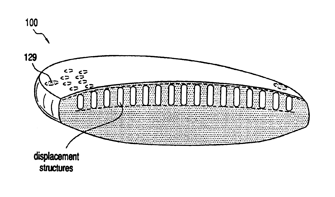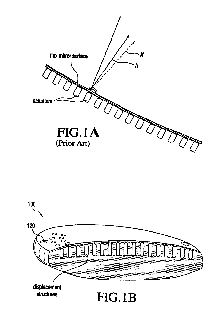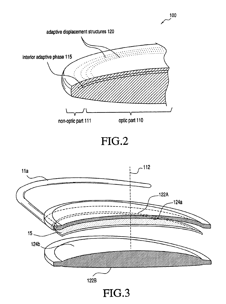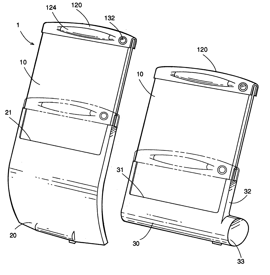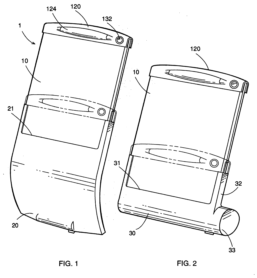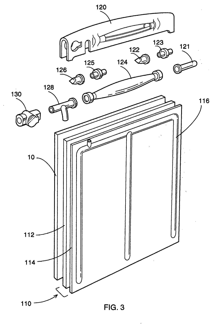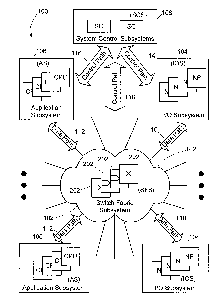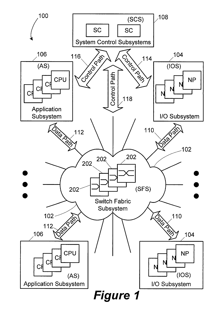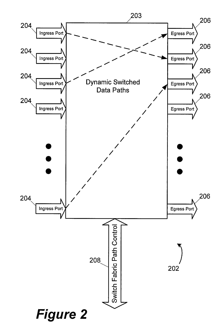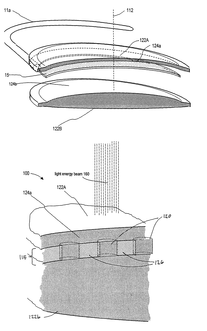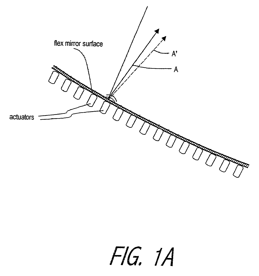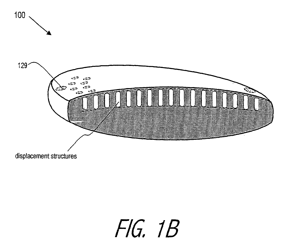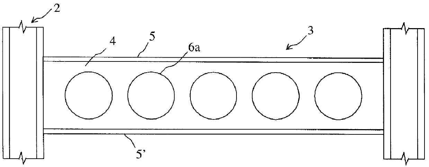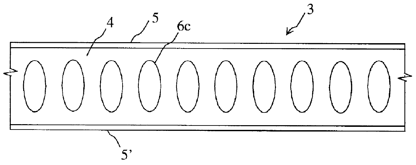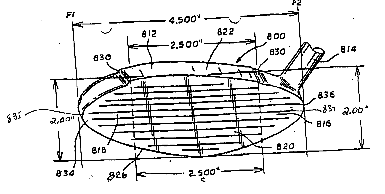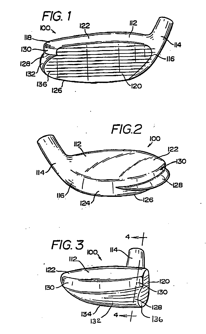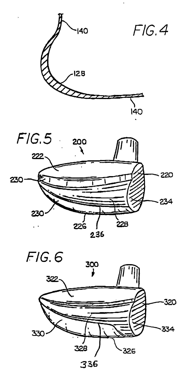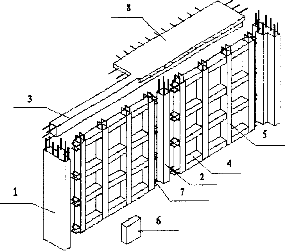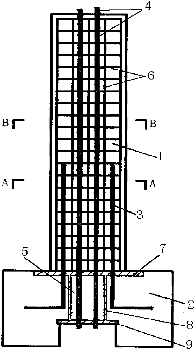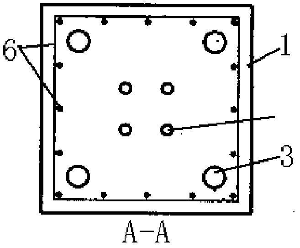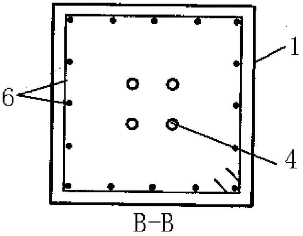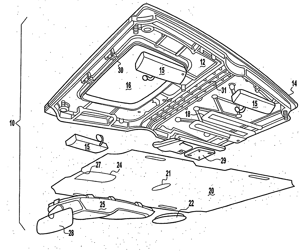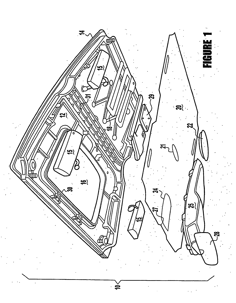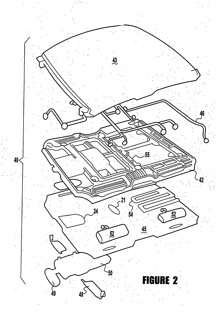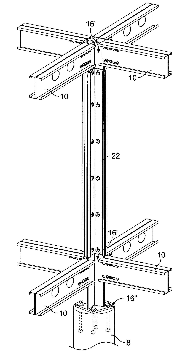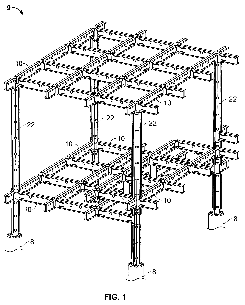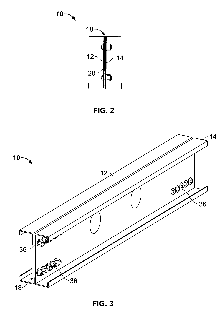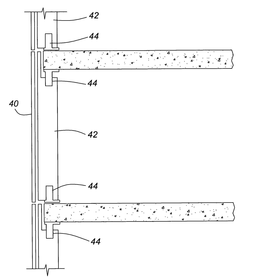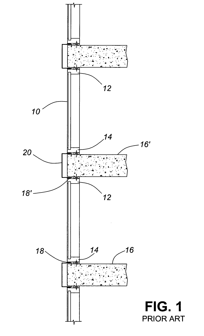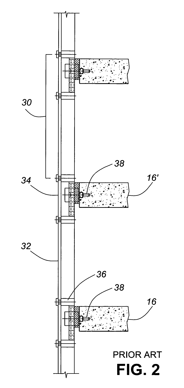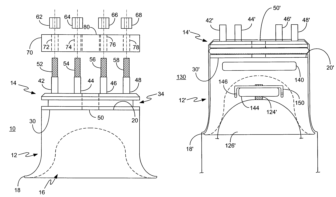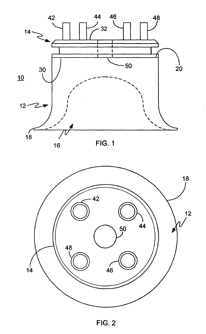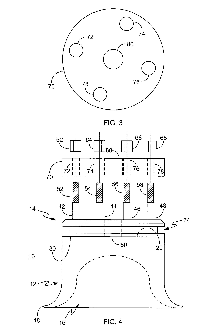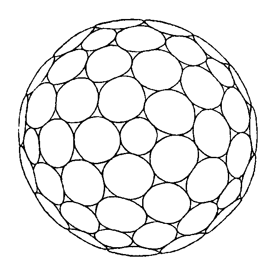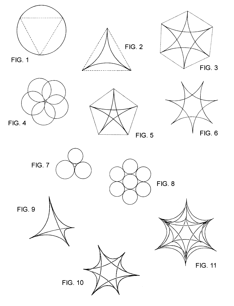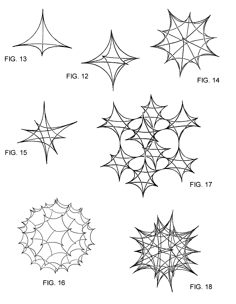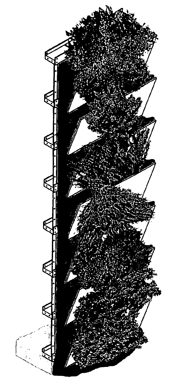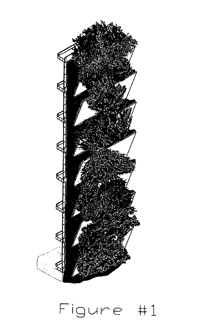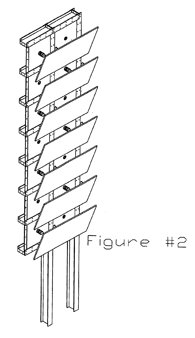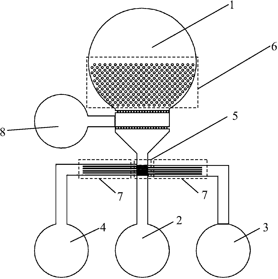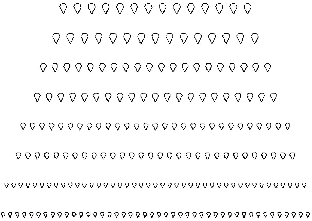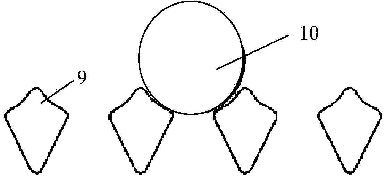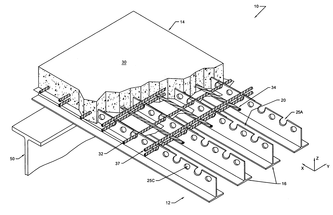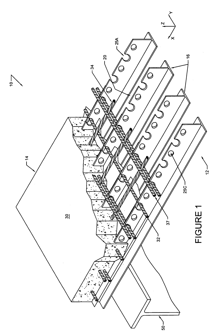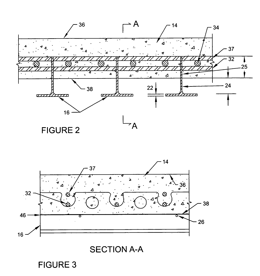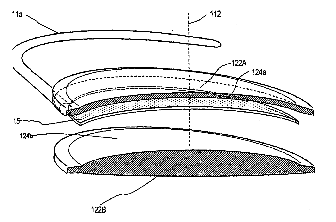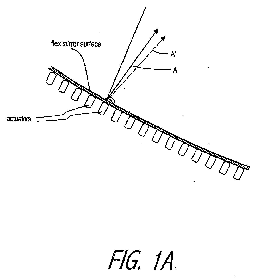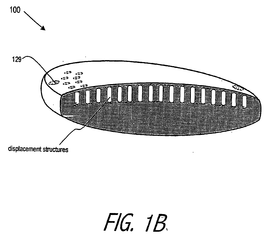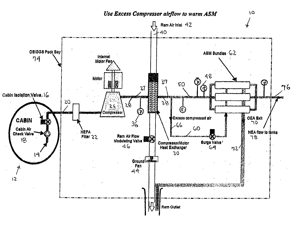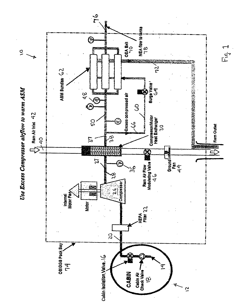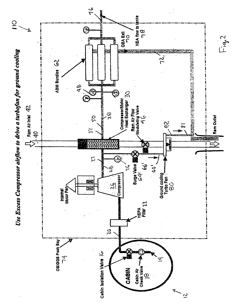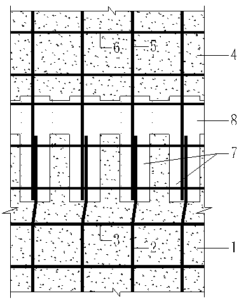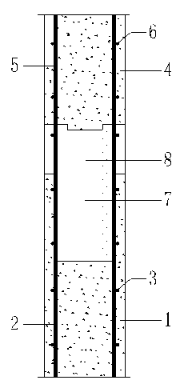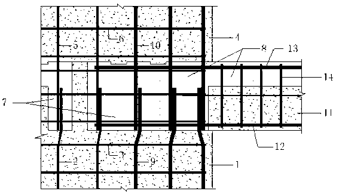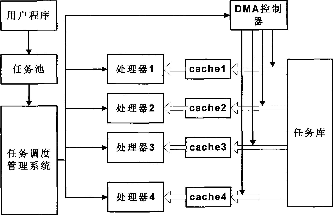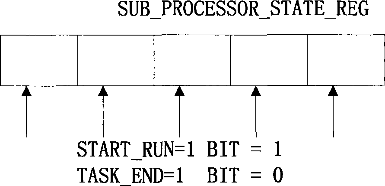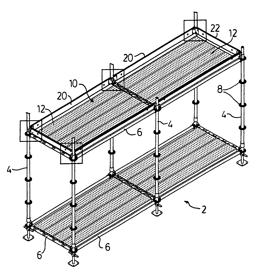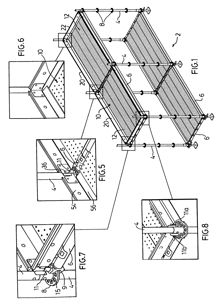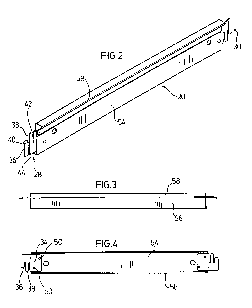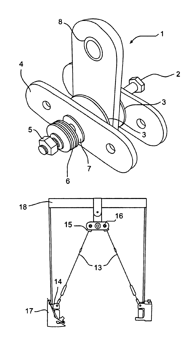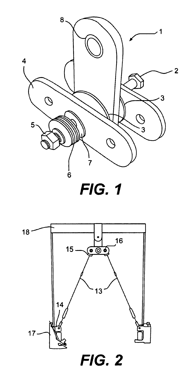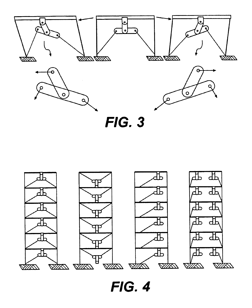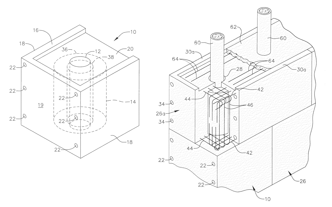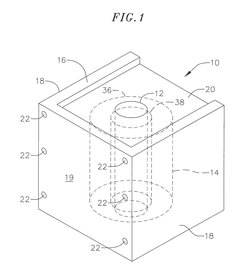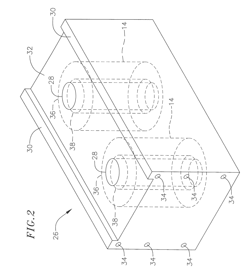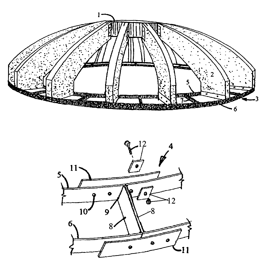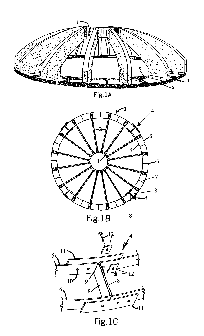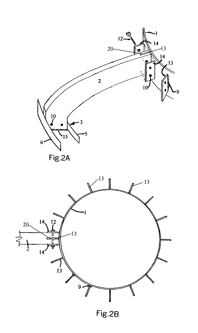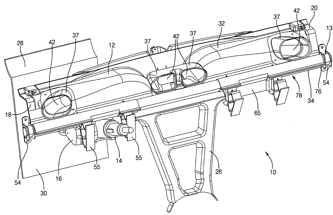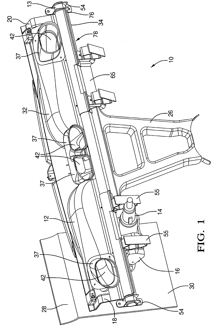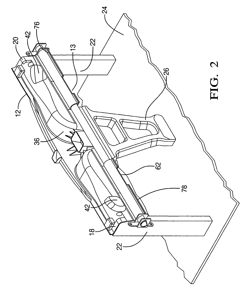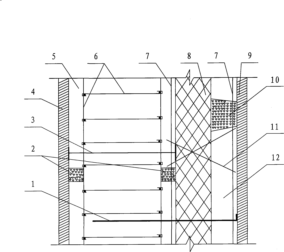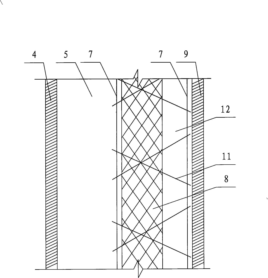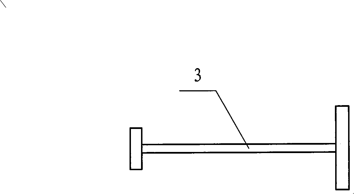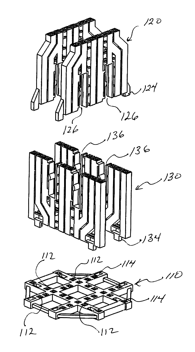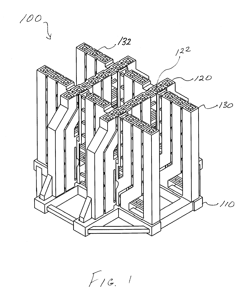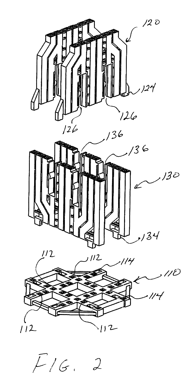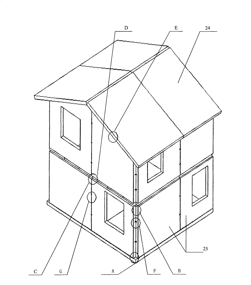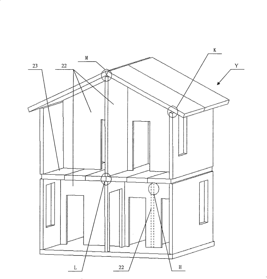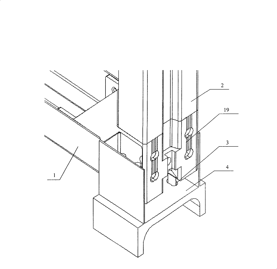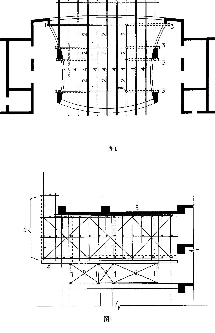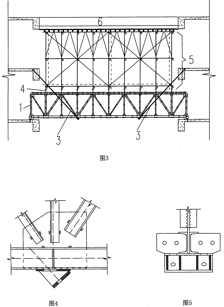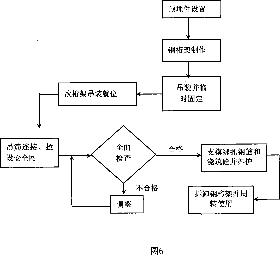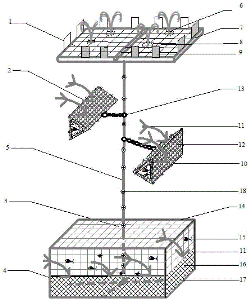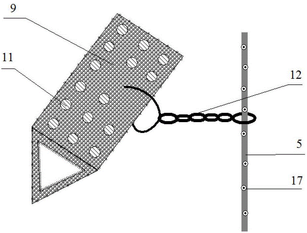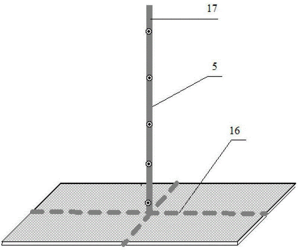Patents
Literature
1873 results about "Structural system" patented technology
Efficacy Topic
Property
Owner
Technical Advancement
Application Domain
Technology Topic
Technology Field Word
Patent Country/Region
Patent Type
Patent Status
Application Year
Inventor
The term structural system or structural frame in structural engineering refers to the load-resisting sub-system of a building or object. The structural system transfers loads through interconnected elements or members.
Adaptive optic lens system and method of use
InactiveUS6860601B2Reduce aberrationHigh order aberrationSpectales/gogglesEye diagnosticsCamera lensCorneal inlay
An lens for correcting human vision, for example an IOL, contact lens or corneal inlay or onlay, that carries and interior phase or layer comprising a pattern of individual transparent adaptive displacement structures. In one embodiment, the displacement structures are actuated by a shape memory polymer (SMP) material or other polymer that is adjustable in shape in response to applied energy. The SMP can be designed to be selectively adjustable in volumetric dimension, modulus of elasticity and / or permeability. The adaptive optic means of the invention can be used to create highly localized surface corrections in the lens to correct higher order aberrations-which types of surfaces cannot be fabricated into and IOL and then implanted. The system of displacement structures also can provide spherical corrections in the lens.
Owner:ALCON INC
Variable stiffness screen
InactiveUS20060038745A1High trafficStatic indicating devicesDigital data processing detailsVariable stiffnessDisplay device
A variable stiffness screen for wearable electronic devices provides a viewable area that can be adjusted by managing the screen's physical properties. The screen incorporates a flexible electronic display, attached to a structural system, in which the physical properties can be changed from a flexible state to a rigid one to control the stiffness of the display.
Owner:NAKSEN ALEX +1
Scalable switch fabric system and apparatus for computer networks
InactiveUS20030202520A1Improve performanceAccurate operationData switching by path configurationNetwork connectionsTraffic capacityStructure of Management Information
A scalable switch fabric system and apparatus for computer networks. The scalable switch fabric system and apparatus comprises a Switch Fabric Subsystem, Input-Output Subsystems, Application Subsystems and System Control Subsystems. The Switch Fabric Subsystem is a protocol agnostic cell or packet switching infrastructure that provides scalable interconnections between the Input-Output Subsystems and Application Subsystems. The Switch Fabric Subsystem provides primary data paths for network traffic being moved by the switch. The Input-Output Subsystems connect to the external network devices that use the switch to communicate with other external network devices. The Input-Output Subsystems are part of the data path and do low level decoding of ingress frames from the external ports; switching / routing, identifying the destination Input-Output Subsystems for the frame; and queuing the frame for transmission through the Switch Fabric. The System Control Subsystems provide overall management of the scalable switch fabric system and apparatus.
Owner:MAXXAN SYST
Adaptive optic lens system and method of use
InactiveUS6966649B2Reduce aberrationHigh order aberrationSpectales/gogglesEye diagnosticsCamera lensCorneal inlay
An lens for correcting human vision, for example an IOL, contact lens or corneal inlay or onlay, that carries and interior phase or layer comprising a pattern of individual transparent adaptive displacement structures. In one embodiment, the displacement structures are actuated by a shape memory polymer (SMP) material or other polymer that is adjustable in shape in response to applied energy. The SMP can be designed to be selectively adjustable in volumetric dimension, modulus of elasticity and / or permeability. The adaptive optic means of the invention can be used to create highly localized surface corrections in the lens to correct higher order aberrations—which types of surfaces cannot be fabricated into and IOL and then implanted. The system of displacement structures also can provide spherical corrections in the lens.
Owner:ALCON INC
Moment-resistant structure, sustainer and method of resisting episodic loads
The present invention relates to a moment-resistant structure, sustainer, and method of construction for deformably resisting episodic loads, particularly those of high intensity. The episodic loads may be due to earthquake, impact, or other intense episodic sources. The structure and sustainer may be in buildings, bridges, or other civil works, land vehicles, watercraft, aircraft, spacecraft, machinery, or other structural systems or apparati. Deformation capacity is enhanced by the use of multiple dissipative zones. Dissipative zones that function in a manner similar to plastic hinges are determined by one or more voids that are located in the web of a sustainer. The one or more voids are of a size, shape, and configuration to assure that the dissipative zones deform inelastically when a critical stress, i.e., a maximum allowable demand, is reached, thereby developing the action of a structural fuse, preventing the occurrence of stress and strain demands sufficient to cause fracture of the connection welds or adjacent heat-affected zones, i.e., preventing the stress and strain demands from exceeding the strength capacity of the connection welds or adjacent heat-affected zones. The sustainers may be removably connected to the remainder of the structure, facilitating their replacement after inelastic deformation. The structure, sustainer, and method of construction may be utilized in new construction and in the rehabilitation of existing construction. Mechanical equipment and utilities may pass through the voids.
Owner:ASCHHEIM MARK AMOS
Metalwood type golf clubhead having an improved structural system for reduction of the cubic centimeter displacement and the elimination of adverse aerodynamic drag effect
InactiveUS20050009622A1Reduces cubic-centimeter displacementReduce the effect of dragGolf clubsRacket sportsAerodynamic dragEngineering
A metalwood type golf clubhead, including a clubhead body having a toe, heel, top crown surface, bottom sole surface, side surfaces, rear surface and ball-striking clubface, having an inwardly disposed lower surface located between the bottom sole surface and the top crown surface. The inwardly disposed lower structure provides improved weight distribution for better balance, additional strength and stability to clubhead and considerably decreases the overall cc displacement and overall weight / mass at the bottom of the clubhead without decreasing the size of the ball striking face and / or the upper top crown surface.
Owner:ANTONIOUS ANTHONY J
Multi-rib structure system and its connection construction method
InactiveCN1804263AAchieve graded releaseMeet the energy-saving requirements of light buildingsWallsFloor slabPre stressing
The invention relates to a ribbed structure which comprises a ribbed composite wall plate, a hidden frame and a floor. Wherein, the ribbed composite wall plate is a network construction element formed by reinforced steel concrete and light material and divided by the reinforced steel concrete beam as rib beam and rib post in small sections with embedding light material stuffing blocks into the grid; the ribbed composite wall plate also comprises the goatee bar extending from the rib beam and rib post, which is four steel bars with certain anchoring length extending from each rib beam and post and is longitude steel bar whose end is a hook in connection to hook hidden frame; or else the goatee bars are two U-shape closed ring extending from each rob beam an post and is inserted with longitude steel bars in connection; the hidden frame is formed by outer frame post, connection post, and hidden beam which are embedded outside the ribbed composite wall plate while using common concrete, profiled bar concrete or steel structural beam and post; the stuffing material is made from light material with certain strength, volume weight and little elastic modulus; and the floor can select on-situ irrigating concrete, on-sit or prefabricated ribbed composite floor, pre-stress layered floor or special-shaped pre-stress hollow floor.
Owner:姚谦峰
Self-resetting pier column structural system with built-in energy dissipation assembly and implementing method for self-resetting piper column structural system
InactiveCN102409606ASufficient ductility and energy dissipation capacityStrong enoughBridge structural detailsBridge erection/assemblyBridge engineeringResidual deformation
The invention discloses a self-resetting pier column structural system with a built-in energy dissipation assembly and an implementing method for the self-resetting pier column structural system, and belongs to the field of bridge engineering. The self-resetting pier column structural system consists of a pier column, a bridge abutment, energy dissipation steel bars, non-adhesion prestressed steel bars with an elastic resetting function and an embedded part; in the novel pier column structural system capable of effectively reducing residual deformation and ensuring sufficient energy dissipation, a pier is connected with the bridge abutment through the energy dissipation steel bars and the non-adhesion prestressed steel bars. Compared with the conventional pier column node, the self-resetting pier column structural system has the advantages that: the non-adhesion prestressed steel bars are positioned in the axle center of the pier column, a self-resetting restoring force can be generated, and the problem that the conventional pier has large residual deformation under the action of an earthquake load and cannot serve people any longer can be solved well; the self-resetting pier column structural system is flexible in design and definite in structural stress; the pier is ensured to have sufficient strength and rigidity; and the self-resetting pier column structural system can be implemented by a prefabricating or on-site pouring method, is easy and convenient to construct, and is an advanced and practical novel pier column system.
Owner:TSINGHUA UNIV
Structual roof panel systems
InactiveUS20060061145A1Allow useEliminate requirementsVehicle seatsSuperstructure subunitsSuper structureUpper floor
A structural roof panel system for a vehicle includes mounting areas molded in or readily attached to the structural element. In a first embodiment, the roof panel is replaced by an engineered, structural system to support overhead components, the headliner, etc. In a second embodiment, an internal super-structure is located between the roof panel and a nonstructural headliner, all overhead system components being readily attachable to the super-structure at pre-designed and designated locations. In a third embodiment, the structural components are moved to pods, and all overhead components are attached thereto. In each embodiment, the headliner becomes an aesthetic and acoustic cover only that does not require structural strength. Furthermore, in each embodiment, a single, integral roof system can be supplied to a vehicle manufacturer, including the exterior panel, structural support for overhead components, the overhead components attached thereto, and the headliner.
Owner:JOHNSON CONTROLS TECH CO
Two-way architectural structural system and modular support member
An architectural structural system comprises a structural beam and a structural connector. The structural beam includes a first c-beam and a second c-beam adjacently disposed one in parallel to the other. Each of the c-beams has opposed first and second ends. The structural connector has a plurality of transverse blades with opposed faces, one of the plurality of blades being connectedly disposed between the first and second c-beams.
Owner:HOVEY JR DAVID
Hybrid window wall/curtain wall system and method of installation
ActiveUS7644549B2Easy to installImprove installationBuilding roofsWallsBuilding envelopeStructural system
There are currently two major types of exterior building envelope finishing systems: window wall systems, and curtain wall systems. Window wall systems use panels which fit between concrete floor slaps, and hence, are prone to leakage and are not aesthetically appealing. Curtain wall systems are installed proud of the concrete slabs, so have better performance, but are expensive to install. The system of the invention has the high performance of a curtain wall system, with the ease of installation of a window wall system. The invention uses rigid panels which cover the face of a building like a curtain wall system, providing a complete gasketed seal without the need for caulking as in the case of window wall systems. The vertical mullions are notched, so that the mullions can be easily anchored to the upper and lower surfaces of the concrete slabs.
Owner:SOTAWALL LTD
Prosthetic coupling device
InactiveUS7033400B2Additive manufacturing apparatusRopes and cables for vehicles/pulleyO-ringCoupling
Owner:CURRIER MARK R
Synetic structural forms and systems comprising same
A strong, lightweight structural system wherein curved structural elements are tangentially joined. Compressive forces are distributed in a near continuous manner throughout the matrix, and tensile forces are present primarily to brace, support and pre-stress the compression net. The system is scalable from molecular through architectural levels, and finds many applications in dome shaped and spherical structures. The structural system also provides a force interaction model that is applicable to a broad array of real and theoretical problems.
Owner:HULTQUIST STEVEN J +1
Vertical ecosystem structure
InactiveUS6725601B2Roof covering using slabs/sheetsRoof covering using tiles/slatesVegetationReinforced concrete
A main structure that can be constructed using either solid steel assembly (32) or reinforced concrete assembly (33) acts as the main structural component for new and remodel construction. The main structure whether it uses reinforced concrete assembly (33) or steel assembly is comprised of cells of equilateral size and each cell has a passage between inner and outer wall created using this method of construction. The inner wall uses the passages to secure accompanying structures and systems to a wall that use this structural system. The outer wall uses the passages to secure retaining assembly (34) to the structure. Retaining assembly (34) holds a strata of soil to the wall and creates plateaus along face of outer wall. The plateaus created by securing retaining assembly (34) to main assembly's (32) or (33) give vegetation a place to be planted and secured to a wall that incorporate the construction method of this invention. The passages between the inner and outer walls also nurture the vegetation attached to a structure built using this invention's method of construction by allowing direct access to the roots. By allowing direct access to the roots of the vegetation planted on a structure utilizing the construction method of this invention each plant can receive the optimum amount of irrigation, drainage, and fertilizer.
Owner:CHICK NELSON HYDE
Cell separating micro-structural system
InactiveCN104073428ASimple separation and enrichmentRapid separation and enrichmentBioreactor/fermenter combinationsBiological substance pretreatmentsEngineeringCell separation
The invention relates to the technical field of biological and medical in vitro detection, and discloses a cell separating micro-structural system. The cell separating micro-structural system comprises a microfluidic chip, wherein the microfluidic chip comprises a sample inlet, a sample outlet, a cell capturing region, a side flushing inlet, a recycling outlet and a cleaning inlet; a plurality of microcolumns are formed inside the cell capturing region to form a microcolumn array; the microcolumn array is distributed in a gradient manner, thus showing microcolumn distance gradient change and microcolumn dimension gradient change; each layer of the microcolumn array is distributed in the form of a regular trapezoid gradually dispersing from the top layer to the bottom layer; the horizontal cross section shape of each microcolumn is divided into an upper part and a lower part; the upper part close to the sample inlet is similar to a normal isosceles triangle, wherein the two isosceles sides are in an symmetrical inner-concave circular arc shape; and the lower part close to the sample outlet is in an inverted isosceles triangle shape. The cell separating micro-structural system disclosed by the invention is used for separating, gathering, counting and recycling CTC or UETC, wherein detecting efficiency exceeds 90%; and moreover, damages of the microcolumn array on captured cells when a fluid impacts the captured cells are lowered.
Owner:PEKING UNIV
Prestressed or post-tension composite structural system
InactiveUS7197854B2Improved shear connectionEliminates some of the punching and all of the weldingFloorsBridge structural detailsGratingFloor slab
A prestressed or post-tensioned composite structural system for bridge floors, road beds, pedestrian walkways, building floors, building walls, or similar structural elements. The structural system comprises a composite structure comprising an unfilled grating as a base component, and a prestressed, post-tensioned reinforced concrete slab as a top component. The base grating component is preferably a plurality of main bearing bars without any distribution bars or tertiary bars. The upper portions of the main bearing bars are embedded in the concrete component permitting horizontal shear transfer and creating a composite deck structure which maximizes the use of tensile strength of steel and the compressive strength of concrete.
Owner:D S BROWN
Adaptive optic lens system and method of use
Owner:ALCON INC
Utilization of compressor surge control air in an aircraft on-board inert gas generating system
ActiveUS20050223895A1Reduce the temperatureIncrease temperatureGas treatmentAir-treatment apparatus arrangementsOn boardAir separation
Owner:PARKER INTANGIBLES LLC
Integrally-assembled concrete structural system adopting steel bar lapping mode
InactiveCN102995745AIn line with construction industrializationMeet the requirementsBuilding constructionsReinforced concreteSteel bar
The invention provides an integrally-assembled concrete structural system adopting a steel bar lapping mode and relates to a concrete part system. Effective lapping degree of parts is reserved according to common cast-in-place steel bar concrete calculation and design, designed common concrete filling (pouring) is adopted after prefabricated parts are installed in place in the field construction process, the lapping length of the parts is required to be considered when the parts are dismantled, steel bars and steel bar plugging-in grooves with considered lapping length are reserved according to the design and construction requirements when the parts are manufactured, the parts are arranged in place in construction and installation according to the requirements after the prefabricated parts are transported to a field, and concrete is filled (casted) according to the design requirement under the condition that the parts are ensured to be stable. Additional sleeves, spiral bars and the like are not required, accurate aligning between the steel bars and preserved holes of the parts is not required, part processing difficulty and construction installing difficulty are reduced greatly, construction cost is reduced, and a construction period is shortened.
Owner:沈阳易筑建材经销有限公司 +2
Single-chip multi-processor task scheduling and managing method
InactiveCN101387952AImplement parallel processingImprove processing speedResource allocationConcurrent instruction executionMIMDData stream
The invention relates to a dispatching method for the task management of a single-chip multiprocessor, which is based on a structural system of the multi-instruction multi-data-stream (MIMD) of a single-chip multiprocessor. The dispatching method performs task dispatching, task distribution, task management and sub-processor management for parallel tasks running in a system, and realizes the parallel treatment of the single-chip multiprocessor. The dispatching method for the task management of the single-chip multiprocessor can be applied to a single-chip multiprocessor system composed of various sub-processors which have independent local ROM, such as an MCU of an 8051 structural system. Further, the sub-processors can be homogeneous, and also can be heterogeneous.
Owner:SHANGHAI UNIV
Toeboard system for scaffolding
Owner:BRAND SHARED SERVICES LLC
Device for damping movements of structural elements and a bracing system
InactiveUS6840016B1Constant damping effectPrice efficient and reliableProtective buildings/sheltersShock absorbersStructural systemStructural element
The invention relates to the protection of structural systems such as apartment houses against dynamic loading caused by earthquakes, wind, traffic etc. When a frame structure is excited by a horizontal external force, the girders starts to displace horizontally. If such displacements are large or if they occur periodically they may have serious impact on the conditions of the structure and may cause severe damages or even result in a collapse. The present invention relates to a very simply designed and easily produced damper with two members being interconnected in a rotational joint. By means of the arrangement of the damper in the structural system, displacement occurring in the system is transferred to the members being forced to rotate in relation to each other. Frictional resistance between the two members is dampening the rotational movement and thus the displacement in the system. The invention further relates to a device wherein the frictional resistance may be varied dynamically based on the displacements occurring in the system.
Owner:DAMPTECH AS
System of stacked concrete blocks, each block having a tire wall stack therewithin surrounding a hollow core through which a vertical reinforcing member extends and reinforcing bars in mortar in void between adjacent blocks
InactiveUS7546712B2Reduce weightPrevent slippingConstruction materialWallsReinforced concretePre stress
An article of manufacture for building concrete structures from precast blocks and the process for making the structural system. The block comprises one or more annular tire wall stack units embedded in reinforced concrete. Prestressing and / or post-tensioning structural reinforcing techniques are used with assembled building blocks. The blocks are made by placing used tire stacks in a form that centralizes the stacks so that reinforced concrete can be placed around them while maintaining a hollow core through the stacks. Horizontal interlocking between blocks uses reinforcing bars and / or a tongue and groove configuration, and / or post-tension wire strand placed in a recess or post-tension tubes formed in the blocks and mortared in-place during construction. Vertical interlocking between blocks uses a tongue-and-groove interlock, shiplap splicing, and reinforcing bars. Post-tension wire strand, pipe, or H-piles are placed in and through the stacks and mortared in-place during construction.
Owner:SHAW REECE F
Dome kit, structure and method
InactiveUS7152384B1Predict costFirmly connectedBuilding roofsArched girdersDome shapeBiomedical engineering
A new and useful Dome Kit, dome shaped structural system and method of assembling a dome shaped structural system are provided. The Dome Kit and method are used to form a dome shaped structural system comprising a compression ring, a lower ring that is larger than the compression ring and spaced below the compression ring, and a plurality of ribs connected with the compression ring. The lower ring, the compression ring, lower ring and connected ribs form a dome shaped structural system; i.e. a structural system with a dome shaped appearance.
Owner:MCCARTY GERALD JOSEPH
Structural hybrid attachment system and method
InactiveUS7128360B2Effective distribution of loadEffective distributionSuperstructure subunitsDomestic articlesStructural loadEngineering
An integrated structural system for a vehicle is provided. The integrated structural system includes a molded duct system configured to guide airflow having a first section and a second section and configured to operably attach a vehicle component thereto. The integrated structural system also includes a metal structure integrated with the molded duct system by means for integrating the metal structure with the molded duct system forming an integrated structural load path assembly. The integrated structural load path assembly is configured as a load bearing area to distribute a load of the vehicle component operably attached thereto. The means for integrating the metal structure with said molded duct system include, but not limited to, at least one of, sonic welding, heat staking, insert molding, and gluing.
Owner:INTEVA PRODUCTS LLC
Construction method for embedding thermal insulation in concrete structure exterior wall surface
InactiveCN101294423AIntrinsic Quality GuaranteeGuaranteed appearanceWallsHeat proofingThermal insulationPolystyrene
The invention discloses a construction method of a concrete structure external wall with a built-in thermal insulating layer. The construction method comprises the steps of putting polystyrene plates among multiple layers of reinforcing meshes, obliquely inserting reinforcing steel bars in three-dimensional direction, welding the steel bars to obtain a thermal insulating wire rack board, and simultaneously pouring concrete on both internal and external sides to form a structural system. The specific construction method comprises the steps of: fabricating the thermal insulating wire rack board, banding external wall boundary members (embedded columns) and external wall board steel bars, installing the thermal insulating wire rack board, connecting steel bars around the thermal insulating wire rack board and laying pipelines, installing and fixing steel struts on the inner side of the thermal insulating wire rack board and cushion blocks on the outer side of the thermal insulating wire rack board, erecting inner templates for an external wall, erecting outer templates for the external wall, testing, simultaneously pouring concrete at both the internal side and the external side, removing templates, and curing. The inventive concrete structure external wall with the built-in thermal insulating layer has the advantages of solid connection, good sound insulating and thermal insulating effects, long service life, simple construction method, good shock resistant effect, short construction time, environmental friendliness, low construction cost, and good social and economic benefits; and is suitable for various urban residential buildings.
Owner:HENAN NO 1 CONSTR ENG GRP
Substrate-free mechanical interconnection of electronic sub-systems using a spring configuration
ActiveUS9306254B1Intended function can be eliminatedEliminating unnecessary impediments to accessCircuit arrangements with support structuresWaveguidesInterconnectionStructural system
Owner:CUBIC CORPORATION
Architecture structure system assembled by composite building board and building method
ActiveCN101265723ARealize production integrationRealize industrializationRoof covering using slabs/sheetsWallsFloor slabFire resistance
The invention belongs to the architecture field, and particularly relates to an architecture structural system assembled by composite architecture boards and a construction method. The system comprises a load bearing partition plate performing functions as the beam and the column of a building and an external wall plate. Transverse frames performing the function of the beam, inner plate structure connectors and external structure connectors are arranged in a floor plate and a roof plate. The external structure connector comprises a wall bottom connector; an angle connector; a positioning connector; a connector connecting the floor plate, the external wall plate and the partition plate; a connector connecting the roof, the external wall and the gable wall; a ridge connector and so on. The invention is a plate-type total prefabricated housing construction technology, which has the comprehensive service performance of load bearing, shock absorption, hear and sound insulation, high efficiency, energy saving, durability and fire resistance, and conforms to the requirements of the green architecture. The method is capable of rapidly assembling and installing on the field and reducing the total cost of a house, as well as achieving the integration and the industrialization of the housing construction.
Owner:CUBIC DIGITAL TECH CO LTD
Inclined drawing steel truss high-supported formwork structure system and construction method thereof
This is a cable stayed steel truss module structure and its construction method. At least two steel trusses are installed to support a high building to be grouted with connecting steel held in between. At least four truss cables are stayed between the building and the steel truss. Beam is installed on the top of the truss with falsework module fixed to the beam.
Owner:LONGXIN CONSTR GRP
Light enhancing oxygen-enriched organism structural system for synchronously repairing eutrophicated water bodies in rivers and lakes and sediments in situ
InactiveCN103332790ALow densityLarge specific surface areaBiological water/sewage treatmentTreatment effectEutrophication
The invention relates to an ecological repairing method of eutrophicated water bodies in rivers and lakes and sediments, and provides a construction method of an organism structural system for synchronously repairing eutrophicated water bodies in rivers and lakes and sediments in situ by means of emergent aquatic plants, submerged plants, benthonic animals, fishes and microorganisms. The light enhancing oxygen-enriched organism structural system for synchronously repairing eutrophicated water bodies in rivers and lakes and sediments in situ has the double effects of synchronously and ecologically repairing polluted water bodies and sediments and providing habitats for aquatic organisms and microorganisms. The system comprises a lens reflective light enhancing surface water emergent aquatic plant survival area, a hollow prismoid free sliding middle water purifying area, a sediment-water interface submerged plant, a benthonic animal and fish survival area, a microorganism enriched intensified sediment purifying area and an oxygen-enriching fixed rod. The system provided by the invention can synchronously and ecologically repair the water bodies and the surface sediments, has the characteristics of good pollutant removing effect, stable and lasting treatment effect and the like, and is suitable for synchronously repairing water bodies in rivers and lakes and sediments in situ.
Owner:HOHAI UNIV
Features
- R&D
- Intellectual Property
- Life Sciences
- Materials
- Tech Scout
Why Patsnap Eureka
- Unparalleled Data Quality
- Higher Quality Content
- 60% Fewer Hallucinations
Social media
Patsnap Eureka Blog
Learn More Browse by: Latest US Patents, China's latest patents, Technical Efficacy Thesaurus, Application Domain, Technology Topic, Popular Technical Reports.
© 2025 PatSnap. All rights reserved.Legal|Privacy policy|Modern Slavery Act Transparency Statement|Sitemap|About US| Contact US: help@patsnap.com
