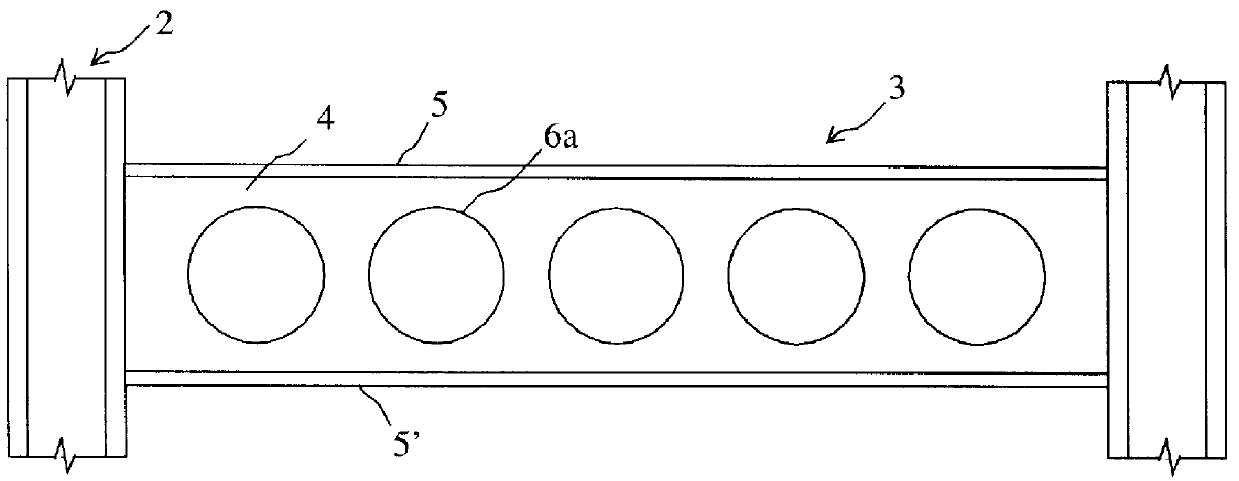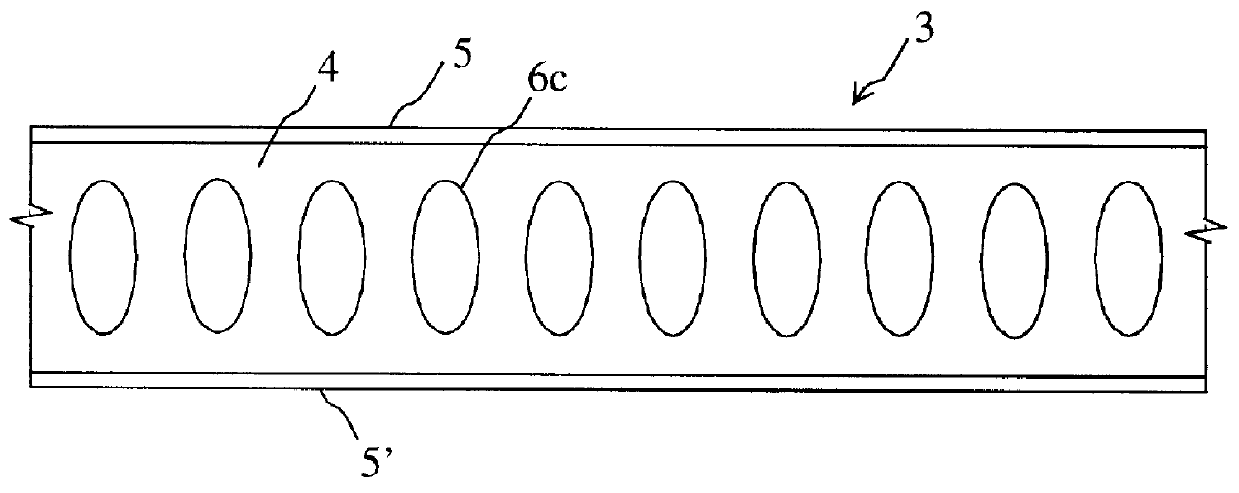However, the 1994 Northridge earthquake caused unexpected, severe, and widespread damage to steel moment-resistant frame structures in the Los Angeles area.
Much of the damage to steel moment-resistant frames occurred at or near the welded connections between steel girders and columns.
The Japanese also had believed
steel structures had superior resistance to earthquakes, but brittle failures at or near connections like those observed in Los Angeles were found after the 1995 earthquake that shook Kobe.
The fractures occurred more often at or near the bottom
flange weld, and this is believed to result from difficulties in achieving acceptable welds because
physical access to the bottom
flange is impeded, and because the floor above the beam protects the top
flange and forces the bottom flange to experience larger strength and deformation demands.
Even the best of these have limited deformability, are costly, and may be unreliable.
The reason for this second tenet is concern that the integrity of a column may be compromised if it developed a
plastic hinge, and this could jeopardize the stability of the numerous floors that may be supported above.
Steel moment frames were used frequently in earthquake-prone areas, due to market forces and the mistaken belief that this
structural system had ample deformation capacity.
Where the strength of the girders is relatively high, an increased likelihood results that plastic hinges develop in the columns.
This unanticipated strength may have the undesirable effect of forcing plastic hinges to develop in the columns.
The concentration of inelasticity into relatively small locations (plastic hinges) requires the material to undergo very
large strain demands locally.
Repairs may be so costly as to warrant replacement of the building, or cumbersome
rehabilitation.
Improving the quality of the welds and base materials, or increasing the connection strength adequately to promote the development of plastic hinges in the beam away from the connection is expensive.
Details required to relieve triaxial restraint are also costly.
These connections are costly to implement in the field, and affect the stiffness of the building, which in turn affects the required lateral design strength and its displacement response and deformability demand.
Often it is not possible to configure these connections to support beams and girders framing into various sides of a column simultaneously.
But this approach has its disadvantages: (1) it is relatively costly to
cut the flange at four locations at each end of the beam; (2) it is not practical to
cut the top flanges where floor slabs may be present in the
rehabilitation of existing construction; (3) because the
plastic hinge zones are set in from the columns, they are subjected to larger deformations to achieve the same displacement of the structure; (4) heavier, more costly beams must be used in order that the cross section having reduced moment capacity provide the
system with adequate strength; (5) the removal of flange material reduces the stability of the beam, thereby limiting its deformation capacity; and (6) the asymmetrical removal of flange material, as may happen recognizing the inexactness with which the flange cuts may be executed, may induce instabilities, further limiting the deformation capacity.
This induces high shears on a
short segment of the beam, causing it to yield principally in shear under strong lateral motion.
Widespread adoption of the
system has been limited by its higher cost and the presence of the
diagonal brace, which interferes with floor space utilization.
The cost of this
system is bound to increase as it becomes necessary to provide more control over the quality of the welds.
As for flexural yielding systems, the eccentric
braced frame imposes relatively high local strain demands because the zones of inelasticity are relatively few in number and small in size.
These three methods all show good performance in the laboratory, but significant cost and architectural accommodations are required to providing the support systems required to use these devices.
These aspects hinder their use in mainstream construction.
The judgement of the engineer is often relied upon, because existing standards are not broad enough in scope and because it is not possible to accurately determine the loss in capacity, if any.
Options are limited, because conventional structural systems are not designed for the replacement of damaged elements.
It is generally easier to replace supplemental damping devices in alternative structural systems, but other aspects hinder their broad acceptance.
(i) the limitation of stress and strain demands, that if excessive, might cause brittle failure of the column flange because of the inferior material properties of relatively thick column flanges by regulating the forces and bending moments resisted at the beam-column connection;
 Login to View More
Login to View More  Login to View More
Login to View More 


