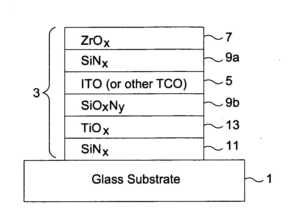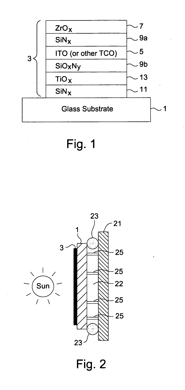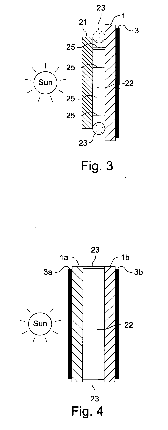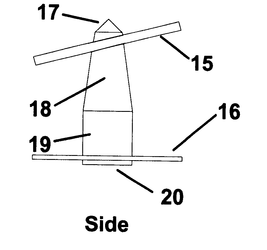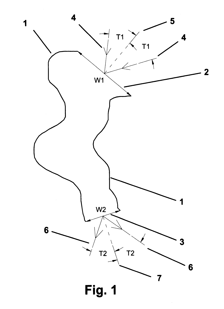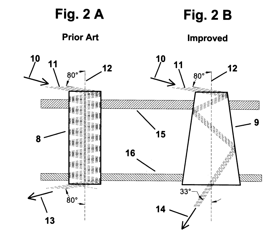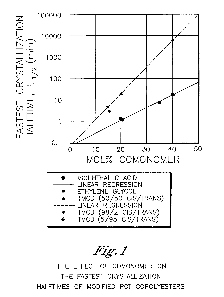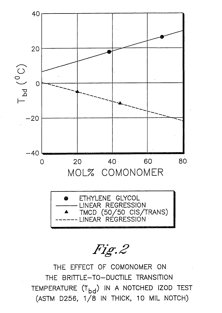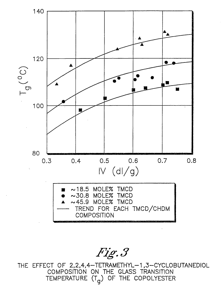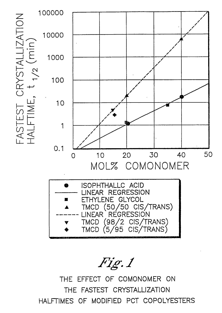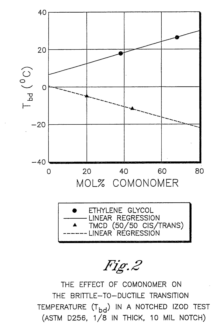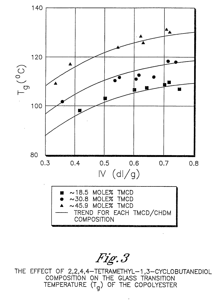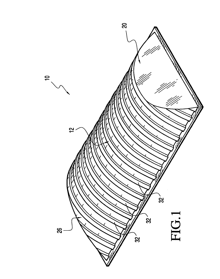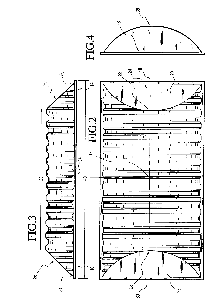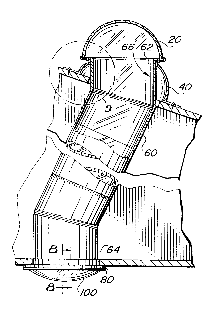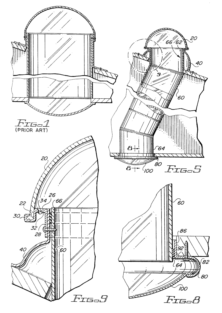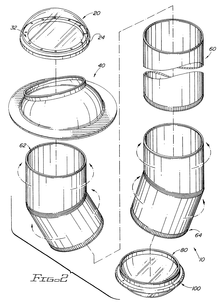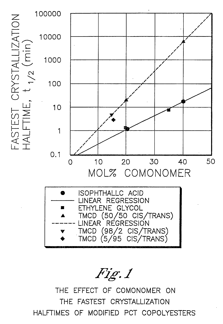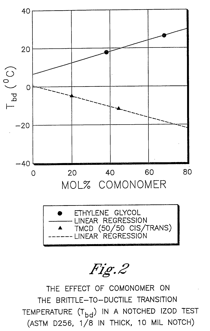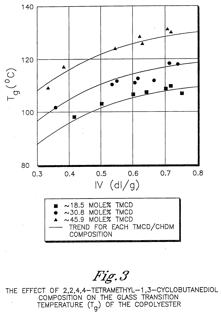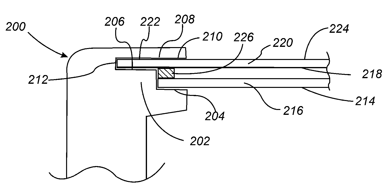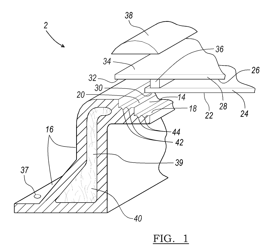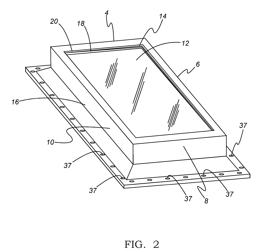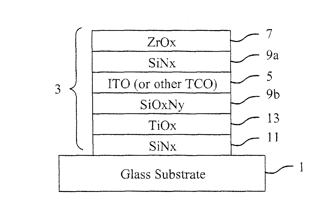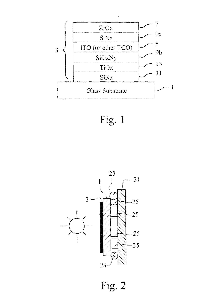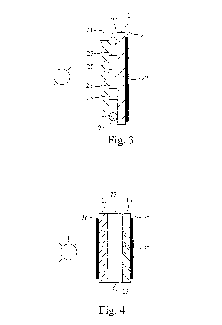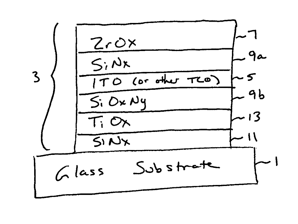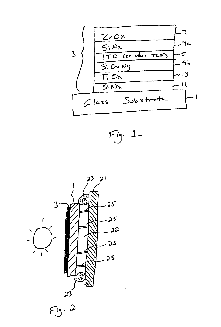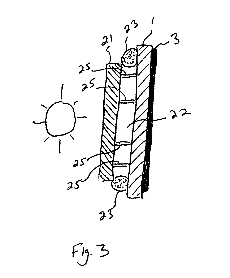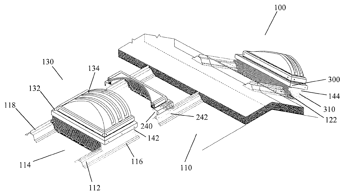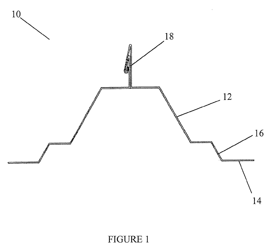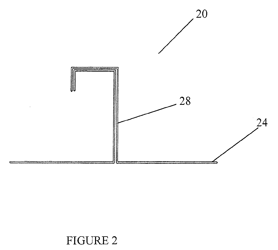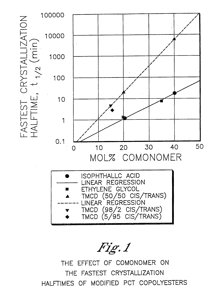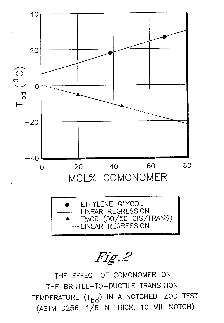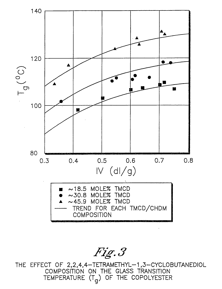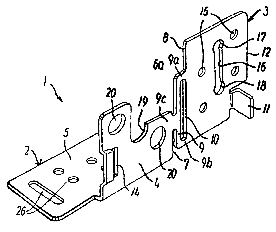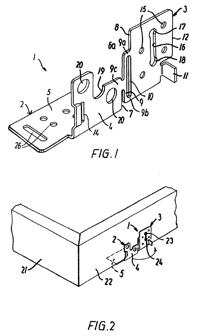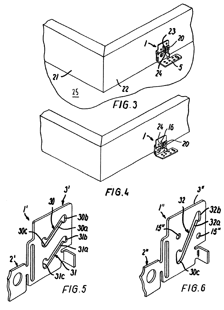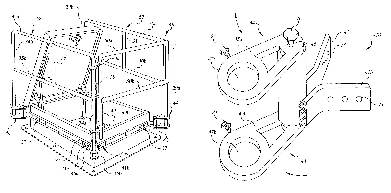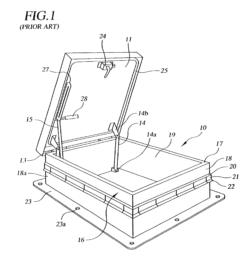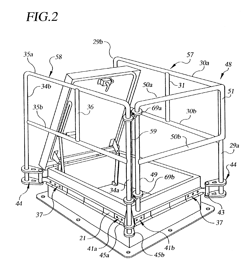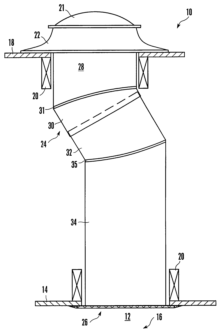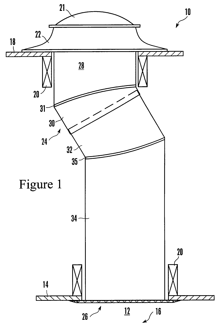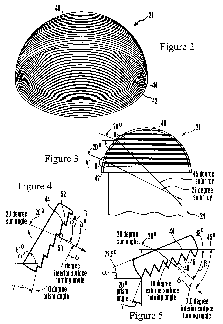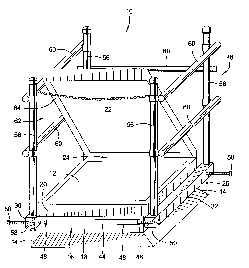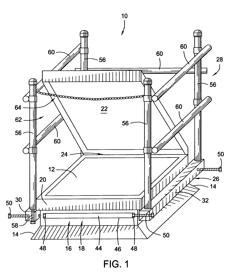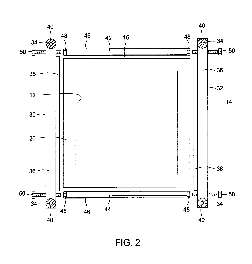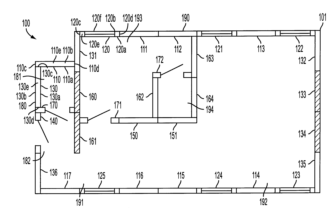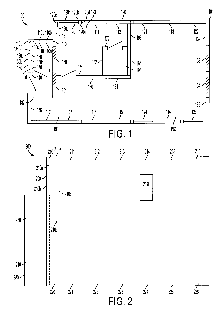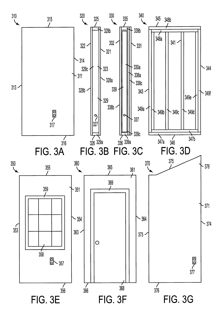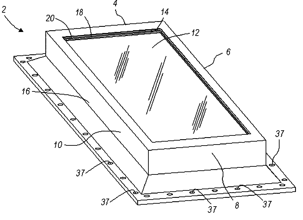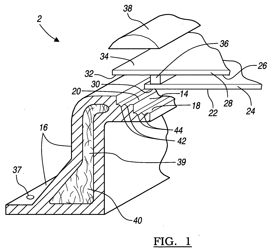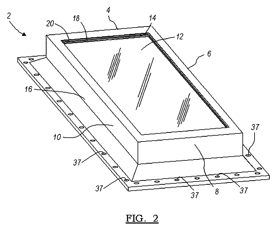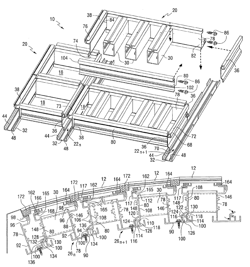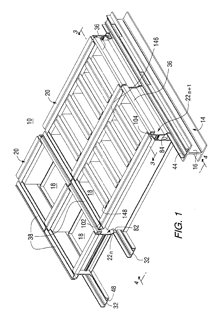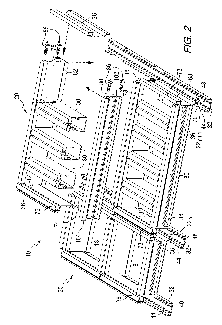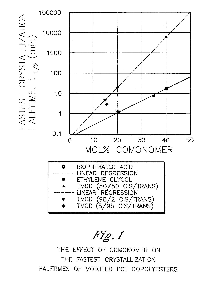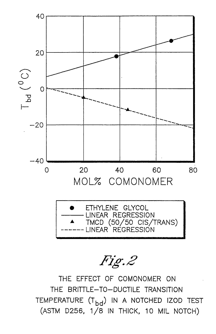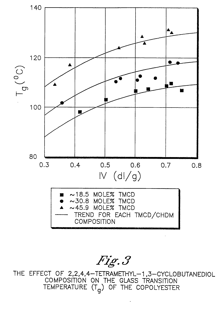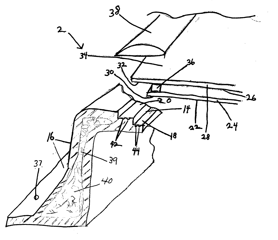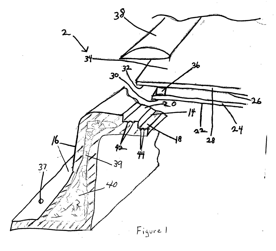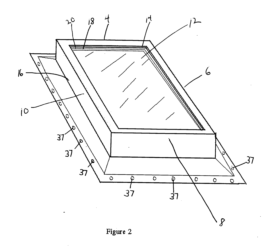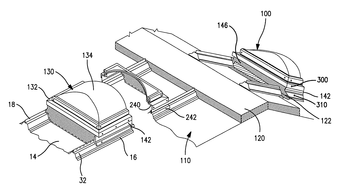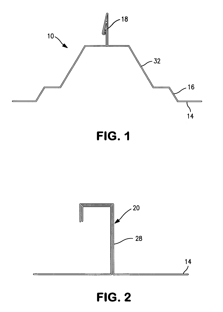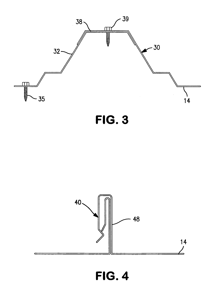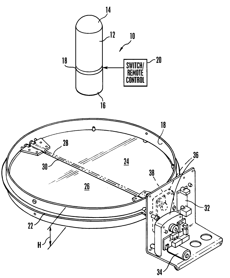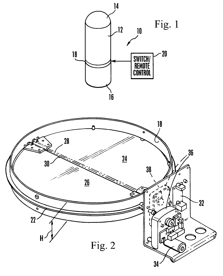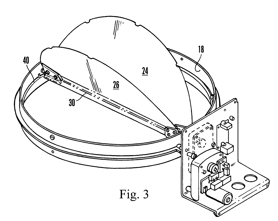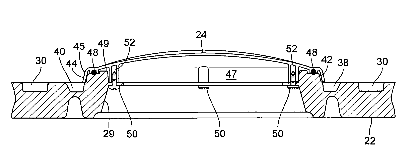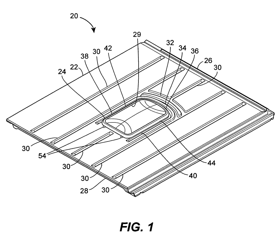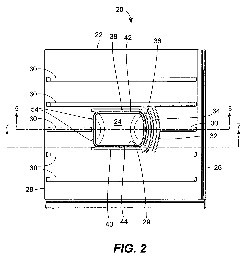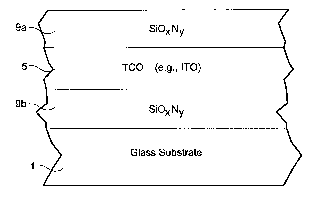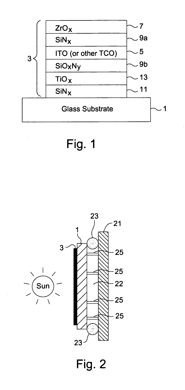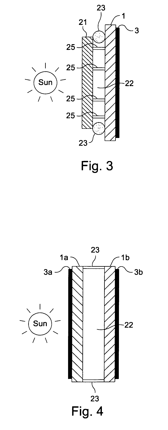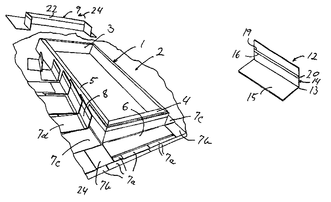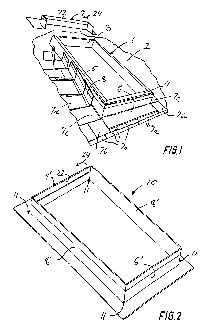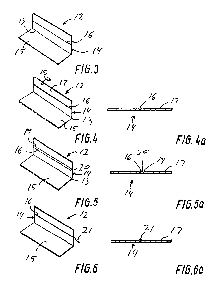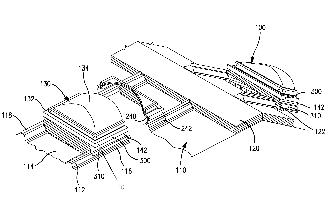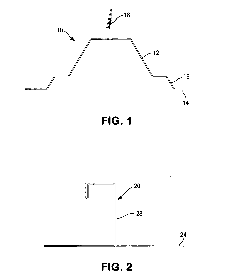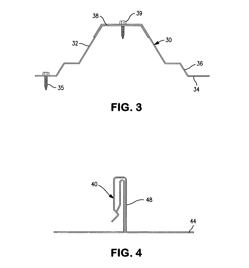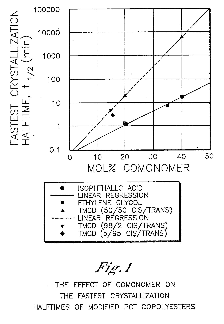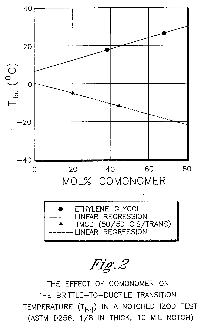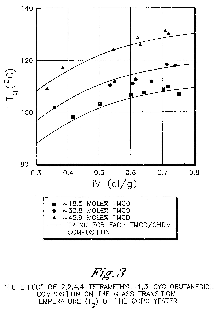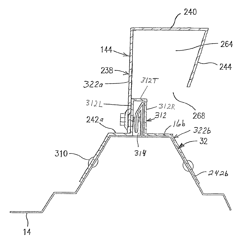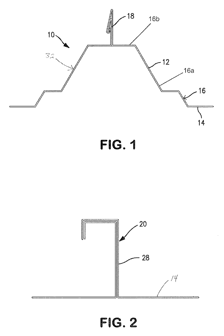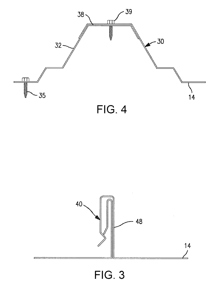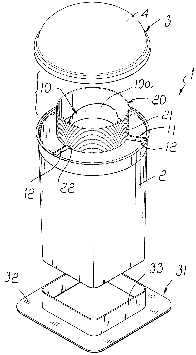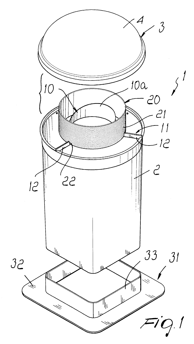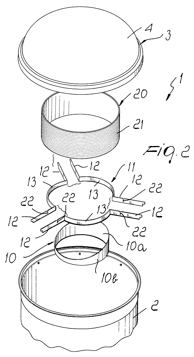Patents
Literature
745results about "Sky-lights/domes" patented technology
Efficacy Topic
Property
Owner
Technical Advancement
Application Domain
Technology Topic
Technology Field Word
Patent Country/Region
Patent Type
Patent Status
Application Year
Inventor
Articles including anticondensation and/or low-E coatings and/or methods of making the same
ActiveUS20110212311A1Reduce sheet resistanceLow emissivityWindowsWindscreensEmissivityRefrigerated temperature
Certain example embodiments of this invention relate to articles including anticondensation and / or low-E coatings that are exposed to an external environment, and / or methods of making the same. In certain example embodiments, the anticondensation and / or low-E coatings may be survivable in an outside environment. The coatings also may have a sufficiently low sheet resistance and hemispherical emissivity such that the glass surface is more likely to retain heat from the interior area, thereby reducing (and sometimes completely eliminating) the presence condensation thereon. The articles of certain example embodiments may be, for example, skylights, vehicle windows or windshields, IG units, VIG units, refrigerator / freezer doors, and / or the like.
Owner:GUARDIAN GLASS LLC
Passive collimating tubular skylight
InactiveUS6363667B2Convenient lightingImproved passive tubular skylightsBuilding roofsCeilingsEngineeringSpecular reflection
A passive collimating tubular skylight consisting of a radiant energy-collecting aperture, a radiant energy-delivering aperture, and a radiant energy passageway between these two apertures, the passageway having a specularly reflective interior surface and a configuration to improve the collimation of the radiant energy passing therethrough. The skylight can be configured with the radiant energy-collecting aperture located above the roof of a building, oriented to collect sunlight; and equipped with a sealed weatherproof glazing, with the radiant energy-delivering aperture, or luminaire, located at ceiling level within the building, and equipped with a diffusing glazing; and with the reflective tubular light passageway constructed with a larger cross sectional area near the radiant energy-delivering aperture than near the radiant energy-collecting aperture. In complete accord with the second law of thermodynamics, and as proven by experimental results, the new passive collimating tubular skylight provides significant advantages over the prior art, including better solar energy collection, higher throughput optical efficiency, improved radiant energy collimation, enhanced interior illumination levels, and more precise positional control of the interior illumination.
Owner:ENTECH INC
Polyester compositions containing cyclobutanediol having a certain combination of inherent viscosity and high glass transition temperature and articles made therefrom
ActiveUS20060287482A1Good chemical resistanceHigh impact strengthDialysis systemsDialysisFiberPolymer science
Described are polyester compositions comprising at least one polyester which comprises terephthalic acid residues, 2,2,4,4-tetramethyl-1,3-cyclobutanediol, and 1,4-cyclohexanedimethanol, wherein the inherent viscosity and the Tg of the polyester provides for certain polyester properties. The polyesters may be manufactured into articles such as fibers, films, bottles or sheets.
Owner:EASTMAN CHEM CO
Polyester compositions containing cyclobutanediol having a certain combination of inherent viscosity and moderate glass transition temperature and articles made therefrom
ActiveUS20060293495A1Easy to optimizeHigh impact strengthDialysis systemsDialysisFiberCyclohexanedimethanol
Described are polyesters comprising (a) a dicarboxylic acid component comprising terephthalic acid residues; optionally, aromatic dicarboxylic acid residues or aliphatic dicarboxylic acid residues; 2,2,4,4-tetramethyl-1,3-cyclobutanediol residues; and 1,4-cyclohexanedimethanol residues. The polyesters may be manufactured into articles such as fibers, films, bottles or sheets.
Owner:EASTMAN CHEM CO
Skylight
InactiveUS7395636B2Reduce light transmittanceIncrease costBuilding roofsSky-lights/domesEngineeringMechanical engineering
A skylight having an arched main body, an apex, a base, and corrugations is described. The main body has two lengths, the first being at substantially the apex and the second at the base wherein the first length is less than the second length. The skylight also has a first end portion and a second end portion at opposing ends of the main body, each of which has a top and bottom section. The distance between the top sections define the first length and the distance between the bottom sections defines the second length. The corrugations disposed on the main body vary by orientation, method of manufacture, number, and shape.
Owner:ABL IP HLDG
Method and apparatus for a tubular skylight system
The present invention includes an improved tubular skylight system (10) having a clear acrylic outer dome (20), an aluminum flashing (40), an aluminum light tube (60), an aluminum ceiling plaster ring (80), and a prismatic diffuser (100). The outer dome (20) includes an aluminum ring (24) around the base (22) of the dome (20) which contains a circular channel (32) and holes (34). The aluminum ring (24) allows the outer acrylic dome (20) to be attached directly to the flashing (40) thereby substantially decreasing the risk of crack formation in the acrylic dome (20). Moreover, the surface of the acrylic dome (20) is imprinted to refract, a substantially increased amount of the natural light down into the light tube (60). The lower end (64) of the light tube (60) extends to the inside of the ceiling and sits on the plaster ring (80). The upper end (62) of the light tube (60) is reciprocally received in the flashing (40), but the outer dome (20) attaches directly to the flashing (40).
Owner:SOLATUBE INT INC
Film(s) and/or sheet(s) comprising polyester compositions which comprise cyclobutanediol and have a certain combination of inherent viscosity and moderate glass transition temperature
ActiveUS20060293494A1Improve bindingIncrease temperatureDialysis systemsDialysisCyclohexanedimethanolCarboxylic acid
Described are film(s) and / or sheet(s) comprising polyesters comprising (a) a dicarboxylic acid component having terephthalic acid residues; optionally, aromatic dicarboxylic acid residues or aliphatic dicarboxylic residues; 2,2,4,4-tetramethyl-1,3-cyclobutanediol residues; and 1,4-cyclohexanedimethanol residues.
Owner:EASTMAN CHEM CO
Skylight having a molded plastic frame
The present invention provides a skylight frame design that is adapted to receive at least two panels of glass. The skylight frame comprises a stepped frame section that includes a lower step surface and an upper step surface. The lower step surface is adapted to receive a first glass panel so that a section of the first glass panel lies flush against the lower step surface. Similarly, the upper step surface is adapted to receive a second glass panel so that the second glass panel lies flush against the upper step surface. The skylight frame design of the invention is either incorporated into a skylight frame that may be attached to a curb unit on a roof or it may be an integral part of a skylight frame-curb assembly that also contains a curb section. In another embodiment of the invention, a skylight frame design which directly incorporates one or more panels of glass during molding is provided.
Owner:V TECH PATENTS
Articles including anticondensation coatings and/or methods of making the same
InactiveUS8293344B2Reduce sheet resistanceLow emissivityPretreated surfacesVehicle componentsElectrical resistance and conductanceEmissivity
Certain example embodiments of this invention relate to articles including anticondensation coatings that are exposed to an external environment, and / or methods of making the same. In certain example embodiments, the anticondensation coatings may be survivable in an outside environment. The coatings also may have a sufficiently low sheet resistance and hemispherical emissivity such that the glass surface is more likely to retain heat from the interior area, thereby reducing (and sometimes completely eliminating) the presence condensation thereon. The articles of certain example embodiments may be, for example, skylights, vehicle windows or windshields, IG units, VIG units, refrigerator / freezer doors, and / or the like.
Owner:GUARDIAN GLASS LLC
Articles including anticondensation coatings and/or methods of making the same
InactiveUS20110212279A1Reduce sheet resistanceReduce presencePretreated surfacesVehicle componentsEmissivityRefrigerated temperature
Certain example embodiments of this invention relate to articles including anticondensation coatings that are exposed to an external environment, and / or methods of making the same. In certain example embodiments, the anticondensation coatings may be survivable in an outside environment. The coatings also may have a sufficiently low sheet resistance and hemispherical emissivity such that the glass surface is more likely to retain heat from the interior area, thereby reducing (and sometimes completely eliminating) the presence condensation thereon. The articles of certain example embodiments may be, for example, skylights, vehicle windows or windshields, IG units, VIG units, refrigerator / freezer doors, and / or the like.
Owner:GUARDIAN GLASS LLC
Curbless multiple skylight and smoke vent system
InactiveUS20100162643A1Prevent buildupEffective expansionBuilding roofsRoof covering using slabs/sheetsSkylightEngineering
The invention provides a system for installing a roof penetrating structure to a metal roof, the system comprising: a) a rail and closure structure adapted to be supported by adjacent rib elevations of said roof; b) a skylight adapted to be supported on the rail and closure structure; and c) a support member for sealing a cut away portion of the rib structure to divert water away from the rail and closure structure.
Owner:ABL IP HLDG +1
Graphic art films comprising polyester compositions formed from 2,2,4,4-tetramethyl-1,3-cyclobutanediol and 1,4-cyclohexanedimethanol
InactiveUS20060287474A1Inherent glass transition temperatureInherent viscosityDialysis systemsDialysisDicarboxylic acidCarboxylic acid
Described are graphic art films comprising polyester compositions comprising polyesters which comprise (a) a dicarboxylicacidcomponent having terephthalic acid residues; optionally, aromatic dicarboxylic acid residues or aliphatic dicarboxylic acid residues or ester residues thereof; 2,2,4,4-tetramethyl-1,3-cyclobutanediol residues; and 1,4-cyclohexanedimethanol residues.
Owner:EASTMAN CHEM CO
Window for installation in a roof and a mounting bracket for use in the installation of roof penetrating structures
InactiveUS6629391B1Improve installation conditionsRequires minimizationBuilding roofsFrame fasteningLocking mechanismFastener
A window for installation in a roof includes a window frame with frame pieces and mounting brackets. Each bracket includes an angular bracket member with first and second legs connected integrally with each other, and a substantially plate-shaped base member having an opening for receiving fasteners and is connected with the outer side wall of the frame piece. The angular bracket member is connected with the base member such that, in a transportation position of the window, the second leg of the angular bracket member protrudes inwards in relation to the base member, and, in an installation position, the second leg protrudes outwards. Locking mechanism locks the first leg relative to the base member in the installation position, and adjusting mechanism adjusts the position of the angular bracket member in at least a transverse direction perpendicular to the longitudinal direction of the frame piece of the window frame.
Owner:VKR HLDG AS
Roof scuttle safety railing system
A roof scuttle safety railing system is provided for an existing or new roof scuttle which railing may be installed on the roof scuttle by unskilled labor without compromising the integrity of the weather seal of the roof scuttle. In one embodiment, pivotal corner brackets are secured to the capflashing of a roof scuttle with the vertical members of the safety railing being inserted in openings in the brackets. In another embodiment, an elongated bracket is used along two opposed sides of the roof scuttle which brackets are firmly held against the outside walls of the roof scuttle by tie rods, a strap or a cable. The elongated bracket has vertical openings at its distal ends for securing the vertical members of the safety railing and horizontal openings or slots for the tie rods, straps or cables. A hinged gate is also provided which preferably has a self-closing hinge.
Owner:BILCO
Tubular skylight dome with variable prism
The inside surface of a cover for a skylight is molded to have a variable prism that directs low-angle light into the skylight tube and that reflects away some high-angle light, to achieve a more constant light output over the course of the day. The prism is established by a series of circular parallel grooves, with grooves nearer the apex of the cover having cross-sections that are different than the cross-sections of grooves nearer the periphery of the cover.
Owner:SOLATUBE INT INC
Rooftop opening safety railing
An improved safety railing for use with an opening in a rooftop or other location. The safety railing is easily securable to the curb, or upstanding wall, surrounding the opening. The securing mechanism of the safety railing also takes advantage of any outwardly protruding lip on the curb of the opening. The safety railing features a base portion that is reversibly securable to the curb portion of the opening and a railing portion that rises above the base portion. The base portion includes a pair of side members that are shaped and sized to abut the upstanding portion of the curb. Each of the curb members also present a surface to underlie the lip of the curb and engage it if the base portion is lifted. The base portion also includes two base members that interconnect the two side members. The base members are preferably formed of round hollow stock and have threaded nuts welded to each axial end. Threaded bolts are used to affix the side members to the base members. Further, the base portion of the device provides a somewhat flexible joint and pretensioning mechanism that preclude significant bending of the base members after significant use.
Owner:ACTIVAR CONSTR PROD GRP
System and method of panelized construction
A system and method of panelized construction for use in construction of a building module, such as a residential housing addition. A plurality of pre-fabricated panels, such as wall panels, roof panels, floor panels, and ceiling panels may be provided to decrease on-site building time. The panels may comprise one or more covering layers pre-installed on a frame. The panels may also comprise pre-installed insulation or other core materials. The panels may further comprise a pre-installed portion of a house system, such as an electrical system. Additionally, the panels may comprise pre-installed windows, doors, or skylights. The panels may be designed to meet the residential building code requirements of one or more jurisdictions to decrease permitting time and inspection delays. The panels and other materials may be included in a building kit for a building module to be constructed by contractors or do-it-yourselfers.
Owner:FAIRFAX EXPRESS
Window-containing assemblies having a molded plastic frame
The present invention provides a window frame design that is adapted to receive at least two light-panels. The window frame comprises a stepped frame section that includes a lower step surface and an upper step surface. The lower step surface is adapted to receive a first light-panel so that a section of the first light-panel lies flush against the lower step surface. Similarly, the upper step surface is adapted to receive a second light-panel so that the second light-panel lies flush against the upper step surface. The window frame design of the invention can be either incorporated into a skylight frame that may be attached to a curb unit on a roof or it may be an integral part of a skylight frame-curb assembly that also contains a curb section. In another embodiment of the invention, a window frame design which directly incorporates one or more light-panels during molding is provided.
Owner:V TECH PATENTS
Modular system for securing flat panels to a curved support structure
A modular system (10) for attaching planar panels (12) to a curved support structure (14). The system includes modules (20) that are defined between a transverse hook support panel (36) and a transverse plate support panel (38) and between a base member (78) and a pivot member (80). Each module (20) defines one or more cells (18) in accordance with the use of transverse cross-support members (30). Each panel (12) is secured on a respective cell (18).
Owner:KAWNEER COMML WINDOWS LLC
Polyester compositions comprising minimal amounts of cyclobutanediol
InactiveUS20060287496A1Reduce crystallinityDialysis systemsDialysisCyclohexanedimethanolCarboxylic acid
Described are polyester compositions comprising (a) a dicarboxylic acid component comprising terephthalic acid residues; optionally, aromatic dicarboxylic acid or aliphatic dicarboxylic acid residues; minimal amounts of 2,2,4,4-tetramethyl-1,3-cyclobutanediol residues; ethylene glycol, and optionally, 1,4-cyclohexanedimethanol residues.
Owner:CRAWFORD EMMETT DUDLEY +2
Skylight having a molded plastic frame
The present invention provides a skylight frame design that is adapted to receive at least two panels of glass. The skylight frame comprises a stepped frame section that includes a lower step surface and an upper step surface. The lower step surface is adapted to receive a first glass panel so that a section of the first glass panel lies flush against the lower step surface. Similarly, the upper step surface is adapted to receive a second glass panel so that the second glass panel lies flush against the upper step surface. The skylight frame design of the invention is either incorporated into a skylight frame that may be attached to a curb unit on a roof or it may be an integral part of a skylight frame-curb assembly that also contains a curb section. In another embodiment of the invention, a skylight frame design which directly incorporates one or more panels of glass during molding is provided.
Owner:V TECH PATENTS
Support structures on roofs
ActiveUS8438801B2Simplify such joinderSignificant water leakageBuilding roofsRoof covering using slabs/sheetsWater leakRe engineering
Roof load supports support e.g. skylights and / or smoke vents, optionally including two or more closures in end-to-end relationship, from ribs of a metal roof. Where skylights are end-to-end over an aperture, mating strips support the skylights between upper and lower ends of the support structure. Supports of the invention are mounted above the water line whereby the number of water leaks about the mounting structure is greatly reduced. Water leakage is further reduced by re-designing the upper diverter and the lower closure, and providing for a second installation step. Condensation is further reduced by lifting the insulation inside the building to cover the sides of the closure support structure and providing a no-fastener securement of the insulation at an upper location in the closure support structure, and by providing thermally insulating materials as barriers to penetrating portions of fasteners, penetrating from outside the climate controlled building envelope.
Owner:T&M INVENTIONS
Butterfly valve for skylight
A valve for selectively blocking the light passageway of a skylight includes a cylindrical shroud and first and second semicircular butterfly valve elements that pivot on respective axles within the shroud to selectively block the skylight. The axles can ride on a common motor-driven cam between a horizontal orientation to block the skylight and a vertical orientation to allow light to pass. The motor can be powered by a universal power supply that can operate at anywhere from below 100 volts to above 270 volts.
Owner:SOLATUBE INT INC
Roof panel assembly with skylight
ActiveUS7721493B2Avoid assemblyImprove structural rigidityBuilding roofsRoof covering using slabs/sheetsArchitectural engineeringSkylight
Owner:RUBBERMAID
Heat treated coated article having glass substrate(s) and indium-tin-oxide (ITO) inclusive coating
ActiveUS8524337B2Reduce sheet resistanceLow emissivityWindowsWindscreensElectrical resistance and conductanceEmissivity
Certain example embodiments of this invention relate to articles including anticondensation and / or low-E coatings that are exposed to an external environment, and / or methods of making the same. In certain example embodiments, the anticondensation and / or low-E coatings may be survivable in an outside environment. The coatings also may have a sufficiently low sheet resistance and hemispherical emissivity such that the glass surface is more likely to retain heat from the interior area, thereby reducing (and sometimes completely eliminating) the presence condensation thereon. The articles of certain example embodiments may be, for example, skylights, vehicle windows or windshields, IG units, VIG units, refrigerator / freezer doors, and / or the like.
Owner:GUARDIAN GLASS LLC
Flashing
InactiveUS6848220B2Roof covering using slabs/sheetsRoof covering using tiles/slatesAbutmentMechanical engineering
A flashing for weather proof sealing of the transition between a roof covering and a constructional element rising from a roof surface, such as a curb of a skylight, comprises an elongated flashing profile strip with a first profile portion for abutment against the constructional element and a second profile portion for extending along the roof surface. The first profile portion has a defined width transverse to a longitudinal direction of the profile strip, and the first profile portion comprises a separation line running in the longitudinal direction of the profile strip. The separation line facilitates separation of an outer part of the first profile portion.
Owner:VKR HLDG AS
Roof penetrating closure structures and systems
The invention provides an environment-accessing structure for providing environmental access to the interior of a building through an aperture in the roof. The environment-accessing structure can provide natural day-lighting by use of a skylight lens as the closure member, or a smoke vent which can be opened and closed. Such smoke vent can be transparent or translucent to natural sunlight, or can be opaque. Such environment-accessing structure is installed in an aperture in a metal roof. The system limits opportunity for water leakage from the outside environment. The environment-accessing structure includes a rail and closure structure adapted to be supported by adjacent rib elevations of adjacent roof panels, a closure panel adapted to be supported on the rail and closure structure, and a diverter which seals a cut away portion of the rib structure and diverts water laterally away from the rail and closure structure.
Owner:T&M INVENTIONS
Polyester compositions containing cyclobutanediol and articles made therefrom
InactiveUS20060287479A1High glass transition temperatureHigh viscosityDialysis systemsDialysisFiberCarboxylic acid
Described are polyesters containing (a) a dicarboxylic acid component having from 70 to 100 mole % of terephthalic acid residues, and up to 30 mole % of aromatic dicarboxylic acid residues or aliphatic dicarboxylic acid residues; and (b) a glycol component having from 40 to 65 mole % of 2,2,4,4-tetramethyl-1,3-cyclobutanediol residues, and from 35 to 60 mole % of 1,4-cyclohexanedimethanol residues; wherein the total mole % of the dicarboxylic acid component is 100 mole %, and the total mole % of the glycol component is 100 mole %. The polyesters may be manufactured into articles such as fibers, films, containers, bottles or sheets.
Owner:EASTMAN CHEM CO
Support structures on roofs
ActiveUS9534390B2Reduce the numberReduced structureRoof covering using slabs/sheetsSky-lights/domesThermal breakEngineering
Metal panel roofs, and load support structures for supporting loads on such roofs. Side rails provide primary support for loads on such roofs. The side rails can be fabricated from sheet metal or can be extruded. A side rail includes a standing seam cavity which is lowered, and covers, the standing seam. Side walls of the standing seam cavity. An upstanding web extends up from the cavity, and lower shoulders may extend laterally, optionally downwardly, from the walls which define the cavity, on either one side, or both sides, of the cavity. Building roof insulation can extend up through an aperture in the roof, surrounded by such load support structure, and extend up to the top of the side rail, thus providing a thermal break between the load support structure elements and the space surrounded by the load support structure.
Owner:T&M INVENTIONS
Tubular skylight for lighting rooms with natural light
ActiveUS7185464B2Easy to collectIncrease the number ofPhotovoltaic supportsRoof covering using slabs/sheetsEngineeringSkylight
A tubular skylight for lighting rooms with natural light, comprising a tubular body with a reflective inner surface which leads into a room and has, at its external end, a natural light collector assembly and, at its internal end, a light diffuser. The collector assembly comprises, inside an optically transparent dome arranged so as to close the tubular body, a mirror-finished body which is substantially shaped like a cylindrical band with mirror-finished inner and outer surfaces. The axial width of the band-like body varies gradually from a minimum-width point to a maximum-width point, which lie diametrically to each other. It is also possible to provide a cylindrical refracting body that surrounds said mirror.
Owner:BRACALE GENNARO
Features
- R&D
- Intellectual Property
- Life Sciences
- Materials
- Tech Scout
Why Patsnap Eureka
- Unparalleled Data Quality
- Higher Quality Content
- 60% Fewer Hallucinations
Social media
Patsnap Eureka Blog
Learn More Browse by: Latest US Patents, China's latest patents, Technical Efficacy Thesaurus, Application Domain, Technology Topic, Popular Technical Reports.
© 2025 PatSnap. All rights reserved.Legal|Privacy policy|Modern Slavery Act Transparency Statement|Sitemap|About US| Contact US: help@patsnap.com
