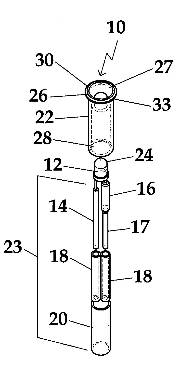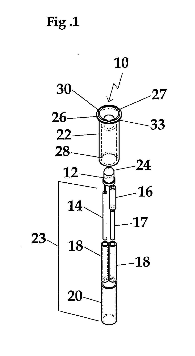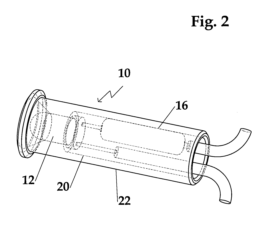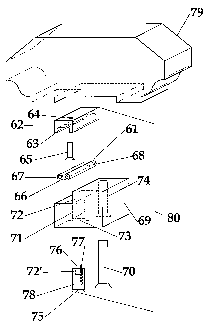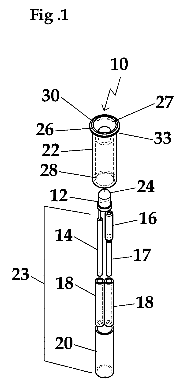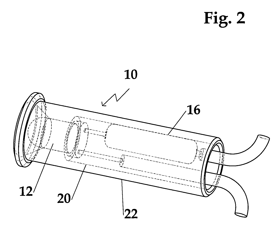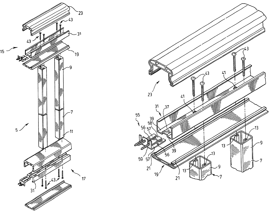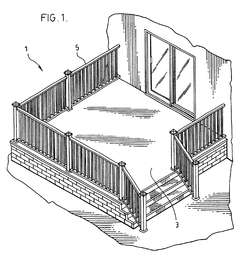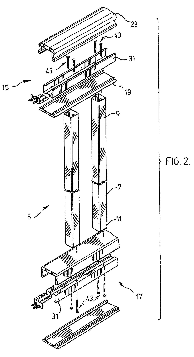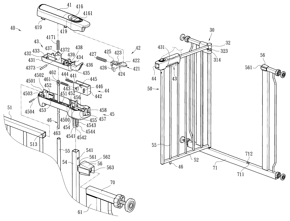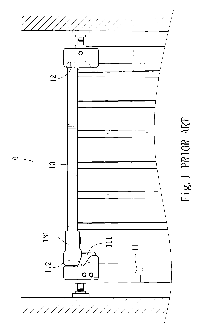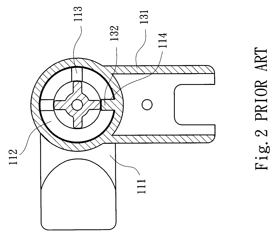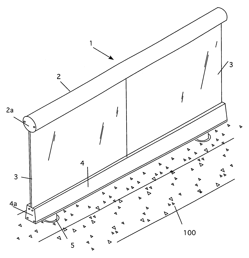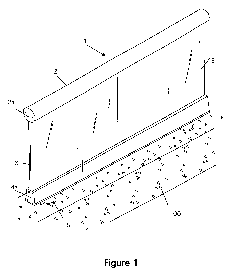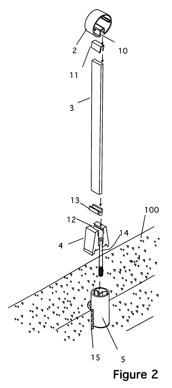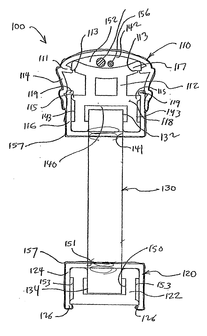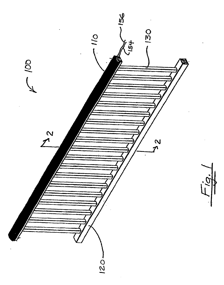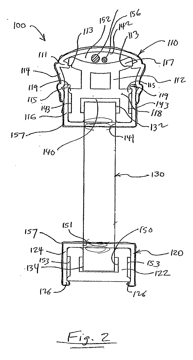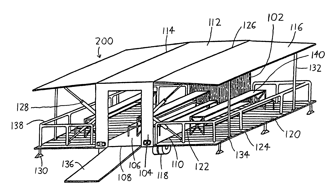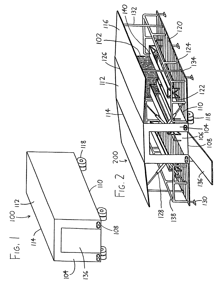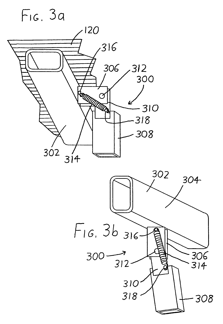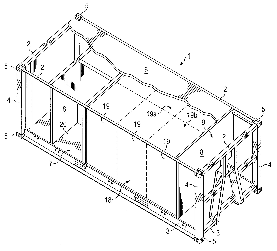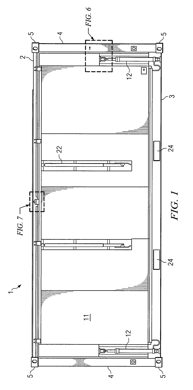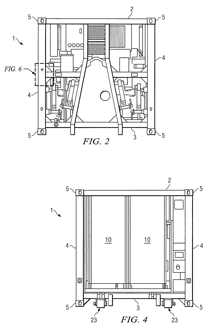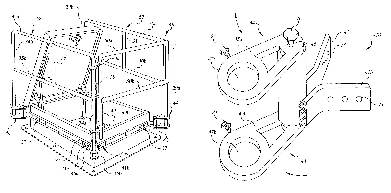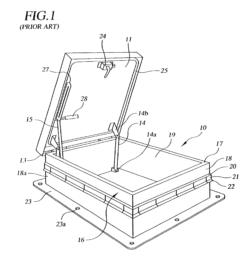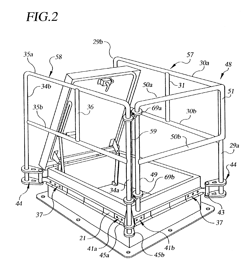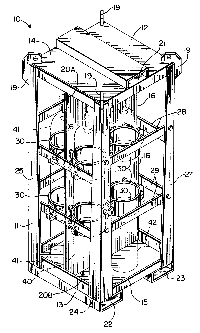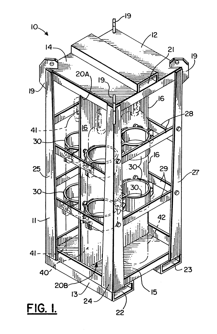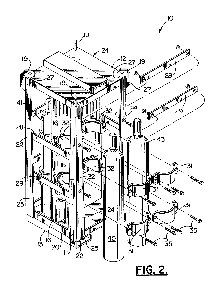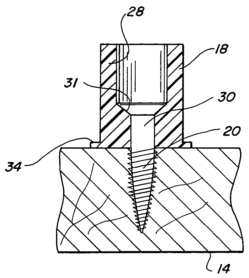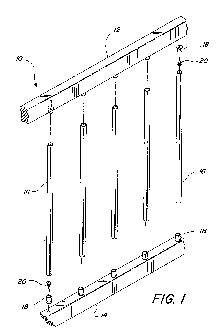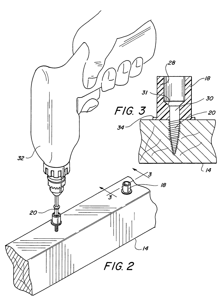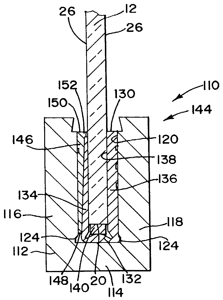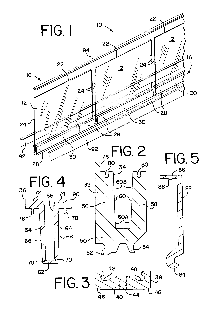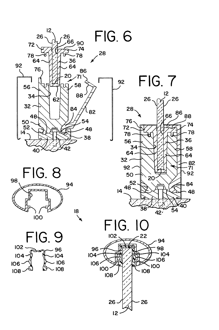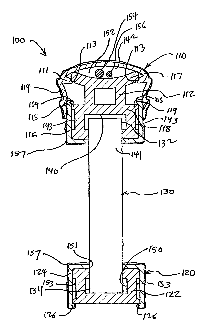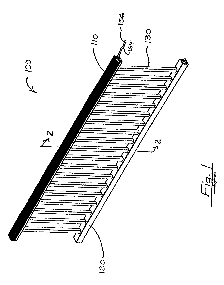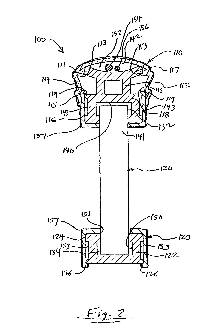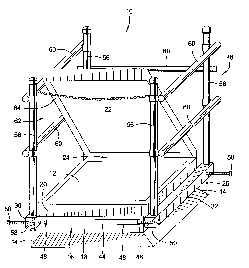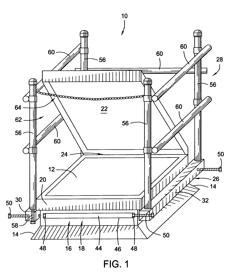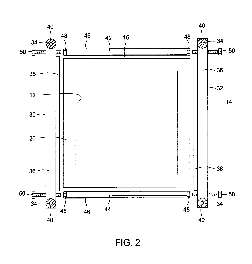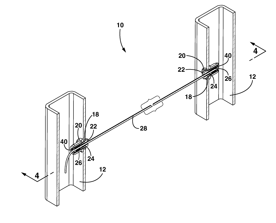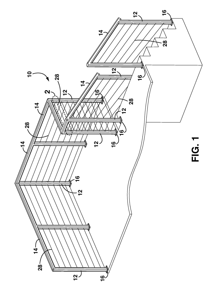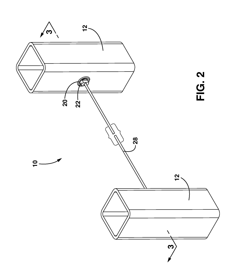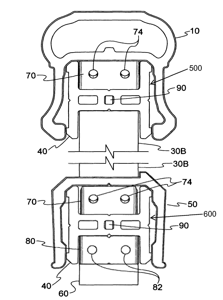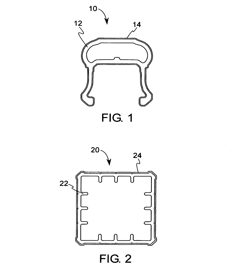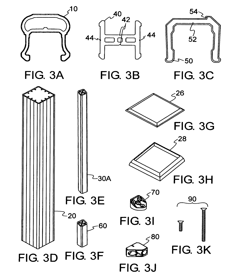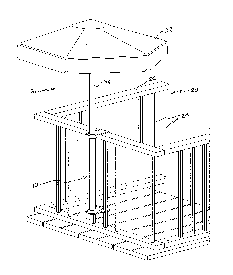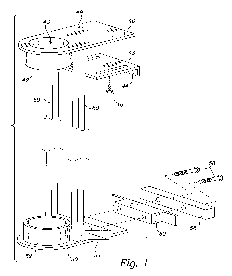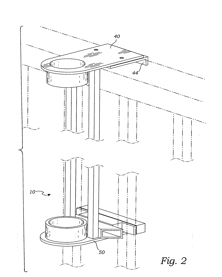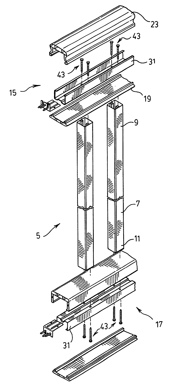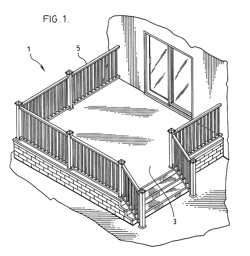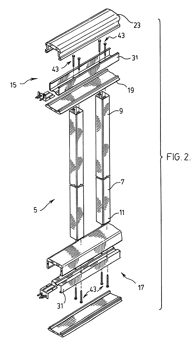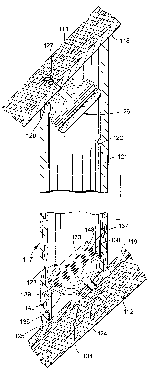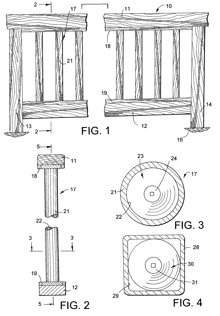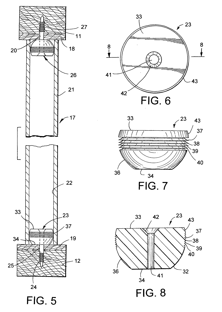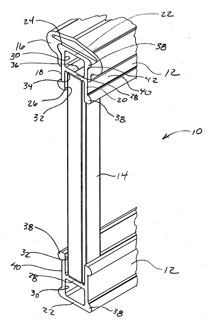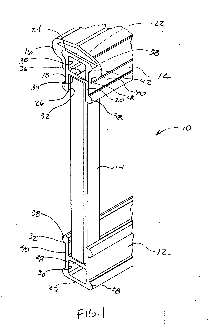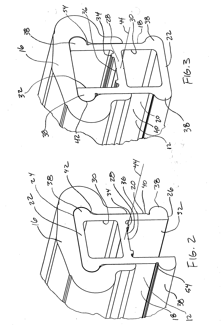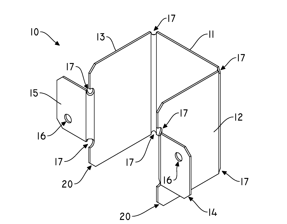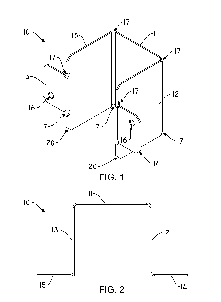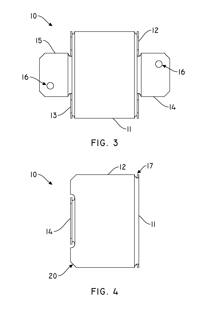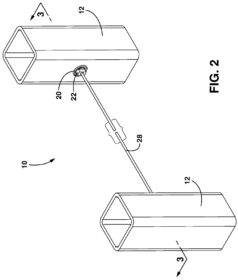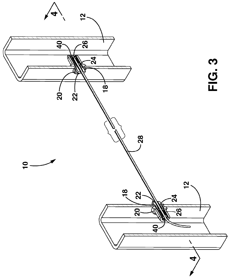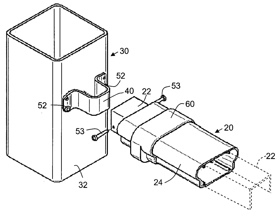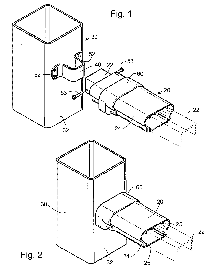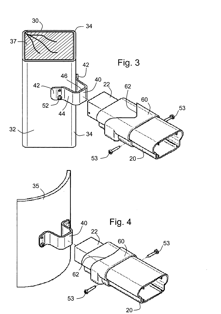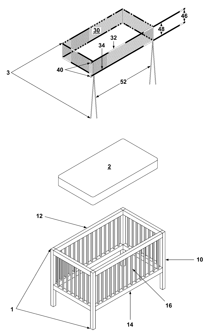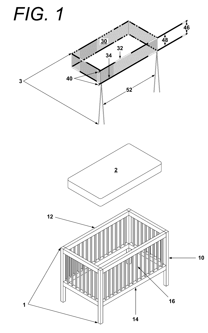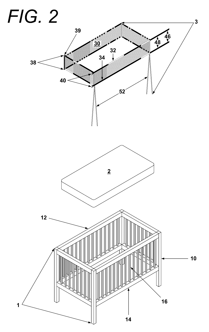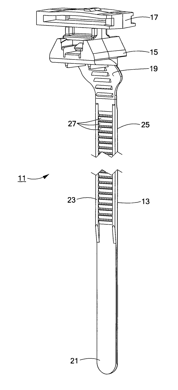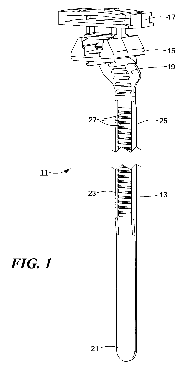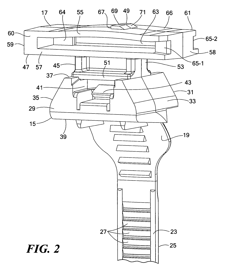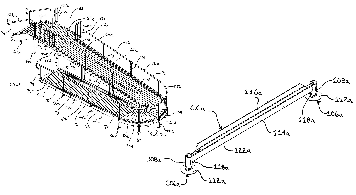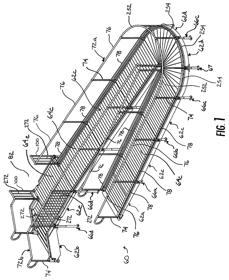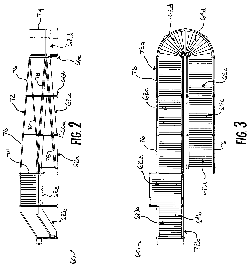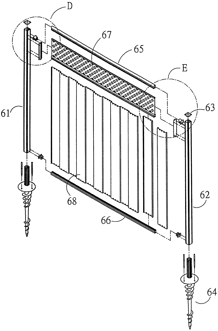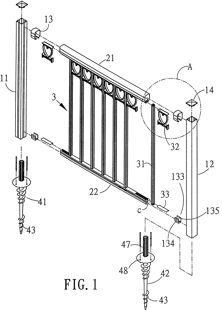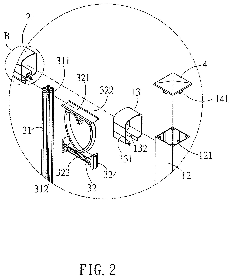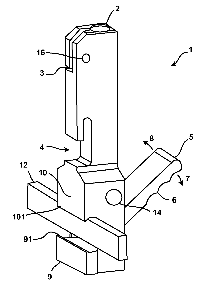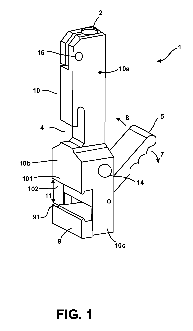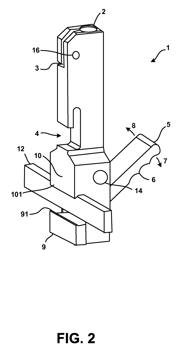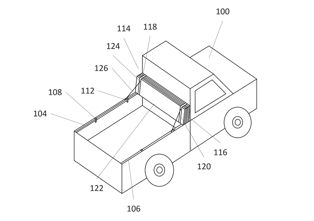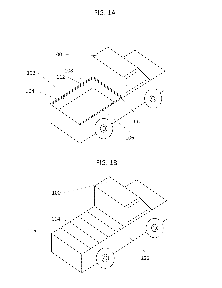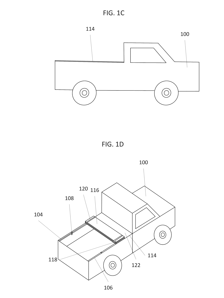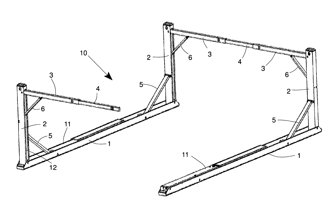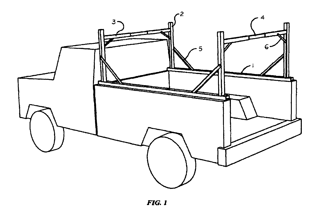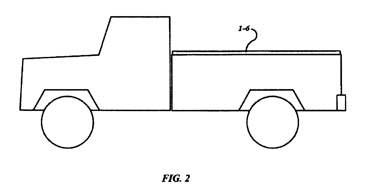Patents
Literature
1239 results about "Baluster" patented technology
Efficacy Topic
Property
Owner
Technical Advancement
Application Domain
Technology Topic
Technology Field Word
Patent Country/Region
Patent Type
Patent Status
Application Year
Inventor
A baluster is a vertical moulded shaft, square, or lathe-turned form found in stairways, parapets, and other architectural features. In furniture construction it is known as a spindle. Common materials used in its construction are wood, stone, and less frequently metal and ceramic. A group of balusters supporting handrail, coping, or ornamental detail are known as a balustrade.
Modular lighting bar
InactiveUS20050141225A1Securely holdAvoid interferenceCoupling device connectionsPoint-like light sourceEffect lightModularity
Modular lighting bar mountable on a surface into which may be mounted one or more miniature light sources and an electrical supply line. The light sources can include light emitting diodes. The lighting bar has alternative single and two-component configurations that fix the position of the electrical supply line, and may be formed with a recess that receives an asymmetrically shaped electrical supply line in only one possible orientation. The ends of the lighting bar include mateable features for connecting additional bars. The bars may include recesses for receiving rigid members such as railing balusters, and optionally rotatable plugs to allow adaptation of the mounting bars to fit stair case railings with lighting and / or balusters.
Owner:SUNCOR STAINLESS
Modular lighting bar
InactiveUS7168843B2Firmly connectedEasy to installCoupling device connectionsPoint-like light sourceEffect lightModularity
Modular lighting bar mountable on a surface into which may be mounted one or more miniature light sources and an electrical supply line. The light sources can include light emitting diodes. The lighting bar has alternative single and two-component configurations that fix the position of the electrical supply line, and may be formed with a recess that receives an asymmetrically shaped electrical supply line in only one possible orientation. The ends of the lighting bar include mateable features for connecting additional bars. The bars may include recesses for receiving rigid members such as railing balusters, and optionally rotatable plugs to allow adaptation of the mounting bars to fit stair case railings with lighting and / or balusters.
Owner:SUNCOR STAINLESS
Plastic deck railing
A deck railing section comprises synthetic posts held spaced from one another by top and bottom rail members. Each of the rail members has a multiple piece construction including first and second interlocking synthetic rail pieces and a metallic reinforcing insert. The insert has holes at post attachment locations along the insert. Each post has screw ports to opposite ends of the post. Rail members are secured to the posts by threaded attachment members passing through the holes in the inserts and into the screw ports of the posts. The first rail pieces are trapped between the posts and the inserts. The second rail pieces lock onto the first rail pieces hiding the reinforcing inserts internally of the rail members.
Owner:ROYAL GROUP
Crib railing
A crib railing includes a driving means, an opening / closing means and a railing coupling with the driving means and the opening / closing means. The driving means' seat has a top surface formed as a helical parabolic surface to allow the railing to automatically return at any angles relative to the driving means. The opening / closing means has an upper cover, a depressing means, a handgrip means, a slider, a lower cover and a linkage bar. The depressing means and handgrip means are single-handed operable at meantime, and can drive the linkage bar running through the handgrip means up and down to form an open or latch relationship with the railing. The handgrip means has a wedge with an inclined member to drive the slider to latch on a latch member of the railing. The invention provides the opening / closing movements of the driving means and opening / closing means and swiveling return of the railing.
Owner:LAI CHIN I
Suspended glass panel railing system
InactiveUS6964410B1Reduce amountSolve the real problemFencingCultivating equipmentsArchitectural engineeringSurface water
An ornamental guardrail system that has an improved base assembly, which allows water and debris to escape from the deck surface. The system uses a mounting arrangement that supports the glass panels above the surface of the deck without using full-height posts. This mounting arrangement makes a structural glass railing useful in many types of construction projects that require the surface water to sheet flow under the railing system, or to achieve a certain visual style.
Owner:C R LAURENCE
Railing Assembly with Detachable and Upgradeable Components
A railing system includes an upper core member having a cap connector. In a first embodiment, a railing system includes a cap member having a cap flange that detachably couples with the cap connector on the upper core member. The cap member forms an enclosed conduit between the cap member and the upper core member. In a second embodiment, a kit for fabricating a railing span is contained in a packaging. The kit includes an upper core member and lower core member having selected lengths and a plurality of balusters for connection between the upper and lower core members. In a third aspect of the invention, a method of routing an opening for a baluster used in an inclined railing structure includes the step of plunging a router bit into a side of a component at an angle based on the installed angle of the inclined railing structure.
Owner:BARRETTE OUTDOOR LIVING INC
Mobile assembly hall
ActiveUS6997495B1Vehicle with living accommodationWorkshop/display transportationEngineeringSemi-trailer
A trailer, such as a conventional full trailer or semi trailer used for hauling freight, is convertible into an assembly hall by folding its sidewalls upwardly to define ceiling extensions extending from the trailer roof. Additional floor extensions which are pivotally affixed to the sides of the trailer floor may then be folded downwardly in substantially parallel relation to the trailer floor to define an assembly hall floor. The floor extensions fold in nested relation between the folding trailer sidewalls / ceiling extensions such that the entire arrangement fits within the same space envelope as the conventional trailer. Once unfolded, the trailer may be used as a shelter / assembly hall for meetings and other events, and may be provided with interior seating, safety railings, and other enhancements.
Owner:GROEZINGER MARLO
Portable Shippable Facilities
InactiveUS20080256878A1Easy to shipQuickly set into operationPublic buildingsSpecial buildingTransportation FacilityMechanical engineering
The present invention provides a portable shippable morgue system. The system may comprise (1) bottom, top and corner rails, and (2) corner fittings. Corner rails extend between bottom and top rails and connect them together to form a square and / or rectangular shaped frame. Bottom rails may include forklift engagement areas. Corner fittings are located at the connection point of the vertical corner rails and top rails. A top is positioned between the top rails and a bottom is positioned between the bottom rails. Vertically opposed end walls may be positioned between the top and bottom rails. The invention provides first and second spaced apart opposed vertical platforms, each in abutting engagement or engageable with a top rail and a bottom rail. The invention further provides a remains storage unit.
Owner:GUILD ASSOCS
Roof scuttle safety railing system
A roof scuttle safety railing system is provided for an existing or new roof scuttle which railing may be installed on the roof scuttle by unskilled labor without compromising the integrity of the weather seal of the roof scuttle. In one embodiment, pivotal corner brackets are secured to the capflashing of a roof scuttle with the vertical members of the safety railing being inserted in openings in the brackets. In another embodiment, an elongated bracket is used along two opposed sides of the roof scuttle which brackets are firmly held against the outside walls of the roof scuttle by tie rods, a strap or a cable. The elongated bracket has vertical openings at its distal ends for securing the vertical members of the safety railing and horizontal openings or slots for the tie rods, straps or cables. A hinged gate is also provided which preferably has a self-closing hinge.
Owner:BILCO
Method and apparatus for transporting pressurized gas canisters
The present invention discloses a pressurized gas canister transport apparatus and a method of use. The apparatus includes a frame that is specially configured to carry a plurality of generally cylindrically shaped pressurized gas canisters. The frame features upper and lower panels that are connected to a central panel, the central panel providing structural reinforcement and also separating selected canisters from one another, such as oxygen canisters from canisters containing combustible materials. A clamping arrangement is provided for safely holding the canisters in position. In addition, should the canisters become dislodged from their clamps, an additional safety arrangement is provided in the form of railings that are transversely extending and which span between corner columns of the frame to prevent escape of canisters even if they become dislodged from their clamps.
Owner:WILLIAMSON JOHN P
Railing having metal balusters isolated from corrosion
A railing system for porches, decks, steps, ramps and the like having a top and bottom rail formed of wood containing a wood preservative that is corrosive to aluminum, aluminum alloys and the like. The system has hollow metal balusters formed of metals which may be harmed by the corrosive effects of the wood preservative. The metal balusters are protected from the corrosive effects of the wood preservative by inert fixtures interposed between the wooden components of the railing system and the metal of the balusters. The fixtures may be joined by runners that simplify installation of the railing system.
Owner:DECKORATORS
Railing assembly
InactiveUS7036799B2Quick installationAttractive appearanceRopes and cables for vehicles/pulleyFencingEngineeringBaluster
A structural glass panel railing includes glass panels supported on a floor by a base assembly including a railing support assembly. The railing support assembly includes a shoe fastened to the floor, a base member locked to the shoe by a cam lock lever and a channel member having a pocket receiving the panel. The base member may be attached directly to the floor. The channel member is received in a groove of the base member and is held by a wedge system. The wedge system can be formed by mating tapers on the channel member and the groove or by a wedge member inserted into the groove. A handrail assembly includes a handrail channel member receiving the top edge of the panel. The handrail channel member is received in a groove in a handrail.
Owner:JOHN D SHEPHERD LLC
Railing assembly with detachable and upgradeable components
A railing system includes an upper core member having a cap connector. In a first embodiment, a railing system includes a cap member having a cap flange that detachably couples with the cap connector on the upper core member. The cap member forms an enclosed conduit between the cap member and the upper core member. In a second embodiment, a kit for fabricating a railing span is contained in a packaging. The kit includes an upper core member and lower core member having selected lengths and a plurality of balusters for connection between the upper and lower core members. In a third aspect of the invention, a method of routing an opening for a baluster used in an inclined railing structure includes the step of plunging a router bit into a side of a component at an angle based on the installed angle of the inclined railing structure.
Owner:BARRETTE OUTDOOR LIVING INC
Rooftop opening safety railing
An improved safety railing for use with an opening in a rooftop or other location. The safety railing is easily securable to the curb, or upstanding wall, surrounding the opening. The securing mechanism of the safety railing also takes advantage of any outwardly protruding lip on the curb of the opening. The safety railing features a base portion that is reversibly securable to the curb portion of the opening and a railing portion that rises above the base portion. The base portion includes a pair of side members that are shaped and sized to abut the upstanding portion of the curb. Each of the curb members also present a surface to underlie the lip of the curb and engage it if the base portion is lifted. The base portion also includes two base members that interconnect the two side members. The base members are preferably formed of round hollow stock and have threaded nuts welded to each axial end. Threaded bolts are used to affix the side members to the base members. Further, the base portion of the device provides a somewhat flexible joint and pretensioning mechanism that preclude significant bending of the base members after significant use.
Owner:ACTIVAR CONSTR PROD GRP
Cable railing
ActiveUS20140138596A1Reduce tensionRopes and cables for vehicles/pulleyFencingBalusterElectrical and Electronics engineering
A cable railing is provided that includes two or more vertical members secured to a surface with a base plate having a horizontal member and two or more holes to affix two or more receiving inserts containing at least one spring, a retainer cap, at least a pair of wedge locks and a receiving insert, one adjustable in a clockwise rotation the second adjustable in a counter clockwise rotation to secure and draw one or more cables taught by a tightening means to enclose decks, balconies, walkways, stairways and other areas.
Owner:ROSS GEORGE H
Rail system and method for assembly
ActiveUS8167275B1Easy to assemble on siteGood lookingBalustradesFencingHorizontal and verticalBaluster
A rail system that may be comprised of various components such as an upper rail, support rail, bottom rail, squash blocks, balusters, post covers, and ancillary components, such as post skirts and caps. In one exemplary embodiment, the rail system may be uniquely designed to accommodate perpendicular and angled installations (e.g., both in the horizontal and vertical planes). Furthermore, in another exemplary embodiment, the rail system may be easily assembled such that the support hardware is substantially hidden from view after installation, thereby enhancing the appearance of the railing.
Owner:CPG INT
Deck rail umbrella stand
An umbrella support apparatus is designed to engage a fence having a railing which is supported by a plurality of fence posts. A railing jaw receiver is positioned over the fence railing and a post clamp receiver is positioned below the jaw receiver and clamped to the fence posts. A strut is engaged between the jaw receiver and the clamp receiver with the jaw receiver providing a ring adapted for passing an umbrella pole through. The umbrella pole is then engaged with the clamp receiver which provides an umbrella pole terminal end engagement fixture for restraining the umbrella pole vertically and laterally.
Owner:BATES EDWARD K
Plastic deck railing
InactiveUS20040051092A1High strengthFencingStairway-like structuresEngineeringMechanical engineering
A deck railing section comprises synthetic posts held spaced from one another by top and bottom rail members. Each of the rail members has a multiple piece construction including first and second interlocking synthetic rail pieces and a metallic reinforcing insert. The insert has holes at post attachment locations along the insert. Each post has screw ports to opposite ends of the post. Rail members are secured to the posts by threaded attachment members passing through the holes in the inserts and into the screw ports of the posts. The first rail pieces are trapped between the posts and the inserts. The second rail pieces lock onto the first rail pieces hiding the reinforcing inserts internally of the rail members.
Owner:ROYAL GROUP
Railing
A deck and stair railing has top and bottom rails joined to upright posts and upright tubes extended between the rails. Ball knobs mounted on plates or the rails are secured with deck screws to the rails to retain the tubes in assembled relation with the rails. The ball knobs have circumferential ribs located in force fit relation with inside surfaces of the tubes. The tubes have projections that engage the ball connectors to prevent the tubes from rotating relative to the ball connectors.
Owner:HARDER WILLARD J
Multi-position rail for a barrier
A rail is disclosed for use in forming a barrier system, such as a railing for a deck, porch, walkway or fence. The rail has a versatile configuration in that either a top or bottom side of the rail may be received in a rail cover. The rail may have side walls and a cross wall on the top or bottom side of the rail. A channel may be formed on the side of the rail opposite the cross wall. Upright members, such as pickets, planks, balusters, or walls may be received in either the top side or the bottom side of the rail, in the channel or through the cross wall. A cap having openings for receiving the upright member may be placed on the channel. The rail may be positioned on the top or bottom of the barrier system and the rail may be symmetrical to provide an aesthetically pleasing appearance.
Owner:KROY BUILDING PROD
Slip Bracket Connector for Rigid Members
A one-piece rigid connector allows a nominal construction wood member to slip axially while fixed at its distal end, to accommodate the naturally occurring shrinkage of lumber. The connector surrounds the wood member and attaches to a second wood member to secure the members together. The connector may be slightly larger radially than the first member to accommodate natural movement. In one embodiment, the connector is made of a light gauge sheet metal and attaches a vertical baluster to the horizontal lower deck rail of an elevated wood deck guard rail system. The connector secures the baluster horizontally, but allows the baluster to move vertically to accommodate expansion or contraction of the baluster after construction. The distal end of the baluster is secured using conventional wood screw attachment. The connector includes tabs on each side to allow fastening of the connector to the lower deck rail using conventional wood screws.
Owner:VAUGHN PAUL ADAMS JR AND PAULA JEANNE ADAMS FAMILY TRUST
Cable railing
A cable railing is provided that includes two or more vertical members secured to a surface with a base plate having a horizontal member and two or more holes to affix two or more receiving inserts containing at least one spring, a retainer cap, at least a pair of wedge locks and a receiving insert, one adjustable in a clockwise rotation the second adjustable in a counter clockwise rotation to secure and draw one or more cables taught by a tightening apparatus to enclose decks, balconies, walkways, stairways and other areas.
Owner:ROSS GEORGE H
Bracket system for attaching elongated members
InactiveUS20050127346A1Easy to assembleMaintenance freeFencingCurtain suspension devicesBalusterFastener
Elongated members such as the rail and post of a baluster are attached by a U-shaped bracket strip affixed on a surface of the post and received in an end of the rail, being attached to each by fasteners. A terminal fitting forms a sleeve that is provided or is shaped during installation to conform to the surface of the post. The terminal fitting sleeve extends over the end of the rail and over the bracket, to abut against the post, concealing the end of the rail. The rail can have a flush cut load bearing internal member such as an aluminum channel or rectangular tube. A polymer outer cover forms the surface of the rail. The bracket system makes convenient, useful and structurally strong rail-to-post connections at various angles and in situations where the rail needs to meet the post at a polygonal edge.
Owner:CERTAINTEED CORP
Mesh crib bumper and enclosure
InactiveUS20090313755A1Increase air circulationAvoid rebreathingStuffed mattressesKids bedsEngineeringMesh grid
A mesh crib bumper enclosure having four connected vertical mesh fabric panel sections installed in a crib by suspending it from the top and bottom corners and securing it to the crib's four corner posts, the same way ropes are suspended in a boxing ring. The mesh crib bumper enclosure's four mesh fabric panels are stretched tightly between the four corner posts using a locking fastening means. The mesh fabric panels allow air to circulate through the crib, preventing the baby's exhaled carbon dioxide from building up in the crib cavity and the possibility of Sudden Infant Death Syndrome (SIDS). Each of the taut mesh fabric panels acts a trampoline surface preventing a baby from impacting the crib's balusters or getting lodged between the crib's vertical balusters and rails. Each of the mesh crib bumper enclosure's four corners receives vertical support members for vertical compression structural integrity. The mesh crib bumper enclosure's top and bottom seam edges on the head and foot sections and / or side sections receives horizontal support members for horizontal compression structural integrity. Each of the mesh crib bumper enclosure's bottom four corners uses tie string fasteners for securing the mesh crib bumper enclosure to the bottom crib rails, keeping the bottom edges of the mesh crib bumper enclosure in continual contact with the top surface of the mattress. Another embodiment of the mesh crib bumper enclosure, uses a mesh panel base attached to the four bottom edges of the mesh crib bumper enclosure. Another embodiment of the mesh crib bumper enclosure, uses a mesh panel base attached to the four bottom edges of the mesh crib bumper enclosure and a mesh panel sealable top for sealing off the top section and preventing insects and animals from entering the mesh crib bumper enclosure.
Owner:BURRELL IV JAMES W
Cable tie with electrical connector fastener
ActiveUS7775484B2Easy to useReduce manufacturing costPipe supportsElectrical apparatusElectricityClosed loop
Owner:AVERY DENNISON CORP
Modular wheelchair ramp
InactiveUS7607186B1Easy to assembleClamp firmlyBalustradesBridge applicationsWheelchair rampModularity
A modular wheelchair ramp includes multiple, variously configurable ramp sections that are adapted to be assembled together to form or define a ramp surface upon which a wheelchair may traverse. The ramp sections may be held in an elevated orientation by support structures that may simultaneously receive mounting edges of adjacent ramp sections. Clamp members may then be used to securely clamp the adjacent ramp sections to the support structures. The wheelchair ramp may also be provided with adjustably formed railing assemblies that may include flexible wall assemblies installed to the railing assemblies.
Owner:BETA QUEST
Enclosed fence/railing set
Owner:LIEFKE NORMAN WILLIAM
Bedrail clamp
ActiveUS20100299890A1Quick installationImprove efficiencySnap fastenersOperating tablesBiomedical engineeringHospital bed
A quick lock and release clamp mountable onto the bedrail of an operating table, hospital bed, and the like. The clamp includes a body, a foot, and a mouth having at least three sides defined by the body and foot. A biasing member is coupled to at least one of the body and the foot, wherein an actuating member coupled to the biasing member is configured to transmit a force to the mouth via the biasing member. A protrusion extending from the body and towards the foot engages the bedrail, thereby fixing the clamp onto the bedrail, by moving the actuating member in a first direction.
Owner:CAREFUSION 2200 INC
Truck folding back cover
System for covering a truck bed includes side rails attachable to bed rails of the truck. The side rails include mounting positions. The system includes clamps to secure the side rails to the bed rails and a cover positioned above the side rails. The cover includes a first panel and a second panel positioned rearward of the first panel. The cover includes cover rails coupled near ends of the first panel and near ends of the second panel. The cover includes hinges positioned between the cover rails of the first panel and the second panel to pivotably couple the first panel with the second panel. The cover includes mounting features coupled with the cover rails of the first panel and mounting features coupled with the mounting positions. Rods are coupled with the cover rail mounting features and the mounting position mounting features to maintain the cover in a folded position.
Owner:CIXI CITY LIYUAN AUTO PARTS
Collapsible ladder rack system for vehicles
InactiveUS7758091B1Vehicle to carry long loadsSupplementary fittingsPickup truckMechanical engineering
A collapsible ladder rack system for use on pickup truck or similar vehicle. The rack system includes housings, main arms, material arms, extension arms, and supporting braces. The housings are secured to the rails. The hinged main arms rise vertically and are locked into place by braces. The hinged material arms rise horizontally and lock into place with braces. The extension arms telescope out of two of the material arms and insert into the empty material arms and lock into place. When the ladder rack is no longer needed, the steps are reversed so that the other rack components collapse into the housings on the bed rails. Accessory components can be mounted on the rack to enhance the capabilities of the system.
Owner:MCCALL DONNY ALLEN
Features
- R&D
- Intellectual Property
- Life Sciences
- Materials
- Tech Scout
Why Patsnap Eureka
- Unparalleled Data Quality
- Higher Quality Content
- 60% Fewer Hallucinations
Social media
Patsnap Eureka Blog
Learn More Browse by: Latest US Patents, China's latest patents, Technical Efficacy Thesaurus, Application Domain, Technology Topic, Popular Technical Reports.
© 2025 PatSnap. All rights reserved.Legal|Privacy policy|Modern Slavery Act Transparency Statement|Sitemap|About US| Contact US: help@patsnap.com
