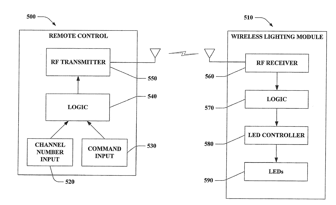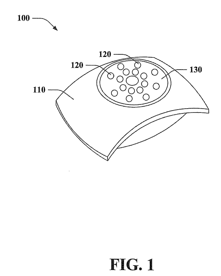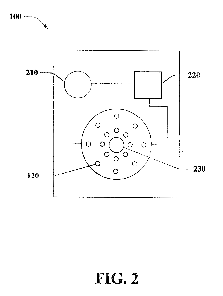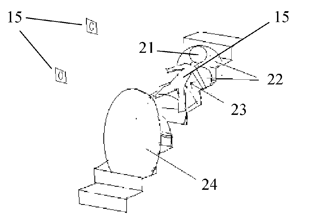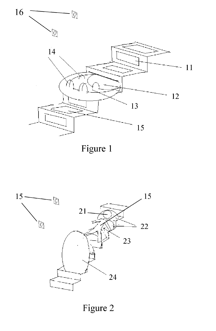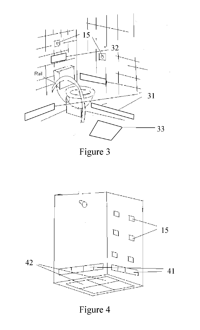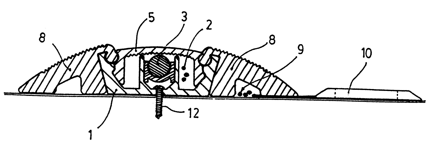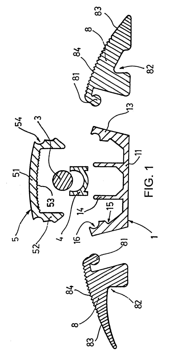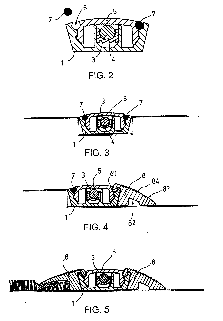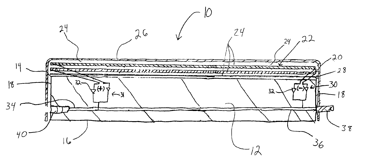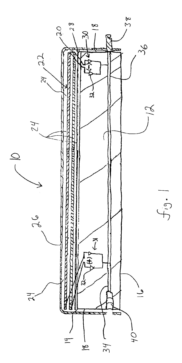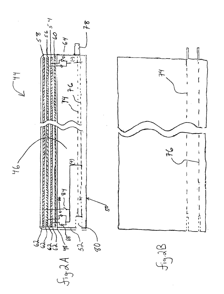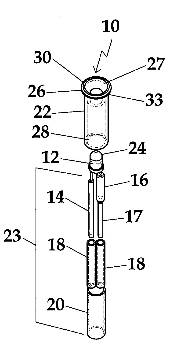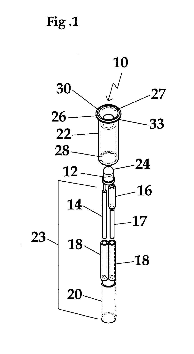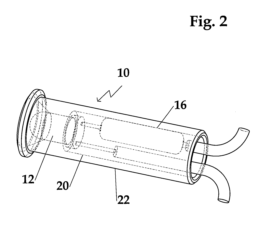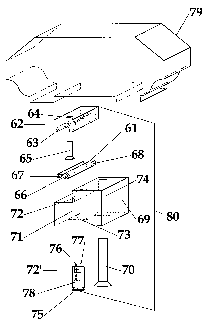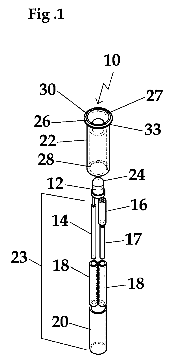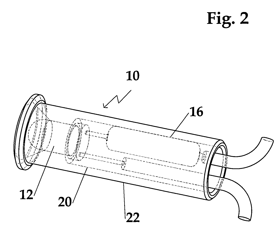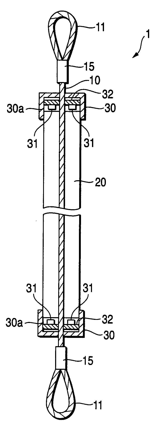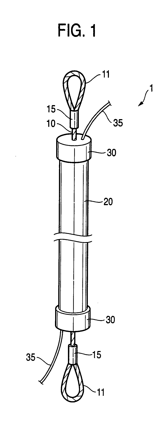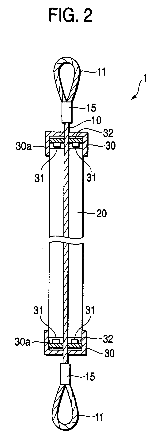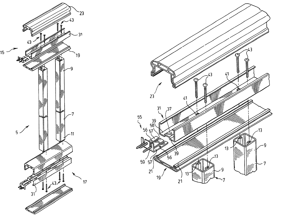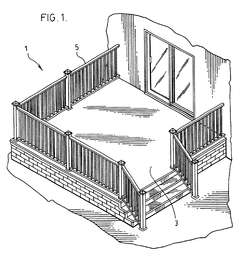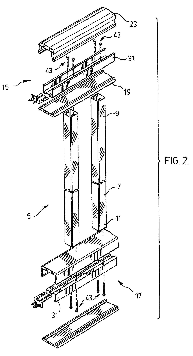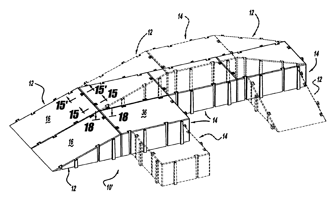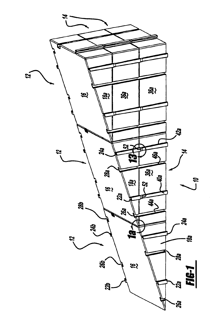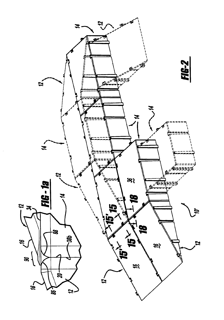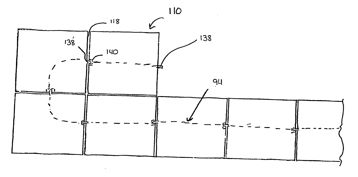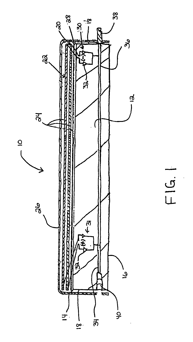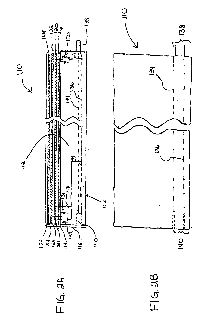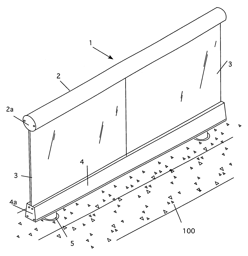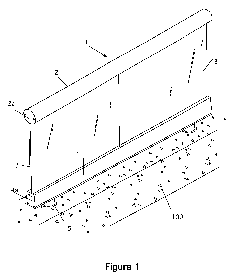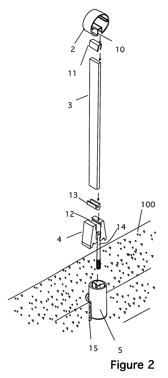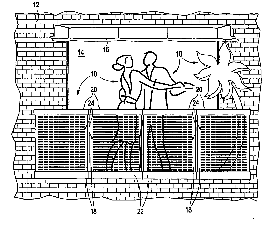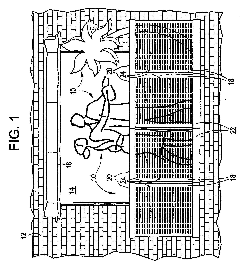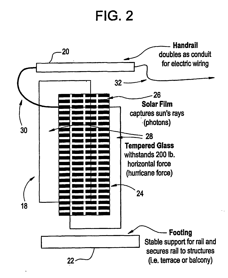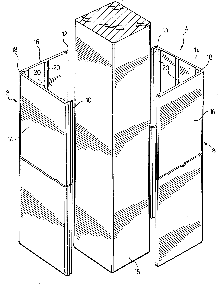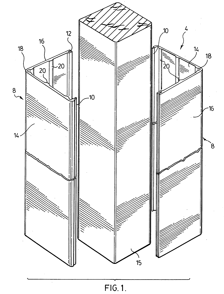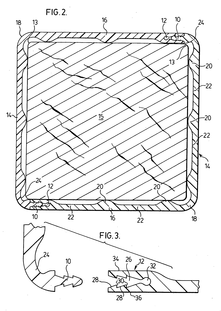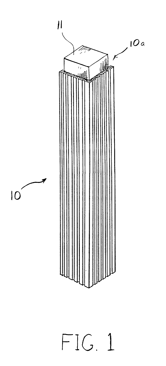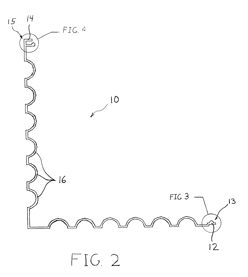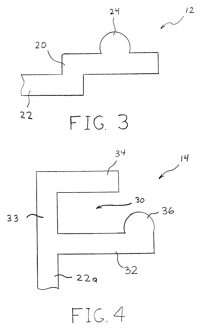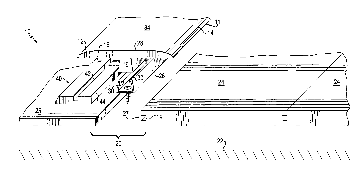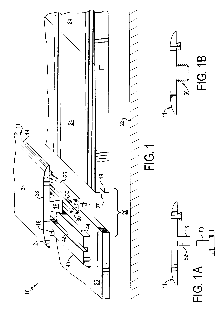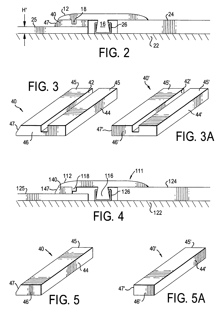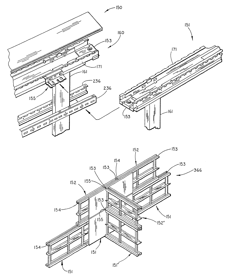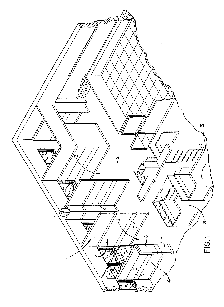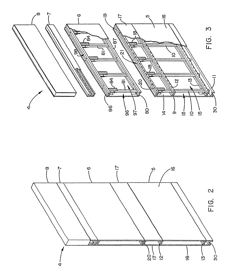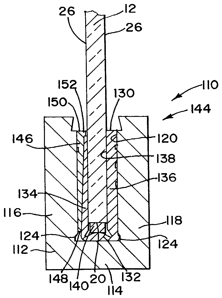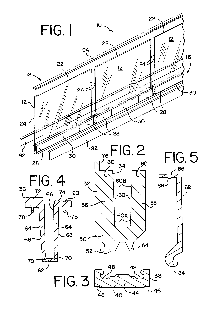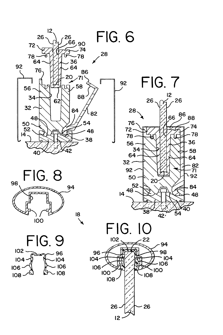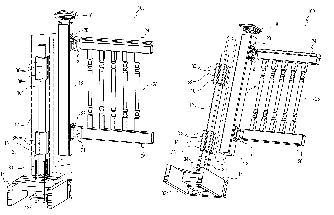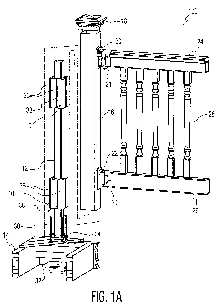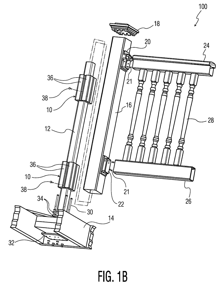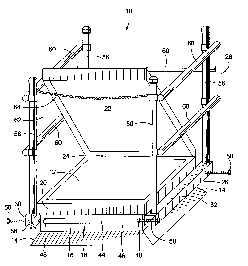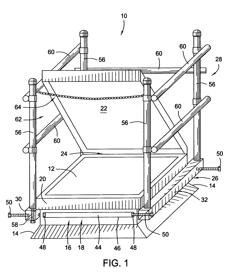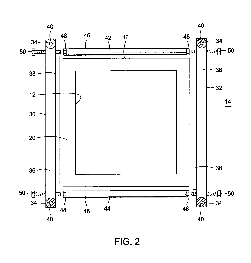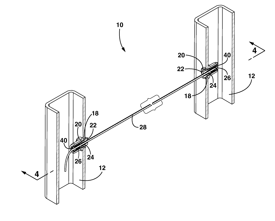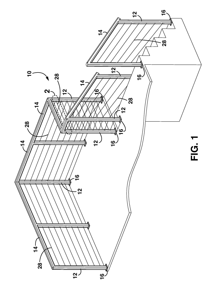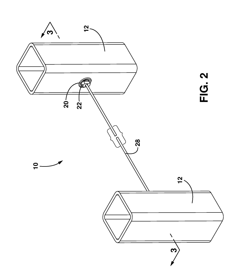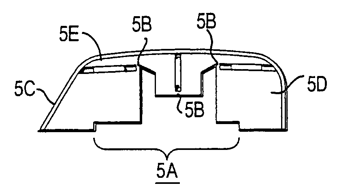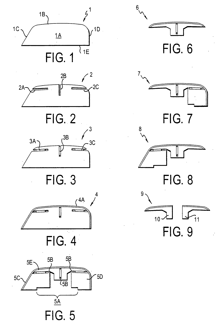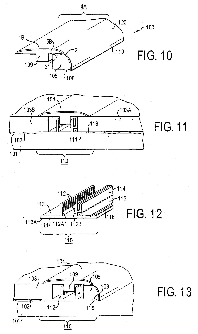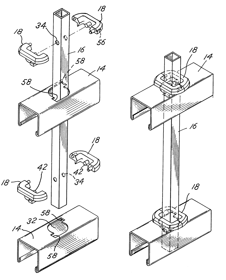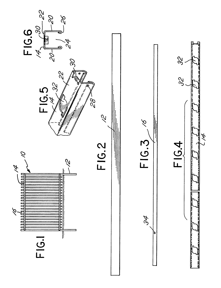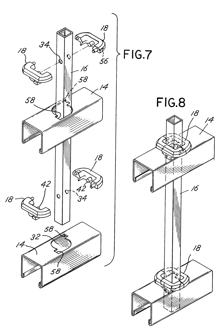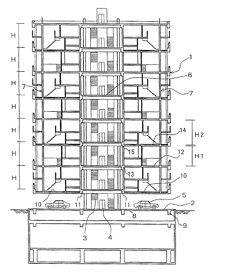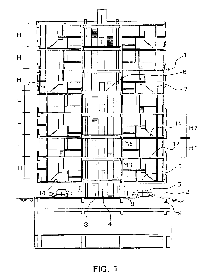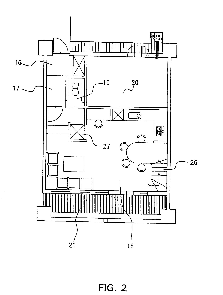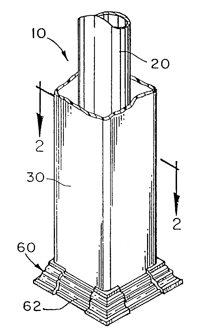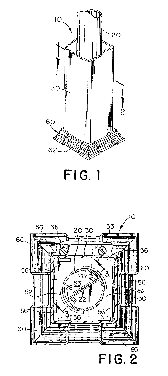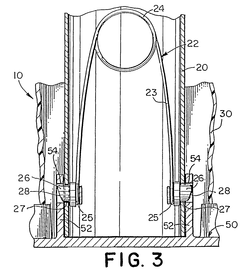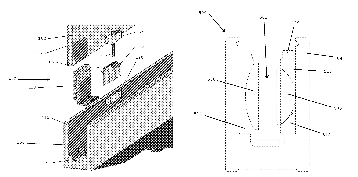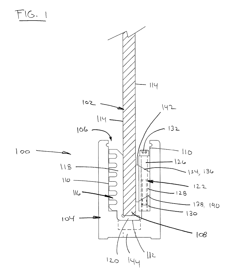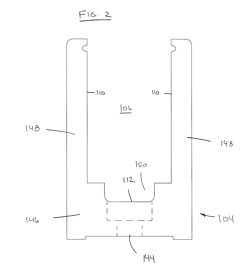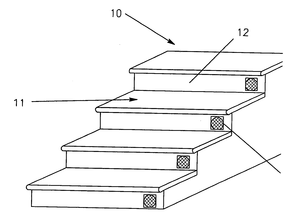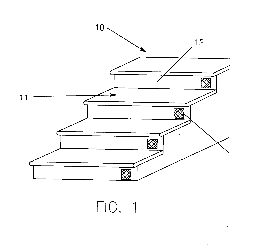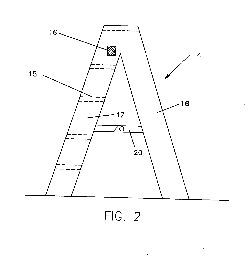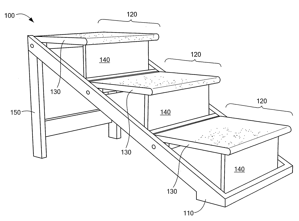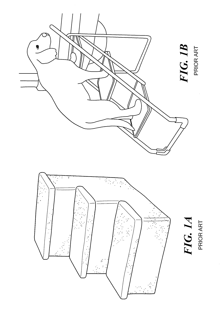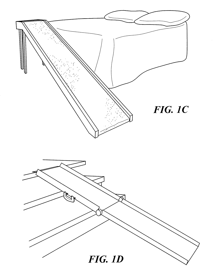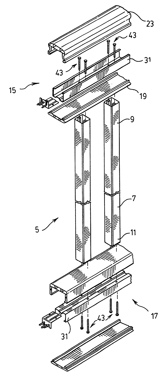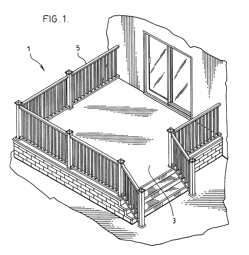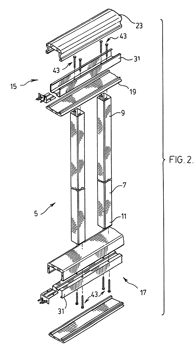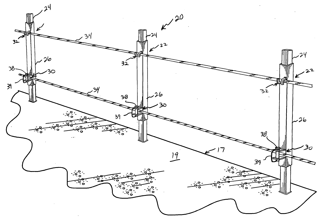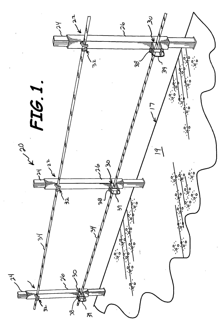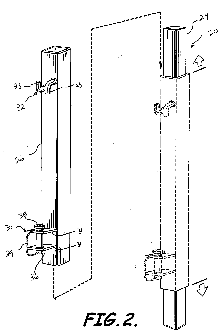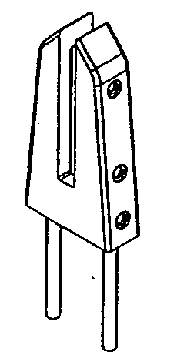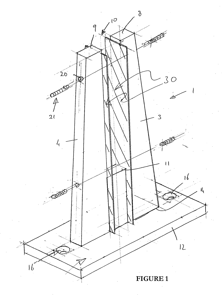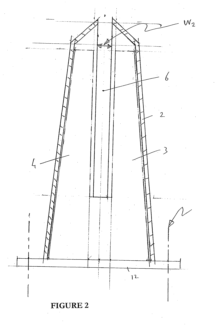Patents
Literature
1367results about "Stairway-like structures" patented technology
Efficacy Topic
Property
Owner
Technical Advancement
Application Domain
Technology Topic
Technology Field Word
Patent Country/Region
Patent Type
Patent Status
Application Year
Inventor
Power outage detector and transmitter
ActiveUS20120026726A1Advantage in easeLow costPoint-like light sourceLighting support devicesEngineeringTransmitter
In embodiments of the present invention improved capabilities are described for systems and methods that employ a control component and / or power source integrated in an LED based light source to control and / or power the LED light source wirelessly. In embodiments, the LED based light source may take the form of a standard light bulb that plugs into a standard lighting socket or fixture.
Owner:RING LLC
Non-Intrusive Fall Protection Device, System and Method
Disclosed herein is a fall protection system and related method comprising a sensor; a computerized device receiving detections from the sensor, for deducing fall conditions from the body of a person to be protected, indicating that the person is beginning to fall; and at least one cushion not carried with the person, for deployment at at least one projected impact location where it is projected that impact from the fall will occur, for reducing a force of the impact, in response to detecting fall conditions. Also disclosed is a flooring system and related method which changes from a hard state to a cushioned state upon receiving a signal to effectuate said change, comprising: a floor surface; a cushioning material beneath said floor surface; a hard floor support for maintaining said floor in said hard state during normal use; and a hard floor support release for releasing said at least part of said hard floor support responsive to receiving said signal, such that once said hard floor support is removed, said floor becomes supported by said cushioning material.
Owner:WOLF MR BRIAN
Light signaling device for floors
A lit-up marking device for floors includes a section with a generally U-shaped layout defined by a flat base and by two end wings. Intermediate inlets for the pressure-fitting of a translucent protector are at the flat base. Lighting is positioned on a longitudinal support housed in the section and a translucent protector has a central portion and two side feet forming an arrow-head for fitting into the section. The wings of the section have, on their interior end, respective concavities which face concavities formed on the exterior in the initial zone of the side legs of the translucent protector. The cavities form one cavity with an opening for inserting optional elements for fixing the translucent protector onto the section.
Owner:HOFFMANN FRIEDEMAN
Multi-use electric tile modules
InactiveUS6928775B2Eliminate needLight providedPhotovoltaic supportsCovering/liningsElectricityVisibility
A multiuse electric tile module for walling, flooring, or roofing applications having a photovoltaic cell, thermovoltaic cell, electroluminescent material, or a combination of these disposed over a rigid substrate, such as ceramic. Each tile is electrically connectable through a male-to-female connecter to at least one adjacent tile without external wiring. Preferably, a sealing layer is disposed over the electrical elements and rigid substrate to seal and protect each tile. Optionally, each tile may further include an inverter to convert direct current to alternating current or a battery to store electricity. The electroluminescent material provides light for architectural accents or nighttime visibility.
Owner:BANISTER MARK P
Modular lighting bar
InactiveUS20050141225A1Securely holdAvoid interferenceCoupling device connectionsPoint-like light sourceEffect lightModularity
Modular lighting bar mountable on a surface into which may be mounted one or more miniature light sources and an electrical supply line. The light sources can include light emitting diodes. The lighting bar has alternative single and two-component configurations that fix the position of the electrical supply line, and may be formed with a recess that receives an asymmetrically shaped electrical supply line in only one possible orientation. The ends of the lighting bar include mateable features for connecting additional bars. The bars may include recesses for receiving rigid members such as railing balusters, and optionally rotatable plugs to allow adaptation of the mounting bars to fit stair case railings with lighting and / or balusters.
Owner:SUNCOR STAINLESS
Modular lighting bar
InactiveUS7168843B2Firmly connectedEasy to installCoupling device connectionsPoint-like light sourceEffect lightModularity
Modular lighting bar mountable on a surface into which may be mounted one or more miniature light sources and an electrical supply line. The light sources can include light emitting diodes. The lighting bar has alternative single and two-component configurations that fix the position of the electrical supply line, and may be formed with a recess that receives an asymmetrically shaped electrical supply line in only one possible orientation. The ends of the lighting bar include mateable features for connecting additional bars. The bars may include recesses for receiving rigid members such as railing balusters, and optionally rotatable plugs to allow adaptation of the mounting bars to fit stair case railings with lighting and / or balusters.
Owner:SUNCOR STAINLESS
Linear luminous body and linear luminous structure
InactiveUS7021809B2Improve the decorative effectHigh strengthThermometer detailsMeasurement apparatus componentsLight guideOptoelectronics
The invention is directed to a linear luminous body comprising: a light source; a light source accommodating portion in which the light source is accommodated; and a light guide held by the light source accommodating portion so as to extend from the light source accommodating portion; wherein a light emitted from the light source is introduced into said light guide through an end surface of said light guide.
Owner:TOYODA GOSEI CO LTD
Plastic deck railing
A deck railing section comprises synthetic posts held spaced from one another by top and bottom rail members. Each of the rail members has a multiple piece construction including first and second interlocking synthetic rail pieces and a metallic reinforcing insert. The insert has holes at post attachment locations along the insert. Each post has screw ports to opposite ends of the post. Rail members are secured to the posts by threaded attachment members passing through the holes in the inserts and into the screw ports of the posts. The first rail pieces are trapped between the posts and the inserts. The second rail pieces lock onto the first rail pieces hiding the reinforcing inserts internally of the rail members.
Owner:ROYAL GROUP
Variable ramp assemblies and system therefor
A variable stackable ramp system for forming ramp assemblies for providing challenging obstacle courses including ones for aerial lift for sport jumping with skateboards, inline skates, bicycles and the like. The ramp system includes ramp modules of at least two different configurations with one being an inclined ramp module having an inclined upper riding or support surface and a straight ramp module having a generally horizontal straight upper riding or support surface. The ramp modules are adapted to be interconnected horizontally and vertically in a variety of orientations to provide ramp assemblies of selectively different overall configurations.
Owner:LAND WAVE PRODS
Electric tile modules
InactiveUS20050279400A1Photovoltaic supportsRoof covering using slabs/sheetsPorous substrateElectrical element
The electrically connectable tile module includes a porous substrate having a top side, a bottom side, and at least two side edges. At least one connector is integrated into the porous substrate allowing adjoining electrically connectable tile modules to be electrically connected to the porous substrate. At least one electrical element is disposed over the top side of the porous substrate and electrically connected to the at least one connector.
Owner:BANISTER MARK
Suspended glass panel railing system
InactiveUS6964410B1Reduce amountSolve the real problemFencingCultivating equipmentsArchitectural engineeringSurface water
An ornamental guardrail system that has an improved base assembly, which allows water and debris to escape from the deck surface. The system uses a mounting arrangement that supports the glass panels above the surface of the deck without using full-height posts. This mounting arrangement makes a structural glass railing useful in many types of construction projects that require the surface water to sheet flow under the railing system, or to achieve a certain visual style.
Owner:C R LAURENCE
Solar rail or railing system
A panel for a solar rail or railing system has first and second transparent or, at least, translucent tempered glass panels, an array of solar cells (24) spaced from but connected to each other on a transparent or, at least, translucent film sandwiched between the glass panels, a bottom rail (22) for supporting the sandwich of film and glass panels from a portion of a building, and a top rail (20) for an outlet conduit of the electrical connection of the solar cells.
Owner:MORALI ANTHONY
Post trim system
InactiveUS20060185270A1Strengthen the mechanical connectionHigh strengthStrutsCovering/liningsEngineeringMechanical engineering
A component for forming a post wrap about a rectangular support member comprises an elongate plastic extruded component having two arms defining a generally “L” shaped cross section with an interior corner rounded recess at a junction of said arms. One of said arms includes a female connector extending the length of said arm and the other arm includes a male connector at a free end thereof. The male connector extends outwardly and at an angle to the other arm and is sized for receipt in the female connector. The component further includes a rounded corner transition joining the male connector to the other arm with the rounded corner transition forming a finished exterior surface of the component. Two of these components can be placed about a post after it is secured in place to provide a sleeve about the post. A trim frame can be provided to provide a finished periphery about the sleeved post at a horizontal surface.
Owner:EURAMAX CANADA
Decorative post cover
Owner:GIFFORD THOMAS
Transition molding and installation methods therefor
InactiveUS7207143B2Easy to useSmooth transitionRoof covering using tiles/slatesNatural patternsEngineeringSurface plate
The invention is a joint cover assembly for covering a gap adjacent an edge of a panel that covers a sub-surface, and a method of covering such a gap. The assembly includes a molding having a foot, a first arm, and a second arm. The foot is positioned along a longitudinal axis of the molding, and the first arm extends generally perpendicularly to the foot. The second arm may also extend generally perpendicularly to the foot. A tab depends from at least one of the first and second arms. At least one of the tab and the foot engage a track in order to position the assembly over the gap. The method includes the steps of placing the foot in the gap, pressing the respective panel engaging surfaces into contact with respective panels, and configuring at least one of the tab and the foot to cooperate to retain the molding in the gap when the assembly is in an installed condition.
Owner:PERGO
Method of connecting partition panels
A freestanding portable partition panel system is provided for open office spaces and the like. Each panel includes a partition frame having vertical upright frame members positioned adjacent opposite side edges thereof, and multiple horizontal frame members attached to the upright frame members in a vertically spaced-apart relationship to rigidly interconnect the same. One or more horizontal rows of discrete slots are defined in each of the horizontal frame members. Cover panels are mounted on the partition frames that permit access to the slots, and off-module connectors with hooks are provided for engaging the slots for interconnecting furniture units in off-module positions. For example, the hooks of the connectors are engaged with selected slots to hold a furniture unit, such as a partition panel, perpendicular to a second partition panel in an off-module position on its face.
Owner:STEELCASE INC
Railing assembly
InactiveUS7036799B2Quick installationAttractive appearanceRopes and cables for vehicles/pulleyFencingEngineeringBaluster
A structural glass panel railing includes glass panels supported on a floor by a base assembly including a railing support assembly. The railing support assembly includes a shoe fastened to the floor, a base member locked to the shoe by a cam lock lever and a channel member having a pocket receiving the panel. The base member may be attached directly to the floor. The channel member is received in a groove of the base member and is held by a wedge system. The wedge system can be formed by mating tapers on the channel member and the groove or by a wedge member inserted into the groove. A handrail assembly includes a handrail channel member receiving the top edge of the panel. The handrail channel member is received in a groove in a handrail.
Owner:JOHN D SHEPHERD LLC
Apparatus and method for post mount guide
InactiveUS7530550B2Easy to manufactureEnhancing durability and strength and stabilityFencingTowersEngineeringFixed position
Owner:LMT MERCER GROUP
Rooftop opening safety railing
An improved safety railing for use with an opening in a rooftop or other location. The safety railing is easily securable to the curb, or upstanding wall, surrounding the opening. The securing mechanism of the safety railing also takes advantage of any outwardly protruding lip on the curb of the opening. The safety railing features a base portion that is reversibly securable to the curb portion of the opening and a railing portion that rises above the base portion. The base portion includes a pair of side members that are shaped and sized to abut the upstanding portion of the curb. Each of the curb members also present a surface to underlie the lip of the curb and engage it if the base portion is lifted. The base portion also includes two base members that interconnect the two side members. The base members are preferably formed of round hollow stock and have threaded nuts welded to each axial end. Threaded bolts are used to affix the side members to the base members. Further, the base portion of the device provides a somewhat flexible joint and pretensioning mechanism that preclude significant bending of the base members after significant use.
Owner:ACTIVAR CONSTR PROD GRP
Cable railing
ActiveUS20140138596A1Reduce tensionRopes and cables for vehicles/pulleyFencingBalusterElectrical and Electronics engineering
A cable railing is provided that includes two or more vertical members secured to a surface with a base plate having a horizontal member and two or more holes to affix two or more receiving inserts containing at least one spring, a retainer cap, at least a pair of wedge locks and a receiving insert, one adjustable in a clockwise rotation the second adjustable in a counter clockwise rotation to secure and draw one or more cables taught by a tightening means to enclose decks, balconies, walkways, stairways and other areas.
Owner:ROSS GEORGE H
Break-away multi-purpose flooring transition
InactiveUS20070283654A1Enhance and supplement fitEnhance and supplement and positioningMetal sawing devicesRoof covering using tiles/slatesEngineeringReducer
The invention is a joint cover assembly for covering a gap adjacent an edge of a panel that covers a sub-surface, and a method of covering such a gap. The assembly can be manipulated to form an end molding, a T-molding, a hard surface reducer, a carpet reducer, and / or a stair nose molding. A kit can include the joint cover assembly an a tool for forming a flooring transition from a generic element having break-away sections.
Owner:PFLEIDERER SCHWEIZ
Fence system
An improved picket fence system is disclosed comprising a plurality of vertical posts, a plurality of rails mounted to the posts, and a plurality of pickets pivotally mounted to the plurality of rails. The pickets are pivotally mounted to the rails through the use of a unique grommet assembly that is snap-fitted onto the pickets and is seated in an aperture in the rail. The grommet, which defines a pivot pin, permits the picket to pivot about the pivot pin and thus relative to the rail, thereby providing a unique fence system that may be installed on either a level grade or an incline with minimal, if any, tooling.
Owner:ALLIED TUBING & CONDUIT CORP
Multiple dwelling house
InactiveUS6922960B2Wide spaceEffective height dimensionPublic buildingsSpecial buildingCell spaceUpper floor
The invention provides a multiple dwelling house in which although its standard floors are constructed to have the same structural floor height, the ceiling heights of individual dwelling units positioned above and below each flat slab can be set to differ from each other so that the multiple dwelling house has ceiling heights capable of meeting a variety of needs of users. The multiple dwelling house includes standard floors constructed to have the same structural floor height dimension, intermediate slabs each of which is made of a flat slab and is disposed between each of adjacent upper and lower floors, and slabs each of which is made of a beam slab and forms a ceiling face of the upper floor and a floor face of the lower floor. One unit made of the adjacent upper and lower floors is constructed in a sequentially repeated manner to make dwelling-unit spaces different in ceiling height between the adjacent upper and lower floors.
Owner:INST OF INT ENVIRONMENT +1
Post assembly and trim ring
An assembly for posts includes a rigid interior column and a decorative shell mounted around the column. The interior column is anchored to a base that is mountable to a floor, ceiling or other support structure. The base has one or more vertical uprights configured to support the interior column and / or shell. The interior column is supported in a socket in the base. The column may be secured to the base by a latch that positively engages the column and the socket. The latch operates independently of any weight bearing down on the column. The column may be secured to both the floor and the ceiling by latches that cooperate with bases on both ends of the column. An optional trim with interlocking pieces may be installed around the shell to provide a decorative transition where the post mounts to a floor, ceiling or other structure.
Owner:BARRETTE OUTDOOR LIVING INC
Partition mounting system and clamp assembly for mounting partition
A system for mounting a partition, the system including a shoe with a slot for receiving an edge of the partition and an isolator that fits within the slot between the partition and a portion of the slot. A clamp assembly fits within the slot opposite the first isolator. The clamp assembly includes upper and lower blocks and a center block. The clamp assembly and the isolator are configured to permit the angling of the partition within the slot to place the partition in a desired position. Surfaces of the blocks are angled with respect to each other so that drawing the upper and lower blocks toward each other will urge the center block in one direction so that the partition is held within the slot.
Owner:R & B WAGNER
Position indicating steps
An audible position indicating system for stairs or ladders includes a switch located on each step which is activated by a person's foot to produce a signal for the step. A sound recording means has one or more sound recording devices having a recorded message thereon and operatively connected to an audio speaker positioned adjacent the plurality of steps. A person is audibly advised of his position on the ladder or stairs as he ascends or descends the ladder or stairs.
Owner:BERNARD DAVID J
Folding pet ramp and steps
Owner:PONTE PET INC +1
Plastic deck railing
InactiveUS20040051092A1High strengthFencingStairway-like structuresEngineeringMechanical engineering
A deck railing section comprises synthetic posts held spaced from one another by top and bottom rail members. Each of the rail members has a multiple piece construction including first and second interlocking synthetic rail pieces and a metallic reinforcing insert. The insert has holes at post attachment locations along the insert. Each post has screw ports to opposite ends of the post. Rail members are secured to the posts by threaded attachment members passing through the holes in the inserts and into the screw ports of the posts. The first rail pieces are trapped between the posts and the inserts. The second rail pieces lock onto the first rail pieces hiding the reinforcing inserts internally of the rail members.
Owner:ROYAL GROUP
Guardrail system and associated methods
InactiveUS20060145131A1Effective installationEasy to installPasturing equipmentBuilding material handlingStructural engineeringElectric cables
A guardrail system includes a plurality of posts and at least one rail member detachably connected to and extending between the plurality of posts. Each of the plurality of posts includes a first post member, and a second post member that slidably engages the first post member. The second post member includes a first cable connector connected to a lower portion thereof, and a second cable connector connected to an upper portion thereof and including a pair of inverted and opposing J-shaped second cable connector members.
Owner:PURVIS HARRISON
Panel mount
This invention is a panel mount for non penetrative fastening of a panel (such as a glass pane). The panel mount has clamp jaws defining an elongate slot in which an edge of a panel can be received. A foot is provided for mounting and fastening the clamp jaws to a structure. At least one of the clamp jaws carries at least one threaded fastener that can be actuated by a user, including when the foot is fastened to the structure. The threaded fastener(s) of the at least one clamp jaw, in cooperation with the other clamping jaw, is capable of operatively clamping the panel to hold it in the slot, irrespective of any non-parallel disposition of the plane of the panel to the elongate direction of the slot.
Owner:GLASS VICE HLDG
Popular searches
Features
- R&D
- Intellectual Property
- Life Sciences
- Materials
- Tech Scout
Why Patsnap Eureka
- Unparalleled Data Quality
- Higher Quality Content
- 60% Fewer Hallucinations
Social media
Patsnap Eureka Blog
Learn More Browse by: Latest US Patents, China's latest patents, Technical Efficacy Thesaurus, Application Domain, Technology Topic, Popular Technical Reports.
© 2025 PatSnap. All rights reserved.Legal|Privacy policy|Modern Slavery Act Transparency Statement|Sitemap|About US| Contact US: help@patsnap.com
