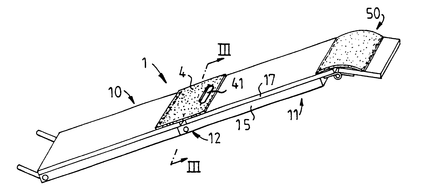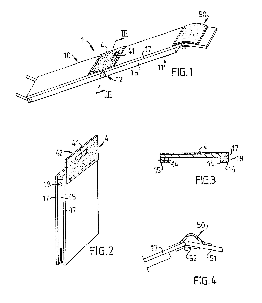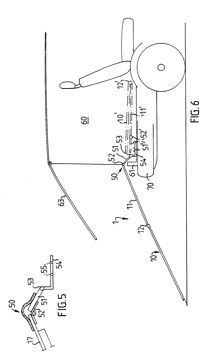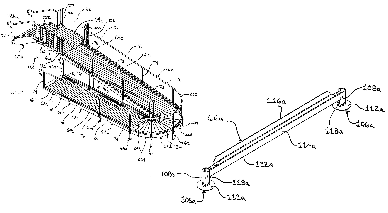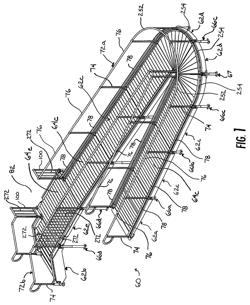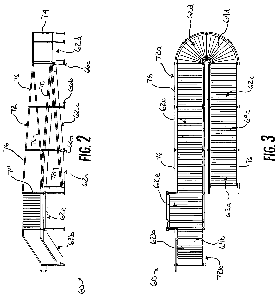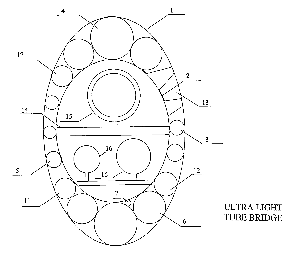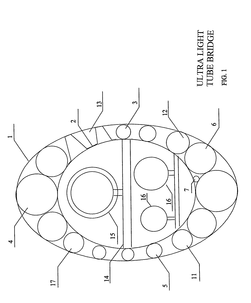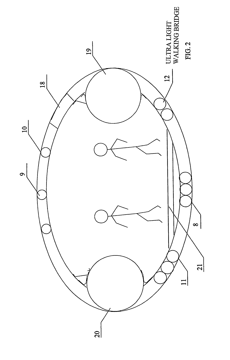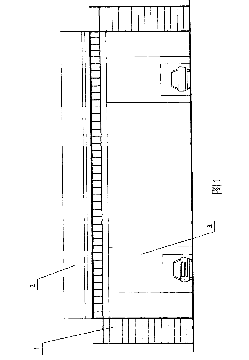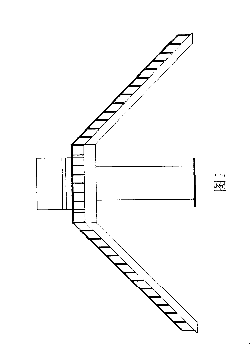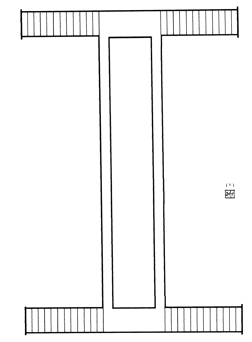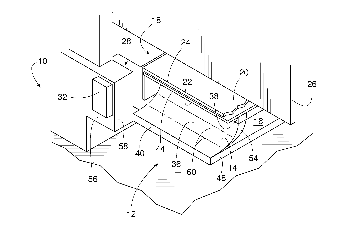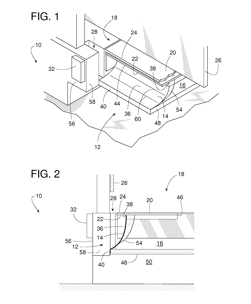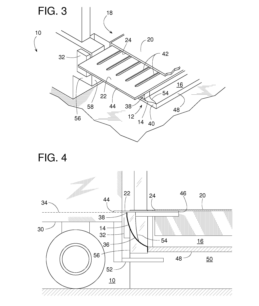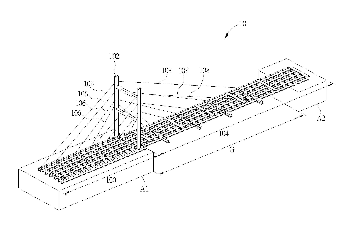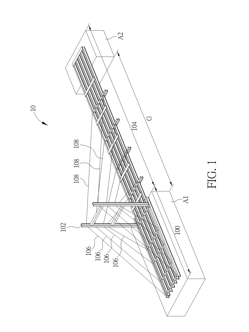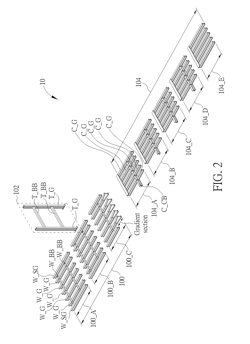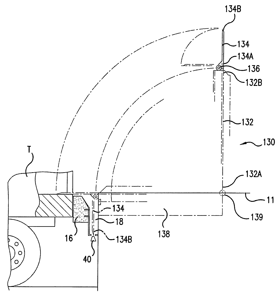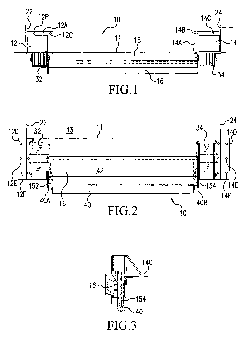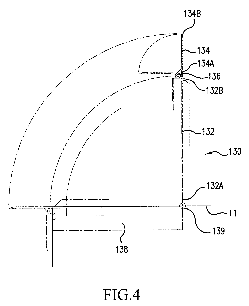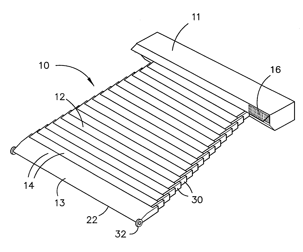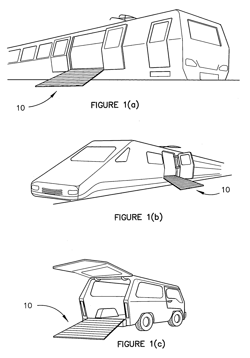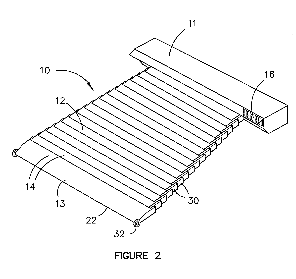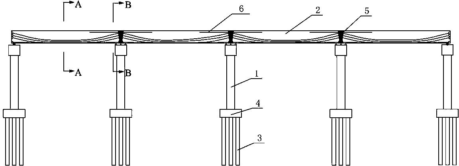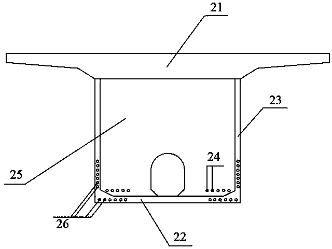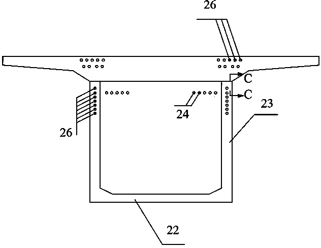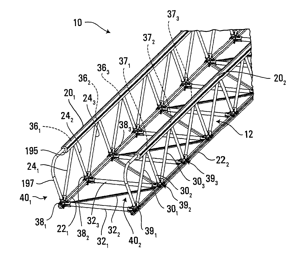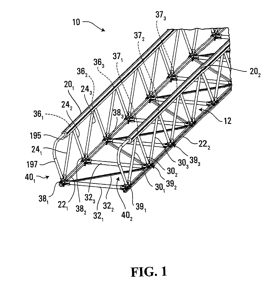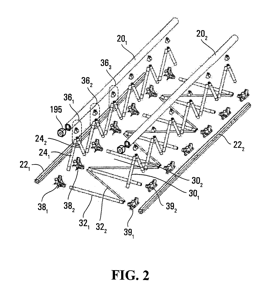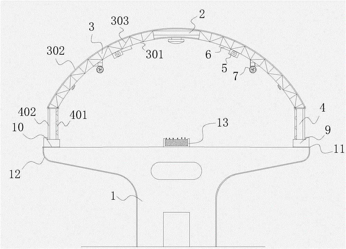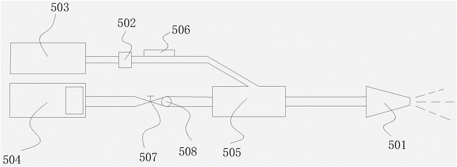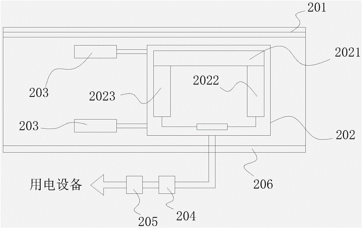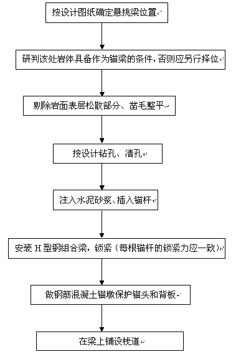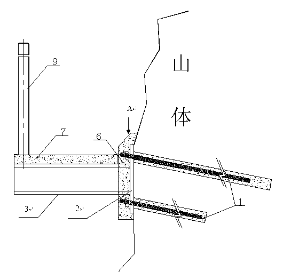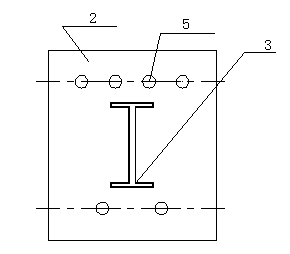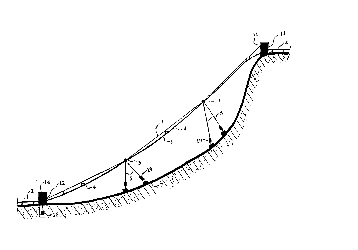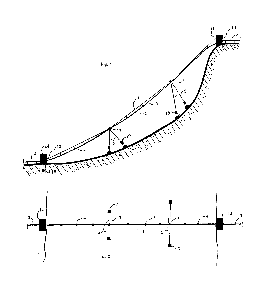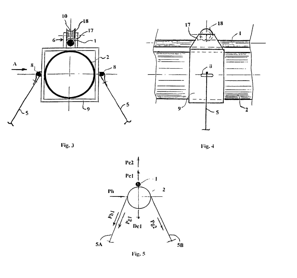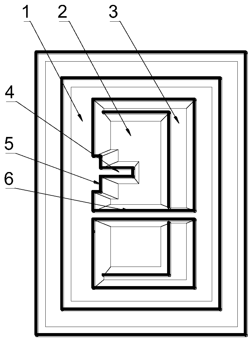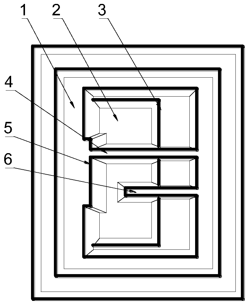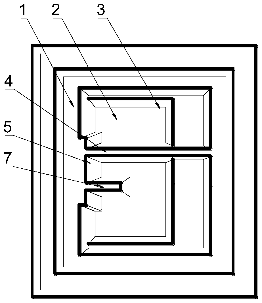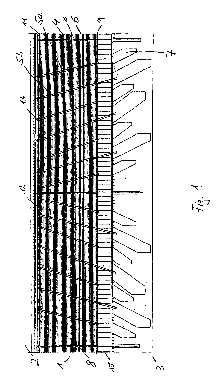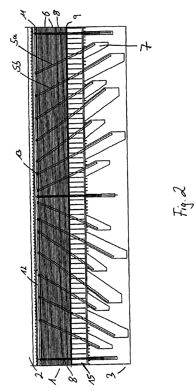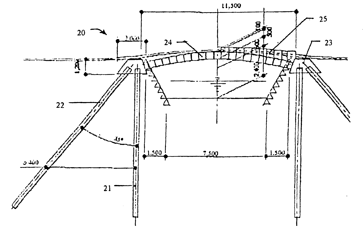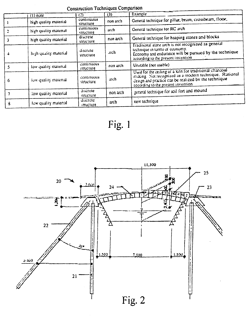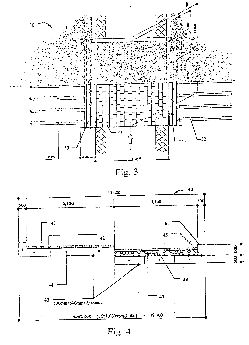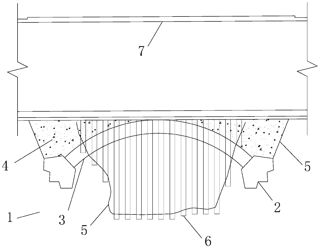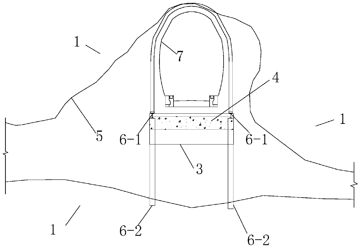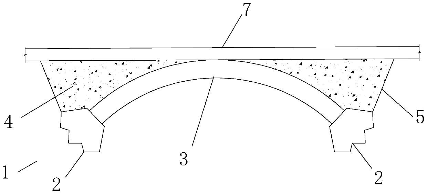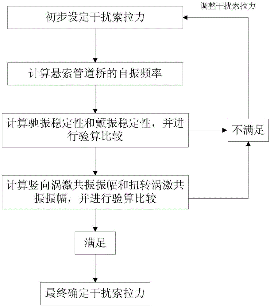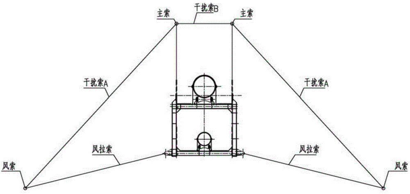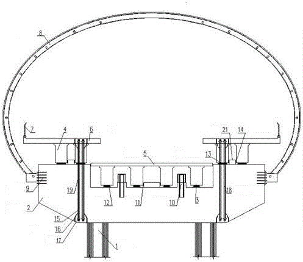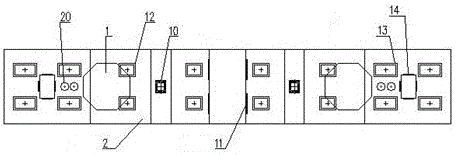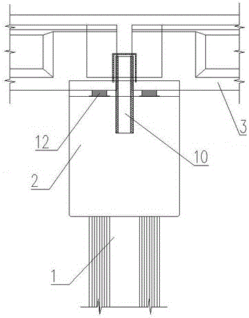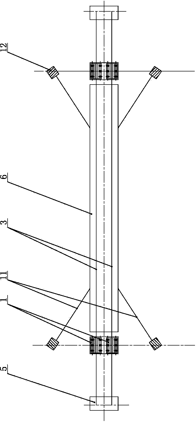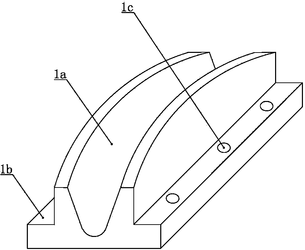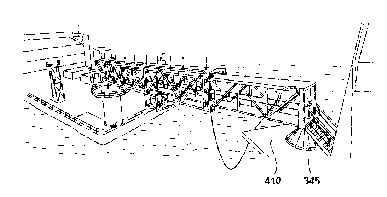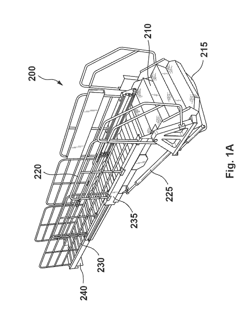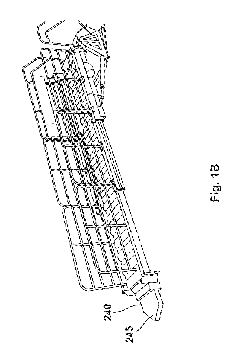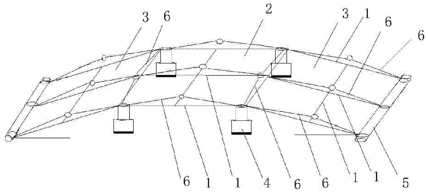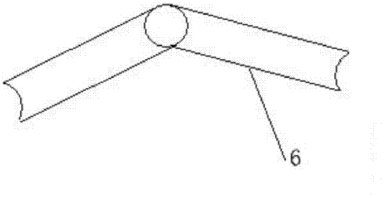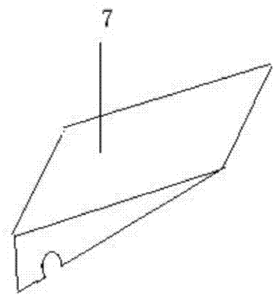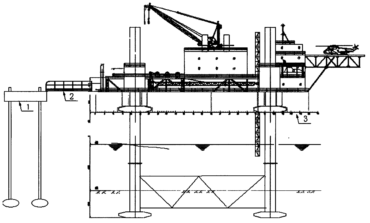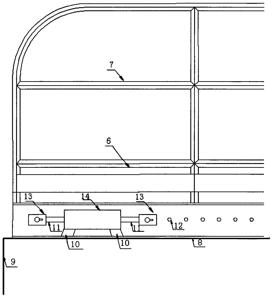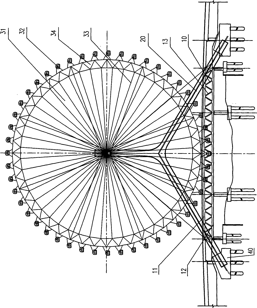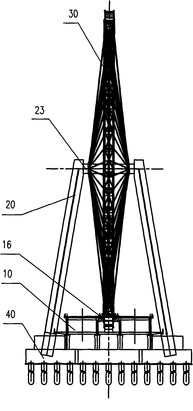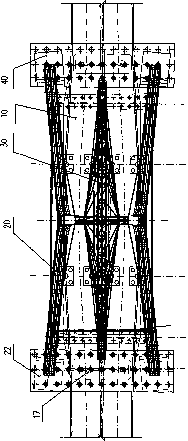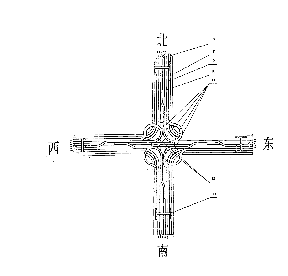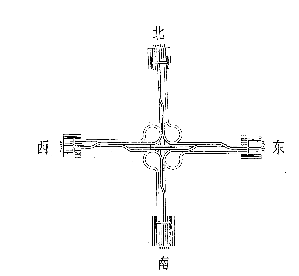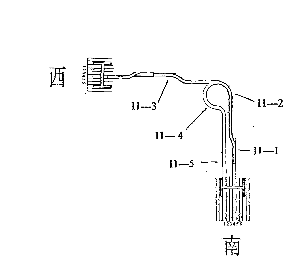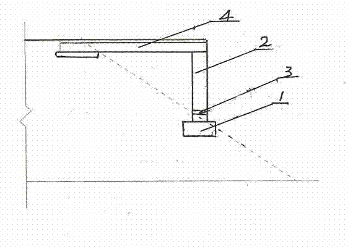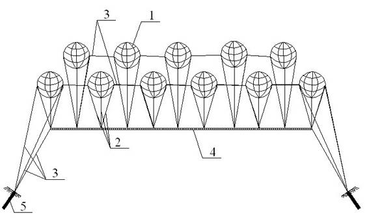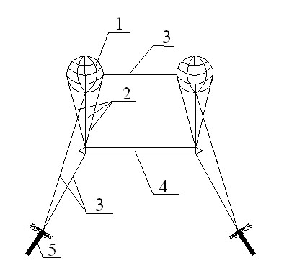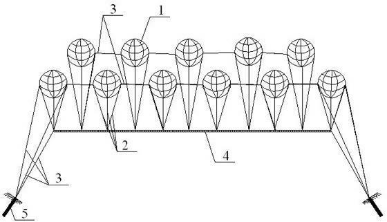Patents
Literature
470results about "Bridge applications" patented technology
Efficacy Topic
Property
Owner
Technical Advancement
Application Domain
Technology Topic
Technology Field Word
Patent Country/Region
Patent Type
Patent Status
Application Year
Inventor
Portable ramp
A ramp, for instance a walk ramp for pets, such as dogs, includes an elongated walk bridge (1) which is intended to be placed so as to slope between two height levels. The bridge includes two parts (10, 11) which are mutually sequential in the longitudinal direction of the bridge and which are mutually connected via a hinge means (18) which in one swinging direction has an end position in which the walk surfaces of said parts (10, 11) are essentially parallel and in a common plane, and which in its other swinging direction enable the parts (10, 11) to be folded to essential parallelity. When the bridge is extended or unfolded, a join gap between the parts (10, 11) on the upper load-carrying side of the bridge will be covered by a cover plate (4), which has an edge part that is fastened to one bridge part (10) and extends generally transversely over the width of the bridge (1). The opposite edge part of the cover plate (4) is free in the folded state of the bridge and projects out beyond the ends of said bridge parts (10, 11). The free edge part of the cover plate has an opening (41) which, when the bridge is extended or unfolded, is spaced from the join (17, 17) between parts such as to form a bridge carrying handle (42).
Owner:LAGERGREN JULANDER ANITA
Modular wheelchair ramp
InactiveUS7607186B1Easy to assembleClamp firmlyBalustradesBridge applicationsWheelchair rampModularity
A modular wheelchair ramp includes multiple, variously configurable ramp sections that are adapted to be assembled together to form or define a ramp surface upon which a wheelchair may traverse. The ramp sections may be held in an elevated orientation by support structures that may simultaneously receive mounting edges of adjacent ramp sections. Clamp members may then be used to securely clamp the adjacent ramp sections to the support structures. The wheelchair ramp may also be provided with adjustably formed railing assemblies that may include flexible wall assemblies installed to the railing assemblies.
Owner:BETA QUEST
Bridge and method for manufacturing the bridge
InactiveUS8214957B2Reduced footprintWeightTruss-type bridgeBridge applicationsComposite structureAerospace engineering
The bridge is constructed of one inner tube and an outer tube surrounding the inner tube. The inner and outer tube are joined to each other by connecting pipes welded to the outer surface of the inner tube and to the inner surface of the outer tube so that the inner tube and the outer tube are connected to each other through said connecting pipes whereby a rigid composite structure is formed. The tubes and pipes are preferably laser welded to each other, preferably by a continuous seam.
Owner:MIETTINEN ENSIO JOHANNES
Overhead bridge having solid car storage yard
InactiveCN101205701AEfficient use ofEase traffic congestionBridge applicationsBuilding constructionsTraffic accidentMonitoring system
The invention discloses an overhead bridge with a three-dimensional parking lot and belongs to the transportation facilities class. The overhead bridge is designed to solve the problem of centralized parking in places where no space can be used to construct the parking lot (such as business network dense areas, building dense areas and so on). The invention consists of an overhead bridge, a three-dimensional parking lot, vertical lift conveyors and a monitoring system. The width of the built bridge surface of the overhead bridge is greater than 18 to 20m, the three-dimensional parking lot is built on the bridge surface of the overhead bridge, two vertical lift conveyors are respectively arranged on slow lanes on both sides of the mobile traffic lane, the monitoring system records and displays the vacant parking places in the parking lot. The design proposal of building the three-dimensional parking lot on the overhead bridge has a simple structure and high reliability, effectively utilizes the space, saves the planar land occupation, reduces the traffic jam and reduces traffic accidents.
Owner:于成源
Weather shield for underneath a dock leveler with a translating lip
A dock leveler with a vertically adjustable deck and horizontally translating lip includes a weather shield that helps shelter a pit area underneath the lip and the deck. The dock leveler and shield system is particularly suited for serving trucks that include a rear liftgate. An upper edge of the weather shield seals against and moves with the lip of the dock leveler, and a lower edge of the shield can be attached to a lower dividing panel. The lower dividing panel (sometimes known as an ISO panel) isolates the deck of the dock leveler from a liftgate-receiving receptacle within the pit area. The weather shield accommodates the lip's horizontal movement and the deck's vertical movement. The shield is such that it further accommodates a vertically moving door panel that can close in front of both the deck and the lip.
Owner:RITE HITE HLDG CORP
Light-Weight Temporary Bridge System and Building Method thereof
A light-weight temporary bridge system includes a weight balance structure-module, constructed at a first abutment; a bridge tower structure-module, including a bottom part fixed to the weight balance structure-module and a top part coupled to the weight balance structure-module via at least one first cable; and a crossing structure-module constructed between the first abutment and a second abutment, coupled to the weight balance structure-module and coupled to the top part of the bridge tower structure-module via at least one second cable.
Owner:NAT APPLIED RES LAB
Bottom pad/bumper assembly for loading docks with leveler
ActiveUS7444785B2Easy loading and unloadingRoof covering using slabs/sheetsDry-dockingEngineeringLeveler
A bottom pad assembly for sealing a bottom opening formed when a vehicle is parked adjacent to a loading dock includes a first mounting bracket positioned adjacent to a first end of a dock opening. A second mounting bracket is positioned adjacent to second end of a dock opening. The second end is displaced a predetermined distance relative to the first end. A bottom pad extends between the first mounting bracket and the second mounting bracket for engaging a rear portion of a vehicle parked adjacent to a loading dock. A clearance space is formed between the bottom pad and a loading dock. The clearance space selectively receives a portion of a leveler for facilitating the loading and unloading of a vehicle when the vehicle is full and the leveler can not be lowered into the vehicle.
Owner:FAIRBORN USA
Bridging Device
InactiveUS20080028546A1Upward forceCargo handling apparatusBridge applicationsEngineeringMechanical engineering
A bridging device (10) for providing a bridging surface (12) between two points comprising a stack of interjoined beams (14) housed in a retracted position in a housing (11) mounted at a first point; and a drive system that drives the beams (14) to slide one over the other to telescopically extend out of the housing (11) from the retracted position to an extended position to thereby form a bridging surface (12) to a second point.
Owner:FULLERTON KEVIN JOHN +1
Combined box girder sea-crossing bridge and construction method thereof
InactiveCN103821079AStrong enoughReduce thickness requirementsBridge applicationsBridge erection/assemblyHigh strength concretePre stress
The invention discloses a combined box girder sea-crossing bridge and a construction method thereof. The sea-crossing bridge comprises bridge piers and combined box girders supported by the bridge piers; each combined box girder is defined by a high-strength concrete top slab, a superhigh performance concrete bottom plate and a pair of superhigh performance concrete webs; internal and external prestress steel beams are arranged in each combined box girder along the longitudinal direction of the bridge; the combined box girder sea-crossing bridge is simple in structure and good in durability. The construction method comprises the following steps of S1, performing construction of pier foundations, bearing platforms and the bridge piers and precasting channel girders; S2, pouring the high-strength concrete top slab to form one section of combined box girder, and tensioning the internal and external prestress steel beams in the combined box girder; S3, hoisting the combined box girder onto a temporary support; S4, mounting permanent supports and casting adjacent sections of wet jointing seams in situ; S5, demolishing the temporary supports and finishing the system conversion; S6, tensioning internal prestress steel beams in adjacent sections of wet joining seams to form a multi-section continuous girder structure; S7, finishing the bridge surface paving and accessory facility construction. The construction method is simple in process and portable and fast in construction.
Owner:HUNAN UNIV
Structural assemblies for constructing bridges and other structures
ActiveUS20110197378A1Roof covering using slabs/sheetsRoof covering using tiles/slatesBiomedical engineeringStructural component
Structural assemblies for constructing bridges and other structures. A structural assembly may comprise an elongated member defining an internal space. The structural assembly may also comprise a plurality of framing members connected to the elongated member at a plurality of pin connection nodes, each pin connection node comprising a pin interconnecting the elongated member, a first one of the framing members, and a second one of the framing members, the pin having a first longitudinal end and a second longitudinal end, at least one of the first longitudinal end and the second longitudinal end of the pin being located in the internal space of the elongated member.
Owner:DE LA CHEVROTIERE ALEXANDRE
Viaduct system
InactiveCN105297610AAvoid pollutionReduce intensityRoadwaysBridge applicationsEngineeringSupply energy
The invention relates to a traffic system, in particular to a viaduct system. Aiming at the problems of control defects of noise pollution, air pollution and light pollution of a traditional viaduct, the invention discloses a viaduct system. The viaduct system comprises viaduct piers, and further comprises a closed support system and a power generation system for supplying energy; the closed support system is set as a tunnel type closed structure, comprises a top part and a side part, and is provided with a noise reducing system and a haze removing system; the noise reducing system comprises a sound absorbing material layer at the top part of the closed support system and a sound isolating screen at the side part; and the haze removing system comprises a haze removing device and a fan. The viaduct system reduces the noise pollution to surrounding residents. The power generation system converts solar energy to electric energy through a thermoelectric power generation principle to supply to a street lamp for use. The function of the system is environmentally friendly.
Owner:SOUTHWEST JIAOTONG UNIV
Cantilever beam structure of antique plank road along cliff and construction technology thereof
The invention discloses a cantilever beam structure of an antique plank road along a cliff and a construction technology thereof. The cantilever beam structure is formed by an H-type steel assembly, and a rock bolt assembly fixedly anchored on the rock wall of a mountain in a combining way, wherein the H-type steel assembly is formed by the combination of a steel backing plate (2) and H-type steel (3); the H-type steel (3) is welded on the steel backing plate (2) vertically and serves as the supporting beam of a road panel (7) of the antique plank road along the cliff; the rock bolt assembly is formed by the connection of rock bolts (1), bolts and nuts; and the rock bolts (1) are welded with the bolts in a surfacing manner. The construction technology of the cantilever beam structure is as follows: ensuring the position of the cantilever beam according to the design graph paper; eliminating the weathering surface and fractured rock mass of the locating-point rock surface, and scabbling and leveling; ensuring the length of the rock bolts (1) and drilling holes in the rock bolts; filling cement mortar into the rock bolt holes and inserting the rock bolts (1) welded with anchor heads; mounting the H-type steel assembly on the rock bolts after the cement mortar is solidified to a degree of the designed strength; and fastening with bolts. The cantilever beam structure is safe and reliable in structure, simple and convenient in construction technology, quick in speed, low in engineering cost, and good in simulating of the style of the antique, and is suitable for application along the cliff.
Owner:SINOSTEEL MAANSHAN INST OF MINING RES
System for supporting substantially rigid linear structures
A suspended supporting system for supporting a substantially rigid linear structure (2) such as a pipeline, a tramway, a walkway bridge, a transportation gallery, an underwater tunnel, etc. placed above the ground / seabed / riverbed, the system including: apparatus (1) attached to the linear structure, pulling the linear structure upward, generating upward vertical force of magnitude great enough for carrying downward vertical loads and lateral loads applied to the linear structure; and at least two guy ropes (5) placed at an angle with each other, upper ends of which are attached to the linear structure and lower ends of which are attached to a footing structure (7) placed on or anchored in the ground / seabed / riverbed.
Owner:SHERMAN YURY +1
Pit bottom reservoir stage construction method based on internal drainage strip mine middle bridge
ActiveCN110409360AReduce manufacturing costReduce construction costsBridge applicationsExcavationsWater resourcesEngineering
The invention discloses a pit bottom reservoir stage construction method based on an internal drainage strip mine middle bridge. First-stage reservoirs are constructed through the following steps of S1, refuse dump construction; S2, base construction; S3, pumping equipment arrangement; S4, bridge body construction; S5, cutoff wall supplementary building; S6, in-site bridge building; S7, reservoirbed abandonment; S8, capping; S9, drainage equipment arrangement; and S10, reservoir sealing. Later-stage reservoirs are constructed through the steps that after the first-stage reservoirs are built,a reservoir sealing cutoff wall is used as a refuse dump cutoff wall of a next stage, multiple stages of reservoirs are built step by step in the propelling direction of a strip mine, and a continuousreservoir group is formed. According to water resource storage, water resources are injected into the pit bottom reservoirs through drainage pipelines. The method has the beneficial effects that strip mine stope middle bridging and building of the pit bottom reservoirs are combined, strip mine pit bottom space resources are fully utilized, and the construction cost of the pit bottom reservoirs islow.
Owner:CHINA UNIV OF MINING & TECH
Bridging device for joint gaps
InactiveUS6931807B2Avoid disadvantagesRoof covering using tiles/slatesBridge applicationsArchitectural engineeringExpansion joint
A bridging device for joint gaps (1) between building parts (2, 3) including bridge parts, with an expansion joint construction (4) bridging a joint gap (1). The expansion joint construction (4) permits position changes of the building parts (2, 3) with respect to one another. A safety construction (12, 15) is provided which permits a position change of the building parts (2, 3) with respect to one another without a separation destroying the function of the bridging device. The safety construction (12, 15) comprises at least two mutually firmly connected elements which upon exceeding of a defined threshold load are separated and movable with respect to one another. One element is firmly arranged on one of the building parts (2, 3) and the other element is part of the expansion joint construction (4) or receives the latter. The two connected element are defined by a rail (24)and a slide (25). The slide (24) is displaceable in the rail (25) in order to balance shifting movements including transversal movements between bridge parts.
Owner:FRIEDRICK MAURER SOHNE GMBH & CO KG
Manufacture and use of earthquake resistant construction blocks
Earthquake resistant blocks or discrete structures are manufactured using pieces of low quality construction materials such as slag, concrete waste, chipped stone, Sirasu, etc. The pieces are placed in a mold and arranged in the mold so that they are in intimate contact with the mold sides and with each other throughout the mold. Once positioned, mortar or other concrete binding material is poured in to retain the low quality construction materials in contact with each other. When the blocks or discrete structures are placed adjacent to each other, such as when constructing arches, they absorb or dissipate the shock and vibration energies by having the sides of the blocks, and in particular the low quality materials within the blocks, in firm frictional contact. The amount of concrete used is greatly reduced and local and normally scrap material can be used and recycled.
Owner:YOSHIWARA SUSUMU +1
Large karst cave and underground river arch span structure in tunnel and construction method
The invention belongs to the technical field of tunnel spanning karst cave construction and discloses a large karst cave and underground river arch span structure in a tunnel and a construction method. The structure comprises complete bedrock, arches, a main arch ring, a backfill layer, a cave wall protection part and temporary structural steel supports; the arches are located at the portions, above the complete bedrock, of both sides of a karst cave and underground river, the cave wall protection part is arranged around the karst cave and the underground river, the main arch ring is supportedon the arches on both sides, and the backfill layer is arranged between an arch span structure body and an upper tunnel structure body; the temporary structural steel supports for tunnel constructionare divided into vertical temporary structural steel supports and longitudinal temporary structural steel supports, the longitudinal temporary structural steel supports are located below the tunnel structure body, an initial support steel frame of the tunnel falls onto the temporary structural steel supports, and the vertical temporary structural steel supports are adopted from the longitudinal temporary structural steel supports to the bottom of a karst cave. The arch span structure is simple and clear in stress force and has the advantages of high spanning ability and material adaptabilityand great durability.
Owner:ROAD & BRIDGE INT +2
Long-span pipeline suspension bridge wind resisting method
ActiveCN104818665ARaise the natural frequencyAvoid divergent self-excited vibrationsBridge applicationsSuspension bridgeElement modelResonance amplitude
The invention relates to a long-span pipeline suspension bridge wind resisting method and belongs to the field of pipeline bridge wind resisting. The method comprises the following steps of, firstly, establishing a finite element model of a pipeline suspension bridge with interference cables, wherein the interference cables connect the main cables and the wind cables of the pipeline suspension bridge, and preliminarily setting the tension of the interference cables; secondly, calculating the natural vibration frequency of the pipeline suspension bridge; thirdly, according to the natural vibration frequency, calculating the galloping stability and the flutter stability and performing calculation comparison, and if Vcg>=1.2Vd and Vcr>=1.2 mu fVd, executing the fourth step, or, returning to the first step; fourthly, according to the natural vibration frequency, calculating the vertical vortex-induced resonance amplitude and the torsional vortex-induced resonance amplitude and performing calculation comparison, and if A, executing the fifth step, or, return the first step; fifthly, by means of the steps above, continuously adjusting the tension of the interference cables and finally determining the tension of the interference cables. The long-span pipeline suspension bridge wind resisting method can improve the wind resisting safety of the long-span pipeline suspension bridge.
Owner:BC P INC CHINA NAT PETROLEUM CORP +2
Light rail assembled type elevated railway station for high intensity area
ActiveCN106004885AImprove seismic performanceFast and convenient construction methodRefuge islandsBridge applicationsPre stressPre stressing
The invention discloses a light rail assembled type elevated railway station for a high intensity area. The light rail assembled type elevated railway station comprises a pier stud, wherein a cover beam having a shape of semi-opening and two overhanging ends is arranged on the pier stud; the pier stud and the cover beam are of n shape; a steel structure roof cover is fixed by the overhanging ends of the cover beam through a roof cover supporting base; a plurality of rail beams are fixed on the cover beam through a lateral support base and a vertical support base; a station beam is fixed on the cover beam through a bidirectional limiting support base; the lateral side of the station beam is connected with a cushion at the top of the cover beam through a foldable rubber support base; a rail plate is fixed on a rail beam; a station plate is fixed on the station beam. According to the invention, the construction method is quick and convenient; when the pier stud is constructed, a pre-stress concrete rail beam and the station beam are prefabricated; after the pier stud concrete reaches the strength, the rail beam is started to hoist and hang; after the hoisting is in place, the concrete pouring for the cast-in-situ section of the rail is finally completed and the whole light railviaduct structure is formed; the light rail assembled type elevated railway station has excellentanti-seismic property and can be applied to the high intensity area.
Owner:CHINA RAILWAY DESIGN GRP CO LTD
Pipe bridge hanging system
ActiveCN103526688AAvoid shakingBridge applicationsBridge structural detailsArchitectural engineeringTower
The invention relates to a pipe bridge hanging system. Saddle devices are respectively fixed on platforms of the tops of towers, each saddle device comprises an upper saddle and a lower saddle, the upper saddles and the lower saddles are overlaid, the two ends of a steel rope are respectively embedded in saddle-shaped guide grooves of the lower saddles and downwards fixed to the middles of rope anchor connecting blocks, each upper saddle comprises an upper saddle body, a main rope hanging lug and a back rope hanging lug, the main rope hanging lugs are connected to the middles of one ends, facing a river, of the upper saddle bodies, the two back rope hanging lugs are respectively connected to the two sides of one end, opposite to the river, of the upper saddle bodies, the lower end faces of the two sides in the width direction of the upper saddle bodies are all planes and respectively installed on the flange edges of the lower saddles, the two sides in the width directions of the upper saddle bodies are respectively provided with an upper saddle bolt hole coaxial with lower saddle bolt holes, the upper saddles and the lower saddles are jointly fixed on the platforms of the tops of the towers through bolts, main ropes are connected between main rope hanging lugs, and back ropes are respectively connected between the back rope hanging lugs and ground anchor threaded rods. When steel ropes of the pipe bridge hanging system are replaced, the project time limit is short, and the safety performance is good.
Owner:CHINA PETROLEUM & CHEM CORP +1
Apparatus and method for providing active motion compensation control of an articulated gangway
ActiveUS20160144932A1Sampled-variable control systemsCargo handling apparatusReference deviceActuator
Apparatus (100) and method for providing active motion compensation control of an articulated gangway (200) which comprises at least one fixed part fixedly mounted on a sea going vessel, a movable part being movable relative to the fixed part, and at least one actuator for moving the movable part relative to the fixed part. A first position reference device provides position and attitude information (m) of the vessel referenced to earth. A second position reference device provides position and attitude information (y) of the movable part referenced to the gangway. An actuator driver generates an actuator control output in response to a regulator signal (R). An active motion compensation controller device receives the position and attitude information m and y, an operator control input (J), and the velocity information (y{dot over (y)}) of the movable part. A differential kinematic (DiffKin) device compute and outputs a current position (p) and velocity (v) of the gangway endpoint from m and y. An active motion compensation (AMC) device computes and outputs a reference position (pp) and velocity (vv) of the gangway endpoint from J, p and v computed by the DiffKin, An inversekinematic (Inv) device computes and outputs a position reference (α) and velocity reference (αi) of the gangway endpoint from p and vv computed by the AMC. A regulator (Regulator) device computes and outputs said regulating signal (R) in response to inputs of said a position reference (α) and velocity reference ({dot over (α)}) computed by the AMC.
Owner:SEAONICS
Vehicle-mounted building block-type emergency flyover
ActiveCN102322006AQuick dismantlingImprove mobilityRoadwaysBridge applicationsRoad surfaceSteel columns
The invention relates to a combined vehicle-mounted building block-type emergency flyover comprising a middle bridge surface which is erected by paving steel cables and oblique bridge surfaces on both sides of the middle bridge surface; the middle bridge surface is supported by four hydraulic vertical columns, a symmetric plane can be formed along a road surface, and bottom leg supporting steel columns are connected between the the bottom ends of the oblique bridge surfaces and on the steel cables in the horizontal direction; rotary angle-shaped beams with changeable angles are spanned between the top ends of the hydraulic vertical columns on the oblique bridge surfaces and the steel columns on the steel cables; and rotary angle-shaped beams are spanned on the steel cables between the topends of all the hydraulic vertical columns on the middle bridge surface, cover plates are connected between the rotary angle-shaped beams, so that a smooth oblique surface and an upper surface are formed. The vehicle-mounted building block-type emergency flyover can be installed and removed quickly in a special time and an area as well as when in traffic jam which is caused by sudden events, so that a vehicle can quickly pass; and the flyover can be removed in a short time after the traffic jam is mitigated. The vehicle-mounted building block-type emergency flyover has the characteristics of simple structure, convenience and quickness in assembly, safety and reliability.
Owner:STATE GRID CORP OF CHINA +2
Integral plate type small bridge and culvert combination applicable to soft soil foundations
InactiveCN104674645ASolve the problem of low bearing capacityStop subsidenceBridge applicationsReinforced concreteEngineering
The invention discloses an integral plate type small bridge and culvert combination applicable to soft soil foundations. The integral plate type small bridge and culvert combination comprises an integral plate foundation. The integral plate foundation is made of integral reinforced concrete plates, and cut-off walls with depths equal to or larger than 1m are arranged at intersection water-face ends of bottom plates and a river channel; a bridge pier is fixedly combined with the integral plate foundation; bridge abutments are fixedly combined with the integral plate foundation; plate beams are mounted on the bridge pier and the bridge abutments; ear walls are fixedly combined with the integral plate foundation and the bridge abutments, and slopes along side slopes of the river channel are arranged at the bottoms of the ear walls; retaining walls are independently arranged at the rears of the ear walls; one end of each lapping plate is arranged on a back wall of the corresponding bridge abutment via anchor bars, and other portions of the lapping plates are arranged on road bases at the rears of the bridge abutments. The integral plate type small bridge and culvert combination has the advantages that problems of low bearing capacity and high constructional difficulty of existing soft soil foundations can be solved, creeping paths of the soft soil foundations at bridge heads towards a river bed can be blocked, bumping of the bridge heads due to creeping and settling can be improved to a great extent, and the main problem of server bumping of existing bridge heads due to the fact that existing commonly used expanded foundations are excessively unevenly settled and the rears of pile foundation platforms are continuously settled can be basically solved.
Owner:HUAIHAI INST OF TECH
Auto-telescoping trestle bridge applicable to movable platforms
InactiveCN103821077AReduce security risksReduce areaBridge applicationsTravelling bridgesHydraulic cylinderMarine engineering
An auto-telescoping trestle bridge applicable to movable platforms comprises hydraulic telescoping mechanisms, flanges, a pedestrian deck, and trestle guardrails. The hydraulic telescoping mechanisms are welded on a deck of a movable platform. Each hydraulic telescoping mechanism comprises a hydraulic cylinder, a piston, a spring, a tongue pillar, a tongue pillar sheath, and a telescoping switch handle. Each flange is provided with premade holes. The flanges are symmetrically welded below two ends of the pedestrian deck. The trestle guardrails are arranged at two ends of the pedestrian deck and connected to the ends of the pedestrian deck and the tops of the flanges respectively by welding. The auto-telescoping trestle bridge has the advantages that safety risks of the movable platform trestle bridges are effectively decreased, the bridge is applicable to severe sea conditions, and platform desk area is greatly saved.
Owner:天津海德天润海上工程技术有限公司
Dual-layer steel truss-Ferris wheel combined bridge
InactiveCN101555679AReduced processing performanceReduce riskBridge applicationsTruss-type bridgeTowerUpper floor
The invention discloses a dual-layer steel truss-Ferris wheel combined bridge, comprising a main bridge, support tower posts and a Ferris wheel; the main bridge adopts a dual-layer steel truss beam structural form and is provided with at least two longitudinal main trusses; the main trusses adopt steel box type cross-section rod parts; longitudinal and transverse beams are used between the main trusses for connection; an opening is formed on the bridge surface which is positioned at the upper layer of the main bridge; a foundation of the main bridge is a first foundation; the support tower posts are two inverted V-shaped tower posts with steel structure; a foundation of the tower posts is a second foundation; a support tower post cross beam is arranged at the top parts of the two inverted V-shaped tower posts with steel structure; the first foundation and the second foundation constitute a compound wheel bridge foundation; a wheel disc of the Ferris wheel is arranged in an opening positioned on the bridge surface of the upper layer of the main bridge; and a central rotary shaft thereof and the support tower post cross beam are the same member. The bridge can eliminate the hidden problem of indefinite structure stress existing in the integration of a wheel bridge structure, decrease the mutual influences between the bridge and the Ferris wheel, reduce the diameter of a bearing of the central rotary shaft and greatly reduce the risks of processing and assembling the Ferris wheel bridge.
Owner:TIANJIN MUNICIPAL ENG DESIGN & RES INST
D-shaped temporary beam erecting method for underneath pass railway frame bridge type tunnel
InactiveCN111236040AUnderwearBridge applicationsBridge erection/assemblyBridge typeArchitectural engineering
The invention discloses a D-shaped temporary beam overhead method for an underneath passing a railway frame bridge tunnel, which comprises the following steps of: constructing an open cut foundation on an existing railroad bed by using skylight time; erecting a temporary auxiliary beam reinforcing line on the open cut foundation; digging hole digging piles on the reinforced roadbed, digging the hole digging piles to 15 m below a road shoulder, and pouring the hole digging piles; after the hole digging piles reach the designed strength, constructing transverse supports between the two rows of hole digging piles, excavating a soil layer between the two rows of hole digging piles in a layered mode, forming a drilled pile construction foundation pit, and the transverse supports are constructedat the bottom of the drilled pile construction foundation pit; the drilled pile construction foundation pit is used as a construction platform, constructing drilled piles, after drilled pile construction is completed, backfilling the drilled pile construction foundation pit, and dismantling the temporary auxiliary beams; the drilled piles serve as D-shaped auxiliary beam supporting piles, erecting a D-shaped auxiliary beam, and constructing transverse supports between the drilled piles; excavating a frame foundation pit below the D-shaped auxiliary beams, and constructing a frame bridge typetunnel; and backfilling the frame foundation pit, removing the D-shaped auxiliary beam, and recovering the line.
Owner:CHINA RAILWAY ERYUAN ENG GRP CO LTD
Smooth-moving bridge for intersection
InactiveCN101654900ASolve the problem of unimpeded trafficSmall footprintRoadwaysBridge applicationsMobile vehicleAir bridge
The invention relates to a bridge deck device of a smooth-moving bridge for a steel-structure intersection, which is constructed above the intersection. In the device, a triangular single annular closed bridge deck traffic lane and a transverse straight going bridge deck traffic lane which enables left turning and left rear turning of motor vehicles into a whole can be manufactured by utilizing the relationships of upper and lower intersections, front and rear intersections and left and right intersections of an air bridge deck which is 4.50 meters high from the ground. Furthermore, a foundation combination using the two bridge decks forms the smooth-moving bridge for the intersection, and a method for planar crossing traffic of motor vehicles in crossroads is changed into a method for vertical crossing traffic so as to solve the running problem that motor vehicles cannot move smoothly in each direction of the intersection in each direction at the same time. Four steel structure passenger bridges or an x-shaped underground passage can be constructed to solve the problem that passengers and non-power-driven vehicles cannot walk or run smoothly in each direction.
Owner:刘峰
Method for increasing single lane by utilizing roadbed
The invention discloses a method for increasing a single lane by utilizing a roadbed. The method for increasing the single lane by utilizing the roadbed comprises the steps that (a) the position of a roadbed ramp is worked out according to the length of the lane added on an original road and through the method of the right triangle in mathematics, a spread foundation is constructed at the position, the foundation is made of concrete, the width of the foundation is 1-2m, and the thickness of the foundation is 0.5-1m; (b) a wall body is constructed on the spread foundation, the wall body is made of concrete, the width of the wall body is 30-80cm, drain holes are formed in the wall body, and the drain holes are formed with the interval of 20-50m; (c) a covering plate is arranged between the original road and the wall body and is made of reinforced concrete, and the thickness of the covering plate is 30-80cm; (d) road surface processing is carried out on the covering plate and the construction process is finished. By means of the method for increasing the single lane by utilizing the roadbed, the space in the range of an original bank slope is fully utilized, additional land acquisition is not needed in the process of widening, working procedures are simplified, construction period is shortened, and construction cost is lowered.
Owner:CRCC HARBOR & CHANNEL ENG BUREAU GRP
Building method for mound-free suspension bridge
InactiveCN102561192AImprove versatilityResolution cycleBridge applicationsBridge structural detailsBridge typeArchitectural engineering
The invention relates to a building method for a mound-free suspension bridge, which builds a running lane beam, cables and balloons hanging and lifts running lane beam according to load. During balloon hanging, the size, the number and arrangement positions of the balloons are determined according to bridge type load, an upper end of the running lane beam is connected with balloons through a vertical cable, a lower end of the running lane beam is connected with an anchorage pile anchored to the ground through a locating cable, and adjacent two transverse balloons are connected through the locating cable. When each position is checked to be reliable, the balloons are inflated evenly and synchronously. The balloons lift and hang the running lane beam gradually. When the balloons are inflated to reach designed pressure, a bridge surface is integrally lifted to a designed position, and a bridge span structure is formed. The building method bears load through balloons, changes load delivery depending on mounds, platforms or towers on the lower portion of the traditional bridge structure, adopts a method of bearing load through a base and a foundation, is especially suitable for building of bridges under emergency conditions of rescuing and disaster reliving, and can meeting requirements of building of bridges with different bridge width and spans.
Owner:ZHENGZHOU UNIV
Application of trestle type beam slab bridge in inland river with beaches at both sides
InactiveCN102477716ASave timeReduce in quantityBridge applicationsBridge erection/assemblyVegetationWater flow
The invention relates to bridge construction, in particular to an application of a trestle type bridge. An application of a trestle type beam slab bridge in an inland river with beaches at the both sides comprises the following step of carrying out piled beam installation, bridge floor construction and piling operation in the water flow. The invention has the beneficial effect that when a trestle method is used for carrying out bridge construction on the inland river with the beaches at the both sides, the requirements on vegetation and fish protection can be satisfied.
Owner:CHINA MCC20 GRP CORP
Features
- R&D
- Intellectual Property
- Life Sciences
- Materials
- Tech Scout
Why Patsnap Eureka
- Unparalleled Data Quality
- Higher Quality Content
- 60% Fewer Hallucinations
Social media
Patsnap Eureka Blog
Learn More Browse by: Latest US Patents, China's latest patents, Technical Efficacy Thesaurus, Application Domain, Technology Topic, Popular Technical Reports.
© 2025 PatSnap. All rights reserved.Legal|Privacy policy|Modern Slavery Act Transparency Statement|Sitemap|About US| Contact US: help@patsnap.com
