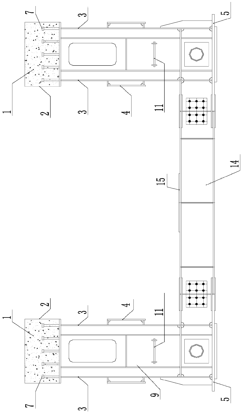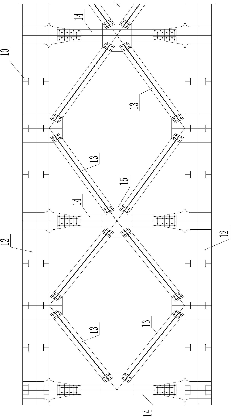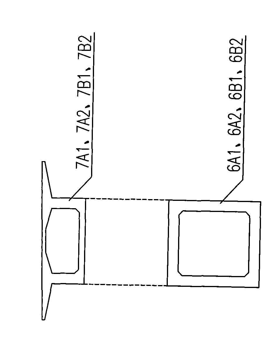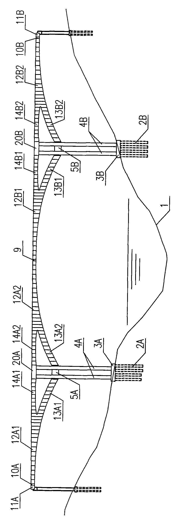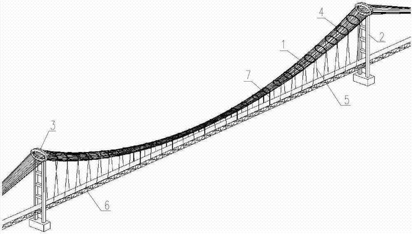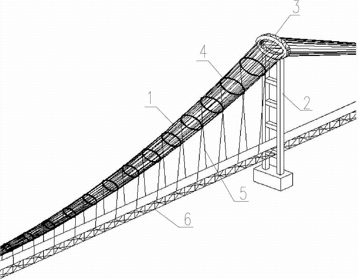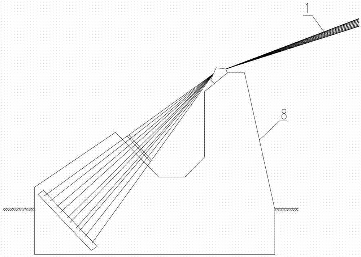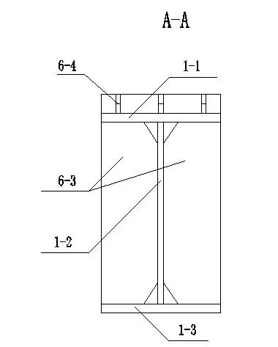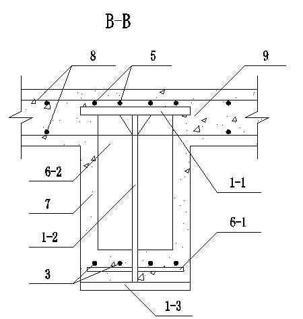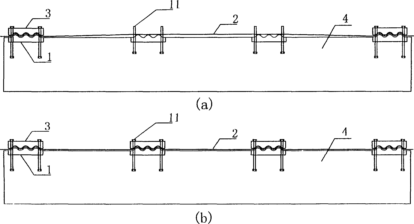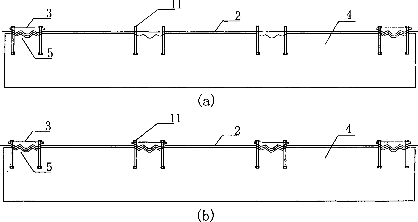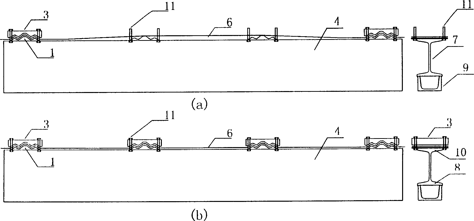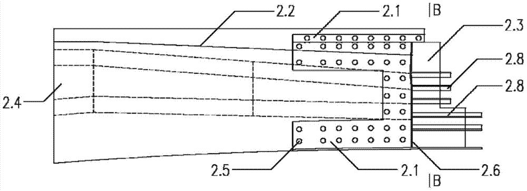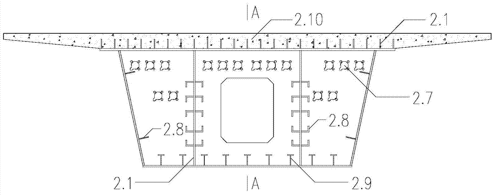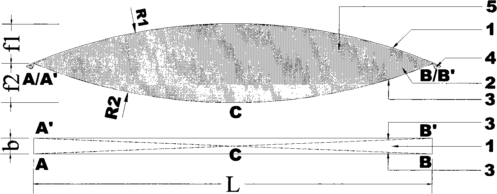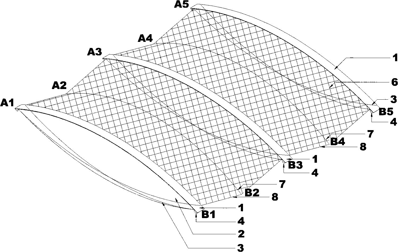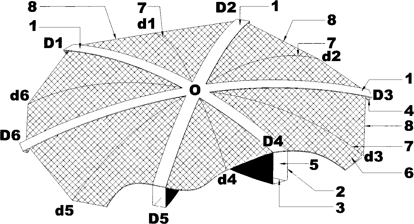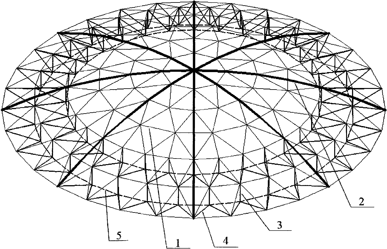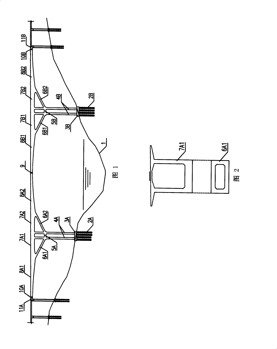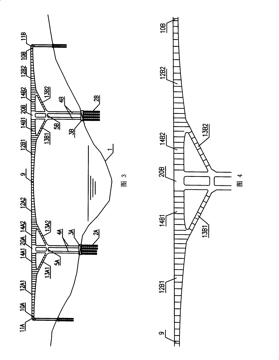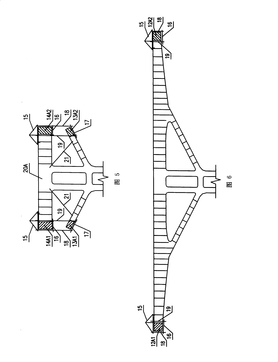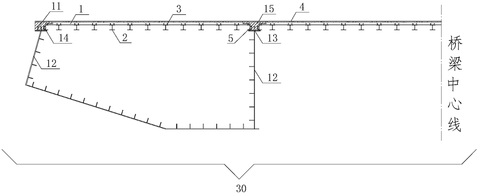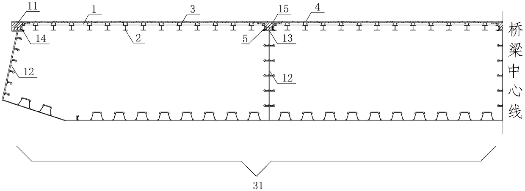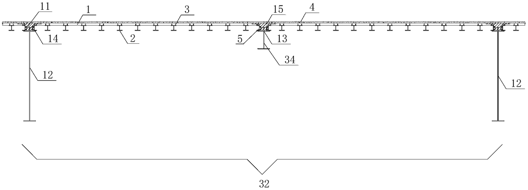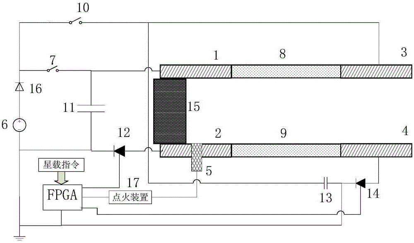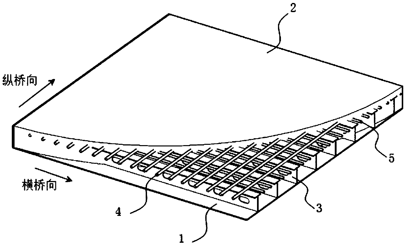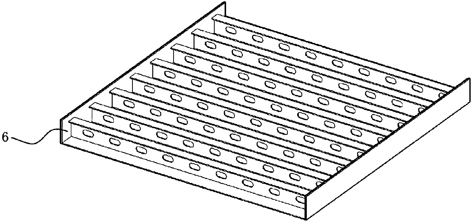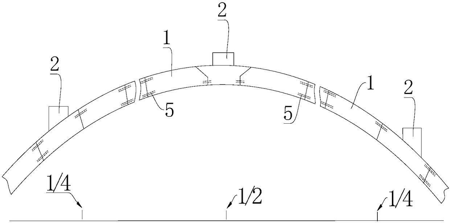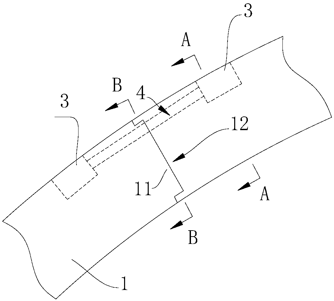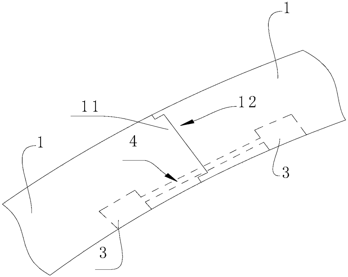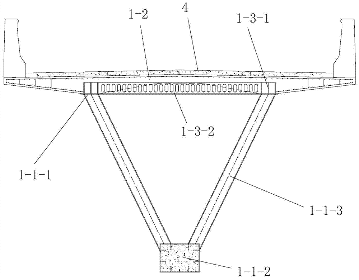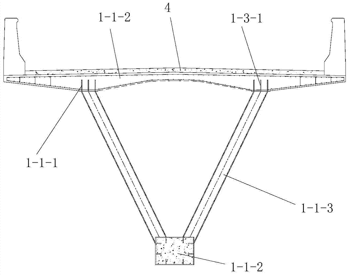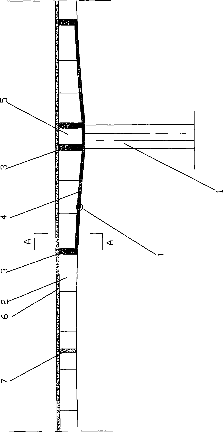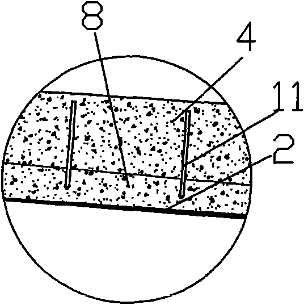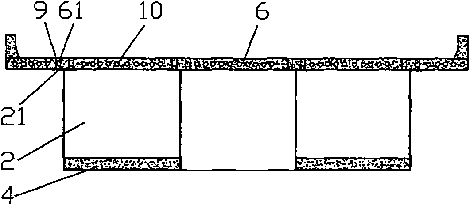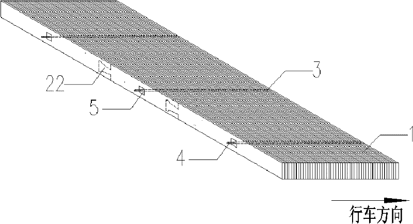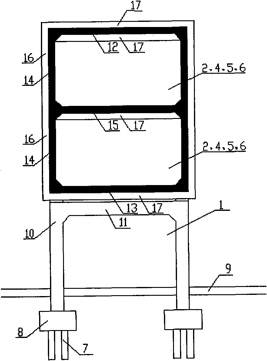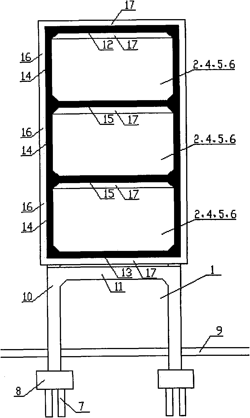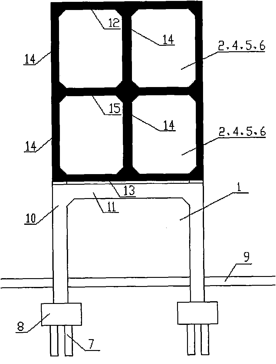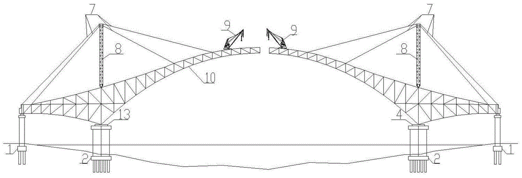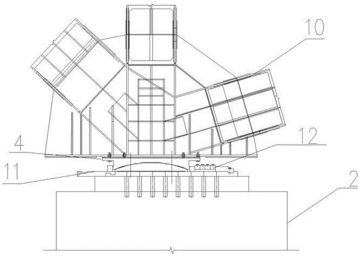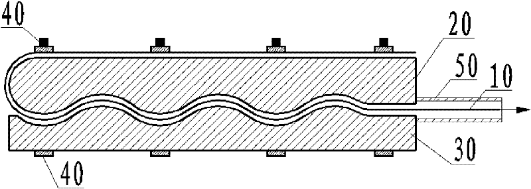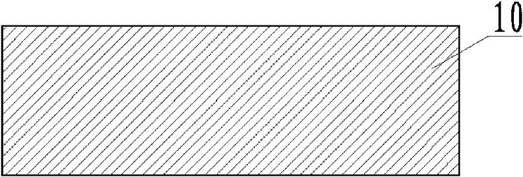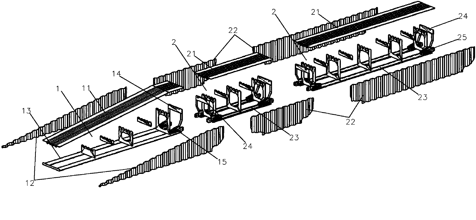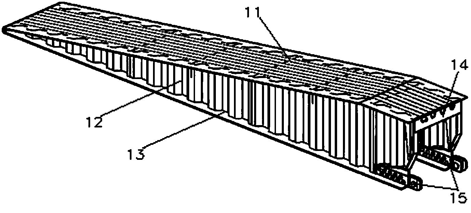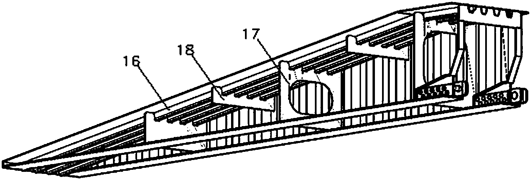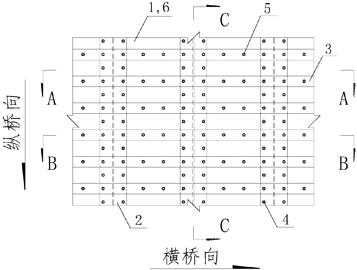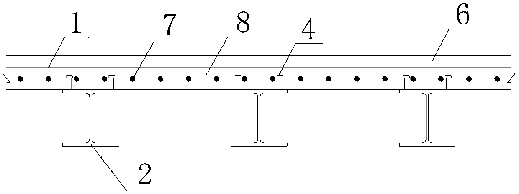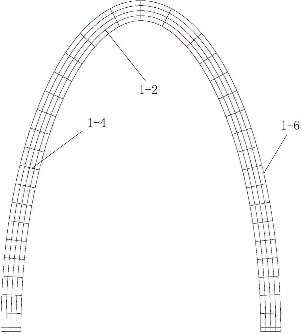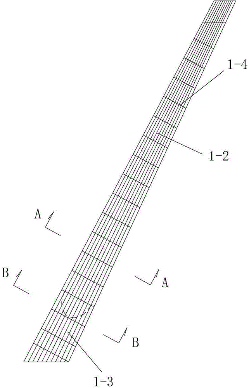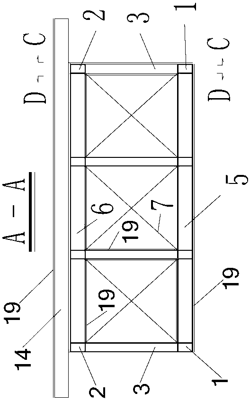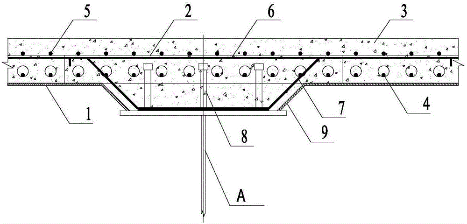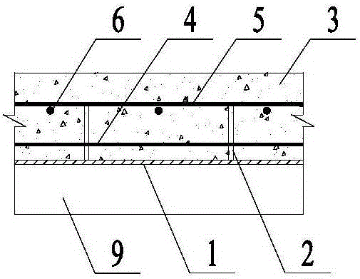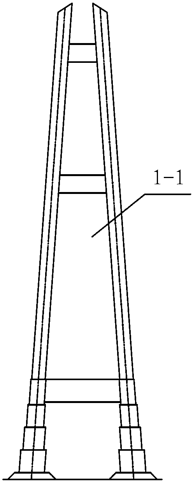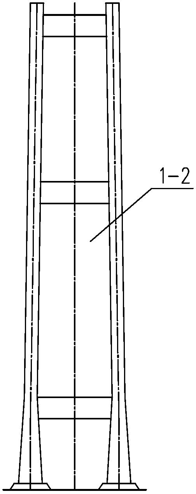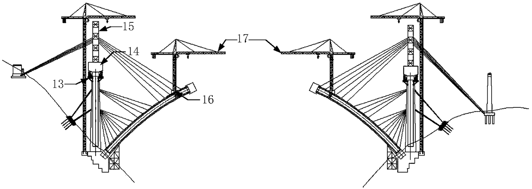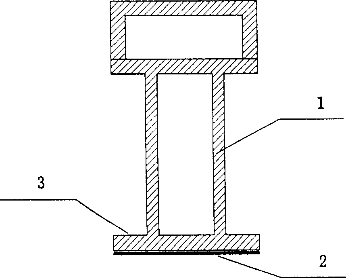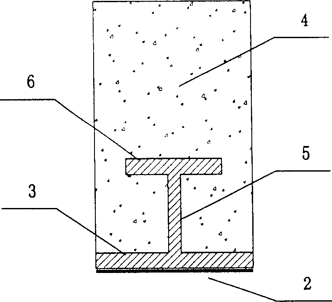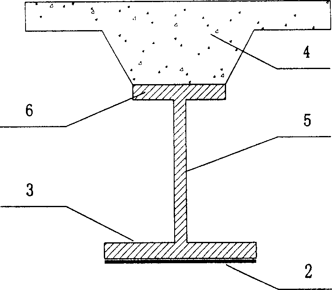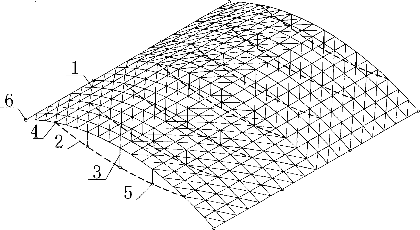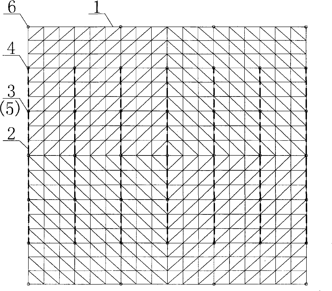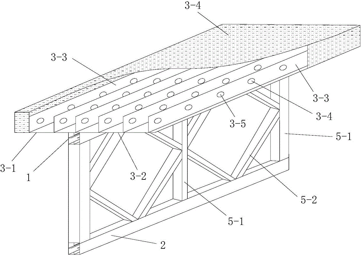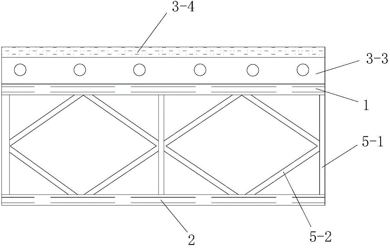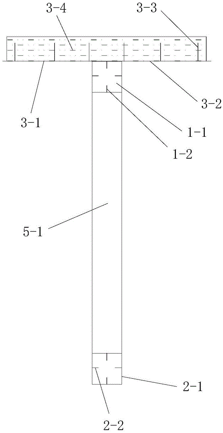Patents
Literature
263results about How to "Improve leaping ability" patented technology
Efficacy Topic
Property
Owner
Technical Advancement
Application Domain
Technology Topic
Technology Field Word
Patent Country/Region
Patent Type
Patent Status
Application Year
Inventor
Straddle type single-track double-box rectangular steel-concrete composite track beam structure
InactiveCN104213477AImprove carrying capacityIncrease lateral stiffnessRailway tracksBridgesEngineeringSpandrel
The invention relates to the field of track beams, in particular to a straddle type single-track double-box rectangular steel-concrete composite track beam structure. The straddle type single-track double-box rectangular steel-concrete composite track beam structure comprises two steel-concrete track main beams parallel to each other; the two steel-concrete track main beams are connected through crossbeams below and a low plain longitudinal; each steel-concrete track main beam comprises a steel beam structure with a box-type cross section and a concrete cuboid structure with a rectangular cross section; each concrete cuboid structure is positioned above the corresponding steel beam structure and is connected with the steel beam structure through shear nails; the span of each steel-concrete track main beam is 30-80 meters; the cross beams are I beams and are in bolt connection with cross beam connecting plates of the steel-concrete track main beams; the low plain longitudinal is a diamond truss, and plain main rod piece parts are respectively connected with the steel-concrete track main beams and the cross beams. The straddle type single-track double-box rectangular steel-concrete composite track beam structure can be suitable for building double-line large-span track beams, and the double-line large-span track beams are large in span, high in transverse stiffness and high in transverse stress performance structurally.
Owner:CHINA RAILWAY ENG CONSULTING GRP CO LTD
Open web type continuous steel bridge structure and buckling, hanging and pouring method of cantilever
InactiveCN101619562AImprove leaping abilityImprove structural load-bearing efficiencyBridge structural detailsBridge erection/assemblyFull bridgeHanging basket
The invention discloses an open web type continuous steel bridge structure and a buckling, hanging and pouring method of a cantilever. The method comprises the following steps: (1) hollowing a web plate of a root area so as to ensure that a beam body of the root area is separated into an upper chord and a lower chord, and taking a main span diameter as the length of the root web plate; (2) taking the main span diameter as the total height of the root; (3) selecting the height of a solid-web beam, taking the height of a joining point of the upper chord and the lower chord as the length of the solid-web beam and taking the main span diameter as the height of a middle span; (4) taking the length of a hollowing area as the height of the upper chord beam; (5) taking the length of the main span diameter as the height of the lower chord beam, and changing the lower edge of the lower chord and the lower edge of the solid-web beam according to a continuous curve; (6) arranging a hanging basket on the lower chord section of the symmetrical construction in the buckling, hanging and pouring method of the cantilever of the upper chord; and (7) carrying out constructions on each section of the solid-web beam by the cantilever and joining the sections to finish the construction of the whole bridge. The invention has simple method, convenient construction, safety, simple structure, stability and reliability and improves the spanning capacity and the engineering economy of the bridge.
Owner:CCCC SECOND HIGHWAY CONSULTANTS CO LTD
Especial-big span suspension bridge of uniparted hyperboloid space rope net main cable and construction method thereof
InactiveCN103088750AHigh lateral stiffnessLarge anti-lateral static wind load capacitySuspension bridgeBridge erection/assemblyHyperboloidSpatial structure
The invention provides an especial-big span suspension bridge of a uniparted hyperboloid space rope net main cable and a construction method thereof. A straight line character of the uniparted hyperboloid is used to change a vertical parallel cable rope system of an original suspension bridge. A thick and heavy centralized cable rope is changed into a dispersive space steel wire cable rope. Multiple strand of steel wire cable ropes are arranged in a cross mode. Space rope net main cable-cross nodes are fixed to form a space cable rope system of the uniparted hyperboloid type. An oval steel strengthening ring beam is arranged. A suspender and a stiffening beam are installed. A gate-type rigidity middle buckle is arranged. The especial-big span suspension bridge of the uniparted hyperboloid space rope net main cable system is built. The especial-big span suspension bridge of the uniparted hyperboloid space rope net main cable system has the advantages of being strong in span capacity, large in space structure rigidity, high in screw frequency ratio, good in wind resistance stability and the like. The novel space main cable system suspension bridge is capable of radically saving the problem of the wind resistance stability of the big span suspension bridge and used for projects of a striding sea connected island. The especial-big span channel suspension bridge of 3000-5000 meters is built.
Owner:SOUTHEAST UNIV
Cast-in-place steel-concrete composite beam
ActiveCN101845871AFast constructionFast integrityLoad-supporting elementsFloor slabReinforced concrete
The invention discloses a cast-in-place steel-concrete composite beam, which relates to a composite beam. The cast-in-place steel-concrete composite beam solves the problems that a reinforced concrete beam and a column connection node in the existing steel structure and the existing steel-concrete composite structure have complex structures and are difficult to construct, the problems that a common composite beam has a large steel consumption and a high structure manufacturing cost, and the problems that a composite beam of which the publication number is CN101215855 is complex in operation and is inconvenient to construct when connected with a reinforced concrete wall column, and has low bearing capacity, small rigidity, weak spanning capacity, large fracture width for tensile region concrete and small application range. Bottom flanges of two I-shaped steel beam sections of the cast-in-place steel-concrete composite beam and a tensile region steel plate are made into an integral body; a longitudinal steel plate ribbed stiffener is connected through a fire-resisting longitudinal bar; top flanges of the two I-shaped steel beam sections are connected through a tensile region longitudinal bar; stirrups are uniformly arranged along the longitudinal direction of the fire-resisting longitudinal bar; floor steel bars are paved on a stiffening framework of the composite beam; and concrete is poured on the floor steel bars and the stiffening framework of the composite beam. The cast-in-place steel-concrete composite beam is applied to civil engineering constructions.
Owner:HARBIN INST OF TECH
Prestressed concrete-corrugated web steel box connecting beam hybrid beam structural system
InactiveCN106400666ASolve crackingReduce the weight of the structureBridge structural detailsBridge materialsCrazingPre stress
The invention discloses a novel hybrid beam structural system. The novel hybrid beam structural system comprises a corrugated web steel box connecting beam segment and prestressed concrete box beam segments. The prestressed concrete box beam segments are located on the two sides of the corrugated web steel box connecting beam segment. The novel hybrid beam structural system is mainly used for a continuous beam bridge or a rigid frame bridge. The midspan part of a main span is the corrugated web steel box connecting beam, the rest part of the main span and sidespans are prestressed concrete box beams, and steel-concrete composite segments are used for connection transition between the prestressed concrete box beams and the corrugated web steel box connecting beam. The novel hybrid beam structural system overcomes the defects of a traditional prestressed concrete box beam unitary system and defects of a traditional steel box beam unitary system, and has the beneficial effects of being good in stress performance and economical efficiency, high in span capacity and the like. According to the structural system, the dead load is effectively reduced, the span capacity is improved, the midspan deflection can be reduced, and the defects that the continuous downwarping and crazing of the midspan of the prestressed concrete box beam, poor stability of an ordinary steel box beam web and poor durability of bridge deck pavement are avoided.
Owner:SOUTHEAST UNIV
Construction method of prestressing force stretching high strength composite material and anchoring
A prestress stretch and anchor method for high intensity compound material belongs to the construction of compound material reinforcement or civil engineering structure strengthening especially relates to the technical field of high intensity compound material prestress stretch and anchor to be the simple technology, convenient operation, high reliability, good engineering result, strong adaptability to the engineering structure with light weight, small size, rigid, strong carriage, strong ability of crossover, and widely used in bridge, large crossover industrial workhouses, sheds, docks, underground railways and part mechanical industries such as large scale hoist and transport equipments, ships and lorries.
Owner:重庆达力索缆科技有限公司
Prestressed concrete-steel tank beam bond beam continuous beam bridge
InactiveCN104762871AImprove leaping abilityLow costBridge structural detailsBridge materialsContinuous beamPre stress
The invention provides a prestressed concrete-steel tank beam bond beam continuous beam bridge. The prestressed concrete-steel tank beam bond beam continuous beam bridge comprises piers, a concrete-steel tank beam bond beam section and prestressed concrete box girder sections. The concrete-steel tank beam bond beam section is located in a midspan positive moment region, the prestressed concrete box girder sections are located in other positions, and steel-concrete transition sections are arranged between the prestressed concrete box girder sections and the concrete-steel tank beam bond beam section. Compared with the prior art, the prestressed concrete-steel tank beam bond beam continuous beam bridge has the following advantages that material performance is fully utilized, and engineering manufacturing cost is reduced; the spanning capacity of the bridge is improved, and the building height of a main bridge is reduced; the dead weight is effectively reduced, midspan deflection is reduced, the spanning capacity is improved, and the building height of the main bridge is reduced; the concrete-steel tank beam bond beam is connected with a bridge deck pavement layer through a concrete bridge deck, and the problem that an ordinary steel box girder bridge deck is easily damaged in the pavement process can be solved; the concrete-steel tank beam bond beam is conveniently prefabricated in a factory, the construction progress can be greatly accelerated, the bridge forming effect is good, and the bridge is especially suitable for channel crossing or overpass bridges.
Owner:WUHAN UNIV OF TECH
Inflating and stretching integral film
InactiveCN101275417AImprove leaping abilityEasy to installBuilding roofsRoof covering using flexible materialsFixed hingePull force
The invention relates to an inflating stretching integral film, which is formed by connecting a plurality of inflating film integral stretching beams with each other adopting a parallel, fan shaped or circular disposition manner, through ridge vale shaped negative gauss curved surface tensile force films, wherein the inflating film integral stretching beam is composed of a gas bearing elastic plate, a spindle shaped inflating film and a spiral stretching cable, the gas bearing elastic plate is fixed on the spindle shaped inflating film through the spiral stretching cable, and the inflating film is filled with overpressure air, thereby providing the stiffness of the film integral stretching beam and maintaining the shape. The ridge vale shaped negative gauss curved surface tensile force film is the main surrounding body of the integral film, a vale cable is pressed in the center of the ridge vale shaped negative gauss curved surface tensile force film, the both ends of the vale cable are anchored to the lower part building after exerting a tensile force, which is as the steady cable of the integral film; the both side of the ridge vale shaped negative gauss curved surface tensile force film are provided film fixed rims, so as to connect the fixed rims or free edges of buildings. The fixed hinged contact points at both side of the gas bearing elastic plate are anchored with the support column of buildings. The inflating film integral stretching beam forms an inflating stretching integral film with various shapes such as tetragon, circular or fan shape, etc. according to different disposition manners.
Owner:SHANGHAI JIAO TONG UNIV
Suspended support arch shell structure
InactiveCN101906815AImprove leaping abilityOvercome the disadvantage of difficult handling of horizontal thrustArched structuresVaulted structuresEllipseEngineering
The invention relates to a suspended support arch shell structure comprising a net shell, an arch, a stay bar, a radial pull rod and an annular pull cable. The arch is replaced by a part of rod members of the net shell, and the lower part of the net shell structure is provided with a vertical stay bar, the radial pull rod and the annular pull cable to form the suspended support arch shell structure. The net shell adopts a single layer of spherical net shell, a single layer of ellipse spherical shell, double layers of spherical net shell and double layers of ellipse spherical shell. The invention has the advantages of overcoming the defects of poor stability of the single layer of net shell or the double layers of net shell with thinner thickness and small spanning capability and the defects of difficult processing of horizontal push force of an arch springing support base of an arch structure by fully utilizing matured installation technology of the net shell, strong spanning capability of the arch structure and high intensity tension performance of a cable material, thereby a structure system with large spanning capability, favorable stability, reasonable economy and convenient construction is formed, and the invention is universally suitable for common industry and civil architecture, in particular to large-spanning space structure systems, such as convention centers, stadiums and the like.
Owner:TIANJIN UNIV
Structure of slant legged rigid frame bridge and cantalever pouring construction method
ActiveCN101353882AImprove leaping abilityImprove structural load-bearing efficiencyFoundation engineeringBridge erection/assemblyFull bridgeEngineering
The invention discloses a pouring construction method of the structure of a continuous rigid frame bridge with inclined legs and a cantilever, which includes the following steps: firstly, bottom chords (the inclined legs) are arranged; secondly, the proper depth of a root girder is selected and is equal to 1 / 8 to 1 / 10 of the main span; thirdly, the proper height of a solid-web girder section is selected, the height of ends thereof is equal to 1 / 15 to 1 / 17 of the length of the solid-web girder section, and the mid-span height is equal to 1 / 50 to 1 / 70 of the length of the main span; fourthly, the cantilever pouring construction is carried out on sections of top chords and the bottom chords until a stable triangle truss is formed; and fifthly, the cantilever pouring construction is carried out to each section of the solid-web girder section for joining the sections so as to complete the whole bridge construction. A cantilever pouring and construction device comprises a cradle, a top chord template, a bottom chord template, a front hanger rod and a rear hanger rod. The method is simple and has safe and convenient construction, simple structure and stability and reliability, thereby improving the spanning capacity and the engineering economical efficiency of the bridge.
Owner:CCCC SECOND HIGHWAY CONSULTANTS CO LTD +1
Ultra-light composite beam structure suitable for large-span bridge and construction method of ultra-light composite beam structure suitable
PendingCN109338866AReduced risk of crackingIncrease profitBridge structural detailsBridge erection/assemblyLifting capacityBridge deck
The invention discloses an ultra-light composite beam structure suitable for a large-span bridge and a construction method of the ultra-light composite beam structure. The ultra-light composite beam structure is mainly composed of steel beams and bridge deck slab units, wherein bridge deck slab unit comprise profile steel-UHPC light composite bridge deck slabs and peripheral seam constructions; the profile steel-UHPC light composite bridge deck slabs are composed of UHPC plates and profile steel, the profile steel used as longitudinal rib is arranged at the bottoms of the UHPC plates; and thelongitudinal and transverse seam constructions are T-shaped seams. The ultra-light composite beam structure suitable for the large-span bridge has the advantages that the cost is low, the welding amount is little, and risks of fatigue cracking are greatly reduced; meanwhile, the anti-bending inertia moment is higher, the cracking risk of the bridge deck slabs is reduced, fracture in a high tensilestress area is avoided, and the shrinkage fracture is further avoided; the longitudinal and transverse stiffness is convenient to match, self-weight of the bridge deck slabs is reduced, and the requirement of lifting capacity on site is not high; and the construction risk is reduced, the pouring amount on site is small, the workload of dabbing is small, a steel bar at a seam position does not need to be bound, the operation is simple, and the construction is easy.
Owner:邵旭东
Bipolar solid ablation type plasma accelerator
ActiveCN106640568ASimple structureEasy to implementMachines/enginesUsing plasmaCapacitanceControl switch
The invention belongs to a space electric propulsion device, and particularly discloses a bipolar solid ablation type plasma accelerator. A positive pole of a direct-current power supply of the accelerator is connected with one end of each of a primary high-voltage control switch and a secondary high-voltage control switch; the other end of the primary high-voltage control switch is connected with one end of each of a primary discharge capacitor and a primary electrode; the other end of the primary discharge capacitor is connected with each of a negative pole of the direct-current power supply and a cathode of a primary silicon controlled rectifier; an anode of the primary silicon controlled rectifier is connected with the other end of the primary electrode; the other end of the secondary high-voltage control switch is connected with one end of each of a secondary discharge capacitor and a secondary electrode; the other end of the secondary discharge capacitor is connected with each of the negative pole of the direct-current power supply and a cathode of the secondary silicon controlled rectifier; and an anode of the secondary silicon controlled rectifier is connected with the other end of the secondary electrode. According to the device, the problem of low efficiency of the solid ablation type plasma accelerator can be effectively solved.
Owner:BEIJING RES INST OF PRECISE MECHATRONICS CONTROLS
Orthotropic steel plate-concrete composite bridge deck and construction method thereof
InactiveCN107938511AReduce thicknessImprove the bending resistance of the transverse bridgeBridge structural detailsBridge erection/assemblyBridge deckRebar
The invention provides an orthotropic steel plate-concrete composite bridge deck and a construction method thereof. The composite bridge deck comprises orthotropic steel plates, a reinforcement mesh and a concrete structure layer, wherein the orthotropic steel plates include a steel bottom plate and a plurality of T-shaped steel sections; the plurality of T-shaped steel sections are arranged at intervals on the upper surface of the steel bottom plate along a longitudinal direction of a bridge; the reinforcement mesh is paved above flanges of the T-shaped steel sections; and a plurality of flange baffle plates are also welded on the upper surface of the steel bottom plate. During working, the concrete structure layer and the orthotropic steel plates are cooperatively stressed. The construction method of the composite bridge deck comprises the steps of processing the orthotropic steel plates, hoisting the orthotropic steel plates, paving the reinforcement mesh, pouring the concrete structure layer and the like. The composite bridge deck increases the bending resistance in a transverse direction of the bridge, reduces the thickness of the bridge deck, reduces the dead load, enhances the bending resistance of the bridge deck in the transverse direction of the bridge as well as the overall crossing capacity of a main body of the bridge, reduces the manufacturing cost, improves the durability of the structure, and has wide application prospects.
Owner:CHONGQING UNIV
Pre-casting and mounting method for super-high performance concrete deck type slab arch bridge segments
ActiveCN108179700ALight structureStructural thinningBridge erection/assemblyBridge materialsCopperSpandrel
The invention provides a pre-casting and mounting method for super-high performance concrete deck type slab arch bridge segments, and belongs to the technical field of bridge construction methods. According to the pre-casting and mounting method for the super-high performance concrete deck type slab arch bridge segments, each of the slab arch segments of the deck type slab arch bridge is pre-casted by using the super-high performance concrete. Plush coppers are arranged on a joint between the two ends of the slab arch segments in a matched and abut-joint mode, and grooves are formed in the joint between the two ends of the slab arch segments in a matched and abut-joint mode. Tensioning cable channels and grooves are formed in the inner portions of the two ends of the slab arch segments. The slab arch segments are hoisted by a hoisting device to the own positions, the abut-joint plush coppers and grooves of the two adjacent slab arch segments are abut-joint with each other, and tensioning cables are installed in channels in a penetrating mode and are fixed in the grooves in a tensioning mode. Tensioning pintle cables and guy-cables are arranged on the slab arch segments to adjust elevation and arch axes of the slab arch segments, and an arch ring is formed by the splicing of the slab arch segments in sequence. Spandrel columns and bent caps are arranged, so that the ancillary works of the slab arch bridge are completed, and the construction is completed. According to the pre-casting and mounting method for the super-high performance concrete deck type slab arch bridge segments, the speed and quality of the construction can be improved, the cost of the super-high performance concrete arch bridge is reduced, and a thinner and more attractive bridge shape is generated.
Owner:GUANGXI ROAD & BRIDGE ENG GRP CO LTD +1
Continuous rigid frame bridge based on steel truss-concrete slab composite beam
InactiveCN103669194ALight weightImprove leaping abilityTruss-type bridgeBridge structural detailsSheet steelBridge deck
The invention discloses a continuous rigid frame bridge based on a steel truss-concrete slab composite beam. The continuous rigid frame bridge comprises a bridge substructure and the steel truss-concrete slab composite beam supported by the bridge substructure. The steel truss-concrete slab composite beam comprises a steel truss and a concrete bridge deck which is laid over the steel truss. The steel truss comprises one or more steel truss units; each steel truss unit is an inverted-triangle truss girder, wherein the inverted-triangle truss girder is composed of two upper chords, a lower chord, a left line of diagonal web members and a right line of diagonal web members, each upper chord comprises a first horizontal steel plate and a plurality of first vertical perforated steel plates evenly laid on the first horizontal steel plate, an upper chord transverse connecting system connected between the two upper chords comprises a plurality of upper chord transverse connecting pieces, and each upper chord transverse connecting piece comprises a second horizontal steel plate and a plurality of second vertical perforated steel plates evenly laid on the second horizontal steel plate. The continuous rigid frame bridge is simple in structure, reasonable in design, convenient to construct, good in stress performance, good in using effect and capable of effectively solving various problems existing in an existing continuous rigid frame bridge.
Owner:CHANGAN UNIV
Steel-concrete combined continuous rigid frame bridge construction method for cantilever jointing steel box section
InactiveCN101575840AImprove leaping abilityEasy constructionBridge erection/assemblyRigid frameWork period
The invention discloses a steel-concrete combined continuous rigid frame bridge construction method for cantilever jointing steel box section, which comprises the steps of: adopting the cantilever jointing steel box section and casting the concrete of a bottom board inside the board timely, continuing to carry out the cantilever jointing steel box section to side and middle span closure, mounting the guidance tape of a concrete bridge in sections and applying a longitudinal inherent stress, and then combining the cantilever jointing steel box section with a girder to become an integrity. Compared with the same-span diameter normal inherent stress concrete continuous rigid frame bridge, the method can significantly simplify the construction technique, reduce the dead weight of the main girder by about 40 percent, correspondingly reduce the quantities of the lower structure and the basic engineering, correspondingly improve the span capacity, and shorten the working period of the main girder by more than 30 percent. The method leads each part of the continuous rigid frame bridge to be stressed definitely and has stable and reliable structural performances for a long period, fully exerts the strength advantages of steel and concrete, and avoids the structural hidden dangers of the traditional continuous rigid frame bridge with over-large deflection for a long period of time and the like caused by the less reliable performance of a curve prestressing tendon, cracks of the concrete due to pulling, as well as shrinkage and creep of the concrete.
Owner:CHONGQING JIAOTONG UNIVERSITY
Bamboo bridge deck
InactiveCN102561180AReduce the degree of prestress lossImprove connection strengthBridge structural detailsPre stressSingle plate
The invention discloses a bamboo bridge deck, which comprises prestressed ribs and a plurality of superposed bridge deck sheets, wherein the prestressed ribs penetrate through the bridge deck sheets; two ends of the prestressed ribs penetrate through shim plates and are fixed and tightened by using anchorage devices to constrain the bridge deck sheets; and each bridge deck sheet is formed by sequentially joggling a plurality of single bridge decks made of bamboo veneers end to end, and the joggled parts of the two adjacent bridge deck sheets are staggered. The required width of the bridge deck is achieved in the transverse direction by the method for sequentially joggling the single bridge decks end to end in the cross section width of a bridge. The basic single decks of the bamboo bridge deck can be conveniently prefabricated in a factory and assembled on site to form the bamboo bridge deck; the construction process is simple and fast, and the construction materials are environment-friendly and are easily reclaimed; and the bamboo bridge deck is suitable for a combined structural bridge, and is a bridge deck capable of meeting the using functions and the durability.
Owner:SOUTHEAST UNIV
Beam spanning multilayer deck
InactiveCN101831865AIncrease vertical stiffnessImprove overall vertical stabilityBridgesContinuous beamRigid frame
The invention relates to a beam spanning a multilayer deck, which has the technical scheme that a web spans the multilayer deck; an upper flange, a lower flange, the web and a panel are integrally connected to work together to be used as a common beam in an interior passageway of the beam, and the interior passageway of the beam is used as a motor vehicle passageway, a trolleybus passageway, a track traffic passageway, a magnetic suspension passageway, a pipeline passageway and a pedestrian passageway. The invention has the technical effect that the beam can adapt to a large span when being used for a beam bridge and has economical efficiency; the trafficability can be improved when the beam is used for stayed-cable bridges or suspension bridges; and the beam has small solid thickness, and is favorable for the arrangement of the multilayer deck, utilization of land and space resources and intensive utilization of traffic passageway resources. The beam of the invention is suitable to be used as a simply-supported beam, a continuous beam, a rigid frame bridge main beam, a stayed-cable bridge main beam and a suspension bridge main beam of an elevated track, an elevated high-speed railway, an elevated magnetic suspension, an elevated trolleybus, an elevated road, a comprehensive elevated passageway, a multilayer river-crossing large bridge, a multilayer ocean-crossing large bridge and the like.
Owner:马兴华
Method for main arch closure of three-span hinged arch bridges by adoption of pre-descended and pre-deflected side-span steel trusses
The invention discloses a method for main arch closure of three-span hinged arch bridges by adoption of pre-descended and pre-deflected side-span steel trusses. The method includes the steps: pouring side piers of two side spans, reserving post-pouring sections at the top of the side piers, and arranging temporary piers between each side pier and a main pier; enabling one side span steel truss to deflect towards a midspan direction by a pre-deviation distance in initial erection, enabling the two side span steel trusses to descend at the positions of the side piers by a pre-descending distance, and when the steel trusses are erected to the main pier, fixing fixed hinge supports on one side while temporarily fixing movable hinge supports on the other side, and adopting a first jack to jack the steel trusses to separate from the temporary piers; hoisting and erecting the steel trusses to a main arch closure position, and enabling the first jack to jack the steel trusses so as to realize main arch closure; unfixing the movable hinge supports, enabling the first jack to jack the steel trusses to a standard height, pouring the side piers, and freeing the first jack. The method has the advantages that safety and precision in main arch closure are achieved without adjustment of cables or monolithic movement of main truss arches, and accordingly construction risks are reduced while construction period is shortened.
Owner:CCCC SECOND HARBOR ENG +2
frp sheet anchor and its anchoring method
InactiveCN102261166ADurableReduce weightBuilding reinforcementsBuilding material handlingPerformance engineeringEngineering
The invention discloses an FRP (Fiber Reinforced Polymer, fiber reinforced polymer) sheet anchor and its anchoring method, and relates to an anchor for engineering structures in the field of high-performance polymer structural materials. The present invention comprises a sheet (10), an upper anchor plate (20), a lower anchor plate (30) and a bolt (40); the sheet (10) passes through a bellows (50) and is placed on the upper anchor plate (20) and the lower Between the anchor plates (30), the upper anchor plate (20) and the lower anchor plate (30) clamp the sheet (10) together, and the bolts (40) pass through the upper anchor plate (20) and the lower anchor plate (30) The upper anchor plate (20) and the lower anchor plate (30) are anchored tightly by the plate holes (25). The anchorage is non-corroding, and it is placed in a completely non-metallic engineering structure together with the FRP sheet, which has durability; it is light in weight and is used in bridges and other structures to enhance the spanning ability; it has good electromagnetic insulation.
Owner:湖北金力工程复合材料有限公司
Sectional type modularization rapid assembled and spliced bridge
InactiveCN103422423AImproves buckling stabilityImprove carrying capacityConstructionsOn boardModularity
The invention relates to a sectional type modularization rapid assembled and spliced bridge which comprises springboard bridge sections (1) and standard bridge sections (2). Each springboard bridge section (1) comprises a top board (11), a web (12), a bottom board (13), a pressure bearing interlocking end board (14) and a negative head and positive head connecting lug board (15). Each standard bridge section (2) comprises a top board (21), a web (22), a bottom board (23), a pressure bearing interlocking end board (24) and a negative head and positive head connecting lug board (25). The springboard bridge sections (1) and the standard bridge sections (2) are fixedly connected through the pressure bearing interlocking end boards (14), the negative head and positive head connecting lug boards (15), the pressure bearing interlocking end boards (24) and the negative head and positive head connecting lug boards (25). Every two standard bridge sections (2) are fixedly connected through the pressure bearing interlocking end boards (24) and the negative head and positive head connecting lug boards (25). Every two assembled and spliced bridges are fixedly connected through a transverse connecting arm (3). The sectional type modularization rapid assembled and spliced bridge has the advantages of being convenient to transport, flexible to assemble and splice, capable of being erected rapidly, and particularly suitable for releasing emergencies and disasters. The webs are made of corrugated steel, and the bottom boards are made of laminated composite materials.
Owner:RES INST OF HIGHWAY MINIST OF TRANSPORT +1
Profile steel-UHPC (ultra-high performance concrete) combined bridge deck structure suitable for cantilever state as well as construction method thereof
ActiveCN109610310ALight weightReduced risk of crackingClimate change adaptationBridge structural detailsPre stressBridge deck
The invention discloses a profile steel-UHPC (ultra-high performance concrete) combined bridge deck structure suitable for a cantilever state as well as a construction method thereof. A profile steel-UHPC lightweight combined bridge deck slab is mainly formed by combining profile steel, steel plate strips welded with short studs as well as an UHPC slab; the profile steel serving as a longitudinalrib is arranged in a transverse bridge direction at intervals; the steel plate strips are arranged on an upper flangeslab of the profile steel in the bridge direction at intervals; and longitudinal and transverse seam structures are T-shaped seams. Finished product profile steel is adopted, so that the manufacturing cost is low, the welding quantity is small and the risk of fatigue cracking is greatly reduced; meanwhile, higher bending-resistant inertia moment is achieved, the cracking risk of the bridge deck slab is reduced and the transverse tension resistance of the bottom surface of the bridge deck slab is enhanced; UHPC in the longitudinal seam position is converted from a pulled state to a pressed state, so that the fact that the operation stage is not cracked can be guaranteed without configuring a prestressing force when the bridge deck slab is under the transverse cantilever state; moreover, breakage in a high tensile stress area can be avoided, shrinkage crack can be avoided,the self weight of the bridge deck slab is reduced, and the method is simple to operate and easy to construct.
Owner:HUNAN UNIV
Ribbon-shaped single-tower cable-strayed-steel structure combined bridge and construction process thereof
ActiveCN104562913ASimple structureReasonable designCable-stayed bridgeBridge structural detailsCable stayedEngineering
The invention discloses a ribbon-shaped single-tower cable-strayed-steel structure combined bridge and a construction process thereof. The combined bridge comprises a lower supporting structure, a main beam, an arch-shaped main tower which is arranged on the main beam and gradually backwards inclined from bottom to top, and two ribbon-shaped supporting structures which are positioned at the rear side of the main tower; the two ribbon-shaped supporting structures are both integrally fixedly connected with the main beam; the two-ribbon-shaped supporting structures and the main beam are lengthways arranged along the bridge direction; a plurality of cable-strayed ropes are arranged between the main tower and the main beam; each ribbon-shaped supporting structure is divided into a lower ribbon-shaped supporting structure and an upper ribbon-shaped connecting structure through the main beam. The construction process of the combined bridge comprises the steps of 1, constructing the lower supporting structure; 2, constructing the lower ribbon-shaped supporting structure; 3, constructing the main beam; 4, constructing the main tower and the upper ribbon-shaped connecting structure. The combined bridge is reasonable in structural design, convenient to construct, outstanding in mechanical performance and a good in use effect; a non-back cable-stayed bridge and a continuous rigid structural bridge are effectively combined, and the advantages of the two bridges are brought into full play.
Owner:XIAN MUNICIPAL ENG DESIGN & RES INST +1
Steel truss-prestressed concrete bridge deck combined bridge girder and construction method thereof
InactiveCN103306189ARealize industrial constructionUnlimited storage timeBridge erection/assemblyBridge materialsFiberPre stress
The invention discloses a steel truss-prestressed concrete bridge deck combined bridge girder which comprises a steel truss and a bridge deck laid on the steel truss, wherein the steel truss comprises a plurality of vertical truss pieces and two horizontal bracing systems, namely the upper horizontal bracing system and the lower horizontal bracing system; the vertical truss pieces are arranged side by side in the direction of a bridge span; the two horizontal bracing systems parallel to each other are respectively arranged at the tops and the bottoms of the vertical truss pieces; FRP (Fiber Reinforced Polymer) structures are stuck to the surfaces of the components of the vertical truss pieces; FRP structures are laid onto the left surfaces and the right surfaces of the vertical truss pieces to enable the vertical truss pieces to form webs; an FRP structure is stuck to the surface of the component of the upper horizontal bracing system; FRP structures are stuck to the upper surface and the lower surface of the upper horizontal bracing system to enable the upper horizontal bracing system to form a top plate; an FRP structure is stuck to the surface of the component of the lower horizontal bracing system; FRP structures are stuck to the upper surface and the lower surface of the lower horizontal bracing system to enable the lower horizontal bracing system to form a bottom plate; each FRP structure comprises FRP woven roving and FPR chopped strand mats are stuck to two surfaces of the FRP structure. The invention further discloses a construction method of the steel truss-prestressed concrete bridge deck combined bridge girder.
Owner:CHONGQING JIAOTONG UNIVERSITY +1
Concave rib weathering resistant steel-concrete combination bridge deck
ActiveCN105780649AReduce the weight of the structureImprove leaping abilityBridge structural detailsRebarSteel plates
The invention discloses a concave rib weathering resistant steel-concrete combination bridge deck, to effectively reduce the use amount of steel for a bridge deck system, let the construction quality of the bridge deck easily meet the requirements, simplify the construction process and effectively save the engineering cost. The combination bridge deck comprises at least one combination bridge deck unit, wherein each combination bridge deck unit comprises a bottom steel plate and a cast-in-place concrete plate poured on the bottom steel plate, as well as a shear connector for integrally connecting the bottom steel plate with the cast-in-place concrete plate, and is characterized in that the bottom steel plate is a concave rib-shaped bottom steel plate, the surface of which is provided with concave wave crest parts along the length direction in a spacing manner; two ends of the bottom steel plate are connected with closed perforated steel plates in a welding manner along the width direction; the shear connector comprises the wave crest parts concavely formed on the concave rib-shaped bottom steel plate, and reinforcing bar shear connectors fixedly welded on the surface of the concave rib-shaped bottom steel plate; the cast-in-place concrete plate is formed by pouring concrete on the surface of the concave rib-shaped bottom steel plate, and the reinforcing bar shear connectors are buried in the cast-in-place concrete plate.
Owner:SICHUAN DEPT OF TRANSPORTATION HIGHWAY PLANNING PROSPECTING & DESIGN RES INST
Mixed type cable-supported bridge
The invention relates to a mixed type cable-supported bridge. A main tower adopts a main tower form of a suspension bridge and a cable-stayed bridge; a main beam in a main midspan sling area adopts a steel box beam; a main beam in a stay cable area adopts a steel box beam, a steel-concrete combined beam or a concrete beam; and anchor spans at the two ends adopt pre-stress concrete main beams or other types of main beams. The main tower utilizes the main tower form of the suspension bridge or the cable-stayed bridge or the combination of the suspension bridge and the cable-stayed bridge according to needs of stress and landscape; a steel-concrete combined section is arranged between the steel box beam and the concrete beam; the steel box beam and the concrete beam are connected by steel strands, shear nails and the like to guarantee reliable and smooth force transmission; and the number of auxiliary piers in the edge span stay cable area can be changed according to the requirements of structural stress and rigidity. According to the mixed type cable-supported bridge, a self-anchored suspension bridge is combined with the cable-stayed bridge to take the advantages of the two types of bridges; the span of the formed bridge can reach 2500m; in addition, the mixed type bridge is large in spanning capability and does not need a large-scale concrete anchor, so that the bridge can be built in deep seas and other complicated environments; and the mixed type cable-supported bridge also can be applied to bridges with the span of hundreds of meters.
Owner:CHINA MAJOR BRIDGE ENERGINEERING
Cantilever pouring system and construction method of long-span railway reinforced concrete arch bridge
PendingCN109235285AImprove construction efficiencySave cable costsBridge erection/assemblyReinforced concreteAbutment
The invention discloses a cantilever pouring system of a long-span railway reinforced concrete arch bridge. The system is characterized in that the embedded structure comprises a main arch abutment foundation (1), an approach bridge abutment (2) and a side pier foundation (3), and the large-temporary engineering structure comprises a back cable anchor spindle (4), a support (6) and a buckling tower (15); The buckle cable structure comprises a temporary buckle cable (11) and a back cable (12). The auxiliary tower crane assembly comprises a first tower crane (5) and a second tower crane (17), wherein the auxiliary tower crane assembly relays reinforcement cages (9) of each segment to be in place, thereby effectively solving the technical problem of constructing a long-span railway concrete arch bridge under the site condition that temporary supports cannot be installed. A long-span railway reinforce concrete arch bridge cantilever pouring construction method is also provide, which greatly increases construction efficiency compared with that traditional construction method and saves cable and part of ground anchor cost. The invention also provides a large-span railway reinforced concrete arch bridge cantilever pouring construction method.
Owner:CHINA RAILWAY SIYUAN SURVEY & DESIGN GRP
Prestressed fibre reinforced steel concrete structure and its prestressed construction method
The present invention relates to prestressed fibre-reinforced section steel concrete structure and its prestressing construction method. The present invention is mainly composed of fibre cloth, section steel and concrete. The invented prestressed fibre-reinforced section steel concrete structure possesses the advantages of light-weight, high rigidity, bearing capacity of heavy load, very large spanning ability, etc. Its construction method is simple, and the formed engineering structure performance is excellent.
Owner:卓静
Chord branch barrel shell structure system
InactiveCN101302833AImprove stabilityPoor stability, good leaping abilityBuilding roofsArched structuresEngineeringStructure system
The invention discloses a shell-structure system of a sting-supported cylinder, which comprises a shell, a supporting rod, an inhaul cable, an anchoring node and a turning node. The shell can adopt a net-shell structure with single-layer cylinder surface or with double-layer cylinder surface. The inhaul cable can be connected to the node in the cross cylinder-shell space or to a support. The inhaul cable is connected with the lower part of the supporting rod through the turning rod, and the upper part of the supporting rod is connected to the shell so as to form the shell-structure system of a string-supported cylinder. The shell-structure system of a sting-supported cylinder has the advantages of overcoming the bad stability of single-layer cylinder shell or the thiner double-layer net shell and small striding ability through fully making use of the good compression performance of the shell and high-strength tensile performance of cable material, the shell-structure system of a sting-supported cylinder, being a structure system with large spanning ability, good stability, rationality, economy and convenient application, being universally applied to the common industrial and civil buildings, in particular to the structure system with large span such as convention center and stadium.
Owner:TIANJIN UNIV
T-shaped plate girder segment prefabricating unit based on steel truss and combined bridge deck slab
InactiveCN104088221ASimple structureReasonable designBridge structural detailsSheet steelBridge deck
The invention discloses a T-shaped plate girder segment prefabricating unit based on a steel truss and a combined bridge deck slab. The T-shaped plate girder segment prefabricating unit comprises a lower force bearing structure and the combined bridge deck slab arranged on the lower force bearing structure, and the combined bridge deck slab and the lower force bearing structure are both arranged in the longitudinal bridge direction; the lower force bearing structure is a planar truss composed of an upper chord rod, a lower chord rod and a web rod, the upper chord rod comprises a first rectangular steel tube, and the lower chord rod comprises a second rectangular steel tube; the combined bridge deck slab comprises a bottom supporting steel plate, a plurality of upper longitudinal ribs arranged on the bottom supporting steel plate, and a concrete bridge deck slab arranged on the bottom supporting steel plate in a pouring mode, the upper longitudinal ribs are arranged in the concrete bridge deck slab in a pouring mode, and the upper longitudinal ribs are long-strip-shaped steel plates with the middles provided with a plurality of through holes; the bottom supporting steel plate is a rectangular supporting steel plate formed by connecting a left extension steel plate, a right extension steel plate and a first rectangular steel tube. The T-shaped plate girder segment prefabricating unit is simple in structure, reasonable in design, easy and convenient to construct, good in overall mechanical property and capable of improving the structure accuracy and construction convenience of a steel and concrete combined bridge.
Owner:CHANGAN UNIV
Features
- R&D
- Intellectual Property
- Life Sciences
- Materials
- Tech Scout
Why Patsnap Eureka
- Unparalleled Data Quality
- Higher Quality Content
- 60% Fewer Hallucinations
Social media
Patsnap Eureka Blog
Learn More Browse by: Latest US Patents, China's latest patents, Technical Efficacy Thesaurus, Application Domain, Technology Topic, Popular Technical Reports.
© 2025 PatSnap. All rights reserved.Legal|Privacy policy|Modern Slavery Act Transparency Statement|Sitemap|About US| Contact US: help@patsnap.com
