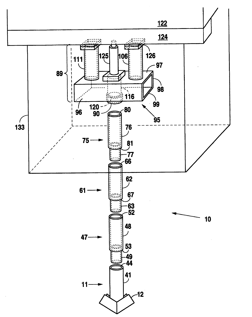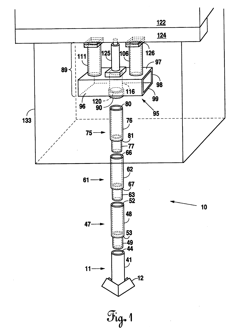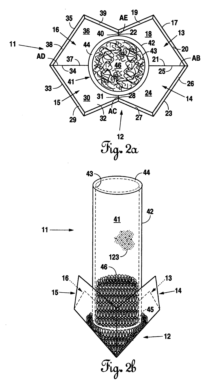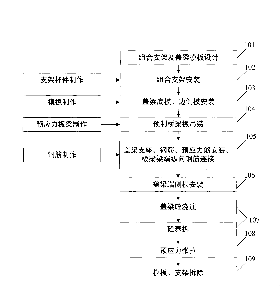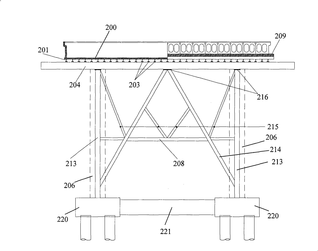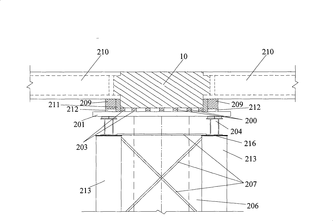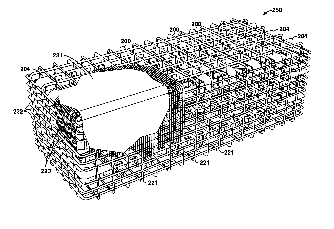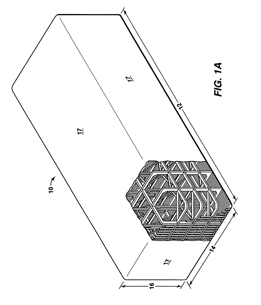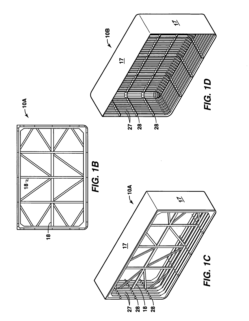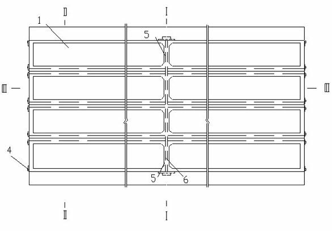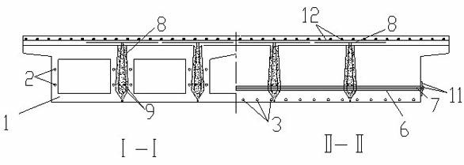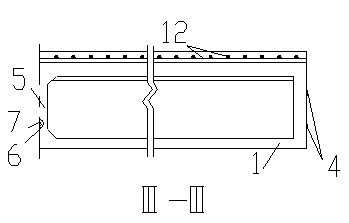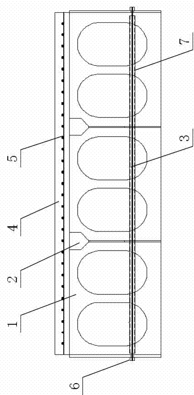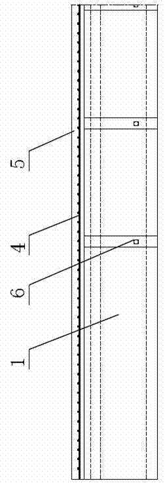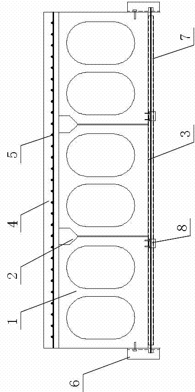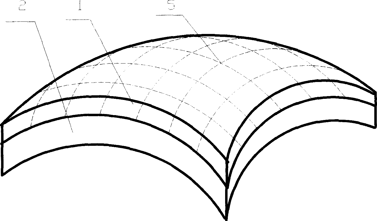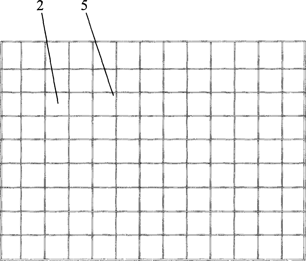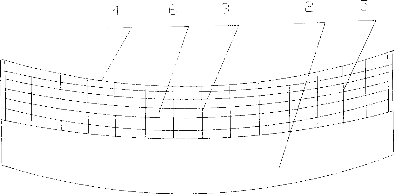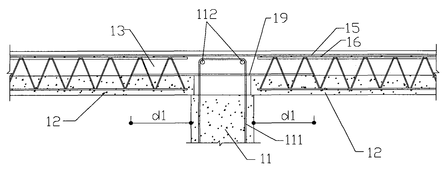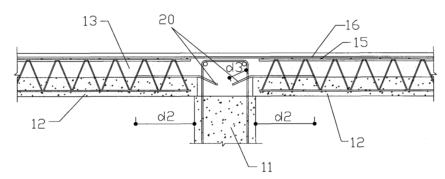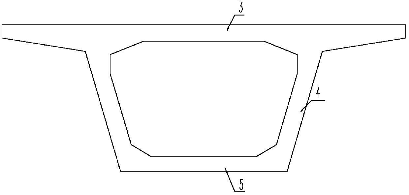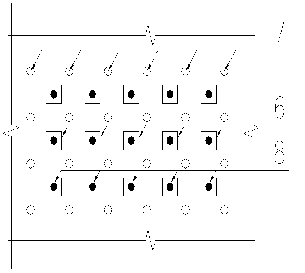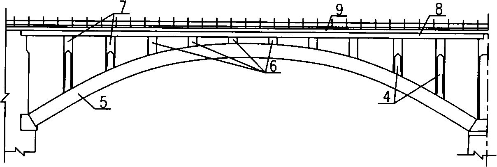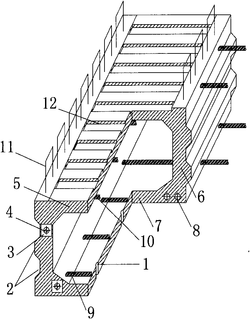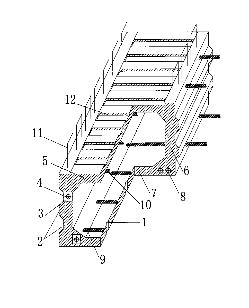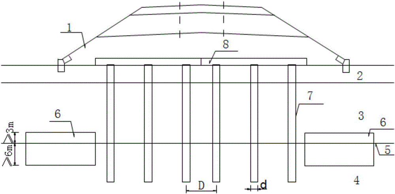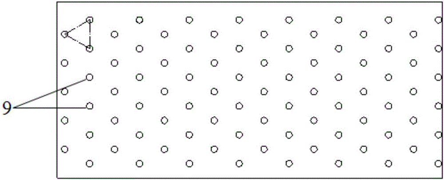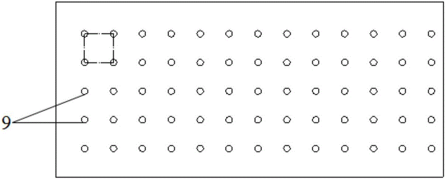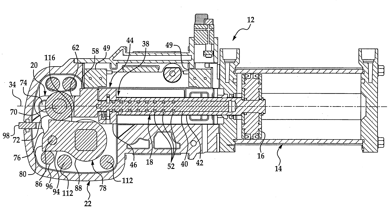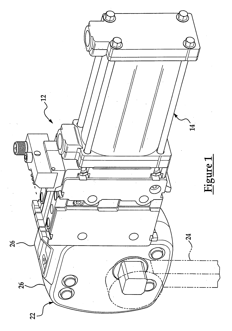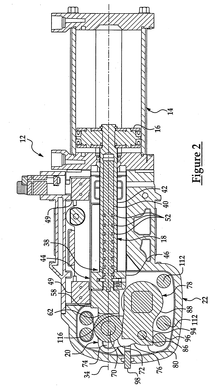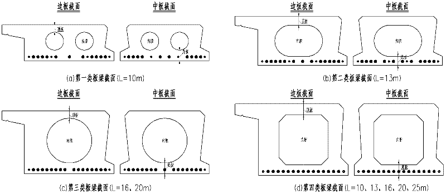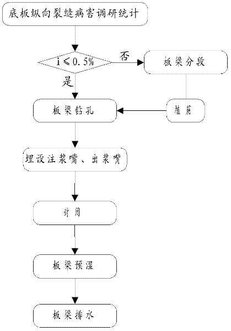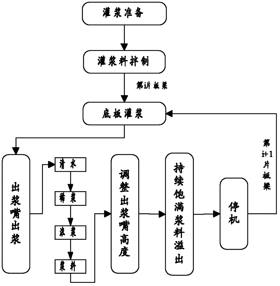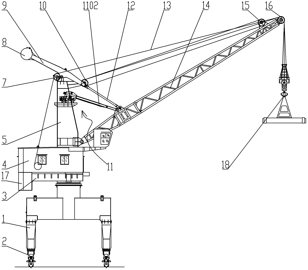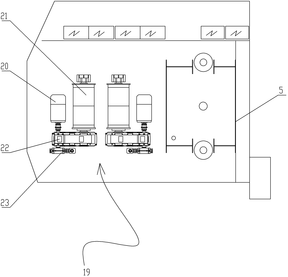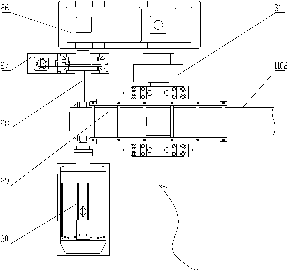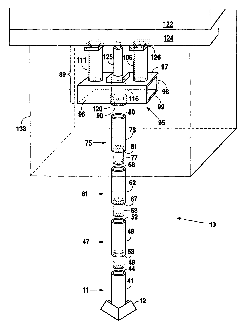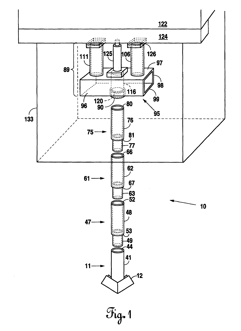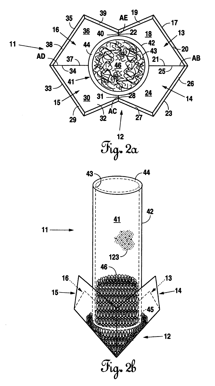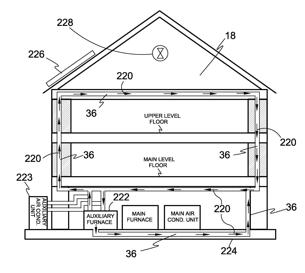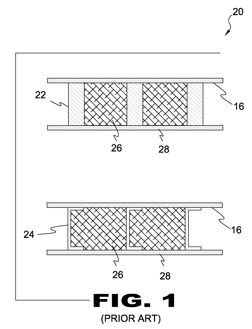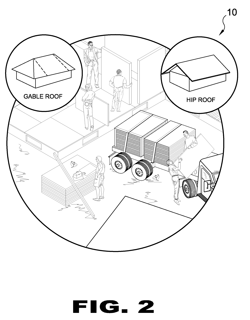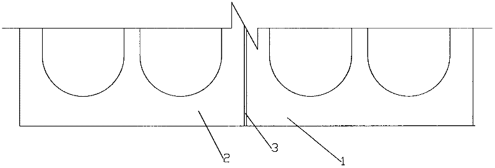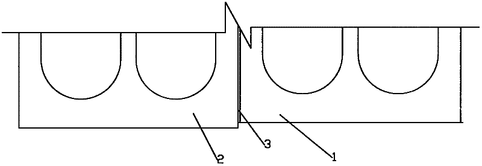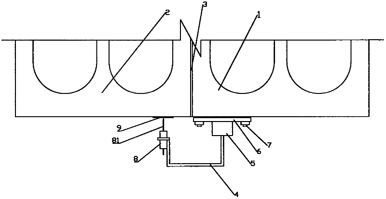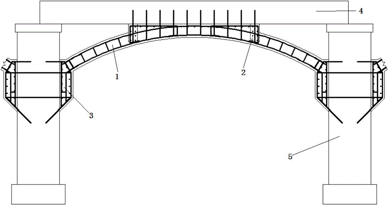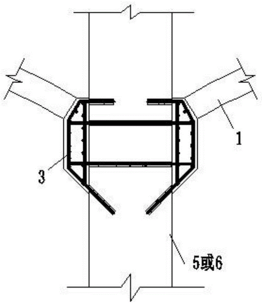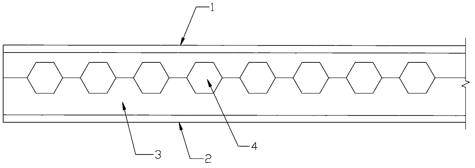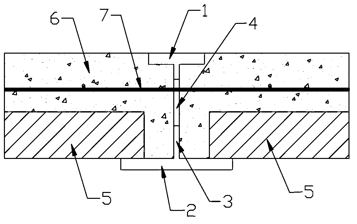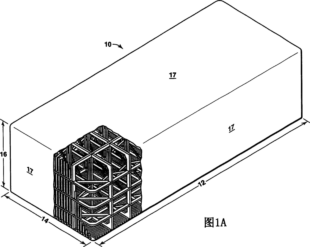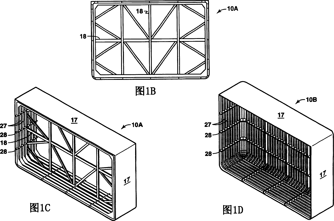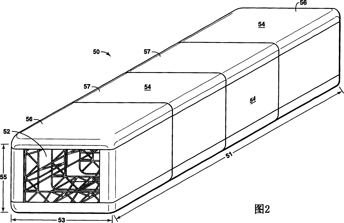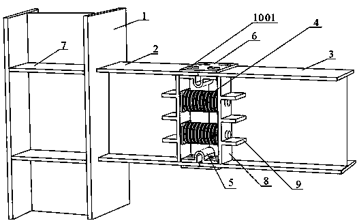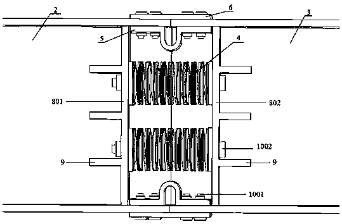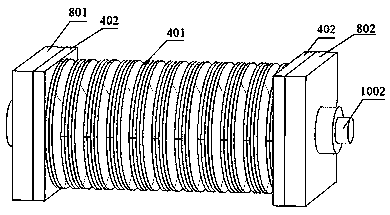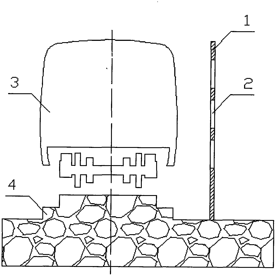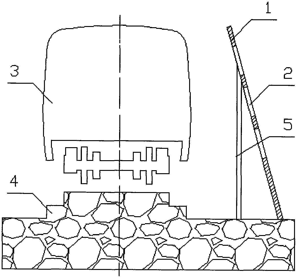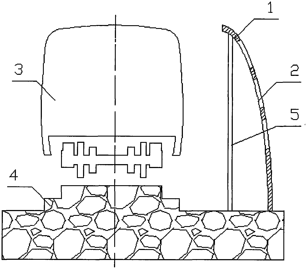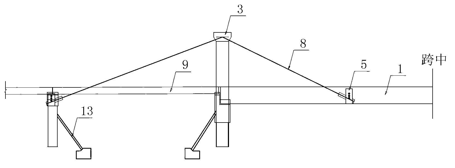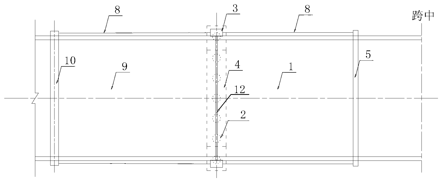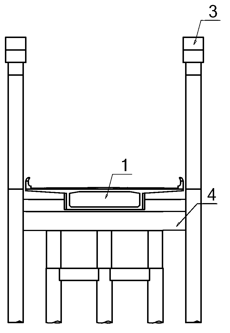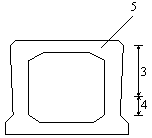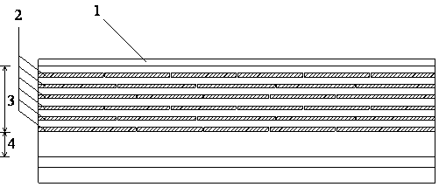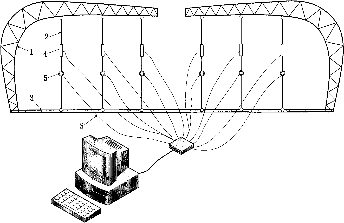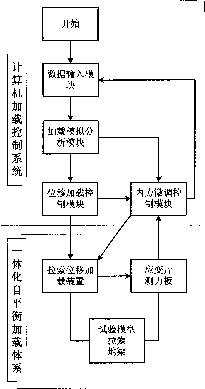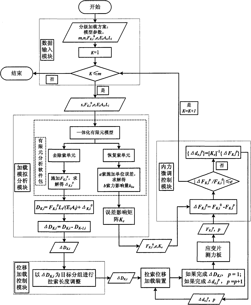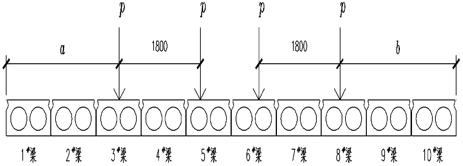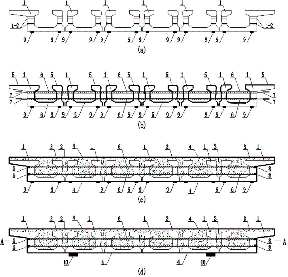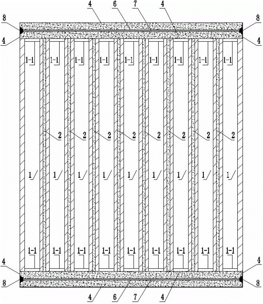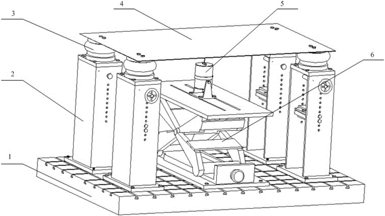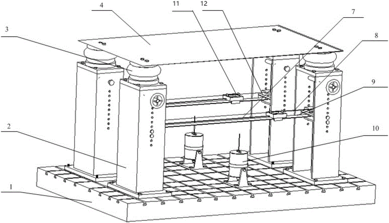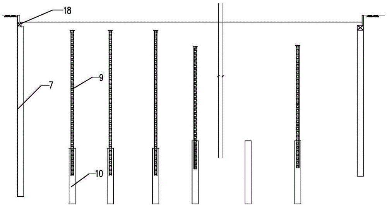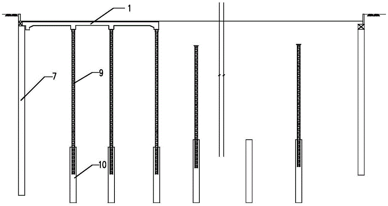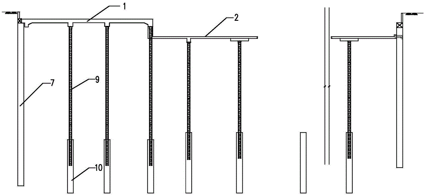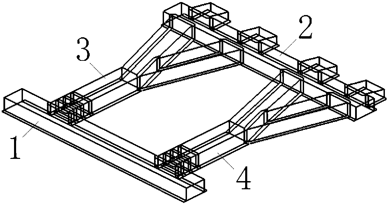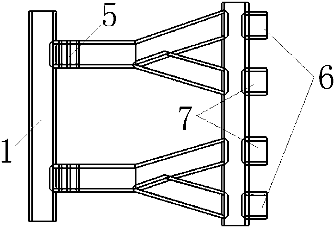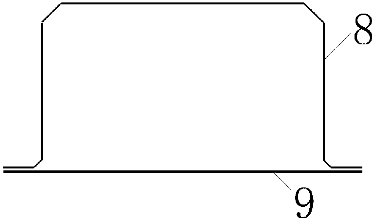Patents
Literature
442 results about "Plate girder" patented technology
Efficacy Topic
Property
Owner
Technical Advancement
Application Domain
Technology Topic
Technology Field Word
Patent Country/Region
Patent Type
Patent Status
Application Year
Inventor
Plate girder. noun. an iron or steel beam built up from plates and shapes welded or riveted together, usually including a plate or plates for a web, four angle irons forming two flanges, and a pair of plates to reinforce the flanges.
Method and apparatus for raising, leveling, and supporting displaced foundation allowing for readjustment after installation
InactiveUS20060067794A1Easy to insertPrevent upheavalProtective foundationCaissonsAdhesiveStructural engineering
A method and apparatus for raising, leveling, and supporting a foundation by placing steel piers beneath the necessary peripheral and interior beams and using a jack to raise the slab beams, then allowing the slab beams to rest on piers. The piers are constructed from steel piling segments, driven into the ground, connected with adhesive, and anchored at a depth offering reactive force sufficient to support the foundation. The piling is pointed at its bottom facilitating insertion and preventing upheaval. A crown is attached to the upper most end of each pier which offers a platform to provide a stable support once the jack is removed and easy access to the slab beam for later readjustment. Multiple piers are utilized to achieve a level foundation. Piers may be placed beneath interior beams on a slab without drilling holes in the interior of the slab.
Owner:MITCHELL LEROY
Post-poured hidden coping construction method for converting simply supported beams into continuous beams
ActiveCN101538831AAvoid harmLightweight componentsBridge erection/assemblyContinuous beamEngineering
The invention discloses a post-poured hidden coping construction method for converting simply supported beam into continuous beam. Plate girders are precast in a plant, are then connected with precast plate girders at two sides thereof via cast-in-situ copings so as to convert the precast plate girders into continuous beams, wherein the method of combining supports is adopted to carry out construction, in the method, a temporary support for installing the precast plate girders and a formwork support for installing the post-poured hidden copings are combined to be one, thus obtaining excellent effect.
Owner:HONGRUN CONSTR GROUP STOCK
Liquefied natural gas storage tank
InactiveUS7111750B2Improve structural performanceMinimize dynamic loadContainer filling methodsGas handling applicationsEngineeringAtmospheric pressure
Substantially rectangular-shaped tanks are provided for storing liquefied gas, which tanks are especially adapted for use on land or in combination with bottom-supported offshore structure such as gravity-based structures (GBS). A tank according to this invention is capable of storing fluids at substantially atmospheric pressure and has a plate cover adapted to contain fluids and to transfer local loads caused by contact of said plate cover with said contained fluids to an internal frame structure comprised of a plate girder ring frame structure and / or an internal truss frame structure. Optionally, a grillage of stiffeners and stringers may be disposed on the plate cover and additional sifters disposed on the plate girder ring frame structure and / or an internal truss frame structure. Methods of constructing these tanks are also provided.
Owner:EXXONMOBIL UPSTREAM RES CO
Tension-fabricated bridge with prestressed hollow-plate-girders and middle transverse partitions and construction method of tension-fabricated bridge with prestressed hollow-plate-girder and middle transverse partitions
InactiveCN102587267AIncreased bending stiffnessReduce unevennessBridge erection/assemblyBridge materialsPre stressRebar
The invention discloses a tension-fabricated bridge with prestressed hollow-plate-girders and middle transverse partitions and a construction method of the tension-fabricated bridge with prestressed hollow-plate-girders and middle transverse partitions. The existing prestressed hollow plate girder bridge connected via hinge joints is easy to crack and break or fail in bending and shearing. The tension-fabricated bridge with prestressed hollow-plate-girders and middle transverse partitions comprises prestressed hollow plate girders, longitudinal prestressed pipes, longitudinal prestressed steel strands, girder-end anchors, mid-span transverse partitions, transverse prestressed steel pipes, transverse prestressed steel strands, inter-plate-girder connecting rebars, inter-plate-girder longitudinal stressed rebars, cast-in-place connecting section concrete, side-beam lateral anchors and deck pavement rebars. The transverse partitions are disposed in the middle of the span of the prestressed hollow-plate-girders, and the reserved prestressed pipes are embedded for transverse prestressed tension of the prefabricated bridge. Therefore, single-slab stress, deck cracking and bridge plate bottom cracking of the traditionally assembled hollow plate girder bridge are effectively avoided, and structural durability is enhanced. The construction method is simple and practical and has evident economic technical benefit.
Owner:ZHEJIANG UNIV
Design internal stress analyzing method for hinged hollow plank girder bridge with reinforced transverse prestress
InactiveCN102953347AAvoid analysisSimulation is accurateBridge erection/assemblyBridge strengtheningPlankPre stress
The invention discloses a design internal stress analyzing method for a hinged hollow plank girder bridge with reinforced transverse prestress. Transverse prestress is applied to reinforce a hollow plank girder bridge with a hinged joint, and the reinforcing mode is one of effective measures for solving the single-plate force applying and the crack along the hinged joint of the hinged hollow plank girder bridge. The patent aims at the characteristics that the plank girder reinforced by the reinforcing method can bear bending bidirectional stress in the longitudinal and transverse directions, and simulates the reinforced hollow plank girder bridge to an orthotropic anisotropic plate and adopts a corresponding longitudinal-transverse rigidity hypothesis to propose an internal stress analyzing method for designing the bridges with the reinforced transverse prestress, so that the problem that no practical design calculation methods are available for the internal stress analysis of the hinged hollow plank girder bridge is solved, and meanwhile, the complexity and time consumption of the modeling calculation in the finite element software calculation are avoided.
Owner:HUA HUI ENGINEERING DESIGN GROUP CO LTD
Three-dimensional curved surface covering forming method and die for streamline locomotive cab
ActiveCN1907647AHigh forming precisionReduce manufacturing costCopying process control systemsSheet steelCam
The invention relates to a three-dimension curvature covering molding method of streamline cabin, and relative mould, wherein it separates the cabin; and it is characterized in that: the molding of each block is molded by the combined steel mould relative to the three-dimension curvature cover; when molding, it uses the mesh hole of combined steel mould to watch the adhesive condition of cover and steel mould; the combined steel mould is mesh sheet beam visible structure; the baffle plate cam surface of mesh grid is formed by cutting the curvature of inner surface of cover via laser cutter with electric data; and it comprises longitudinal sheet beam and transverse sheet beam made from steel plates; and the baffle plate convex surface of mesh grid is matched with the curvature of inner surface of cover.
Owner:ZHUZHOU ELECTRIC LOCOMOTIVE CO LTD
Connecting structure and construction method of precast concrete plates and beams, and building comprising same
The invention relates to a connecting structure of precast concrete plates and beams. The precast concrete plate has a reinforced concrete structure, the end parts of the two precast concrete plates are respectively overlapped on both sides of the top surfaces of the beams, overlapping layers for connecting the beams and the precast concrete plates together are arranged above the precast concrete plates and the beams, and the overlapping layers are made of concrete cast on a construction site and internally comprise overlapping layer steel bars crossing the beams. The invention also relates to a construction method of the connecting structure, and a building comprising the connecting structure. The precast concrete beams and the precast concrete plates can form a unified body through the overlapping layers cast on the construction site, ensuring the safe reliability of the precast concrete beams and the precast concrete plates on stress. Cracking, malposition and other situations of the end parts of the precast concrete plates on plate and beam connecting parts can be prevented through reinforcing steel bars and the overlapping layer steel bars.
Owner:VANKE
Steel plate-concrete composite structure reinforcement method of structural negative moment region
ActiveCN102561213AEnhanced interface connection reliabilityImprove connection reliabilityBridge erection/assemblyBridge strengtheningPrestressed concrete beamT-beam
A steel plate-concrete composite structure reinforcement method of a structural negative moment region is characterized in that the method comprises the steps of: (1) carrying out interface treatment of a negative moment region of a concrete box girder top plate 3; (2) planting bars on the surface of the negative moment region of the concrete box girder top plate 3; (3) manufacturing a steel plate 9, a welding stud 8 and a corrugated steel plate 14: (4) forming a self-compacting concrete pouring hole 13 and a location leveling hole 17 on the steel plate 9; (5) erecting a reverse ejection support 2 and unloading reverse ejection; (6) binding a reinforcing mesh 10 and installing in position; (7) applying a structural adhesive on the steel plate 9 and spreading fine sands; (8) installing and leveling the steel plate 9 to the design position, applying a pre-stress to the top of the steel plate 9 through a pre-installed apparatus; (9) mixing and pouring self-compacting concrete; and (10) releasing the pre-stress, removing the corrugated steel plate 14, curing concrete, constructing a pavement layer, and removing the reverse ejection support 2. The novel steel plate-concrete composite structure negative moment region reinforcement method can be widely used for negative moment region reinforcement of concrete box girder, T-beam, hollow plate girder, common reinforced concrete beam, and pre-stressed concrete beam, and can be used in the bridge reinforcement with the advantages of almost no reduction of the headroom below the bridge, no requirement for surface levelness of the original structure, low cost, no influences on the appearance, and so on. The steel plate-concrete composite structure reinforcement method is economic, safe, and practical, is easy to ensure the project quality and has wide application prospect.
Owner:CENT SOUTH UNIV +2
Process for rebuilding double arch bridge by replacing arch style construction on arch with continuous slabs
InactiveCN101289835AImprove the state of stressReasonable forceBuilding repairsBridge erection/assemblyNatural resourceBridge deck
The invention relates to a reforming method of replacing double arch bridges in arched spandrel structure with continuous slabs. The method comprises the following steps that: a bridge floor system, a spandrel arch ring and a solid web section of a double arch bridge in arched spandrel structure are dismantled first; a plate girder pier is arranged on a ribbed main arch ring, and a former spandrel arch pier is heightened to form another plate girder pier, ensuring that the plate girder piers are identical in interval and horizontal height; bridge piers are heightened to ensure that the horizontal height of the bridge piers is equal to the plate girder piers; continuous slabs are cast on the plate girder piers and the bridge piers, and then the continuous slabs are paved with a bridge deck. The method improves the stress state of the ribbed main arch ring and ensures that the stress of the ribbed main arch ring tends to be more reasonable; as the arched spandrel structure is replaced with the continuous slabs, the dead load weight of an arch is reduced, and the bearing capacity of the bridge is improved correspondingly; the method saves the occupancy of natural resources and economic resources, which is caused by abandonment, old bridge demolishment and reconstruction, has the reinforcement cost which is 50 percent of new construction cost, and avoids the pollution on the natural environment caused by abandonment and old bridge demolishment.
Owner:江西中煤建设集团有限公司
Matched prefabricated concrete hollow slab beam structure
InactiveCN101769042AOvercome stiffnessAvoid the disadvantage of being difficult to vibrate and compactGirdersJoistsPre stressEngineering
The invention discloses a matched prefabricated concrete hollow slab beam structure, which comprises a top slab, webs and a bottom slab which form the slab beam structure in an enclosing way. A hollow chamber is arranged in the slab beam structure. The top slab, the webs and the bottom slabs are poured by concrete. Shear keys are distributed on the surface of the webs in a matched prefabricating way. Thereby, the shear keys are used to substitute for hinge joints, the defect that concrete is difficult to be vibrated tightly when reinforcement is conducted in the narrow space of the hinge joints is avoided, the contradiction that the rigidity of the hinge joints is lower than the rigidity of the prestressed concrete hollow slab beam in the traditional hinge joint design is overcome, the prestress on the constructional longitudinal bridge and the constructional transverse bridge of the hollow slab beam, the cracks on the bottom slab and the damages of the hinge joints are prevented and controlled, and the current problem that the longitudinal cracks of the bottom slab cannot be prevented and controlled is solved.
Owner:HOHAI UNIV
Construction method for reinforcing newly-built railway karst foundation and roadbed structure thereof
ActiveCN105696427AImprove bearing capacityDelay uneven settlementRailway tracksBulkheads/pilesReinforced concreteKarst
The invention discloses a construction method for reinforcing a newly-built railway karst foundation and a roadbed structure thereof. The construction method comprises the steps of longitudinally constructing a plurality of rows of cast-in-situ bored piles along the railway line, wherein the cast-in-situ bored piles are formed through pouring reinforced concrete on site; longitudinally paving a plate girder prefabricated through reinforced concrete along the railway line above the cast-in-situ bored piles and at the top of a soft soil layer, wherein the tops of the cast-in-situ bored piles and the bottom of the plate girder are fixedly connected to form a pile plate structure; carrying out pressure grouting on the connection part of a hard soil layer and a karst layer of the karst foundation on the two sides of the pile plate structure, so as to form a longitudinal continuous grouting reinforcement zone along the railway line; and when the grouting reinforcement zone solidifies, paving a roadbed at the top of the plate girder. According to the roadbed structure provided by the invention, the karst foundation and an upper soil covering layer are reinforced, so that the foundation bearing capacity is improved, and the post-construction settlement of the roadbed is effectively controlled.
Owner:CHINA RAILWAY SIYUAN SURVEY & DESIGN GRP
Structure for isolating mounting and clamping forces of a power clamp
An apparatus for absorbing the mounting and clamping forces of a linkage assembly of a power clamp. An enclosed bilateral housing of a power clamp is provided, wherein a linear actuator is connected to the housing and provides a piston rod extending into the housing. A linkage assembly is connected to the piston rod and disposed within the housing for converting the linear motion of the piston rod into rotary motion of a clamp arm. A high strength plate and beam structure is disposed within the housing and connected to the linkage assembly for absorbing the mounting and clamping forces generated by the linkage assembly. By absorbing the mounting and clamping forces of the linkage assembly, the high strength plate and beam structure allows the housing to be fabricated from a lightweight, inexpensive material.
Owner:NORGREN AUTOMOTIVE
Vertical crack grouting and reinforcing method of prestressed concrete hollow slab bridge bottom plate
ActiveCN102392420AReduce transverse tensile stressImprove the forceBridge erection/assemblyBridge strengtheningPre stressPrestressed concrete
The invention provides a vertical crack grouting and reinforcing method of a prestressed concrete hollow slab bridge bottom plate. According to the method, pressure grouting equipment is mainly adopted to pour a cement-based grouting material into a prestressed concrete hollow plate cavity with a certain thickness, wide, deep and long vertical cracks on the bottom plate can be actively sealed fundamentally through effective adhesion of the grouting material and bottom plate concrete, thereby preventing leakage water inside plates and steams, as well as steam and harmful media and the like in air from entering the cracks to result in rust corrosion and breakage of prestressed steel stranded wires, and further improving the durability and safety of a bridge structure.
Owner:刘其伟
A multi-purpose single arm portal crane
InactiveCN102275831AAdapt to the requirements of different lifting heightsImprove stabilityCranesEngineeringPlate girder
The invention discloses a multi-purpose single-arm gantry crane, comprising a gantry, a traveling mechanism is arranged below the gantry, and a turntable capable of rotating relative to the gantry is arranged above the gantry. The main points of the technical solution are Yes, there is a plate beam type column above the turntable, a balance block is arranged on the rear side, a lifting arm is hinged on the lower end and the front side of the plate beam type column, and a boom frame is arranged at the front end of the lifting arm. Lifting pulley, the upper end of the plate beam type column is provided with a column lifting pulley, a luffing mechanism is arranged between the middle part of the plate beam type column and the lifting arm, and the turntable is provided with In the machine room, a wire rope is wound around the hoisting drive device, and the wire rope goes around the column hoisting pulley and the boom hoisting pulley in turn and is connected with a hoisting device at the rear end.
Owner:中山市装备制造业科技研究中心 +2
Method and apparatus for raising, leveling, and supporting displaced foundation allowing for readjustment after installation
A method and apparatus for raising, leveling, and supporting a foundation by placing steel piers beneath the necessary peripheral and interior beams and using a jack to raise the slab beams, then allowing the slab beams to rest on piers. The piers are constructed from steel piling segments, driven into the ground, connected with adhesive, and anchored at a depth offering reactive force sufficient to support the foundation. The piling is pointed at its bottom facilitating insertion and preventing upheaval. A crown is attached to the upper most end of each pier which offers a platform to provide a stable support once the jack is removed and easy access to the slab beam for later readjustment. Multiple piers are utilized to achieve a level foundation. Piers may be placed beneath interior beams on a slab without drilling holes in the interior of the slab.
Owner:MITCHELL LEROY
Prefabricated Building Components and Assembly Equipment
A building process that offers better qualities in terms of value, structural integrity, and comfort and energy conservation for industrial, commercial and residential building industries. The present invention starts with a single component which is the vertical composite insulated supporting steel member, then the plate, the beam, the floor joist, the roof truss members and the multiple insulation patterns to create the cavities. The entire concept of utilizing the invention is that the design of all of the components and parts, the objectives are focused on to facilitate the prefabrication process and conserve energy.
Owner:LEO ANO
Detection method and detection device for hinged gap of plate-girder-hinged bridge
InactiveCN102507667AAccurate detection of damageEasy to disassembleMaterial resistanceRelative displacementEngineering
The invention discloses a detection method for a hinged gap of a plate-girder-hinged bridge. The detection method is characterized by comprising the following steps of: providing a resistive displacement gauge; mounting the resistive displacement gauge at the hinged gap, and enabling the vertical relative displacement of plate girders at two sides of the hinged gap to cause the change of a resistance value of the resistive displacement gauge; acquiring a resistance change value of the resistive displacement gauge; judging the vertical relative displacement of the plate girders at the two sides of the hinged gap according to the change of the resistance values, and comparing the vertical relative displacement with an allowable displacement range; judging that the hinged gap is damaged or destroyed if an acquired relative displacement value exceeds the allowable displacement range; and judging that the hinged gap is normal if the acquired relative displacement value does not exceed the allowable displacement range. According to the detection method, a detection device is mounted at the bottom surface of a plate of the plate-girder-hinged bridge, the traffic is not required to be closed, and the vehicular traffic loads can be randomly used, so that the detection can be convenient. With the adoption of the detection method and the detection device, the time and the cost for detection can be saved, the degree of damage to the hinged gap can be accurately detected, and thus, a foundation for the accurate and reasonable determination of a repair scheme is provided.
Owner:上海浦公检测技术股份有限公司
Method for reinforcing simply-supported plate or simply-supported beam bridge
InactiveCN104532760AImprove bearing capacityIncrease stiffnessBridge erection/assemblyBridge strengtheningBridge engineeringAbutment
The invention discloses a method for reinforcing a simply-supported plate or simply-supported beam bridge, and belongs to the field of bridge engineering. The method includes the steps that skewbacks are arranged on the two side faces of an abutment of a span needing to be reinforced, and attached to the abutment, and the skewbacks and the abutment form a whole; arch ribs are arranged below the portion, of the span needing to be reinforced, of plate beams, the arc ribs and the bottom of the bridge form a whole on the middle section of the plate beams, the two ends of each arch rib abut against the skewbacks on the abutment, and the two ends of each arch rib and the skewbacks form a whole; transverse linkage beams are arranged on the bottom face, of the span needing to be reinforced, of the plate beams, the direction of the transverse linkage beams is perpendicular to the length direction of the plate beams, the transverse linkage beams and the bottom face of the bridge form a whole, and the transverse linkage beams and the arch ribs also form a whole. In the way, simple plate beam load carrying is changed into plate and arch composite structure load carrying, and the bearing force and the rigidity of an original structure are greatly improved. The method has the better reinforcing effect compared with reinforcing methods such as plate adhesion.
Owner:HUAZHONG UNIV OF SCI & TECH
Castellated beam, concrete flitch beam and design method
ActiveCN103276849AShort construction periodConvenient on-site operationGirdersJoistsEngineeringPlate girder
The invention discloses a castellated beam, a concrete flitch beam and a design method. The concrete flitch beam at least comprises the castellated beam, precast concrete planks and cast-in-situ concrete composite layers, wherein the castellated beam comprises an upper flange plate, a lower flange plate and a web plate arranged between the upper flange plate and the lower flange plate; and a row of cellular holes are evenly formed in the web plate. The precast concrete planks are placed on two sides of the lower flange plate of the castellated beam respectively, and the upper parts of the precast concrete planks , the upper part of the castellated beam and a space defined by the upper flange plate, the lower flange plate and the web plate are covered with the cast-in-situ concrete composite layers. The castellated beam and the concrete flitch beam have the advantages that the construction period is short, the field operation is convenient, the building integrality is superior to a prefabricated floor, and the like.
Owner:CENT RES INST OF BUILDING & CONSTR CO LTD MCC GRP +1
Liquefied natural gas storage tank
ActiveCN1922434AEasy to useTo meet the bear demandContainer filling methodsGas handling applicationsEngineeringAtmospheric pressure
Substantially rectangular-shaped tanks are provided for storing liquefied gas, which tanks are especially adapted for use on land or in combination with bottom-supported offshore structure such as gravity-based structures (GBS). A tank according to this invention is capable of storing fluids at substantially atmospheric pressure and has a plate cover adapted to contain fluids and to transfer local loads caused by contact of said plate cover with said contained fluids to an internal frame structure comprised of a plate girder ring frame structure and / or an internal truss frame structure. Optionally, a grillage of stiffeners and stringers may be disposed on the plate cover and additional sifters disposed on the plate girder ring frame structure and / or an internal truss frame structure. Methods of constructing these tanks are also provided.
Owner:EXXONMOBIL UPSTREAM RES CO
Disc spring self-resetting joint connecting device
ActiveCN111188425AReduce bending momentAvoid brittle failureProtective buildings/sheltersShock proofingEngineeringSteel columns
The invention discloses a disc spring self-resetting joint connecting device, and belongs to the technical field of building structure engineering. The disc spring self-resetting joint connecting device is composed of a steel column, a cantilever short beam, a middle beam, a disc spring resetting device, a U-shaped damper, a connecting steel plate, a column stiffening rib, an anchoring plate, a beam stiffening rib and a high-strength bolt. The steel column and the cantilever short beam are welded, the cantilever short beam is in bolted connection with the middle beam through the connecting steel plate, and the disc spring resetting device and the U-shaped damper are arranged between upper and lower flanges of the steel beam. Under an earthquake action, joints bear bending moment and shearing force through the U-shaped damper and the connecting steel plate, energy input from the outside is consumed, after the earthquake action disappears, self-resetting of the joints is achieved throughthe disc spring resetting device, and a structure is not damaged or slightly damaged after an earthquake. A disc spring self-resetting joint connecting method is simple and convenient, the structureis simple, bolt connection is mostly adopted, assembling can be achieved, and if a component is damaged after the earthquake, the component can be replaced in time. The disc spring self-resetting joint connecting device can be widely applied to the technical field of shock absorption and energy dissipation of building structures.
Owner:YANSHAN UNIV
Wind-break wall of high speed railway
InactiveCN101967801AGuaranteed operational safetyEasy to install and maintainProtective constructionRailway tracksEngineering plasticMetallic materials
The invention discloses a wind-break wall of a high speed railway. The wind-break wall (1) is arranged on a side of a high speed railway roadbed (4), wherein the windward side of the wind-break wall is uniformly provided with circular, rectangular or polygonal vent holes or vent holes with combined shape; the ventilation rate is 20 to 40; the height of an upper edge of a wallboard of the windward side of the wind-break wall (1) is not less than that of the upper edge of the side wall of a high speed railway body (3); the lower edge of the wallboard of the windward side of the wind-break wall (1) is not lower than the lower edge of a chassis of the high speed railway body (3); the wind-break wall (1) has a light metal plate girder structure, is made of engineering plastic or other nonmetal materials or has a mixed structure of metal and nonmetal material; the wind-break wall (1) 10 to 15 degrees tilts towards the high speed railway body (3); or when the windward side of the wind-break wall (1) has a streamline structure, reinforcing rods (5) are arranged. The wind-break wall has the advantages that: the structure is simple and rational, the wall is economic and practical, and is easy to mount and maintain, the wind shield effect is good, energy can be saved and safe running of a train can be guaranteed and the like.
Owner:CENT SOUTH UNIV
Simply-supported box girder bridge strengthening method with oblique cables
ActiveCN103266574AImprove flatnessImprove comfortBridge erection/assemblyBridge strengtheningConstant loadReinforced concrete
The invention discloses a simply-supported box girder bridge strengthening method with oblique cables. In an implementation process, a prestressing simply-supported beam bridge, a simply-support box girder pile foundation, a steel concrete column, an integrated bent cap, a strengthen girder, a transverse prestressing pipe, a transverse prestressing steel strand, suspension steel wires, a prestressing hollow plate girder, a sidespan bent cap, a horizontal prestressing pulling rod, an original expansion joint and an inclined strut. With the strengthening method, a upward component force is generated near the 1 / 3 span by the prestressing simply-supported beam bridge to offset part of bend moment and shearing force which are generated by constant loads to achieve strengthening or improving bearing capacity of the whole prestressing simply-supported box girder; and the suspension steel wires are anchored on an anchoring device of the strengthen girder and the sidespan bent cap of the prestressing simply-supported box girder. Anti-bending and anti-shearing capacity of the simply-supported box girder bridge is improved, the strengthening method has deloading functions on the shearing force, mid-span moment and the like of a lower constant load pivot, and flatness and comfortableness of bridge deck lines are improved.
Owner:ZHEJIANG UNIV
Prefabricated hollow slab beam side formwork without performing roughing treatment
InactiveCN103862557AGuarantee the construction qualityControl roughness uniformityCeramic shaping apparatusStructural engineeringMechanical engineering
Owner:SOUTHEAST UNIV
Spatial structure integral model test cable force self-balanced loading control method
InactiveCN101576444ASolve loading difficultiesAccurate and convenient hierarchical loading targetStructural/machines measurementProgramme control in sequence/logic controllersSpatial structureControl system
The invention relates to a spatial structure integral model test cable force self-balanced loading control method which belongs to the technical field of structural engineering. The method is based on an integral self-balanced loading system formed by a test model, a bracing cable, a base plate girder, a bracing cable displacement loading device and a strain gauge force plate and is realized in a loading control system formed by a data input module, a loading simulation analysis module, a displacement loading control module and an internal force fine-adjustment control module according to specific steps. The method is high in adaptability and simple in operation, is suitable for the large-sized model test loading and can accurately realize the predetermined step loading target through the dual control technologies of displacement loading and internal force fine-adjustment.
Owner:TSINGHUA UNIV
Method for evaluating bending rigidity damage degree of plate girder bridge plate
The invention relates to a method for evaluating the bending rigidity damage degree of a plate girder bridge middle plate. According to the mutual interaction and the influence of the bending rigidity of each plate, the hinge joint rigidity and the displacement of each plate edge on the plate bending rigidity damage degree, a relationship formula among the bending rigidity, the hinge joint rigidity and the displacement of each plate edge is built, a plurality of loads and the load eccentricity are considered, and the bending rigidity damage degree of the plate is quantificationally judged through calculating the damage coefficient Beta i of each plate; when the Beta i is equal to 1, the plate is undamaged, and when the Beta i is equal to 0, the plate is completely damaged. The method has the advantages that the bending rigidity damage degree of the plate can be quantificationally judged, the influence of subjective factors is avoided, the method is applicable to the automobile loading, and the optimal estimation value of the bending rigidity parameters of the plate is given out according to several groups of experiments.
Owner:SHANGHAI TONGHAO CIVIL ENG CONSULTING
Existing hollow board beam bridge bearing separation consolidating structure and construction method
ActiveCN104594211AReduce stressNot easy to damageBridge erection/assemblyBridge strengtheningSupporting systemFiber
The invention discloses a structure for consolidating existing hollow board beam bridge bearing separation with a board beam formed by multiple hollow boards, and a construction method thereof. Concrete of a bridge deck cast-in-situ layer, a hinged joint and hollow board roofs on each beam end is chiseled off; the bridge deck cast-in-situ layer, the hinged joint and hollow board end part hollow parts, which are subjected to concrete chiseling, are cast by steel fiber concrete at a time to form an end cross beam; prestressed reinforcement is arranged in the end beam; each beam end is supported by two bearings. A reinforced hollow board beam bridge beam end support system is changed from a multiple indeterminate structure to a statically determinate structure, and the bearings are clear in force bearing and are involved in force bearing, so that the bearing separation problem is solved fundamentally; the integral rigidity of the hollow boards is improved, the force bearing is uniform, the local stress of each hinged joint on one beam end is reduced, each hinged joint is not easy to damage, the occurrence of the single board force-bearing phenomenon is avoided, and the service life of a bridge is effectively ensured.
Owner:广州展亚土木工程技术有限公司
Multi-functional test-bed for load identification and damage identification of plate-girder structure
The invention discloses a multi-functional test-bed for the load identification and damage identification of a plate-girder structure. The multi-functional test-bed comprises a T-type groove platform, a supporting device and a movable lifting stage; the supporting device comprises supporting upright columns; the bottoms of the supporting upright columns are installed on the T-type groove platform; four supporting upright columns are adopted; and the four supporting upright columns are distributed in two rows and two columns; the movable lifting stage is detachably installed on the T-type groove platform; and the top surface of the movable lifting stage is provided with an exciter A. The multi-functional test-bed of the invention can be applied to the load identification and damage identification research of a plate-girder structure test piece. With the multi-functional test-bed adopted, a foundation can be provided for the theoretical application research of structural dynamic characteristic parameter identification, structural optimization and the like.
Owner:SOUTHWEST JIAOTONG UNIV
Exterior-covered waterproof construction method for subway station side walls with hanging plate girders
ActiveCN105544607AAdaptableSolve the waterproof problemArtificial islandsProtective foundationSlurry wallEngineering
The invention provides an exterior-covered waterproof construction method for subway station side walls with hanging plate girders. The method comprises the following particular steps that firstly, underground diaphragm walls, embedded bars, uplift piles and lattice columns are constructed; secondly, a first layer of an earthwork is excavated, and roofs of a subway station and a commercial real estate are constructed; thirdly, a second layer of the earthwork and a second last layer of the earthwork are continuously excavated, pouring of middle plates and the hanging plate girders of all layers of the subway station is completed, and waterproof treatment is performed before the middle plates and the hanging plate girders of all the layers are poured; fourthly, the bottommost layer of the earthwork is excavated, bottom plates of the subway station and the commercial real estate are constructed, waterproof structures at the bottom plates are constructed, and the station side wall at the bottommost layer is poured; fifthly, all layers of the hanging plate girders are sequentially removed in a chiseling mode from bottom to top, and the station side walls are sequentially poured after waterproof treatment is performed on the layers.
Owner:URBAN MASS TRANSIT ENG CO LTD OF CHINA RAILWAY 11TH BUREAU GRP +1
Energy-absorbing type front subframe
ActiveCN103171628AFully absorbedIntegrity guaranteedUnderstructuresAbsorbed energyArchitectural engineering
The invention discloses an energy-absorbing type front subframe comprising a front beam assembly, a rear beam assembly, a right girder assembly and a left girder assembly, wherein the right girder assembly and the left girder assembly are arranged between the front beam assembly and the rear beam assembly, the front section of the right girder assembly and the front section of the left girder assembly are respectively provided with an energy-absorbing groove, and the rear section of the right girder assembly and the rear section of the left girder assembly are in bifurcate structures. When the front portion of a vehicle is collided, the front sections of the girder assemblies can generate stable step-by-step collapse under a guide function of the energy-absorbing grooves and a strong supporting function of the bifurcate structures of the rear sections of the girder assemblies, and can fully absorb energy. Meanwhile, the rear sections of the girder assemblies are not prone to being bent and deformed and force can be stably transmitted to a door sill and a bottom plate girder so that the energy can be absorbed and consumed, completeness of a passenger cabin can be maintained, and life safety of passengers is guaranteed.
Owner:CHERY AUTOMOBILE CO LTD
Features
- R&D
- Intellectual Property
- Life Sciences
- Materials
- Tech Scout
Why Patsnap Eureka
- Unparalleled Data Quality
- Higher Quality Content
- 60% Fewer Hallucinations
Social media
Patsnap Eureka Blog
Learn More Browse by: Latest US Patents, China's latest patents, Technical Efficacy Thesaurus, Application Domain, Technology Topic, Popular Technical Reports.
© 2025 PatSnap. All rights reserved.Legal|Privacy policy|Modern Slavery Act Transparency Statement|Sitemap|About US| Contact US: help@patsnap.com
