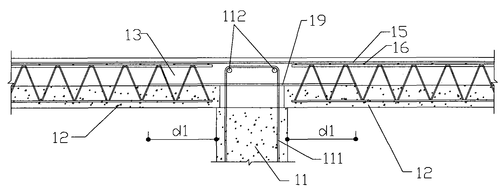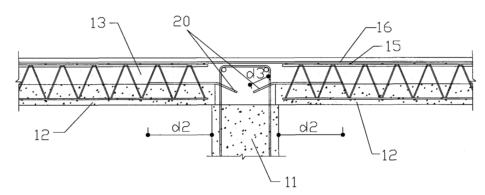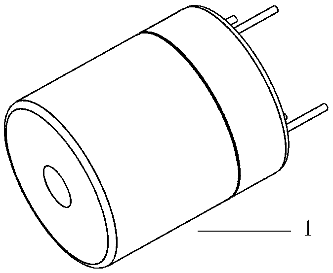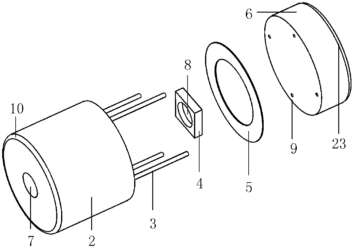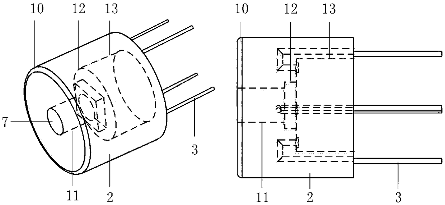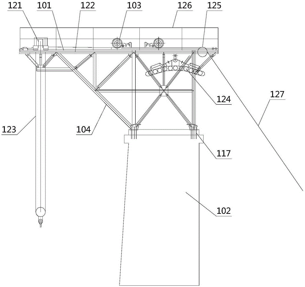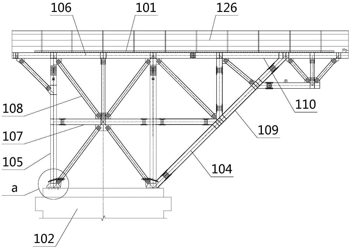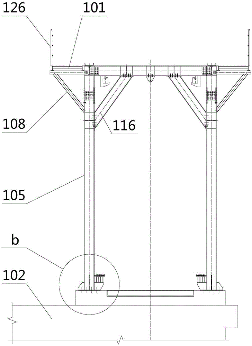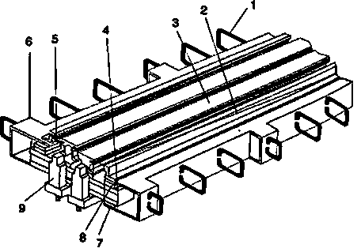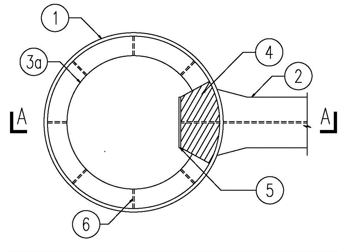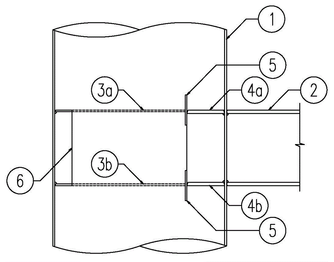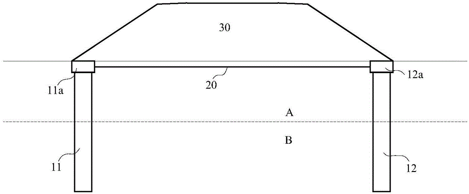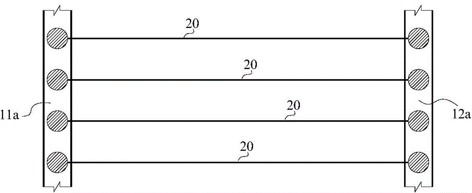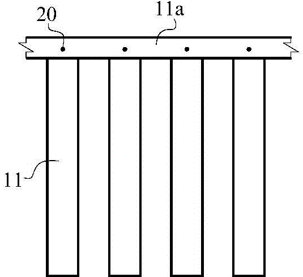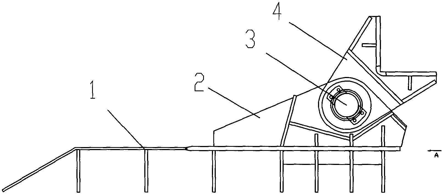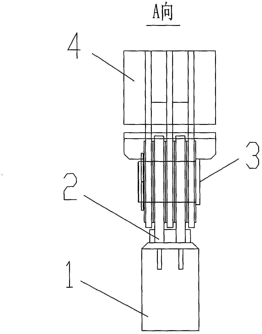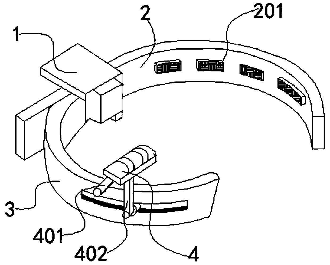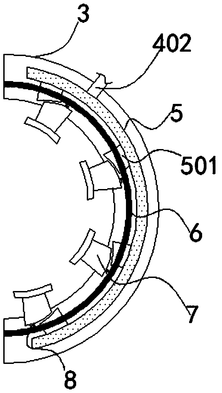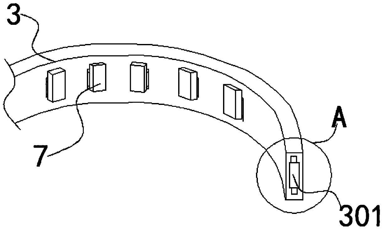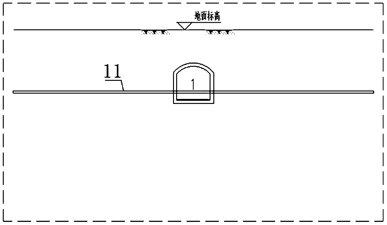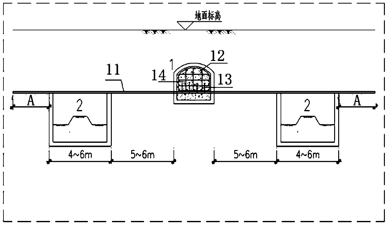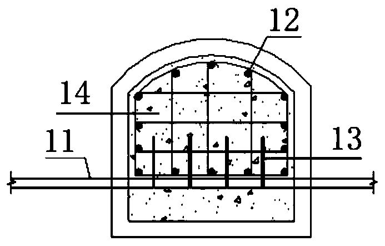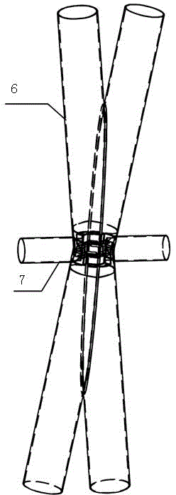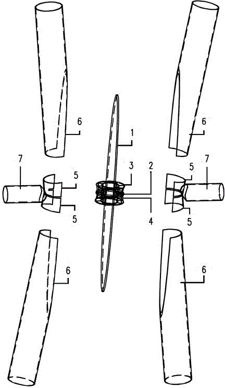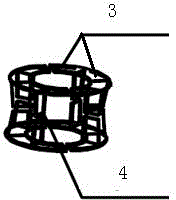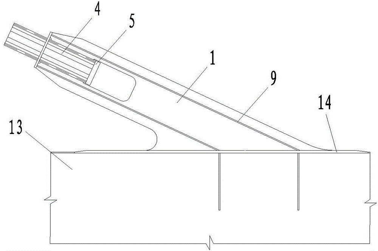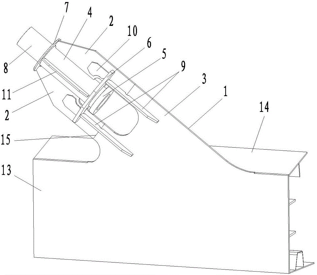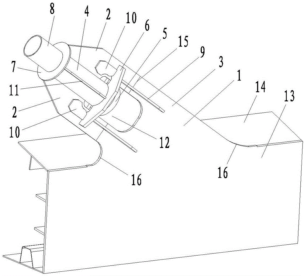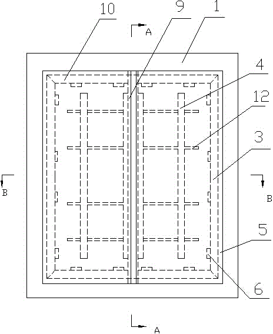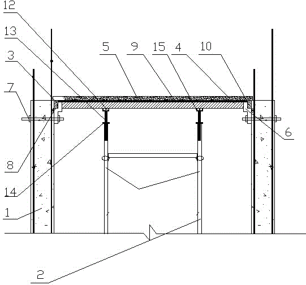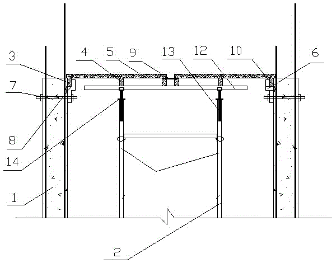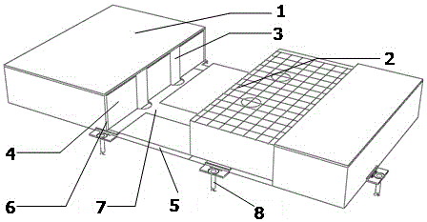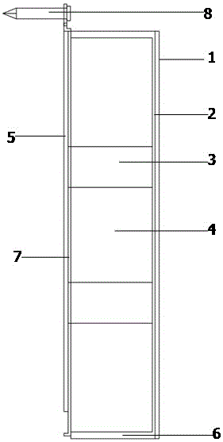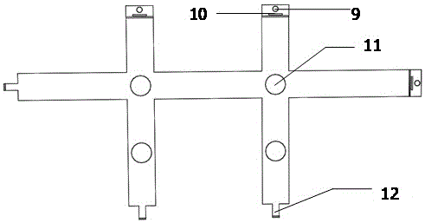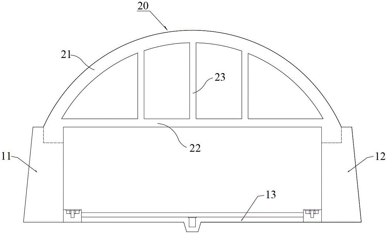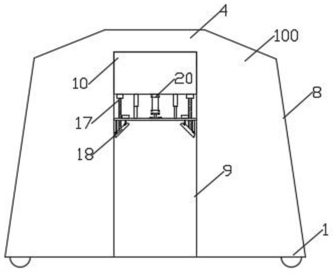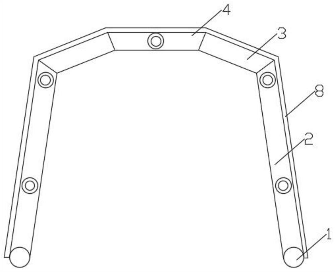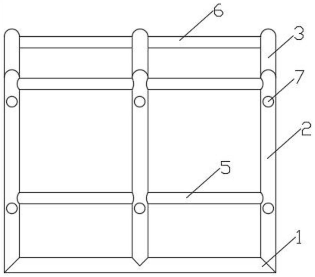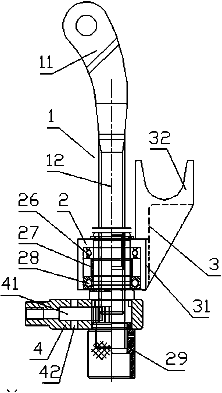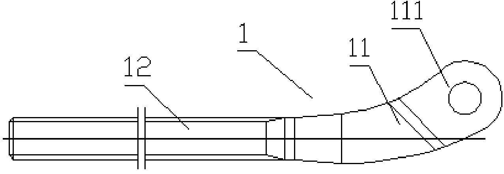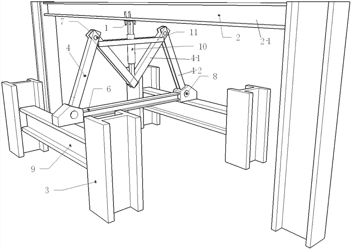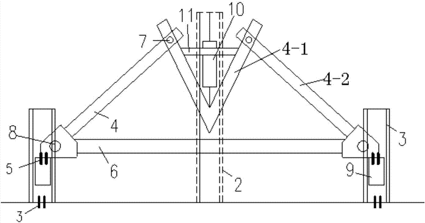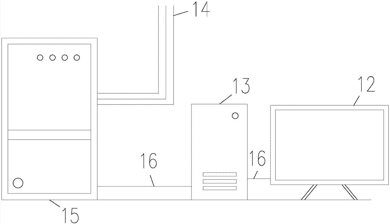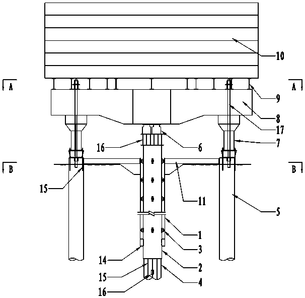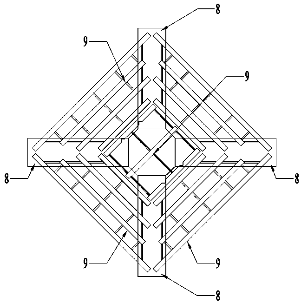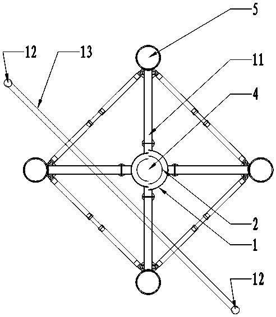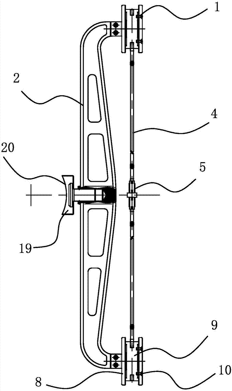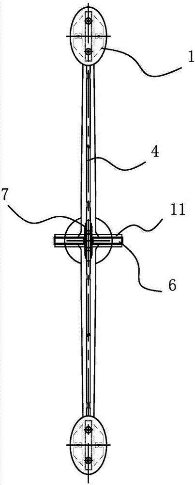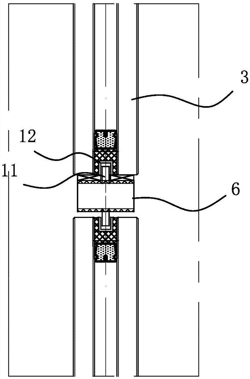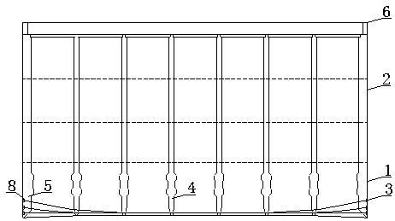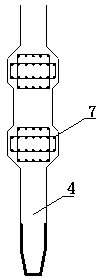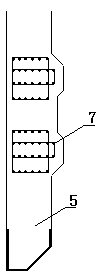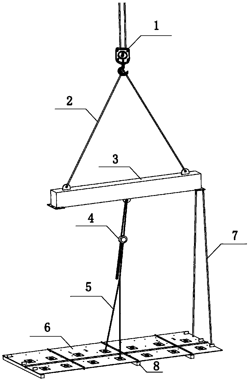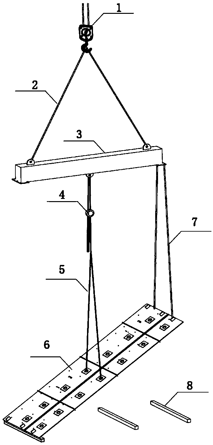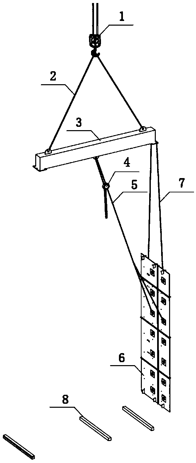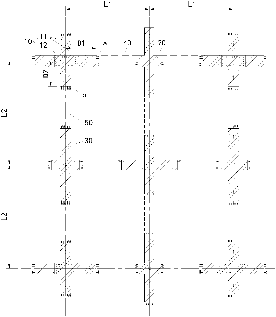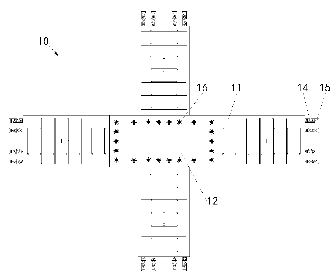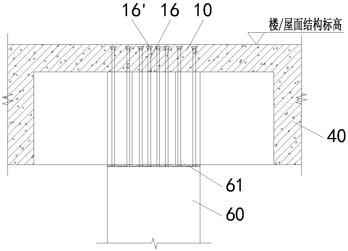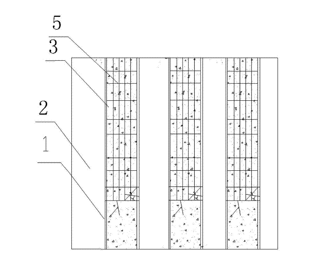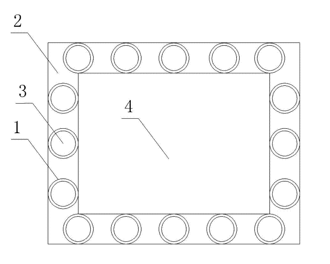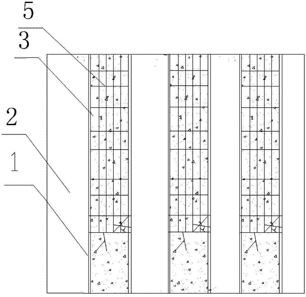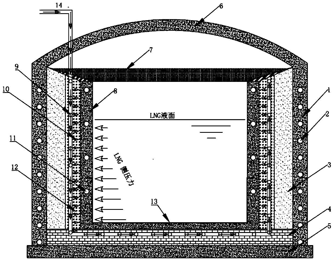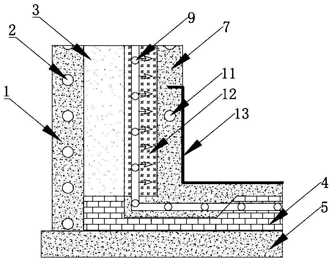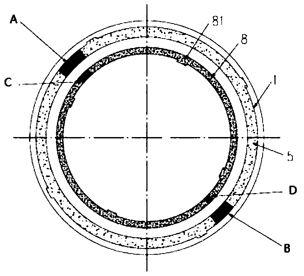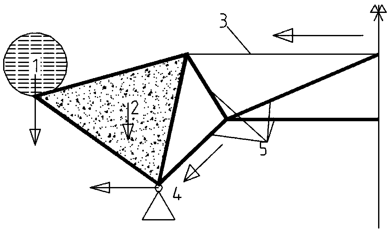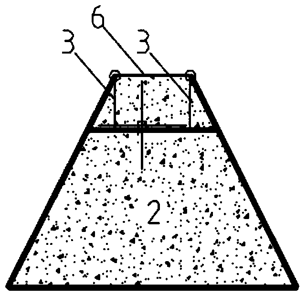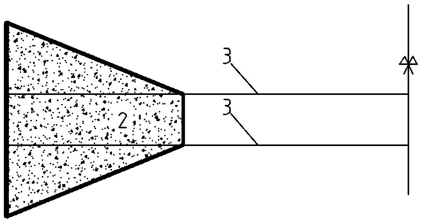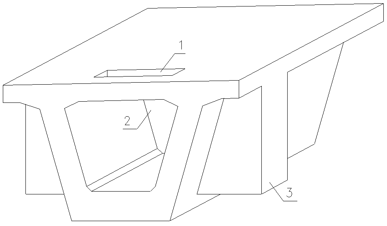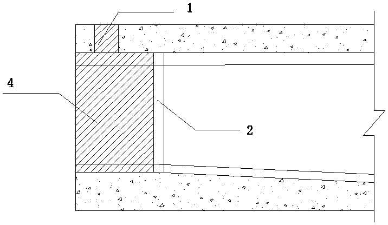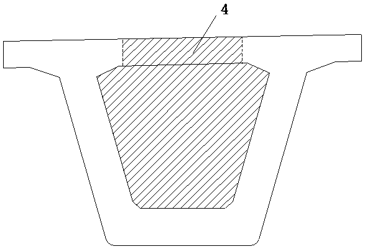Patents
Literature
119results about How to "Force safe and reliable" patented technology
Efficacy Topic
Property
Owner
Technical Advancement
Application Domain
Technology Topic
Technology Field Word
Patent Country/Region
Patent Type
Patent Status
Application Year
Inventor
Connecting structure and construction method of precast concrete plates and beams, and building comprising same
The invention relates to a connecting structure of precast concrete plates and beams. The precast concrete plate has a reinforced concrete structure, the end parts of the two precast concrete plates are respectively overlapped on both sides of the top surfaces of the beams, overlapping layers for connecting the beams and the precast concrete plates together are arranged above the precast concrete plates and the beams, and the overlapping layers are made of concrete cast on a construction site and internally comprise overlapping layer steel bars crossing the beams. The invention also relates to a construction method of the connecting structure, and a building comprising the connecting structure. The precast concrete beams and the precast concrete plates can form a unified body through the overlapping layers cast on the construction site, ensuring the safe reliability of the precast concrete beams and the precast concrete plates on stress. Cracking, malposition and other situations of the end parts of the precast concrete plates on plate and beam connecting parts can be prevented through reinforcing steel bars and the overlapping layer steel bars.
Owner:VANKE
Method for constructing tower crane foundation
InactiveCN102704504ASimplify the construction processReduce construction costsFoundation engineeringRebarSteel plates
The invention discloses a method for constructing a tower crane foundation. According to the technical scheme, the tower crane foundation is constructed by using a structure raft foundation. The method comprises the following steps of: determining the position of the tower crane foundation, excavating soil, constructing a foundation bed, constructing and plastering brick moulds, performing foundation water prevention, constructing a foundation water prevention protective layer, performing foundation setting-out, bundling foundation base plate lower steel bars, preembedding and assembling tower crane accessories; bundling foundation upper steel bars, assembling steel plate water-stop belts and templates, performing concrete construction on the tower crane foundation, roughening and performing water prevention treatment on concrete surface of the tower crane foundation and a structure raft. By the method, the construction process is simplified, the construction cost is reduced, and the tower crane foundation is integrated with the structure raft and stressed in a relatively balanced and safe mode.
Owner:华新建工集团有限公司 +1
Miniaturized heat-resistant and high-dynamic pressure sensor
ActiveCN108871652ASolve the problem of high temperature failureImprove high temperature stabilityFluid pressure measurement by electric/magnetic elementsAdhesiveEngineering
A miniaturized heat-resistant and high-dynamic pressure sensor comprises a sensor probe which is internally provided with a sensor chip, the sensor chip is fixed through a heat-resistant ceramic adhesive, the sensor probe is connected with a metal tungsten filament which passes through a seal plate, and the seal plate is connected with the sensor probe; the front end face of the sensor probe is provided with a pressure guidance hole which communicates with a pressure channel and a square sensor chip in the sensor probe, the rear end of the sensor chip installation groove is provided with a sensor vacuum chamber, and the side wall of the sensor probe is internally provided with a the metal tungsten filament taken as a lead terminal of the pressure sensor; the sensor chip is square-shaped, four sensitive resistors are arranged at the front surface of the sensor chip in the same direction, the back surface of the sensor chip is a square cavity corresponding to a square sensitive film, andthe pressure is applied to the square sensitive film through the pressure guidance hole. The miniaturized heat-resistant and high-dynamic pressure sensor is small in volume, resistant to heat and fast in response, and can be used for measurement of the total pressure and the static pressure.
Owner:XI AN JIAOTONG UNIV
Temporary anchor cable balance construction method in erecting process of suspension bridge girder
ActiveCN108643057AReduce bending momentForce safe and reliableSuspension bridgeBridge erection/assemblyBridge engineeringEngineering
The invention provides a temporary anchor cable balance construction method in the erecting process of a suspension bridge girder, and belongs to the technical field of bridge engineering. The temporary anchor cable balance construction method comprises the steps that a bracket is erected at the position close to the anchorage position firstly, the first section of the girder is mounted on the bracket, and a temporary anchor cable is mounted on the girder to be connected with a side span main cable; then a mid-span beam section is hoisted, the temporary anchor cable mounted on the first section of the girder automatically tightens while the weight of the mid-span beam section is gradually transferred to a mid-span main cable, equivalently, the load is simultaneously applied to the side span and the side span main cable, and significantly-increased main cable force due to the excessively high weight of the beam section of the mid span is balanced; and then a beam section is hoisted at the side span, the side span main cable generates large displacement downwards, thus the tightened temporary anchor cable automatically loosens, the increase amplitude of the side span main cable forceis also decreased accordingly, and unbalanced force of a cable tower due to hoisting construction is decreased. According to the temporary anchor cable balance construction method, the ability of automatically balancing the main span main cable force and the side span main cable force of a suspension bridge is achieved, the bending moment of the cable tower can be decreased, and thus bridge toweris safer during stress.
Owner:DALIAN UNIV OF TECH
Multifunctional portal device of suspension bridge pillar top
ActiveCN105386411AStructural stress safetySimplify construction difficultyBridge erection/assemblyTraction systemTower
The invention provides a multifunctional portal device of a suspension bridge pillar top, and belongs to the field of construction devices of suspension bridges. The multifunctional portal device of the suspension bridge pillar top comprises a field mounted portal body, wherein the field mounted portal body comprises a supporting truss system, a working platform, a catwalk turning cable saddle, a lifting system and a traction system; the working platform is connected to the upper end of the supporting truss system; the lower end of the supporting truss system is anchored to the suspension bridge pillar top through an anchoring system; and the catwalk turning cable saddle, the lifting system and the traction system are respectively connected with the supporting truss system. The multifunctional portal device of the suspension bridge pillar top is provided with the field mounted portal body, a portal is divided into different blocks which are assembled on a tower top, requirements on field hoisting are met, conveying, mounting and machining can be facilitated further, construction installation is simplified, the different blocks of the portal can be combined with the catwalk turning cable saddle at the tower top, the portal is stressed safely, effects of the portal can be fully achieved in various stages of installation construction of an upper structure of the suspension bridge, and multifunction of the portal is fulfilled really.
Owner:THE THIRD ENG CO LTD OF THE HIGHWAY ENG BUREAU OF CCCC
Modular intelligent bridge expansion joint
InactiveCN104233953AReduce in quantityForce safe and reliableBridge structural detailsControl systemEngineering
The invention relates to a modular intelligent bridge expansion joint, which comprises anchoring bars, side beams, middle beams, cross beams, rubber sealing strips and a displacement control box, wherein the anchoring bars are welded on the side beams, the upper parts of the side beams are in rigid connection with a bridge, the lower parts of the side beams are provided with the cross beams, lower part main bodies of the cross beams are provided with supporting hanging frames, the lower edges of the cross beams are glidingly arranged in the displacement control box, the middle beams are supported by the cross beams arranged at the lower parts of the middle beams, and the rubber sealing strips are embedded into the grooves of the side beams. When the technical scheme of the modular intelligent bridge expansion joint is adopted, a load bearing structure and a displacement control system are separated, the load bearing structure and the displacement control system do not interfere each other during stressing, the safety during the stressing is ensured, the number of the cross beams is reduced, the size of the displacement control box is reduced to the minimum range, steel materials are saved, and the adaptability to bent bridges, slope bridges, inclined bridges and wide bridges is high.
Owner:陈逵
Rigid connection joint of steel tube concrete pile and steel beam
ActiveCN102877549AReasonable forceForce safe and reliableBuilding constructionsStructure systemMaterials science
The invention relates to a rigid connection joint of a steel tube concrete pile and a steel beam in a steel tube concrete structure system. The steel tube concrete pile intersects with the steel beam; the steel beam extends inwards the steel tube concrete pile; end parts of upper and and lower flange plate extension sections of the steel beam inside the steel tube concrete pile are respectively connected with end plates; upper and lower reinforcing rings are coaxially arranged inside the steel tube concrete pile and are respectively connected with an upper flange plate extension section and a lower flange plate extension section at a plane; and peripheries of an upper reinforcing ring and a lower reinforcing ring are connected with an inner wall of the steel tube concrete pile at the plane. With the adoption of the rigid connection joint, the joint is stressed more reasonably, safely and reliably; construction becomes more convenient; quality is ensured more easily; and an economic performance is improved significantly.
Owner:EAST CHINA ARCHITECTURAL DESIGN & RES INST
Lateral restraining and reinforcing structure for stabilizing high-fill embankment with soft oil foundation built on bed rock
InactiveCN103821059AShorten the lengthSolve construction difficultiesRoadwaysFoundation engineeringReinforced concreteBedrock
A lateral restraining and reinforcing structure for stabilizing a high-fill embankment with a soft oil foundation built on a bed rock is used for the lateral restraining and reinforcing of the foundation of the embankment in a region which is limited in the construction of a dug pile. The stability problem of the high-fill embankment and the construction difficulty of the dug pile are overcome, and the problems of insufficient horizontal bearing capability and large deformation of the traditional cast-in-situ bored piles are improved. The structure comprises left reinforced concrete cast-in-situ bored piles and right reinforced concrete cast-in-situ bored piles, which are symmetrically arranged at slope toes at the two sides of the embankment in the longitudinal direction at an interval, left reinforced concrete top beams and right reinforced concrete top beams, which are fixedly connected with the left reinforced concrete cast-in-situ bored piles and the right reinforced concrete cast-in-situ bored piles into a whole are respectively arranged at the tops of the piles, and anchor cables of which the two ends are connected with the top beams in an anchoring way are arranged between the left reinforced concrete top beams and the right reinforced concrete top beams in the extension direction of the embankment at an interval.
Owner:CHINA RAILWAY ERYUAN ENG GRP CO LTD
Construction method for wind tower foundation
InactiveCN105586980ASimplify the construction processReduce construction costsFoundation engineeringBrickTower crane
The invention discloses a construction method for a wind tower foundation. According to the technical scheme adopted by the invention, the wind tower foundation is constructed by adopting a structural raft board foundation, and the method comprises the following steps: setting a wind tower foundation position, carrying out earth excavation, arranging a foundation pad, laying a brick tire model and plastering, waterproofing the foundation, constructing a foundation waterproof protective layer, setting out the foundation, tying up reinforcement under a foundation bottom plate, pre-embedding and mounting tower crane fittings, tying up reinforcement on the foundation, mounting a steel plate water-stop plate and a formwork, carrying out concrete construction on the wind tower foundation, and carrying out texturing treatment and waterproof jointing-rolling treatment on a jointing-rolling surface of the wind tower foundation and a structural raft board. According to the construction method, construction processes are simplified, and the construction cost is reduced; and the wind tower foundation is integrated with the structural raft board, so that the stress is more uniform and safer.
Owner:邵杰
Hinge for installing bridge cable tower and method for installing hinge
InactiveCN102535352AInstallation saves time and effortImprove installation accuracyBridge structural detailsBridge erection/assemblyNon destructiveTower
The invention discloses a hinge for installing a bridge cable tower and a method for installing the hinge. The hinge comprises a lower hinge seat, a hinge shaft and an upper hinge seat, wherein the upper hinge seat is connected with the lower hinge seat through the hinge shaft and can freely rotate relative to the lower hinge seat. The method comprises the following steps of: fixing the lower hinge seat; connecting the upper hinge seat and the lower hinge seat through a dummy shaft, and welding a cable tower ground first-section box body; and replacing the dummy shaft with the hinge shaft. The cable tower hinge is used for the whole vertical rotation of the cable tower, the lower hinge seat of the hinge is fixed on a lower hinge seat anchor plate, and the lower hinge seat anchor plate is welded and fixed with a steel tower basic section embedded into a concrete tower foundation; and the hinge shaft is manufactured by processing 40Cr steel and hardening and tempering, and lug plates of the upper hinge seat and the lower hinge seat are made of Q345B steel plates and are subjected to non-destructive flaw detection after being manufactured, so that the hinge shaft is safely stressed and reliably used in the whole vertical rotation process of the cable tower, guarantee is provided for the whole vertical rotation of the cable tower, the cable tower is installed in a time-saving and labor-saving mode, and installation accuracy is high.
Owner:JINHUAN CONSTR GRP
Self-tightening rod climbing device
The invention provides a self-tightening rod climbing device, which comprises a regulating clamp element, a first holding ring, a second holding ring, a pedal, a piston plate, a positioning plate, a clamp foot, anti-slip rubber, a slide groove, a positioning rod, a linkage rod, a stressed plate, a clamping and connecting edge, a hollow groove, an anti-slip threaded plate and a passive plate, wherein the upper and lower sides of the regulating clamp element are movably connected with the first holding ring and the second holding ring through screw bolts; the anti-slip rubber is arranged on thesurface of the first holding ring in an embedded way; the piston plate, the positioning plate and the clamp foot are sequentially arranged inside the second holding ring from the outside to the inside. The back surface of the passive plate is an inclined surface, and the inclination direction is opposite to the inclination direction of the stressed plate, so that the position of the piston plate cannot be changed; the passive plate is extruded by force and extends outwards; further, the anti-slip threaded plate is used for realizing the contact with the rod; meanwhile, the tight clamping of the anti-slip threaded plate on the rod is realized; the self-tightening goal is achieved. By using the arrangement, the self weight of the user is used for clamping, so that the device is safer in theuse process.
Owner:ZHEJIANG HONGXIANG STEEL STRUCTURE CO LTD
Scaffolding construction method used for super shallow buried large underground space
ActiveCN109958445AImprove securityAvoid working conditions that directly face the soil above the tunnel faceUnderground chambersTunnel liningStructure of the EarthUnderground space
The invention discloses a scaffolding construction method used for the super shallow buried large underground space. The scaffolding construction method comprises the steps that an underground excavation construction vertical shaft is conducted in a fence, and a horizontal transverse passage is formed in a vertical shaft; a first guide hole is formed in a selected location in underground space, and, and a transverse shed protection structure perpendicular to the excavation direction is arranged in the first guide hole; the first guide hole forms a girder, and a second guide hole is formed under the protection of the transverse shed protection structure; a third guide hole is excavated, and the third guide hole and the second guide hole are connected together; soil mass between the second guide hole and the third guide hole on the two sides are excavated, and diagonal bracing erection is conducted; soil mass below diagonal bracing is excavated to the bottom, back cover grille erection is conducted, and strip footing is casted; vertical support erection is conducted, and the diagonal bracing is removed by sections; and a permanent structure is arranged. Therefore, the scaffolding construction method can be applied to excavation of a single-layer three-span cross section with the excavation width of about 20 meters and the excavation height of more than 9 meters, and can be used for shallow-buried underground excavation and super shallow buried underground excavation, the excavation volume is small, the excavation step is less, construction conversion is less, the constructionrisk is low, and the comprehensive construction cost is low.
Owner:BEIJING URBAN CONSTR DESIGN & DEV GRP CO
Small angle crossing concrete-filled steel tube column internal stiffening tubular joint and making method thereof
The invention relates to a crossing concrete-filled steel tube column tubular joint, and especially relates to a small angle crossing concrete-filled steel tube column internal stiffening tubular joint; two half-circle connecting plates and an oval connecting plate are welded in a middle position of the oval connecting plate so as to form a cross plate; four circular steel tubes are welded with the oval plate and the circular connecting plate on four corners of the cross plate; a circular internal stiffening plate is welded with the inner walls of the circular steel tubes and the oval plate; a vertical stiffening plate is welded with the circular stiffening plate, the circular connecting plate, and the inner walls of the circular steel tubes; extension corbels are welded with steel tube outer walls. The small angle crossing concrete-filled steel tube column internal stiffening tubular joint needs no circular stiffening rib, is concise in joint appearance, and suitable for joints having appearance requirements.
Owner:SHANGHAI BAOYE GRP CORP
Bridge steel girder shearing pressing bearing type anchoring plate structure
ActiveCN104452588AImprove stress safetyImprove reliabilityBridge structural detailsStress concentrationEngineering
The invention belongs to the technical field of bridge structures, and particularly relates to a bridge steel girder shearing pressing bearing type anchoring plate structure. The bridge steel girder shearing pressing bearing type anchoring plate structure comprises an anchoring plate. A notch with the upper end narrower than the lower end is formed in the upper portion of the anchoring plate. An anchoring pipe is embedded in the upper portion of the notch. An upper baffle is welded to the top of the anchoring pipe and an anchoring cushion plate is welded to the bottom of the anchoring pipe. An upper sleeve is arranged on the upper face of the upper baffle. The upper sleeve and the anchoring pipe are coaxial. The anchoring plate comprises two upper anchoring plate bodies and a lower anchoring plate body. A pressure bearing plate is welded to the outer surface of the lower portion of the anchoring pipe. The pressure bearing plate and the anchoring cushion plate are spaced by a certain distance and arranged in parallel. According to the bridge steel girder shearing pressing bearing type anchoring plate structure, the pressure bearing plate is arranged, so that a force transfer way of the structure is added, the structure is stressed safely, force is transferred reliably, anti-fatigue performance is excellent, the problems of stress concentration, local deformation and fatigue cracking of an anchoring structure can be well solved, and the stress safety and the service life of the structure are guaranteed.
Owner:CHINA RAILWAY SIYUAN SURVEY & DESIGN GRP
Supporting system of pre-stressed concrete laminated slab of shear wall structure
InactiveCN105275202AInstallation quality is easy to controlClear forceForms/shuttering/falseworksSupporting systemPre stress
A supporting system of a pre-stressed concrete laminated slab of a shear wall structure belongs to the field of building construction and comprises a quadruple shear wall body, a first wood brace, a second wood brace and a laminated slab, wherein Z-shaped fixation parts are arranged uniformly on the upper annular circumference on the inner wall of the quadruple shear wall body, the lower part of the Z-shaped fixation part is fixed on the shear wall body, an U-shaped groove is formed between the upper part of the Z-shaped fixation part and the wall part, and the first wood brace is respectively clamped in the U-shaped groove of the row of Z-shaped fixation parts on the upper part of each shear wall body. The supporting system of the pre-stressed concrete laminated slab of the shear wall structure provided by the invention is beneficial in that (1) construction operations of this invention are simple and convenient and can guarantee a construction period; (2) installation quality of the laminated slab can be controlled easily, and evenness can be guaranteed; and (3) the laminated slab provided by the invention is definite in load carrying, safe and reliable, and eliminates safety hidden dangers of template frame collapse with a traditional manner.
Owner:JIANGSU HUAJIANG CONSTR GROUP
Sandwich heat-preserving decorative board with mixed hollow porous fiber reinforced heat-preserving mortar and manufacturing method
ActiveCN105735552AStrong impact resistanceSmall impact resistanceBuilding componentsEngineeringPorous fiber
The invention relates to a sandwich heat-preserving decorative board with mixed hollow porous fiber reinforced heat-preserving mortar and a manufacturing method.A heat-preserving core veneer of the heat-preserving decorative board is a formed veneer and provided with big and round through holes; a hanging part capable of being positioned is arranged at the inner side of a back plate and tightly attached to the back face of the heat-preserving core veneer, and the same big and round through holes are formed in the positions corresponding to the big and round holes in the heat-preserving core veneer; the ends of the hanging part capable of being positioned are provided with small and round holes, square holes and right-angled hooks used for connecting, installing and lapping the heat-preserving decorative board in a positioning mode; fiber grid cloth is arranged at the inner side of a panel and is spaced from the heat-preserving core veneer by 2 mm; the mixed hollow porous fiber reinforced heat-preserving mortar is poured into the periphery of the heat-preserving core veneer through sealed formworks, the panel, the back plate and sealed edges are formed after the mortar is hardened, and bridge-cutoff shear connectors are formed in the big and round holes; the decorative board has the advantages that a good integrated space stress structure is formed through overall pouring of the panel, the back plate, the bridge-cutoff shear connectors and the sealed edges, positioning and splicing are accurate, and the fireproof performance is improved.
Owner:NORTH CHINA UNIVERSITY OF SCIENCE AND TECHNOLOGY
Long-span high-backfill open cut tunnel structure
InactiveCN103147771AFlexibility to change stiffnessFlexibility to change propertiesUnderground chambersTunnel liningReinforced concreteLong span
The invention discloses a long-span high-backfill open cut tunnel structure. On the premise of ensuring that the structure is safely stressed, the thickness of a concrete lining structure is reduced, and the requirements on structural safety and durability are met. The structure comprises a left side wall (11) and a right side wall (12) which are respectively poured on the crosswise side of the section of the open cut tunnel, a bottom plate (13) which is poured between the lower end of the left side wall (11) and the lower end of the right side wall (12), and a truss arch crown (20) which has a reinforced concrete structure and is arranged at the upper ends of the left side wall (11) and the right side wall (12) and fixedly combined with the left side wall (11) and the right side wall (12) into a whole.
Owner:CHINA RAILWAY ERYUAN ENG GRP CO LTD
Tent capable of being disinfected and sterilized
PendingCN111608466ATimely disinfection and sterilization treatmentFully disinfectedTents/canopiesLavatory sanitoryEngineeringMechanical engineering
The invention discloses a tent capable of being disinfected and sterilized. The tent comprises a frame body and an outer skin; the outer skin is arranged on the frame body; the frame body comprises two bottom air columns; three longitudinal air columns are installed on the bottom air columns; and oblique air columns are installed on the longitudinal air columns. According to the tent capable of being disinfected and sterilized provided by the invention, when a person enters the frame body through an entrance on the outer skin, a first cylinder pushes a connecting plate downwards, and the connecting plate drives a lifting plate to descend; the lifting plate drives a telescopic rod to extend, a shower descends, and the shower drives a telescopic tube to extend; a piston rod of a second cylinder cooperates with a positioning rod to drive the shower to rotate and adjust the angle of the shower; a water pump draws disinfectant fluid from a water tank through a first connecting pipe, and thewater pump delivers the disinfectant fluid to two shunt pipes through a second connecting pipe and a tee; the shunt pipes spray the disinfectant fluid through the shower through the telescopic tube to disinfect the person, so that the problem that a traditional emergency medical tent in the prior art cannot perform sufficient disinfection treatment on entering personnel of different heights is solved.
Owner:马鞍山市华奇维亚科技发展有限公司
Construction method of wind tower foundation
InactiveCN106812151ASimplify the construction processReduce construction costsFoundation engineeringBrickRebar
The invention discloses a construction method of a wind tower foundation. According to the technical scheme, a structural raft foundation is used for constructing the wind tower foundation, and the method comprises the steps that the position of the wind tower foundation is formulated, earth excavation is carried out, the foundation is cushioned, brick tyre model laying and plastering are carried out, the foundation is subject to waterproof treatment, the foundation waterproof protection layer is formed, the foundation is subject to paying off, reinforcing steel bar binding is carried out below a foundation bottom plate, tower crane accessories are embedded and mounted, reinforcing steel bars on the foundation are bound, a steel plate waterstop belt and a mold plate are mounted, the wind tower foundation is subject to concrete construction, and the connected rubbing face of the wind tower foundation and a structural raft is subject to texturing treatment and waterproof connected rubbing treatment. According to the method, the construction procedure is simplified, construction cost is reduced, the wind tower foundation and the structural raft are of an integral structure, stress is more balanced, and safety is achieved.
Owner:周子童
Universal lifter for overhead ground wire
ActiveCN104377587AStressfulForce safe and reliableApparatus for overhead lines/cablesScrew threadOperation safety
The invention discloses a universal lifter for an overhead ground wire. The universal lifter comprises a lifting rod. The lifting rod comprises a hanging part at the top end and a lead screw part at the lower portion of the hanging part. The outer circle side of the lead screw part is sleeved with a sleeve, inner threads are arranged on the inner circle of the upper portion of the sleeve, the upper portion of the sleeve is in threaded connection with the lead screw part, and the outer circle of the upper portion of the sleeve is sleeved with a lifting base. The lifting base comprises a base body, an inner cylinder is arranged inside the base body, bearings are arranged between the inner cylinder and the sleeve, a lifting head is arranged on one side of the base body in an upwards-protruding mode and provided with a lifting groove with an upward opening, and a lifting handle for driving the sleeve to rotate is connected to the lower side of the sleeve. By means of the universal lifter, operation of a tool can be simplified, the operation time can be shortened, the number of operators can be decreased, and the working efficiency and the operation safety are relatively improved.
Owner:STATE GRID CORP OF CHINA +1
Vertical load loading device and method applicable to out-of-plane unstable frame structure
PendingCN107238494AEasy to disassembleEasy to assembleMachine part testingEngineeringKnowledge Field
The invention discloses a vertical load loading device and a vertical load loading method applicable to an out-of-plane unstable frame structure. The vertical load loading device comprises a force sensor, a hydraulic jack, a high-strength bolt, a vertical load simulating truss, a strengthening beam, a strengthening beam, a reinforcing angle, a braced steel frame, an oil source, an oil pipe, a controller and a computer; the lower surface of a test piece beam and the upper surface of the hydraulic jack are fixedly consolidated; the lower end of the hydraulic jack is tightly connected with the vertical load simulating truss, the braced steel frame is tightened with the ground by virtue of foot bolts, and the hydraulic jack contains the force sensor and can read magnitude of a real-time vertical force. By virtue of the vertical load loading device and method, a vertical load is applied to a frame structure unstable in out-of-plane, a vertical load value can be accurately obtained, the load is maintained to be constant, and the advantages of definite force transfer, convenience in dismounting, simple operation, safety and reliability are achieved. The device and loading method make up the gap of China in the research field and have stronger practical application value.
Owner:XI'AN UNIVERSITY OF ARCHITECTURE AND TECHNOLOGY
Vertical compression resistance and static load test method of 4000t class pile foundation
ActiveCN110117968AReduce dependenceForce safe and reliableFoundation testingIsolation systemLiquefaction
The invention discloses a vertical compression resistance and static load test method of a 4000 t class pile foundation. The vertical compression resistance and static load test method comprises the eight steps that a deep liquefaction layer isolation system is mounted; test pile and anchor pile construction is conducted; a loading and measuring device is mounted; a counter-force device is mounted; a pile-loading block is mounted; loading and unloading are conducted; a test result is analyzed; and a test device is reversely used. The vertical compression resistance and static load test methodis suitable for the conditions of the water and land environment, deep liquefaction layer isolation, 4000t class static pressure load, and a plurality of test piles, and the vertical compression resistance and static load test method has the advantages of being safe and reliable in force, wide in application range, flexible in loading method, and small dependence on construction equipment.
Owner:THE 5TH ENG MBEC
Glass connection claw of extra large hidden type glass curtain wall and mounting structure of glass connection claw
ActiveCN107503456AImprove securityReduce dosageWallsGlass pane fixingSteel frameMechanical engineering
The invention discloses a glass connection claw of an extra large hidden type glass curtain wall and a mounting structure of the glass connection claw, the glass connection claw is characterized by comprising a plurality of connection claws, horizontal steel tubes, longitudinal ropes and rear support steel frames, each connection claw comprises an upper clamp, a lower clamp, a connection part and a pull rod, the connection part connects the upper clamp and the lower clamp, the pull rod is embedded into a splicing seam of adjacent glass, a bearing connection part is embedded into a cross splicing seam of every two adjacent pieces of glass and in the middle of the pull rod, the bearing connection part is cross-shaped and comprises a bearing support piece and a sleeve, the bearing support piece is arranged horizontally, the sleeve is arranged longitudinally, and the pull rod is fixed in the sleeve; the connection claws are opposite to the long edges of the glass. According to the glass connection claw of the extra large hidden type glass curtain wall and the mounting structure of the glass connection claw, self weight between upper glass and lower glass can be transmitted by the matching of the pull rods and the bearing connection parts, the tress is more reasonable, the mounting of the extra large hidden type glass curtain wall is realized, and excellent transparency and safety are provided.
Owner:苏州苏明装饰股份有限公司
Super-large planar area partially prestressed concrete open caisson foundation and construction method thereof
The invention discloses a super-large planar area partially prestressed concrete open caisson foundation and a construction method thereof. The super-large planar area partially prestressed concrete open caisson foundation comprises a lower initial partially prestressed concrete open caisson section and a jointing partially prestressed concrete or common reinforced concrete open caisson section above the initial partially prestressed concrete open caisson section, wherein the initial partially prestressed concrete open caisson section (1) is in a partially prestressed concrete structure, a partially prestressed 'crossed' beam is formed on longitudinal and transverse internal partition walls with prestressed steel wire bundles, and the partially prestressed 'crossed' beam and an identicallyprestressed caisson wall can form a partially prestressed concrete 'beam lattice' capable of effectively resisting complex stress conditions; the initial partially prestressed concrete open caisson section is sunk down to a designated position, and then every subsequent standard section is sequentially jointed and sunk down to the designated position until final sinking is completed. The super-large planar area partially prestressed concrete open caisson foundation and the construction method thereof can improve the structural safety and the anti-cracking performance of an open caisson sunk through pot-like excavating and sinking, thereby being particularly applicable to large rectangular, round, elliptical and end-circular open caisson foundations of 4000-10000 m2.
Owner:SOUTHWEST JIAOTONG UNIV +1
Tower crane blind area ultrathin steel plate shear wall hoisting device and hoisting method thereof
InactiveCN108862002AGood device stabilityForce safe and reliableLifting devicesLoad-engaging elementsSheet steelSteel plate shear wall
The invention relates to the technical field of hoisting equipment, in particular to a tower crane blind area ultrathin steel plate shear wall hoisting device and a hoisting method thereof. The towercrane blind area ultrathin steel plate shear wall hoisting device comprises a shoulder pole beam, two shoulder pole beam riggings used for being connected with one end of a steel plate shear wall areconnected with one end of the lower surface of the shoulder pole beam, an electric hoist is arranged in the middle of the lower surface of the shoulder pole beam, a hook of the electric hoist is connected with two electric hoist riggings used for being connected with the middle of the steel plate shear wall, and the two ends of the upper surface of the shoulder pole beam are connected with two hoisting riggings connected with a lifting hook of a swing arm tower crane. The tower crane blind area ultrathin steel plate shear wall hoisting device and the hoisting method thereof are easy, convenient and rapid to operate, low in cost, safe and reliable and high in stability, and plastic deformation does not occur on the steel plate shear wall in the hoisting process.
Owner:CCCC FIRST HARBOR ENG +1
Assembled beam column structure and construction method thereof
PendingCN109518802AEnsure force safetyGuaranteed reasonablenessBuilding constructionsEngineeringBeam column
The invention relates to an assembled beam column structure and a construction method thereof and relate to the technical field of building structure design and construction, against the problem thatexisting prefabricated components of an prefabricated building and cast-in-place part connection nodes are disposed at the intersecting nodes of beam columns, so that the structural stress performanceis poor, resulting in unreasonable force. The assembled beam column structure includes a prefabricated section, a cast-in-place section and a plurality of structure columns, wherein the prefabricatedsection is at least one prefabricated primary beam and at least one support which are prefabricated to be a whole, or at least one prefabricated primary beam and at least one prefabricated secondarybeam which are prefabricated to be a whole; the cast-in-place section is connected between two adjacent prefabricated primary beams and / or prefabricated secondary beams, the cast-in-place section is formed by on-site concrete pouring, and the connecting node of the prefabricated section and the cast-in-place section has a distance of L / 4 to L / 3 from the center of the adjacent support or prefabricated primary beam; the structure columns are connected to the bottom of the support; and L is the calculated span of the beam.
Owner:NO 2 CONSTR GRP CO LTD OF SHANGHAI CONSTR GRP
Construction method of deep foundation pit bracing system
ActiveCN102220764BLow costGive full play to the tensile and compressive propertiesExcavationsBulkheads/pilesCement pasteCompressive strength
Owner:邢占东 +2
LNG storage tank and inner tank thereof
PendingCN111256026AForce safe and reliableGuarantee smooth constructionVessel wallsNon-pressured vesselsReinforced concretePre stress
The invention relates to an LNG storage tank and an inner tank thereof. The inner tank is of a cylindrical structure with an opening in the top and a flat bottom, wherein the inner tank is of a reinforced concrete structure; buttress columns are arranged on the inner wall of the cylindrical structure and protrude towards the interior of the tank on the inner wall; and the plurality of columns arearranged on the inner wall and used for assisting in arranging a prestress system. According to the LNG storage tank and the inner tank thereof, prestress ribs can be well fixed, prestress of the inner tank of the storage tank is reasonably applied, construction and installation of other structures are better facilitated through the installation structure position, safety and stability of the whole system are guaranteed, the engineering amount is small, and cost is low.
Owner:CNOOC GAS & POWER GRP
Foot bridge of self-anchorage balance stress chord rope structure
InactiveCN104372732AReduce the difficulty of transportationReduce the difficulty of installation and constructionSuspension bridgeBridge structural detailsBridge deckStructural engineering
The invention discloses a foot bridge of a self-anchorage balance stress chord rope structure. The foot bridge of the self-anchorage balance stress chord rope structure comprises a bridge deck slab, eccentric structures, a horizontal tensioning chord rope, counter weight loads and longitudinal stay bars, wherein the bridge deck slab is arranged on the horizontal tensioning chord rope, the horizontal tensioning chord rope is connected with the eccentric structures on the two sides, the counter weight loads are arranged on the eccentric structures, the longitudinal stay bars are arranged between the eccentric structures and the horizontal tensioning chord rope, and rod pieces are arranged between the horizontal tensioning chord rope and the longitudinal stay bars. According to the foot bridge, the characteristics of using local materials in a mountainous area are brought into full play, by means of the existing geological and topographic conditions in the mountainous area, the external material transportation and construction installation difficulty is lowered, and the foot bridge not only is applicable to the mountainous area, but also can be used for an urban overpass, is safe in stress, convenient to construct, economical and practical, and has higher application and popularization value.
Owner:ZHEJIANG SCI RES INST OF TRANSPORT
Assembly type simply-supported box girder end crossbeam structure
PendingCN108360362AImprove pouring qualitySetting does not affectBridge materialsBox girderBuilding construction
The invention relates to an assembly type simply-supported box girder end crossbeam structure comprising a box girder. The box girder is composed of an upper top plate, a lower base plate and webs onthe two sides. The outer side of each web is provided with a horizontal vertical prefabricated end crossbeam, and a horizontal vertical in-box plug plate is disposed in the box girder. The end crossbeam scheme facilitates removal of a prefabricated box girder inner die, speeds up the construction progress, and at the same time facilitates the pouring quality of the end crossbeam and ensures the stress safety at the later stage.
Owner:CCCC FIRST HIGHWAY CONSULTANTS
Features
- R&D
- Intellectual Property
- Life Sciences
- Materials
- Tech Scout
Why Patsnap Eureka
- Unparalleled Data Quality
- Higher Quality Content
- 60% Fewer Hallucinations
Social media
Patsnap Eureka Blog
Learn More Browse by: Latest US Patents, China's latest patents, Technical Efficacy Thesaurus, Application Domain, Technology Topic, Popular Technical Reports.
© 2025 PatSnap. All rights reserved.Legal|Privacy policy|Modern Slavery Act Transparency Statement|Sitemap|About US| Contact US: help@patsnap.com
