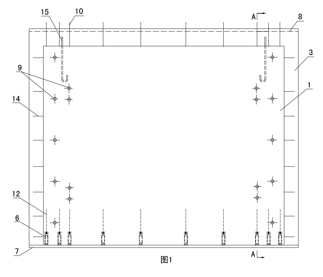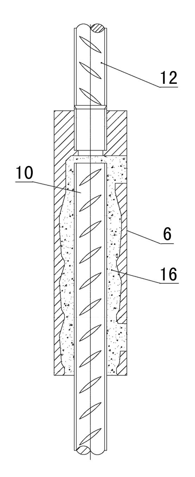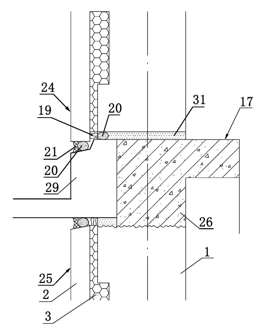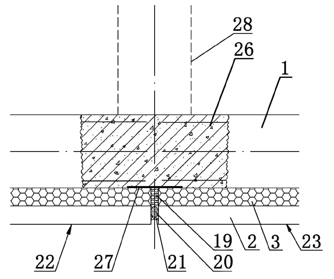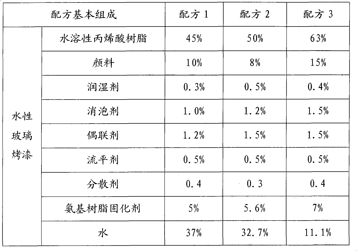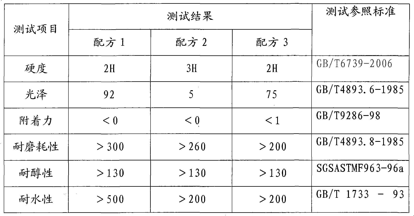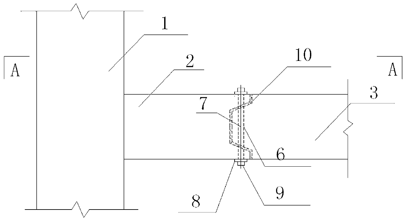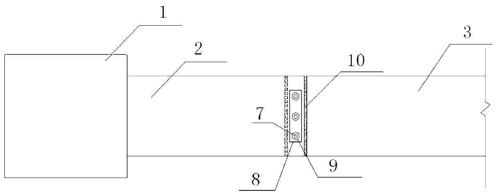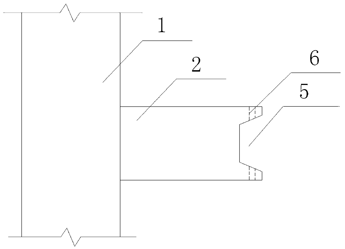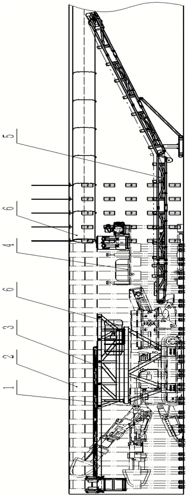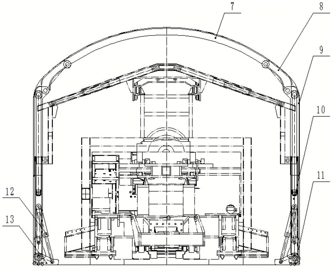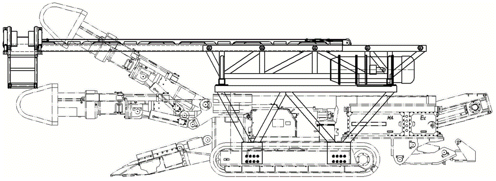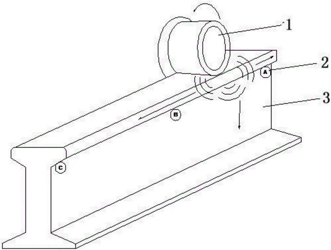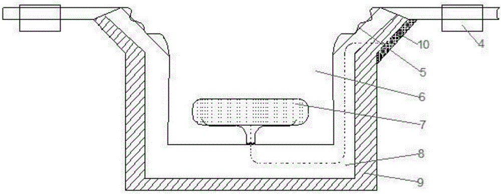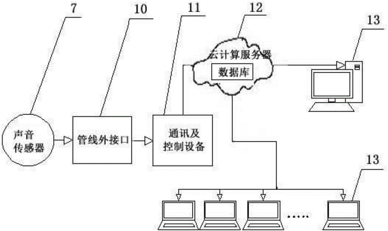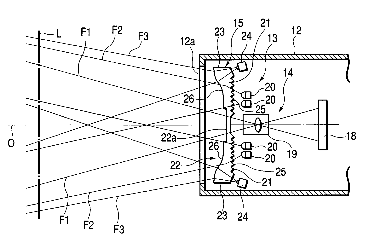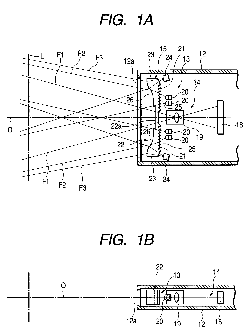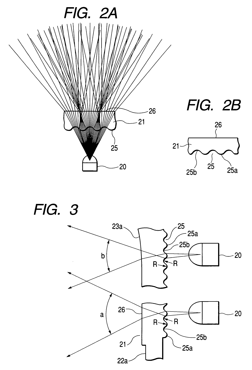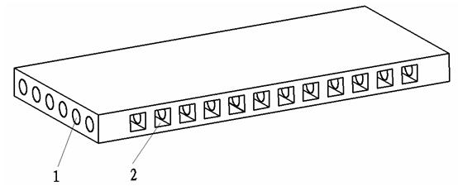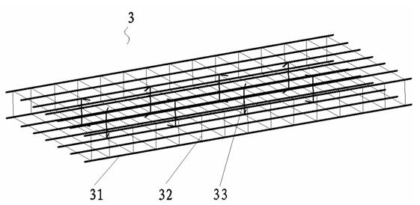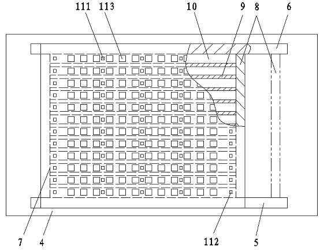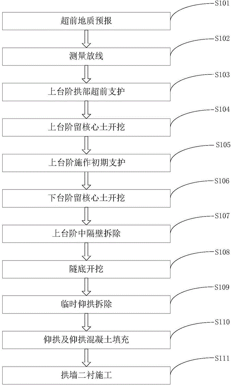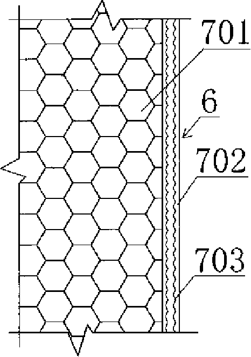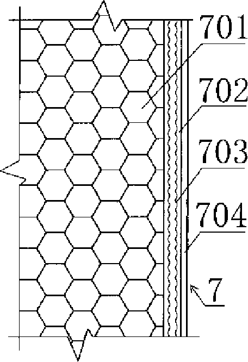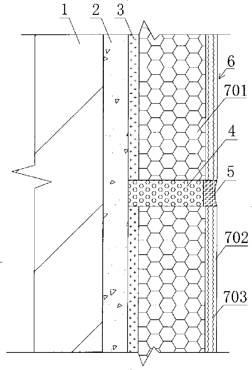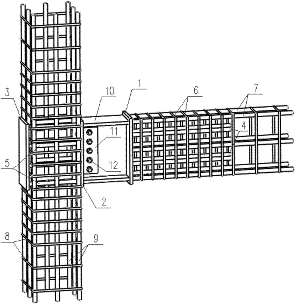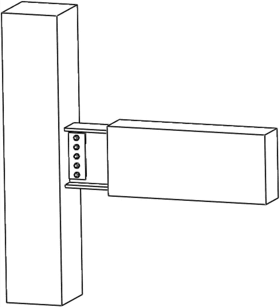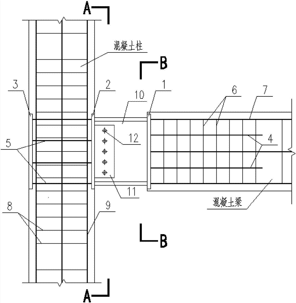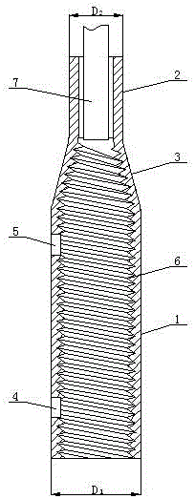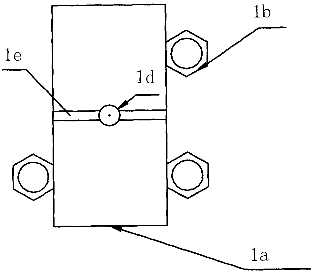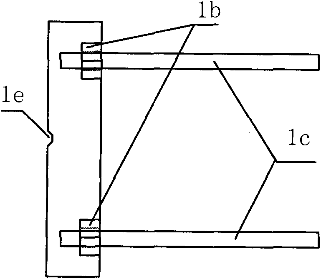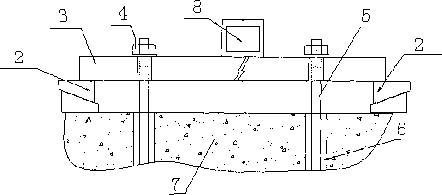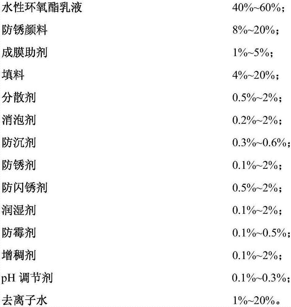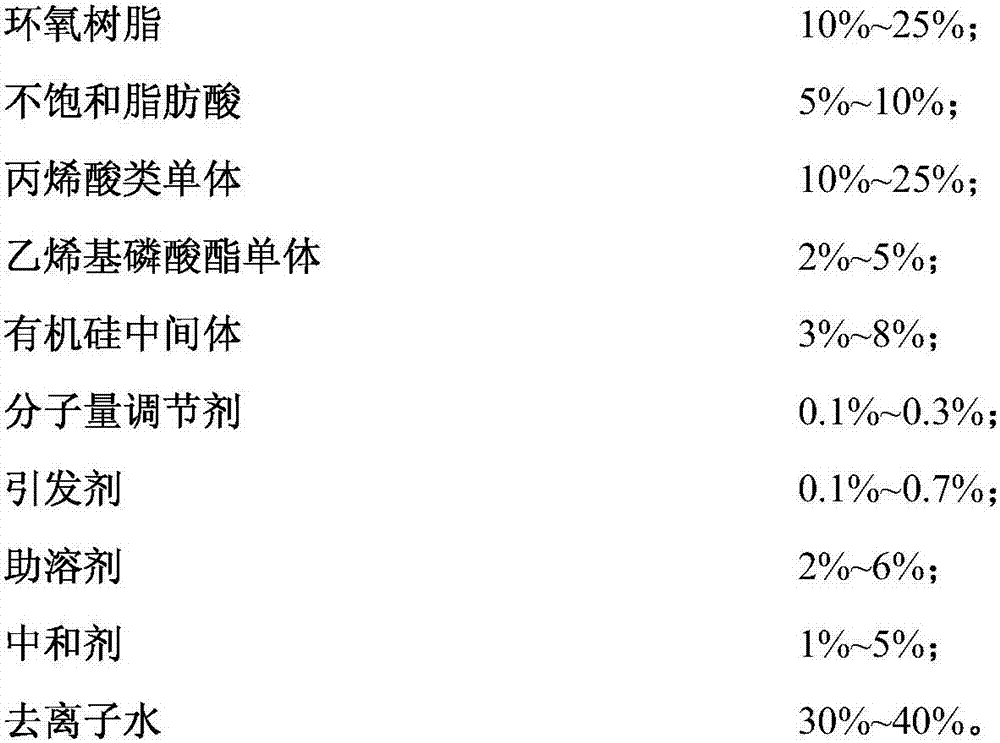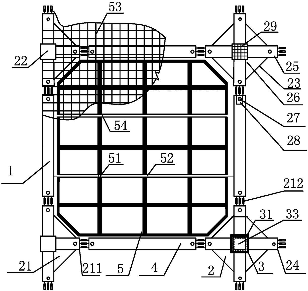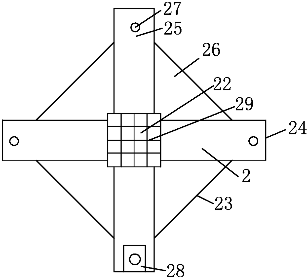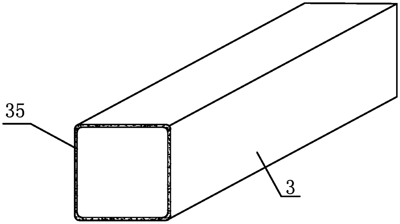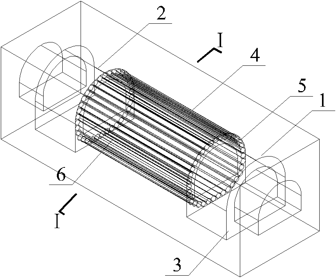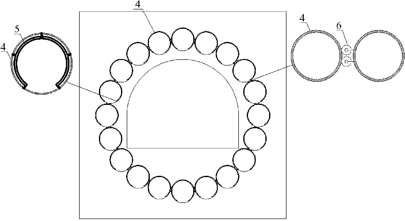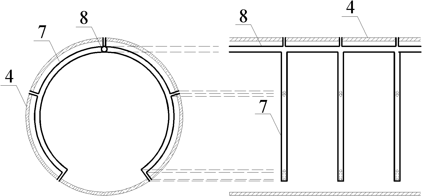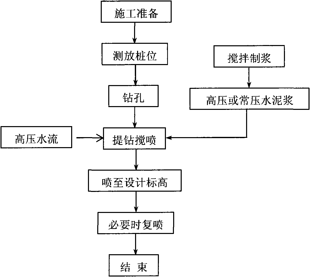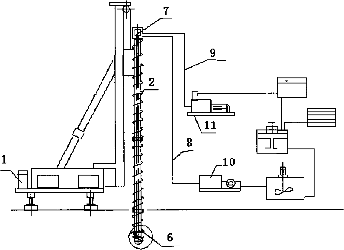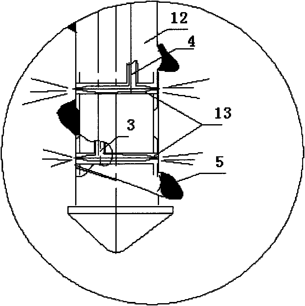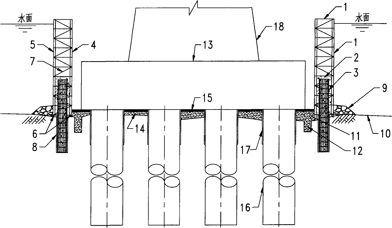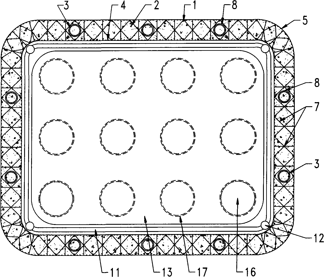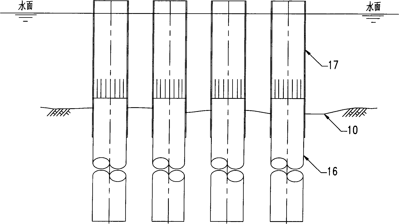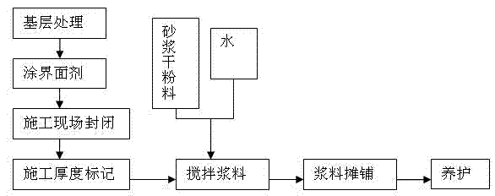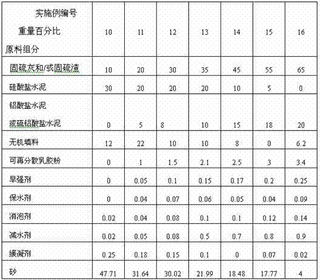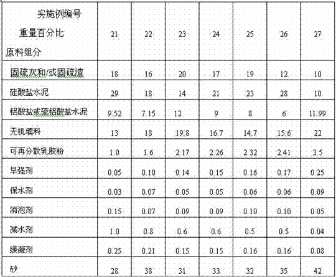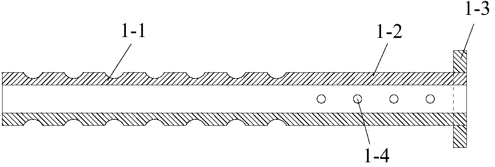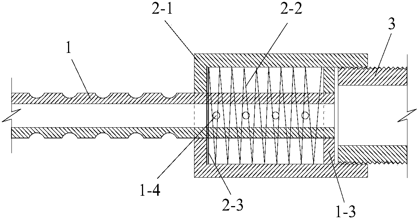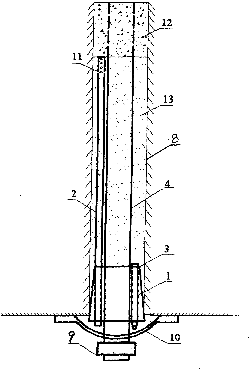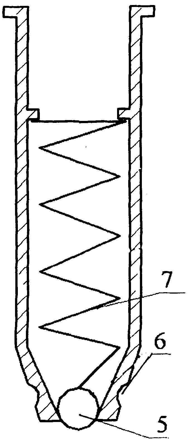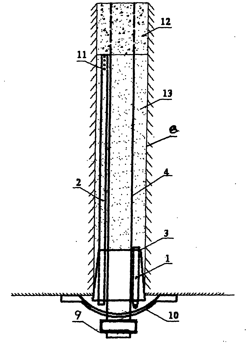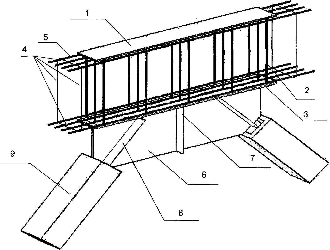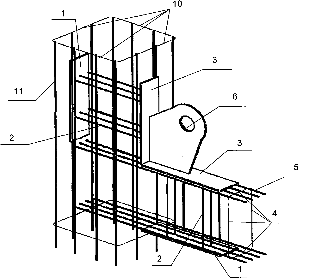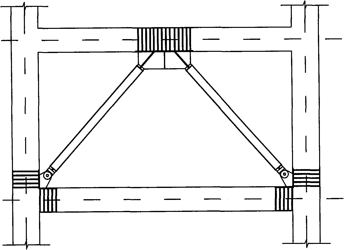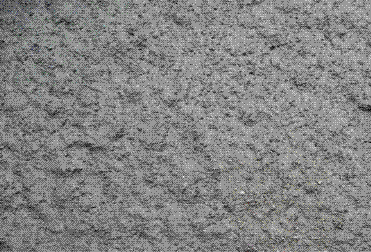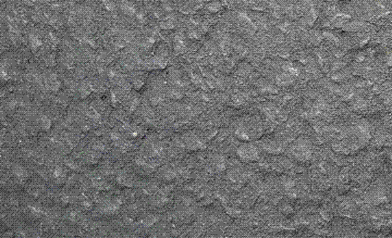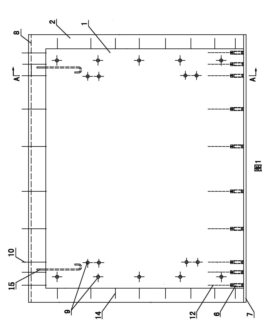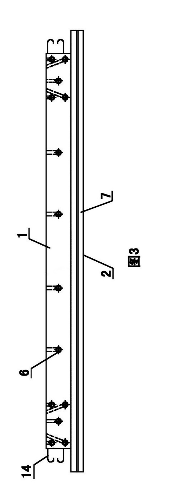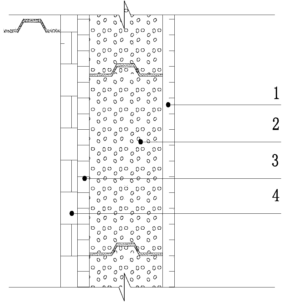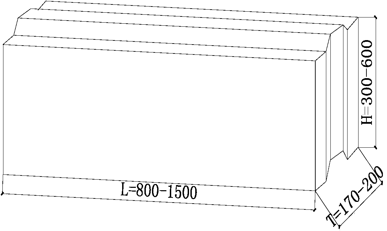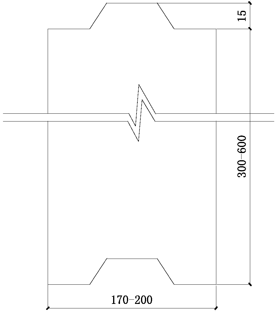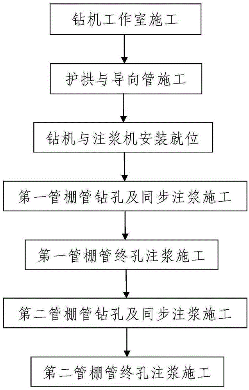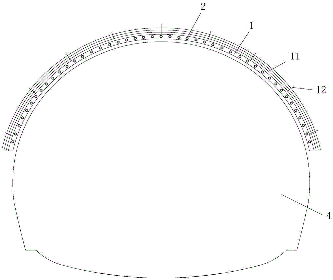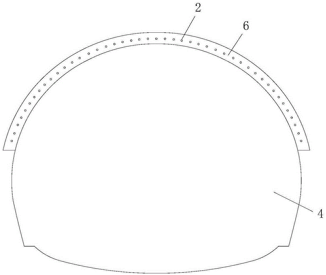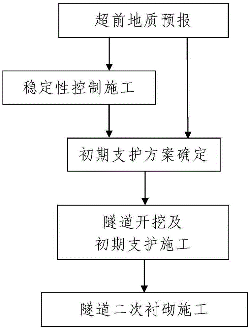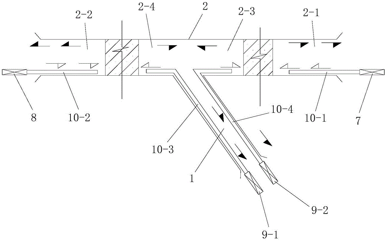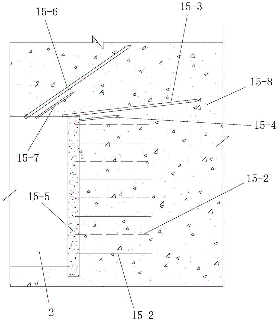Patents
Literature
2771results about How to "Simplify the construction process" patented technology
Efficacy Topic
Property
Owner
Technical Advancement
Application Domain
Technology Topic
Technology Field Word
Patent Country/Region
Patent Type
Patent Status
Application Year
Inventor
Assembled integral building and construction method thereof
ActiveCN101818539AGuarantee the construction qualityLow costBuilding componentsBuilding material handlingFloor slabReinforced concrete
The invention discloses an assembled integral building and a construction method thereof. The assembled integral building comprises a reinforced concrete wall and floor slabs, wherein the reinforced concrete wall is formed by hoisting and assembling prefabricated composite insulating wallboards integrally at a construction site; a board body of each prefabricated composite insulating wallboard comprises a structure layer, an insulating layer and a protective layer from the inside to the outside in turn; a reinforcement cage is arranged in the structural layer; steel meshes are arranged in the concrete of the protective layer; the structural layer, the insulating layer and the protective layer are anchored together by inserting connecting members in a dotted distribution; the left and right edges of the protective layer and the insulating layer protrude out of the structural layer; a lower edge of the protective layer extends downward to form a bulged opening; the top parts of the protective layer and the insulating layer upward protrude out of the structural layer; and an upper edge of the protective layer is provided with a notch which corresponds to the bulged opening of the prefabricated composite insulating wallboard adjacent to an upper layer. The building overcomes the defects of erecting shuttering on site, binding steel bars and concreting in a traditional construction method, speeds up the construction, and lowers the construction cost; and the construction quality of the building structure can be sufficiently guaranteed.
Owner:雄安万科绿色研发有限公司
Assembled integral shear wall structure system and construction method thereof
ActiveCN101818527ALow costGuarantee the construction qualityWallsBuilding material handlingReinforced concretePolystyrene
The invention discloses an assembled integral shear wall structure system and a construction method thereof. Prefabricated composite wallboards are hoisted and assembled integrally at a construction site; a board body of the prefabricated composite wallboards comprises a structural layer, an insulating layer and a protective layer from the inside to the outside in turn; a reinforcement cage is arranged in the structural layer; the insulating layer is an extruded polystyrene foam plastic board; steel meshes are arranged in the concrete of the protective layer; and anchor bolts in a dotted distribution are connected among the structural layer, the insulating layer and the protective layer. Vertical seams and horizontal seams of prefabricated composite walls adopt structural self-waterproofing, so that common quality problems such as leakage and cracks and the like in a traditional process are solved. The prefabricated composite walls simplify construction processes, speed up the construction, and lower the construction cost. Furthermore, products prefabricated in a factory have uniform specifications and unified quality, so that the construction quality of a building construction can be sufficiently guaranteed; the industrialization, standardization, and generalization of the building walls are realized; and the products can be widely applicable to the construction of reinforced concrete buildings in the construction industry.
Owner:华筑(辽宁)建筑工程设计有限公司
Water-based baking paint for glass substrate and preparation and use methods thereof
InactiveCN101845255ASimplify the construction processMeet the use requirementsCoatingsPolymer scienceAcrylic resin
The invention discloses a water-based baking paint for a glass substrate and a preparation method and the application thereof; the formula of the water-based glass baking paint comprises the following components in parts by weight: 45 to 63 percent of water-soluble acrylic resin, 5 to 7 percent of methylated amino resin, 5 to 15 percent of water-based paste, 1.2 to 1.5 percent of coupling agent, 2 to 5 percent of additive and 25 to 30 percent of deionized water. When the baking paint is prepared, first the water-soluble acrylic resin, defoamer, wetting agent, leveling agent, dispersant and some water are sequentially added into a stirring tank to be stirred, is added with the water-based slurry and the like to be stirred and dispersed at high speed; and finally the methylated amino resin, the coupling agent and the rest water are sequentially added in to be stirred into a uniform coating system. The invention also provides a use method of the glass baking paint. When being applied to ground glass, hard glass and other substrates, the coating has the advantages of simple preparation process, convenient construction, strong coating adhesion, high hardness, water resistance, good heat resistance and the like.
Owner:FUJIAN HANSEN PAINT
Assembled framework beam-column joint adopting vertical connection and construction method thereof
InactiveCN103104040AFlat sectionDoes not affect the spaceBuilding material handlingReinforced concreteRebar
The invention relates to an assembled reinforced-concrete framework beam-column joint adopting vertical bolt connection. The joint comprises a corbel of a precast column and a precast beam, wherein the end face of the corbel and the end face of the precast beam are respectively provided with a concave groove and a convex block which are matched with each other and are respectively provided with a vertical corbel bolt hole and a vertical precast beam bolt hole; and the corbel is matched with the precast beam along the length direction of the precast beam in an embedded fixing manner, bolt cushion plates are arranged at the upper and lower sides of the corbel and the precast beam after the corbel and the precast beam are fixed in an embedding manner, and a bolt vertically penetrates through the bolt cushion plates, the corbel bolt hole and the precast beam bolt hole so as to carry out fixing. A corresponding construction method comprises the steps of precasting, mounting and filling mortar in gaps. The joint and the corresponding construction method have the advantages that the smoothness of force transmission between the precast beam and the precast column is achieved, the joint is reliable in connection and simple in structure, the construction process is simplified, the on-site assembling time is saved, and the production efficiency can be effectively increased.
Owner:ZHENGZHOU UNIV
Process method and equipment for heading and anchoring parallel operation construction
ActiveCN104564050AImprove boot rateRaise the level of single advance in tunnelingSlitting machinesMine roof supportsComputer scienceBuilding construction
The invention discloses process method and equipment for heading and anchoring parallel operation construction. According to the process, a heading face is divided into a heading machine operation area and an anchoring support area, wherein the heading machine operation area ranges from a heading head to a heading machine tail, a heading machine post-anchoring operation range serves as the anchoring support area, the heading machine operation area and the anchoring support area are collectively called as a temporary support area, temporary support is carried out in the temporary support area by adopting folding telescopic laneway hydraulic support frames, and heading machine cutting and permanent support are parallelly operated; when the heading machine cutting and anchoring support are completed for one step pitch, the hydraulic support frames positioned on the tail ends of the temporary support area are withdrawn and carried to the heading head through an auxiliary support frame lifting and carrying device, and the hydraulic support frames are lifted to complete the temporary support so as to be subjected to heading and anchoring parallel operation in a next cycle. The heading and anchoring parallel operation construction comprises a heading machine, a plurality of laneway hydraulic support frames, the auxiliary support frame lifting and carrying device, an anchoring support operation platform, a machine back transportation system and a machine tracking ventilating dustproof facility.
Owner:郑东风 +1
Vibroacoustic railway bridge healthiness monitoring apparatus, system and method
ActiveCN106442720AStreamline monitoring of field facilitiesOnline monitoring is simple but not simpleAnalysing solids using sonic/ultrasonic/infrasonic wavesFrequency spectrumStatistical analysis
The invention provides a vibroacoustic railway bridge healthiness monitoring apparatus, system and method. The monitoring apparatus comprises a sound collecting device and a communication treatment device, wherein the sound collecting device is used for collecting a sound spectrum generated in the vibration impact of a rail bridge by a wheel excitation source, and the communication treatment device is used for transmitting the sound spectrum; and the bridge healthiness monitoring system comprises the monitoring device and a cloud calculating server, and the sound collecting device is used for collecting the sound spectrum generated in the vibration impact of a rail bridge by the wheel excitation source and sending a signal to the cloud calculating server in real time. The cloud calculating server is used for storing and analyzing the sound spectrum; and the bridge healthiness monitoring method statistically analyzes the deformation of a bridge structure by using the transmission spectrum characteristics of sounds in the bridge structure on the basis of a sound monitoring and fault diagnosing technology and evaluates the bridge healthiness condition. The apparatus, the system and the method have the advantages of simplification of onsite bridge monitoring devices, engineering cost saving, and reduction of the maintenance workload of an online monitoring system through intensive management.
Owner:CHONGQING JIAOTONG UNIVERSITY
Optical information reading apparatus
InactiveUS7083097B2Simplifies apparatus constructionEasy to assembleImage data processing detailsLensOptoelectronicsImage formation
The present invention provides an optical information reading apparatus capable of producing uniform and bright illumination light and of projecting the illumination light onto an appropriate position on an object of reading at all times. In the apparatus, a light-receiving optical system including a light-receiving sensor and an image formation lens is provided and illumination optical systems each including an LED and an illumination lens device are placed on both sides of the image formation lens. The illumination optical systems are integrally connected to each other through a connecting portion to form a lens-connected assembly. In an incident surface of the illumination lens device, a plurality of convex lens tiers and a plurality of concave lens tiers are alternately made smoothly to form a multi-tiered lens surface, and an output surface thereof is made into a gentle cylindrical configuration to form a rod-like lens surface.
Owner:DENSO WAVE INC
Prefabricated reinforced concrete hollow template internally provided with cross holes and molding and forming device thereof
The invention relates to a prefabricated reinforced concrete hollow template internally provided with cross holes and a molding and forming device of the prefabricated reinforced concrete hollow template. The hollow template is internally provided with longitudinal through holes with round cross sections along the length direction and latitudinal through holes with square cross sections along the width direction, wherein the longitudinal through holes are arrayed parallel one another, the latitudinal through holes are also arrayed parallel one another, and the diameter of each longitudinal through hole is less than the length of the side of each latitudinal through hole. Two large surfaces of the hollow template are flat surfaces formed by molding. A casting mold of the molding and forming device is of a vertical type and provided with one or more mold cavities; each mold cavity is surrounded by a front face plate, a rear face plate, a left side plate and a right side plate; a core tube frame or upper side plate capable of fixing a vertical core tube is arranged on the upper part or above each mold cavity; and the left side plate, the right side plate and the upper side plate are provided with a plurality of horizontal holes and vertical holes respectively. Each surface of the hollow template processed by using the molding and forming device is flat without being polished and subjected to similar treatment. The hollow template is high in strength and good in quality, can be directly used for the construction of a load-bearing wall with few procedures in a short time and can ensure that the load-bearing wall is not easy to shrink and crack.
Owner:ARCHITECTURAL DESIGN & RES INST OF TSINGHUA UNIV
Method for constructing upper step middle partition wall of shallow-buried excavation tunnel
ActiveCN104612698ASuppression of extrusion displacementControl rear displacementUnderground chambersTunnel liningEconomic benefitsSupport materials
The invention discloses a method for constructing an upper step middle partition wall of a shallow-buried excavation tunnel. The method includes the steps of advanced geology forecast, measuring and setting-out, upper step arch advanced supporting, upper step excavation with core soil reserved, upper step application primary supporting, lower step excavation with core soil reserved, upper step middle partition wall detachment, tunnel bottom excavation, temporary inverted arch detachment, inverted arch and inverted arch concrete filling, and arch wall secondary lining construction. The method simplifies construction procedures, saves temporary supporting materials, accelerates the construction progress to 45-60 meters per month, reduces labor cost, effectively shortens the construction period, reduces engineering cost, solves various problems that the number of auxiliary procedures of shallow-buried excavation tunnel construction is large, construction process is slow and structure stress is complicate, reduces influences on surrounding environments, and achieves good social and economic benefits.
Owner:HANGZHOU TIANHENG INVESTMENT CONSTR MANAGEMENT +1
Direct-compress EPS inorganic clad plate and exterior outer-insulating system and construction method thereof
InactiveCN101158213AAvoid field workRapid productionCovering/liningsSolid waste managementComposite plateWeather proofing
The invention discloses an external insulation system and a construction method of a straight compressing EPS inorganic composite plate. The external wall firstly pre-produces the straight compressing EPS inorganic composite plate or a straight compressing EPS inorganic composite decorative board in a factory and compresses an inorganic composite enhancement layer onto a single-side of an expanded EPS plate by using a mechanical method; the outer surfaces of a base course wall of a building all adopt the EPS inorganic composite plate which adheres to a leveling blanket through bonding sands; the slab joint is pointed by jointing material and the outside of the jointing material is sealed again by weather proofing sealant; and a finish is arranged at the lateral of the system. The invention is characterized by the anti-crack, the good durability, the reliability and safety, the low cost and the fast construction.
Owner:余景春
Assembly type concrete frame structure beam column rigidity connection node
The invention discloses an assembly type concrete frame structure beam column rigidity connection node. The connection node comprises a frame beam, a frame column and a beam column rigidity connection node body; a first steel plate is arranged on the end portion of the frame beam, a second steel plate and a third steel plate are arranged on two sides of the frame column, and the second steel plate is connected with the third steel plate through rebars in a second pre-buried part; the beam column rigidity connection node body comprises an H-shaped steel, the first steel plate is connected with the second steel plate through the H-shaped steel, and the connection of the frame beam and the frame column is achieved. According to the assembly type concrete frame structure beam column rigidity connection node, through the external H-shaped steel, assembly type concrete frame structure beam columns are connected, the complexity of beam column connection is greatly simplified, the H-shaped steel is not located in concrete of a precast beam and is connected with anchor bars in the beam through an end plate; the H-shaped steel is directly connected with the cylinder-edge end plate in a stud welded mode, the connection node of a steel structure is directly applied to a precast concrete component, the construction process is simplified, the construction speed is improved, the beam column positioning is more precise, and the connection node provides convenience for the following structure construction.
Owner:SHANGHAI INST OF TECH
Variable-diameter half grouting sleeve and construction method thereof
InactiveCN105133795AControllable lengthShorten the lengthBuilding reinforcementsArchitectural engineeringRebar
The invention provides a variable-diameter half grouting sleeve and a construction method thereof. A seamless steel pipe is adopted as a body pipe, the inner wall of the body pipe is a concave-convex surface, the upper end of the body pipe is connected with the large-diameter end of a conical pipe, and the small-diameter end of the conical pipe is connected with one end of a cylindrical pipe. The construction method includes the steps that 1, the variable-diameter half grouting sleeve is manufactured; 2, a machining die is manufactured; 3, the upper portion of the short pipe in the step1 is heated; 4, the heated part of the short pipe is placed into a groove in a lower die, and an upper die is placed on the heated short pipe; 5, a grout injecting hole and a grout discharging hole are formed in the body pipe; 6, a connecting steel bar is inserted into the cylindrical pipe of the variable-diameter half grouting sleeve; 7, the variable-diameter half grouting sleeve, which is connected with the steel bar, in the step6 is placed into the die of a prefabricated component, and after concrete is poured for curing, and the steel bar connected with a building or the prefabricated component is placed into the body pipe to be connected after pouring. The variable-diameter half grouting sleeve makes tight contact with the connecting steel bar through extrusion to overcome the defects in the prior art.
Owner:SHANDONG ONE STAR CO NSTRUCTION TECH CO LTD
Mounting construction method of liner plates during mounting large-scale precision equipment
ActiveCN101831917AGuaranteed levelnessIncrease contactFoundation engineeringSpot weldingUltimate tensile strength
The invention provides a mounting construction method of liner plates during mounting large-scale precision equipment, which comprises the following steps of: (1) processing an equipment base; (2) setting temporary liner plates, arranging hoisting equipment, mounting the equipment base on the temporary liner plates, adjusting the coordinate position, the height and the levelness of the equipment; (3) mounting liner plates: necessarily arranging liner plates at both sides of an anchor bolt of the equipment, supporting the liner plates on the bolt which is directly supported on the equipment base, adjusting the liner plates to support the bolt so that the horizontal plate and the equipment base are stably and firmly attached and monitoring the central line, the elevation and the levelness of the equipment in a liner plate mounting process; (4) primarily grouting: making an anchor bolt die on the periphery of the anchor bolt of the equipment, grouting and fastening the anchor bolt of the equipment after grouting reaches the strength requirement; and (5) secondarily grouting: spot-welding the anchor bolt and a screw cap of the equipment when the strength of primarily grouted concrete reaches over 75 percent, dismounting the temporary liner plates, making an equipment base die below the equipment base and grouting integrally.
Owner:武汉武钢绿色城市技术发展有限公司
Salt-spray-resistant and anti-aging water-based paint and preparation method thereof
ActiveCN107286798AGood storage stabilityImprove water resistanceAntifouling/underwater paintsPaints with biocidesWater basedEpoxy
The invention discloses salt-spray-resistant and anti-aging water-based paint and a preparation method thereof. The salt-spray-resistant and anti-aging water-based paint is prepared from components in percentage by weight as follows: 40%-60% of a water-based epoxy ester emulsion, 8%-20% of an anti-rust pigment, 1%-5% of a coalescing agent, 4%-20% of filler, 0.5%-2% of a dispersant, 0.5%-2% of a defoaming agent, 0.3%-0.6% of an anti-settling agent, 0.1%-2% of an anti-rust agent, 0.5%-2% of a flash-rust inhibitor, 0.1%-2% of a wetting agent, 0.1%-0.5% of a mildew preventive, 0.1%-2% of a thickening agent, 0.1%-0.3% of a pH conditioning agent and 1%-20% of deionized water. The water-based paint can resist neutral salt spray for 550 H and resist QUV aging for 600 H, has the advantages of high water resistance, good storage stability, contamination resistance, fast drying, safety, environment-friendliness, simple preparation process and the like, is environment-friendly, accords with the environmental protection development trend and is suitable for industrial production.
Owner:HUNAN BANFERT NEW MATERIALS TECH
Building with precast reinforced concrete supports
InactiveCN109372118ASimplify the construction processOptimizing the prefabricated building structure technology systemStrutsFloorsReinforced concreteFloor slab
The invention provides a building with precast reinforced concrete supports. The building is composed of the precast reinforced concrete convex supports, precast column frames, precast convex main beams, cavity floor components and connecting shallow seams among the cavity floor components. The building is characterized in that the precast reinforced concrete convex supports are each in a rhombicshape; rhombic convex support diagonal lines are constituent parts of the main beams; reserved column holes are formed in the centers of the convex supports, and longitudinal main beam reinforcing bars and transverse main beam reinforcing bars in the reserved column holes are crossed and have no reinforcing bar joint; the precast column frames are thin-wall frames, and steel wire nets are arrangedin the thin-wall frames; the cavity floor components are each shaped like a hexagon; each hexagonal cavity floor component is provided with two right-angle edges; longitudinal rib grooves and shallowconnecting seams are formed among the cavity floor components; the two ends of each precast main beam are provided with slopes or vertical grooved slopes; vertical bolt holes are reserved in the twoends of the main beams; concave grooves are reserved in the bottom surface of the two ends of the main beams; and steel plate connecting parts are assembled in the concave grooves.
Owner:HUNAN BDF ENERGY SAVING TECH +2
Tubal curtain advanced support constructing method for deep mine roadway of coal mine passing through fault fracture zone
InactiveCN102031974ASolve the collapseSolve the film gangUnderground chambersTunnel liningFracture zoneEngineering
The invention discloses a tubal curtain advanced support constructing method for a deep mine roadway of a coal mine passing through a fault fracture zone. The method comprises the following steps: A, constructing an initial workshop and a receiving workshop at two ends of the fault fracture zone respectively; B, reinforcing roadways of the initial workshop and the receiving workshop by adopting astepwise combined support scheme; C, reinforcing by adopting advanced grouting according to the lithologic fracture condition of the opening; D, jacking steel tubes to the receiving workshop through the fault fracture zone from the initial workshop sequentially according to round or elliptical fracture surfaces by utilizing a soft rock tube push bench; E, in a process of jacking the steel tube, injecting a drag-reducing and lubricating material through an annular grouting system which is preset in the tube, and injecting plain concrete in the steel tube to form a tubal curtain protector; and F, performing subsequent excavation support on the roadway in the tubal curtain body after the concrete in the tube reaches a designing age. The method is simple, safe and reliable, has remarkable effect for safe excavation on a roadway with fracture densely distributed zone which has high stress, is soft to fracture and developed in fissure water.
Owner:WUHAN UNIV
Long spiral double-pipe high-pressure stir-jet grouting pile construction method and device
ActiveCN101962949AEasy constructionSimplify the construction processDrilling rodsDrilling casingsWater flowHigh pressure water
The invention relates to a long spiral double-pipe high-pressure stir-jet grouting pile construction method and a long spiral double-pipe high-pressure stir-jet grouting pile construction device. The method comprises the following steps of: according to the design requirements, determining the position of each pile, and drilling while jetting water at the high speed to form a slurry retaining wall, or jetting cement slurry when necessary; or directly drilling; and lifting the drill by adopting jet grouting, directional jet grouting or swing-jet grouting technology to perform stir-jet grouting until a pile is formed. The long spiral double-pipe high-pressure stir-jet grouting pile device comprises a hollow drill stem, a high-pressure slurry conveying pipe, a high-pressure water pipe, a stirring blade, a double-pipe jet grouting stirring drill, a double-pipe rotary grouting joint, a cement slurry conveying pipe, a high-pressure water conveying pipe, a high-pressure cement grouting pump, a high-pressure water pump and the like. Compared with the conventional stirring pile and stir-jet grouting pile, the long spiral double-pipe high-pressure stir-jetting pile device is suitable for not only mollisol, loose or slightly compact sandy soil, but also various soil layers, such as stiff clay, sandy gravel, muck and the like, and particularly has more obvious effect in the sandy gravel.
Owner:BEIJING ZHONGYAN DADI TECH CO LTD
Composite boxed cofferdam and building method thereof
The invention discloses a composite casing box cofferdam and a construction method thereof. A double-wall steel cofferdam which consists of an inner wall and an outer wall which are connected is arranged on bedrock, positioned and fixed; mad and sand between the inner wall and the outer wall of the cofferdam are cleared; a bed rock hole is drilled on the bedrock between the inner wall and the outer wall of the cofferdam; steel reinforcement cages are arranged in the bedrock hole and between the inner wall and the outer wall of the cofferdam; bottom sealing concrete is poured into the bedrock hole and between the inner wall and the outer wall of the cofferdam, to construct the composite casing box cofferdam. The invention has the advantages of convenient construction, material saving, stable structure and high positioning precision.
Owner:CHINA MAJOR BRIDGE ENG
Circulating fluidized bed boiler ash cement-based self-leveling material
The invention discloses a circulating fluidized bed boiler ash cement-based self-leveling material, which is characterized by comprising the following components in percentage by weight: 10-70 percent of circulating fluidized bed boiler ash or / and cycled fluidized bed ash, 0-30 percent of silicate cement, 0-20 percent of aluminate cement or sulphoaluminate cement, 0-22 percent of inorganic filler, 0-3.5 percent of redispersible emulsion powder, 0-0.25 percent of early strength agent, 0-0.09 percent of water retention agent, 0-0.15 percent of defoaming agent, 0-1.0 percent of water reducing agent, 0-0.25 percent of inhibiting agent and 0-50 percent of sand. The cement-based self-leveling material is prepared by taking circulating fluidized bed boiler ash or / and cycled fluidized bed ash and the like as raw materials, so that circulating fluidized bed boiler ash or residues discharged by a circulating fluidized bed can be fully utilized, the waste of land resources and the pollution to the natural environment caused by open-air piling of fluidized bed boiler ash or residues are reduced, and the cost of the self-leveling material is reduced; and the prepared cement-based self-leveling material has the characteristics of high strength, high flowability, low contraction distortion and the like.
Owner:SOUTHWEAT UNIV OF SCI & TECH
Machine-spraying-type plastering gypsum mortar and preparation technology thereof
ActiveCN104961423ASolve the problems that cannot meet the needs of mechanized constructionReduce dosageBond strengthMaterials science
The invention relates to machine-spraying-type plastering gypsum and a preparation technology thereof and belongs to the technical field of building materials. The machine-spraying-type plastering gypsum is characterized by being prepared from the following raw materials: 200-400 parts of gypsum, 10-60 parts of cement, 520-650 parts of fine aggregate, 80-160 parts of heavy calcium powder, 2-4 parts of redispersible emulsion powder, 2-4 parts of hydroxypropyl methyl cellulose ether, 0.15-0.25 part of an air entraining agent, 5-10 parts of expanded perlite, 0.3-0.8 part of a gypsum retarder and 200-300 parts of water. The machine-spraying-type plastering gypsum is applicable to being directly sprayed to a wall surface by adopting a mortar spraying machine, both time and labour are saved, construction efficiency can be improved, and cost is reduced; bonding performance with the wall surface is good, rebounce is not caused, anti-sagging performance is good, both bonding strength and compressive strength can meet requirements, and cracking of a wall body can be reduced; and usage amount of gypsum is low, and cost can be effectively reduced.
Owner:新疆荣高鸿骏新材料技术有限公司
Full-anchor partition pressure transferring grouting anchor rod and application method thereof
ActiveCN103643977AActively control the rate of rupture developmentHigh initial preloadAnchoring boltsEngineeringRock bolt
The invention discloses a full-anchor partition pressure transferring grouting anchor rod and an application method thereof. The anchor rod comprises a hollow anchor rod body, an anchor rod tray and a lockset nut. The hollow anchor rod body is cut into long section bodies, and rod body pressure transferring devices which are connected together through hollow connecting bolts, wherein one hollow connecting bolt is arranged between every two adjacent long section bodies. Each rod body pressure transferring device comprises a sleeve, wherein a pressure transferring grouting pipe section is sleeved with the sleeve, a flat type pressure sensor and a compression spring abutting against a blocking nut are arranged inside the sleeve in sequence, and all flat type pressure sensors are connected with a partition grouting indicator through wires. According to the full-anchor partition pressure transferring grouting anchor rod, automatic multi-point pressure transferring can be carried out on a plurality of fracture partitions of a deep surrounding rock, the non-coordination deformation breakdown pressure inside the surrounding rock can be effectively released, the anchor rod body can be prevented from being pulled broken and being out of operation, the optimal grouting time points of surrounding rock fracture partitions can be accurately grasped, independent grouting reinforcement is carried out on all fracture partitions timely in a targeted mode, and the stability of the deep roadway partition fracture surrounding rock is effectively improved.
Owner:CHINA UNIV OF MINING & TECH
Anchoring structure for liquid-injection corrosion-resistant anchor rod or anchor cable and construction method thereof
InactiveCN102146673ASolve the sealing waterSolve corrosionAnchoring boltsBulkheads/pilesEngineeringSlurry
The invention discloses an anchoring structure for a liquid-injection corrosion-resistant anchor rod or anchor cable and a construction method thereof. The anchoring structure comprises a resin end-anchored anchor rod or anchor cable body arranged in an anchor hole, wherein a grouting-stop plug is also arranged at the opening of the anchor hole; an anchor rod head or an anchor cable head is exposed out of the anchor hole from the plug hole of the grouting-stop plug; the grouting-stop plug is also provided with two plug holes; a liquid injection nozzle is inserted into one plug hole and chemical grout is filled into the anchor hole through the liquid injection nozzle; an exhaust pipe with two open ends is inserted into the other plug hole; a check-valve ball and a return spring are arranged in the liquid injection nozzle; a locking slot connected with grouting equipment is reserved on the peripheral surface of the liquid injection nozzle; the length of the exhaust pipe is equivalent to that of the end-anchored anchor rod or anchor cable; and exhaust holes are reserved on the peripheral surface of the exhaust pipe close to the bottom of a drilled hole. The anchoring structure solves the problem of sealing water and preventing corrosion of anchor rod holes at the positions such as an arch part and the like, not only can serve as permanent support, but also can serve as temporary support.
Owner:SHANDONG UNIV OF SCI & TECH
Supporting structure of extra-large cross-section loess tunnel and construction method thereof
InactiveCN101906974AEnsure construction safetyImprove construction progressUnderground chambersTunnel liningLarge deformationLarge size
The invention relates to a supporting structure of an extra-large cross-section loess tunnel and a construction method thereof. Larger deformation and even collapse accidents occur in the construction process of the loess tunnel easily. At present, aiming at the large cross-section loess tunnels, the construction of the large cross-section loess tunnel with the excavating area of 140 m<2> is realized by a reserved core soil short step method successfully; the construction of a new loess tunnel with the burial depth of 25 m and the excavating area of 120 m<2> under-passing the existing railway is realized by a CRD method; and the difficulty and the risk of the construction increase gradually along with further increment of the excavated cross-section of the loess tunnel. The supporting structure comprises an initial support, an archwall secondary lining and an inverted arch, wherein a small conduit leading support is arranged along the contour line of the tunnel arch part; and a waterproof layer is arranged between the initial support and the archwall secondary lining. The supporting structure and the construction method thereof have the advantages of effective guarantee of construction safety of the extra-large cross-section loess tunnel, simple construction process, large excavating space, convenient operation for a large-size machine and fast tunnel construction progress.
Owner:CHINA RAILWAY FIRST SURVEY & DESIGN INST GRP
Vertical reinforced concrete component-connection node of buckling-restrained brace
ActiveCN101672071ASimple connection structureSimplify spatial relationshipsBuilding constructionsPunchingBuckling-restrained brace
The invention belongs to the technical field of node connection of architectural structure, in particular to a vertical reinforced concrete component, that is, a connection node of a buckling-restrained brace (BRB), which consists of steel plates, internal-thread steel bars for embedded parts, internal stirrups for concrete beams, internal longitudinal bars for concrete beams, support connection node plates, support node stiffening plates, buckling-restrained supports, internal stirrups for concrete columns and internal longitudinal bars for concrete columns, wherein, two steel plates are connected by the internal-thread steel bars for embedded parts; plug welding holes are formed on the steel plates; steel bars are welded with a first steel plate and a second steel plate at the plug welding holes; a first support connection node plate is located at the upper part of the first steel plate or at the lower part of the second steel plate; a second support connection node plate is connected with the first support connection node plate; one end of the second support connection node plate is fixed at the upper part of the first steel plate or the lower part of the second steel plate, andthe other end thereof is connected with the buckling-restrained brace; and the support node stiffening plates are fixed at one side of the first support connection node plate. The invention solves the problems that steel support connection nodes are difficult to be mounted in a concrete frame, structural steel needs punching when being embedded in a concrete component, and stirrups and longitudinal bars are arranged with difficulties; and the invention has the advantages that the construction is convenient, the stress performance of connection is good, and steel materials can be saved, therefore, the invention has wide application prospect.
Owner:TONGJI UNIV ARCHITECTURAL DESIGN INST GRP CO LTD
Anti-slide fog seal material and its construction method
ActiveCN102815892AImprove skid resistanceAvoid the problem of insufficient skid resistanceIn situ pavingsKaolin clayRoad surface
The invention relates to an anti-slide fog seal material and its construction method. The anti-slide fog seal material is obtained by the following steps of: mixing 15-30 parts by weight of composite kaolin, 35-70 parts by weight of water and 1.2-2.0 parts by weight of an asphalt emulsifier, adjusting the pH value into a range required by the corresponding asphalt emulsifier with a pH value conditioning agent, then emulsifying 25-40 parts by weight of hot melt asphalt so as to obtain a stable mixed emulsion, and finally mixing the emulsion with 50-80 parts by weight of sand and conducting stirring. When the anti-slide fog seal material is sprayed on a road surface uniformly by a spraying vehicle, it can bond well with the road surface. Thus, the material not only seals original road surface micro-cracks and voids, plays a strong waterproof role, but also prolongs the road service life. And the sand in the anti-slide fog seal material can substantially improve the anti-slide performance of the road surface.
Owner:GAOYUAN HIGHWAY MAINTENANCE TECH HENAN PROV
Precast concrete wallboard and preparation method thereof
ActiveCN101831985ALow costGuarantee the construction qualityConstruction materialForms/shuttering/falseworksReinforced concreteArchitectural engineering
The invention relates to a precast concrete wallboard and a preparation method thereof. A wall body has a structural layer and a protection layer from inside to outside, wherein the structural layer is internally provided with a reinforcement cage, and a reinforcement fabric is arranged in the concrete of the protection layer; the protection layer is connected with the structural layer through a transverse connecting reinforcement connected to the reinforcement fabric; the left edge and the right edge of the protection layer protrude out of the structural layer; the lower edge of the protection layer downwards extends out of a protruded port; and the top of the protection layer upwards protrudes out of the structural layer; the upper edge of the protection layer has a dent corresponding to the protruded port of the adjacent precast concrete wallboard on the upper layer; and the two ends of a transverse bar of the reinforcement cage protrudes out of the left side surface and the right side surface of the structural layer of the wall body and form two rows of transverse steel ties bending inwards. The wallboard has the advantages that the construction process is simplified, the construction speed is accelerated, and the construction cost is reduced. Meanwhile, products precast by a factory have uniform specification and quality, and thus, the construction quality of a building structure can be guaranteed sufficiently. The precast concrete wallboard can be widely applied to construction of concrete steel buildings in building industry.
Owner:华筑(辽宁)建筑工程设计有限公司
Outer wall structure and construction and installation method
InactiveCN104018598AComplete and reliable quality assuranceSolve common quality problemsCovering/liningsSolid waste managementWater leakageArchitectural engineering
The invention relates to a building outer wall structure, in particular to an outer wall structure and a construction and installation method. The outer wall structure is sequentially provided with an inner decorative layer, a structural layer, a waterproof layer and an outer decorative layer from inside to outside. The construction and installation method of the outer wall structure includes the steps that wall battens and doors and windows are installed; the waterproof layer is constructed; construction and installation method of the outer wall structure are finished after the inner wall face and the outer wall face are decorated. The common quality problems such as empty drums, deformation, cracks and water seepage caused by thermal insulation construction on the outer wall are solved by using a self-heat-preservation system for the outer wall, so that an integral and reliable quality guarantee is provided for an outer wall engineering system; all the adopted materials are common combinations with light inorganic materials as carriers and are good in cosolvency, usability, cohesiveness, ageing resistance and the like; the construction procedure of outer wall engineering is simplified, construction period is shortened, unified management on construction sites is facilitated, management cost is lowered, and project management efficiency is improved; the self-heat-preservation function of the wall is achieved, and the problem that the outer wall is prone to water seepage or water leakage is solved.
Owner:江西昌南建设集团有限公司
Cement concrete pavement curing agent and preparation method thereof
The invention discloses a cement concrete pavement curing agent and a preparation method thereof and belongs to the related field of asphalt road maintenance and repairing. The curing agent comprises the following components in percentage by weight: 15 to 40 of refined asphalt, 10 to 30 percent of coal asphalt, 10 to 20 of epoxy resin, 20 to 40 percent of modifier, 3 to 15 percent of diluent, 0.5 to 3 percent of aids, 3 to 10 percent of curing agent, and 10 to 30 percent of aggregate. The preparation method comprises the following steps of: shearing the refined asphalt, the coal asphalt, the epoxy resin, the modifier, the diluent, and the aids at the high speed at the temperature of between 100 and 120 DEG C for 60 to 90 minutes to form base stock A; and adding a curing agent (B) and aggregate (C) into the stock A, and uniformly stirring at normal temperature to obtain the curing agent. The curing agent has a simple preparation process, low equipment requirements, low using cost, and strong cement concrete seepage force, can be integrated with a pavement, and has the advantages of improving road appearance, sealing a road surface, prolonging the service life of a road and the like.
Owner:CHONGQING SINCERE BOND PAVEMENT MATERIALS
Soft and weak wall rock tunnel advance reinforced support construction method
InactiveCN105298517AThe method steps are simpleEasy to implementUnderground chambersTunnel liningGuide tubeDrilling machines
The invention discloses a soft and weak wall rock tunnel advance reinforced support construction method. When a pipe roof advance support construction is carried out on one segment of the constructed tunnel, the construction method comprises the following steps: (1) support arch and guide pipe construction, wherein a plurality of guide tubes for carrying out guiding on a plurality of pipe roof pipes are arranged on a support arch; each pipe roof pipe comprises a pipe body and a drill bit; each pipe body is formed by splicing a plurality of pipe joints; each drill bit is coaxially arranged at the front end of the pipe body; the pipe joints are spiral steel pipes; the pipe roof pipes are first pipe roof pipes or second pipe roof pipes; and the first pipe roof pipes and the second pipe roof pipes are staggered; (2) drilling machine and slip casting machine installation and emplacement; (3) pipe roof advance support construction, which comprises the following processes: first pipe roof pipe drilling and synchronous grouting construction, final hole grouting construction of the first pipe roof pipes, second pipe roof pipe drilling and synchronous grouting construction and final hole grouting construction of the second pipe roof pipes. The method disclosed by the invention is simple in steps, reasonable in design, simple and convenient to construct and good in support effect; and the soft and weak wall rock tunnel advance reinforced support process can be simply, conveniently and quickly finished.
Owner:中铁二十局集团第二工程有限公司
Water-rich weak surrounding rock long-and-big tunnel construction method
The invention discloses a water-rich weak surrounding rock long-and-big tunnel construction method. The method includes that a tunnel inclined shaft is arranged on one side of a main tunnel of a tunnel to be constructed, the main tunnel is divided into a tunnel entry section, a tunnel exit section and a middle connecting section connected between the tunnel entry section and the tunnel exit section, the middle connecting section is divided into an inclined shaft assisting construction entry section and an inclined shaft assisting construction exit section, and each of the tunnel entry section, the tunnel exit section, the inclined shaft assisting construction entry section and the inclined shaft assisting construction exit section is divided into multiple sections for construction. A construction method of each section includes: step 1, performing geological forecasting in advance, and when a debris flow formation exists ahead, entering a step 2, or else, entering a step 3; step 2, performing stability control construction; step 3, determining a primary supporting scheme; step 4, excavating the tunnel, and performing primary supporting construction; step 5, performing secondary lining construction on the tunnel. The water-rich weak surrounding rock long-big tunnel construction method is simple in step, reasonable in design, simple and convenient to construct, good in using effect, capable of meeting construction requirements of water-rich weak surrounding rock long-and-big tunnels, short in construction period and safe in construction process.
Owner:CHINA RAILWAY 20 BUREAU GRP
Features
- R&D
- Intellectual Property
- Life Sciences
- Materials
- Tech Scout
Why Patsnap Eureka
- Unparalleled Data Quality
- Higher Quality Content
- 60% Fewer Hallucinations
Social media
Patsnap Eureka Blog
Learn More Browse by: Latest US Patents, China's latest patents, Technical Efficacy Thesaurus, Application Domain, Technology Topic, Popular Technical Reports.
© 2025 PatSnap. All rights reserved.Legal|Privacy policy|Modern Slavery Act Transparency Statement|Sitemap|About US| Contact US: help@patsnap.com
