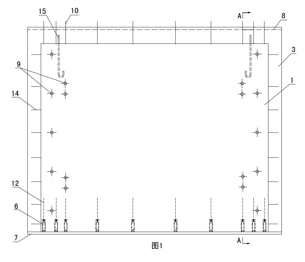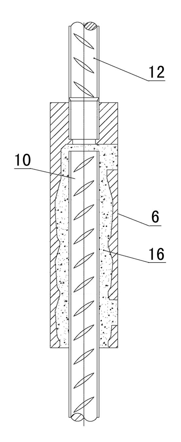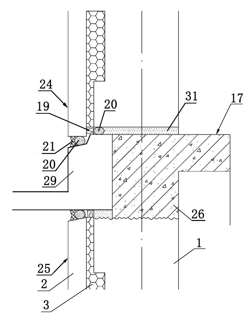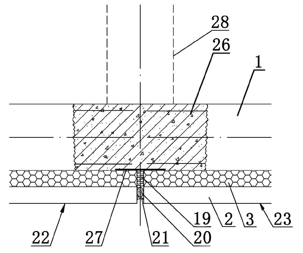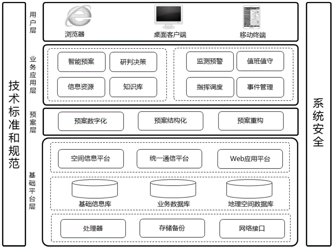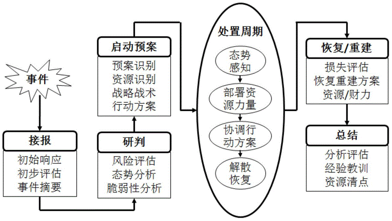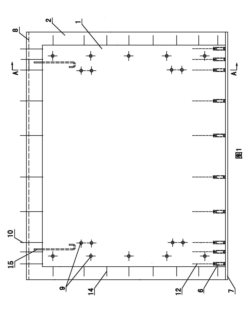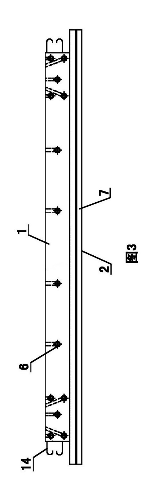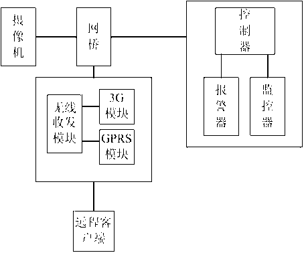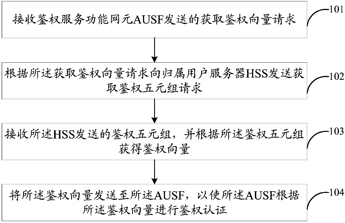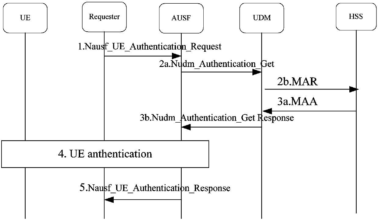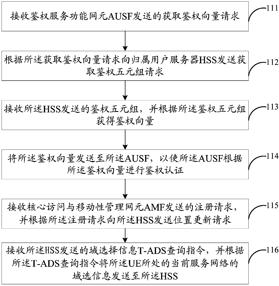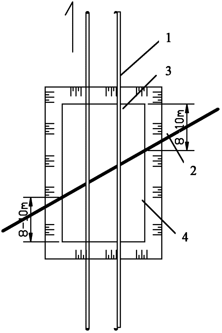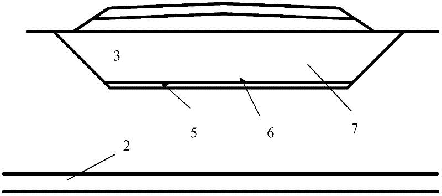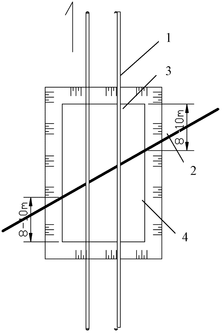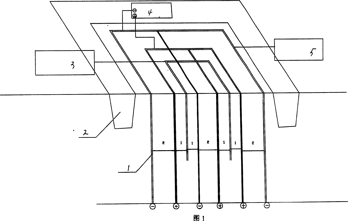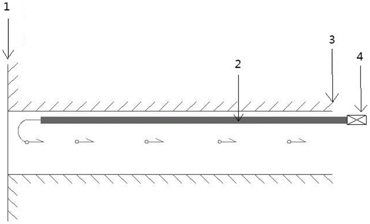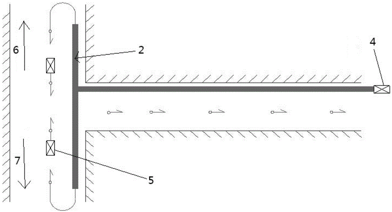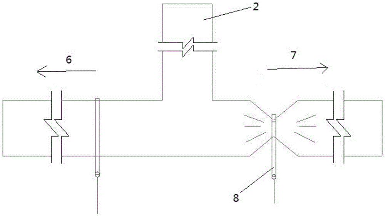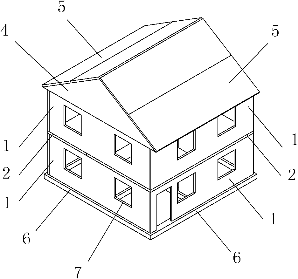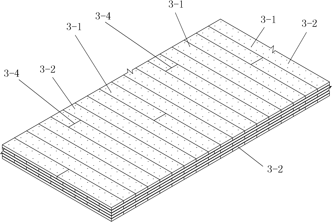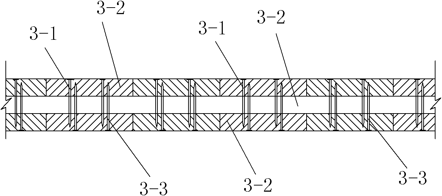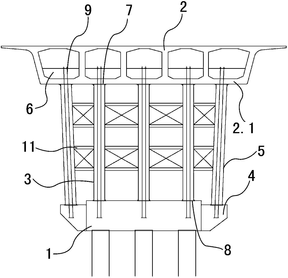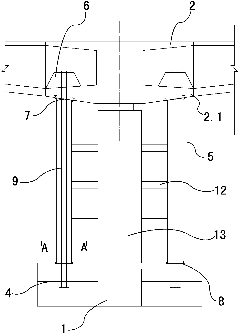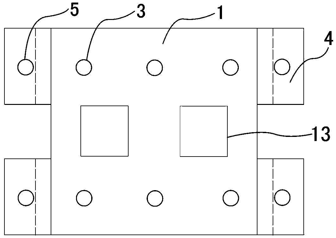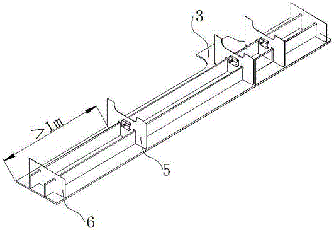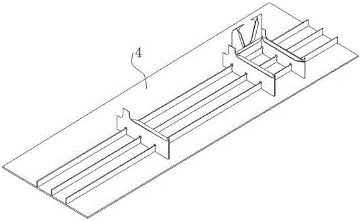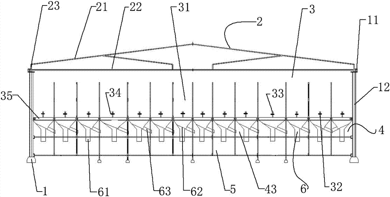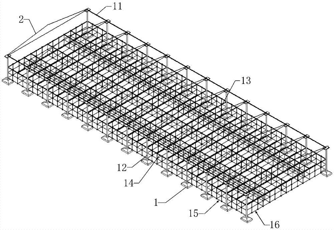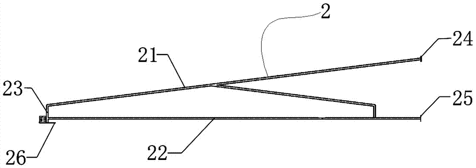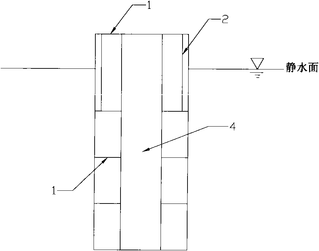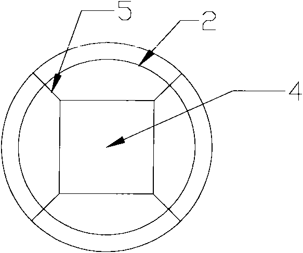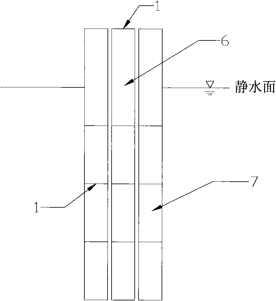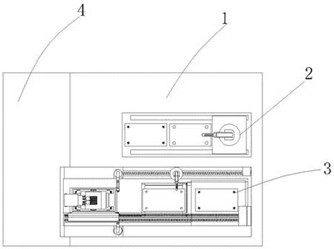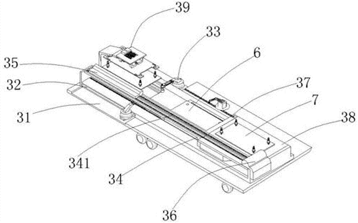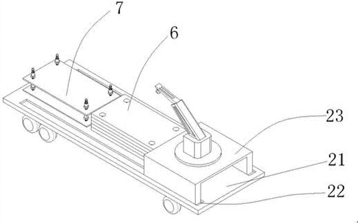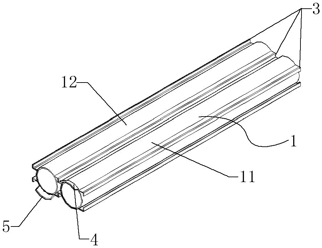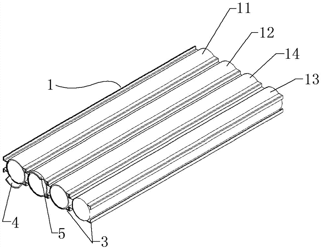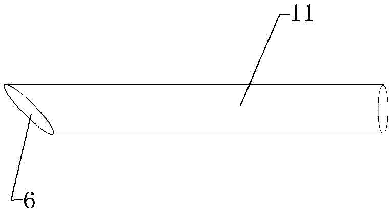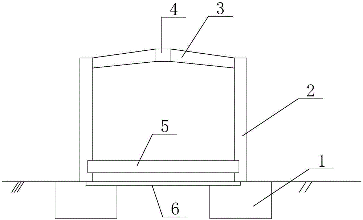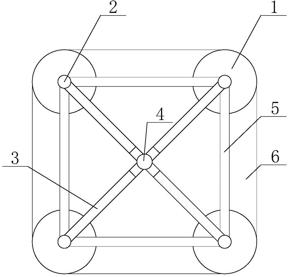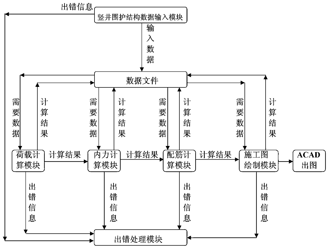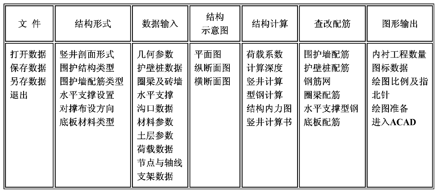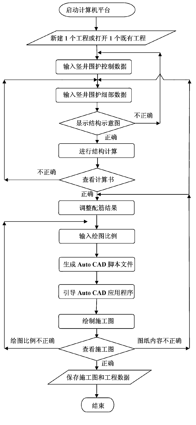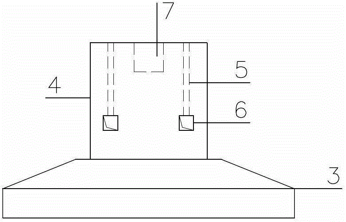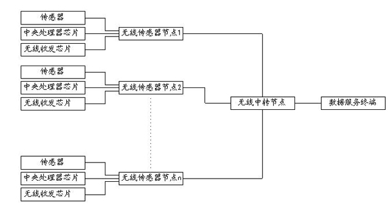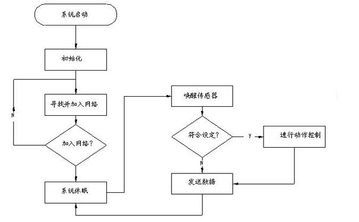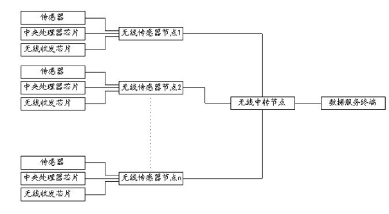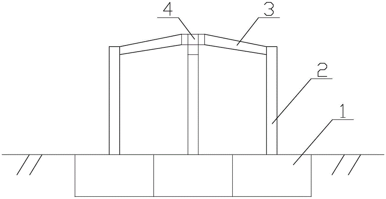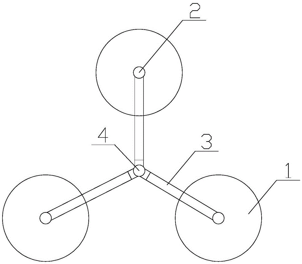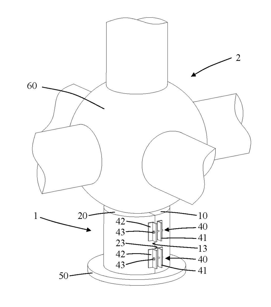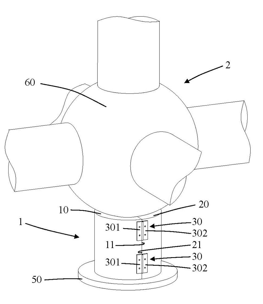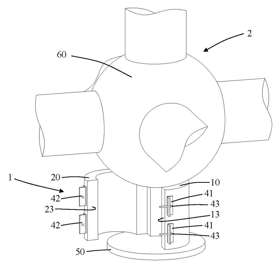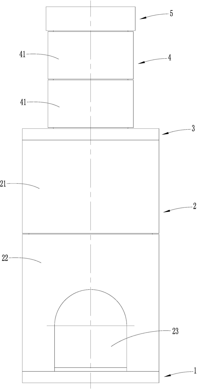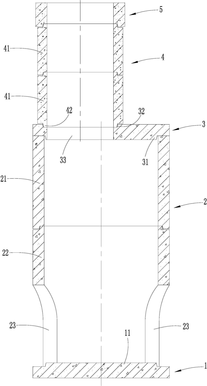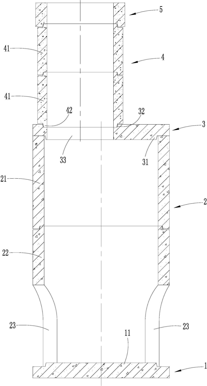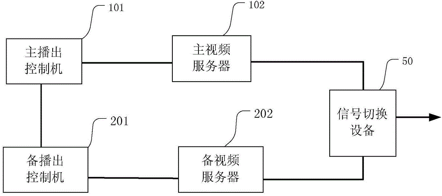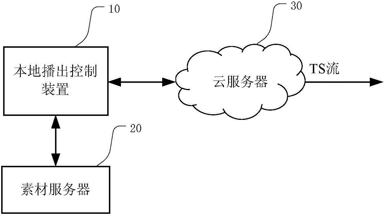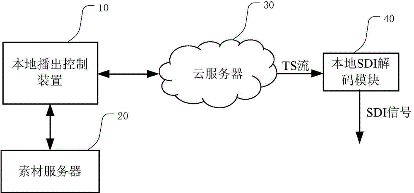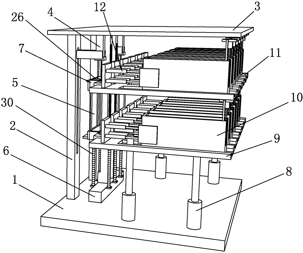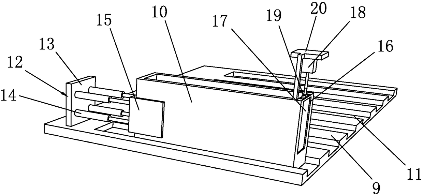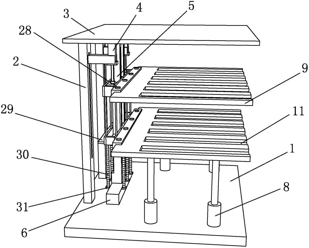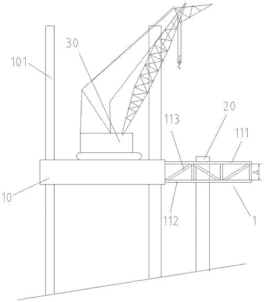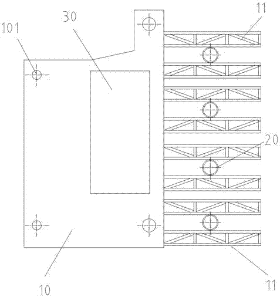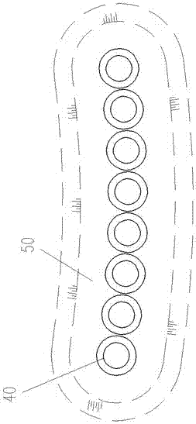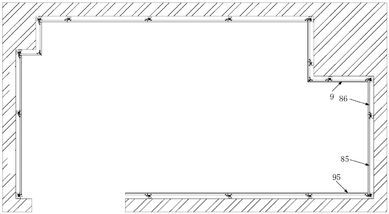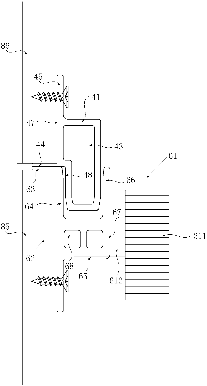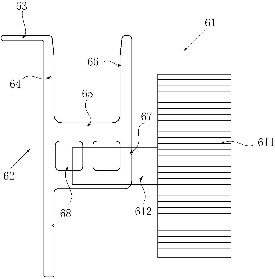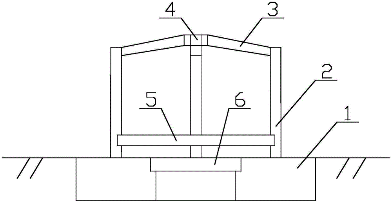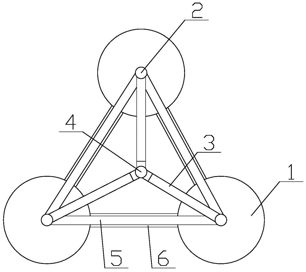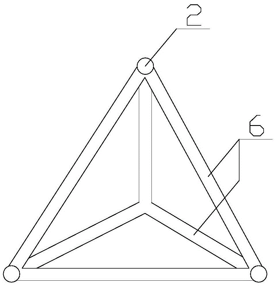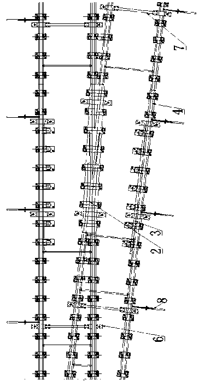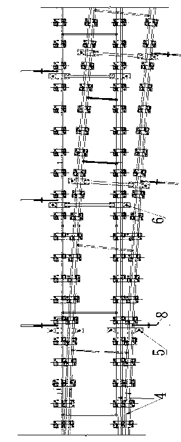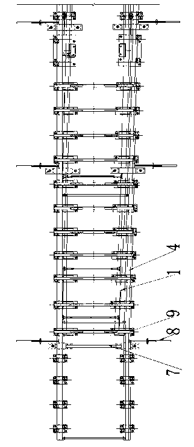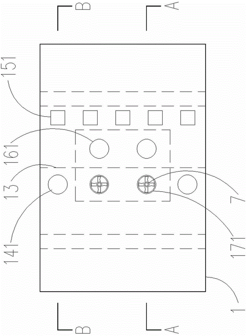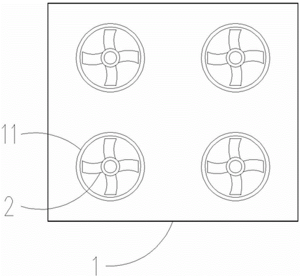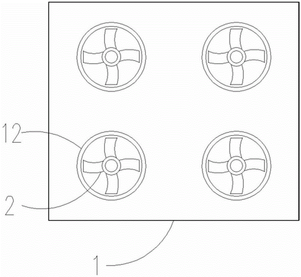Patents
Literature
157results about How to "Speed up the construction cycle" patented technology
Efficacy Topic
Property
Owner
Technical Advancement
Application Domain
Technology Topic
Technology Field Word
Patent Country/Region
Patent Type
Patent Status
Application Year
Inventor
Assembled integral building and construction method thereof
ActiveCN101818539AGuarantee the construction qualityLow costBuilding componentsBuilding material handlingFloor slabReinforced concrete
The invention discloses an assembled integral building and a construction method thereof. The assembled integral building comprises a reinforced concrete wall and floor slabs, wherein the reinforced concrete wall is formed by hoisting and assembling prefabricated composite insulating wallboards integrally at a construction site; a board body of each prefabricated composite insulating wallboard comprises a structure layer, an insulating layer and a protective layer from the inside to the outside in turn; a reinforcement cage is arranged in the structural layer; steel meshes are arranged in the concrete of the protective layer; the structural layer, the insulating layer and the protective layer are anchored together by inserting connecting members in a dotted distribution; the left and right edges of the protective layer and the insulating layer protrude out of the structural layer; a lower edge of the protective layer extends downward to form a bulged opening; the top parts of the protective layer and the insulating layer upward protrude out of the structural layer; and an upper edge of the protective layer is provided with a notch which corresponds to the bulged opening of the prefabricated composite insulating wallboard adjacent to an upper layer. The building overcomes the defects of erecting shuttering on site, binding steel bars and concreting in a traditional construction method, speeds up the construction, and lowers the construction cost; and the construction quality of the building structure can be sufficiently guaranteed.
Owner:雄安万科绿色研发有限公司
Assembled integral shear wall structure system and construction method thereof
ActiveCN101818527ALow costGuarantee the construction qualityWallsBuilding material handlingReinforced concretePolystyrene
The invention discloses an assembled integral shear wall structure system and a construction method thereof. Prefabricated composite wallboards are hoisted and assembled integrally at a construction site; a board body of the prefabricated composite wallboards comprises a structural layer, an insulating layer and a protective layer from the inside to the outside in turn; a reinforcement cage is arranged in the structural layer; the insulating layer is an extruded polystyrene foam plastic board; steel meshes are arranged in the concrete of the protective layer; and anchor bolts in a dotted distribution are connected among the structural layer, the insulating layer and the protective layer. Vertical seams and horizontal seams of prefabricated composite walls adopt structural self-waterproofing, so that common quality problems such as leakage and cracks and the like in a traditional process are solved. The prefabricated composite walls simplify construction processes, speed up the construction, and lower the construction cost. Furthermore, products prefabricated in a factory have uniform specifications and unified quality, so that the construction quality of a building construction can be sufficiently guaranteed; the industrialization, standardization, and generalization of the building walls are realized; and the products can be widely applicable to the construction of reinforced concrete buildings in the construction industry.
Owner:华筑(辽宁)建筑工程设计有限公司
Decision-making and command all-in-one machine based on digital schema and operation method of all-in-one machine
InactiveCN104463759AImprove command efficiencyFully dispatched and commandedData processing applicationsPublic healthUnexpected events
The invention relates to the technical field of comprehensive emergency management, in particular to a decision-making and command all-in-one machine based on a digital predetermined plane and an operation method of the all-in-one machine. The all-in-one machine comprises a basic platform layer, a predetermining plane layer, a service application layer and a user layer in the aspect of architecture and adopts the design combining an application system and a hardware platform as a whole, can cope with natural hazards, accidents, disasters, public security, social security and various emergencies, and meets core requirements for analysis, judgment, decision making, scheduling, commanding and emergency management of public security emergency management. By means of integral design of the decision-making function and the command function and the all-in-one architecture combining practical auxiliary decision making of seven decision-making support technologies, the application system and the hardware platform, investment is little, implementation is easy, effects are fast, and professionalization is achieved. The all-in-one machine can be used for an intelligent emergency decision making and command scheduling system.
Owner:CLOUD COMPUTING CENT CHINESE ACADEMY OF SCI
Precast concrete wallboard and preparation method thereof
ActiveCN101831985ALow costGuarantee the construction qualityConstruction materialForms/shuttering/falseworksReinforced concreteArchitectural engineering
The invention relates to a precast concrete wallboard and a preparation method thereof. A wall body has a structural layer and a protection layer from inside to outside, wherein the structural layer is internally provided with a reinforcement cage, and a reinforcement fabric is arranged in the concrete of the protection layer; the protection layer is connected with the structural layer through a transverse connecting reinforcement connected to the reinforcement fabric; the left edge and the right edge of the protection layer protrude out of the structural layer; the lower edge of the protection layer downwards extends out of a protruded port; and the top of the protection layer upwards protrudes out of the structural layer; the upper edge of the protection layer has a dent corresponding to the protruded port of the adjacent precast concrete wallboard on the upper layer; and the two ends of a transverse bar of the reinforcement cage protrudes out of the left side surface and the right side surface of the structural layer of the wall body and form two rows of transverse steel ties bending inwards. The wallboard has the advantages that the construction process is simplified, the construction speed is accelerated, and the construction cost is reduced. Meanwhile, products precast by a factory have uniform specification and quality, and thus, the construction quality of a building structure can be guaranteed sufficiently. The precast concrete wallboard can be widely applied to construction of concrete steel buildings in building industry.
Owner:华筑(辽宁)建筑工程设计有限公司
Monitoring system based on wireless bridge
InactiveCN103347175ASolve the problem of high laying costSolve the problem of high cost of cable layingClosed circuit television systemsTransmissionTerrainWireless transmission
The invention discloses a monitoring system based on a wireless bridge. The monitoring system based on the wireless bridge comprises a vidicon, the wireless bridge, an alarm, a controller and a monitor, wherein the vidicon is connected with the wireless bridge which is connected with the controller, the alarm and the monitor are respectively connected with the controller, and the monitoring system further comprises a wireless transmitting and receiving module connected with the wireless bridge. The vidicon shoots in a live-action mode, and under the action of the wireless bridge, graphic data information is transmitted to the controller and the monitor through the wireless transmitting and receiving module; the monitor displays real-time situations of the outside world and provides data support; the alarm connected with the controller can give an alarm when serious emergencies happen. The wireless transmission is not limited by mountains, rivers, bridges, roads and other complex terrain, the network wiring cost is reduced, the construction cycle is accelerated, and the flexible application requirements are met; the monitoring system based on the wireless bridge is especially suitable for occasions where the wiring can not be conducted or fields with long distances, and also suitable for special occasions requiring the flexibility.
Owner:CHENGDU SYNSMART TECH DEV
Information processing method, network equipment and computer readable storage medium
ActiveCN109756896ARapid deploymentSpeed up the construction cycleSecurity arrangementInformation processingAuthentication
The invention provides an information processing method, network equipment and a computer readable storage medium, and relates to the technical field of communication. The information processing method provided by the invention comprises the following steps: receiving an authentication vector acquisition request sent by an authentication service function network element AUSF; sending an authentication quintuple obtaining request to a home subscriber server (HSS) according to the authentication vector obtaining request; Receiving an authentication quintuple sent by the HSS, and obtaining an authentication vector according to the authentication quintuple; and sending the authentication vector to the AUSF, so that the AUSF performs authentication authentication according to the authenticationvector. According to the method and the system, the data communication between the HSS and the UDM is achieved by carrying out authentication and authentication on the 5G service network, so that therapid deployment of the 5G service network can be realized without carrying out equipment replacement on the HSS, the construction period of the 5G service network is accelerated, and the investmentcost is reduced.
Owner:CHINA MOBILE COMM LTD RES INST +1
Method for reinforcement construction of soft soil foundation by exchange-filling with foam lightweight soil
ActiveCN102505598ASuppression uniformityInhibition of lateral movementRoadwaysLateral displacementUnderground pipeline
The invention discloses a method for reinforcement construction of soft soil foundation by exchange-filling with foam lightweight soil. The method adopts high-strength foam lightweight soil as filler for foundation pits. Due to pumping construction, the construction of a construction road is omitted, the construction floor occupation is small, the construction difficulty is reduced greatly while the construction period is shortened, the post-construction settlement of the filler is eliminated effectively, the additional pressure of foundation to underground pipelines is decreased, the nonuniform settlement and lateral displacement of foundation are suppressed, and the stability of roadbed is improved. Therefore, the method can ensure safety of underground pipelines, but also meet the bearing capacity requirement of foundation.
Owner:CHINA RAILWAY SIXTH GRP CO LTD +1
Large area soft ground treatment separated layer and time electroosmotic precipitation union vacuum precipitation method
InactiveCN1932165AOptimal water contentEasy constructionSoil preservationElectricityMaterials science
The present invention relates to a stratified time-after-time electroosmotic precipitation combined vacuum precipitation method for treating large-area soft ground base. It is characterized by that on the large-area soft ground base a stratified time-after-time electroosmotic precipitation combined vacuum precipitation method is adopted, the described stratified precipitation is characterized by that in the deep layer an electroosmotic well-point pipe electroosmotic precipitation is adopted, and in the shallow layer a vacuum well-point pipe evacuation precipitation is adopted; the described time-after-time precipitation is characterized by that in the area where the deep-layer electroosmotic well-point pipe precipitation is adopted in last-time precipitation construction the above-mentioned shallow-layer vacuum well-point pipe precipitation is adopted in the next-time precipitation construction; and in the area where the shallow-layer vacuum well-point pipe precipitation is adopted in last-time precipitation construction the above-mentioned deep-layer electroosmotic well-point pipe precipitation is adopted in the next-time precipitation construction.
Owner:叶凝雯 +2
Small-section tunnel single-head long-distance ventilation construction method
InactiveCN104612739ASpeed up the construction cycleImprove ventilationTunnel/mines ventillationArchitectural engineeringVentilation mode
The invention relates to the field of small-section tunnel single-head long-distance ventilation, in particular to a small-section tunnel single-head long-distance ventilation construction method. The small-section tunnel single-head long-distance ventilation construction method includes the steps of A, analyzing a pollution source, and determining the ventilation standard; B, designing a ventilation system; C, calculating tunnel ventilation parameters, selecting a draught fan, and implementing the scheme. The ventilation system is specifically characterized in that during main tunnel construction, the draught fan is arranged at an outer opening of an inclined shaft, the pressed ventilation mode is adopted, an air pipe extends into a main tunnel and is branched in the advancing directions of the two working faces of the main tunnel, jet fans are arranged on the two sides of an inner opening of the inclined shaft, and the jet directions of the jet fans face the inner opening of the inclined shaft. The small-section tunnel single-head long-distance ventilation construction method is good in ventilation effect and low in cost, and brings convenience to device maintenance and device replacement.
Owner:CHINA RAILWAY 23RD CONSTR BUREAU LTD
Wooden structure house and building process thereof
InactiveCN102174859ASimple structureClear mechanical propertiesRoof covering using slabs/sheetsBuilding roofsBasementOn board
The invention discloses a wooden structure house and a building process thereof. The wooden structure house comprises a house main body structure and a roof structure, wherein every floor of the house main body structure comprises a plurality of wall bodies 1; the adjacent floors are separated by a floor plate; the wall bodies 1 and the floor plate are an integrated composite board or are formed by splicing a plurality of composite boards arranged on the same plane; the integrated composite board is formed by piling a plurality of layers of wooden boards with same shapes and sizes; and the wooden board is formed by splicing a plurality of wooden plate strips which are arranged on the same plane. The building process comprises the following steps of: 1, on-site constructing foundation and basement, factory-prefabricating and transporting the integrated composite boards; and 2, using the prefabricated composite boards to assemble the wooden structure house on the spot. The wooden structure house in the invention is simple in construction process, controllable in construction quality, low in input investment, rational in structural stress of the built house, beautiful in shape, wide in application range and convenient for prefabricating the integrated boards and suspending on the spot.
Owner:杨岳华
H-shaped double column pier wide-bridge-surface cantilever temporary consolidation structure and construction method thereof
InactiveCN103410102AReduce processingLow costBridge erection/assemblyPre stressStructure of the Earth
Provided are an H-shaped double column pier wide-bridge-surface cantilever temporary consolidation structure and a construction method thereof. The H-shaped double column pier wide-bridge-surface cantilever temporary consolidation structure comprises a concrete bearing platform, a box-shaped continuous beam located above the concrete bearing platform and a plurality of supporting columns connected with the concrete bearing platform and the box-shaped continuous beam. The supporting columns are symmetrically arranged on the front side and the rear side of the a pier column in two rows, four corbels poured into a whole with the concrete bearing platform are respectively symmetrically arranged at four corners of the concrete bearing platform along the left side and the right side of the transverse direction of a bridge, four inclined supporting columns symmetrically distributed along the longitudinal direction of the bridge are connected between the corbels and the box-shaped continuous beam, the supporting columns and the inclined supporting columns are steel pipe columns, a cast-in-place supporting beam is arranged on a base plate of the box-shaped continuous beam, and the supporting beam is in opposite-pull connection through prestress precision rolling threaded steel bars evenly distributed in the steel pipe columns. According to the H-shaped double column pier wide-bridge-surface cantilever temporary consolidation structure, the technical problems that temporary supporting points of a traditional temporary consolidation structure cannot be arranged, the fabricating cost is high, construction efficiency is low, and adverse effect is caused to the environment due to high energy consumption are solved.
Owner:浙江交工宏途交通建设有限公司
Method for mounting ultra-large container ship crack arrest steel hatch coaming
The invention discloses a method for mounting ultra-large container ship crack arrest steel hatch coaming. The mounting method comprises the following steps: S1, manufacturing a small assemblage which an anti-torsion box belongs to; S2, setting a moulding bed special for a main deck middle assemblage to realize component positioning; S3, assembling and welding crack arrest steel hatch coaming in the main deck middle assemblage stage and finally form an integrated hatch coaming main deck middle assemblage; S4, manufacturing an anti-torsion box longitudinal wall enlarging middle assemblage to form the anti-torsion box longitudinal wall enlarging middle assemblage with qualified precision; and S5, performing anti-torsion box segmentation supergroup, mounting outfitting pieces, such as a box column above the main deck and the like, and performing technological correction on the anti-torsion box segmentation to form the anti-torsion box segmentation. The method is favorable for improving the mounting precision of the crack arrest steel hatch, reducing damage risk of the crack arrest steel caused by burn-in and disassembling processes, bringing forward the mounting stage of the hatch coaming and creating conditions for in-advance mounting of other outfitting pieces so as to effectively shorten the construction cycle of the whole container ship.
Owner:SHANGHAI JIANGNAN CHANGXING SHIPBUILDING
Stereoscopic ecological farm and breeding method thereof
ActiveCN106922606AImprove investment efficiencyLight weightWatering devicesAnimal housingFecesEngineering
The invention relates to the field of ecological aquaculture, and discloses a stereoscopic ecological farm and a breeding method thereof. The structure of a main body of the farm and a roof rack are made by connection of light steel prefabricated parts. The roof rack is connected to the top of the structure of the main body of the farm and is formed by splicing two pieces of symmetrically-arranged roof rack units. The structure of the main body is divided into an upper-layer breeding area, a middle-layer fermentation area and a low-layer precipitation area. The breeding area is composed of relatively independent breeding houses. The fermentation area is composed of relatively independent fermentation houses. The fermentation houses correspond to the breeding houses in the upper layer. A hopper-shaped feces receiving tank is arranged below a feces leaking board of each breeding house. A filter net is arranged obliquely arranged in each hopper-shaped feces. The side board at the bottom end of each filter net is provided with a feces outlet and communicates with a feces conveying pipe. The fermentation area is connected with an earthworm breeding area. The earthworm breeding area is connected with a plantation area and an organic fertilizer fermentation area. A straw padding layer is laid in the fermentation area. A liquid dung conveying pipeline downwardly communicates with the low-layer precipitation area.
Owner:中合生态农业科技有限公司 +1
SPAR platform hard tank
InactiveCN101618757AReduced Diameter Size RequirementsLow costFloating buildingsEngineeringWater level
The invention discloses an SPAR platform hard tank comprising a central column and peripheral columns distributed around the central column; wherein, the diameter of the central column is bigger than that of the peripheral column, and the size of the central column is suitable for arranging a central well; top decks of the peripheral columns are arranged below the still water level, and the amount and the diameter of the peripheral columns can be determined by buoyancy needed by the SPAR platform or the SPAR platform hard tank. The invention is characterized in that the top decks (1) of the peripheral columns (7) can be horizontal plane or can be arranged in slope. The invention can lower building difficulty and cost, satisfies the condition of arranging the central well, and realizes that a TTR vertical pipe is adopted to carry out oil extraction operation; meanwhile, wave-current force to the SPAR platform in the horizontal direction is reduced, and the requirements and cost for an anchoring can be lowered. The invention is suitable for relevant fields such as naval architecture, ocean engineering and the like and is suitable for explorations of petroleum, natural gas and the like from deep water sea areas to extremely deep water sea areas.
Owner:CHINA SHIP DESIGN & RES CENT
Road pavement pre-assembling construction structure and construction method thereof
The invention discloses a road pavement pre-assembling construction structure. The road pavement pre-assembling construction structure comprises a pre-assembling conveying device, a picking pre-assembling device, a pre-assembling cement board, a horizontal adjustment plate and a horizontal measurement plate. According to the road pavement pre-assembling construction structure, a prefabricated concrete board is used for rapidly repairing and the structure is convenient to operate; temporary repairing can be carried out before complete repairing is carried out, so that safe passing of vehicles and pedestrians is ensured and potential safety hazards are reduced; meanwhile, the construction cost is reduced, a construction period is accelerated and influences, caused by construction, on the environment are reduced. The road pavement pre-assembling construction structure is suitable for popularization and application.
Owner:CHINA NO 15 METALLURGICAL CONSTR GRP
Pipe curtain construction method based on pipe banks
ActiveCN107190775ASimple construction methodFlexible construction methodArtificial islandsUnderwater structuresArchitectural engineeringUnderground space
The invention relates to the technical field of underground space construction, and discloses a pipe curtain construction method based on pipe banks. According to the pipe curtain construction method based on the pipe banks, the pipe banks are used as the construction unit and jacked at the same time for constructing a pipe curtain structure, each pipe bank is formed by arranging a set of steel pipes side by side, every two adjacent steel pipes are connected through a connecting component, and the number of the steel pipes in each set is not smaller than two. By adoption of the pipe curtain construction method based on the pipe banks, the construction efficiency is high, the jacking tendency can be controlled highly, jacking deviation can be rectified easily, and the construction precision is high.
Owner:BEIJING SHOUER ENG TECH
Multi-cylindrical foundation combined foundation structure system
InactiveCN103981894AIncreased anti-overturning momentImprove stabilityFoundation engineeringElectric fieldBending moment
The invention discloses a multi-cylindrical foundation combined foundation structure system. The connecting lines of the center points of four cylindrical foundations form a quadrangle; a pile body is arranged on the top of each cylindrical foundation; the central line of each pile body and the central line of the cylindrical foundation corresponding to the pile body are on the same straight line; a node connecting component is arranged above the center positions of the four cylindrical foundations; a profile steel beam is connected between the node connecting component and the outer side of the top of each pile body; each profile steel beam is downwards inclined from the end part connected with the node connecting component to the end part connected with the pile body; an inter-pile support are connected between the roots of the pile bodies; an overall steel pipe is connected between every two cylindrical foundations. The relatively large torque transferred by an upper part structure is approximately converted into tensile force and pressing force at the cylindrical foundations through each profile steel beam and each pipe body, so that the highest bearing capacity of the cylindrical foundations is achieved, materials are saved, the complete technology of 'floatation transportation, sinking and leveling' can be realized during construction, the construction period is short, and the building cost of an offshore wind power station is reduced.
Owner:TIANJIN UNIV
Data processing method and computer aided design system for shaft retaining structure
ActiveCN103020406AImprove drawing efficiencyReduce labor intensitySpecial data processing applicationsShop drawingEngineering
Disclosed are a data processing method and a computer aided design system for a shaft retaining structure. The method and the system are in favor of quickening construction cycle and guaranteeing construction quality of shaft enclosure in thermal engineering. The method is characterized by including: 1, newly establishing a shaft retaining engineering template or opening an existing shaft retaining engineering template on a computer platform; 2, inputting shaft retaining structure data chosen or determined by a designer; 3, displaying a shaft retaining structure graph, and judging input correctness of the shaft retaining structure data; 4, performing structural calculation; 5, if calculation results of the structural calculation do not meet design requirements, repeating step 2 to step 4 until obtaining the calculation results meeting the design requirements; and 6, determining or drawing a shaft enclosure construction graph according to the calculation results meeting the design requirements, and outputting the shaft enclosure construction graph by utilizing a script file generated in AutoCAD (auto computer aided design).
Owner:北京市热力工程设计有限责任公司 +1
Pre-fabricated foundation structure of steel structure factory building
InactiveCN103147454AReduce the impactImprove the level of construction industrializationFoundation engineeringBuilding constructionBuilding industry
The invention relates to a pre-fabricated foundation structure of a steel structure factory building, and belongs to the technical field of constructional engineering. The pre-fabricated foundation structure comprises pre-fabricated foundations and pre-fabricated foundation beams placed on the pre-fabricated foundations, wherein each of the pre-fabricated foundation comprises a baseplate with a rectangular bottom surface and an inverted tapered top surface and a short column on the baseplate; the cross section of each of short column is rectangular, and a rectangular groove is formed at the top of each of the short column; a plurality of annular vertical pore paths are arranged on the short columns, and the steel structure factory building is connected with the pre-fabricated foundations through the vertical pore paths via bolts; components of the pre-fabricated foundations are pre-fabricated in factories, transported to a construction site, positioned and installed, and after the pre-fabricated foundations are installed, the components on the pre-fabricated foundations can be installed immediately, so that the production efficiency is high, product quality is good, construction period is short, human resource is saved, and the foundations can be used repeatedly, which is favorable for green environmental protection and improvement of the steel structure factory building industry level.
Owner:JIANGSU JIUDING GLOBAL CONSTR TECH GRP
Solar wireless sensor network system
InactiveCN102036426AAvoid wiring workRealize wireless communicationBatteries circuit arrangementsNetwork topologiesWireless controlEntry point
The invention discloses a solar wireless sensor network system. The network system comprises a wireless sensor node, a wireless relay node and a data service terminal, wherein the wireless sensor node comprises a sensor; a rechargeable battery is arranged on the sensor and connected with a solar battery plate; a central processing chip for converting a signal and a wireless receiving and transmitting chip for transmitting the signal are arranged in the sensor; and a sensor signal is transmitted to the data service terminal through the wireless relay node by a network. The invention discovers a new entry point for combining solar energy technology with Internet technology, so remote wireless control technology of Internet and solar energy utilization technology are perfectly combined; and the system is applied to the conventional remote control system and has the advantages of effectively avoiding a large amount of circuit wiring work, realizing wireless communication, reducing construction difficulty, improving construction efficiency, shortening construction period and realizing low carbon and environmental friendliness.
Owner:WUXI NUIST WEATHER SENSOR NETWORK TECH
A Foundation Structure System Combining Three Tube Foundations
InactiveCN103981884BIncreased anti-overturning momentIncrease stiffnessFoundation engineeringStructural systemElectric field
The invention discloses a foundation structural system combined by three bucket foundations, wherein a triangle is formed by the central-point connecting lines of the three bucket foundations, a pile body is arranged on the top of each bucket foundation, the central line of each pile body and the central line of the corresponding bucket foundation are positioned on the same straight line, a node connecting piece is arranged above the central positions of the three bucket foundations, a shaped steel beam is connected between the node connecting piece and the outer side of the top of each pile body, and each shaped steel beam is downwards inclined from the end part connected with the node connecting piece to the end part connected with each pile body. According to the foundation structural system, greater bending moment transferred by an upper structure is effectively and approximately transformed into pull and pressure at the bucket foundations through the shaped steel beams and the pile bodies to exert the maximum bearing capacity of the bucket foundations, so that materials are saved; moreover, a set of floating transportation-sinking-leveling technologies can be realized in construction, so that the construction period is short, and the construction cost of offshore wind plants is lowered.
Owner:TIANJIN UNIV
Welding pellet locatable and detachable support
ActiveCN102069342AAvoid elevationSpeed up the construction cycleWelding/cutting auxillary devicesAuxillary welding devicesSupporting systemEngineering
The invention discloses a welding pellet locatable and detachable support which comprises a first semi-circular tube and a second semi-circular tube, wherein the first semi-circular tube is fixedly connected to the pedestal of the welding pellet locatable and detachable support, and the axis of the first semi-circular tube is coincident with the axis of the pedestal; the first combining side wall of the second semi-circular tube is articulated with the first side wall of the first semi-circular tube, and the second combining side wall of the second semi-circular tube is connected with the second side wall of the first semi-circular tube in a detachable manner through a plurality of fasteners; and the radius of the first semi-circular tube and the radius of the second semi-circular tub are both smaller than that of a welding pellet. The welding pellet locatable and detachable support provided by the invention can serve as a supporting system of an overall welding pellet rack when the welding pellet rack is assembled; and the welding pellet locatable and detachable support can be detached by opening the second semi-circular tube, after the welding pellet rack is assembled. The operations for lifting and unloading the overall welding pellet rack in the prior art are avoided, and the period for installing the welding pellet rack is accelerated during the whole process.
Owner:CHINA CONSTR EIGHT ENG DIV CORP LTD
Assembly type manhole
InactiveCN102587419AImprove the quality of construction projectsHigh compressive strengthArtificial islandsUnderwater structuresReinforced concreteEngineering
An assembly type manhole comprises a bottom plate, a manhole chamber, a cover plate, a shaft, a manhole ring and a manhole cover which are sequentially connected from bottom to top and are reinforced concrete prefabricated parts, and at least two inverted U-shaped reserved holes are arranged at the lower end of the manhole chamber. A downwards extending first boss which is concentric with the cover plate and matches with an inner cavity of the manhole chamber is disposed on the lower surface of the cover plate, a step through hole is arranged at a position, which is close to the outer edge, of the cover plate, a first hole and a second hole are vertically communicated with each other to form the step through hole, the size of an opening of the first hole is larger than that of an opening of the second hole, and the central line of the step through hole is parallel to that of the cover plate; the upper end surface of the manhole chamber is a plane; a downwards extending second boss which matches with the first hole is arranged at the lower end of the manhole chamber; the cover plate is placed on the upper end surface of the manhole chamber, and the first boss is inserted into the inner cavity of the manhole chamber; and the second boss is inserted into the first hole. An upwards extending second boss which is concentric with the bottom plate and matches with the inner cavity of the manhole chamber is disposed on the upper surface of the bottom plate and is inserted into the inner cavity of the manhole chamber. By the aid of the assembly type manhole, construction efficiency is high, and clay resources are saved.
Owner:ANHUI FANGDA CEMENT PROD
Cloud broadcasting system, mixed broadcasting system and cloud broadcasting method
ActiveCN104410869AImprove securityLocation requirements are lowSelective content distributionUpgradeBroadcast system
The invention discloses a cloud broadcasting system, a mixed broadcasting system and a cloud broadcasting method. The cloud broadcasting system comprises a local broadcasting control system, a material server and a cloud server, wherein the local broadcasting control device is used for controlling pushing programs and program materials; the material server is used for providing the program materials to be broadcasted; the cloud server is connected with the local broadcasting device and the material server, receives the pushed programs and the program materials and sends program materials to a designated position after processing the program materials. According to the cloud broadcasting method, the programs and the program materials are pushed to the cloud server from the local; the cloud server processes the received program materials to a TS (transport stream); and the TS is sent to the designated place. The cloud broadcasting system, the mixed broadcasting system and the cloud broadcasting method have improvements in aspects of construction cost, cycle, operation maintenance, upgrade, safety and the like, conveniently achieve heterogeneous and remote broadcasting which can be achieved basically through machine rooms with the Internet and necessary video equipment.
Owner:BEIJING ZHENGQI LIANXUN TECH
Material management system for construction engineering and monitoring method thereof
ActiveCN108482924AFacilitate scientific inductionIncrease the speed of fetchingStorage devicesMonitoring systemMaterials management
The invention discloses a material management system for construction engineering. The material management system comprises a material placement platform and a monitoring system. The material placement platform comprises a fixed bracket, a lifting device and a material assembly, and the fixed bracket comprises a fixed bottom plate and supporting columns. The supporting columns are fixed to the bottom plate, and the material assembly comprises an upper material assembly and a lower material assembly. The monitoring system includes a data acquisition unit, an alarm unit, a motion unit, a background service unit and a control unit. The monitoring method comprises the following steps of a, organization and placement of materials; b, taking of the materials; c, addition of the materials; and d,monitoring and management of the material placement platform. According to the material management system for the construction engineering and the monitoring method thereof, the materials are planedand placed in order through the material placement platform, subsequent taking of the materials is facilitated, and the materials can be supplemented in time; and meanwhile, the whole operation and monitoring of material placing platform can be realized through the monitoring system, use and operation are more convenient, and the operational security is improved.
Owner:段学治
Drainage tunnel stand pipe planting construction device and method
ActiveCN107190776AShorten the efficiency of pipe planting constructionImprove the efficiency of pipe planting constructionArtificial islandsUnderwater structuresVertical tubePunching
The invention discloses a drainage tunnel stand pipe planting construction device. The drainage tunnel stand pipe planting construction device comprises a ship platform with one side being provided with a plurality of punching pile positioning and guiding frames horizontally at intervals. Each punching pile positioning and guiding frame is composed of two steel pipe trusses which are arranged in parallel and provided with rectangular cross sections, and the upper ends of a plurality of steel casings are supported and locked on every two corresponding steel pipe trusses. A method comprises the steps of (1) drainage port punching construction, (2) percussion drilling or rotary-drill drilling, (3) drainage port stand pipe construction and (4) connection of a stand pipe and a tunnel. According to the drainage tunnel stand pipe planting construction device, the ship platform is adopted for construction, construction is not influenced by winter monsoons and can be continuously conducted, and the construction period is shortened. A plurality of punching piles can be simultaneously conducted, and the common problems that during pipe-jacking construction, the pipe jacking resistance is overlarge, a cave outlet close cover is clamped, and the bearing capacity of a tunnel base is insufficient are solved. The construction efficiency of steel casing pile sinking and stand pipe planting is improved, and construction safety is ensured.
Owner:CHINA COMM 2ND NAVIGATIONAL BUREAU 3RD ENG
Kitchen assembly and mounting method
PendingCN109594735AImprove stabilityReduce pollutionCovering/liningsFlooringButt jointArchitectural engineering
The invention discloses a kitchen assembly and a mounting method. The kitchen assembly is characterized in that a first mounting end is mounted on a leveling block, and a leveling board is attached toa first wall board; a caulking board is embedded in a gap at the butt joint of the first wall board and a second wall board; a first mounting board is mounted on the leveling board, and a first attaching board is attached to the second wall board; one end of the first wall board is clamped in a first wall board groove, and the end surface of the abutting end is propped against the outer wall of the first wall board groove; a clamping board is vertically mounted on the side, away from a first vertical board, of a second vertical board; one end of a roof is clamped in a first clamping groove; one end of the second wall board is clamped in a second clamping groove. The mounting method of the kitchen assembly is used for mounting the kitchen assembly. According to the kitchen assembly and themounting method, the leveling effect is improved, flatness of the wall boards at the butt joint is increased, the gaps between any adjacent wall boards are consistent, the leveling process is simplified, working hours required for construction are reduced, and pollution to the environment is reduced.
Owner:ZHEJIANG YASHA DECORATION
Combined basic structural system of three cylinder type foundations with support
ActiveCN103981889AIncreased anti-overturning momentImprove stabilityFoundation engineeringStructural systemBending moment
The invention discloses a combined basic structural system of three cylinder type foundations with support. Connecting wires of the center points of the three cylinder type foundations form a triangle; a pile body is arranged at the top of each cylinder type foundation; a joint connecting piece is arranged above the central positions of the three cylinder type foundations, a profiled-steel beam is connected between the joint connecting piece and the top of each pile body, and each profiled-steel beam is inclined downwards from the end connected with the joint connecting piece to the end connected with the corresponding pile body; the roots of the pile bodies are mutually connected through support among the piles, and a support between cylinders is connected between the adjacent two cylinder type foundations. Through the profiled-steel beam and the pile bodies, larger bending moment transmitted by an upper structure is effectively converted into tensile force and pressure approximately at the cylinder type foundations so as to exert the maximum bearing capacity of the cylinder type foundations and save the materials; moreover, the complete technology of floating transportation, sinking and leveling can be realized in the construction, so that the construction period is short, and the construction cost of an offshore wind plant is reduced.
Owner:TIANJIN UNIV
Monolithic rail bed and turnout lifting support arrangement structure of subway short sleeper
ActiveCN103061216AEasy to disassembleImprove construction qualityRailway track constructionButtressShort-sleeper
The invention discloses a monolithic rail bed and turnout lifting support arrangement structure of a subway short sleeper. The monolithic rail bed and turnout lifting support arrangement structure comprises point rails (1), frogs (2), guard rails (3) and rails (4). Specific rail lifting supports (5) are arranged below steel rails in overlapped sections of the point rails (1) and the rails (4), below the frogs (2) and below steel rails in overlapped sections of the guard rails (3) and the rails (4). Heightened rail lifting supports (6) are arranged below steel rails in joint sections of every two rails (4) between the point rails (1) and the frogs (2). Main-line track lifting supports (7) are arranged below steel rails of the rails (4) outside of the point rails (1) and the frogs (2). The monolithic rail bed and turnout lifting support arrangement structure has the advantages that three types of track lifting supports are designed to lift up the integrated rail bed, concrete buttresses in a buttress method are replaced, height can be adjusted optionally, elevation height of turnout rail tops can be well controlled, constructing quality for turnout pouring is improved, construction period of the turnout is shortened by 30-50%, and meanwhile the rail lifting supports are easy to dismantle and can be repeatedly used, so that construction cost is greatly saved.
Owner:中铁五局集团第六工程有限责任公司
Heat pump dryer
InactiveCN104697304ASave material costSave construction costDrying gas arrangementsDrying machines with local agitationAir compressionAgricultural science
The invention relates to a heat pump dryer used in a storage drying chamber for cereals, medlar, medical materials and the like in agricultural production. The heat pump dryer is formed by fixedly combining and installing a box body, a blower, an air heat exchanger, a condenser and an evaporator; the box body is the closed box-type structure, the interior is divided to the front and rear closed independent indoor air heating chamber and outdoor air heat collecting chamber by a baffle, and the top is provided with an air inlet cavity and an air discharging cavity; the top of the indoor air heating chamber is uniformly provided with indoor air circulating ports; an indoor circulation blower port and an outdoor circulation blower port are respectively and independently provided with blowers fixedly; the middle of the baffle is provided with the air heat exchanger; the indoor air heating chamber is internally provided with the condenser fixedly; and the outdoor air heat collecting chamber is internally provided with the evaporator and an air compressor pump fixedly. The heat pump dryer has the beneficial effects of convenient installing and detaching, and good heating, dehumidifying and energy-saving effects, is capable of saving the material cost and the construction cost of a drying house, and shortening the building period of the drying house, so the technology of the drying house is more easily popularized.
Owner:宁夏塞上阳光新能源科技有限公司
Features
- R&D
- Intellectual Property
- Life Sciences
- Materials
- Tech Scout
Why Patsnap Eureka
- Unparalleled Data Quality
- Higher Quality Content
- 60% Fewer Hallucinations
Social media
Patsnap Eureka Blog
Learn More Browse by: Latest US Patents, China's latest patents, Technical Efficacy Thesaurus, Application Domain, Technology Topic, Popular Technical Reports.
© 2025 PatSnap. All rights reserved.Legal|Privacy policy|Modern Slavery Act Transparency Statement|Sitemap|About US| Contact US: help@patsnap.com
