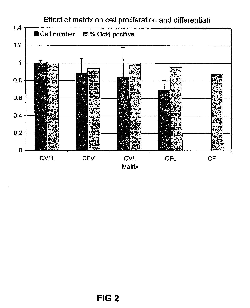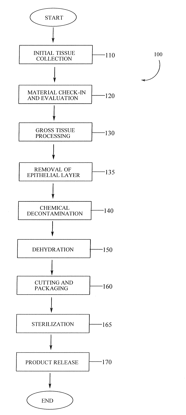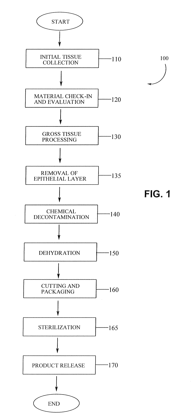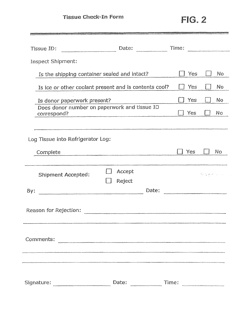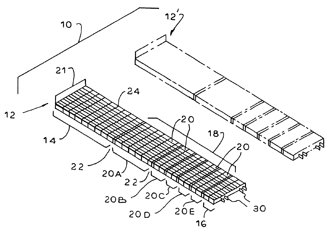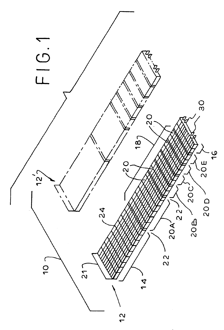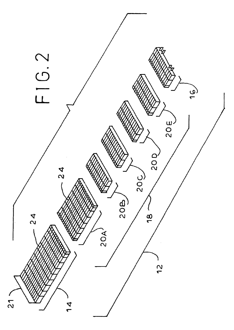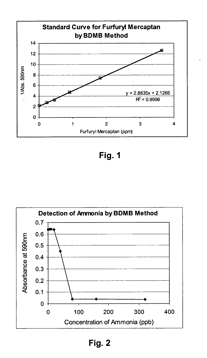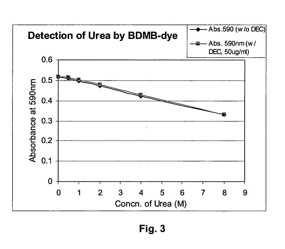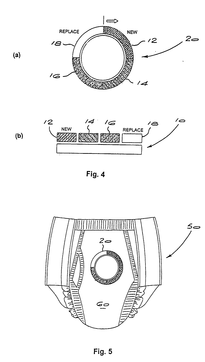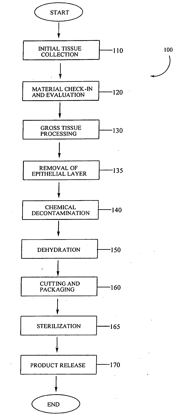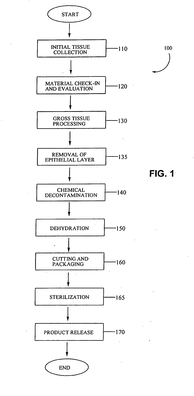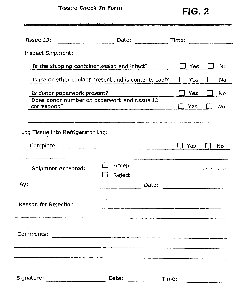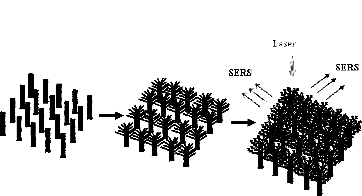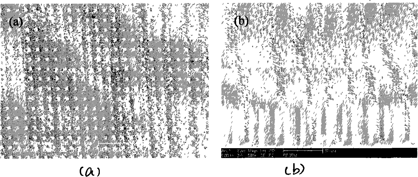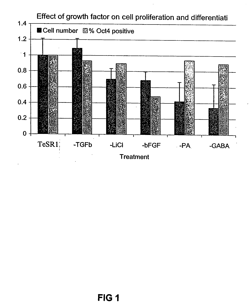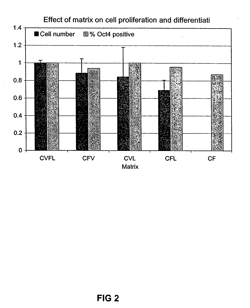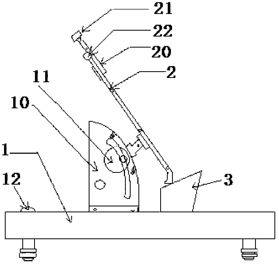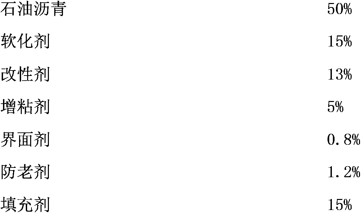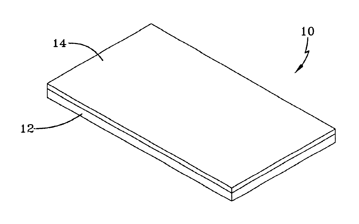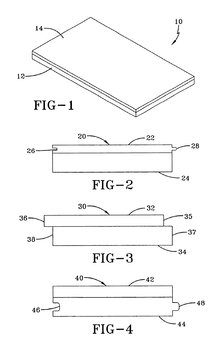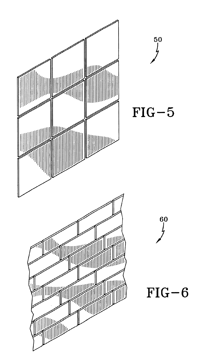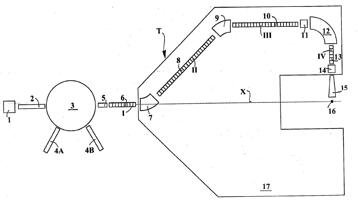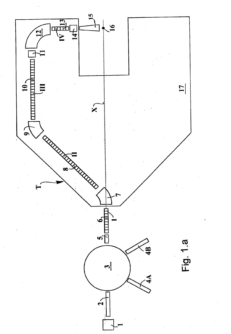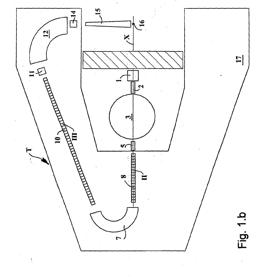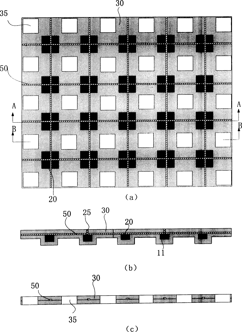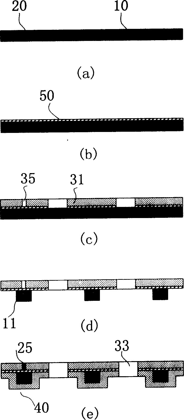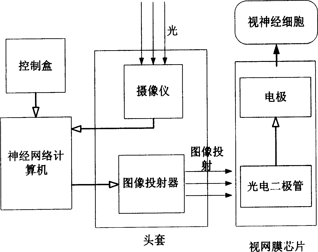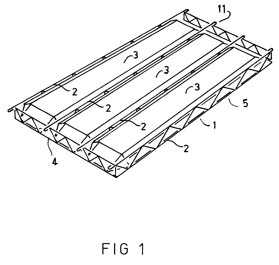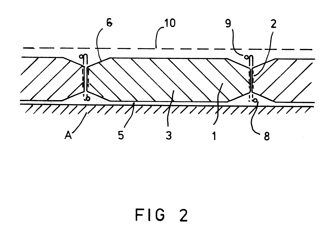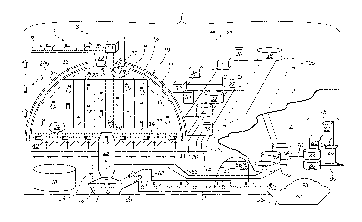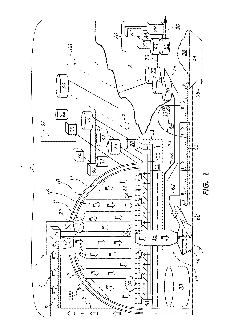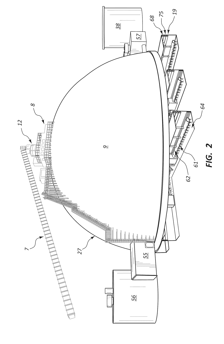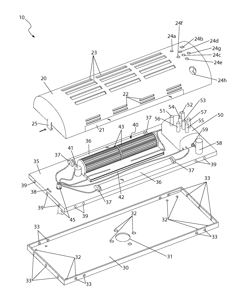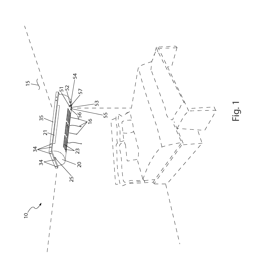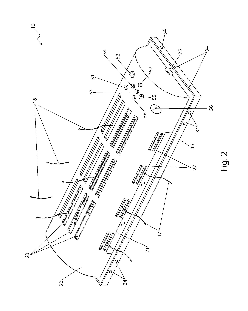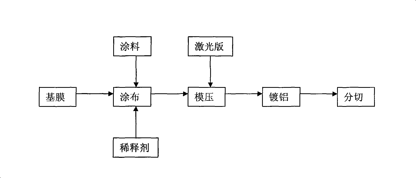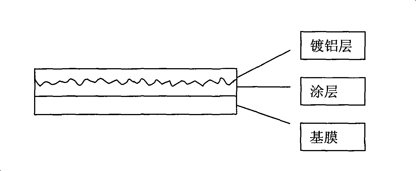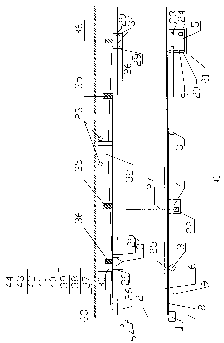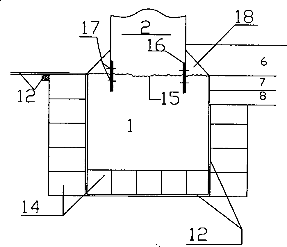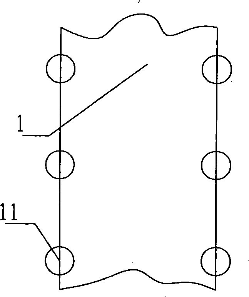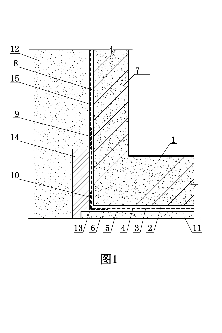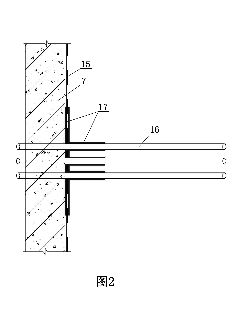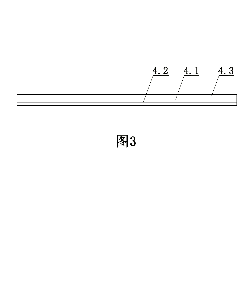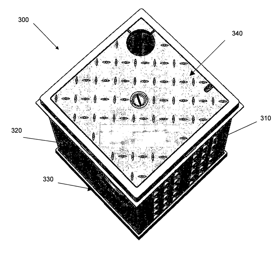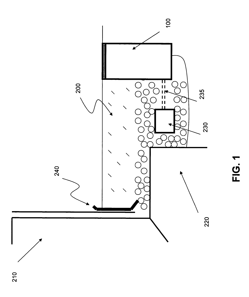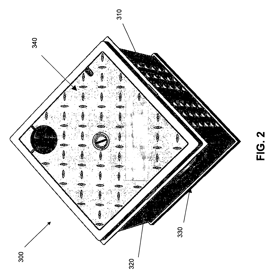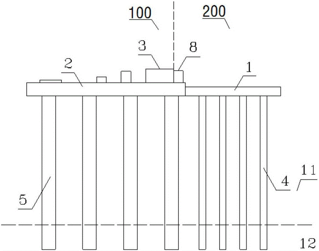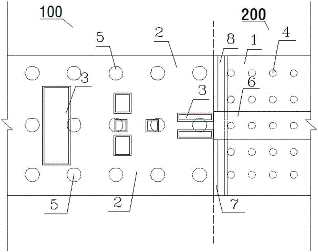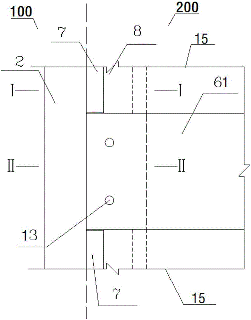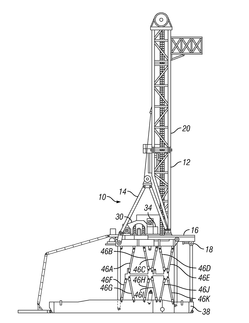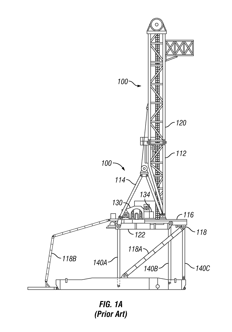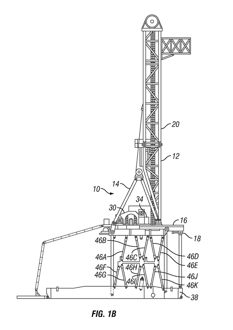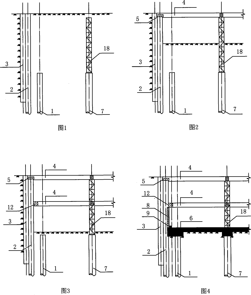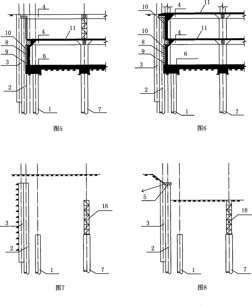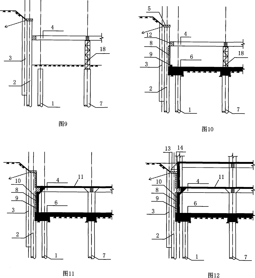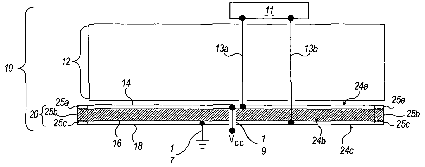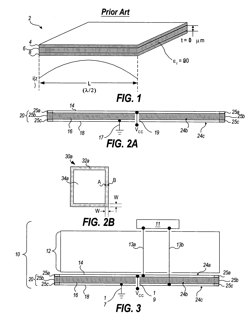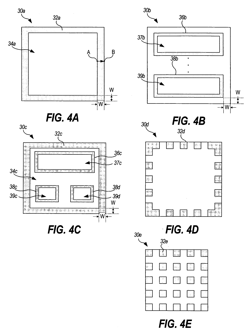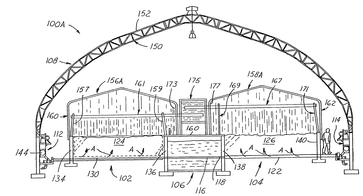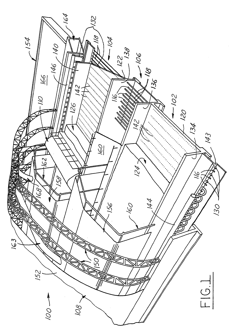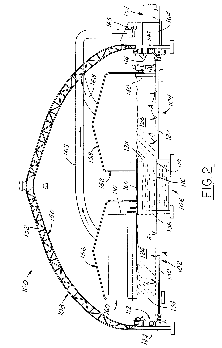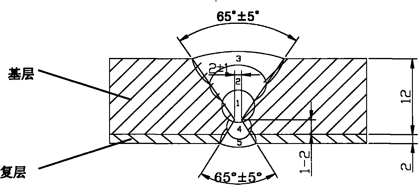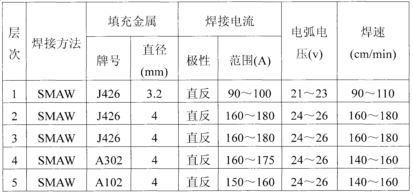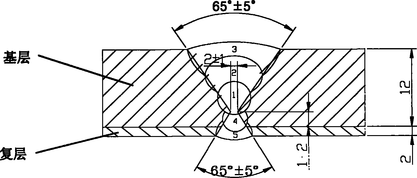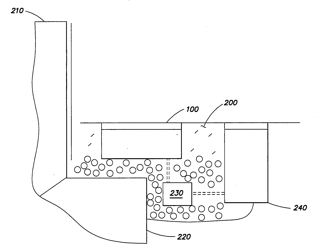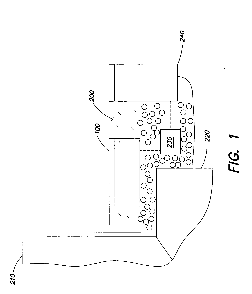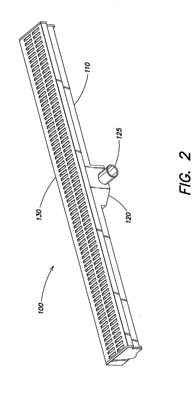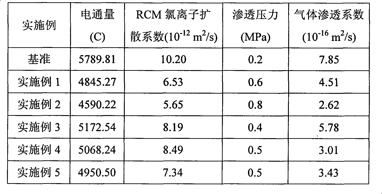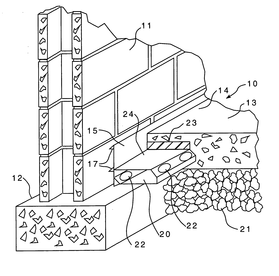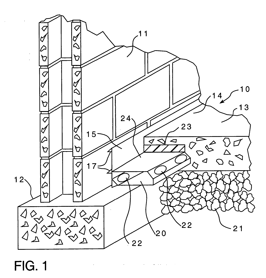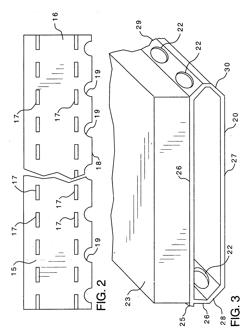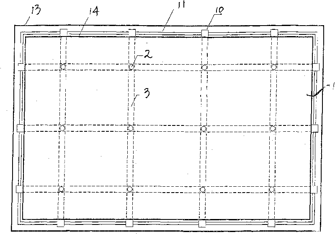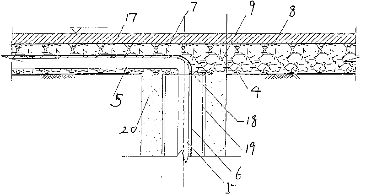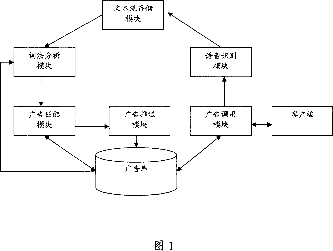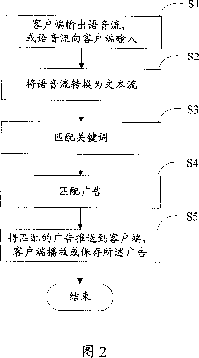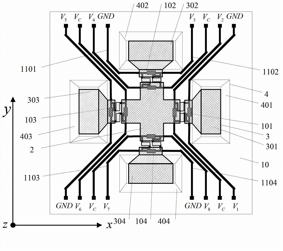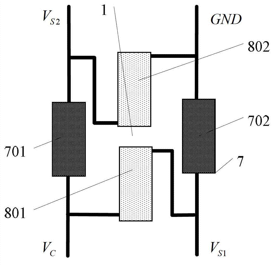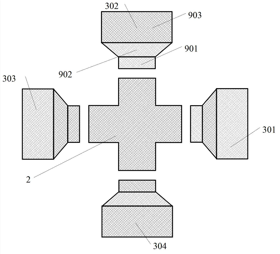Patents
Literature
3451 results about "Basement" patented technology
Efficacy Topic
Property
Owner
Technical Advancement
Application Domain
Technology Topic
Technology Field Word
Patent Country/Region
Patent Type
Patent Status
Application Year
Inventor
A basement or cellar is one or more floors of a building that are completely or partly below the ground floor. It generally is used as a utility space for a building, where such items as the boiler, water heater, breaker panel or fuse box, car park, and air-conditioning system are located; so also are amenities such as the electrical distribution system and cable television distribution point. In cities with high property prices, such as London, basements are often fitted out to a high standard and used as living space.
Culturing human embryonic stem cells in medium containing pipecholic acid and gamma amino butyric acid
Previous methods for culturing human embryonic stem cells have required either fibroblast feeder cells or a medium which has been exposed to fibroblast feeder cells in order to maintain the stem cells in an undifferentiated state. It has now been found that if high levels of fibroblast growth factor are used in a medium with gamma amino butyric acid, pipecholic acid, lithium and lipids, the stem cells will remain undifferentiated indefinitely through multiple passages, even without feeder cells or conditioned medium. A humanized matrix of human proteins can be used as a basement matrix to culture the cells. New lines of human embryonic stem cells made using these culture conditions, the medium and the matrix, will never have been exposed to animal cells, animal products, feeder cells or conditioned medium.
Owner:WISCONSIN ALUMNI RES FOUND
Placental tissue grafts and improved methods of preparing and using the same
Described herein are tissue grafts derived from the placenta. The grafts are composed of at least one layer of amnion tissue where the epithelium layer has been substantially removed in order to expose the basement layer to host cells. By removing the epithelium layer, cells from the host can more readily interact with the cell-adhesion bio-active factors located onto top and within of the basement membrane. Also described herein are methods for making and using the tissue grafts. The laminin structure of amnion tissue is nearly identical to that of native human tissue such as, for example, oral mucosa tissue. This includes high level of laminin-5, a cell adhesion bio-active factor show to bind gingival epithelia-cells, found throughout upper portions of the basement membrane.
Owner:MIMEDX GROUP
Depth and width adjustable display track unit with removable partitions
An integrally molded display floor for a gravity feed display tray where the floor devoid of integrally molded side walls extending upward therefrom, has front and rear end walls, and a plurality of longitudinal ribs which can receive upward extending partitions which are releasably attachable to the floor and extend longitudinally, thus dividing the display tray into laterally spaced paths. Each display tray has opposite side walls extending downward, and transversely extending beams intersecting the longitudinal ribs. The end walls, side walls, and bottom surfaces of the longitudinal ribs thus establishing a basement where the bottom surfaces of the ribs constitute the ceiling of the basement. This basement is a space suitable for receiving downward extending tabs of the partitions to engage and stabilize such partitions with the display track. The basement also provides suitable space for lateral extending coupling means from one display track to the next for coupling adjacent display tracks to provide a wider transverse area thereof. Furthermore, the basement allows space for further coupling members extending from the rear end of any display track element to the front end of the next for coupling thereto.
Owner:MARMON FOODSERVICE TECH INC
Odor controlling article including a visual indicating device for monitoring odor absorption
The present invention relates to a visual indicating device and an article for controlling odors, in particular foot, garbage, basement, cooking, pet, tobacco, feces and urine odors. The article comprises a visual indicating agent that is color sensitive to the odor, and optionally, an odor absorbing agent. The visual indicating agent changes color when the article has been exposed to a sufficient amount of odor to saturate the article. The indicating agent may be applied in differing concentrations to two or more zones so as to indicate to a user of the article how much of the odor absorbing capacity has been used, or conversely, how much of the odor absorbing capacity remains. Suitable visual indicating agents that change color in response to odors are also described. The article for controlling odors may be a disposable odor absorbing sheet, air freshening product, diaper, undergarment pad, face mask, air filtration device, sanitary napkin, tampon, panty shield or incontinence pad.
Owner:KIMBERLY-CLARK WORLDWIDE INC
Placental tissue grafts and improved methods of preparing and using the same
Described herein are tissue grafts derived from the placenta. The grafts are composed of at least one layer of amnion tissue where the epithelium layer has been substantially removed in order to expose the basement layer to host cells. By removing the epithelium layer, cells from the host can more readily interact with the cell-adhesion bio-active factors located onto top and within of the basement membrane. Also described herein are methods for making and using the tissue grafts. The laminin structure of amnion tissue is nearly identical to that of native human tissue such as, for example, oral mucosa tissue. This includes high level of laminin-5, a cell adhesion bio-active factor show to bind gingival epithelia-cells, found throughout upper portions of the basement membrane.
Owner:MIMEDX GROUP +1
Preparation of surface reinforced Raman active substrate of large area micro-nano dendritical structure array
InactiveCN101281133AHighly sensitive SERS activitySuitable for testingDecorative surface effectsRaman scatteringMicro nanoBasement
The invention discloses a preparation method for increasing raman activity of a basement in a surface of a large area of a micro-nano tree structure array, which firstly prepares a large area of a silicon micron cylinder array; a nanometer assembling technology is used for producing a nanometer stick in the silicon micron cylinder array. then a three-dimensional ordered periodic micro-nano structure array is obtained; and various appearance of metal nano-particles are embedded into the three-dimensional ordered periodic micro-nano structure array by using a way of a hydro-thermal synthesis method. A SERS activity basement of the invention can achieve homogenization from a centimeter grade to a large area. The invention designs SERS activity hot-particles on the three-dimensional ordered micro-nano structure, and assembles increasing effect of antenna, the increasing effect of metal / semiconductor intersection and the increasing effect of a gap into one body, then high sensitivity of the SERS activity is obtained, and the SERS activity hot-particles is firmly embedded into the tree micro-nano structure, then the invention is not only applicable for a SERS test of trace liquid-phase analyte, but also for the SERS test of trace gaseous-phase analyte.
Owner:HEFEI INSTITUTES OF PHYSICAL SCIENCE - CHINESE ACAD OF SCI
Culturing human embryonic stem cells
Previous methods for culturing human embryonic stem cells have required either fibroblast feeder cells or a medium which has been exposed to fibroblast feeder cells in order to maintain the stem cells in an undifferentiated state. It has now been found that if high levels of fibroblast growth factor are used in a medium with gamma amino butyric acid, pipecholic acid, lithium and lipids, the stem cells will remain undifferentiated indefinitely through multiple passages, even without feeder cells or conditioned medium. A humanized matrix of human proteins can be used as a basement matrix to culture the cells. New lines of human embryonic stem cells made using these culture conditions, the medium and the matrix, will never have been exposed to animal cells, animal products, feeder cells or conditioned medium.
Owner:WISCONSIN ALUMNI RES FOUND
Self-adhesive waterproof coiled material having high initial stickiness and preparation method thereof
ActiveCN103361025AEfficient productionEfficient production lineNon-macromolecular adhesive additivesBituminous material adhesivesBasementAnti ageing
Owner:XIANYANG DONGFANG YUHONG BUILDING MATERIAL CO LTD
Synthetic wood component having a foamed polymer backing
InactiveUS6863972B2Superior resistance to wear and tearImprove the immunityHair accessoriesDead plant preservationLow-density polyethyleneLinear low-density polyethylene
The present invention is a component having a synthetic wood layer that is secured to a foamed polymer layer. The foamed polymer layer is comprised of a polymer selected from the group consisting of high density polyethylene, polypropylene, polyvinyl chloride, low density polyethylene, chlorinated polyvinyl chloride, acrylonitrile butadiene styrene, ethyl-vinyl acetate, and polystyrene. The component can be used for a variety of different purposes such as fencing, furniture, cabinets, storage devices, lawn edging, flower boxes, flooring, roofing, wall covering, building siding, basement flooring, basement wall covering, interior and exterior decorative house moldings, crown moldings, chair rails, picture frames, porch decks, deck railings, window moldings, window components, door components, door moldings, various other lawn and garden uses, various other below grade uses, and various other indoor and outdoor uses.
Owner:CRANE BUILDING PRODS
Ion acceleration system for medical and/or other applications
ActiveUS20100320403A1Minimal volumeEasy to installConversion outside reactor/acceleratorsElectrode and associated part arrangementsBasementEngineering
The ion acceleration system or complex (T) for medical and / or other applications is composed in essence by an ion source (1), a pre-accelerator (3) and one or more linear accelerators or linacs (6, 8, 10, 13), at least one of which is mounted on a rotating mechanical gantry-like structure (17). The isocentrical gantry (17) is equipped with a beam delivery system, which can be either ‘active’ or ‘passive’, for medical and / or other applications. The ion source (1) and the pre-accelerator (3) can be either installed on the floor, which is connected with the gantry basement, or mounted, fully or partially, on the rotating mechanical structure (17). The output beam can vary in energy and intensity pulse-by-pulse by adjusting the radio-frequency field in the accelerating modules of the linac(s) and the beam parameters at the input of the linear accelerators.
Owner:ADVANCED ONCOTHERAPY PLC
A flexible retina chip and preparation method thereof
ActiveCN1875895AImprove flexibilityLittle flexibilityEye implantsDecorative surface effectsBasementMetabolite
The invention discloses the flexible retina chip. Between top layer polymeric film and bottom polymeric film there are silicon islands and via holes, in the silicon island there are function units which is used to simulate physiological function, and the between silicon island and top layer there is lead wire layer; bottom polymeric film is bonded with the top layer polymeric; the electric pole is on the top layer polymeric film or bottom polymeric film. The chip uses the MEMS technology to realize the integration of micro function unit and flexible basement. On the surface of the chip there are holes, so it is easy for nutriment and metabolite to exchange. The invention has the advantages of good biology function perfect ness, good metabolism, and improving the bending property and flexible of chip. The invention is used to high efficiency batch make.
Owner:HUAZHONG UNIV OF SCI & TECH
Lightweight floor panel
A specific type of preassembled lightweight floor panel comprising, a subassembly of steel trusses separated by panels of insulation panels, with the edges of the insulation panels beveled in such a manner as to expose the top and bottom chords of the trusses, the first cementitious layer cast on the lower face by forcably immersing this subassembly in a thin layer of cementitious fluid until the bottom chord of the steel trusses is encased, then after the floor panels and all of the surrounding structural elements are instaled, a second layer cementitious cast over these floor panels providing these panels with a finished floor surface and permanently attaching this floor panel to the walls above and below the floor these specific floor panels are used above grade on dwarf walls, piers, on floors over basements, on floors between upper levels and on flat roofs.
Owner:MILLER JOHN FULLARTON
Systems, Apparatus and Methods of a Dome Retort
InactiveUS20110313218A1Increased material throughputLower cost of capitalPressurized chemical processDirect heating destructive distillationBasementControl system
A system, apparatus and method for hydrocarbon extraction from feedstock material that is or includes organic material, such as oil shale, coal, lignite, tar sands, animal waste and biomass. A retort system including at least one retort vessel may include a monolithic dome structure surrounded by a process isolation barrier, the dome structure being sealingly engaged with the process isolation barrier. The dome structure and the process isolation barrier define a retort chamber, at least a portion of which may comprise a subterranean chamber. A lower end of the dome retort structure provides an exit for collected hydrocarbons and spent feedstock material. Systems may include a plurality of such dome retort structures. A control system may be used for controlling one or more operating parameters of a retorting process performed within such a dome retort structure for extraction and collection of hydrocarbons.
Owner:DANA TODD C
Low-profile, ceiling-mounted fan
A low-profile ceiling fan which utilizes a fan assembly in a horizontal configuration is herein disclosed. The fan includes an enclosure that mounts to the ceiling. The fan has a low-profile design for low ceilings as commonly found in basements, attics, patio enclosures, mobile homes, recreational vehicles and similar locations. The fan enclosure includes at least one fluorescent lamp mounted alongside the fan. Accessories such as heaters, security cameras, a remote control, and the like are available. The fan includes a heating element and a blower to distribute heated air.
Owner:HUMPHREY SHARON K
Process for producing PET laser transfer membrane
InactiveCN101537745ASimple processNovel processDecorative surface effectsPretreated surfacesBasementCoated membrane
The invention relates to a process for producing a PET laser transfer membrane. A PET membrane is used as a basement transfer membrane, and laser transfer pigment is coated and spread on the PET membrane. The method includes the following steps: a laser transfer pigment is coated and spread on the PET basement transfer membrane by an anilox roll at one step to form a coating layer, and a precoating membrane can be formed after the operation of drying is carried out; the precoating membrane is processed by the operation of laser mould pressing, and interference figures on a laser slab are printed on the coating layer of the precoating membrane by heat pressing so as to form a mould pressing membrane; and aluminum is coated on the mould pressing membrane, an aluminum layer is formed on an information layer, and the PET laser transfer membrane can be prepared, wherein the pigment includes thermoplastic acroid resin and cellulose acetate. The process has the advantages that the special singly coated laser transfer pigment and the unique manufacture process control are selected, and the entire process is simple, novel, stable and reliable. As the laser mould pressing transfer coating layer has the properties of easy mould pressing, favorable stripping, and the like, the operation of coating just needs to be carried out for one time, and therefore the production efficiency can be greatly improved. After being transferred and stripped, the aluminum coated membrane can be recycled to be repeatedly used for many times, and therefore cost can be greatly reduced; and the PET laser transfer membrane is the environmentally friendly anti-counterfeit laser material for packaging and printing.
Owner:上海宝绿包装材料科技有限公司
Method and system for basement engineering water proof and water drain
InactiveCN101298782AFree from buoyancyFrom erosionArtificial islandsProtective foundationBasementLine tubing
A basement engineering waterproof and drainage method is provided. The wall footing of the outside wall in basement engineering is embedded in watertight or micro-watertight soil rock layer or cement soil layer. The wall footing intercepts water by a thin-part structure. The cushion of the basement engineering soleplate and the falling layer of the top board are composed of combined water-proof layers. The late poured band, the movement joint and the horizontal construction joint at the lower part of the outside wall are treated by a water-proof structure combined with waterproofing measures. The basement engineering is provided with a drainage system. The groundwater and surface water at the soleplate are drained into city drainage pipelines via a soleplate part of the drainage system. The rainwater of overburden layer bottom of the top board is then drained into city drainage pipelines via the indoor part of the drainage system. The invention is designed by adopting a one-body method of arranging the basement engineering waterproofing, drainage and anti-floating as well as underground engineering space enclosing structure and pipelines, thereby shortening the construction period, reducing the engineering cost, increasing the durability and reliability of underground building space enclosing structure and waterproof layer as well as pipelines.
Owner:朱邃科 +2
Waterproof system for basement bottom board and wall surface and construction method thereof
InactiveCN101914927AReduce weightHigh tensile strengthArtificial islandsBuild-up roofsBasementBituminous waterproofing
The invention relates to a waterproof system for a basement bottom board and a wall surface and a construction method thereof. The construction method comprises the steps of: horizontally spreading and pasting a self-adhesive rubber bituminous waterproof sheet material on a concrete base layer, and building up a brick permanent protection wall outside a preset position of a basement wall surface, wherein the bottom of the brick permanent protection wall is vertically connected with the concrete base layer, the self-adhesive rubber bituminous waterproof sheet material spreads over corners of the basement wall surface and then is upward folded to be spread and pasted on the water attaining surface of the brick permanent protection wall, then the self-adhesive rubber bituminous waterproof sheet material is lapped with another self-adhesive rubber bituminous waterproof sheet material pasted above the brick permanent protection wall, a self-adhesive rubber bituminous waterproof sheet material is pasted on an outer vertical surface of the basement wall surface. The construction method has the advantages of strong construction continuity, fast speed, good construction environment, low cost and the like, eliminates the hidden danger of fire since the heating is avoided in the construction process, is safe and reliable, completely changes and improves the traditional waterproof construction environments and the waterproof construction technology. The waterproof system can be widely applied in basements, underground structures and roofs.
Owner:CHINA CONSTR SECOND ENG BUREAU LTD
Basement sump system and method
A sump system for use in basement waterproofing systems. A sump liner may be generally rectangular in geometry, and may include two side elements with apertures to exchange groundwater while blocking debris. An adjustable inlet may be provided in another side element to fluidly connect other elements of a basement waterproofing system to the sump liner. The sump liner may further include a base configured to provide a built-in stand for a sump pump. The pump stand may contain a lip with notches to allow debris to fall and collect in a trough around a periphery of the base. The base may further provide an underside cavity for accommodating an obstruction in the floor of a sump hole. A removable lid may facilitate access to the sump liner interior, and may contain a break-away feature to accommodate discharge piping, as well as a groove to lodge a pump power cord. The sump liner may be strategically oriented within the sump hole to protect the basement foundation from erosion.
Owner:DNI REALTY
Turnout zone and non-turnout zone transition section structure for medium and low-speed magnetic levitation low implantation line
The invention discloses a turnout zone and non-turnout zone transition section structure for a medium and low speed magnetic levitation low implantation line. The transition section structure comprises non-turnout zone reinforced concrete rafts, turnout zone reinforced concrete rafts, reinforced concrete turnout beam strip foundation, composite foundation of a plurality of rigid piles, a plurality of reinforced concrete cast-in-situ bored piles, a non-turnout zone bearing-trail beam, boss stoppers, a non-turnout zone bearing-trail beam overlapping platform, a non-turnout zone bearing-trail beam lower trapezoidal fill body, a low implantation line bearing-trail beam lower foundation and a non-turnout zone bearing-trail beam outside subgrade filling. According to the transition section structure disclosed by the invention, the condition that extremely large deformation of the turnout beam is caused in the rotating process due to insufficient stiffness of the foundation can be avoided, and the requirements of the turnout beam on the basement strength and stability of the foundation are met.
Owner:CHINA RAILWAY SIYUAN SURVEY & DESIGN GRP
Split Sub-basement Drill Rig
ActiveUS20110114386A1Quickly and easily raisedReduce the overall heightCeilingsDrilling rodsBasementCarrying capacity
A sub-basement assembly for transportable, mobile drill rigs for supporting the drill rig floor has a low ‘stack’ height for transit but due to the configuration of its linkages, but may be quickly and easily raised as the drill rig is erected. The height & size of the present invention's ‘floor’ is very compact in shipment, yet provides for the full load carrying capacity and full size of conventional ‘floors’ during drilling operations.
Owner:NAT OILWELL VARCO LP
Underground engineering one-pile multi-use semi reverse construction method
InactiveCN101117805ALow costEasy constructionArtificial islandsUnderwater structuresBasementSlurry wall
The present invention relates to a method for one pile for a plurality of applications for semi-reversal construction for the underground engineering. A traditional temporary enclosure support system of the underground engineering can be taken as a main beam system of floors; in addition to traditional load bearing and floating resistance function, an internal engineering pile can be taken as an enclosure support pile and a reinforcement structure of columns for the future underground engineering; the surrounding enclosure employs tradition methods, in addition to the enclosure, the surrounding enclosure protection pile is taken as a surrounding engineering pile and the external wall of the future underground engineering; the support system concurrently the floor beam system are excavated from top to bottom, and an underground engineering bottom plate and floors is worked and bearing column and a wall body is loaded to the ground from bottom to top. The present invention has the beneficial effects that the present invention combines the support system and the basement main beam system: the middle engineering pile is taken as pressure bearing, floating resistance and supporting pile and bearing load column for the future basement. Compared with the full-reversal method for the underground continuous wall, the present invention has the advantages of saving project cost, convenient construction, simple construction equipment, etc.
Owner:ZHEJIANG UNIV +1
Integral charge storage basement and wideband embedded decoupling structure for integrated circuit
InactiveUS7428136B2Limit upper frequency usefulnessMinimizing restrictionThin/thick film capacitorFixed capacitor dielectricRadiation lossCapacitance
A capacitive structure and technique for allowing near-instantaneous charge transport and reliable, wide-band RF ground paths in integrated circuit devices such as integrated circuit dies, integrated circuit packages, printed circuit boards, and electronic circuit substrates is presented. Methods for introducing resistive loss, dielectric loss, magnetic loss, and / or radiation loss in a signal absorption ring implemented around a non-absorptive area of one or more conductive layers of an integrated circuit structure to dampen laterally flowing Electro-Magnetic (EM) waves between electrically adjacent conductive layers of the device are also presented.
Owner:GEOMAT INSIGHTS
Biomass heating system
InactiveUS7135332B2Improve heating effectMaximize biomass decomposition service lifetimeBioreactor/fermenter combinationsBio-organic fraction processingBasementGrowth plant
Improved systems, methods, apparatus and compositions for generating, extracting and distributing the renewable heat energy produced by microbial decomposition of organic biomass within a contained and controlled environment. This heat energy is preferably transferred and distributed, preferably by the use of heat pipes, to the interior of a greenhouse or other structure to be heated, either directly or via heat exchange apparatus such as hot water heating systems. In one embodiment heat transfer and distribution mechanism customized to the application requirements of a greenhouse heating batch-type process is disclosed, along with a recipe for a readily available biomass material composition that will slowly decompose while it generates a substantial quantity of usable heat energy to be consumed in the elevation of temperature in a separated greenhouse basement confinement area. Additional continuous and batch process embodiments of biomass heating systems are also disclosed that extract heat energy from decomposing biomass for heating uses. In some embodiments gaseous products generated in a biological decomposition process, primarily CO2, are utilized to enhance plant growth in the greenhouse environment.
Owner:AGRILAB TECH INC
Welding method of stainless steel composite board
ActiveCN101913014AReduce dilutionReduce contact surfaceArc welding apparatusWorkpiece edge portionsBasementTransition layer
The invention provides a welding method of a stainless steel composite board, comprising the following steps of: (a) machining a groove: machining the welding end of the stainless steel composite board into an X-shaped groove, wherein an included angle of the X-shaped grooves is 65+ / -5 degrees, a gap at the middle part of the groove is 2+ / -1mm, and the root of the groove is 1-2mm distant from a composite interface; (b) welding a basement layer: dividing the basement layer into three layers: a base layer (1), a filling layer (2) and a covering layer (3), and welding the base layer (1), the filling layer (2) and the covering layer (3) in sequence; (c) welding a transition layer: carrying out straight welding by adopting a minor-diameter welding rod or a welding wire and adopting the small-scale reversed polarity; and (d) welding a multiple layer: welding by adopting small current, high welding speed and low heat input.
Owner:CHINA HUAYE GROUP
Basement floor drain and method
A basement floor drain for use in basement waterproofing systems. The floor drain contains an upper chamber for collecting water, and an air resistant lower chamber to promote the establishment of a closed waterproofing system. A valve regulates flow of water from the upper chamber to the lower chamber. An outlet in the lower chamber may be fluidly connected to a basement sump to facilitate extraction of collected water. A basket may be included in a base of the upper chamber to protect the valve from clogging, and the basket may be removable to aid cleaning. The floor drain may be a modular assembly, multiple components of which may be coupled for customizable size and functionality.
Owner:DNI REALTY
Permeable crystalline waterproof coating
The invention discloses a permeable crystalline waterproof coating, which is prepared from the following components in percentage by weight: 30 to 65 percent of portland cement, 24 to 36 percent of quartz sand, 5 to 16 percent of filler, 1 to 4 percent of calcium ion compound, 1.5 to 4 percent of crystal precipitator, 1.5 to 3 percent of complexing aid, 1 to 3 percent of film forming aid, 0.4 to 1.6 percent of complexing agent, 0.4 to 2 percent of polycarboxylic acid water reducer and 0.2 to 0.4 percent of methylcellulose. The permeable crystalline waterproof coating has good penetration, and can grow insoluble crystals in capillary pores and microcracks on the surface of the concrete to block the capillary pore channels and the microcracks so as to improve the permeability of the concrete and fulfill the aims of resisting water and blocking leakage. The permeable crystalline waterproof coating can be widely applied to anti-permeability and waterproof construction of cellars, tunnels, subways, swimming pools, roof squares, toilets and the like.
Owner:JIANGSU SOBUTE NEW MATERIALS
Basement water drainage system
InactiveUS20050204653A1Less-expensive and less complicatedAvoid formingArtificial islandsProtective foundationBasementStructural engineering
A two-piece ground water drainage conduit system for interior subterranean walls supported on a footing with a concrete floor having a peripheral edge supported on the footing. The conduit system includes a vertical wall portion that horizontally extends for disposition between the wall and the floor. This vertical wall portion is provided with a rear surface that has spacer protrusions for engagement with the wall to provide a narrow drainage passage therebetween and the vertical wall portion is dimensioned for extension above the floor. The second piece of the system consists of an independent horizontal conduit portion which is positioned adjacent and along the vertical wall portion under the floor periphery and the drain is provided with apertures therealong for admitting ground water from the vertical wall portion narrow drainage passage and from elsewhere. A layer of insulation is applied to the upper exterior surface of the horizontal conduit portion for disposition between the conduit portion and the floor whereby condensation is prevented from forming on the peripheral edges of the floor.
Owner:MATTHEWS JOHN B
Construction method of dewatering well under foundation slab in foundation pit
The invention discloses a construction method of a dewatering well under a foundation slab in a foundation pit, comprising the following steps of: arranging the dewatering well in the foundation pit, wherein the dewatering well is not damaged in the process of excavating a foundation pit earthwork, and the effectiveness of the dewatering well is ensured; after the foundation pit earthwork is excavated to a basement, excavating interlaced ditches along the center line of the dewatering well, and paving water-filtering type geotextile in the ditches; then paving drain pipes of the dewatering well and cables in the ditches and connecting to the outside of the pit, checking the depth of the dewatering well, an extraction pump and a pipeline thereof to ensure the integrality and the reliability; then paving granular crushed stones or cobbles in the ditches, covering asphalt felt thereon to form a blind ditch; leading the blind ditch to a water collection pit at the edge of the foundation pit and arranging a surface drain on the periphery of the foundation pit; paving a subcrust and a waterproof layer under the constructed foundation slab, gradually reducing the usage quantity and the dewatering speed of dewatering wells in the foundation pit in the construction process of underground structures and upper structures thereof, and assisting in draining by adopting the water collection pit at the periphery of the foundation pit until the dewatering operation in the foundation pit can be stopped. The invention has convenient construction, safety and reliability and low cost for dewatering in the foundation pit.
Owner:南通建工集团股份有限公司
Method and system for implementing online advertisement
InactiveCN101034455AAvoid advertising harassmentAdvertisements are effectiveSpecial service provision for substationMarketingBasementLexical analysis
This invention opens a method and system of realization of the online advertising,it aims to solve the problem that the network side can not in accordance with the contents of voice to push the advertising issue for the client. The invention includes: A. voice flow through the client side will be transformed into text flow; B. through keyword matching, matching advertising for the described text flow; C. network side will be pushed matching advertisements to the client side for users to browse. This invention system includes: advertising calling module, advertising basement, lexical analysis module, advertising matching module, advertising push module; Aboved system also includes: speech recognition module, whish is used for voice flow gained by advertising calling module transforming into text flow; text flow memory modules for use in storage of text flow of language recognition module output, to prepare for lexical analysis module called. Through the implementation of the invention, we may push corresponding advertising to the client side, basing on the contents of the voice flow between clients altenantly.
Owner:TENCENT TECH (SHENZHEN) CO LTD
Integrated high-accuracy triaxial magnetic sensor
An integrated high-accuracy triaxial magnetic sensor comprises four magnetic measuring units, a signal-output and offset electrode, an inner plane accumulator, four magnetic orbital transfer accumulators, four pits and a basement. The inner plane accumulator adopts a symmetrical structure and is arranged in the middle of the basement, the four magnetic orbital transfer accumulators are arranged at four sides of the plane accumulator in a symmetrical mode, and each magnetic orbital transfer accumulator is arranged in a pit. Each magnetic measuring unit comprises a Wheatstone bridge formed by two giant magneto resistive (GMR) sensitive elements and two GMR reference elements. The integrated high-accuracy triaxial magnetic sensor has the advantages of being simple and compact, small in size, convenient to manufacture, low in manufacturing cost, and high in sensitivity and the like.
Owner:NAT UNIV OF DEFENSE TECH
Features
- R&D
- Intellectual Property
- Life Sciences
- Materials
- Tech Scout
Why Patsnap Eureka
- Unparalleled Data Quality
- Higher Quality Content
- 60% Fewer Hallucinations
Social media
Patsnap Eureka Blog
Learn More Browse by: Latest US Patents, China's latest patents, Technical Efficacy Thesaurus, Application Domain, Technology Topic, Popular Technical Reports.
© 2025 PatSnap. All rights reserved.Legal|Privacy policy|Modern Slavery Act Transparency Statement|Sitemap|About US| Contact US: help@patsnap.com
