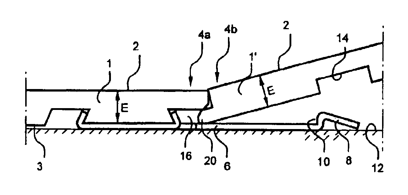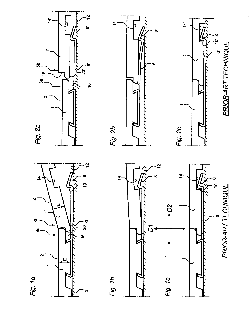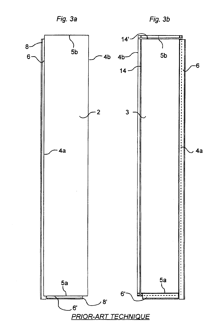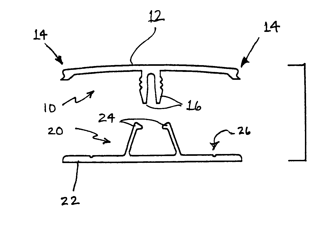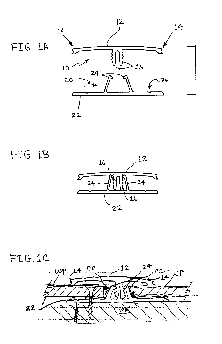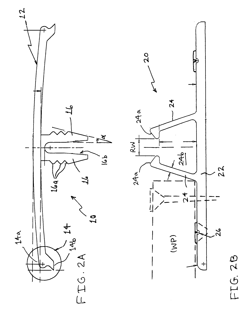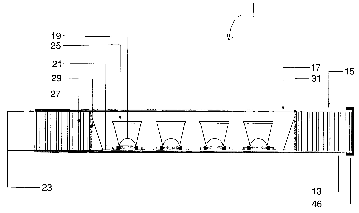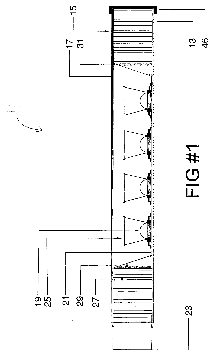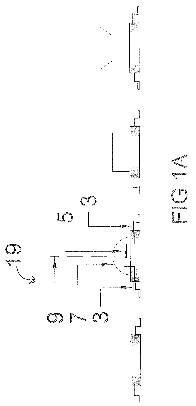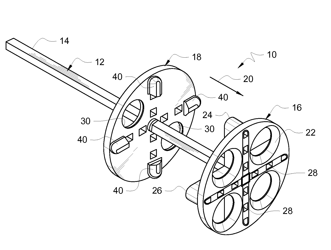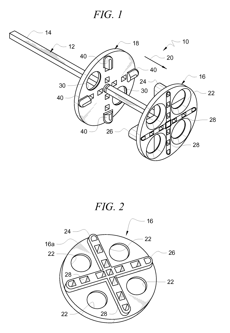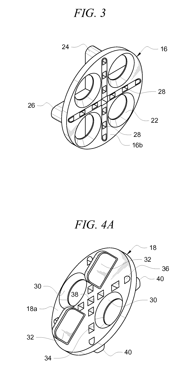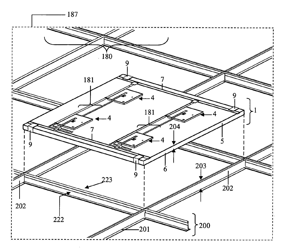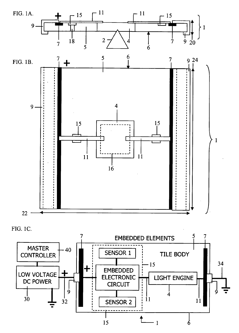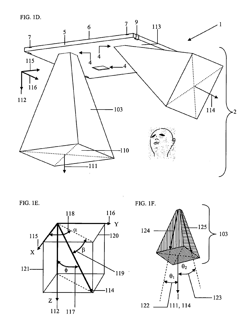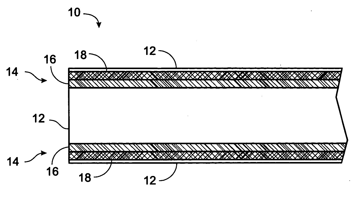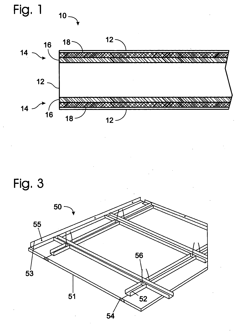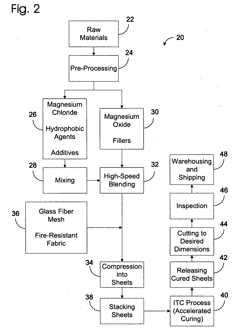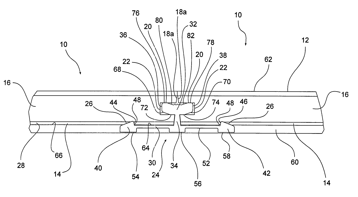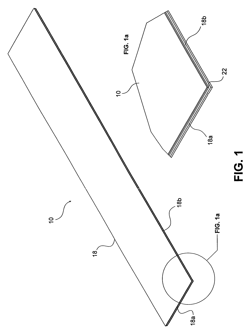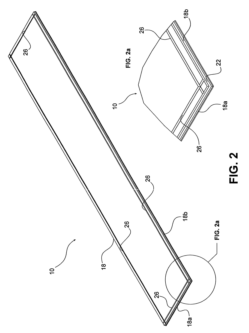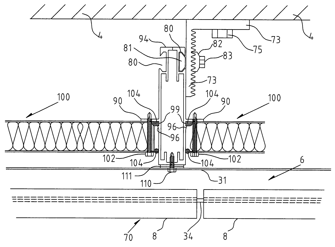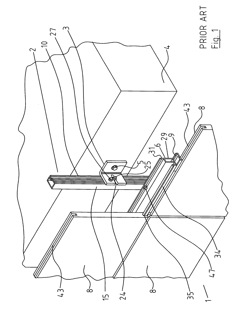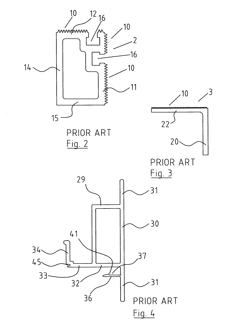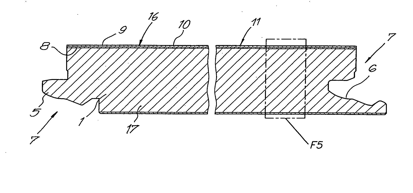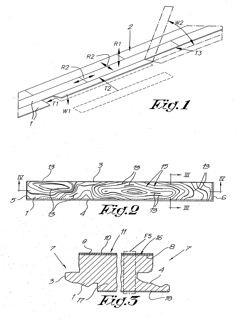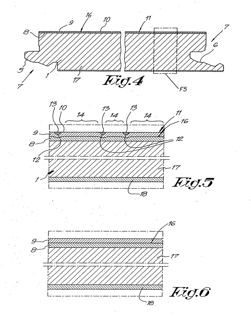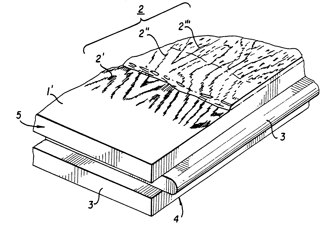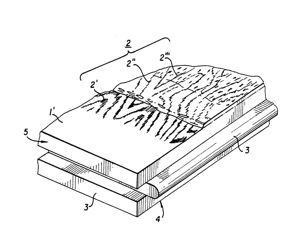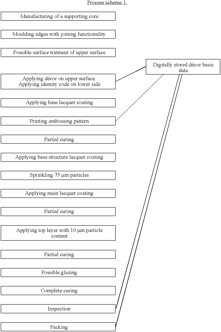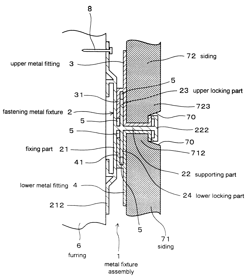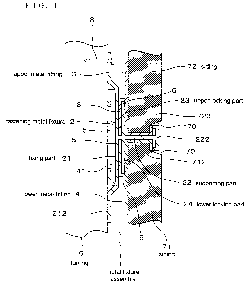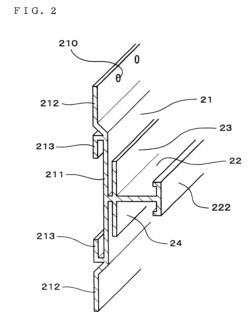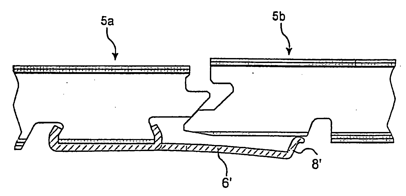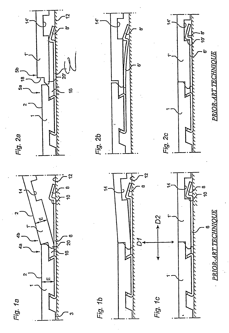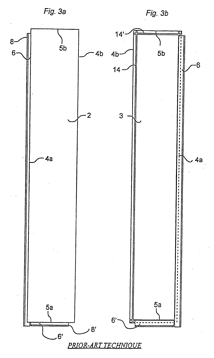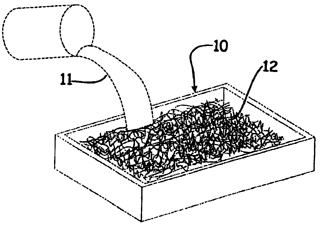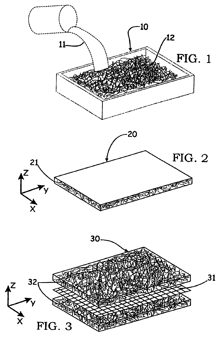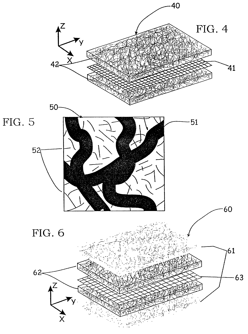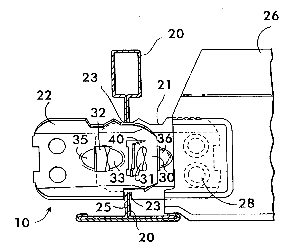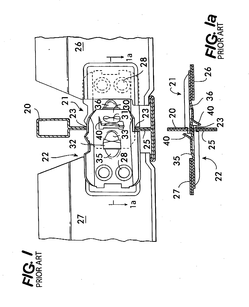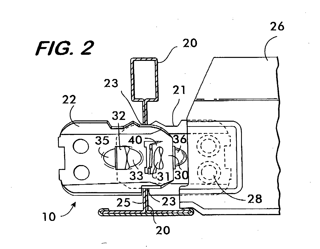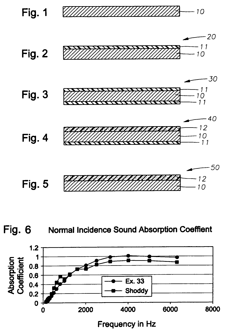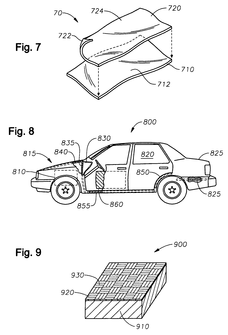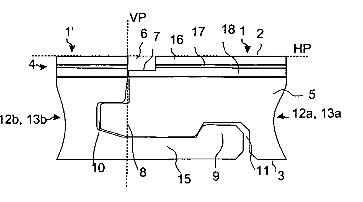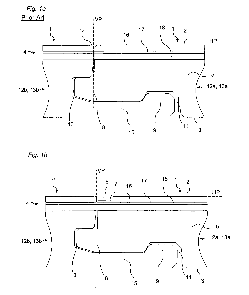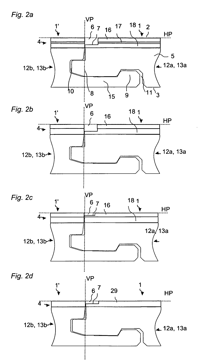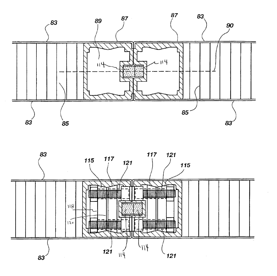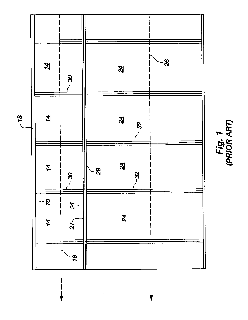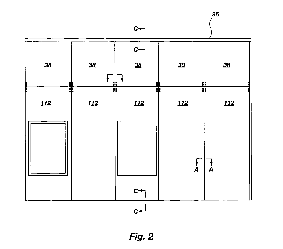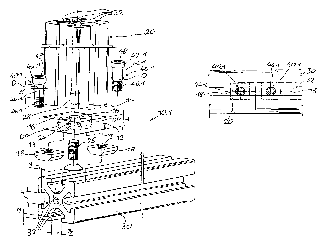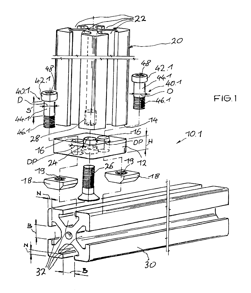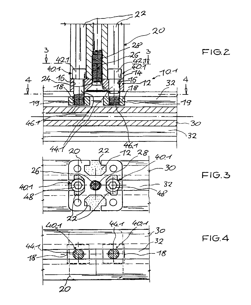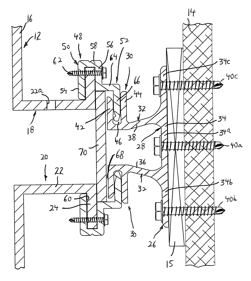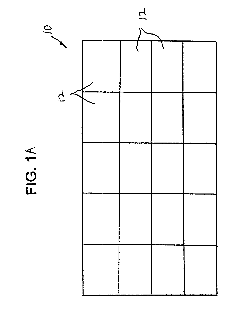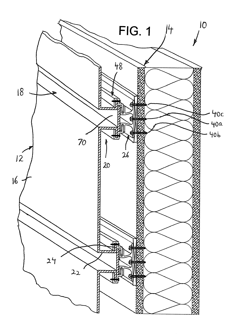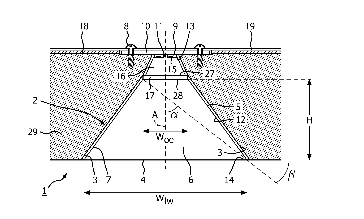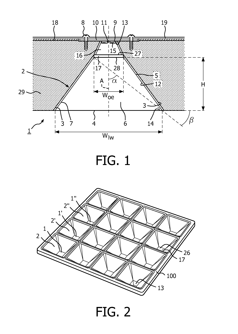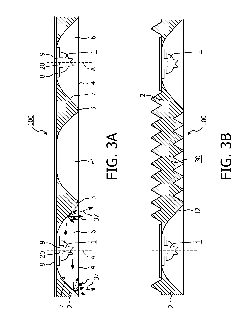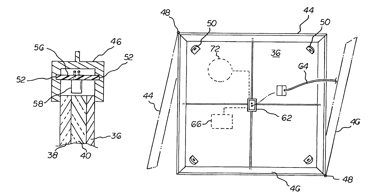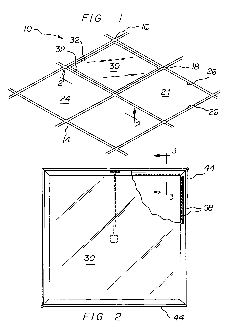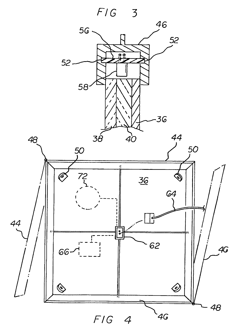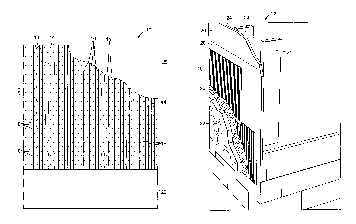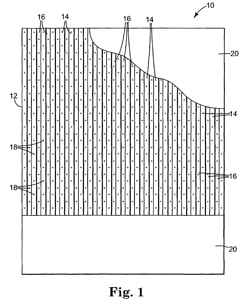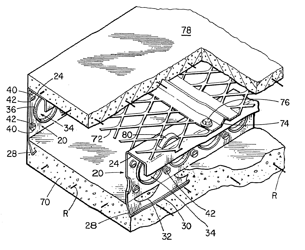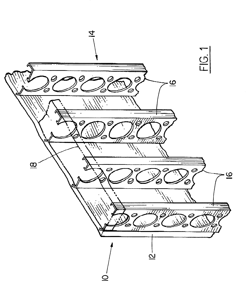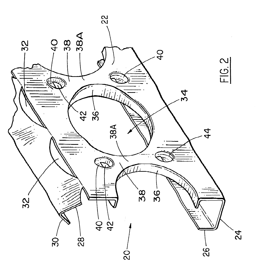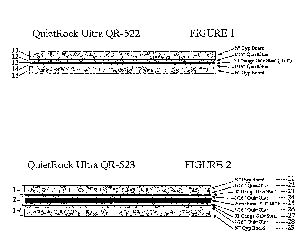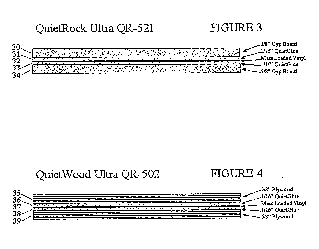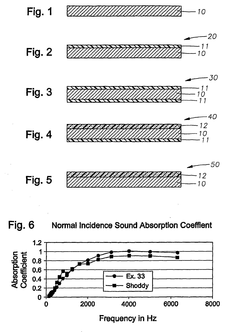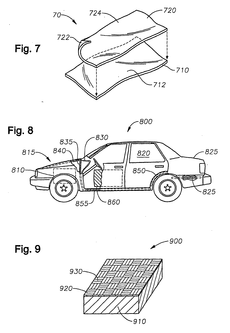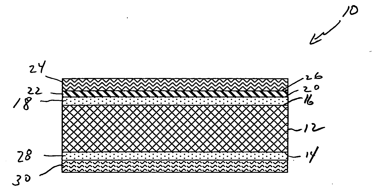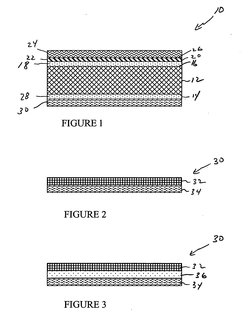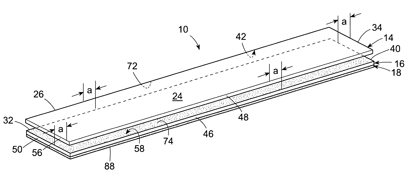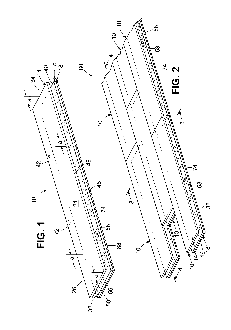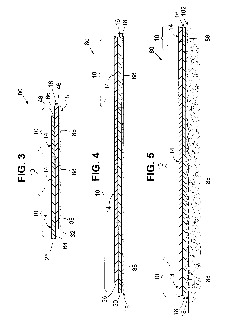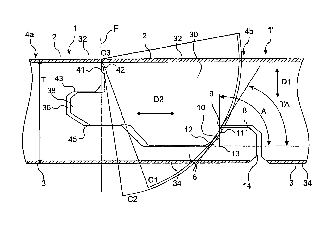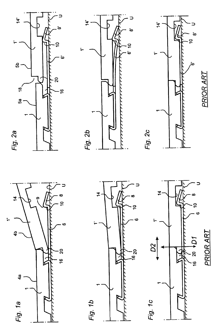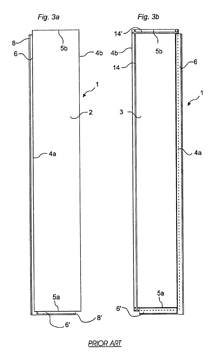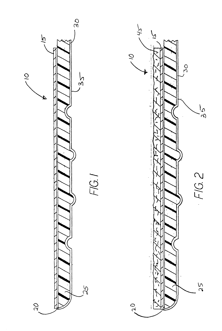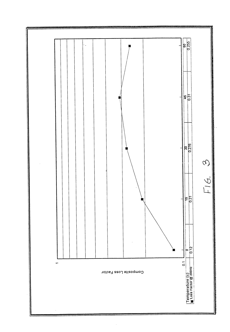Patents
Literature
7087results about "Ceilings" patented technology
Efficacy Topic
Property
Owner
Technical Advancement
Application Domain
Technology Topic
Technology Field Word
Patent Country/Region
Patent Type
Patent Status
Application Year
Inventor
Locking System And Flooring Board
InactiveUS20080028707A1Good orientationCost of waste differsCeilingsStrutsEngineeringMechanical engineering
Owner:VÄLINGE INNOVATION AB
Extrusion devices for mounting wall panels
InactiveUS6588165B1Easy to insertImprove grip strengthCeilingsRoof covering using tiles/slatesEngineeringEdge space
An extrusion device for mounting a wall panel has an outer cap extending to an edge on at least one side which is positioned against an outer surface of a wall panel, having a pair of spaced-apart insertion fingers, and a receiver base having a planar mounting portion and a pair of angled receiver flanges projecting upwardly to receive the insertion fingers therein. The two-piece extrusion permits wall panels to be mounted or removed from the underlying wall structure in on-sequential order. The receiver base and cap can be provided on both sides to form an "H" type extrusion, or on only one side in a "J" type extrusion. Preferably, the outer cap is made of metal, and the tips of the insertion fingers are beveled at a slight angle of about 7° to 14° to allow easy insertion into the receiver flanges. The cap has compound water-shedding edges formed with a rounded rain-drip edge spaced in close proximity to a sharply inclined knife edge. In another variation, a one-piece extrusion device has a rear base portion and a front cover portion forming a pocket therewith, and a ramp formed on the base portion within the width of the front cover portion for gradually forcing the edge of a wall panel inserted in the pocket toward the front cover portion clear of the heads of screws used to mount the base portion to the underlying wall structure. The base portion is formed with a hook indentation on a back side of the ramp on a rear surface of the base portion, and interconnects with a "Z" type extrusion having a hook end to form a right angle connection. The one-piece extrusion may be formed as a "J" (one-sided), "H" (two sided), "C" (corner), or other suitable types.
Owner:WRIGHT JOHN T
Glider bar for flooring system
A flooring system for use with floating floors is described which includes a glider bar having base portions including extending rails in the form of dovetail protrusions. The bases and rails are longitudinally moveable relative to anchoring plates, which anchoring plates are affixed to a subflooring. Flush finished floor moldings are slid longitudinally along the rails and are glued or mechanically fixed, at one side only, to the adjacent floating laminate flooring. By this assembly, smooth transitions between adjacent floating floors, or where floating floors meet another hard floor covering, or carpet, can be achieved. The system can also be used with flush stair nosing elements.
Owner:PERGO
LED light fixture
InactiveUS20070247842A1Low thermal conductivityLower resistancePlanar light sourcesCeilingsInfraredElectricity
A light fixture using LEDs includes a lower skin layer possessing heat transfer properties. A circuit board is affixed to the lower skin layer, and a single LED, or a plurality of LEDs, is electrically connected to the circuit board. The single LED, or plurality of LEDs, when electrically activated, emits light through substantially around a vertical axis. The light fixture also includes a core possessing heat transfer properties that is in thermal contact with the LED and has an interior cavity for the LED. The core is affixed to the lower skin layer, and an upper skin layer, containing a window or windows over the LED or LEDs, is affixed to the core. The LEDs may be white, infrared, ultraviolet, and / or colored and may be mounted on a printed circuit board or individually.
Owner:INTEGRATED ILLUMINATION SYST
Tile spacer and leveler
A method for installing tiles includes the steps of positioning a base in overlying relation to cementitious material. First and second spacer arms are formed on the base in normal relation to one another. Preselected corners of four tiles are positioned in overlying relation to the base and are spaced apart from one another by the spacer arms. A post having ratchet teeth is formed integrally with the base at the center of the base. A disc receives the post and a pawl formed in the disc prevents displacement of the disc away from the base. The disc is positioned in overlying relation to the four corners of the tiles so that it overlies and holds the tiles level between the base and the disc. After curing of the cementitious material, an installer twists the disc in a plane parallel to the tiles until the post breaks off.
Owner:KIRBY MARK E
Distributed illumination system
ActiveUS20110175533A1Increase rangeImprove aesthetic qualityCeilingsLight source combinationsSmart lightingControl system
The present invention introduces a new class of lightweight tile-based illumination systems for uses wherein thin directionally-illuminating light distributing engines are embedded into the body of otherwise standard building materials like conventional ceiling tiles along with associated means of electrical control and electrical power interconnection. As a new class of composite light emitting ceiling materials, the present invention enables a lighter weight more flexibly distributed overhead lighting system alternatives for commercial office buildings and residential housing without changing the existing materials. One or more spot lighting, task lighting, flood lighting and wall washing elements having cross-sectional thickness matched to that of the building material or tile into which they are embedded, are contained and interconnected within the material body's cross-section. Embedded power control devices interconnected to each lighting element in the distributed system communicate with a central switching center that thereby controls each light-emitting element in the system.
Owner:SNAPTRACK
Fire-resistant panel and method of manufacture
A highly fire-resistant and environmentally-friendly panel of 2 mm to 28 mm may be manufactured by a blending of magnesium compounds, sodium silicate, kaolin, fillers, and additives to form the core materials, reinforced by 4 layers of fire-resistant glass fiber meshes and fabrics. Using a proprietary ITC process that accelerates the chemical reactions of the ingredients to generate sufficient heat without external supply of energy, the panels may be completely cured within 24 hours instead of 10 days. The use of waste materials, energy-saving curing system and no gas emission manufacturing process combined to make this panel an eco-friendly product which offers the world's highest-rated fire resistance of 5 hours, high flexural strength, low density, durability and effective water-resistance.
Owner:REP TECH
Laminate flooring
InactiveUS7614197B2Improve the immunityCeilingsRoof covering using tiles/slatesEngineeringSurface plate
A disengageable connector for interconnecting panels includes a longitudinally extending connector body. The connector body including a base and a projection extending from the base. The base includes a top surface and a bottom surface, and at least one footing member extending downwardly from the bottom surface of the base. The footing member is shaped and dimensioned to compress the upper surface of a resilient pad positioned beneath the connector and the panels. The connector is used in conjunction with an interlocking flooring system. The interlocking flooring system includes a plurality of flooring panels, each flooring panel including a plurality of edges. A first connecting member is provided for connecting adjacent flooring panels and a second connecting member is provided for connecting adjacent flooring panels. The first connecting member is the same as the connector described above and is different from the second connecting member. The first connecting member provides greater resistance to disengagement of adjacent flooring panels when compared to the second connecting member.
Owner:WILSONART
Cladding system
InactiveUS7043884B2Readily and easily and quickly mounted on and removedEasy constructionCeilingsCovering/liningsBraced frameArchitectural engineering
A stone cladding system for building has a support frame formed by a plurality of spaced-apart upright mullions fixed to an exterior of a building by anchor bracket's with a number of horizontal cladding panel support rails mounted in vertically spaced apart rows on the mullions. Each stone cladding panel is mounted between at adjacent pair of vertically spaced-apart rails with a bottom of the cladding panel seated on the lowermost rail and a top of the cladding panel secured to the uppermost rail by a pair of retaining clips. A bottom of each stone cladding panel is fully supported along its length by the lowermost rail.
Owner:CRONOS 2000
Floor panel and method for manufacturing such floor panels
Floor panel, of the type consisting of a laminate panel which comprises at least a printed decorative layer (8) and a top layer (9) forming the upper surface (10) of the floor panel (1), more particularly a so-called overlay, whereby this top layer (9), or, thus, overlay, is realized on the basis of a thermosetting resin, characterized in that in the upper side (11) of the floor panel (1), indentations (12) are formed and in that at last in a number of these indentations (12), a component (13) is provided, which is obtained in that it has been provided in those indentations (12) after the provision of the indentations (12).
Owner:FLOORING IND LTD
Process for the manufacturing of surface elements with a structured upper surface
InactiveUS6991830B1High resolutionRearrange décorCovering/liningsOrnamental structuresLacquerEngineering
A process for the manufacturing of a decorative surface element, which element comprises a base layer and a decorative upper surface. A wetting repellent lacquer is printed in a predetermined pattern on the decorative upper surface. The wetting repellent lacquer covers only parts of the decorative upper surface. A wear layer of a UV or electron beam curing lacquer is then applied on top of the decorative upper surface which UV or electron beam curing lacquer is repelled from the parts of the surface being covered by the wetting repellent lacquer whereby a surface structure is achieved.
Owner:UNILIN NORDIC AB
Metal fixture assembly for installation of vertical sidings, construction and method of installation
InactiveUS6289646B1Safe installationGood lookingCeilingsRoof covering using tiles/slatesArchitectural engineeringFurring
A metal fixture assembly for installation of vertical sidings to fix the siding to a furring, which is capable of providing a construction of the installation having excellent appearance and weathering, and a method using the metal fixture assembly to facilitate the installation. A metal fixture assembly for installation of a vertical lower siding and a vertical upper siding vertically adjacent to each other on a furring is positioned therebetween. The metal fixture assembly includes a fastening metal fixture to be fixed to the furring, an upper metal fitting provided between the fastening metal fixture and the upper siding and fittingly fixed on a bottom portion thereof, and a lower metal fitting provided between the fastening metal fixture and the lower siding and fittingly fixed on a top portion thereof. The fastening metal fixture has a fixing part to be fixed to the furring, a supporting part projecting from the fixing part to support the lower and upper sidings, an upper locking part provided between the fixing part and the supporting part and locking the upper metal fitting thereto, and a lower locking part provided between the fixing part and the supporting part and locking the lower metal fitting thereto.
Owner:NICHIHA CORP
Locking system and flooring board
A locking system for mechanical joining of floorboards. For horizontal mechanical joining there is a projecting portion with a locking element which cooperates with a locking groove in an adjacent board. A tongue-and-groove joint for vertical mechanical joining has cooperating upper abutment surfaces and cooperating lower abutment surfaces which are essentially parallel with the principal plane of the floorboards and of which the lower abutment surfaces are positioned essentially outside the outer vertical plane, i.e. displaced relative to the upper abutment surfaces. The tongue is movable at an angle into the groove and the locking element is insertable into the locking groove by mutual angular movement of the boards about the joint edges.
Owner:VÄLINGE INNOVATION AB
Aerogel composite with fibrous batting
InactiveUS7078359B2Improve thermal efficiencyMinimized volumeShielding materialsCeilingsUltrasound attenuationPliability
Aerogel composite materials having a lofty fibrous batting reinforcement preferably in combination with one or both of individual short randomly oriented microfibers and conductive layers exhibit improved performance in one or all of flexibility, drape, durability, resistance to sintering, x-y thermal conductivity, x-y electrical conductivity, RFI-EMI attenuation, and / or burn-through resistance.
Owner:ASPEN AEROGELS INC
Beam support
InactiveUS20150085474A1Easily manually inserted into connectorLine/current collector detailsCeilingsEngineeringCantilever
Selected connections in a prior art suspended panel ceiling are modified to provide fixed cantilevered extensions that support aluminum beams (ABs) with light emitting diode (LED) lights. The ABs with LED lights can be installed in the suspended ceiling to the fixed cantilevered extensions after the prior art portion of the suspended ceiling is completed.To create a fixed cantilevered extension, a second cross beam connector, preferably modified to provide an extended portion, is alone stabbed into a connection, without any attached second cross beam. Such fixed cantilevered extension is capable of subsequently having attached thereto, for support, a rolled aluminum beam (AB) with LED lights, after the prior art suspended ceiling is installed.The installation of the ABs with LED lights, subsequent to the construction of the suspended ceiling with the supports of the invention, does not affect the ceiling resistance to earthquakes.
Owner:WORTHINGTON ARMSTRONG VENTURE
Nonwoven material for acoustic insulation, and process for manufacture
An improved acoustically and thermally insulating composite material suitable for use in structures such as buildings, appliances, and the interior passenger compartments and exterior components of automotive vehicles, comprising at least one airlaid fibrous layer of controlled density and composition and incorporating suitable binding agents and additives as needed to meet expectations for noise abatement, fire, and mildew resistance. Separately, an airlaid structure which provides a reduced, controlled airflow therethrough useful for acoustic insulation is provided, and which includes a woven or nonwoven scrim.
Owner:GLATFELTER CORP
Resilient groove
A set of moisture proof floorboards and a flooring of such floorboards with a resilient surface layer provided with a decorative groove and / or a sealing means.
Owner:VÄLINGE INNOVATION AB
Wall panel assembly and method of assembly
A wall assembly includes at least two panel elements which are configured for contiguous placement adjacent to one another. Each of the panel elements defines a hollow internal passageway. The panels are configured to permit a contiguous placement whereby the respective passageways of the panels are brought into registration with one another. A connection element is positioned within one of the passageways. The connection element is accessible through a slot defined within the sidewall of the panel wherein the connection element resides. The connection element is slidable whereby it may be displaced partially into the second panel element. The connection element is thereafter actuatable whereby its lateral dimension is decreased to form a pressure fit union with the interior sidewalls of the two passageways. In its spatially decreased configuration, the connection element provides a means of interconnecting the two panel elements together.
Owner:AIRTEX MFG LLLP
Connecting device for profiled bars with grooves
A connecting device for connecting at least two profiled bars that are essentially perpendicular to one another and have grooves, in conjunction with sliding blocks, one plate connector unit is fastened to the end of a first profiled bar and anchored in a groove in the second profiled bar by way of screw units they extend in recesses in the plate connector unit. The geometry of the screw head of the screw unit is configured such that it centers the screw unit within the groove in the first profiled bar and the engages with a centering effect in the groove in the second profiled bar.
Owner:FMS FORDER UND MONTAGE SYST SCHMALZHOFER
System for mounting wall panels to a wall structure
A system for mounting wall panels to an existing wall structure, includes wall panels, each having a main panel section and hook walls at edges thereof which define a U-shaped configuration therewith; fastening extrusions, each including a securing section for securing the fastening extrusion to the existing wall structure, and a female connecting section including a recess and connected with the securing section; a frame extrusion connected to each hook wall, each including a securing section connecting the frame extrusion to a hook wall, a male connecting wall engaging within a recess of one female connecting section, and a spacer wall connecting the male connecting wall to the securing section so as to define a gap between the female connecting section and the hook wall when the male connecting wall is engaged within the recess; and a cover panel inserted in the gap.
Owner:BILGE HENRY H
Illumination device and luminaire
ActiveUS20130201690A1Reduce riskEasy to useCeilingsLight source combinationsEnergy expenditureLight emission
Today the use of false ceilings is decreasing as it involves too high an energy consumption. The tendency nowadays is to have bare concrete ceilings onto which luminaires are mounted, which often causes acoustical problems. The invention deals with these acoustical problems and relates to an illumination device (1) comprising a concave reflector (2) bordering,with an outer edge (3),on a light emission window (4). The reflector has a reflective surface (7) facing the light emission window. The illumination device further comprises lamp holding means (8) for accommodating a light source (9),and said lamp holding means being positioned in between the reflective surface and the light emission window. The illumination device is characterized in that the reflector is made of acoustically absorbing material.
Owner:SIGNIFY HLDG BV
Light emitting diode illumination system
InactiveUS8096671B1Safe and compact and convenient and economical mannerEasily and efficiently manufactured and marketedPlanar light sourcesCeilingsOptical reflectionEngineering
An illumination panel has four peripheral edges constructed of an upper plate and a lower plate. Each of the plates has aligned peripheral edges and an upper and lower surface. The upper plate is fabricated of an optically reflective material. The lower plate is fabricated of an optically diffusive material. Each of the illumination panels includes a peripheral frame formed of four edge pieces. Each of the edge pieces is in a cross sectional configuration to receive and support the peripheral edges of the plates. A pair of opposed recesses face each other in the edge pieces. A printed circuit board with a plurality of light emitting diodes is supported in the edge pieces by the recesses. An electrical connector is adapted to disperse electrical power to the light emitting diodes.
Owner:STEPHENS OWEN
Moisture drainage product, wall system incorporating such product and method therefore
A product, and a wall system utilizing such product, adapted to allow drainage of moisture from a wall of a structure. A sheet of corrugated material forms a plurality of ridges and grooves on opposite sides of the sheet of corrugated material. The sheet of corrugated material is relatively inflexible under a force applied generally perpendicular to the sheet. The sheet of corrugated material has a multiplicity of perforations. A sheet of water permeable material is affixed to one side of the sheet of corrugated material. The product is flexible in a direction along the plurality of ridges and grooves allowing the product to be stocked in roll form. A method of providing drainage of moisture from a wall structure is also disclosed.
Owner:MASONRY TECH
Sheet metal stud and composite construction panel and method
A composite construction panel having a thin panel of concrete material and a reinforcing grid of sheet metal studs with embedment portions which are actually embedded into the concrete panel, each of the studs having a web, main web openings through the web, a right angular flange formed on a free edge of the web, an embedment angled flange portion formed along the opposite edge of the web, an edge strip formed on the angled flange at an angle thereto; and, spaced apart angled flange openings formed in the angled flange for flow of concrete therethrough. An alternate form of stud has a triangular tube structure along one edge of the web. Another form of stud has a discontinuous webs defining spaces between them. In one embodiment two concrete panels may be secured to the studs in spaced relation to create a hollow structure.
Owner:GCG HLDG
Acoustical sound proofing material and methods for manufacturing same
ActiveUS7181891B2Improve abilitiesReduce sound transmissionBuilding roofsCeilingsUltrasound attenuationCellulose
An improved acoustical damping wall (ceiling or floor) or door material comprises a laminar structure having as an integral part thereof one or more layers of viscoelastic material which also functions as a glue and one or more constraining layers, such as metal, cellulose, wood, or petroleum-based products such as plastic, vinyl, plastic or rubber. In one embodiment, standard wallboard, typically gypsum, comprises the external surfaces of the laminar structure; and one or more constraining layers are fabricated between the gypsum exterior. The resulting structure improves the attenuation of sound transmitted through the structure.
Owner:PACIFIC COAST BUILDING PRODS
Nonwoven material for acoustic insulation, and process for manufacture
An improved acoustically and thermally insulating composite material suitable for use in structures such as buildings, appliances, and the interior passenger compartments and exterior components of automotive vehicles, comprising at least one airlaid fibrous layer of controlled density and composition and incorporating suitable binding agents and additives as needed to meet expectations for noise abatement, fire, and mildew resistance. Separately, an airlaid structure which provides a reduced, controlled airflow therethrough useful for acoustic insulation is provided, and which includes a woven or nonwoven scrim.
Owner:GLATFELTER CORP
Decorative interior sound absorbing panel
A multi-layered fiber reinforced thermoplastic sound absorbing panel includes a porous fiber reinforced thermoplastic core layer having a first surface and a second surface, and includes a thermoplastic material and from about 20 weight percent to about 80 weight percent fibers, a tie layer covering the second surface of the core layer and including a thermoplastic material, and a barrier layer covering the tie layer. The barrier layer includes a thermoplastic material having a melting temperature higher than the melting temperature of the core layer thermoplastic material. The tie layer bonds the barrier layer to the core layer. The panel also includes a non-woven layer including a fabric bonded to the barrier layer. The non-woven layer forms an outer surface of the panel.
Owner:HANWA AZDEL INC
Floor plank
The floor plank is a laminate of two layers of flexible plastic sheet material laminated together in offset relationship to define an offset marginal portion for each of the layers. Each of the offset marginal portions have oppositely facing adhesive coated surfaces. A foam layer and / or a fiberglass sheet can also be included in the laminate structure of the floor plank. The floor plank can conform to surface contours of a floor base. The bottom layer of the floor plank, whether it is plastic sheet or foam, is conformable to surface irregularities of the floor base. A one piece releasable packaging device covers the oppositely facing adhesive coated surfaces of the offset marginal portions.
Owner:ZHANGJIAGANG ELEGANT HOME-TECH CO LTD
Locking systems for floorboards
InactiveUS6918220B2Increase the differenceGood guiding effectCeilingsRoof covering using tiles/slatesVertical planeEngineering
The invention relates to a locking system for mechanical joining of floorboards (1, 1′), a floorboard having such a locking system and a flooring made of such floorboards. The locking system has mechanical cooperating means (36, 38; 6, 8, 14) for vertical and horizontal joining of adjoining floorboards. The means for horizontal joining about a vertical plane (F) comprise a locking groove (14) and a locking strip (16) which is located at opposite joint edge portions (4a, 4b) of the floorboard (4). The locking strip (6) projects from the joint plane (F) and has an upwards projecting locking element (8) at its free end. The locking groove (14) is formed in the opposite joint edge portion (4a) of the floorboard at a distance from the joint plane (F). The locking groove (14) and the locking element (8) have operative locking surfaces (10, 11). The locking surfaces are essentially plane and spaced from the upper side of the projecting strip and inside the locking groove and make a locking angle (A) of at least 50° to the upper side of the board. Moreover the locking groove has a guiding part (12) for cooperation with a corresponding guiding part (6) on the locking element (8).
Owner:VÄLINGE INNOVATION AB
Vibration dampening laminate
The present invention provides a vibration dampening laminate that is lightweight and has superior sound insulation and vibration dampening properties. The vibration dampening laminate comprises a constraining layer, a viscoelastic adhesive layer, a foam spacing layer and a pressure sensitive adhesive layer including a release layer. The pressure sensitive adhesive layer and release layer are contoured to fit a profile of the article being soundproofed and vibration dampened.
Owner:INT AUTOMOTIVE COMPONENTS GRP NORTH AMERICA INC
Features
- R&D
- Intellectual Property
- Life Sciences
- Materials
- Tech Scout
Why Patsnap Eureka
- Unparalleled Data Quality
- Higher Quality Content
- 60% Fewer Hallucinations
Social media
Patsnap Eureka Blog
Learn More Browse by: Latest US Patents, China's latest patents, Technical Efficacy Thesaurus, Application Domain, Technology Topic, Popular Technical Reports.
© 2025 PatSnap. All rights reserved.Legal|Privacy policy|Modern Slavery Act Transparency Statement|Sitemap|About US| Contact US: help@patsnap.com
