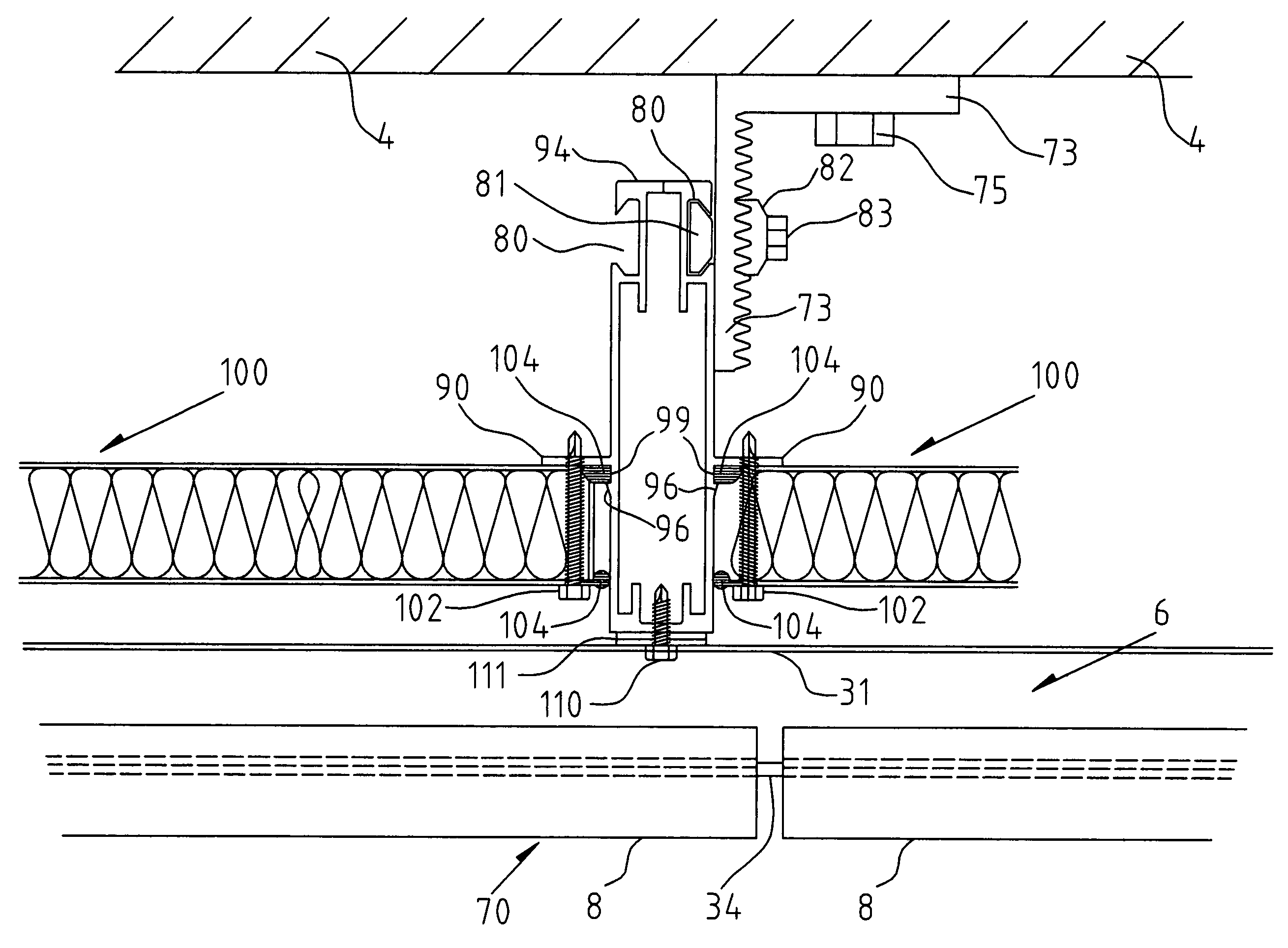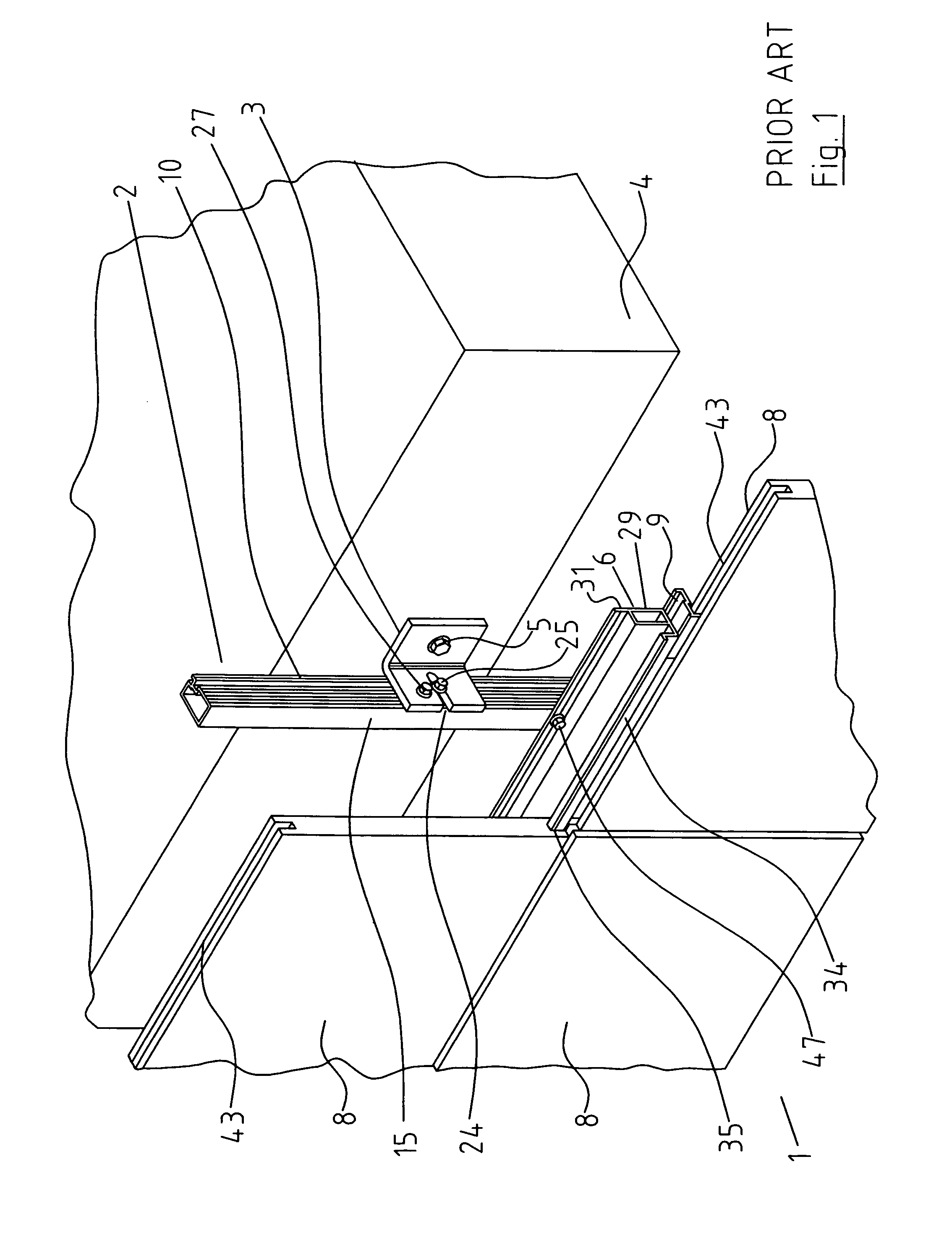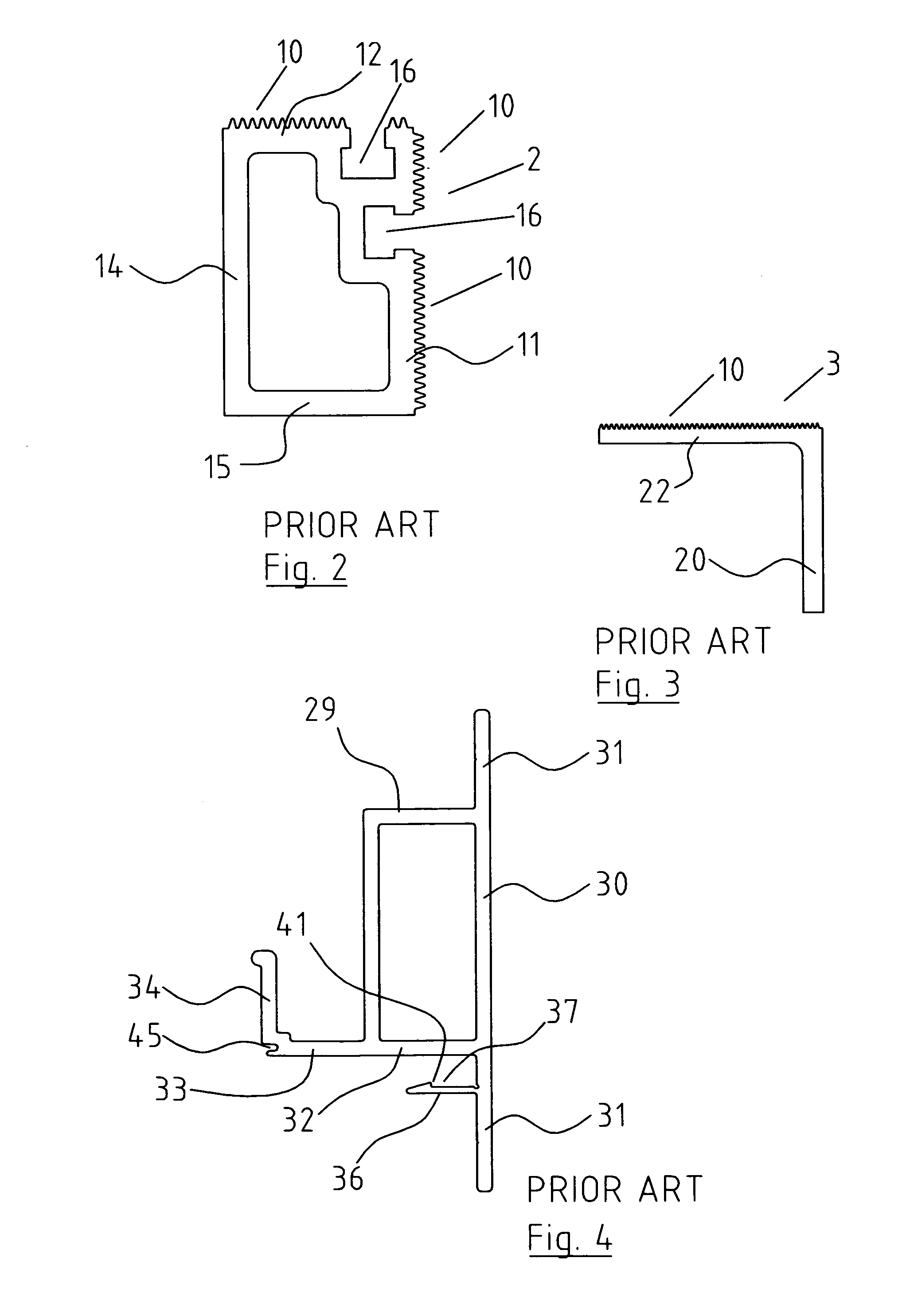Cladding system
a technology of cladding system and cladding plate, which is applied in the direction of walls, floors, building components, etc., can solve the problems of mechanical anchor damage, difficult to do, and time-consuming, and achieve the effects of convenient, quick and easy mounting or removal, and great flexibility in construction
- Summary
- Abstract
- Description
- Claims
- Application Information
AI Technical Summary
Benefits of technology
Problems solved by technology
Method used
Image
Examples
Embodiment Construction
[0044]Referring to the drawings, there is illustrated a cladding system according to the invention, indicated generally by the reference numeral 1. The cladding system 1 comprises a plurality of upright mullions 2 secured to an outside of a building by means of anchor brackets 3, shown in FIG. 1 secured to a floor 4 of the building by means of an anchor bolt 5. The mullions 2 are mounted at spaced intervals along an exterior of the building as best seen in FIG. 15. A number of horizontal cladding panel support rails 6 are mounted on the mullions 2 forming vertically spaced-apart rows of cladding panel support rails 6. Stone cladding panels 8 are mounted between each pair of vertically adjacent rows of panel support rails 6. A bottom of the cladding panel 8 seats on a lowermost rail 6 and a top of the cladding panel 8 is secured to the associated uppermost rail 6 by means of retaining clips 9. Typically, two retaining clips 9 are provided for each panel 8. The mullions 2, anchor brac...
PUM
 Login to View More
Login to View More Abstract
Description
Claims
Application Information
 Login to View More
Login to View More - R&D
- Intellectual Property
- Life Sciences
- Materials
- Tech Scout
- Unparalleled Data Quality
- Higher Quality Content
- 60% Fewer Hallucinations
Browse by: Latest US Patents, China's latest patents, Technical Efficacy Thesaurus, Application Domain, Technology Topic, Popular Technical Reports.
© 2025 PatSnap. All rights reserved.Legal|Privacy policy|Modern Slavery Act Transparency Statement|Sitemap|About US| Contact US: help@patsnap.com



