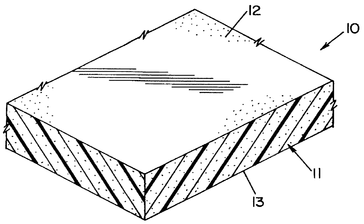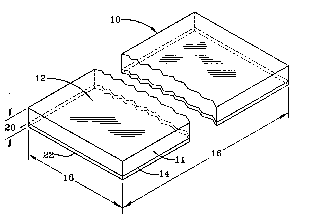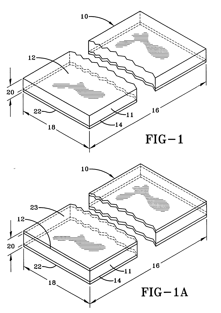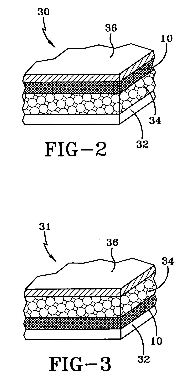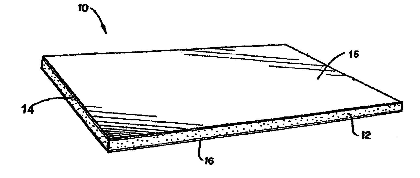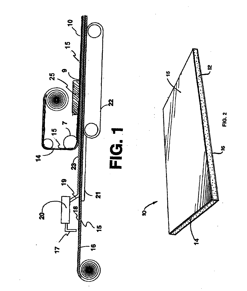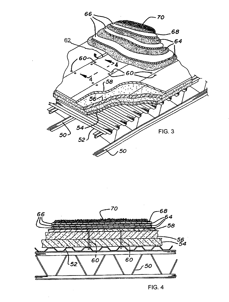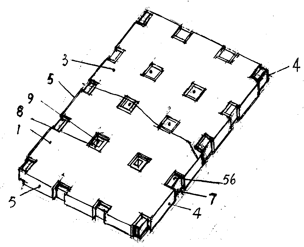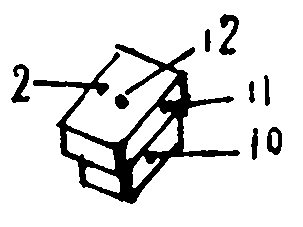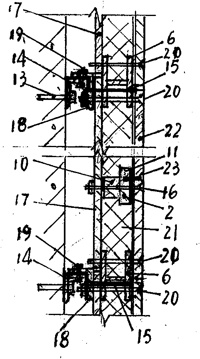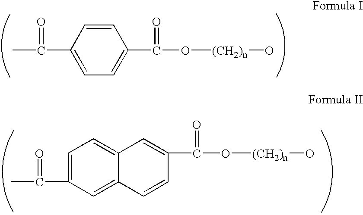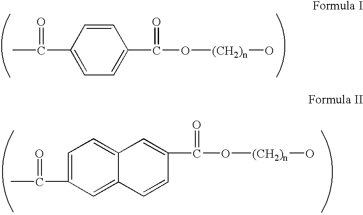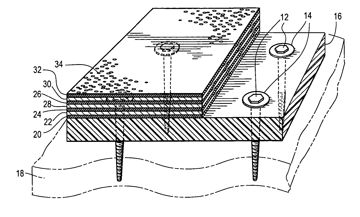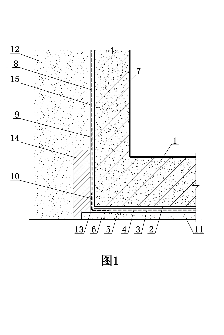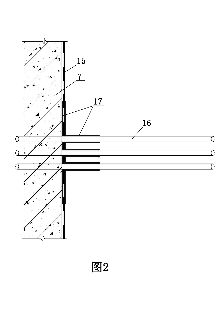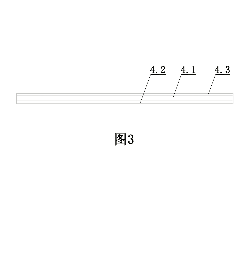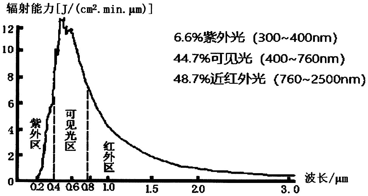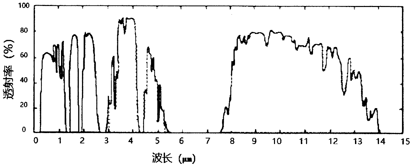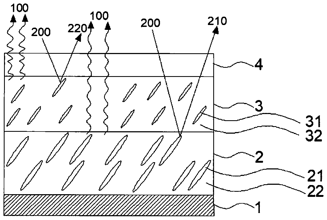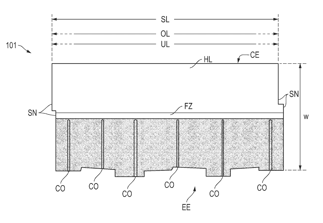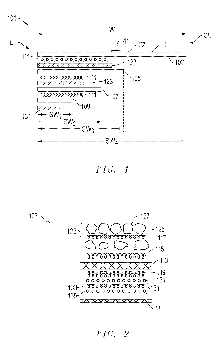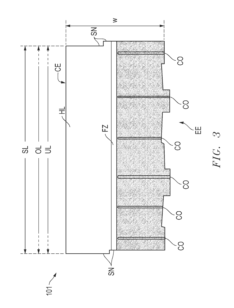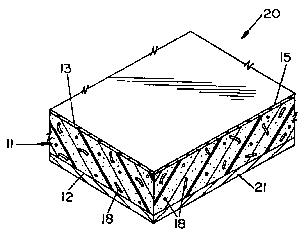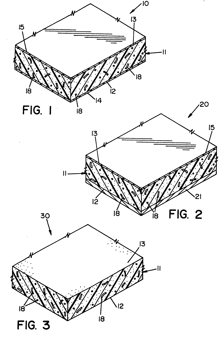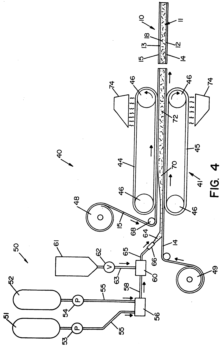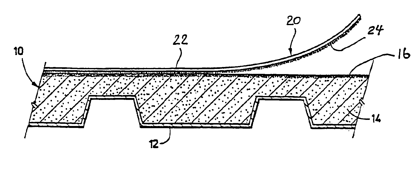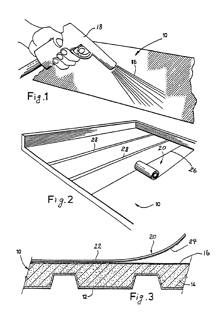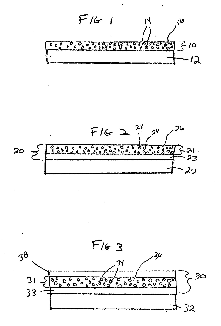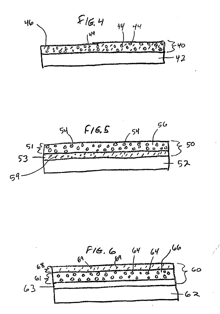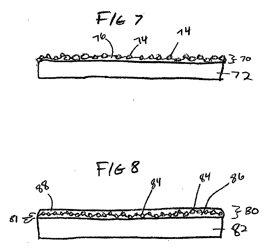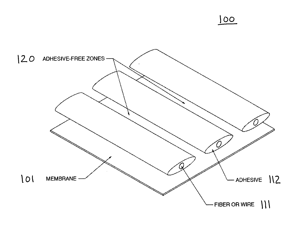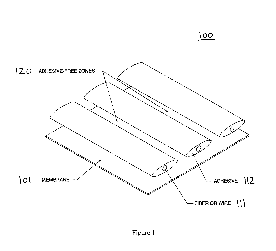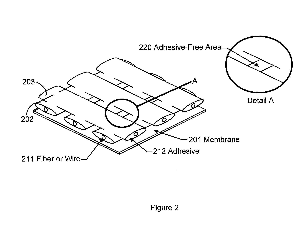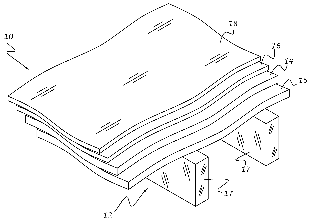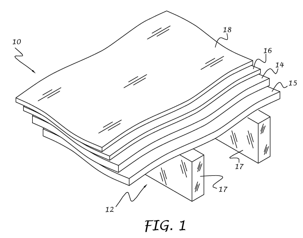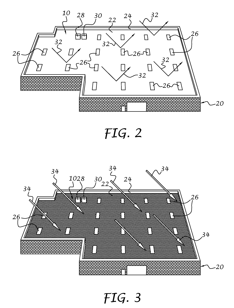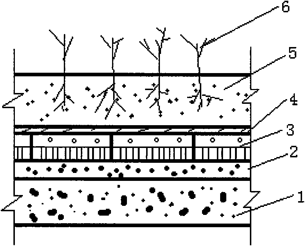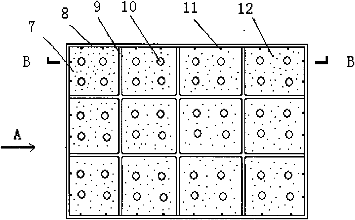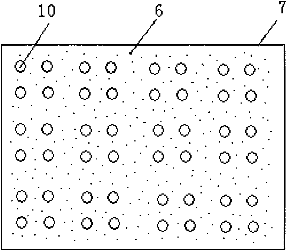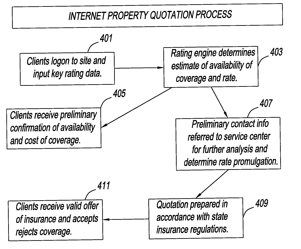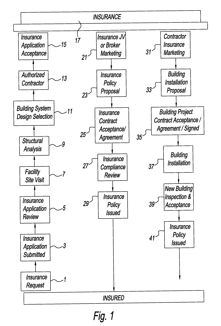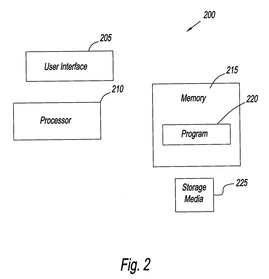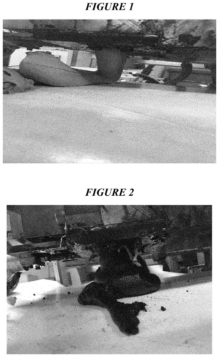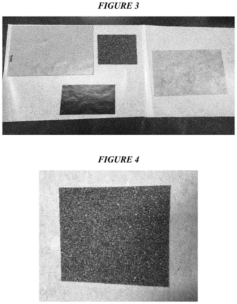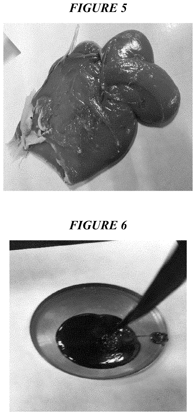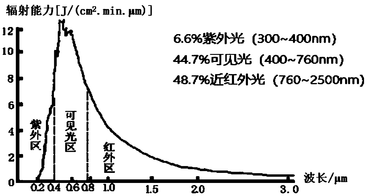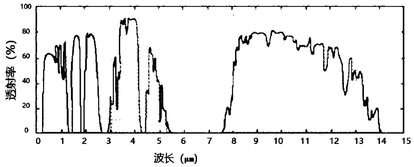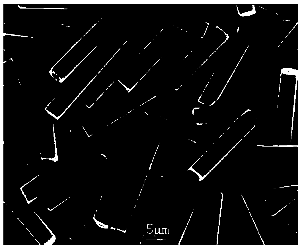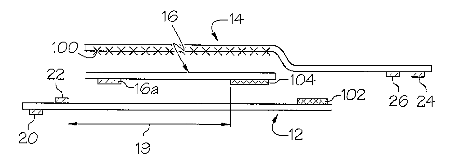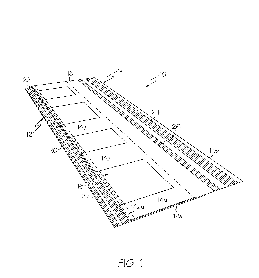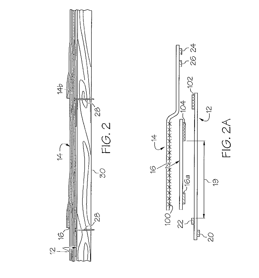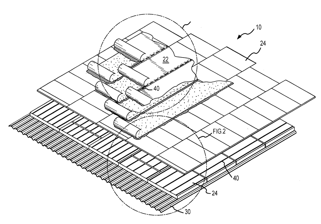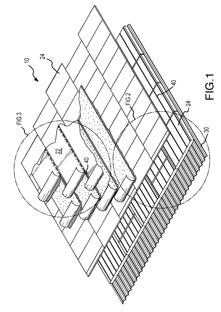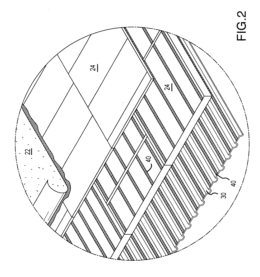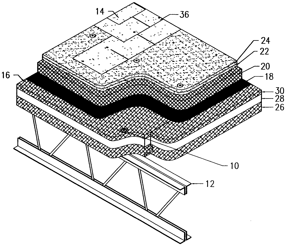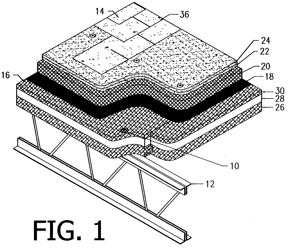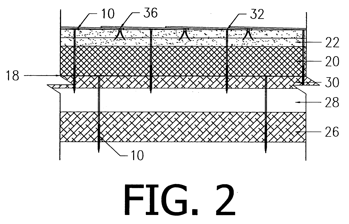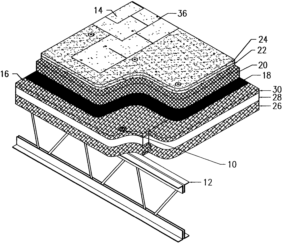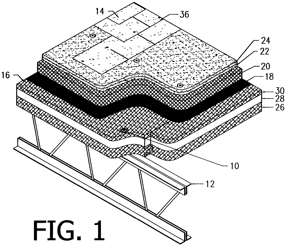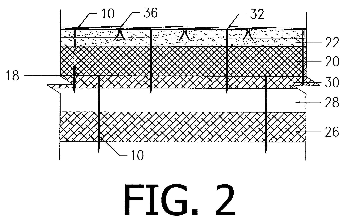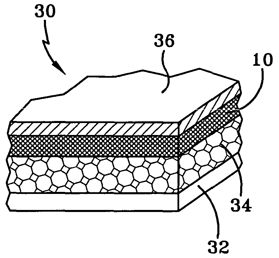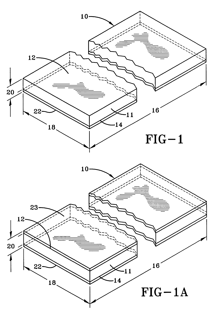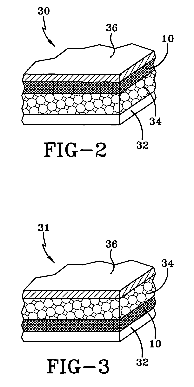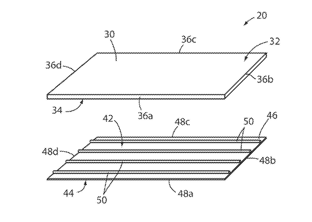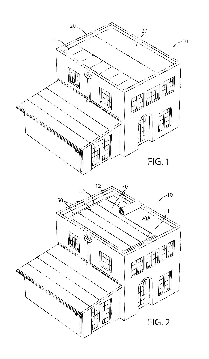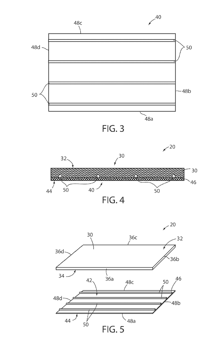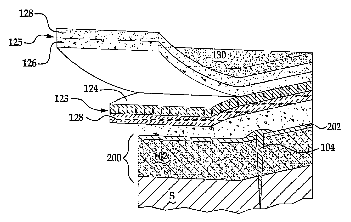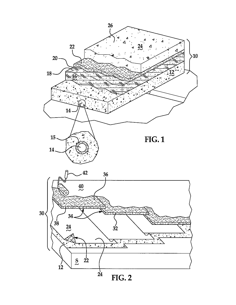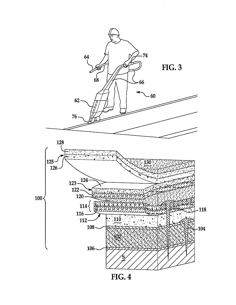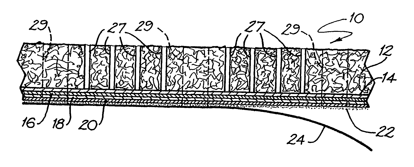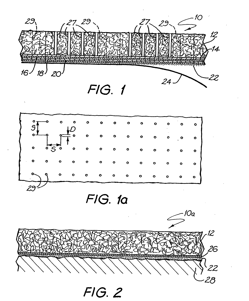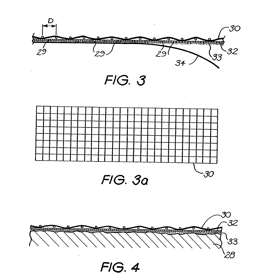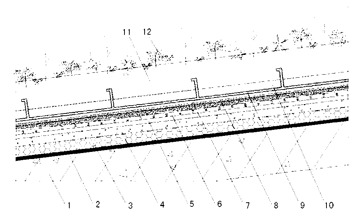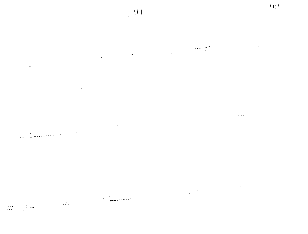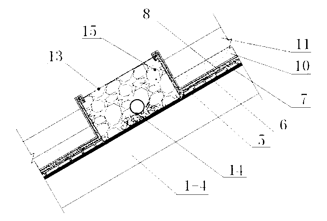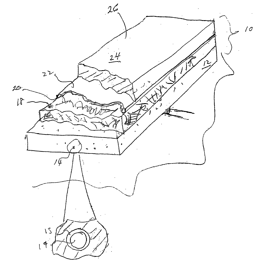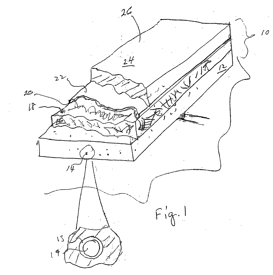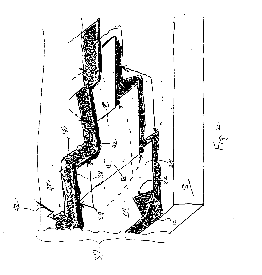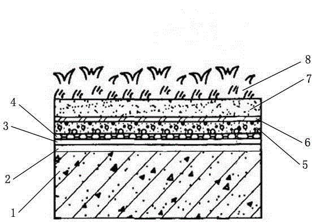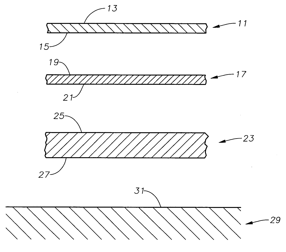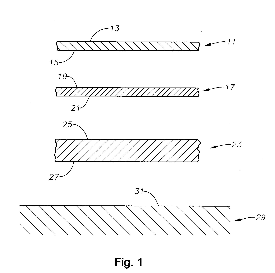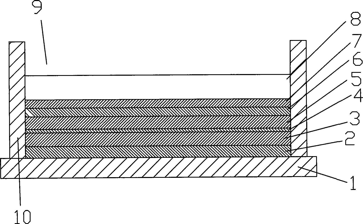Patents
Literature
1190results about "Build-up roofs" patented technology
Efficacy Topic
Property
Owner
Technical Advancement
Application Domain
Technology Topic
Technology Field Word
Patent Country/Region
Patent Type
Patent Status
Application Year
Inventor
Roofing members without auxiliary facers and related methods
InactiveUS6117375ADimensionally stableGood baseConstruction materialLamination ancillary operationsPolyisocyanurateEngineering
An insulation board (10) insulation board comprising a foam core (11) selected from the group consisting of polyisocyanurate and polyurethane materials and mixtures thereof; the board being devoid of facers. A method of covering roofs comprises applying insulation boards to a roof deck, the insulation boards comprising a foam core selected from the group consisting of polyisocyanurate and polyurethane materials and mixtures thereof, the boards being devoid of facers; and, applying a weather protective layer over the insulation boards. A continuous method of making a facerless insulation board comprising the steps of feeding a first sheet (24) of temporary facer material into a laminator (25); depositing a foamable polymer liquid (40) onto the first sheet; feeding a second sheet (23) of temporary facer material into the laminator above the foamable polymer liquid; allowing the polymer liquid to rise between the first and second sheets forming polymer foam (44) of a pre-determined thickness; curing the polymer foam under heat (45) to create the insulation board; removing the first and second sheets from the board prior to final curing and cooling; and cutting the board to desired lengths.
Owner:FIRESTONE BUILDING PRODS
High density polyurethane and polyisocyanurate construction boards and composite boards
A covered low-slope or flat roof comprising (a) a roof deck, (b) an optional insulation board including a polyurethane or polyisocyanurate cellular structure having a density that is less than 2.5 pounds per cubic foot, (c) a coverboard including a polyurethane or polyisocyanurate cellular structure having a density greater than about 2.5 pounds per cubic foot, and (d) a membrane.
Owner:HOLCIM
Pre-coated non-woven mat-faced gypsum panel
InactiveUS20090208714A1Covering/liningsLayered product treatmentPolymer scienceVolumetric Mass Density
A gypsum panel suitable for use in constructing a roof deck comprising a set gypsum core having at least about 0.3 pounds of reinforcing fibers per 100 square feet and a density sufficient to provide a board weight of 130 lbs per 100 square feet, where the core sandwiched between and faced with coated non-woven fibrous mats, wherein the free surface of each mat is pre-coated with a combination of a mineral pigment and a polymer latex adhesive binder applied to the mat surfaces as an aqueous coating composition.
Owner:GEORGIA PACIFIC GYPSUM LLC
Novel multipurpose composite insulation board and construction method and processing device thereof
InactiveCN101831963AEasy to processSimple installation and constructionConstruction materialCovering/liningsBrickEngineering
The invention relates to a novel multipurpose composite insulation board and a construction method and a processing device thereof. The novel multipurpose composite insulation board is manufactured by forming notches 7 with countersunk head openings 56 and through holes 9 with countersunk head openings 8 on the four sides and in the middle of an XPS insulation board and reserving connection intensifying anchoring supporting seats 2 in the through holes 9 or the notches of the board or reserving supporting seats 95 and 96 on the four sides of the board or sticking an aluminum foil reflecting layer 3 on the upper surface of the insulation board after forming a square or round-bottom groove on the insulation board. A conventional square supporting seat is improved into a supporting seat with a countersunk head of which the four sides are 5 to 50 millimeters wider than those of a supporting block and the upper part is embedded into the countersunk head opening, so support stressed area can be enlarged, and more importantly, a broken bridge insulating function is realized. The insulation board is easy to manufacture and simple and convenient to install and realizes production site assembly in a factory, so on-site wall plastering operation, facing tile wetting operation and paint spraying operation are eliminated; a nail framework does not needing paving; and the insulation board is widely applicable for insulation of warming ground surfaces, wall faces and roofs.
Owner:冯刚克
Foamed roofing materials and methods of use
InactiveUS20040109983A1Increase heatIncrease resistanceCovering/liningsRoof covering using sealantsPolyesterIsolation layer
Improvements in compositions, composites, and methods for construction of weather resistant and insulated roofs are disclosed. The type of roofs to which these improvements apply are typically known as built up roofs. Built up roofs feature a substrate as an inner layer normally adjacent to and attached to the exterior of an unimproved roof surface. This invention is directed to improved foamed resin substrates used in such roof constructions. Alternating layers of hot asphalt and roofing felt are applied to the foam substrate layer. In prior art roofs, the foamed resin substrates could not withstand the direct application of hot molten asphalt to the foam surface which necessitated use of an isolation layer between the foamed resin layer and the first asphalt layer. This invention discloses compositions, composites, and methods involving direct application of hot asphalt to specially formulated and thermally resistant polyester foam resin substrate layers at temperatures up to 500° F. These improved compositions, composites, and methods not only reduce labor and material costs but also produce roofs that score higher on standard tests used for rating such roofing constructions.
Owner:BP CORP NORTH AMERICA INC
Waterproof system for basement bottom board and wall surface and construction method thereof
InactiveCN101914927AReduce weightHigh tensile strengthArtificial islandsBuild-up roofsBasementBituminous waterproofing
The invention relates to a waterproof system for a basement bottom board and a wall surface and a construction method thereof. The construction method comprises the steps of: horizontally spreading and pasting a self-adhesive rubber bituminous waterproof sheet material on a concrete base layer, and building up a brick permanent protection wall outside a preset position of a basement wall surface, wherein the bottom of the brick permanent protection wall is vertically connected with the concrete base layer, the self-adhesive rubber bituminous waterproof sheet material spreads over corners of the basement wall surface and then is upward folded to be spread and pasted on the water attaining surface of the brick permanent protection wall, then the self-adhesive rubber bituminous waterproof sheet material is lapped with another self-adhesive rubber bituminous waterproof sheet material pasted above the brick permanent protection wall, a self-adhesive rubber bituminous waterproof sheet material is pasted on an outer vertical surface of the basement wall surface. The construction method has the advantages of strong construction continuity, fast speed, good construction environment, low cost and the like, eliminates the hidden danger of fire since the heating is avoided in the construction process, is safe and reliable, completely changes and improves the traditional waterproof construction environments and the waterproof construction technology. The waterproof system can be widely applied in basements, underground structures and roofs.
Owner:CHINA CONSTR SECOND ENG BUREAU LTD
Selective radiation refrigeration coating and composite material and application method thereof
PendingCN110317521AHigh mechanical strengthGood weather resistanceLuminescent paintsBuild-up roofsUltraviolet lightsReflectivity
The invention discloses a selective radiation refrigeration coating and a composite material and application method thereof. The selective radiation refrigeration coating comprises a radiation refrigeration function layer with special structure particle filler. The radiation refrigeration function layer is used for reflecting ultraviolet light and / or visible light and / or near infrared light in sunlight and emitting heat through an atmosphere window in an infrared radiation mode, the radiation refrigeration function layer comprises a rodlike structure particle filler and radiation refrigerationfunction layer resin, and the particle filler is distributed in the radiation refrigeration function layer resin. According to the coating, the reflectivity for solar spectrum energy is larger than or equal to 80%, the reflectivity of the atmosphere window is larger than or equal to 80%, and the radiation refrigeration power being 100 W / m<2> or above can be supplied under the normal temperature.The coating is high in mechanical strength and good in weather resistance and has the quite high practical value.
Owner:NINGBO RADI COOL ADVANCED ENERGY TECH CO LTD +1
System, method and apparatus for wedge-shaped, multi-layer asphalt roofing
A roofing shingle includes strata that are stacked and laminated together by adhesive. Each of the strata may have a strata width that differs from the other strata. Each of the strata may include a substrate, a top asphalt layer on top of the substrate, granular matter on the top asphalt layer, a bottom asphalt layer on a bottom of the substrate, and mineral matter on the bottom asphalt layer.
Owner:CERTAINTEED CORP
Tough and durable insulation boards produced in-part with scrap rubber materials and related methods
InactiveUS20060127664A1Need existsInsensitive to moisture in re-roofingBuild-up roofsSynthetic resin layered productsGlass fiberFiber
A composite recovery board (10, 20, 30) comprises a foam core (11) having lower (12) and upper (13) surfaces, wherein the foam core is selected from the group consisting of polyisocyanurate and polyurethane materials and mixtures thereof, and a filler within said foam core selected from the group consisting of rubber-tire vents, EPDM scrap material, plastic chips, polyurethane scrap, polyisocyanurate scrap, scrap rubber from recycled tires, wood chips, fiberglass strands and mixtures thereof. A method of re-roofing a roof comprising applying composite boards (10, 20, 30) of the present invention to a roof deck and applying a weather protective layer over the composite boards. A continuous method of making composite recovery boards (10) of the present invention comprises is also provided.
Owner:BFS DIVERSIFIED PRODS
Non-cellular adhesive for composite roof structure
InactiveUS6938386B2Easy to controlRelieve stressBuilding roofsRoof covering using flexible materialsPolyurethane adhesiveEngineering
Owner:TECHN ROOFING SOLUTIONS
Methods for applying fire retardant systems, compositions and uses
InactiveUS20070166454A1Significant safety benefitsFireproof paintsLiquid surface applicatorsMedicineCoating system
A method is provided for applying a fire retardant coating system. The method comprises providing a first component that is a coatable polymeric coating composition and a second component comprising granules, wherein the granules comprise a polymeric matrix comprising a plurality of regions of fire retardant material ingredient incorporated therein. The first component and the second component are separate as delivered to the site of application. The first component and the second component are applied onto a substrate so that the granules are adhered to the substrate by the polymeric coating composition. The polymeric coating composition is then allowed to cure to form a fire-retardant coating. The resulting fire-retardant coating affords surprising fire retardancy performance.
Owner:GUPTA LAXMI C
Waterproof breathable composite materials for fabrication of flexible membranes and other articles
A waterproof breathable material has a higher strength-to-weight ratio and higher tear resistance-to-weight ratio than traditional materials, and may be applied in a wide field of potential uses. A non-woven composite material comprises at least one waterproof breathable (W / B) membrane, a first unidirectional non-woven composite layer having multiple fibers enclosed by adhesive in parallel to each other, a second unidirectional non-woven composite layer having multiple fibers enclosed in adhesive in parallel to each other. The first unidirectional non-woven composite layer is positioned such that the fibers are oriented 90° relative to the fibers of the second unidirectional non-woven composite layer, and a space is formed between the first and second multiple fibers. No adhesive is present in the space.
Owner:DSM PROTECTIVE MATERIALS BV
Color changing system for structures and method therefor
InactiveUS20080209825A1Avoid absorptionRoof improvementRoof covering using sealantsCoating systemEngineering
A coating system and method for assisting in the heating or cooling of an underlying structure includes applying a first seamless, elastic solar reflective membrane over the structure, applying a second seamless, elastic thermochromic membrane over the first membrane, and applying a third seamless protective membrane over the second membrane. The second membrane has a color changing material with a clear state above a first transition temperature to permit transmission of solar radiation to the first membrane to reduce structure cooling requirements, and an opaque state below a second transition temperature to absorb radiant energy and reduce structure heating requirements. In addition, a method of detecting defects in a structure includes applying a layer of thermochromic material to the structure, observing a localized area of non-uniform color associated with the thermochromic layer, and ascertaining whether a defect is associated with the localized area.
Owner:SMITH DAVID H
Roof greening system and greening method
InactiveCN101608491AAchieve recyclingAvoid damageRoof improvementClimate change adaptationBrickGreening
The invention relates to a roof greening system and greening method. The roof greening system comprises a drain layer composed of a plastic water retention drain plate, a filtering water retention layer composed of a filtering water retention blanket made by waste and old cloth material, a plant layer composed of composite base material made by main materials of construction waste and a vegetable layer composed of the family crassulaceae. The novel roof greening system provided by the invention is reasonable in hierarchy, is proper in material selection and has the characteristics of drought resistance, light weight, environmental protection, heat preservation heat insulation and low cost. The invention uses a great amount of construction waste brickbat and household garbage waste and old cloth material, is beneficial to disposing over-growing urban solid waste and realizes recycling of resources.
Owner:CHINA THREE GORGES UNIV +2
Method and system for mitigating risk in issuing insurance
A method for mitigating risk in issuing insurance comprising: submitting a request for the insurance; determining if a method, material, system or item complies with a predetermined set of parameters; and issuing the insurance, wherein the predetermined set of parameters is selected from the group consisting of: the installation of a foam insulation, ballistic resistance (e.g., adhesion products, Spectra products, and resins), cut resistance, energy management, alert sensors (e.g., smoke detectors, fire alarms and carbon monoxide detectors), process control, weather resistance, water resistance, mold resistance, loss of business, loss of property, loss to the environment, avionics, injury to persons, and security (e.g., document and personal security, money, anti counterfeiting).
Owner:HONEYWELL INT INC
Non-asphaltic coatings, non-asphaltic roofing materials, and methods of making thereof
PendingUS20200224419A1Roof covering using tiles/slatesRoof covering using flexible materialsPolymer sciencePolymer chemistry
This invention, in embodiments, relates to non-asphaltic coatings for roofing materials, to roofing materials made therefrom and to methods of preparing such coatings and roofing materials. By blending thermoplastic polymers with appropriate fillers and / or recycled materials, a composition is produced that can be pressed into a desired shape, or that can be additionally mixed with oils, resins and / or waxes to provide a liquid that can be poured onto an appropriate substrate.
Owner:BMIC LLC
Radiation refrigeration functional coating and application thereof
ActiveCN110896639AHigh mechanical strengthGood weather resistanceLuminescent paintsBuild-up roofsUltraviolet lightsNear infrared light
The invention relates to a radiation refrigeration functional coating and an application thereof. The radiation refrigeration functional coating is used for preparoing a radiation refrigeration function layer. The radiation refrigeration function layer is used for reflecting ultraviolet light and / or visible light and / or near infrared light in sunlight and emitting heat through an atmosphere windowin an infrared radiation mode, the radiation refrigeration function layer comprises a particle filler and radiation refrigeration function resin, and the particle filler is distributed in the radiation refrigeration function layer resin.
Owner:NINGBO RADI COOL ADVANCED ENERGY TECH CO LTD +1
Top down trap lock shingle system for roofs
InactiveUS7578108B2More structural durabilityPrevent water intrusionRoof covering using tiles/slatesCovering/liningsAdhesiveWind damage
A top down trap lock shingle system that includes a plurality of identical shingles, each shingle having a bottom layer, an intermediate layer permanently attached to the bottom layer along the intermediate layer top edge forming a pocket between the bottom layer and the intermediate layer and a top layer permanently attached to said intermediate layer and permanently attached to said top edge of said bottom layer forming an extended tab along the top of the shingle that includes strips of adhesive and said bottom layer having an enlarged nailing or stapling zone that extends beyond the bottom edge of the intermediate layer, said attachment flange including a top adhesive layer and a bottom adhesive layer. The shingles are trapped and locked by inserting the top tab portion of the top area in a top down manner onto an above shingle row staggered to protect the seams and fastening the bottom edge of the shingle to the plywood roof thus trap locking each of the shingle rows in place. The laminated shingle system is especially durable and protectful against high winds preventing wind damage and water intrusion.
Owner:TOP DOWN SIDING
Composition and method for roofing material installation
InactiveUS20040172899A1Meet current requirementsRoof covering using tiles/slatesRoof covering using flexible materialsAdhesivePlasticizer
Owner:ERGON ASPHALT & EMULSIONS
Low noise roof deck system
A low noise roof deck system eliminates the thermal expansion noises associated with metal decking and includes structural features that permit installation of composite roofing shingles directly over the deck without venting. The system includes a composite panel base layer surmounted by a layer of water resistant material, a layer of foam synthetic resin insulation and a layer of mineral board. A second layer of mineral board may be overlaid on the first mineral board layer. The system is easily installed over a system of conventional underlying supports to provide a strong, rigid deck for supporting a waterproof composite shingle roof membrane and forming a quiet weatherproof roof system. The composite base panel has a layer of synthetic resin foam insulation sandwiched between a base layer of wood fibers bonded with an inorganic cement and an upper layer of a resin bonded wood product.
Owner:BONTRAGER II ARLEY L
Low noise roof deck system
InactiveUS7765756B2Eliminates thermal expansion noiseEasy to installBuilding roofsLayered productsFiberLow noise
A low noise roof deck system eliminates the thermal expansion noises associated with metal decking and includes structural features that permit installation of composite roofing shingles directly over the deck without venting. The system includes a composite panel base layer surmounted by a layer of water resistant material, a layer of foam synthetic resin insulation and a layer of mineral board. A second layer of mineral board may be overlaid on the first mineral board layer. The system is easily installed over a system of conventional underlying supports to provide a strong, rigid deck for supporting a waterproof composite shingle roof membrane and forming a quiet weatherproof roof system. The composite base panel has a layer of synthetic resin foam insulation sandwiched between a base layer of wood fibers bonded with an inorganic cement and an upper layer of a resin bonded wood product.
Owner:BONTRAGER II ARLEY L
High density polyurethane and polyisocyanurate construction boards and composite boards
A covered low-slope or flat roof comprising (a) a roof deck, (b) an optional insulation board including a polyurethane or polyisocyanurate cellular structure having a density that is less than 2.5 pounds per cubic foot, (c) a coverboard including a polyurethane or polyisocyanurate cellular structure having a density greater than about 2.5 pounds per cubic foot, and (d) a membrane.
Owner:HOLCIM TECHNOLOGY LTD
Roofing system with sensors
InactiveUS20150259923A1Roof covering using slabs/sheetsRoof covering using tiles/slatesEngineeringSystem monitor
A rooting method and system in which sensors are placed on the roof substrate, and a water impermeable membrane is placed over the sensors. This can be accomplished by applying the sensors and membrane separately, or by applying a membrane which incorporates the sensors. The sensors may be selected so as to provide strain and temperature information. A system monitoring this information may provide an alert if a roof leak or excessive strain is detected.
Owner:SLEEMAN WILLIAM
Roofing system
A roofing system includes an insulation layer and an exposed fiber surface of a sheet. A cement layer is placed intermediate therebetween. An elastomeric outer weatherproof coating overlies the sheet. A process for applying to a roofing system is provided that includes applying to a roofing substrate an insulation layer having an upper surface. Wet cement is applied on the upper surface of the insulation layer. An exposed fiber surface of a sheet is placed in contact cement. The sheet is then either directly or with intermediate layers therebetween overlayered with an elastomeric weatherproof coating. An insulation board is also provided that includes an exposed fiber backing. The exposed fiber backing accepts an overlayer of elastomer, cement, or mastic.
Owner:MOS +1
Multi-layer covering
InactiveUS20060174585A1Efficient use ofSame degree of flexibilityCeilingsCovering/liningsFiberAdhesive
A multi-layer covering includes a flexible fabric layer. The fabric layer may be a fluffy blanket or a mesh. Where the fabric layer is a blanket it has a thickness of 2 mm to 5 mm, and is in the form of a batt or weave or spun bonded layer, and defining gaps between the strands of in the blanket. Where the fabric layer is a mesh the spacing between adjacent strands of the mesh is 3 mm to 20 mm. The multi-layer covering further includes a metallic reflective foil (or paper) support layer, and a layer of adhesive protected by a peel-off backing layer for ease of applying the covering to a surface. When covering a wall, the covering is stuck to the wall and one or more protective coatings of paint render such as acrylic are applied to the blanket with a brush or roller or spray. Acrylic render paints typically includes a relatively thick mixture of cement, sand and acrylic polymer. The coarse sand and cement particles penetrate into the gaps between the fibres of the blanket or the holes in the batt as far as the face of the wall and saturate the blanket with acrylic render paint. The blanket provides an even surface when coated with render paint and avoids the need for extensive preparation of the wall. The covering may also be applied to floors, ceilings and roofs and covered with differing coatings, including acrylic render, plaster, paint, glue, and other surface treatments. The covering may be used to cover cracks and undulations in buildings and other structures.
Owner:BARR OWEN DEREK
Method for greening low-maintenance ecological slope roof
ActiveCN102995843AImprove water retentionReduce manual maintenanceRoof improvementClimate change adaptationEnvironmental resource managementInsulation layer
The invention relates to a method for greening a low-maintenance ecological slope roof, aiming at solving the problems that the greening soil of the slope roof easily runs away, and the green maintenance cost is high. The building slope roof comprises a structural layer, a waterproof layer, a heat insulation layer, a protecting layer, a root barrier layer, a drain layer, a water retention layer, a filter layer, an anti-skidding component, a light soil layer, a high-order aggregate soil culture medium and a greening vegetable layer. Due to a series of technology for preventing soil loss and reducing maintenance cost, the problem of slope roof greening can be thoroughly solved, and the aim of building a low-maintenance ecological slope roof greenery landscape can be achieved.
Owner:青岛冠中生态股份有限公司
Roofing system
InactiveUS20070130864A1Improve wind stabilityCovering/liningsRoof covering using sealantsFiberElastomer
A roofing system includes an insulation layer and an exposed fiber surface of a sheet. A cement layer is placed intermediate therebetween. An elastomeric outer weatherproof coating overlies the sheet. A process for applying to a roofing system is provided that includes applying to a roofing substrate an insulation layer having an upper surface. Wet cement is applied on the upper surface of the insulation layer. An exposed fiber surface of a sheet is placed in contact cement. The sheet is then either directly or with intermediate layers therebetween overlayered with an elastomeric weatherproof coating. An insulation board is also provided that includes an exposed fiber backing. The exposed fiber backing accepts an overlayer of elastomer, cement, or mastic.
Owner:MOS +1
Roof greening structure
InactiveCN102720308AAvoid destructionAvoid churnRoof improvementClimate change adaptationPolyvinyl chlorideGreening
The invention discloses a roof greening structure which comprises a roof substrate as well as a waterproof layer, a protective layer, a drainage layer, a matrix layer and a planting layer that are arranged on the roof substrate, wherein a root separating layer is arranged between the protective layer and the drainage layer, and an earth separating layer is arranged between the drainage layer and the matrix layer. According to the roof greening structure, the root separating layer is made of PVC (polyvinyl chloride) sizing hydrophobic board, so that the root of a plant is prevented from damaging the waterproof layer; and non-woven fabrics or geotextile is paved on the drainage layer as the earth separating layer, so that earth for growing and organic medium can be prevented from erosion.
Owner:JIANGSU SHANSHUI ENVIRONMENT CONSTR GRP
Composite roofing and methods of producing composite roofing
InactiveUS20070277450A1Building roofsRoof covering using flexible materialsElastomerThermoplastic elastomer
Roofing composites and methods of producing the roofing composites are disclosed. The roofing composites are multi-layer structures in which two layers of the composite structures are bonded to each other by a thermoplastic elastomer composition. The layers are bonded to each other by heat fusing the elastomer composition in one embodiment. The composite structures have a variety of uses, including uses in construction materials such a roofing membranes, interior and exterior siding, and wall coverings.
Owner:EXXONMOBIL CHEM PAT INC
Planting roofing as well as construction method thereof
ActiveCN101250929AEasy constructionFast constructionRoof improvementClimate change adaptationSocial benefitsReinforced concrete
The invention relates to a planted roof and a construction method thereof. The invention can effectively solve the roof problems of water resistance, heat insulation and crop and flower planting. The roof comprises a roof layer and a waterproofing membrane, wherein the roof layer is provided with a sloping layer which is provided with a leveling layer; the leveling layer is provided with the waterproofing membrane; a root resistant waterproof layer is arranged between the waterproofing membrane and a drainage layer; an isolation filtering layer is arranged on the drainage layer and is provided with a planting medium layer; plants are planted on the planting medium layer to form a plant layer; the circumference of the roof layer has a dead wall which is connected integrally and is higher than the planting medium layer. The construction method comprises the following steps: cast-in-situ reinforced concrete is made into the roof layer and then the leveling layer is prepared; coiled material is made into the waterproofing membrane and the root resistant waterproof layer arranged thereon after bail moist conservation; when leakage stops, the drainage layer, the isolation filtering layer and the planting medium layer are laid down immediately. The planted roof has high quality and long service life and can save land, thereby having enormous social benefits and economic benefits.
Owner:XINPU CONSTR GRP
Features
- R&D
- Intellectual Property
- Life Sciences
- Materials
- Tech Scout
Why Patsnap Eureka
- Unparalleled Data Quality
- Higher Quality Content
- 60% Fewer Hallucinations
Social media
Patsnap Eureka Blog
Learn More Browse by: Latest US Patents, China's latest patents, Technical Efficacy Thesaurus, Application Domain, Technology Topic, Popular Technical Reports.
© 2025 PatSnap. All rights reserved.Legal|Privacy policy|Modern Slavery Act Transparency Statement|Sitemap|About US| Contact US: help@patsnap.com

