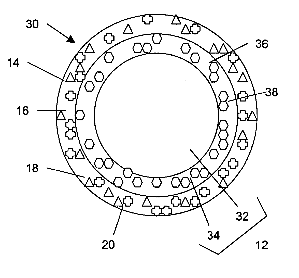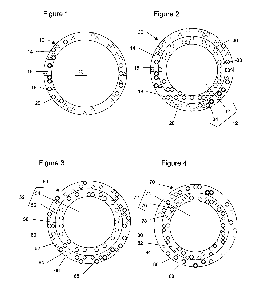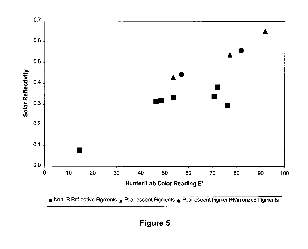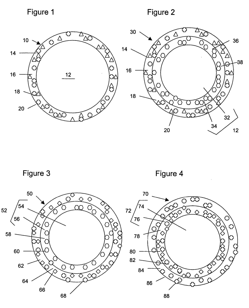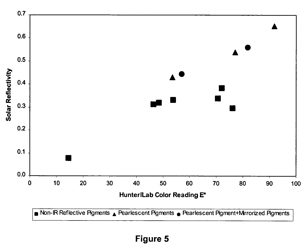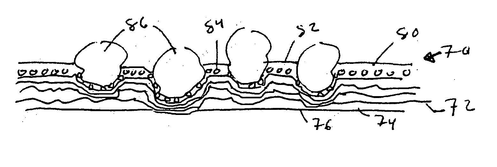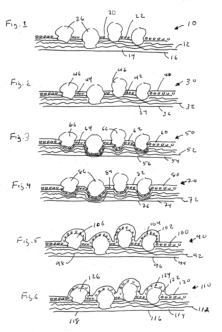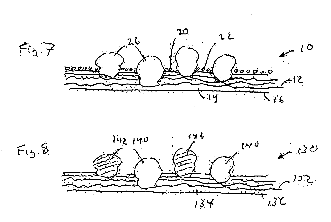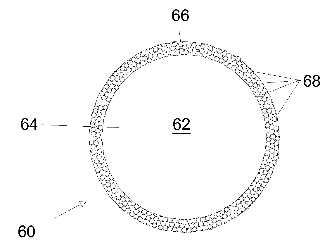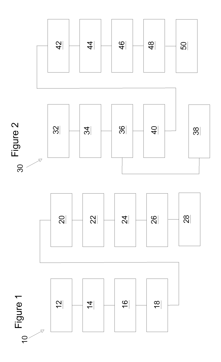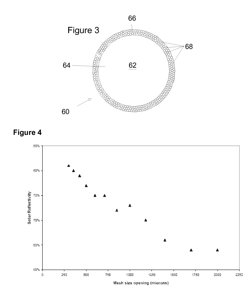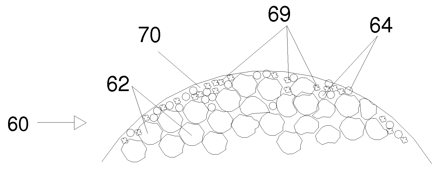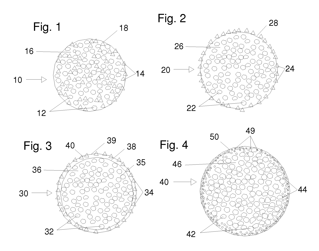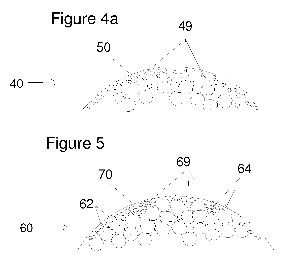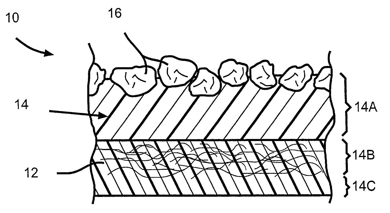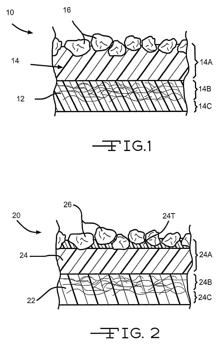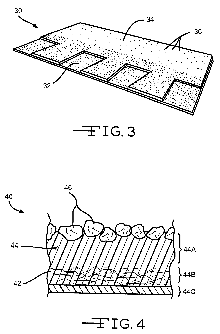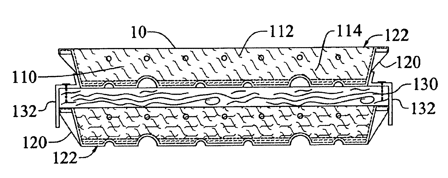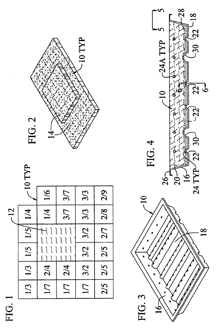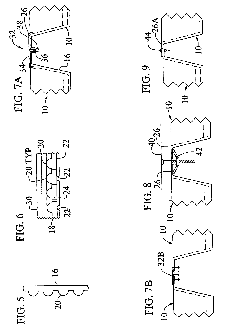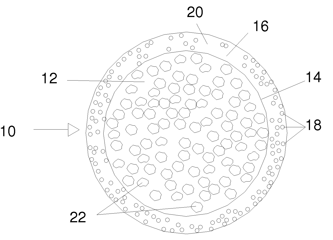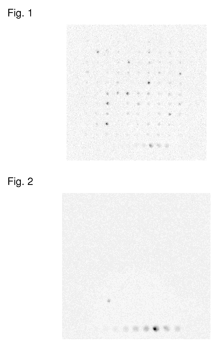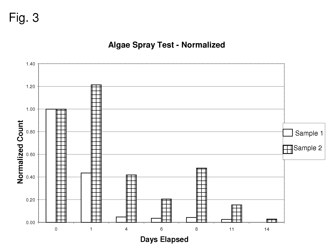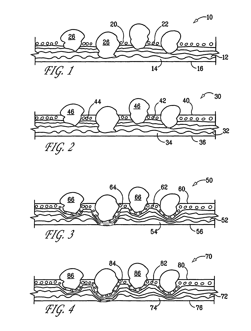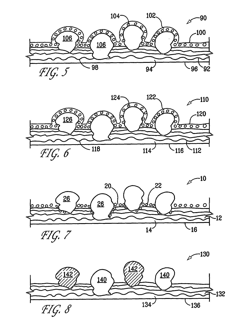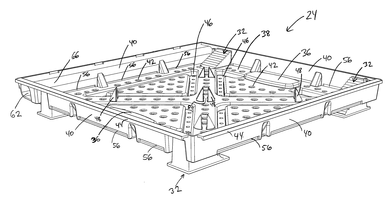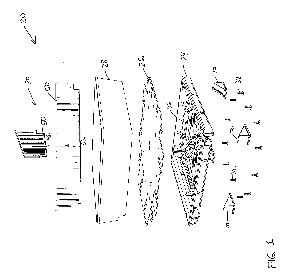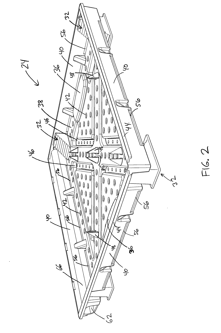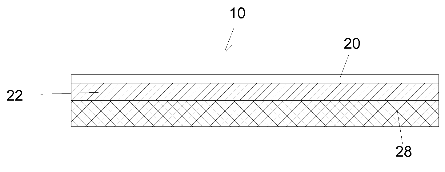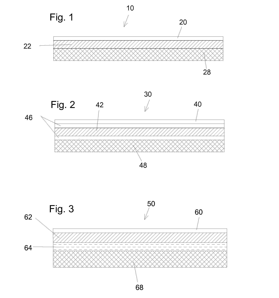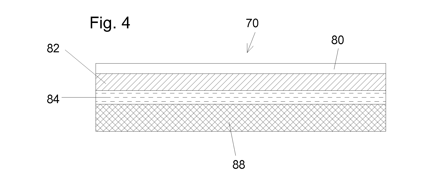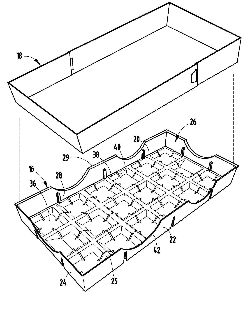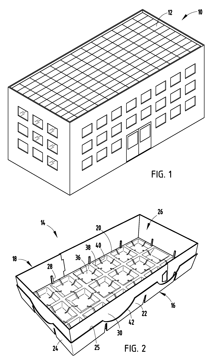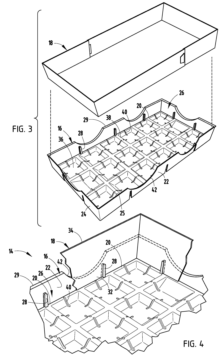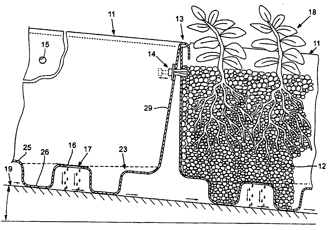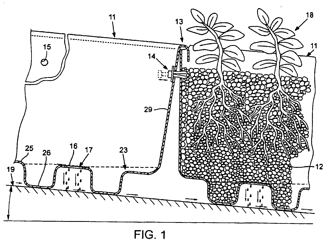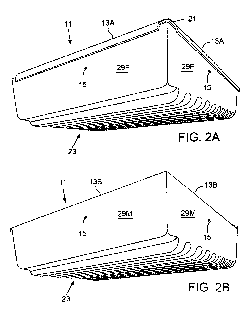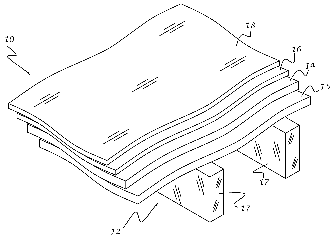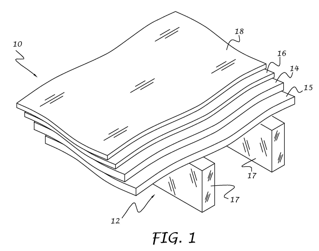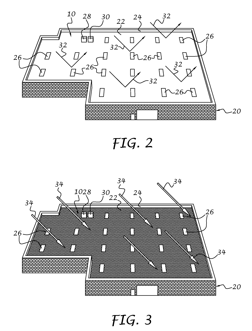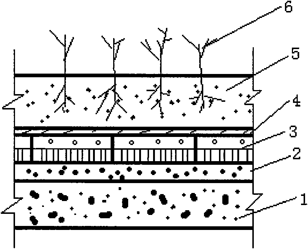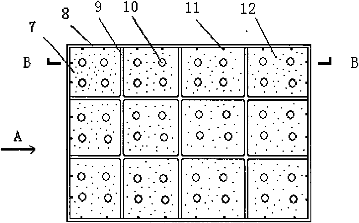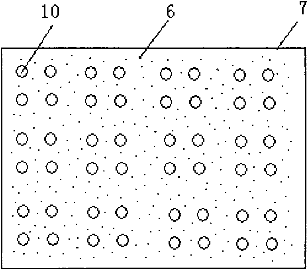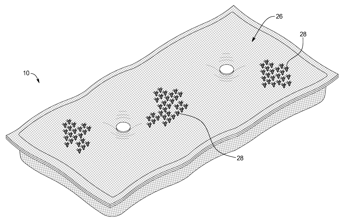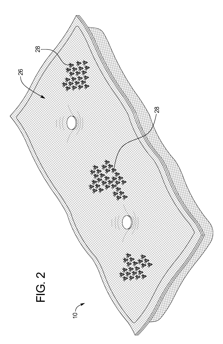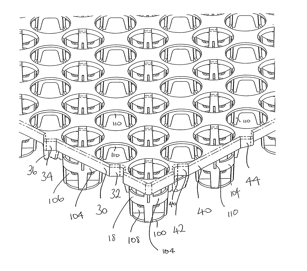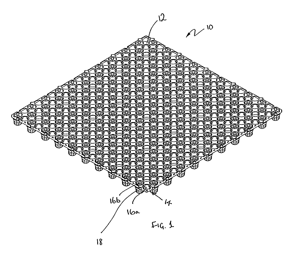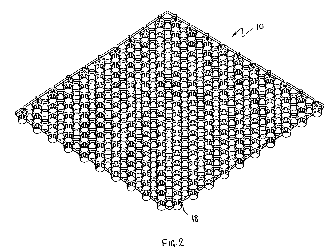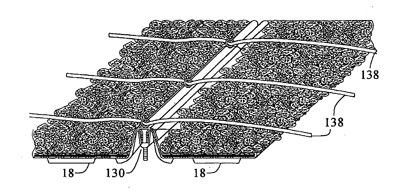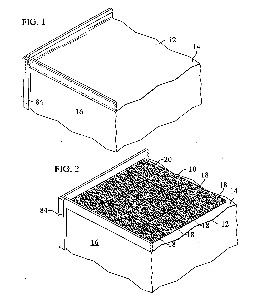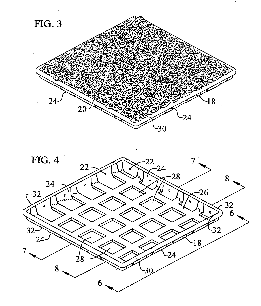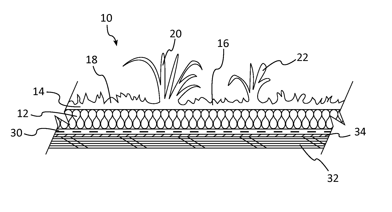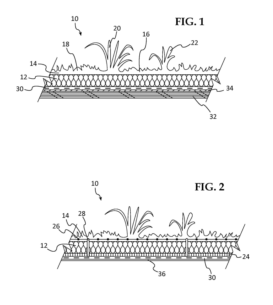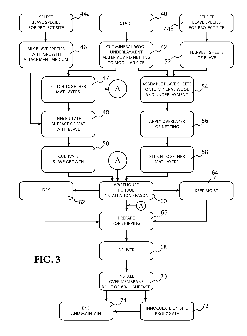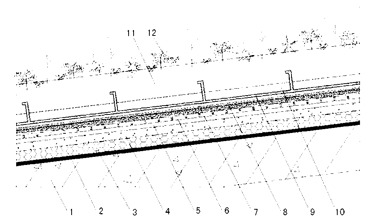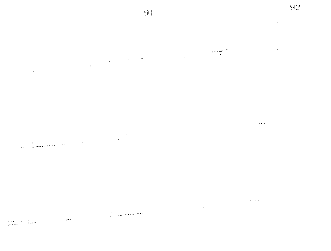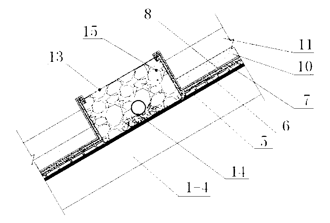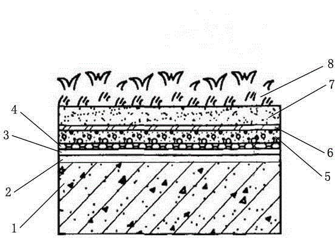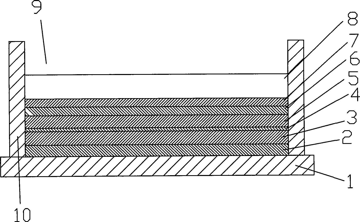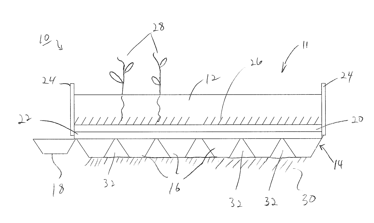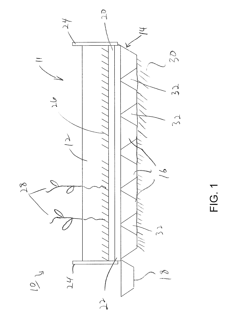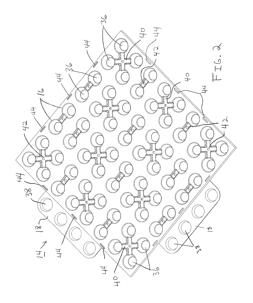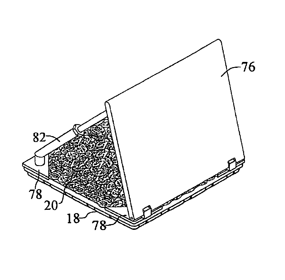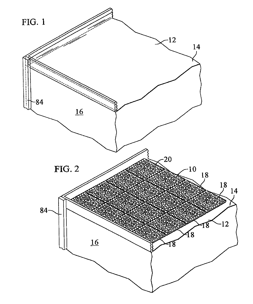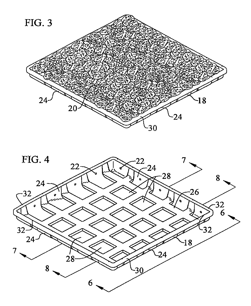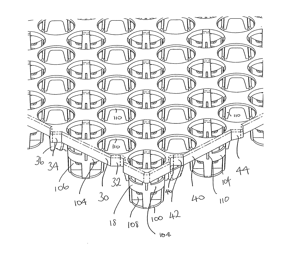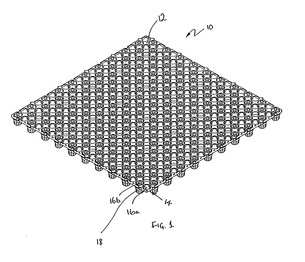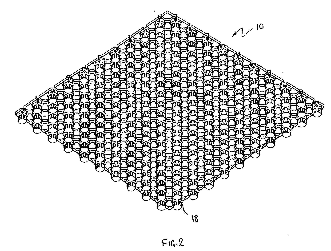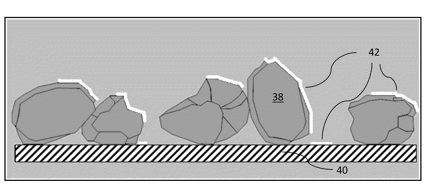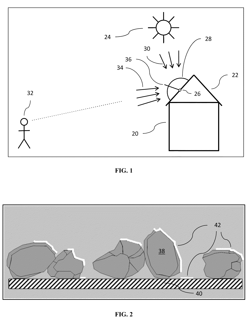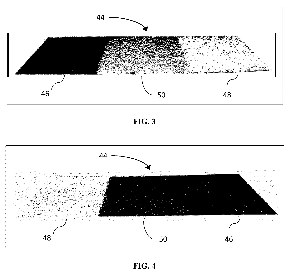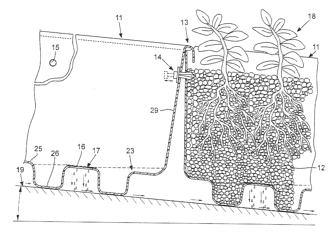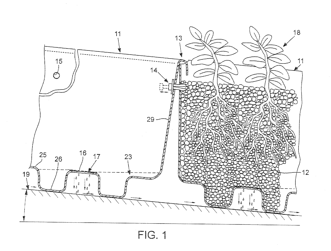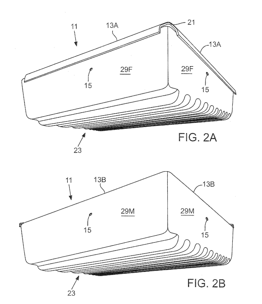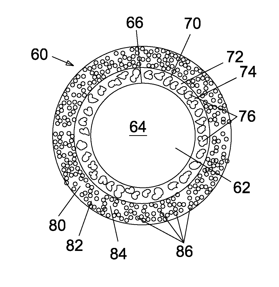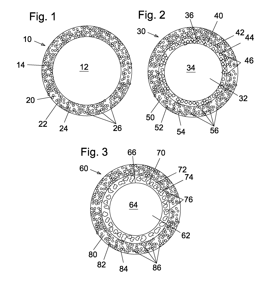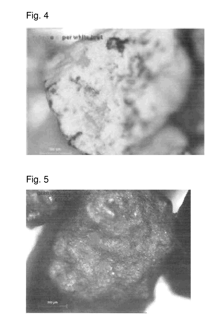Patents
Literature
866results about "Roof improvement" patented technology
Efficacy Topic
Property
Owner
Technical Advancement
Application Domain
Technology Topic
Technology Field Word
Patent Country/Region
Patent Type
Patent Status
Application Year
Inventor
Colored roofing granules with increased solar heat reflectance, solar heat-reflective shingles, and process for producing same
ActiveUS20050072114A1Improve solar heat reflectivityRoof improvementGlass/slag layered productsMineral particlesPigment
Owner:CERTAIN TEED LLC
Colored roofing granules with increased solar heat reflectance, solar heat-reflective shingles, and process for producing same
ActiveUS7241500B2Improve solar heat reflectivityRoof improvementGlass/slag layered productsMineral particlesPigment
Owner:CERTAIN TEED LLC
Mineral-surfaced roofing shingles with increased solar heat reflectance, and process for producing same
An infrared-reflective material is applied directly to the bituminous surface of a roofing product to increase the solar heat reflectance of the product, even when deep-tone roofing granules are used to color the product. The infrared-reflective material can be applied as a powder or in a carrier fluid or film, and can be applied along with infrared-reflective roofing granules.
Owner:CERTAINTEED CORP
Solar heat-reflective roofing granules, solar heat-reflective shingles, and process for producing the same
ActiveUS20110086201A1Improve solar heat reflectivityRoof covering using tiles/slatesRoof improvementMetallurgyDegree Celsius
A process for preparing roofing granules includes forming kaolin clay into green granules and sintering the green granules at a temperature of at least 900 degrees Celsius to cure the green granules until the crystalline content of the sintered granules is at least ten percent as determined by x-ray diffraction.
Owner:CERTAINTEED CORP
Roofing granules with high solar reflectance, roofing products with high solar reflectance, and processes for preparing same
InactiveUS20100203336A1Improve solar reflectivityRoof improvementWood working apparatusMineral particlesOptoelectronics
Solar reflective roofing granules include a binder and inert mineral particles, with solar reflective particles dispersed in the binder. An agglomeration process preferentially disposes the solar reflective particles at a desired depth within or beneath the surface of the granules.
Owner:CERTAINTEED CORP
Roofing materials having engineered coatings
InactiveUS7238408B2Improve toughnessImprove impact resistanceRoof covering using tiles/slatesRoof improvementPliabilityAsphalt
An asphalt-based roofing material includes a coating having a top portion containing a mixture of asphalt and igneous and / or metamorphic rock particles, while the mat portion of the coating contains a mixture of asphalt and a filler which contains less than 10% igneous and / or metamorphic rock particles. In other embodiments, the top portion but not the bottom portion of the coating meets or exceeds a pliability standard, passes a weathering performance test, or has a high solar reflectance. In another embodiment relating to a laminated roofing material, the top portion but not the bottom portion has viscoelastic properties effective to prevent the coating from sticking to an adjacent shingle in a bundle. The invention also relates to a continuous process of applying first and second coatings to a mat for manufacturing a roofing material. In a first coating operation, a first asphalt-based coating is continuously applied to a first surface of the mat so that the first coating saturates the mat and forms a layer on the first surface. In a second coating operation, a second asphalt-based coating is continuously applied to a second surface of the mat so that the second coating forms a layer on the second surface. The second coating has different properties from the first coating.
Owner:OWENS CORNING INTELLECTUAL CAPITAL LLC
Modular green roof system, apparatus and methods, including pre-seeded modular panels
InactiveUS6862842B2Easy to installEnhance design-layout flexibilitySelf-acting watering devicesWatering devicesGrowth plantWater flow
A modular green roof system includes modular panels (10) providing a surrounded space suitable for supporting live plant growth and adapted for installing onto a roof deck in side-by-side positioning while allowing water flow on the roof thereunder. The panels are filled with growing medium and pre-seeded prior to delivery to the roof site, and delivered in either a preserved condition or a germinated condition. The panels are adapted for interconnecting to adjacent panels, and for connection to an edge finishing / edge termination system (46) and support structure to enable provision of non-panel areas of the green roof, and above-panel structures.
Owner:WESTON SOLUTIONS
Roofing granules with high solar reflectance, roofing materials with high solar reflectance, and the process of making the same
ActiveUS20100151199A1Uniform applicationHigh opacityLiquid surface applicatorsRoof improvementNear infrared reflectanceTransmittance
Roofing granules include a core having an average ultraviolet transmission of greater than sixty percent and an average near infrared reflectance of greater than sixty percent and a UV coating layer on the exterior surface. The coating provides UV opacity, while the core provides near infrared reflectance.
Owner:CERTAINTEED CORP
Roof greening long-acting light type matrix formula
InactiveCN1460408AReduce loadReduce weightRoof improvementClimate change adaptationCountermeasureGreening
The present invention relates to a roof-greenting material with light matrix, said material is different from existent roof-greening material which mainly uses natural plant sedium lineare. Said invention mainly uses the waste and discarded material to form its roof-greening material matrix formula.
Owner:SOUTH CHINA PLANT INST CHINESE ACAD OF SCI
Mineral-surfaced roofing shingles with increased solar heat reflectance, and process for producing same
An infrared-reflective material is applied directly to the bituminous surface of a roofing product to increase the solar heat reflectance of the product, even when deep-tone roofing granules are used to color the product. The infrared-reflective material can be applied as a powder or in a carrier fluid or film, and can be applied along with infrared-reflective roofing granules.
Owner:CERTAINTEED CORP
Modular living roof system
InactiveUS20110289839A1Easy to installInexpensively incorporatedRoof improvementRoofingVegetationLine tubing
A modular green roof and / or green wall system includes a plurality of trays adapted to support vegetation and soil therein. The trays are sized such that a person may easily lift them and install them in a pre-vegetated state upon a roof or a wall. The trays are further designed to enable subterranean irrigation lines to be inserted therethrough, thereby hiding the irrigation lines from view. Biodegradable walls may be added of different heights to the trays to support different types of vegetation, as well as to create terracing for a given installation, if desired. A wicking material may be inserted into the tray and positioned such that is makes contact with wicking material in adjacent trays, thereby spreading moisture between trays through the capillary action of the wicking material.
Owner:ADVANCED GREEN ARCHITECTURE
Solar Heat Responsive Exterior Surface Covering
InactiveUS20080008857A1Improve the overall coefficientRoof improvementRoof covering using flexible materialsThermochromismEngineering
Owner:CERTAINTEED CORP
Modular Planting System For Roof Applications
InactiveUS20080168710A1Easy to installImproved water communicationRoof improvementClimate change adaptationPlant matterInterior space
A modular planting system for roof applications includes a plurality of green roof planter modules each including a bottom wall, a plurality of sidewalls that cooperate with the bottom wall to form an interior space, and a plurality of support tabs extending inwardly towards the interior space. Each module further includes a removable collar member extending upwardly from the plurality of sidewalls, wherein the collar member is supported within the interior space by the support tabs, and wherein the collar member is adapted to retain a plant matter that extends above the sidewalls.
Owner:HORTECH
Vegetation roofing system
A vegetation roofing tray comprising an interconnecting lip is provided. The interconnecting lip on the sidewall of a tray engages with a sidewall of an adjacent tray, securely interconnecting the adjacent trays side-by-side together. A securing device penetrating the sidewalls of adjacent trays may also be used to secure the adjacent trays together. A vegetation roofing system is also provided. The system includes two or more trays and an irrigation hose disposed across the trays.
Owner:COLUMBIA GREEN TECH
Color changing system for structures and method therefor
InactiveUS20080209825A1Avoid absorptionRoof improvementRoof covering using sealantsCoating systemEngineering
A coating system and method for assisting in the heating or cooling of an underlying structure includes applying a first seamless, elastic solar reflective membrane over the structure, applying a second seamless, elastic thermochromic membrane over the first membrane, and applying a third seamless protective membrane over the second membrane. The second membrane has a color changing material with a clear state above a first transition temperature to permit transmission of solar radiation to the first membrane to reduce structure cooling requirements, and an opaque state below a second transition temperature to absorb radiant energy and reduce structure heating requirements. In addition, a method of detecting defects in a structure includes applying a layer of thermochromic material to the structure, observing a localized area of non-uniform color associated with the thermochromic layer, and ascertaining whether a defect is associated with the localized area.
Owner:SMITH DAVID H
Roof greening system and greening method
InactiveCN101608491AAchieve recyclingAvoid damageRoof improvementClimate change adaptationBrickGreening
The invention relates to a roof greening system and greening method. The roof greening system comprises a drain layer composed of a plastic water retention drain plate, a filtering water retention layer composed of a filtering water retention blanket made by waste and old cloth material, a plant layer composed of composite base material made by main materials of construction waste and a vegetable layer composed of the family crassulaceae. The novel roof greening system provided by the invention is reasonable in hierarchy, is proper in material selection and has the characteristics of drought resistance, light weight, environmental protection, heat preservation heat insulation and low cost. The invention uses a great amount of construction waste brickbat and household garbage waste and old cloth material, is beneficial to disposing over-growing urban solid waste and realizes recycling of resources.
Owner:CHINA THREE GORGES UNIV +2
Modular Green Roof System
InactiveUS20100126066A1Light weightLow costBuilding roofsRoof improvementInsulation layerEngineering
A modular green roof system includes: a bottom layer including a porous structure such that water may pass through the bottom layer; a silt management layer adjacent to the bottom layer; an insulation layer adjacent to the silt management layer; a water retention layer adjacent to the insulation layer, a growth media layer adjacent to the water retention layer; a biodegradable layer including plant seed adjacent to the growth media layer; a top layer including a porous structure such that water and sunlight may pass through the top layer, wherein the top layer and the bottom layer form a perimeter within which the silt management layer, the water retention layer, the growth media layer and the biodegradable layer are contained; and a plurality of thickness controllers spaced intermittently such that the distance between the bottom layer and the top layer is limited by the thickness controllers.
Owner:DEVOS DAVID
Toadstool substrate and cultivation technology of toadstool substrate
InactiveCN103583232AHigh repeatability of fruitingHigh and stable outputRoof improvementClimate change adaptationOrganic chemistryWheat Brans
The invention discloses a toadstool substrate and the cultivation technology of the toadstool substrate. A formula of the toadstool substrate is characterized in that 60% of cottonseed hull, 10% of wheat bran, 10% of corncob, 10% of peony root, 5% of apple branch, 1% of glucose, 2% of gypsum and 2% of light calcium carbonate are contained in per 100 kilograms of drying materials, wherein the corncobs, the apple branches and the peony roots are broken to form particles with the diameters of 0.2-0.5 centimeters, and the particles are used after being stored for one year. Multiple changes are carried out on the basis of the original toadstool cultivation technology, the raw materials of the peony roots with special effects are added in the formula, breakthrough technological means are additionally used in technical processing, and the technological means include the steps of (1) finding a symbiotic relationship with the peony roots and adding a defined amount of the peony root particles in the formula, (2) conducting submersible soaking on toadstool outlet fields in good time in the cultivation process, and (3) using a principle for transfusion for people, and providing 10 DEG C-22 DEG C clear water for toadstool primordia. The toadstool cultivation technology is greatly broken through, and a cultivation living example can be used for providing certifications.
Owner:HEZE UNIV
Flexible drainage cell
InactiveUS8696241B2Not only rate of flowTrend downRoof improvementClimate change adaptationEngineeringVoid volume
A drainage cell comprises a backing plate defining a plurality of holes, a series of conical tubular structures having side walls and a base extending from the backing layer, the tubular structures being in fluid communication with at least some of the holes in the backing plate thereby allowing fluid to pass through the holes into a generally tubular structure. Sides of the tubular structures define apertures permitting fluid flow out of the tubular structures. Typically, the open area of the tubular structures is at least 20% of the area of the side walls of the tubular structures, and most preferably 70 to 75% of that area. Providing apertures in the side walls of the tubular structures significantly improves the rate of flow of the water through the cell and creates a higher internal drain void volume area.
Owner:LEE ALAN SIAN GHEE
Modular ballast system for membrane roofs
ActiveUS20100325975A1Reduce evaporationPredictable and relatively large volumePhotovoltaic supportsSolar heating energyTime segmentEnvironmental engineering
Owner:WESTON SOLUTIONS
Living Roof and Wall Systems Using Cultivated Mineral Wool Mats to Support BLAVEs, Methods of Cultivation and InnoculantsTherefor
ActiveUS20110197504A1Improve integrityImproves Structural IntegrityRoof improvementHops/wine cultivationAdhesiveCell culture media
Soil-free living roof and wall systems comprising a living layer of Bryophytes, Lichen, And Vascular Epiphytes (BLAVE) on the surface of a thin, light-weight, flexible, fire-resistant mat of mineral wool having a density in the range of about 6-12 lbs / cu ft and thickness in the range of about ⅜″ to about ¾″. Mats are provided in modular units on the order of 2′×4′; no irrigation or growth medium is used. The mats are adhered to a roof or wall with adhesive or mastic, or may be secured with fasteners. In the preferred embodiment, modular units include flexible mineral wool mats over a base sheet of non-woven plastic fibers, on the order of from 2-4 mm thick, and a wide-mesh plastic netting over the BLAVE layer, sewn through to the base layer. Methods of mat module manufacture, innoculant mix production, installation and cultivation / propagation of BLAVE are disclosed.
Owner:ARCHIPHYTE
Method for greening low-maintenance ecological slope roof
ActiveCN102995843AImprove water retentionReduce manual maintenanceRoof improvementClimate change adaptationEnvironmental resource managementInsulation layer
The invention relates to a method for greening a low-maintenance ecological slope roof, aiming at solving the problems that the greening soil of the slope roof easily runs away, and the green maintenance cost is high. The building slope roof comprises a structural layer, a waterproof layer, a heat insulation layer, a protecting layer, a root barrier layer, a drain layer, a water retention layer, a filter layer, an anti-skidding component, a light soil layer, a high-order aggregate soil culture medium and a greening vegetable layer. Due to a series of technology for preventing soil loss and reducing maintenance cost, the problem of slope roof greening can be thoroughly solved, and the aim of building a low-maintenance ecological slope roof greenery landscape can be achieved.
Owner:青岛冠中生态股份有限公司
Roof greening structure
InactiveCN102720308AAvoid destructionAvoid churnRoof improvementClimate change adaptationPolyvinyl chlorideGreening
The invention discloses a roof greening structure which comprises a roof substrate as well as a waterproof layer, a protective layer, a drainage layer, a matrix layer and a planting layer that are arranged on the roof substrate, wherein a root separating layer is arranged between the protective layer and the drainage layer, and an earth separating layer is arranged between the drainage layer and the matrix layer. According to the roof greening structure, the root separating layer is made of PVC (polyvinyl chloride) sizing hydrophobic board, so that the root of a plant is prevented from damaging the waterproof layer; and non-woven fabrics or geotextile is paved on the drainage layer as the earth separating layer, so that earth for growing and organic medium can be prevented from erosion.
Owner:JIANGSU SHANSHUI ENVIRONMENT CONSTR GRP
Planting roofing as well as construction method thereof
ActiveCN101250929AEasy constructionFast constructionRoof improvementClimate change adaptationSocial benefitsReinforced concrete
The invention relates to a planted roof and a construction method thereof. The invention can effectively solve the roof problems of water resistance, heat insulation and crop and flower planting. The roof comprises a roof layer and a waterproofing membrane, wherein the roof layer is provided with a sloping layer which is provided with a leveling layer; the leveling layer is provided with the waterproofing membrane; a root resistant waterproof layer is arranged between the waterproofing membrane and a drainage layer; an isolation filtering layer is arranged on the drainage layer and is provided with a planting medium layer; plants are planted on the planting medium layer to form a plant layer; the circumference of the roof layer has a dead wall which is connected integrally and is higher than the planting medium layer. The construction method comprises the following steps: cast-in-situ reinforced concrete is made into the roof layer and then the leveling layer is prepared; coiled material is made into the waterproofing membrane and the root resistant waterproof layer arranged thereon after bail moist conservation; when leakage stops, the drainage layer, the isolation filtering layer and the planting medium layer are laid down immediately. The planted roof has high quality and long service life and can save land, thereby having enormous social benefits and economic benefits.
Owner:XINPU CONSTR GRP
Modular interlocking pre-vegetated roof system
ActiveUS20110197523A1Provide stabilityRoof covering using slabs/sheetsRoof covering using tiles/slatesModular unitWater flow
A modular unit, system and method include a base layer having a plurality of reservoirs configured to prevent water flow through a lower portion, the lower portion for contacting a support surface, and having interlocking portions configured to interlock adjacent base layers when installed. A water permeable layer is disposed over the base layer. A detachable wall is mountable on the base layer to contain planting media. The water permeable layer may include a water-holding capillary fabric mat layer with entangled filaments.
Owner:METRO GREEN VISIONS
Modular ballast system for membrane roofs
ActiveUS8122682B2Reduce evaporationImplemented cost-effectivelyPhotovoltaic supportsSolar heating energyModularityEnvironmental engineering
Owner:WESTON SOLUTIONS
Flexible drainage cell
InactiveUS20110097151A1Not only rate of flowTrend downRoof improvementRoofingBiomedical engineeringVoid volume
A drainage cell (10) comprises a backing plate (12) defining a plurality of holes (16a, 16b), a series of conical tubular structures (18) having side walls and a base extending from the backing layer, the tubular structures being in fluid communication with at least some of the holes (16a, 16b) in the backing plate (12) thereby allowing fluid to pass through the holes into a generally tubular structure. The sides of the tubular structures define apertures (109) permitting fluid flow out of the tubular structures through the walls of the tubular portions. Typically, the perforated or open area of the tubular structures is at least 20% of the area of the side walls of the tubular structures, more preferably at least 40%, more preferably 50% or greater and most preferably of the order of 70 to 75%. Providing apertures (109) in the side walls of the tubular structures significantly improves not only the rate of flow of the water through the cell but also creates a higher internal drain void volume area as the water can occupy the interior of the tubular structures and not just the volume in between the tubular structures.
Owner:LEE ALAN SIAN GHEE
Roofing material with directionally dependent properties
InactiveUS8007898B2Improve thermal efficiencyGood lookingLiquid surface applicatorsRoof improvementVisual appearanceMaterials science
Roofing material with an irregular surface and tailored radiation properties and tailored aesthetic properties in separate directions, simultaneously. This provides enhanced thermal performance in the sun direction and aesthetically pleasing visual appearance from viewing directions.
Owner:COOL ANGLE
Vegetation roofing system
Owner:COLUMBIA GREEN TECH
Roofing Granules, Roofing Products Including Such Granules, and Process for Preparing Same
ActiveUS20120157583A1Improve stain resistanceReduce the temperatureRoof improvementPretreated surfacesMineral particlesDegree Celsius
A coating composition including an inorganic sol material and an organic colorant is applied to mineral particles and cured at a temperature less than 200 degrees Celsius.
Owner:CERTAINTEED CORP
Features
- R&D
- Intellectual Property
- Life Sciences
- Materials
- Tech Scout
Why Patsnap Eureka
- Unparalleled Data Quality
- Higher Quality Content
- 60% Fewer Hallucinations
Social media
Patsnap Eureka Blog
Learn More Browse by: Latest US Patents, China's latest patents, Technical Efficacy Thesaurus, Application Domain, Technology Topic, Popular Technical Reports.
© 2025 PatSnap. All rights reserved.Legal|Privacy policy|Modern Slavery Act Transparency Statement|Sitemap|About US| Contact US: help@patsnap.com
