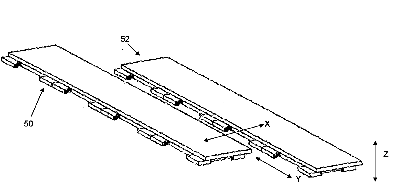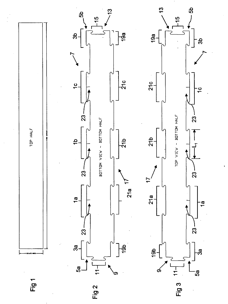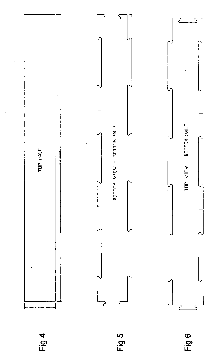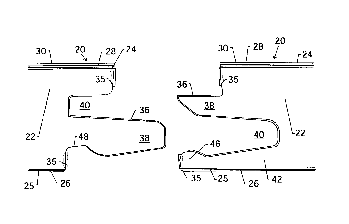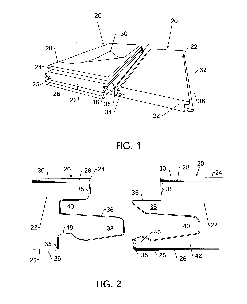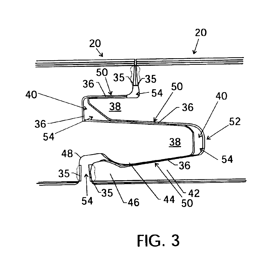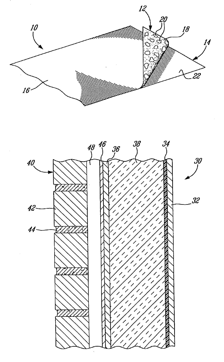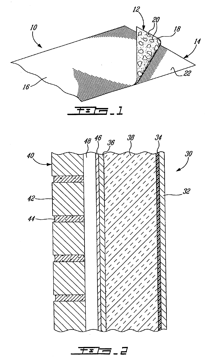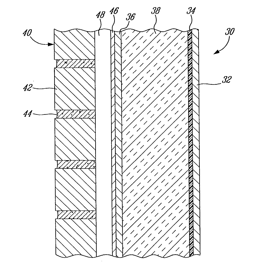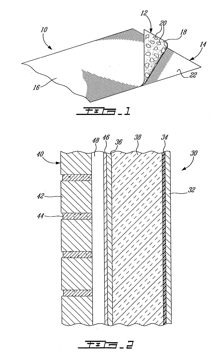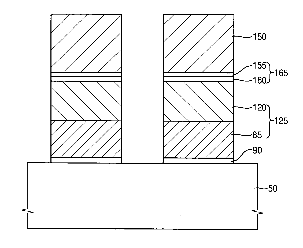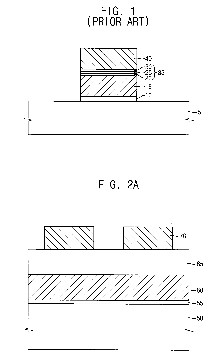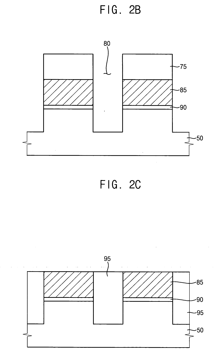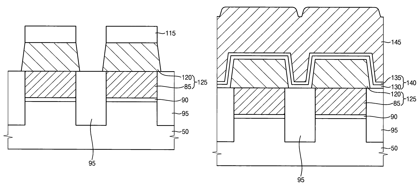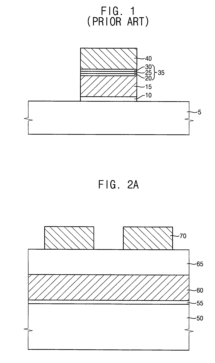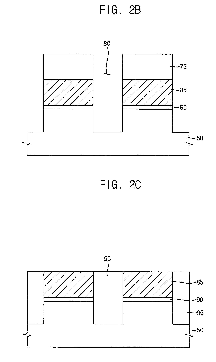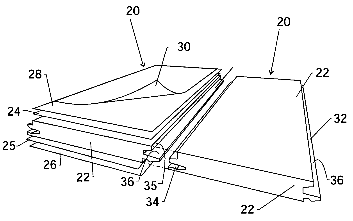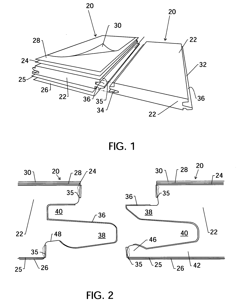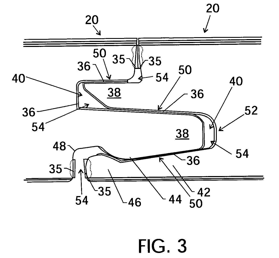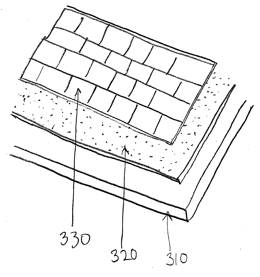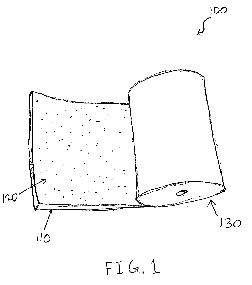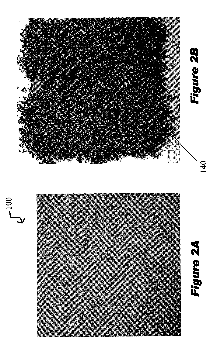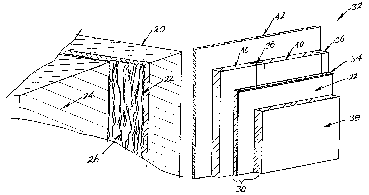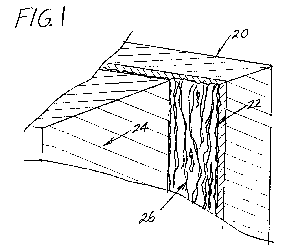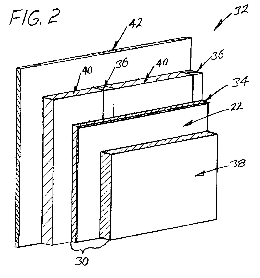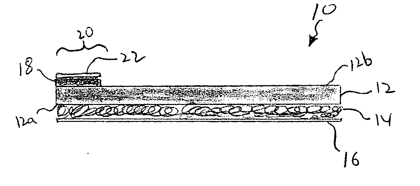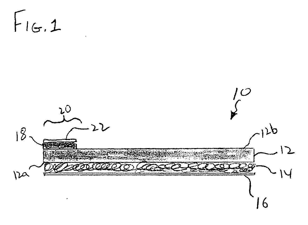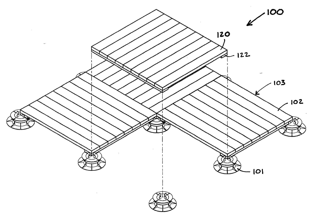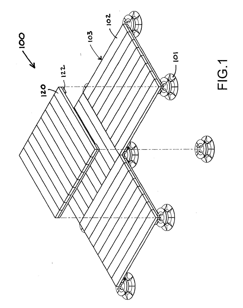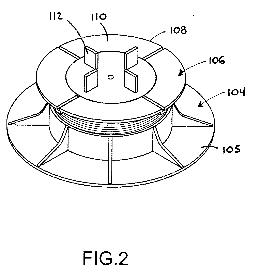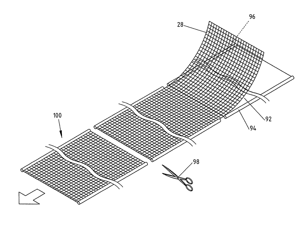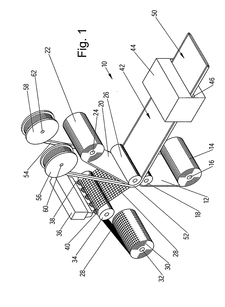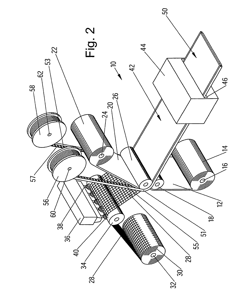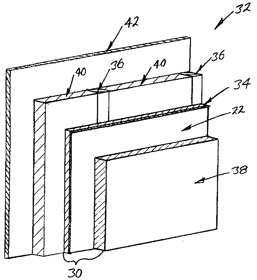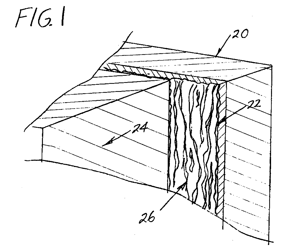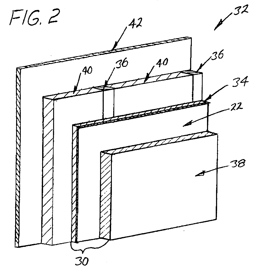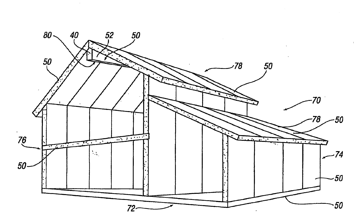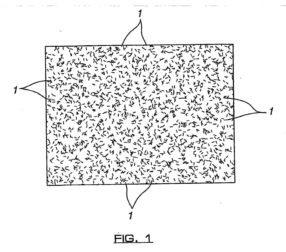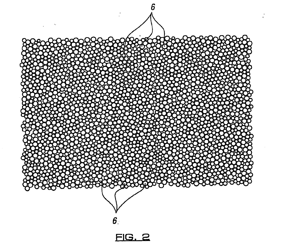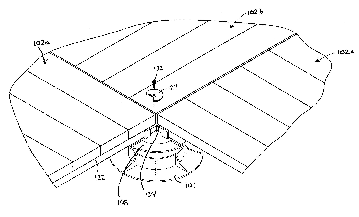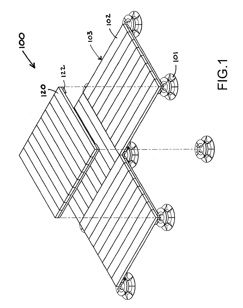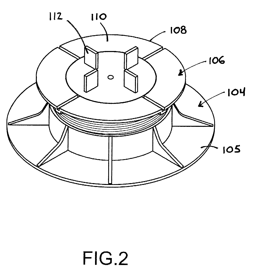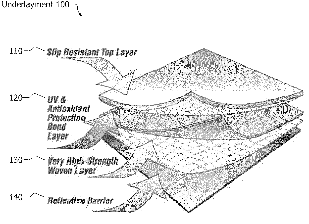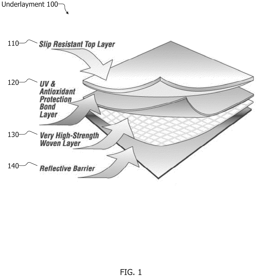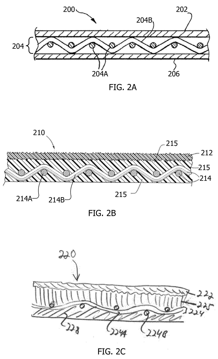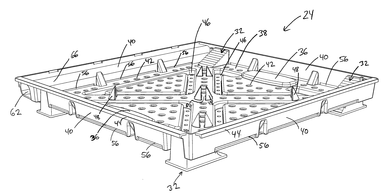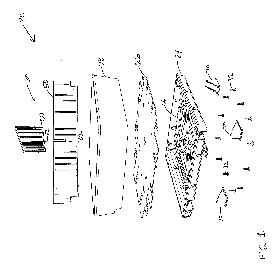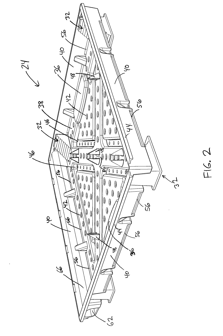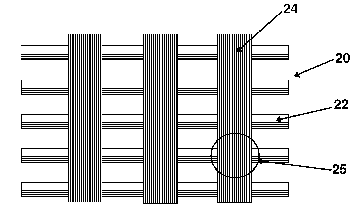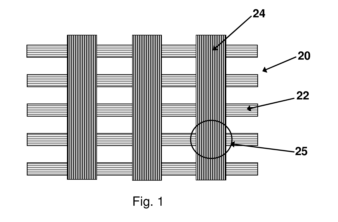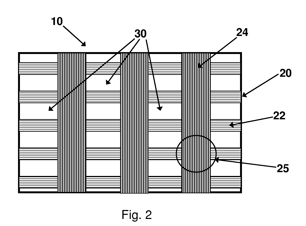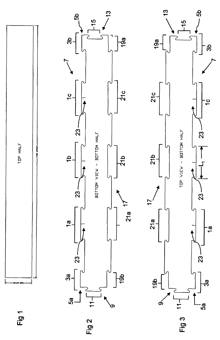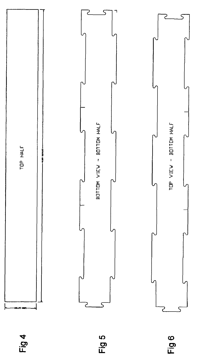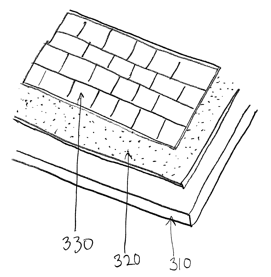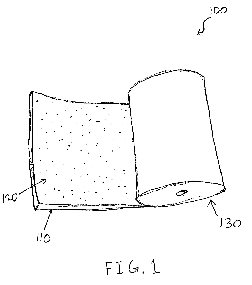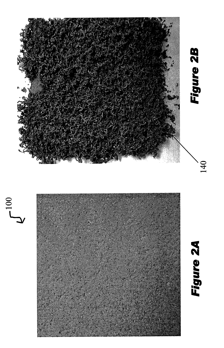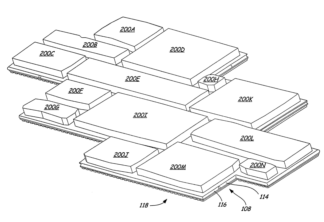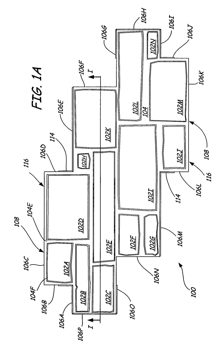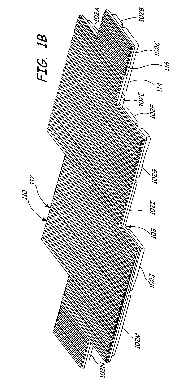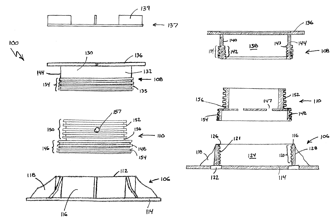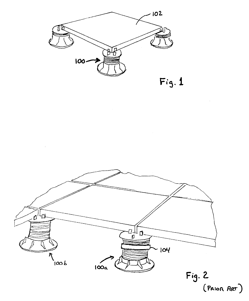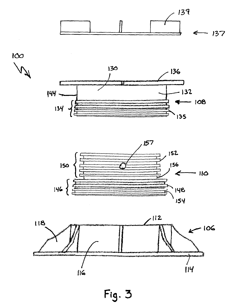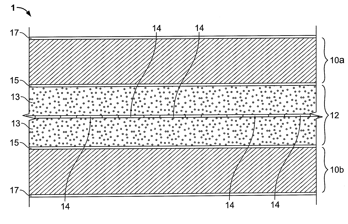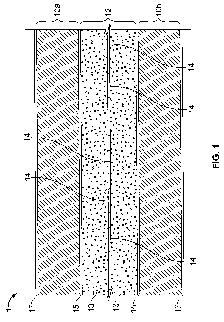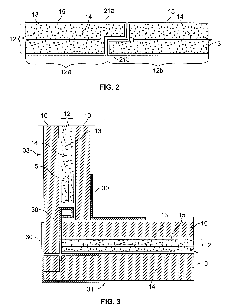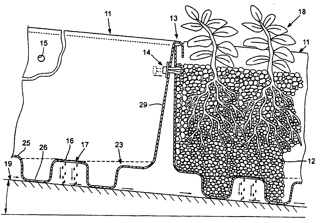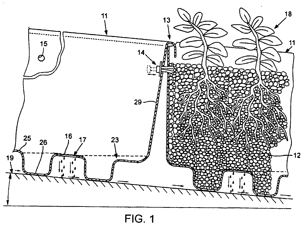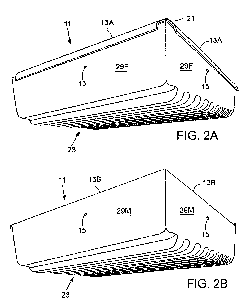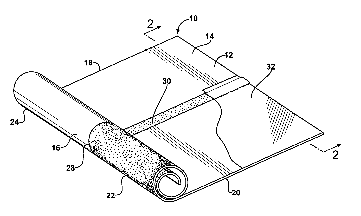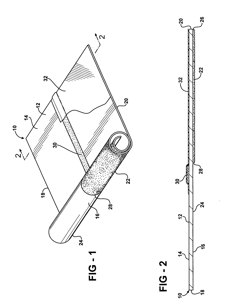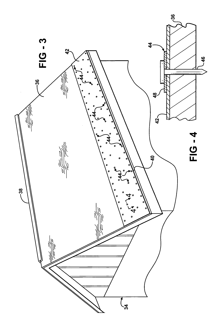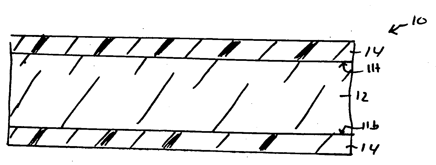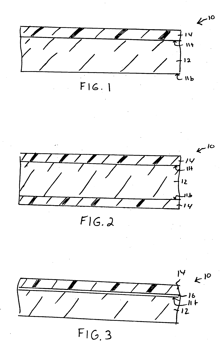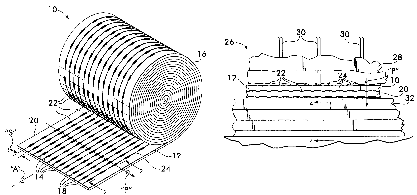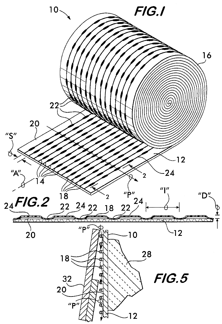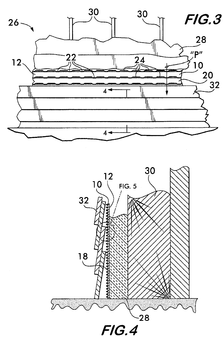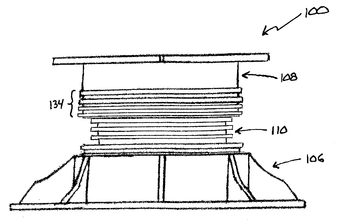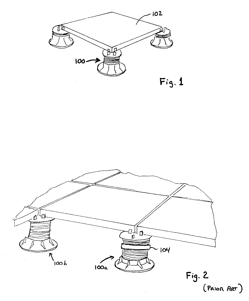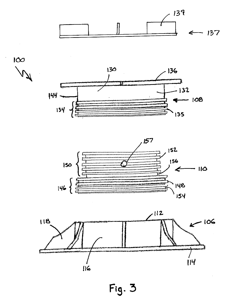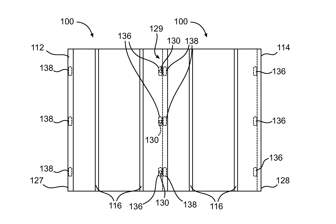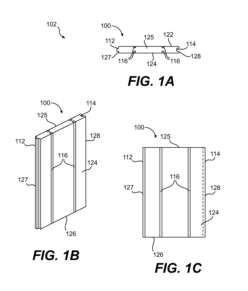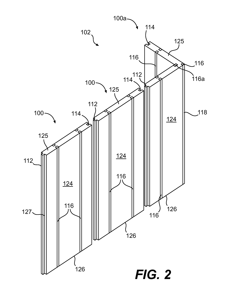Patents
Literature
339results about "Roofing" patented technology
Efficacy Topic
Property
Owner
Technical Advancement
Application Domain
Technology Topic
Technology Field Word
Patent Country/Region
Patent Type
Patent Status
Application Year
Inventor
Floor Covering With Interlocking Design
InactiveUS20090031662A1Thin thicknessEasy to assembleCovering/liningsWallsFloor coveringManufacturing engineering
Surface coverings, such as floor coverings, with an interlocking design are described. Methods of making the surface coverings are further described.
Owner:NOVALIS HLDG +1
Bonded interlocking flooring
The present technique relates to a floor system that includes panels designed to be joined to one another, with an adhesive coating and a sealant at each joint to facilitate assembly. The panels include mechanically interlocking portions that mate when the system is installed. Disposed on the interlocking portions is a coating adapted to cohesively bond upon contact with itself under ambient conditions and without external activation. The sealant protects the joint and prevents the ingress of moisture following installation. Advantageously, the cohesive bonding of the coating is delayed such that the bonding does not obstruct the installation of the floor panel.
Owner:WILSONART
Self-adhering vapor permeable air and moisture barrier membrane
InactiveUS6901712B2Prevent lateral movementEliminate channelingCovering/liningsWallsAdhesiveWater vapor
Owner:HENRY COMPANY CANADA
Self-adhering vapor permeable air and moisture barrier membrane
A self-adhering air and moisture barrier sheet membrane for structural surfaces of buildings, which is permeable to the passage of water vapor, is comprised of a water vapor permeable sheet onto one surface of which is applied an adhesive in a non-continuous film.
Owner:HENRY COMPANY CANADA
Dielectric structures having high dielectric constants, methods of forming the dielectric structures, non-volatile semiconductor memory devices having the dielectric structures and methods of manufacturing the non-volatile semiconductor memory devices
ActiveUS20060244147A1High dielectric constantImprove heat resistanceRoofingSemiconductor/solid-state device detailsCapacitanceLow leakage
In a method of manufacturing a dielectric structure, after a tunnel oxide layer pattern is formed on a substrate, a floating gate is formed on the tunnel oxide layer. After a first dielectric layer pattern including a metal silicon oxide and a second dielectric layer pattern including a metal silicon oxynitride are formed, a control gate is formed on the dielectric structure. Since the dielectric structure includes at least one metal silicon oxide layer and at least one metal silicon oxynitride layer, the dielectric structure may have a high dielectric constant and a good thermal resistance. A non-volatile semiconductor memory device including the dielectric structure may have good electrical characteristics such as a large capacitance and a low leakage current.
Owner:SAMSUNG ELECTRONICS CO LTD
Dielectric structures having high dielectric constants, and non-volatile semiconductor memory devices having the dielectric structures
ActiveUS7482677B2High dielectric constantImprove heat resistanceSemiconductor/solid-state device detailsRoofingCapacitanceLow leakage
In a method of manufacturing a dielectric structure, after a tunnel oxide layer pattern is formed on a substrate, a floating gate is formed on the tunnel oxide layer. After a first dielectric layer pattern including a metal silicon oxide and a second dielectric layer pattern including a metal silicon oxynitride are formed, a control gate is formed on the dielectric structure. Since the dielectric structure includes at least one metal silicon oxide layer and at least one metal silicon oxynitride layer, the dielectric structure may have a high dielectric constant and a good thermal resistance. A non-volatile semiconductor memory device including the dielectric structure may have good electrical characteristics such as a large capacitance and a low leakage current.
Owner:SAMSUNG ELECTRONICS CO LTD
Bonded interlocking flooring and a method of manufacturing same
The present technique relates to a floor system that includes panels designed to be joined to one another, with an adhesive coating and a sealant at each joint to facilitate assembly. The panels include mechanically interlocking portions that mate when the system is installed. Disposed on the interlocking portions is a coating adapted to cohesively bond upon contact with itself under ambient conditions and without external activation. The sealant protects the joint and prevents the ingress of moisture following installation. Advantageously, the cohesive bonding of the coating is delayed such that the bonding does not obstruct the installation of the floor panel.
Owner:WILSONART
Roof greening long-acting light type matrix formula
InactiveCN1460408AReduce loadReduce weightRoof improvementClimate change adaptationCountermeasureGreening
The present invention relates to a roof-greenting material with light matrix, said material is different from existent roof-greening material which mainly uses natural plant sedium lineare. Said invention mainly uses the waste and discarded material to form its roof-greening material matrix formula.
Owner:SOUTH CHINA PLANT INST CHINESE ACAD OF SCI
Fire Resistant Slipsheet
A fire resistant slipsheet in roll form includes a fiber mat having first and second sides and a coating containing expandable graphite, a filler, and a binder. The coating is coated on at least one of the first and second sides of the fiber mat, and a single layer of the slipsheet achieves a Class A rating when tested according to UL 790 and / or ASTM E-108 Standard Test Methods for Fire Tests of Roof Coverings. A fire resistant roofing system and a method for installing a fire resistant roofing system that achieves a Class A rating when tested according to UL 790 and / or ASTM E-108 Standard Test Methods for Fire Tests of Roof Coverings is also provided.
Owner:BMIC LLC
Spray applied building wrap coating material, spray applied building wrap, and building construction assembly
ActiveUS7662221B2Improve performanceLow emissivityAntifouling/underwater paintsFloorsWater vaporSpray coating
A spray applied building construction coating material forms a waterproofing, water vapor permeable, air barrier, building wrap coating layer between an exterior facing surface of a building sheathing layer and an interior facing surface of an exterior building cladding layer. A building construction assembly is formed by spray coating the exterior surface of the sheathing layer with the coating material or by spray coating gaps in the sheathing layer with the coating material and spray coating the exterior surface of the sheathing layer and previously coated gaps in the sheathing layer with a second coat of the coating material and applying an exterior cladding layer over the coating layer(s). For most applications, the coating material is formulated or includes additives whereby it solidifies on the sheathing to form a coating layer that has an exterior facing, textured surface. This exterior facing, textured surface provides passages between the exterior facing surface of the coating layer and an interior facing surface of the exterior cladding layer for draining water from between and permitting air flow between the exterior facing surface of the coating layer and the interior facing surface of the exterior cladding layer.
Owner:JOHNS MANVILLE CORP
Under roof peel and stick tile underlayment
InactiveUS20060243388A1Easy and hassle-free field applicationAdhesive processesAdhesive articlesEngineeringRelease liner
An under roof peel-and-stick tile underlayment, having a core or substrate having an upper and lower surface. On the lower surface of the substrate, an adhesive compound is layered and then covered with a release liner. On the selvage edge of the upper surface of the substrate, an adhesive coating is layered and then covered with a top release liner. After the underlayment is adhered to a roof surface, ceramic tiles, such as Spanish-style tiles are adhered on the upper surface.
Owner:BUILDING MATERIALS INVESTMENT
Support pedestal having an anchoring washer for securing elevated surface tiles
ActiveUS20110016809A1Rapid and convenient mannerSecure supportBuilding roofsRoofingBiomedical engineeringSupport surface
A support pedestal that is adapted to support surface tiles to form an elevated building surface. The support pedestal can include a base member that is adapted to be placed upon a fixed surface and a support plate that is disposed over the base member for supporting a surface tile. An anchoring washer is fastened to the support plate and anchors adjacent surface tiles to the support pedestal. The anchoring washers can be rotated to selectively disengage from at least one of the adjacent surface tiles. By rotating an anchoring washer in each corner of a surface tile to disengage the anchoring washers, the surface tile can be easily and rapidly removed from the building surface without necessitating the removal of adjacent surface tiles.
Owner:UNITED CONSTR PROD LLC
Membrane and a method of producing a membrane
InactiveUS20050170720A1Easy to buildLow in its friction propertyWarp knittingKnotting netsFiberPolymer foil
A membrane, particularly a weather protection membrane, is made from a reinforcing element, such as a regularly laid, woven or non-woven fabric, grid, mesh or scrim having a dimensionally mechanical stable polymer fiber, filament or wire material. First and second polymer foils are provided, preferably of a weather resistant polymer material. Two bands of polymer material are further provided, preferably of a weather resistant polymer material, including a woven or non-woven layer and exhibiting low frictional properties. The reinforcing element is interlaid and sandwiched between the first and second foils, and the bands are positioned edgewise at the first and second foils, and at least partly overlapping the reinforcing element. The first and second foils are laminated together and to the bands for sandwiching the foils for providing an integral structure.
Owner:ICOPAL PLASTIC MEMBRANES
Spray applied building wrap coating material, spray applied building wrap, and building construction assembly
A spray applied building construction coating material forms a waterproofing, water vapor permeable, air barrier, building wrap coating layer between an exterior facing surface of a building sheathing layer and an interior facing surface of an exterior building cladding layer. A building construction assembly is formed by spray coating the exterior surface of the sheathing layer with the coating material or by spray coating gaps in the sheathing layer with the coating material and spray coating the exterior surface of the sheathing layer and previously coated gaps in the sheathing layer with a second coat of the coating material and applying an exterior cladding layer over the coating layer(s). For most applications, the coating material is formulated or includes additives whereby it solidifies on the sheathing to form a coating layer that has an exterior facing, textured surface. This exterior facing, textured surface provides passages between the exterior facing surface of the coating layer and an interior facing surface of the exterior cladding layer for draining water from between and permitting air flow between the exterior facing surface of the coating layer and the interior facing surface of the exterior cladding layer.
Owner:JOHNS MANVILLE CORP
Composite Building Components Building System
InactiveUS20150135634A1Avoid overall overheatingReduce total usageBuilding roofsConstruction materialPolystyreneExpanded polystyrene
A structural insulated panel building system comprising panels, corners, ringbeams and boxseams having a molded core of expanded polystyrene sandwiched between, and bonded to, at least two facings. The facings are attached to faces of the core formed by molding. Preferably the core is an expanded polymer molding and the preferred polymer is polystyrene. The building system can be used for residential, commercial and industrial structures.
Owner:HOIE TOR +2
Support pedestal having an anchoring washer for securing elevated surface tiles
ActiveUS8302356B2Without substantially affecting the aesthetic qualities of the building surfaceRapid and convenient mannerBuilding roofsRoofingEngineeringSupport surface
A support pedestal that is adapted to support surface tiles to form an elevated building surface. The support pedestal can include a base member that is adapted to be placed upon a fixed surface and a support plate that is disposed over the base member for supporting a surface tile. An anchoring washer is fastened to the support plate and anchors adjacent surface tiles to the support pedestal. The anchoring washers can be rotated to selectively disengage from at least one of the adjacent surface tiles. By rotating an anchoring washer in each corner of a surface tile to disengage the anchoring washers, the surface tile can be easily and rapidly removed from the building surface without necessitating the removal of adjacent surface tiles.
Owner:UNITED CONSTR PROD LLC
Pedestaled roof underlayment
Pedestaled roof underlayment systems and methods are disclosed herein. A pedestaled roof underlayment system comprises a pedestaled sheet including a plurality of regularly spaced pedestals on one side and a generally flat surface on the other side. The system includes a multi-layer roofing underlayment including a slip resistant top layer, a UV protection layer and a strength layer. A reflective barrier layer may be included with the multi-layer roofing underlayment. The pedestaled sheet may be conical and / or tapered, and may have a top shape and cross section that may be circular, triangular, hexagonal and square.
Owner:KIRSCH RES & DEV
Modular living roof system
InactiveUS20110289839A1Easy to installInexpensively incorporatedRoof improvementRoofingVegetationLine tubing
A modular green roof and / or green wall system includes a plurality of trays adapted to support vegetation and soil therein. The trays are sized such that a person may easily lift them and install them in a pre-vegetated state upon a roof or a wall. The trays are further designed to enable subterranean irrigation lines to be inserted therethrough, thereby hiding the irrigation lines from view. Biodegradable walls may be added of different heights to the trays to support different types of vegetation, as well as to create terracing for a given installation, if desired. A wicking material may be inserted into the tray and positioned such that is makes contact with wicking material in adjacent trays, thereby spreading moisture between trays through the capillary action of the wicking material.
Owner:ADVANCED GREEN ARCHITECTURE
Sheet-Like Building and Construction Materials With High Wet Slip Resistance and High Water Penetration Resistance, and Methods of Making Same
Owner:BERRY FILM PROD CO INC
Floor covering with interlocking design
InactiveUS8006460B2Thin thicknessEasy to assembleCovering/liningsWallsFloor coveringManufacturing engineering
Surface coverings, such as floor coverings, with an interlocking design are described. Methods of making the surface coverings are further described.
Owner:NOVALIS HLDG +1
Fire resistant slipsheet
A fire resistant slipsheet in roll form includes a fiber mat having first and second sides and a coating containing expandable graphite, a filler, and a binder. The coating is coated on at least one of the first and second sides of the fiber mat, and a single layer of the slipsheet achieves a Class A rating when tested according to UL 790 and / or ASTM E-108 Standard Test Methods for Fire Tests of Roof Coverings. A fire resistant roofing system and a method for installing a fire resistant roofing system that achieves a Class A rating when tested according to UL 790 and / or ASTM E-108 Standard Test Methods for Fire Tests of Roof Coverings is also provided.
Owner:BMIC LLC
Pre-cast concrete veneer system with insulation layer
InactiveUS7647738B2Easily fixed to wall and surfacePlace safeCovering/liningsRoofingInsulation layerEngineering
A multi-layered panel comprises a first layer made of concrete, a second layer made of foam and an edge perimeter region. The first layer is a thin concrete layer of near uniform thickness that is cast onto the second layer. The exterior surface of the concrete layer simulates an exterior surface of a building. The front of the foam layer has dimensions designed to accommodate the application of the concrete layer. The back of the foam layer has features that assist in mounting the panel on an exterior surface of a building. The edge perimeter region includes a system for interconnecting adjacent multi-layered panels.
Owner:NASVIK PAUL C
Method and device for supporting a structure
Owner:UNITED CONSTR PROD LLC
Insulated Composite Body Panel Structure for a Refrigerated Truck Body
ActiveUS20080174147A1Less likely to decompose and/or break downDomestic cooling apparatusLighting and heating apparatusDesiccantTruck
Various embodiments of the present invention provide an insulated structural panel including a superinsulating, desiccant-filled, vacuum-sealed insulating panel sandwiched between a pair of composite panels. The composite panels are configured to impart structural strength to the panel without introducing heat transfer pathways through the vacuum-sealed insulating panel. The desiccant material disposed within the vacuum-sealed insulating panel is capable of absorbing moisture within the vacuum established within the vacuum-sealed insulating panel and thereby reducing the degradation of the vacuum-sealed panel's insulating capacity.
Owner:MARTIN MARIETTA MATERIALS
Vegetation roofing system
A vegetation roofing tray comprising an interconnecting lip is provided. The interconnecting lip on the sidewall of a tray engages with a sidewall of an adjacent tray, securely interconnecting the adjacent trays side-by-side together. A securing device penetrating the sidewalls of adjacent trays may also be used to secure the adjacent trays together. A vegetation roofing system is also provided. The system includes two or more trays and an irrigation hose disposed across the trays.
Owner:COLUMBIA GREEN TECH
Roof underlayment
An underlayment sheet (10, 10′) is applied in overlapping courses to a roof deck (36) for establishing a weather-resistant membrane for use as a final exposed surface or below a roof covering (50). The underlayment sheet (10, 10′) has a bottom surface (16, 16′) to which a pressure sensitive adhesive section (22, 22′) is applied generally continuously along its length. A non-adhesive section (24, 24′) also extends the length of the bottom surface (16, 16′) adjacent its upper long edge (18, 18′) for providing a contact surface with the roof deck (36) which is devoid of any adhesive material. The non-adhesive section (24, 24′) is attached to the roof deck (36) using tin tags (44, 44′) or other mechanical fastening components. When subsequent underlayment sheets (10, 10′) are applied in overlapping courses, the adhesive sections (22, 22′) bond over the preceding underlayment sheet (10, 10′) to establish a water tight seal. The top surface (14) of the underlayment sheet (10) may include a supplemental bonding strip (30) which adheres directly to the adhesive section (22) of an overlying underlayment sheet (10) to establish a tenacious seal. The top surface (14′) may also be impregnated with a course granular material (52) to serve as a final, exposed surface for the roof in lieu of shingles or the like. If a future re-roofing operation is required, the subject underlayment system can be removed from the roof deck (36) without damaging or delaminating the roof deck (36) material.
Owner:T&S NEWCO
Breathable non-asphaltic roofing underlayment
ActiveUS20050097857A1Imparts breathabilityImprove skid resistanceRoofingSynthetic resin layered productsThermoplasticEngineering
A non-asphaltic roofing underlayment that is breathable, water resistant and skid-resistant is disclosed. The non-asphaltic roofing underlayment includes a woven or non-woven substrate in which at least one surface thereof includes a breathable thermoplastic film disposed thereon. The breathable thermoplastic film imparts water-resistant to the substrate as well as maintains the breathability of the substrate.
Owner:BMIC LLC
Drainage-promoting wrap for an exterior wall or roof of a building
Owner:COLBOND BV +1
Method and device for supporting a structure
Owner:UNITED CONSTR PROD LLC
Rapid Deployment Building System
A building system for rapid deployment. In one embodiment, the building system comprises: a first panel having a front surface, a back surface, an edge surface, and at least one structural element; a second panel having a front surface, aback surface, an edge surface, and at least one structural element; and at least one clip for connecting the first panel to the second panel, wherein the first panel and the second panel are formed of expanded polystyrene.
Owner:ARMIJO DUANE
Features
- R&D
- Intellectual Property
- Life Sciences
- Materials
- Tech Scout
Why Patsnap Eureka
- Unparalleled Data Quality
- Higher Quality Content
- 60% Fewer Hallucinations
Social media
Patsnap Eureka Blog
Learn More Browse by: Latest US Patents, China's latest patents, Technical Efficacy Thesaurus, Application Domain, Technology Topic, Popular Technical Reports.
© 2025 PatSnap. All rights reserved.Legal|Privacy policy|Modern Slavery Act Transparency Statement|Sitemap|About US| Contact US: help@patsnap.com
