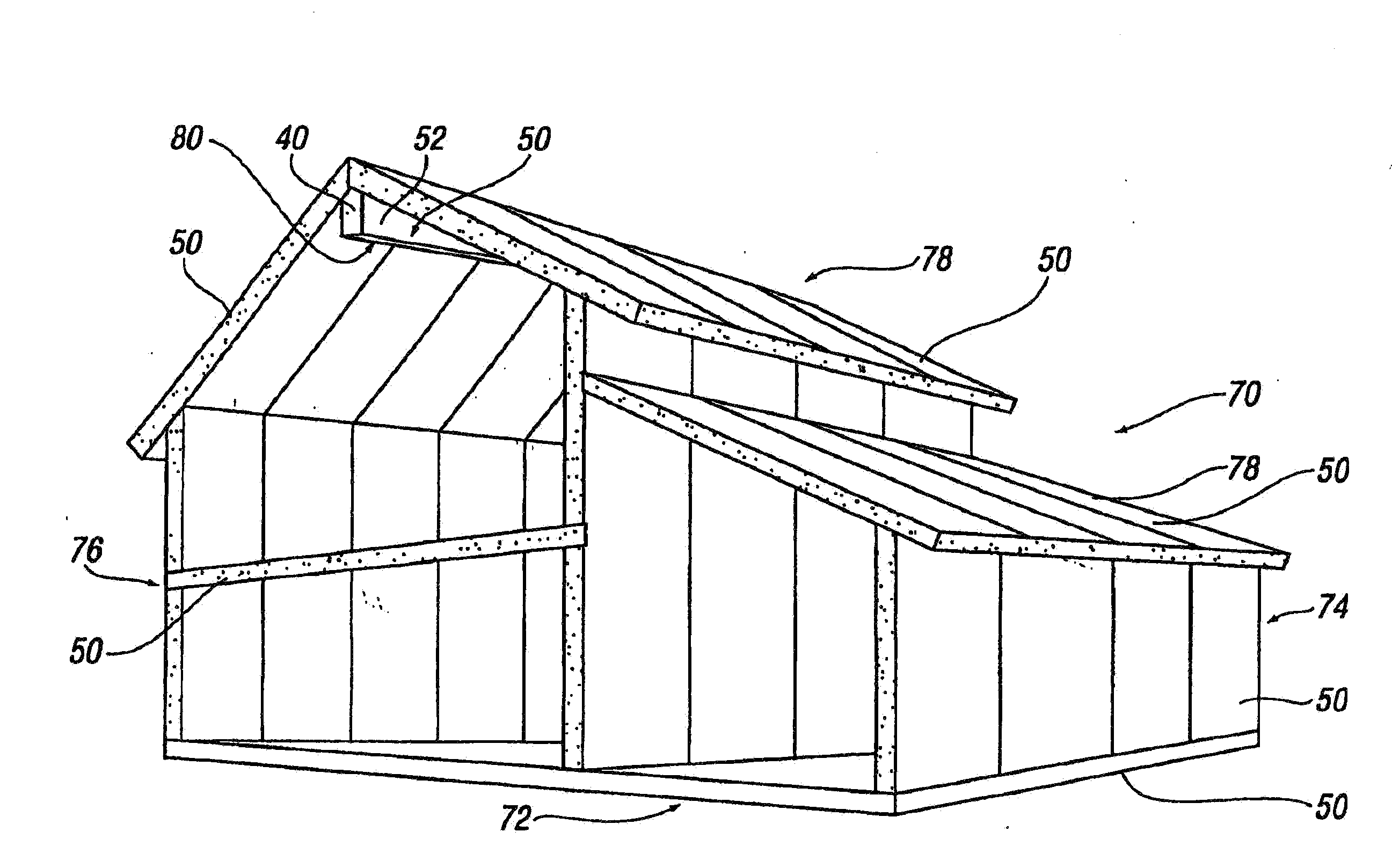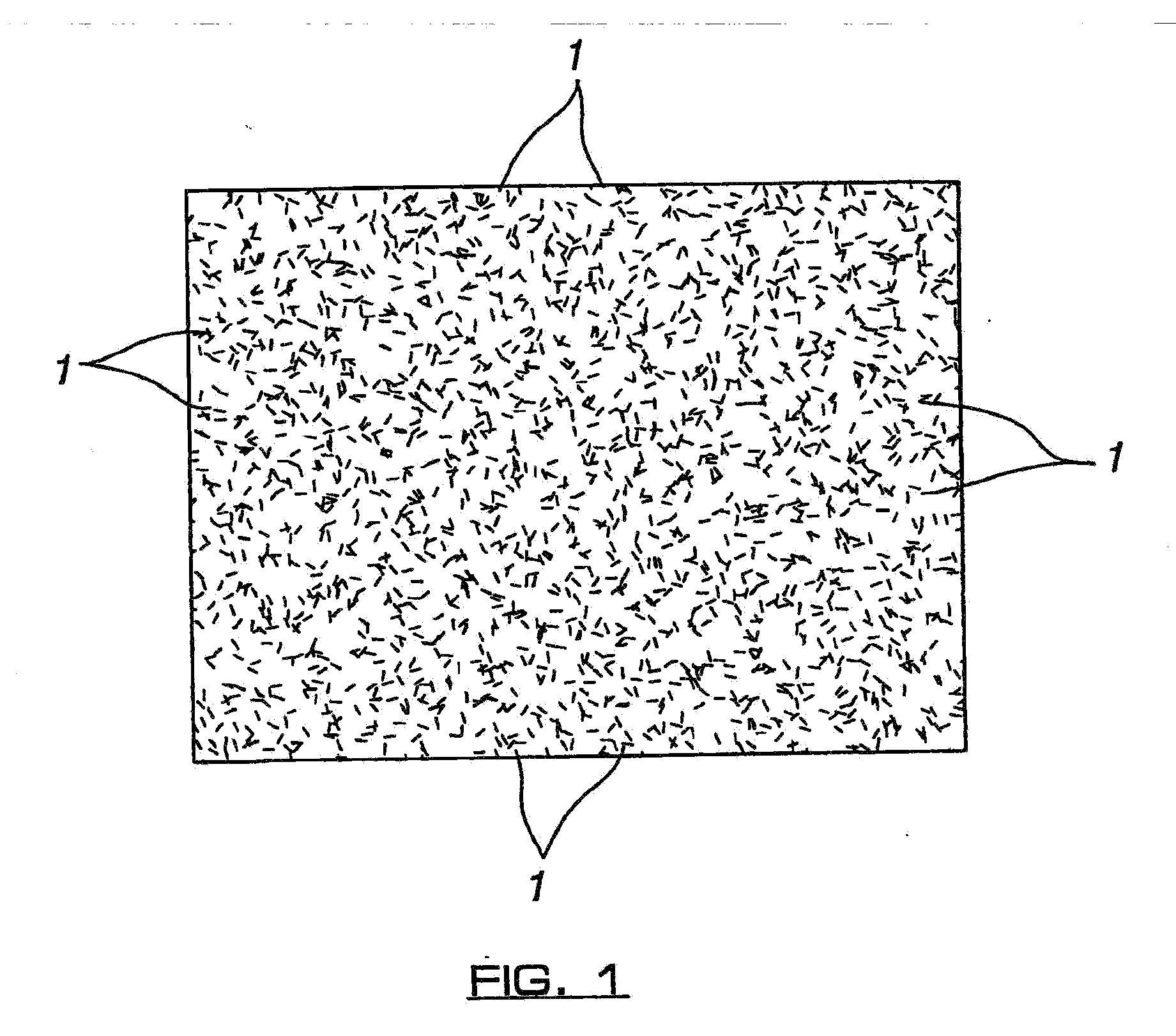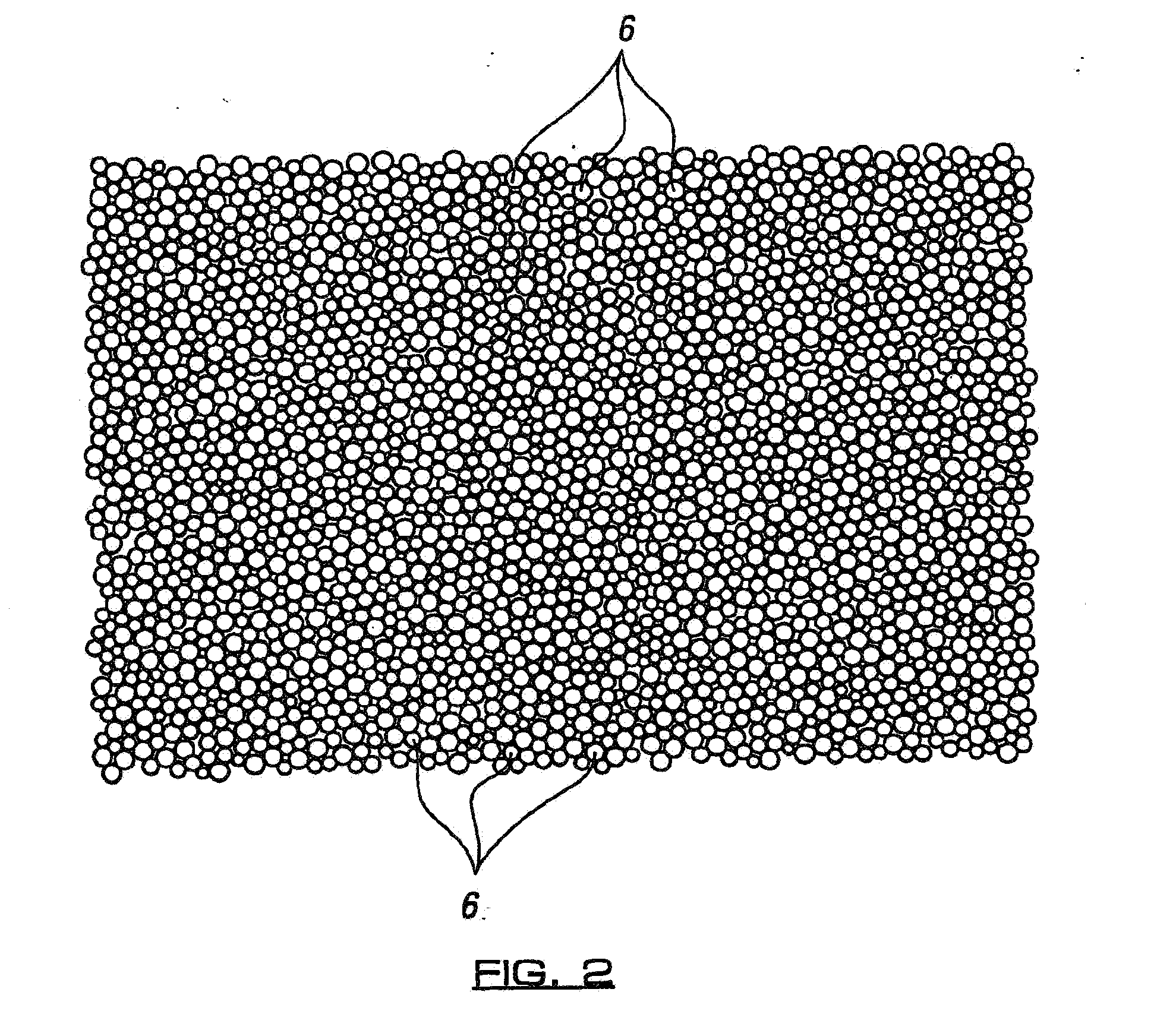Composite Building Components Building System
a technology of building components and composite materials, applied in the direction of building components, lamination, construction materials, etc., can solve the problems of reducing thermal efficiency, reducing construction time, and timber frame elements suffering from dry rot, so as to prevent overheating, maintain energy efficiency, and use so much less energy
- Summary
- Abstract
- Description
- Claims
- Application Information
AI Technical Summary
Benefits of technology
Problems solved by technology
Method used
Image
Examples
Embodiment Construction
[0162]Referring to FIGS. 1 through 32, wherein like reference numerals refer to like components in the various views, there are illustrated therein new and improved composite building components.
[0163]Referring to FIGS. 1 to 6 of the drawings, a low pentane grade polystyrene raw material, which consists of smaller free flowing beads 1 than the block molding equivalent from which conventional EPS cores are made, is stored in a storage container 3 shown in FIG. 4 from whence it is subjected to the three stage process involving pre-expansion, cooling and maturing and molding / secondary expansion.
[0164]The raw polystyrene beads 1 are fed to the first, pre-expansion, stage 5 where the beads 1 are pre-expanded to 20-40 times their original volume by heating to a temperature of about 100 degrees C., using steam as the heat carrier in the manner previously described herein. The pre-expanded beads which are indicated by the reference 6 in FIG. 2 are cooled and dried in a fluidized bed dryer 7...
PUM
| Property | Measurement | Unit |
|---|---|---|
| Fraction | aaaaa | aaaaa |
| Fraction | aaaaa | aaaaa |
Abstract
Description
Claims
Application Information
 Login to View More
Login to View More - R&D
- Intellectual Property
- Life Sciences
- Materials
- Tech Scout
- Unparalleled Data Quality
- Higher Quality Content
- 60% Fewer Hallucinations
Browse by: Latest US Patents, China's latest patents, Technical Efficacy Thesaurus, Application Domain, Technology Topic, Popular Technical Reports.
© 2025 PatSnap. All rights reserved.Legal|Privacy policy|Modern Slavery Act Transparency Statement|Sitemap|About US| Contact US: help@patsnap.com



