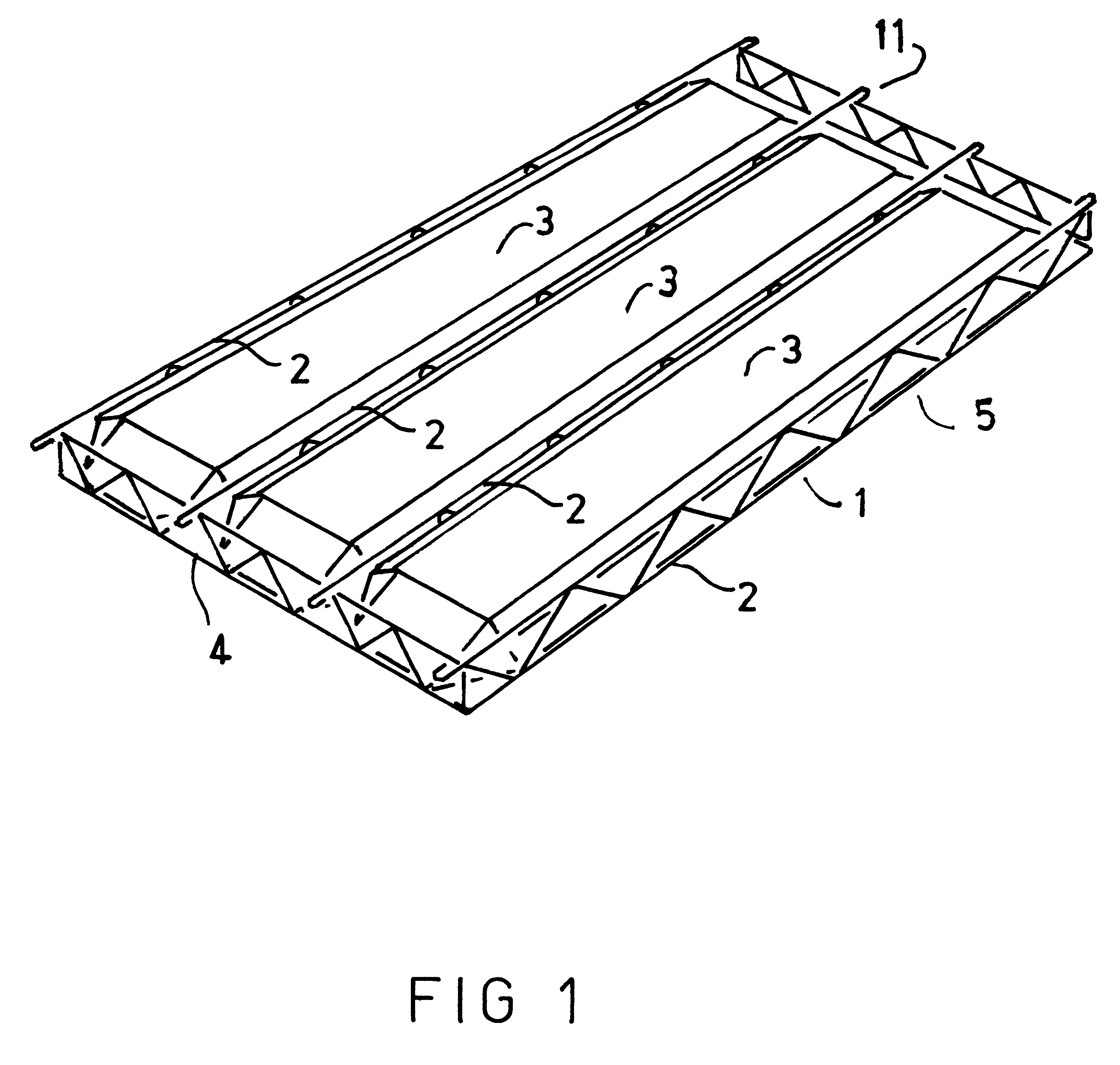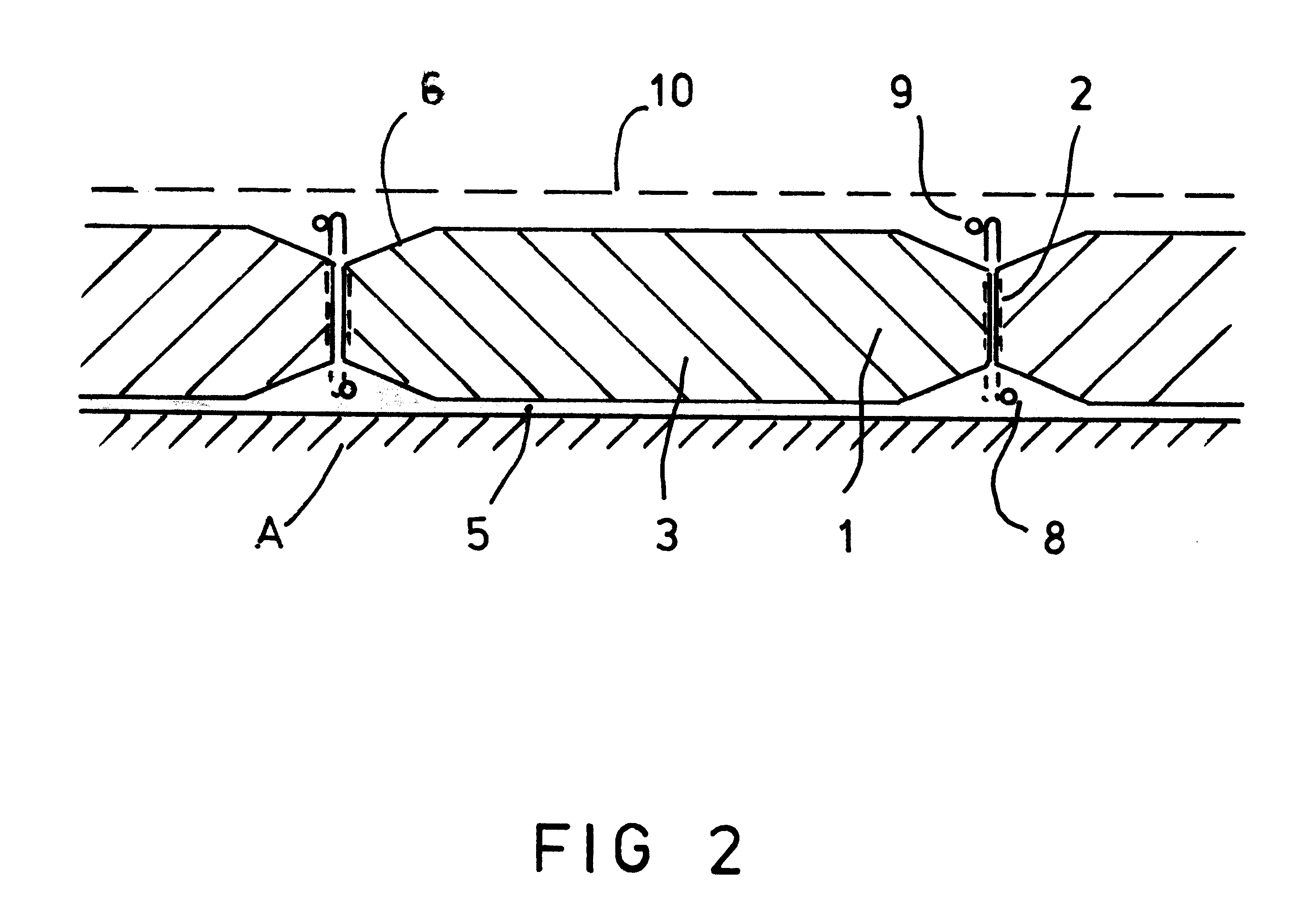Lightweight floor panel
a floor panel and lightweight technology, applied in the field of pre-assembled lightweight floor panels, can solve the problems of difficult changes and alterations, excessive concrete use of the floor, and relatively slow assembly of the framed floor on si
- Summary
- Abstract
- Description
- Claims
- Application Information
AI Technical Summary
Benefits of technology
Problems solved by technology
Method used
Image
Examples
Embodiment Construction
The preferred embodiment of the invention is illustrated in the attached drawings which are referred to herein. The same reference numerals will be used to identify identical elements throughout the drawings. The actual size of a typical floor panel is 96" wide and 24 to 30 feet long and a minimum of five (5") inches thick. The panel width is only limited to the common highway width restrictions and lengths greater than 30 feet require aditional depth than five (5") inches. In order to show the specific details, all of the illustrations show only portions of a typical floor panel.
FIG. 1 is an isometric view on the upper face of a floor panel (1) as supplied to the building site, before the floor panel (1) is installed and before a self leveling surface has been applied to this upper face. This incomplete floor panel consists of a longitudinal sub-assembly of blocks of expanded polystyrene (3) separated by small steel trusses (2) with a cementitious membrane (5) cast on the lower fac...
PUM
 Login to View More
Login to View More Abstract
Description
Claims
Application Information
 Login to View More
Login to View More - R&D
- Intellectual Property
- Life Sciences
- Materials
- Tech Scout
- Unparalleled Data Quality
- Higher Quality Content
- 60% Fewer Hallucinations
Browse by: Latest US Patents, China's latest patents, Technical Efficacy Thesaurus, Application Domain, Technology Topic, Popular Technical Reports.
© 2025 PatSnap. All rights reserved.Legal|Privacy policy|Modern Slavery Act Transparency Statement|Sitemap|About US| Contact US: help@patsnap.com



