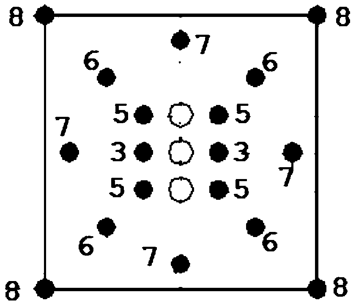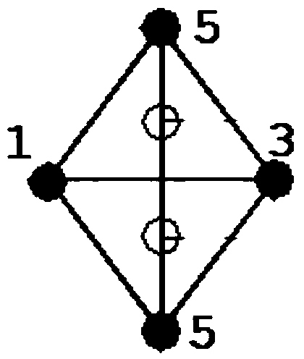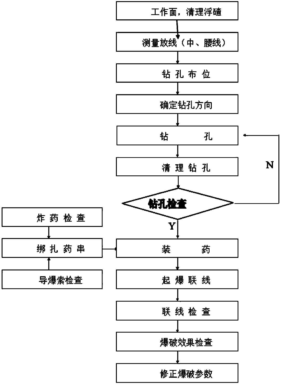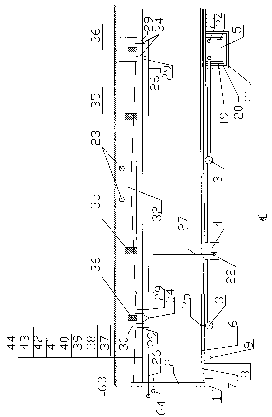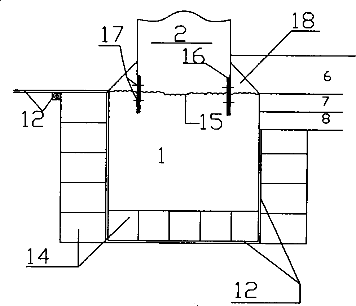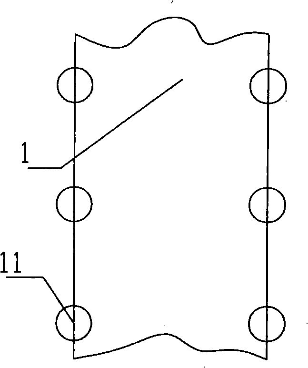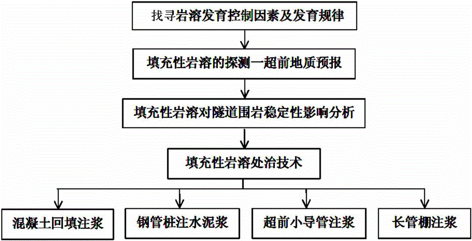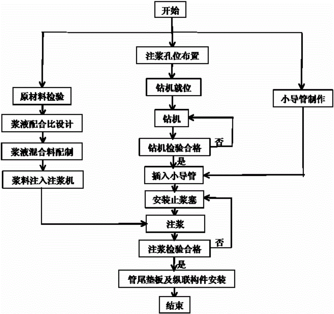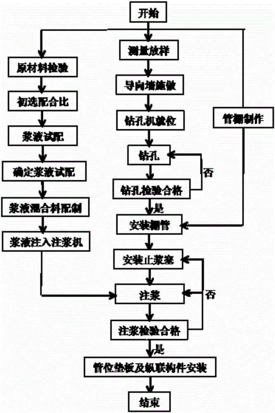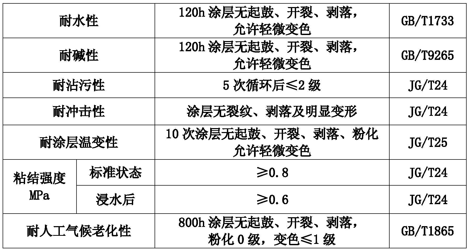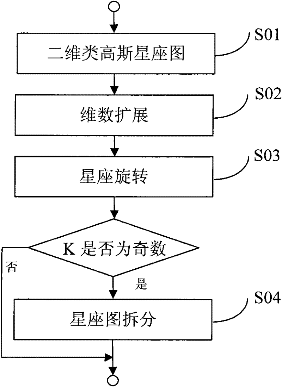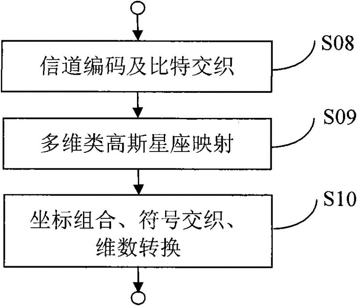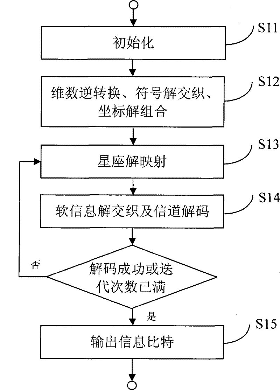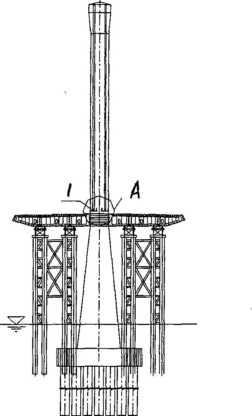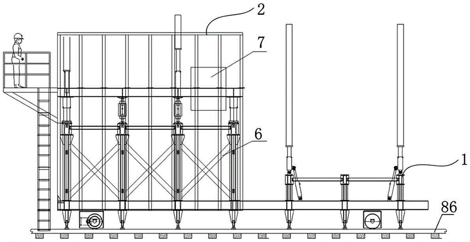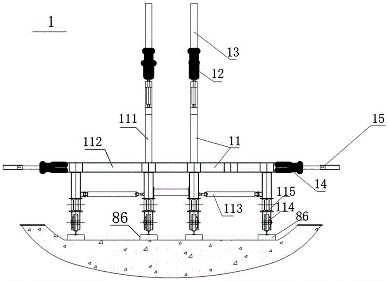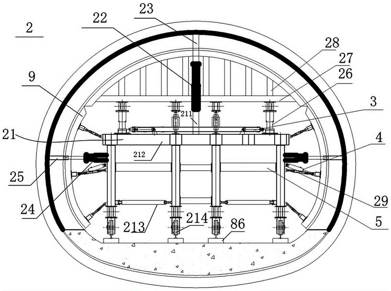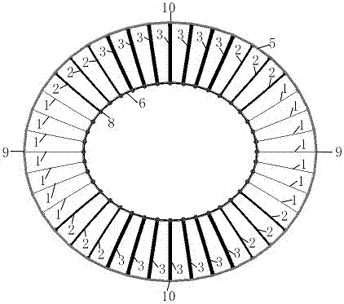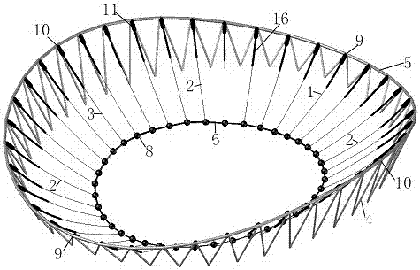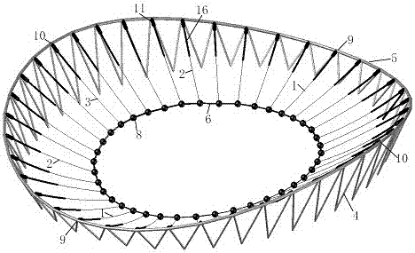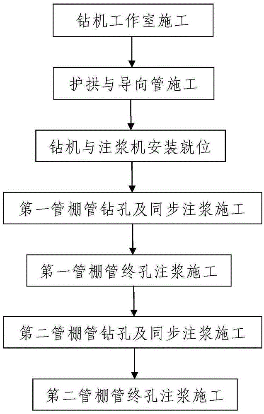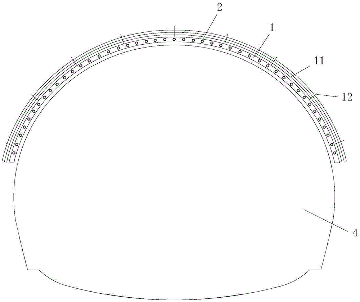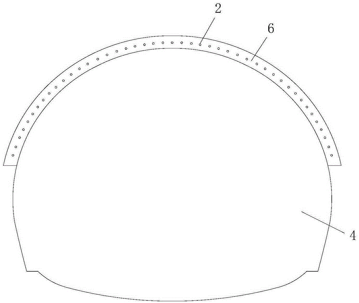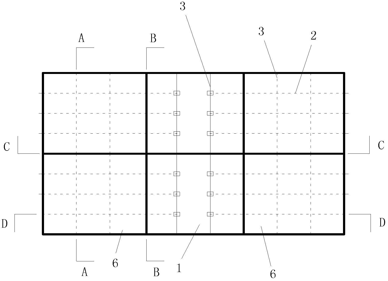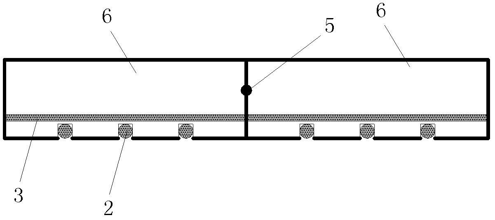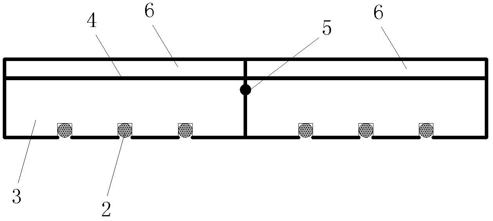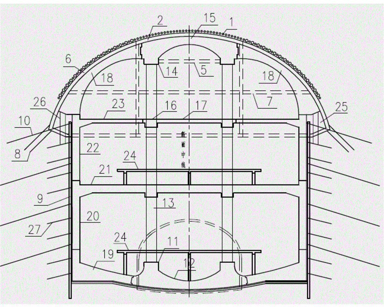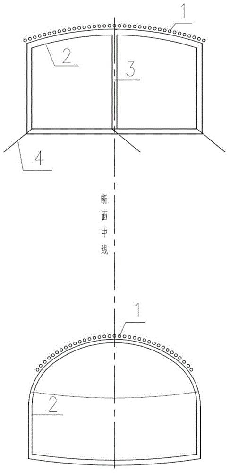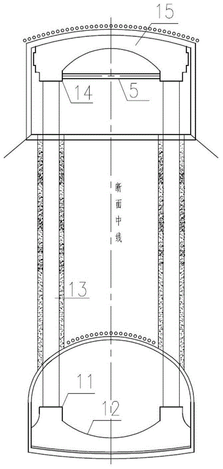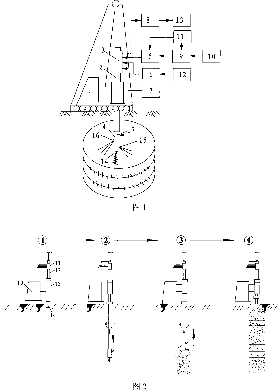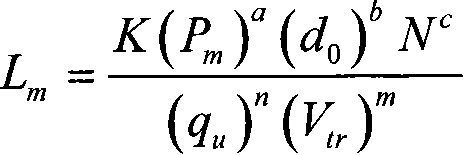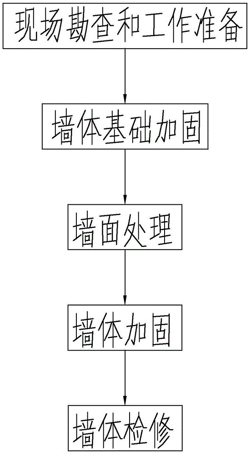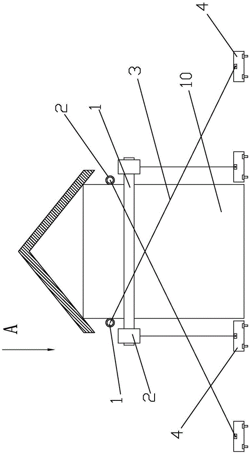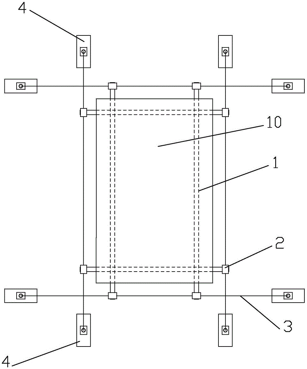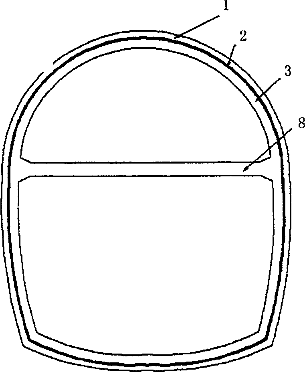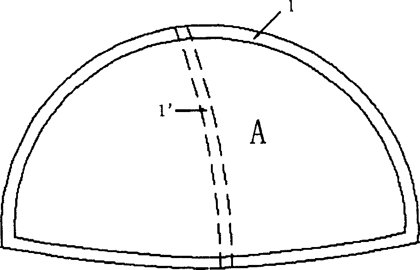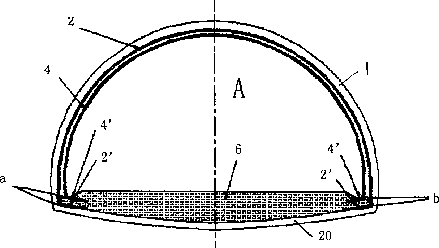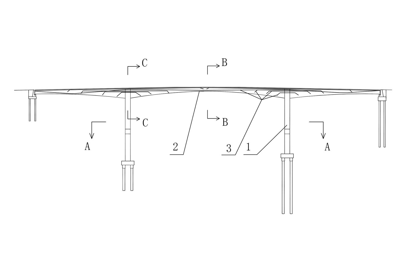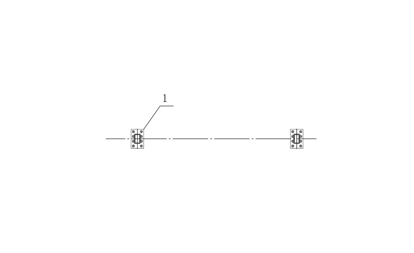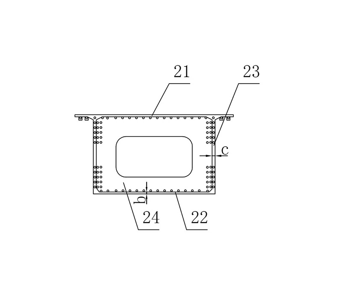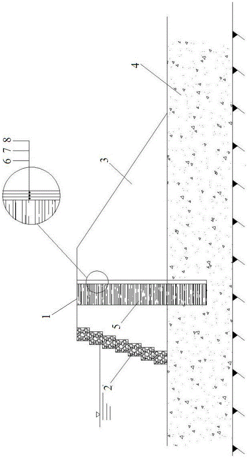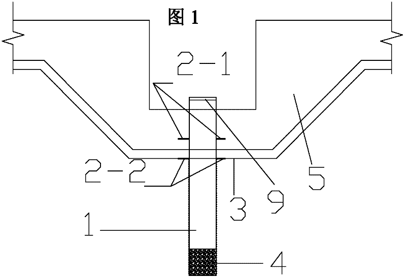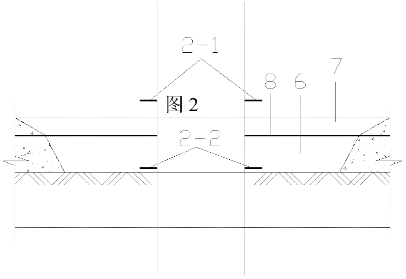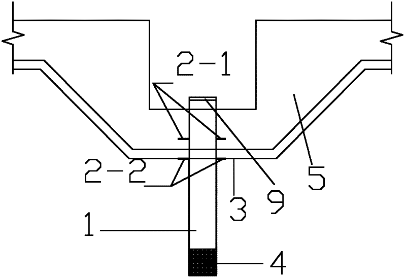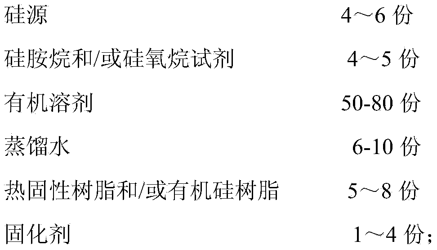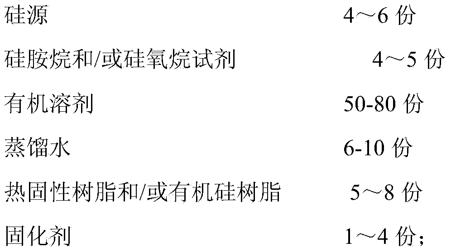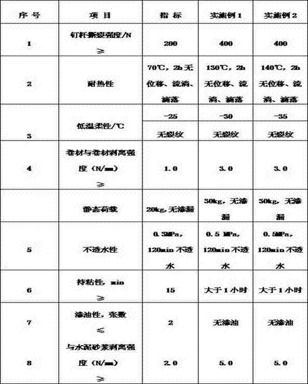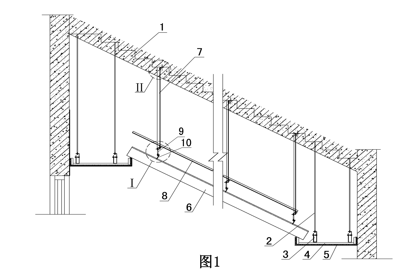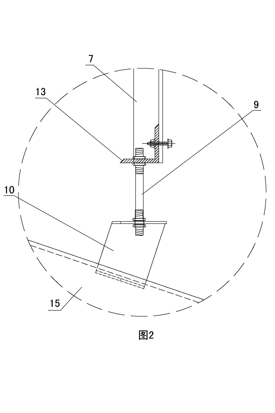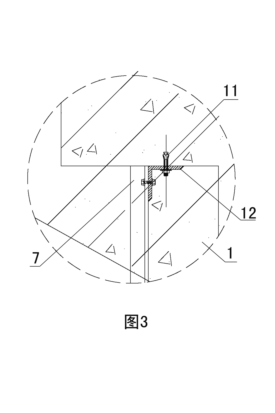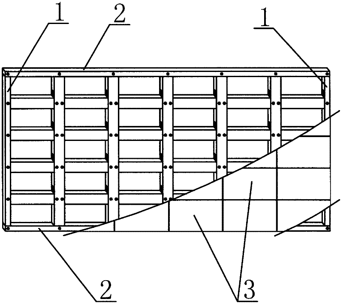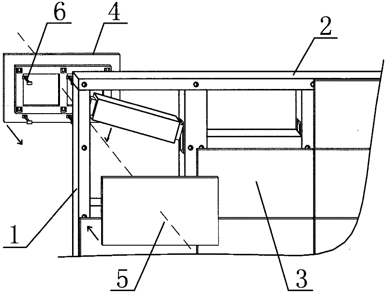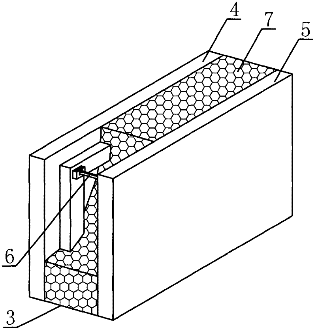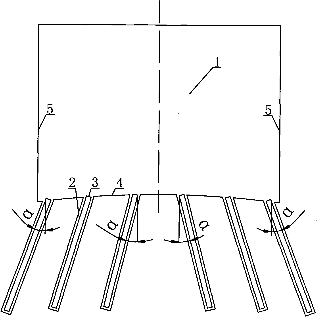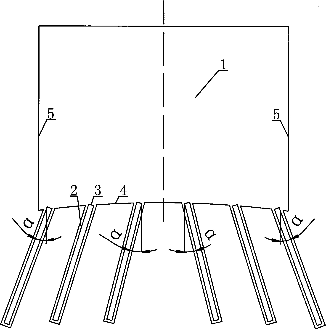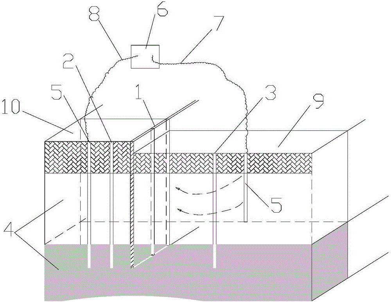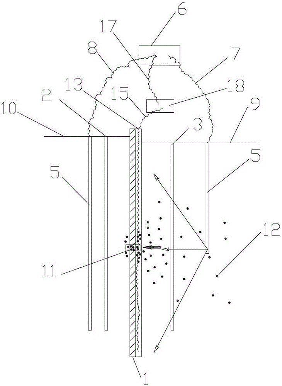Patents
Literature
2135results about How to "Simple construction method" patented technology
Efficacy Topic
Property
Owner
Technical Advancement
Application Domain
Technology Topic
Technology Field Word
Patent Country/Region
Patent Type
Patent Status
Application Year
Inventor
Construction method of three parallel metro tunnels with ultra-small clear distance
InactiveCN104196537AAdvanced and reasonable construction methodsEfficient construction methodsTunnelsSocial benefitsEconomic benefits
The invention discloses a construction method of three parallel metro tunnels with an ultra-small clear distance. The method includes a tunnel portal and open-cut tunnel construction method, a barrel digging method, an explosion method, an advanced small pipe construction method, a steel mesh hanging method, a vertical steel frame erecting method, a combined anchor rod construction method, a primary lining supporting construction method, a tunnel waterproof construction method, a secondary tunnel lining construction method, a pouring method, a geological advanced forecast method and a monitoring and measuring method. Compared with the prior art, the construction method is advanced, reasonable, efficient and concise; on the basis that stability of surrounding rocks, constructed tunnels and surrounding buildings and safety of construction personnel in a construction area are guaranteed, engineering quality is guaranteed, construction cost is effectively lowered, the constriction time is shortened, and social benefits and economic benefits of enterprises are remarkable.
Owner:GUANGDONG PROVINCIAL ARCHITECTURAL ENG MACHINERY CONSTR
Method and system for basement engineering water proof and water drain
InactiveCN101298782AFree from buoyancyFrom erosionArtificial islandsProtective foundationBasementLine tubing
A basement engineering waterproof and drainage method is provided. The wall footing of the outside wall in basement engineering is embedded in watertight or micro-watertight soil rock layer or cement soil layer. The wall footing intercepts water by a thin-part structure. The cushion of the basement engineering soleplate and the falling layer of the top board are composed of combined water-proof layers. The late poured band, the movement joint and the horizontal construction joint at the lower part of the outside wall are treated by a water-proof structure combined with waterproofing measures. The basement engineering is provided with a drainage system. The groundwater and surface water at the soleplate are drained into city drainage pipelines via a soleplate part of the drainage system. The rainwater of overburden layer bottom of the top board is then drained into city drainage pipelines via the indoor part of the drainage system. The invention is designed by adopting a one-body method of arranging the basement engineering waterproofing, drainage and anti-floating as well as underground engineering space enclosing structure and pipelines, thereby shortening the construction period, reducing the engineering cost, increasing the durability and reliability of underground building space enclosing structure and waterproof layer as well as pipelines.
Owner:朱邃科 +2
Environment-friendly diatom ooze wall material powder and wall material and preparation method thereof
InactiveCN101700965AImprove adsorption capacityAdequate adsorptionMoisture absorptionAir purification
The invention discloses environment-friendly diatom ooze wall material powder and a wall material as well as a preparation method and application thereof. The diatom ooze wall material with macromolecule sieve structure is prepared by taking a plurality of natural environment-friendly non-metal material having strong adsorbability and good plasticity as main materials through a simple process. The environment-friendly diatom ooze wall material powder has the advantages of low cost, air purification, moisture absorption, deodorization, inflaming retarding, heat insulation, easy popularization,and the like.
Owner:QINGDAO CHUANSHAN NEW MATERIALS
Slope self-drainage anchor rod and construction method
The invention relates to a slope self-drainage anchor rod and a construction method. The self-drainage anchor rod comprises a hollow anchor pipe, an anchorage device, a cushion plate and a siphon, wherein one end of the hollow anchor pipe is open, the other end of the hollow anchor pipe is closed, the hollow anchor pipe is wrapped in a filter screen, threads are arranged at the open end of the hollow anchor pipe, water-pervious holes are formed in the rear middle of the hollow anchor pipe, the rear segment of the hollow anchor pipe and a slurry outlet pipe are perpendicularly connected, the end of the slurry outlet pipe is sleeved with a sleeve valve and a geotextile bag, and on the two sides of the slurry outlet pipe, the geotextile bag is clamped and fixed to the hollow anchor pipe through hoops; the lower side of the hollow anchor pipe is obliquely placed in a slope, the relative height difference between the pipe opening of the hollow anchor pipe and the pipe bottom of the hollow anchor pipe is kept smaller than 7 m, pulp solidifies in the geotextile bag and is anchored in stable soil, and the front segment of the hollow anchor pipe is anchored to the cushion plate through the anchorage device; a water suction pipe of the siphon is inserted in the hollow anchor pipe and stretches to the bottom, the water suction pipe is connected with a drainage pipe and a balance water outlet device through connector bent pipes on the slope, and a water inlet of the water suction pipe is as high as a water outlet of the balance water outlet device. The slope self-drainage anchor rod is simple in structure, can achieve anchoring and draining at the same time and is good in drainage effect, easy and convenient to construct and low in manufacturing cost.
Owner:LANZHOU UNIVERSITY OF TECHNOLOGY
Construction treatment method of filling karst tunnel
InactiveCN106837353AReduce construction costsGrasp and implement in timeUnderground chambersTunnel liningRailway tunnelGeomorphology
The invention discloses a construction treatment method of a filling karst tunnel. The construction treatment method comprises the following steps that (a), a karst development control factor and a development principle are sought; (b), karst detecting is conducted for advance geology forecast; (c), analysis of influence of filling karst on stability of tunnel surrounding rocks is conducted; and (d), filling karst treatment is conducted. According to the construction treatment method of the filling karst tunnel, filling karst advance geology forecast, pre-reinforcement measures and the normal construction technical process of the tunnel are organically combined, and the safety risks of filling karst section tunnel construction are reduced or avoided by sufficiently using the means and methods such as advance geology forecast and pre-reinforcement. The construction treatment method is applied to tunnel filling karst construction of highways and railways, and meanwhile, the construction treatment method has imitative and referential significances on construction of the railways, the highways, municipal administrations and hydraulic tunnels (caves) with similar geological conditions.
Owner:CENT SOUTH UNIV +2
Heat preserving really stone paint and preparation method thereof
The invention discloses a heat preserving really stone paint and a preparation method thereof. The heat preserving really stone paint is prepared from the following components in parts by weight: 150-200 parts of a silicone acrylic emulsion, 450-500 parts of natural colored sand, 150-200 parts of hollow glass beads, 5-8 parts of hydroxyethyl cellulose, 200-250 parts of tap water and 35-50 parts of an auxiliary. By combining the silicone acrylic emulsion, the natural colored sand and the hollow glass beads, the heat preserving really stone paint disclosed by the invention has stabilities such as excellent weather resistance, tarnish resistance, temperature change resistance and ageing resistance and heat preserving performance as well as color diversification. In addition, the preparation method disclosed by the invention does not need grinding. Only dispersion is needed to prepare a product paint, so that the paint is simple in production process.
Owner:ZHANG ZHOU SAN PAINTS
Construction method of multi-dimensional constellation graph, and method and system for code modulation and demodulation and decoding
ActiveCN102244556AReduce lossesIncrease the order of diversityError preventionMultiple carrier systemsChannel capacityConstellation
The invention discloses a construction method of a multi-dimensional constellation graph, and a code modulation system and a demodulation and decoding system based on the multi-dimensional constellation graph. The multi-dimensional constellation graph is a K-dimensional constellation graph, and the construction method comprises the following steps of: taking M points of a K0-dimensional constellation graph, wherein K0 is less than K; expanding dimensions of the K0-dimensional constellation graph to get a K0L-dimensional constellation graph; performing constellation rotation on the K0L-dimensional constellation graph to get a K0L-dimensional rotated constellation graph; and obtaining the K-dimensional constellation graph from the K0L-dimensional constellation graph. The construction method provided by the invention is simple; the system using the multi-dimensional constellation graph can significantly reduce Shaping loss and improve diversity order of the system so as to obtain diversity gain in a fading channel; and overall performance of a receiving end using the construction method can approach the channel capacity in both low and middle spectrum efficiency and various channel conditions.
Owner:TSINGHUA UNIV
Cable system construction method of spatial self-anchored rope-suspension bridge
ActiveCN101418542AGuaranteed porositySimple construction methodBridge erection/assemblySystem constructionEngineering
The invention discloses a method for constructing a cable system of a spatial self-anchoring type suspension bridge. The method is characterized in that a cat path and a main cable are arranged on the vertical surface to form a hollow cable type; and the completed bridge linearity of the main cable is formed through traversing the main cable and stretching slings. Through the proposal, the method has obvious technical characteristics: 1. the main cable is arranged on the vertical surface and is favorable for braiding the cable; 2. the cable tightening operation is carried out on the vertical surface so as to be favorable for tightening the cable and ensuring the gap rate; and 3. firstly, a temporary inhaul cable is used to traverse the main cable in order that the main cable linearity is close to a completed bridge state; and secondly, the sling is stretched and is favorable for controlling the spatial angle of a cable clip and positioning the sling in a transverse oblique anchor tube. The method has the advantages that the construction method is simple, is favorable for the braiding and molding of the main cable and the spatial positioning of the angles of the cable clip and the slings and realizes the completed bridge linearity of the main cable.
Owner:SHANGHAI MUNICIPAL ENG DESIGN INST GRP
Tunnel underground excavation and lining construction trolley and tunnel underground excavation and lining construction method
ActiveCN105386778ASimple construction methodShorten the construction periodUnderground chambersTunnel liningSupporting systemEngineering
Owner:北京住总集团有限责任公司
Construction method for integral lifting and batch step-by-step anchoring of spoke type single-layer cable net
InactiveCN106930538AReduced volume and work at heightLower requirementBuilding material handlingHeight differenceIndustrial engineering
The invention discloses a construction method for integral lifting and batch step-by-step anchoring of a spoke type single-layer cable net. A cable net structure mainly comprises vertical pillars, an outer pressing ring beam, an inner ring cable and radial cables. Obvious height differences exist in the outer end anchoring nodes of all the radial cables. According to the height differences of the anchoring nodes of the outer pressing ring beam, the radial cables are divided into different batches from a structural low point to a structural high point. The number of the batches is determined according to practical conditions. The integral cable net is lifted through a jack, all batches of the radial cables and the outer pressing ring beam are connected and anchored in batches step by step from the low point to the high point in the lifting process, and finally the structure is formed. According to the construction method, the construction support quantity and the upper air operation quantity can be reduced, the requirement quantity of a large-tonnage lifting system is reduced, installation cost is reduced, tool lightening is achieved, the construction period is shortened, and construction efficiency is improved.
Owner:SOUTHEAST UNIV
Soft and weak wall rock tunnel advance reinforced support construction method
InactiveCN105298517AThe method steps are simpleEasy to implementUnderground chambersTunnel liningGuide tubeDrilling machines
The invention discloses a soft and weak wall rock tunnel advance reinforced support construction method. When a pipe roof advance support construction is carried out on one segment of the constructed tunnel, the construction method comprises the following steps: (1) support arch and guide pipe construction, wherein a plurality of guide tubes for carrying out guiding on a plurality of pipe roof pipes are arranged on a support arch; each pipe roof pipe comprises a pipe body and a drill bit; each pipe body is formed by splicing a plurality of pipe joints; each drill bit is coaxially arranged at the front end of the pipe body; the pipe joints are spiral steel pipes; the pipe roof pipes are first pipe roof pipes or second pipe roof pipes; and the first pipe roof pipes and the second pipe roof pipes are staggered; (2) drilling machine and slip casting machine installation and emplacement; (3) pipe roof advance support construction, which comprises the following processes: first pipe roof pipe drilling and synchronous grouting construction, final hole grouting construction of the first pipe roof pipes, second pipe roof pipe drilling and synchronous grouting construction and final hole grouting construction of the second pipe roof pipes. The method disclosed by the invention is simple in steps, reasonable in design, simple and convenient to construct and good in support effect; and the soft and weak wall rock tunnel advance reinforced support process can be simply, conveniently and quickly finished.
Owner:中铁二十局集团第二工程有限公司
Fabricated prestressed heat-resistant cement concrete pavement and construction process thereof
ActiveCN102535295AReasonable structural designEasy to laySingle unit pavingsPaving detailsHeat resistancePre stress
The invention discloses a fabricated prestressed heat-resistant cement concrete pavement and a construction process thereof. The pavement is formed by splicing a plurality of fabricated prestressed heat-resistant pavement plates which are parallelly paved and connected into a whole through transverse prestressed steel stranded wires, wherein each fabricated prestressed heat-resistant pavement plate comprises a fabricated prestressed pavement plate which consists of a plurality of pavement plate blocks connected through connecting plates, and a vermiculite concrete heat-resistant paving layer which is paved on the fabricated prestressed pavement plate; each pavement plate block comprises a plurality of common plates which are connected into a whole through longitudinal prestressed steel stranded wires; and the connecting plates and the common plates are cement concrete prefabricated plate blocks. The construction process comprises the following steps of: 1, prefabricating the cement concrete prefabricated plate blocks; 2, transporting the cement concrete prefabricated plate blocks; and 3, paving the pavement. The pavement is reasonable in structural design, convenient to construct, low in input cost and short in construction period, and has heat resistance, construction quality is easy to ensure, and various practical problems of the traditional fabricated cement concrete pavement can be solved.
Owner:CHANGAN UNIV
Rock stratum underground excavation three-story subway station umbrella cover structure and construction method thereof
ActiveCN106337686AReasonable structural designImprove stabilityUnderground chambersTunnel liningReinforced concreteSubway station
The invention belongs to the technical field of design and construction of tunnel and underground engineering and especially relates to a rock stratum underground excavation three-story subway station umbrella cover structure and a construction method thereof. The structure comprises a main arc structure and a reinforced concrete inverted arch. an underground two-story side wall and an underground three-story side wall are installed between the main arc structure and the reinforced concrete inverted arch. The main arc structure comprises an arch portion second lining middle segment and arch portion second lining side segments; the arch portion second lining side segments are positioned at two sides of the arch portion second lining middle segment; the reinforced concrete inverted arch comprises an inverted arch second lining middle segment and inverted arch second lining side segments; the top of the inverted arch second lining middle segment is provided with two bottom girders; the bottom of the arch portion second lining middle segment is provided with two top girders; steel-pipe columns are installed between the top girders and the bottom girders. The structure and the method of the invention is suitable for supporting structure and construction of weak rock stratum dug three-story subway station and large sections of underground space; the structure has good stability and increased construction efficiency.
Owner:CHINA RAILWAY LIUYUAN GRP CO LTD
Fourfold pipe stratum decompression type double-liquor rotary spraying construction method
InactiveCN101235640AFast curingOvercome the disadvantage of being in a fluid stateBulkheads/pilesSoil preservationLiquid jetWater flow
The invention discloses a construction process of four-fold tube stratum decompression type double liquid jet grouting in the construction project technology field, which comprises the following steps that firstly forming a drilling lance boom with four-fold coaxial steel tubes, arranging passages in the inner portion of a multifunctional injector, which is relative to the four-fold tube of the drilling lance boom, installing two nozzles on the upper portion and the lower portion of the lateral side of the injector, secondly positioning, thirdly drilling holes, fourthly conducting jet grouting and injecting plaster, coaxially spraying compressed air and high-pressure cement plaster by the nozzles on the upper portion of the injector, and coaxially spraying high-pressure cement plaster and low-pressure accelerator serum by nozzles on the lower portion of the injector, wherein the low-pressure serum is externally coated on the high-pressure cement plaster, which are mixed with earth at the moment of being sprayed out in order to fast solidify soft ground, and fifthly conducting jet grouting to the design height, closing the valve for transporting fluid, and shifting a driller. The construction process solves the problems that the jet grouting solidification is hard to be conducted under the station of underground water flowing and jet grouting pile with large diameter and horizontal jet grouting solidification are hard to form. The invention reduces pressure for stratum through absorbing out waster mud water in the drilling and jet grouting process, and reduces the affect to the periphery.
Owner:SHANGHAI URBAN CONSTRUCTION MUNICIPAL ENGINEERING (GROUP) CO LTD +3
Construction method for reinforcing and repairing integral wall of ancient architecture
InactiveCN105604343ASimple construction methodEasy to implementBuilding repairsBearing capacityBuilding construction
The invention discloses a construction method for reinforcing and repairing an integral wall of ancient architecture. The construction method comprises the steps of site survey and work preparation, wall foundation reinforcement, wall surface treatment, wall reinforcement and wall maintenance. The construction method is simple and easy to implement, scientific and convenient, and has the advantages of fast construction progress, low construction cost, high working efficiency and wide application range. According to the principle of 'repairing the old as the old', the cultural relic value of ancient architectural elements is kept, only damaged parts are repaired and reinforced, and the whole wall does not need to be replaced. The ancient architecture wall is priceless in cultural relic value. By using the method, original parts can be kept when the ancient architecture wall is damaged and loses bearing capacity, and a bearing function is recovered; the method conforms to the principle of 'repairing the old as the old', and is of great significance to the protection of the national cultural relics.
Owner:ZHEJIANG UNIV OF WATER RESOURCES & ELECTRIC POWER
Dormant digging and separating construction method for underground two layers and multilayer composite lining structure
This is an underground hidden digging separated working method it is double layers or multiple layers complex lining brick structure. It contains: Use the existing shallow bury hidden digging technology to finish the lining bricks structure upper parts, and use the routine technology to finish the original support and protection. After finished the original protection and support of vault part, to spread out the water-proof plate and finish the middle separated plate to use the ground model, and pouring cement slurry to make the upper part structure. Under the protected of middle separated plate, then to make the structure under the middle separated plate, to finish the whole working process finally.
Owner:刘昌用
Prestressed ultrahigh-performance concrete continuous box girder bridge and construction method thereof
ActiveCN102352597ASimple construction methodGuaranteed durationBridge erection/assemblyBridge materialsPre stressBox girder
The invention discloses a prestressed ultrahigh-performance concrete continuous box girder bridge which comprises piers and an ultra-high performance concrete box girder. The box girder has a wholly or partially external prestressed system in the longitudinal direction of the box girder bridge and mainly comprises a top plate, a bottom plate, a web plate and a diaphragm plate, wherein at least one of the top plate, the bottom plate, the web plate and the diaphragm plate is a sheet. The construction method of the prestressed ultrahigh-performance concrete continuous box girder bridge is a segmental prefabricating and suspended-splicing method and mainly comprises the following steps: constructing pile foundations and the piers, mounting blocks No.0 on the piers, splicing all sections of the box girder symmetrically on two sides of the blocks No.0 in a suspending way, erecting side spans by using a support erecting method, carrying out side span closure, carrying out midspan closure, and stretching prestressed steel strands in all construction stages to finish construction. The prestressed ultra-high performance concrete continuous box girder bridge has the advantages of simple structure and light dead weight, the crack risk of the box girder is reduced, and the method is suitable for constructing a long-span bridge.
Owner:HUNAN UNIV
Concrete structure heavy-duty nano composite coating and protection method
The invention relates to a heavy anti-corrosion nano composite coating and a protection method for a concrete structure. The protection method belongs to a method for protecting the reinforced concrete structure. The heavy anti-corrosion nano composite coating for the concrete structure has a three-layer structure and comprises nano modified epoxy sealing coatings, a nano modified epoxy micaceous iron oxide intermediate paint and a nano modified fluorine-containing polyurethane finish or a fluorine-containing polysiloxane finish from inside to outside in turn. By adoption of the nano composite coating protection technology to perform anti-corrosion coating on the concrete structure, the anti-corrosion service life can reach more than 20 years, and the adhesion of the coating can be doubled compared with a common anti-corrosion coating; the coating has better impact resistance, sediment incrustation resistance, weathering resistance and flexibility; and the construction method is simple, and easy to popularize and apply, and has low cost.
Owner:JIANGSU CUMT DAZHENG SURFACE ENG TECH
Inorganic thermal-insulation mortar used for building exterior walls of buildings and preparation method thereof
InactiveCN101863639AGood chemical stabilityGood weather resistanceSolid waste managementHigh resistanceWeather resistance
The invention relates to inorganic thermal-insulation mortar used for building exterior walls of buildings and a preparation method thereof. The invention is characterized in that the thermal-insulation mortar comprises the following components in part by weight: lightweight aggregate 100-150, binding material 100-150, fly ash 10-60, and additive 8.72-11.36. Compared with the prior art, the inorganic thermal-insulation mortar has the advantages of high weather resistance, high aging resistance, long service life, high fireproofing and flame-retarding performance, energy conservation and environment protection.
Owner:SHANGHAI MINJIANG TONG PROD
Double-layer spray-seeding method of alien soil matrix and water-retaining agents for recovering rock slope vegetations
InactiveCN103229644AImprove germination rateImprove uniformityOrganic fertilisersSeed coating/dressingSoil sciencePotassium
The invention discloses a double-layer spray-seeding method of an alien soil matrix and water-retaining agents for recovering rock slope vegetations. Firstly, a basic layer is sprayed and seeded on the surface of a rock slope and contains a starch grafting acrylate slow-releasing water-retaining agent, and the water-retaining agent comprises, by mass, 23-29 parts of starch, 60-66 parts of acrylate, 12-15 parts of water and 0.5-1.0 part of cross-linking agent. Then, a vegetation layer is sprayed and seeded on the basic layer and contains a polyacrylamide quick-releasing water-retaining agent, and the polyacrylamide quick-releasing water-retaining agent comprises, by mass, 45-48 parts of acrylamide, 38-44 parts of potassium acrylate, 7-9 parts of water and 0.5-1.0 part of cross-linking agent. The double-layer spray-seeding method can effectively improve germination rate and uniformity degree of shrub and grass seeds at a spray-seeding initial stage under the rainfall-free condition in the rock slope alien soil landscape engineering and is simple and is high in landscape engineering success rate.
Owner:BEIJING FORESTRY UNIVERSITY
Anti-seepage cofferdam structure and construction process
ActiveCN104153380ASimple construction methodSimple structureFoundation engineeringGeomembraneCofferdam
The invention relates to anti-seepage cofferdam structure and a construction process. The cofferdam structure comprises a vertical anti-seepage body arranged in the middle of the end face of a cofferdam, wherein the bottom of the anti-seepage body extends to be embedded into a river bed covering layer, a main body of the anti-seepage body is formed by filling a multi-layer gel and sand gravel mixture, a vertical anti-seepage insulating layer is arranged on one side of the anti-seepage body and is a layer of geomembrane clamped between two geotextiles, a trapezoid cofferdam body is arranged on the other side of the anti-seepage insulating layer, and a lead wire gabion is arranged on the other side of the anti-seepage body. The construction process comprises using a backhoe excavator to remove large stones in a basic region after a temporary cofferdam is built; then using the backhoe excavator to dig a groove with 1.2m width and 3m depth along the cofferdam axis, and back filling the multi-layer gel and sand gravel mixture in layers to construct the anti-seepage cofferdam structure. The anti-seepage cofferdam structure is simple in structural style, the construction method is easy, and the anti-seepage effect is good. A construction period is shortened, fund is saved, and a simple and effective method is provided technically.
Owner:SINOHYDRO BUREAU 11 CO LTD
Construction method for adding water lowering well in water collecting well
InactiveCN102433886ASimple construction methodFast constructionFoundation engineeringRebarPipe water
The invention discloses a construction method for adding a water lowering well in a water collecting well, which comprises the following steps of: driving a prepared round steel pipe water lowering well structure into a bottom wall of the water collecting well until the scale height required is met; removing the earth in the round steel pipe; refilling gravels on the bottom of the round steel pipe to form a water filtering layer; placing a water pump in the round steel pipe for pumping water according to water level situation; paving in sequence a cushion layer, a waterproof layer and a waterproof protection layer on a side wall and a bottom wall of the water collecting well for construction recovery; binding steel bars on the side wall and the bottom wall of the water collecting well out of the waterproof protection layer, and pouring concretes on the bottom wall and the side wall of the water collecting well; and blocking the top of the round steel pipe. By means of the construction method provided by the invention, the water lowering well has the advantages of simple and convenient construction method, fast construction speed, low cost and high intensity, is capable of effectively solving the problem that the water cannot be timely discharged to the specified depth below a bottom plate on the condition that a water stop curtain is slightly cracked to leak the water to damage the waterproof layer of the water collecting well nearby and satisfying the basement construction requirements, and is simple in structure.
Owner:天津住宅集团建设工程总承包有限公司
Super-hydrophobic surface with moisture evacuating function and preparation method thereof
ActiveCN104073031AEasy to makeEasy constructionEpoxy resin coatingsPolyester coatingsOrganic solventDistilled water
The invention discloses a super-hydrophobic surface with a moisture evacuating function and a preparation method thereof, wherein the super-hydrophobic surface is prepared from the following raw materials in parts by weight: 4-6 parts of silicon source, 4-5 parts of silizane and / or siloxane reagent, 50-80 parts of organic solvent, 6-10 parts of distilled water, 5-8 parts of thermosetting resin and / or organic silicon resin and 1-4 parts of curing agent. The preparation method comprises the following steps: adding the silicon source into the organic solvent; adding the distilled water and the silizane and / or siloxane reagent; adding the thermosetting resin and / or organic silicon resin; adding the curing agent; covering the treated substrate surface. The super-hydrophobic surface disclosed by the invention is common and easily available in raw materials and low in cost, and the preparation method is simple in process, simple in process and convenient to construct, and can be applied to various substrate surfaces. The contact angle of the obtained super-hydrophobic surface to water maximally can reach 160 degrees, and the rolling angle minimally can reach 2 degrees. The super-hydrophobic surface maintains a dry state to micro-moisture, and has good mechanical property and durability.
Owner:SOUTH CHINA UNIV OF TECH
Self-adhesion waterproof rolls used for road bridge and preparation method thereof
ActiveCN103160241AGood high and low temperature resistanceImprove impermeabilityBallastwayFilm/foil adhesivesSelf-healingCooking & baking
The invention relates to self-adhesion waterproof rolls used for a road bridge. The self-adhesion waterproof rolls used for the road bridge comprises, by weight, 40-60 parts of asphalt No.90, 10-20 parts of softening oil, 3-10 parts of styrene-butadiene-styrene block copolymer, 2-5 parts of butadiene styrene rubber, 3-8 parts of reclaimed polypropylene, 0.5-3 parts of high temperature modifier, 5-15 parts of rubber powder and 25-40 parts of stuffing. The self-adhesion waterproof rolls used for the road bridge has excellent high-and-low temperature resistance performance, is imperious, impact-proof, anti-shearing and large in bonding strength, and has self-healing creep performance. Fire baking is not required in construction, cold construction is adopted, the construction method is simple, and the construction efficiency is high.
Owner:新疆德生建科防水材料科技有限公司
Preparation and application of municipal dewatering sludge based coating material for seal of landfill site
ActiveCN102690085AWide variety of sourcesRealize resource utilizationSludge treatmentSolid waste disposalVegetationLand resources
The present invention relates to preparation of a municipal dewatering sludge based coating material for seal of landfill site, is mainly used for seal covering of the landfill site, and belongs to the field of environmental geotechnical engineering. The municipal dewatering sludge is employed as a basis material and modified to be used in seal covering of the landfill site. An air-out layer of the coating material for seal of landfill site has good gas guide performance; an impervious layer is not easily cracking and has low permeability; and a vegetation nutrient layer has rich nutrients and good hydrophobicity. The covering material of the present invention realizes resource utilization of municipal dewatering sludge and saves land resource; the covering material can be produced by industrialized production, has a simple construction for application to seal covering of the landfill site, and has advantages of simpleness, fastness, strong operability, high survival ratio of plants, so as to guarantee quality of seal covering of the landfill site, meet various technological indexes of seal of the landfill site, and greatly improve the landfill environment.
Owner:INST OF ROCK AND SOIL MECHANICS - CHINESE ACAD OF SCI
Special aluminum square tube ceiling and construction method thereof
The invention discloses a special aluminum square tube ceiling and a construction method thereof. The special aluminum square tube ceiling comprises a hanging steel bar keel hung under a concrete top plate, a cross-bracing keel and an aluminum square tube ceiling connected at the lower end of the cross-bracing keel, wherein the aluminum square tube ceiling is formed by the spaced distribution of a plurality of aluminum square tubes with U-shaped sections; the hanging steel bar keel is an unequal-length keel; the aluminum square tube ceiling presents the shape of a curved surface; two continuous aluminum square tubes are butt-jointed by a woody connection fitting, the two ends of the woody connection fitting are respectively embedded in U-shaped spaces of the aluminum square tubes, and the two U-shaped edges of the aluminum square tubes are extended to form bent edges which are symmetrical inwards and are covered on the two upper edges of the woody connection fitting. With the advantages of simple structure, labor / time saving, quick construction, low cost, accurate ceiling shape positioning and smooth curve, the invention is applicable to the building ceilings in various curved shapes.
Owner:BEIJING CONSTR ENG GRP CO LTD
Internal lining casting material of industrial reaction furnace and lining-up method
A casting material for the internal working liner of industrial reduction furnace is prepared from aluminium oxide for insulating layer, high-Al material for intermediate layer and the compact corundum, zirconium mullite, chromium oxide, superfine zircon powder, Al2O3 powder and calcium aluminate cement through weighing raw materials except calcium aluminate cement, stirring, loading in bag for future use, casting external insulating layer, casting mediate layer and casting working liner, which includes proportionally mixing said mixture with calcium aluminate cement, adding water, stirring, moulding, vibrating, demoulding, natural curing and baking.
Owner:西安秦翔科技股份有限公司
Bidirectional intensively ribbed mold clamp wall body
ActiveCN102383506AIncreased load-bearing capacityImprove shear resistanceConstruction materialWallsWeather resistanceInsulation layer
A bidirectional intensively ribbed mold clamp wall body comprises rib columns (1), rib beams (2) and mold clamp building blocks (3) and is characterized in that at least one mold clamp block (3) is embedded in a space defined by at least one rib column and at least two rib beams (2) or at least two rib columns (1) and at least one rib beam (2). The mold clamp building blocks (3) are formed by assembling outer face plates (4) and inner face plates (5) through connecting pieces (6). The bidirectional intensively ribbed mold clamp wall body can effectively enhance bearing performce, anti-shearing performance, anti-bending performance, anti-folding performance and quake-proof performance of a wall body. Bidirectional intensively ribbed grid structure type division enables the integrity and air tightness of the wall body to be enhanced. A heat preservation layer and a heat insulation layer are flexibly arranged, thereby cutting off a heat bridge channel to the largest extent and having good weather resistance. Advanced bin-division type fire-proof concept not only meets the requirements of the nation for buildings, but also reduces loss caused by fire hazard to the largest extent. Assembly type construction can achieve water-free and dust-free operation, thereby being fast, hygiene and environment-friendly, saving materials and lowering manufacture cost.
Owner:HUBEI SYNTHETIC SPACE TECH CO LTD
Method for controlling floor heave of dynamic pressure tunnel
InactiveCN101915108ADoes not affect anchoring forceSimple construction methodUnderground chambersTunnel liningHigh pressure waterHigh pressure
The invention discloses a method for controlling a floor heave of a dynamic pressure tunnel. The method comprises the following steps of: after symmetrically constructing drilling holes with different longitudinal included angles alpha in two side directions by taking the center of the tunnel cross section as the boundary on a tunnel base plate in a mining high-stress environment, mounting a hydraulic expansion anchor rod, injecting high-pressure water into the hydraulic expansion anchor rod, and stopping high-pressure water injection when the high-pressure reaches 30MPa; and constructing row by row according to the row distance until finishing the construction of the whole tunnel of the tunnel base plate, which is easy to have the floor heave in the mining high-stress environment. The anchoring force of the hydraulic expansion anchor rod does not change much with the differences of the properties of surrounding rocks, so the hydraulic expansion anchor rod is especially suitable for supporting the dynamic pressure tunnel base plate and provides a new way for controlling the floor heave of the dynamic pressure tunnel. The method has the advantages of simple construction method, convenient operation, low cost, low working intensity, high mounting efficiency, no pollution and remarkable economic efficiency.
Owner:CHINA UNIV OF MINING & TECH
Soft soil area underground continuous wall leakage detecting system
The invention discloses a soft soil area underground continuous wall leakage detecting system, solves such defects as complex construction, difficult measurement and lower accuracy of measured results, and measures specific positions of leakage points more accurately. The transport process of underground ions and the gathering process of the underground ions are observed in real time, so that the specific positions of the leakage points can be obtained more quickly and accurately. The soft soil area underground continuous wall leakage detecting system relates to a underground continuous wall, an observation well, a precipitation well, a soft soil layer, an aluminum electrode, an electrifying device, an electrifying device positive pole, an electrifying device negative pole, an in-pit ground, an out-pit ground, the leakage points, aluminum ions, a sampling device, a slide cover, a bracket, an opening cylinder, a gauze, a separation plate, a round hole, a sensor, a circuit, a circuit fixator, a circuit negative pole and an acquiring system. The underground continuous wall is not limited by thickness and depth. The observation well is used for observing change of an underground water level on the outer side of a foundation pit; the gap and the depth of the observation well are determined according to actual engineering; and the observation well also can serve as a foundation pit outer side precipitation well. The precipitation well is a foundation pit inner side precipitation well, and can be used for observing a underground water level on the inner side of the foundation pit. The soft soil layer is a soil layer suitable for an electroosmosis method.
Owner:ZHEJIANG UNIVERSITY OF SCIENCE AND TECHNOLOGY
Features
- R&D
- Intellectual Property
- Life Sciences
- Materials
- Tech Scout
Why Patsnap Eureka
- Unparalleled Data Quality
- Higher Quality Content
- 60% Fewer Hallucinations
Social media
Patsnap Eureka Blog
Learn More Browse by: Latest US Patents, China's latest patents, Technical Efficacy Thesaurus, Application Domain, Technology Topic, Popular Technical Reports.
© 2025 PatSnap. All rights reserved.Legal|Privacy policy|Modern Slavery Act Transparency Statement|Sitemap|About US| Contact US: help@patsnap.com
