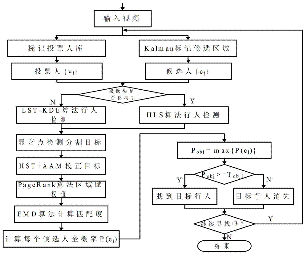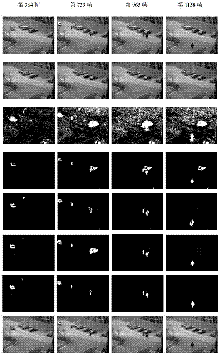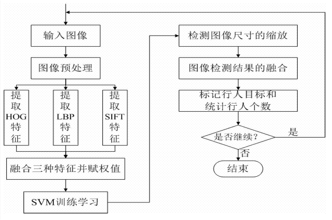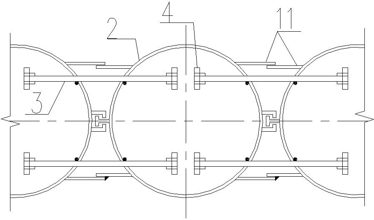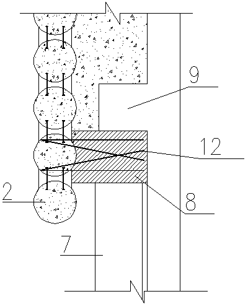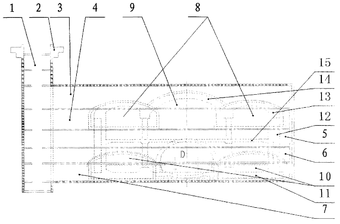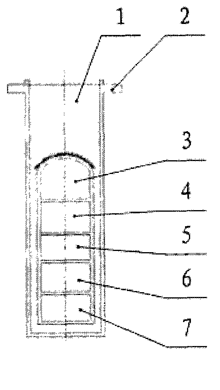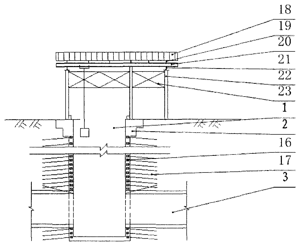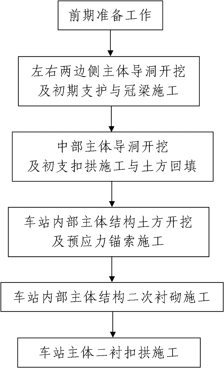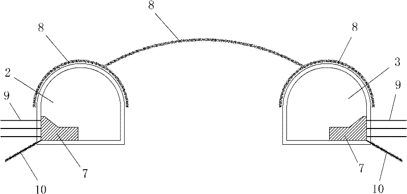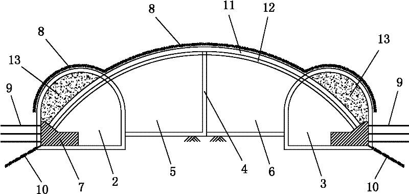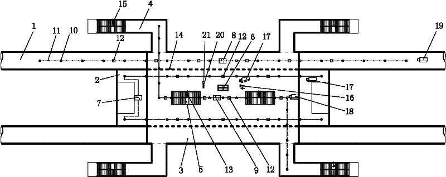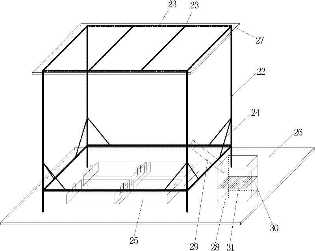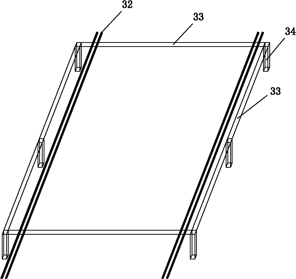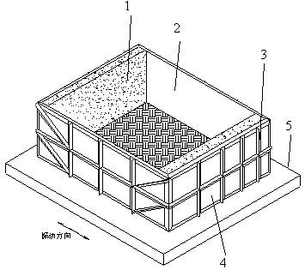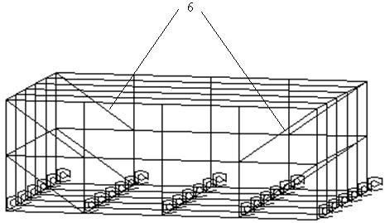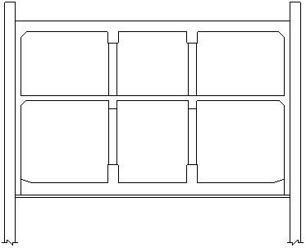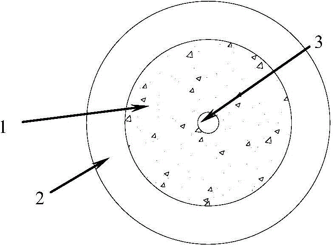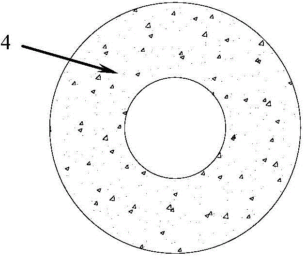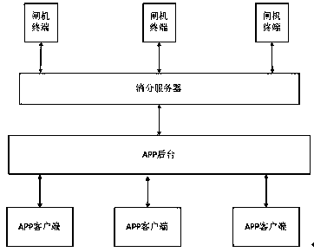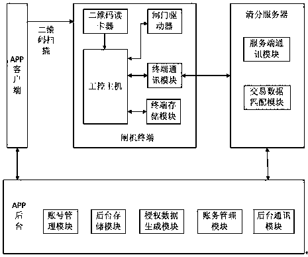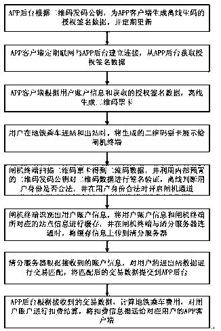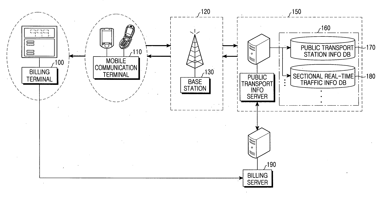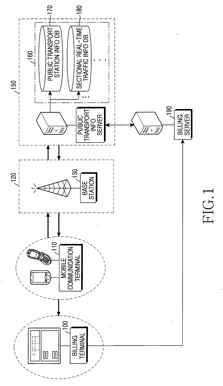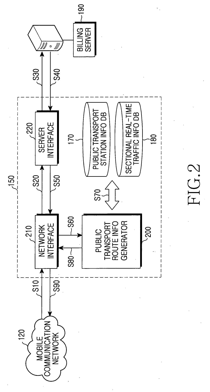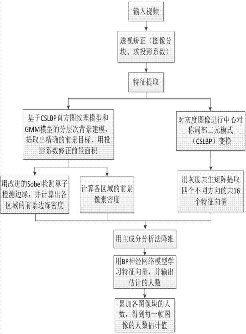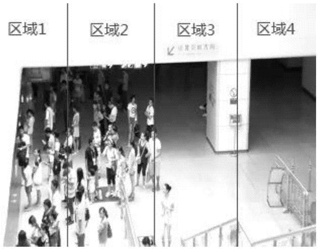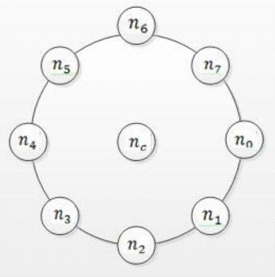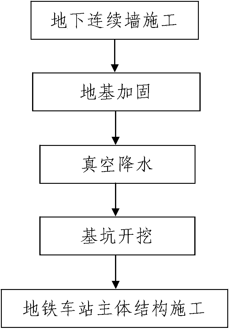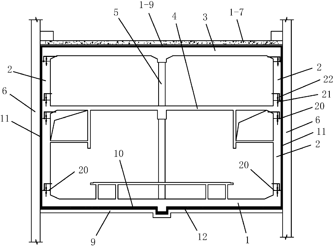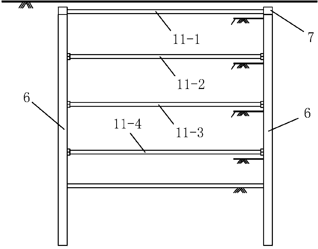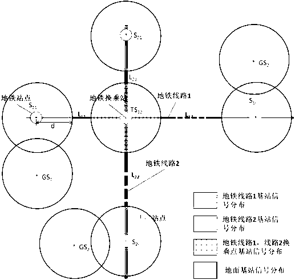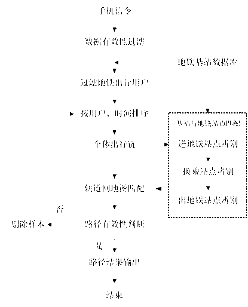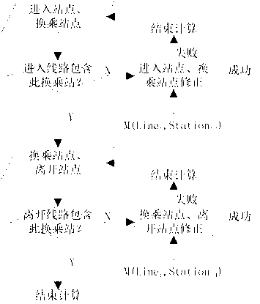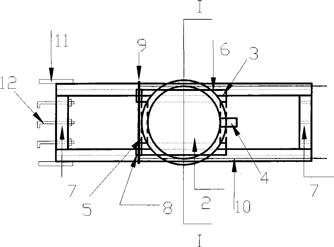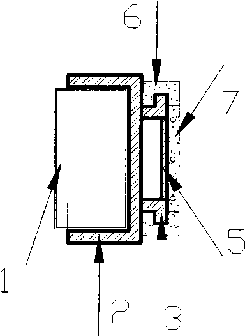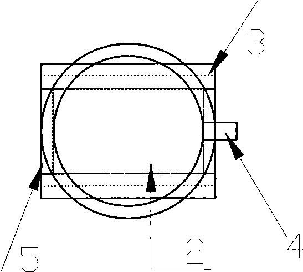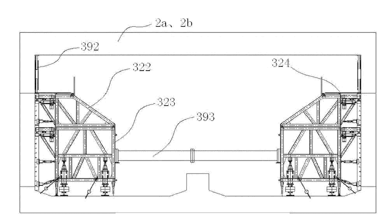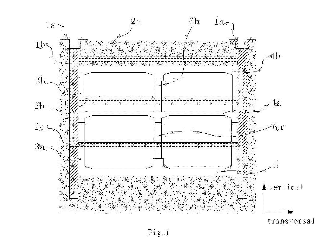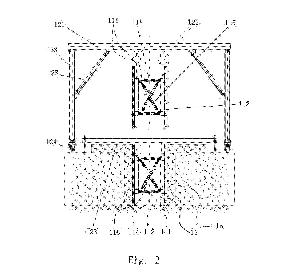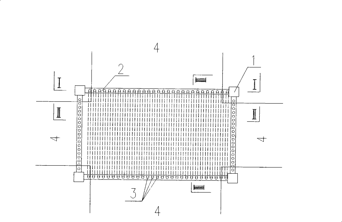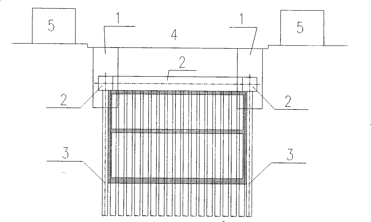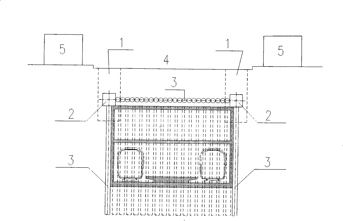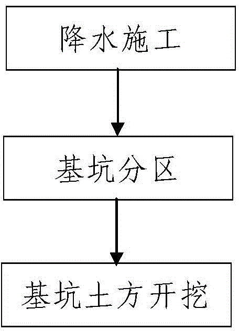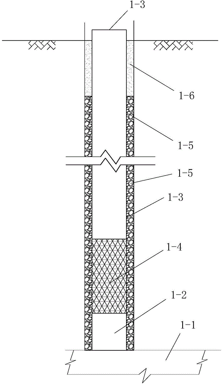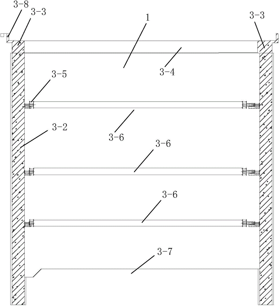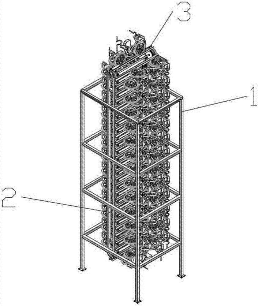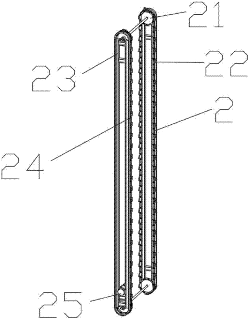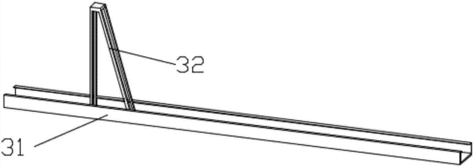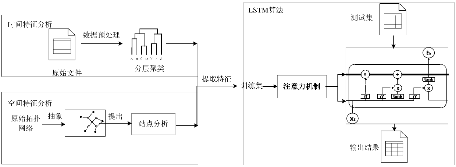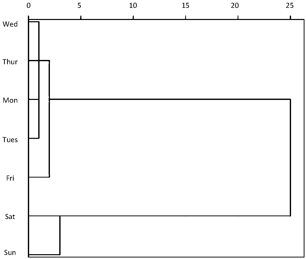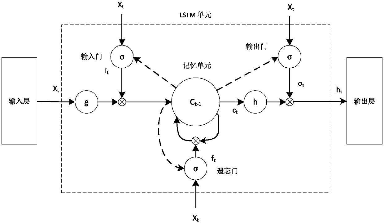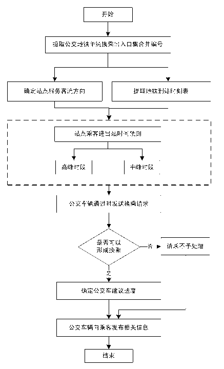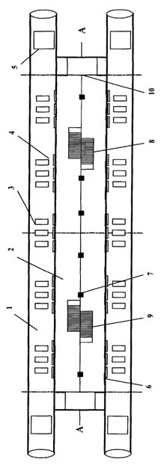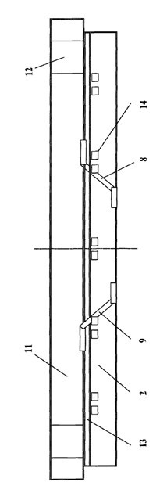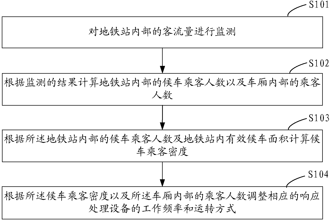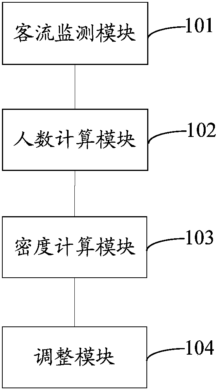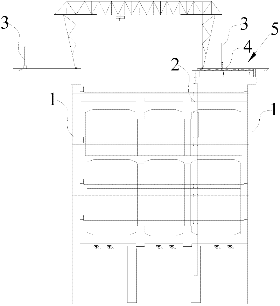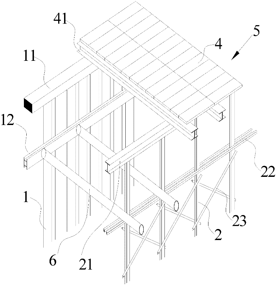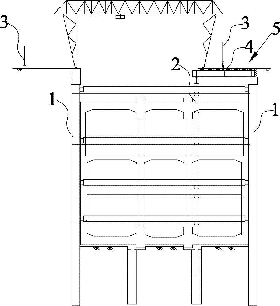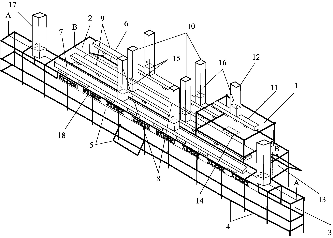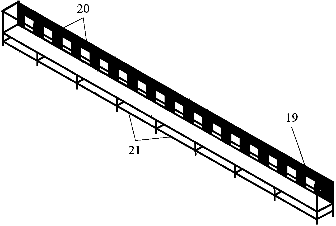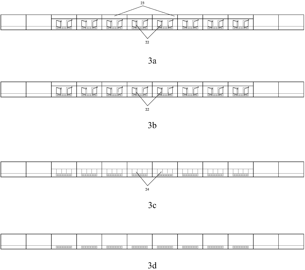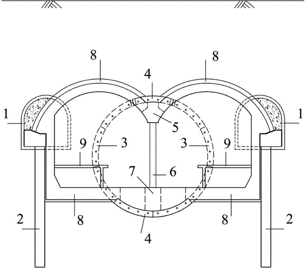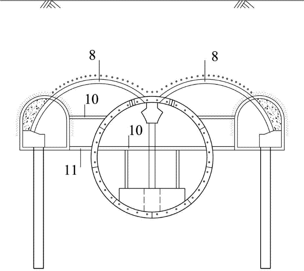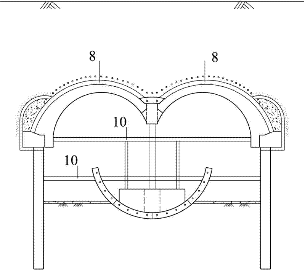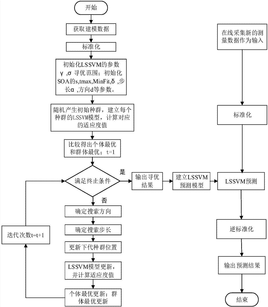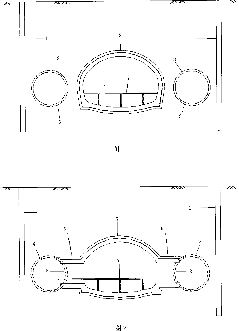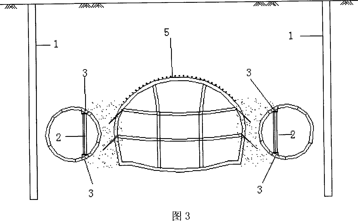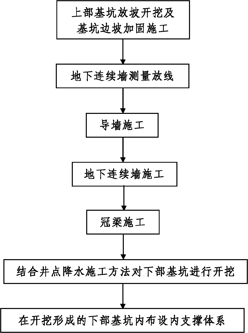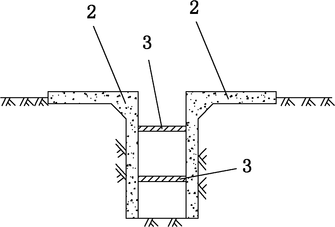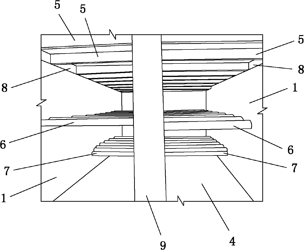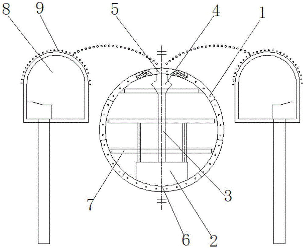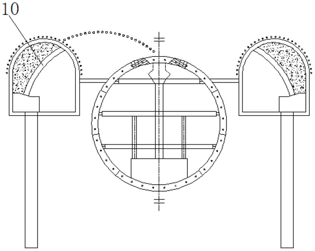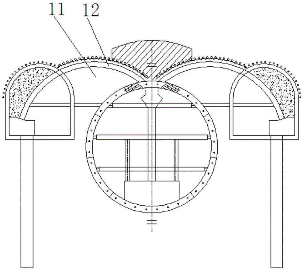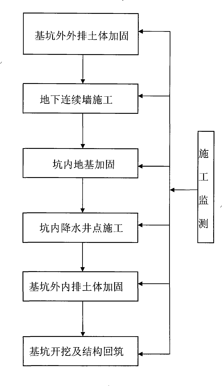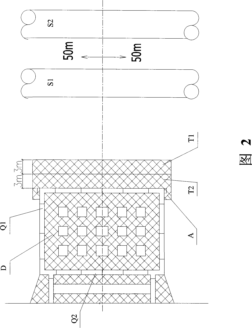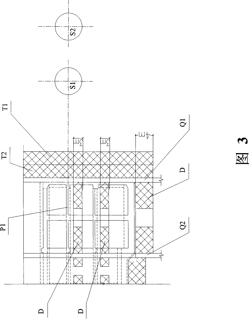Patents
Literature
1915 results about "Subway station" patented technology
Efficacy Topic
Property
Owner
Technical Advancement
Application Domain
Technology Topic
Technology Field Word
Patent Country/Region
Patent Type
Patent Status
Application Year
Inventor
Improved weighting region matching high-altitude video pedestrian recognizing method
InactiveCN103049751ARealize precise identificationSmall targetCharacter and pattern recognitionContext sensingSubway station
The invention discloses an improved weighting region matching high-altitude video pedestrian recognizing method (KS-WRM (KS-weighting matching region)). The improvement is reflected as follows: 1) confirming a candidate region by utilizing Kalman filtering; 2) fixing a camera or not by adopting different pedestrian detecting strategies; 3) proposing a pedestrian detecting method of an HLS (hue, lightness and saturation) model with multi-characteristic fusion; and 4) dividing pedestrians based on CA obvious region detection of context sensing. According to the invention, pedestrians can be recognized accurately under complex occasions of blur details, complex backgrounds, noise influences and the like. And the improved weighting region matching high-altitude video pedestrian recognizing method (KS-WRM) provided by the invention can be used for pedestrian detection and recognition at places with high visitor flow rate, such as remote sensing satellite images, malls, subway stations, railway stations, airports, as well as intelligent traffic control, intelligent vehicle auxiliary driving, pedestrian flow rate statistics and analysis places.
Owner:SUZHOU UNIV
Ceramic imitation cement component, ceramic imitation cement product and preparation method thereof
InactiveCN101891429AExtended service lifeGood compatibilitySolid waste managementCeramic shaping apparatusHigh resistanceFiber
The invention discloses a ceramic imitation cement, a ceramic imitation cement product and a preparation method thereof. The ceramic imitation cement comprises the following components in percentage by mass: 35 to 50 percent of hydraulic adhesive, 15 to 43 percent of aggregate particles, 8 to 28 percent of filler, 0.5 to 8 percent of polymer, 0.3 to 3 percent of fiber, 0.5 to 1.3 percent of water reducing agent, 0.2 to 1.3 percent of additive and the balance of water. The ceramic imitation cement product of the invention has the characteristics of high intensity, toughness, rigidity, non-inflammability, low water absorption rate, high resistance to freezing and thawing, antibiotic property, insect resistance, and mould resistance, looks like ceramic but does not need sintering or glazing, has decorating property of an FC plate but does not have the defects of the FC plate and has more functions; and the ceramic imitation cement product can be taken as inner wall and outer wall decorating plates of buildings, floors, outer wall hung plates, wall plates of subway stations and tunnel wall plates. The preparation method has the advantages of simpleness, convenience, practicability, small investment, quick response and capability of preparing ceramic imitation cement plates, plain concrete plates, and terrazzo slabs and flexible cement plates of various colors.
Owner:SHANGHAI HENGFENG FLUOROCARBON MATERIAL
Large-diameter tube curtain support underground excavation construction super-shallow burying large-section subway station structure and construction method
ActiveCN103321659AIncrease stiffnessLow costUnderground chambersStructure of the EarthSubway station
The invention relates to a large-diameter tube curtain support underground excavation construction super-shallow burying large-section subway station structure and a construction method, belonging to the field of tunnel and underground engineering construction. The structure and the construction method are mainly characterized in that underground excavation subway station construction can be realized under the super-shallow burying condition without affecting ground traffic and constructed structures. The structure is structurally formed in a mode that a large-diameter flange circular steel tube curtain supports are employed on the top part, fender posts are employed on sides, the large-diameter flange circular steel tube curtain supports on the top and the fender posts on the side are organically combined together through top beams so as to form primary support, and inner hole soil bodies are excavated and secondary structures are cast based on the primary support. Compared with the conventional shallow-burying underground excavation engineering method, the structure and the construction method can remarkably reduce station burying depth, lower the engineering cost and realize underground excavated three-layer or multi-layer underground structures; in addition, the top part of a subway station constructed by using the conventional shallow-burying underground excavation engineering method is generally in an arch structure, the spatial utilization rate is low, however, the construction method breaks through the limit, stations constructed by using the method are all in rectangular cross sections, and the top part of the constructed subway station is in a horizontal plane, so that the spatial utilization rate is greatly improved.
Owner:CHINA RAILWAY TUNNEL GROUP CO LTD +1
Bidirectional punching method for underground excavation of subway station
InactiveCN102953739AShorten the construction periodReduce interactionUnderground chambersSocial benefitsPunching
The invention provides a bidirectional punching method for underground excavation of a subway station. A light-section five-layer channel is arranged at the middle part of the station and runs through the station horizontally; the excavation is carried out from the middle part to the two sides of the station; and with adopting of a layering excavation mode and a crossed and segmented excavation mode as well as necessary preliminary bracing construction measures, the variation, caused by large-area multi-direction excavation, of surrounding rock stress around pilot tunnels can be distributed reasonably, the influences of surrounding soil bodies on the excavation among the different pilot tunnels are alleviated, a multi-cavity effect is prevented, and the top arch settling and lateral convergence and deformation in preliminary bracing of the pilot tunnels are alleviated so as to ensure that the preliminary bracing deformation of the pilot tunnels can meet design specification requirements; and meanwhile, the pilot tunnels can be excavated in advance at the middle part of the station, and can be excavated synchronously with the symmetrical excavation of air ducts toward the station direction, so that the integral preliminary bracing construction period of the station can be shortened by half, and comprehensive economic and social benefits are obvious.
Owner:中铁城建集团第三工程有限公司 +1
Construction method of large-span subway station main body by using arched cover method and station main body structure
ActiveCN102226403ASimplify construction stepsEasy constructionUnderground chambersSupporting systemArchitectural engineering
The invention discloses a construction method of a large-span subway station main body by using an arched cover method and a station main body structure. The construction method comprises the following steps: 1. making first-phase preparations; 2. excavating main body pilot tunnels at the left side and the right side, and carrying out primary support and top beam construction; 3. excavating a middle-part main body pilot tunnel, carrying out primary support and arch buckling construction, and refilling the earthwork; 4. carrying out earthwork excavation on a main body structure in the station, and prestressing force anchor cable construction; 5. carrying out secondary lining construction on the main body structure in the station; and 6. carrying out secondary lining and arch buckling construction on the station main body. The station main body structure comprises the main body structure in the station, a central post, a central plate and a main body arch part, wherein, the main body arch part comprises a middle arch fragment and two side arch fragments respectively arranged in the two side main body pilot tunnels formed by excavation in advance; and the main body arch part comprises a primary support system and a station main body arch buckling secondary lining structure from the outside to the inside. The station main body structure provided by the invention has reasonable design, simple construction steps, convenience in realization, small construction difficulty and rapid construction speed; the subway station formed by the construction method has a stable structure and a good use effect.
Owner:CHINA RAILWAY FIRST GRP CO LTD +1
On-site hot smoke test equipment and method for subway station and inter-station tunnel
The invention discloses an on-site hot smoke test equipment and method for subway stations and inter-station tunnels. The system comprises ignition source systems, data acquisition systems, and a data processing system, wherein the ignition source systems are arranged in the subway stations and the tunnels to simulate a fire scene; the data acquisition systems are arranged in the platforms and the concourses of the subway stations, the station tunnels and the inter-station tunnel to collect the following information in the fire scene, such as temperatures, gas concentrations, gas velocities, images, thermal images, smoke heights and system linked time; and the data processing system is connected with the data acquisition systems and processes the data information collected by the data acquisition systems, obtains the evaluation indicative data about work effects, reliability and linkage conditions of the fire detection and warning systems, the ventilation and smoke removal systems, the emergency lighting systems, the exit passageways and the exit signs in the platforms and the concourses of the subway stations and the inter-station tunnels, and judges whether the individual fire fighting systems can ensure the safe escape of passengers in the fire accident. The on-site hot smoke test equipment and method can provide reasonable and correct scientific evidences for subway construction, system debugging and transport safety.
Owner:CHINA ACAD OF SAFETY SCI & TECH +1
Complete set of test method of soft soil iron structure vibration table
The invention relates to a complete set of test method of a soft soil iron structure vibration table. The method comprises the following steps of: preparation of soft soil in a model box in a vibration table model test, design of a model box, and typical subway station structure and joint structure test simulation and measurement system. The station structure and joint structure model can be manufactured from a particle reinforced concrete structure; and the inner side of the rigid boundary in the excitation direction of the model box is lined with a flexible material. The rigid fixing boundary is made into a support frame by angle steel, a wood plate is used as the side wall of the box body inside, and the bottom material is steel plate. In a direction vertical to the horizontal vibration direction, each inner wall of the box body is lined with a polystyrene foam plastic plate; and in the direction of the horizontal vibration, a polystyrene film is stuck on each inner wall of the box body, and broken stone is stuck on the bottom of the model box. A resistance strain gauge type pressure box of the measurement system measures the ground-breaking pressure time interval of the soil body in the model box, a resistance strain sensor measures the strain time interval of the station structure, and a piezoelectric type acceleration sensor measures the acceleration time interval of the soil body and the station structure. The method provided by the invention realizes vibration table test for the station structure and running tunnel structure community in the underground railway building structure of a soft soil region.
Owner:TONGJI UNIV
Construction method for evacuating subway station by prefabricated structure cover
ActiveCN104674846AShort traffic timeAvoid pollutionArtificial islandsUnderwater structuresSubway stationRoad surface
The invention discloses a construction method for evacuating a subway station by a prefabricated structure cover. The construction method comprises the following steps of 1, prefabricating a corresponding component outside a construction site in a factory way; 2, utilizing a pile pressing-in machine to press a prefabricated fender pile and a vertical column pile into designed positions at the construction site; 3, excavating a foundation pit, casting a coping ring beam and a horizontal support, paving a prefabricated laminating plate, and casting a structure top plate; 4, backfilling the upper earth, and restoring the transportation on a road; 5, continuing to downwards excavate earth, and casting a bottom plate of the first underground layer; 6, continuing to excavate, and casting a foundation bottom plate and a building edge wall; 7, completing other parts of the subway station, so as to complete the construction. The construction method has the beneficial effects that the fender pile and the vertical column pile are pressed at night, so the influence on surrounding environments is little; the top plate formwork is made of the prefabricated laminating plate, so the formwork support and detachment time is shortened, and the time of blocking the road transportation during construction is shorter.
Owner:JINAN RAILWAY TRANSPORT GRP CO LTD
Subway taking off-line processing system and method based on off-line two-dimensional code ticket-card
InactiveCN108234517AConvenient subway rideEasy to operateTicket-issuing apparatusCo-operative working arrangementsTransaction dataComputer terminal
The invention discloses a subway taking off-line processing system and method based on an off-line two-dimensional code ticket-card. The subway taking off-line processing system based on the off-linetwo-dimensional code ticket-card comprises an APP background, a clearing server, gate machine terminals located at different subway stations and client APP of different users; wherein the clearing server is connected with the APP background and each gate machine terminal separately, and the APP background is connected with each APP client separately. The subway taking off-line processing method based on the off-line two-dimensional code ticket-card comprises the following steps of an authorized signature data generation and update step, an authorized signature data obtaining step, a two-dimensional code ticket-card generation step, a two-dimensional code ticket-card showing step, a two-dimensional code ticket-card checking step, an import and export information obtaining step, a transaction data matching step and a transaction data settlement and pushing step. The subway taking off-line processing system and method based on the off-line two-dimensional code ticket-card supports the off-line code generation of the APP clients and the off-line checking of the gate machine terminals, therefore, the generation and checking of the two-dimensional code ticket-card is not restricted by the communication network, which brings great convenience for subway taking of users.
Owner:CHENGDU ZHIYUANHUI CULTURE & MEDIA CO LTD
System and method for providing public transport information
InactiveUS20060189297A1Maximize convenienceEasy to useInstruments for road network navigationAccounting/billing servicesTime informationShortest distance
A system and method for providing public transport information is disclosed, which implements a function capable of providing optimal public transport information to a user who uses public transport when transferring. To this end, when a user brings a mobile communication terminal having a transport card function, i.e., a mobile pay phone, into contact with a billing terminal installed in a bus or a subway station, optimal public transport information for transfer including public transport information and current station information with respect to the user, is provided to the user through the mobile pay phone. In this manner, the user can receive various routing information such as shortest time information, lowest fare information and shortest distance information of public transport modes that are available on the way to a destination. As such, the difficulty in using complex public transport transfer services can be alleviated by providing a user with information about an optimal public transport mode that can be conveniently used when the user transfers en route to a destination, thereby maximizing convenience in the use of public transport services.
Owner:SAMSUNG ELECTRONICS CO LTD
Dese population estimation method and system based on multi-feature fusion
ActiveCN104504394AImprove accuracyGood effectBiological neural network modelsBiometric pattern recognitionNerve networkPrincipal component analysis
The invention provides a dense population estimation method and a system based on multi-feature fusion. The method comprises the following steps: partitioning an image into N equal sub-blocks; performing hierarchical background modeling on the image by using a method based on a CSLBP (Center-Symmetric Local Binary Pattern) histogram texture model and mixture Gaussian background modeling, extracting the foreground area of each sub-block subjected to perspective correction, detecting the edge density of each sub-block in combination with an improved Sobel edge detection operator, and extracting four important texture feature vectors in different directions for describing image texture features in combination with CSLBP transform and a gray-level co-occurrence matrix; performing dimension reduction processing on the extracted population foreground partition feature vectors and texture feature vectors through main component analysis; inputting the dimension-reduced feature vectors into an input layer of a nerve network model, and acquiring the population estimation of each sub-block through an output layer; adding to obtain the total population. The dense population estimation method and system have high accuracy and high robustness, and a good effect is achieved in the population counting experiment of subway station monitoring videos.
Owner:HARBIN INST OF TECH SHENZHEN GRADUATE SCHOOL
Peaty soft soil stratum subway station construction technology
ActiveCN103590425ASimplify construction stepsEasy constructionArtificial islandsProtective foundationSlurry wallReinforced concrete
The invention discloses a peaty soft soil stratum subway station construction technology. A main structure of a constructed subway station comprises base plates, side walls, top plates and middle plates distributed between the top plates and the base plates. Underground consecutive walls are arranged on outer sides of the two side walls. The base plates, the side walls, the middle plates and the top plates are all of a rebar concrete structure formed by pouring waterproof concrete. The subway station construction technology comprises the following steps: (1) underground consecutive wall construction, (2) foundation reinforcement, namely, three-shaft stirring piles are used for reinforcing the foundation of excavated foundation pits, (3) vacuum water falling, namely conducting vacuum well point water falling construction on the foundation pits needing excavating, (4) foundation pit excavation, namely, an open excavation method is used for conducting earthwork excavation on the foundation pits needing excavating with a plurality of excavating layers from top to bottom, (5) subway station main structure construction. The method is simple, convenient to realize, quick in construction speed, capable of being ensured in construction quality easily, and good in construction effect, and enables the subway station construction process of peaty soft soil stratum to be completed simply, quickly and with high quality.
Owner:中铁二十局集团第五工程有限公司
Subway passenger travel path identification method based on mobile phone locating information
InactiveCN103179509ARealize precise identificationLocation information based serviceSpecial data processing applicationsSimulationSubway station
The invention discloses a subway passenger travel path identification method based on mobile phone locating information. Signaling data produced by passive location of the mobile phones are used, mobile phone signaling data of the subway passengers in a subway system are analyzed, so that passenger travel rules can be studied, and accurate identification of the passenger travel paths can be realized. The subway passenger travel path identification method includes filtering data; matching the base station databases with subway stations; inspecting integrity of starting points and terminal points of travel in the subway; and inspecting reasonability of subway transfer sites and correcting the paths. The subway passenger travel path identification method is practical and effective.
Owner:BEIJING UNIV OF TECH
Embedding apparatus and method for earth pressure box
InactiveCN101487249AReliable risk assessmentScience of control measuresIn situ soil foundationPressure cellSubway station
The invention discloses a device and a method for burying a soil pressure cell, relating to the soil pressure cell application technique when monitoring the soil pressure during the risk evaluation and control in civil engineering. The device consists of a base and a sliding pushing guideway; the base can freely slide on the siding pushing guideway; the base comprises a soil pressure cell bottom shoe (2), a guideway wheel (3), a lead pipe trough (4) and a connecting batten plate (5); the sliding pushing guideway comprises a U-shaped guide sliding trough (6), a connecting steel plate (7), a position limit plate (8), a steering shaft (9), a steering steel wire (10), a rigid connecting plate (11) and an L-shaped screw (12). The device and the method for burying a soil pressure cell can be widely applied to the burying which is in the risky evaluation of deep pit construction of urban subway station or high-rise building and during monitoring and measuring the soil pressure; the survival rate of the soil pressure cell is high, the burying depth is not restricted, the positioning is exact, the installation cost is low, the data is true and exact and the regularity and pertinence are good.
Owner:INST OF ROCK & SOIL MECHANICS CHINESE ACAD OF SCI
Construction system for subway station
ActiveUS20150211205A1Labor hour is reducedReduce labor costsArtificial islandsUnderground chambersFloor slabEngineering
Described herein is a construction system for a subway station, wherein the construction of guide walls is accomplished using a guide wall steel formwork system, the construction of support beams is accomplished using a support beam steel formwork system, the construction of sidewalls is accomplished using a sidewall trolley, and the construction of floor slabs is accomplished using a floor slab trolley.
Owner:GUANGZHOU JISHI CONSTR GRP +1
Undermining method for three-dimensional pipe-roof
ActiveCN101285385ASolve underground excavation constructionBroad engineering application prospectsUnderground chambersTunnel liningParking areaSubway station
The invention discloses a three-dimensional pipe-curtain subsurface excavation method. The steps of the method are as follows: A. a vertical working well is formed at the circumference of an underground structure; B. a horizontal working channel is formed on the outer surface of the underground structure; C. a pipe roofing support is formed at the outer surface and a pipe roofing curtain is constructed inside the horizontal working channel; D. grouting and reinforcement are carried out by using pipe roofing steel pipes, and the grouting is carried out by pipe roofing to form a curtain after the pipe roofing construction inside the horizontal working channel is finished; E. digging is started; when the pipe roofing grouting curtain reaches the strength, the digging construction of soil mass inside the three-dimensional curtain is carried out; afterwards, the construction of the underground structure is carried out. The method is simple and convenient, and safe and convenient in construction. Particularly, for a large span underground structure under a crossroad, the method only digs half of one side of a certain road, thus the method can ensure that the road is unblocked in the construction process. Accordingly, the method can be widely applied to projects with roads and other buildings, etc., such as subway stations of a city, road tunnels with large span, underground parking areas with large span and down-traversing tunnels under main roads of the city.
Owner:WUHAN ZHONGJIAO TRAFFIC ENG CO LTD
Subway station deep foundation pit excavation construction method
ActiveCN104612162AThe method steps are simpleReasonable designExcavationsReinforced concreteSubway station
The invention discloses a subway station deep foundation pit excavation construction method, wherein the upper portion of an excavated foundation pit is a sandy gravel stratum, and the lower portion of the excavated foundation pit is a mud rock stratum. The method includes the steps of 1, precipitation construction, wherein precipitation construction is conducted on the sandy gravel stratum through a precipitation well and 2, foundation pit excavation, wherein the foundation pit excavation includes the following steps of foundation pit partition and foundation pit earthwork excavation; the excavated foundation pit is divided into a plurality of small foundation pit bodies to conduct excavation respectively; the small foundation pits comprise first foundation pit bodies and second foundation pit bodies; excavation is conducted on the divided small foundation pit bodies; an open-cut method is adopted for the first foundation pit bodies and the second foundation pit bodies; the first foundation pit bodies are supported by fender posts, reinforced concrete supports and steel pipe inner supports; the second foundation pit bodies are supported by the fender posts, pre-stressed anchor cables and the steel pipe inner supports. The subway station deep foundation pit excavation construction method is simple in step, reasonable in design, convenient to construct, faster in construction process, good in construction effect and capable of easily conveniently and fast to finish deep foundation pit excavation construction process, and the influences on the surrounding environment by the excavation construction process are smaller.
Owner:中铁二十局集团第三工程有限公司
Intelligent three-dimensional parking device used for shared bicycle
PendingCN107060403ASolve the shared bicycle parking problemEasy accessParkingsVehicular energy storageBicycle parkingPublic place
The invention belongs to the field of three-dimensional parking devices and particularly relates to an intelligent three-dimensional parking device used for a shared bicycle. The intelligent three-dimensional parking device used for the shared bicycle comprises a garage main frame, a circulation transmission system and a bicycle carrying mechanism provided with a bicycle clamping mechanism. The circulation transmission system comprises long pitch chain wheels, long pitch chains with accessories, a circulation transmission frame mechanism and a motor transmission system. The motor transmission system drives the long pitch chains to rotate through the long pitch chain wheels. The bicycle carrying mechanism is fixed to the long pitch chains through the accessories. By adoption of the intelligent three-dimensional parking device used for the shared bicycle, people can freely store and pick bicycles nearby, storage and picking of the shared bicycles are rapid and convenient, the intelligent three-dimensional parking device has the advantages of being small in occupied area, and meanwhile, the shared bicycle parking problem of subway stations, bus stations and public places is solved.
Owner:天津知时捷科技发展有限公司
An urban rail transit passenger flow volume prediction method based on A-LSTM
ActiveCN109583656AEffective divisionImprove forecast accuracyForecastingNeural architecturesTraffic predictionPrediction algorithms
The invention belongs to the field of machine learning, and discloses an urban rail transit passenger flow volume prediction method based on A-LSTM. The method relates to three parts of time feature extraction, spatial feature extraction and prediction algorithm design. Wherein the time characteristics are mainly characterized in that clustering analysis is carried out on the week factors througha hierarchical clustering method, and relationships among the weeks are searched; Wherein the spatial characteristics refer to passenger flow distribution characteristics of different subway stations,and the spatial passenger flow distribution relation is searched by analyzing the different stations; The prediction algorithm is mainly based on an improved LSTM neural network, and an attention mechanism is added, so that the LSTM network pays more attention to input characteristics with greater influence on prediction by a model, and passenger flow data can be predicted more accurately.
Owner:CHONGQING UNIV OF POSTS & TELECOMM
Transferring coordination control method of conventional buses and subway stations
ActiveCN103136933AReduce waiting timeReduce retentionRoad vehicles traffic controlRailway traffic control systemsTime delaysEngineering
The invention discloses a transferring coordination control method of conventional buses and subway stations. The control method comprises the following steps. A simple transferring exit and entrance collection H of buses and subways is extracted, numbering is performed, and service passenger flow directions of exits and entrances in the collection H of a station are confirmed. An arrival time table of a subway is extracted, and a method of calculation and field measurement is performed so as to confirm duration of passengers in going in and out of the station. A transferring request is transmitted by a bus, a real time position of the bus is confirmed by a control center based on the subway time table and a global position system (GPS) position so that whether transferring is formed or not is judged and bus speed instruction of the bus capable of forming transferring is performed, and the bus releases subway and bus speed information to the passengers. Through cooperative control of the conventional buses and the subway stations, transferring efficiency is improved, time delay in transferring of the conventional buses and the subways is reduced, waiting time of transferring of the passengers is shortened, and residence time of the passengers at bus stations and in subways is reduced.
Owner:SOUTHEAST UNIV
Subway station fire hazard simulation experiment platform
The invention relates to a subway station fire hazard simulation experiment platform, provides a subway station interior fire hazard simulation experiment platform and relates to subway fire hazard accident simulation equipment which is used to carry out experiment research on a generation and development mechanism of the subway station fire hazard accident, a control, prevention and treatment technology. The platform comprises a large-scale subway station entity model, a fire source system, a ventilation and smoke exhaust system, a fire hazard detection alarm system, a experiment measurement acquisition system and a data analysis system. The large-scale subway station entity model is made of a fireproof material and is a multi-layer building structure which comprises an interval tunnel, a platform, a station hall, an equipment room and the like. The whole entity model can be dismounted and combined. The fire source system can simulate different fire hazard scenes and generate approximately real hot smoke of the fire hazard. A problem of being difficult to develop a field experiment research on the urban mass transit subway fire hazard accident can be solved by the experiment system platform. Three-dimensional experiment simulation of subway fire hazard accident of different station structures, such as underground, deeply burying, an elevated type, an island style, a side type, a central nave and the like.
Owner:上海日浦信息技术有限公司
Adjusting method and system of subway response processing equipment
ActiveCN103523058AImprove operational efficiencyIncrease the passenger capacity of the subwayRailway traffic control systemsEngineeringOperation mode
The invention provides an adjusting method and system of subway response processing equipment. The method comprises the following steps that the passenger flow volume in a subway station is monitored; according to monitoring results, the number of train waiting passengers in the subway station and the number of passengers in a carriage are computed; according to the number of the train waiting passengers in the subway station and the effective train waiting area in the subway station, the density of the train waiting passengers is computed; according to the density of the train waiting passengers and the number of the passengers in the carriage, the working frequency and the operation mode of the corresponding response processing equipment are adjusted. According to the adjusting method and system of the subway response processing equipment, the operation efficiency and the subway passenger capacity of the response processing equipment are improved, the people stream can be effectively relieved and guided, and great convenience is provided for passenger going out.
Owner:GCI SCI & TECH
Method for building subway station
InactiveCN102505706ASolve problems such as standardized temporary protectionEnsure stabilityArtificial islandsExcavationsCovering systemRoad surface
The invention discloses a method for building a subway station, and the method comprises the following construction steps of: sorting underground pipelines, and carrying out diversion on the pipelines needing diversion; modifying traffic guide; constructing a foundation pit enclosure structure; constructing a cover system, and taking part of a constructed cover plate as a half cover part; recovering a temporary pavement on the constructed cover plate; excavating a foundation pit, carrying out suspension treatment on the pipelines which are not moved away, and transporting the soil body excavated from the open cut part out from the foundation pit; constructing a main body structure of the station, and lifting material and constructors to pass in and out from the open cut part; and backfilling earthwork, dismounting the cover system and recovering a pavement.
Owner:BEIJING MUNICIPAL CONSTR
Experiment platform for simulation of control over fire smoke at key connection positions of subway station
The invention provides an experiment platform for simulation of control over fire smoke at key connection positions of a subway station. The experiment platform for simulation of control over the fire smoke at the key connection positions of the subway station comprises a simulated station hall layer, a simulated platform layer, a simulated tunnel rail traveling layer, a simulated subway train, a ventilation and smoke discharge system, an air curtain system and a fire parameter measurement system. By the adoption of the experiment platform, study on a series of basic theories such as the flowing characteristics of fire smoke, generated when a fire disaster occurs on a subway station, at the key positions where a platform, a station hall and a tunnel rail traveling area are connected and control mode optimization and engineering practical problems can be conducted; a complete solution to study on the evolvement rule of the characteristic parameters such as the effectiveness of a technology for controlling the fire smoke at the key connection positions of the subway station, the temperature field and the poisonous gas concentration field in the scene that fire disaster occur on subway train fire-prevention parking stations and a subway station platforms is provided.
Owner:UNIV OF SCI & TECH OF CHINA
Method for building subway station by expansively digging large-diameter shield tunnel
InactiveCN102392648AResolve time conflictsShorten the construction periodTunnelsArchitectural engineeringSubway station
The invention relates to a brand new method for building subway station by expansively digging large-diameter shield tunnel; namely, based on the large-diameter shield tunnel, the subway station is dug and built by shallow bedding and undercutting method. The invention mainly comprises the following steps: (1) assembling the large-diameter shield segments for the station in the range of the station; (2) building bottom girder, rectangular column and top girder in the shield tunnel, and establishing a temporary support; (3) symmetrically digging first supporting protection of the platform tunnel by the shallow bedding and undercutting method; (4) symmetrically removing the shield segments, the temporary support and other temporary structures; (5) constructing the second lining and platform panel of the platform tunnel. The invention gives full play of the advantages of the shield method and the shallow bedding and undercutting method, which can largely reduce the influence to the surrounding environment and adjacent building structures under complex construction environment of city; the construction period is shortened and the project cost is decreased.
Owner:BEIJING RAIL TRANSIT CONSTR MANAGEMENT +6
ISOA-LSSVM-based subway air-conditioning system energy consumption prediction method
ActiveCN106920006AImprove forecast accuracyReduce the number of iterationsMechanical apparatusSpace heating and ventilation safety systemsPopulationLeast squares support vector machine
The invention discloses an ISOA-LSSVM-based subway air-conditioning system energy consumption prediction method. The method includes the following steps: acquiring training data, standardizing the training data, using an improved population search algorithm to conduct parameter optimization on a least squares support vector machine, and establishing a prediction model; acquiring real-time measurement data and standardizing the real-time measurement data, inputting the standardized real-time measurement data to the prediction model and performing prediction, and finally performing reverse standardization and outputting a predicted energy consumption value. According to the invention, the method can predict ISOA-LSSVM-based subway air-conditioning system energy consumption; the improved population search algorithm uses a Gaussian membership function to represent a fuzzy variant of step size in search, reduces the times of iteration, and increases prediction precision of the model; the preliminary direction is obtained by comparing individual optimal fitness value and the fitness value of a current individual, and the obtained preliminary direction can better represent the preliminary action of the current individual and at the same time the iteration speed is increased.
Owner:BEIJING UNIV OF TECH
Shield tunneling and shallow tunneling combined construction method for building underground station
InactiveCN101086209AImprove the quality of C&DEnsure safetyUnderground chambersTunnel liningSubway stationStructural engineering
A shield tunneling method combined with the shallow construction of the subway station construction method pertains to underground construction technology. The invention of the detailed construction methods as follows: 1) direct Shield Construction Terminal; 2) apply for soil pile around the shield tunnel lateral at a certain distance; 3) set up a temporary support columns in the shield tunnel, and apply for prestressed tightwire on the portrait of the canal slice; 4) use of shallow mining branch excavation intermediate platform / station office of the tunnel, apply for the initial support (or secondary lining); 5) grouting the soil side of the canal slice in the platform / station office of the tunnel; 6) excavate passengers evacuate horizontal channel that leading to shield tunnel, apply for the initial support; 7) remove the openings canal slice at the cross-channel, apply for secondary lining to retain the canal slice and cross-channel early support and secondary lining maintain good connection; 8) dismantle all the temporary support, apply platform board , complete the construction of the station. The invention can improve the quality of subway construction projects, reduce project costs, shorten the construction period.
Owner:BEIJING JIAOTONG UNIV +2
Construction method for underground diaphragm wall of deep foundation pit for subway station in collapsible loess areas
InactiveCN102322064AReasonable designSimplify construction stepsArtificial islandsExcavationsSlurry wallSubway station
The invention discloses a construction method for an underground diaphragm wall of a deep foundation pit for a subway station in collapsible loess areas. The constructed station deep foundation pit for the subway station is divided into an upper-part foundation pit and a lower-part foundation pit from top to bottom; the building enclosure of the lower-part foundation pit is the underground diaphragm wall; and the upper-part foundation pit is a foundation pit formed by slope excavation. The construction method disclosed by the invention has the following steps of: (1) construction for upper-part foundation pit slope excavation and foundation pit slope reinforcement; (2) construction for lower-part foundation pit building enclosure: surveying and paying off, guide wall construction and underground diaphragm wall construction; and (3) construction for cap beam, and then carrying out excavation on the lower-part foundation pit through combining a well-point dewatering construction method and arranging a bracing system in the excavated lower-part foundation pit. The construction method disclosed by the invention has the advantages of reasonable design, simplicity and convenience for construction, safety and reliability for construction and good construction effect, high construction quality and capability of effectively solving the practical problems, such as high difficulty for construction, complicated construction procedure, difficulty for ensuring the construction quality of deep foundation pits and the like, in a process of constructing the deep foundation pits for subway stations in the collapsible loess areas.
Owner:CHINA RAILWAY 20 BUREAU GRP
Method for expanding excavation of large-diameter shield tunnel for subway station construction through pile arch wall support
InactiveCN104632235AFlexible construction planningRaise the ratioUnderground chambersTunnel liningSubway stationFlue
The invention relates to a method for expanding excavation of a large-diameter shield tunnel for subway station construction through a pile arch wall support. The method comprises the steps that a single-hole double-track tunnel of a station portion is used as a part of the station structure, pipe segment structures at the bottom and the top of a shield are reserved, and a bottom longitudinal beam, a middle partition wall and a top longitudinal beam of the station structure are constructed; the remaining station structures on the two sides of the shield tunnel are formed through expanding excavation, an air flue at the end of the station is used as a working plane, expanding excavation is carried out on the two sides of the large-diameter shield tunnel by the adoption of a hole pile method, the pipe segment structures on the two sides of the shield are removed in the expanding excavation process, and meanwhile the connection measure between a cast-in-place structure and the remaining pipe segments is taken to form the single-layer double-span side platform subway station. The method for expanding excavation of the large-diameter shield tunnel for subway station construction through the pile arch wall support has the advantages of being definite in stress, reasonable in conversion, convenient to construct and the like.
Owner:BEIJING MUNICIPAL CONSTR +3
Station pit construction method forming protection for neighboring operated subway interval tunnel
InactiveCN101280568AReduce the impactIncrease stiffnessArtificial islandsUnderground chambersSlurry wallSubway station
The invention discloses a method for constructing foundation pits for a station which can protect the adjacent running tunnel of operating subways, which comprises the steps of constructing underground continuous wall, reinforcement of the foundation in the pits, constructing precipitation well points in the pits, excavating the foundation pits, structure reconstruction, reinforcement of outer row of soil outside the foundation pits and reinforcement of inner row of soil outside the foundation pits. The construction of the underground continuous wall adds the construction of sealing wall; the excavation of the foundation pits and the structure reconstruction adopt a top-down method below the medium plate of the foundation pits corresponding to where the adjacent running tunnel is buried deeply and a bottom-up method over the medium plate; the reinforcement of outer row of soil outside the foundation pits is to reinforce the soil between the foundation pits and the adjacent running tunnel and 3m far away from the foundation pits; and the reinforcement of inner row of soil outside the foundation pits is to reinforce the soil between the foundation pits and the adjacent running tunnel and within 3m from the foundation pits. The method of the invention adopts comprehensive protection measures during the whole process of construction, thereby protecting the adjacent running tunnel of operating subways overall and reducing the effect on the adjacent running tunnel of operating subways to the utmost extent during constructing a subway station.
Owner:SHANGHAI TUNNEL ENGINEERING CO. LTD.
Features
- R&D
- Intellectual Property
- Life Sciences
- Materials
- Tech Scout
Why Patsnap Eureka
- Unparalleled Data Quality
- Higher Quality Content
- 60% Fewer Hallucinations
Social media
Patsnap Eureka Blog
Learn More Browse by: Latest US Patents, China's latest patents, Technical Efficacy Thesaurus, Application Domain, Technology Topic, Popular Technical Reports.
© 2025 PatSnap. All rights reserved.Legal|Privacy policy|Modern Slavery Act Transparency Statement|Sitemap|About US| Contact US: help@patsnap.com
