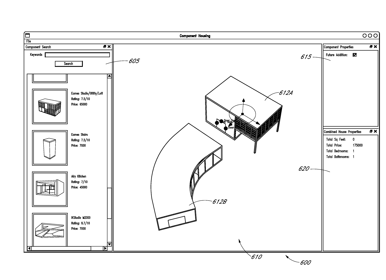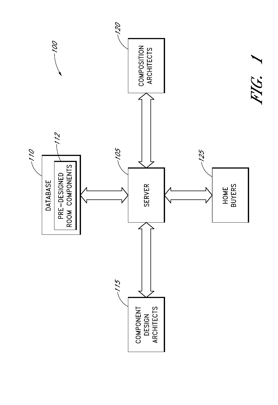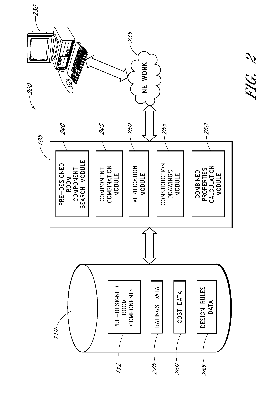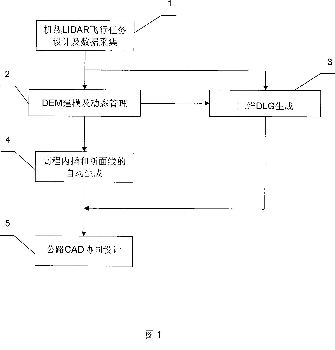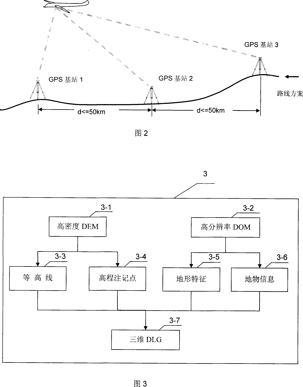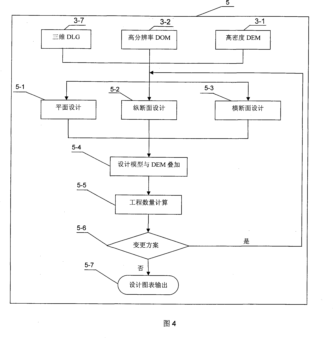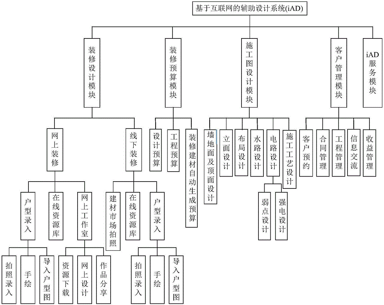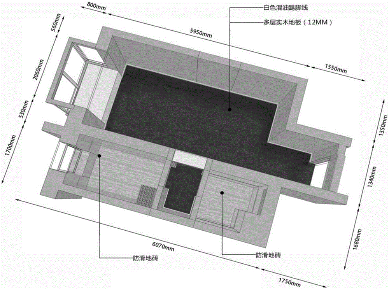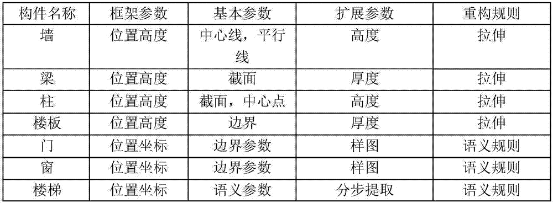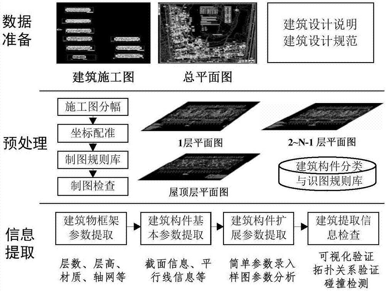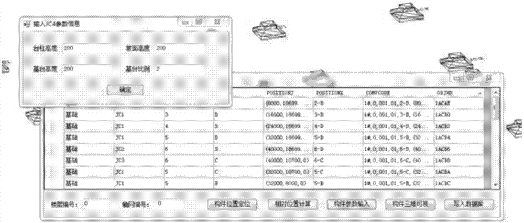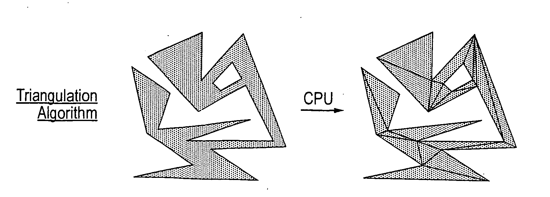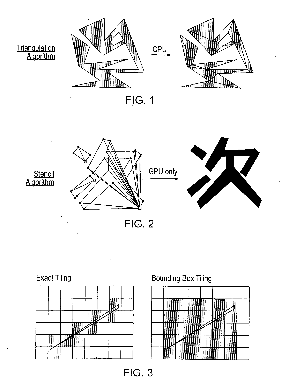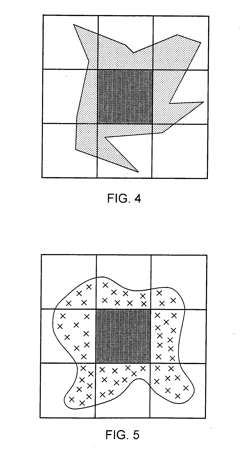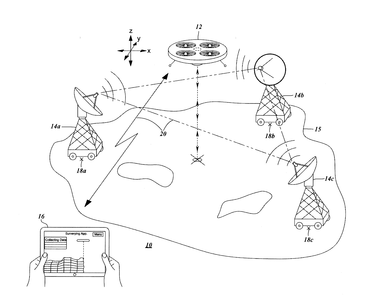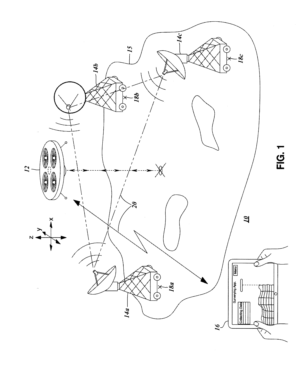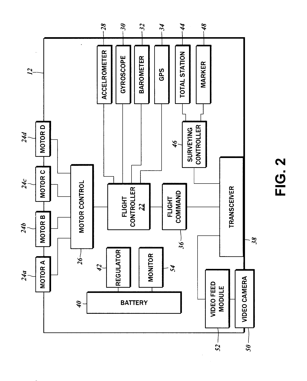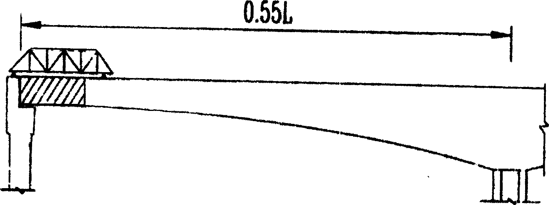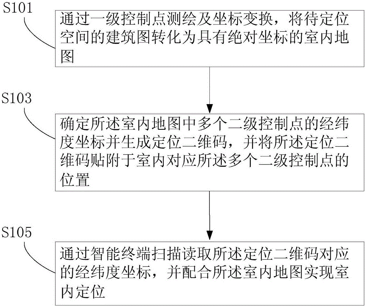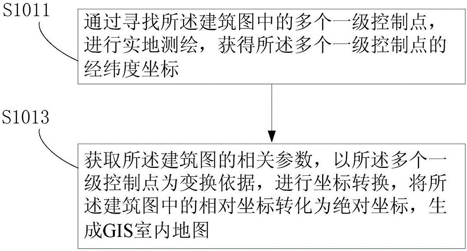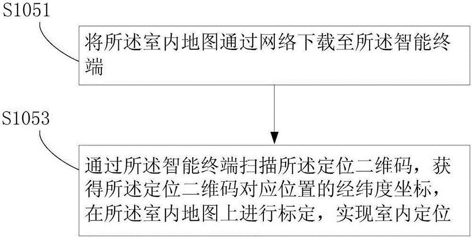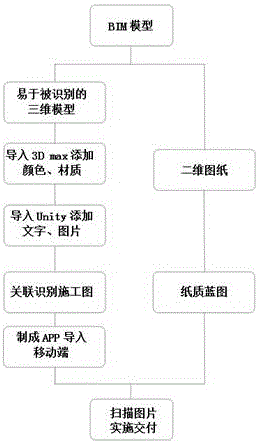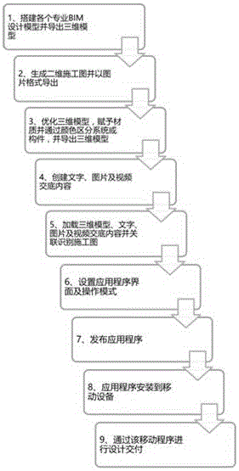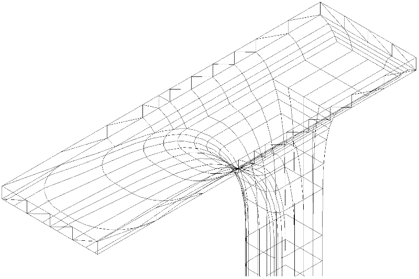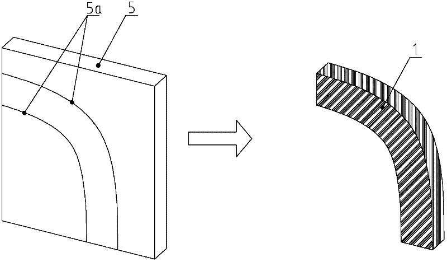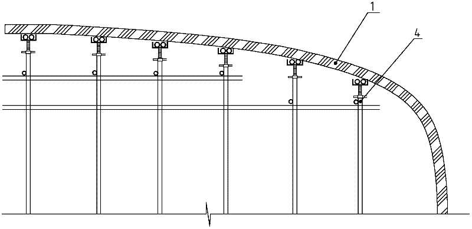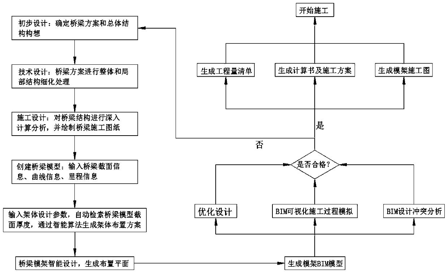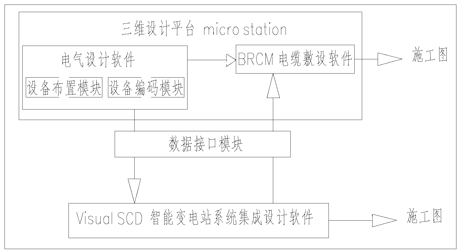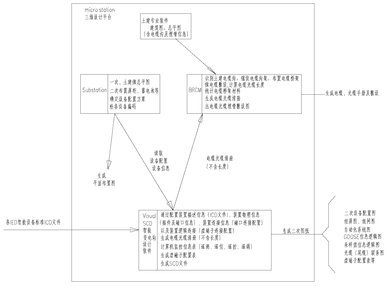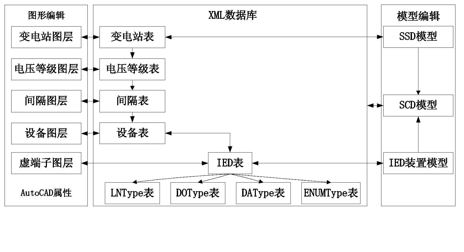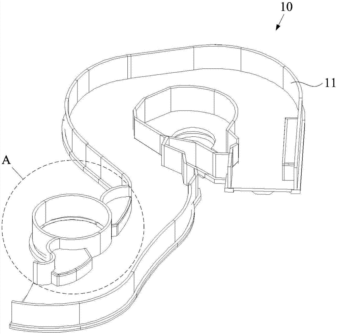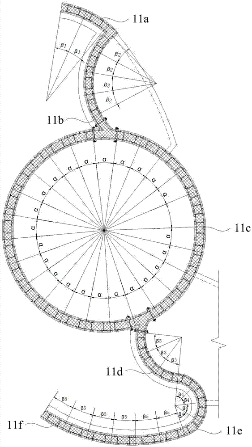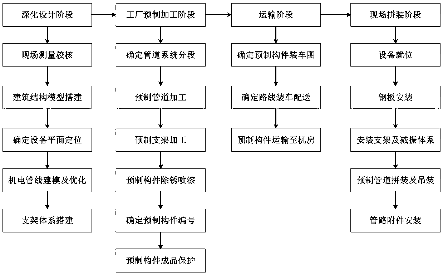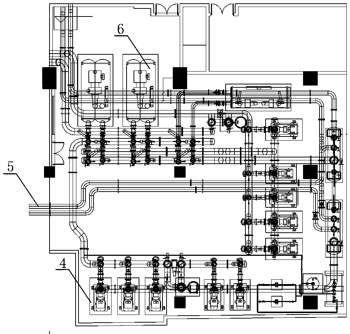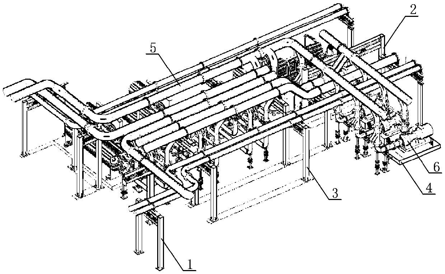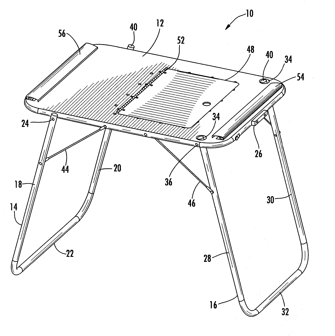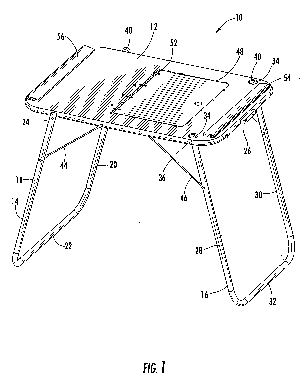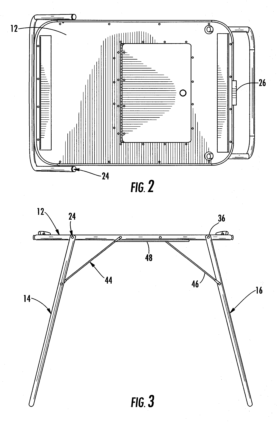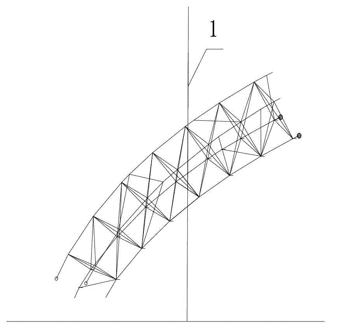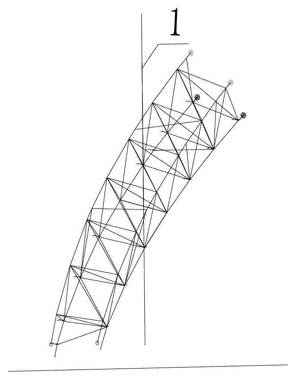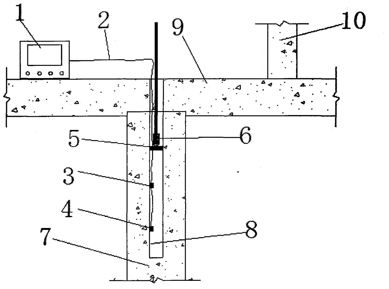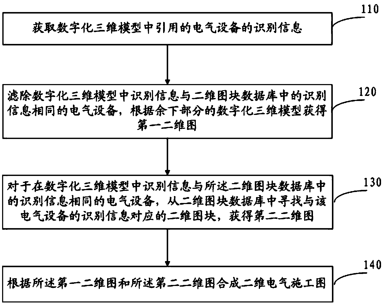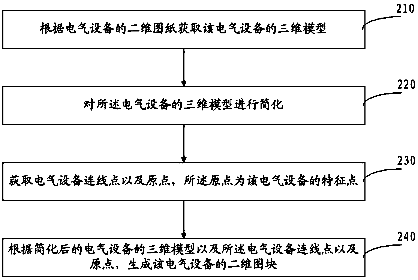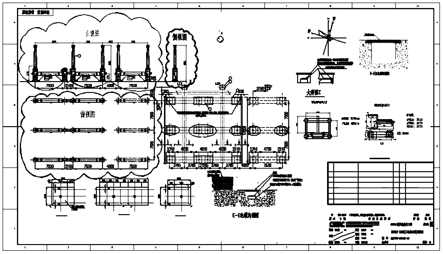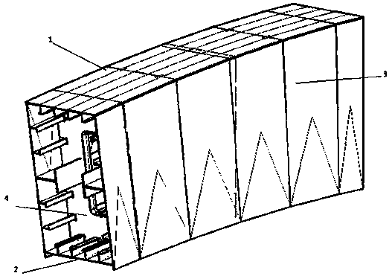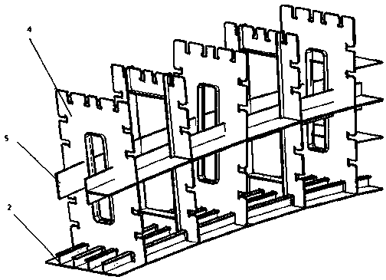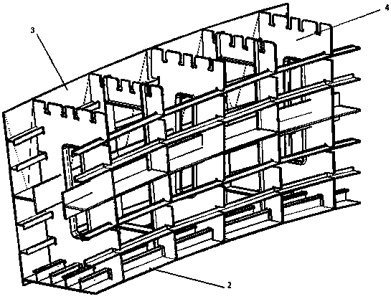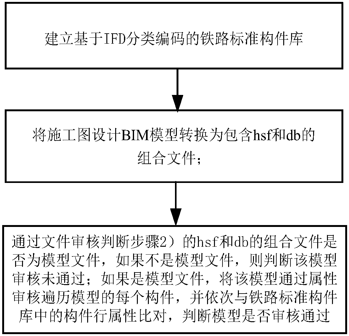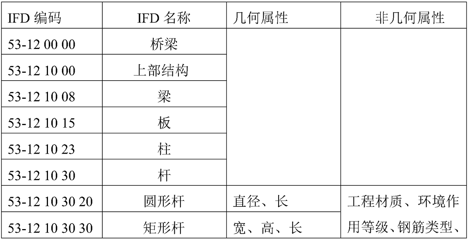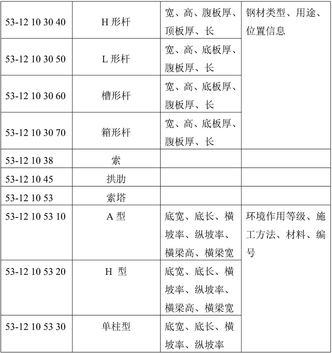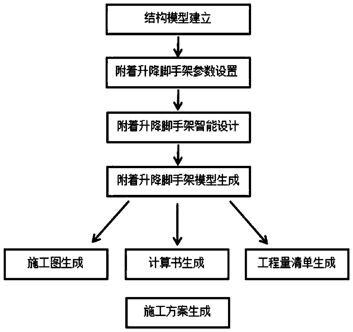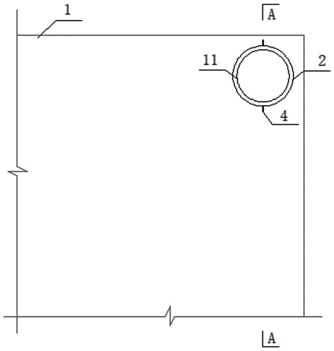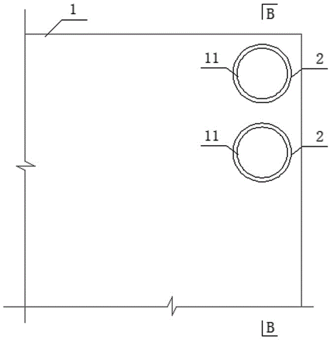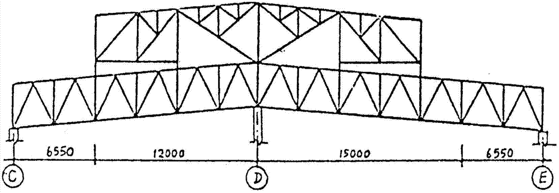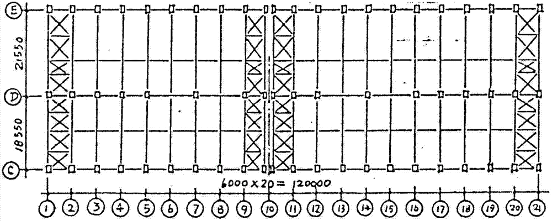Patents
Literature
533 results about "Shop drawing" patented technology
Efficacy Topic
Property
Owner
Technical Advancement
Application Domain
Technology Topic
Technology Field Word
Patent Country/Region
Patent Type
Patent Status
Application Year
Inventor
A shop drawing is a drawing or set of drawings produced by the contractor, supplier, manufacturer, subcontractor, or fabricator. Shop drawings are typically required for prefabricated components. Examples of these include: elevators, structural steel, trusses, pre-cast concrete, windows, appliances, cabinets, air handling units, and millwork. Also critical are the installation and coordination shop drawings of the MEP trades such as sheet metal ductwork, piping, plumbing, fire protection, and electrical. Shop drawings are produced by contractors and suppliers under their contract with the owner. The shop drawing is the manufacturer’s or the contractor’s drawn version of information shown in the construction documents. The shop drawing normally shows more detail than the construction documents. It is drawn to explain the fabrication and/or installation of the items to the manufacturer’s production crew or contractor's installation crews. The style of the shop drawing is usually very different from that of the architect’s drawing. The shop drawing’s primary emphasis is on the particular product or installation and excludes notation concerning other products and installations, unless integration with the subject product is necessary.
Systems and methods for component-based architecture design
ActiveUS20100198563A1Easy to customizeDesigning can be facilitatedGeometric CADConfiguration CADSoftware engineeringShop drawing
Systems and methods are disclosed for performing component-based architecture design. In one example, a method includes accessing a database storing multiple pre-designed room components to automatically identify certain pre-designed room components that satisfy input criteria. Each of the pre-designed room components includes structural geometric data indicative of a three-dimensional (3D) model of a pre-designed room, embedded metadata indicative of at least one design policy associated with the pre-designed room, and construction drawing data that can be merged with that of other room components to create final construction drawings for a completed house design.
Owner:PLEWE THOMAS
Highway measuring and setting method based on three-dimensional airborne LIDAR
ActiveCN101159066AReduce workloadReduce operating costsPhotogrammetry/videogrammetryElectromagnetic wave reradiationShop drawingWork flow
The invention discloses a road measurement method based on 3D plane-carried LIDAR. The steps include: firstly, constructing GPS base stations in a measurement area and setting technical parameters based on a road design proposal by employing a ground data collection system and taking a plane as a platform; secondly, building a database of a large amount of high density DEM data, and performing dynamic block management on the database via a range index file to satisfy rapid scheduling of required data in design procedure; thirdly, generating a 3D DLG based on DEM and DOM; fourthly, generating ground broken section data satisfying road measurement and design requirement of construction blueprint; and fifthly, realizing 3D visibility and dynamic design based on combination of plane-carried LIDAR and road CAD to automatically generate various design schemes and construction blueprints. The inventive method has the advantages of simple and convenient operation, directly-realized road measurement and construction blueprint design based on data generated by a plane-carried LIDAR, reduced external field work flow, shortened measurement and design period, and greatly increased measurement and design efficiency.
Owner:CCCC SECOND HIGHWAY CONSULTANTS CO LTD
Internet aided design (iAD)
ActiveCN105046534ABuild a zero-distance interactive spaceRapid designMarketingCapability managementThe Internet
The invention provides an Internet aided design (iAD), and aims to provide an auxiliary design tool for indoor designers and design fans. The iAD adopts an MVC (Model View Controller) architecture, and is realized by the interactive embedding development of App (Application) and Unity and uses a function manager to uniformly manage function modules, wherein the function modules comprise a decoration design module, a decoration budget module, a construction drawing design module, a client management module and an iAD service module; the decoration design module provides two modes of on-line decoration and off-line decoration; and the construction drawing design module is used for designers to realize wall surface, ground and top surface design, vertical face design, layout design, waterway design, circuit design and construction technology design. The iAD provides a full-course auxiliary means for the quick design, the effect representation, the sharing and the communication of indoor decoration, and constructs a zero-distance interaction space between the designers and users.
Owner:北京明兰网络科技有限公司
Pattern recognition method for electronic building construction drawings
ActiveCN107045526AAvoid data qualityAvoid data efficiencyGeographical information databasesSpecial data processing applicationsGraphicsPatient registration
The invention relates to a pattern recognition method for electronic building construction drawings, and belongs to the technical field of engineering drawing recognition. The method comprises the following steps of: dividing a to-be-recognized electronic building construction drawing according to patterns with different space positions and details, and enabling all the pattern objects to be located under a uniform coordinate system through pattern registration; layering and classifying pattern files corresponding to floors, and associating the pattern files to specific basic patterns on the basis of a mapping relationship of drawing rules according to pattern information required by the drawing rules; and extracting building framework parameters, building component basic parameters and building component extension parameters according to the drawing rules by adoption of an artificial or automatic distinction manner. According to the method, drawings are split through a parameterized angle of view, so that the data quality problem caused by automatic recognition and efficiency problem caused by pure-artificial advancement can be avoided, and effective balance between the data quality and the efficiency is achieved.
Owner:XUCHANG UNIV
BIM-based architectural design method
ActiveCN106709660ALower barriers to entryReduce lossesGeometric CADOffice automationError checkExpansion phase
A BIM-based architectural design method comprises the following steps: I, a concept and scheme phase; II, an early expansion phase; III, a construction drawing model phase; and IV, a construction drawing output phase. The BIM technology and the architectural design process are integrated, and the design process is transformed into a process of architectural construction informationization simulation. The large amount of data generated by informationization makes the design process more refined and deeper. The communication in the design process is more convenient and intuitive. Simulation brings a variety of analysis approaches, and improves the accuracy of verification and error check. A what-you-see-is-what-you-get model generated by BIM design is intuitive. The access threshold for project participants of different professional levels is lowered. Participants' understanding of the building tends to be the same. Error caused by different understanding is reduced. The quality and efficiency of communication are improved. Material loss caused by project mistakes is reduced, and a lot of social resources are saved. The method has positive social effects.
Owner:TIANJIN ARCHITECTURE DESIGN INST
Underground pipe gallery design method based on BIM (Building Information Modeling)
InactiveCN106202825AImprove professional communication efficiencyReduce Design ChangesGeometric CADSpecial data processing applicationsSimulationRoad surface
The invention relates to an underground pipe gallery design method based on BIM (Building Information Modeling). The underground pipe gallery design method comprises the following steps of: carrying out simulation modeling on an underground condition of a field to be constructed; carrying out simulation modeling on a ground condition of the field to be constructed; determining an underground pipe gallery design scheme; designing and optimizing a construction drawing; carrying out virtual roaming detection; and delivering a designed and optimized underground pipe gallery BIM model and each special construction drawing. By adopting the underground pipe gallery design method based on the BIM, the problems that complicated content of a pipe gallery cannot be completely displayed when a planar drawing and a sectional drawing are drawn by a traditional underground compressive pipe gallery design method, the design is easy to rework and errors of chain responses are easy to generate when a pipeline is adjusted are solved.
Owner:SHANGHAI BAOYE GRP CORP
Graphics filled shape drawing
InactiveUS20100265254A1Increase volumeMagnifies processing burdenDrawing from basic elementsFilling planer surface with attributesGraphicsShop drawing
A filled shape is defined by edge data forming one or more boundaries thereof. Local shape data is generated from the edge data for each graphics region overlapped by the filled shape. The local shape data separately represents for each graphic region at least any edge of the filled shape within the graphics region and an overlap value indicative of a difference between a number of times the boundaries of the filled shape surround the region in a clockwise direction and the number of times the boundaries surround the region in a counter-clockwise direction. For each graphics region having local shape data, the local shape data is used to generate pixel values for pixels within that graphics region that are within the filled shape to be drawn.
Owner:ARM LTD
Revit-based map making project sample plate manufacturing method
InactiveCN106777748AEasy to drawEasy to useGeometric CADExecution for user interfacesNational standardShop drawing
The invention discloses a Revit-based map making project sample plate manufacturing method. The method comprises the following steps of 1 manufacturing naming rules, 2 setting the line width, 3 setting a line type, 4 setting a filling style, 5 setting a line style, 6 setting an object sample, 7 setting a view sample plate, 8 defining project parameters and sharing parameters, 9 presetting a component class cluster, 10 presetting an annotation class cluster, 11 creating a detailed statement style, 12 creating a map frame and an icon, 13 storing a project sample plate file and 14 loading the project sample plate file when a new project is built. The line type, the line width and other elements are reset, a user conveniently and directly draw a construction map meeting the national standard, the naming modes of the component, the view and other elements are unified, and a designer can conveniently use and find the naming modes. The whole template provides a perfect design system for the designer, and the standardized and normalized solution is provided for the modeling and map making work of the designer.
Owner:TIANJIN ARCHITECTURE DESIGN INST
Surveying system
ActiveUS20150261217A1Accurate locationNot to damageLiquid surface applicatorsDigital data processing detailsTriangulationFlight vehicle
A surveying system having a total station integrated into an unmanned aerial vehicle communicates with a plurality of mobile communication stations that are located on known site coordinates. By locating the mobile communication stations on known coordinates, the location of the aerial vehicle is precisely triangulated and controlled. Construction drawings are loaded into the system, thereby allowing the vehicle to locate itself at specific points designated in the drawings for the marking of on-site construction grid lines.
Owner:BELL BENJAMIN
Electronic examination system and examination method for construction drawing
InactiveCN103530762AIt is convenient to abandon the land and review the mapHigh speedOffice automationTerminal serverLow speed
The invention discloses an electronic examination system and an electronic examination method for a construction drawing. The system comprises a management terminal server, a peripheral terminal server and a wireless communication transmitter / receiver, wherein an original database, an examination reference database, an examination expert talent database and six major subsystems comprising a file system, a statistical reporting subsystem, an online communication subsystem, an internal management subsystem, a system setting subsystem and a system management subsystem are set in the management terminal server. The examination method mainly comprises the steps of project examination acceptance, policy examination, professional distribution, technical examination, reexamination and issuing of an approval document. The system and the method have the advantages that a plurality of drawing examination experts in a plurality of professions can be provided for simultaneous examination, convenience for land-free drawing examination is also brought to the drawing examination experts, a plurality of shortcomings of multiple links, long running time, low speed, long time, low efficiency and the like of the conventional construction drawing examination are overcome, the drawing examination speed is greatly increased, and the working efficiency is greatly improved.
Owner:吉安市施工图设计文件审查中心
Ground-support-free continous rigid frame bridge sidespan closure method
InactiveCN1580413ANo negative pressureAdd prestressed cablesBridge erection/assemblyShop drawingRebar
This invention relates to a side span closure method for a continuous rigid bridge without down-to-the-ground frames including selecting a ratio of side span / middle span in the sphere of 0.54-0.56, laying out and designing sections in terms of the river course hydrogeological condition, designing and analyzing it to select suitable sections to arrange ordinary steel bars and prestressed bars and drafting a construction pattern, symmetrically casting in terms of each T, selecting one way to finish side span closure: A the side span site-cast handing basket is extended and moves forward, the other end is supported on a side pier, utilizing the suspending arm and the side pier to bear the basket to site cast the closure section, B removing the basket and matching the truss beam on the beam and side pier an hanging forms.
Owner:北京建达道桥咨询有限公司
Indoor positioning method and system
InactiveCN105115506AReduce work intensityLow costNavigational calculation instrumentsProduction drawingLongitude
The invention provides an indoor positioning method. The method comprises the following steps: S101: an architectural drawing (a design drawing, a production drawing, an effect picture and the like) of a space to be positioned is converted into an indoor map with an absolute coordinate through first-grade control point plotting and coordinate transformation; S103: latitude and longitude coordinates of multiple second-grade control points in the indoor map are determined, positioning two dimensional codes are generated, and the positioning two dimensional codes are attached to positions corresponding to the multiple second-grade control points indoors; S105: the latitude and longitude coordinates corresponding to the positioning two dimensional codes are scanned and read through an intelligent terminal, and indoor positioning is achieved in cooperation with the indoor map. The invention provides an indoor positioning system. The provided indoor positioning method converts the architectural drawing into an indoor map through coordinate transformation, the working intensity of manual plotting is lowered effectively, and the working efficiency is raised. In addition, indoor positioning is carried out by utilization of two dimensional codes on this basis, the method is simple and convenient, and the cost can be lowered effectively.
Owner:SHENZHEN INST OF ADVANCED TECH
Precision casting method for graphite mould-ceramic core titanium alloy
ActiveCN101733383AHigh dimensional accuracyImprove internal qualityFoundry mouldsFoundry coresSelf consumptionGraphite
This invention claims a precision casting method for a graphite mould-ceramic core titanium alloy, which comprises the following process steps: 1) preparing a ceramic core; 2) preparing a graphite shell; 3) degassing the graphite shell and the ceramic core; 4) assembling the ceramic core and the graphite shell into a casting mould according to a casting shell drawing; and 5) smelting and casting. The method is characterized in that: the step of degassing the ceramic core comprises the following steps: putting the formed ceramic core into a vacuum degassing furnace, heating the furnace to 200 DEG C, preserving heat for 1 hour, cooling the ceramic core to an indoor temperature with the furnace; the step of degassing the graphite shell comprises the following steps: putting the graphite shell into the vacuum degassing furnace, heating the furnace to 800 DEG C, preserving heat for 3 hours and cooling the graphite shell to the indoor temperature with the furnace; and the ceramic core and the graphite type shell subjected to the degassing process are put into a vacuum self-consumption electrode skull furnace for smelting and casting according to a titanium alloy smelting and casting process. The method has the following advantages that: aiming at a complicated three-dimensional variable camber titanium alloy precision casting, for the titanium alloy casting cast by the method, the size precision, internal quality and surface quality are improved, the rejection rate of the casting is greatly decreased, the casting cost of the casting is reduced and the production period of the casting is shortened.
Owner:SHENYANG RES INST OF FOUNDRY
Full-professional design delivery method for building based on augmented reality technology of mobile terminal
InactiveCN106652049AAvoid unsatisfactory 3D deliveryEasy to buildImage data processingShop drawingBlueprint
A full-professional design delivery method for a building based on an augmented reality technology of a mobile terminal comprises the steps of establishing a full-professional BIM ( Building Information Modeling) model with an Autodesk Revit platform, introducing the BIM model into a 3d MAX, adding color and a material, introducing the processed model into unity, adding characters and pictures and associating the model to a construction drawing to be identified, making an APP (Application) and introducing the APP to the mobile terminal; generating a two-dimensional drawing with the full-professional BIM model, and printing a paper blueprint; and finally scanning the paper blueprint with the mobile terminal through a constructor, and generating a three-dimensional model on the mobile terminal for three-dimensional delivery. The method has the advantages of good application effect on the mobile terminal, high visual degree, and good real-time interaction with an operator, is low in configuration requirement and is applied to the technical field of building engineering; and an operation environment is simple and convenient to establish.
Owner:沈阳比目鱼信息科技有限公司
Method for making spatial multi-curved-surface as-cast finish concrete stay in place formwork by using plywood
The invention discloses a method for making a spatial multi-curved-surface as-cast finish concrete stay in place formwork by using plywood. The method comprises the following steps of: (1) establishing a three-dimensional model of a spatial multi-curved-surface as-cast finish concrete structure; (2) simulating concrete force analysis in a computer, computing a back lining keel distance, and arranging a bottom framework; (3) introducing three-dimensional coordinate data of the three-dimensional model into an electronic total station for field lofting, and lofting an arc-shaped locus intersecting with a spatial curved surface; (4) lofting a wood back lining keel according to curves at different height sections of a building drawing; (5) paving curved plywood on the back lining keel for serving as a bottom framework; and (6) paving thin plywood on an opposite surface between the bottom framework and as-cast finish concrete for serving as a panel. The method for making the spatial multi-curved-surface as-cast finish concrete stay in place formwork by using plywood provided by the invention has the advantages of low manufacturing cost, convenience and rapidness for constructing, flat, smooth, attractive surface of the made as-cast finish concrete structure and the like, and has remarkable economic benefit and social benefit.
Owner:广州市第三建筑工程有限公司
Bridge formwork intelligent design method based on BIM
ActiveCN109753753AImprove design efficiencyImprove accuracySpecial data processing applicationsIntelligent designShop drawing
The invention discloses a bridge formwork intelligent design method based on BIM, and belongs to the field of BIM bridges, and comprises the following steps: 1) preliminary design: determining a bridge scheme and overall structure concepts, such as arrangement of a bridge plane, a vertical surface and a cross section, by professionals; and 2) technical design: carrying out integral and local structure refinement processing on the bridge scheme determined in the preliminary design. The bridge formwork intelligent design method provided by the invention has a powerful rapid modeling function. Abridge three-dimensional model can be quickly created according to a CAD construction drawing. The problem that traditional two-dimensional design expression is not perfect, visual and clear is solved, through design conflict analysis, possible problems in the bridge construction process are found in advance and solved in advance, the traditional management thought is changed, namely, passive management of a waiting problem is converted into active management of an active discovery problem, and the working efficiency is improved.
Owner:广东星层建筑科技股份有限公司
Integration design method of intelligent substation based on three-dimensional design platform and professional software
ActiveCN103020360AA qualitative leap in design meansImprove efficiencySpecial data processing applicationsWiring diagramDesign software
The invention provides an integration design method of an intelligent substation based on a three-dimensional design platform and professional software, wherein two function modules, namely an equipment arrangement module and an equipment coding module are arranged in the three-dimensional design platform MicroStation; the equipment arrangement module is used for functions of equipment arrangement and attribute definition; the equipment coding module is used for equipment coding; codes as a part of equipment properties can be bound with equipment information, so that the position information can be extracted from the codes for the calculation of cable length. With the adoption of the integration design method of the intelligent substation based on the three-dimensional design platform and the professional software, through the integration use of Visual SCD (Security Coding Device) intelligent substation system integration design software and BRCM (Broadcom) cable laying software in the MicroStation platform, the intelligent substation construction drawing design and the system integration work are fused; and in such a way, besides the completion of a primary wiring diagram and a secondary wiring diagram of the conventional substation, the configuration of a complete data model of the whole station can be completed in the course of designing according to an ICD (Interface Control Document) model document provided by each equipment manufacturer and the configuration principles of primary equipment and secondary equipment of the substation.
Owner:CEEC JIANGSU ELECTRIC POWER DESIGN INST +1
Engineering project division method capable of quickly and accurately carrying out valuation
ActiveCN107301527AFast and Accurate ValuationFast and Accurate VerificationOffice automationSpecial data processing applicationsProduction drawingConstruction management
The invention relates to an engineering project division method capable of quickly and accurately carrying out valuation, and belongs to the field of engineering project management. Engineering project composition entity materials are subjected to classification and division, and the "quantity" and the "price" of the division contain all factors including a structure position, engineering materials, a construction scheme, construction management and the like; a coupling algorithm and a database corresponding to the "quantity" and "quantity" as well as the "quantity" and "price" of the traditional division of the same type of finished engineering project in a place where the engineering project entity material division and engineering projects are positioned are established, and the automatic mathematical statistics and the intelligent data mining of the "price" of the entity material division are realized; the engineering project preliminarily designs an estimate budget and a production drawing budget to carry out comparison and verification on the measurement value of the "price", practical generation values including bid price, settlement price, final settlement price and the like in bidding and tendering and the statistic value of the "price" to realize the utilization and the verification of the "price" in a basic construction whole process including the estimation value in a decision stage, the measurement value in a design stage, the practical value in a construction stage and the like, the "quantity" of an entity (material) subitem is automatically realized by a BIM (Building Information Modeling) model, and the quick and accurate valuation of the engineering project is realized.
Owner:KUNMING UNIV OF SCI & TECH
Method for producing typified form under assistance of BIM (building information modeling) model
InactiveCN105447278AGuaranteed interoperabilityOvercome detailingGeometric CADSpecial data processing applicationsDesign phaseShop drawing
The invention provides a method for producing a typified form under the assistance of a BIM (building information modeling) model, relates to the technical field of building construction, and aims to solve the problem that the conventional BIM technology is still in a design phase and cannot guide deep design and production of complex special-shaped forms. The method comprises the following steps: I, building a BIM model of a typified form with a structure to be poured with concrete via three-dimensional modeling software Autodesk Revit; II, exchanging BIM model data of the typified form and data of Inventor software; and III, reading data received by the Inventor software in the step II via Solidworks software, outputting an accurate construction drawing of the typified form with the structure to be poured with concrete, and carrying out processing and production. As a three-dimensional design model of the typified form is introduced into the Solidworks software via data exchange, and the accurate construction drawing is generated automatically, deep design and accurate processing of a mold of the typified form can be realized.
Owner:SHANGHAI NO 4 CONSTR
Refrigerating machine room assembly type construction method based on a BIM technology
ActiveCN109614719AEase of industrial productionEasy to transportGeometric CADDesign optimisation/simulationSystem maintenanceMachine
A refrigerating machine room assembly type construction method based on a BIM technology comprises four stages, namely a deepening design stage, a prefabrication machining stage, a transportation stage and a field assembly stage. According to the method, a designed construction drawing is combined with a construction site, electromechanical professions are comprehensively planned, civil engineering, curtain walls, decoration and other acceptance units are connected, and the problem of serious difficulty in construction and key areas are pre-judged. The method has the advantages that on-site construction is guided, engineering quality is improved, guarantee is provided for engineering progress, project cost is saved, completion data is input into the building information model finally, system maintenance and use during project operation are facilitated, and expected functions of buildings are achieved finally and added value is increased. Compared with a traditional refrigerator room construction method, the construction method adopting the prefabricated assembly refrigerator room has remarkable advancement and advantages in the aspects of construction period, quality, safety, manufacturing cost and other technical and economic effects.
Owner:THE FIRST CONSTR ENG COMPANY LTD OF CHINA CONSTR SECOND ENG BUREAU
Portable table carrier for construction plans
Owner:GORDILS BEN
Hoisting method for long-span asymmetrical rectangular spatial twisted pipe truss
ActiveCN102953556ASimplify installation workPractical installation workBuilding material handlingThree dimensional measurementGravity center
The invention relates to a hoisting method for a long-span asymmetrical rectangular spatial twisted pipe truss. The hoisting method comprises the following steps of: 1) building a spatial solid model of spatial twisted truss hoisting sections; 2) finding out the position of a spatial gravity center under a twisted condition in a truss construction drawing; 3) drawing straight lines towards truss top chord binding points by taking the gravity center and certain points on a horizontal plane perpendicular as centers, wherein included angles between the straight lines and the perpendicular are guaranteed to be 30-60 degrees; 4) analyzing maximum stress of truss binding points during lifting according to the positions of determined lifting points, so as to determine the specifications and the length of steel wire ropes at the truss lifting points; 5) using hand chain hoists with the same specification for two lifting points with minimum stress; and 6) lifting the truss from an assembling state to an installation state, conducting three-dimensional measurement and conducting fine tuning in cooperation with the hand chain hoists. The hoisting method for the long-span asymmetrical rectangular spatial twisted pipe truss has the advantages that the asymmetrical rectangular spatial twisted pipe truss can be installed in place in one step during high-altitude installation, the entire installation work is simple and practical, the construction period can be greatly shortened and the construction cost is reduced.
Owner:MCC TIANGONG GROUP
Double-speed low strain method for detecting integrity of existing pile foundation through carrying out excitation inside pile body
InactiveCN105887940AStrengthen incentivesReduce the number of installationsFoundation testingShop drawingEngineering
The invention discloses a double-speed low strain method for detecting integrity of an existing pile foundation through carrying out excitation inside a pile body. The double-speed low strain method comprises the steps of location of a pile top position: finding the central position of a to-be-detected pile according to a construction drawing, and marking the central position; drilling of a foundation and a foundation pile: drilling a hole in the central marked position of the to-be-detected pile, and sampling; sensor mounting: mounting two sensors on the hole wall of the obtained drilled hole, wherein the two sensors are in different depths; vibration excitation seat mounting: mounting a vibration excitation seat below the pile top and at the upper end of the upper senor, wherein the vibration excitation seat is in close contact with the hole wall of the drilled hole and does not slide on the hole wall under the action of a vibration excitation hammer; vibration excitation of the vibration excitation hammer: selecting the vibration excitation hammer according to the pile diameter, the pile length and the defect position to perform vibration excitation for a plurality of times; and sampling and data analysis: carrying out synchronous sampling on the two sensors, and analyzing sampled signals. The double-speed low strain method has the beneficial effects that the principle is simple and clear, an acquisition device is simple, the result is more accurate and reliable, and relatively good engineering application and popularization prospect is achieved.
Owner:CHINA ACAD OF BUILDING RES
Method and system for extracting two-dimensional electric construction drawing from digitized three-dimensional model
ActiveCN104077446AReduce the burden onGuaranteed depthSpecial data processing applicationsTwo-dimensional graphThree dimensionality
The invention discloses a method and a system for extracting a two-dimensional electric construction drawing from a digitized three-dimensional model. The method for extracting the two-dimensional electric construction drawing from the digitized three-dimensional model comprises the following steps of: obtaining identifying information of electrical equipment quoted in the digitized three-dimensional model; filtering the electrical equipment in the digitized three-dimensional model when the identifying information of the electrical equipment is identical with that in a two-dimensional block database and obtaining a first two-dimensional graph according to the digitized three-dimensional model of the remaining portion; finding two-dimensional blocks corresponding to identifying information of the electrical equipment from the two-dimensional block database when the identifying information of the electrical equipment is identical with that in the two-dimensional block database to obtain a second two-dimensional graph; synthesizing the two-dimensional electric construction drawing according to the first two-dimensional graph and the second two-dimensional graph. According to the method and the system for extracting the two-dimensional electric construction drawing from the digitized three-dimensional model, the drawing efficiency and drawing depth can be effectively improved through the calling of drawing data of the database.
Owner:CHINA ENERGY ENG GRP GUANGDONG ELECTRIC POWER DESIGN INST CO LTD
Basket-style steel box arch rib production method
ActiveCN108035258AReduce control difficultyReduce technical preparation cycleBridge erection/assemblyBox modelShop drawing
The invention relates to a basket-style steel box arch rib production method, which is characterized in that the specific manufacturing method is as follows: S1 arch rib three-dimensional layout and construction drawing drafting; S2 precise cutting and scribing; S3 arch rib assembly; and S4 box model welding. In the four steps, an entire basket-style steel box arch rib is subjected to three-dimensional layout and is unfolded into a plane to draft a construction drawing and special-shaped parts in the planar state are obtained through precise blanking, the key to the control of the process is ''precision'', that is, the shape of each part must be precise; and the linear shape of each splicing unit is controlled on a bed-jig and correction is carried out in the assembly process to complete the assembling and welding of each segmental unit of the basket-style steel box arch rib, the key to the control of the process is ''clinging'' and ''abutting'', that is, the edge of a part and the space position of assembled members are taken as a base, and the linear shape of a subsequent member is clung and abutted to the assembled members to obtain a precise linear shape. The basket-style steelbox arch rib production method reduces the technical preparation cycle of the processing and assembly of space special-shaped structures and reduces the difficulty in linear shape control during manufacturing installation.
Owner:中铁山桥(南通)有限公司
Parametric modeling design method for fabricated building
PendingCN110110442AImprove work efficiencyPut an end to omissionsGeometric CADSpecial data processing applicationsCollision detectionShop drawing
The invention provides a parametric modeling design method for a fabricated building, which comprises the following steps of: extracting parameters: splitting each component from a CAD structure construction drawing of the building, representing each different component with different parameters, and extracting parameter information of each component; inputting parameters: storing the parameter information of each component into a database, and inputting the parameter information into UG software to form a three-dimensional model of each component; assembling collision: correspondingly assembling three-dimensional models of a plurality of adjacent components in UG software, and carrying out collision detection and collision adjustment on the components; wherein the three-dimensional modelof the qualified standard component is converted into a two-dimensional drawing; a plurality of standard components are used for jointly forming the fabricated building. By using the method disclosedby the invention, the structure construction drawing of the house can be efficiently split into a plurality of standard components, the two-dimensional drawing of each standard component can be accurately given out in detail, and the material list for production and manufacturing can be accurately calculated as soon as possible.
Owner:中民筑友房屋科技集团有限公司
Construction drawing design BIM model compliance checking method and system
ActiveCN108805510ACharacter and pattern recognitionOffice automationSoftware engineeringShop drawing
The invention discloses a construction drawing design BIM model compliance checking method. The method comprises the following steps: 1) establishing a railway standard component library based on IFDclassification coding; 2) converting a construction drawing design BIM model into a combined file containing hsf and db; 3) judging whether the combined file of the hsf and the db in the step 2) is amodel file through file checking, and judging that the model is unqualified if the combined file is not a model file; if the combined file is a model file, traversing attributes of the design BIM model by the model through attribute checking, comparing the attributes with attributes of the railway standard component library, and ultimately judging whether the model is qualified or not. The methodof the invention can effectively check the construction drawing design BIM model.
Owner:RAILWAY ENG RES INST CHINA ACADEMY OF RAILWAY SCI +1
attached lifting scaffold intelligent design method based on BIM
InactiveCN109829214AQuick buildAutomatic generation of section propertiesSpecial data processing applicationsShop drawingDesign methods
The invention discloses an attached lifting scaffold intelligent design method based on BIM. The method comprises the steps of building of each floor structure model of a building, parameter setting of an attached lifting scaffold, intelligent design of the attached lifting scaffold, generation of an attached lifting scaffold model, generation of a construction drawing, generation of a calculationsheet, generation of an engineering quantity list and the like. The system has an intelligent optimized arrangement function, can identify building shear walls, balconies and floating plates, and canbe preferentially attached to the shear walls and the floating lines to automatically generate heightening pieces. A standard part is adopted preferentially, non-standard parts are reduced to the minimum, materials are saved under the condition that safety is guaranteed, meanwhile, manual arrangement and addition are provided, and arrangement maneuverability is greatly improved. The method further has the following advantages that the building model can be automatically established, and structural models of all floors of the BIM building can be quickly established according to the processed CAD drawings; According to the technical scheme, the corresponding component models can be selected, and the component section characteristics and the unit weight can be automatically generated.
Owner:广东星层建筑科技股份有限公司
Accurately embedded water supply or water drainage casing pipe based on BIM and aluminum alloy formwork and construction method
ActiveCN106481880AGuarantee the verticality of the installationGuaranteed one-time successful installationPipe laying and repairPipesStructure of the EarthProduction drawing
Provided is a construction method for accurately embedding a water supply or water drainage casing pipe based on BIM and an aluminum alloy formwork. The construction method comprises the operation steps that 1, a model is built through the BIM technology, position collision checking of the water supply or water drainage casing pipe is conducted, and a water supply or water drainage casing pipe production drawing is deeply optimized and designed; 2, the aluminum alloy formwork of a floor or a wall or a beam where a pipeline passes through is designed through the BIM technology, and pipeline position information data are recorded and stored through a two-dimensional code; 3, the aluminum alloy formwork with a positioning clamp ring is produced according to the information model; 4, the aluminum alloy formwork of the floor or the wall or the beam is installed; and 5, concrete is poured into the floor or the wall or the beam, when the concrete strength meets the requirement, the aluminum alloy formwork is dismounted, and the water supply or water drainage casing pipe is accurately embedded in the concrete structure. The effect that pipelines on the floor are on the same straight line is ensured, and perpendicularity of later pipeline installation is ensured; pipelines on the beam or the wall can be on the same proper slope line, and gradient of later pipeline installation is ensured; and the pipelines can be installed at a time successfully, and rework caused by dimensional deviation is avoided.
Owner:CHINA RAILWAY SHANGHAI ENGINEERING BUREAU GROUP CO LTD +1
Stress removing and reinforcing method used for steel construction truss
InactiveCN102890739AReduce dosageReduce the amount of constructionSpecial data processing applicationsShop drawingMechanical equipment
The invention discloses a stress removing and reinforcing method used for a steel construction truss. The stress removing and reinforcing method used for the steel construction truss is characterized by comprising the steps of: 1) detecting the actual stress state of the steel construction truss; 2) establishing a steel truss calculation model, and calculating the theoretical stress state of the steel construction truss; 3) analyzing the error between the actual stress state and the theoretical stress state of the steel construction truss; 4) correcting the steel truss calculation model by taking the actually-detected stress state as a reference; 5) adopting a revised steel truss computation model to carry out a simulation experiment; 6) carrying out a feasible optimal steel truss stress removing and reinforcing scheme design; 7) formulating a steel truss stress removing and reinforcing construction drawing; 8) carrying out the steel truss stress removing and reinforcing construction; and 9) monitoring the steel truss stress removing and reinforcing construction process. Compared with the prior art, the stress removing and reinforcing method has the beneficial effects that large construction mechanical equipment and unloading operation are not needed, and the original structure can be maintained, the construction volume is small, the consumption of materials is low, the construction is convenient, the cost is low and the reinforcing effect is good.
Owner:中核华辰工程管理有限公司
Features
- R&D
- Intellectual Property
- Life Sciences
- Materials
- Tech Scout
Why Patsnap Eureka
- Unparalleled Data Quality
- Higher Quality Content
- 60% Fewer Hallucinations
Social media
Patsnap Eureka Blog
Learn More Browse by: Latest US Patents, China's latest patents, Technical Efficacy Thesaurus, Application Domain, Technology Topic, Popular Technical Reports.
© 2025 PatSnap. All rights reserved.Legal|Privacy policy|Modern Slavery Act Transparency Statement|Sitemap|About US| Contact US: help@patsnap.com
