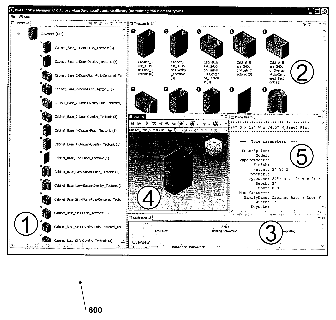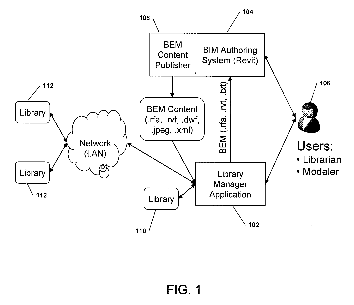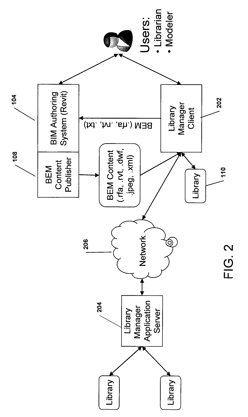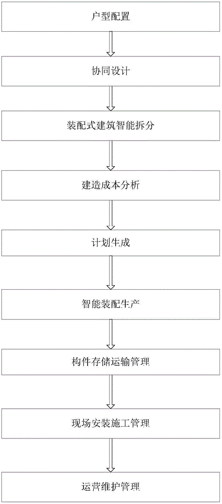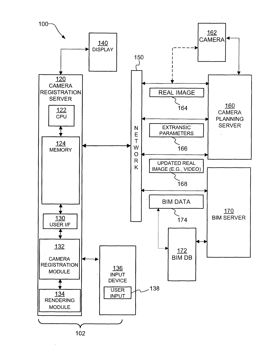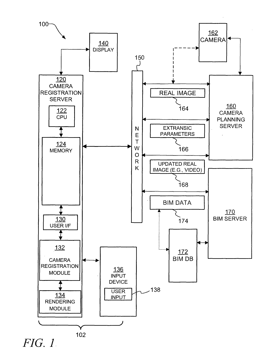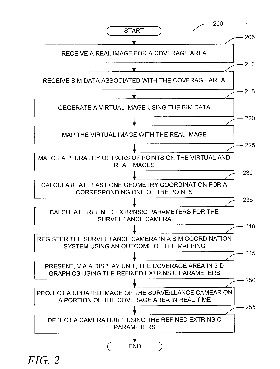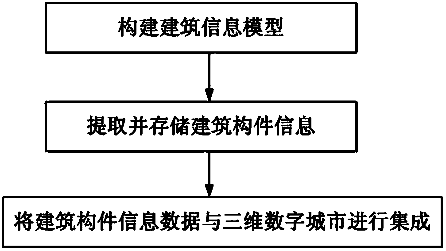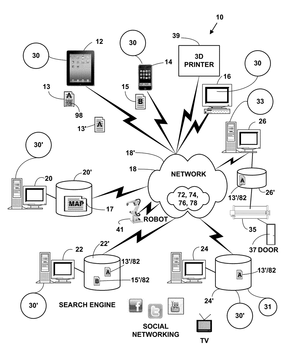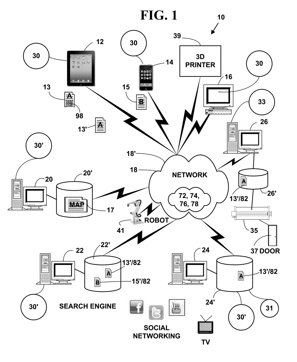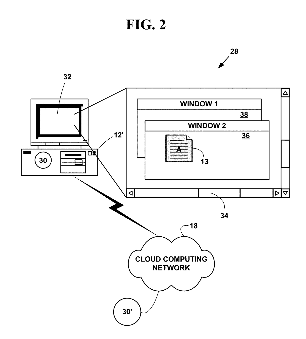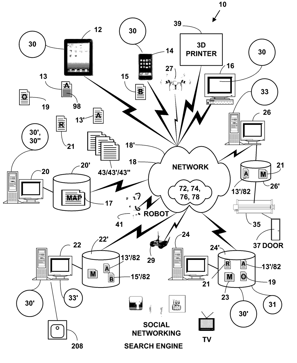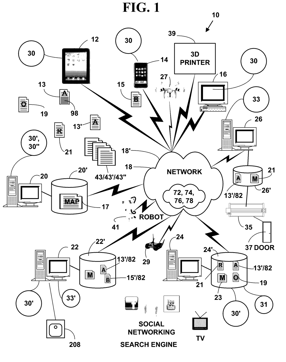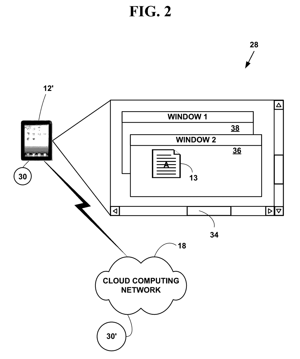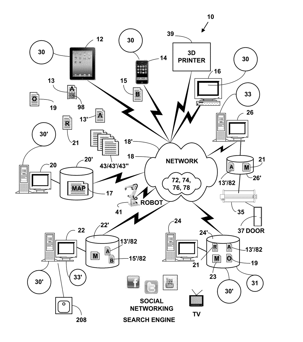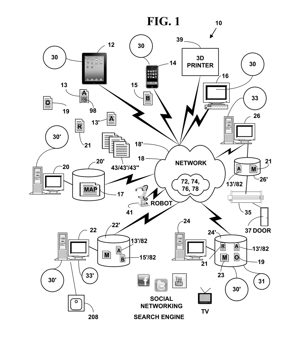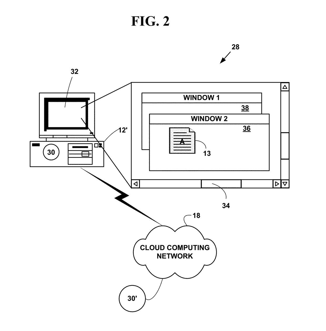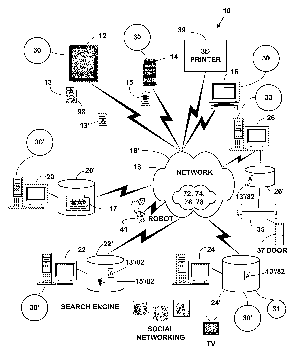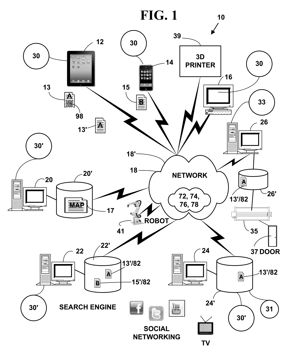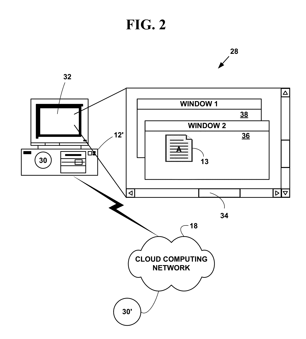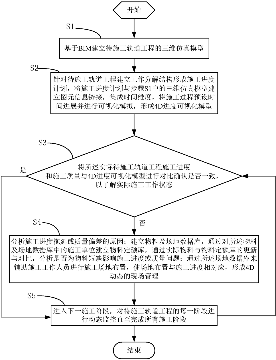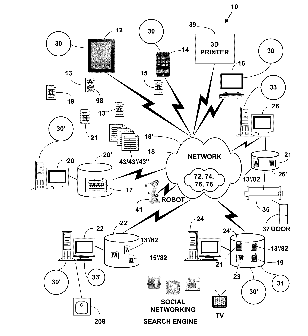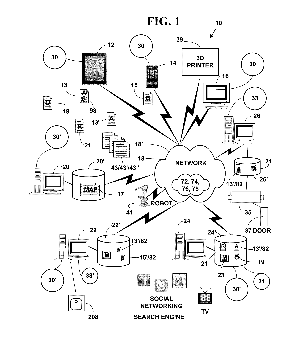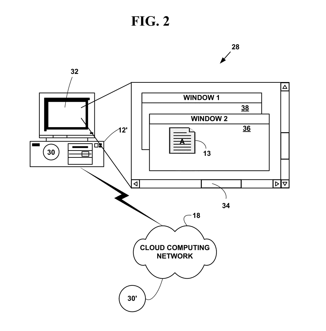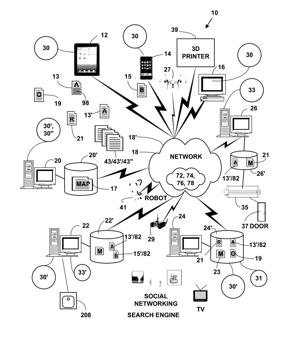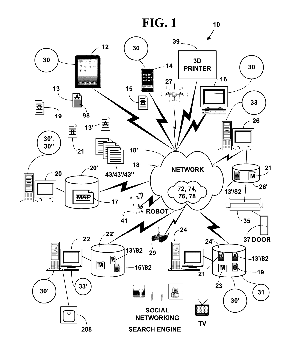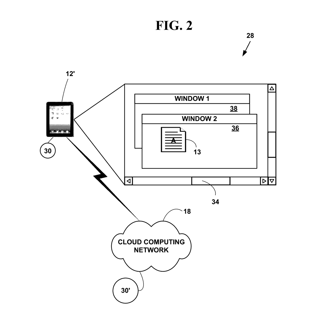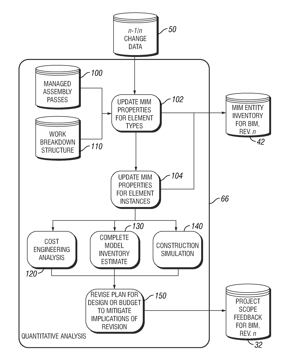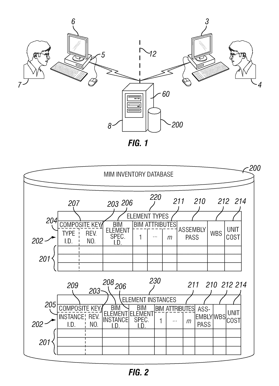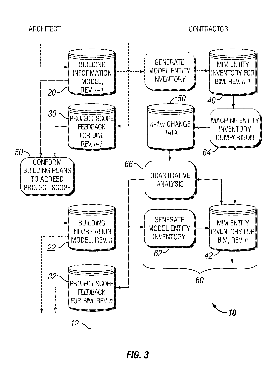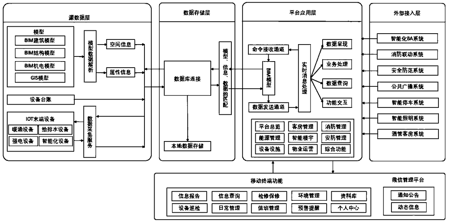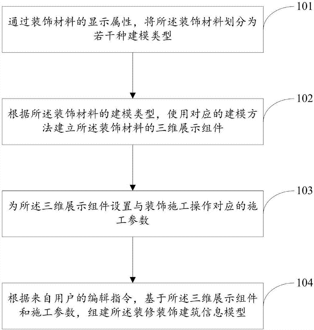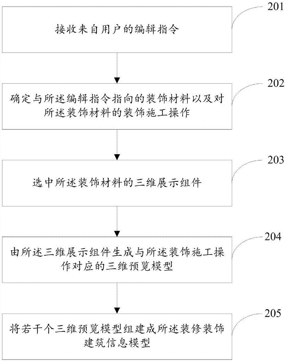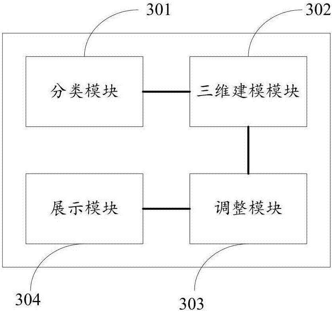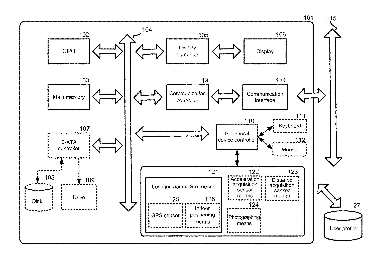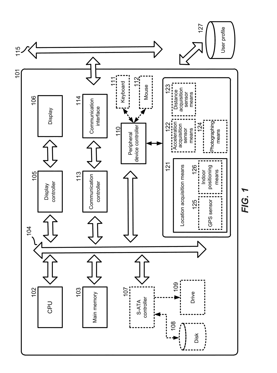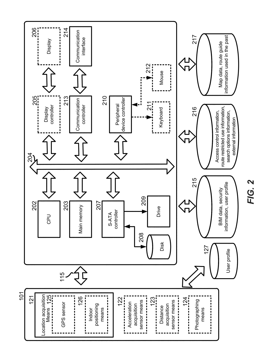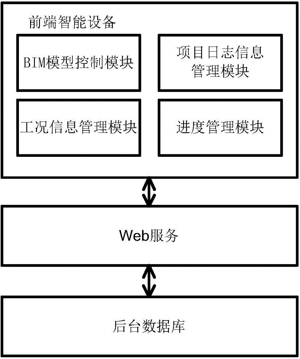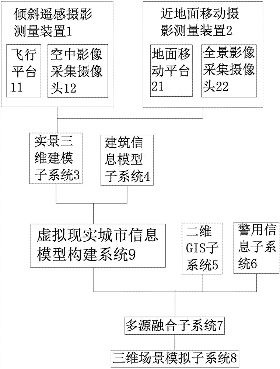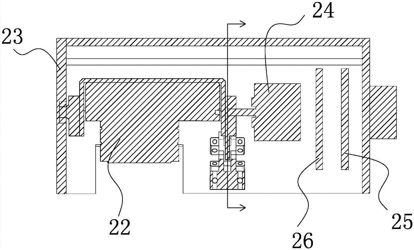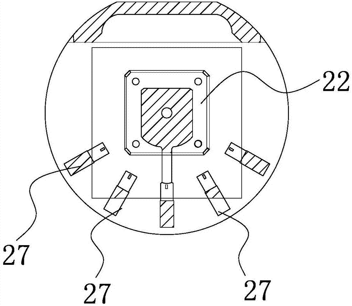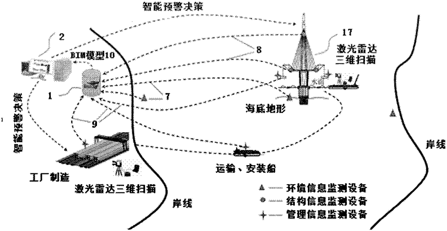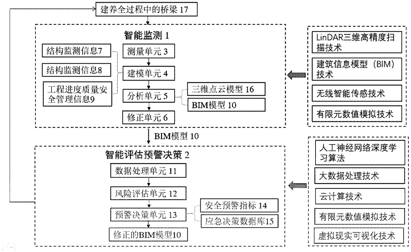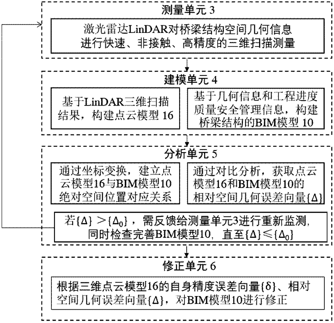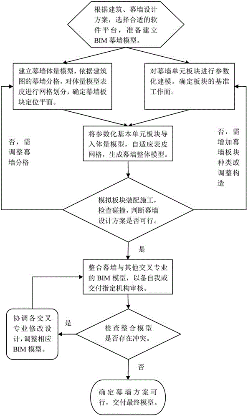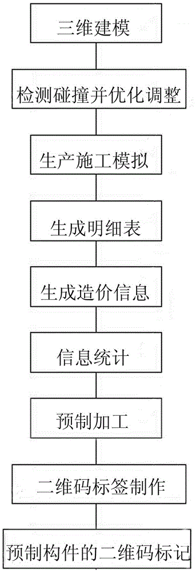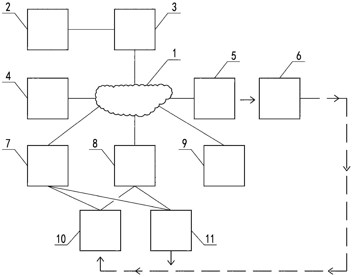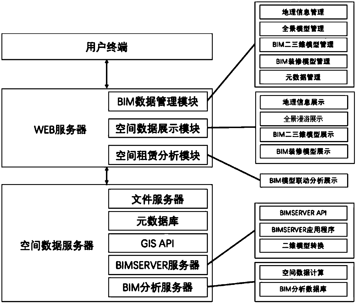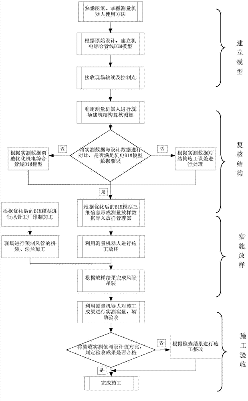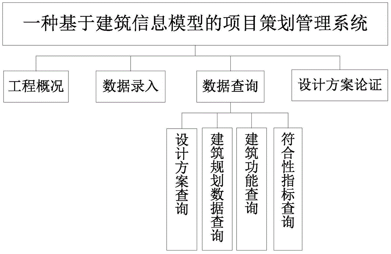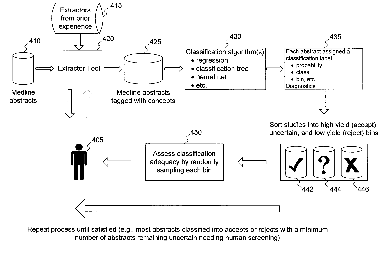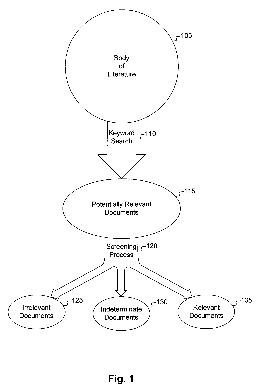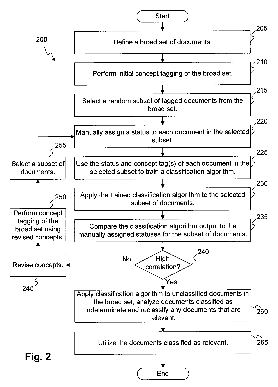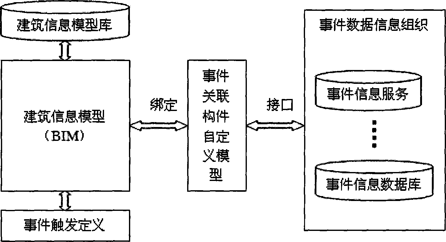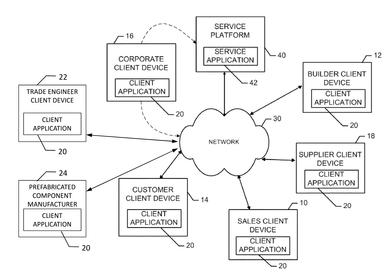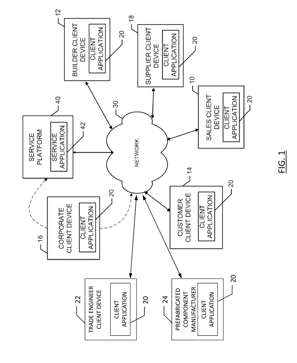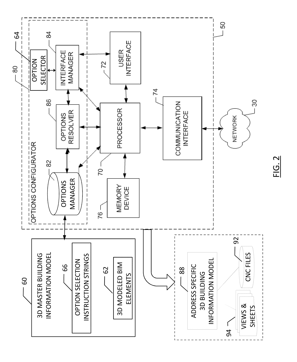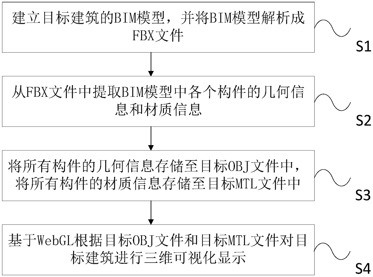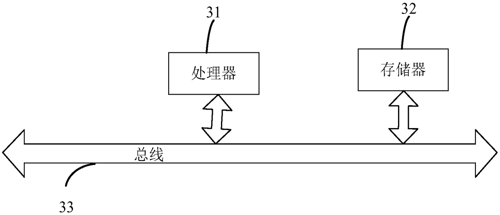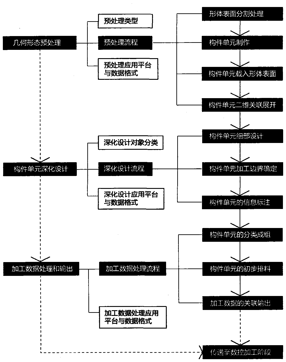Patents
Literature
1378 results about "Building information modeling" patented technology
Efficacy Topic
Property
Owner
Technical Advancement
Application Domain
Technology Topic
Technology Field Word
Patent Country/Region
Patent Type
Patent Status
Application Year
Inventor
Building information modeling (BIM) is a process supported by various tools and technologies involving the generation and management of digital representations of physical and functional characteristics of places. Building information models (BIMs) are files (often but not always in proprietary formats and containing proprietary data) which can be extracted, exchanged or networked to support decision-making regarding a built asset. Current BIM software is used by individuals, businesses and government agencies who plan, design, construct, operate and maintain diverse physical infrastructures, such as water, refuse, electricity, gas, communication utilities, roads, railways, bridges, ports and tunnels.
Extensible building information model toolset
InactiveUS20080015823A1Novel functionFunction increaseSoftware designSpecial data processing applicationsLibrary scienceInformation model
A building information management (BIM) system is provided with a library platform that supports a toolset with novel functionality. Embodiments of the invention provide a library of products that can be used in a BIM and provide a virtual product set with improved functionality and more detailed information about the products. The library of products includes virtual products that comprise parametrically described data objects. The toolset includes an editor with which the virtual products can be edited and modified. The library of virtual products can be configured for interoperability with multiple BIM systems.
Owner:SMARTBIM
Assembled building detailed design and construction method based on BIM (Building Information Modeling) and large data
ActiveCN105023201AReduce difficultyEasy extractionData processing applicationsThe InternetTransportation management system
The present invention relates to an assembled building detailed design and construction method based on BIM (Building Information Modeling) and large data. The method comprises the following steps of: a user-defined house type based on the BIM; multi-specialty cooperative design based on the BIM; intelligent assembled building splitting based on the BIM; construction cost analysis based on the large data; auto-generation of a production plan, a construction plan and a raw material purchase plan based on the large data; intelligent factory assembling production based on the BIM; a storage, transportation and management system based on the internet of things; on-site installation and construction management based on the BIM; and assembled building operation and maintenance management based on the BIM. By adopting the scheme provided by the present invention, the management and control of the whole assembled building design and production process are improved, the working efficiency is improved, the project quality is ensured, and the development of an assembled building can be effectively promoted.
Owner:NO 1 CONSTR ENG CO LTD OF CHINA CONSTR THIRD ENG BUREAU CO LTD +2
Camera registration and video integration in 3D geometry model
Apparatus, systems, and methods may operate to receive a real image or real images of a coverage area of a surveillance camera. Building Information Model (BIM) data associated with the coverage area may be received. A virtual image may be generated using the BIM data. The virtual image may include at least one three-dimensional (3-D) graphics that substantially corresponds to the real image. The virtual image may be mapped with the real image. Then, the surveillance camera may be registered in a BIM coordination system using an outcome of the mapping.
Owner:HONEYWELL INT INC
Large-scale building information model and three-dimensional digital city integration method
ActiveCN103942388ARealize integrated displayImprove data utilizationSpecial data processing applications3D modellingInformation repositorySpatial structure
The invention discloses a large-scale building information model and a three-dimensional digital city integration method, and belongs to the field of spatial information technology. Interactive construction is carried out on the building information model on the basis of construction drawings, then the building information model is converted into a building component information model through spatial and semantic information mapping, a building component information base is established, and integrated application of building component information is carried out in three-dimensional digital city scenes. A large-scale indoor spatial structure data source is provided for a three-dimensional digital city, and the utilization rate of data is improved; internal spatial structures of buildings and external environments are displayed integrally. The building component information model with consistent semantic and spatial information is established, various sensors in the buildings can be integrated, and useful supports are provided for smart city application.
Owner:CHONGQING SURVEY INST
Method and system for creating 3D models from 2D data for building information modeling (BIM)
ActiveUS9817922B2Computer aided designSpecial data processing applicationsSimulationHigh dimensional
A method and system for creating three dimensional (3D) models from two dimensional (2D) data for building information modeling (BIM). The method and system allow new, 2D, 3D and higher dimensional models to be created for existing 3D modeling programs (e.g., AUTODESK REVIT, AUTOCAD, VECTORWORKS, MICROSTATION, ARCHICAD, etc.). The new models are used to enhance and extend existing 3D modeling programs. The new models can also be used to directly create physical objects (e.g., windows, doors, etc.) represented by the new models with robots, 3D printers and manufacturing machines.
Owner:ANGULERIS TECH
Method and system for GPS enabled model and site interaction and collaboration for BIM and other design platforms
A method and system for GPS enabled model and site interaction for Building Information Modeling (BIM) and other design platforms. Collaboration information for actual physical objects at physical locations is automatically collected and associated with virtual objects in virtual object models in a three-dimensional (3D) object modeling programs for a selected project or new virtual objects that did not previously exist are created in the 3D modeling program and associated with the actual physical objects that have been physically added to at a project site. The method and system allows two-way real-time and static collaboration between native and new composite XD (e.g., 3D, or lower or higher dimensional) object models from within existing 3D modeling BIM programs (e.g., AUTODESK REVIT, AUTOCAD, VECTORWORKS, etc.) and the actual physical objects at the actual physical locations.
Owner:ANGULERIS TECH
Method and system for creating composite 3D models for building information modeling (BIM)
A method and system for creating composite three dimensional (3D) models for building information modeling (BIM). The method and system provides the creation of new composite 3D and higher dimensional models from plural different 3D models from plural different manufacturers for existing 3D modeling (e.g., AUTODESK REVIT, AUTODESK INVENTOR, AUTOCAD, SKETCHUP, VECTORWORKS, MICROSTATION, ARCHICAD, SOLIDWORKS, PROE, etc.) The new composite 3D models are used to enhance and extend existing 3D modeling programs. The new models can also be used to directly create new physical objects (e.g., windows, doors, etc.) that never existed before with robots, 3D printers and manufacturing machines.
Owner:ANGULERIS TECH
Method and system for creating 3D models from 2d data for building information modeling (BIM)
ActiveUS20150248503A1Computer aided designSpecial data processing applicationsSimulationHigh dimensional
A method and system for creating three dimensional (3D) models from two dimensional (2D) data for building information modeling (BIM). The method and system allow new, 2D, 3D and higher dimensional models to be created for existing 3D modeling programs (e.g., AUTODESK REVIT, AUTOCAD, VECTORWORKS, MICROSTATION, ARCHICAD, etc.). The new models are used to enhance and extend existing 3D modeling programs. The new models can also be used to directly create physical objects (e.g., windows, doors, etc.) represented by the new models with robots, 3D printers and manufacturing machines.
Owner:ANGULERIS TECH
BIM-based track engineering construction progress information management method
InactiveCN108596423AQuota is goodTo achieve the purpose of managementGeometric CADOffice automationThree dimensional simulationResource utilization
The invention discloses a BIM-based track engineering construction progress information management method. The method comprises the following steps: S1, establishing a three-dimensional simulation model of a to-be-constructed track construction based on BIM (Building Information Modeling); S2, establishing primitive information links for a construction progress plan and the three-dimensional simulation model in the S1, integrating time dimensions and forming a 4D progress visualization model; S3, applying the 4D progress visualization model to dynamic monitoring of the to-be-constructed trackconstruction, and comparing the actual construction progress and quality with the 4D progress visualization model to confirm consistency; if the actual construction progress and quality with the 4D progress visualization model are not consistent, carrying out S4: analyzing reasons of construction progress delays or poor quality; if the actual construction progress and quality with the 4D progressvisualization model are consistent, continuing S5: performing dynamic monitoring on each stage of the to-be-constructed track construction until the construction is completed. The method has the following advantages: the construction progress, related resources, the construction quality, site arrangement or the like can be comprehensively taken into consideration, plans can be formulated reasonably, resource utilization can be optimized, better dynamic monitoring and management of the whole construction progress can be realized, closed-loop feedback can be realized, and the efficiency can be improved.
Owner:重庆工业赋能创新中心有限公司
Method and system for creating composite 3D models for building information modeling (BIM)
A method and system for creating composite three dimensional (3D) models for building information modeling (BIM). The method and system provides the creation of new composite 3D and higher dimensional models from plural different 3D models from plural different manufacturers for existing 3D modeling (e.g., AUTODESK REVIT, AUTODESK INVENTOR, AUTOCAD, SKETCHUP, VECTORWORKS, MICROSTATION, ARCHICAD, SOLIDWORKS, PROE, etc.) The new composite 3D models are used to enhance and extend existing 3D modeling programs. The new models can also be used to directly create new physical objects (e.g., windows, doors, etc.) that never existed before with robots, 3D printers and manufacturing machines.
Owner:ANGULERIS TECH
Method and system for native object collaboration, revision and analytics for BIM and other design platforms
A method and system for native object collaboration, revision and analytics for Building Information Models (BIM) and other design platforms. The method and system provide X-dimensional (XD) models for building information modeling (BIM) with collaboration and analytics. The method and system allows real-time and static collaboration on native and new composite XD (e.g., 3D, or lower or higher dimensional) object models from within existing 3D modeling BIM programs (e.g., AUTODESK REVIT, AUTOCAD, VECTORWORKS etc.). Collaboration analytics are collected and displayed.
Owner:ANGULERIS TECH
Model inventory manager
InactiveUS20110307281A1Quick understandingQuick analysisGeometric CADDigital data processing detailsData setInventory management
A method and apparatus for managing a building model inventory, including a database structured for storing element specification and instance data from both a previous version and a latter revision of building information modeling datasets, respectively. In addition to the building information modeling element data, the database associates completed assembly pass, unit cost, work breakdown structure, and other inventory management data with the element type definitions and element instance data. Application software compares the first and second inventory revisions to identify all changes, additions and / or deletions of building elements between the previous version and the latter revision of the building information modeling datasets. By tracking the elements that change, the changes that affect the construction schedule and quantity, configuration and specification of materials are identified. An engineering cost analysis based on the changed data provides a rapid understanding of the implications of any design change.
Owner:ASSEMBLE SYST
Device and method based on BIM (Building Information Modeling) and operation and maintenance information interaction in intelligent building management
InactiveCN108615143ARealize intensive constructionRealize resource sharingOffice automationSpecial data processing applicationsData informationSource data
The invention provides a device and method based on BIM (Building Information Modeling) and operation and maintenance information interaction in intelligent building management. The device comprises asource data layer, a data storage layer, an external access layer, a platform application layer and a mobile and WeChat terminal, wherein the source data layer is used for extracting information, including the BIM, a GIS (Geographic Information System) model, an equipment standing book, equipment dynamic data and the like; the data storage layer is used for storing and matching models, information and data; the external access layer is used for extracting and accessing intelligent subsystem information; the platform application layer is used for BIM data interaction management and receiving and releasing an instruction; and the mobile and WeChat terminal is used for the mobile office of field management personnel. By use of the method, the "intensive construction, resource sharing and standard management" of the whole BIM operation and maintenance platform can be realized, on a premise of non-repetitive construction, the practical situation of a project is combined, big data, cloud computation, a BIM technology and an IOT (Internet Of Things) technology are used to comprehensively integrate each subsystem, data information and service resource on the basis of a uniform platform, and the operation and maintenance management level and the integrated service ability of a building are improved.
Owner:HUNAN CONSTR ENG GRP COR
Decoration building information model, and construction method and device thereof, and electronic equipment
The embodiment of the invention discloses a decoration and decoration building information model, its construction method, device and electronic equipment. The method includes: dividing the decoration material into several modeling types according to the display properties of the decoration material; according to the modeling type of the decoration material, using a corresponding modeling method to establish a three-dimensional display component of the decoration material ; Set construction parameters corresponding to the decoration construction operation for the three-dimensional display component; according to the editing instructions from the user, based on the three-dimensional display component and construction parameters, build the decoration building information model; the decoration decoration building information model It is used to display the 3D preview effect after performing one or more decoration construction operations.
Owner:QIAODUOTIANGONG SHENZHEN TECH CO LTD
Providing route guide using building information modeling (BIM) data
ActiveUS20150369612A1Reduce and eliminate needNavigational calculation instrumentsOperating energyUser profile
Providing a route guide to a destination using building information modeling (BIM) data. A request from a user for a route guide to a destination in a building is received. BIM data for the building, security information for a route, and a user profile of the user that requested the route guide to the destination is received. A route guide to the destination in the building is created, based at least on the BIM data, security information, and the user profile. Creating the route guide may be further based on use restriction information, including time, weight, operation, impassable information, information related to the method of using the facility equipment, or precaution information when using the facility equipment. The route guide may include a method of using the facility equipment in the building, a method of operating, a direction of operation, a method of unlocking or locking, or precaution information.
Owner:IBM CORP
BIM-based project management system and method
InactiveCN104680320ARealize real-time upload and downloadAccurate descriptionResourcesSpecial data processing applicationsData synchronizationWeb service
The invention provides a BIM (Building Information Modeling)-based project management system and method. The BIM-based project management system comprises a front-end intelligent device for transmitting a user command to a WEB server, the WEB server for synchronously updating data between the front-end intelligent device and a background database end, and the background database end for controlling a BIM and managing the data of BIM, working conditions and log. The invention has the following advantages: 1, the site problems can be found and corrected effectively, so as to reduce the rework possibility; 2, the site management personnel has no need to take a large number of drawings and other information, can complete all the work through one mobile device; 3, the handling progress of the site problems can be tracked effectively; 4, the constructability of the project can be understood intuitively; 5, the receiving, transmitting and processing of all the data can be performed in real time and can be completed within seconds according to the network status, and the response speed is high.
Owner:SHANGHAI TONGZHU INFORMATION TECH +1
Multi-source image fusion imaging system of three-dimensional police geographic information platform
ActiveCN106874436AAchieve precise overlayAchieve integrationStill image data retrievalGeographical information databasesGuard - securityLive action
The invention relates to a multi-source image fusion imaging system of a three-dimensional police geographic information platform. The system solves the technical problems that an objective world simulated through the prior art is low in trueness and the like. The system comprises a tilting remote sensing photogrammeteric device, a near-surface mobile photogrammeteric device, a live-action three-dimensional modeling subsystem, a building information model subsystem, a two-dimensional GIS subsystem and a police information subsystem. The tilting remote sensing photogrammeteric device and the near-surface mobile photogrammeteric device are connected with the live-action three-dimensional modeling subsystem, the live-action three-dimensional modeling subsystem and the building information model subsystem are connected with a virtual reality city information model building system, and the city information model building system, the two-dimensional GIS subsystem and the police information subsystem are connected with a multi-source fusion subsystem. The multi-source image fusion imaging system has the advantages that technical breakthrough in uniform global positioning, air-ground integration, interior and outdoor integration, interfaces, standards and other aspects is achieved, so that multilevel police application, such as guard security, anti-terrorist, commanding and dispatching and base and grassroots, is met.
Owner:HANGZHOU MUNICIPAL PUBLIC SECURITY BUREAU SHANGCHENG DISTRICT BRANCH +1
Bridge construction and maintenance whole-process intelligent monitoring, assessment, alarming and decision-making system and method
PendingCN108460231ARealize online real-timeHigh precisionGeometric CADInput/output for user-computer interactionStructural monitoringProcess quality
Disclosed is a bridge construction and maintenance whole-process intelligent monitoring, assessment, alarming and decision-making system and method. The bridge construction and maintenance whole-process intelligent monitoring, assessment, alarming and decision-making system is composed of an intelligent collecting module and an intelligent assessment, alarming and decision-making module, wherein the intelligent collecting module integrates laser radar three-dimensional high-precision scanning technology, building information model technology and wireless intelligent sensing technology and intelligently collects multi-source heterogeneous multi-dimensional high-precision information during a bridge construction and maintenance whole process such as environment monitoring information, structure monitoring information and project process quality safety management information; the intelligent assessment, alarming and decision-making module integrates big data processing technology, cloud computing technology, artificial neural network algorithms and virtual reality technology and structures multi-stage safety alarming indexes and emergency decision-making database to perform online, real-time, high-precision, visual and intelligent assessment analysis, alarming and decision-making on structure and traffic safety performance of the bridge construction and maintenance whole process.The bridge construction and maintenance whole-process intelligent monitoring, assessment, alarming and decision-making system covers the bridge construction and maintenance whole process and has the advantages of being high in efficiency and precision, visualized, intelligent and the like.
Owner:CCCC HIGHWAY BRIDNAT ENG RES CENT
BIM (Building Information Modeling)-based curtain wall parametrization design method
InactiveCN104102765AImplement changesRealize monitoringImage data processingSpecial data processing applicationsDynamic managementDesign methods
The invention relates to a BIM (Building Information Modeling)-based curtain wall parametrization design method, which comprises the following steps: building a BIM mass model of a curtain wall; building multiple parametrization basic unit plate models; assembling each basic unit plate model to the BIM mass model in a simulating manner, checking collision, and judging the feasibility of the designing scheme according to the assembly situation; integrating the well-assembled BIM model with other crossed professional BIM model, and checking whether the integrated model conflicts or not. Through BIM, the parametrization design of a curtain wall project is realized, the problem of building a curved-surface curtain wall by using standard rectangular unit plates is handled, the parametrization dimension driven design and adjustment functions are integrated, so that the control dimension of the curtain wall units is amended at any time, thus the design efficiency is improved, the error rate is reduced, and a project delay risk is lowered; the collision checking function of the BIM technology is adopted, so the change, monitoring and dynamic management on the curtain wall design are realized. The BIM-based curtain wall parametrization design method can be used in the design of curtain walls.
Owner:GUANGDONG GOLDEN CURTAIN WALL ENGINEERING CO LTD
Construction method of guiding informationization prefabricated member based on BIM (Building Information Modeling)) technology
ActiveCN105888248ANo need for manual statisticsPrecision productionBuilding material handlingEngineeringDimensional modeling
The invention provides a construction method of guiding an informationization prefabricated member based on a BIM (Building Information Modeling)) technology. The construction method comprises the following steps: step 1, carrying out three-dimensional modeling; step 2, detecting collision and optimizing adjustment; step 3, carrying out production construction simulation; step 4, generating a detail list; step 5, generating construction cost information; step 6, performing information statistics; step 7, prefabricating and machining; step 8, manufacturing a two-dimensional code label; and step 9, marking the prefabricated member with a two-dimensional code. The BIM technology and a two-dimensional code technology are combined in house industrialization and the two-dimensional code label is stuck to the prefabricated member; when a two-dimensional code instrument is used for scanning the two-dimensional cod, construction cost information and material utilization conditions can be known and the production of the informationization prefabricated member can be realized; and personnel allocation of three major parts including member design, member configuration and member production is clear and a production process is reasonable.
Owner:四川蓝本数字建造科技有限公司
Assembly type building component intelligent management system based on BIM (building information modeling)
InactiveCN103530827ARealize remote monitoringAchieve progressLogisticsLogistics managementThe Internet
The invention relates to an assembly type building component intelligent management system based on BIM (building information modeling). The assembly type building component intelligent management system comprises public Internet, wherein the public Internet is respectively connected with a BIM work station, a BIM and RFID (radio frequency identification) display terminal, a factory BIM and RFID work station, a BIM and RFID moving work station, an in-site BIM and RFID work station and a logistics BIM and RFID reading terminal, a BIM server is arranged between the public Internet and the BIM work station, the factory BIM and RFID work station is connected with a high-capacity active RFID anti-metal label, the BIM and RFID moving work station is connected with the in-site BIM and RFID reading terminal and an in-site BIM and RFID writing terminal, and the in-site BIM and RFID reading terminal and the in-site BIM and RFID writing terminal are connected with the in-site BIM and RFID work station. Compared with the prior art, the assembly type building component intelligent management system has the advantages that the information chain is complete, the informationization degree is high, the advantages of the BIM technology is sufficiently realized, the work efficiency and the accuracy of the component management in the assembly type building construction can be obviously improved, the remote component monitoring and the construction schedule monitoring can be realized, the component information collection is convenient, and in addition, the component installation efficiency can be improved.
Owner:CHINA RAILWAY CONSTR GROUP
Shopping mall visual rental management method and system based on building construction information model
ActiveCN107833105ARealize the effect of decorationSolve the shortcomings of not being able to manage leases through 3D interactive forms, which are not intuitiveGeometric CADBuying/selling/leasing transactionsModel transformationMetadata
The invention belongs to the technical field of intelligent city operation management, in particular to a shopping mall visual rental management method and system based on a building construction information model. A file server provides file sharing service such as storage and calling of model files, and a metadata database provides data management services such as storage and inquiry of the mallmetadata. GIS API provides access support for external GIS system data, and a BIM server is used for uploading, analyzing, storing, converting and retrieving a BIM three-dimensional model. A two-dimensional model conversion module is used for converting the BIM three-dimensional model into a BIM two-dimensional plane model by calling an IFCconvert, and stores the BIM two-dimensional plane model in a file server. A BIM analysis server is used for extracting, processing, storing and retrieving data in the metadata database. The method and the system realize integrated visual rental management based on visual interaction and display of an external environment and an internal structure of a building BIM, and the management and utilization efficiencies of stores are improved.
Owner:QINGDAO TECHNOLOGICAL UNIVERSITY
Mechanical and electrical installation engineering construction method based on BIM platform and measuring robot
ActiveCN104499714AAccurate Construction StakeoutBuilding material handlingQuality levelArchitectural engineering
The invention relates to a mechanical and electrical installation engineering construction method based on a BIM (Building Information Modeling) platform and a measuring robot. According to the method, a mechanical and electrical integral pipeline BIM model and the measuring robot are used. The method has the main characteristics that 1, a design result is optimized, and the actual dimension condition of an on-site building structure is fed back into the mechanical and electrical integral pipeline BIM model in a three-dimensional data form, so that the construction design is optimized, and the construction mistake is reduced; 2, precise and efficient positioning and sampling of on-site mechanical and electrical pipeline and equipment installation is performed through the measuring robot by using three-dimensional data information in the mechanical and electrical integral pipeline BIM model, so that the construction process is optimized, the construction efficiency is improved, and meanwhile, high construction quality is ensured; and 3, the construction site data is collected by using the measuring robot, the auxiliary construction acceptance can be realized through the comparison between measured data and design data, and the quality level of the construction result is enabled to meet the design requirements.
Owner:THE SECOND CONSTR ENG CO LTD OF CHINA CONSTR THIRD ENG BUREAU
Project planning management system based on building information model
The invention discloses a project planning management system based on a building information model. The building information model is three-dimensionally visible. The project planning management system comprises the four functional modules including a project profile module, a data entry module, a data query module and a design scheme demonstration module. The project profile module is used for entering and querying basic information in the earlier stage of a building project, and the basic information contains the project site, the project scale, the preliminary idea about the project and information of project surroundings; according to the preliminary idea about the project, the conceptual design result is demonstrated through a three-dimensional mass building information model, the design concept and the design thought of a designer are demonstrated through the three-dimensional building information model, and basic information of the conceptual design result is demonstrated through the three-dimensional mass building model according to the project scale.
Owner:SHANGHAI JIANKE ENG CONSULTING
Method and system for active learning screening process with dynamic information modeling
ActiveUS20090083200A1Improve manual screening processManual screening processDigital computer detailsKnowledge representationProactive learningData mining
Systems and methods consistent with the present invention improve manual screening processes for a group of documents by implementing an active learning screening process with dynamic information modeling. A classification algorithm is trained to recognize the relationships between concept tags applied to a subset of the documents and true or correct utility or relevance ratings applied to the subset of documents. Once adequately trained using several subsets of documents, the classification algorithm may be applied to the entire group of documents, screening out documents that are not relevant or important.
Owner:NOBLIS
Event interaction method based on building information model (BIM)
InactiveCN103886139AExpand and extend the scope of applicationExpand and Extend DepthSpecial data processing applicationsIntelligent cityData information
An event interaction method based on a building information model (BIM) comprises the BIM. The BIM is respectively connected with a BIM library and an event triggering definition. The BIM is bound with an event correlation component self-defining model which is correlated with an event data information organization through a connector. The event data information organization comprises event information service and an event information database. The event interaction method has the advantages that by researching the event interaction technology and method in a BIM environment, application of the BIM at an operation and maintenance stage and even application of the BIM to intelligent buildings and intelligent cities are achieved, application range of the BIM is expanded, and the application depth of the BIM is extended.
Owner:SHANGHAI BLUE EARTH TECH CO LTD
Method, computer program product and apparatus for providing a building options configurator
ActiveUS20160210377A1Useful energyGeometric CADConfiguration CADApplication softwareComputer science
Embodiments may provide a method for creating specific three-dimensional building information models and a construction document set, including elevation views, architectural documents, mechanical systems documents, etc. based on user-selected options from a master three-dimensional model element database. A method is provided for generating a building information model, including: deriving three-dimensional building information model elements, where each of the building information model elements is part of an options set for a building; providing for display of the building information model elements in an options grid of an options configurator application, where each building information model element is presented in a cell of the options grid; associating options rules with the building information model elements; and receiving selection of two or more building information model elements.
Owner:ILLINOIS TOOL WORKS INC
Method and system for building information modeling light weight and three-dimensional scene visualization
ActiveCN108710739AAchieve lightweightReduce redundancyGeometric CADSpecial data processing applicationsComputer terminalMaterials management
The invention provides a method and a system for building information modeling light weight and three-dimensional scene visualization. The method comprises the following steps that: establishing the BIM (Building Information Modeling) of a target building, and analyzing the BIM into an FBX (FilmBoX) file; extracting the geometric information and the material information of each construction memberin the BIM from the FBX file; storing the geometric information of all construction members into a target OBJ file, and storing the material information of all construction members into an MTL (Material Management System) file; and on the basis of a WebGL (Web Graphics Library), according to the target OBJ file and the target MTL file, carrying out three-dimensional visualization display on the target building. By use of the method and the system, target BIM light weight is effectively realized, the redundancy of the BIM data is lowered, and efficiency for the intelligent mobile terminal to organize and display the BIM data can be improved to a certain degree. In addition, the three-dimensional visualization display of the target building on the intelligent mobile terminal can be served as a basic three-dimensional map of indoor positioning, and a foundation is laid for realizing the indoor positioning of the intelligent mobile terminal.
Owner:BEIJING UNIV OF CIVIL ENG & ARCHITECTURE
BIM (Building Information Modelling) technology based municipal pipeline factory prefabrication and installation method
InactiveCN105046359AOptimize layoutMaximize space utilizationForecastingCollision detectionDimensional modeling
The present invention relates to pipeline prefabrication and installation technologies, in particular to a BIM (Building Information Modelling) technology based municipal pipeline factory prefabrication and installation method. The method comprises the following steps of step 1, three-dimensional modeling: performing municipal pipeline three-dimensional modeling in each specialty of buildings by using Revit MEP software; step 2, scheme optimization: performing comparative analysis on different schemes according to the established three-dimensional integrated pipeline model, and selecting an optimal arrangement scheme; step 3, collision detection: performing collision detection on the three-dimension model by using a pipeline model based collision detection algorithm, and outputting a final three-dimension model until a collision result is zero collision; step 4, preprocessing of prefabrication processing: performing numbering on all pipe sections in the three-dimensional model according to an assembly sequence, and outputting and printing a prefabrication processing diagram and a numbering result; and step 5, prefabrication processing: manufacturing pipeline preforms according to the prefabrication processing diagram and the numbering result. The method has the advantages that the precision of prefabrication processing can be improved, the field working efficiency can be improved, and the like.
Owner:NANNING MUNICIPAL ENG GRP
BIM (Building Information Modeling) platform-based numerical control machining pretreatment method of non-standard building enclosure component
ActiveCN104252558AAdaptive intelligenceReduce lossesSpecial data processing applicationsNumerical controlPretreatment method
The invention provides a BIM (Building Information Modeling) platform-based numerical control machining pretreatment method of a non-standard building enclosure component. The problem of information loss between every two sub-processes of a numerical control machining process of the non-standard building enclosure component and the problem of associated conversion of a two-dimensional detail and a three-dimensional model of the non-standard component are solved through the three steps of building geometric shape pretreatment, building component unit deep design and machining data processing and output.
Owner:HARBIN INST OF TECH
Features
- R&D
- Intellectual Property
- Life Sciences
- Materials
- Tech Scout
Why Patsnap Eureka
- Unparalleled Data Quality
- Higher Quality Content
- 60% Fewer Hallucinations
Social media
Patsnap Eureka Blog
Learn More Browse by: Latest US Patents, China's latest patents, Technical Efficacy Thesaurus, Application Domain, Technology Topic, Popular Technical Reports.
© 2025 PatSnap. All rights reserved.Legal|Privacy policy|Modern Slavery Act Transparency Statement|Sitemap|About US| Contact US: help@patsnap.com
