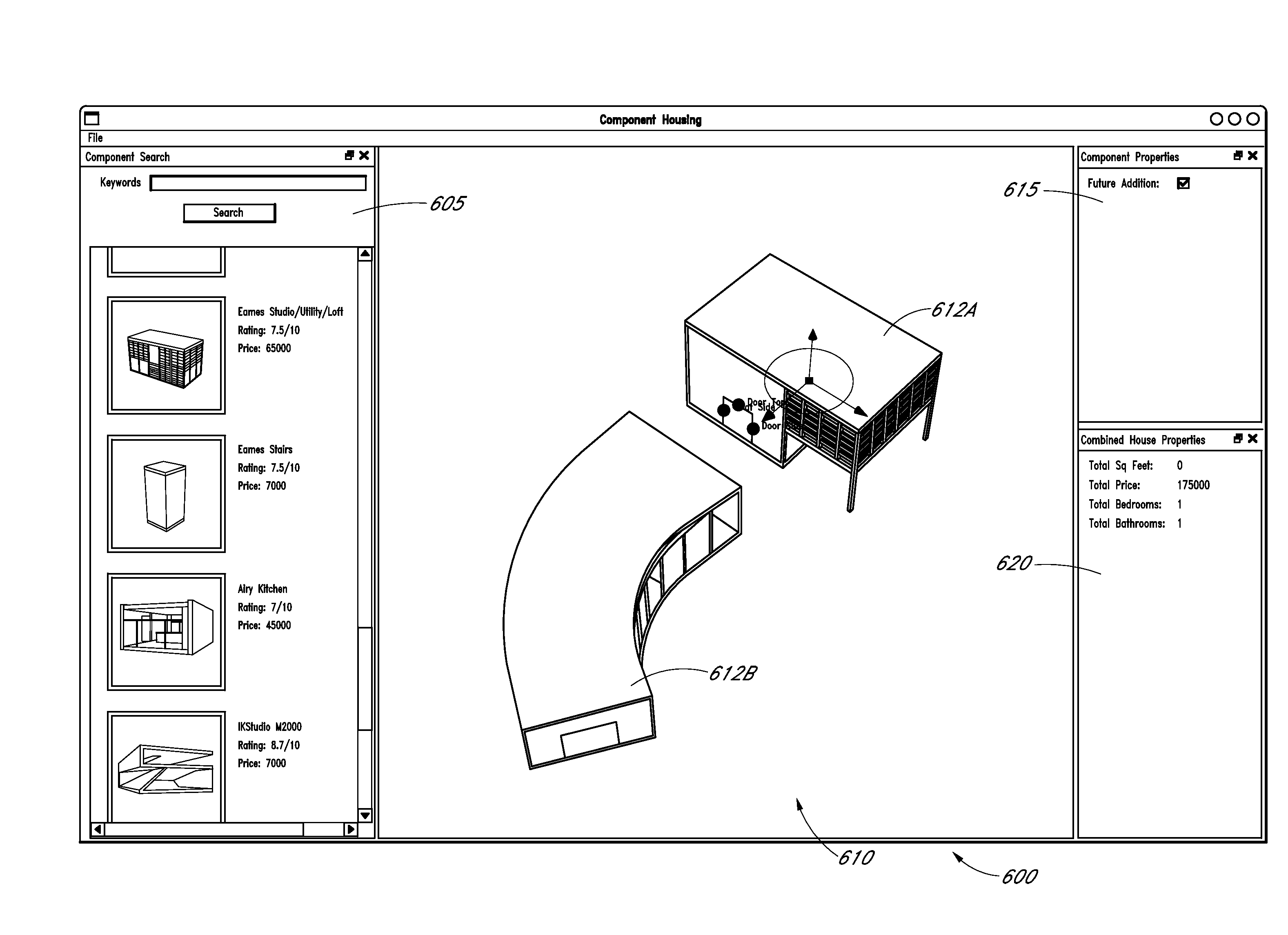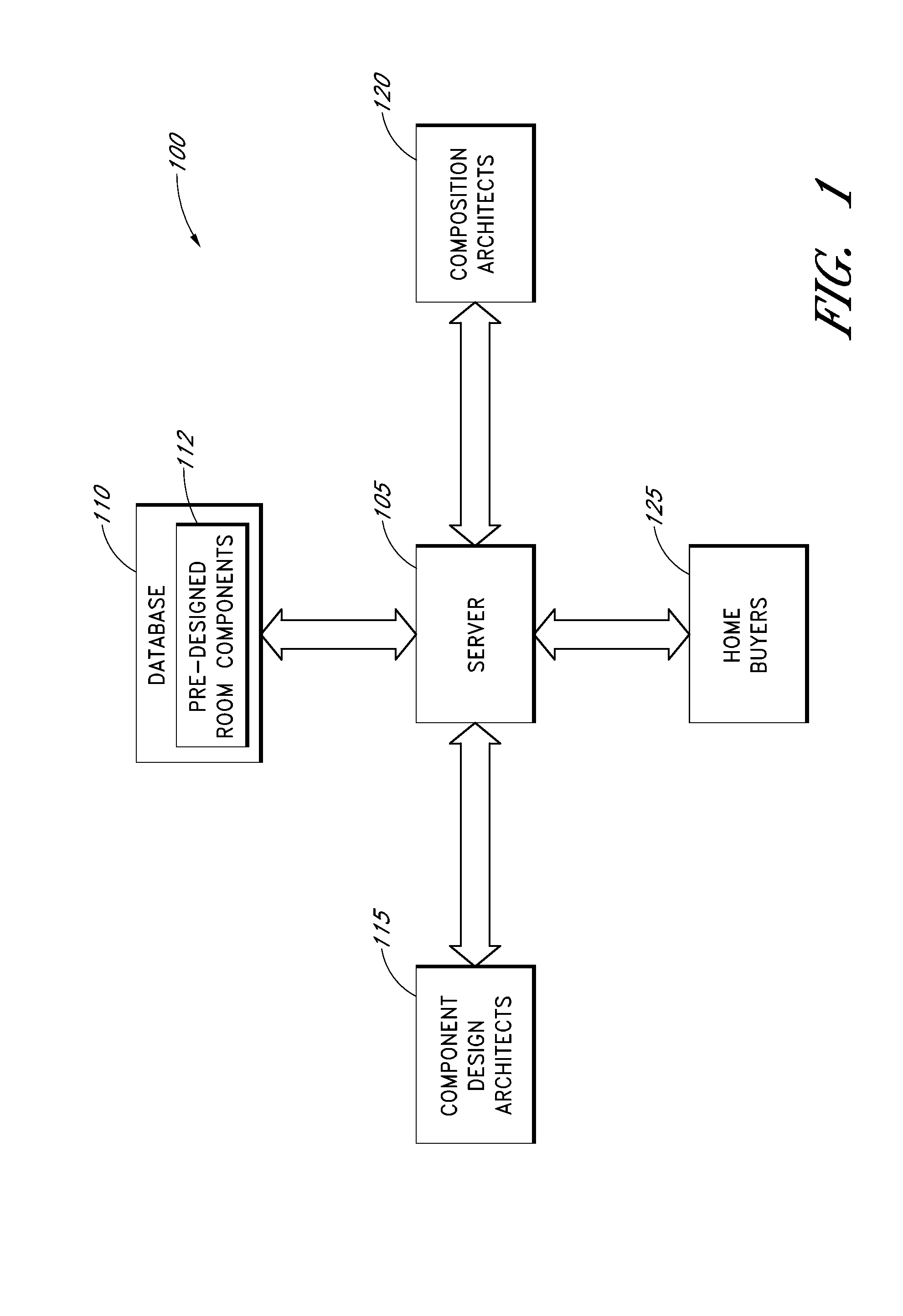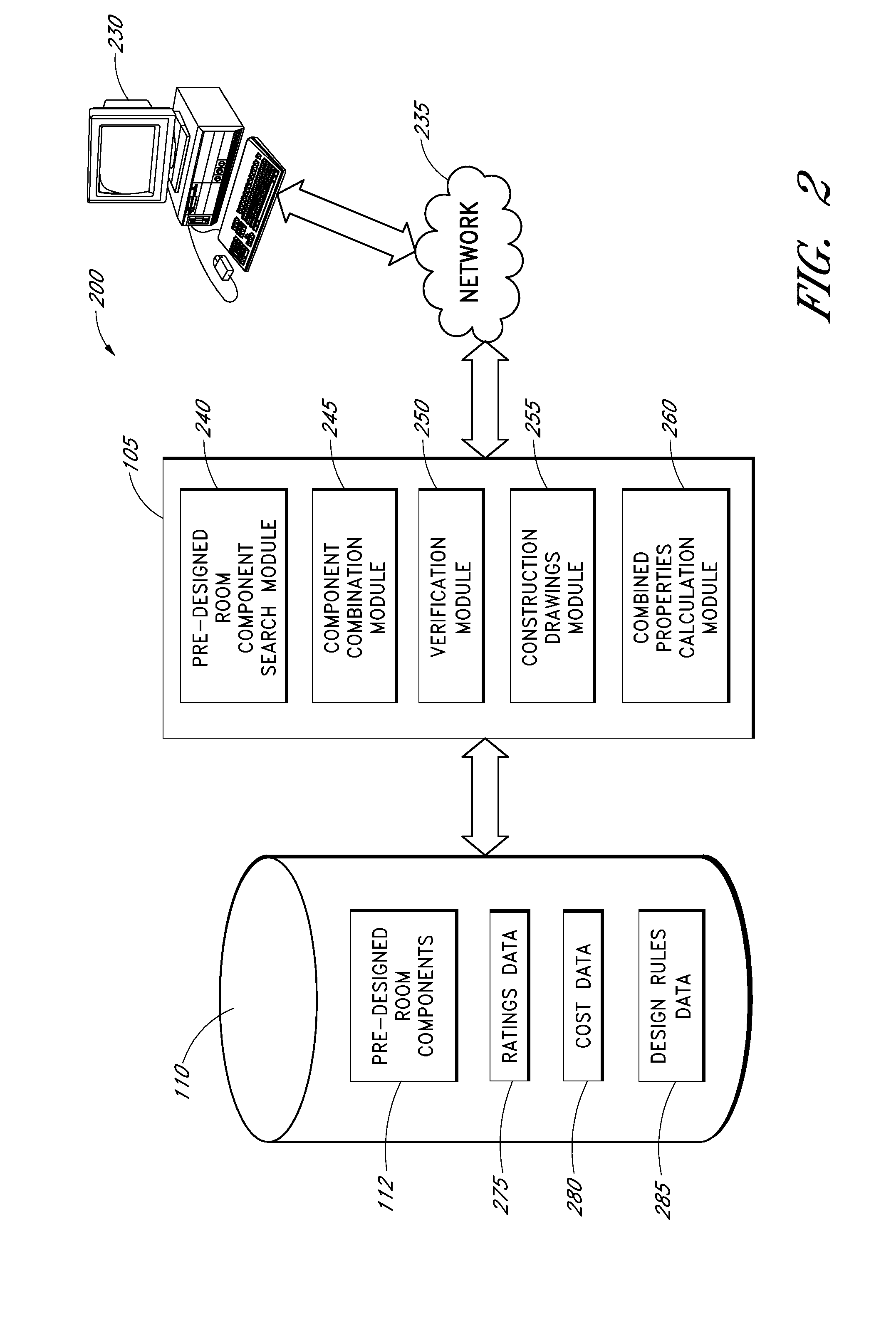Systems and methods for component-based architecture design
a technology of architecture and components, applied in the direction of cad techniques, configuration cad, instruments, etc., can solve the problems of unreachable for the vast majority of home buyers, limited to no flexibility in home design customization, and many households with less-than-perfect fit with tract homes
- Summary
- Abstract
- Description
- Claims
- Application Information
AI Technical Summary
Benefits of technology
Problems solved by technology
Method used
Image
Examples
Embodiment Construction
[0029]The following disclosure describes non-limiting examples of some embodiments of the invention. For instance, other embodiments of the disclosed systems and methods may or may not include the features described herein. Moreover, disclosed advantages and benefits may apply to only certain embodiments of the invention and should not be used to limit the disclosure.
[0030]In certain embodiments of the invention, systems and methods are disclosed herein for performing component-based architecture design. The term “component” as used herein is a broad term and is used in its ordinary sense and includes, without limitation, any self-contained unit, or module, of an architectural structure.
[0031]The term “room component” as used herein is a broad term and is used in its ordinary sense and includes, without limitation, components that represent entire self-contained or stand-alone rooms or room modules, or any combination of rooms. The term “room component” can include spaces or areas n...
PUM
 Login to View More
Login to View More Abstract
Description
Claims
Application Information
 Login to View More
Login to View More - R&D
- Intellectual Property
- Life Sciences
- Materials
- Tech Scout
- Unparalleled Data Quality
- Higher Quality Content
- 60% Fewer Hallucinations
Browse by: Latest US Patents, China's latest patents, Technical Efficacy Thesaurus, Application Domain, Technology Topic, Popular Technical Reports.
© 2025 PatSnap. All rights reserved.Legal|Privacy policy|Modern Slavery Act Transparency Statement|Sitemap|About US| Contact US: help@patsnap.com



