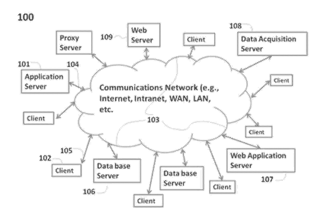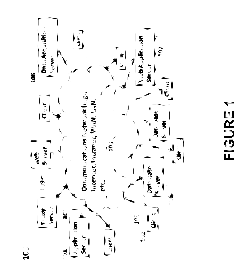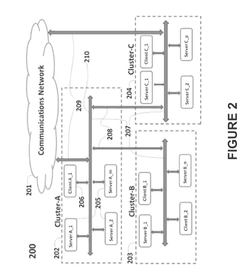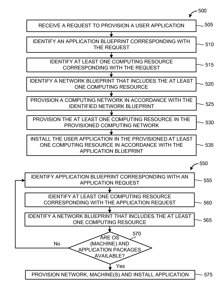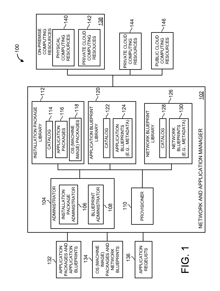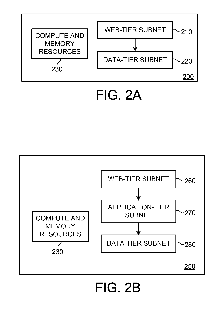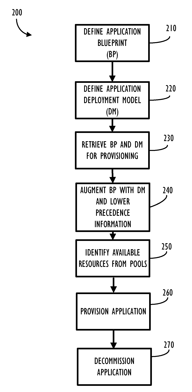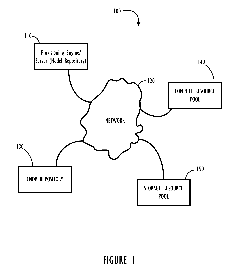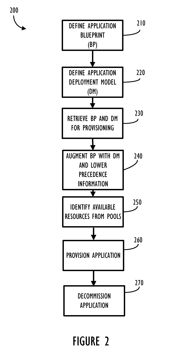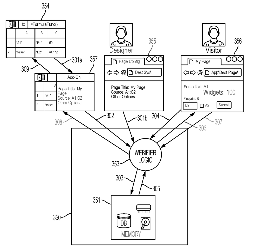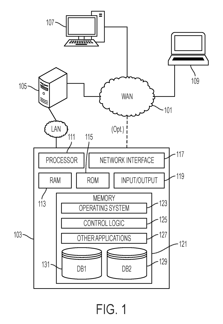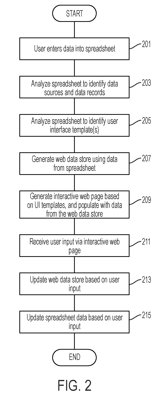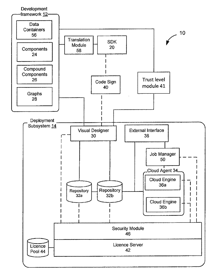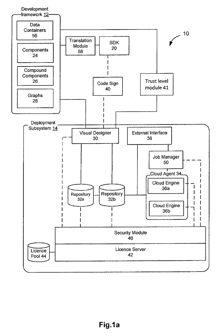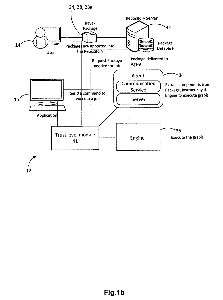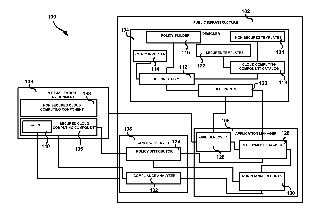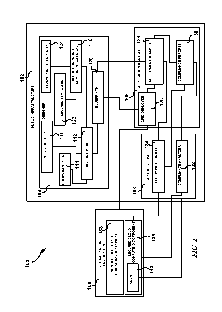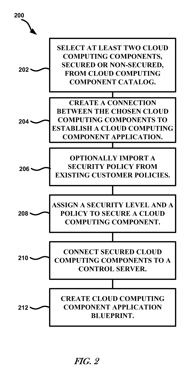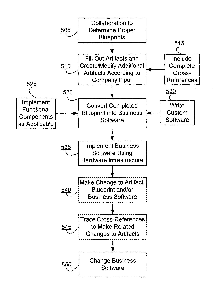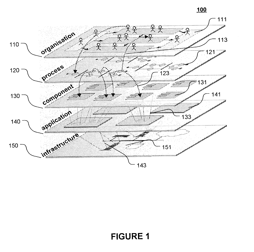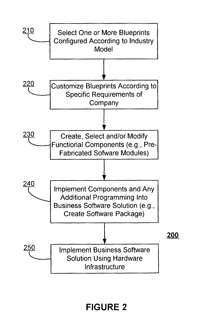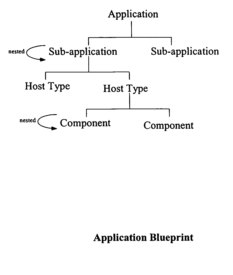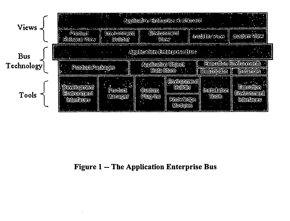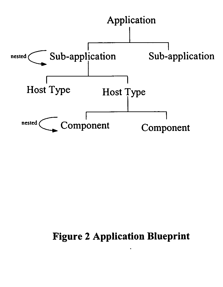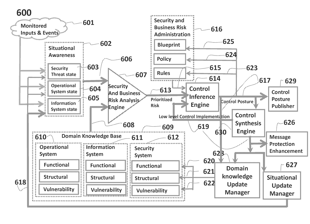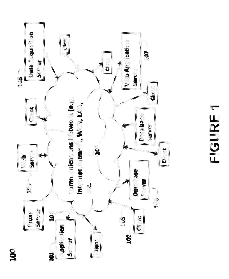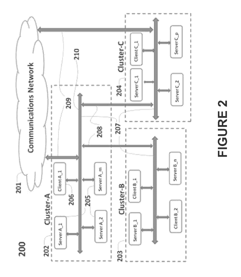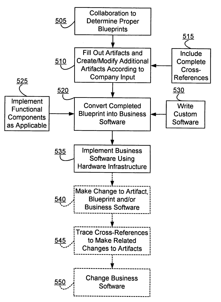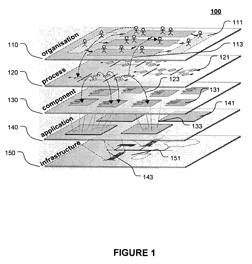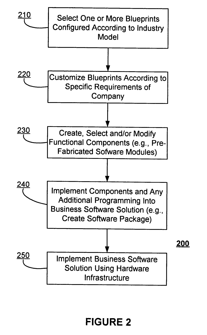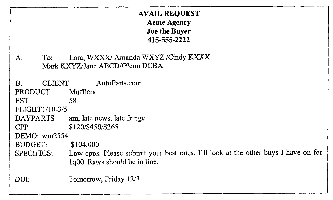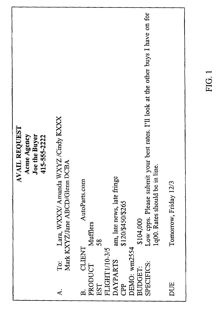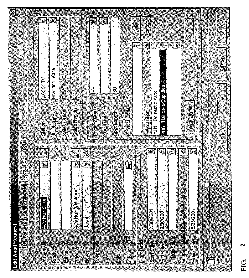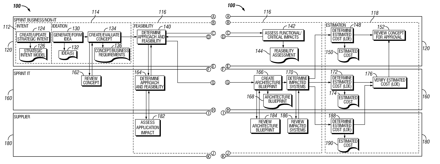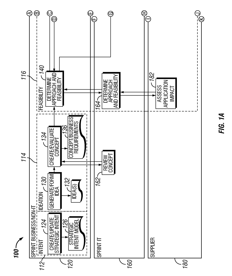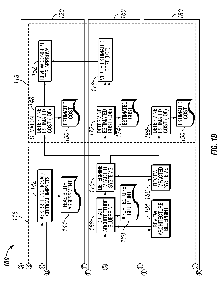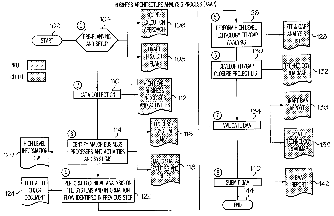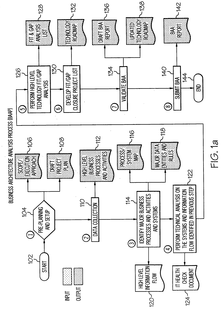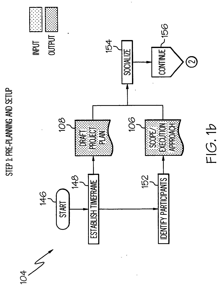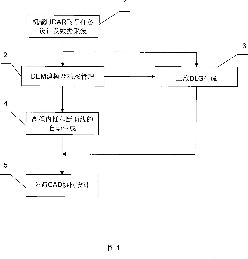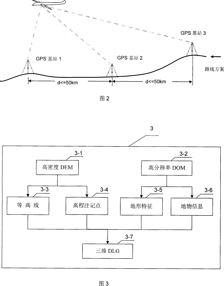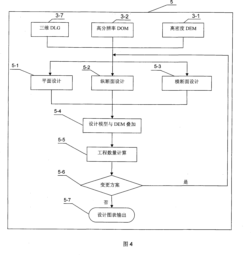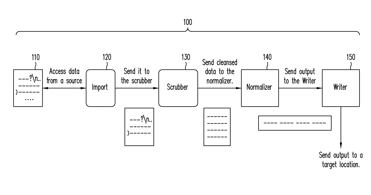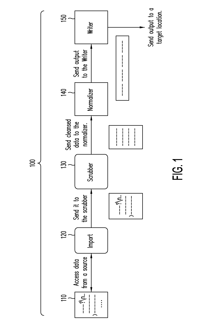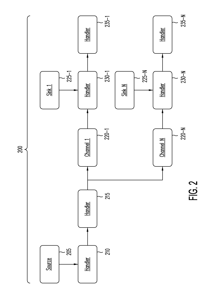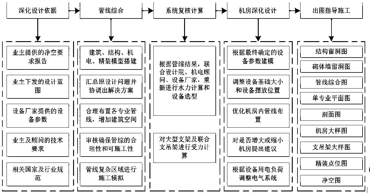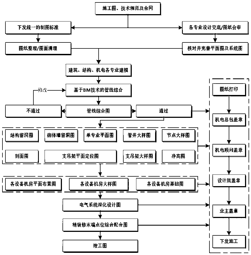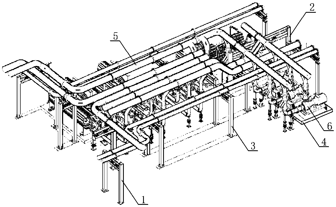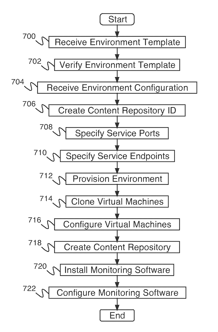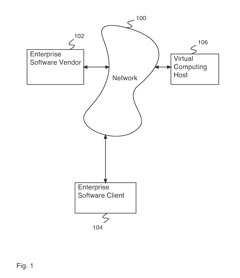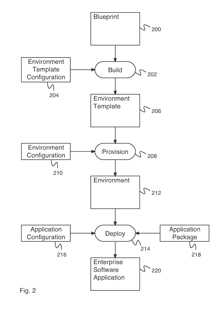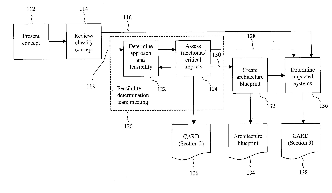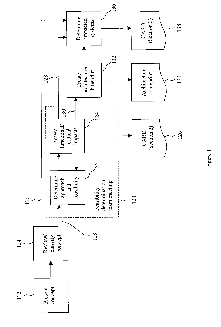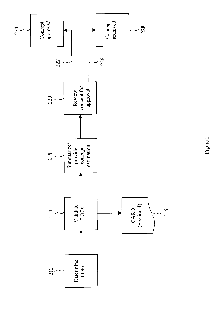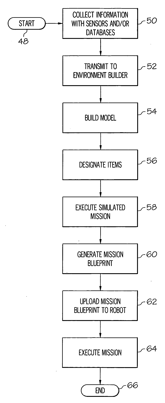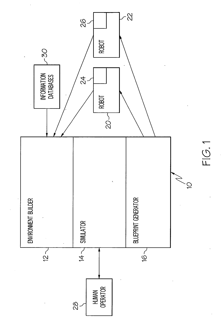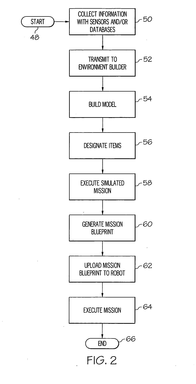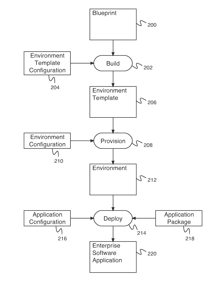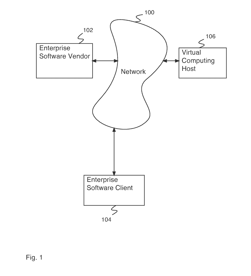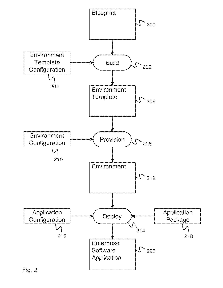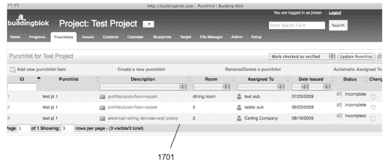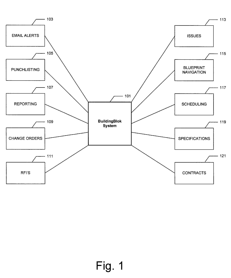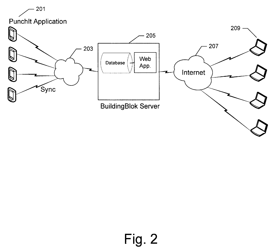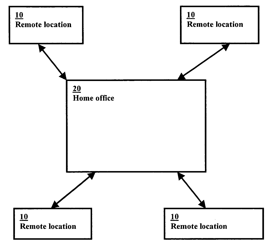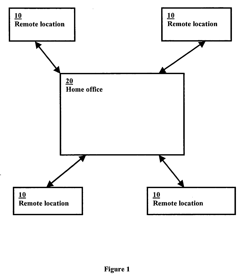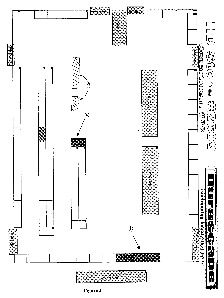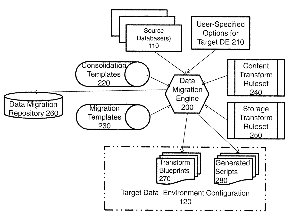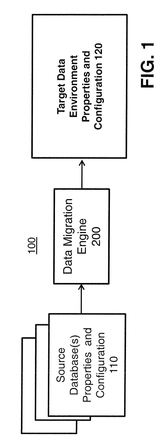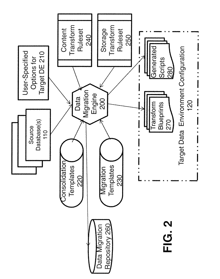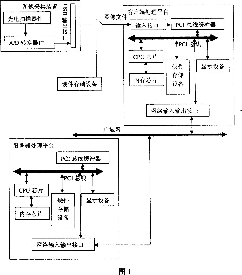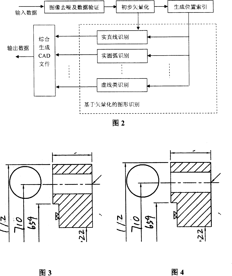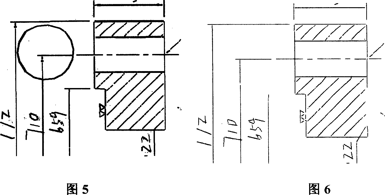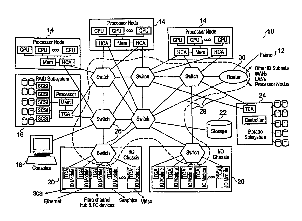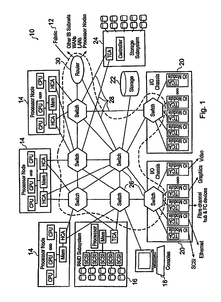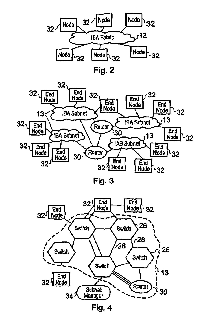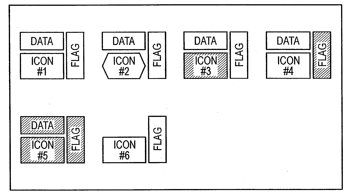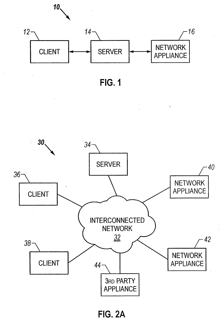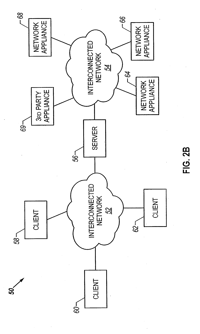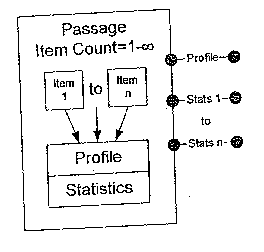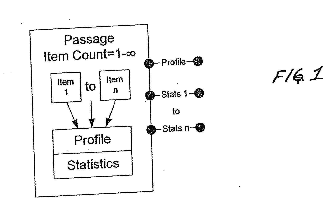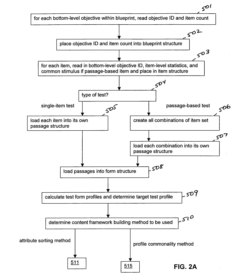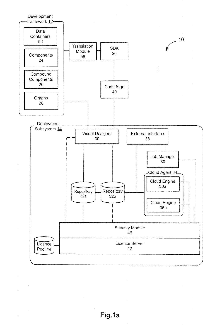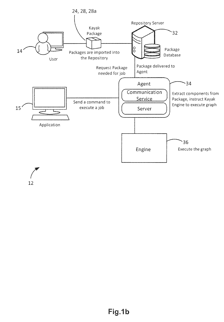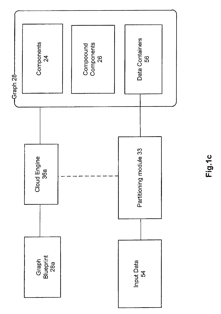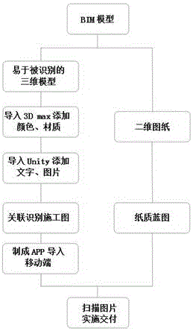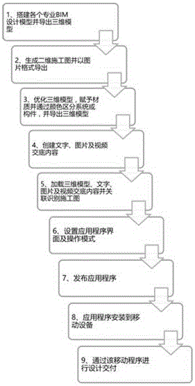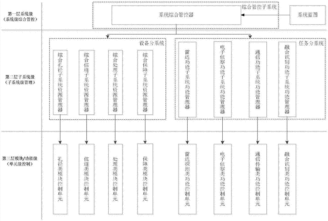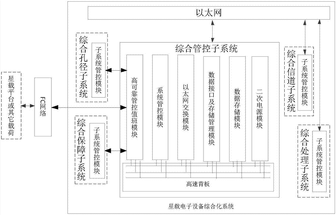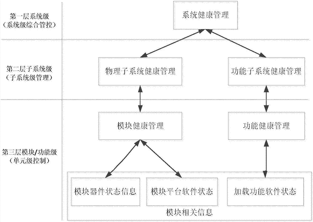Patents
Literature
249 results about "Blueprint" patented technology
Efficacy Topic
Property
Owner
Technical Advancement
Application Domain
Technology Topic
Technology Field Word
Patent Country/Region
Patent Type
Patent Status
Application Year
Inventor
A blueprint is a reproduction of a technical drawing using a contact print process on light-sensitive sheets. Introduced by Sir John Herschel in 1842, the process allowed rapid, and accurate, production of an unlimited number of copies. It was widely used for over a century for the reproduction of specification drawings used in construction and industry. The blueprint process was characterised by white lines on a blue background, a negative of the original. The process was not able to reproduce color or shades of grey.
Pervasive, domain and situational-aware, adaptive, automated, and coordinated analysis and control of enterprise-wide computers, networks, and applications for mitigation of business and operational risks and enhancement of cyber security
ActiveUS20130104236A1Reduce analysisLower control priorityMemory loss protectionError detection/correctionApplication softwareBusiness process
Real time security, integrity, and reliability postures of operational (OT), information (IT), and security (ST) systems, as well as slower changing security and operational blueprint, policies, processes, and rules governing the enterprise security and business risk management process, dynamically evolve and adapt to domain, context, and situational awareness, as well as the controls implemented across the operational and information systems that are controlled. Embodiments of the invention are systematized and pervasively applied across interconnected, interdependent, and diverse operational, information, and security systems to mitigate system-wide business risk, to improve efficiency and effectiveness of business processes and to enhance security control which conventional perimeter, network, or host based control and protection schemes cannot successfully perform.
Owner:ALBEADO
Hybrid cloud infrastructures
Methods and apparatus for implementing hybrid-cloud computing networks are disclosed. An example computer-implemented method includes receiving, at a computing device, a request to provision a user application. The method further includes identifying an application blueprint corresponding with the request and identifying at least one computing resource corresponding with the request. The method still further includes identifying a network blueprint that includes the at least one computing resource, provisioning a computing network in accordance with the identified network blueprint and provisioning the at least one computing resource in the provisioned computing network. The method also includes, installing the user application in the provisioned at least one computing resource in accordance with the application blueprint.
Owner:BLADELOGIC
Application Blueprint and Deployment Model for Dynamic Business Service Management (BSM)
ActiveUS20110321033A1Error detection/correctionVersion controlProgram managementApplication software
Disclosed are systems and methods for model based provisioning of applications and servers (both physical and virtual) to execute provisioned applications in a reliable and repeatable manner. Several aspects of a complex application management including compliance, change tracking, monitoring, discovery, processing steps, CMDB integration are disclosed within a comprehensive hierarchy of definition templates forming a model. This model can then be used at provisioning time to instantiate a compliant instance of the provisioned application. This model can also be used at run-time for managing run-time aspects of the provisioned application. Additionally, the model based approach can help track applications even when or if applications drift from their intended design and policies for use.
Owner:BMC SOFTWARE
Spreadsheet-Based Software Application Development
ActiveUS20180157468A1Easy to createLimited abilityText processingVisual/graphical programmingElectronic formSoftware engineering
Aspects described herein may be used with local spreadsheet applications, web, and / or cloud-based spreadsheet solutions, to create complex custom software applications. Spreadsheets themselves lack the conceptual framework to be used as a platform tool to build custom or complex software applications. Using the methods and systems described herein using low-code / no-code techniques, a designer can create custom and / or complex software applications using one or more spreadsheets as the underlying blueprints for the software application. The resultant software application may be static / read-only, or may be interactive to allow users to dynamically add, delete, edit, or otherwise amend application data, e.g., via one or more online web pages or via a mobile application. Data transfer may be one-way or bi-directional between the blueprint spreadsheets and the resultant software application, thereby allowing amended data to be transferred from the software application back into spreadsheet form.
Owner:STACHURA THOMAS
Systems and methods for determining trust levels for computing components using blockchain
ActiveUS20180157825A1Acceptable performanceCryptography processingDigital data protectionGraphicsInternet privacy
Systems and methods for determining trust levels for components of a computing application using a blockchain. The system may include a development framework, a trust matrix, a trust level calculation module, a visual design subsystem, and a deployment subsystem, where trust levels are associated with components, combinations of components, graphs, and blueprints, where trust levels relate to categories of use.
Owner:IMAGINE COMM
Trusted public infrastructure grid cloud
ActiveUS20130291052A1Improve trustImprove securityComputer security arrangementsTransmissionPublic infrastructureSecurity level
Systems and methods of implementing a secured cloud environment allow for design and instantiation of a security policy at the infrastructure level. An example system may comprise a first module to facilitate selecting at least two cloud computing component templates from a cloud computing component catalog. The system may comprise a second module to facilitate defining a connection between the at least two selected cloud computing component templates. The system may comprise a third module to facilitate assigning a security level and a policy to at least one of the at least two selected cloud computing component templates. The system may comprise a fourth module to facilitate building a cloud computing component blueprint.
Owner:CA TECH INC
System and method for using blueprints to provide a software solution for an enterprise
ActiveUS7546575B1Requirement analysisSpecific program execution arrangementsApplication softwareBlueprint
The present invention provides a technique for the development of a software-based business solution using blueprint. A blueprint is a collection of artifacts that relate to an enterprise, and to the processes that an enterprise may perform. The blueprint may contain artifacts describing general business goals for a particular type of enterprise (e.g., a transportation company), as well as descriptions of processes typically performed by such an enterprise. The blueprint may be customized to fit a particular enterprise, and may be used as a basis to select and / or create software component, combine components into software applications, and deploy the applications on an infrastructure.
Owner:UNISYS CORP
Configuration management architecture
A system is for managing an application enterprise, wherein the application enterprise includes a plurality of distributed instances of a plurality of applications. The system includes a plurality of application blueprints, each application blueprint modeling a separate application. An enterprise data store is to hold enterprise data, representative of one or more states of the instances, according to the application blueprints. An application enterprise bus provides a standard interface to the enterprise data. A plurality of enterprise data access tools that each access the enterprise data via the application enterprise bus and provide a view of the current state of the application enterprise based thereon.
Owner:CENDURA CORP
Pervasive, domain and situational-aware, adaptive, automated, and coordinated analysis and control of enterprise-wide computers, networks, and applications for mitigation of business and operational risks and enhancement of cyber security
ActiveUS20140380488A1Minimize false positivesTrue to riskMemory loss protectionError detection/correctionApplication softwareBusiness process
Real time security, integrity, and reliability postures of operational (OT), information (IT), and security (ST) systems, as well as slower changing security and operational blueprint, policies, processes, and rules governing the enterprise security and business risk management process, dynamically evolve and adapt to domain, context, and situational awareness, as well as the controls implemented across the operational and information systems that are controlled. Embodiments of the invention are systematized and pervasively applied across interconnected, interdependent, and diverse operational, information, and security systems to mitigate system-wide business risk, to improve efficiency and effectiveness of business processes and to enhance security control which conventional perimeter, network, or host based control and protection schemes cannot successfully perform.
Owner:ALBEADO
System and method for using blueprints to provide a traceable software solution for an enterprise
InactiveUS7472374B1Requirement analysisSpecific program execution arrangementsApplication softwareBlueprint
The present invention provides a technique for the development of a software-based business solution using blueprint. A blueprint is a collection of artifacts that relate to an enterprise, and to the processes that an enterprise may perform. The blueprint may contain artifacts describing general business goals for a particular type of enterprise (e.g., a transportation company), as well as descriptions of processes typically performed by such an enterprise. The descriptions may provide sufficient detail to enable traceability between elements of the blueprint in the event of changes. The blueprint may be customized to fit a particular enterprise, and may be used as a basis to select and / or create software component, combine components into software applications, and deploy the applications on an infrastructure.
Owner:UNISYS CORP
Method for determining demand and pricing of advertising time in the media industry
The present invention utilizes customer / user generated data and market available data to provide a framework and guidance for a seller to price advertising time and space for programs offered by a media outlet, and to project future demand for advertising time and space. The invention determines the number available advertising spots (avails) that exist in a market, the projected rating of the avail, the historical advertising avail sales price, and a reasonable target price for each avail. It utilizes avail request information from individual advertising agency clients, sellout data from broadcast media, together with ratings and projections from published rating services (such as Neilsen and CMR) to produce a series of reports that provide needed information to create projections of future inventory, demand and pricing ranges. The reports include avail demand and analysis reports, market blueprint reports, market CPP tolerance reports, pricing grids, and market share trend reports.
Owner:WIDEORBIT LLC
Enterprise software development process for outsourced developers
InactiveUS7849438B1ResourcesSpecific program execution arrangementsSoftware development processParallel computing
An enterprise development process for outsourced software development is provided. The process includes generating, by a business unit of an entity or organization, a concept requiring one or more computer applications, such as a project. An information technology unit of the entity may then create an integrated architecture blueprint including a design of at least a portion of the one or more computer applications. One or more outsourced suppliers of the entity, design at least a portion of the application according to the integrated architecture blueprint. The information technology unit integrates the application into a computing production environment of the entity.
Owner:SPRINT CORPORATION
Method and system for analyzing business architecture
InactiveUS20070038490A1ResourcesSpecial data processing applicationsBusiness architectureBusiness activities
A method and system is presented for defining a technique that uses business process, business activities, and data model and mapping to define a best-practice business and Information Technology (IT) blueprint to address client transformation to a new architecture. The present invention defines an eight step Business Architecture Analysis Process (BAAP) that evaluates business processes, including IT and non-IT components of a client business to create a Business Architecture Analysis (BAA) based on a fit / gap closure project list.
Owner:IBM CORP
Highway measuring and setting method based on three-dimensional airborne LIDAR
ActiveCN101159066AReduce workloadReduce operating costsPhotogrammetry/videogrammetryElectromagnetic wave reradiationShop drawingWork flow
The invention discloses a road measurement method based on 3D plane-carried LIDAR. The steps include: firstly, constructing GPS base stations in a measurement area and setting technical parameters based on a road design proposal by employing a ground data collection system and taking a plane as a platform; secondly, building a database of a large amount of high density DEM data, and performing dynamic block management on the database via a range index file to satisfy rapid scheduling of required data in design procedure; thirdly, generating a 3D DLG based on DEM and DOM; fourthly, generating ground broken section data satisfying road measurement and design requirement of construction blueprint; and fifthly, realizing 3D visibility and dynamic design based on combination of plane-carried LIDAR and road CAD to automatically generate various design schemes and construction blueprints. The inventive method has the advantages of simple and convenient operation, directly-realized road measurement and construction blueprint design based on data generated by a plane-carried LIDAR, reduced external field work flow, shortened measurement and design period, and greatly increased measurement and design efficiency.
Owner:CCCC SECOND HIGHWAY CONSULTANTS CO LTD
Constructing a data adaptor in an enterprise server data ingestion environment
The present disclosure involves a method of ingesting data in an enterprise server environment. A configuration file is accessed. The configuration file specifies a blueprint for constructing a data adaptor that includes a data adaptor source, a data adaptor sink, and a data adaptor channel coupled between the data adaptor source and the data adaptor sink. The data adaptor is constructed based on the configuration file. Via the data adaptor, data is retrieved from a first entity. Also via the data adaptor, the retrieved data is written to a second entity different from the first entity. The accessing, the constructing, the retrieving, and the writing are performed by one or more electronic processors.
Owner:EBAY INC
Comprehensive construction method based on a BIM technology
ActiveCN109614723AEasy to deepen the designGeometric CADBuilding material handlingElectromechanicsEngineering
A comprehensive construction method based on a BIM technology comprises three parts of determination of a deepening design basis, a design stage based on the BIM and drawing construction, and the determination of the deepening design basis comprises a clearance requirement report, a design blueprint, equipment parameters, technical requirements and related national and industrial specifications; wherein the drawing comprises a structure hole reserving drawing, a masonry wall hole reserving drawing, a pipeline comprehensive drawing, a single-specialty plane drawing, a section drawing, a supportand hanger large sample drawing, a machine room large sample drawing, a net height drawing and a precise assembly positioning drawing; wherein the support hanger large sample drawing is used for drawing the comprehensive support hanger and the large support hanger, and the drawing comprises a specific method large sample of the support hanger and bearing information of the support hanger. According to the pipeline comprehensive technology based on the BIM technology, professional models of buildings, structures, electromechanics and the like can be integrated, problems are found before construction of a project is started, and the problems are solved before construction through deepening design and design optimization.
Owner:THE FIRST CONSTR ENG COMPANY LTD OF CHINA CONSTR SECOND ENG BUREAU
Blueprint-driven environment template creation in a virtual infrastructure
ActiveUS9043786B1Program initiation/switchingResource allocationComputer architectureApplication software
A system for blueprint-driven environment template creation in a virtual infrastructure comprises a processor and a memory. The processor is configured to receive a blueprint, receive an environment template configuration, and build an environment template using the blueprint and the environment template configuration. The environment template is for provisioning an environment. The environment is for deploying an application. The memory is coupled to the processor and is configured to provide the processor with instructions.
Owner:EMC CORP
Defining and sizing feasible approaches to business needs within an integrated development process
A process for defining and selecting integrated potential approaches (software, hardware, networking, and operations approaches) for addressing a business need. The process can include providing an identification of a business need in a concept document. A meeting that includes representatives of IT, network, and operations from each potentially impacted business domain can be held and can result in additions to the concept document identifying at least one proposed approach. An architecture blueprint can be created as a result of the meeting. Impacted systems for each proposed approach can be identified. The entire concept document and the architecture blueprint can be provided to representatives of each impacted system to determine the estimated level of effort for the development and implementation of the concept.
Owner:SPRINT CORPORATION
System and method for generating instructions for a robot
InactiveUS20080004749A1Vehicle position/course/altitude controlSpecial data processing applicationsSimulationBlueprint
A system and method are provided for generating instructions for at least one robot to execute a mission in an environment. An environment builder is adapted to receive information related to the environment and to form a model of the environment based on the information. A simulator is coupled to the environment builder and its model and adapted to receive inputs from a human operator to virtually execute the mission within the simulation. A blueprint generator is coupled to the simulator and adapted to generate a mission blueprint of the instructions based on the virtual execution of the mission for subsequent execution by one or more robots.
Owner:HONEYWELL INT INC
Environment template-driven environment provisioning in a virtual infrastructure
ActiveUS9015712B1Program loading/initiatingSoftware simulation/interpretation/emulationComputer architectureApplication software
A system for automated provisioning of heterogeneous virtual environments comprises a processor and a memory. The processor is configured to receive an environment template, receive an environment configuration, and provision an environment using the environment template and the environment configuration. The environment template is built using a blueprint. The environment configuration comprises an environment endpoint. The environment is for deploying an application. The memory is coupled to the processor and is configured to provide the processor with instructions.
Owner:EMC CORP
System And Method For Coordinating Building And Construction Activities
InactiveUS20100174656A1Multiple digital computer combinationsOffice automationThe InternetHand held devices
A computer based system and method for coordinating building and construction activities that allows electronic punchlists to be created, updated, and managed remotely using a handheld device or a computer with access to the internet. The system and method allows for complete control in the field. The electronic punchlists may also be mapped to electronic blueprints for ease of navigation through multiple punchlists and tasks. Additional information such as digital media, change orders, issues, scheduling, specifications, contracts, and requests for information may also be mapped to the electronic punchlists. The punchlist data may also be used to generate reports.
Owner:NOLAN JUSTIN HUMPHREY
Graphics-based inventory control system
InactiveUS20050261975A1Rapid visualizationAccurate representationHand manipulated computer devicesPayment architectureGraphicsControl system
A graphics-based inventory control system for creating a visional graphics-based blueprint representation indicating the current placement of product in the sales bays and aisles in a particular location for the tracking of inventory and sales as well as to ensure the accurate placement of the product in accordance to the best practice agreement is disclosed. The graphics-based inventory control system is used to quickly alter off-site the configuration of the visional graphics-based blueprint representation to assist in the planning of future product placement in the remote location is also disclosed. The graphics-based inventory control system can further assist in determining the optimal product placement in the warehouse to streamline the shipping of the products to the individual remote locations by placing the products in the most efficient location in the warehouse for shipping the product out.
Owner:OLDCASTLE ARCHITECTURAL
Methods and apparatus for database migration
ActiveUS9811527B1Digital data information retrievalDigital data processing detailsGood practiceBlueprint
Methods and apparatus are provided for database migration. Source databases are migrated to a target data environment by receiving a user selection of one or more of the source databases; receiving a user selection of a target data environment profile; receiving a user selection of one or more storage options for the target data environment; and providing the user with an assessment of whether one or more of the selected source databases can be one or more of migrated and consolidated to the selected target data environment. A user can specify a backup and recovery profile for the migrated database. Metadata affinity can optionally be analyzed for a plurality of the selected source databases to identify an affinity correlation across the selected source databases. Scripts and / or transform blueprints can be generated for the selected target data environment (optionally based on rule-based best practices).
Owner:EMC IP HLDG CO LLC
Vector graphics identifying method for engineering CAD drawing
ActiveCN101021902AHigh vectorization accuracyFast operationCharacter and pattern recognitionSpecial data processing applicationsData validationFiltration
This invention relates to a vectorized idenfication system of CAD engineering blueprints including the following steps: A, applying a self-defined template filtration method based on windowns to eliminate noises of input binary data and verifying them on a platform of the customer end, B, applying an initial vectorized process based on a tilt frame covering domain to initially vectorize the binary image, C, generating a position index list of the initial vectorized data at the server end, D, applying a detection method based on the assumption to identify the vector data, E, integrating all identified results at the server and outputting them to the customer end in the standard DXF file format, which improves result of initial vector to increase the operation rate.
Owner:永凯软件技术(上海)有限公司
Method and apparatus for testing a network
ActiveUS7698408B1Avoid reportingMaintain compatibilityDigital computer detailsData switching by path configurationTheoretical computer scienceBlueprint
Accordingly, one embodiment of the invention provides a method for testing a network comprising multiple nodes. The network conforms to a formal specification. The method includes defining a blueprint comprising a set of one or more possible topological configurations for connecting a node to the network. The one or more possible topological configurations represent a subset of the topological configurations permitted by the formal specification. When connectivity is initiated between a node and the network, it is confirmed that the connectivity for the node conforms to the blueprint.
Owner:ORACLE INT CORP
Method and apparatus for replay of historical data
The invention is directed to a system and method for displaying data associated with network appliances. Icons may be arranged in a display area in accordance with a characteristic associated with the network appliances. This characteristic may be related to location, alarm state, sensor value, or others. Further, the icons may display visual indication associated with network appliance parameters. Moreover, the icons may be superimposed on a graphical element. This element may be a map, blueprint, image, or plot. Further, a set of historical data may be replayed through the display by altering the visual indications of the icons and the graphical element in accordance with a sequence of values contained in the historical data.
Owner:AMERICA POWER CONVERSION CORP
Automated assessment development and associated methods
InactiveUS20060099561A1Efficient searchElectrical appliancesMechanical appliancesData miningBlueprint
Owner:PSYCHOLOGICAL CORPORATION
Distributed ledger platform for computing applications
Owner:IMAGINE COMM
Full-professional design delivery method for building based on augmented reality technology of mobile terminal
InactiveCN106652049AAvoid unsatisfactory 3D deliveryEasy to buildImage data processingShop drawingBlueprint
A full-professional design delivery method for a building based on an augmented reality technology of a mobile terminal comprises the steps of establishing a full-professional BIM ( Building Information Modeling) model with an Autodesk Revit platform, introducing the BIM model into a 3d MAX, adding color and a material, introducing the processed model into unity, adding characters and pictures and associating the model to a construction drawing to be identified, making an APP (Application) and introducing the APP to the mobile terminal; generating a two-dimensional drawing with the full-professional BIM model, and printing a paper blueprint; and finally scanning the paper blueprint with the mobile terminal through a constructor, and generating a three-dimensional model on the mobile terminal for three-dimensional delivery. The method has the advantages of good application effect on the mobile terminal, high visual degree, and good real-time interaction with an operator, is low in configuration requirement and is applied to the technical field of building engineering; and an operation environment is simple and convenient to establish.
Owner:沈阳比目鱼信息科技有限公司
Management and control framework for satellite-borne electronic equipment integration system
ActiveCN106919153AClear hierarchy of management and control structureClear division of labor in hierarchical management and controlProgramme total factory controlThree levelTask management
The invention discloses management and control framework for a satellite-borne electronic equipment integration system, and aims to provide hierarchical open framework which is stable, reliable and high in expansibility. The management and control framework is implemented according to the following technical scheme: three-level management of system-level resource management and control, physical subsystem-level resource management and hardware module unit-level control is formed from a physical resource line according to configuration characteristics of the satellite-borne electronic equipment integration system, and three-level management of system-level task management and control, functional subsystem-level function management and functional unit-level control is formed from a task function line. A system integrated management and control device is deployed in an integrated management and control subsystem, is responsible for the system-level resource management and control and the system-level task management and control, and completes resource scheduling and task management of the system according to a system blueprint and a task instruction. The management and control framework overcomes a defect that sensor functions are bound to equipment in a combined system in the prior art and a separated system before and the sensor functions cannot be completed because of equipment or module faults.
Owner:10TH RES INST OF CETC
Features
- R&D
- Intellectual Property
- Life Sciences
- Materials
- Tech Scout
Why Patsnap Eureka
- Unparalleled Data Quality
- Higher Quality Content
- 60% Fewer Hallucinations
Social media
Patsnap Eureka Blog
Learn More Browse by: Latest US Patents, China's latest patents, Technical Efficacy Thesaurus, Application Domain, Technology Topic, Popular Technical Reports.
© 2025 PatSnap. All rights reserved.Legal|Privacy policy|Modern Slavery Act Transparency Statement|Sitemap|About US| Contact US: help@patsnap.com
