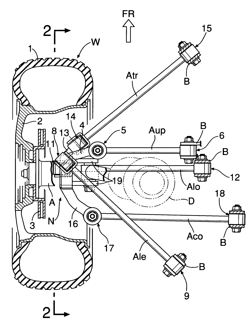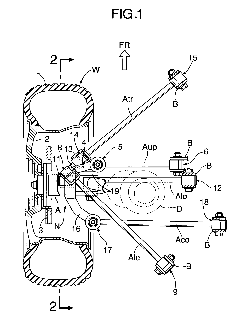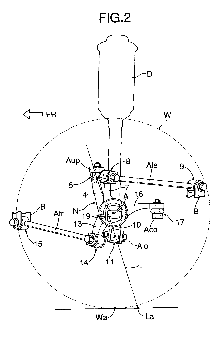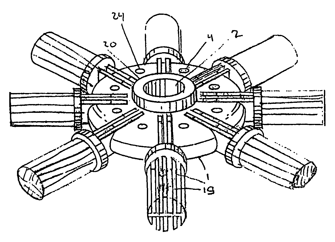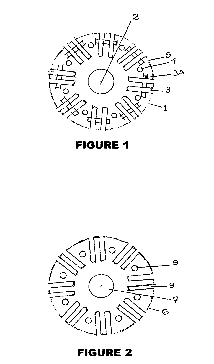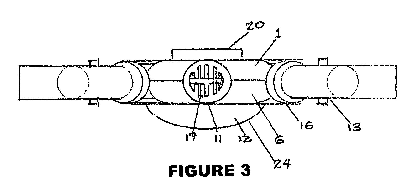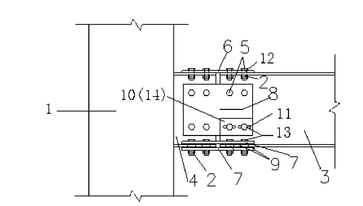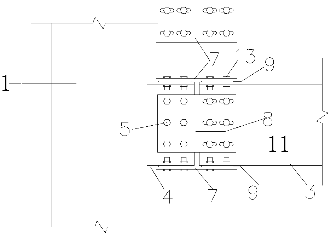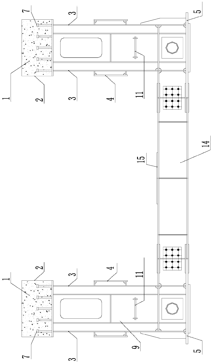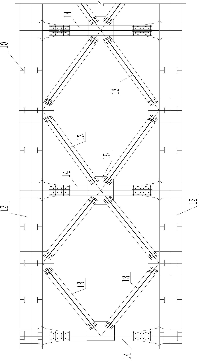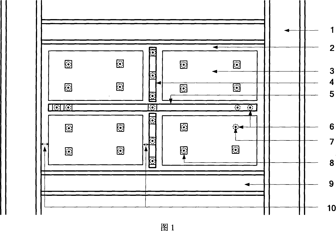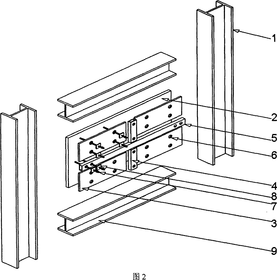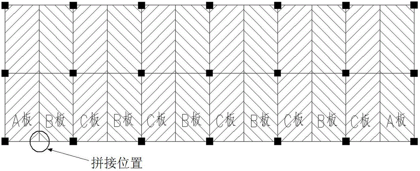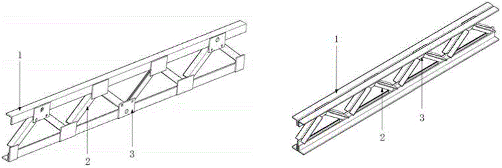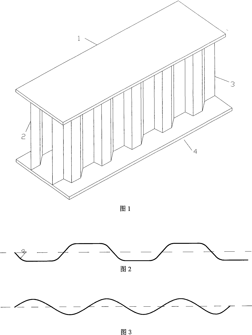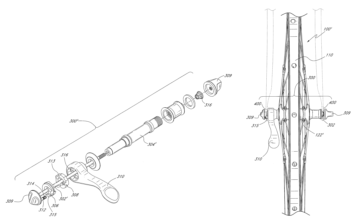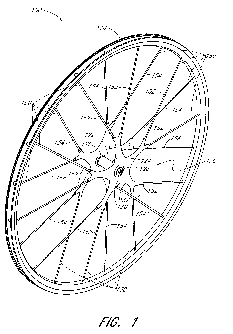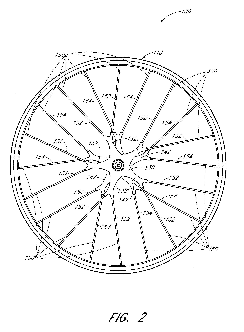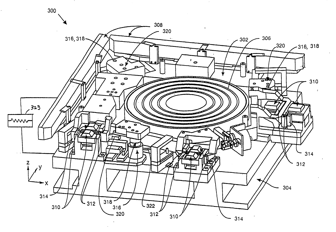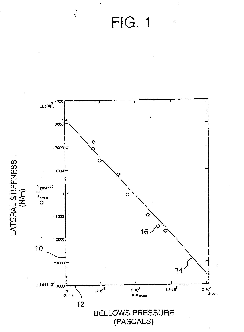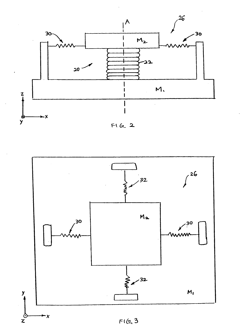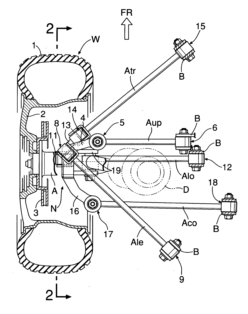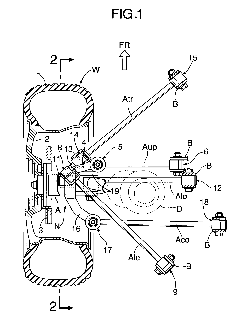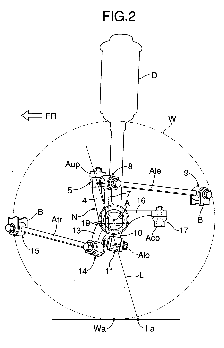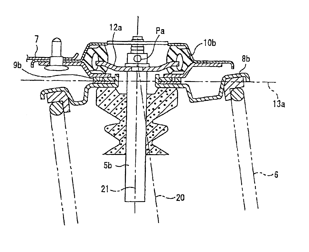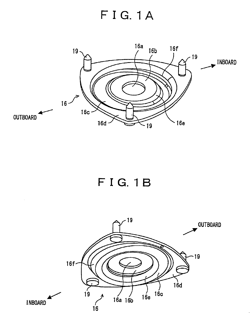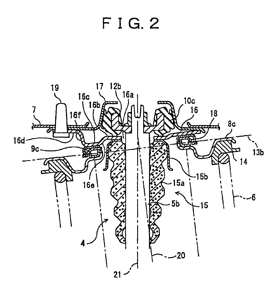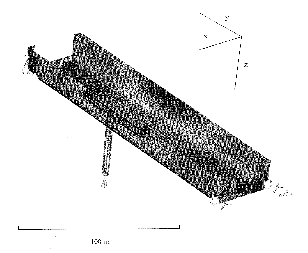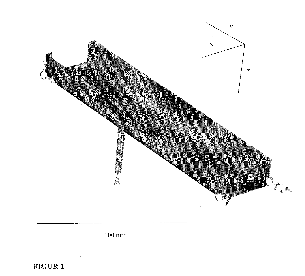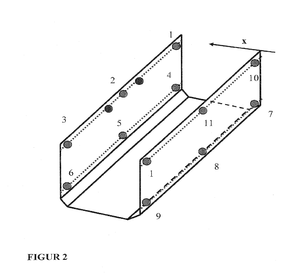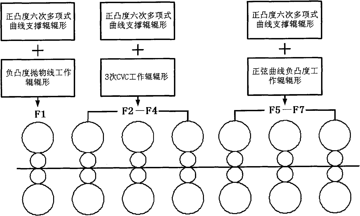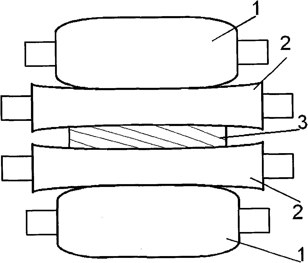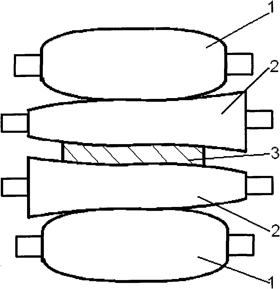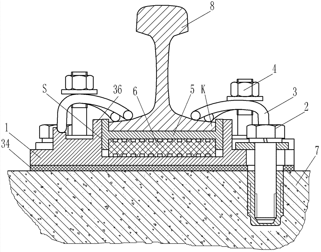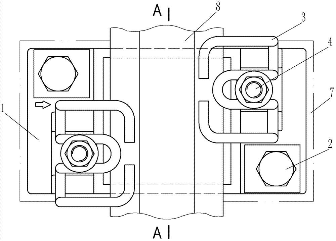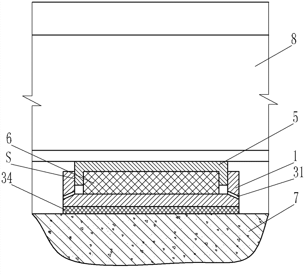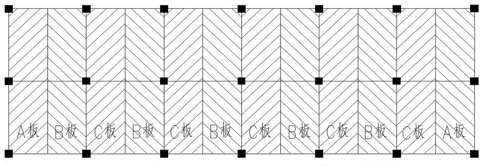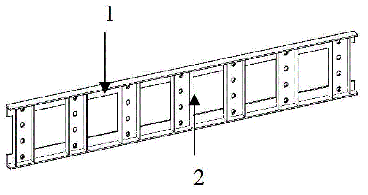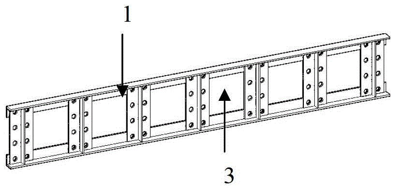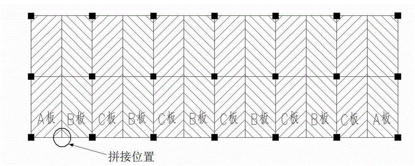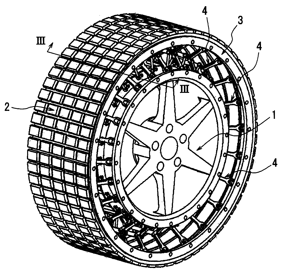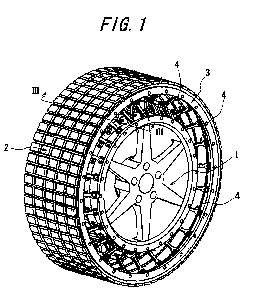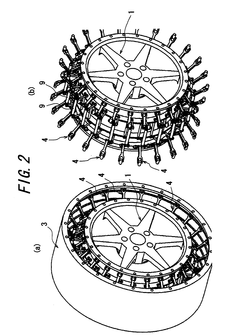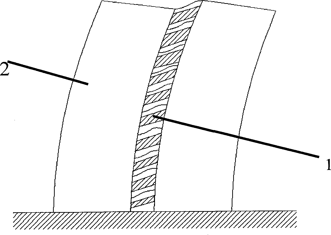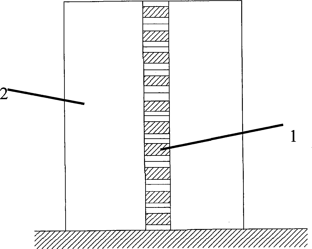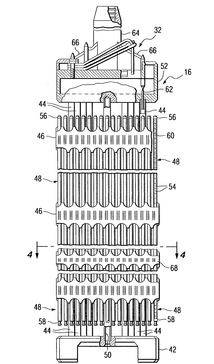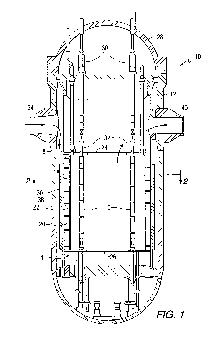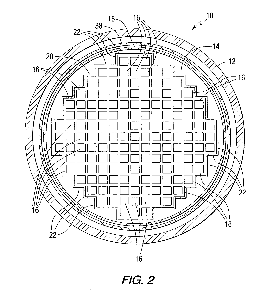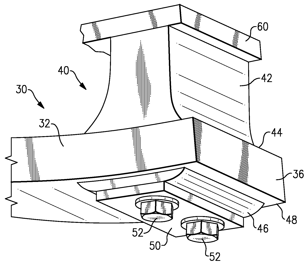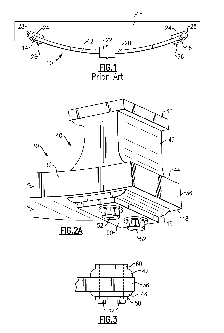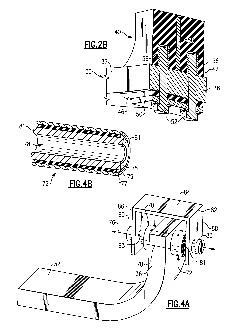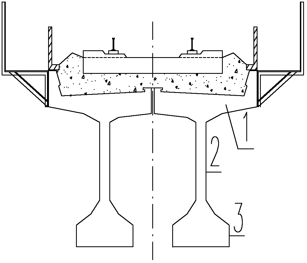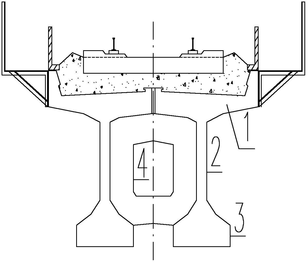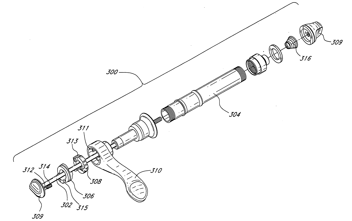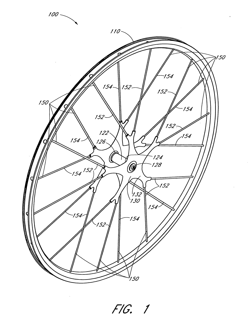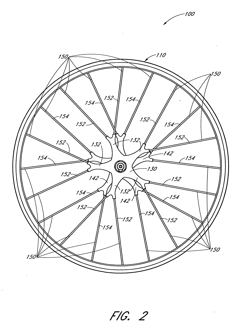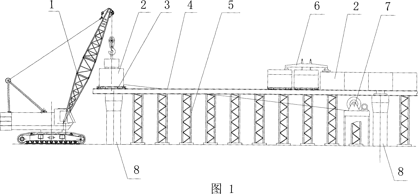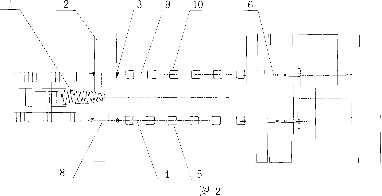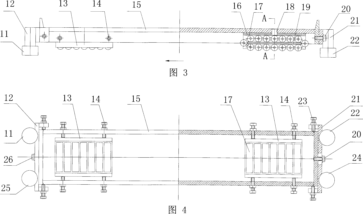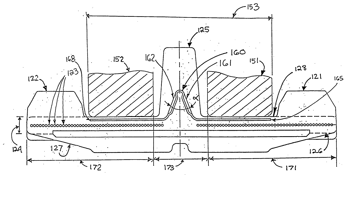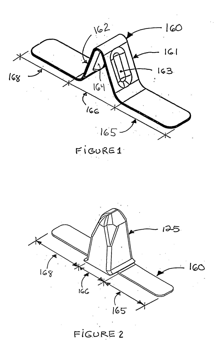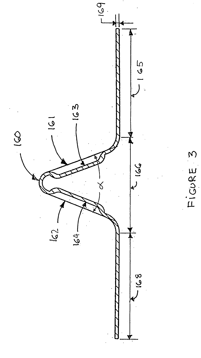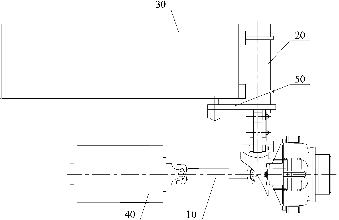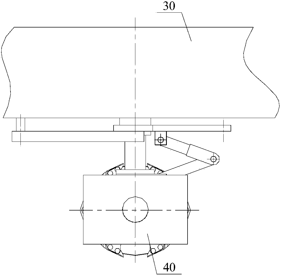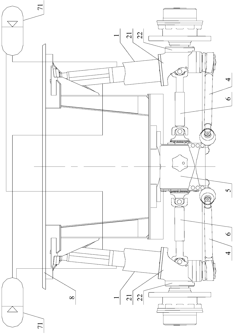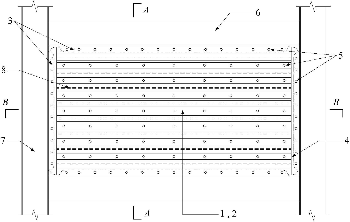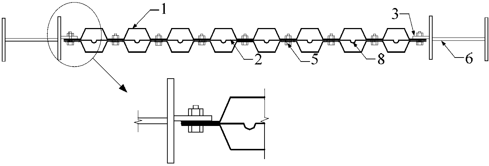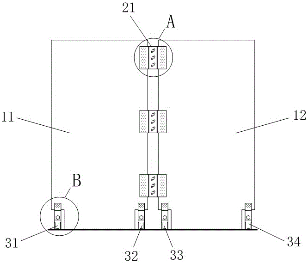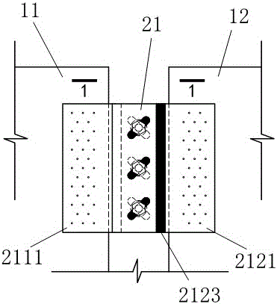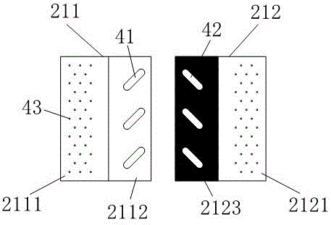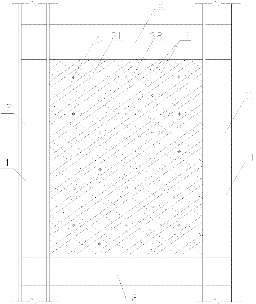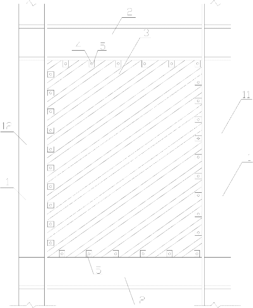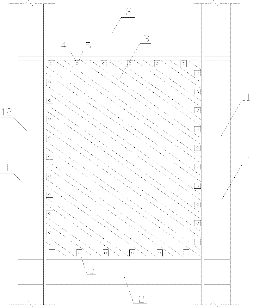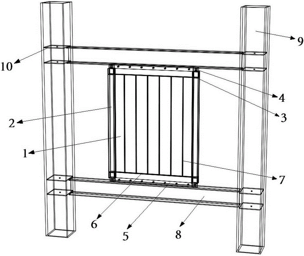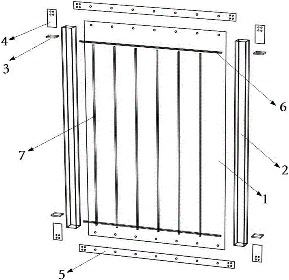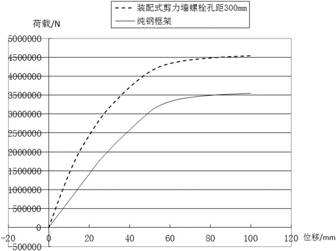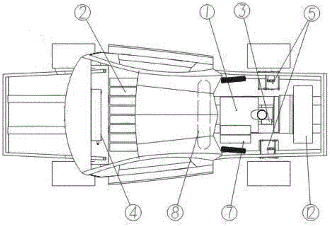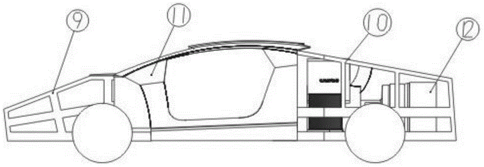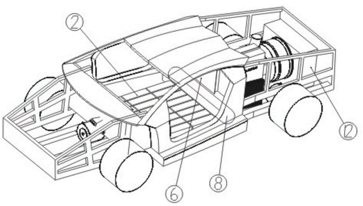Patents
Literature
1111results about How to "Increase lateral stiffness" patented technology
Efficacy Topic
Property
Owner
Technical Advancement
Application Domain
Technology Topic
Technology Field Word
Patent Country/Region
Patent Type
Patent Status
Application Year
Inventor
Vehicular rear suspension system
InactiveUS7258355B2Improve vehicle stabilityIncrease lateral stiffnessInterconnection systemsResilient suspensionsGround contactControl arm
A vehicular rear suspension system includes an upper arm, a lower arm, and a control arm, each of which is connected to a knuckle. A straight line passing through a ball joint and a rubber bushing joint intersects the road surface at an intersection point that is positioned behind a ground contact point of the rear wheel in the longitudinal direction of the vehicle body. The ball joint connects the upper arm to the knuckle, and the rubber bushing joint connects the lower arm to the knuckle. Longitudinal elastic coefficients of the three arms are set in a predetermined relationship. Therefore, the intersection point at which an elastic kingpin intersects the road surface is positioned without fail behind a point of action of a lateral force when turning in the longitudinal direction of the vehicle body to achieve a lateral force toe-in and enhanced steering stability of the vehicle.
Owner:HONDA MOTOR CO LTD
Double tang design articulating hub assembly
ActiveUS7546845B2Increase lateral stiffnessAllowing and repairTents/canopiesSpecial buildingEngineeringDeployable structure
A double tang articulating hub assembly used in combination with a collapsible self-supporting structure. The double tang articulating hub assembly is used as a connector among tubular rod elements which together provide a generally tubular frame matrix used to erect a collapsible self-supporting prefabricated deployable structure where a clear span interior without supporting columns is required. The hub employs a plurality of one piece “forked plugs” each containing a cylindrical plug with two tangs and an integral post connecting the tangs allowing the forked plug to rotate.
Owner:HDT EXPEDITIONARY SYST INC
Fabricated concrete column-steel beam energy dissipation type panel point connecting device
ActiveCN103243819ARaise the damage thresholdReduce damageBuilding constructionsStructural elementAdverse effect
The invention discloses a fabricated concrete column-steel beam energy dissipation type panel point connecting device. The fabricated concrete column-steel beam energy dissipation type panel point connecting device is composed of a beam-beam bolt connection component and a friction energy dissipation device, and comprises a prefabricated concrete column, a pre-buried steel beam, a middle steel beam and a combination connection steel piece, wherein transversal surfaces of the pre-buried steel beam and the middle steel beam are both H-shaped, webs of the pre-buried steel beam and the middle steel beam are connected through a web cover plate, and flanges of the pre-buried steel beam and the middle steel beam are connected through a connection cover plate. Earthquake energy is dissipated by using friction plates attached inside a combination steel piece and through a friction energy dissipation mechanism. Compared with the prior art, the connecting device can reduce adverse effects on a floor and achieve a beam hinge yielding mechanism by moving a plastic hinge outward, the energy dissipation device can improve fabricated structure energy dissipation and reduce damages of main structural members, connection parts and the steel beams can be conveniently maintained, replaced and dismantled for reuse, and simultaneously, the fabricated concrete column-steel beam energy dissipation type panel point connecting device is produced by using a whole prefabricated industrialization standard, and installed only through bolts on site, and has strong engineering practicability.
Owner:江苏德丰建设集团建筑科技有限公司
Straddle type single-track double-box rectangular steel-concrete composite track beam structure
InactiveCN104213477AImprove carrying capacityIncrease lateral stiffnessRailway tracksBridgesEngineeringSpandrel
The invention relates to the field of track beams, in particular to a straddle type single-track double-box rectangular steel-concrete composite track beam structure. The straddle type single-track double-box rectangular steel-concrete composite track beam structure comprises two steel-concrete track main beams parallel to each other; the two steel-concrete track main beams are connected through crossbeams below and a low plain longitudinal; each steel-concrete track main beam comprises a steel beam structure with a box-type cross section and a concrete cuboid structure with a rectangular cross section; each concrete cuboid structure is positioned above the corresponding steel beam structure and is connected with the steel beam structure through shear nails; the span of each steel-concrete track main beam is 30-80 meters; the cross beams are I beams and are in bolt connection with cross beam connecting plates of the steel-concrete track main beams; the low plain longitudinal is a diamond truss, and plain main rod piece parts are respectively connected with the steel-concrete track main beams and the cross beams. The straddle type single-track double-box rectangular steel-concrete composite track beam structure can be suitable for building double-line large-span track beams, and the double-line large-span track beams are large in span, high in transverse stiffness and high in transverse stress performance structurally.
Owner:CHINA RAILWAY ENG CONSULTING GRP CO LTD
Partition block type sticking-free flection-proof steel plate shearing force wall
InactiveCN101126253AImprove lateral stiffnessEasy to make and installWallsShock proofingSteel plate shear wallShear force
The invention relates to a sectional steel plate shear wall which has no cementation and can prevent the flection and belongs to the technical field of the constructional engineering. The invention is characterized in that: the shear wall consists of an internally-embedded steel plate unit, an external limiting unit and a boundary member; the external limiting unit consists of a plurality of sectional concrete covers and reinforcing ribs made of formed steel; the boundary member consists of an edge pillar and an edge beam; A vertical reinforcing rib made of formed steel and a transverse reinforcing rib made of formed steel are arranged between the sections. The internally-embedded steel plate and the concrete covers in each section are connected by a bolt which can penetrate The internally-embedded steel plate and the concrete covers or a prestressed bolt; the internally-embedded steel plate and the vertical reinforcing rib made of formed steel as well as the transverse reinforcing rib made of formed steel are connected by the bolt or the prestressed bolt. The steel plate shear wall provided by the invention is a novel member to resist the side force for the steel structure or other structure of the high-rise building, and is characterized by good earthquake-resistant performance, high ductility, plumb energy-saving hysteresis loop, easy construction and so on and is an excellent shock-resistant and energy-consuming member.
Owner:TSINGHUA UNIV
Industrialized multi-story high-rise assembled steel structure frame - eccentrically-braced system
The invention relates to an industrialized multi-story high-rise assembled steel structure frame - eccentrically-braced system, belonging to the technical field of structure engineering. The industrialized multi-story high-rise assembled steel structure frame - eccentrically-braced system comprises assembled truss plates, assembled flange columns and eccentric bracing members. The assembled truss plates are prefabricated in a factory. On a construction site, the assembled truss plates are spliced together through beam end closing plates or column base joints to form frame structure beam-slab layers; the frame structure beam-slab layers are vertically connected through the assembled flange columns to form a multilayer steel frame structure; on the basis of the steel frame structure, the eccentric bracing members are connected to truss beams or column bottoms in the frame structure beam-slab layers and are used as lateral-force-resistant members; and all members are prefabricated in the factory and are assembled through bolts on the construction site. In combination with modularization, factory production, standardization and assembling, the industrialized multi-story high-rise assembled steel structure frame - eccentrically-braced system has the advantages that the factory production and the on-site rapid assembling are realized; and on the premise that the construction quality is guaranteed, the construction speed is improved, the construction period is shortened and the construction cost is decreased.
Owner:CHINA RAILWAY CONSTR GROUP +1
Double corrugated web plate steel box girder
The invention belongs to the technical field of building materials and in particular relates to a double undulated web slab steel box girder. The cross-section fracture shape is composed of a middle web slab, an upper flange and a lower flange which are integrated, wherein the upper flange is parallel to the lower flange, a double web slab is vertically located between the upper flange and the lower flange, the double web slab is arranged symmetrically and takes a honeycomb structure, the web slab and the flange slabs adopt one side fillet weld to connect, the web slab is an undulated web slab whose length direction are periodically repeated evenly or unevenly, and the undulated cross section takes circular arc angle trapezoid and sinusoidal curve. The product can replace products such as normal welded box steel girders, hot rolled H-shaped steel, I-shaped steel and the like, has wider usage compared with the products, and can realize maximization and can be used in the special fields and special places including the building of bridges with large spans, the manufacture of ships and the like.
Owner:TONGJI UNIV +1
Bicycle wheel and release mechanism
InactiveUS7562942B2Reduce weightSignificant drawbackWheel based transmissionFrictional rollers based transmissionEngineeringFixed position
Owner:SPECIALIZED BICYCLE COMPONENTS INC
Bellows with spring anti-gravity device
ActiveUS20060060791A1Avoid spreadingIncrease lateral stiffnessElectric discharge tubesThermometers using material expansion/contactionVibration attenuationUltrasound attenuation
Embodiments of the present invention are directed to apparatus and methods of attenuating vibration, particularly for modern stepper machines and other types of vibration sensitive equipment. The attenuation system exhibits good vibration attenuation in the axial or support direction, and exhibits low or substantially zero lateral stiffness to prevent transmission of any vibrations between any of various portions of the machine. In one embodiment, an apparatus for attenuating transmission of lateral vibration between a first mass and a second mass comprises a vibration attenuation device including at least one bellows oriented along a support axis. The at least one bellows is connected between the first mass and the second mass and has an interior volume pressurized with a fluid to an internal fluid pressure which is greater than a zero-stiffness pressure such that the vibration attenuation device exhibits a negative lateral stiffness. A positive stiffness device is coupled between the first mass and the second mass. The positive stiffness device has a positive lateral stiffness which may be substantially equal to or greater than the negative lateral stiffness in magnitude.
Owner:NIKON CORP
Vehicular rear suspension system
InactiveUS20050275183A1Improve vehicle stabilityIncrease lateral stiffnessInterconnection systemsResilient suspensionsGround contactControl arm
A vehicular rear suspension system includes an upper arm, a lower arm, and a control arm, each of which is connected to a knuckle. A straight line passing through a ball joint and a rubber bushing joint intersects the road surface at an intersection point that is positioned behind a ground contact point of the rear wheel in the longitudinal direction of the vehicle body. The ball joint connects the upper arm to the knuckle, and the rubber bushing joint connects the lower arm to the knuckle. Longitudinal elastic coefficients of the three arms are set in a predetermined relationship. Therefore, the intersection point at which an elastic kingpin intersects the road surface is positioned without fail behind a point of action of a lateral force when turning in the longitudinal direction of the vehicle body to achieve a lateral force toe-in and enhanced steering stability of the vehicle.
Owner:HONDA MOTOR CO LTD
Strut suspension system with dual-path top mounts
InactiveUS6923461B2Avoid interferenceImprove the level ofSpringsResilient suspensionsCoil springMotorized vehicle
A strut suspension system with dual-path top mounts is provided with a first input system and a second input system. In the first input system, an upper part of a piston rod (5a) of a shock absorber (5) arranged on a strut (4) is connected to a vehicle body (7) via an insulator (10c) when the strut suspension system is arranged on an automotive vehicle. In the second input system, an upper part of a coil spring (6) arranged on an outer circumference of the strut (4) is connected to the side of the vehicle body (7) via an upper spring seat (8c) and a bearing (9c) when the strut suspension system is arranged on the automotive vehicle. To permit suppressing deflection of the vehicle by reducing a total steer moment applied to the suspension system without resulting in an increase in the number of parts, a lower bracket (16) is arranged in contact with a lower surface of the insulator (10c) and between the bearing (9c) and the vehicle body (7), and is formed such that the lower bracket downwardly extends to greater extent on an inner side thereof as viewed in a lateral direction of the vehicle (7) than on an outer side thereof to have an axis of rotation of the bearing and a king pin axis (20) coincided with each other (FIG. 2).
Owner:MITSUBISHI MOTORS CORP
Polyamide molding materials reinforced with glass fibers and injection molded parts thereof
ActiveUS20110240930A1High transversal rigidityLow viscosityMaterial nanotechnologyConductive materialFiberCarbon fibers
The present invention relates to reinforced polyamide molding materials with high notch impact strengths, comprising low viscous polyamides and flat glass fibers as a reinforcing medium, characterized in a polyamide matrix, comprising the following components: (A) 0 to 60 wt.-% of at least one aliphatic, partly crystalline polyamide with a solution viscosity, measured in m-cresol (0.5 wt-%), of ηrel less than 1.9, (B) 0 to 60 wt.-% of at least one amorphous or microcrystalline polyamide based on aliphatic, cycloaliphatic or aromatic diamines, dicarboxylic acids, lactams and / or aminocarboxylic acids, preferably with 6 to 36 carbon atoms, or a mixture of such homopolyamides and / or copolyamides, wherein the components (A) and (B) fulfill the condition: (A)+(B)=20 to 60 wt.-% and that, in the case of a mixture of components (A) and (B), at least 50 weight parts aliphatic blocks (A) are present in the mixture, and a filler component, comprising: (C) 40 to 80 wt.-% flat glass fibers with elongated shape, and the glass fibers have a non-circular cross-sectional area and a size ratio of the main cross-sectional axis to the secondary cross-sectional axis of between 2 to 5, particularly between 3 and 4, and (D) 0 to 40 wt.-% particle like or layer like fillers, with the prerequisite that carbon fibers are excluded, wherein the polyamide molding materials optionally comprise up to 5 wt.-% of further usual additives and auxiliary agents (E), and wherein the weight of the components (A) to (E) sums up to 100%.
Owner:EMS CHEM AG
Complete roll forming configuring method for wide flat steel hot rolling finish mill set
ActiveCN101890429AReasonable configurationHigh precisionRollsMetal rolling arrangementsWork rollRoll forming
The invention relates to a complete roll forming configuring method for a wide flat steel hot rolling finish mill set. According to the characteristics that an upstream machine frame controls the convexity and a downstream machine frame controls the flatness in the seven-machine frame and four-roll hot rolling wide flat steel finish mill, a finish rolling inlet machine frame F1 adopts negative convexity working roll forming, a machine frame F2, a machine frame F3 and a machine frame F4 adopt cubic CVC working roll forming, and a machine frame F5, a machine frame F6, and a machine frame F7 adopt negative convexity working roll forming of sine curves and are matched with periodic roll shifting of the working roll with long stroke. The supporting rolls of all the machine frames of the finish mill set adopt positive convexity roll forming of sextic polynomes. The method improves the transverse rigidity of the machine frames of the finish mill, improves regulation and control efficiency of roll bending force of the working roll, and reduces flexibility deformation of the roll. The roll forming configuring method for the finish mill set improves stability of the wide flat steel rolling, reduces the deflection amount of the wide flat steel, prolongs the planned length for rolling and greatly improves profile shape control precision of the wide flat steel.
Owner:SHOUGANG CORPORATION
Transverse stiffness-reinforced rail fastener
The invention relates to a transverse stiffness-reinforced rail fastener comprising a base, an anchor bolt, a bar spring and an elastomeric bearing part. The base is fixed on a railway sleeper by the anchor bolt. The transverse stiffness-reinforced rail fastener is characterized by further comprising a guiding element arranged between the base and a steel rail. Interworking guiding surfaces are arranged on the guiding element and the base respectively, the guiding surfaces are all parallel to the steel rail and perpendicularly arranged and the elastomeric bearing part is arranged between the base and the guiding element. The transverse stiffness-reinforced rail fastener can ensure vertical elasticity of the fastener, maintain perfect transverse intensity and effectively prevent the steel rail from occurring deflection and shimmy. The transverse stiffness-reinforced rail fastener can realize effects of reducing vibrate and noise as the traditional rail fastener, can also retard or prevent abrasion of the steel rail so that service life of the steel rail is prolonged greatly. The transverse stiffness-reinforced rail fastener needs small assembling space, is an economic beneficial utility, and is compact in structure, cost effectively and wide in market application prospect.
Owner:QINGDAO CREATE ENVIRONMENT CONTROL TECH +1
Multi-story high-rise assembled steel structure frame - prestressed centrally-braced system
The invention relates to a multi-story high-rise assembled steel structure frame - prestressed centrally-braced system, belonging to the technical field of structure engineering. The multi-story high-rise assembled steel structure frame - prestressed centrally-braced system comprises assembled beams and slabs, assembled stand columns and prestressed sway braces. The assembled beams and slabs in the system consist of slabs, column base joints and open-web steel beams with section steel web members. The open-web steel beams are connected with the column base joints. The slabs are supported on the open-web steel beams. The assembled stand columns consist of box columns and flanges. During construction, the assembled beams and slabs and the assembled stand columns can be spliced to form a frame structure, and the prestressed sway braces are arranged on the basis of the steel frame, so as to improve the lateral rigidness of the structure. All members of the structure system are prefabricated in factories and are rapidly assembled through bolts on the construction site to form the structure system. Concrete pouring and welding operation are avoided, the defects of long construction period, serious material wastage, great pollution during construction and the like existing the traditional buildings are overcome, and the factory integrated production of buildings can be realized.
Owner:CHINA RAILWAY CONSTR GROUP +1
Industrialized multi-story high-rise assembled steel structure frame - prestressed eccentrically-braced system
The invention relates to an industrialized multi-story high-rise assembled steel structure frame - prestressed eccentrically-braced system, belonging to the technical field of structure engineering. The industrialized multi-story high-rise assembled steel structure frame - prestressed eccentrically-braced system comprises assembled truss plates, assembled flange columns and prestressed eccentric bracing members. The assembled truss plates are prefabricated in a factory. On a construction site, the assembled truss plates are spliced together through beam end closing plates or column base joints to form frame structure beam-slab layers; the frame structure beam-slab layers are vertically connected through the assembled flange columns to form a multilayer steel frame structure; on the basis of the steel frame structure, the prestressed eccentric bracing members are connected to truss beams or column bottoms in the frame structure beam-slab layers and are used as lateral-force-resistant members; and all members are prefabricated in the factory and are assembled through bolts on the construction site. In combination with modularization, factory production, standardization and assembling, the industrialized multi-story high-rise assembled steel structure frame - prestressed eccentrically-braced system has the advantages that the factory production and the on-site rapid assembling are realized; and on the premise that the construction quality is guaranteed, the construction speed is improved, the construction period is shortened and the construction cost is decreased.
Owner:CHINA RAILWAY CONSTR GROUP +1
Non-pneumatic tire
InactiveUS20080073014A1Easy to provideReduce necessityRimsMetal-working apparatusRelative displacementInternal pressure
There is provided a non-pneumatic tire which can eliminate a necessity of filling a pressurized air or other gases to obviate a possibility of decrease or loss of the internal pressure of the tire and which can easily provide desired vertical, longitudinal and lateral stiffnesses in a mutually independent state.The non-pneumatic tire has a rim member 1, a ring member 3 disposed at an outer circumferential side of the rim member 1 and provided with a tread 2 on a circumferential face, and a plurality of link mechanisms 4 coupling the rim member with the ring member. Each of the link mechanisms 4 consists of a pair of link members 7a, 7b consisting of a link 5a, 5b which is connected at a first end with a side portion of the rim member 1 and which is swingable in the circumferential and meridian directions and another link 6a, 6b which is connected at a first end with a side portion of the ring member and 3 which is swingable in the circumferential and meridian directions with second ends of the links being hingedly connected one another to make the links swingable in the meridian direction. A spring member 9 imparting a stiffness against relative displacements in the radian, circumferential and width directions with respect to the rim and ring members 1, 3 is provided on the link mechanisms 4.
Owner:BRIDGESTONE CORP
High-rise vertical shearing energy-consuming steel plate wall structure system
The invention belongs to the structural engineering technical field, and more particularly relates to a structural system which cuts an energy-consumption steel plate wall in high level and vertically. The structural system consists of a wall, the two sides of which are connected with thin steel plates, which is taken as an energy-consumption component and other optional structural components; the system is provided with a steel plate wall which is connected with the two sides of a column in a run-through way in a certain intermediate span, and the steel plate wall is used in vertical cutting energy-consumption when the structure suffers from dynamic action such as earthquake or oscillating wind, etc. The horizontal anti-lateral force system of the structure can be the system of frame support, a frame steel plate wall, a frame combined wall, a concrete shear wall and a concrete shear cylinder, etc. The wall, the two sides of which are connected with thin steel plates, refers to the steel plate wall, the two sides of which are connected with the column or the wall; the structural system which cuts an energy-consumption steal plate wall in high level and vertically which is provided by the invention is a multiple high-level structural system which is suitable for an earthquake region; has the advantages of definite failure mode, high bearing capacity, large anti-lateral stiffness, concentrated damage and being convenient for reparation, etc.; has good earthquake-resistance performance and good capacities of tensibility and hysteresis energy-consumption; therefore, the structural system which cuts the energy-consumption steel plate wall in high level and vertically is a superior anti-earthquake and energy-consumption component.
Owner:TONGJI UNIV
Nuclear reactor fuel assemblies
InactiveUS20080084957A1Enhancing fuel assembly dimensional stabilityIncrease burn-upConversion outside reactor/acceleratorsNuclear energy generationNuclear reactorLateral stiffness
A nuclear fuel assembly having improved dimensional stability to support aggressive fuel management wherein the fuel skeleton lateral stiffness is enhanced by the addition of a second joint attachment between the control rod guide thimble and spacer grid support sleeve.
Owner:WESTINGHOUSE ELECTRIC CORP
Composite spring with resilient attachment interface
InactiveUS20080252033A1Increase lateral stiffnessHigh strengthLeaf springsResilient suspensionsEngineeringLeaf spring
A leaf spring for a vehicle suspension is formed from a composite material and includes first and second ends that are longitudinally spaced apart from each other. A resilient element is attached to at least one of the first and second ends. The resilient element includes at least one hole that receives a connecting element. The resilient element and the connecting element cooperate to attach the leaf spring to a vehicle structure. In one example, the resilient element comprises a rubber block that is bonded to the leaf spring. In another example, the resilient element comprises a longitudinally orientated bushing that is inserted through a thickness of the leaf spring.
Owner:ARVINMERITOR TECH
Self-balancing external prestressing strengthening method for bridge structure
ActiveCN102587296AReduce the burden onGive full play to the role of reinforcementBridge erection/assemblyBridge strengtheningConcrete beamsT-beam
The invention relates to a self-balancing external prestressing strengthening method for a bridge structure. The self-balancing external prestressing strengthening method is characterized by comprising the following steps of: carrying out interface processing at a connecting place (5) of a top flange of a concrete beam; (2) inserting reinforced bars at the connecting place (5) of the top flange of the concrete beam; (3) installing the reinforced bars at the connecting place (5) of the top flange of the concrete beam; (4) installing the reinforced bar of a steering block (6) and a diverter (9) at the bottom of the beam; (5) symmetrically adding diaphragm plates at a place far away from the end of the beam by 2-3m, and installing an anchorage device (10); (6) concreting the connecting place (5) of the top flange of the beam, the steering block (6) and the newly added diaphragm plates (8); and (7) installing and tensioning an anchoring external cable, thus obtaining a self-balancing external prestressing strengthening structure. An external prestressing system can be used for detecting and adjusting the stress of the cable at any time, inspecting the corrosion condition of the cable and can also be used for maintaining and replacing the cable when necessary. The self-compacting concrete solves the problems of dense reinforcement assembly, complex structure, narrow space of formworks and traditional structural members, cavities caused by the blocking of aggregates and the like, effectively ensures the dense degree of placing concrete and increases the strengthening effect. The self-balancing external prestressing strengthening method can be used for strengthening heavy railroad brides, concrete box girders and T beams.
Owner:SHUOHUANG RAILWAY DEV +3
Bicycle wheel and release mechanism
InactiveUS20070145814A1Reduce weightSignificant drawbackWheel based transmissionFrictional rollers based transmissionFixed positionVariable angle
A bicycle wheel release mechanism can be configured to fit between dropouts on a bicycle. The release mechanism can have a ramp member and a ramp interface that rotate relative to one another to define a secured position where the wheel is secured to a bicycle and an open position where the wheel is releasable from the bicycle. The ramp member can be keyed to the bicycle such that the release mechanism can be operated or adjusted via single-handed operation. The ramp member can be configured with a variable angle ramp to facilitate rapid application for initial rotation of the mechanism followed by slower application as clamping forces increase when the release mechanism approaches the secured position.
Owner:SPECIALIZED BICYCLE COMPONENTS INC
Method for mounting trestle bridge segment box girder
InactiveCN101158145AIncrease lateral stiffnessImprove lateral stabilityBridge erection/assemblyStructural engineeringRoad traffic
The invention relates to an installation method of a viaduct segment box girder, which is characterized in that a mobile crane is adopted, the box girder segment of a front span is vertically lifted in the front of a front bridge pier; a vertically moving cart and a hoister are adopted and move vertically; and a horizontal moving device is adopted to conduct horizontal contraposition adjustment. The invention occupies relatively little traffic rode space and basically does not occupy the space in the two sides of the viaduct.
Owner:CHINA FIRST METALLURGICAL GROUP
Elastomeric traction band with lug reinforcements
InactiveUS20040222697A1Increase lateral stiffnessReduce lateral deformationDriving beltsAlighting gearEngineeringTractor
This invention relates to an endless elastomeric traction band that is used to propel tracked vehicles [i.e., vehicles which use endless traction bands rather than tires to contact the terrain over which they are driven, e.g., tractors, tanks, bulldozers, etc.] and, more particularly, to the inner surface of such a traction band where lug reinforcements are inserted to laterally reinforce the guide lugs and minimize de-tracking occurrences.
Owner:SOUCY INT
Independent suspension system and crane with same
ActiveCN103738136AMeet the design requirementsReduce the effect of lateral forceAuxillary drivesSteering linkagesVehicle frameReduction drive
The invention discloses an independent suspension system which comprises two suspension oil cylinders arranged between the edges of wheels on two sides and a frame respectively, a steering mechanism used for driving the wheels on the two sides to make a turn under the drive action of a power-assisted steering oil cylinder, and two swing rods corresponding to the wheels on the two sides, wherein one end part of each swing rod is hinged to the edge of the wheel on the corresponding side through a spherical hinge, and the other end part of the swing rod is hinged to fixing members fixed below a main speed reducer in a front-rear direction through two spherical hinges respectively. Through the structural improvement, tires mounted on the wheel edges can be positioned, the tire motion in the moving process of a crane is guaranteed to meet the design requirement, and the possible destructive influence of the suspension oil cylinders can be completely avoided, so that the wheels on the left and right sides can reliably and independently move; the adhesion conditions of a road surface are fully utilized, so that the control stability of the complete crane can be improved. Based on the independent suspension system, the invention further provides the crane with the independent suspension system.
Owner:XUZHOU HEAVY MASCH CO LTD
Corrugated steel plate composite shear wall
InactiveCN102839769AReduce or eliminate adverse effects of lateral resistanceIncrease lateral stiffnessWallsSheet steelWall plate
The invention relates to a corrugated steel plate composite shear wall comprising trapezoidal corrugated steel plates, a flat steel plate with corrugations, a fishplate, a T-shaped profile steel, high-strength bolts, a frame beam and a frame column, wherein the flat steel plate with the corrugations is clamped between the two trapezoidal corrugated steel plates, and the trapezoidal corrugated steel plates and the flat steel plate are connected on the wave trough parts of the trapezoidal corrugated steel plates through the high-strength bolts to form a composite shear wall plate; the flat steel plate with the corrugations is obtained by pressing to form the corrugations at intervals of the distance of one wave length of each trapezoidal corrugated steel plate on the flat steel plate; the trapezoidal corrugated steel plates and the flat steel plate are all horizontally placed; the upper edge and the lower edge of the corrugated steel plate composite shear wall are connected with the fishplate welded on the flange of the frame beam by adopting the high-strength bolts, and the left side edge and the right side edge are welded with the T-shaped profile steel. The corrugated steel plate composite shear wall provided by the invention has the advantages of high lateral resistant capability, plump hysteretic curve, industrial production, assembling type fast construction and the like without bearing vertical axial force and is a superior seismic-resisting energy-consuming member.
Owner:TSINGHUA UNIV
Cross laminated timber (CLT) double-board seismic wall with swinging energy-dissipation function
ActiveCN106639030AImprove deformationImprove energy consumptionWallsProtective buildings/sheltersLap jointEngineering
The invention relates to a cross laminated timber (CLT) double-board seismic wall with a swinging energy-dissipation function. The CLT double-board seismic wall is composed of two CLT shear walls, a friction-type vertical connecting piece and a friction-type pulling-resistant anchoring piece. The two CLT shear walls are spliced together through the friction-type vertical connecting piece, and a wall body is connected with a floor or a foundation through the friction-type pulling-resistant anchoring piece. Under the effect of an earthquake, the CLT shear walls rotate in the wall board plane, the friction-type vertical connecting piece is in shear, and lap joint friction surfaces of the friction-type vertical connecting piece slide relatively to dissipate energy; and meanwhile, the specially-designed pulling-resistant anchoring piece is matched with rotation of the CLT shear walls, and friction surfaces in the pulling-resistant anchoring piece also slide relatively to dissipate energy. The CLT shear walls are hardly damaged after the earthquake, friction sheets in the vertical connecting piece and the pulling-resistant anchoring piece are not damaged and do not need to be replaced after the earthquake, and the ideal anti-seismic property that the structure is stable under small earthquakes, the seismic wall swings but is not damaged under large earthquakes, and no post-earthquake maintenance or only a small amount of post-earthquake maintenance is needed is achieved.
Owner:TONGJI UNIV
Inclined double-layer folded plate steel plate shear wall
ActiveCN102296724AIncrease lateral stiffnessGuaranteed reverse forceConstruction materialWallsSheet steelInstability
The invention relates to a building member and in particular relates to an inclined double-layer folded plate steel plate shear wall. Framework columns and framework beams are connected into a square framework, an inner filler plate connected with the framework columns and the framework beams is arranged in the framework, the framework columns comprise a first framework column and a second framework column which are parallel to each other, the inner filler plate is in a folded plate structure, the included angle between the length direction of a groove and the column direction of each framework column is 30 degrees-60 degrees, and the inner filler plate is a trapezoidal, V-shaped or groove-shaped folded plate and can directly adopt a profiled steel plate. Another structure of the shear wall provided by the invention is as follows: the shear wall adopts two inner filler plates, the two inner filler plates are obliquely and crosswise arranged, the effects are better, and the shear wall can be used for overcoming the defects that the thin steel plate shear wall can not fully play strength and tensility roles of steel due to early buckling, improving the out-of-plane stability and bearing capacity of the steel plate shear wall, fully playing the advantage of high tensile strength of the steel, effectively solving the problem of overall instability and reducing the steel consumption and has the characteristics of high stability and low cost.
Owner:盐城韩资工业园产业发展有限公司
Assembly type ribbed steel plate shear wall with frame
InactiveCN105201103AImprove side resistanceEnsure safety and stabilityWallsLateral stiffnessSteel plate shear wall
The invention relates to an assembly type ribbed steel plate shear wall with a frame, and belongs to the technical field of structural engineering. The assembly type ribbed steel plate shear wall with the frame comprises an embedded steel plate, frame columns, frame column partition plates, frame column connecting plates, connecting plates, transverse rib plates, vertical rib plates, frame beams, frame columns and frame column partition plates. In the assembly type ribbed steel plate shear wall with the frame, the embedded steel plate, the frame columns, the frame column partition plates, the frame column connecting plates, the transverse rib plates and the vertical rib plates are welded into a whole shear wall module in a factory; the connecting plates and the frame beams are welded integrally in the factory; the connecting plates are connected with the whole shear wall module through high-strength bolts and are not connected with the frame columns; the frame columns and the frame column partition plates are welded, and the frame beams and the frame columns are welded or connected through bolts or connected in a bolt-welding mixed mode. The assembly type ribbed steel plate shear wall has the advantages of being high in lateral stiffness, bearing capacity and ductility, good in anti-seismic property and easy to construct, holes can be formed flexibly, the construction period is shortened, and construction cost is reduced.
Owner:BEIJING UNIV OF TECH
Mid-engine incremental stroke electric vehicle
ActiveCN104802629ASimple structureAvoid pollutionHybrid vehiclesSpeed controllerVehicle frameElectric machine
The invention provides a mid-engine incremental stroke electric vehicle. The electric vehicle comprises a vehicle body, a turbo shaft engine (1), a battery pack (2), a generator (3), a whole vehicle controller (4), a driving motor (5), a gas controller (6), a battery controller (7), a gas holder (8) and a gas inlet tank (12), and is characterized in that the vehicle body comprises a vehicle main body, wherein the bottom structure of the vehicle main body forms a vehicle frame; the turbo shaft engine (1) is distributed between a front axle and a rear axle and is close to the vehicle frame of the rear axle; the axis of the output shaft of the turbo shaft engine (1) is positioned on the symmetry planes of the vehicle body; the air inlet of the turbo shaft engine (1) faces towards the tail of the vehicle; the gas inlet tank (12) is communicated with the air inlet of the turbo shaft engine (1); the gas inlet tank (12) is communicated with a gas inlet grille on a vehicle covering piece. The electric vehicle has the characteristics of high energy conversion efficiency, good operating performance, long driving mileage and high vehicle body structural strength.
Owner:刘慕华
Features
- R&D
- Intellectual Property
- Life Sciences
- Materials
- Tech Scout
Why Patsnap Eureka
- Unparalleled Data Quality
- Higher Quality Content
- 60% Fewer Hallucinations
Social media
Patsnap Eureka Blog
Learn More Browse by: Latest US Patents, China's latest patents, Technical Efficacy Thesaurus, Application Domain, Technology Topic, Popular Technical Reports.
© 2025 PatSnap. All rights reserved.Legal|Privacy policy|Modern Slavery Act Transparency Statement|Sitemap|About US| Contact US: help@patsnap.com
