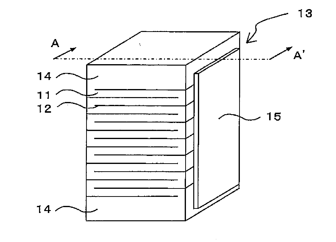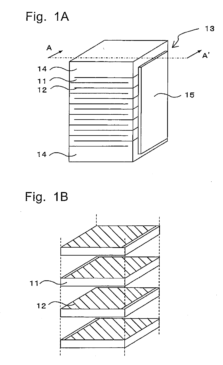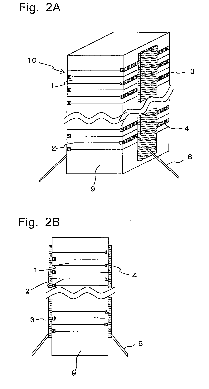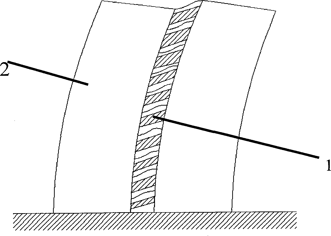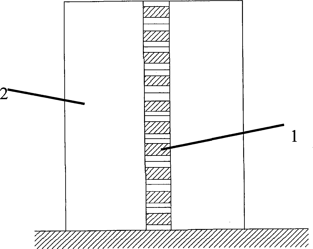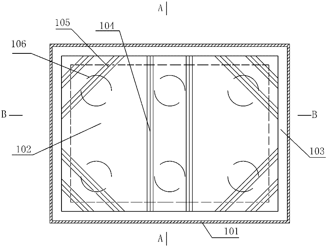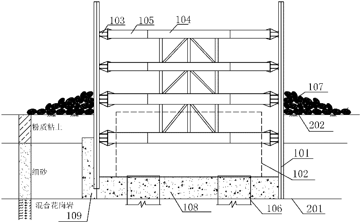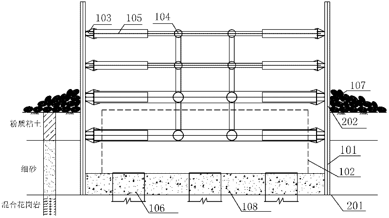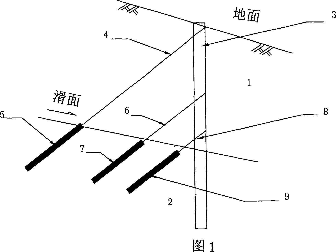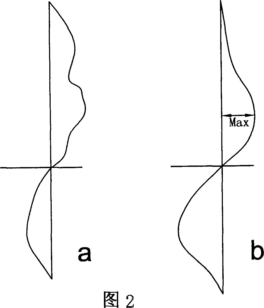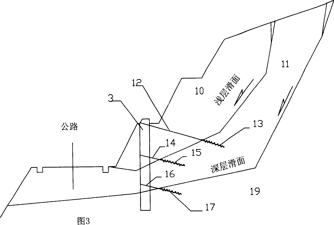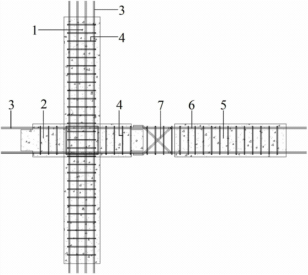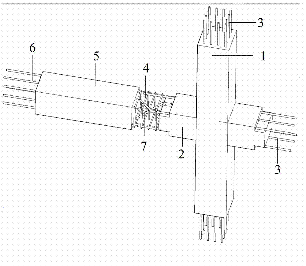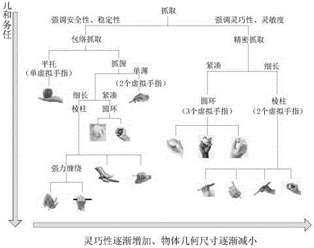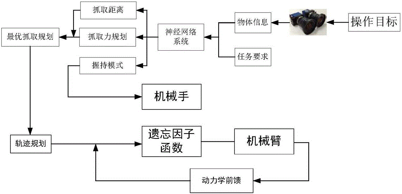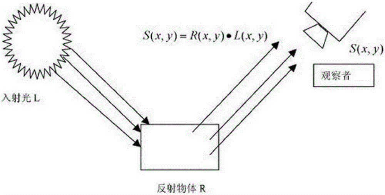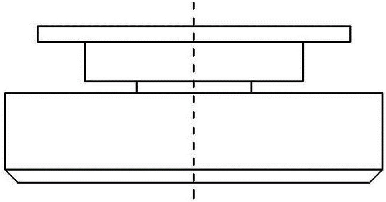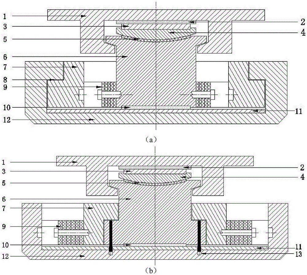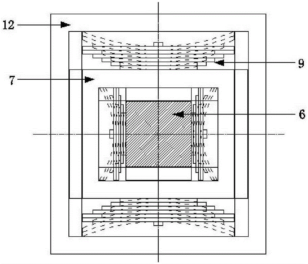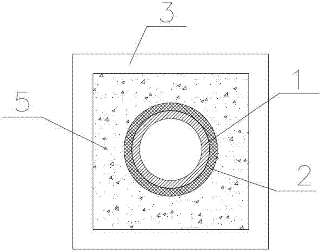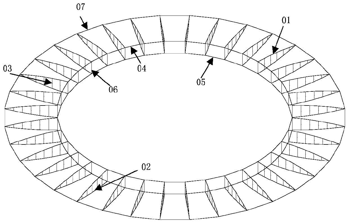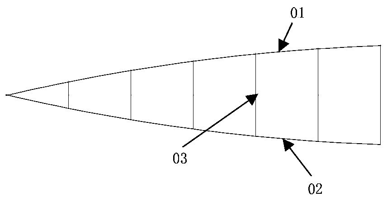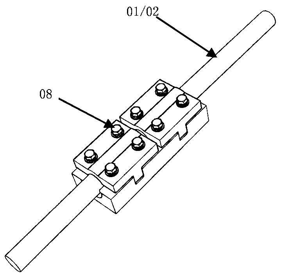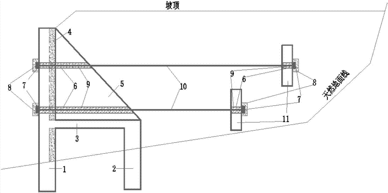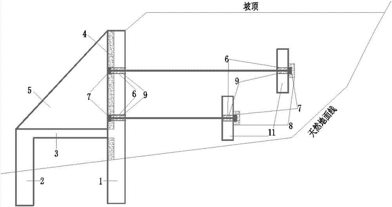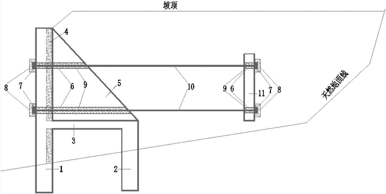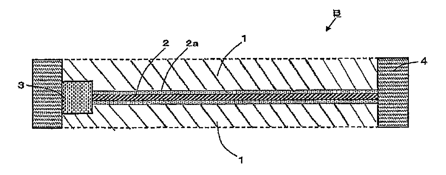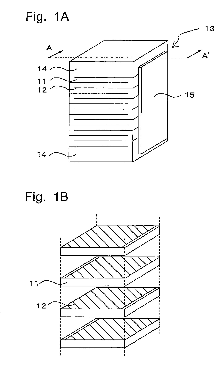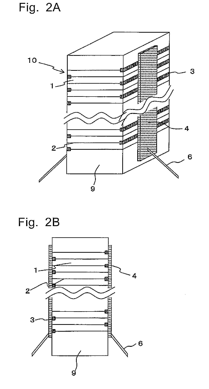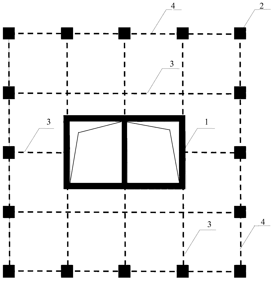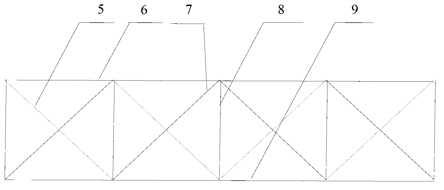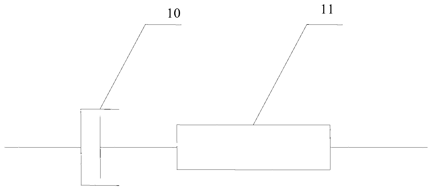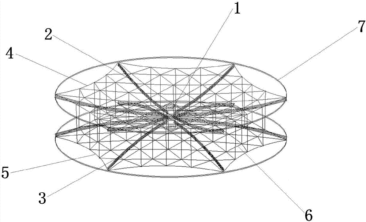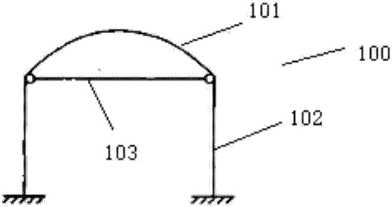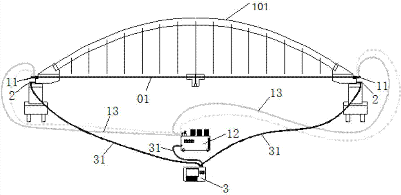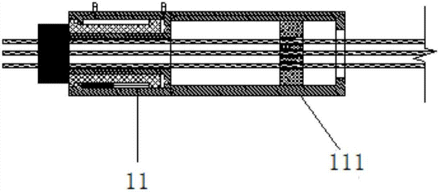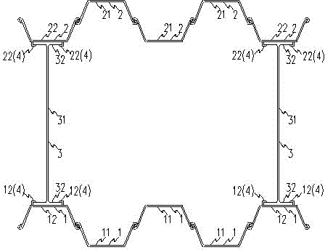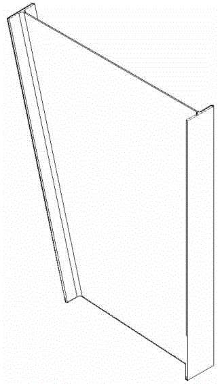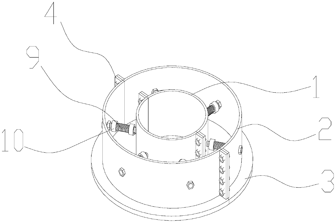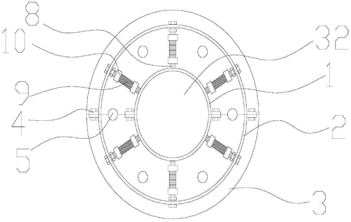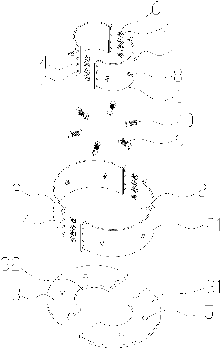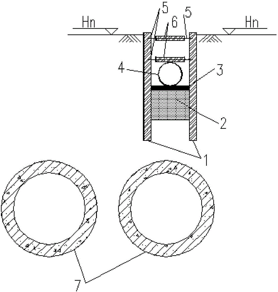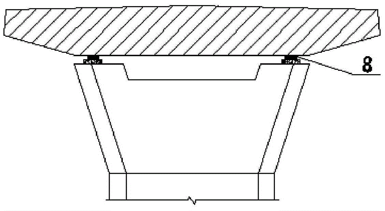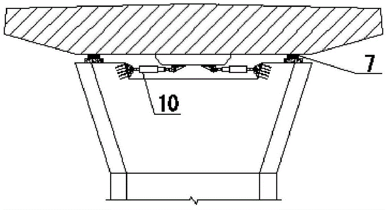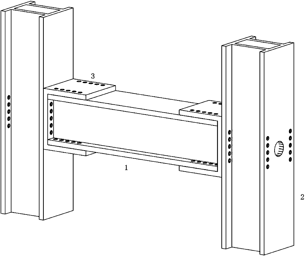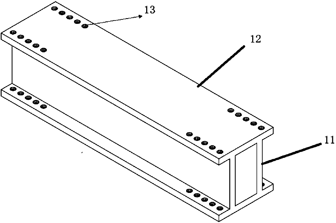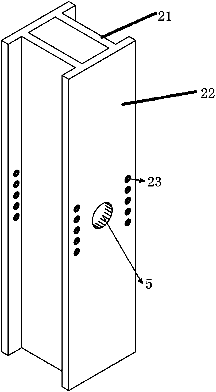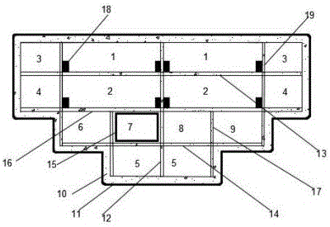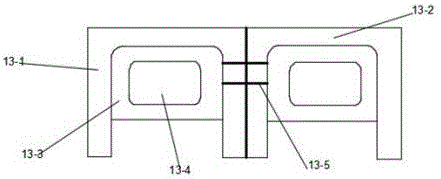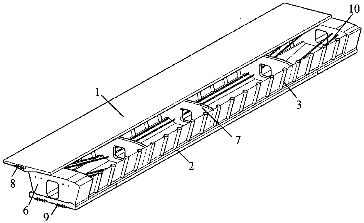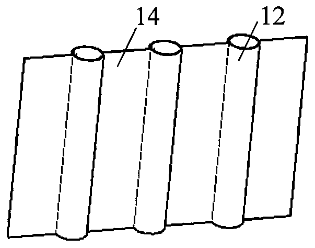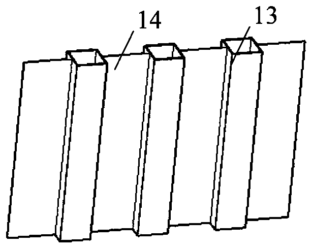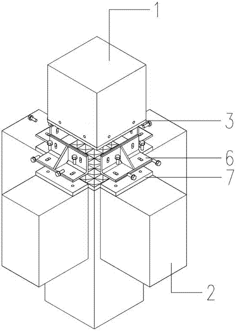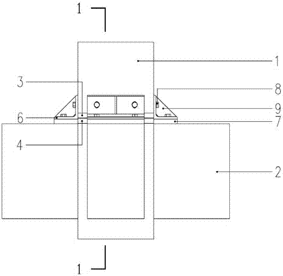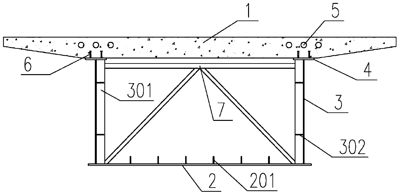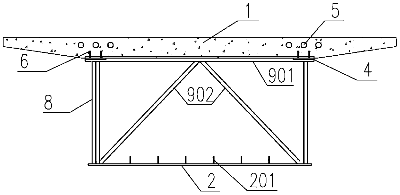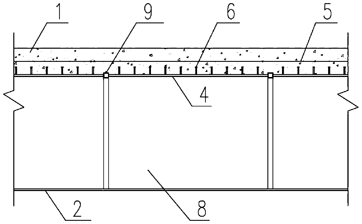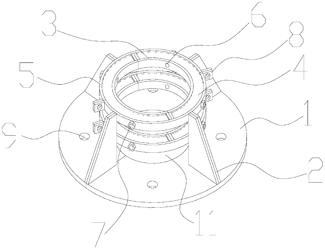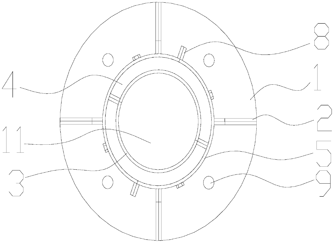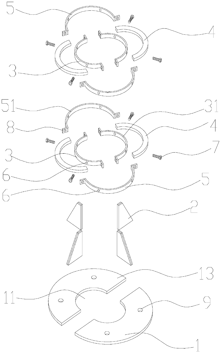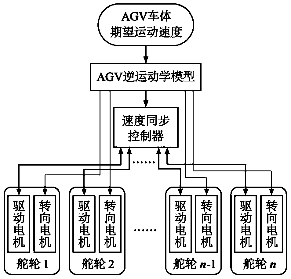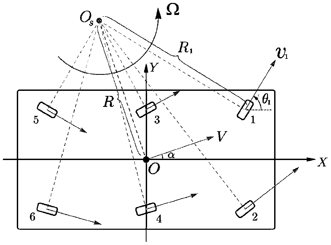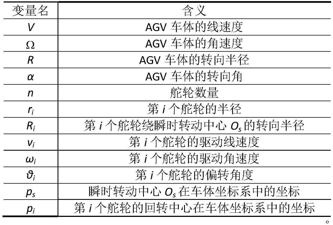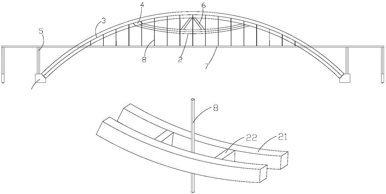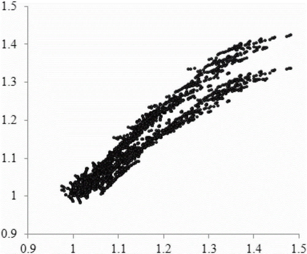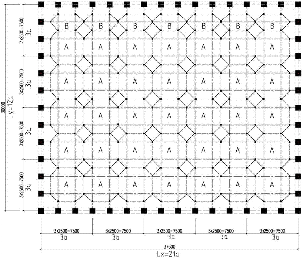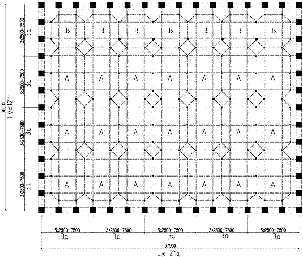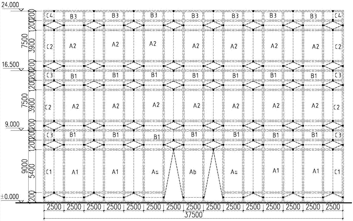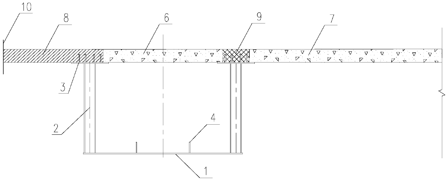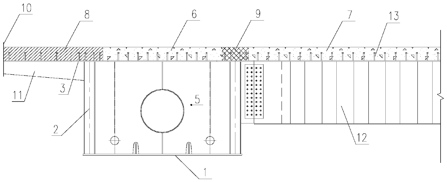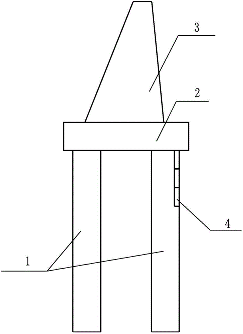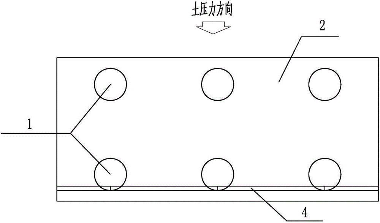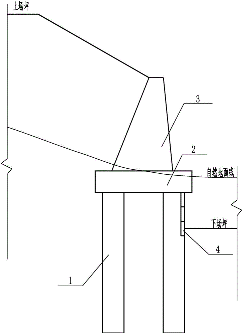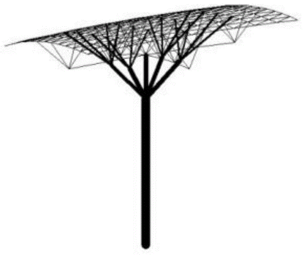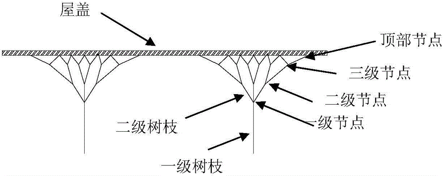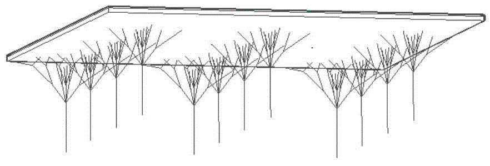Patents
Literature
184results about How to "Reduce internal force" patented technology
Efficacy Topic
Property
Owner
Technical Advancement
Application Domain
Technology Topic
Technology Field Word
Patent Country/Region
Patent Type
Patent Status
Application Year
Inventor
Multi-Layer Piezoelectric Element and Method for Manufacturing the Same
ActiveUS20070278907A1Increase displacementIncreased durabilityPiezoelectric/electrostrictive device manufacture/assemblyPiezoelectric/electrostriction/magnetostriction machinesPiezoelectric actuatorsFlexural strength
A multi-layer piezoelectric element having high durability which allows it to increase the amount of displacement of a piezoelectric actuator under high voltage and high pressure and does not undergo a change in the amount of displacement during continuous operation in a high electric field and under a high pressure over a long time period is provided. The multi-layer piezoelectric element comprises a stack of at least one piezoelectric layer and a plurality of internal electrodes consisting of first and second internal electrodes placed one on another, a first external electrode formed on a first side face of the stack and connected to the first internal electrode and a second external electrode formed on a second side face of the stack and connected to the second internal electrode, wherein the bonding strength between the piezoelectric layer and the internal electrode is weaker than the bending strength of the piezoelectric layer.
Owner:KYOCERA CORP
High-rise vertical shearing energy-consuming steel plate wall structure system
The invention belongs to the structural engineering technical field, and more particularly relates to a structural system which cuts an energy-consumption steel plate wall in high level and vertically. The structural system consists of a wall, the two sides of which are connected with thin steel plates, which is taken as an energy-consumption component and other optional structural components; the system is provided with a steel plate wall which is connected with the two sides of a column in a run-through way in a certain intermediate span, and the steel plate wall is used in vertical cutting energy-consumption when the structure suffers from dynamic action such as earthquake or oscillating wind, etc. The horizontal anti-lateral force system of the structure can be the system of frame support, a frame steel plate wall, a frame combined wall, a concrete shear wall and a concrete shear cylinder, etc. The wall, the two sides of which are connected with thin steel plates, refers to the steel plate wall, the two sides of which are connected with the column or the wall; the structural system which cuts an energy-consumption steal plate wall in high level and vertically which is provided by the invention is a multiple high-level structural system which is suitable for an earthquake region; has the advantages of definite failure mode, high bearing capacity, large anti-lateral stiffness, concentrated damage and being convenient for reparation, etc.; has good earthquake-resistance performance and good capacities of tensibility and hysteresis energy-consumption; therefore, the structural system which cuts the energy-consumption steel plate wall in high level and vertically is a superior anti-earthquake and energy-consumption component.
Owner:TONGJI UNIV
Deepwater single-wall steel plate pile cofferdam structure with low buried depth and construction method thereof
The invention discloses a deepwater single-wall steel plate pile cofferdam structure with low buried depth. The structure comprises a plurality of bored piles, a steel plate pile cofferdam around the bored piles, bagged sand positioned outside the cofferdam and arranged on the surface of a river bed, and high-pressure rotary jet piles constructed in the cofferdam and outside the bored piles, wherein the plane size of the cofferdam is greater than that of a bearing platform to be constructed so as to reserve a construction space. By using the steel plate pile cofferdam, the deepwater low pile bearing platform and the underwater part of a pier of a bridge can be constructed with relatively low cost and minimum construction risk, and a double-wall steel cofferdam scheme with relatively high cost does not need to be adopted for construction, so that the turnover steel consumption of the cofferdam serving as a temporary project is saved, and the application range of the deepwater steel plate pile cofferdam construction technology is enlarged.
Owner:THE FIRST ENG OF CCCC FOURTH HARBOR ENG +1
Multi-anchoring point antisliding pile adapted to multilayer slide surface and deep sliding face
InactiveCN101067301AShorten the lengthBlock activityExcavationsBulkheads/pilesAnchor pointBuilding construction
The present invention discloses one kind of multiple anchor point anti-slide pile suitable for multiple slide plane condition and deep slide plane condition and its construction process. The construction process includes the following steps: excavating pile well and setting pile stem protecting wall in sections; boring hole in proper depth, installing anchor cable, grouting and tensing the anchor cable temporarily onto the protecting wall; further downward excavating and repeating the forgoing said steps until installing the lowest anchor cable; further excavating the pile well to designed depth; assembling reinforcing cage inside the pile well; tensing anchor cables and locking; and final pouring pile concrete to complete the pile construction.
Owner:NORTHWEST RES INST CO LTD OF C R E C
Assembly type recycled concrete node with steel bar truss girders at end parts and manufacturing method thereof
The invention discloses an assembly type recycled concrete node with steel bar truss girders at end parts and a manufacturing method thereof, belonging to the technical field of constructing of prefabricated parts and key nodes and regenerating of concrete. The assembly type recycled concrete node has the advantages of environment friendliness, energy saving and convenience in construction, and is applicable to prefabricated construction, so that the problems that the key nodes of the existing prefabricated parts are poor in seismic performance and severe in seismic hazard, and the defect that the node construction is difficult can be overcome by integrally casting a wing-tip beam and an upright post; and moreover, autoclaved curing prefabrication forming is adopted, so the compactness, the casting quality and the strength of the concrete at the nodes are remarkably improved, thereby realizing an anti-seismic design target of strong nodes and weak rods, as well as connecting the wing-tip beam with the prefabricated beam with the steel bar truss girders by bar splicing. A stirrup strengthening zone is arranged at the connecting part, and the connecting part is set to be a post-cast strip, so that plastic hinges are easily formed under earthquake load action. An ideal failure mechanism with the anti-seismic design concept of strong columns and weak beams, and strong shear and weak bending can be extensively applied to precast construction.
Owner:BEIJING UNIV OF TECH
Control method for robot to grab object based on coordinated operation of hand, eyes and arm
ActiveCN106078748AReduce internal forceReduce or avoid vibrationProgramme controlProgramme-controlled manipulatorFault toleranceRelevant information
The invention provides a control method for a robot to grab an object based on the coordinated operation of a hand, eyes and an arm. The control method comprises the steps that relevant information of the object is obtained through vision, and a grabbing mode is established; a grabbing position is determined, and then movement of the mechanical arm is planned according to the grabbing pose of the hand; and finally, the hand and the mechanical arm are controlled to act according to a planned curve to achieve grabbing of the object. According to the control method, the hand, the eyes and the arm can be coordinated in true sense, so that the grabbing action is made smoother and more accurate, and the control method has fault tolerance to a certain extent.
Owner:BEIJING INSTITUTE OF TECHNOLOGYGY
Large earthquake and small earthquake stiffness switch shock absorbing spherical bearing and shock absorbing method thereof
ActiveCN105297903AImplement stiffness switchingExtended structural cycleShock proofingEarthquake resistanceSpherical bearing
The invention discloses a large earthquake and small earthquake stiffness switch shock absorbing spherical bearing and a shock absorbing method thereof. The purpose of achieving stiffness switch under the actions of a large earthquake and a small earthquake and resisting different horizontal earthquake actions respectively are achieved by adopting displacement boxes, shock absorbing leaf springs and limiting pins. When an earthquake occurs and the lateral force exceeds a horizontal earthquake force threshold value, the limiting pins are cut off, limiting constraint is relieved, a sliding plate can slide freely, a middle bracket becomes an elastic support and can conduct translational motion and rotation, and the kinetic energy produced by the earthquake can be converted into the potential energy; meanwhile, in the slippage process, frictional resistance consumes part earthquake energy, the structural cycle is prolonged, and the shock absorbing effect is achieved. Compared with an existing shock absorbing spherical bearing, the large earthquake and small earthquake stiffness switch shock absorbing spherical bearing has the biggest advantages that stiffness switch under the condition of the large earthquake and the small earthquake is achieved, the internal force of the structure under the large earthquake can be obviously reduced, the structure is simple, and the earthquake resistance performance is stable, reliable and endurable.
Owner:BEIJING ENG COMPANY LIMITED OF CHINA RAILWAY URBAN CONSTR GRP +4
Double-casing energy-dissipation inner-core buckling restrained brace member with double yield points
InactiveCN103924702AImprove hysteresis characteristicsReduce internal forceShock proofingBuckling-restrained braceElastic plastic
A double-casing energy-dissipation inner-core buckling restrained brace member with double yield points comprises a low yield-point steel plate of a casing-shape energy-dissipation inner core plate, a high yield-point steel plate of the casing-shape energy-dissipation inner core plate, an external constraint steel plate, an end connecting plate and cement mortar. The problem that according to an existing buckling restrained brace, energy dissipation can be yielded by relying on single material only, the energy dissipation effect cannot be guaranteed during ultra-expected great earthquakes or huge earthquakes are aimed to be solved, and the novel energy dissipation core made by overlapping the low yield-point steel plate and high yield-point steel plate of the energy-dissipation inner core plate is provided. The mechanical characteristic of the low yield point is prone to yielding, and the fine hysteretic characteristic is provided with during shaping, a large amount of energy is absorbed in the process of elastic-plastic hysteretic deformation, the internal force of the rest part of the structure is significantly reduced, and the structure is protected accordingly; the yield point of high-yield-point steel is higher than that of low-yield-point steel, and elasticity can be retained when the low-yield-point steel is yielded.
Owner:BEIJING UNIV OF TECH
Carbon fiber cable reinforced spoke type cable truss structure
PendingCN111441477AImprove overall stiffnessDecreased static and dynamic responseBuilding roofsAwningLong span
The invention relates to the field of large-span stadium awning structures, in particular to a carbon fiber cable reinforced spoke type cable truss structure. The spoke type cable truss structure comprises a radial cable truss, an inner pull ring and an outer pressing ring, wherein the inner pull ring and the outer pressing ring are arranged at the two ends of the radial cable truss. The radial cable truss is composed of an upper radial cable, a lower radial cable and cable truss supporting rods, the inner pull ring is composed of an upper ring cable, a lower ring cable, a ring cable supporting rod and an inner ring cross cable, and the inner ring cross cable is a carbon fiber cable. According to the carbon fiber cable reinforced spoke type cable truss structure, the carbon fiber cross cable is additionally arranged in an inner ring cable plane of the spoke type cable truss structure; after the improvement, the vertical rigidity of the spoke type cable truss structure is greatly enhanced, and the response is obviously reduced under the action of wind loads and the like. The carbon fiber cable is small in section and rigidity, the influence on the inner pull ring cable force is small, the cable clamp unbalanced force can be remarkably reduced, the cable clamp structure is simplified, and therefore the problem that the cable clamp bearing capacity is insufficient is solved without additionally arranging balance cables.
Owner:BEIJING INST OF ARCHITECTURAL DESIGN
Ultrahigh light supporting and retaining structure and method for treating high fill and high side slope engineering
PendingCN107100180AFlexible arrangementCombination form is flexibleArtificial islandsExcavationsCement slurryPre embedding
The invention discloses an ultrahigh light supporting and retaining structure and a method for treating high fill and high side slope engineering. A main pile and an auxiliary pile are vertically arranged; then a part, below a bearing platform, of a soil retaining plate is constructed; filling soil between the piles and behind the piles is subjected to layered filling and compacted; the bearing platform is constructed; a support arm and the soil retaining plate above the bearing platform are constructed, steel pipes are pre-embedded; an anchor wall is constructed; the position behind the part, above the bearing platform, of the soil retaining plate is filled with soil; and pulling rods are positioned, mounted, tensioned and locked, anchor seal concrete is constructed, and cement slurry is poured into holes. The ultrahigh light supporting and retaining structure can be suitable for various site conditions; when the fill height is within 12.0-24.0 m and the total height of a side slope is within 16.0-30.0 m, the ultrahigh light supporting and retaining structure is comparable with a common soil retaining wall; when the fill height is within 24.0-30.0 m and the total height of the side slope is within 28.0-34.0 m, the ultrahigh light supporting and retaining structure is comparable with a bridge; and meanwhile, the ultrahigh light supporting and retaining structure has three functions of bearing, slipping resistance and soil retaining.
Owner:HUNAN UNIV OF TECH
Multi-layer piezoelectric element and method for manufacturing the same
ActiveUS7554251B2Increase displacementIncreased durabilityPiezoelectric/electrostriction/magnetostriction machinesFuel injection apparatusPiezoelectric actuatorsFlexural strength
A multi-layer piezoelectric element having high durability which allows it to increase the amount of displacement of a piezoelectric actuator under high voltage and high pressure and does not undergo a change in the amount of displacement during continuous operation in a high electric field and under a high pressure over a long time period is provided.The multi-layer piezoelectric element comprises a stack of at least one piezoelectric layer and a plurality of internal electrodes consisting of first and second internal electrodes placed one on another, a first external electrode formed on a first side face of the stack and connected to the first internal electrode and a second external electrode formed on a second side face of the stack and connected to the second internal electrode, wherein the bonding strength between the piezoelectric layer and the internal electrode is weaker than the bending strength of the piezoelectric layer.
Owner:KYOCERA CORP
Reinforcement layer with variable damping
InactiveCN103233526AReduce internal forceImproved lateral stiffness and wind and earthquake resistanceShock proofingTemperature loadEngineering
A reinforcement layer with the variable damping comprises a core tube arranged in the middle of a building and a plurality of frame columns arranged on the periphery of the building. An outrigger truss with the variable damping is connected between the core tube and the frame columns, the plurality of peripheral frame columns are connected through annular trusses with variable damping, the annular trusses are integrally connected, the lateral stiffness resistance of the overall structure can be increased and the horizontal lateral sway of the structure can be reduced by the aid of the outrigger truss with the variable damping, the connection of the peripheral frame columns can be strengthened by the aid of the annular trusses with variable damping, the structural integrity is enhanced, the vertical deformation of frames is coordinated, and the vertical deformation difference is reduced, so that the structure is even in force bearing, a diagonal web member with variable damping is composed of an anti-buckling support and a viscous damper, the viscous damper enables the structure to deform and the creep to relax under the temperature load, the internal force of the structure is reduced, the main energy-consumption member of the structure is the viscous damper under the action of the wind load, and the main energy-consumption member of the structure is the anti-buckling support under actions of the fortification intensity and earthquakes above the fortification intensity.
Owner:TSINGHUA UNIV
Automatic-resilient, multi-dimensional reconfigurable and high-parameter satellite-borne expandable antenna
ActiveCN107248620AIncreased bending stiffnessRealize multi-dimensional reconfigurable functionsCollapsable antennas meansCable netIntegrated antenna
The invention belongs to the technical field of an antenna, and discloses an automatic-resilient, multi-dimensional reconfigurable and high-parameter satellite-borne expandable antenna. The automatic-resilient, multi-dimensional reconfigurable and high-parameter satellite-borne expandable antenna is provided with a central wheel cylinder, an upper variable parabolic radiation rib, a lower variable parabolic radiation rib, a memory adjustment rope, an upper shape memory cable net, a lower shape memory cable net, a force balance system and a metal reflection net, wherein the upper variable parabolic radiation rib, the lower variable parabolic radiation rib and the memory adjustment rope form a parabolic cable net structure on a parabolic substrate, the force balance system, the upper shape memory cable net and a lower shape memory cable net are used for building the antenna in a thermodynamic property controllable mode along a radial direction, and the metal reflection net covers surfaces of the shape memory cable nets. By the antenna, the flexural rigidity of the radiation ribs are improved, the internal force of the whole structure is substantially reduced, and the rigidity demand and the weight of the whole structure can be effectively reduced; and with the adoption of the shape memory cable net structure, automatic monitoring and self-adaptive adjustment of a shape memory pull rope can be achieved, the multi-dimensional reconfigurable function of the integrated antenna is achieved by synchronous control of a multi-degree of freedom variable radiation rib, and the surface accuracy and the on-orbit stability of a parabolic cable net cable can be further improved.
Owner:石家庄凯杰电子科技有限公司
Arch bridge construction tie rod regulating system
PendingCN107313354ARealize automatic adjustment controlReduce internal forceBridge erection/assemblyArch-type bridgeData controlHydraulic pump
The invention provides an arch bridge construction tie rod regulating system. The system comprises a hydraulic system, a displacement sensor and a console; the hydraulic system comprises a hydraulic terminal and a hydraulic pump station, and the hydraulic pump station supplies hydraulic oil for the hydraulic terminal so as to regulate the hydraulic pressure output by the hydraulic terminal; the hydraulic system is used for applying acting force to an arch rib; the displacement sensor is used for measuring the end displacement of the arch rib; the console is connected with the hydraulic pump station and the displacement sensor through a data line; the hydraulic terminal is used for applying acting force to an end of the arch rib, the displacement sensor is used for measuring the displacement of the end of the arch rib and transmitting the result of measurement to the console, and the console is used for controlling the quantity of the hydraulic oil supplied by the hydraulic pump station for the hydraulic terminal according to the data of the displacement sensor.
Owner:SHANGHAI PUDONG NEW DISTRICT ROAD CONSTR DEV
Inclined assembled double-row steel sheet pile foundation pit supporting structure and construction method thereof
InactiveCN104912082AFast productionPile quality is reliableExcavationsBulkheads/pilesArchitectural engineeringSheet pile
The invention relates to an inclined assembled double-row steel sheet pile foundation pit supporting structure and a construction method thereof. The inclined assembled double-row steel sheet pile foundation pit supporting structure comprises front row steel sheet piles, rear row steel sheet piles and stiffening members connecting the front and rear row steel sheet piles. The construction method comprises the steps of firstly selecting geometric parameters of the front and rear row steel sheet piles, then, constructing the front row steel sheet piles, installing the stiffening members, finally constructing the rear row steel sheet piles and the like. According to the inclined assembled double-row steel sheet pile foundation pit supporting structure, industrial production of the prefabricated steel sheet piles can be achieved, the production speed is high, the pile body quality is reliable, construction is rapid, and the inclined assembled double-row steel sheet pile foundation pit supporting structure can be recycled, and is environmentally friendly and low in manufacturing cost. The supporting structure can retain earth and stop water at the same time, the water deformation resistance is enhanced through the inclined steel sheet piles, the front and rear row steel sheet piles can form the space statically indeterminate structure through the stiffening members, the overall rigidity is large, internal force and deformation are reduced, and the internal force of the supporting structure can be automatically adjusted under the effect of complex and variable external loads, so that the supporting structure adapts to projects for deeper foundation pits and complex load conditions which are difficultly predicted frequently.
Owner:JIANGSU DONGHENAN GEOTECHNICAL TECH CO LTD
Novel energy-dissipation and shock-absorption joint structure for wood structure column foot and construction method
PendingCN110939233AAvoid leaningPrevent overrunningStrutsProtective buildings/sheltersMechanical engineeringInternal forces
The invention discloses a novel energy-dissipation and shock-absorption joint structure for a wood structure column foot and a construction method thereof. The joint structure comprises an inner hoop,an outer hoop, a plurality of elastic pieces and a steel bottom plate, wherein the column foot is sleeved with the inner hoop; the inner diameter of the inner hoop is matched with the diameter of thesection of the column foot; a column foot hole is formed in the steel bottom plate; the steel bottom plate is fixed to a foundation stone for containing the column foot; the column foot is positionedin the column foot hole; the diameter of the column foot hole is larger than that of the column foot; the diameter of the steel bottom plate is not smaller than that of the outer hoop; the outer hoopis fixed to the steel bottom plate and positioned outside the inner hoop; and the two ends of each elastic piece abut against the inner hoop and the outer hoop correspondingly. The diameter of the column foot hole is set to be larger than that of the column foot, namely, a distance is reserved between the steel bottom plate and the column foot, in an earthquake, the column foot is allowed to slide within the distance range, the column foot is prevented from moving beyond the limit, and internal force borne by the column foot is reduced; and when the column foot slides, shock absorption and energy dissipation are achieved through elastic deformation of the elastic pieces, and the overall safety of a wood structure can be improved easily.
Owner:SOUTH CHINA UNIV OF TECH
Laying method for large-aperture water draining pipeline parallel to upper part of existing metro tunnel structure
The invention discloses a method for laying a large-diameter drainage pipe parallel to the upper part of an existing subway tunnel structure, which comprises the following steps: step 1, using a mixture of cement and water glass to reinforce the bottom of the trench through a layered grouting process Processing; step 2, construction and support of Larsen steel sheet piles; using Larsen steel sheet piles as enclosure piles; step 3, excavating and setting steel supports and steel purlins, steel supports are fixedly connected with Larsen steel sheet piles through section steel; steps 4. Dig to the bottom of the foundation pit and tamp the pipeline foundation; step 5. Lay glass fiber reinforced plastic sand-filled large-diameter pipelines on the pipeline foundation, and construct the main structure. After the main structure reaches the design strength, it will be backfilled from bottom to top until Backfill to the design ground level; step 6, pull out the Larsen steel sheet pile, and fill the gap after the Larsen steel sheet pile or steel purlin is pulled out. The invention has fast construction speed and can ensure that the displacement of the top of the surrounding protection pile and the settlement of the surrounding ground are within an acceptable range during the excavation of the foundation pit.
Owner:SHANGHAI URBAN CONSTR DESIGN RES INST GRP CO LTD
Outer-side span stay cable-free stay bridge with horizontal stress performance improved
InactiveCN104452572AReduce internal forceForce coordinationCable-stayed bridgeBridge structural detailsHorizontal stressEngineering
The invention discloses an outer-side span stay cable-free stay bridge with horizontal stress performance improved. A girder is supported by bridge towers, auxiliary piers and transition piers. The auxiliary piers are arranged on two sides of the bridge towers, and the transition piers are arranged on two sides of the auxiliary piers. The portion, between the auxiliary piers and the transition piers, of the girder is connected with columns of the bridge towers without stay cables. The girder is supported by the transition piers through first vertical support seats with horizontal unlocking functions. The auxiliary piers support the girder through second vertical support seats and are connected with the same through horizontal damping devices. Damping direction of the horizontal damping devices is the horizontal direction of the girder. Lower beams of the bridge towers support the girder through third vertical support seats. The girder is connected with the columns of the bridge towers through horizontal support seats which are horizontally distributed along the girder. According to the arrangement, stress applied to the auxiliary piers, the transition piers and the base is greatly decreased under horizontal earthquake action, the stress to the auxiliary piers and the transition piers is harmonized, and horizontal displacement occurring in case that the auxiliary piers are under the earthquake action, of the girder is under control.
Owner:CCCC HIGHWAY CONSULTANTS
Dual web H-shaped aluminum alloy frame structure allowing pipelines to pass
The invention discloses a dual web H-shaped aluminum alloy frame structure allowing pipelines to pass, and belongs to the field of building structure research. The dual web H-shaped aluminum alloy frame structure includes a dual web H-shaped aluminum alloy beam member, dual web H-shaped aluminum alloy column members, C-shaped connection aluminum alloy plate members, and connection members; holes are formed in the centers of webs of the C-shaped connection aluminum alloy plate members and the centers of flanges of the H-shaped aluminum alloy column members, and can be used for allowing water and electric pipelines to pass; the C-shaped connection aluminum alloy plate members cover the dual web H-shaped aluminum alloy beam member; flanges of the C-shaped connection aluminum alloy plate members and flanges of the dual web H-shaped aluminum alloy beam member are connected through the connection members; and the webs of the C-shaped connection aluminum alloy plate members and webs of the dual web H-shaped aluminum alloy column members are connected through the connection members; and hollow cavities can allow the water and electric pipelines to pass smoothly, and the pipelines are protected from being corroded and broken.
Owner:BEIJING UNIV OF TECH
Four-layer stair-like city underground comprehensive body
InactiveCN106436755AStable structureReduce internal forceArtificial islandsRoadwaysEngineeringSewage
The invention provides a four-layer stair-like city underground comprehensive body. The four-layer stair-like city underground comprehensive body mainly comprises an all-purpose road special cabin, a minibus special cabin, a lower layer traffic urgent evacuation cabin, an upper layer traffic urgent evacuation cabin, a sponge city cabin, an electric power cabin, a telecommunication cabin, a gas cabin, a nonelectric utility tunnel cabin, a pedestrian cabin and an underground parking. The four-layer stair-like city underground comprehensive body has the beneficial effects that the first and second layers at the bottom of the comprehensive body are arranged in a stair shape, the structure is stressed more stable, soil pressure, concentrated stress and the like can reach a better state through the stair shape relative to a rectangle and the like, the stair shape provides symmetric reliable fulcrums for the whole structure, and internal force of an inner layer structure is remarkably reduced; due to the stair-shaped structure, industrial dismounting is quite convenient, production is facilitated, mounting is easy, and the industrialization process is prompted advantageously; and the bottom layer is fully used, the comprehensive body is safer, contributions are made to construction of sponge cities, and sewage drainage and collection are optimized.
Owner:SHENYANG JIANZHU UNIVERSITY
Reinforced concrete combined box girder with steel tube-steel plate combined web
PendingCN110067185ASolve crackingLose weightBridge structural detailsBridge materialsReinforced concretePre stress
The invention discloses a reinforced concrete combined box girder with a steel tube-steel plate combined web, and relates to the technical field of bridge projects. The reinforced concrete combined box girder with the steel tube-steel plate combined web mainly includes a concrete roof, a concrete floor, a striping structure and a steel tube-steel plate combined web. The steel tube-steel plate combined web, the concrete roof and the concrete floor are connected to form a box girder main body, and the striping structure is arranged at the two end fulcrums and the middle of the box girder main body. According to the reinforced concrete combined box girder with the steel tube-steel plate combined web, the self-weight of a bridge is reduced, the spanning capacity of the bridge is enhanced, thecracking of a web is avoided, the efficiency of prestress putting is improved, and the secondary internal force caused by temperature effect and shrinkage and creep of concrete is decreased. Therefore, the advantages of two materials, steel and the concrete, are fully taken, and so good economic efficiency is provided.
Owner:SHENZHEN MUNICIPAL DESIGN & RES INST
Self-restoration concrete frame column sliding node
ActiveCN107882177AEnough contact areaReduce stiffnessProtective buildings/sheltersShock proofingHigh intensityPyramid
The invention relates to a self-restoration concrete frame column sliding node. The self-restoration concrete frame column sliding node is composed of members of a concrete frame beam column, an upperreset steel plate, a lower reset steel plate, a rubber plate, angle iron, a viscous damper and the like. The column is separated by the reset steel plates at the node, the four sides of the column atthe node are connected with a girder through the angle iron, a long-strip-shaped hole is formed in the angle iron, the angle iron is connected with the concrete frame beam column through a pressure-bearing high-intensity bolt, during normal use, it is guaranteed that the members jointly work as a whole, the size of adjusting holes can control that the column is sideway instead of swinging duringan earthquake, a rectangular pyramid is adopted by the surface occlusion shape of the upper reset steel plate and the lower reset steel plate, when the column is sideway, the contact surface area canstill meet the requirement, the viscous damper is arranged between the angle iron and the girder, thus the energy can be consumed during the earthquake, and the angle iron and the girder can completecolumn restoration with dead weight.
Owner:TONGJI UNIV
Steel pipe stiffened web steel-concrete composite box girder
PendingCN110067186AImprove integrityIncrease stiffnessBridge structural detailsBridge materialsMetallurgyCross bracing
The invention discloses a steel pipe stiffening web steel-concrete composite box girder. The steel pipe stiffened web steel-concrete composite box girder comprises a concrete top plate, steel pipe stiffening webs, a steel bottom plate, cross-bracing structures and an upper flange plate, the steel bottom plate is welded to the lower edge of the steel pipe stiffening webs on both sides, the upper edge of the steel pipe stiffening webs is welded to the upper flange plate, and the steel pipe stiffening webs, the steel bottom plate and the upper flange plate are welded into a groove-type steel structure; the concrete top plate is connected to the top part of the upper flange plate through a connecting part, the steel pipe stiffening webs, the steel bottom plate, the upper flange plate and the concrete top plate form a box girder structure, and a plurality of cross-bracing structures are arranged in a support point of the box girder and the middle of the box girder. According to the steel pipe stiffening web steel-concrete composite box girder, the longitudinal stiffness of steel webs and the upper flange plate can be reduced, the prestressing efficiency is improved, meanwhile the deformation coordination ability of the concrete top plate and the steel structure is coordinated, secondary internal force generated by shringkage and creep of concrete and temperature are reduced.
Owner:SHENZHEN MUNICIPAL DESIGN & RES INST
Novel wood structure column base joint reinforcement structure and construction method thereof
PendingCN110939232AAvoid leaningPrevent overrunningStrutsBuilding repairsStructural engineeringMechanical engineering
The invention discloses a novel wood structure column base joint reinforcement structure and a construction method thereof. The reinforcement structure comprises a steel bottom plate, multiple reinforcement pieces and at least one hoop assembly. Each hoop assembly comprises an inner hoop, an elastic piece and an outer hoop. The inner hoops are arranged outside a column base in a sleeving manner. The inner diameter of the inner hoops is matched with the section diameter of the column base. The outer hoops are arranged outside the inner hoops. The elastic pieces are clamped between the outer hoops and the inner hoops. A column base hole is formed in the steel bottom plate. The steel bottom plate is fixed to foundation stone where the column base is placed. The column base is located in the column base hole. The diameter of the column base hole is larger than the diameter of the column base. The reinforcement pieces are fixed to the steel bottom plate and are connected with the outer sidewalls of the outer hoops. According to the novel wood structure column base joint reinforcement structure, by arranging the elastic pieces between the inner hoops and the outer hoops, when the columnbase slides, the inner hoops and the column base slide together in a limited manner; and shock absorption energy consumption is achieved through elastic deformation of the elastic pieces, and the improvement of the overall safety of wood structures is facilitated.
Owner:SOUTH CHINA UNIV OF TECH
Multi-steering-wheel cooperative control method for omnidirectional mobile AGV
ActiveCN111308884AReduce out of syncReduce internal forceControllers with particular characteristicsPosition/course control in two dimensionsSteering wheelSynchronous control
The invention discloses a multi-steering-wheel cooperative control method for an omnidirectional mobile AGV. The multi-steering-wheel cooperative motion control comprises rotation speed control of a steering wheel driving motor and rotation angle position control of a steering motor. According to the target motion speed of an AGV body, the expected driving speed and deflection angle of each steering wheel are calculated through an inverse kinematics model, and then the driving speed is compensated by adopting a speed synchronization control method to obtain the actual control quantity of a steering wheel driving motor. According to the invention, the motion control problem of the multi-steering-wheel driving type omnidirectional mobile AGV is effectively solved, the AGV can accurately track a guide path, the internal force consumption between wheel sets can be reduced, the motion process is more coordinated, and the endurance time is prolonged.
Owner:NANJING CHENGUANG GRP +1
Arch bridge buckling characteristic coefficient increase based half-through steel arch bridge reinforcement method
ActiveCN106677080AReduce internal forceImprove the force characteristicsBridge erection/assemblyBridge strengtheningParameter analysisBending moment
Owner:GUANGXI TRANSPORTATION SCI & TECH GRP CO LTD
Multi-layer large-span fabricated orthogonal spatial concrete space grid box-type structure and manufacturing method
ActiveCN106996147ARealize the industrialization of prefabricationEvenly distributedFloorsSupporting systemMechanical models
The invention discloses a multi-layer large-span fabricated orthogonal spatial concrete space grid box-type structure and a manufacturing method. A peripheral supporting structure system of prefabricated large-span orthogonal spatial concrete hollow floors is changed into a concrete grid type framework with dense columns and dense beams from a concrete framework structure formed by casting of large column grids in site, and it is required that the sizes of floor grids are equal to the sizes of dense column grids. Small connecting beams are arranged at an upper window opening and a lower window opening of each layer of dense columns except connecting beams at the floor, so that the peripheral supporting structure system is changed into the grid type framework from the framework, and lateral resisting stiffness of the structure is improved by a large margin under the premise that structure materials are decreased. Because the transverse floors and the vertical supporting system both are composed of grids, the structure system is changed into the novel orthogonal spatial space grid box-type structure system of a mechanical model with plates.
Owner:SOUTHEAST UNIV +4
Fabricated corrugated web steel box-UHPC composite beam bridge and construction method thereof
PendingCN111206489AMeet different design needsReduce welding workloadBridge structural detailsBridge erection/assemblyArchitectural engineeringBridge deck
The invention relates to a fabricated corrugated web steel box-UHPC composite beam bridge and a construction method thereof, the fabricated corrugated web steel box-UHPC composite beam bridge is composed of corrugated web steel boxes and UHPC bridge deck slabs, each corrugated web steel box is of an open box-shaped structure composed of a flat steel bottom plate, corrugated steel webs and a flat steel top plate, and the adjacent corrugated web steel boxes are connected through cross beams between the boxes; the UHPC bridge deck slabs comprise in-box prefabricated UHPC bridge deck slabs, inter-box prefabricated UHPC bridge deck slabs and cantilever cast-in-place UHPC bridge deck slabs, and the adjacent prefabricated UHPC bridge deck slabs are connected through cast-in-place wet joint UHPC bridge deck slabs; and the multiple UHPC bridge decks are correspondingly installed on the multiple corrugated web steel boxes to form the assembly type corrugated web steel box-UHPC composite beam bridge. According to the fabricated corrugated web steel box-concrete composite beam bridge, the steel consumption configuration is optimized, the self-weight of the structure is further reduced, the prefabricated concrete bridge deck is adopted, the fabricated degree is further improved, the construction period is short, the standardization degree is high, remarkable economic and social benefits areachieved, and the fabricated corrugated web steel box-concrete composite beam bridge has important significance in promoting large-scale application of steel structure bridges.
Owner:甘肃省交通规划勘察设计院股份有限公司
Composite type supporting and retaining structure and construction method adopting supporting and retaining structure
InactiveCN105735345APlay the role of pre-reinforcementReduce the excavation heightArtificial islandsUnderwater structuresReinforced concretePile cap
The invention provides a compound retaining structure, which is characterized in that it includes a reinforced concrete pile foundation, a reinforced concrete cap is placed on the top of the reinforced concrete pile foundation to form a high pile cap, and a rigid retaining wall is arranged on the reinforced concrete cap, A retaining board is provided between the reinforced concrete pile foundations. The construction method of the composite support and retaining structure is as follows: (1) excavate pile foundation holes, pour concrete to form pile foundation; (2) set caps on pile foundation; ) The retaining wall on the construction cap. The internal force and displacement of the pile foundation of this retaining structure are between buried piles and conventional high pile caps, but construction does not require deep foundation pits, so this type of support can be applied to temporary slopes with poor stability. At the same time, the retaining structure can reduce the height of the retaining wall. After the earth pressure is segmented, it can achieve the effect of reducing the total earth pressure. It also has the advantages of easy control of construction quality and beautiful effect after completion.
Owner:自贡市城市规划设计研究院有限责任公司
Forest structural system
InactiveCN104018580AIncrease profitEfficient structural systemExtraordinary structuresLoad resistanceEngineering
The invention discloses a forest structural system, which comprises a plurality of tree structures and a roof; the roof is commonly supported by the tops of the plurality of tree structures; the plurality of tree structures are fixedly connected with the roof. The forest structural system disclosed by the invention has the benefits that the forest structural system is novel and attractive and is particularly applied to landmark buildings, amusement parks and the like; the disadvantage that the tree structures are poor in lateral load resistance is effectively overcome; the safety and the reliability of the forest structural system are improved; the forest structural system is high-efficiency, low in carbon and environment-friendly; the amount of steel can be reduced; the original bending moment structure is changed into a spatial stress system; the material utilization rate is greatly increased, so that the amount of steel is reduced; due to application of the forest structural system disclosed by the invention, internal force of rod pieces and displacement of nodes can be reduced, and therefore, the structure is more reasonable to stress.
Owner:TIANJIN UNIV
Features
- R&D
- Intellectual Property
- Life Sciences
- Materials
- Tech Scout
Why Patsnap Eureka
- Unparalleled Data Quality
- Higher Quality Content
- 60% Fewer Hallucinations
Social media
Patsnap Eureka Blog
Learn More Browse by: Latest US Patents, China's latest patents, Technical Efficacy Thesaurus, Application Domain, Technology Topic, Popular Technical Reports.
© 2025 PatSnap. All rights reserved.Legal|Privacy policy|Modern Slavery Act Transparency Statement|Sitemap|About US| Contact US: help@patsnap.com
