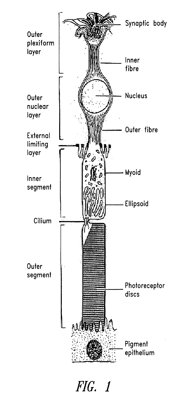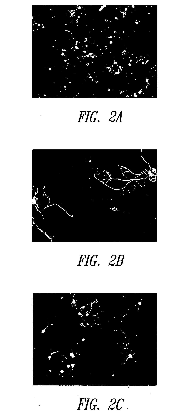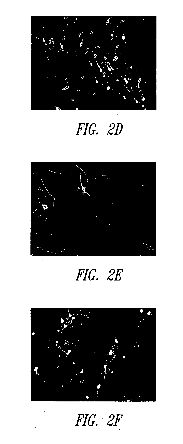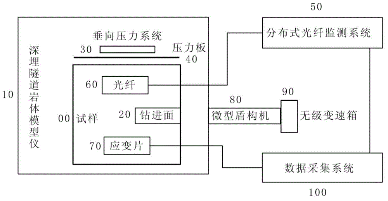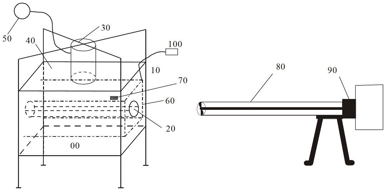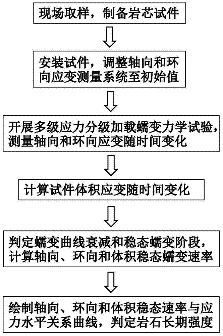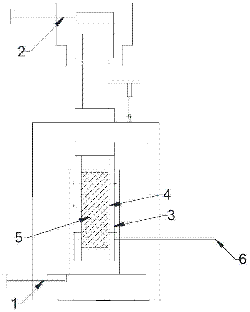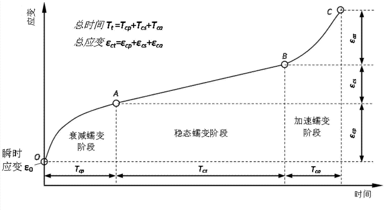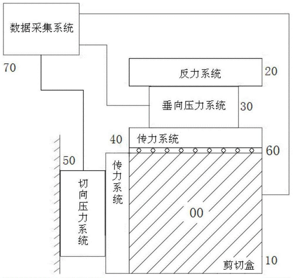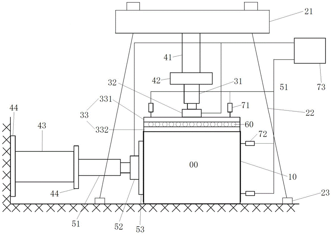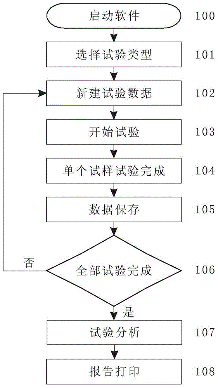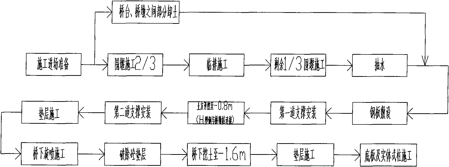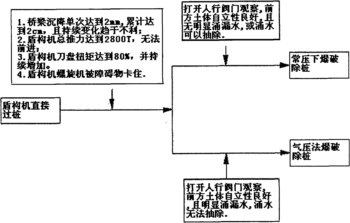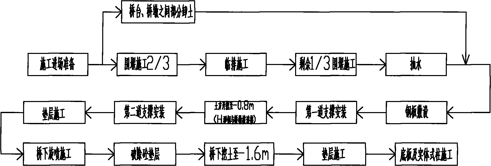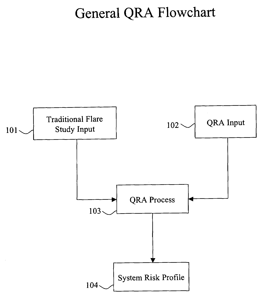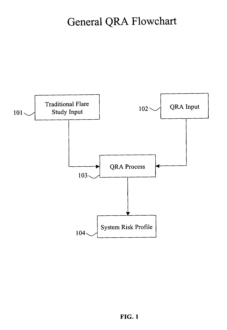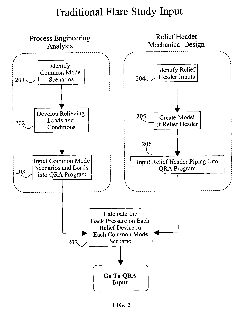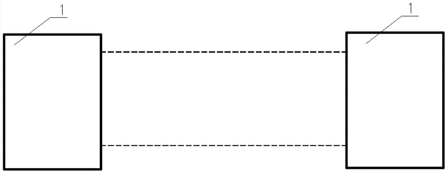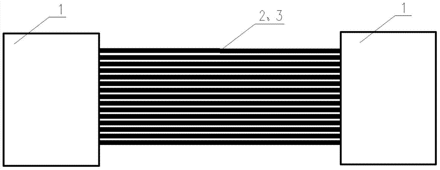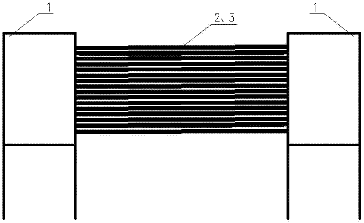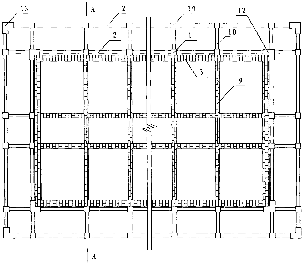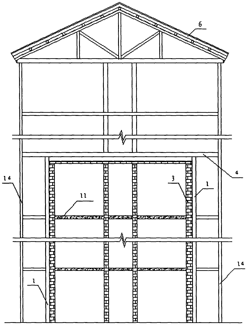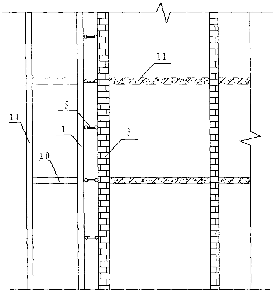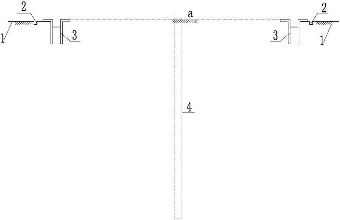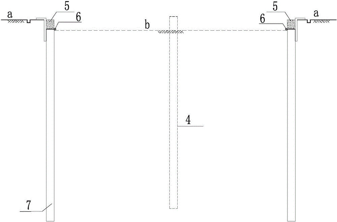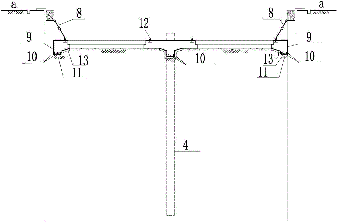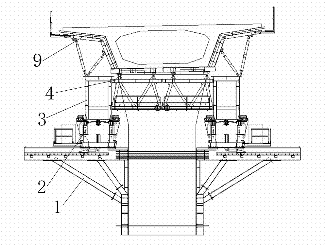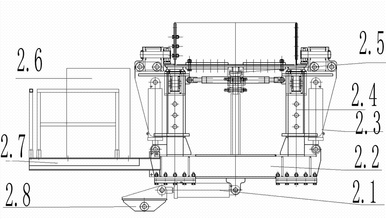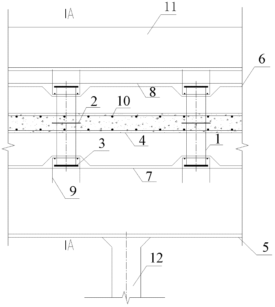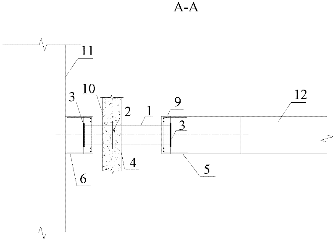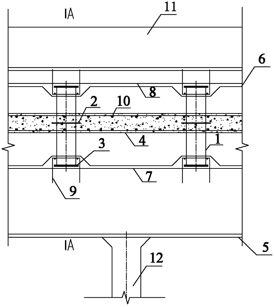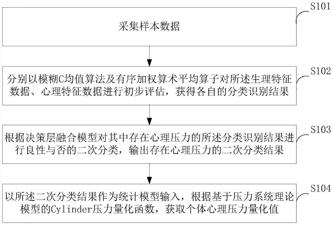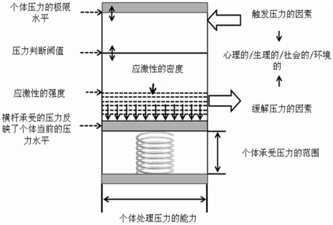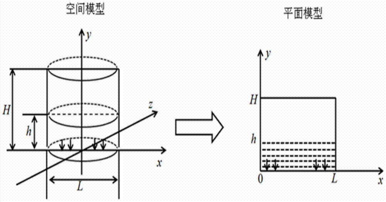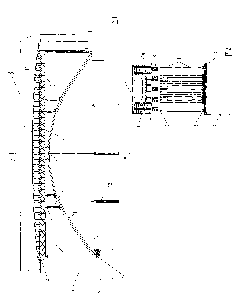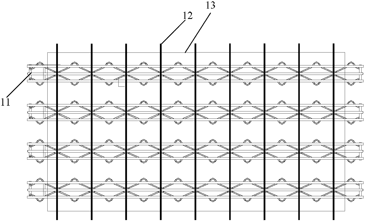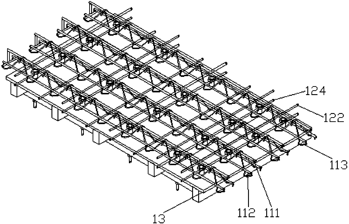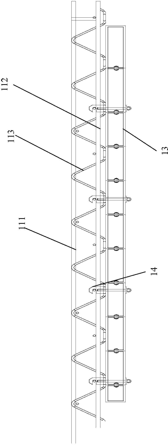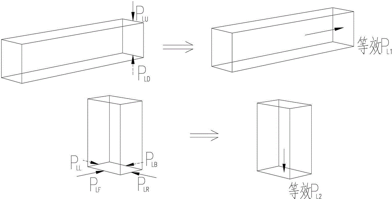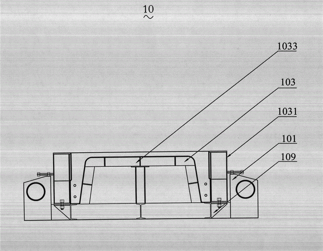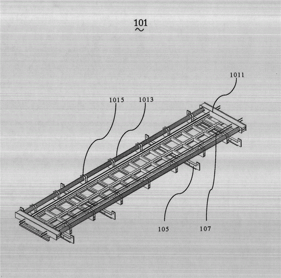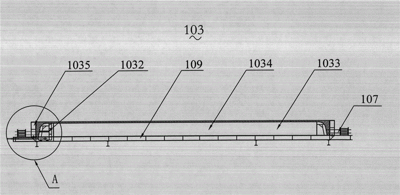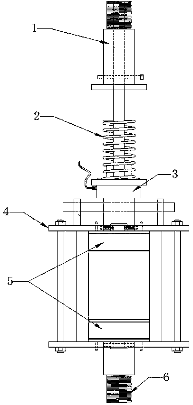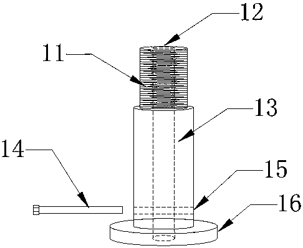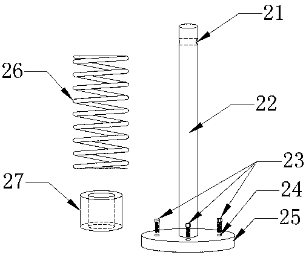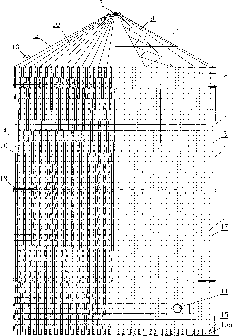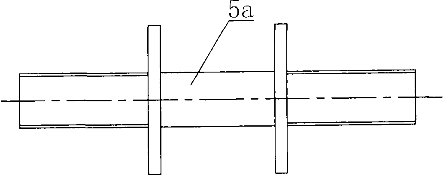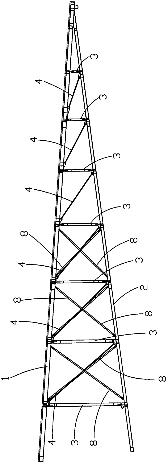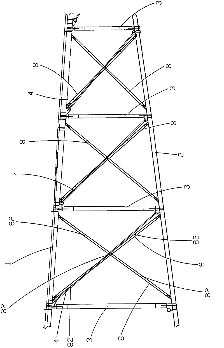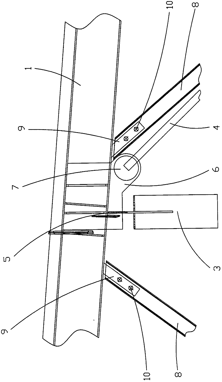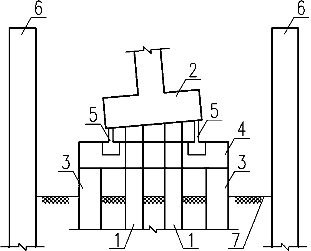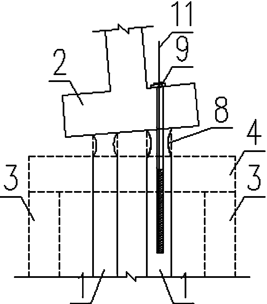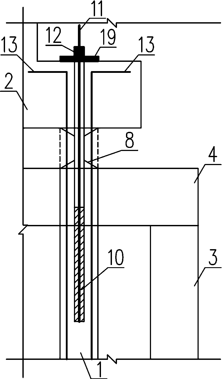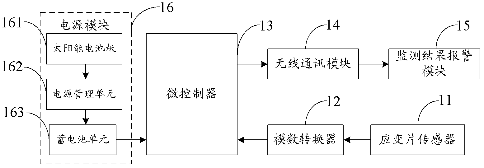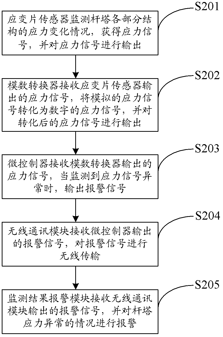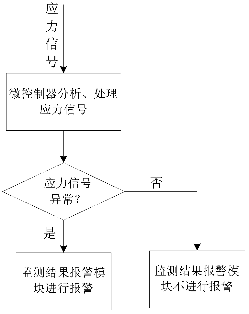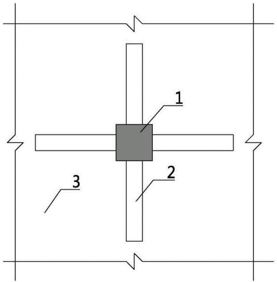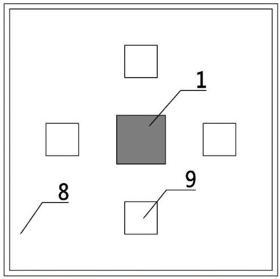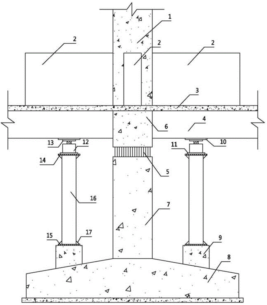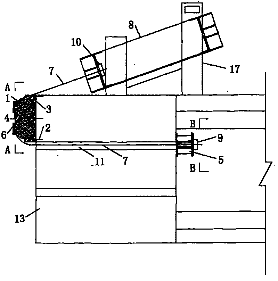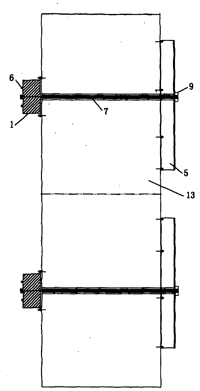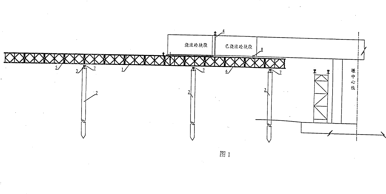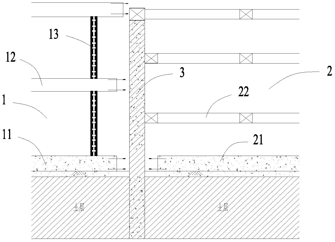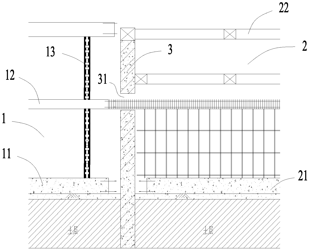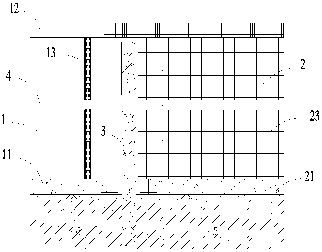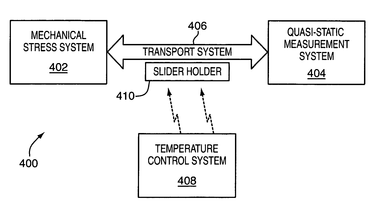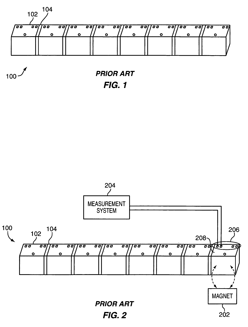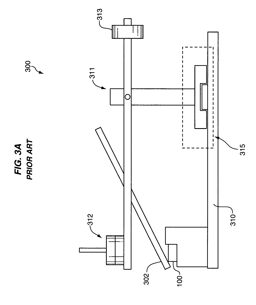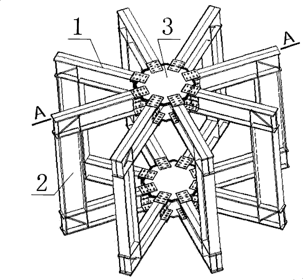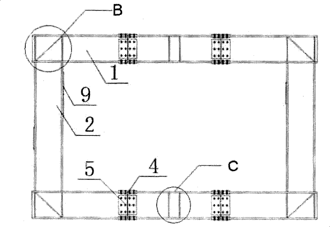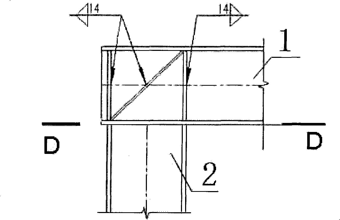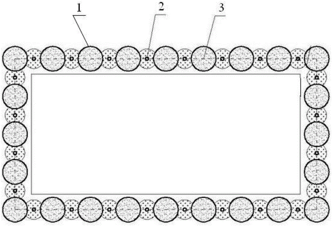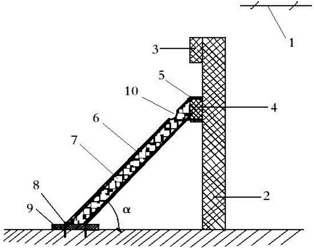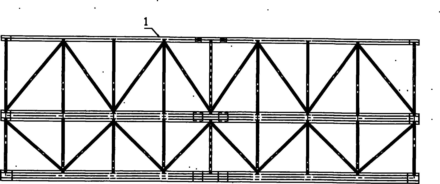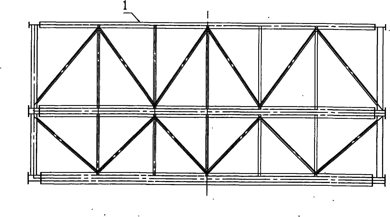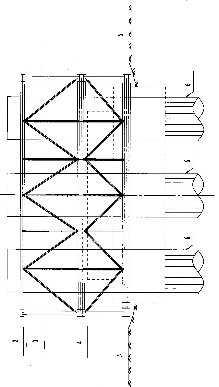Patents
Literature
245 results about "Stress system" patented technology
Efficacy Topic
Property
Owner
Technical Advancement
Application Domain
Technology Topic
Technology Field Word
Patent Country/Region
Patent Type
Patent Status
Application Year
Inventor
Stress system. anatomically and functionally related brain and peripheral structures activated by stress; includes CRH nuclei in hypothalamus and norepinephrine-producing nuclei in the brainstem (including the locus ceruleus) along with peripheral components of the HPA axis and the autonomic nervous system.
Extended primary retinal cell culture and stress models, and methods of use
A cell culture system related to extended in vitro culture of mature retinal cells and methods for preparing the cell culture system are provided. Also provided is a retinal cell culture stress model related to extended in vitro culture of mature retinal cells in the presence of a stressor and methods for using the cell culture stress model. The invention provides a cell culture system comprising a long-term culture of mature retinal cells, without requiring addition of other types of non-retinal cells such as purified glia, or cells isolated from ciliary bodies within the eye, and the addition of a stressor such as light, A2E, cigarette smoke condensate, glutamate, or hydrostatic pressure. Methods for identifying bioactive agents that alter viability, neurodegeneration, or survival of retinal cells using the retinal cell culture stress system are also provided.
Owner:ACUACELA INC
Device and method for physical simulation test of stability of deep tunnel surrounding rock
InactiveCN102721604ASafe Tunnel Construction SpeedEfficient tunnel construction speedStrength propertiesSoil mechanicsData acquisition
The invention discloses a device and a method for a physical simulation test of the stability of a deep tunnel surrounding rock and relates to a rock-soil mechanic technology. A structure of the device is that a pressure plate is covered on a sample in a deep tunnel rock body model instrument, and a vertical pressure system is arranged on the pressure plate and used for loading so as to simulate and exert gravity stress. A miniature shield machine drills into the sample from a drilling surface, and the miniature shield machine, a stepless speed changing box and a motor are sequentially connected to achieve drilling. Eight optical fibers and six strain gauges are distributed in the sample, the optical fibers are connected with a distributed optical fiber monitoring system, and the distributed optical fiber monitoring system and the strain gauges are respectively connected with a data acquiring system so as to achieve detection and recording. By means of the device and the method for the physical simulation test of the stability of the deep tunnel surrounding rock, a development and change law of stress strain when a deep tunnel rock body is excavated in tunnel construction can reappear accurately, and a novel solving path for researching the stability of the grotto surrounding rock and forming mechanism of rock burst in the tunnel construction.
Owner:INST OF GEOMECHANICS
Method for determining long-period strength of rock through multistage stress staged loading creep mechanic test
InactiveCN104849134ARemove subjective judgmentThe method is simple and reliableStrength propertiesRock coreTemporal change
The invention discloses a method for determining the long-period strength of rock through a multistage stress staged loading creep mechanic test. The method comprises the following steps that the in-site sampling is carried out, and a rock core test piece is manufactured; the test piece is arranged into a rock three-axis rheological mechanic test instrument, and an axial stress and annular stress system is regulated to an initial value; the test piece is subjected to multistage stress staged loading creep mechanic test in a stress load control mode until a specimen is damaged, and in the process, the change of the axial compression stress and the annular volume expanding stress along with the time in the whole test process under the effects of different stress is measured; the change of the size of the test piece along with the time is calculated; a rock creep curve is drawn, and the weakening creeping stage and the steady-state creep stage of the creep curve under the effect of each stage stress load are judged; the steady-state creep speed under the effect of each stage of stress load is calculated, the relationship curve of the change of the axial, annular and size steady-state creep speed along with the stress level is drawn, a crossing point is determined, and the stress corresponding to the crossing point is the long-period intensity of the rock.
Owner:CHINA UNIV OF PETROLEUM (EAST CHINA)
Rock and earth mass in-situ direct shear test device with automatic data acquisition system and rock and earth mass in-situ direct shear test method
InactiveCN103558096AUniform deformationUniform shear deformationPreparing sample for investigationMaterial strength using steady shearing forcesNormal loadData acquisition
Owner:INST OF GEOMECHANICS
Construction method for crossing bridge pile foundation by combining bridge underpinning with shield construction
The invention relates to a construction method for crossing bridge pile foundations by combining bridge underpinning with shield construction, which comprises bridge foundation underpinning construction and shield crossing construction. The bridge foundation underpinning construction method comprises the specific steps of: 1, reinforcement construction for bracing structure of foundation pits and underbridge jet grouting, and 2, underbridge soil excavation and base slab construction; and the shield crossing construction method comprises the specific steps of: 1, piles crossing by direct cutting, and 2, pile removal by explosion. In the method, before the shield crossing construction, a pile foundation of a bridge is underpinned into an enlarged plate type foundation, i.e. a deep foundation of the bridge is converted into a shallow foundation through the conversion of stress systems. After the conversion, all bridge piles which are met by a shield during advancing can be cut and removed without influencing the normal use of the bridge. The bearing capacity of shallow soil in Shanghai is lower so that the soil base below the base plate of the enlarged plate type foundation is obliged to be reinforced and the subsidence deformation of the foundation soil meets the technical standards specified for safety traffic on the bridge.
Owner:SHANGHAI FOUND ENG GRP
Risk assessment for relief pressure system
Quantitative Risk Analysis (QRA) can be applied to provide a more realistic assessment of the risk associated with vessel accumulation due to common mode scenarios. The QRA process takes the results of a traditional flare study and QRA inputs such as the frequencies of the common mode scenarios and the layers of protection that will tend to reduce the severity of the common mode scenario, and generates an system risk profile, such as an accumulation versus frequency relationship for each vessel discharging to the relief header. This relationship provides an estimate of the overall risk associated with the relief header system. The QRA program makes the above analysis process possible by automating the generation, execution, and interpretation of the many possible permutations that are required to characterize the system.
Owner:SIEMENS ENERGY INC
Shallow tunneling method for pipe-proof-supporting structure combined system
InactiveCN103485790ABroad engineering application prospectsBroad marketing valueUnderground chambersTunnel liningUltimate tensile strengthWater tightness
The invention discloses a shallow tunneling method for a pipe-proof-supporting structure combined system. The method comprises the steps of A, arranging two vertical working wells in areas without sensitive buildings at the two ends of an underground structure; B, ejecting size and diameter combination steel pipes into the periphery of an underground main body structure through the vertical working wells to form a tube screen; C, reinforcing a soil body between the steel pipes through a grouting or freezing method to form water tightness underground space; D, under the protection of the combined tube screen, conducting shallow tunneling construction on the underground main body structure, and enabling the tube screen and a supporting structure to form a longitudinal annular combination stress system with large rigidity; E, after the combination stress system achieves a certain strength, disassembling an inner contemporary support, and constructing the underground main body structure. The shallow tunneling method for the pipe-proof-supporting structure combined system has the advantages that the pipe screen is combined with the supporting structure, the combined stress system with the large rigidity is formed, settlement is strictly controlled, loss of underground water is effectively controlled, construction and operation safety is ensured, and the shallow tunneling method for the pipe-proof-supporting structure combined system is particularly suitable for the situation that an ultra-shallow berried oversized section saturated tunnel penetrates through the sensitive buildings underground.
Owner:CCCC SECOND HIGHWAY CONSULTANTS CO LTD
Existing building surrounding type story-adding structure and construction method thereof
ActiveCN103225423AThe structural stress system is reasonableSolve the problem of housing difficultiesBuilding repairsShock proofingLand resourcesSteel columns
The invention relates to an existing building surrounding type story-adding structure and a construction method thereof, and belongs to the field of structure seismic strengthening. According to the invention, outer covering type steel structures are added on the periphery of an existing building, and the steel structures surround the existing building and are connected end to end on the plane, so that the horizontal seismic load of the whole structures can be effectively increased. According to the invention, when newly added load-bearing type steel columns of the surrounding type structures exceed the top part of the existing building, load-bearing cross beams are arranged and connected with the newly added load-bearing type steel columns. The whole load at the upper parts of the newly added load-bearing cross beams is transmitted to the newly added load-bearing type steel columns and then the foundation. The surrounding type story-adding technology enables the new structures and the old structures to be closely connected in a hinged or rigid manner, so that the structure stability is increased, the stress system of the whole structure is reasonable, and the safety and the reliability of the whole structure are ensured. Through existing building surrounding type story-adding construction, the present problem about housing difficulty of people is solved and meanwhile a great deal of land resource of the nation is saved.
Owner:湖南中腾土木工程技术有限公司
Construction method of subway station
ActiveCN105926669ARealize turnkey constructionSimple forceArtificial islandsUnderwater structuresSupporting systemSubway station
The invention provides a construction method of a subway station. The construction method is characterized in that a temporary support system does not need to be set; the situations that in a temporary support system in a conventional construction method, supports are difficult to disassemble and change are prevented through utilizing plates, comprising top plates, layer plates and bottom plates, in all layers of a station with a permanent structure; and a lot of temporary materials are saved. According to the construction method, the problem that the structure is unstable due to conversion of a structure stress system caused by support disassembly and support changing is avoided, a conventional station structure longitudinal beam system is changed into a system horizontally and integrally bearing stress, and the structure is constructed at a time, and is simple, clear, safe and reliable.
Owner:GUANGZHOU METRO DESIGN & RES INST
Descending bracket self-mobile model framework bridge fabrication machine
The invention discloses a descending bracket self-mobile model framework bridge fabrication machine, and relates to a bridge fabrication machine. A middle lifting point cross beam takes place and finishes primary blanking together with a C beam and a traveling trolley system, so that conversion of a stressing system from the lower part to the upper part is realized. The front end of a nose bridge is driven by a front supporting cross beam system to be jacked in place. A bracket is driven by the traveling trolley system to move out transversely, move longitudinally to travel and move transversely to take place. The middle lifting point cross beam and the C beam together finish secondary blanking, a middle lifting point cross beam lifting rod is removed, the mobile die framework moves transversely to open, moves longitudinally to travel, moves transversely to close and jacks in place, and the C beam 7 is removed; and finally concrete is poured. Thus, through stressing system conversion of the bracket, the traveling trolley system, the middle lifting point cross beam and the C beam, the use at construction sites of continuous beams at sites of intertidal zones, canyons, urban viaducts, river-crossing bridges and cross-sea bridges with limited construction conditions and high construction difficulty, where the auxiliary hoisting equipment cannot reach, can be realized.
Owner:SHANDONG LUQIAO GROUP
Support system of rear support removing type section steel-concrete double-enclosing-purlin foundation pit and construction method
InactiveCN102505696AReduce construction difficultyReach the force requirementExcavationsSupporting systemPurlin
The invention discloses a support system of a rear support removing type section steel-concrete double-enclosing-purlin foundation pit and a construction method. The support system comprises an enclosing wall located in the foundation pit, a plurality of horizontal supports located on the inner side of the enclosing wall, an enclosing purlin fixed on the enclosing wall and an enclosing purlin fixed on the horizontal supports. A plurality of bars of horizontally arranged section steel is arranged between the double enclosing purlins, and vertical steel bars in a structure wall penetrates through slits between the section steel and the double enclosing purlins from top to bottom. The structure is reserved all the time at a back building stage until a horizontally stressed system of an underground main body structure is formed and can support the enclosing wall, then part of section steel extending out of the inner side of the structure wall is removed, and a whole reinforced concrete support is removed. The fact that the stressed requirements of a horizontal support system at an excavation stage of the foundation pit are met is guaranteed, lateral deformation is resisted, construction progress is accelerated, cost is reduced, construction quality is improved, a novel designing idea is provided for a deep foundation pit support system with an oversized area, and construction difficulty of a rear support removing system at a structural back-building stage is reduced.
Owner:上海建瓴工程咨询有限公司 +1
Psychological pressure assessment method and apparatus
InactiveCN106934199ARealize graded quantitative evaluationHealth-index calculationSensorsQuantitative assessmentStatistical model
The invention is suitable for the technical field of health control and provides a psychological pressure assessment method and apparatus. The method comprises the steps of collecting sample data, and constructing a feature data matrix, wherein the sample data specifically comprises physiological feature data, psychological feature data such as stress scale and the like, basic information of an individual and the like; performing preliminary assessment on the physiological feature data and the psychological feature data by a fuzzy C-mean algorithm and an ordered weighted arithmetic mean operator to obtain respective classification identification results; performing secondary classification whether the results are benign or not for the classification identification results in which psychological pressure exists according to a decision layer fusion model, and outputting secondary classification results in which the psychological pressure exists; and taking the secondary classification results as statistical model inputs, and obtaining a quantized value of the psychological pressure of the individual according to a pressure system theory model-based Cylinder pressure quantization function. According to the method and the apparatus, graded quantitative assessment of the psychological pressure is realized.
Owner:SHENZHEN INST OF ADVANCED TECH
Method for construction of bridge cast-in-situ pre-stressed concrete continuous beam
ActiveCN101824800AHigh recovery rateShorten the construction periodForms/shuttering/falseworksBridge erection/assemblyBridge engineeringPre stress
The invention belongs to the technical field of bridge engineering construction, particularly relates to a method for the construction of a bridge cast-in-situ pre-stressed concrete continuous beam, which solves the problems that the existing construction method is incapable of meeting the requirements for construction period, imposes strict requirements for the bearing capacity and operation space of a foundation, and has high-workload and uneconomic foundation reinforcement. The method comprises the following steps: building a tied-arch support below the position where the concrete continuous beam is arranged; arranging a vertical supporting structure below the position of the tip of the concrete continuous beam; then, building a formwork system above the tied-arch support; and sequentially constructing the beam 'from middle to two sides', and reserving closure segments at two sides of the beam, wherein the tied-arch support comprises an arch part and a tie bar connected in a hinged way, and a support is arranged at the bottom of the tie bar. Accordingly, the invention has the following beneficial effects: the method which is not restricted by the construction environment and conditions can reduce the construction period, save the construction cost, meet the requirements for cast-in-situ construction and prevent the existing structure from being damaged by the stress system; and the method has the advantages of wide applicable range, high material recovery rate and obvious economic benefit.
Owner:CHINA RAILWAY NO 3 GRP CO LTD +1
Self plate-bearing type steel bar mesh support combined template and construction method thereof
ActiveCN103352563AAchieve supportStrong rigidityForms/shuttering/falseworksBuilding reinforcementsRebarSupport materials
The invention provides a self plate-bearing type steel bar mesh support combined template and a construction method thereof. The self plate-bearing type steel bar mesh support combined template comprises a self plate-bearing type steel bar mesh support unit, wherein the self plate-bearing type steel bar mesh support unit comprises a plurality of rows of longitudinal steel bar trusses, a plurality of rows of transversely-distributed steel bars and a detachable template body, and one single row of longitudinal steel bar truss is composed of an upper string bar, two lower string bars and a corrugated bar arranged between the upper string bar and the lower string bars. One single row of transversely-distributed steel bar is fixed with the longitudinal steel bar trusses, and the detachable template body is arranged on the lower portion of the self plate-bearing type steel bar mesh support unit and fixedly connected with the self plate-bearing type steel bar mesh support unit. A self plate-bearing type steel bar mesh support is combined with the detachable template body so as to develop the self plate-bearing type steel bar mesh support combined template with the space stress system, the self plate-bearing type steel bar mesh support combined template can independently bear concrete dead loads and additional loads in the process of construction, the self plate-bearing type steel bar mesh support combined template has strong integral rigidity, no supporting or small supporting of the concrete building horizontal structural template is achieved, supporting materials and using labor are greatly saved, and the construction efficiency is improved.
Owner:SHANGHAI CONSTRUCTION GROUP
Method for reinforcing frame node
InactiveCN102979319AQuick fixRestore carrying capacityBuilding repairsShock proofingSocial benefitsFiber
The invention discloses a method for reinforcing a frame node in the field of structure reinforcement. The method comprises the following steps: (1) bonding a carbon fiber sheet at the angle part of the frame node; and (2) through a high-strength bolt, fixing an angle iron at the angle part of the frame node bonded with the carbon fiber sheet. According to the invention, through a stress system and a restriction system formed by the angle iron, the high-strength bolt and the carbon fiber, the frame node is reinforced, in particular, the bearing capacity of the damaged frame node is rapidly recovered; meanwhile, secondary damage of reinforcing construction to the existing structure is avoided, and obvious social benefits and economic benefits are obtained.
Owner:SHENZHEN YJY BUILDING TECH +2
Channel plate mold and method for manufacturing channel plate by means of channel plate mold
ActiveCN105818266AReduce weightHigh turnoverCeramic shaping mandrelsCeramic shaping coresEngineeringRebar
The invention relates to the field of manufacturing of building prefabricated pieces and provides a channel plate mold. The channel plate mold comprises a stress system and a forming system. The forming system is placed in the stress system. A prestressed steel bar penetrates through the forming system to be connected to the stress system. The forming system is separated from the stress system. The acting force generated through contraction after the prestressed steel bar is tensioned is conducted to the stress system. The channel plate mold has the effects that the number of times of mold transferring is increased, the service life is prolonged, and the overall weight of the mold is reduced. The invention further provides a method for manufacturing a channel plate by means of the channel plate mold. The method for manufacturing the channel plate by means of the channel plate mold comprises the steps that S1, an internal mold underframe is provided; S2, a core mold body is provided and fixed on the internal mold underframe, the core mold body comprises a movable part and a fixed part, and the movable part of the core mold body is fixed through a limiting bolt; and S3, a pair of end mold bodies and a pair of side mold bodies are provided, the end mold bodies and the side mold bodies are all fixed on the internal mold underframe, and a channel storage space used for storing concrete can be formed by closing the pair of end mold bodies and the pair of side mold bodies.
Owner:SICHUAN HUASHI GREEN HOMELAND BUILDING MATERIALS
Test apparatus for studying the relationship between force and deformation during frost heaving of soil body
ActiveCN108519405ADisassembly safetySafe installationMaterial thermal coefficient of expansionPressure systemLow load
The present invention relates to a test apparatus for studying the relationship between force and deformation during frost heaving of a soil body. The apparatus comprises an upper load bearing system,a spring restraint, a pressure system, a test tank, a refrigeration system and a lower load bearing system connected together. According to the invention, the synchronous change of the frost heavingdeformation and the frost heaving force during the frost heaving process of the soil body can be greatly monitored, and components can be detachably combined. The apparatus is convenient and safe to install, is simple to operated, is small in size, and has good stability and high measurement precision.
Owner:NORTHWEST INST OF ECO-ENVIRONMENT & RESOURCES CAS
Double-wall thermal-insulation steel silo
InactiveCN101837867AHigh strengthIncrease stiffnessAgriculture tools and machinesLarge containersThermal insulationDouble wall
The invention discloses a double-wall thermal-insulation steel silo for storing foods. The lower part of a silo body is fixed on a support; the silo body comprises an inner plate and an outer plate; the inner and outer plates are interconnected through a bolt connecting pair; a thermal-insulation layer is clamped between the inner and outer plates; and a plurality of inner ring beams and a plurality of outer ring beams are arranged on the inner side of the inner plate and the outer side of the outer plate along a height direction respectively. The cross section of the inner plate is shaped like a smooth arc, the cross section of the outer plate is shaped like a continuous trapezoid, and the bolt connecting pair passes through a trough position of the outer plate, the thermal-insulation layer and the inner plate in sequence to connect and fasten the outer plate, the thermal-insulation layer and the inner plate. The inner ring beams are shaped like round hoops and adhered to and connected with the inner plate; and the longitudinal section of the outer ring beams is shaped like a trapezoid which is low on two sides and high in the middle, and the bottom surfaces on the two sides are connected to a wave crest of the outer side of the outer plate. The silo has a simple structure, saves use amount of steel, is convenient to construct and has a good thermal-insulation effect; a horizontal pressure of a bulk material in the silo is born by the inner plate, and a vertical friction force applied by the bulk material on a silo wall and a wind load, a snow load and the like applied to the silo and the like are born by a common stressed system consisting of the inner and the outer plates.
Owner:YANGZHOU MUYANG STORAGE ENG +2
Steel truss construction method and temporary reinforcing device used in hoisting process of same
ActiveCN102409864AImprove securityGuaranteed stabilityBuilding material handlingEngineeringBuilding construction
The invention relates to a steel truss construction method and a temporary reinforcing device used in a hoisting process of the same, wherein the temporary reinforcing device is additionally arranged on a steel truss before the steel truss is hoisted, and the temporary reinforcing device is dismounted after the steel truss is mounted in place. The temporary reinforcing device comprises two support columns which are arranged crosswise, wherein when the temporary reinforcing device is arranged on the steel truss, the temporary reinforcing device is arranged between an upper chord and a lower chord as well as between two adjacent straight web members; the two ends of the two support columns are detachably and fixedly connected onto the upper chord and the lower chord respectively; and the connection positions of one support column wtih the upper and lower chords are near the connection positions of a corresponding diagonal member with the upper and lower chords. According to the steel truss construction method and the temporary reinforcing device provided by the invention, before the steel truss is hoisted, the diagonal member is temporarily fixed by the temporary reinforcing device, so that the stress system of the whole member is not changed abnormally, therefore the integral stability and installation quality precision of the structure are ensured before the diagonal member is tensioned completely, besides, the safety in the steel truss hoisting process is improved, the construction cost is saved and the construction period is shortened.
Owner:CHINA CONSTR STEEL STRUCTURE ENG CO LTD
Self-balance anchor counter weight broken pile forced landing rectification method
The invention discloses a self-balance anchor counter weight broken pile forced landing rectification method. The self-balance anchor counter weight broken pile forced landing rectification method comprises the following steps of: drilling an anchor rod hole in a foundation pile planned to be truncated; taking the position planned to be truncated as a boundary; taking a lower-part pile body as an anchoring section, an upper-part anchor hole as a free section and a bearing platform which needs to be rectified as an outer anchor bed to form a self-balance anchor; cooperating with various traditional direct broken pile technologies, or artificially arranging a base pile section weakening section on a pile end; buckling the pile body concrete of the section weakening section under the joint action of the upper-part load self weight and the self-balance anchor counter weight to realize the broke pile; realizing the counter weight broken pile forced landing rectification; rectifying building and structure inclination caused by the uneven sedimentation of the pile foundation. According to the self-balance anchor counter weight broken pile forced landing rectification method disclosed by the invention, the self-balance anchor used for assisting the counter weight directly adopts the lower-part pile body of the foundation pile as the anchor rod anchoring section to provide anchoring counter force, the counter weight problem of broken pile forced landing is solved by the ingenious economic means, and therefore the broken pile forced landing can be safer and controllable. According to the self-balance anchor counter weight broken pile forced landing rectification method disclosed by the invention, change and disturbance on the stressed system and the foundation of the building and the structure can be avoided, and the building and the structure can be more safely used after being rectified.
Owner:WUHAN SURVEYING GEOTECHN RES INST OF MCC
System and method for monitoring stress of tower structure
InactiveCN102435355AImprove securityImprove reliabilityTransmission systemsForce measurementStress systemStrain gauge
The invention belongs to the field of power systems, and provides a system and method for monitoring the stress of a tower structure. Strain gauge sensors are arranged on a main stress system, beams and columns of the tower structure and are used for monitoring the internal stress change in the tower structure. When the change in stress signals is captured, a microcontroller gives alarm signals, and the alarm signals are transmitted to a monitoring result alarm module through a wireless communication module; the monitoring result alarm module gives an alarm and can give early warning signals before a tower collapses and breaks, thereby maintenance departments are timely notified of taking measures before the consequences are caused by the greater change in the tower structure, the serious consequences of power interruption, personal injury and the like caused by the collapse of the tower when the transmission line tower is damaged can be avoided, and accordingly, the safety and the reliability of the operation of power facilities are improved.
Owner:TIANJIN ZHILIAN HENGXIN ELECTRIC POWER EQUIP CO LTD
Overall replacement system for original building shock-insulation support and construction method
The invention relates to an overall replacement system for an original building shock-insulation support and a construction method. According to an overall replacement system structure, four temporary small foundations fall on a structural foundation and are evenly distributed on the periphery of the shock-insulation support, a section steel column is placed on each temporary small foundation, a steel cushion plate is placed on the top of each section steel column, a jack is placed on each steel cushion plate, another steel cushion block is placed on each jack, each another steel cushion block makes contact with the beam bottom, and it is guaranteed that a stress system is safe and reliable; one oil pressure pump is connected with the four jacks; four reversed beams are evenly distributed on the periphery of a beam column joint of an upper supporting pier of the shock-insulation support. In the replacement process of the shock-insulation support, jacking supporting, monitoring and high-pressure water lossless jet cutting are selected to be performed, and it is guaranteed that the construction process is safe, controllable, efficient, environmentally friendly, easy and fast.
Owner:THE SECOND CONSTR ENG CO LTD OF CHINA CONSTR THIRD ENG BUREAU +3
Reaction frame prestress anchoring system and method for vertical rotating steel pipe arch on concrete bridge
ActiveCN101705660AAnchor implementationFirmly connectedBridge erection/assemblyArch-type bridgeBridge engineeringPre stress
The invention belongs to a bridge project, and in particular relates to a reaction frame prestress anchoring system and a reaction frame prestress anchoring method for a vertical rotating steel pipe arch on a concrete bridge, which solve the problems that a rear anchor of a reaction frame has adverse effect on a bridge body, the rear anchor design is not flexible, a pedestal of a reaction frame influences the bridge floor and the like in the vertical rotating construction of the conventional camber combined bridge steel pipe arch. The anchoring system comprises a steel strand of which one end is connected with the reaction frame and the other end is connected with a steel box inside a side span solid section through the end part of the side span solid section of the concrete bridge, and also comprises a levelling steel plate fixed on the end part of the side span solid section, wherein concrete steel pipes are fixed on the levelling steel plate. The system and the method have the following advantages: the system and the method have no damage to the bridge floor of the bridge structure; a stress system is simple and explicit; the line shape of the bridge body is not influenced; the construction process is conveniently controlled; and the construction cost and early construction design are saved so as to ensure safety and quick construction.
Owner:CHINA RAILWAY NO 3 GRP CO LTD +1
Cable-stayed bridge main-beam sliding form frame system and construction method
InactiveCN101158146ARealize pouringReduce lateral stiffnessBridge erection/assemblyCable stayedPre stress
The invention relates to a main girder slide die carrier system and a construction method of cable-stayed bridges, with steps as follows: when the construction 0# segment is finished, a bailey truss sliding die carrier is extended, which is divided into three groups that respectively move forward to next row of supporting piers; a construction segment bottom die is dragged to place; a fore-fulcrum elevation of the die carrier is adjusted; suspenders are stretched ahead; segmental steel bars and prestressing tendons are bound; segmental concrete is poured; segmental pre-stressing tendons are stretched; the die carrier is down adjusted; the bottom die is moved forward to next segmental place; and the steps are repeated. The invention has the advantages that by using the stress system of front supporting and back cable staying, one part of load has transferred to a cast girder segment, and the other part is borne by temporary piers, stressing is definite, calculation is easy, working condition is unified, and main girder linear adjustment control is convenient. The invention is applicable not only to concrete connecting girders and T-frames, but also to cable-stayed bridges with various cross-sectional shapes, achieves single cable plane, small transverse stiffness, wide flange plate cross section main girder, and whole section global casting, saves labor and materials, enjoys a short construction period and standardized construction, and is stable, safe and reliable.
Owner:THE 2ND ENG CO LTD MBEC
Support replacing construction method in group pit project
ActiveCN104032744AReduce the construction process of changing bracesArtificial islandsExcavationsSteel frameRebar
The invention provides a support replacing construction method in a group pit project. Cantilever beams are constructed from bottom to top in sequence to construct multi layers of structure beams in a second underground structure, and construction of each layer of structure beam comprises the steps that via holes at least larger than the size of the cantilever beams are drilled in the positions, corresponding to cantilever beams on the corresponding layer in a first underground structure, in a middle partition wall; in the second underground structure, a temporary supporting beam below the horizontal height of the via holes in the second underground structure is removed, a formwork allowing the structure beams to be constructed is arranged at the horizontal height position, corresponding to the cantilever beam on the lowermost layer, in the second underground structure, a structure beam steel frame is built in the formwork, and the structure beam steel frame is connected with reserved steel bars of the cantilever beam at the same height in the first underground structure; concrete is built in the structure beam steel frame to form the structure beams. A support replacing stress system is calculated, and a structure main beam support replacing construction method is used for guaranteeing the stability of an enclosure system.
Owner:CHINA CONSTR EIGHT ENG DIV CORP LTD
Individual slider testing
InactiveUS7165462B2More robustEliminates and reducesRecord information storageMagnetic property measurementsTransport systemTransit system
Systems and methods of testing individual sliders are disclosed. One embodiment is a test system that includes a mechanical stress system, a quasi-static measurement system, a transport system, and a slider holder. The individual sliders to be tested are aligned in a row in the slider holder, and the slider holder secures the sliders. The measurement system performs quasi-static measurements on sliders in the slider holder simultaneously. The transport system then transports the slider holder to the mechanical stress system. The mechanical stress system applies mechanical stress to the sliders in slider holder. The transport system then transports the slider holder again to the quasi-static measurement system. This process repeats a desired number of times to complete testing.
Owner:WESTERN DIGITAL TECH INC
Reaction frame for self-balanced loading
The invention discloses a reaction frame for self-balanced loading. The reaction frame consists of a cross beam, an upright post and an octagonal node. Both the cross beam and the upright post are made of H-shaped steel and mutually connected by welding. The octagonal node consists of a circular tube, two steel plates and eight stiffening ribs. The two steel plates are welded at upside and underside of the circular tube respectively, and the eight stiffening ribs are evenly distributed on an equinoctial line of each edge of the octagonal steel plates and connected with the upper steel plate and the lower steel plate together by welding. The cross beam is mutually connected with the middle octagonal node by a bolt so as to form the reaction frame for self-balanced loading. The reaction frame has the advantages that the structure can achieve multi-direction loading; a self-balanced stress system is constructed during loading; and the reaction frame has little action on a test bench, is convenient to fix and simple to assemble and disassemble, has low requirement on sites, and is particularly suitable for bearing capacity test of large-size and large-load test pieces.
Owner:TIANJIN UNIV
Pipe roofing and bamboo reinforcement grouting anchor combined supporting structure and method
InactiveCN106761814ADrain controlEnsure construction safetyPipe laying and repairUnderground chambersEngineeringOperation safety
The invention discloses a pipe roofing and bamboo reinforcement grouting anchor combined supporting structure and method. The supporting structure comprises a plurality of pipe roofing steel tubes and a plurality of horizontal bamboo reinforcement grouting anchors. The pipe roofing steel tubes and the horizontal bamboo reinforcement grouting anchors are alternately arranged. The pipe roofing steel tubes and a reinforced grouting curtain formed by the horizontal bamboo reinforcement grouting anchors are combined to jointly form a high-rigidity joint supporting and stress system. The pipe roofing steel tubes are internally filled with cement concrete. The supporting method comprises the steps that firstly, a pipe-jacking working well and a receiving well are built; secondly, the pipe roofing steel tubes are distributed; thirdly, construction and grouting are performed on the bamboo reinforcement grouting anchors; fourthly, the pipe roofing steel tubes are internally filled with concrete; fifthly, supporting is performed during excavation; and sixthly, an internal structure is built piecewise, and finally an integrated underground structure is formed. The pipe roofing and bamboo reinforcement grouting anchor combined supporting structure and method have the beneficial effects that construction and operation safety is guaranteed, the construction period can be shortened, and the cost can be lowered; and the rigidity of the supporting structure is greatly improved, the ground surface deformation can be effectively controlled, and the safety is good.
Owner:HAINAN UNIVERSITY
Support structure for supporting foundation pit and method for supporting foundation pit
The invention discloses a support structure for supporting a foundation pit and a method for supporting the foundation pit. The support structure comprises a bored pile (2), a top beam (3) and a breast beam (4) poured at the top and the middle of the bored pile respectively, a steel plate (5) pre-buried on the breast beam, an embedded part (8) pre-buried in a concrete cushion course (9) at the bottom of the foundation pit, an inclined steel pipe (6), a grouting hole (10) formed in the upper part of the steel pipe, and seriflux (7) filled in the steel pipe, wherein two ends of the inclined steel pipe (6) are welded on the steel plate and the embedded part respectively. According to the invention, the bored pile, the top beam, the breast beam and the steel pipe form a stress conversion system, and the pressure resistance and self weight of the seriflux, or concrete or gravel are fully utilized, so that a stress system is stable, safe and reliable, and can ensure safety of construction staff. The construction difficulty is small, the construction efficiency is high, and the material cost is low.
Owner:云南省水利水电工程有限公司
Construction method of steel sheet pile cofferdam for integral type steel purlin
InactiveCN101838994AReduce construction proceduresReduce construction difficultyFoundation engineeringPurlinCofferdam
The invention belongs to the technical field of the construction method of steel sheet pile cofferdams, and particularly relates to a construction method of a steel sheet pile cofferdam for an integral type steel purlin, which solves the problems of difficult guarantee of quality, large construction difficulty and long construction period in the conventional construction of the conventional steel sheet pile cofferdam. The construction method is characterized in that the steel purlin is prefabricated integrally, and then is transferred to a lower level through a floating crane. The construction method has the advantages that 1, the steel purlin is manufactured integrally on the land to reduce the construction working procedures in channels, and underwater construction is changed into land construction to reduce the construction difficulty and ensure the construction quality; 2, cushion cap concrete is poured hierarchically to convert a support stressed system, the working procedures are clear and controlled, and the safety of deep foundation construction in water is ensured effectively; 3, the effect of rejected materials generated in the process of the use and maintenance of construction machines on the channels is reduced, and the requirement of environmental protection is met; and 4, in the construction of the steel sheet pile cofferdam, steel sheet piles and inner support purlins are returnable materials, so that permanent construction steel is reduced effectively, and the effect of energy conservation is obvious.
Owner:CHINA RAILWAY SIXTH GROUP +1
Features
- R&D
- Intellectual Property
- Life Sciences
- Materials
- Tech Scout
Why Patsnap Eureka
- Unparalleled Data Quality
- Higher Quality Content
- 60% Fewer Hallucinations
Social media
Patsnap Eureka Blog
Learn More Browse by: Latest US Patents, China's latest patents, Technical Efficacy Thesaurus, Application Domain, Technology Topic, Popular Technical Reports.
© 2025 PatSnap. All rights reserved.Legal|Privacy policy|Modern Slavery Act Transparency Statement|Sitemap|About US| Contact US: help@patsnap.com
