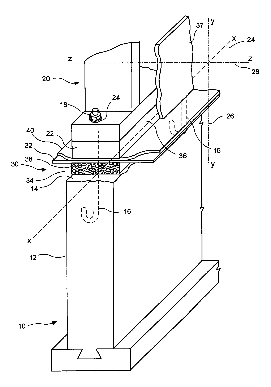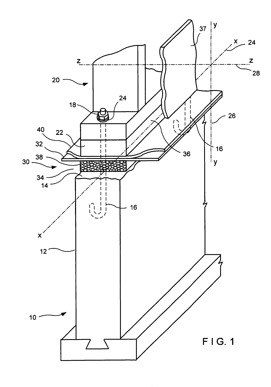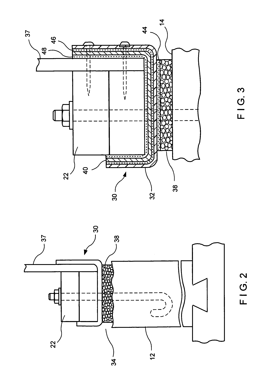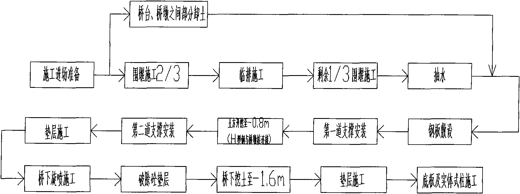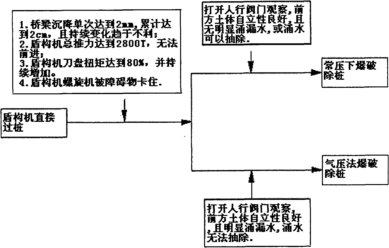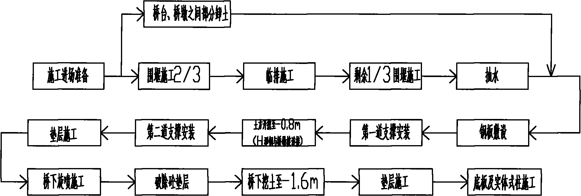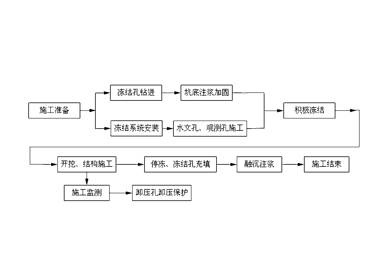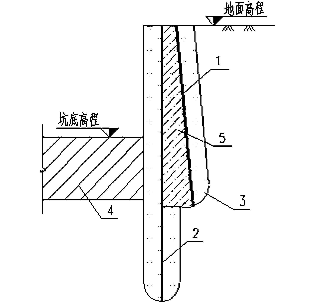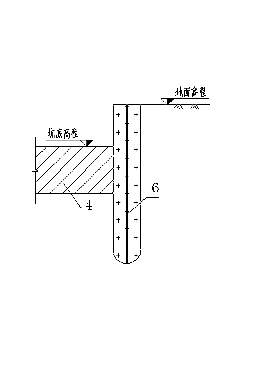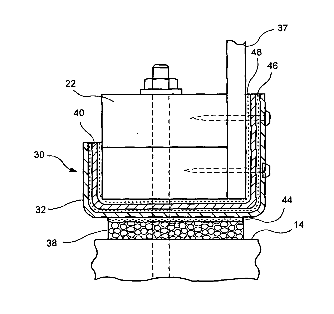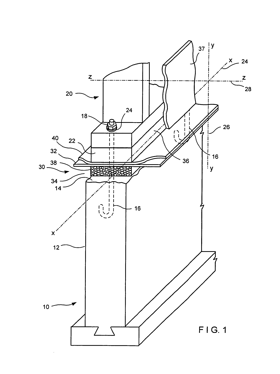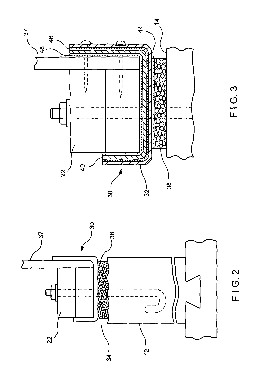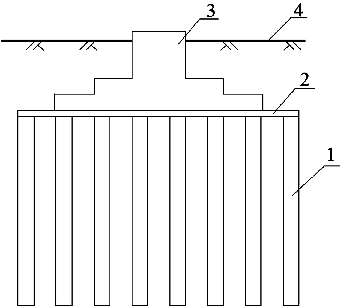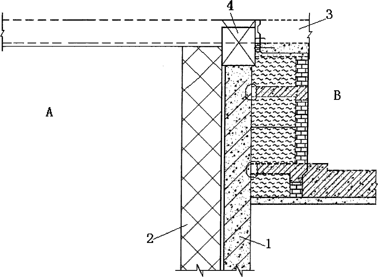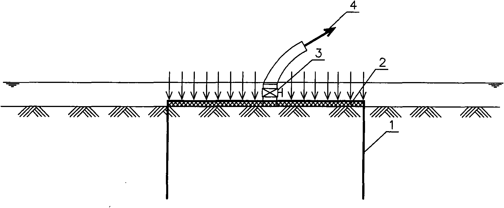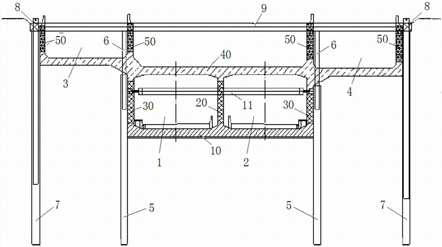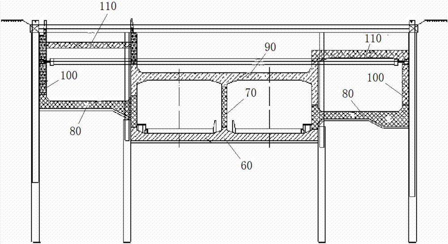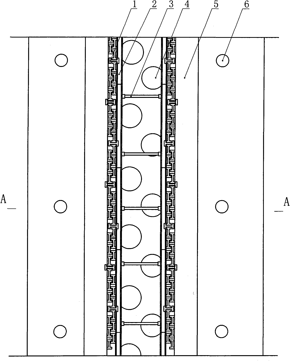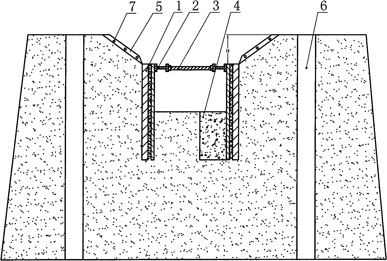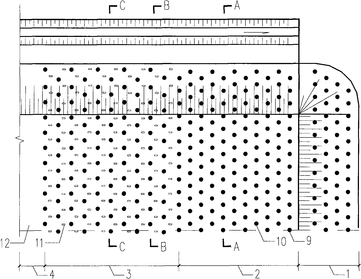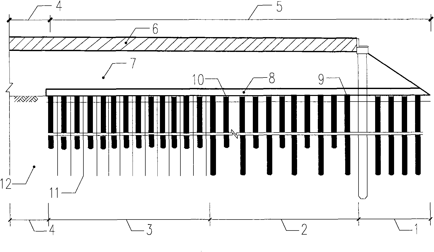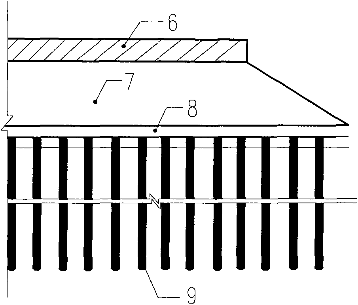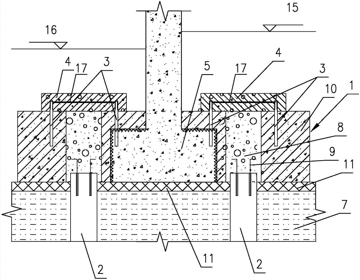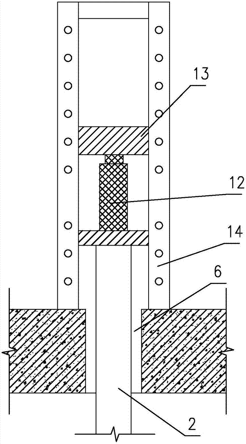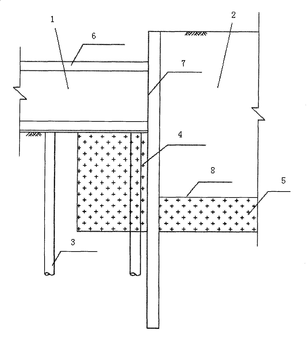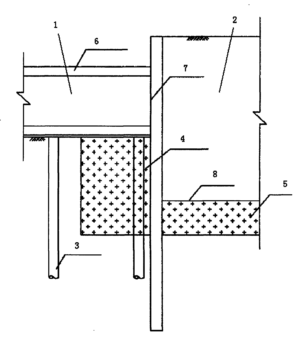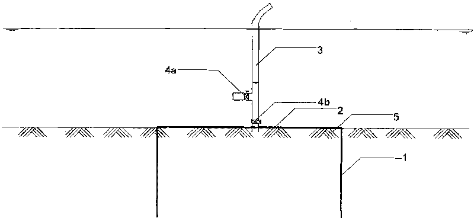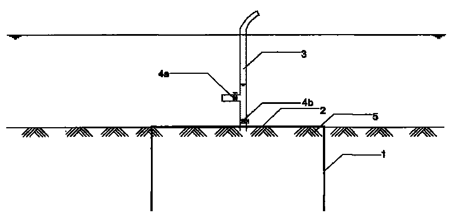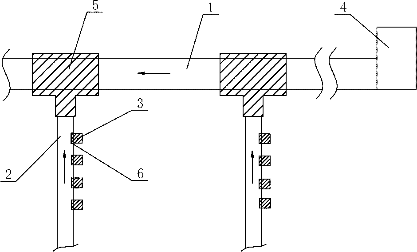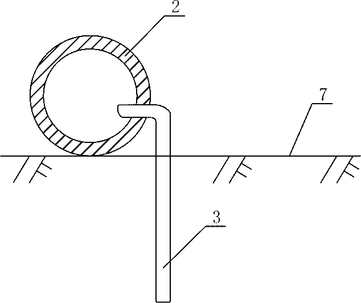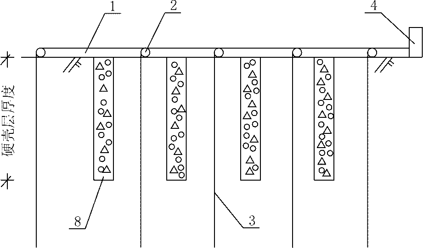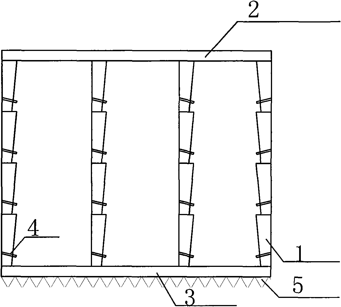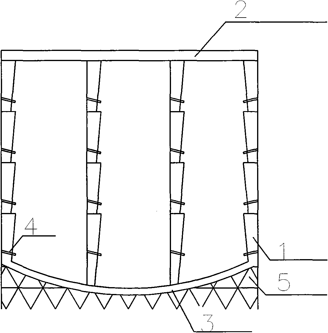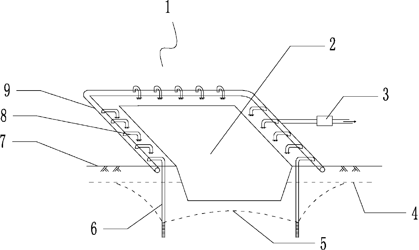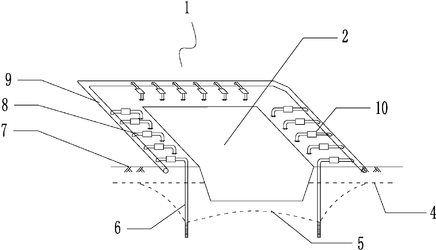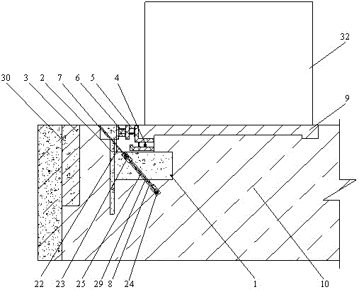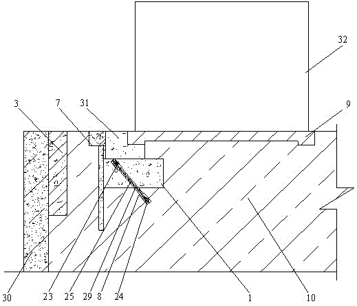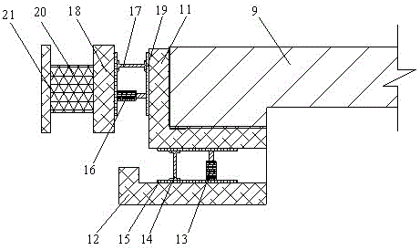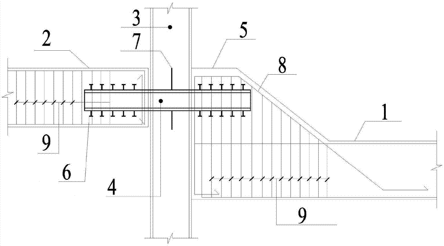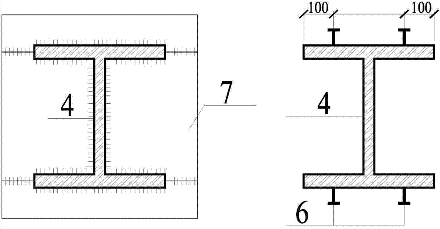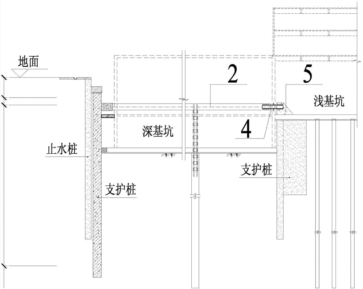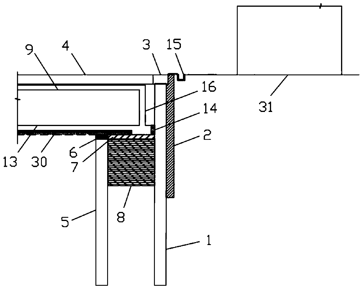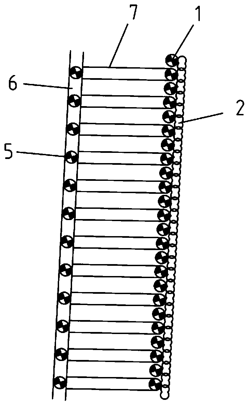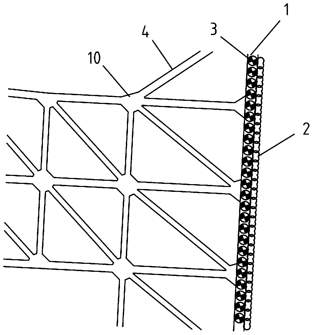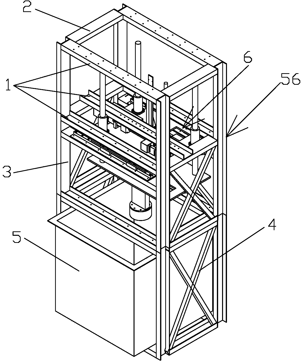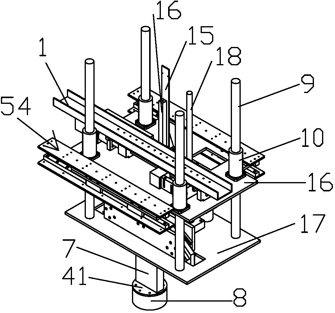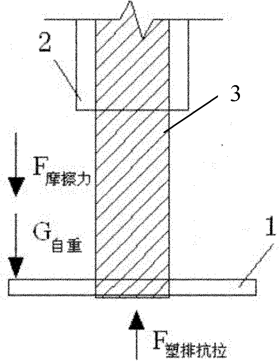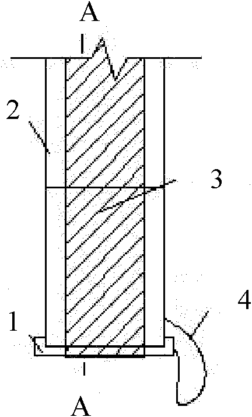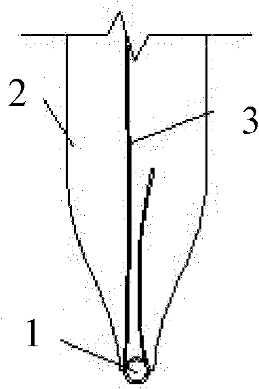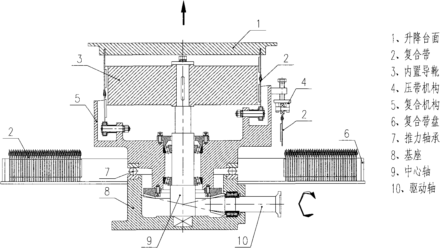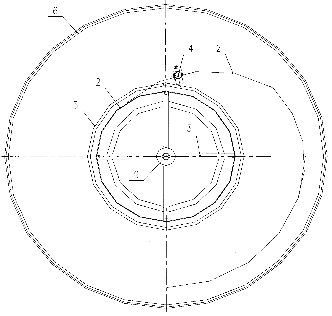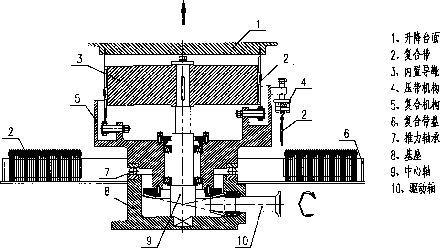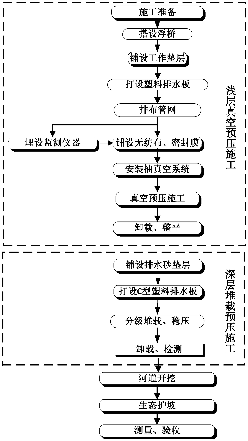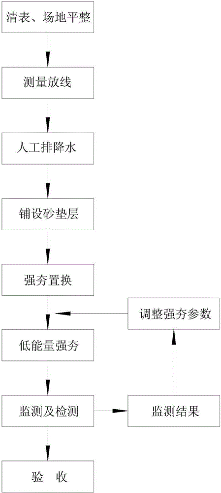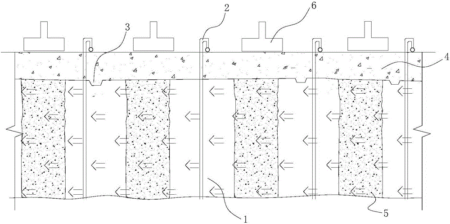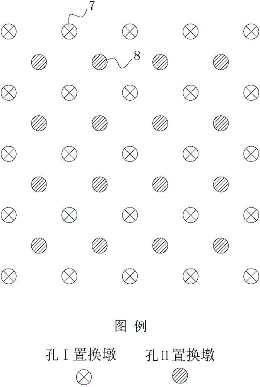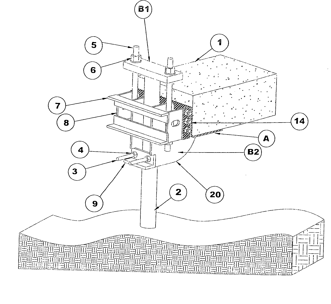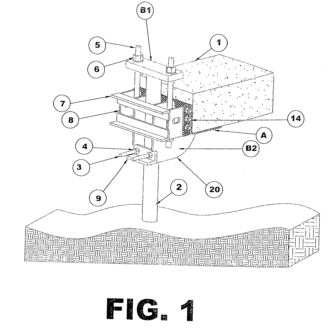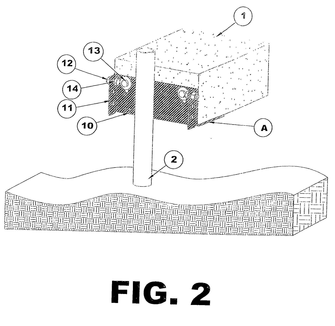Patents
Literature
207 results about "Shallow foundation" patented technology
Efficacy Topic
Property
Owner
Technical Advancement
Application Domain
Technology Topic
Technology Field Word
Patent Country/Region
Patent Type
Patent Status
Application Year
Inventor
A shallow foundation is a type of building foundation that transfers building loads to the earth very near to the surface, rather than to a subsurface layer or a range of depths as does a deep foundation. Shallow foundations include spread footing foundations, mat-slab foundations, slab-on-grade foundations, pad foundations, rubble trench foundations and earthbag foundations.
Combined sill seal and termite shield (SSTS)
ActiveUS7603816B1Prevent intrusionImprove puncture resistanceRoof covering using tiles/slatesPasturing equipmentRough surfaceFrost
Sill seal and termite shield (SSTS) devices are disclosed. The SSTS devices for residential housing are shown for poured concrete, masonry block, and frost protected shallow foundations. The polymeric foam pad of the SSTS device seals the rough surface atop the foundation wall. For the termite shield function, the SSTS devices use a metallic web—either of foil or of an impenetrable screen—or a nonmetallic web—either of plastic sheet or of impenetrable scrim. The termite shield or barrier layer is shown as adjacent to a weatherproofing membrane or as an interior layer of an polymeric laminate weatherproofing membrane. Hot melt adhesives attach the foam pad to the weatherproofing membrane and, where applicable, the barrier layer to the weatherproofing membrane. Pressure-activated, hot melt adhesives attach the SSTS device to the sill plate. A release sheet is applied forming a peel-and-stick device.
Owner:HOHMANN & BARNARD INC +1
Construction method for crossing bridge pile foundation by combining bridge underpinning with shield construction
The invention relates to a construction method for crossing bridge pile foundations by combining bridge underpinning with shield construction, which comprises bridge foundation underpinning construction and shield crossing construction. The bridge foundation underpinning construction method comprises the specific steps of: 1, reinforcement construction for bracing structure of foundation pits and underbridge jet grouting, and 2, underbridge soil excavation and base slab construction; and the shield crossing construction method comprises the specific steps of: 1, piles crossing by direct cutting, and 2, pile removal by explosion. In the method, before the shield crossing construction, a pile foundation of a bridge is underpinned into an enlarged plate type foundation, i.e. a deep foundation of the bridge is converted into a shallow foundation through the conversion of stress systems. After the conversion, all bridge piles which are met by a shield during advancing can be cut and removed without influencing the normal use of the bridge. The bearing capacity of shallow soil in Shanghai is lower so that the soil base below the base plate of the enlarged plate type foundation is obliged to be reinforced and the subsidence deformation of the foundation soil meets the technical standards specified for safety traffic on the bridge.
Owner:SHANGHAI FOUND ENG GRP
Shallow foundation pit freezing enclosure and construction method thereof
InactiveCN102839670AEnsure safetySatisfy the construction requirements of the adjacent row in the foundation pitExcavationsShortest distanceShort distance
The invention discloses a construction method of a shallow foundation pit freezing enclosure, which comprises the following steps that: A, freezing holes are formed around a foundation pit and internally provided with freezing pipes to form a frozen soil wall through freezing by an installed freezing system; B, grout is injected to the bottom of the pit for reinforcement; C, underground flowing water is inspected and cut off; D, hydrologic holes and observation holes are formed around a protective building (structure), and positions for pressure relief vents are reserved; E, the freezing is conducted positively and maintained to form a combined freezing wall structure; and F, freezing removal, thaw collapse and grout injection are conducted after structural construction. As the freezing enclosure for the shallow foundation pit is constructed, the construction safety of underground works at the water-rich strata mainly containing sandy silt and mealy sand can be ensured, the deformation of integrated municipal pipelines outside the foundation pit, short-distance operation rail transit station tracks, and the peripheral protective building (structure) can be effectively controlled; the requirements of construction of the large integrated municipal pipelines adjacently laid in the foundation pit can be met; an effective and systemic technical guarantee system is provided for the design and construction of the foundation pit; and the smooth implementation of the works is ensured.
Owner:SHANGHAI MUNICIPAL ENG DESIGN INST GRP
Combined sill seal and termite shield (SSTS)
InactiveUS8015757B1Easy to installEconomical and easy to installRoof covering using tiles/slatesPasturing equipmentFrostSill plate
Sill seal and termite shield (SSTS) devices are disclosed. SSTS devices for residential housing are shown for poured concrete, masonry block, and frost protected shallow foundations. The polymeric foam pad of the SSTS device seals the rough foundation wall surface. For the termite shield function, the SSTS devices use a metallic web—either foil or an impenetrable screen—or a nonmetallic web—either plastic sheet or impenetrable scrim. The termite shield or barrier layer is shown as adjacent to a weatherproofing membrane or as an interior layer of an polymeric laminate weatherproofing membrane. Hot melt adhesives attach the foam pad to the weatherproofing membrane and, where applicable, the barrier layer to the weatherproofing membrane. Pressure-activated, hot melt adhesives attach the SSTS device to the sill plate. A release sheet is applied forming a peel-and-stick device.
Owner:HOHMANN & BARNARD INC
Reinforcement method for transmission tower shallow base foundation under composite soft soil foundation
The invention relates to a reinforcement method for a transmission tower shallow base foundation under a composite soft soil foundation. A cement-soil mixing pile composite base is adopted for reinforcement, and the foundation reinforcement method comprises the following steps: (1) pile positions are distributed on the soft soil foundation in the form of square or quincunx distribution mode, and the pile diameter, pile length and pile spacing are determined; (2) pile holes are drilled in the base foundation, cement slurry is injected into the pile holes to form cement piles, and anchor bars are arranged in the cement piles within 2 hours after the cement piles are finished; (3) a mattress cushion layer is paved on the treated foundation, and the anchor bars extend out of the mattress cushion layer; (4) a flexible platy foundation is mounted on the mattress cushion layer, the anchor bars in the cement piles are welded with the main bars of the flexible platy foundation, and the flexible platy foundation is used as a bearing layer. Compared with the flexible platy foundation reinforcement or bored pile reinforcement, the reinforcement method not only can meet the design requirements, extend the application range of shallow foundation, but also can reduce the total cost and have remarkable economic benefits.
Owner:STATE GRID CORP OF CHINA +2
Foundation pit guard method for expansion construction from deep foundation pit to shallow foundation pit
ActiveCN101270579AReduce distortionSmall construction impactExcavationsBulkheads/pilesStructure functionUltimate tensile strength
The invention relates to a foundation ditch enclosure protection method for the expanding construction from a deep foundation ditch to a shallow foundation ditch caused by the changing of a building structure function which includes the following steps: (1) arranging a bore grouting pile at the boundary of the deep and the shallow foundation ditch by utilizing the gap besides a cushion cap and arranging a waterproof curtain for cement stirring at the outer side; (2) excavating the earthwork of the shallow foundation ditch, constructing a bottom board structure, carrying out anchor-pulling by taking the bottom board of the shallow foundation ditch to form an integral rigidness by connecting a coping with the enclosure protection of the deep foundation ditch; (3) the earthwork of the deep foundation ditch when the intensity of the bottom board of the shallow foundation ditch in the excavating area of the deep foundation ditch reaches 90 percent, the intensity of the neighboring bottom board reaches 70 percent and the intensity of the bore grouting pile reaches 100 percent; (4) constructing a deep foundation structure. The construction method of the invention can be adopted to carry out foundation ditch enclosure protection and has the advantages of fast construction speed and good enclosure protection effect, etc.
Owner:SHANGHAI CONSTR NO 1 GRP +2
Construction method of composite foundation with bagged compacting and slurry cementing small-diameter gravel pile
InactiveCN101858077AImprove bearing capacityHigh strengthBulkheads/pilesSoil preservationHigh densityCrushed stone
The invention relates to a construction method of composite foundation with a bagged compacting and slurry cementing small-diameter gravel pile for treating a small-area soft deep mollisol layer. The method is characterized in that a small-diameter soil engineering pipe bag is combined with a traditional gravel pile treatment method, and the compacting effect of the gravel pile and the restraint effect of the soil engineering pipe bag are utilized to form a high-density micro pile group effect so as to improve the bearing capacity of the foundation. The method has the advantages that the bagged compacting and slurry cementing small-diameter gravel pile can obviously improve the engineering properties of shallow foundation soil, effectively improve the strength of the foundation soil, decrease the settlement after work and is an effective method for treating a small-site mollisol foundation. Due to the limit restraint effect and the packaging effect of the soil engineering pipe bag, the dosage of gravels is greatly reduced, and the slurry cementing effect of cement slurry guarantees the pile body strength. Compared with a gravel pile method of a large-area mollisol foundation, the method has the characteristics of simple process, quick construction, miniaturization of construction equipment, material saving and low manufacture cost and can be generalized and applied to treatment engineering of the small-site deep mollisol foundation.
Owner:HOHAI UNIV
Adjacent deep foundation trench and shallow foundation trench synchronous construction method
ActiveCN103410153AEasy constructionImprove construction qualityExcavationsBasementBuilding construction
The invention discloses an adjacent deep foundation trench and shallow foundation trench synchronous construction method. The adjacent deep and shallow foundation trench construction method comprises the steps that site elevation is measured, underground barrier positions are verified, and accurate setting out, Creek soil excavation, plain fill back filling, foundation pit support and the like are conducted on a basement plane before construction. The adjacent deep and shallow foundation trench construction method is convenient and is good in construction quality.
Owner:NANTONG BAJIAN GRP CO LTD
Foundation reinforcement method based on bucket foundation negative pressure technology
ActiveCN101591918AImprove reinforcementBalanced reinforcementFoundation engineeringSuction stressAir pump
The invention discloses a foundation reinforcement method based on bucket foundation negative pressure technology, which comprises the following steps: (1) opening negative pressure preformed holes on a bucket top cover plate of bucket foundation, and laying geotextile below the bucket top cover plate of the bucket foundation; (2) according to the set penetration negative pressure value, sinking and positioning bucket foundation negative pressure; and (3) pumping water and / or air through the negative pressure preformed holes by a water / air pump, and performing negative pressure foundation reinforcement treatment according to the set foundation soil precompression value to realize the overconsolidation of foundation soil. The method performs overconsolidation treatment on the foundation soil by using a foundation body through the attraction force applied by the water / air pump, and reinforces the foundation; and shallow foundation is reinforced effectively and evenly through the geotextile and other permeable and breathable materials laid between the top of a bucket and the foundation soil, the bearing capacity and the stability of the bucket foundation are improved, and the method has outstanding foundation reinforcement effect, simple use equipment, simple and convenient construction, short construction period, obvious economic benefit, and low comprehensive construction cost.
Owner:JLANGSU DAODA OFFSHORE WIND CONSTR TECH
Synchronous construction method of near height-unequal foundation pit
ActiveCN107313431AReduce the overall heightSmall amount of workExcavationsBuilding constructionShallow foundation
The invention relates to a synchronous construction method of near height-unequal foundation pit. The construction method comprises the main steps of: adjusting the height of a ground continuous wall and the position of a steel support; constructing the ground continuous wall; constructing a SMW construction pile; constructing a SMW construction pile crown beam and a concrete support; excavating deep foundation pit and shallow foundation pit earth to the bottom of the steel support; erecting the steel support; excavating the deep foundation pit and shallow foundation pit earth; constructing a baseplate of a deep foundation pit structure; dismounting the steel support; constructing a side wall of the deep foundation pit structure; synchronously constructing a top plate of the deep foundation pit structure and a baseplate of a shallow foundation pit structure; constructing a side wall of the shallow foundation pit structure; filling the earth at the upper part of the top plate of the deep foundation pit; dismounting the concrete support; and the like. The construction method has the following beneficial effects: the top surface elevation of the ground continuous wall of the deep foundation pit is parallel to the bottom of the shallow foundation pit, so that the height of the ground continuous wall is reduced, and the engineering quantity of an envelop structure is reduced; and the earth excavation of the deep foundation pit and the shallow foundation pit and the construction of a main body structure are convenient, so that repeated procedure conversion is reduced, the cross operation is prevented, and the efficiency is improved.
Owner:ERCHU CO LTD OF CHINA RAILWAY TUNNEL GRP
Forming method of large shallow foundation pit with soft soil foundation
InactiveCN101565949AReduce slippageImprove securityExcavationsBulkheads/pilesEngineeringEarth surface
The invention relates to a forming method of a large shallow foundation pit with a soft soil foundation, which comprises the following steps: firstly, slope making: the slope making is performed for a soil body within 1.5-2.0 m under the earth surface of the foundation pit, the slope gradient is 1:1-1:0.5, and the side slope of the soil body is protected by adopting cement mortar with the proportion being 1:3; secondly, shoring: a shoring structural pile and a top beam are fixedly arranged near the wall of the foundation pit after the slope making, and the top level of the shoring structural pile and the top beam is 1.5-2.0 m less than that of the earth surface; thirdly, raining; fourthly, earthwork excavating; fifthly, pit bottom reinforcing: the pit bottom surface is reinforced by adopting a cement mixing method in a flower arrangement way, the reinforcement depth is 0.4-0.6 times of that of the foundation pit, and the foundation pit is formed after the bottom surface of the foundation pit is reinforced. The invention has simple construction method, good stability after forming and high safety factor and can effectively reinforce the shallow foundation pit, especially the large shallow foundation pit with a 3.5-6 m soft soil foundation in depth.
Owner:MCC TIANGONG GROUP
Variable rigidity treatment system for vehicle jumping at bridge head of highway
The invention belongs to traffic engineering, in particular to the field of highway construction, and in particular relates to a variable rigidity treatment system for vehicle jumping at a bridge head of a highway. According to different treatment objects and settlement control standards, a foundation is reinforced by adopting treatment modes of a pile foundation, a long and short combined rigid pile composite foundation and a long-plate short-pile combined loading foundation. For a bridge abutment foundation, the vertical rigidity of a pile foundation of the bridge abutment foundation is properly reduced, and the settlement of a bridge self is controlled in the allowable range of the bridge self; for a bridge head foundation, the treatment technology of the long and short combined rigid pile composite foundation is adopted, and a rigid pile can be selected from a low-strength concrete pile, a CFG pile or a prestressed tubular pile and the like according to the concrete engineering requirements and geological conditions; and after leaving a certain distance from the bridge abutment, the foundation is reinforced by adopting the treatment mode of the long-plate short-pile combined loading foundation, the bearing capacity of a shallow foundation is improved and the settlement amount is reduced by using short piles (cement-soil piles or low-strength piles), and a drainage concretion process of soft soil under the pile bottoms is quickened by combining an upper loading system through a plastic drainage board so as to achieve the aim of shortening the construction period and reducing post settlement or differential settlement.
Owner:TONGJI UNIV
Deviation rectifying and strengthening structure for shallow-foundation building and construction method of deviation rectifying and strengthening structure
ActiveCN107090860ATo achieve the purpose of deviation correctionSimple structureFoundation repairEngineeringRock bolt
The invention discloses a deviation rectifying and strengthening structure for a shallow-foundation building and a construction method of the deviation rectifying and strengthening structure for the shallow-foundation building. The deviation rectifying and strengthening structure comprises a pile bearing table, anchor rod static pressure piles, pile sealing plates and a filling layer. The pile bearing table is an original building shallow foundation obtained after building deviation rectifying or is formed by additionally arranging a foundation part on the original building shallow foundation obtained after building deviation rectifying. Pressure pile holes are formed in the upper surface of the pile bearing table, the static pressure piles are located in the pressure pile holes, and the pile tops of the static pressure piles are located in hole sections, located in the original building shallow foundation or pile bearing table, in the pressure pile holes. Concrete is poured in the pressure pile holes, anchor ribs are arranged on the pile tops of the anchor rod static pressure piles, and the anchor ribs are anchored in the concrete in the pressure pile holes. Pressure pile anchor rods penetrate in the bearing table from the upper surface of the bearing table and are located on the peripheries of the pressure pile holes, the upper ends of the pressure pile anchor rods are exposed out of the upper surface of the pile bearing table, and concrete is poured in the positions of the pressure pile holes so that the pressure pile anchor rods can be sealed into the concrete to form the pile sealing plates. By means of the deviation rectifying and strengthening structure for the shallow-foundation building and the construction method of the deviation rectifying and strengthening structure for the shallow-foundation building, when deviation rectifying treatment is conducted on the shallow-foundation building, the effect of strengthening the original foundation not meeting the requirement is achieved.
Owner:GUANGDONG JIANKE CONSTR ENG TECH DEV CO LTD
Foundation pit reinforcing technology from shallow position to deep position for group pit construction
InactiveCN102031781ASolve technical difficultiesSolve the limit puzzleExcavationsEngineeringStructural engineering
The invention provides foundation pit reinforcing technology from a shallow position to a deep position for group pit construction. The technology is characterized by comprising the following steps of: constructing a shallow pit; enhancing the anti-floating capability of the shallow pit; reinforcing soil bodies in the shallow pit and a shallow pit region adjacent to a deep pit; and digging the deep pit. The technical problem caused by digging a shallow foundation pit and a deep foundation pit in turn during group pit construction is solved successfully.
Owner:SHANGHAI CONSTR NO 1 GRP
Material and construction technology for repairing historic building wall
A material for repairing a historic building wall comprises components as follows: 5%-10% of a modified material and the balance of backfilling soil. A construction technology for repairing the historic building wall comprises steps as follows: 1), clearing is performed on a bottom terrace of a foundation pit, no sundry exists on the backfilling soil, and 5%-10% of the modified material is added into the backfilling soil; 2), the backfilling soil is paved and spread in a layering manner; 3), each layer of backfilling soil is at least rammed for three times, later ramming is performed in the half position of previous ramming, later ramming and previous ramming are performed continuously row by row, and ramming is performed in a vertical and horizontal crossed manner; 4), a wall in a region is rammed and cast once, and filling and ramming are performed in the deep position first when the deep and shallow positions are connected, and filling and ramming are performed in the deep and shallow foundations when soil is backfilled to the same height with the shallow position; if filling and ramming are required to be performed sectionally, the interaction position is filled in a stepped manner; each layer of backfilled soil is required to be flat after rammed and cast; 5), after each layer of backfilling soil is rammed, sampling is performed through a cutting ring, the mass density of dry soil is measured, and soil paving is performed on an upper layer after the requirement is met; and 6), trimming and leveling. The material for repairing a historic building wall has the characteristics of high mechanical strength, long durability, wind and rain corrosion resistance and simple construction method.
Owner:SHAANXI PUNING ENG STRUCTURE SPECIAL TECH
Bucket type foundation reinforcing method by replacing water with air
ActiveCN101748743AImprove bearing capacityImprove stabilityFoundation engineeringEconomic benefitsEngineering
The invention relates to a bucket type foundation reinforcing method by replacing water with air. A reserved pipe is arranged on a sealing cover plate on the top of the bucket type foundation, and a one-way water outlet is respectively arranged on the reserved pipe and the sealing cover plate. The method comprises the following steps: (1) filling air into the bucket type foundation through the reserved pipe, so that water in the reserved pipe is discharged through the one-way water outlet on the reserved pipe; (2) when the air pressure in the reserved pipe is higher than the atmospheric pressure, stopping filling the air, and communicating the reserved pipe with the atmosphere, so that water in the foundation is discharged through the one-way water outlet in the cover plate on the bucket top under the action of the pressure difference between the interior and the exterior of the pipe; and (3) and repeatedly consolidating the foundation in this way, thereby reinforcing the shallow foundation. The bucket type foundation reinforcing method has the advantages of simple equipment and convenient construction. The bucket type foundation settlement, which is used as the shallow foundation in the regions with unfavorable geologic conditions, can enhance the bearing capacity, stability and safety of the bucket type foundation. Especially under deep water conditions, the method has the advantages of simple construction, short construction period and obvious economic benefit, and can effectively save the construction cost.
Owner:JLANGSU DAODA OFFSHORE WIND CONSTR TECH CO LTD
Method for processing environment-friendly deep soft soil shallow foundation and device for reinforcing foundation
ActiveCN103306270ALow costProduce additional stressBulkheads/pilesSoil preservationPolyvinyl chlorideEngineering
The invention provides a method for processing an environment-friendly deep soft soil shallow foundation. The method comprises the steps as follows: vacuumizing in PVC (polyvinyl chloride) main pipes through a vacuum pump, and transmitting a negative pressure into foundation soil through plastic water draining plates to discharge pore water between soil particles so as to increase the bearing capacity of soft soil for the first time; and forming a vertically reinforced light hard shell layer through an environment-friendly light pile. A reinforcement device comprises a row of PVC main pipes, multiple columns of PVC auxiliary pipes, a plurality of plastic water draining plates and a vacuum pump, wherein one end of each PVC main pipe is connected with the vacuum pump; the other end of each PVC main pipe is closed; one end of each PVC auxiliary pipe is communicated with each PVC main pipe; the other end of each PVC auxiliary pipe is closed; a groove opening with the width of 6-8 mm is formed in the side wall of each PVC auxiliary pipe; one end of each plastic water draining plate is inserted into each groove opening; each groove opening and the joint of each plastic water draining plate and each groove opening are wound and sealed with a plastic film or an adhesive tape; and the other end of each plastic water draining plate is inserted into a soft soil or ultra soft soil foundation. The method has the benefits as follows: the light hard shell layer is formed under the action of the plastic water draining plates and the environment-friendly light pile, the surrounding environment of the foundation is not destroyed, and the construction cost is low.
Owner:WUHAN GUANGYI ENG CONSULTING
Cavity shallow foundation and construction method
The invention discloses a cavity shallow foundation and a construction method. The cavity shallow foundation comprises a top plate, an upright column, a bottom plate and a drainage pipe. The construction steps comprise the steps of: (1) digging the soil at the position of the upright column; (2) erecting an upright column template; (3) binding the reinforced steel bars of the upright column; (4) pouring upright column concrete; (5) excavating the earthwork in the foundation; (6) repeating the steps until to the bottom plate of the foundation; (7) binding the reinforced steel bar of the bottom plate of the foundation; (8) binding the concrete of the bottom plate of the foundation; and (9) taking a precast concrete or a cast-in-situ concrete as the seal of the top plate. The load-bearing upright column of the foundation is taken as a protection wall and leads the load-bearing structure to be connected with the protection wall into a whole, thereby greatly lowering the cost. Compared with the shallow foundation of a raft plate, the amount of in-built concrete of the cavity shallow foundation is significantly reduced; and compared with the foundation of a pile, the cost of the cavity shallow foundation can be saved by 30-40 percent.
Owner:朱奎
Light well point dewatering construction method for shallow foundation pits of coastal areas
A light well point dewatering construction method for shallow foundation pits of coastal areas is characterized in that deep suction high-pressure injection pumps (10) are used as water suction pumps, the horizontal directions of the deep suction high-pressure injection pumps (10) are mounted between bent connection tubes (8) and water collection header tubes (10). The deep suction high-pressure injection pumps (10) pump water uninterruptedly during water pumping, and water outflow valves of the deep suction high-pressure injection pumps (10) are examined and adjusted regularly during water pumping to control the water flow. Measures are required to be taken timely if the number of dead wells exceeds 10%, and repeated punching flushing is performed through high-pressure water. The method has the advantages that the method is simple, construction is simple and convenient, the dewatering effect is apparent, the smooth implementation of projects is guaranteed, the engineering cost is low, and the economic benefit is good.
Owner:MCC5 GROUP CORP SHANGHAI
Construction method for excavating foundation pit close to existing shallow foundation protection structure
InactiveCN105649089AImprove carrying capacityImprove securityProtective foundationExcavationsPre stressArchitectural engineering
The invention relates to a construction method for excavating a foundation pit close to an existing shallow foundation protection structure. The construction method is characterized by comprising the steps that firstly, during construction, a foundation strengthening and reinforcing body and a lateral deformation soldier pile are arranged on the lower portion of an existing building foundation and the side, close to the foundation pit, of the outside of the foundation correspondingly; secondly, a cemented soil curing waterstop belt is arranged between the building foundation and the lateral deformation soldier pile, and a counter-force cross beam is arranged on the upper portion of the cemented soil curing waterstop belt; thirdly, a prestress oblique anchoring body is arranged on the lower portion of the foundation in a hit mode, and prestressing force is applied; and finally, soil bodies on the lower portion and the outer side portion of the building foundation are taken out, and then a vertical deformation adjustment structure and a transverse deformation adjustment structure are installed. In the excavation process of the foundation pit, the vertical deformation and transverse deformation of a building are controlled dynamically in real time; a gap around the building foundation is backfilled after excavation of the foundation pit is completed, and an anchor rod recovery section is recovered. According to the construction method, the construction technique is simple, deformation of the building foundation can be dynamically controlled in the vertical direction and the lateral direction, and the safety performance of the building foundation can be improved.
Owner:NANCHANG CONSTR ENG GROUP
Shallow-to-deep foundation pit supporting structure and method
InactiveCN104746520ATroubleshoot setup issuesSolve the problem of bracing through the exterior wall of the structureExcavationsReinforced concreteRebar
The invention discloses a shallow-to-deep foundation pit supporting structure and method. The shallow-to-deep foundation pit supporting structure comprises a reinforced concrete internal supporting structure used for a deep foundation pit constructed at the later stage, a reinforced concrete bracket support and an H-shaped steel framework, wherein one end of the reinforced concrete internal supporting structure and one end of the reinforced concrete bracket support are both close to a shared shallow-to-deep foundation pit building outer wall, the H-shaped steel framework penetrates through the shared shallow-to-deep foundation pit building outer wall, one end of the H-shaped steel framework is connected to the interior of the reinforced concrete internal supporting structure, and the other end of the H-shaped steel framework is connected to the interior of the reinforced concrete bracket support; the other end of the reinforced concrete bracket support and a shallow foundation base plate are connected and are constructed at the same time; a waterstop steel plate is welded to the outer side of the H-shaped steel framework penetrating through the shared building outer wall. According to the shallow-to-deep foundation pit supporting structure, the whole construction time is short, a construction site is spacious, and materials can be transported and piled conveniently; meanwhile, the requirements for investing capitals in batches and putting commercial residential buildings in to the market by stages of construction units can be met.
Owner:南京市测绘勘察研究院股份有限公司
Deformation control structure for foundation pit of shallow foundation building adjacent to underground parking on soft soil and construction method
ActiveCN110144899AReduce distortionImprove stabilityExcavationsBulkheads/pilesLap jointDeformation control
The invention provides a deformation control structure for a foundation pit of a shallow foundation building adjacent to an underground parking on soft soil and a construction method. One row of passive piles are arranged in the foundation pit in parallel with a cast-in-situ bored pile support structure, and a pit bottom support beam is arranged between passive pile crown beams and the cast-in-situ bored pile support structure; a passive zone mixing pile reinforcing body is arranged between the passive piles and the cast-in-situ bored pile support structure; the setting height of the support beam of the foundation pit is 10-20cm higher than the top plate position of the underground parking, and the top of the support beam is basically flush with the top of a cast-in-situ bored pile supportstructure crown beam; and multiple rows of PVC pipes used for filling a static crushing agent are arranged in the beam body of the support beam and are close to support beam lap joint nodes, and lifting rings are pre-buried in both the top of the support beam and the tops of the support beam lap joint nodes. The deformation of the foundation pit of the adjacent shallow foundation building can becontrolled, and the influence on the adjacent shallow foundation building is reduced.
Owner:POWERCHINA HUADONG ENG COPORATION LTD
Shallow-foundation V-H-M space charge measurement experiment device
ActiveCN104294864AEfficient measurementGuaranteed safe operationFoundation testingElectricityBraced frame
A shallow-foundation V-H-M space charge measurement experiment device comprises a plurality of crossbeams, a plurality of side beams, four longitudinal beams and a support frame composed of a plurality of diagonal braces. A soil groove for experiment is arranged on the lower portion of the support frame, a loading device used for adjusting a bucket-shaped foundation model in position is arranged on the upper portion, corresponding to the soil groove, in the support frame, and the loading device comprises a lateral loading movement mechanism used for adjusting lateral displacement of the bucket-shaped foundation model, a vertical loading movement mechanism located under the lateral loading movement mechanism and used for adjusting vertical displacement of the bucket-shaped foundation model and a bending moment oriented loading movement mechanism arranged on the vertical loading movement mechanism and used for adjusting angles of the bucket-shaped foundation model. Various loading combinations borne by wind power foundation can be accurately simulated, soil resistance and foundation deformation during the bearing process of the foundation can be effectively measured, and considerable accuracy and reliability are achieved; safe running of a fan during designed life service can be guaranteed.
Owner:TIANJIN UNIV
Super soft soil foundation plastic drainage board disposable pile shoe anchoring method
ActiveCN102002937ASolve anchoring problemsIncrease success rateBulkheads/pilesSoil preservationComing outTechnical support
The invention provides a method for anchoring plastic drainage board disposable pile shoe in super soft soil foundation, including the following steps: a disposable pile shoe is made; the duckbilled outlet at the bottom of a sleeve is taken as a clamping opening of the disposable pile shoe; a plastic drainage board is penetrated into the sleeve and comes out from the duckbilled outlet at the bottom of the sleeve, thus coming out the 150mm-long plastic drainage board remained by the outlet; the remained plastic drainage board is reflexed and is penetrated into the duckbilled outlet at the bottom of the sleeve; the disposable pile shoe is inserted into a gap formed by the reflexed plastic drainage board; and the plastic drainage board outside the top of the sleeve is utilized to pull the plastic drainage board outside the duckbilled outlet, so that the disposable pile shoe is embedded into the duckbilled outlet and the plastic drainage board is firmly fixed. The invention has the effects that disposable pile shoe anchoring method is adopted, anchoring problem of plastic drainage board in muddy soil can be solved, success rate and rewinding control are good, and plastic drainage board construction in soft foundation treatment engineering can be ensured to success, thus providing technical support for success of shallow foundation stabilization.
Owner:NO 4 ENG COMPANY LTD OF CCCC FIRST HARBOR ENG COMPANY
Method for layered construction of main power house
ActiveCN106499226AAvoid muddy construction sites in rainy daysAvoid problems such as large dust on sunny daysFoundation engineeringIndustrial buildingsCoalSteam engine
The invention provides a method for layered construction of a main power house. The method comprises a step S1 of constructing a foundation platform and a steam turbine foundation of a foundation portion of the main power house; a step S2 of constructing basic short columns of the foundation portion of the main power house; a step S3 of constructing a deep foundation and a shallow foundation of a main power house area, and performing backfill; a step S4 of constructing rough terrace of the main power house, and erecting an upper structure scaffold of the main power house on the rough terrace; and a step S5 of constructing an upper main body structure of a main power house main body. According to the construction method, construction of the rough terrace ahead of time is achieved, the problems that the construction site on the rainy days is muddy and raised dust is much on sunny days are solved, a steam engine room, a deaerator bay, a bunker bay and a boiler room are substantially constructed synchronously, steel structure construction is performed to a frame in front of a 15 m transfer layer, cross operation is avoided, construction progress is accelerated, and extremely favorable conditions are provided for high-standard delivery and installation.
Owner:中国能源建设集团江苏省电力建设第三工程有限公司 +1
Single liftable compound pipe
The invention provides lifting equipment, which has a self-locking function and low height. In particular, a compound band 2 forms the rising motion of a single liftable compound pipe through a combined motion of a compound mechanism 5 and forms the falling motion of the single liftable compound pipe through decomposed motion of the compound mechanism 5. The single liftable compound pipe can be kept at the stopped position for long time and has shallow foundation pit.
Owner:郑仙丽
Water and soil conservation method of electric power transmission line engineering construction
InactiveCN104452729AAvoid churnConserve soil and waterTowersExcavationsElectric power transmissionEnvironmental engineering
The invention discloses a water and soil conservation method of an electric power transmission line engineering construction, belongs to the technical field of agriculture, and in particular, relates to the water and soil conservation method of the electric power transmission line engineering construction. The method comprises the following steps: (1) optimizing item design and reducing water and soil loss: a path is optimized; a tower position is optimized; the selection of the tower position in such places of easily causing the water and soil loss as cragged slopes or channel river sides is prevented through a line-position combining mode by fully using the advantages of aerial photo path selection in field positioning; an universal iron tower with different long legs, a high-low foundation and a deep-shallow foundation are used, so that the excavated volume of earthworks, the destruction of vegetation and the water and soil loss can be reduced to the greatest extent; the excavated volume is reduced by a slope folding method in the slope treatment; the optimal design is performed for slope toes of upper slopes; the distances from the slope toes of the upper slopes to a foundation pit in the inner side of the tower position are reduced by combining with actual conditions of the site construction; and the slope toes forward move to reduce a large quantity of the earthworks.
Owner:姜丹宁
River excavation construction process after mud blowing land formation
ActiveCN109083100AShort construction periodLow costCoastlines protectionLand reclamationPressure stabilizationCushion
The invention discloses a river excavation construction process after mud blowing land formation. The river excavation construction process comprises a foundation treatment stage and a river excavation stage which are successively carried out. The foundation treatment stage includes shallow foundation treatment and deep foundation treatment. The shallow foundation treatment adopts a vacuum preloading method and includes the step of laying a working cushion layer, the step of arranging a drainage board in a driving manner, the step of arranging a vacuum pipe network, the step of laying non-woven fabric and a sealing film, the step of installing a vacuuming device, the step of vacuum preloading and the steps of unloading and leveling, and the steps are sequentially executed. The deep foundation treatment adopts a stacking preloading method and includes the step of laying a drainage sand cushion layer, the step of arranging a drainage board in a driving manner, the steps of stacking and pressure stabilization and the steps of unloading and detecting, and the steps are sequentially executed. The river excavation construction process adopts the methods combining vacuum preloading and stacking preloading to treat a foundation, and has the advantages of the short construction period, low cost, no noise, the remarkable drainage effect, the good foundation consolidation effect and the like.
Owner:CCCC SHANGHAI DREDGING
Artificial drainage and dewatering, cushion and low-energy replacement dynamic compaction shallow foundation strengthening method
ActiveCN106567379AEffective reinforcementImprove bearing capacitySoil preservationDynamic compactionPunching
The invention discloses an artificial drainage and dewatering, cushion and low-energy replacement dynamic compaction shallow foundation strengthening method. The method mainly comprises the construction steps that (1) surface cleaning and field leveling are carried out; (2) surveying and positioning are carried out; (3) artificial drainage and dewatering are carried out, wherein artificial vacuum well-point dewatering can be adopted; (4) a cushion, such as mountain skin stone or gravel, with the thickness ranging from 500 mm to 1000 mm is paved; (5) low-energy dynamic compaction replacement construction is carried out, wherein the manners of dynamic compaction replacement, two times of point compaction and one time of full compaction are adopted, a column hammer is firstly adopted for impact holing, layered filling and layered punching and enlarging compaction is adopted to form a replacement pillar body, and after a dynamic compaction replacement point is completed, the manners of two times of point compaction and one time of full compaction are adopted for conducting dynamic compaction until the process is completed; and (6) dynamic compaction monitoring and detecting are carried out. According to the artificial drainage and dewatering, cushion and low-energy replacement dynamic compaction shallow foundation strengthening method, the strengthening effect on shallow foundation soil is obvious, the constructing cost is low, and the practicability is high. The strengthening method is particularly suitable for shallow strengthening of large-area treatment zones with small groundwater depth and low shallow foundation soil bearing force and incapable of achieving safe walking of construction machines and engineering requiring the foundation bearing force not larger than 80 KPa.
Owner:中航蓝天工程技术有限公司
Multiple piece bracket assembly for lifting and supporting a structure
InactiveUS20070065232A1Precise positioningMaintaining bearing area engagementBulkheads/pilesHorizontal axisShallow foundation
An improvement for a bracket assembly of the type used in lifting and supporting a structure or shallow foundation element on a pile is provided. The bracket assembly rests on top of a deep foundation pile positioned adjacent to a structure. The bracket has inside and outside sections, the inside section is a weldment consisting of a bearing member which engages and attaches to the structure or foundation element. The inside section also functions as a guide for installing a pile. The outside section is further divided into upper and lower parts. The lower outside section has a pile guide and a spaced apart U-shaped adjustment bolt that together cradle the pile. The upper outside section caps the pile and attaches to the lower outside section using threadably adjustable rods. The outside section attaches to the inside section thereby fixing the bracket assembly against horizontal translation and rotation about a horizontal axis with respect to the pile.
Owner:FARIES GUY L +2
Features
- R&D
- Intellectual Property
- Life Sciences
- Materials
- Tech Scout
Why Patsnap Eureka
- Unparalleled Data Quality
- Higher Quality Content
- 60% Fewer Hallucinations
Social media
Patsnap Eureka Blog
Learn More Browse by: Latest US Patents, China's latest patents, Technical Efficacy Thesaurus, Application Domain, Technology Topic, Popular Technical Reports.
© 2025 PatSnap. All rights reserved.Legal|Privacy policy|Modern Slavery Act Transparency Statement|Sitemap|About US| Contact US: help@patsnap.com
