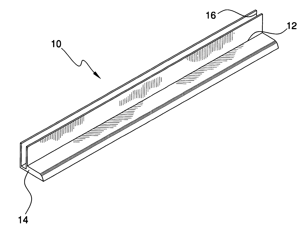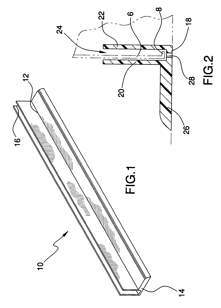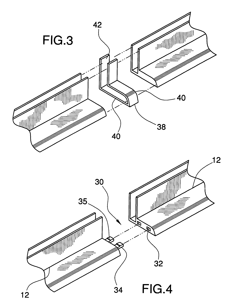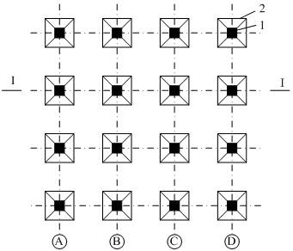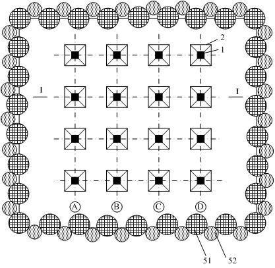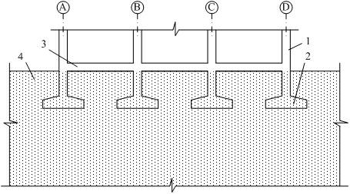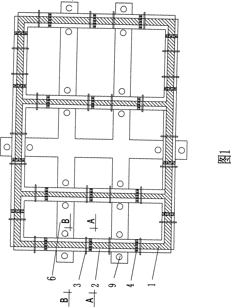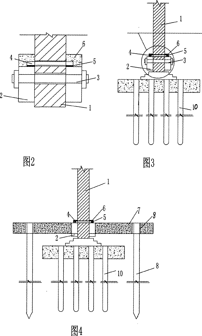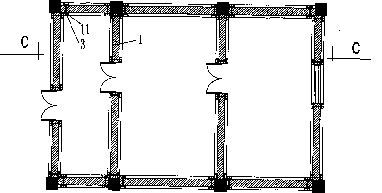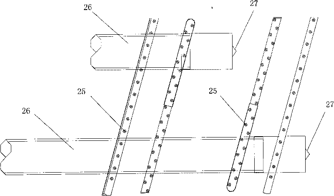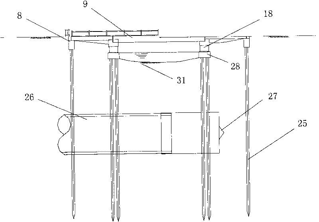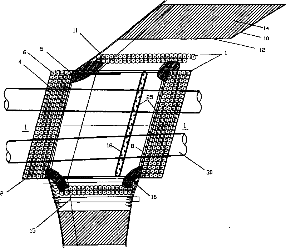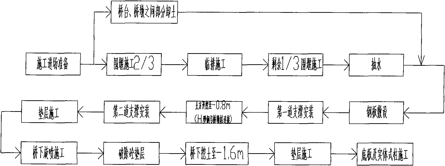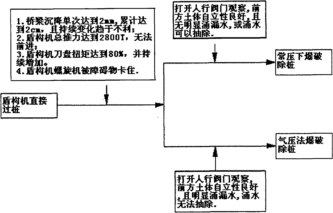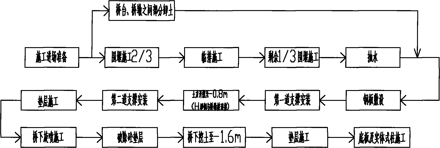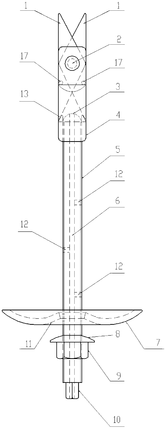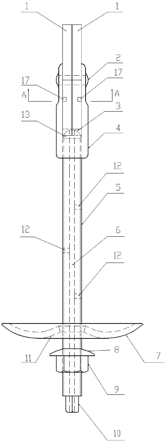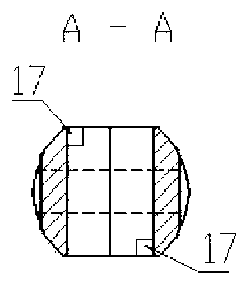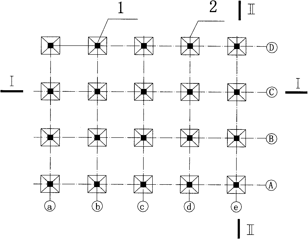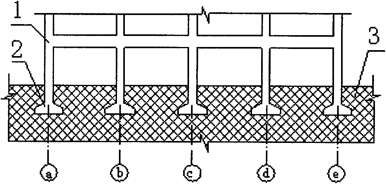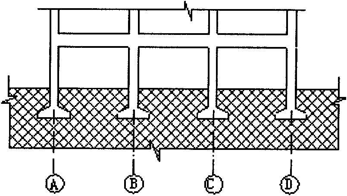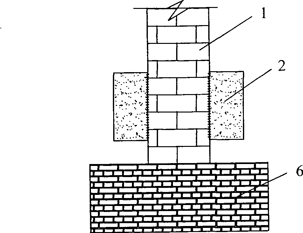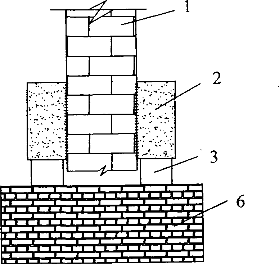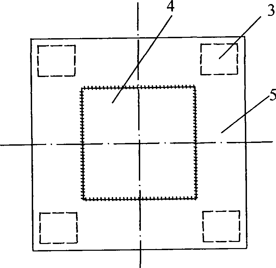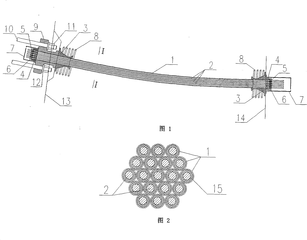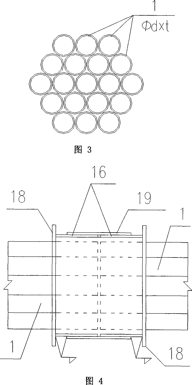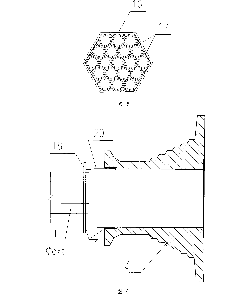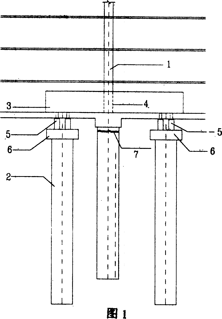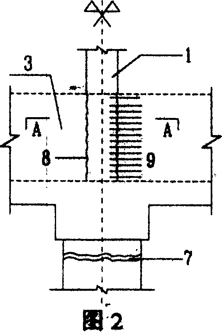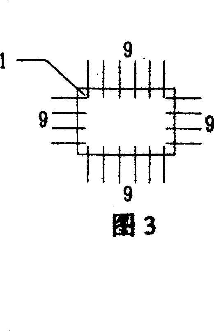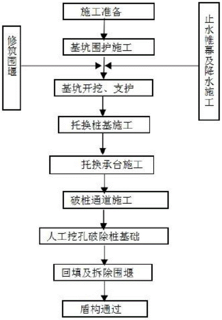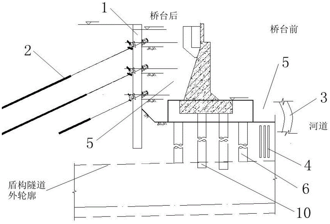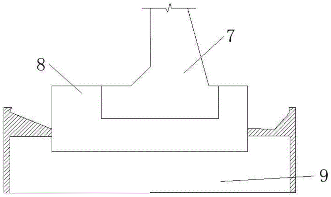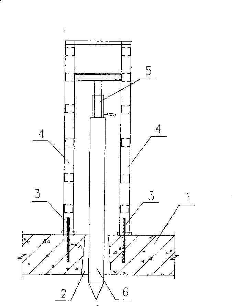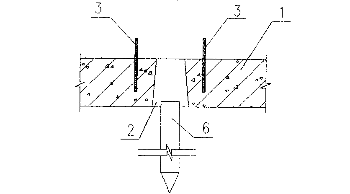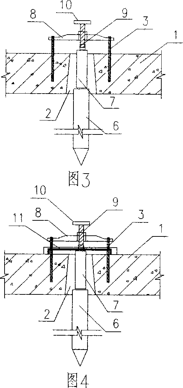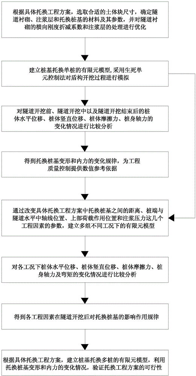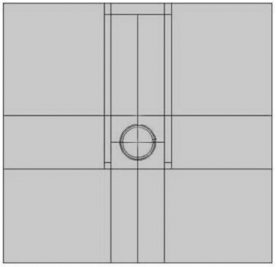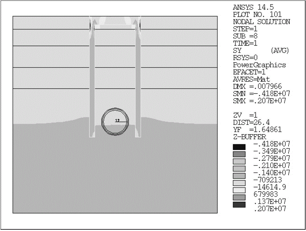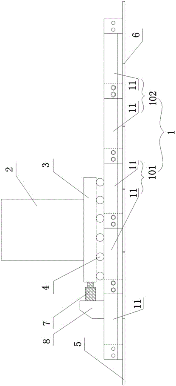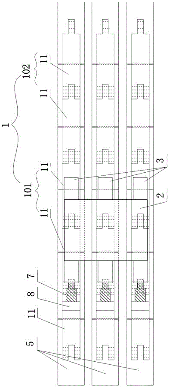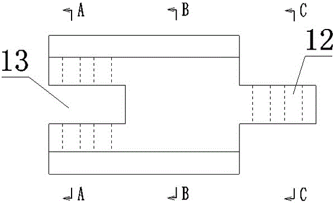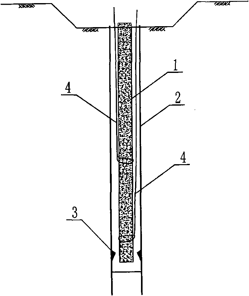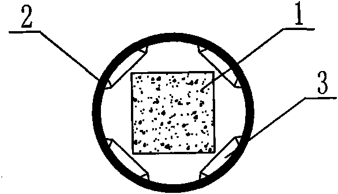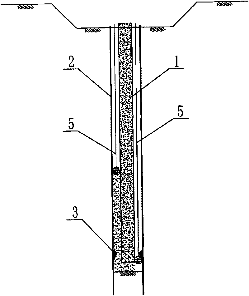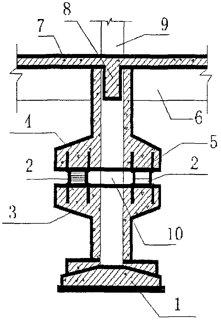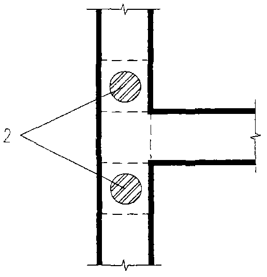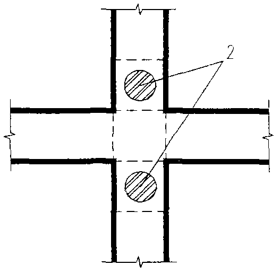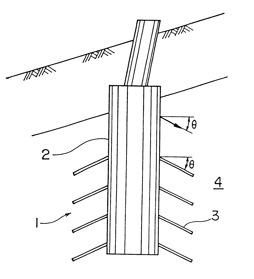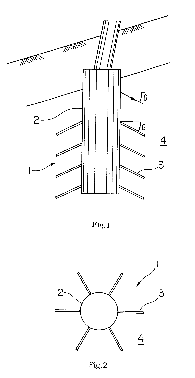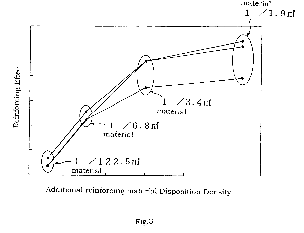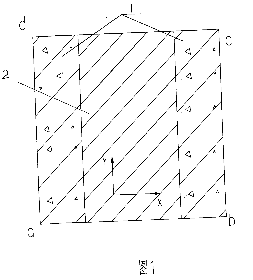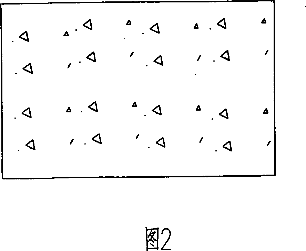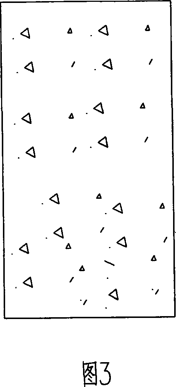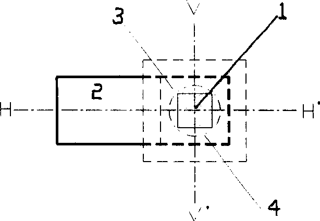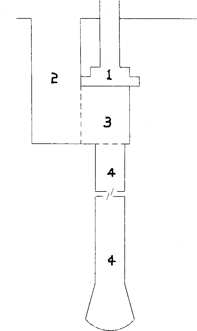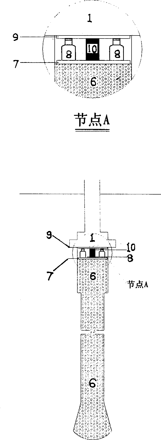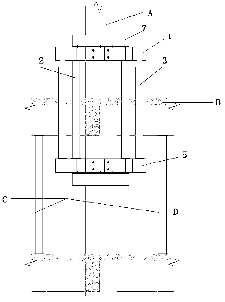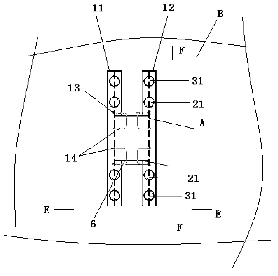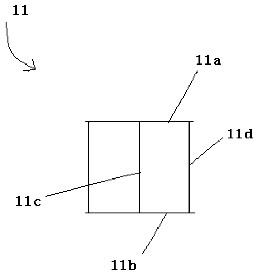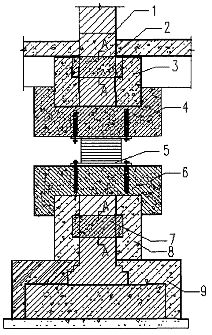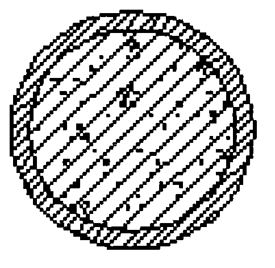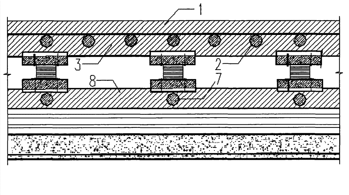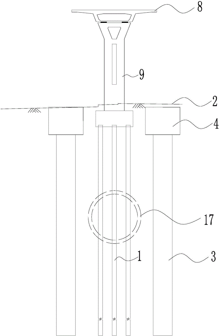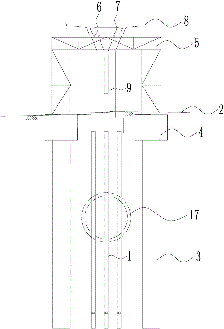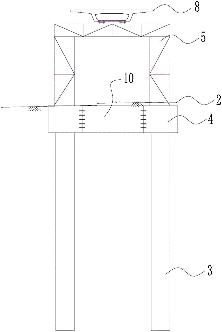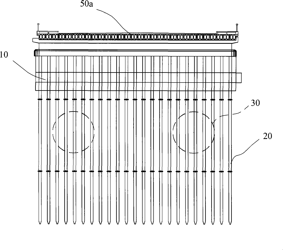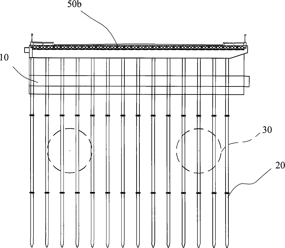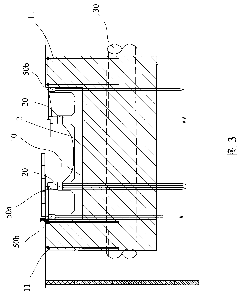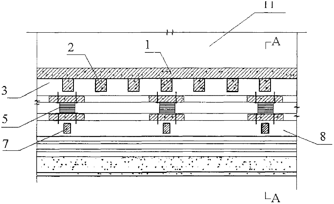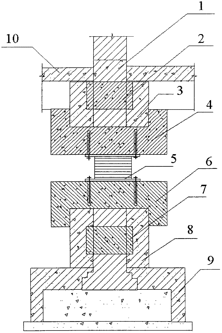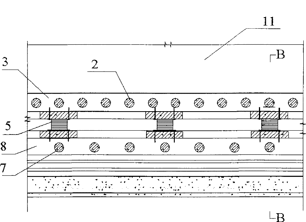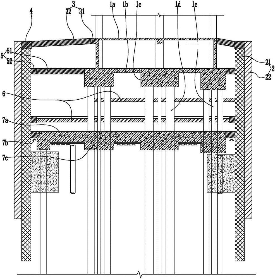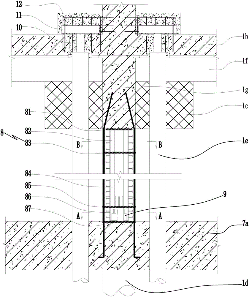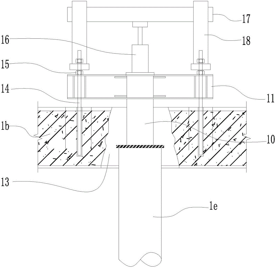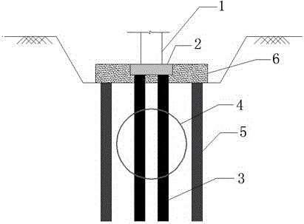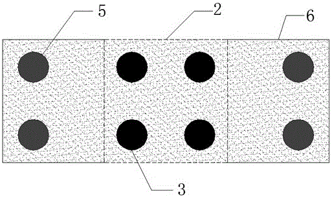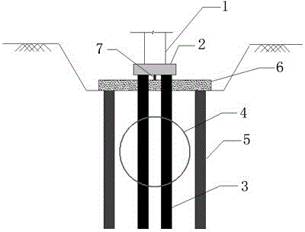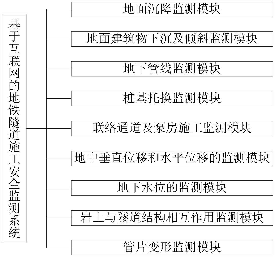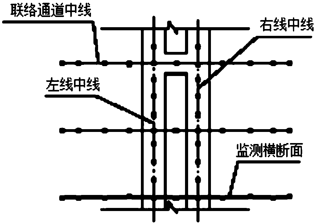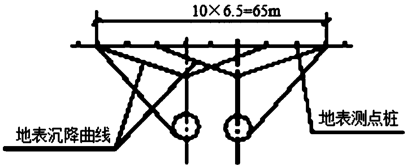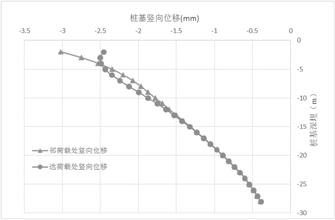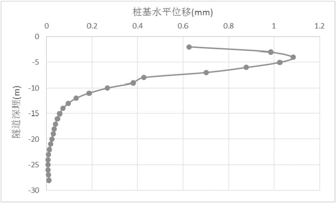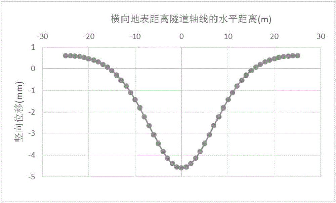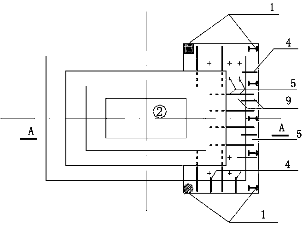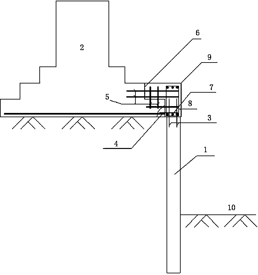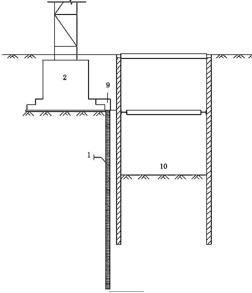Patents
Literature
431 results about "Underpinning" patented technology
Efficacy Topic
Property
Owner
Technical Advancement
Application Domain
Technology Topic
Technology Field Word
Patent Country/Region
Patent Type
Patent Status
Application Year
Inventor
In construction or renovation, underpinning is the process of strengthening the foundation of an existing building or other structure. Underpinning may be accomplished by extending the foundation in depth or breadth so it either rests on a more supportive soil stratum or distributes its load across a greater area. Use of micropiles and jet grouting are common methods in underpinning. An alternative to underpinning is the strengthening of the soil by the introduction of a grout, including expanding urethane-based engineered structural resins.
Modular protection device for underpinning
A modular protection device for underpinning for protecting underpinning from lawn care equipment includes an elongated trough having a first end and a second end. The first and second ends are open. The elongated trough includes a bottom wall, a front wall and a back wall each extending between the first and second ends. The trough has an open top side and defines a channel for selectively receiving a bottom edge of the mobile home underpinning. A foot is attached to and extends outwardly from the front wall. A plurality of troughs is provided. A coupler assembly for selectively couples a pair of the troughs together.
Owner:POCAI ROBERT S
Storey adding method for existing building basement with frame structure and independent foundation
The invention relates to a storey adding method for an existing building basement with a frame structure and an independent foundation, which comprises the steps of: supporting an original independent foundation and an upper part load thereof by pressing-in steel drum concrete piles of foundation soil from the top surface drilling part of the original independent foundation; prolonging original frame pillars to form an integral new foundation with basement bottom plates; bearing the upper part load together by the foundation soil and the steel drum concrete piles under the bottom plates of the basement; and cutting off the original independent foundation to form a space which is the newly built basement so as to complete the storey addition for the basement. The method disclosed by the invention has the advantages of convenience for construction and capability of strictly controlling the deformation in the process of foundation underpinning construction.
Owner:SOUTHEAST UNIV
Construction method for increasing to build multi-storey basement to original building
InactiveCN101397852AEffective protectionResolve reservationsBuilding repairsBasementArchitectural engineering
The invention discloses a method for constructing an additional multi-layer basement for an original building, which comprises the steps of (1) carrying out underpinning of the original building and finishing the first underpinning; (2) reinforcing the structure of the original building and enhancing the overall rigidity thereof; (3) constructing the roof structure of the additionally built basement; (4) pressing the structure engineering piles of the additionally built basement and finishing the second underpinning; (5) reversely constructing the first layer under ground and cropping piles of the first underpinning in the original building foundation; (6) reversely constructing the whole additionally built underground structure; and (7) finishing all basement structures. The method has the advantages that: the method is capable of realizing effective protection of historical buildings to the most extend, requires no conventional movement or relocation of the historical buildings, does not affect the construction of the newly built basement while preserving and protecting the historical buildings, is beneficial to the development and construction of cities, is capable of shortening construction period effectively, saves construction cost and forms a whole-set of constructing technologies and methods with great social and economic benefits.
Owner:NO 2 CONSTR GRP CO LTD OF SHANGHAI CONSTR GRP +1
Box-raft pressure-bearing type foundation underpinning and construction reinforcing method for tunnel across pile foundation of bridge above river
InactiveCN101761068AReduce the impactImprove construction levelFoundation repairBulkheads/pilesCofferdamAbutment
The invention relates to a geotechnical and underground engineering technology field, particularly to a box-raft pressure-bearing type foundation underpinning and construction reinforcing method for tunnels across pile foundations of a bridge above a river. The method of the invention comprises: reinforcing abutment foundation of both sides of the bridge, reinforcing the riverbed outside the cofferdam construction and abutment, strengthening bridge supports, excavating pits under cofferdam bridges, strengthening expanding plate-type foundations inside the pits and ground base under the plates, as well as shield tunneling and removing obstructive file base. The method can smoothly complete construction and guarantee smooth shield tunneling while ensuring normal passage of existing bridge structure, further can effectively reduce construction risk, accelerate construction process, reduce cost and reduce influence to environment to a maximal extent.
Owner:TONGJI UNIV +1
Construction method for crossing bridge pile foundation by combining bridge underpinning with shield construction
The invention relates to a construction method for crossing bridge pile foundations by combining bridge underpinning with shield construction, which comprises bridge foundation underpinning construction and shield crossing construction. The bridge foundation underpinning construction method comprises the specific steps of: 1, reinforcement construction for bracing structure of foundation pits and underbridge jet grouting, and 2, underbridge soil excavation and base slab construction; and the shield crossing construction method comprises the specific steps of: 1, piles crossing by direct cutting, and 2, pile removal by explosion. In the method, before the shield crossing construction, a pile foundation of a bridge is underpinned into an enlarged plate type foundation, i.e. a deep foundation of the bridge is converted into a shallow foundation through the conversion of stress systems. After the conversion, all bridge piles which are met by a shield during advancing can be cut and removed without influencing the normal use of the bridge. The bearing capacity of shallow soil in Shanghai is lower so that the soil base below the base plate of the enlarged plate type foundation is obliged to be reinforced and the subsidence deformation of the foundation soil meets the technical standards specified for safety traffic on the bridge.
Owner:SHANGHAI FOUND ENG GRP
Shear type expansion anchor rod and extension application thereof
InactiveCN103104270AEasy precision requirementsReduced precision requirementsBulkheads/pilesDowelsEngineeringStructural engineering
The invention provides a shear type expansion anchor rod which comprises a fixing part, a pushing part and a tightening part, wherein the fixing part is provided with an expansion part. The shear type expansion anchor rod is characterized in that the pushing part is matched with the fixing part, the pushing part and the fixing part can move along the coaxial direction of the axis of the fixing part, the expansion part is hinged with the top end portion of the fixing part, the lower end portion of the expansion part is provided with an inclined surface facing the pushing part, the top end portion of the pushing part can contact with the inclined surface of the lower end portion of the expansion part and pushes the expansion part along the inclined surface, the expansion part is stretched in a shear mode towards the outer side of the pushing part, and the tightening part is arranged at the lower end of the pushing part and can move in the coaxial direction of the axis of the pushing part. The shear type expansion anchor rod is simple and ingenious in structure, the expansion part is stretched in the shear mode, the stretched range is large, anchoring force is strong, and the shear type expansion anchor rod not only is used for surrounding rock support and protection, but also is widely suitable for anchoring or fixation of mines, tunnels, protection slops, foundation trenches, buildings and other engineering. Extension application comprises underpinnings for constructing the buildings, stand columns for highway sides, and the like, and safety, reliability and universal values of the shear type expansion anchor rod are achieved really.
Owner:裴志胜
Underground storey-adding process of frame structural building by one-by-one independent foundation underpinning method
ActiveCN101886479AReduce production capacityReduced activityArtificial islandsBuilding repairsBasementSoil properties
The invention relates to an underground storey-adding process of a frame structural building by a one-by-one independent foundation underpinning method. In the process, top beams and top supports of the building with a proposed basement and columns and foundations of the completed basement jointly support an upper structure of the building, and then earth excavation and construction of the columns and the foundations of the residual uncompleted basement are continuously carried out. Earth excavation and top support are simultaneously performed; after the original foundations are removed, the load of the upper frame columns is transferred to the adjacent foundations around the columns through the top beams and transferred to earth through the foundations; and after new foundations and an lower ground level underground frame column are constructed, the load of the upper frame columns can be jointly supported by the new foundations, beam supports and the adjacent foundations. Compared with 'a slab foundation underpinning method' in which the upper structure is simply supported by soil mass under slabs, the method is more reliable and can complete underground storey-adding in areas with worse soil property; compared with the underpinning mode of removing the foundations of the whole building simultaneously, the method is more safe; and even though engineering accidents happen, the building is locally but not integrally unstable.
Owner:SHANDONG JIANGU SPECIAL ENG LIMIT
Wall and column underpinning method
The invention relates to a method for underpinning a wall body and a pillar, wherein the method for underpinning the wall body comprises the following steps: firstly, an underpinning foundation is constructed; then a wall clamping beam is used to firmly clamp the wall body from both sides of the wall body, a shifting device is arranged under the wall clamping beam; and finally the wall body is cut to ensure that the force from a building is transferred to the wall clamping beam through the wall body, then the wall clamping beam transfers the force to the underpinning foundation through the shifting device, and a positive stress friction force is also applied between the wall clamping beam and the wall body. The method for underpinning the pillar comprises the following steps: firstly, the underpinning foundation is constructed; then a pillar surrounding beam is used to firmly clamp the pillar, a shifting device is arranged under the pillar surrounding beam; and finally the pillar is cut to ensure that the force from the building is transferred to the pillar surrounding beam through the pillar, then the pillar surrounding beam transfers the force to the underpinning foundation through the shifting device, and the positive stress friction force is also applied between the wall clamping beam and the pillar. The method for underpinning the wall body and the pillar has the advantage of adapting to wall bodies and pillars with heavy underpinning loads.
Owner:上海天演建筑物移位工程股份有限公司
Method and device for anchoring changeable prestressing force of suspension bridge
InactiveCN101215822AEven by forceImprove reliabilityBridge structural detailsBridge erection/assemblyPre stressEngineering
The invention discloses a suspension bridge anchor replaceable prestressing method and a device, wherein the method comprises: a, designing the preconditions of different phases, wherein a whole bunch of prestressing meets the endurance safety conditions of main cables and the short time status safety conditions when the n' pieces of cables are replaced and relaxed; b, latterly judging cables replacing conditions; c, the replacing type is the underpinning type with relaxed pieces less than n' pieces each time; d, cables replacing method, wherein the replacing adopts single or a plurality of pieces underpinning type, anchor removing pieces number n' is less than the number of the short time status safety conditions. The device comprises a beehive embedded pipe, a prestressing tendon, an anchor pad plate, an anchor plate, a clip, a check damper, a protection cover, a spiral reinforcement under anchor, an antisepsis grease, a hexagon steel sleeve, an anti-leakage end plate and an outer hexagon steel sleeve. The method of the invention is easy and convenient for replacements, safe and reliable, has simple structure, powerfully realizes the maintenance of the whole bunch of prestressing tendons, and greatly improves the bridges safety and reliability.
Owner:CCCC SECOND HIGHWAY CONSULTANTS CO LTD +1
Active pile foundation underpinning structure and constructing method thereof
The present invention provides one kind of active pile foundation underpin structure, which includes a new underpin pile with pile cap and an underpin beam slab, and has a lifting jack on the pile cap for pre-lifting and unloading the underpin beam slab so as to transfer the load from the pile to be underpinned to the newly constructed underpin structure and realize force conversion. The present invention also provides the construction process of the active pile foundation underpin structure. The present invention makes it possible to control actively the deformation of the upper building to be underpinned, and is suitable for pile foundation underpin with great axial force.
Owner:铁道第二勘察设计院 +1
Construction method for cropping bridge pile foundation at sandy gravel stratum of abyssal region
InactiveCN105672348ALow costConstruction quality is easy to controlBulkheads/pilesSocial benefitsCofferdam
The invention discloses a construction method for cropping a bridge pile foundation at a sandy gravel stratum of an abyssal region. A passive underpinning principle is adopted; firstly, an enclosing structure is constructed behind an existing bridge abutment by a certain distance, and a temporary cofferdam is constructed in a river, so that operation space is provided; an underpinning pile foundation and an underpinning bearing table are constructed in the enclosing structure, and dead loads of an existing bridge is transferred to an underpinning pile and the underpinning bearing table; and a pile breaking channel is dug below the underpinning bearing table, and the pile is finally removed with a manual hole digging method. According to the method, on the premise that the construction quality is guaranteed, the construction schedule can be quickened, the manufacturing cost is reduced, and influences of underpinning construction on existing buildings, pipes and ground transportation are reduced; and the construction method has the technical advancement and has social benefits and economic benefits.
Owner:CHONGQING UNIV
Construction method of prestressed anchor rod static pressure pile
InactiveCN101397796AReduce settlementSave the number of pilesBuilding repairsFoundation repairReinforced concreteEmbedment
The invention relates to a prestress anchor rod static piling construction method which is characterized in that when in anchor rod static piling construction, firstly, the conventional anchor rod static piling construction method is followed to carry out hole opening, anchor rod embedment and pile frame setting up on a basis of the availability of a building, and a pile is pressed under the foundation in sections and then a pile frame is removed and a force transmission frame is put into a pile hole. A bracket is installed and an anchor rod is utilized for fastening the bracket on which a thruster is arranged. The thruster presses against the force transmission frame by controlling a control valve on the thruster so as to ensure that a pile foundation generates a downward pressure while the foundation obtains an upward lifting force and finally reinforced concrete is used for sealing the pile. The construction method has simple equipment adopted and convenient operation, and can fully utilize the characteristics of small sedimentation and high bearing capacity of the anchor rod static piling and fulfill the performance of the pile foundation to the maximum extent, thereby saving the quantity of jacking piles and reducing project cost. Meanwhile, the sedimentation after the foundation is reinforced can be effectively reduced and even the foundation can be lifted partially. The construction method is not only applicable to foundation reinforcement, underpinning and rectification projects, but also is applicable to plies of other forms to obtain the prestress according to the method.
Owner:葛培中
Numerical simulation analysis method for influence of adjacent underpinning pile foundation by shield construction
InactiveCN104102767AVerify feasibilityInnovativeSpecial data processing applicationsElement modelAnalysis method
The invention discloses a numerical simulation analysis method for the influence of adjacent underpinning pile foundation by shield construction. The method comprises the following steps: (1) according to a specific underpinning engineering proposal, a finite element model of a pile foundation underpinning single pile is established; (2) a shield excavation process is simulated, comparative analysis is carried out for underpinning pile foundation deformation and hypogenic change condition before tunnel excavation, during tunnel excavation and after tunnel excavation; (3) through changing parameters of each engineering factor in the specific underpinning engineering proposal, finite element models under multiple groups of different working conditions are established, comparative analysis is carried out for underpinning pile foundation deformation and hypogenic change condition under different working conditions, and an influence effect rule of each engineering factor to the underpinning pile foundation after tunnel excavation is obtained; (4) according to the specific underpinning engineering proposal, finite element model of multiple pile foundation underpinning piles are established, and the feasibility of the underpinning engineering proposal is verified by utilizing the underpinning pile foundation deformation and hypogenic change condition. The method has the innovative significance, and the engineering application prospects are wide.
Owner:JINAN UNIVERSITY
Environment-friendly type ant-proof ratproof material for electric wire and cable
The present invention relates to an environmental-protecting termite / rat proofing material for wire and cable which comprises 100 parts by mass of underpinning and 0-10 parts by mass of termite / rat proofing agent. Compared with the prior art, the product of the invention has the advantages of innocuity, environmental protection and termite / rat proof.
Owner:SURREY HI TECH INC
Building translation device and building translation construction method
ActiveCN106760619ASimplify the construction processEnsure safety and stabilityBuilding repairsMaterial consumptionArchitectural engineering
The invention discloses a building translation device and a building translation construction method, and relates to the technical field of building moving engineering. The translation device comprises a travelling mechanism, a power mechanism for supplying power to the travelling mechanism and a moving rail arranged on a rammed foundation. The moving rail is in a split and assembly type, the travelling mechanism comprises an underpinning beam for bearing a building, and rolling shafts are arranged between the underpinning beam and the top face of the moving rail; the building translation construction method comprises the following steps of prefabricating a rail unit and a counter-force member, reinforcing the building, manufacturing the underpinning beam, treating the foundation, laying a steel deck, laying the moving rail, installing a jack and the counter-force member, conducting integral building translation, removing the jack and the prefabricated rail beam and conducting building connection with a new foundation. By means of the split and assembly type moving rail, the construction processes of building translation can be simplified, the construction progress is improved, the safety and stability of the building in the translation process are ensured, meanwhile, the device can be recycled, building material consumption is reduced, the construction cost is saved, and the building rubbish discharge is reduced.
Owner:河北省建筑科学研究院有限公司
Construction method for vibrator pipe sinking high-pressure grouting underpinning pile extracting
ActiveCN101736746AClean up thoroughlyImprove carrying capacityBulkheads/pilesResource savingHigh pressure
The invention discloses a construction method for vibrator pipe sinking high-pressure grouting underpinning pile extracting, which is characterized by comprising the following steps: vibrating and sinking a steel sleeve; grouting and stripping a pile body and peripheral soil body; extracting the pile; and grouting and underpinning. Compared with the prior art, the construction method has the advantages of small pile extracting force by only considering the self-weight of the pile body, low vibration noise, complete elimination of underground obstacles, and no hidden dangers remaining in subsequent pile foundation construction, great improvement on the bearing capacity of the foundation soil, and no influence on the peripheral environment. Meanwhile, the construction method has convenient construction and high working efficiency, and is a resource-saving and environment-friendly construction method.
Owner:SHANGHAI ZHIPING FOUNDATION ENG CO LTD
Installation underpinning method for existing framed building reinforced by parallel seismic isolation supports
ActiveCN102587684AImprove shortcomingsImprove seismic performanceBuilding repairsShock proofingReinforced concrete columnRebar
Owner:HENGSHUI JIJUN ENG RUBBER FOR GATE OR BRIDGE
Method of arranging reinforcement in forming foundation of ground reinforcing type and foundation body
The present invention particularly relates to a foundation body and method of disposing additional reinforcing materials in foundations formed with a reinforced base which obtains a high underpinning strength with respect to detaching loads. The natural ground 4 is excavated. A plurality of rod shaped additional reinforcing materials are fixed in the peripheral earth which extend radially from the formed main foundation body and which are disposed at fixed intervals in the radial direction. The additional reinforcing materials are disposed so as to be corresponded with the direction of minimum principal strain in the earth peripheral with respect to the foundation body when a detaching force acts.
Owner:THE TOKYO ELECTRIC POWER CO INC +1
Method for reconstructing frontage multilayer brick-concrete structure building to frame structure building
InactiveCN101078299AEnhance the ability to adapt to market development and changesImprove efficiencyBuilding repairsBrickFrontage
The invention discloses a method of changing multistory brick-concrete structure building near street into frame structure building. The technical method provides changed building structure project according to owner changing intension and using performance of new building after changed. By calculating the changed total structure project construction drawings of changing and strengthening building structure are drawn. According to construction drawings, foundation underpinning construction and underpinning brick-wall construction of new concrete frame beam-column are carried out. Thereinto, the construction of new concrete frame beam-column structure system adopts reverse process. By adopting the invention existing building is changed and used. Compared with demolishing and rebuilding to existing building, it is provided with no land expropriation, no demolishing, land and social source saving, small invest and quick result. It strengthens the capability that existing building adopts market development and change and improves the usage efficiency of existing building near street. To an extent social economical development is promoted.
Owner:陕西建研结构工程股份有限公司
Guide pit type manual pot holing pile reinforing and underpinning method for building foundation and composite supporting pile
InactiveCN1888331AAchieve reinforcementTo achieve the purpose of underpinningFoundation repairStructural engineeringPrecipitation
The present invention discloses a method for strengthening and underpinning existent building foundation by adopting pilot tunnel type artificial digging pile. The main principle of said method lies in that it utilizes vertical and horizontal pilot tunnel, adds the measures of lighting, ventilation, supporting and precipitation and constructs artificial digging pile under the building foundation and makes the artificial digging pile and the original building foundation implement effective connection so as to attain the goal of strengthening and underpinning existent building foundation. Said invention also provides the concrete operation steps of said method.
Owner:谭新平 +1
Steel tray supporting force transferring system
ActiveCN103075020AEasy to changeEasy to installBuilding repairsFoundation engineeringTransfer systemEngineering
The invention discloses a steel tray supporting force transferring system, which comprises an upper steel tray assembly, a lower steel tray assembly and support assemblies, wherein the upper steel tray assembly is used for bearing a load above a target building member; the lower steel tray assembly is used for transferring the load above the target building member to a lower building; the support assemblies are arranged between the upper steel tray assembly and the lower steel tray assembly, and are used for transferring the load above the target building member borne by the upper steel tray assembly to the lower steel tray assembly; the upper steel ray assembly comprises a plurality of upper steel beams; the lower steel tray assembly is correspondingly provided with a plurality of lower steel beams one by one; and the upper steel beams and the lower steel beams are I-shaped steel beams or channel steel beams or combined steel beams. The steel tray supporting force transferring system has the advantages of convenience in underpinning, replacing or lifting and rectifying the target building member, high supporting stability, safety, reliability, low space occupation, convenience in installing and using, flexible selection of underpinned components, detachability for repeated use, and reduction in the construction cost.
Owner:GUANGZHOU SHENGTE BUILDING TECH DEVCO
Brick and concrete reinforcement structure for shock insulation support and mounting and underpinning method thereof
InactiveCN102864943ASolve installation underpinning problemsImprove structural strengthProtective foundationBuilding repairsBrickReinforced concrete
The invention relates to a brick and concrete reinforcement structure for a shock insulation support and a mounting and underpinning method thereof, mainly uses concrete-filled steel tube cylindrical precast pin key beams to perform shock insulation treatment on the foundation, and belongs to the aseismatic reinforcement field. The structure comprises a patand, a precast pin key beam, an upper shoulder beam, a lower shoulder beam, an upper seal plate and a shock insulation support. According to the brick and concrete reinforcement structure for the shock insulation support and the mounting and underpinning method thereof, concrete-filled steel tube cylindrical precast pin key beams are used to replace traditional reinforced concrete rectangular cast-in-place pin key beams to perform shock insulation treatment on the foundation. By means of the concrete-filled steel tube cylindrical precast pin key beams, the structural strength is high, the integrity is good, and the construction is fast. The foundation shock insulation method is economic and reasonable and safe and reliable, and has broad application prospects.
Owner:北京筑福国际抗震技术有限责任公司
Novel pile foundation underpinning structure and method
ActiveCN106065577AReduce construction difficultyNo impact on landscapeFoundation repairBridge erection/assemblyUnderpinningBuilding construction
The invention discloses a novel pile foundation underpinning structure and method. The method comprises the following steps: step 1, a new pier pile foundation is constructed; step 2, a temporary support is mounted on a new pier bearing platform, and the load on the upper part of a bridge is transmitted to the lower part through the novel pier pile foundation by the temporary support and a jack; step 3, an old pier is dismantled and an old pile foundation is removed; step 4, a new bearing platform is constructed and connected with the new pile foundation, and a new pier is constructed on the new bearing platform; step 5, the load on the temporary support is transferred to the new pier by utilizing the jack, a support frame and the like; step 6, the temporary support is dismantled. The structure stress is clear, the structure doesn't relate to the original lower part structure, the construction difficulty is relatively low, the landscape of the bridge is not influenced, the support constructed by utilizing the new pile foundation is more reliable, and the novel pile foundation underpinning structure and method solve the problems that the traditional pile foundation underpinning is large in foundation pit excavation, high in risk, cost and construction difficulty, incapable of removing the old pile foundation, and the like.
Owner:福州轨道交通设计院有限公司
Buildings pile underpinning method
ActiveCN101294447AThe surrounding environment is smallLittle impact on trafficBuilding repairsFoundation engineeringCentral cityRail transit
The invention provides a method for replacing the original pile foundation of a building during construction of track traffic or tunnels. In the method, a plate-type extended foundation is added along the orientation of the original pile foundation under the structure of the building, and is used to support the load that is supported by the original pile foundation. The method provided by the invention has little influence on the surrounding environment and the traffic. The method provided by the invention has more advantages in central city zones with heavy traffic in defect of open area, where temporary bridges can not be established. The construction period is short. The available parts of the prior bridges can be fully used. The areas of the foundations of bridges and the foundations of tunnels to be stabilized are overlapped and stabilized synchronously, thus saving the construction cost. Few or no waste is produced, and the method is remarkably friendly to the environment.
Owner:SHANGHAI URBAN CONSTR DESIGN RES INST GRP CO LTD
Installation and underpinning method of brick-concrete structured isolation bearings
ActiveCN102605965AResistance to horizontal loadsEnsure safetyBuilding repairsShock proofingBrickReinforced concrete
The invention relates to an installation and underpinning method of brick-concrete structured isolation bearings, which belongs to the field of seismic strengthening and sequentially includes the steps: strengthening a foundation; installing an upper row and a lower row of precast reinforced concrete pin beams; constructing an upper shoulder beam and a lower shoulder beam; drilling holes; constructing lower closing plates; installing the isolation bearings; constructing upper closing plates; and removing a brick wall between the upper shoulder beam and the lower shoulder beam, thereby achieving seismic strengthening of a brick-concrete structure. By the method, structural safety in underpinning is guaranteed, the construction progress is simplified and quickened, construction equipment and underpinning components are reduced, and construction cost is reduced. The installation and underpinning method is a practical brick-concrete structured isolation constructional technique, and has a wide broad prospect in application of seismic strengthening to brick-concrete structural engineering.
Owner:贵州建工安顺建筑工程有限公司
Vertical supporting method of underground top-down storey addition of existing high-rise building
The invention discloses a vertical supporting method of underground top-down storey addition of an existing high-rise building. According to the vertical supporting method, not only is the safety of an original basement structure of the building in the excavation process guaranteed, but also the problem of certain compression differential deformation generated in the underpinning process and later use process of added structural columns in a storey-adding basement in the prior art is effectively solved. The vertical supporting method of underground top-down storey addition of the existing high-rise building sequentially includes the following steps that firstly, a circle of newly built fender posts are arranged on the periphery of original fender posts of the building; secondly, a horizontal supporting structure and static pressure steel tube piles of the original basement of the building are constructed; thirdly, further downward excavation is carried out in the newly built fender posts until the designed base elevation is met, and therefore the storey-adding basement is formed under the original basement of the building; fourthly, a storey-adding basement bearing platform and a storey-adding basement base plate are constructed; and fifthly, the added structural columns of the storey-adding basement are subjected to underpinning construction.
Owner:ZHEJIANG PROVINCE INST OF ARCHITECTURAL DESIGN & RES
Structure of prefabricated pile-plate brackets for underpinning existing pile foundations through shield tunneling and construction method
InactiveCN105672347APrevent subsidenceAvoid displacementFoundation repairTunnelsStructural deformationArchitectural engineering
The invention relates to a structure of prefabricated pile-plate brackets for underpinning existing pile foundations through shield tunneling and a construction method. The structure of the prefabricated pile-plate brackets for underpinning the existing pile foundations through shield tunneling and the construction method are especially suitable for underpinning of the existing pile foundations low in foundation bearing capacity but high in requirement on deformation of upper structures. Prefabricated parts are adopted for piles in the structure, and therefore the construction period is greatly shortened, and the quality of the parts can be guaranteed.
Owner:JINAN RAILWAY TRANSPORT GRP CO LTD
Internet-based subway tunnel construction safety monitoring system
InactiveCN108999612AReflect work statusReduce detection frequencyTunnelsGround subsidenceDeformation monitoring
The invention belongs to the building technological field and discloses an internet-based subway tunnel construction safety monitoring system. The internet-based subway tunnel construction safety monitoring system comprises a ground subsidence monitoring module, a ground building sinking and tilt monitoring module, an underground pipeline monitoring module, a pile foundation underpinning monitoring module, a communication channel and pump house construction monitoring module, an in-ground vertical displacement and horizontal displacement monitoring module, a groundwater water level monitoringmodule, a rock-soil and tunnel structure interaction monitoring module, and a pipe segment deformation monitoring module. The internet-based subway tunnel construction safety monitoring system provided by the technical schemes of the invention aims at safety detection. According to the internet-based subway tunnel construction safety monitoring system, monitoring objects are determined according to different engineering items; programs are designed according to the main indicators for the safety and stability of the monitoring objects; and the arrangement of monitoring points can fully reflectthe working states of the monitoring objects. With the internet-based subway tunnel construction safety monitoring system of the invention adopted, monitoring performance and precision can be satisfied, detection frequency can be reduced, detection components can be reduced, and monitoring costs can be decreased.
Owner:NANCHANG INST OF TECH
Value analysis method of underpinning pile foundation influenced by up-down overlapping tunnel shield tunneling
ActiveCN106066920AEfficient analysisEasy to analyzeDesign optimisation/simulationSpecial data processing applicationsStructural engineeringShield tunneling
The invention discloses a value analysis method of underpinning pile foundation influenced by up-down overlapping tunnel shield tunneling; the method comprises the following steps: using FLAC 3D finite difference software to simulate an underpinning pile foundation model bearing load, and parsing settlement and deformation rules; aiming at an overlapping tunnel excavation process after pile foundation underpinning, and simulating overlapping tunnel excavation by shield tunneling method; parsing ground surface settlement and pile foundation displacement stress influenced by the shield tunneling method; carrying out single factor analysis contrast for physical parameters including excavation sequence, tunnel spacing, and underpinning pile foundation deep burying, pile diameter and spacing; analyzing different factor influences on the underpinning pile foundation, thus finally obtaining the corresponding simulation value and pile foundation settlement and deformation trends. The value analysis method is creative, high in accuracy, and thus providing wide engineering application prospects.
Owner:JINAN UNIVERSITY
Pile foundation underpinning method for building foundation adjacent to deep foundation pit
ActiveCN104179204AMeet bending resistanceMeet punching resistanceFoundation repairArchitectural engineeringShear resistance
The invention relates to the technical field of civil engineering foundation reinforcing of industrial and civil construction projects, in particular to a pile foundation underpinning method for a building foundation adjacent to a deep foundation pit. The method includes the steps of firstly, investigating and designing, to be more specific, investigating the existing building, selecting foundation underpinning pile types according to building foundation size, buried depth, distance between the building foundation and the deep foundation pit and the depth of the deep foundation pit, calculating to determine the required length and number of foundation underpinning piles according to bearing capacity, allowing the foundation underpinning piles to exceed the depth of the bottom of the deep foundation pit, and completing ring beam design; secondly, pressing the piles at the edges of the building foundation; thirdly, performing pile foundation underpinning on the building foundation. The method has the advantages that the building foundation satisfies the requirements of bending resistance, punching resistance and shearing resistance by the aid of pile foundation underpinning, natural foundation bearing of the building foundation is changed into pile foundation bearing, additional load of the building foundation to the deep foundation pit is lowered greatly, sedimentation and horizontal displacement of the building foundation adjacent to the deep foundation pit are solved, and factory building safety is guaranteed.
Owner:山西钢铁建设(集团)有限公司
Features
- R&D
- Intellectual Property
- Life Sciences
- Materials
- Tech Scout
Why Patsnap Eureka
- Unparalleled Data Quality
- Higher Quality Content
- 60% Fewer Hallucinations
Social media
Patsnap Eureka Blog
Learn More Browse by: Latest US Patents, China's latest patents, Technical Efficacy Thesaurus, Application Domain, Technology Topic, Popular Technical Reports.
© 2025 PatSnap. All rights reserved.Legal|Privacy policy|Modern Slavery Act Transparency Statement|Sitemap|About US| Contact US: help@patsnap.com
