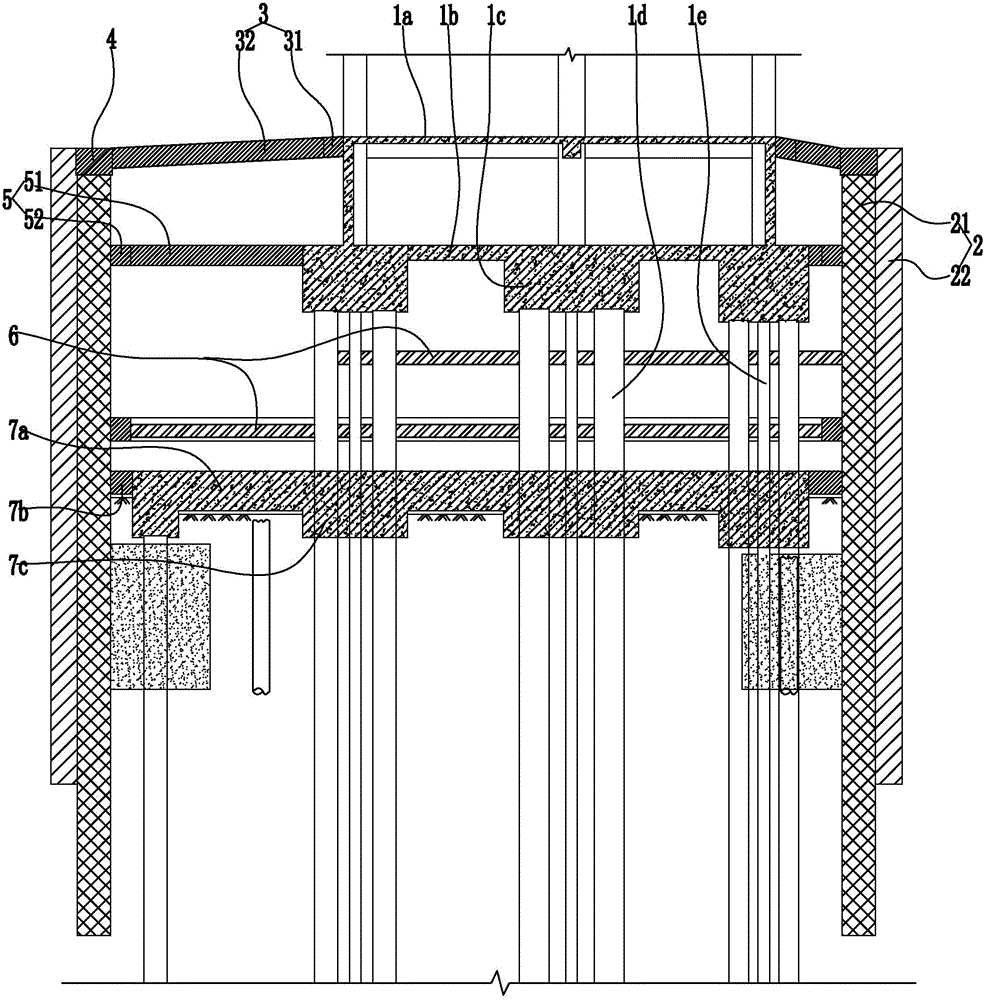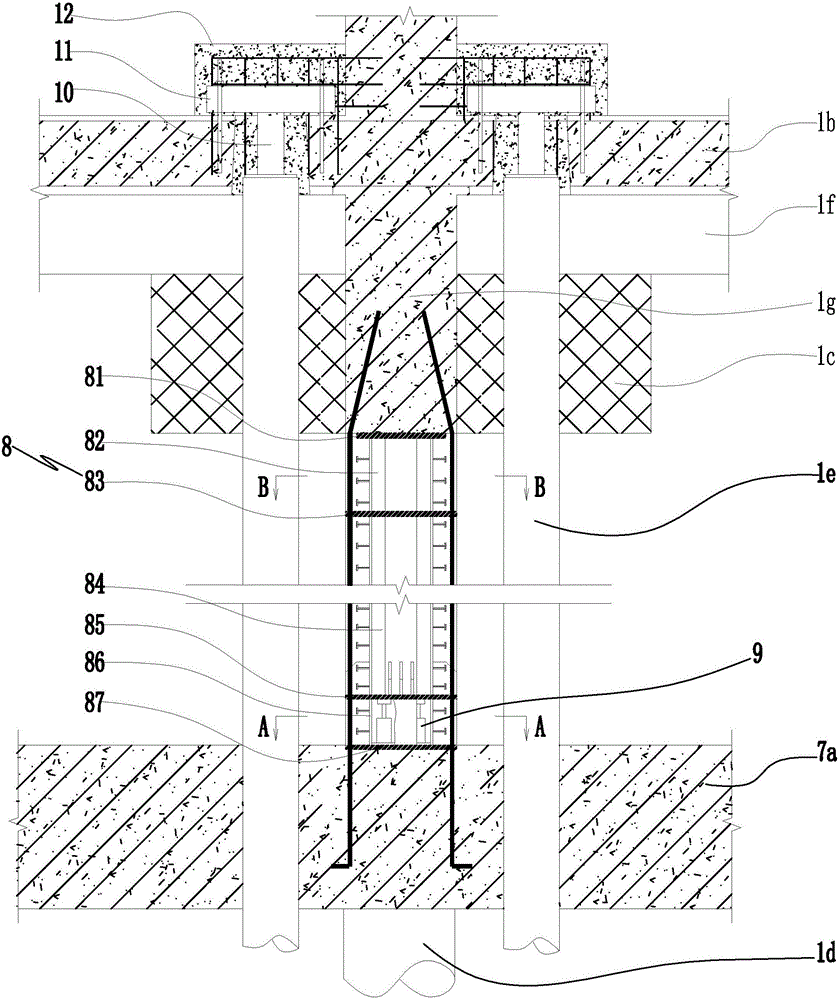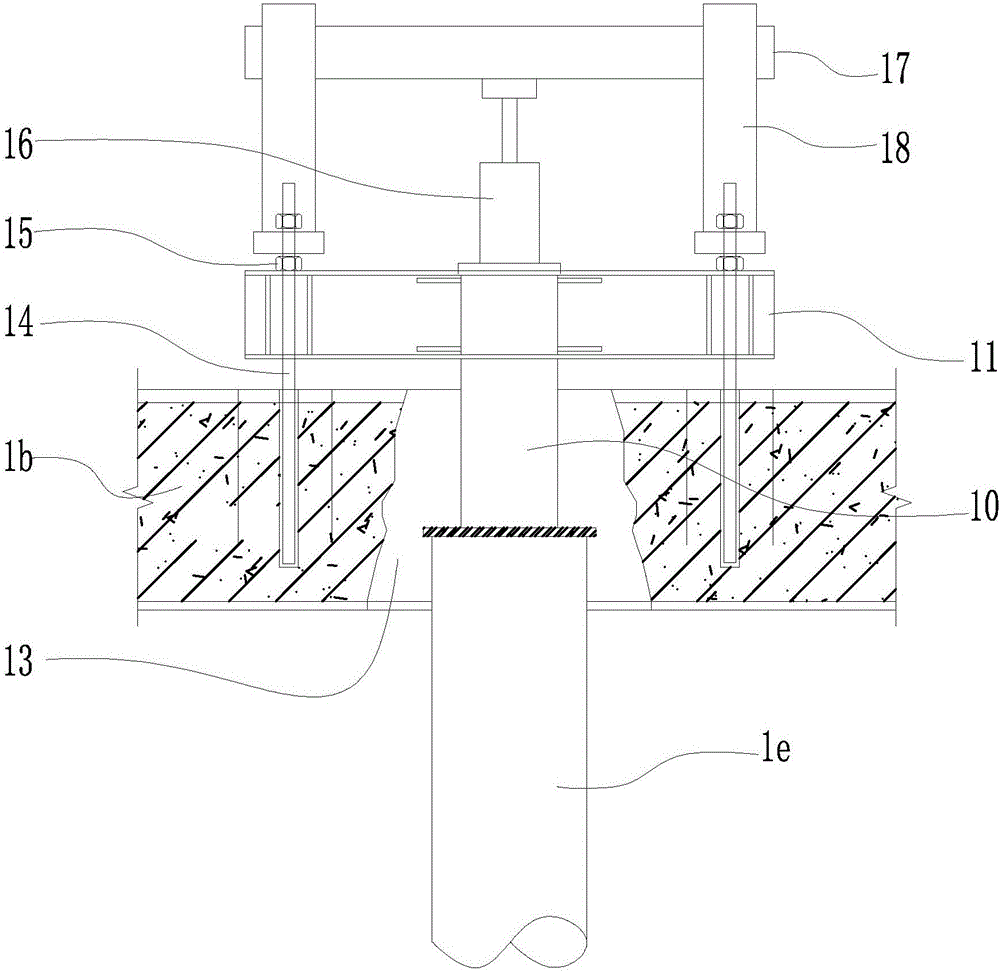Vertical supporting method of underground top-down storey addition of existing high-rise building
A technology of inverse layer addition and vertical support, which can be used in construction, building maintenance, building construction, etc., and can solve problems such as differential deformation of columns and shear walls.
- Summary
- Abstract
- Description
- Claims
- Application Information
AI Technical Summary
Problems solved by technology
Method used
Image
Examples
Embodiment 1
[0067] Embodiment 1: as figure 1 As shown, a vertical support method for underground upside-down building of an existing high-rise building includes a vertical structural column 1g of the building, an original basement cap 1c, and an engineering pile 1d located below the original basement cap. The original basement of the building in this embodiment has only one floor, and the bottom floor of the original basement floor is the original basement floor 1b.
[0068] The vertical support method of the existing high-rise building's underground upside-down method includes the following steps in sequence:
[0069] The first step: set up a circle of new enclosure piles 2 around the original enclosure piles of the building. The new surrounding protection piles are composed of bored cast-in-place piles 21 and high-pressure rotary grouting piles 22. The upper end of the bored pile is provided with a top beam 4 . The original retaining piles of the present embodiment are dug along with...
PUM
 Login to View More
Login to View More Abstract
Description
Claims
Application Information
 Login to View More
Login to View More - R&D
- Intellectual Property
- Life Sciences
- Materials
- Tech Scout
- Unparalleled Data Quality
- Higher Quality Content
- 60% Fewer Hallucinations
Browse by: Latest US Patents, China's latest patents, Technical Efficacy Thesaurus, Application Domain, Technology Topic, Popular Technical Reports.
© 2025 PatSnap. All rights reserved.Legal|Privacy policy|Modern Slavery Act Transparency Statement|Sitemap|About US| Contact US: help@patsnap.com



