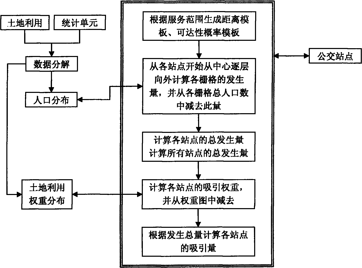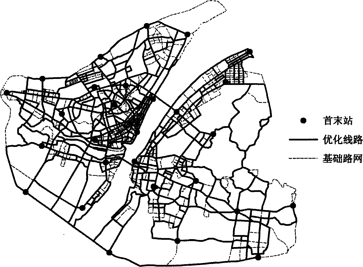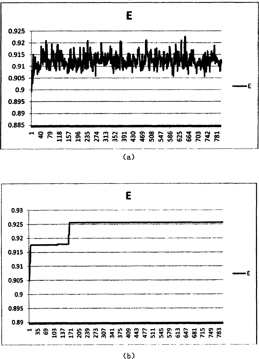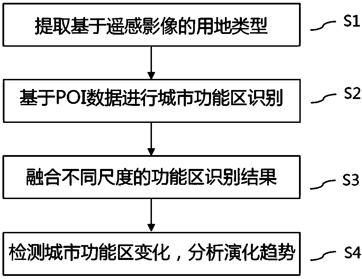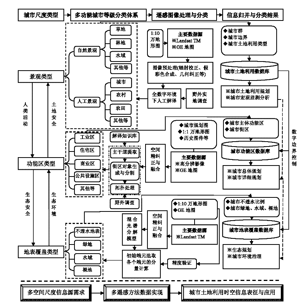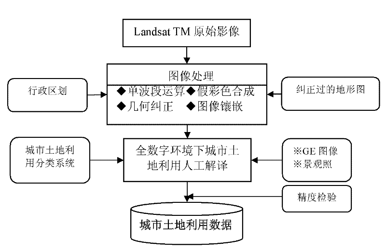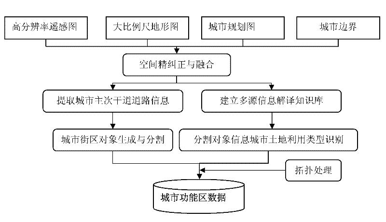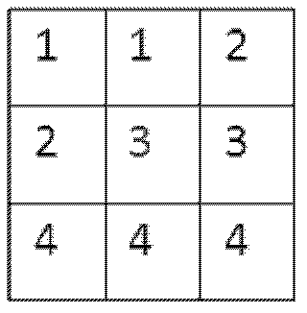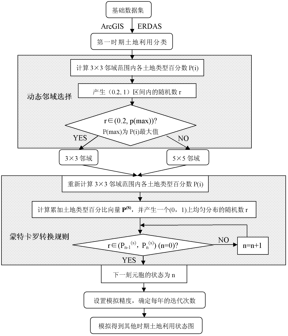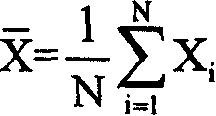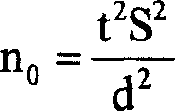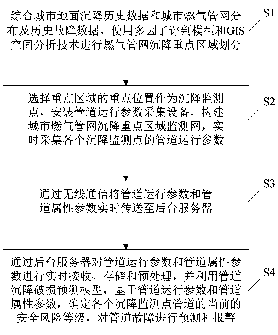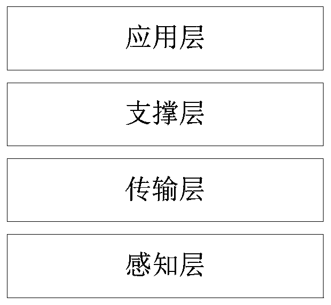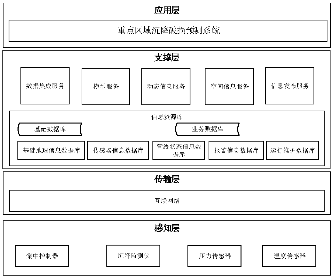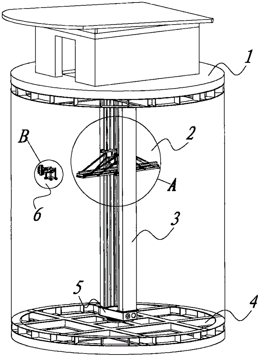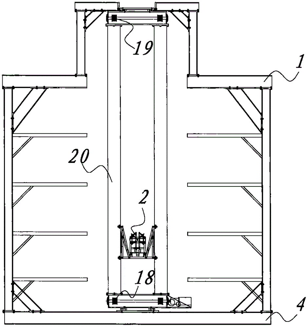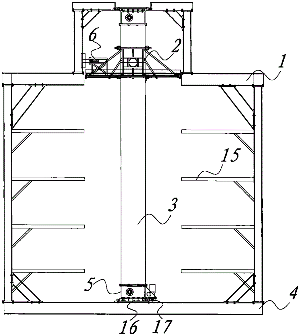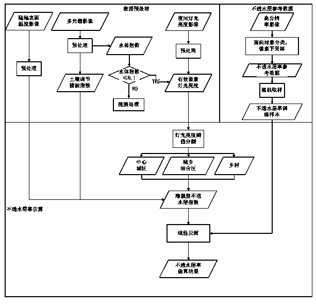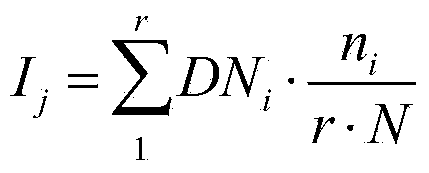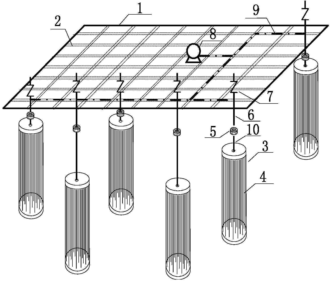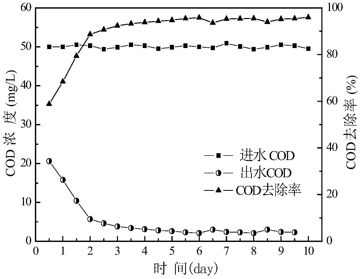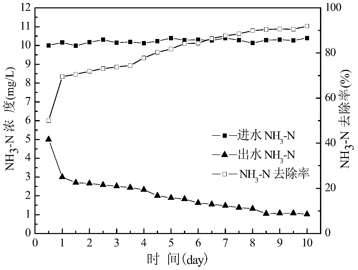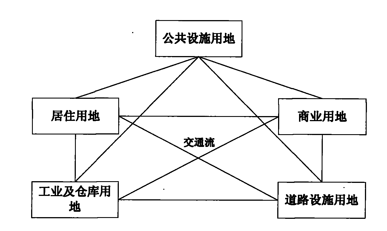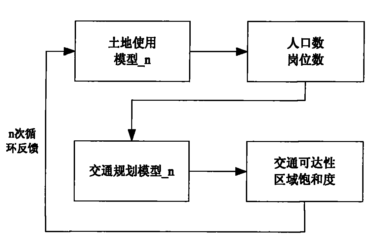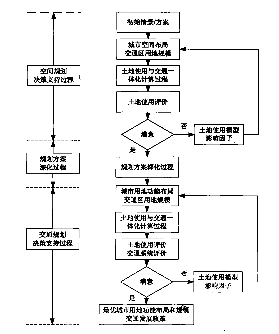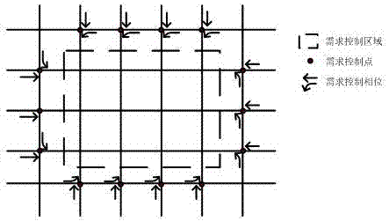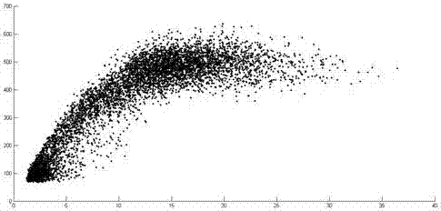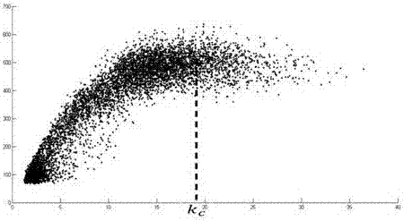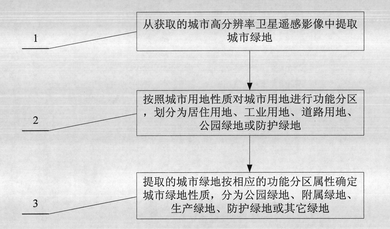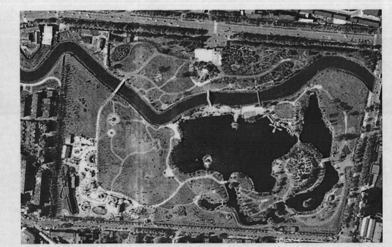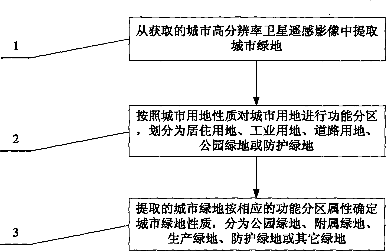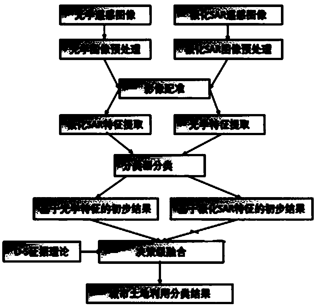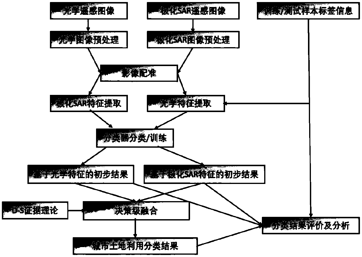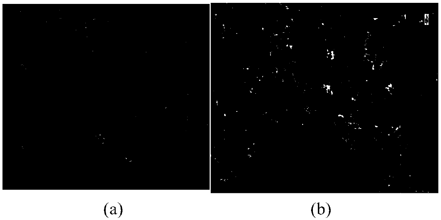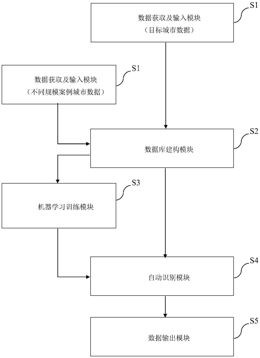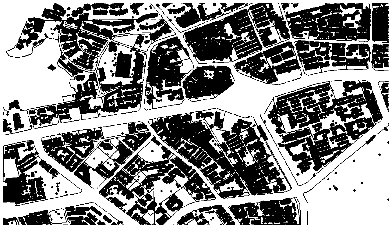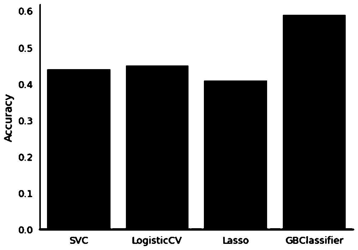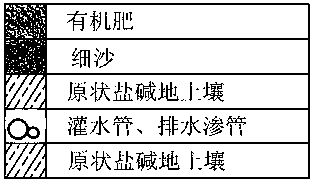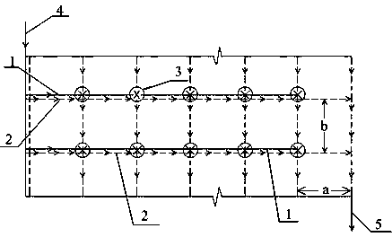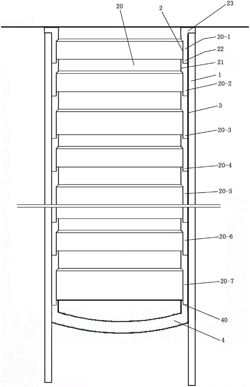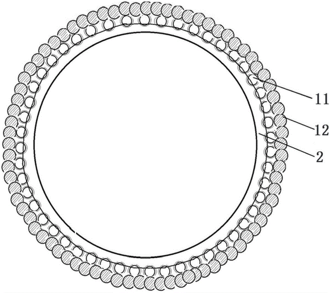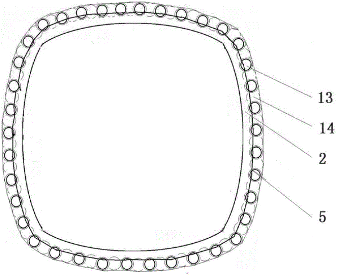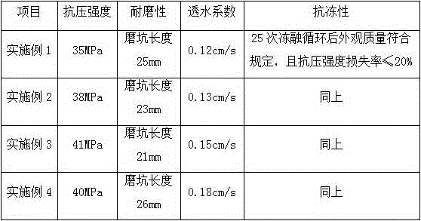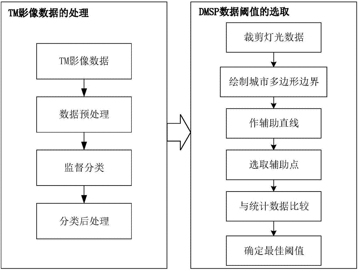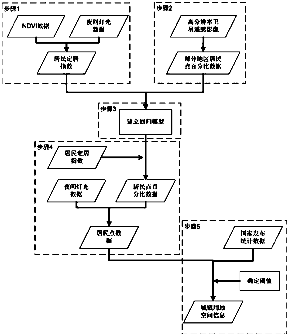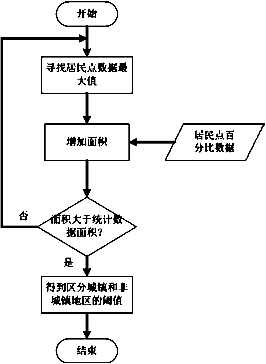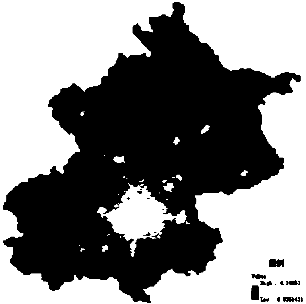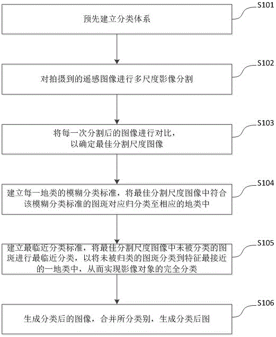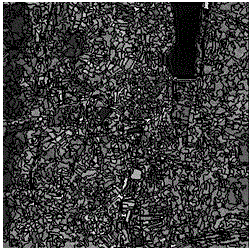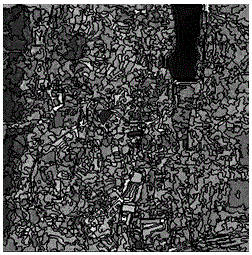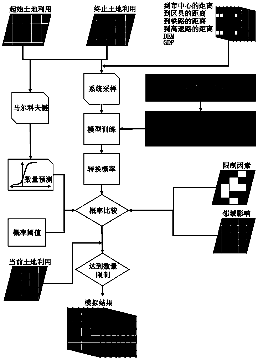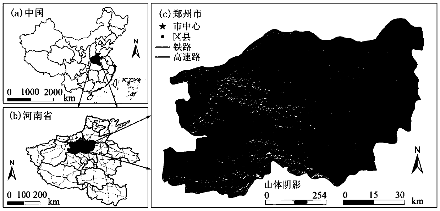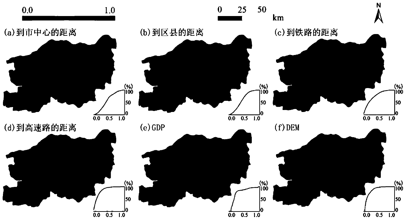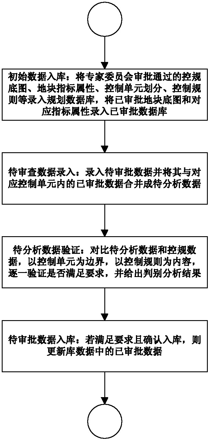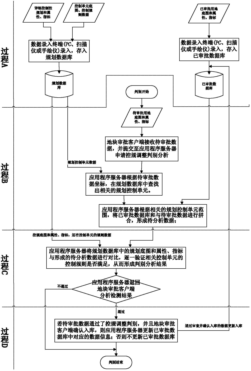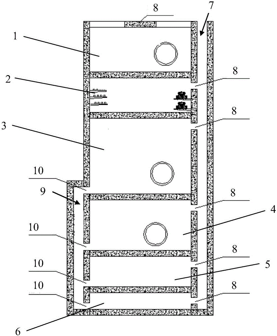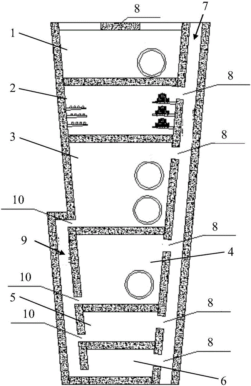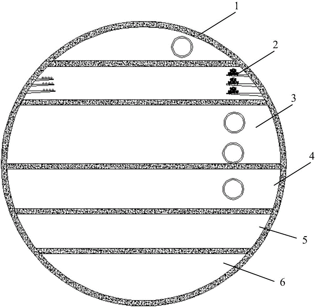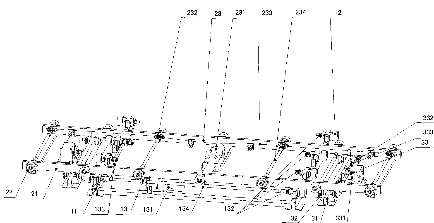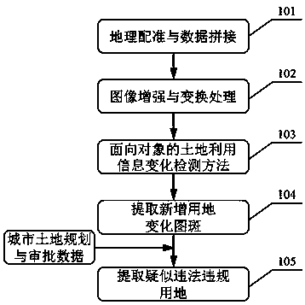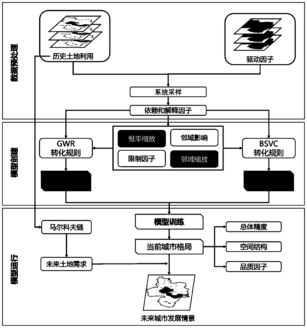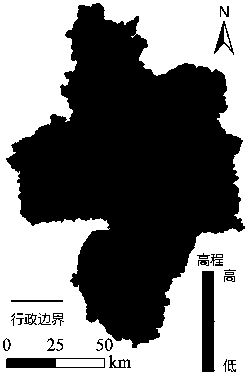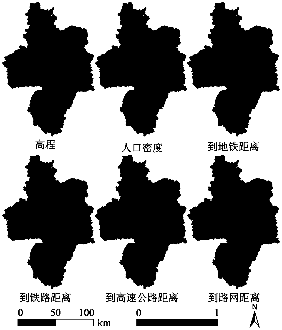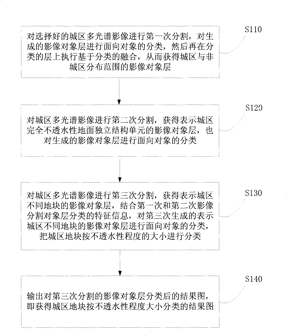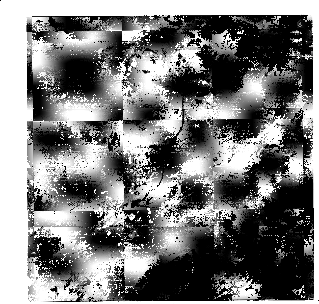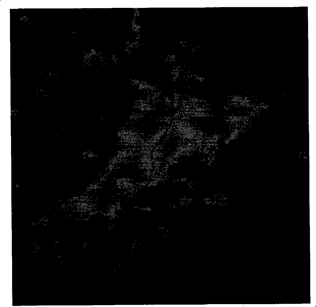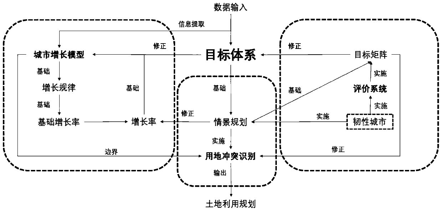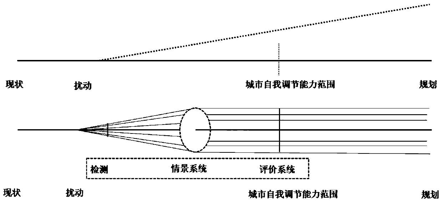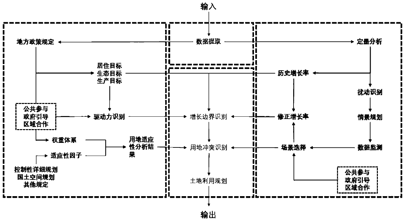Patents
Literature
251 results about "Urban land" patented technology
Efficacy Topic
Property
Owner
Technical Advancement
Application Domain
Technology Topic
Technology Field Word
Patent Country/Region
Patent Type
Patent Status
Application Year
Inventor
Station-based urban public traffic network optimized configuration method
InactiveCN101807222AImprove configuration efficiencyHigh fitness valueRoad vehicles traffic controlSpecial data processing applicationsTraffic networkGenetic algorithm
The invention discloses a station-based urban public traffic network optimized configuration method, which comprises the following steps of: optimized layout of bus stops under the constraint condition; calculation of trip generation of the bus stops; generation of candidate routes based on bus stop generation and route constraint condition; and genetic algorithm-based bus route optimization and index evaluation thereof. The station-based urban public traffic network optimized configuration method can search new routes based on the conventional routes, particularly realizes conventional public traffic network optimized layout in the presence of rapid transit. The station-based urban public traffic network optimized configuration method can directly evaluate the generation of the bus stops based on urban land utilization and population distribution, and also can directly utilize the generation and origin and destination data acquired by field transit survey. The system can be used for spatial distribution optimization of conventional metropolitan public traffic networks, and the efficiency for public traffic network regulation and layout is improved.
Owner:WUHAN UNIV
Urban land function identification and change detection method
The invention discloses an urban land function identification and change detection method fusing remote sensing image and POI data. The method comprises the following steps of: extracting the land type based on a remote sensing image; identifying an urban functional areas based on the POI Data; fusing different scales of functional region recognition results; detecting the changes of the urban functional areas and analyzing the evolutionary trend. The method of the invention comprehensively considers the characteristics of the data from different sources, identifies the urban functional areasat different scales by fusing remote sensing images and the POI data, fuses the identification results, and realizes the accurate identification of the urban functional areas; and fully considers thePOI area weight, so that the mixed functional areas can be effectively identified. And through the multi-time series data, an evolution analysis model of the urban functional area is established, andthe spatial and temporal change law and trend of the urban land functions are excavated.
Owner:CENT SOUTH UNIV
High-resolution remote-sensing multifunctional urban land spatial information generation method
The invention discloses a high-resolution remote-sensing multifunctional urban land spatial information generation method. According to the method, a complex system rank theory is introduced; an urban land spatial information classification system with three rank scales, i.e. a multifunctional target landscape type, a functional area type and a land cover type, which self-adapts to urban planningmanagement and environmental renovation, is proposed; and on the basis of realizing the treatment of fine correction and alignment on remote-sensing images of a Landsat TM, a Google Earth and auxiliary maps, the Landsat TM is applied to carrying out urban landscape type classification, a three-level rank classification type-merged combination and an information mining knowledge base are constructed, the classified information is merged to form a first-level classification result of urban land, the digital functional areas are classified into a second level and the land cover is classified into a third level under the constrained control of higher-level classification information. The method has the characteristics of low cost, high accuracy of classification and strong targeted application, and thus, the requirements on target applications, such as ecological urban design, urban environmental management and the like, are better met.
Owner:INST OF GEOGRAPHICAL SCI & NATURAL RESOURCE RES CAS
Method for simulating urban land use change
InactiveCN102622503AEffectively plan and manageResolve uncertaintyBiological modelsSpecial data processing applicationsCellular automationSimulation based
A method for simulating urban land use change merges an idea of dynamic neighborhood into a cellular automation and a Monte-Carlo model and regulates a range of local neighborhood according to different cell state distribution and by a Monte-Carlo method, so that the problems of spatial-dimension uncertainty and time-dimension randomness of urban land use change are solved, and simulation of the urban land use change is implemented. The method includes: acquiring and preprocessing data; determining cell size, cell state and iteration time according to a classification chart, and using the Monte-Carlo model to determine the range of dynamic neighborhood; establishing a land use change simulation system based on the Monte-Carlo model and the cellular automation model; using the land use change simulation system to simulate and predict by the Monte-Carlo method and the cellular automaton method; and analyzing a land use structure based on simulation results. By the method, the problem of uncertainty occurring in simulation of urban land use change is solved, and simulation effect and precision are improved.
Owner:WUHAN UNIV OF TECH
Symmetric system sampling technique for estimating area change by different scale remote sensing data
The present invention relatesto a method for estimating area factor change of surface fealures of crop planted area, forest covered area and urban land-use area, etc. by using remote sensing data with different dimensions as data source and adopting symmetrical system sampling technique. Said invention utilizes remote sensing image with middle and low resolution, such as MODIS and TM to construct sampling basic unit, uses the primary estimate value of area changed dimension as auxiliary variable quantity to make collation, and adopts symmetrical system sampling technique to select sample point with strong representativeness, and utilizes the sample information to calculate the area change of researched object in whole region.
Owner:RENMIN UNIVERSITY OF CHINA
Urban gas pipe network safety monitoring and early warning method and system based on settlement monitoring
ActiveCN109858126AAvoid OvermaintenanceAvoid under-maintenanceData processing applicationsSpecial data processing applicationsSimulationSpatial analysis
The invention provides an urban gas pipe network safety monitoring and early warning method and system based on settlement monitoring, and the method comprises the steps: synthesizing urban land subsidence historical data and urban gas pipe network distribution and historical fault data, and employing a multi-factor judgment model and a GIS spatial analysis technology to carry out the division ofkey regions of gas pipe network settlement; selecting a key position of the key area as a settlement monitoring point, installing pipeline operation parameter acquisition equipment, constructing an urban gas pipe network settlement key area monitoring network, and acquiring pipeline operation parameters of each settlement monitoring point in real time; transmitting the pipeline operation parameters and the pipeline attribute parameters to a background server in real time through wireless communication; receiving, storing and preprocessing pipeline operation parameters and pipeline attribute parameters in real time through a background server, determining the current safety risk level of each settlement monitoring point pipeline based on the pipeline operation parameters and the pipeline attribute parameters by utilizing a pipeline settlement damage prediction model, and predicting and alarming pipeline faults.
Owner:BEIJING GAS GRP
Three-dimensional bicycle garage
InactiveCN105604358AIncrease the amount of parkingGuaranteed grippingParkingsBicycle parkingEngineering
The invention belongs to the technical field of a three-dimensional garage, and particularly relates to a three-dimensional bicycle garage for urban bicycles. A garage framework is in a cylindrical shape, the bottom of the garage is provided with a chassis, the top of the garage is provided with a top tray, the inner wall of the garage is provided with a plurality of bicycle parking frames, and the center of the garage is provided with a bicycle lifting fetching and storing device; the lifting fetching and storing device comprises a foundation support arranged at the center of the chassis, and the foundation support is provided with a rotating stand column; the rotating stand column is provided with a vertical guide rail, and the vertical guide rail is provided with a bicycle fetching and storing mechanism; the bicycle fetching and storing mechanism comprises a horizontal bicycle fetching and storing platform, the bicycle fetching and storing platform is provided with a horizontal guide rail, and the horizontal guide rail is provided with a bicycle clamping mechanism. By adopting the three-dimensional bicycle garage, the underground resource can be effectively utilized to build the urban bicycle three-dimensional garage, so that the shortage current situation of the urban land is alleviated, and the problem that no bicycle can be fetched or no vacant parking lot is provided can be avoided.
Owner:TIANJIN QIANFENG ELECTROMECHANICAL EQUIP CO LTD
Urban impervious layer rate information extraction method based on multi-source remote sensing data
ActiveCN103824077AReduce adverse effectsImprove bindingCharacter and pattern recognitionWater layerArea type
The invention discloses an urban impervious layer information extraction method based on multi-source remote sensing data. The method comprises the following steps: calculating normalized light brightness and performing area type segmentation on the urban surface based on a threshold segmentation method according to a night light brightness image; constructing enhanced normalized impervious layer indexes by utilizing the light brightness, the land surface temperature and normalized soil regulation vegetation indexes; and performing extraction operation on the impervious layer by constructing a linear quantitative relation between the enhanced normalized impervious layer indexes MNDISI in each type segmentation area and the impervious layer rate. The advantages of the multi-source remote sensing data are well combined, an adverse effect of spectral confusion on an estimation result of the impervious layer rate is effectively inhibited, and a novel way is provided for urban land utilization and environmental change monitoring.
Owner:WUHAN UNIV
Ecological floating island with biofilm reaction function and water treatment method
ActiveCN104030455AReduce power wiring problemsReduce wiringEnergy based wastewater treatmentBiological water/sewage treatmentGratingAir pump
The invention discloses an ecological floating island with a biofilm reaction function and a water treatment method. The ecological floating island with the biofilm reaction function comprises a floating island floating body frame (1). The inner surface of the floating island floating body frame is connected with a grating plate (2). A first air inlet pipe (10) of each columnar hollow fiber membrane module (3) is movably connected with a second air inlet pipe (6) through a joint (5), and the top end of the second air inlet pipe (6) is connected with a check valve (7). An air pump (8) is connected with the second air inlet pipes (6) through air guide pipes (9). The outer surfaces of the second air inlet pipes (6) are movably connected with the floating body frame or the grating plate. The air pump (8) is electrically connected with a wind power generation device or a solar power generation device. Hollow fiber membranes of the columnar hollow fiber membrane modules are hydrophobic microporous membranes. The ecological floating island with the biofilm reaction function is low in cost, convenient and flexible to operate and manage, small in occupied space and diversified in fixing mode and increases the utilization rate of oxygen by utilizing biocenosis, and space arrangement can be adjusted easily; the ecological floating island can be placed in a pre-sedimentation tank of a water supply plant, is suitable for the water supply plants with the scarce urban land and has the advantages of good treated water quality, synchronous and efficient decarbonization and denitrification and a good landscape effect.
Owner:TIANJIN POLYTECHNIC UNIV
Method and system for supporting urban land utilization and traffic integrated planning policy
InactiveCN102368309AImprove planning efficiencyImprove rationalityData processing applicationsTransportation planningComputation process
The invention discloses a method and system for supporting an urban land utilization and traffic integrated planning policy. The method comprises the following steps of: S1, constructing a land utilization model; S2, constructing a traffic planning demand predicting model; S3, judging a convergence property of a traffic accessibility value according to a traffic accessibility value result and an accessibility convergence index obtained according to the traffic planning demand predicting model, if a result indicates no convergence, executing an S4, and if the result indicates convergence, executing an S5; S4, feeding a result of the traffic planning demand predicting model back to the land utilization model, and returning to the S1 to restart a model computing process; and S5, stopping a cyclic feedback process, meanwhile, evaluating results of each land utilization scheme and each traffic planning scheme in real time when the cyclic feedback process is stopped, and selecting a preferential land utilization and traffic planning scheme. According to the invention, the urban land utilization and traffic planning can be realized automatically according to basic data, and the planning efficiency and the reasonableness, the scientificity and the continuity for planning can be improved.
Owner:FUDAN UNIV +1
Regional bottleneck control method based on macroscopic base map
ActiveCN106960582AEase traffic congestionImprove traffic efficiencyControlling traffic signalsDetection of traffic movementUrban regionTraffic congestion
The invention provides a regional bottleneck control method based on a macroscopic base map. The method comprises the steps: determining a control region and boundary control points according to urban land utilization; constructing the macroscopic base map through road segment section data; determining the regional congestion condition based on the macroscopic base map, and triggering a regional bottleneck control if a state index exceeds a preset threshold value; carrying out the feedback control according to a region state and an optimal state in the macroscopic base map, adjusting the incoming traffic flow of the region, and further determining the green ratio of a control phase. The method aims at alleviating the traffic congestion of an urban region, and improves the traffic efficiency of a key region or a sensitive region of a city through reducing the regional demands.
Owner:ZHEJIANG UNIV
High-strength active powder fiber concrete slab and manufacturing method thereof
ActiveCN101823860AReduce weightIncrease the usable areaSolid waste managementSuperplasticizerUltraviolet
The invention relates to a high-strength active powder fiber concrete slab characterized by comprising the following components of water with the water to binder ratio of 0.28-0.36 and ingredients, the ingredients comprise the following components in proportion (proportion by weight): 35-40% of quartz powder, 30-35% of cement, 6% of fibers and 24-29% of reaction assistants, wherein the fibers are vegetable fibers or / and alkali-resistant glass fibers; and the reaction assistants comprise 23-28% of mineral assistants and 1% of chemical assistants, wherein the mineral assistants are nano silica powder or / and pulverized fuel ash, and the chemical assistants are polyacrylic acid-series superplasticizers. Through synthesizing the characteristics of various materials, the finally obtained high-strength active powder fiber concrete slab has the advantages of light weight for lightening the weights of buildings, convenient transportation for improving the construction speed and shortening the construction period, fire and moisture prevention, heat insulation, good sound insulation and weather resistance, weathering resistance, acid rain resistance, ultraviolet ray resistance, no toxicity, no radiation and the like, can thin wall bodies to increase the usable areas of floors, and has light dead weight and good earthquake resistance so as to be beneficial to developing high-rise buildings and saving urban lands.
Owner:广东金贝麟新型建材有限公司
Urban green land classification method based on high-resolution remote sensing image
InactiveCN102044078AQuick divisionReduce workloadData processing applicationsImage analysisClassification methodsUrban green space
The invention provides an urban green land classification method based on a high-resolution remote sensing image so as to solve the problem of greater workload in the existing urban green land confirmation method. The method comprises the following steps of: extracting urban green land from the obtained urban high-resolution satellite remote sensing image; carrying out function division on urban land according to urban land characters, and dividing the urban land into residential land, industrial land, land for roads, park green land or protective green land; and determining the green land characters of the extracted urban green land according to the function division, wherein the green land can be divided into park green land, appendage green land, production green land, protective green land or other green land. The urban green land in the urban high-resolution satellite remote sensing image is firstly divided according to the urban land characters, and then the corresponding green land attributes are given to divided regions, thus the method can quickly divide the types of the urban green land and reduce the workload and has the advantage of accurate result.
Owner:住房和城乡建设部城乡规划管理中心
Urban land utilization information analysis method based on deep neural network
ActiveCN108960300AImprove accuracyEfficient use ofData processing applicationsCharacter and pattern recognitionFeature vectorInformation analysis
The invention discloses an urban land utilization information analysis method based on a deep neural network. The method comprises the steps of by means of an artificial ground control point selectingmethod, registering pre-processed fully polarized SAR data and an optical image, thereby respectively extracting a polarizing characteristic and an optical characteristic; inputting the polarizing characteristic and the optical characteristic into a pre-trained SAE classifier, thereby obtaining a first primary classification result which corresponds with the optical characteristic, and a second primary classification result that corresponds with the polarizing characteristic; wherein the SAE classifier is obtained through training an architecture based on the deep neural network by means of amarked sample; and performing decision grade fusion on the first primary classification result and the second primary classification result according to a D-S evidence theory, thereby obtaining urbanland utilization classification information. The method according to the invention settles a problem of limited urban city utilization extracting precision by means of a single sensor in prior art.
Owner:BEIJING UNIV OF TECH +1
An urban land automatic identification system integrating industrial big data and building forms
InactiveCN109816581AImprove accuracyAvoid recognition errorsData processing applicationsCharacter and pattern recognitionData acquisitionMulti dimensional
The invention discloses an urban land automatic identification system integrating industrial big data and building forms. The system comprises a data acquisition and input module, a database construction module, a machine learning training module, an automatic identification module and a data output module, and the system automatically identifies urban land by extracting data distribution characteristics of urban industrial points and multi-dimensional morphological characteristics of urban space three-dimensional entities. According to the invention, determination of urban land parcel land properties in the field of urban planning and design can be handled; the high-efficiency automatic fine identification of urban land properties of different scales based on an artificial intelligence system is achieved, an efficient and convenient surveying and mapping path and reference are provided for measurement and drawing of urban current situation construction land, and the time cost of manual surveying and mapping is effectively saved.
Owner:SOUTHEAST UNIV
Technology for cultivating and greening tall fescue grass on inshore mud flat saline-alkali soil
ActiveCN104186137ARapid dehydration dealkalizationIncrease the areaHorticultureAlkali soilSoil science
Owner:SHANDONG SHENLI ENTERPRISE DEV
Elevator-type underground stereo garage shaft and construction method thereof
ActiveCN102720381AComply with technical regulationsMeet specification requirementsArtificial islandsUnderwater structuresSlurry wallReinforced concrete
The invention provides an elevator-type underground stereo garage shaft. A shaft wall of the elevator-type underground stereo garage shaft is a reinforced concrete composite shaft wall; an external shaft wall is formed by piles or underground continuous walls; reinforcing steel bars of an internal shaft wall are connected with reinforcing steel bars of the external shaft wall; the internal shaft wall is formed by casting multiple sections divided from top to bottom; the relationship between two adjacent sections is that the upper end of the lower section is pressed outside the lower end of the upper section; and an annular and convex lateral structure support protruding from the surface of the internal shaft wall is formed in the region. The invention further provides a construction method of the shaft; the external shaft wall is constructed in one time before excavating foundation ditches to form a vertical structure support; and the internal shaft wall is constructed section by section from top to bottom under the soil retaining and water stopping function of the external shaft wall, so as to finish shaft structure construction and form the annular and convex lateral structure support, and the internal shaft and the external shaft wall form an integer. The method is simple, safe and low in cost; the constructed shaft is firm in structure, and the depth can be up to 50 meters; the city land utilization is improved; and the urban parking problem is solved.
Owner:杭州牛斯顿地下空间科技有限公司
Green high-performance concrete water permeable brick and preparation method thereof
The invention relates to a green high-performance concrete water permeable brick and a preparation method thereof. The green high-performance concrete water permeable brick is characterized by comprising raw materials in parts by weight as follows: 40-80 parts of aggregate, 20-30 parts of sulphoaluminate cement, 2-6 parts of submerged arc furnace granulated slag micropowder, 5-15 parts of a gelling agent, 0.1-2 parts of a superplasticizer and 0.1-0.5 parts of a dispersing agent, wherein the aggregate comprises manufactured granite sand and river sand in a weight ratio of the granite manufactured sand to the river sand being (2-3):1, the particle size of the granite manufactured sand is 1.0-3 mm, and the particle size of the river sand is 0.5-1.0 mm. The green high-performance concrete water permeable brick is low in cost and high in strength, has a dense surface, facilitates convenient, energy-saving and environment-friendly construction and has the functions of water permeation and storage, humidity release and humidity regulation, can relieve pressure of too much rainwater to urban road surfaces and reduce the urban land surface temperature when being applied to the road surfaces, and improves the living quality of people in cities.
Owner:韩祖丽
Method of extracting urban construction area threshold based on night light data
ActiveCN107016403AAccurate areaAccurate extractionCharacter and pattern recognitionData ingestionSensing data
The invention provides a method of extracting an urban construction area threshold based on night light data and belongs to the night light remote sensing data field. The invention comprises two phases of TM image data processing and night light DMSP data threshold selection and comprises the following steps of firstly, preprocessing research area TM image data, carrying out supervised classification and post-classification processing, and extracting urban lands; then superposing the night light data in a cut research area range and a drawn urban area polygon boundary so as to acquire one auxiliary straight line passing through a research area light data center area and the polygon boundary, and acquiring an auxiliary point adjacent to a light data threshold; and calculating an urban construction area represented by each auxiliary point and comparing to a statistical yearbook, taking a light data threshold corresponding to an area which is closest to the statistical yearbook as an optimum threshold of an urban construction area. In the invention, remote sensing image data is combined with statistical data, thresholds of urban construction area ranges with different sizes are accurately extracted and a change condition of an urban area is reflected.
Owner:CHINA INST OF WATER RESOURCES & HYDROPOWER RES
Multi-source data-based urban land space information identification method
ActiveCN103440426ASmall errorReduce mistakesSpecial data processing applicationsVegetation IndexImage resolution
The invention relates to a multi-source data-based urban land space information identification method which comprises the following steps of: firstly, constructing a resident settlement index through night light and a vegetation index; meanwhile, interpreting urban land information by using high-resolution satellite remote sensing images in partial regions to obtain accurate settlement percentage data; based on the two sets of data, establishing a regression model of the resident settlement index and the settlement percentage data, inverting settlement percentage data in all regions by using easily available resident settlement indexes and obtaining settlement data according to the settlement percentage data and the night light; finally, processing the settlement data on the bases of standard urban land area statistical data. According to the multi-source data-based urban land space information identification method, rapid calculation is carried out by using the easily-available low-resolution data such as the night light and the vegetation index and the error between the identified urban land area and the standard urban land area statistical data is very little, thus space information of urban land can be rapidly and accurately obtained.
Owner:HENAN UNIVERSITY
Object-oriented multiple scale mountainous city land coverage information obtaining method
InactiveCN105069463AAvoid "salt and pepper" noiseImprove fluencyCharacter and pattern recognitionImage segmentationFuzzy classification
The invention discloses an object-oriented multiple scale mountainous city land coverage information obtaining method, comprising the steps of: S101, establishing a classification system in advance; S102, performing multiple scale image segmentation on a shot remote sensing image; S103, comparing images after each time of segmentation to determine a best segmentation scale image, wherein the image after each time of segmentation is composed of a plurality of pattern spots of different shapes; S104, establishing the fuzzy classification standard of each land type, and correspondingly classifying the pattern spots in the best segmentation scale image meeting the fuzzy classification standard to corresponding land types; S105, establishing a nearest classification standard, and performing nearest classification on the pattern spots not classified in the best segmentation scale image so as to classify the pattern spots not classified to a land type with nearest characteristics, thereby realizing image object complete classification; and S106, generating classified images, merging classifications and generating classified images.
Owner:CHONGQING JIAOTONG UNIVERSITY
Urban land utilization simulation cellular automaton method based on space errors
ActiveCN111080070AAutocorrelation cancellationEliminate autocorrelation effectsCharacter and pattern recognitionDesign optimisation/simulationCellular automationLogit
The invention relates to an urban land utilization simulation cellular automaton method based on space errors, which comprises: 1) classifying remote sensing images to obtain an urban land utilizationgraph and a driving factor; 2) performing system sampling on the urban land utilization map and the driving factor to obtain sample data; 3) training the sampling data by using SEM, and establishinga CA conversion rule; 4) evaluating the fitting performance of the conversion rule by adopting the log likelihood value and the AIC, and checking the effect; 5) establishing a CASEM new model, and calculating to generate an urban land transition probability graph; 6) predicting the number of urban cells at each time point in the future based on historical land utilization data of remote sensing classification; 7) using CASEM to simulate and predict an urban spatial pattern and an expansion process; and 8) performing, outputting and saving comprehensive evaluation of the simulation results using multiple types of indicators. Compared with the prior art, the urban land use simulation cellular automaton method based on the space error has the advantages that the space autocorrelation in the model error can be eliminated, and the simulation precision is improved.
Owner:TONGJI UNIV
Method and system for discriminating data in regulatory adjustment
InactiveCN102360474AOptions for added flexibilityFlexible layoutInstrumentsAnalysis dataApplication server
The invention relates to a method and a system for discriminating data in regulatory adjustment. The method comprises the following steps of: warehousing initial data: planning databases and approved databases; inputting data to be approved, and merging the data to be approved with approved data in a corresponding control unit into data to be analyzed; validating the data to be analyzed, and comparing the data to be analyzed with regulatory data, validating whether the requirements are met or not one by one by taking the control unit as a boundary and taking control rules as contents, and giving discrimination and analysis results; and warehousing the data to be approved, and updating the approved data in the databases if the requirements are met and the data are confirmed to be warehoused. The system comprises a remote data entry client terminal, an approval client, an inquiry client, a center management console, an application program server, a planning database server, an approved database server and Ethernet equipment. Compared with the prior art, the method and the system have the advantages that: flexibility and scientificity of urban land and facility layout are improved under the condition of controllable overall indexes, and urban development is facilitated.
Owner:SHANGHAI TONGCHENG INFORMATION TECH
Multilayer urban underground comprehensive pipe gallery
InactiveCN106351254AEffective separationReduce the risk of security incidentsArtificial islandsUnderwater structuresUtility tunnelSystem structure
The invention discloses a multi-layer urban underground comprehensive pipe gallery, which comprises: a dangerous gas structure layer arranged on the top floor of the comprehensive pipe gallery for carrying natural gas pipelines; a power and telecommunication system structure layer arranged under the dangerous gas structure layer , used to carry power and communication equipment and cable devices; and the sewage structure layer, which is set at the bottom of the comprehensive pipe gallery, and used for sewage drainage in the comprehensive pipe gallery; among them, the dangerous gas structure layer, the power telecommunication system structure layer and the sewage discharge structure layer They are isolated from each other to form independent compartments with functional partitions. The multi-layer urban underground comprehensive pipe gallery of the present invention significantly improves the comprehensive utilization efficiency of urban land, improves the safety of the design of the pipe gallery, reduces the construction cost of the urban comprehensive pipe gallery, and has positive effects on the construction of the urban comprehensive pipe gallery. Guiding significance.
Owner:BAOTOU ENG & RES CORP OF IRON & STEEL IND CHINA METALLURGY CONSTR GROUP BERIS
Logistic storage type tridimensional bin/garage
InactiveCN101451403AHigh densityIncrease usageStorage devicesParkingsLogistics managementParking space
The invention provides a logistics warehouse-style stereo storehouse or garage, which comprises a storehouse with multi-floor structure, a plurality of trays for carrying articles, and an elevator for transporting the trays vertically among the floors. Each floor of the storehouse is provided with a plurality of parking spaces and transporters for transporting the trays to the designated parking spaces, and the elevator is also provided with the transporter. Two parking units, each of which is provided with at least two rows and two lines of parking spaces, are positioned at two sides of each of the transporters in each floor of the storehouse. The transporter is provided with a longitudinal moving mechanism, a transverse moving mechanism and a vertical and slightly raising mechanism, wherein the distance from the ground to the parking surface of the trays arranged on the transporter can be less than 29 centimeters after the vertical and slightly raising mechanism is vertically raised. The logistics warehouse-style stereo storehouse or garage greatly increases the density of the stacked articles or the parked vehicles, realizes the automatic operation in the storehouse, and provides the powerful technical support for fully using urban land resources in the situation of increasingly tense urban land resources.
Owner:SHANGHAI MACHINERY COMPLETE EQUIP GROUP LOGISTICS ENG
Fast extraction method of suspected illegal land use information based on unmanned aerial vehicle images
The invention provides a method for quickly extracting suspected illegal land use information based on unmanned aerial vehicle (UAV) images. (2) Enhancement and transformation of unmanned aerial vehicle images; (3) Object-oriented land use information change detection method; (4) extracting new land change patches; (5) Extracting the information of suspected illegal land use. Advantages: based onspatial information technology, deepening and expanding geographical matching, data splicing, image enhancement change, a method for processing image data and extracting information of unmanned aerialvehicle includes detecting information change, combined with the spatial analysis model of GIS, this paper realizes the comparative analysis between multi-source and multi-temporal remote sensing data and between remote sensing image data and urban construction planning approval data, quickly obtains the suspected illegal land use situation, and provides technical services and decision-making basis for urban land resources monitoring and management.
Owner:NANJING CENT CHINA GEOLOGICAL SURVEY +1
Method for compositely evaluating ecological suitability of urban multifunctional land based on GIS (Geographic Information System)
The invention provides a method for compositely evaluating the ecological suitability of urban multifunctional land based on a GIS (Geographic Information System), comprising the following steps: a, identifying the main potential functions of urban land; b, based on the function of each piece of main land, collecting the analysis elements of ecological suitability to form various elements for the analysis of index systems of land function objectives; c, obtaining the special distribution information of ecological suitability of various land functions through spatial analysis and calculation by utilizing the GIS. According to the method, the multiple potential functions of urban land utilization are targeted; as the analysis elements of ecological suitability are linked with multiple land function objectives, the excavation and utilization level of attribute data of existing spaces is significantly improved; therefore, the decision on urban land utilization is provided with more accurate science and technology support.
Owner:INST OF URBAN ENVIRONMENT CHINESE ACAD OF SCI
Urban land utilization change simulation cellular automaton method based on BSVC method
ActiveCN110991497AExcellent precisionExcellent graphicsData processing applicationsCharacter and pattern recognitionCellular automationLand use map
The invention relates to an urban land utilization change simulation cellular automaton method based on a BSVC method. The method comprises the following steps: 1) supervising and classifying remote sensing images to obtain an urban land utilization classification map; 2) obtaining urban land utilization change driving factor data, and performing preprocessing; obtaining effective sample points ofthe land utilization map and the driving factor through a random stratified sampling method; 3) training the effective sample points by using a Bayesian space variable coefficient (BSVC) method to obtain a conversion rule of the cellular automaton; 4) obtaining the urban land utilization conversion probability according to the CA conversion rule established by the BSVC; 5) establishing a CA model(CABSVC) based on the BSVC; the urban land use change simulation method based on the CABSVC model has the advantages of being higher in simulation precision and better in urban land use change simulation capacity compared with the prior art, and realizing evaluation through the overall precision (OA) and the figure goodness (FOM).
Owner:TONGJI UNIV
City ground impermeability degree analyzing and drawing method
InactiveCN101403796AGuaranteed accuracySave human effortCharacter and pattern recognitionElectromagnetic wave reradiationUrban areaAbsolute construction
The invention discloses an analyzing and charting method of urban land water impermeability degree, which comprises the following steps: a chosen urban multispectral remote sensing image is segmented for the first time, object-oriented classification is carried out on image object layer which is produced, and classification-based fusion is performed on the classified layer, thereby obtaining image object layer in urban and non-urban distributing areas (S110); the remote sensing image is segmented for the second time to obtain an image object layer which indicates absolute construction unit of fully impermeable urban land, and object-oriented classification is carried out on the image object layer (S120); the remote sensing image is segmented for the third time to obtain an image object layer which indicates different land parcels in urban area, and object-oriented classification is carried out on the image object layer with combination of characteristic information of the first and the second classification of the segmented image object layer (S130); after the image object layer segmented for the third time is classified, a result picture is output, thereby obtaining a result picture that urban land parcels are classified by water impermeability degree (S140).
Owner:BEIJING JIAOTONG UNIV
Dynamic city model system based on scene planning
ActiveCN110889562AHigh feasibilityClimate change adaptationForecastingArtificial intelligenceCity development
The invention discloses a dynamic city model system based on scene planning, and belongs to the field of city planning. The system comprises an urban growth module, an urban land decision module and acomprehensive evaluation module, wherein the city growth module comprises a basic growth rate identification module and a growth rate correction module; the urban land decision-making module is a sub-model system for carrying out land type decision-making in an urban land boundary range based on an output result of the urban growth module, and comprises a land conflict identification module for coping with uncertain disturbance based on a preset scene; the comprehensive evaluation module comprises a law and regulation detection module, a parameter detection module and a scene detection module. According to the dynamic city model system, the feasibility of a city land planning result is improved; based on a same target system, the value in the whole city simulation construction is ensuredto be consistent with the city development direction; and based on the scene system design, a model is helped to cope with different external disturbances.
Owner:SHANDONG JIANZHU UNIV
Features
- R&D
- Intellectual Property
- Life Sciences
- Materials
- Tech Scout
Why Patsnap Eureka
- Unparalleled Data Quality
- Higher Quality Content
- 60% Fewer Hallucinations
Social media
Patsnap Eureka Blog
Learn More Browse by: Latest US Patents, China's latest patents, Technical Efficacy Thesaurus, Application Domain, Technology Topic, Popular Technical Reports.
© 2025 PatSnap. All rights reserved.Legal|Privacy policy|Modern Slavery Act Transparency Statement|Sitemap|About US| Contact US: help@patsnap.com
