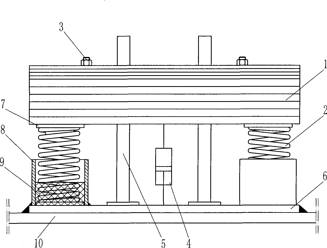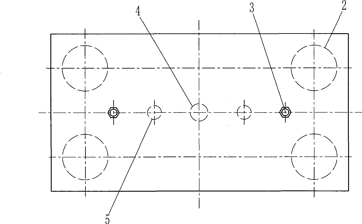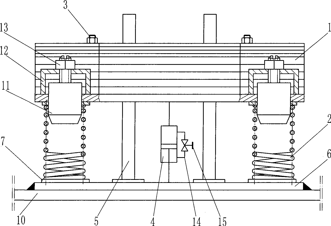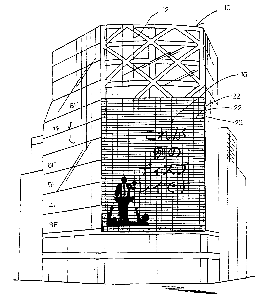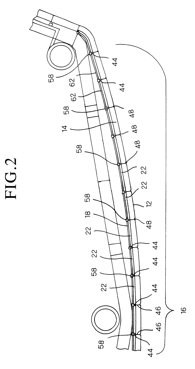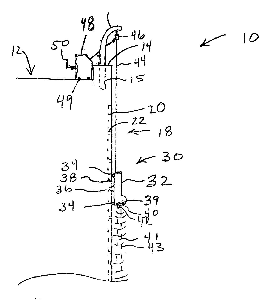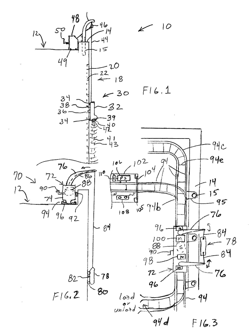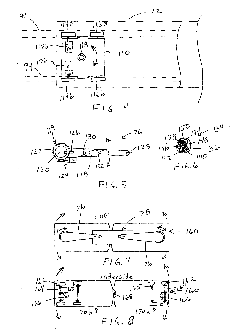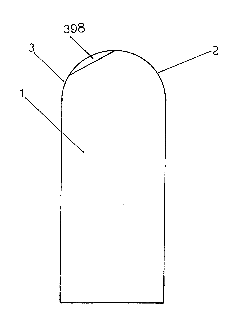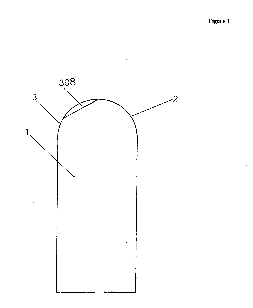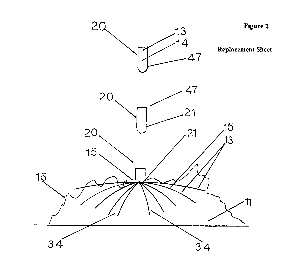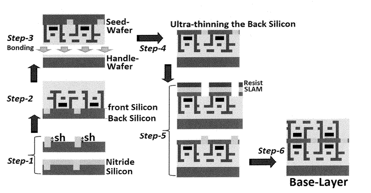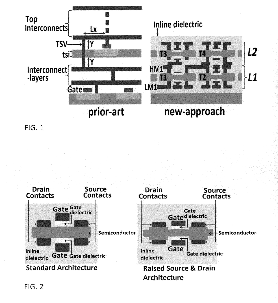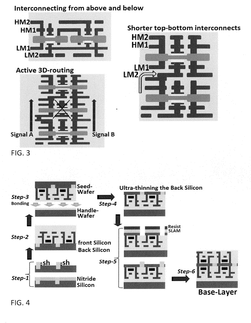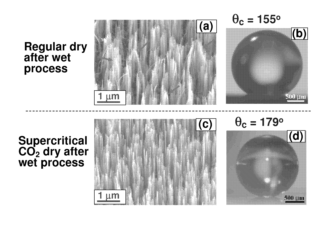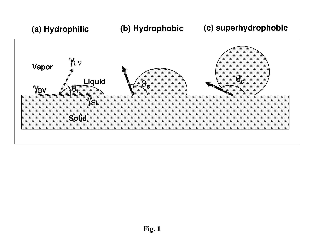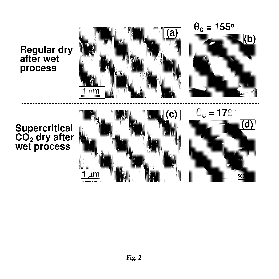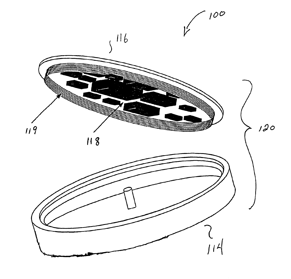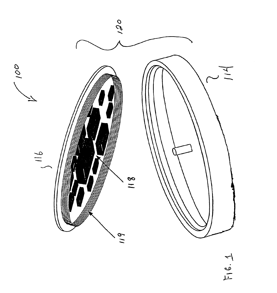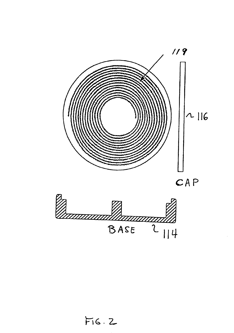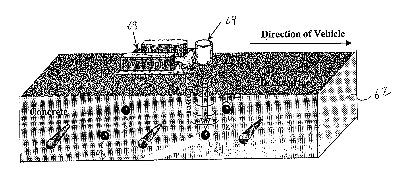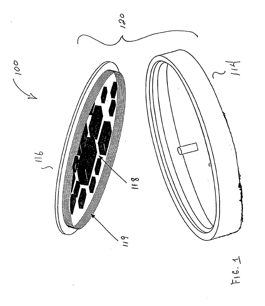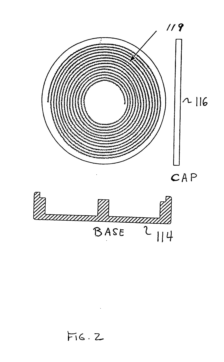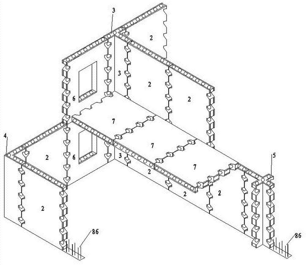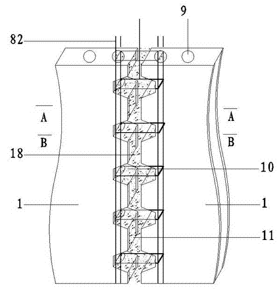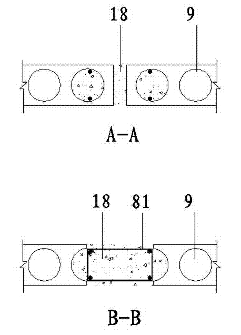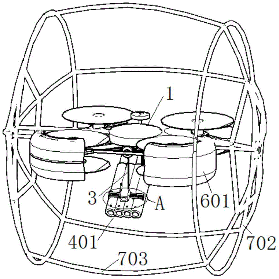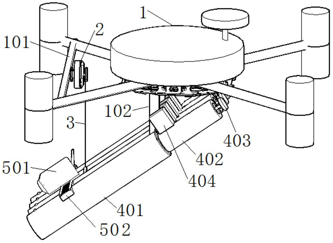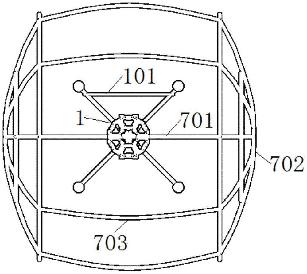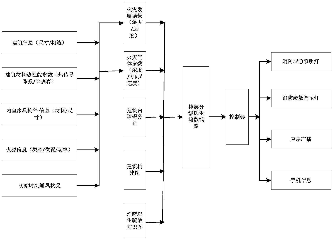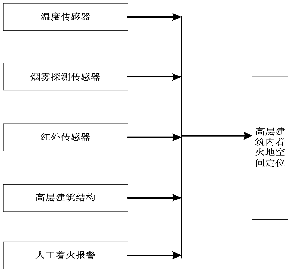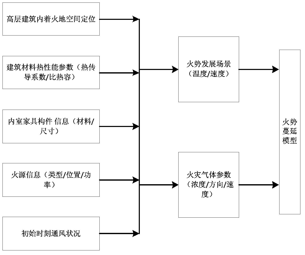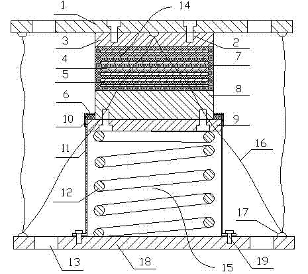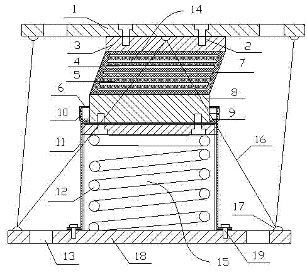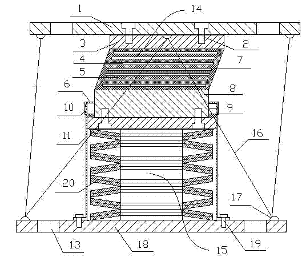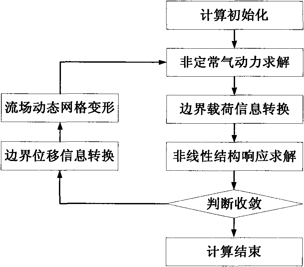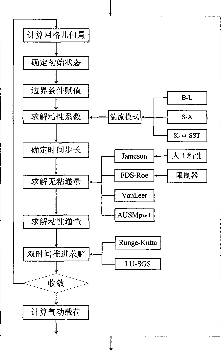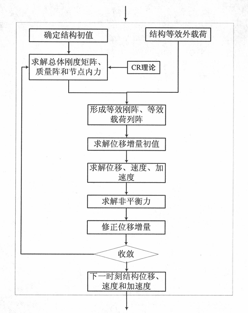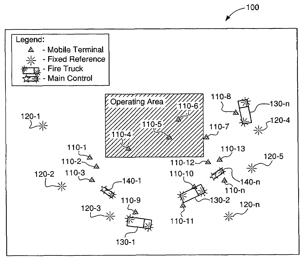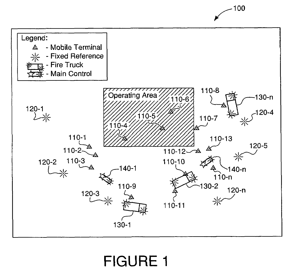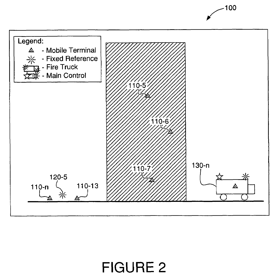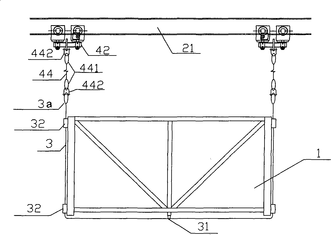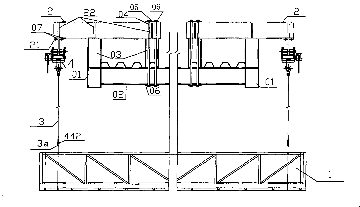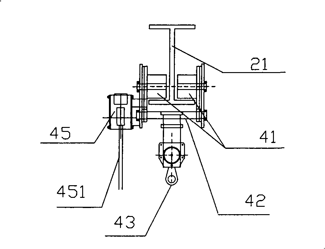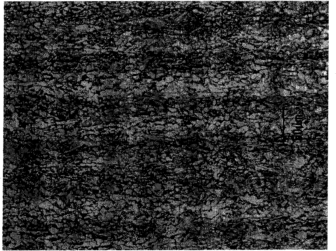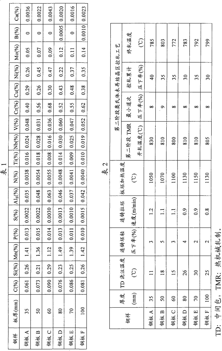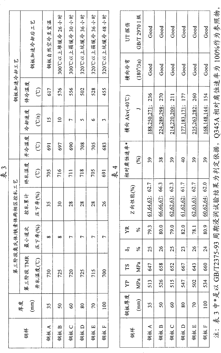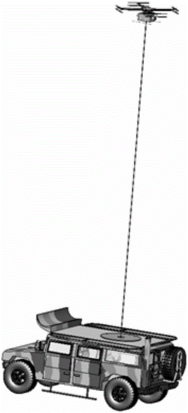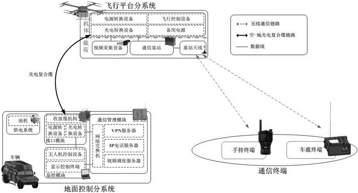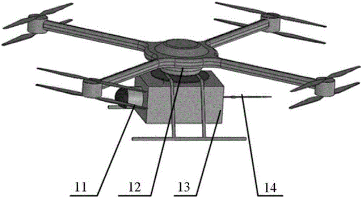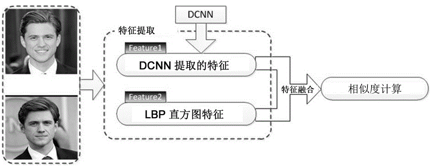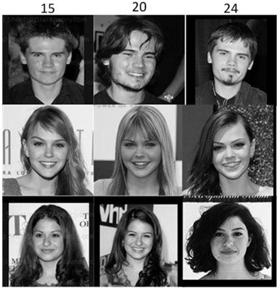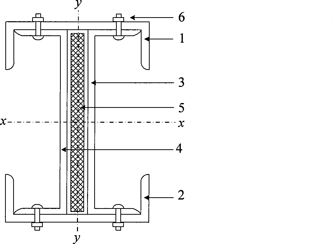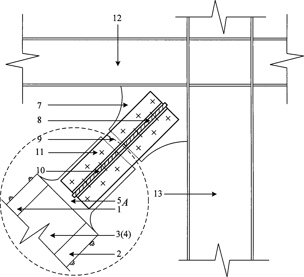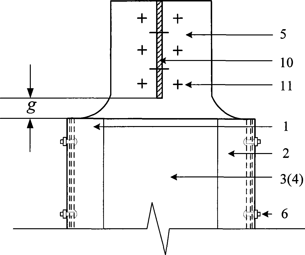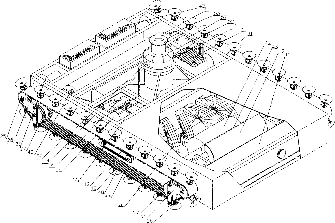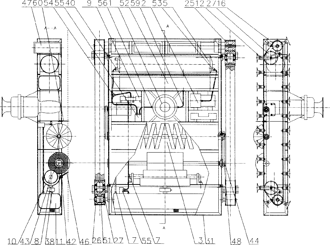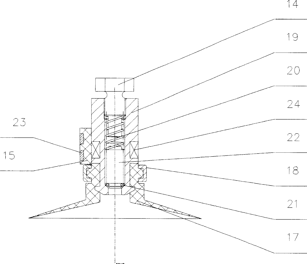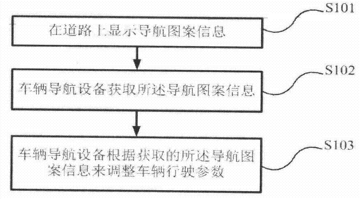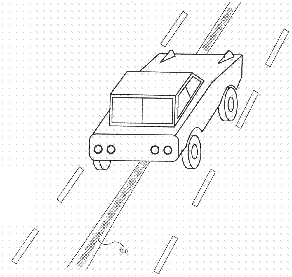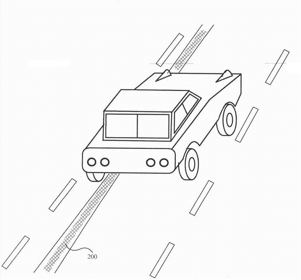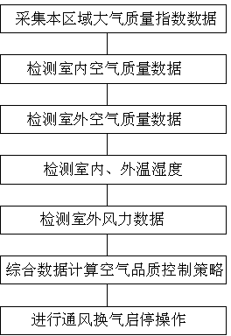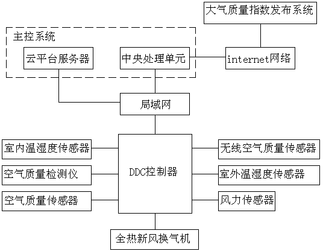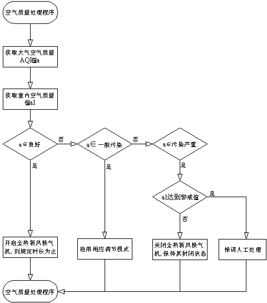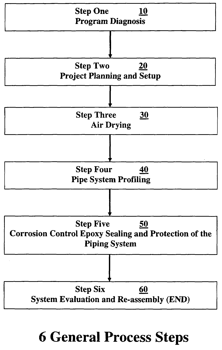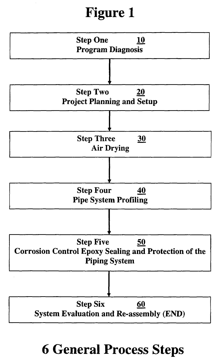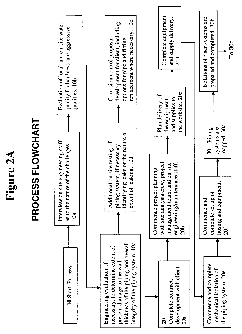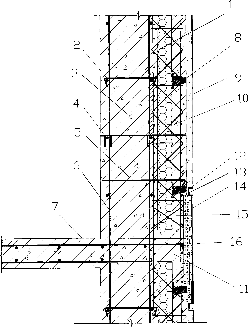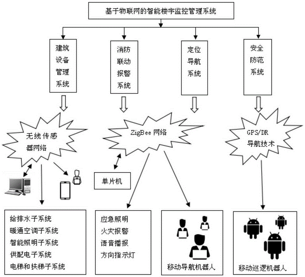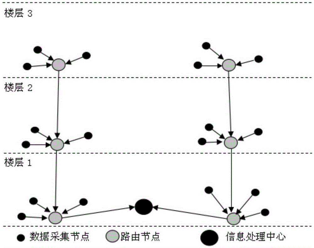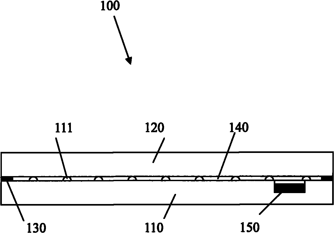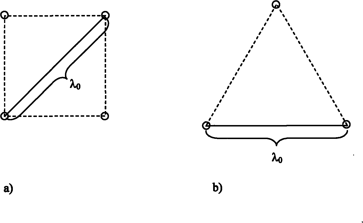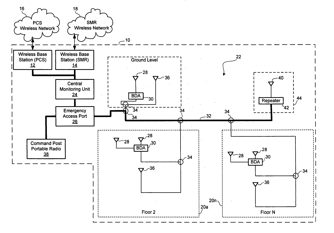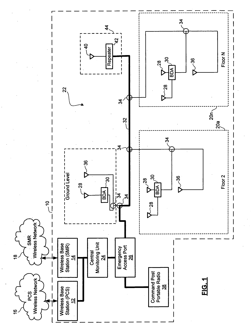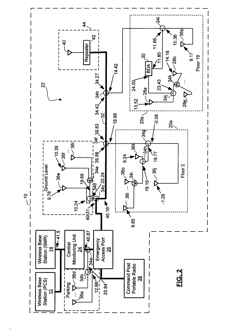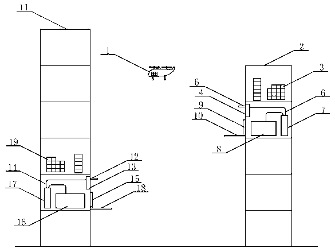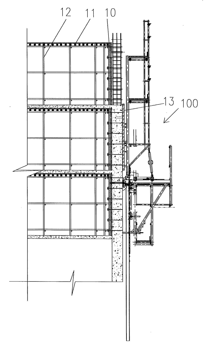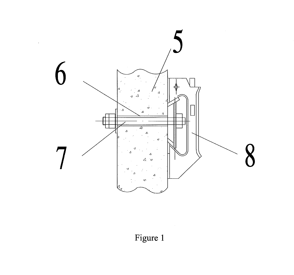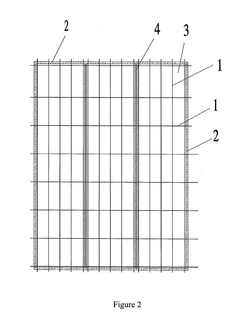Patents
Literature
6450 results about "High rise" patented technology
Efficacy Topic
Property
Owner
Technical Advancement
Application Domain
Technology Topic
Technology Field Word
Patent Country/Region
Patent Type
Patent Status
Application Year
Inventor
Spring stiffness adjustable tuning quality damper
ActiveCN101457553ASmooth movementSolution to short lifeSpringsSolid based dampersSocial benefitsCoil spring
The invention specifically relates to a mass tuned vibration reducer used for controlling the vibration of an aerobridge in the airport, a large-span pedestrian bridge, a port trestle, high-rise buildings and the related structures. The mass tuned vibration reducer comprises a mass block, a spring, a damper and a base; wherein, the spring can be a spiral spring, a disc spring or a plate spring, and the end part of the spring is provided with a rigidity regulating device. The mass tuned vibration reducer can successfully realize the regulation on the natural frequency of a TMD system under the condition of needing not to assemble and disassemble the TMD since the end part of the spring is provided with the rigidity regulating device, so as to simplify the difficulty of regulation work, avoid the waste of manpower and materials and greatly reduce the construction cost. Meanwhile, the natural frequency and the damping of the system can be regulated in an optimized way under the condition of needing not to assemble and disassemble the TMD, thereby better exerting the vibration absorption performance of the mass tuned vibration reducer, ensuring safety and stableness of the pedestrians and vehicles on the large-span bridge and the thin and high building, contributing to prolonging the service lives of the thin and high building and the bridge, and having remarkable economic and social benefits.
Owner:尹学军 +1
High-rise building with large scale display device inside transparent glass exterior
InactiveUS6237290B1Easy to carryImprove device performanceStampsPublic buildingsFloor slabWindow shutter
A high-rise building with a large scale dot-matrix display device is disclosed. The glass panels arranged in rows and columns form a curtain wall structured transparent outer wall 12 extending over an exterior of a building 10. Each panel is installed apart from end portions of floor slabs to form a void space therebetween. A plurality of louver structured modules 22 are arranged within the void space in rows and columns to form a large scale display area. Each module 22 has a louver-like structure formed of a plurality of posts 24 arranged in substantially parallel relationship and a plurality of parallel, uniformly spaced beams 26 connecting said adjacent posts 24. A plurality of LED combination lamps 28 are mounted on each beam 26 at uniform pitches as those between the adjacent beams 26. The LEDs are driven by drive circuits disposed in each beam 26. The vertical guide members 44 are fixed to the end portions of the floor slabs 20. The guide members 44 are arranged substantially in parallel relationship so that the modules 22 are supported between the adjacent guides 44 at the both lateral sides thereof. A plurality of vertical mullion members 48 fixed to the vertical guide members 44 as spaced apart from each of the vertical guides 44, so that the glass panels 12 are supported therebetween.
Owner:AVIX
Automated building exterior cleaning apparatus
InactiveUS20060048800A1Easily and safely securedModulate activityPhotovoltaic supportsEnergy efficient ICTSystem configurationHigh rise
An automated exterior building cleaning system particularly well suited for cleaning the window exteriors on a high rise building. By way of example the system is deployed on a rooftop rail system traversed by a movable platform from which a washing head is deployed over the edges of the building and lowered on cables for cleaning the window surfaces and other building elements. The system is configured for remote monitoring and control and provides a number of novel elements and safety features.
Owner:RAST RODGER H +1
Fire suppression delivery system
InactiveUS20050139363A1High concentrationHigh degree of precisionFire rescueBoring toolsMarine engineeringArchitectural engineering
This is a fire suppression delivery system for the delivery of compressed powdered fire suppressant materials to extinguish fires in, but not limited to high rise, commercial, industrial buildings; tunnel structures; offshore structures; oil and gas platforms; marine vessels; and environmental areas. The system and methods employ basic platforms, to the use of advanced methods currently not employed for this purpose, including electronic programming, heat seeking, propulsion, microprocessor discharge; the use of carriers, launching devices; modification of fire fighting aircraft, ground vehicles, and unmanned aircraft or drones.
Owner:THOMAS TECH RES & DEV
Approach to the manufacturing of monolithic 3-dimensional high-rise integrated-circuits with vertically-stacked double-sided fully-depleted silicon-on-insulator transistors
ActiveUS20180294284A1Increase its VTLow powerTransistorSemiconductor/solid-state device detailsEngineeringHigh rise
Method to fabricate high-rise three-dimensional Integrated-Circuits (3D-ICs) is described. It has the major advantage over all the other known methods and prior arts to fabricate or manufacture 3D-ICs in that it substantially reduces RC-delays and fully eliminates or very substantially reduces the large and bulky electrically conductive Through-Silicon-VIAs in monolithic 3D integration. This enables the 3D-ICs to have faster operational speed with denser device integration.
Owner:TARAKJI AHMAD +1
Nanostructured superhydrophobic, superoleophobic and/or superomniphobic coatings, methods for fabrication, and applications thereof
Systems, techniques and applications for nanoscale coating structures and materials that are superhydrophobic with a water contact angle greater than about 140° or 160° and / or superoleophobic with an oil contact angle greater than about 140° or 160°. The nanostructured coatings can include Si or metallic, ceramic or polymeric nanowires that may have a re-entrant or mushroom-like tip geometry. The nanowired coatings can be used in various self-cleaning applications ranging from glass windows for high-rise buildings and non-wash automobiles to pipeline inner surface coatings and surface coatings for biomedical implants.
Owner:RGT UNIV OF CALIFORNIA
Wireless multi-functional sensor platform, system containing same and method for its use
InactiveUS6796187B2Small sizeLow costElectric signal transmission systemsForce measurementLine sensorTransmitted power
A multi-functional sensor system for simultaneously monitoring various parameters such as the structural, chemical and environmental conditions associated with a medium to be monitored, e.g., bridges, high-rise buildings, pollution zones, is provided wherein the system includes at least a plurality of wireless multi-functional sensor platforms embedded in the medium in which an interrogation unit transmits power and receives responses. Each wireless multi-functional sensor platform includes multiple channels for accommodating a plurality of sensor types to simultaneously monitor the parameters associated with the medium. Thus, the wireless sensor platforms are formed to include those sensor types which are considered germane to the intended medium to be monitored.
Owner:THE JOHN HOPKINS UNIV SCHOOL OF MEDICINE
Wireless multi-funtional sensor platform, system containing same and method for its use
InactiveUS20040004554A1Electric signal transmission systemsForce measurementLine sensorTransmitted power
A multi-functional sensor system for simultaneously monitoring various parameters such as the structural, chemical and environmental conditions associated with a medium to be monitored, e.g., bridges, high-rise buildings, pollution zones, is provided wherein the system includes at least a plurality of wireless multi-functional sensor platforms embedded in the medium in which an interrogation unit transmits power and receives responses. Each wireless multi-functional sensor platform includes multiple channels for accommodating a plurality of sensor types to simultaneously monitor the parameters associated with the medium. Thus, the wireless sensor platforms are formed to include those sensor types which are considered germane to the intended medium to be monitored.
Owner:THE JOHN HOPKINS UNIV SCHOOL OF MEDICINE
Assembled monolithic shear wall building structure and construction method thereof
InactiveCN102808450AImprove the level of industrializationIncrease productivityConstruction materialWallsTransverse grooveCross wall
The invention relates to an assembled monolithic shear wall building structure and a construction method thereof, and belongs to the technical field of buildings and construction thereof. The assembled monolithic shear wall building structure is formed by connecting prefabricated concrete members which comprise a prefabricated wall plate member, a floor member, a T-shaped wall column member, an L-shaped wall column member, a cross wall column member and a wall member with an opening. The structure is characterized in that a plurality of longitudinal through holes which are parallel to the surface are formed in each prefabricated concrete member; transverse grooves crossed with at least one longitudinal hole are formed on the longitudinal edge at intervals; transverse anchoring steel bars are arranged at the transverse grooves among different prefabricated members; longitudinal anchoring steel bars are arranged in the longitudinal holes; a layer of structural unit or a single-layer building structure is formed by filling concrete in the longitudinal holes and the transverse grooves; and a plurality of structural units are connected to form a multi-layer or high-rise assembled monolithic shear wall structure. The structure can be used in a multi-layer or high-rise shear wall building structure and a frame-shear wall building structure, the industrial level of the building structure can be improved, stress performance is improved, and resources are saved.
Owner:初明进
Anti-collision fixed-point unmanned aerial vehicle for fire control
The invention discloses an anti-collision fixed-point unmanned aerial vehicle for fire control, and belongs to the field of unmanned aerial vehicles. The anti-collision fixed-point unmanned aerial vehicle for fire control comprises an unmanned aerial vehicle body, a bomb-dropping gun and an anti-collision cover, wherein the bomb-dropping gun is arranged below the unmanned aerial vehicle body; a steering engine is mounted on the bomb-dropping gun and is used for controlling the bomb-dropping gun to launch a fire extinguishing bomb; a collimation mechanism is mounted on the parallelly arranged bomb-dropping gun, so that the bomb-dropping accuracy is improved; the anti-collision cover adopts a cage-shaped structure; the cage-shaped structure encircles the periphery of the unmanned aerial vehicle body to protect the unmanned aerial vehicle body from being collided; a waterproof cover is also arranged on a spiral paddle support to prevent the spraying of flames. According to the anti-collision fixed-point unmanned aerial vehicle, fixed-point fire extinguishment on high-rise buildings and narrow channels is carried out without geographical environment limitation, and the unmanned aerial vehicle is unlikely to collide and damage, high in flying speed, sensitive in actions and wide in application range.
Owner:如东道博智能设备有限公司
Large high-rise building indoor fire urgent evacuation indication escape method and system
ActiveCN103394171ASolve congestionSolve low timelinessBuilding rescueFire alarm smoke/gas actuationFire evacuationDynamic models
The invention discloses a large high-rise building indoor fire urgent evacuation indication escape method and system, and belongs to the field of high-rise building fire safety. The large high-rise building indoor fire urgent evacuation indication escape method comprises the following steps: step 1, a fire source is located; step 2, a dynamic module of fire spread is set up; step 3, according to the dynamic module of fire spread in combination with the structural information of a building, the spatial position of an ignition point and the spatial position of fire-fighting equipment in a large high-rise building are determined, predictions are made over fire spread paths, and evacuation escape routes are planned; step 4, according to the designed escape routes, site equipment is controlled in a selective mode for assisting people in evacuation. According to the large high-rise building indoor fire urgent evacuation indication escape method and system, the fire control escape routes are made based on specific fire behavior, so that evacuation time is shortened; the existing problems that when a fire breaks out, a fire control evacuation escape way is crowded , low in efficiency and disorderly and stampedes easily occur are solved fundamentally; the practical significance of improving the safe evacuation performance of the large high-rise building and reducing the property loss and casualties caused by the fire in the large high-rise building is quite high.
Owner:天津安博瑞尼科技股份有限公司
Structural three-dimensional shock isolation and anti-overturning device
The invention relates to a structural three-dimensional shock isolation and anti-overturning device. The main body mechanism of the device is formed by connecting a laminated rubber shock isolation support and a spring shock isolation support in series, and an upper connecting plate and a lower connecting plate are respectively arranged on the upper and lower sides of the main body mechanism. The device is characterized in that: a tensile steel wire rope uniformly distributed on four sides of the main body mechanism is arranged between the upper connecting plate and the lower connecting plate, and the limit deformation of the tensile steel wire rope in the horizontal direction is greater than the horizontal shearing elastic deformation of the main body mechanism. Through the device, the tensile strength of a common three-dimensional shock isolation device is improved, and swing of a high-rise building in an earthquake and even huge tension generated by overturning are resisted; meanwhile, because external tensile steel wire ropes are adopted, the device is convenient to mount and replace and has lower replacing expense.
Owner:FUZHOU UNIV
CFD (computational fluid dynamics)/CSD (circuit switch data) coupled solving nonlinear aeroelasticity simulation method
InactiveCN102012953ACapable of nonlinear couplingSpecial data processing applicationsAviationCircuit Switched Data
The invention discloses a CFD (computational fluid dynamics) / CSD (circuit switch data) coupled solving nonlinear aeroelasticity simulation method, comprising: firstly, carrying out calculation initialization; then solving the CFD of unsteady aerodynamic force; converting boundary load information; solving the CSD of nonlinear structure dynamic response; judging whether to exist computation or notby taking the response of structural finite-element mesh point displacement as a convergence criteria; if not exiting, carrying out the dynamic mesh deformation of a flow field after the surface displacement information of a computation model is converted; and then, continuing to compute until the convergence criteria is satisfied, thus finishing computation. By means of the simulation method disclosed by the invention, the problem of pneumatic nonlinearity and structural nonlinearity coupling and the problem of geometric large deformation dynamic mesh can be solved; and the simulation methoddisclosed by the invention can be applied on the nonlinear aeroelasticity analysis of aerospace aircrafts and the nonlinear aeroelasticity analysis of civil high-rise buildings and bridges.
Owner:NORTHWESTERN POLYTECHNICAL UNIV
System and method for accurately computing the position of wireless devices inside high-rise buildings
ActiveUS7203497B2Power managementTransmission control/equalisingWireless routerTelecommunications link
A system and method for providing a network of wireless devices including Mobile Terminals, Wireless Routers and a Local Control within a high rise building or other three dimensional deployment structure, such that communication, identification and position calculations can be achieved regardless of environment nature. Mobile Terminals are deployed to assume any random positions within a three dimensional deployment structure. Communication and position calculations are provided at each level, or floor of the building, by Horizontal and Vertical Routers, where Vertical Routers are further used to successfully communicate between levels, or floors. The Vertical Routers provide communication links with the Local Controller via one or more Intelligent Access Points. The infrastructure of Vertical and Horizontal routers, the Intelligent Access Points and the Local Control are elements of an infrastructure deployed before a fire incident or other emergency happens. In emergency situations the infrastructure emerges with ad-hoc deployed elements creating a system that assures stable communication, identification and accurate computation of location for all participants to emergency action.
Owner:ARRIS ENTERPRISES LLC
Hanger rail type electric hanging boat and high-rise long span house, bridge building construction method and use thereof
ActiveCN101514586AFirmly connectedImprove securityBridge erection/assemblyBuilding material handlingArchitectural engineeringLong span
The invention provides a hanger rail type electric hanging boat, comprising an overhung hanger rail fixed on a building main component, a construction operation hanging boat, a hanging boat horizontal walking system and a hanging boat lifting system, wherein the overhung hanger rail is fixed on the building main component, the hanging boat is fixed on the hanger rail via a walking device, and a detachable fixedly connecting structure is formed between the hanging boat and a hanger rod via the hanger rod. The invention further provides a method for high-rise building outside wall construction by the hanger rail type electric hanging boat, including a mounting method and a demolishing method. The use of the hanger rail type electric hanging boat and the construction method is further provided. The invention provides the safe and practical hanging boat with reasonable structure, thereby solving the problem that the hanging boat cannot move horizontally in the prior art, and facilitating outside wall ceiling construction of various special buildings such as long span vestibule.
Owner:JANGHO GRP
Weather resistant thick steel plate and manufacturing method thereof
A weather resistant thick steel plate comprises, by weight, 0.06%-0.9% of C, not more than 0.30% of Si; 1.10%-1.50% of Mn, not more than 0.015% of P, not more than 0.003% of S, 0.035%-0.065% of Als, 0.25%-0.50% of Cu, 0.20%-0.50% of Ni, 0.40%-0.70% of Cr, 0.50%-0.15% of Mo, 0.008%-0.018% of Ti, 0.030%-0.060% of V, 0.015%-0.030% of Nb, not more than 0.0055% of N, 0.001%-0.004% of Ca, 0.0004%-0.0010% of selectively added B, and the balance of Fe and unavoidable impurities. The manufacturing method includes deep desulfurization of molten iron, converter smelting, LF, RH, continuous casting, on-line finishing of slabs, cut-to-length torch cutting of slabs, heating, TMCP, and slow cooling of steel plates. The obtained weather resistant thick steel plate has balanced strong toughness and strong plasticity, low yield ratio, atmospheric corrosion resistance, excellent weldability and fatigue resistance, and is especially applicable to non-coating high-rise building structures and bridge structures.
Owner:BAOSHAN IRON & STEEL CO LTD
Emergency communication and support system based on tethered unmanned aerial vehicle and method
ActiveCN105223958AQuick set upRealize real-time two-way transmissionTelevision conference systemsClosed circuit television systemsSupporting systemFire protection
The invention relates to an emergency communication and support system based on a tethered unmanned aerial vehicle and a method. The system comprises a flying platform subsystem, a ground control subsystem, a photoelectricity composite cable and a communication terminal. The flying platform subsystem comprises the unmanned aerial vehicle. A communications base station, a base station antenna and a video capturing device are arranged on the unmanned aerial vehicle. The ground control subsystem is connected with the flying platform subsystem through the photoelectricity composite cable, and controls and communicates with the flying platform subsystem through the photoelectricity composite cable. The photoelectricity composite cable transmits ground power to the flying platform subsystem, and realizes space data two-way optical fiber transmission. The communication terminal establishes communication connection with the ground control subsystem and the flying platform subsystem. The system and the method, which are provided by the invention, have the technical advantages of long air time, signal blind spot prevention and real-time air video capturing, and can be used for low-cost cluster communication and video support system solutions in the fields of public security, terrorism countering, high-rise building fire protection and the like.
Owner:CHINA NAT ELECTRONICS IMP & EXP CORP
Cross-age face verify method based on characteristic learning
ActiveCN104866829AReduce complexityImprove accuracyCharacter and pattern recognitionAcquired characteristicNerve network
The invention discloses a cross-age face verify method based on characteristic learning; the method comprises the following steps: 1, obtaining to-be compared two face images; 2, using a face characteristic point positioning method to carry out align operation for the two face images; 3, respectively carrying out feature extraction for each image, wherein the extraction method includes the following steps: a, automatically extracting high-level meaning characteristics through a depth convolution nerve network; b, calculating LBP histogram characteristics of the image; c, fusing the characteristics obtained in the a and b steps, and expressing characteristic vectors; 4, using a cosine similarity method to calculate a distance between the characteristic vectors obtained by the step3, and determining whether the two images are from a same person or not. The method firstly uses the depth network to cross-age face verify, and creatively combines the handwork design LBP histogram characteristics with depth network autonomous learning characteristics, thus realizing complementation between high-rise meaning characteristic and lower characteristics, and providing better accuracy.
Owner:SUZHOU UNIV
All-steel buckling-preventing energy-consuming brace
The invention relates to an all-steel buckling-preventing energy-consuming brace, which belongs to the technical field of structural engineering. The brace is characterized in that the buckling-preventing energy-consuming brace consists of four hot-rolled groove-shape section steels and a kernel linear steel plate; the four hot-rolled groove-shape section steels are connected through high-strength bolts to form a peripheral constraint component capable of forming a constraint mechanism to the kernel linear steel plate; and a certain gap is reserved between the kernel steel plate and the peripheral constraint component and is coated with unbonded material so as to guarantee the smooth slippage between the two and play a role in anticorrosive protection. The all-steel buckling-preventing energy-consuming brace provided by the invention can provide good effect of resisting lateral force for a plurality of high-rise steel structures, and can achieve total cross-section yielding under the action of large earthquakes so as to effectively consume energy. In addition, as the buckling-preventing energy-consuming brace is an all-assembled component, the brace has the advantages that the brace is easy to machine and install, capable of effectively reducing structural construction cost and excellent in performance.
Owner:TSINGHUA UNIV
Crawler multi-sucker wall-climbing robot and its implement method
The present invention discloses a crawler multicup wall-lcimbing robot. The described robot incldues main body using vacuum cup and crawler multicup drive / conversion mechanism as main body, and cleaning mechanism using backpitch structure rolling-brush and water-recovering device as main component. Said robot is suitable for cleaning and spray-coating high-rice building, specially for cleaning high-rise building glass curtain wall.
Owner:吴志明
Automatic vehicle navigation method, navigational pattern information compiling method and vehicle navigation equipment
InactiveCN102903258AAutomatic navigation implementationRealize automated navigation and drivingRoad vehicles traffic controlNuclear powerVehicle driving
The invention discloses an automatic vehicle navigation method, a navigation pattern information compiling method and vehicle navigation equipment. The automatic vehicle navigation method includes: displaying navigation pattern information on a road; acquiring the navigation pattern information through the vehicle navigation equipment; and regulating vehicle running parameters by the vehicle navigation equipment according to the acquired navigation pattern information. By the automatic vehicle navigation method, a function of satellite-free automatic vehicle driving can be realized, and automatic vehicle navigation for culverts, tunnels and dense high-rise building districts can be realized. The ground navigation pattern information acts in a close range, so that accuracy is high. Implementation cost of the automatic vehicle navigation method is low, so that whole-system implementation cost in automatic vehicle navigation can be lowered effectively. In addition, automatic power transmission, automatic circuit switching for vehicle lane changing and the like can be achieved for electric vehicles during automatic navigation, so that wide-range application of electric vehicles can be availed, dependence of traffic systems on petroleum is lowered and application of wind power and nuclear power in road traffic systems is achieved.
Owner:汤斌淞
Method and system for adjusting air quality of high-rise buildings by virtue of natural conditions
ActiveCN103615790ARealize Regulatory ControlSimple structureSpace heating and ventilation safety systemsLighting and heating apparatusFresh airEngineering
The invention relates to a method and a system for adjusting air quality of high-rise buildings by virtue of natural conditions. The method comprises the steps of acquiring index data of air quality of a local area, detecting indoor and outdoor air quality, humidity and temperature as well as outdoor wind power, transmitting detection data to a main control system, working out an air quality control strategy by the main control system according to related data of various detections as well as the index data of the air quality of the local area, sending the air quality control strategy to a local controller by the main control system, and controlling a total heat fresh air ventilator to start and stop ventilating by the local controller. The system comprises various air quality detection devices, a ventilation and air change device, the local controller, a local area network and the main control system, wherein the main control system is connected with an air quality index publishing system. According to the system and the method, both the indoor air condition and the outdoor air condition of the high-rise buildings are taken into account, existing facilities of the high-rise buildings are fully used, relatively ideal air at the best time is gathered, and the air quality of the high-rise buildings is controlled and regulated at low cost when the air contamination is uncertain.
Owner:SHANDONG IRON & STEEL CO LTD
Barrier coating corrosion control methods and systems for interior piping systems
Methods and systems for cleaning and providing barrier coatings to interior walls of piping systems. An entire piping system can be cleaned in one single pass by dry particulates forced by air and the piping system coated in one single pass. Pipes can be protected from water corrosion, erosion and electrolysis. Pipes having diameters of approximately ⅜″ up to approximately 6″ are treatable. Piping systems such as potable water lines, natural gas lines, HVAC, drains, and fire sprinkler systems in homes, apartments, high-rise hotel / resorts, office towers, high-rise apartment and condominiums and schools, can be treated. The coating forms an approximately 4 mils or greater covering inside the pipes. Buildings can return to service within approximately 24 to approximately 96 hours.
Owner:PIPE RESTORATION TECH
Externally reinforced concrete irrigated and heat preservation wall structure embedded energy-saving system and its construction method
ActiveCN101319525ANovel structureImprove thermal insulation performanceWallsClimate change adaptationInsulation layerSteel bar
The invention relates to an energy-saving system for a reinforced concrete outer-casting built-in heat insulation wall body structure and a construction method thereof, which can effectively solve the problems of external wall heat insulation of a high-rise building with high heat insulation requirement and cracking and falling of a heat insulation layer. The system is produced by a wall body and reinforcing steel bars in the wall body which are cast by concrete. The method comprises the following steps that: a reinforcing steel bar frame of the wall body is produced and arranged, namely parallel vertical reinforcing steel bars and indoor floor-connecting board tie bars perpendicular to the parallel vertical reinforcing steel bars are bound together, a grid board is hoisted and externally suspended outside the vertical reinforcing steel bars of the wall body, and is bound with the vertical reinforcing steel bars of the wall body by hooked bars and binding steel bars as well as framework positioning bearing bars, then a framework is arranged on the framework positioning bearing bars and is firmly bound with reinforcing steel bars of beams and boards of a floor, lapping bars are reserved, a heat insulation grid board is firstly arranged, then reinforcing steel bars of corbel brackets of a balcony and an air conditioning board external wall are bound, finally the concrete is cast, the curing is performed, and the framework is removed to repair the structure. The system has good heat insulation effect, energy conservation, environmental protection, simple method, and huge economic benefit and social benefit.
Owner:HENAN JINYUAN CONSTR
Internet of things-based intelligent building monitoring managing system
InactiveCN105404231AEfficient communicationPrecise positioningProgramme controlComputer controlMobile navigationPatrolBot
The invention discloses an internet of things-based intelligent building monitoring managing system, which mainly realizes remote monitoring and managing on an intelligent building. The system comprises four parts of a building equipment managing system, a firefighting linkage alarm system, a positioning navigation system and a security system; the building equipment managing system realizes concentrated managing on building equipment based on a tree cluster network established by an intelligent sensor module; the firefighting linkage alarm system adopts an optimized A*algorithm to search for an optimal fire escape path; the positioning navigation system is achieved by a mobile navigation robot covering floors of the building, and if a user inputs a destination, the navigation robot directly inserts virtual scene information into a reality scene, and displays a direction mark; the security system is realized by a mobile patrolling robot based on a GPS / DR combined navigation technology, and an intruder is alarmed after being found, the current intelligentized managing requirements of the building are met and the system is suitable for a high-rise building such as a commercial building with a large scale.
Owner:NORTHWESTERN POLYTECHNICAL UNIV
Lightweight ceramic tile and production method
The invention discloses a light-weight ceramic brick, which is a light-weight ceramic brick fired at high temperature and has a honeycomb-like internal structure of closed pores. The invention also discloses a preparation method of the above-mentioned lightweight ceramic tiles, which is formed by dry pressing after wet ball milling, sieving, iron removal, spraying drying tower and powder spraying on the vitrified brick polishing waste produced in large quantities in the ceramic industry at present. Method forming, or kneading using wet extrusion molding, and then firing products in continuous or batch kilns. Manufacture a kind of lighter quality ceramic tiles, aiming at the insufficient use of waste materials in the past, more effectively utilize industrial waste residues in large quantities, and because of its light structure, it can be used in the decoration of high-rise building walls, It has good properties such as light weight, high strength, heat preservation, and sound absorption, and it can significantly reduce the weight of the wall structure. At the same time, it also has the characteristics of easy transportation, easy construction, and fast speed. It has great advantages in saving energy and reducing the weight of buildings. The outstanding advantage is that it is an environment-friendly building ceramic decoration material.
Owner:FOSHAN OCEANO CERAMICS
Low-cost toughened vacuum glass and manufacture method thereof
InactiveCN102050585ALow investment costReduce manufacturing costClimate change adaptationWindows/door improvementTransmittanceToughened glass
The invention provides vacuum glass and a manufacture method thereof, characterized in that micro-salient-point supporting objects melted together with an original glass sheet are used to substitute for a traditional stainless steel supporting object distributing process, a low-temperature metal braze-welding technology without causing the anneal of the original toughened glass sheet is used for sealing edges, and a traditional vacuum-layer vacuumizing process and an edge-sealing process are simplified and integrated into an integrated vacuumizing and edge-sealing process. Compared with traditional vacuum glass and the manufacture method thereof, the vacuum glass and the manufacture method thereof, which are provided by the invention, have simple process, high yield, low equipment investment and production cost, better heat and sound insulation, better appearance and light transmittance, high safety reaching the use standard of high-rise buildings, and the like.
Owner:刘伟杰
In-building wireless enhancement system for high-rise with emergency backup mode of operation
InactiveUS20070099667A1Substation equipmentIndoor communication adaptationAudio power amplifierDistributed antenna system
A distributed antenna system for providing distributed signal coverage within a facility of one or more wireless networks transmitting one or more RF signals. The distributed antenna system comprises a wireless base station configured to extend coverage of the one or more wireless networks; a backbone coupled to the base station; a plurality of coupler units connected to the backbone; a first plurality of antennas, each connected to one of the coupler units; a plurality of amplifiers coupled to the backbone; and a second plurality of antennas, each connected to one of the amplifiers. The plurality of amplifiers and the second plurality of antennas actively distribute the one or more RF signals during a powered condition and the first plurality of antennas passively distributes the one or more RF signals during a power failure.
Owner:P G ELECTRONICS
Application system for direct delivery of parcel express delivery unmanned aerial vehicle between high-rise buildings
InactiveCN103274226AKnow the type in timeKnow the quantity in timeStorage devicesRadarUncrewed vehicle
The invention relates to an application system for direct delivery of a parcel express delivery unmanned aerial vehicle between high-rise buildings, and belongs to the technical field of unmanned aerial vehicle applications. A parcel warehouse I is arranged in a top floor of a high-rise building I. A wireless antenna I, a navigation radar I, an electric lead I, a computer control center I, a parcel storage and transportation center I, a frontage window I and an unmanned aerial vehicle lifting platform I are mounted in a floor below the parcel warehouse I. A parcel warehouse II is arranged in a middle floor of a high-rise building II, and a wireless antenna II, a navigation radar II, an electric lead II, a computer control center II, a parcel storage and transportation center II, a frontage window II and an unmanned aerial vehicle lifting platform II are mounted in a floor below the parcel warehouse II. The navigation radar I and the wireless antenna I controlled by the computer control center I are in air communication with the navigation radar II and the wireless antenna II controlled by the computer control center II, airways are selected, and an unmanned aerial vehicle for express delivery of parcels can deliver parcels directly between the unmanned aerial vehicle lifting platform I and the unmanned aerial vehicle lifting platform II.
Owner:SHENZHEN GAOQI TECH CO LTD
Constructing method for concrete cylinder of construction steel bar of high-rise steel structure
ActiveUS20140305070A1Construction safetyGood engineering qualityWallsBuilding repairsFalseworkReinforced concrete
A constructing method for a concrete cylinder of a construction steel bar of a high-rise steel structure adopts a constructing method of supporting inside and climbing outside. The outside of the cylinder adopts hydraulic mutual-climbing adhesive lifting scaffold creeping formwork system (100), and also has an outside wallboard mechanical formwork erection function and an outer frame protection function. For the inside of the cylinder, except that an appropriate structure is left for later processing according to a schedule requirement, beam walls all adopt a steel cylinder support to perform formwork erection, so as to greatly reduce the workload of repeatedly mounting / dismantling the scaffold and the formwork at a high place. The scaffold itself carries the formwork erection system, so formwork erection and formwork removal can be mechanized, thereby reducing the risk of formwork erection and formwork removal at a high place
Owner:ZHEJIANG CONSTR ENG GRP CO LTD
Features
- R&D
- Intellectual Property
- Life Sciences
- Materials
- Tech Scout
Why Patsnap Eureka
- Unparalleled Data Quality
- Higher Quality Content
- 60% Fewer Hallucinations
Social media
Patsnap Eureka Blog
Learn More Browse by: Latest US Patents, China's latest patents, Technical Efficacy Thesaurus, Application Domain, Technology Topic, Popular Technical Reports.
© 2025 PatSnap. All rights reserved.Legal|Privacy policy|Modern Slavery Act Transparency Statement|Sitemap|About US| Contact US: help@patsnap.com
