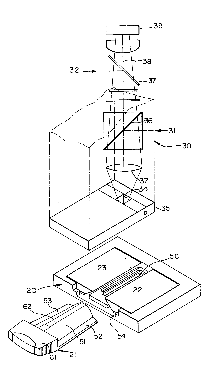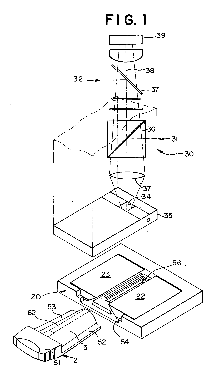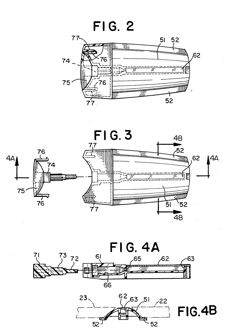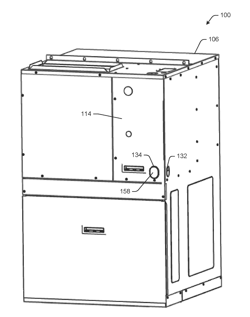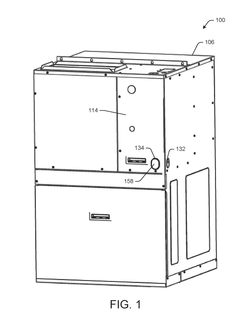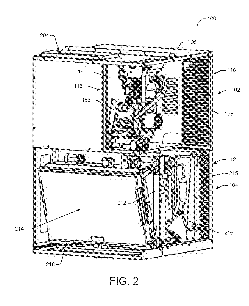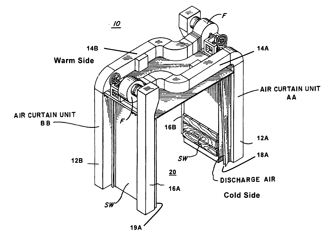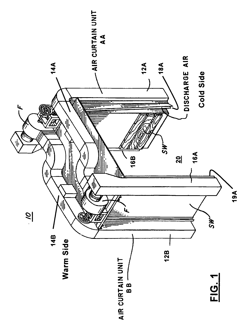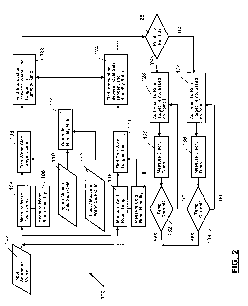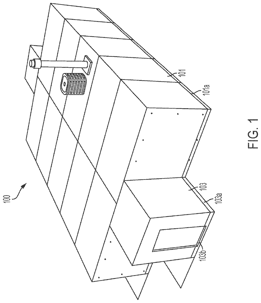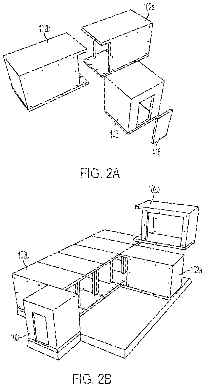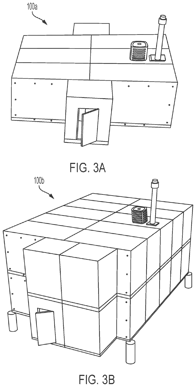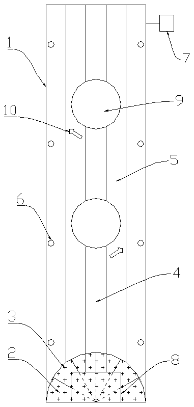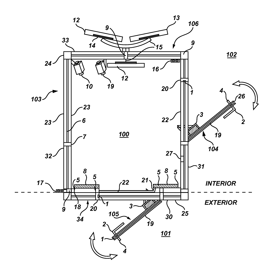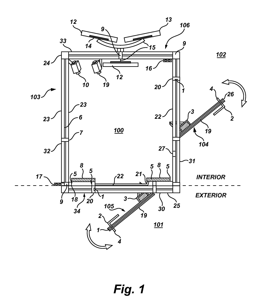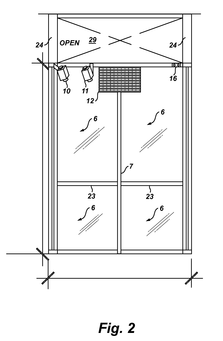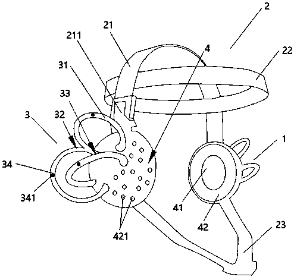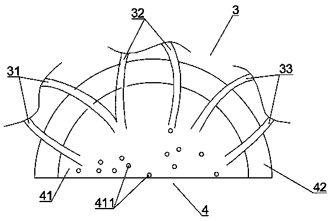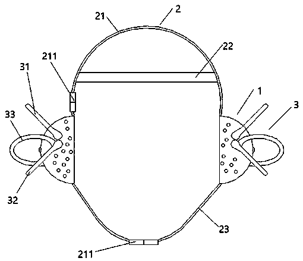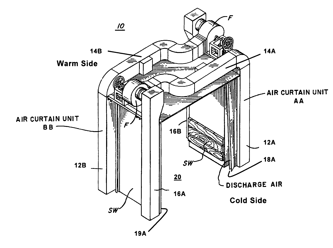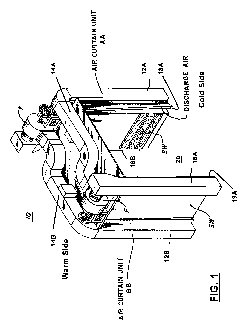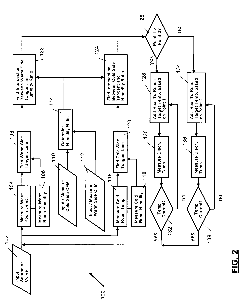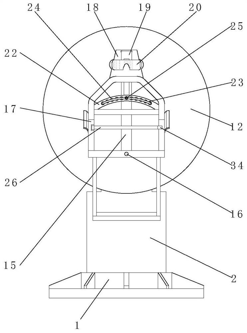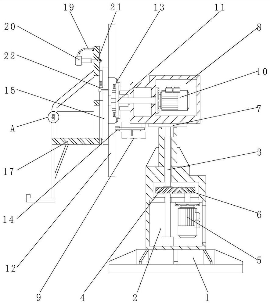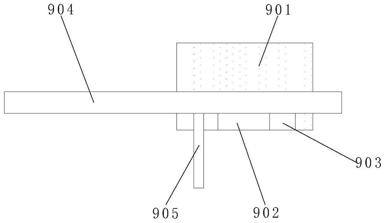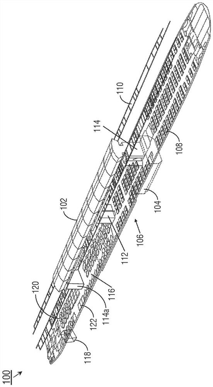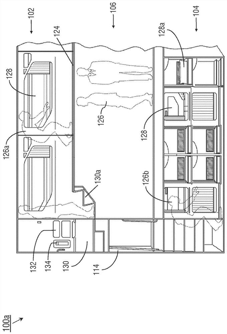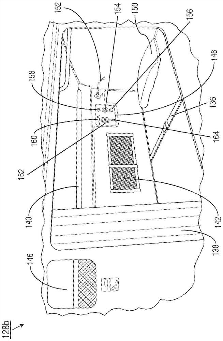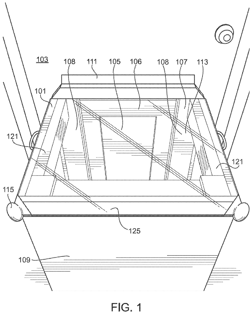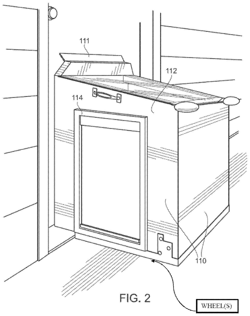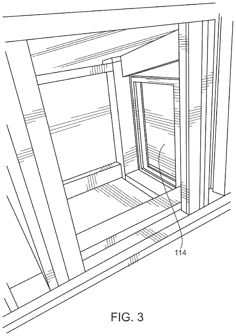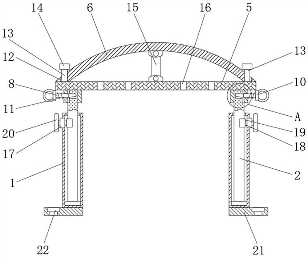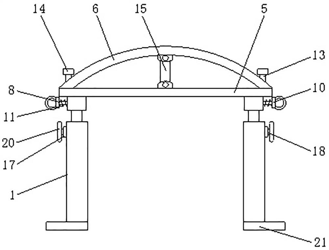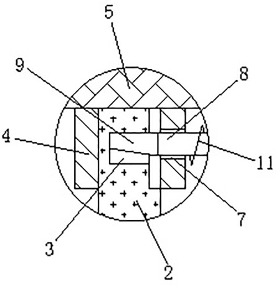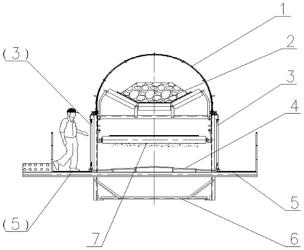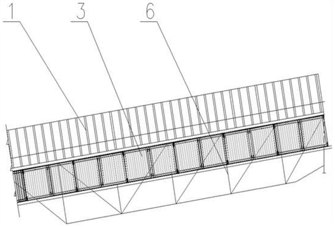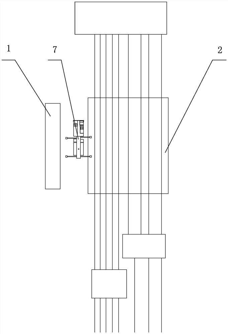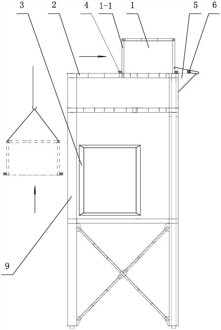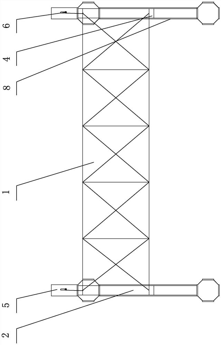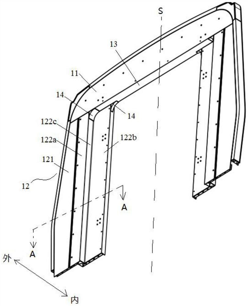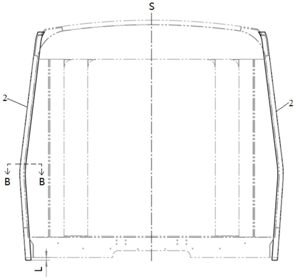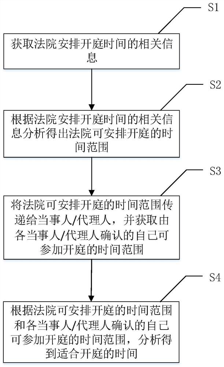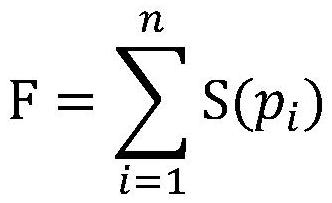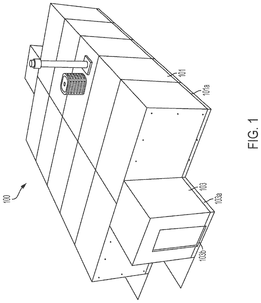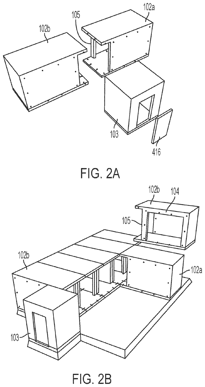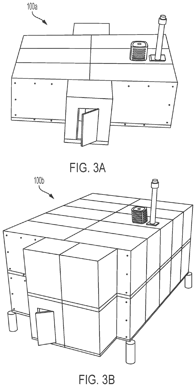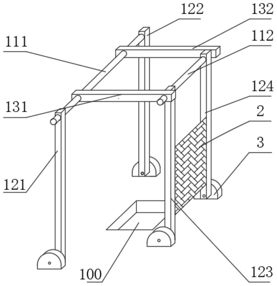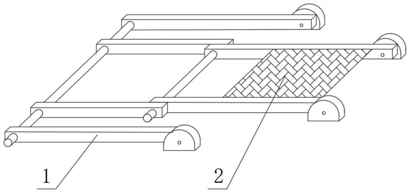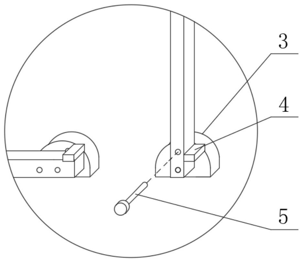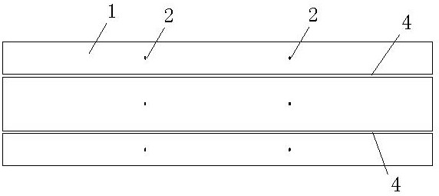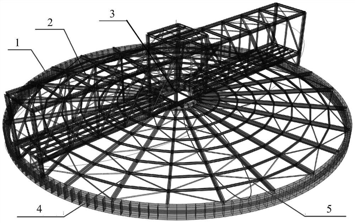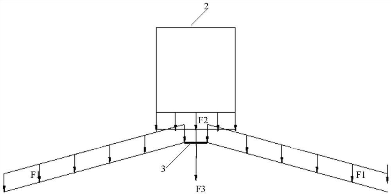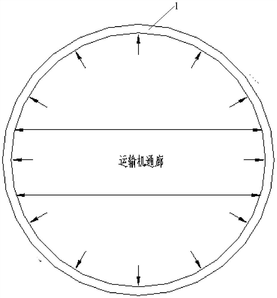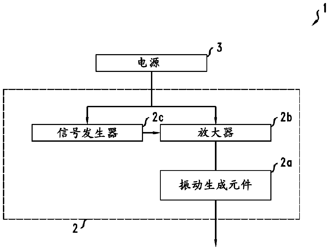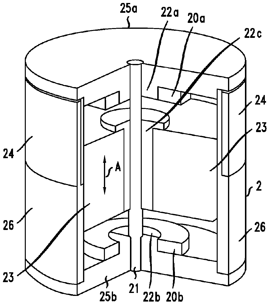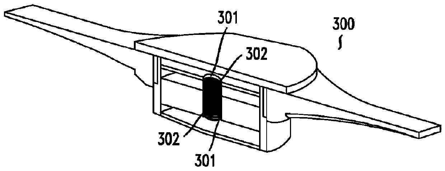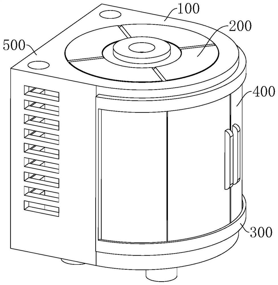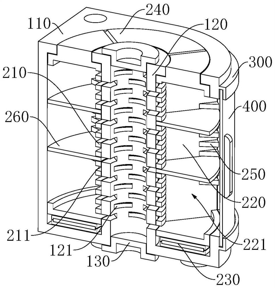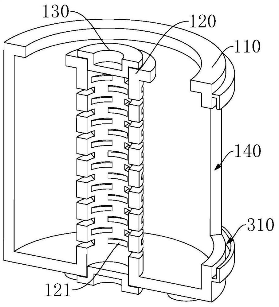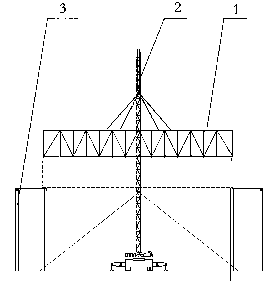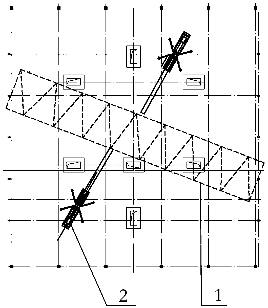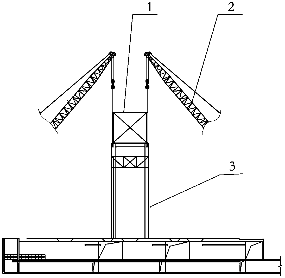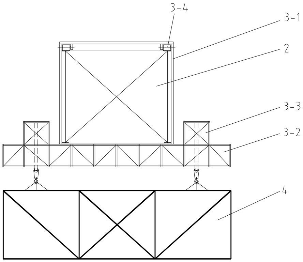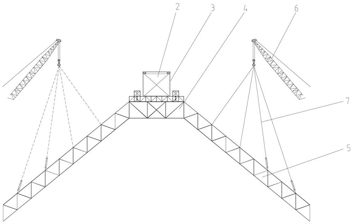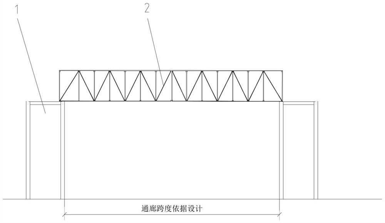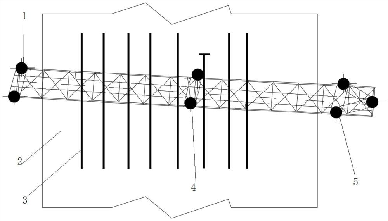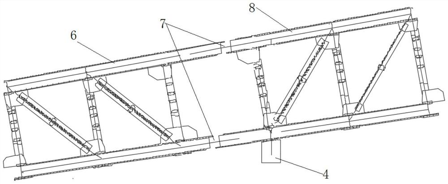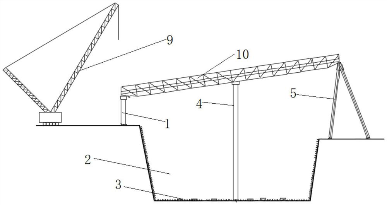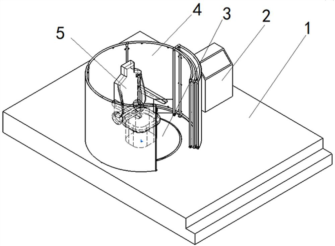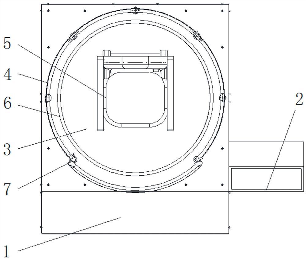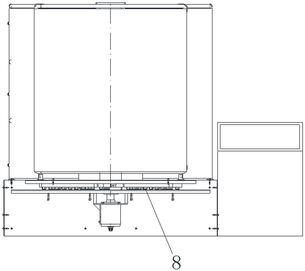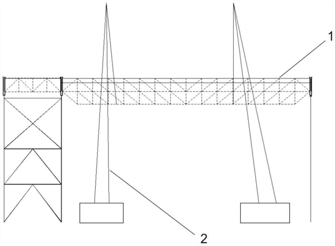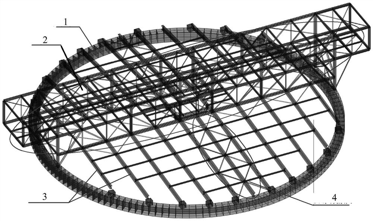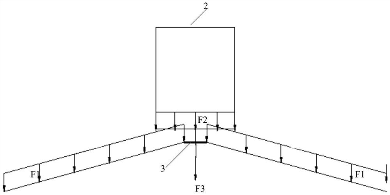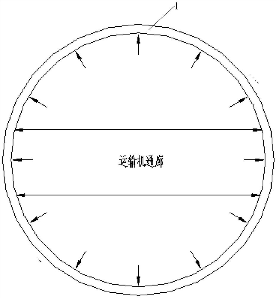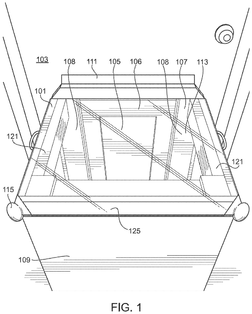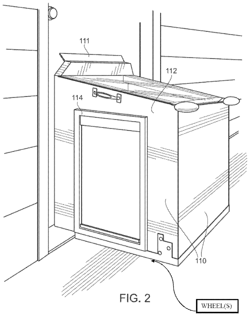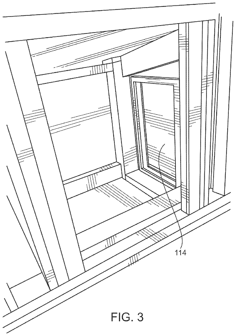Patents
Literature
55 results about "Vestibule" patented technology
Efficacy Topic
Property
Owner
Technical Advancement
Application Domain
Technology Topic
Technology Field Word
Patent Country/Region
Patent Type
Patent Status
Application Year
Inventor
A vestibule /ˈvɛstɪbjuːl/ also, known as an arctic entry, is an anteroom (antechamber) or small foyer leading into a larger space, such as a lobby, entrance hall, passage, etc., for the purpose of waiting, withholding the larger space view, reducing heat loss, providing space for outwear, etc. The term applies to structures in both modern and historical architecture since ancient times. In modern architecture, vestibule typically refers to a small room next to the outer door and connecting it with the interior of the building. In ancient Roman architecture, vestibule (Latin: vestibulum) referred to a partially enclosed area between the interior of the house and the street.
Cartridge for containing a specimen sample for optical analysis
ActiveUS20050063863A1Without riskAnalysis using chemical indicatorsMaterial analysis by optical meansEngineeringTest chamber
Owner:MENARINI SILICON BIOSYSTEMS SPA
Systems and methods for a heating and cooling unit and components thereof
InactiveUS20160209055A1Condensate preventionHeating and ventilation casings/coversEngineeringCooling Units
A heating and cooling unit (as well as individual components of the heating and cooling unit) is disclosed herein. Methods of installing and using the heating and cooling unit are also disclosed. The heating and cooling unit may include, among other things, a base member, a tube chase, a convertible drain, a system for mounting a burner box in a sideways orientation to a vestibule panel, a system for removably attaching a control panel to a collector box, a compressor supply plug, or a combination thereof.
Owner:ALLIED AIR ENTERPRISES
Security, monitoring and control system for preventing unauthorized entry into a bank or other building
InactiveUS8171864B2Avoid liabilityInstallation economyBank protection deviceNatural disasterControl system
Owner:1ST UNITED SERVICES CREDIT UNION
Cold storage doorway with airflow control system and method
ActiveUS20080233859A1Overcome deficienciesMaintain temperatureUltrasound therapyAir-treating devicesAntechamberControl cell
Owner:HCR
Fragment-, overpressure-, radiation-, and toxic-resistant emergency safety shelter
ActiveUS20200087943A1Mechanical apparatusLighting and heating apparatusControl systemArchitectural engineering
A modular safety shelter provides protection from fragment, overpressure, radiation, and toxic hazards through a combination of physical design of modular segments, of joint seals between modular segments, of door assemblies, and of HVAC control systems. The modular shelter is formed of two or more prefabricated concrete modular segments each including a built-in foundation, roof, and side walls, and a prefabricated concrete vestibule segment providing an airlock-like access to the shelter. The prefabricated modular segments and vestibule segment are transported to a site and assembled to each other on-site to provide a fully enclosed space within the modular shelter. A multi-layer joint seal is formed between adjacent modular segments to prevent ingress of toxic, flammable, or thermal hazards. An integrated HVAC controller monitors toxic or flammable hazards outside and inside of the shelter, and controls HVAC systems to minimize spread of contaminants upon detecting a hazard.
Owner:BAKER ENG & RISK CONSULTANTS
Vestibular balance function test pad
InactiveCN110974181ASmall footprintEffective Quantitative EvaluationDiagnostic recording/measuringSensorsBody balanceDisplay device
The invention discloses a vestibular balance function test pad. The test pad comprises a rectangular pat body, a semicircular standing stepping area is arranged at one end of the pad body along the length direction, a pressure induction device 1 is arranged in the cushion body in the standing stepping area, the pad body is equipped with a linear walking area disposed along the axis of the length direction, pressure induction devices 2 are arranged on both sides of the linear walking area, visual identification display devices are arranged on two sides of the pad body along the length direction, a controller is arranged on or outside the pad body, and the pressure induction device 1, the pressure induction devices 2 and the visual identification display devices are electrically connected tothe controller. By adopting the standardized test auxiliary devices and reference marks, the body balance condition of a subject during standing, stepping and walking can be effectively evaluated quantitatively.
Owner:中国人民解放军陆军特色医学中心
Security, Monitoring and Control System for Preventing Unauthorized Entry into a Bank or Other Building
InactiveUS20100147201A1Avoid liabilityInstallation economyLike countersShop countersNatural disasterControl system
A series of doors, locks, walls and signage present a vestibule room or safety enclosure for use in controlling access into a secured space. Exterior signage regarding weapon detection equipment and the appearance of a mantrap enclosure is used to dissuade visitors from bringing weapons into the secured area. A person within the safety enclosure may always exit through the exterior door and thus avoid harm in the event of a natural disaster.
Owner:1ST UNITED SERVICES CREDIT UNION
Wearable otolith returning device
PendingCN111358621AObserve the trajectoryIncrease success rateEar treatmentPhysical medicine and rehabilitationPhysical therapy
The invention provides a wearable eardust returning device. The wearable eardust returning device comprises a vestibule model and a fixing strap, wherein the vestibule model comprises a semicircular canal model and an accommodating bag; the semicircular canal model comprises a front semicircular canal, a rear semicircular canal and an external semicircular canal; the accommodating bag comprises acenter accommodating cavity and a sound penetrating cavity; transparent liquid is stored in the semicircular canal model and the center accommodating cavity; and two ends of the front semicircular canal, two ends of the rear semicircular canal and two ends of the external semicircular canal are all located in the center accommodating cavity. In the treatment process of the wearable eardust returning device disclosed by the invention, the situation that eardust cannot be seen in the ear is converted into the situation that the eardust can be seen from outside, the position of an eardust simulacrum in the semicircular canal when a patient is under different body positions can be seen, the kinematic trajectory of the eardust in the semicircular canal can be more intuitively observed by a doctor, so that the patient is told to alternate an appropriate body position, the fallen eardust is returned to the vestibule, the success rate of eardust returning can be effectively increased, and thepain of the patient is alleviated.
Owner:NANJING HOSPITAL OF T C M
Cold storage doorway with airflow control system and method
A conditioned vestibule, control system, and method are disclosed for use with a cold storage doorway that separates warm and cold sides. A heater warms an air stream discharged across the doorway by the vestibule. A control unit operates the heater to maintain an air stream temperature. The control unit continuously monitors the air stream temperature and operates the heater to maintain the air stream temperature in a non-saturated state based on a humidity ratio. One embodiment calculates first and second temperatures based, respectively, warm and cold side tangent lines to a psychrometric saturation curve and based on the humidity ratio. The tangent lines are based on humidity and temperature sensed on the warm and cold sides. The air stream is warmed to at least the greater of the first and second temperatures. One embodiment controls air flow to adjust the humidity ratio to more efficiently operate the vestibule.
Owner:HCR
Detecting and training comprehensive instrument for vestibular function
InactiveCN112971719AEasy to detectEasy to fixOperating chairsChiropractic devicesPhysical medicine and rehabilitationMachine
The invention discloses a detecting and training comprehensive instrument for a vestibular function. The detecting and training comprehensive instrument comprises a machine base and a fixing bolt; a first machine box is fixed to the top part of the machine base; a rotating rod is connected into the first machine box; a fixing plate is installed at the top of the rotating rod; the end, away from a support, of a rotating shaft is movably connected with one side of a fixed chair; the side, away from an adjusting plate, of the fixed chair is movably connected with a guardrail rod; and the side, away from a guide column, of an insertion plate is provided with a pull rod. According to the detecting and training comprehensive instrument for the vestibular function, the fixing bolt at the middle part of the adjusting plate is unscrewed, and then the fixed chair is rotated around the rotating shaft, so that the adjusting plate at one side of the fixing chair is made to conduct angle rotation along guide holes in the adjusting plate; and since limiting grooves are distributed in the outer sides of the guide holes at an equal included angle, when the fixing bolt is locked and connected in the limiting grooves at different included angle positions, the fixed chair can be placed at multiple angles, so that a patient can conveniently detect functional states of semicircular canals at different angles without acceleration.
Owner:深圳市医创生物科技有限公司
Passenger rest compartments for remote aircraft spaces
Passenger rest compartments may be incorporated into remote areas of an aircraft, either in the overhead crown region or in lower lobe cargo decks. Each passenger rest compartment, includes two-way audio communication with the flight deck and non-intrusive non-visual monitoring of the compartments and surrounding environment, to determine passenger presence, absence, and general well-being as well as environmental safety. Rest compartments may be integrated into rest cabins in the overhead or lower lobe areas, the rest cabins accessible from the main passenger cabin via an entry vestibule providing dedicated enclosed paths to the overhead and lower cabins. Additional deployable egress hatches may allow passengers to rapidly return to the main deck from the overhead and lower lobe cabins in the event of an emergency. Selected passenger seats (e.g., partitioned or other premium seats) may include private access to passenger rest compartments.
Owner:ROCKWELL COLLINS INC
Pet vestibule
A pet vestibule configured for being attached to a door and to either swing open with the door or to be removably installed so the vestibule can be released from the interior side of the door before the door is opened, and the door can swing freely. The vestibule can then be rolled out of the doorway. The vestibule provides a protected shelter area for pets and animals to come and go into a structure without the need for human assistance, while also inhibiting rain, snow, and other inclement weather from entering the structure through the pet door.
Owner:DIX CHRISTOPHER JAMES
Spliced steel structure vestibule
The invention discloses a spliced steel structure vestibule. The spliced steel structure vestibule comprises vertical pipes, vertical rods are arranged in inner cavities of the vertical pipes, inserting grooves are formed in the surfaces of the vertical rods, the tops of the vertical rods are sleeved with connecting sleeves, the tops of the connecting sleeves are fixedly connected with transverseplates, top plates are arranged at the tops of the transverse plates, and through grooves are formed in the surfaces of the connecting sleeves; a transverse rod is arranged in an inner cavity of the through groove, and one end of the transverse rod is fixedly connected with an inserting plate. Through cooperation of the vertical pipes, the vertical rods, the inserting grooves, the connecting sleeves, the transverse plates, the top plates, the through grooves, the transverse rods, the inserting plates, the pull rings and the springs, the purpose of achieving the splicing function is achieved, the trouble brought to a user to transport and use the steel structure vestibule is avoided, the experience feeling of the user to the steel structure vestibule is improved, and the current market requirements are met; the practicability and usability of the steel structure vestibule are improved, and the problem that an existing steel structure vestibule does not have the splicing function is solved.
Owner:ANSHAN NORTHEAST CONSTR ARCHITECTURAL ENG
Closing device for vestibule of belt conveyor
PendingCN112811087ASolve the escape problemAvoid stuffyConveyorsRollersWorking environmentEngineering
The invention relates to a closing device for a vestibule of a belt conveyor, and belongs to the technical field of bulk material conveying. The closing device comprises a machine cover arranged above a bearing section, doors which are arranged on the two sides of the bearing section and the two sides of a return stroke section and can be opened and closed and a material falling baffle arranged below the return stroke section. The machine cover, the doors and the material falling baffle are connected in a sealed manner to form a closed enclosure structure, so that the bearing section and the return stroke section are contained in the enclosure structure, and an overhaul channel is exposed out of the enclosure structure. Closed conveying of materials on the bearing section and excess materials on the return stroke section is realized, and the problem of dust escape is effectively solved. The overhaul channel is not closed, the closed space is more compact, and the closed work amount and investment are reduced. The working environment of workers is improved, and abnormal stuffiness at high temperature is avoided. The doors can be opened and closed, and material cleaning and equipment overhaul are convenient. The device can be implemented in closed transformation of outdoor truss type vestibules in coastal areas in the south, can be further used for closed transformation in wall frame type closed vestibules in the north to improve the working environment, and is wide in application prospect.
Owner:CISDI ENG CO LTD
Method for integrally sliding and installing a steel vestibule in a complex environment
ActiveCN113982100AReduce usageReduce construction difficultyBuilding material handlingIndustrial buildingsStructural engineeringMechanical engineering
The invention discloses a method for integrally sliding and installing a steel vestibule in a complex environment. The method comprises the following operation steps: (1), installing sliding supports at the bottoms of front, rear, left and right stand columns of a newly-built vestibule; (2), erecting a mounting platform above the originally-built vestibule which obstructs the mounting of the newly-built vestibule; (3), welding an operating platform at the rear end of the mounting platform, and arranging a chain block on the operating platform; (4), hoisting the newly-built vestibule to the front part of the mounting platform by using a common crane at the front end of the mounting platform; and (5), pulling the newly-built vestibule backwards to be in place through dragging of a chain block of the chain block and sliding of the sliding support on the mounting platform. A traditional vestibule installation method is changed, the construction period of overall installation of the newly-built vestibule is shortened, an oversized crane is prevented from being used in construction, the construction difficulty is reduced, and the cost is saved.
Owner:FANGCHENGGANG ZHONGYI HEAVY IND
Railway vehicle end wall assembly and through channel design method
PendingCN113386806ASmall running resistanceNot easy to wearAxle-box lubricationRailway bodiesStructural engineeringDrainage tubes
The invention discloses a railway vehicle end wall assembly and a through channel design method. The end wall assembly comprises an end wall and a drainage pipe, the end wall comprises an end wall top plate and two end wall side plates which are connected to the lower portion of the end wall top plate and arranged left and right in a spaced mode, and the end wall top plate and the end wall side plates are both of a profile structure. One or more cavities of the end wall top plate and the end wall side plate are connected with a through channel, the cavity wall thickness of the cavities, connected with the through channel, of the end wall top plate and the end wall side plate is larger than the cavity wall thickness of the other cavities of the end wall top plate and the end wall side plate; the end wall is provided with an inner concave part, so that the drainage pipe can reserve a larger installation space for the through channel. By means of the scheme, the end wall is light in weight, the running resistance of the whole vehicle is small, the through channel is not prone to abrasion, the width of the vestibule shed of the through channel can be widened, the end wall meets the installation requirements of different types of through channels, and unification and interchange of the different types of through channels can be achieved.
Owner:CRRC QINGDAO SIFANG CO LTD
Vestibule opening time management system and use method thereof and computer readable storage medium
PendingCN112001708AImprove the efficiency of court time managementImprove work efficiencyOffice automationResourcesTime informationTime management
The invention discloses a court opening time management system and a use method thereof and a computer readable storage medium. The court opening time management system comprises a first time information acquisition unit, a second time information acquisition unit and a court opening time processing unit. The use method of the court opening time management system comprises the following steps: acquiring related information of court opening time arrangement of a court; analyzing to obtain a court arrangeable court opening time range according to the related information of court arrangement court opening time; transmitting the court arrangeable court opening time range to the parties / agents, and acquiring the court opening time range which can be participated by the parties / agents confirmedby the parties / agents; and analyzing to obtain the time suitable for court opening according to the court opening time range which can be arranged by the court and the time range which can be participated in court opening and is confirmed by each party / agent. According to the court opening time management system and the use method thereof and the computer readable storage medium, the court openingtime of related personnel can be collected, the time suitable for opening the court is automatically analyzed, and the electronic ticket is sent to the related personnel, so that the court opening time management efficiency can be improved, the case handling automation degree is improved, the workload of workers is reduced, and the working efficiency of the court is improved.
Owner:曹庆恒
Fragment-, overpressure-, radiation-, and toxic-resistant emergency safety shelter
InactiveUS20220251864A1Mechanical apparatusLighting and heating apparatusControl systemArchitectural engineering
A modular safety shelter provides protection from fragment, overpressure, radiation, and toxic hazards through a combination of physical design of modular segments, of joint seals between modular segments, of door assemblies, and of HVAC control systems. The modular shelter is formed of two or more prefabricated concrete modular segments each including a built-in foundation, roof, and side walls, and a prefabricated concrete vestibule segment providing an airlock-like access to the shelter. The prefabricated modular segments and vestibule segment are transported to a site and assembled to each other on-site to provide a fully enclosed space within the modular shelter. A multi-layer joint seal is formed between adjacent modular segments to prevent ingress of toxic, flammable, or thermal hazards. An integrated HVAC controller monitors toxic or flammable hazards outside and inside of the shelter, and controls HVAC systems to minimize spread of contaminants upon detecting a hazard.
Owner:BAKER ENG & RISK CONSULTANTS
Wellhead safety protection device
PendingCN114352076ARealize the folding deformation functionSatisfy checkFencingBuilding constructionsArchitectural engineeringMechanical engineering
The invention belongs to the technical field of safety production, and particularly provides a wellhead safety protection device which comprises a protective fence and a first cover plate, the protective fence is of a foldable frame structure, and the protective fence is erected around a wellhead; the first cover plate is installed on the side face of the protective fence and used for covering the well mouth. According to the wellhead safety protection device provided by the invention, the requirements of spot inspection and overhaul access functions of facilities on the lower layer of a vestibule of a belt conveyor are met, and the problem of potential safety hazards caused by the fact that a wellhead cover plate is not covered in time is thoroughly solved; the first cover plate and the protective guard are designed into a linkage device of an integrated structure, the structure is compact, folding and retracting are convenient, when the first cover plate is opened, the protective guard is unfolded at the same time, a fence is formed on the periphery of a wellhead, and the safety protection effect is also achieved; when the protective fence is folded downwards, the first cover plate can move downwards along with the protective fence to seal and cover the wellhead, operation is easy and convenient, and operation convenience is improved.
Owner:GUANGXI SHENGLONG METALLURGICAL CO LTD +1
Mounting method of walkway plate of steel structure vestibule
ActiveCN113266157AIncreased speed of on-site installationReduce on-site installation workloadBuilding material handlingWinchMachining
The invention provides a mounting method of a walkway plate of a steel structure vestibule. The mounting method is characterized by comprising the following steps that a, a steel structure manufacturing factory completes machining of components according to a steel structure drawing; b, angle steel is taken firstly, and a pulley and a winch are prepared; c, the angle steel is welded to the walkway plate to form a hanging ring; d, a crane for assembling the vestibule is adopted; and e, the pulley is hung on the top of the vestibule, the winch is installed at the other end of the vestibule to serve as a traction device, and the next walkway plate is mounted in sequence when the traction device arrives at the mounting position till mounting of the walkway plate is completed. The mounting method of the walkway plate of the steel structure vestibule has the advantages that through whole block mounting, the field mounting speed is increased, the field mounting workload is reduced, welding materials and labor are saved, the mounting speed of the walkway plate of the steel structure vestibule is increased, the mounting quality is guaranteed, and the engineering cost is reduced.
Owner:MCC5 GROUP CORP SHANGHAI
Silo and silo top structure thereof
PendingCN112922423AImprove the ability to resist vertical deformationRelieve local stress concentrationBuilding roofsBulk storage containerSupporting systemStress concentration
The invention provides a silo and a silo top structure thereof. The silo top structure comprises a through ring beam, a vestibule truss, a central annular support, solid-web type roof steel beams and a roof horizontal supporting system, wherein the through ring beam is arranged at the top end of the silo; the vestibule truss is supported on the through ring beam; the central annular support is arranged at the middle bottom of the vestibule truss; the solid-web type roof steel beams are symmetrically and radially arranged along a center line of a vestibule, one ends of the solid-web type roof steel beams are hinged to the central annular support, and the other ends of the solid-web type roof steel beams are hinged to and supported on the through ring beam; and the roof horizontal supporting system is distributed between the solid-web roof steel beams. The vestibule truss and the solid-web roof steel beams are combined into a whole through the central annular support, a vertical force resisting system of the roof is formed, the through annular beam at the top of the silo can weaken out-of-plane horizontal loads generated by a roof system, the vertical deformation resistance of the silo top structure is improved, and meanwhile local stress concentration of the silo wall structure can be relieved.
Owner:CHINA POWER ENG CONSULTING GRP CORP EAST CHINA ELECTRIC POWER DESIGN INST
Devices and methods for reducing the symptoms of maladies of the vestibular system
Particular vibratory signals are delivered to the vestibular system in order to reduce or prevent symptoms of maladies of the vestibular system.
Owner:OTOLITH SOUND
Annular storage hallway cabinet
PendingCN113907531AReasonable spatial distributionIncrease profitWardrobesWing fastenersInterior spaceStructural engineering
The invention relates to an annular storage hallway cabinet. The annular storage hallway cabinet comprises a storage box which comprises a first shell and a fixed pipe, wherein the fixed pipe is longitudinally fixed in the middle of the first shell, and a plurality of groups of ventilation holes distributed at intervals are longitudinally formed in the side wall of the fixed pipe; and a storage rack which comprises a sleeve, partition plates and a supporting plate; wherein the sleeve is movably connected to the fixed pipe in a sleeving mode, the multiple sets of partition plates are arranged in the circumferential direction of the side wall of the sleeve and connected with the sleeve, and a storage cavity is formed between the adjacent partition plates and the sleeve; according to the annular storage hallway cabinet, the storage cavities are distributed in the circumferential direction of the fixed pipe, all the storage cavities communicate with the interior of the fixed pipe through the ventilation holes and insertion holes, the relevance is high, the interior of the fixed pipe can contain a cleaning agent and is used for freshening the interiors of all the storage cavities, and therefore the storage cavities of the vestibule cabinet can keep good air freshening. And meanwhile, the height of the supporting plate can be adjusted in an inserting mode, so that the internal space distribution of the storage cavity is more reasonable, and the utilization rate is higher.
Owner:SHANGHAI TRENDZONE CONSTRUCTION DECORATION GROUP CO LTD
Installation method of double-layer long-span steel structure corridor
The invention provides a method for installing a double-layer long-span steel structure vestibule. The method comprises the following steps that a, supporting brackets for supporting the vestibule isinstalled at the positions corresponding to both ends of the vestibule on the ground; b, the middle and bottom of the lower layer vestibule are assembled into a lower layer vestibule semi-integral body, two first truck-mounted cranes with the same tonnage are selected, and the two first truck-mounted cranes are located on the two sides at the midspan position of the lower layer vestibule semi-integral body in the width direction; c, after the concrete construction at the bottoms of the supporting brackets is completed, the two first truck-mounted cranes are used for hoisting the lower layer vestibule semi-integral body to the top ends of the supporting brackets; d, a vestibule top plate is prepared and installed; e, a main truss of the upper layer vestibule is divided into three sections for manufacture and transported to a construction site, a third truck-mounted crane is used for hoisting two sections of end main trusses of the upper layer vestibule to the corresponding positions onthe top plate of the vestibule, and a second truck-mounted crane is used for hoisting a middle main truss of the upper layer vestibule to the top plate of the vestibule; connecting beams and tie barsfor enhancing the strength are installed at the main truss of the upper layer vestibule.
Owner:CHINA MCC20 GRP CORP +1
Construction method of large-span splayed truss structure stock yard
PendingCN114180449ALow tonnage requirementWill not affect the stationWinding mechanismsBuilding material handlingButt jointArchitectural engineering
The invention relates to a construction method of a large-span splayed truss structure stockyard, which comprises the following steps of: constructing the large-span splayed truss structure stockyard by utilizing a vestibule above the stockyard, dividing a large-span splayed truss into three parts, respectively hoisting, mounting a movable butt-joint platform on the vestibule, and mounting a movable butt-joint platform on the vestibule; and the horizontal truss part which is lifted firstly is fixed to the movable butt joint platform, then the inclined truss parts on the two sides are lifted to be spliced with the horizontal truss part, and a complete large-span splayed truss structure is formed. The existing vestibule structure above the stock yard is fully utilized, the hoisting difficulty of the large-span splayed truss is reduced, the shape and position precision of the large-span splayed truss structure can be easily guaranteed, the safety risk in the construction process is low, and the cost is low.
Owner:CHINA MCC20 GRP CORP +1
Large vestibule spanning type installation method
PendingCN113371394AReduce the number of liftingGuarantee the role of temporary supportConveyorsCranesArchitectural engineeringRabbet
The invention discloses a large vestibule spanning type installation method. When a large-span truss section is hoisted, the rear position of the middle point of the large-span truss section is divided into a front truss and a rear truss, the rear truss can be erected on the front truss through a tongue-and-groove support, each truss is divided into a left truss and a right truss, a purline is installed before each truss is hoisted, a front fixing support is arranged at the front end of a special section, a temporary support is arranged at the position, corresponding to the midpoint of the large-span truss section, of the middle of the special section; a rear fixing support is arranged at the rear end of the special section; a crane lifts two front trusses on the front fixing support and the temporary support in front of the special section; two front trusses are fixedly connected through a purline; the crane hangs two rear trusses on the rear fixing support and the two front trusses at the rear of the special section; the front trusses and the rear trusses are welded at rabbets, the two rear trusses are fixedly connected through the purline, stress rods on the large-span truss section are welded and fixed, and finally, the temporary support is dismantled. According to the invention, the crane does not occupy a special section and is stable to mount.
Owner:WUHAN YIYE CONSTR ENG
Vestibule stimulation training device
PendingCN112220642ASmooth runningAvoid overall overturningChiropractic devicesEvaluation of blood vesselsPhysical medicine and rehabilitationBlood pressure
The invention discloses a vestibule stimulation training device, which comprises a base, an electric appliance cabinet, a rotary platform, a fence and a chair, wherein the upper side of the base is provided with the electric appliance cabinet; the right side of the electric appliance cabinet is provided with the fence; the chair is arranged in the fence; and the chair is fixedly installed on the upper side of the rotary platform. Rigid balls are installed on the bottom of the vestibule stimulation training device and are used for carrying out supporting and guiding, the platform is guaranteedto stably operate, and a situation that the platform overturns when a person pedals can be avoided. Meanwhile, the periphery of each ball is filled with sound-proof cotton so as to reduce platform rotation noise. An instructor can realize movement, including, starting, stopping, pausing, speed regulating, sudden stopping and the like, through the electric appliance cabinet, and also can monitor data, including the blood pressure, the heartbeat and the like, of a user in real time.
Owner:叶朝霞
Large-span vestibule truss integral transportation method
PendingCN113062468AAvoid leasingAvoid economic lossBuilding material handlingArchitectural engineeringLong span
The invention discloses a large-span vestibule truss integral transportation method. The large-span vestibule truss integral transportation method comprises the following steps that S1, an assembling site is selected, specifically, the site suitable for assembling is selected; S2, assembling is conducted, specifically, a vestibule truss is assembled; S3, hoisting is conducted, specifically, the vestibule truss assembled in the step S2 is hoisted away from the ground through a crawler crane, two platform plate trailers slowly back to the position below the vestibule truss in the front-back direction, a portal of the vestibule truss is located in the center of rear wheels of the platform plate trailers, and the vestibule truss is slowly lowered onto the platform plate trailers; S4, transportation is conducted, specifically, the two platform plate trailers are started simultaneously, one platform plate trailer moves forwards, the other platform plate trailer moves backwards, and the vestibule truss is transported to the hoisting position; and S5, unloading is conducted, specifically, the vestibule truss is unloaded through the crawler crane, the platform plate trailers are driven away after the vestibule truss is hoisted away from the platform plate trailers, and then the vestibule truss is put down. The large-span vestibule truss integral transportation method is efficient and low in cost.
Owner:MCC5 GROUP CORP SHANGHAI
Silo and silo top structure thereof
PendingCN112922422AImprove the ability to resist vertical deformationRelieve local stress concentrationBuilding roofsBulk storage containerButtressStress concentration
The invention provides a silo and a silo top structure thereof. The silo top structure comprises a through ring beam, a vestibule truss and solid-web roof steel beams, wherein the through ring beam is arranged at the top end of the silo; the vestibule truss is supported on the through ring beam through a shear-resistant embedded part; and the solid-web roof steel beams are symmetrically arranged in a fishbone mode along a center line of a vestibule, one ends of the solid-web roof steel beams are directly hinged to the lower chord of the vestibule truss, and the other ends of the solid-web roof steel beams are hinged to the through ring beams through reinforced concrete or steel buttresses. The vestibule trusses and the solid-web roof steel beams are combined into a whole, a vertical force resisting system of the roof is formed, the through ring beams at the top of the silo can weaken out-of-plane horizontal loads generated by a roof system, and local stress concentration of the silo wall structure can be relieved while the vertical deformation resisting capacity of the silo top structure is improved.
Owner:CHINA POWER ENG CONSULTING GRP CORP EAST CHINA ELECTRIC POWER DESIGN INST
Pet vestibule
A pet vestibule configured for being attached to a door and to either swing open with the door or to be removably installed so the vestibule can be released from the interior side of the door before the door is opened, and the door can swing freely. The vestibule can then be rolled out of the doorway. The vestibule provides a protected shelter area for pets and animals to come and go into a structure without the need for human assistance, while also inhibiting rain, snow, and other inclement weather from entering the structure through the pet door.
Owner:DIX CHRISTOPHER JAMES
Features
- R&D
- Intellectual Property
- Life Sciences
- Materials
- Tech Scout
Why Patsnap Eureka
- Unparalleled Data Quality
- Higher Quality Content
- 60% Fewer Hallucinations
Social media
Patsnap Eureka Blog
Learn More Browse by: Latest US Patents, China's latest patents, Technical Efficacy Thesaurus, Application Domain, Technology Topic, Popular Technical Reports.
© 2025 PatSnap. All rights reserved.Legal|Privacy policy|Modern Slavery Act Transparency Statement|Sitemap|About US| Contact US: help@patsnap.com
