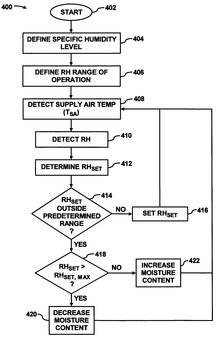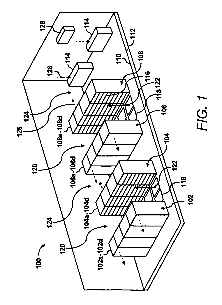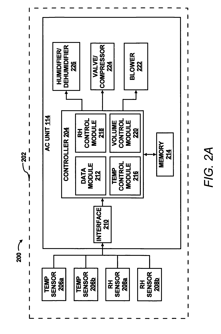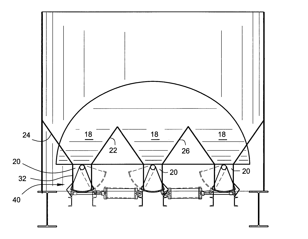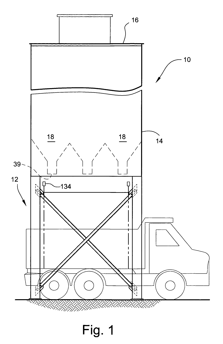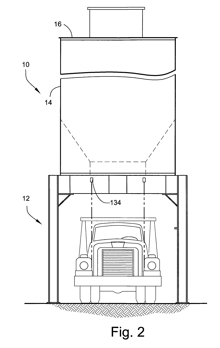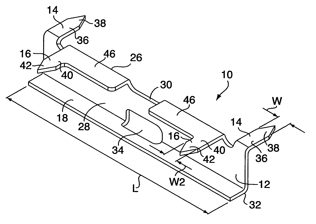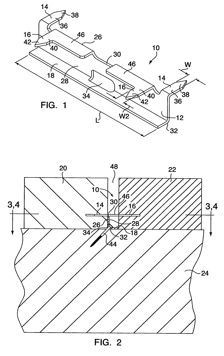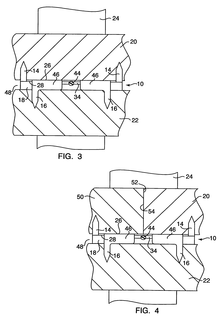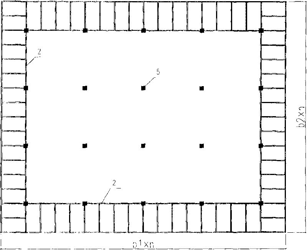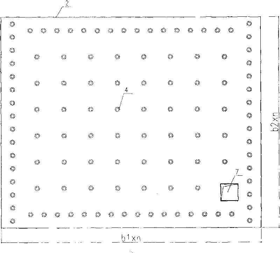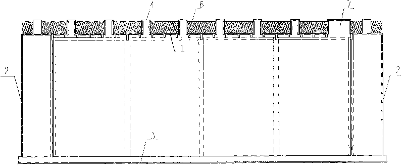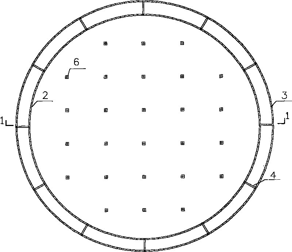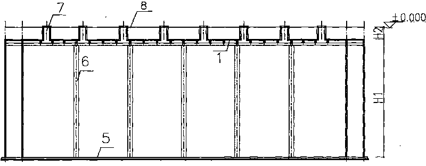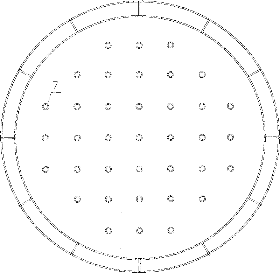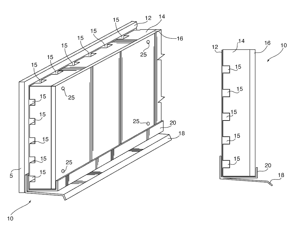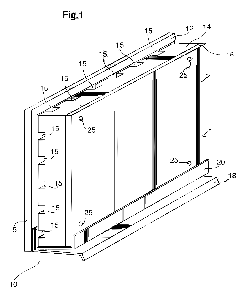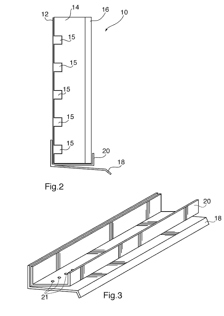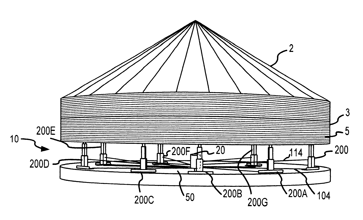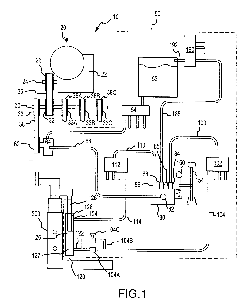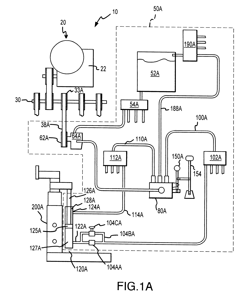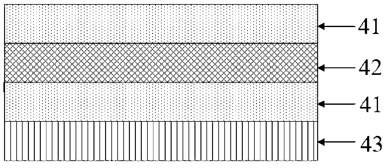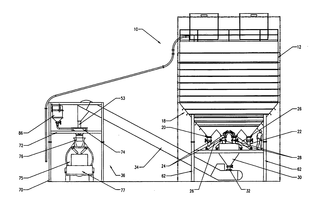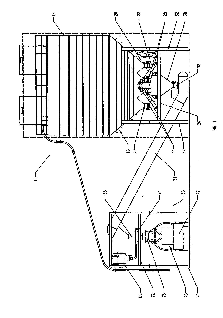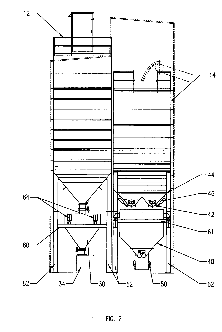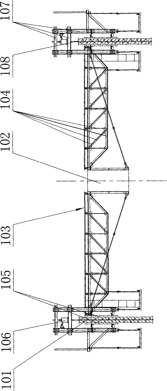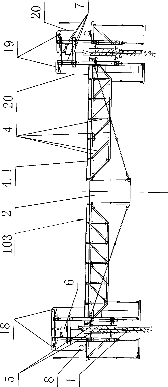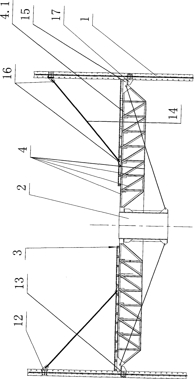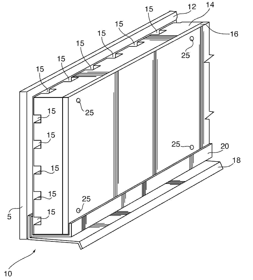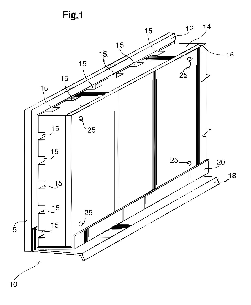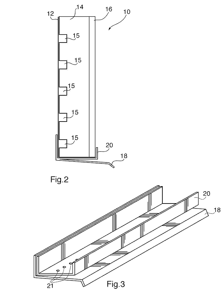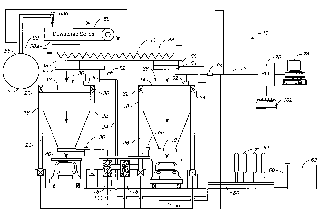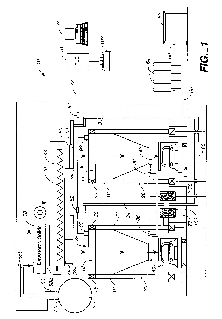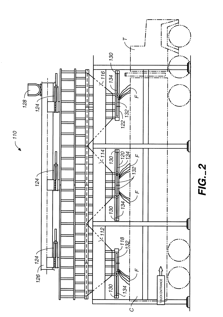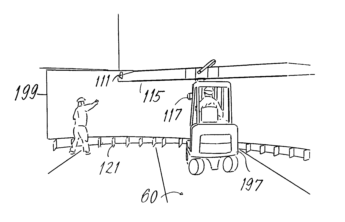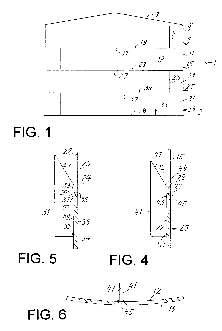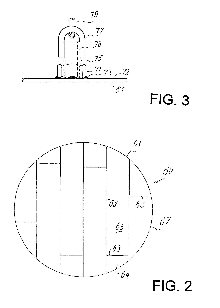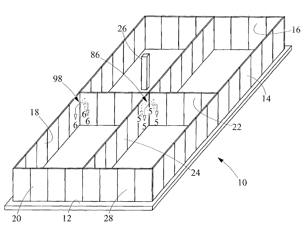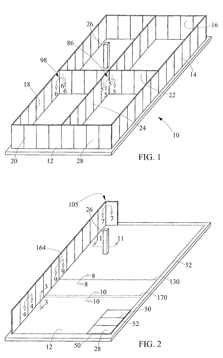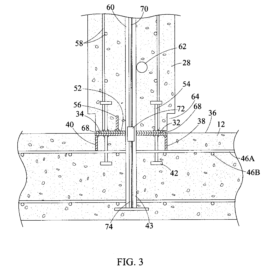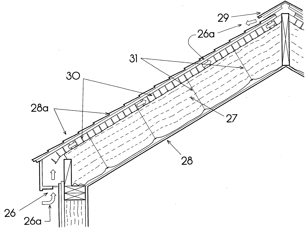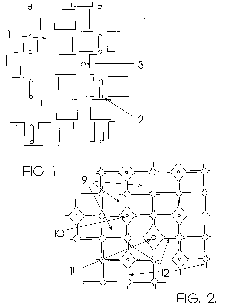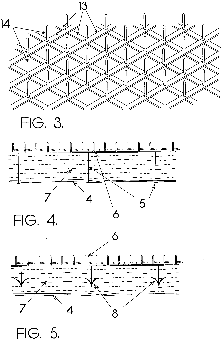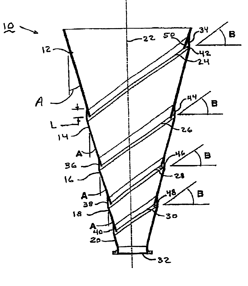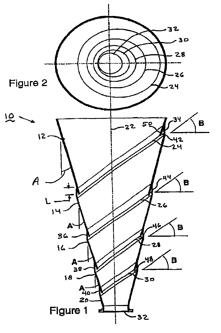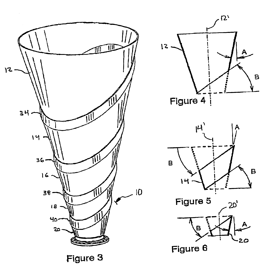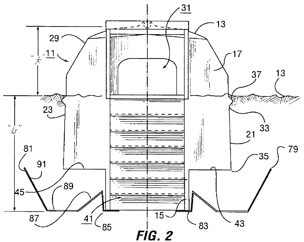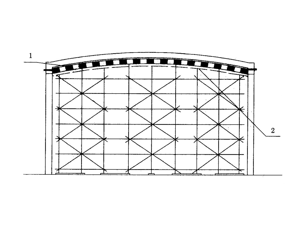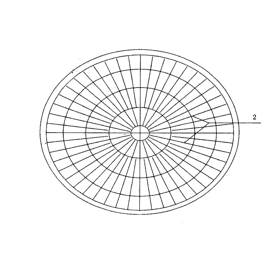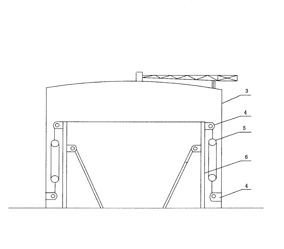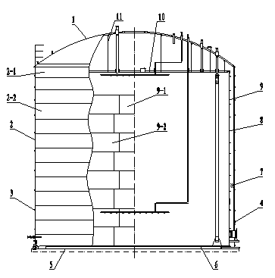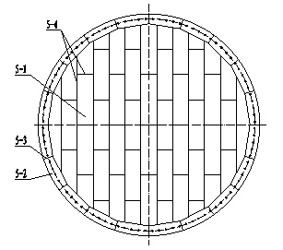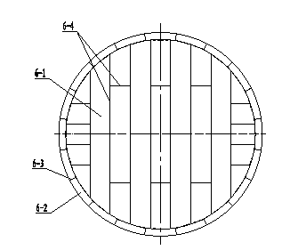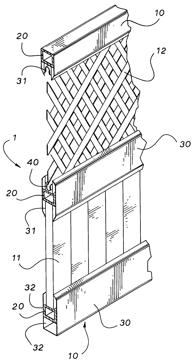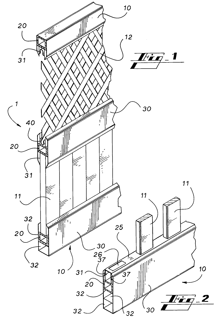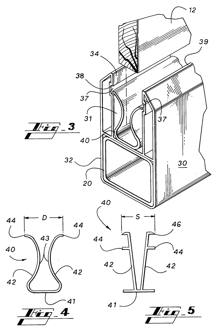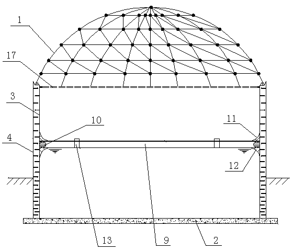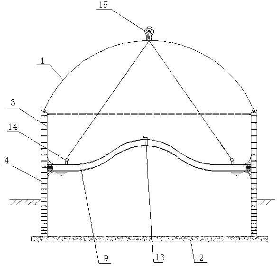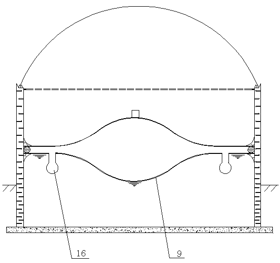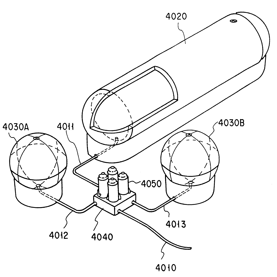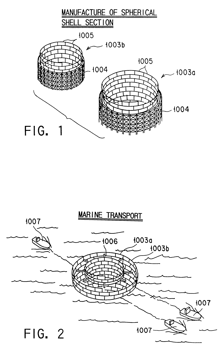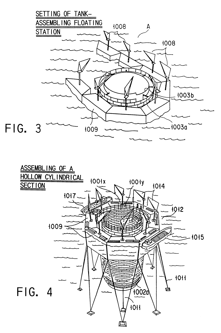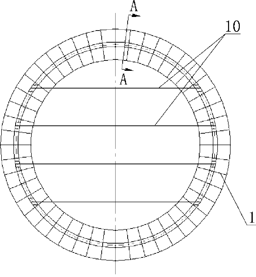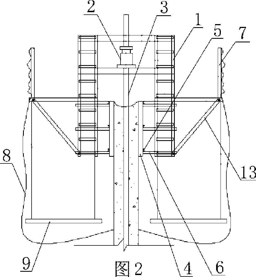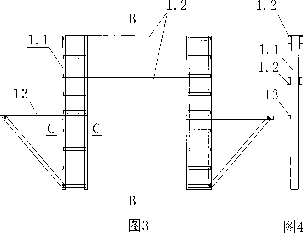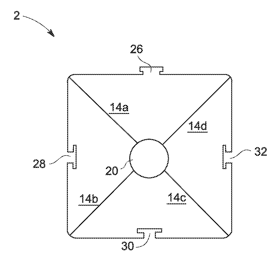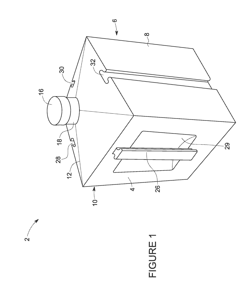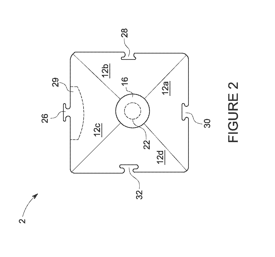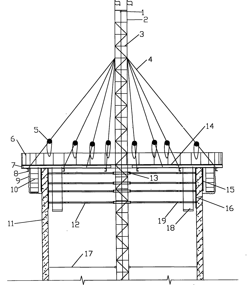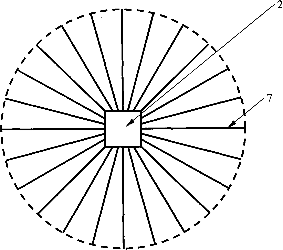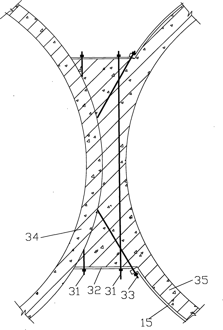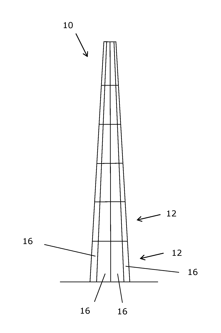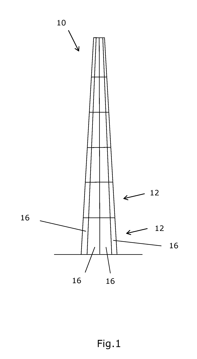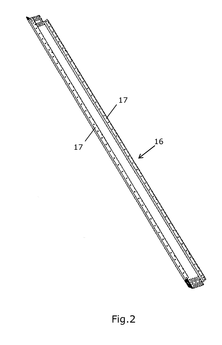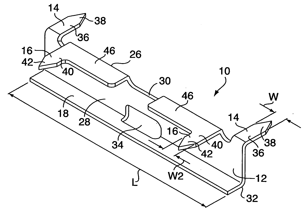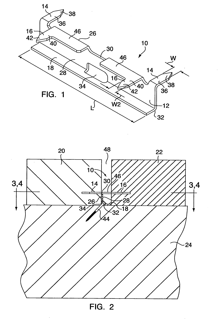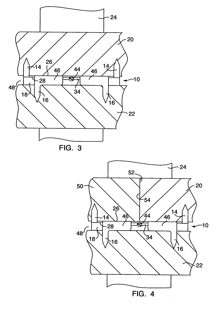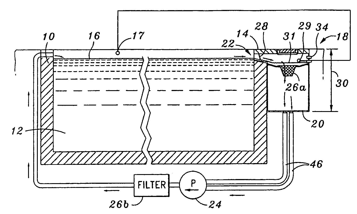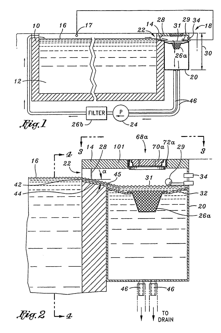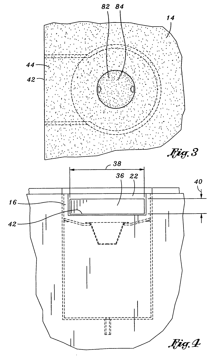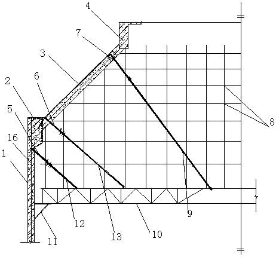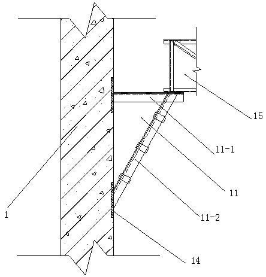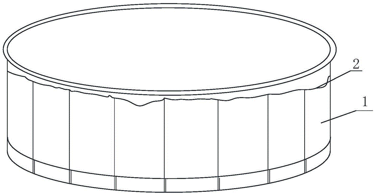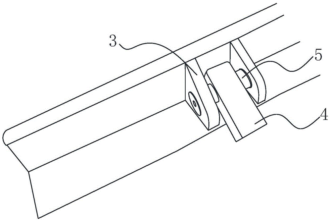Patents
Literature
1669results about "Bulk storage container" patented technology
Efficacy Topic
Property
Owner
Technical Advancement
Application Domain
Technology Topic
Technology Field Word
Patent Country/Region
Patent Type
Patent Status
Application Year
Inventor
Air conditioning unit control to reduce moisture varying operations
ActiveUS7155318B2Reduce moisture varying operationReduce stepsSpace heating and ventilationTemperatue controlChart datumAir conditioning
In a method of operating an air conditioning unit to reduce moisture varying operations, psychrometric chart data is accessed. In addition, a constraint is set on the relationship between the temperature of air supplied by the air conditioning unit and the relative humidity of the air supplied based upon information contained in the psychrometric chart data. The air conditioning unit is controlled based upon the constraint to thereby reduce moisture varying operations of the air conditioning unit.
Owner:HEWLETT-PACKARD ENTERPRISE DEV LP
Apparatus and methods for discharging particulate material from storage silos
The silo includes at least three hoppers terminating in rectilinear discharge openings extending lengthwise transversely of a loading area below the discharge openings. Clam gates are movable between open and closed positions to discharge material. The discharge area at the bottom of the silo is increased, facilitating faster loading of trucks with the particulate material.
Owner:GENCOR IND INC
Deck board fastener with concave prongs
ActiveUS7398623B2Reduce the amount requiredClose positioningCeilingsConstruction materialOn boardInsertion point
According to the present invention, a fastener for securing a first board to an underlying supporting member and to at least one other board running adjacent and parallel to the first board. The fastener includes a body portion, first and second prongs, and a flange. The first prong extends outwardly from the body portion for driving into a first board. The second prong extends outwardly from the body portion for penetrating a second board. The body portion of the fastener includes an opening for receiving a connector. When installed, the connector passes through the opening in the body portion and into the supporting member, which supports and underlies the first and second boards. The flange extends outwardly from the body portion in order to maintain a desired gap between the first and second boards. The prongs may have concave insertion ends as defined by two spaced-apart insertion points.
Owner:OMG INC
Water-proof and damp-proof underground granary
InactiveCN101705755ASolve the waterproof and moisture-proof problemLow construction costBulk storage containerStructural engineeringSquare cylinder
Owner:HENAN UNIVERSITY OF TECHNOLOGY
Underground barn with cavity barn wall
InactiveCN101709603AOvert target concealmentClimate change adaptationBulk storage containerLeaking waterStructural engineering
Owner:HENAN UNIVERSITY OF TECHNOLOGY
Exterior wall finishing arrangement
ActiveUS8555581B2Improve insulation performanceReduce penetrationCeilingsCovering/liningsMoistureFiberboard
Owner:1254453 ONTARIO INC
Hydraulic grain storage bin lifting system and method
The present invention is a method for constructing cylindrical grain bins. The method employs a sets of identical, telescoping jacks actuated by hydraulic cylinders and an hydraulic system having separate hydraulic circuits that serve each set of jacks. Using the set of identical, hydraulic, telescoping jacks, successive rings of a grain bin structure made up of connected panels are lifted. After a first ring is lifted, a second ring can be attached to the lower edge of the first ring. The second ring is then lifted and the process is repeated until the grain bin is completed.
Owner:BAINTER WESLEY ALLEN
Distributed underground reservoir and construction method thereof
ActiveCN102767302AReduce occupancyReduce evaporationProtective foundationLoose filtering material filtersWater resourcesEvaporation
The invention provides a distributed underground reservoir suitable for storing underground water in open mining areas. The distributed underground reservoir comprises a plurality of reservoir bodies located underground, recharge water pipelines and connecting pipelines. Each reservoir body comprises a reservoir bottom, a dam and reservoir fillers, and the reservoir fillers fully fill a semi-closed area enclosed by each reservoir bottom and each dam. The lower ends of the recharge water pipelines are positioned in the reservoir fillers, and the upper ends of the recharge water pipelines extend above the ground. Besides, the reservoir bodies are communicated with one another by the connecting pipelines penetrating through the dams. The invention further provides a construction method of the distributed underground reservoir. The distributed underground reservoir can contain underground water outflowing during mining, occupancy of the ground and evaporation of moisture are reduced, stored superfluous water among the reservoir bodies can be automatically distributed, and storage of water resources in other places during stripping of an open pit mine is achieved by the aid of the recharge water pipelines so that water resources are protected.
Owner:CHINA SHENHUA ENERGY CO LTD +1
Low profile mixing plant for particulate materials
InactiveUS20050219942A1Mixing methodsMixing operation control apparatusParticulatesProcess engineering
A low profile particulate mixing plant is described. The plant is suitable for discharging the components of a particulate mixture. The plant includes a pair of storage receptacles located side-by-side. Each of the receptacles has a discharge adjacent an underside thereof to transfer a component of the particulate material mix within each receptacle to a respective conveyor at a height adjacent to ground level. The conveyor elevates the components from the discharges to a mixing station spaced from the receptacles. The plant is suitable for use as a concrete mixing plant.
Owner:WALLGREN KRIS
Mounting and demounting method roof plate formwork support platform of concrete silo
ActiveCN101476410AReduce labor intensityReduce labor costsForms/shuttering/falseworksBulk storage containerEngineeringSilo
The invention discloses a method for mounting and detaching a top plate template supporting platform of a concrete silo, which comprises the following steps: providing an embedded part; fixing a steel corbel on the embedded part; descending a construction platform; fixing the construction platform and a silo wall (1); hanging away decomposed and detached slip forms by tools, and the like; establishing a template, a bracket and a component on a special supporting platform (3), and arranging ribs on the template; pouring concrete of a top plate (9); decomposing and detaching the template, the bracket and the component established on the special supporting platform (3); separating the special supporting platform (3) and the silo wall (1); descending the special supporting platform (3) to the bottom of the silo; and detaching the special supporting platform (3). The method for mounting and detaching the top plate template supporting platform of the concrete silo can simplify construction process, improve construction efficiency, reduce construction intensity, shorten construction period, save construction materials, and avoid potential safety hazard.
Owner:HANGZHOU XIAOHONG CONSTR GRP
Exterior wall finishing arrangement
ActiveUS20120324814A1Improve insulation performanceReduce penetrationCovering/liningsWallsMoistureWater barrier
A finishing arrangement for an exterior wall of a building includes a weather or water barrier against at least the exterior of the wall; an outer hardboard panel; an insulating foam panel between the weather or water barrier and the outer hardboard panel, the insulating foam panel attached to the outer hardboard panel and having drainage channels therein; and a drainage guide that extends from the weather or water barrier to at least the outer hardboard panel, for guiding moisture away from the wall.
Owner:1254453 ONTARIO INC
Gravity flow sludge load-out system
InactiveUS6447674B1Rapidly and accurately loading-out large volumeSettling tanks feed/dischargeCentrifugal force sediment separationWastewaterGravity flow
A gravity flow sludge load-out system for rapid and accurate loading-out of large volumes of treated biosolids from a wastewater dewatering plant, said system includes a plurality of hoppers 12, 14 supported by a main structure 16 having a plurality of vertical support members 20, each resting on a load cell 28, a sludge inlet at the tip of each hopper, and hydraulically controlled metering gates 40 at the bottom. A PLC 70 controls delivery of sludge from a dewatering facility, including e.g. a dewatering centrifuge 56, into the hoppers and then controls load-out of the sludge to a container truck by providing real-time monitoring of net sludge load-out and tight control of metering gates.
Owner:RDP TECH
Storage tank construction
Large tanks are built by welding pre-formed plates in operations near the ground. An annular concrete base with extended lifter pads is poured. Floor plates are lifted using lifting nuts, are placed on compacted sand and river gravel and are welded laterally. Peripheral templates are welded to the floor. Nested pre-curved plates are transported vertically. Forklifts move the plates using cleats, yokes and turntables. Pre-curved plates are welded vertically, forming a first ring. A roof is built on and welded to the first ring. The first ring and roof are lifted with self-climbing hydraulic lifters on lifting pillars. Additional rings are assembled in sequences of plate positioning, vertical welding, lowering the above structure using guides and spacers, horizontal welding, lifting, repeating the steps, and finally welding the bottom ring to the floor.
Owner:PETRICIO YAKSIC DAVOR
Rectangular tilt-up concrete tank construction
ActiveUS7171787B2Reduce security risksSignificant environmentalAgricultural buildingsSpecial buildingReinforced concreteHorizontal and vertical
A rectangular tilt-up concrete tank includes a concrete slab with a metal plate anchored thereto, the metal plate defining at least one substantially linear concrete side wall location. A plurality of preformed concrete side panels each having metal plates attached along a bottom edge and opposing side edges are welded in a liquid-tight weld to the metal plate defining the concrete side wall location and a side metal plate of each side panel is welded to a metal side plate of an adjacent side panel in a liquid-tight weld to define a concrete side wall. Horizontal and vertical post-tensioning sleeves are provided in the side panels for receiving post-tensioning tendons.
Owner:CH2M HILL
Device and method to provide air circulation space proximate to insulation material
A spacer device is provided including (1) a body having a plurality of openings defining an openwork, to allow the passage of air therethrough when placed in contact with insulation material, and (2) a plurality of spacer struts fixedly attached to the body. The struts are configured to maintain a predetermined distance between a first side of the insulation material and a building surface. The body and struts act together to define and maintain a space between the first side of the insulation material and the building surface, for example, for ventilation. The building surface can be the bottom face of a roof, an attic floor, wall sheathing or a soundproofed demising wall, for example. The spacer device can be capable of being transported and stored together with, or as a separate item from, the insulation material, and can also be stored in nested layers. The device can also be stored in rolled form. The openwork of the device can additionally or alternatively include a sheet of entangled net filaments.
Owner:HETTRICH HANSL
Vessel for enabling a uniform gravity driven flow of particulate bulk material therethrough, and direct reduction reactor incorporating same
InactiveUS6871457B2Reduce manufacturing costUniform flow of bulkLarge containersLiquid transferring devicesParticulatesEngineering
So as to provide a container that is inexpensive to manufacture and that promotes a uniform flow of particulate bulk materials therethrough, a vessel is suggested comprising at least two wall segments having a generally downwardly converging wall defining a vertical axis for the vessel, a first upper segment being vertically arranged above a second lower segment, each one of the wall segments having an upper edge and a lower edge, the perimeter of the upper edge of the second lower wall segment being larger than the perimeter of the lower edge of the first upper wall segment the lower edge of the first upper wall segment and the upper edge of the second lower wall segment being positioned proximate to each other and cooperating to provide an enlargement of the cross-sectional area of the volume occupied by the particulate solid material.
Owner:HYSLA S A DE
Protective shelter
InactiveUS6061976AEconomical mass assemblyImprove structural strengthFoundation engineeringBuilding constructionsEngineeringMechanical engineering
A protective shelter is shown which is installed at least partly in the surrounding earth. The shelter has a metal body with a top, bottom, opposing end walls and opposing sidewalls. The sidewalls of the body are slanted outwardly so as to create a flared bottom region which assists in retaining the body in an installed location with the surrounding earth. A horizontal rib, located on the body exterior at the approximate juncture of the top region and bottom region serves to add structural strength to the body and presents a protuberance which can be set in the earth to further assist in retaining the body in the installed location. An internal bulkhead within the closed interior of the structure provides further structural integrity and protects against falling or crushing loads.
Owner:STORM CHASER SHELTERS
Construction method of soil covering tank
ActiveCN101852031AReduce construction intensityEmission reductionArtificial islandsUnderwater structuresRebarDust emission
The invention relates to a construction method of a soil covering tank for storing product oil and the like, which comprises the following steps of: (A) building a tank chamber of a soil covering tank: firstly, carrying out earth excavation with a method combining a back-acting shovel and manual excavation; then, manufacturing a ring beam, precasting concrete blocks on the spot according to the radian of the ring beam, and building the concrete blocks; carrying out the engineering of steel bars: welding steel bars by machining, and manually binding the steel bars on the spot; carrying out the engineering of templates and scaffolds: taking a bamboo plywood as a top plate template of a concrete thin shell of the tank chamber, designing a camber at the middle part, and taking scaffold tubes as bottom template brackets of the thin shell of the tank; then, carrying out concrete engineering and asphalt sand construction; and finally, carrying out waterproof engineering, thereby completing the construction of the tank chamber of the soil covering tank; and (B) installing a storage tank body of the soil covering tank: firstly, precasting the storage tank body; then, installing a tank bottom plate; installing the tank body, and welding the storage tank; and finally, testing and inspecting to complete the whole construction process of the soil covering tank after the construction is qualified. The invention reduces the occurrence of accidents, increases the benefit and reduces the dust emission.
Owner:中国化学工程第四建设有限公司
Method for top lift installation of inner tank and outer tank of double-wall storage tank
ActiveCN103015781AImprove efficiencyReduce the amount of work at heightWelding apparatusBulk storage containerThermal insulationDouble wall
A method for top lift installation of an inner tank and an outer tank of a double-wall storage tank is used for solving the producing and installing problems of double-wall storage tank equipment. The method comprises the following construction steps: a, foundation acceptance treatment; b, outer tank bottom plate installation; c, tank bottom thermal insulating layer construction; d, inner tank bottom plate installation; e, inner tank top laying; f, inner tank first belt wall plate installation; g, outer tank top framework installation; h, inner tank top lift installation; I, other inner tank wall plate installation; j, inner tank accessory installation; k, outer tank wall plate installation; l, outer tank top plate layering; and m, test and thermal insulation construction. The method utilizes an inner tank and outer tank inverse assembling technology to simplify double-wall tank installation processes, aerial work quantity can be obviously reduced, the working efficiency is increased, the construction period is shortened, the safety of operating personnel is ensured, and the humanized construction idea is realized.
Owner:THE 13TH CONSTR CO LTD OF CHINA NAT CHEM ENG
Pocket rail construction
Owner:HOMELAND VINYL PRODS
Extra-large fiber reinforced plastic (FRP) combined storage tank structure with floating roof, and construction method of storage tank structure
InactiveCN102877679AAids in lateral stabilityInsensitive to temperature changesBulk storage containerFiberPre stress
The invention relates to an extra-large fiber reinforced plastic (FRP) combined storage tank structure with a floating roof, and a construction method of the storage tank structure. The extra-large FRP combined storage tank structure comprises a tank top, a tank wall and a tank bottom, wherein the tank top has an FRP latticed shell structure; FRP plates are laid on the FRP latticed shell structure; the tank wall is composed of an inner layer FRP plate, an outer layer FRP plate and active powder concrete between the inner layer FRP plate and the outer layer FRP plate; the floating roof is arranged in the tank cover; a connection piece is arranged between the inner layer FRP plate and the outer layer FRP plate; concrete trapezoid grooves are sequentially formed between the inner layer FRP plate and the outer layer FRP plate along a circumferential direction; prestress bars are pulled between every two adjacent concrete trapezoid grooves section by section; and the inner layer FRP plate and the outer layer FRP plate are formed by connecting FRP spliced plates through tenon tongues and tenon grooves. The extra-large FRP combined storage tank structure is high in corrosion resistance and freezing resistance, insensitive to temperature change, low in heat transmission speed, favorable for keeping temperature in a tank body, high in compression strength, high in corrosion resistance and relatively high anti-permeability.
Owner:NORTHEAST GASOLINEEUM UNIV
Submarine power storage system
InactiveUS6347910B1Easy to installLow costArtificial islandsDrilling rodsElectrical batteryEngineering
A submarine power storage system includes a unit base constructed on the floor of the sea, which base has seats for a plurality of electromechanical containers. Each such container has a turbine, a generator, a motor and a pump. The system also includes a plurality of battery tanks which are connected to the unit base.
Owner:MITSUBISHI HEAVY IND LTD
Cabin top steel beam hydraulic hoisting and positioning apparatus of cylinder cabin structure building and construction method thereof
Disclosed is a steel beam hydraulic lifting emplacing device on the top of silo structure building, which comprises a sliding formwork device and a hydraulic lifting system, and is characterized in that the sliding formwork lifting frames of the sliding formwork device are connected with an inside formwork, an outside formwork, and an operating platform, a scissors support is connected between two lifting frame upright columns, the sliding formwork lifting frame is also connected with a steel beam supporting frame, the steel beam support frame is connected with the steel beam on the top of the silo to form a lifting integration, the hydraulic lifting system is utilized to be the lifting power system for the lifting integration, and the hydraulic lifting system is composed of a hydraulic jack, a support rod, a hydraulic console, and an oil circuit. The invention can rapidly, conveniently, reliably, and safely complete the construction task of mounting the steel beam on the top of the silo, without using large scale hoisting equipment, thereby avoiding the problems of difficult emplacement and lower efficiency of large scale hoisting equipment. The device of the invention can be widely applied to the hoisting and emplacement construction for the steel frame on the top of silo buildings.
Owner:THE THIRD CONSTR ENG CO LTD OF CHINA CONSTR SECOND ENG BUREAU +1
Modular interlocking containers
ActiveUS20130213927A1Not add to waste streamHigh recovery rateBottlesLarge containersInterconnectivityTerrain
The invention includes a scalable, modular interlocking container with a multi-purpose use. Vertical and horizontal interconnectivity are achieved through interlocking mechanisms. An exemplary first use is for transporting and / or storing liquids or solids that can be poured. An exemplary second use is for a sturdy, low cost, easily assembled building block material of a standardized nature. Each modular unit slide-locks with other units to form strong wall and building structures that can be filled with natural earth, sand or other such materials, thereby forming a sturdy structure without the use of mortar, and can adapt to uneven base surfaces typically found in natural terrain.
Owner:FRIENDSHIP PRODS
Concrete-structured conjoined cylindrical shell construction device and method therefor
ActiveCN101832049ALong construction periodHigh rental costsForms/shuttering/falseworksAuxillary members of forms/shuttering/falseworksSafety netArchitectural engineering
The invention relates to the field of building operations, in particular to a concrete-structured conjoined cylindrical shell construction device and a method therefor. The construction device comprises a pulley (1), a run derrick (2), a reinforced hoop (3), a steel wire rope (4), a chain hoist (5), a handrail (6), a radial spar (7), a platform ring beam (8), a safety net (9), an external hanger frame (10), an inner form spreader (12), a stay bar pivot ring half-way line frame (13), an operation platform (14), an external die plate (15), an internal die plate (16), a rigid axis connector (17), an internal hanger frame (18) and a diameter-adjusting screw (19). The construction method comprises the installation of the run derrick, the operation platform, the external die plate and the internal die plate, the construction of concrete, the normal die construction and connection of silos, which are conducted in sequence. The invention features simple operation, shortened construction period and lowered construction cost.
Owner:MCC5 GROUP CORP SHANGHAI
Tubular building structure with hingedly connected platform segment
InactiveUS20120210668A1Reduce in quantityLow transportation costBuilding repairsTowersInterconnectionEngineering
The present invention relates to a tubular building structure or tower 10 comprising superposed tube sections 12. At least some of the tube sections 12 are provided with platform segments 28 that are hinge-connected and foldable from a collapsed position in which they are positioned close to the tube sections 12 to a position of use in which they extend radially inwardly into the tubular building structure 10 in the mounted position of the tube sections 12. In particular the invention relates to a tube segment 16 adapted to be interconnected with other tube segments 16 to 17 form a tubular building structure or tower 10 comprising superposed tube sections 12, each tube section being formed by interconnected axially extending tube segments 16. The tube segment 6 is provided with a platform 28 segment 28 that is hinge-connected and foldable from a collapsed position in which it is positioned close to the tube segment 16 to 1 a position of use in which it extends radially inwardly into the tubular building structure 10 in the mounted position of the tube segments 16. The tube segment 6 may comprise flanges 17 along each side of opposite longitudinal sides of the tube segment 16 for interconnection with other tube segments 16 via registering holes in the flanges 17. Furthermore, the platform segment 28 may be hinge-20 connected to such flanges 17. The invention further relates to a method of erecting a tubular building structure 10 comprising such tube segments 16.
Owner:ANDRESEN TOWERS
Deck board fastener with concave prongs
ActiveUS20050252154A1Reduce the amount requiredClose positioningCeilingsConstruction materialEngineeringInsertion point
According to the present invention, a fastener for securing a first board to an underlying supporting member and to at least one other board running adjacent and parallel to the first board. The fastener includes a body portion, first and second prongs, and a flange. The first prong extends outwardly from the body portion for driving into a first board. The second prong extends outwardly from the body portion for penetrating a second board. The body portion of the fastener includes an opening for receiving a connector. When installed, the connector passes through the opening in the body portion and into the supporting member, which supports and underlies the first and second boards. The flange extends outwardly from the body portion in order to maintain a desired gap between the first and second boards. The prongs may have concave insertion ends as defined by two spaced-apart insertion points.
Owner:OMG INC
Pool skimmer
A skimmer system is provided which includes a reservoir, an inlet, a reservoir pump and a weir. The skimmer system may be attached to a tank having fluid therein. The fluid in the tank defines a tank fluid surface, and the fluid in the reservoir defines a reservoir fluid surface. The reservoir receives fluid from the tank via the inlet, and the tank receives fluid from the reservoir via the reservoir pump. When the skimmer system is activated, the level of the reservoir fluid surface may be maintained below the level of the tank fluid surface. The inlet edge is located below the level of the tank fluid surface. The inlet surface may decline away from the tank to direct the fluid from the tank to the reservoir. The filter is positioned between the inlet and the reservoir to retain particulate within the fluid. The weir defines a weir edge. The weir edge may be parallel to and substantially below the level of the tank fluid surface to allow particulate in the fluid to pass under the weir when the reservoir pump is activated and to prevent particulate in the fluid from passing under the weir when the reservoir pump is deactivated. The filter may be serviced through an access opening formed in a fabricated surface above the filter and covered by a cover.
Owner:STETABON MICHAEL A
Construction platform and construction method for integrating silo roof and silo wall slip form
InactiveCN103015782AReduce labor intensitySave support materialForms/shuttering/falseworksBulk storage containerPre embeddingSilo
The invention provides a construction method for integrating a silo roof and a silo wall slip form. The method comprises the following steps of: embedding a pre-embedded part, welding a steel corbel, forming a supporting platform by a sliding module and the steel corbel, building a supporting frame and three diagonal members on the supporting platform; and then pouring concrete. The construction method is reasonable in design, convenient to operate and safe and reliable; and through the construction method, multiple shortcomings of the traditional construction method are overcome; the investment of revolving materials and labor force is reduced, the construction is safe, the construction period is shortened, and the construction cost is saved. The invention aims to provide a construction platform for realizing the construction method for integrating the silo roof and the silo wall slip form.
Owner:CHINA COAL BUILDING & INSTALLATION ENG GRP +1
Seepage-proof pool and mounting method thereof
ActiveCN104831978AQuick assembly and disassemblyEasy to transportBulk storage containerGeomembraneMarine engineering
The invention discloses a seepage-proof pool and a mounting method thereof. The seepage-proof pool comprises a circular pool body formed by successive arrangement of a plurality of combined retaining barriers; and the adjacent combined retaining barriers are detachably connected and are made of metal materials. A first geomembrane that is laid in the circular pool body and can cover the pool bottom and pool wall of the pool body consists of a first seepage-proof layer, a second seepage-proof layer, and a third seepage-proof layer, wherein the layers are successively arranged and are bonded and are made of polyethylene materials; and black master batches are added into the first seepage-proof layer. The provided seepage-proof pool can be dismounted or assembled rapidly and can be transported conveniently; and the used materials can be recycled, so that the cost is saved.
Owner:H 蒂姆
Features
- R&D
- Intellectual Property
- Life Sciences
- Materials
- Tech Scout
Why Patsnap Eureka
- Unparalleled Data Quality
- Higher Quality Content
- 60% Fewer Hallucinations
Social media
Patsnap Eureka Blog
Learn More Browse by: Latest US Patents, China's latest patents, Technical Efficacy Thesaurus, Application Domain, Technology Topic, Popular Technical Reports.
© 2025 PatSnap. All rights reserved.Legal|Privacy policy|Modern Slavery Act Transparency Statement|Sitemap|About US| Contact US: help@patsnap.com
