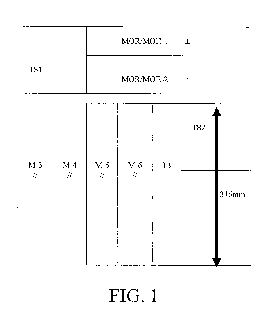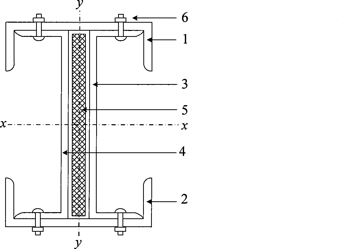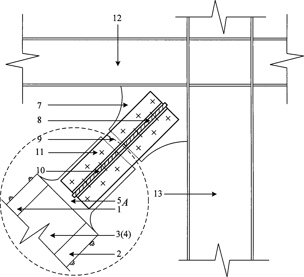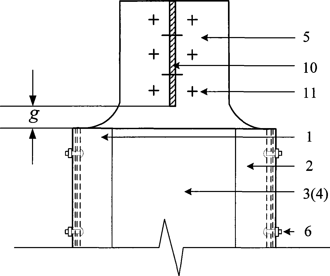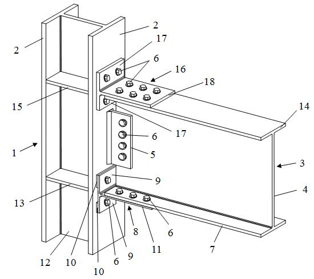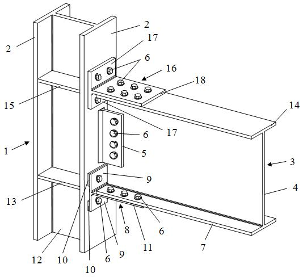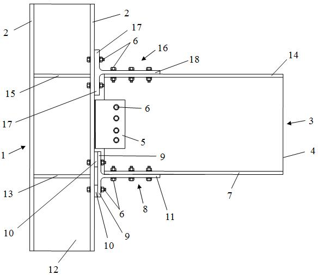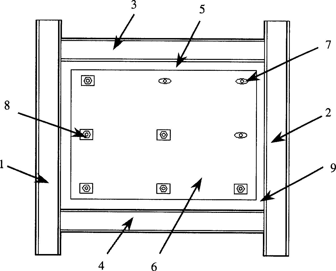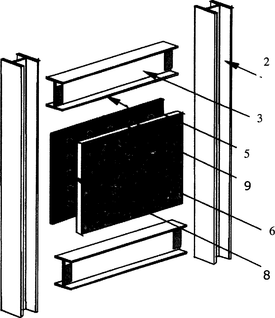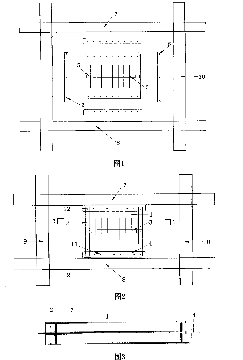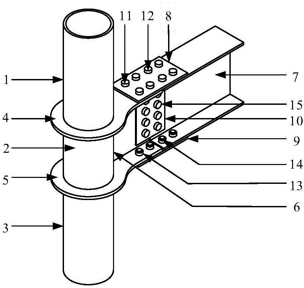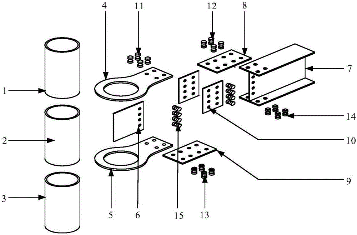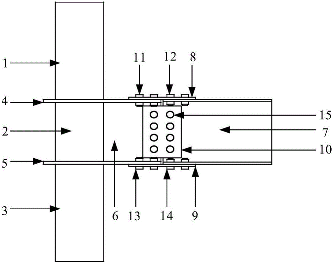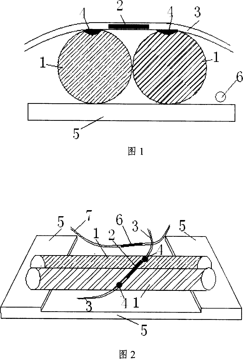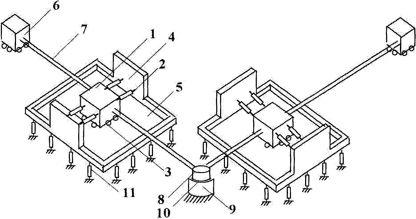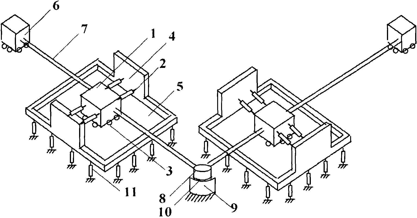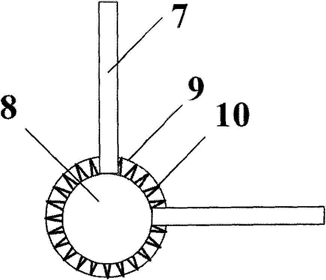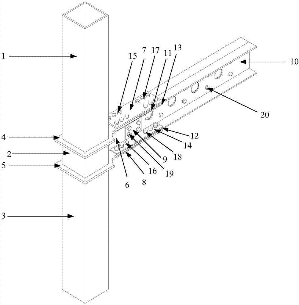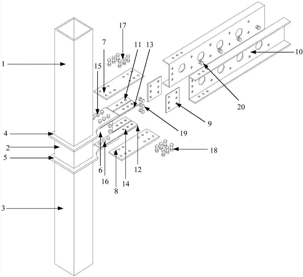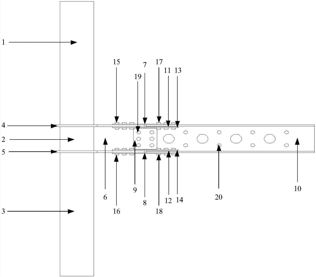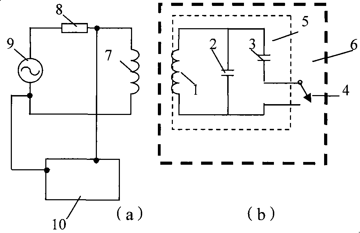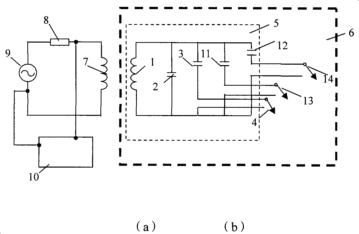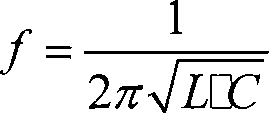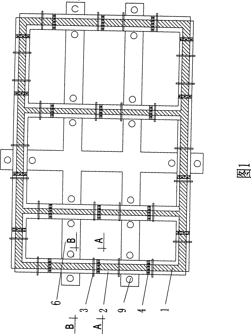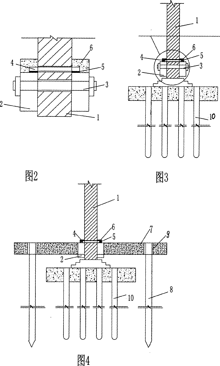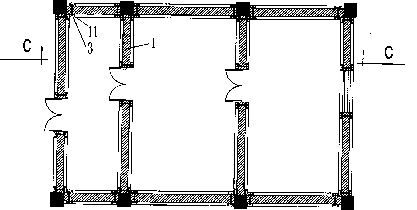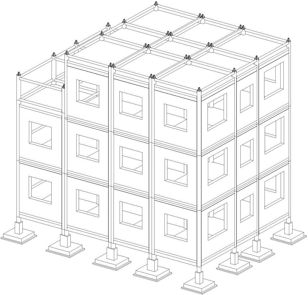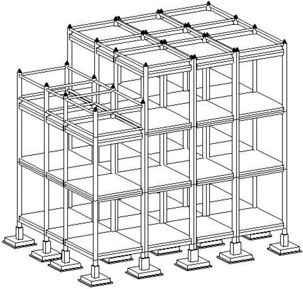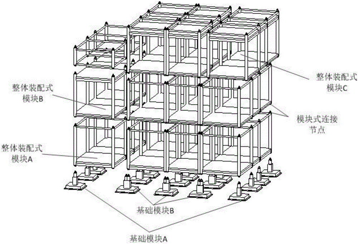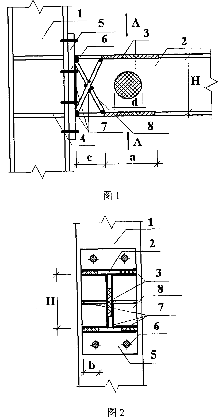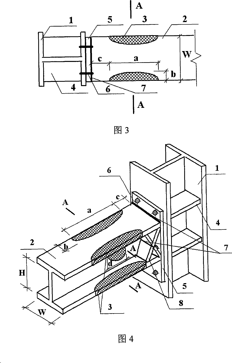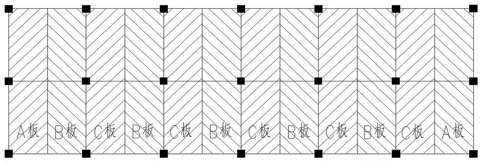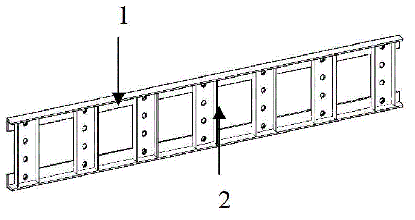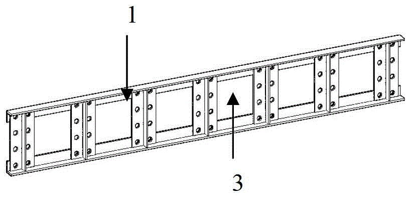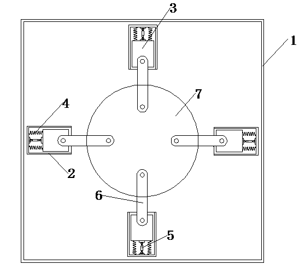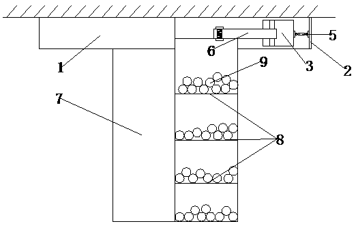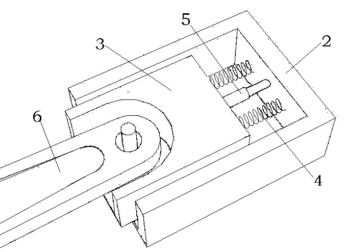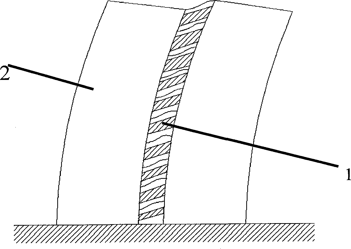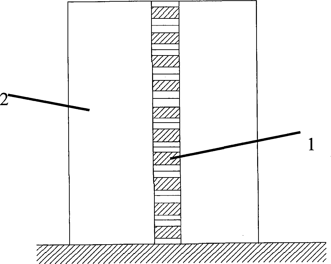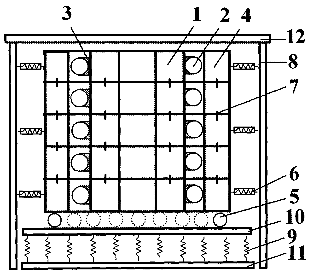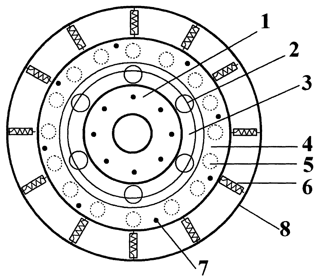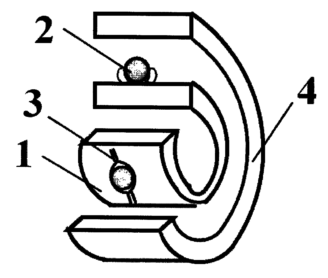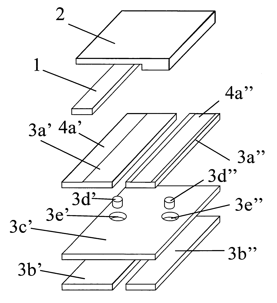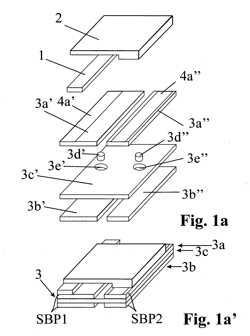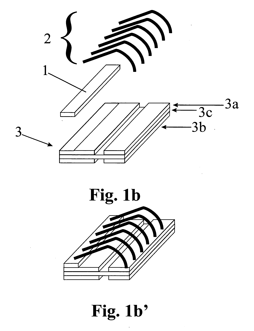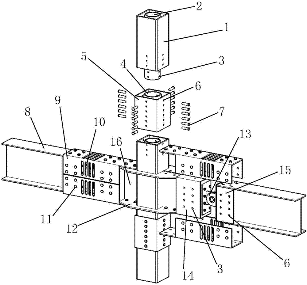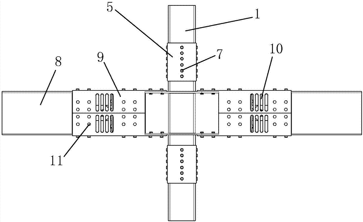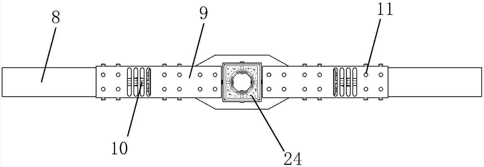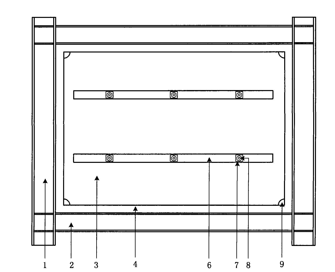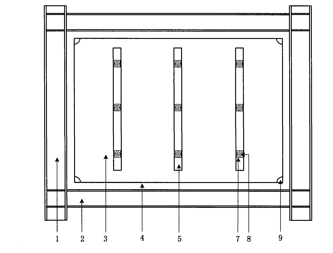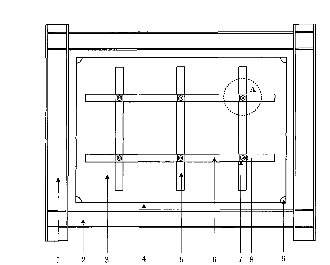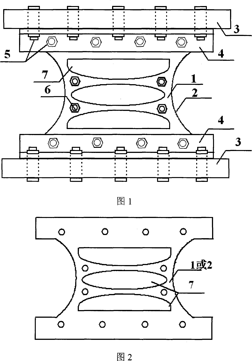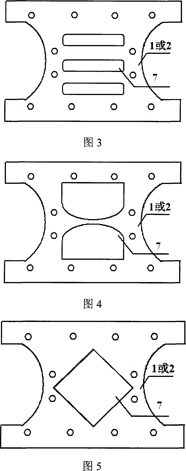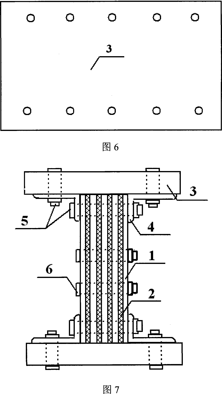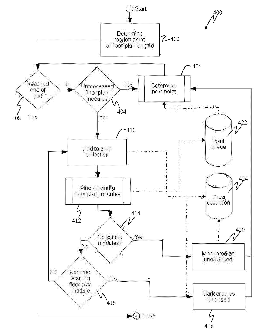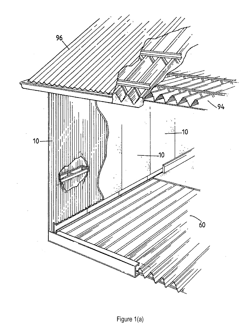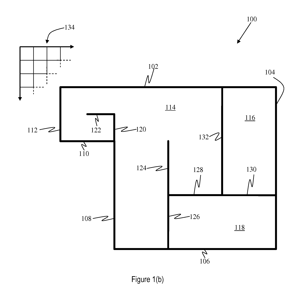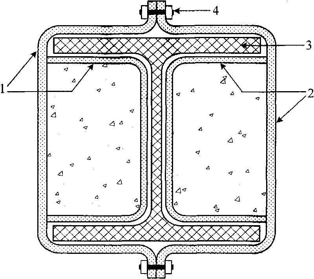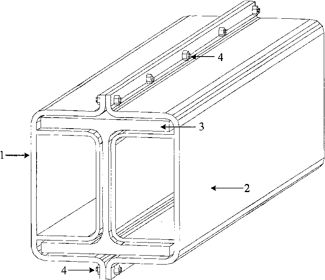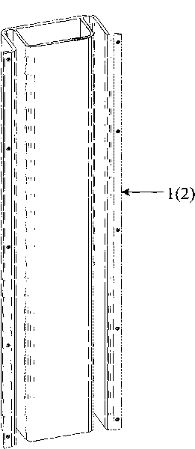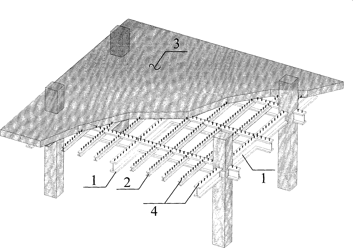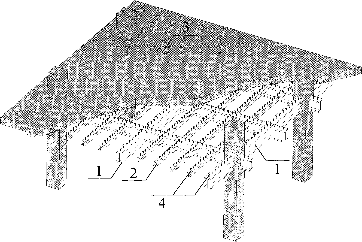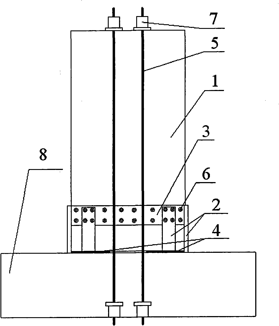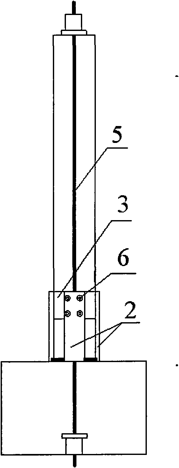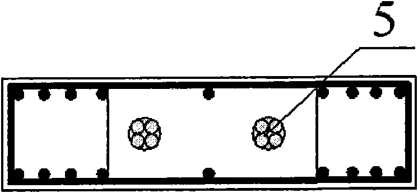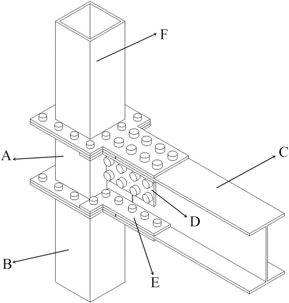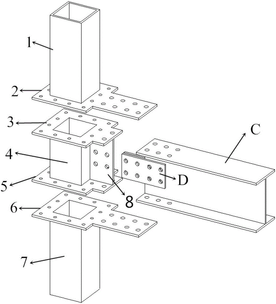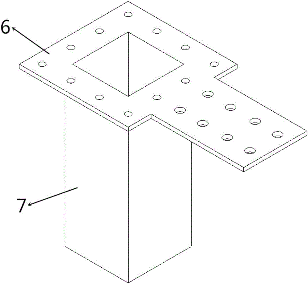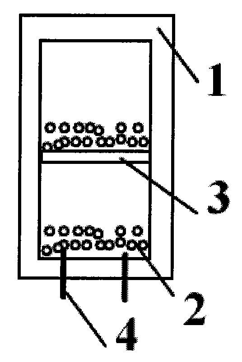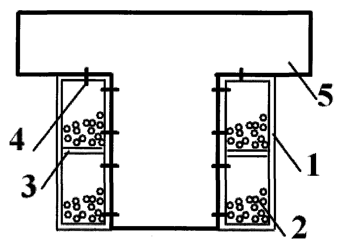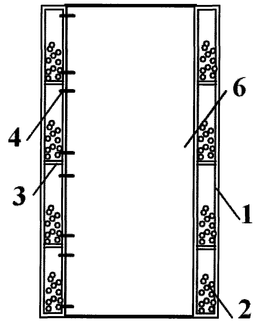Patents
Literature
1054 results about "Civil/structural engineers" patented technology
Efficacy Topic
Property
Owner
Technical Advancement
Application Domain
Technology Topic
Technology Field Word
Patent Country/Region
Patent Type
Patent Status
Application Year
Inventor
Structural engineering is that part of civil engineering in which structural engineers are educated to create the 'bones and muscles' that create the form and shape of man made structures. Structural engineers need to understand and calculate the stability, strength and rigidity of built structures for buildings and nonbuilding structures.
Wood Adhesives Containing Reinforced Additives for Structural Engineering Products
The present disclosure relates to additives used in conjunction with adhesives to give enhanced performance. Engineered composite wood materials and methods of making such materials are also provided by the subject application. A reinforced adhesive includes an adhesive and an additive material comprising nanoscopic and microscopic materials.
Owner:UNIV OF TENNESSEE RES FOUND
All-steel buckling-preventing energy-consuming brace
The invention relates to an all-steel buckling-preventing energy-consuming brace, which belongs to the technical field of structural engineering. The brace is characterized in that the buckling-preventing energy-consuming brace consists of four hot-rolled groove-shape section steels and a kernel linear steel plate; the four hot-rolled groove-shape section steels are connected through high-strength bolts to form a peripheral constraint component capable of forming a constraint mechanism to the kernel linear steel plate; and a certain gap is reserved between the kernel steel plate and the peripheral constraint component and is coated with unbonded material so as to guarantee the smooth slippage between the two and play a role in anticorrosive protection. The all-steel buckling-preventing energy-consuming brace provided by the invention can provide good effect of resisting lateral force for a plurality of high-rise steel structures, and can achieve total cross-section yielding under the action of large earthquakes so as to effectively consume energy. In addition, as the buckling-preventing energy-consuming brace is an all-assembled component, the brace has the advantages that the brace is easy to machine and install, capable of effectively reducing structural construction cost and excellent in performance.
Owner:TSINGHUA UNIV
Easily repaired steel-structure beam-column node
InactiveCN101812872ASolve the lack of ductilitySolve the problem prone to brittle failureShock proofingHigh intensitySteel columns
The invention relates to an easily repaired steel-structure beam-column node, in particular to an easily repaired steel-structure beam-column node which is applied in the field of structural engineering and particularly used in high-intensity earthquake-proof areas. The node comprises an upright H-shaped steel column and an H-shaped steel beam of which the end part is vertically connected on a side wing plate of the H-shaped steel column, and is characterized in that: connecting ends of a belly plate of the H-shaped steel beam and the side wing plate of the H-shaped steel column are connected by a reinforced connecting plate closely contacted with the belly plate of the H-shaped steel beam and high-strength bolts penetrating the reinforced connecting plate, the reinforced connecting plate is in welding connection with the side wing plate of the H-shaped steel column, and both sides of the connecting end of a bottom side wing plate of the H-shaped steel beam are in locked connection with the H-shaped steel column by a T-shaped connecting plate and penetrating high-strength bolts respectively; and the T-shaped connecting plate is transversely arranged, upper and lower ends of the T-shaped connecting plate in the vertical direction are in locked connection with the side wing plate of the H-shaped steel column by a washer and the penetrating high-strength bolts respectively, a transverse plate of the T-shaped connecting plate is supported on the lower part of the bottom side wing plate of the H-shaped steel beam and locked by the penetrating high-strength bolts. The structure can effectively avoid brittle failure, has good ductile fracture characteristic, and can be widely applied to structures of earthquake areas, particularly the high-intensity earthquake-proof areas; and the easily repaired steel-structure beam-column node of the invention also has the advantages of convenient construction and convenient after-earthquake repairing.
Owner:FUZHOU UNIV
Buckling and energy consumption preventing steel plate shear wall
The invention involves a kind of data organization project area of technology to guard against the flexure to consume energy the steel plate shearing force wall. Its characteristic causes to state the shearing force wall to inlay the steel plate and two sides periphery concrete lap by in is composed; In states inlays the steel plate to use the low yield point high ductility steel products or the high strength high ductility steel products; States the periphery concrete lap to use the common concrete slab; States the edge component is composed by the marginal beam and the edge column; In states inlays the steel plate with to state between the concrete lap through to penetrate three blocks the bolts or the pre-stressed bold fastening, in states on the concrete lap to open the ellipse hole in order to the bolt passed through also has the enough slipping space; In states the concrete lap to open the hole site with to bury the trough section to give strengthens. And is strengthening the channel steel the corresponding position to open oval hole. The invention provides guards against the flexure steel plate shearing force wall is the high-rise construction structure or other structures a kind of new anti- lateral force components, it has the earthquake resistance performance well, the ductility is high, consumes energy stagnates winds full and so on the characteristic, is a kind of superior earthquake resistance consumes energy the component.
Owner:TSINGHUA UNIV
Steel joist constrained vertical seam steel plate shear force wall
The invention belongs to the technical field of structural engineering, in particular to a steel keel restricting steel slab shear wall with vertical seam which comprises external periphery components, an embedded steel slab with vertical seam and a stiffening rib system, wherein the external periphery components are a frame beam and a frame column, the embedded steel slab with vertical seam adopts steel with low yield point and high ductility or steel with high strength and high ductility, the stiffening rib system comprises general section material, such as a vertical stiffening rib and a horizontal stiffening rib, the embedded steel slab with vertical seam is connected with the edge frame beam through a buttcover slab, an elliptical hole which is opened on the position between the vertical stiffening rib and the buttcover slab is to provide enough sliding space for a screw bolt to penetrate, and the embedded steel slab is connected with the horizontal stiffening rib and the vertical stiffening rib through a common screw bolt. The steel keel restricting shear wall which is provided by the invention is a novel lateral force resisting component of a multiple and high rise building steel structure or other structures, which has the advantages of less slit, low cost, convenient construction and the like, and has good aseismic behavior, ductility and hysteresis energy dissipation capacity, which is a superior aseismic energy dissipating component.
Owner:TONGJI UNIV
BIM-based assembly building forward deepening design method
PendingCN108763710AFast agingReduce forward and reverse iterationsGeometric CADDesign optimisation/simulationDesign cycleData information
A BIM-based assembly building forward deepening design method is provided. The method comprises the following steps: determining design parameters of an assembly building according to design requirements of construction engineering, structural engineering, HVAC engineering, and electromechanical engineering, and generating an editable geometry and data information model; performing assembly component disassembling on the geometry and data information model generated in the deepening design software, and checking component parameters, so that the component size and weight meet the requirementsfor production, transportation, and installation; performing modeling on the protruding bar, the component bracing, the formwork, and the protective frame of the assembly component, and performing dynamic collision inspection on the installation of the assembly component; performing new collision inspection, and performing non-extension rib modeling of the component after there is no collision conflict; automatically generating an assembly building construction drawing and a component drawing by using a BIM drawing output module, and generating a component production material list; and finally, deriving a deeply designed BIM model to assist the mold design. According to the method provided by the present invention, the design cycle is shortened, and coordination of various professions is facilitated.
Owner:GUANGDONG JIAN YUAN CONSTR ASSEMBLY IND CO LTD
Assembly type beam-column node connection device with function recovery effect
ActiveCN105735472AImprove control accuracyQuality is easy to controlBuilding constructionsEngineeringWeld seam
The invention relates to an assembly type beam-column node connection device with a function recovery effect, and belongs to the field of structure engineering. The assembly type beam-column node connection device with the function recovery effect consists of a round steel pipe column with a cantilever beam section, a general beam section and a connection device for the round steel pipe column and the general beam section. According to the node connection device, welded parts are all finished in a factory, so that the weld seam quality and the machining precision can be more easily controlled; the round steel pipe column with the cantilever beam section and the general beam section are assembled by adopting a high-strength bolt and a connection plate on site, so that the construction speed is greatly increased and the construction quality is greatly improved; meanwhile, the general beam section can be arranged on the connection plate at the lower part of the cantilever beam section, so that the difficulty in construction is lowered and the field assembly and positioning are easy; a node is used for both beam end reinforcement and cover plate connection weakening; through reasonable parameter design, double energy consumption of frictional sliding of the bolt and plastic deformation of the connection plate and the bolt can be realized and a plastic hinge can be transferred to the connection plate; and the function of the structure can be recovered only by replacing the connection plate after earthquake.
Owner:BEIJING UNIV OF TECH
Geo-polymer recycled concrete and preparation method thereof
InactiveCN101570426ADelayed activationImprove liquiditySolid waste managementCement productionRoad engineeringSlag
The invention belongs to the fields of civil engineering and environmental material engineering, and in particular relates to geo-polymer recycled concrete and a preparation method thereof. The geo-polymer recycled concrete is prepared from raw materials of recycled coarse aggregate, recycled fine aggregate, fly ash, slag powder, water, sodium silicate, sodium hydrate, naphthalene sulfonate formaldehyde condensation compound and calcium saccharate according to certain mixing proportion by adopting a special stirring process. The product of the geo-polymer recycled concrete not only has simple preparation process, but also has good working performance, mechanical property, durability and heat-insulating property. Simultaneously, the geo-polymer recycled concrete and the preparation method can efficiently use a great deal of waste concrete and two industrial byproducts of the fly ash and blast furnace slag, are significant in saving resources, saving energy sources and protecting the environment, and accord with the sustainable development strategy of the building industry. The product of the geo-polymer recycled concrete can be widely applicable to road engineering, structural engineering and other various civil engineering constructions.
Owner:TONGJI UNIV
Method for testing steel corrosion of reinforced concrete members
InactiveCN101008620ASimple structureAccurately determineFoundation testingOptically investigating flaws/contaminationFiberRebar corrosion
This invention relates to one steel concrete structure anti-erosion test method in structure engineer field, which comprises the following steps: a, sensor processing to parallel two steel bars in same materials for fixing and sticking the stress fiber grating to top end and putting one free temperature compensation fiber grating connected by the compensation fiber and sealing on shell; b, positioning the sensor and drilling it into concrete with stress fiber and temperature compensation connected to spectrum; c, monitoring by periods to test grating wave length volume and speed to infer anti-erosion degree and speed.
Owner:NANJING UNIV OF AERONAUTICS & ASTRONAUTICS
Tuned mass damper for controlling tri-dimensional translation and horizontal torsion of building structure and manufacturing method thereof
InactiveCN101812879ARealize the function of multi-dimensional shock absorptionImprove vibration control effectShock proofingHorizontal axisEngineering
The invention relates to a tuned mass damper for controlling tri-dimensional translation and horizontal torsion of a building structure and a manufacturing method thereof, belonging to the technical field of structural engineering seismic resistance and shock absorption. The damper comprises two tuned mass blocks which move along the two horizontal axis directions of the building structure, horizontal viscous dampers connected with the tuned mass blocks, universal rolling spherical hinges arranged at the bottom of the tuned mass blocks, limit baffles connected with the horizontal viscous dampers, horizontal clapboards, torsion mass blocks, torsional levers, torsion shafts, torsion fixed shafts, torsional damper springs and vertical viscous dampers arranged at the bottom of the horizontal clapboards. The tuned mass damper for controlling tri-dimensional translation and horizontal torsion of a building structure can perform tuned energy dissipation shock absorption in the two horizontal directions, vertical direction and horizontal torsional direction of the structure.
Owner:BEIJING UNIV OF TECH
Assembly channel steel punching beam column joint connecting device capable of achieving function recovery
InactiveCN106869325AAvoid complex stress fieldsReduce construction difficultyFloorsFloor slabPunching
The invention relates to an assembly channel steel punching beam column joint connecting device capable of achieving function recovery and belongs to the field of structural engineering. The assembly channel steel punching beam column joint connecting device capable of achieving function recovery is composed of a square steel pipe column with a cantilever beam section, a channel steel punching beam section and a connecting device of the cantilever beam section and the channel punch beam section. All welding parts of the joint connection device are all finished in a factory, so that precision and quality of welds are easier to control. Construction speed is greatly increased and construction quality is greatly improved, and a spatial structure of the channel punch beam section of the channel is conducive to pipeline penetration; the channel steel punching beam and a floor can be assembled and molded in the factory to form modular assembly units. Then all the modular assembly unit and the square steel pipe column with the cantilever beam section achieve assembly connection through the channel steel punching beam. Joints of the connection device can be used for both of beam end reinforcing and cover plate connection weakening. A multi-energy dissipation mechanism can be realized, a plastic hinge is transferred to a cover plate and a connecting plate. The function of structures can be recovered only by replacing the connecting plate after an earthquake.
Owner:BEIJING UNIV OF TECH
Concrete reinforcement erosion wireless detecting method and sensor
InactiveCN101246116AReduce workloadAccurate detectionWeather/light/corrosion resistanceTransmission systemsCapacitanceRebar
A concrete reinforcement corrosion wireless testing method and a sensor belong to the field of the concrete reinforcement corrosion detecting technique. The sensor comprises a sensing part and a reading part. The sensing part is mainly a resonance circuit which comprises at least one capacitance that is connected to the two ends of the inductance coil after series-connection to the switch of the steel wire, and the switching-off and switching-on of the steel wire switch is controlled by whether the steel wire is corroded and disconnected; the reading part works with the LC oscillating circuit, according to the principle of the resonance circuit the resonance frequency of the sensing part is measured through the phase frequency characteristic curve of the impedance in order to judge whether the steel wire is corroded and broken. The invention can more accurately confirm the degree of the reinforcement corrosion and the speed by embedding sensing part at the vicinity of the electric field at the inner part of the concrete under the precondition that the concrete is not damaged, realizes the wireless transmission of the corrosion signal inside and outside the concrete, and can be applied to the detecting and evaluating of the durability of the reinforced concrete structure in the structural engineering field.
Owner:NANJING UNIV OF AERONAUTICS & ASTRONAUTICS
Construction method for increasing to build multi-storey basement to original building
InactiveCN101397852AEffective protectionResolve reservationsBuilding repairsBasementArchitectural engineering
The invention discloses a method for constructing an additional multi-layer basement for an original building, which comprises the steps of (1) carrying out underpinning of the original building and finishing the first underpinning; (2) reinforcing the structure of the original building and enhancing the overall rigidity thereof; (3) constructing the roof structure of the additionally built basement; (4) pressing the structure engineering piles of the additionally built basement and finishing the second underpinning; (5) reversely constructing the first layer under ground and cropping piles of the first underpinning in the original building foundation; (6) reversely constructing the whole additionally built underground structure; and (7) finishing all basement structures. The method has the advantages that: the method is capable of realizing effective protection of historical buildings to the most extend, requires no conventional movement or relocation of the historical buildings, does not affect the construction of the newly built basement while preserving and protecting the historical buildings, is beneficial to the development and construction of cities, is capable of shortening construction period effectively, saves construction cost and forms a whole-set of constructing technologies and methods with great social and economic benefits.
Owner:NO 2 CONSTR GRP CO LTD OF SHANGHAI CONSTR GRP +1
Modular multi-storeyed overall assembly type steel structural house structure system
The invention discloses a modular multi-storeyed overall assembly type steel structural house structure system, and belongs to the technical field of structural engineering. The steel structural house structure system comprises an assembling house module, a foundation module, a hanging hook between modules and a bend plate connector; various modules of the assembling house module are processed and manufactured in a factory, and every module is plugged on construction site through the hanging hook and the bending plate, and then the column is internally poured with concrete or welded, thus the structure building is completed; the hanging plate and the bending plate can plug and guide the module to the place, and anchor with concrete, and enhance the node connection; a dual-column structure is formed between the overall house modules, thus the overall structure performance of the house is strengthened. The house modules can complete the installation of inside and outside wall bodies, floor slabs, doors and windows in the factory, thus all or a part of inside decoration and outside decoration can be completed; thereby significantly reducing the work load on site and improving the construction speed.
Owner:BEIJING UNIV OF TECH
Beam end weakened replacement type steel frame beam shock proof node
InactiveCN101100877AEnsure safetyTo achieve reinforcementShock proofingMetallic materialsSteel frame
This is an anti-knock node for steel frame beam. It is by substituting traditional steel material on the beam end and web by an metal of strong endergonic ability, and adding X shape low carbon armor plate to the beam end to form an endergonic plasticity node.
Owner:BEIJING UNIV OF TECH
Multi-story high-rise assembled steel structure frame - prestressed centrally-braced system
The invention relates to a multi-story high-rise assembled steel structure frame - prestressed centrally-braced system, belonging to the technical field of structure engineering. The multi-story high-rise assembled steel structure frame - prestressed centrally-braced system comprises assembled beams and slabs, assembled stand columns and prestressed sway braces. The assembled beams and slabs in the system consist of slabs, column base joints and open-web steel beams with section steel web members. The open-web steel beams are connected with the column base joints. The slabs are supported on the open-web steel beams. The assembled stand columns consist of box columns and flanges. During construction, the assembled beams and slabs and the assembled stand columns can be spliced to form a frame structure, and the prestressed sway braces are arranged on the basis of the steel frame, so as to improve the lateral rigidness of the structure. All members of the structure system are prefabricated in factories and are rapidly assembled through bolts on the construction site to form the structure system. Concrete pouring and welding operation are avoided, the defects of long construction period, serious material wastage, great pollution during construction and the like existing the traditional buildings are overcome, and the factory integrated production of buildings can be realized.
Owner:CHINA RAILWAY CONSTR GROUP +1
Novel tuned particle mass damper
InactiveCN103541460AEnhance energy dissipation and vibration reduction effectEasy to useBridge structural detailsShock proofingMechanical energyShock resistance
The invention relates to a novel tuned particle mass damper and belongs to the technical field of shock resistance and absorption of structural engineering. The novel tuned particle mass damper comprises a damper fixing plate, mass block sliding cavities, mass blocks, connecting springs, viscous damper units, connecting bars, a damper cavity, damper chamber separating plates, multi-stage damping particle groups. Four sliding cavities are arranged on the damper fixing plate; four mass blocks are arranged inside the four sliding cavities, perform low-damping movement inside the internal tracks of the sliding cavities and are connected with the damper fixing plate through the viscous damper units and the springs and connected with the damper cavity through the connecting bars. The chamber separating plates are arranged inside the damper cavity, a single layer of the multi-stage damping particle groups are uniformly arranged on every chamber separating plate. Under the action of wind and / or earthquakes, the damper cavity moves opposite to a basic structure on the plane and generates control force opposite to that of the basic structure, internal damping particles collide fiercely to rapidly dissipate system mechanical energy and further improve system damping effects.
Owner:TONGJI UNIV
High-rise vertical shearing energy-consuming steel plate wall structure system
The invention belongs to the structural engineering technical field, and more particularly relates to a structural system which cuts an energy-consumption steel plate wall in high level and vertically. The structural system consists of a wall, the two sides of which are connected with thin steel plates, which is taken as an energy-consumption component and other optional structural components; the system is provided with a steel plate wall which is connected with the two sides of a column in a run-through way in a certain intermediate span, and the steel plate wall is used in vertical cutting energy-consumption when the structure suffers from dynamic action such as earthquake or oscillating wind, etc. The horizontal anti-lateral force system of the structure can be the system of frame support, a frame steel plate wall, a frame combined wall, a concrete shear wall and a concrete shear cylinder, etc. The wall, the two sides of which are connected with thin steel plates, refers to the steel plate wall, the two sides of which are connected with the column or the wall; the structural system which cuts an energy-consumption steal plate wall in high level and vertically which is provided by the invention is a multiple high-level structural system which is suitable for an earthquake region; has the advantages of definite failure mode, high bearing capacity, large anti-lateral stiffness, concentrated damage and being convenient for reparation, etc.; has good earthquake-resistance performance and good capacities of tensibility and hysteresis energy-consumption; therefore, the structural system which cuts the energy-consumption steel plate wall in high level and vertically is a superior anti-earthquake and energy-consumption component.
Owner:TONGJI UNIV
Drum-type omni-directional turned mass damper
InactiveCN101672074AWith multi-dimensional shock absorptionEasy to makeShock proofingSteel ballOmni directional
The invention relates to a drum-type omni-directional turned mass damper, belonging to the technical field of vibration resistance and absorption in structural engineering, and comprising a top cover,an outer-wall sleeve connected with the top cover, a sleeve-type structure arranged inside the outer-wall sleeve, an internal horizontal baffle and an external horizontal baffle. The sleeve-type structure comprises an inner-ring core cylinder, an outer-ring core cylinder, a steel ball holder and a steel ball, wherein the inner-ring core cylinder is arranged in the outer-ring core cylinder, the outer surface of the inner-ring core cylinder is fixed with the steel ball holder that is internally equipped with the steel ball. A viscous damper is connected between the outer-ring core cylinder andthe outer-wall sleeve, the lower end faces of the inner-ring core cylinder and the outer-ring core cylinder are both connected with the internal horizontal baffle via a universal rolling spherical hinge, and a spring is connected between the internal horizontal baffle and the external horizontal baffle which is further fixedly connected with a substructure. The damper can be operable for turning energy consumption and vibration damping in all directions of the structure, namely, two horizontal directions, vertical direction, and two directions of reversing and swinging.
Owner:BEIJING UNIV OF TECH
Diode laser subelement and arrangements with such diode laser subelement
InactiveUS20050141575A1Low production complexityReduce complexitySemiconductor laser arrangementsSolid-state devicesMetallic materialsMetal
Expansion-adapted mounting and electrical contacting of laser diode elements are connected with one another in terms of structural engineering such that the laser diode elements can be stacked or arranged laterally in one plane for producing vertical diode laser arrangements with low production complexity. The upper and the lower layers of a heat-distributing multilayer substrate for a diode laser subelement, between which a separating layer is disposed, contain metal strata regions arranged spaced from one another of which for forming strata region pairs each strata region of the upper layer is joined electrically conducting to a strata region of the lower layer. The separating layer contains at least one electrically insulating stratum made of non-metallic material and the sum of the thicknesses of metallic strata in the multilayer substrate exceeds the sum of the thicknesses of non-metallic strata at least in a partial region perpendicular to the mounting surface for at least one laser diode element.
Owner:LORENZEN DIRK
Double-sleeve steel-structure beam-column joint and installation method
ActiveCN107338872ASolve the destructiveSolve problems that are difficult to recover quicklyBuilding material handlingShear capacityEngineering
The invention relates to the technical field of structural engineering, in particular to a double-sleeve steel-structure beam-column joint and an installation method. The double-sleeve steel-structure beam-column joint comprises steel pipe columns and steel beams and further comprises inner sleeved steel pipes, circular sleeves, rectangular sleeves, a transfer connecting plate, energy dissipation steel plates, short beams and ratchet wheel connecting pieces, threaded holes are formed in the inner sleeved steel pipes, and bolt holes are formed in the circular sleeves, the rectangular sleeves and the steel pipe columns; and the inner sleeved steel pipes, the circular sleeves, the rectangular sleeves and the steel pipe columns are connected through long bolts, the steel pipe columns are further connected with the transfer connecting plate, the upper and lower sides of the transfer connecting plate are connected with the short beams through the upper energy dissipation steel plates and the lower energy dissipation steel plates correspondingly, and the short beams are further connected with the steel beams through the upper and lower energy dissipation steel plates and the ratchet wheel connecting pieces. According to the double-sleeve steel-structure beam-column joint and the installation method, by arranging multi-stage energy dissipation points ingeniously, the problems that the destructive effect of an earthquake on a building structure is large, and the building structure is difficult to recover rapidly are solved; and the joint columns are connected by adopting the core pipes, the double-sleeves and the long bolts, the bearing capacity is superior to the bearing capacity of an existing beam-column joint mode, and the shear capacity of the whole joint is enhanced.
Owner:QINGDAO TECHNOLOGICAL UNIVERSITY
Aramid fiber enhanced wood-plastic composite material and preparation method thereof
InactiveCN101629022AImprove mechanical propertiesImprove thermal stabilityFibre treatmentChemical LinkageThermoplastic
The invention relates to aramid fiber enhanced wood-plastic composite material and a preparation method thereof, relating to fiber enhanced wood-plastic composite material and the preparation method thereof. The invention solves the problem that the existing wood-plastic composite material has bad comprehensive mechanical property. The wood-plastic composite material comprises thermoplastic, wood fiber material, lubricant, bulking agent and graft modification aramid fiber. The preparation method of the invention is as follows: 1. weighing raw materials; 2. preparing premixing materials; 3. melting, extruding and molding the premixing materials to obtain the fiber enhanced wood-plastic composite material. The preparation method utilizes carbon-carbon double bond and silane alkyl on the surface of modified aramid fiber and polyolefin and wood flour to form chemical bonds so that aramid fiber and polyolefin has good compatibility, and effectively enhances the interface binding force of the composite materials; the aramid fiber enhanced wood-plastic composite material simultaneously has high strength, high tenacity, and good comprehensive mechanical property. The method can be used for producing the wood-plastic composite material with high performances such as structural engineering materials, etc.
Owner:NORTHEAST FORESTRY UNIVERSITY +1
Bending restraining type shear wall with slideable stiffening shaped steel and internally embedded steel plate
InactiveCN101672077AImprove ductilityImprove seismic performanceWallsShock proofingSheet steelHigh intensity
The invention provides a bending restraining type shear wall with a slideable stiffening shaped steel and an internally embedded steel plate, belonging to the technical field of structural engineering. The shear wall consists of the internally embedded steel plate, a stiffening rib of the shaped steel, a fishplate and an edge component. The internally embedded steel plate adopts a thin steel platerolled by high-extensibility steel material; the edge component consists of an edge pillar and an edge beam; the stiffening rib of the shaped steel adopts the shaped steel in the forms of an I-shape,a box shape, a C-shape, an L-shape, a brim-curling shape or the other sections; the internally embedded steel plate is provided with arc notches at a quarter of four corners; the internally embeddedsteel plate is connected with the edge component by the fishplate; and the internally embedded steel plate is connected with the stiffening rib of the shaped steel with a high-intensity bolt which penetrates therethrough. The bending restraining type shear wall with the slideable stiffening shaped steel and the internally embedded steel plate can be taken as a novel lateral force-resistant component of a high rise building steel structure or other structures of the novel lateral force-resistant components, has the advantages of good earthquake-resistant performance, high extensibility, convenient construction and cost saving, and is a predominant earthquake-resistant energy-dissipating component.
Owner:TSINGHUA UNIV
Adjustable metal composite type low-yield point damper
InactiveCN101131006ALower yield stressRealize energy consumption and shock absorptionShock proofingHigh energySupport point
The present invention relates to one kind of adjustable low yield point composite metal damper, and belongs to the field of shock resisting structural engineering technology and wind resisting technology. The adjustable low yield point composite metal damper consists of one first energy dissipating metal plate of material with yield strength greater than 200 MPa, one second energy dissipating metal plate of material with yield strength lower than 200 MPa, two horizontal connecting steel plates fixed to building structure, angle steel, high strength screws and one hollowed part. The first energy dissipating metal plate and the second energy dissipating metal plate are staggered and fixed between the horizontal connecting steel plates. The present invention is suitable for use in the crossed support point and the joint between beam and wall or column. The present invention has high energy dissipating capacity and other advantages.
Owner:BEIJING UNIV OF TECH
System and method for designing a building
InactiveUS20110191069A1Improve the level ofUser discouragementGeometric CADSpecial data processing applicationsRegular gridNatural disaster
An automated method and system generates a specification or construction of a building based upon a floor plan, and using modular elements selected from a predetermined set of modular element types. Computer-readable input data representative of a user-generated floor plan is received, which is made up of modular elements arranged in accordance with a regular grid. The input data is processed to produce computer-readable specification data which includes a specification for construction of a building from the modular elements, in accordance with the floor plan. At least one output file is generated, which includes information for use in construction of a building in accordance with the building specification data. The invention enables the design of modular building structures, which can be deployed relatively rapidly and cheaply, by users having no particular skills in building design and / or structural engineering. The system and method are therefore particularly useful for meeting building deployment requirements in remote areas, and in circumstances such as military operations or response to natural disasters.
Owner:TRIPOD COMPONENTS PTY LTD
E-shaped fastener constrained type assembled buckling-restrained energy-consumed brace
InactiveCN101718123AImprove performanceGood lateral force resistanceShock proofingEngineeringHigh rise
The invention discloses an E-shaped fastener constrained type assembled buckling-restrained energy-consumed brace, belonging to the technical field of structural engineering. The E-shaped fastener constrained type assembled buckling-restrained energy-consumed brace is characterized in that the brace comprises two E-shaped fasteners and a hot rolled H-shaped steel; the two E-shaped fasteners are connected together through bolts and form a periphery constrained component; enclosed rectangle tubes of the two E-shaped fasteners are internally injected with concretes; and appropriate gaps are left between the two E-shaped fasteners and the hot rolled H-shaped steel. The invention can provide lateral resistant effect to multiple-story and high-rise buildings and reach total cross-section buckling under the action of strong earthquake, thereby effectively consuming energy. By taking the hot rolled H-shaped steel as an inner core stressed component, cross sections have wide specification selection range, buckling loads with larger tonnage can be realized, and better ductility is achieved in comparison with the welding of I shaped steel. In addition, the invention has the advantages of easy material selecting, simple processing, convenient construction, low construction cost and convenience for industrial scale production.
Owner:TSINGHUA UNIV
Integral two-way partial one-way steel-concrete slab composite floor and its construction method
The invention relates to an integral two-way partial one-way steel-concrete composite floor and a construction method thereof, belonging to the field of structural engineering. The invention consists of an integral two-way steel main girder, a local one-way steel secondary girder and a concrete slab. The two-way steel main girder is an I-shaped section or a box-shaped section; the local one-way steel secondary beam is an I-shaped section; The upper flanges of main beams and unidirectional steel secondary beams cover the grids between steel beams. The overall two-way partial one-way steel-concrete composite floor of the present invention can fully exert the material characteristics through the combination effect, and realize the force effect of the overall two-way support. On the basis of ensuring the mechanical performance of the structure, the number of nodes is reduced to further facilitate the construction of the steel structure.
Owner:TSINGHUA UNIV
Horizontal seamed energy dissipation prestressed shear wall structure
InactiveCN101851970AIncrease stiffnessFirmly connectedWallsBuilding reinforcementsStructural deformationSheet steel
The invention relates to a horizontal seamed energy dissipation prestressed shear wall structure, belonging to the technical fields of shock resistance and shock absorption in structure engineering. The shear wall structure comprises a reinforced concrete wall, an energy dissipation device, connecting steel plates, horizontal seams, prestressed reforcing steel, high-strength bolts, anchoring accessories and a foundation. The horizontal seams are arranged in the shear wall structure, and a connecting member or device is used for enhancing the energy dissipation capacity; and simultaneously, vertical high-strength prestressed reforcing steel are arranged in the shear wall to strengthen the connection performance of the structure and improve the rigidity of the structure. Thus, the horizontal seamed energy dissipation prestressed shear wall structure is suitable for industrial and civil buildings in the region where the seismic fortification intensity is higher than 6. The invention has the advantages of simple sturcture, low cost of required materials, good hysteretic energy dissipation capacity, good self-resetting characteristic, small residual structural deformation and no damage.
Owner:BEIJING UNIV OF TECH
Fabricated beam-column bolt joint connection device with cover plate and double flanges
ActiveCN105888060AMeet the mechanical propertiesEasy to assembleProtective buildings/sheltersShock proofingEngineeringUltimate tensile strength
The invention discloses a fabricated beam-column bolt joint connection device with a cover plate and double flanges, and belongs to the technical field of structural engineering. The fabricated beam-column bolt joint connection device comprises an upper column flange plate (2), an upper column square-steel tubular column (1), column base flange plates (3) and (5), a column base square-steel tubular column (4), a shear plate (8), a lower column flange plate (6), a lower column square-steel tubular column (7), an H-shaped steel beam C, an attaching plate D and a clamping plate E. The upper square-steel tubular column and the lower square-steel tubular column are welded to the flange plates integrally in a factory. A column base in the middle is formed by integral welding of the upper flange plate, the lower flange plate, the middle square-steel tubular column and the shear plate in the factory. The welded portions can be completed in the factory, bolts are adopted for on-site assembly and are fastened conveniently and quickly, construction speed and quality are increased greatly, and the fabricated beam-column bolt joint connection device is suitable for the development of fabricated steel structures. According to the fabricated beam-column bolt joint connection device, joints are semi-rigid, with high ductility and bearing capability; clamping plates are made from steel material with low strength, so that earthquake energy can be dissipated fully and post-earthquake restoration is facilitated.
Owner:BEIJING UNIV OF TECH
Built-in micro-particle type tuning and friction energy dissipation damper
The invention relates to a built-in micro-particle type tuning and friction energy dissipation damper, belonging to the field of structural engineering earthquake proofing and damping and wind resistance technology, and comprising that: a box body connected with a building structure floor member or a beam column member, damping particles placed in the box body, an internal clapboard and a connecting member of the box body; the damping particles are evenly stacked in a space formed by the box body, the internal clapboard and the connecting member in appropriate volume according to actual conditions; under the action of wind or earthquake, the whole box body can tune the natural vibration characteristic of the structure, and multidimensional vibration, friction and collision can fully occur between each damping particle as well as between the damping particles and the internal clapboard. The built-in micro-particle type tuning and friction energy dissipation damper of the invention has simple construction, convenient installation and adjustment, agile reaction and functions of multidimensional tuning damping and friction and collision damping, and can effectively reduce the reaction of the original structure under the dynamic action of wind or / and earthquake and the destructiveness of the original structure.
Owner:BEIJING UNIV OF TECH
Features
- R&D
- Intellectual Property
- Life Sciences
- Materials
- Tech Scout
Why Patsnap Eureka
- Unparalleled Data Quality
- Higher Quality Content
- 60% Fewer Hallucinations
Social media
Patsnap Eureka Blog
Learn More Browse by: Latest US Patents, China's latest patents, Technical Efficacy Thesaurus, Application Domain, Technology Topic, Popular Technical Reports.
© 2025 PatSnap. All rights reserved.Legal|Privacy policy|Modern Slavery Act Transparency Statement|Sitemap|About US| Contact US: help@patsnap.com
