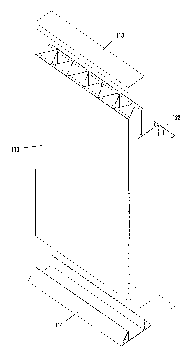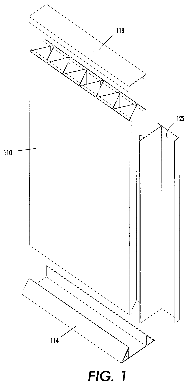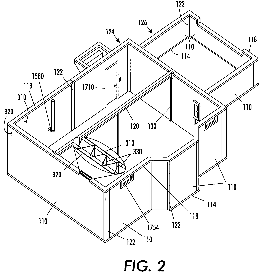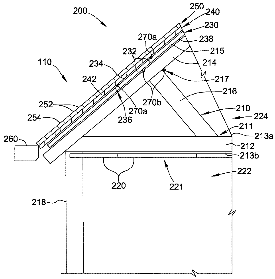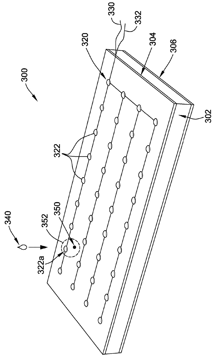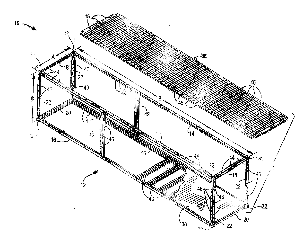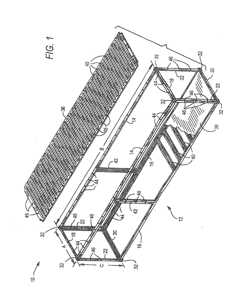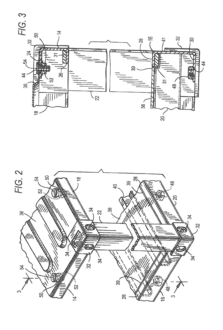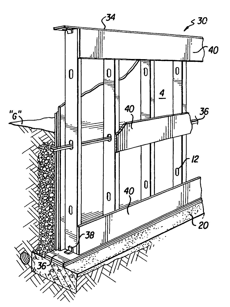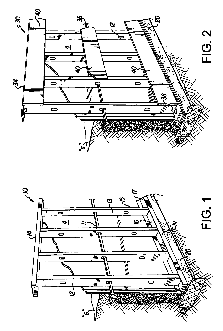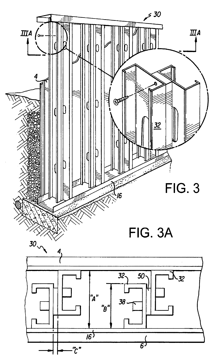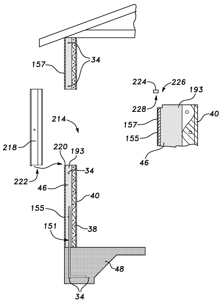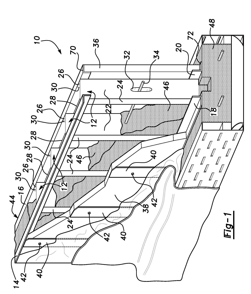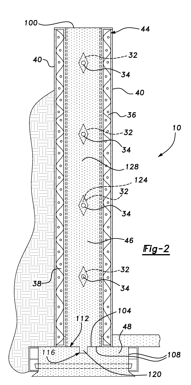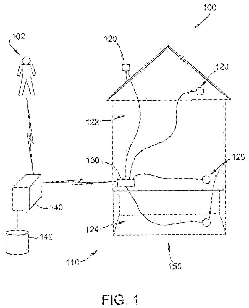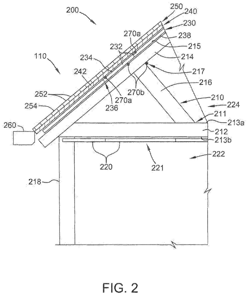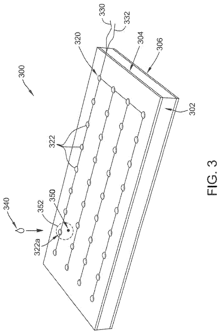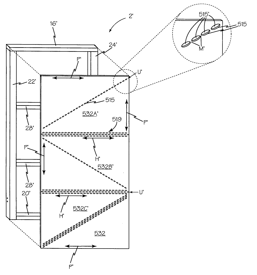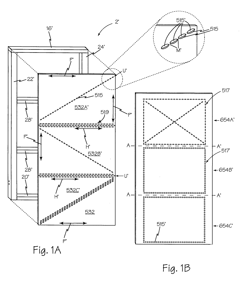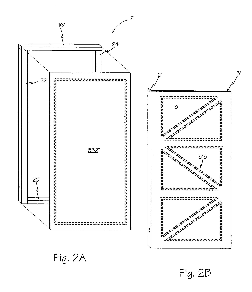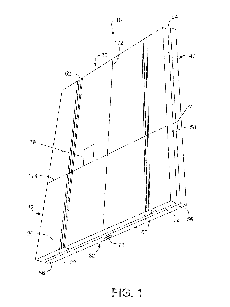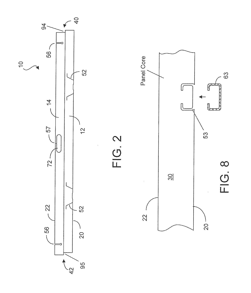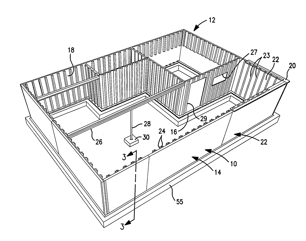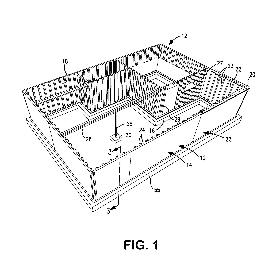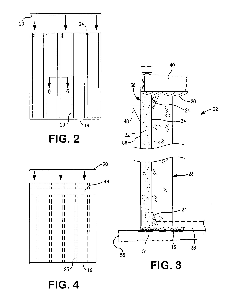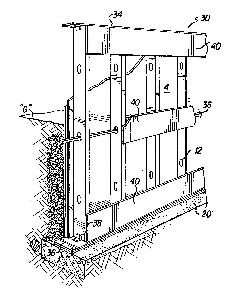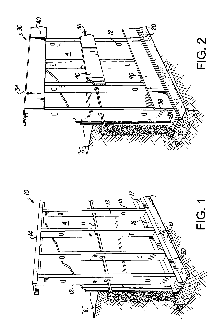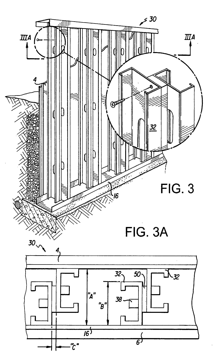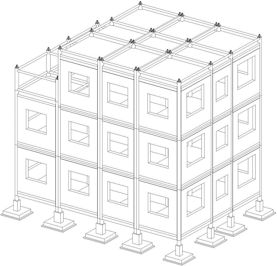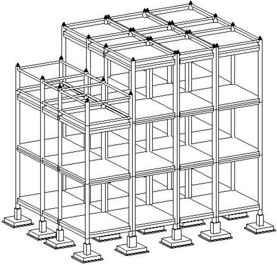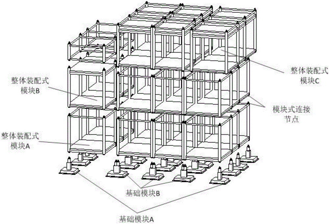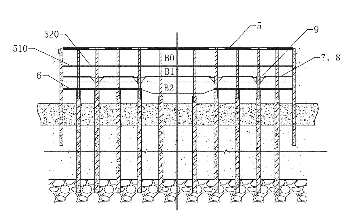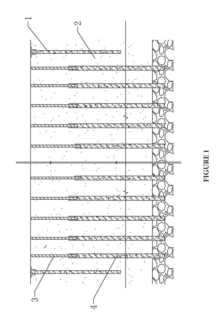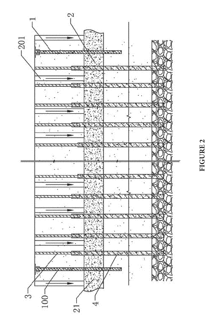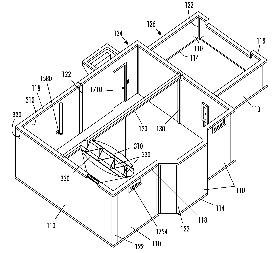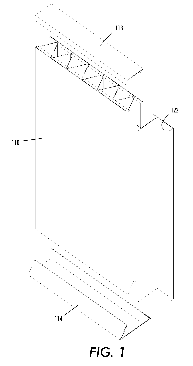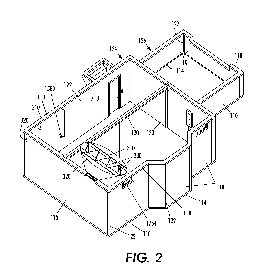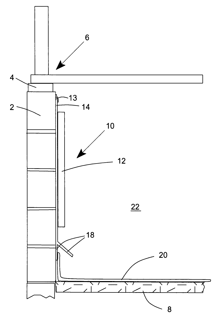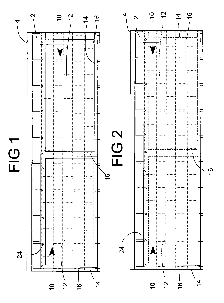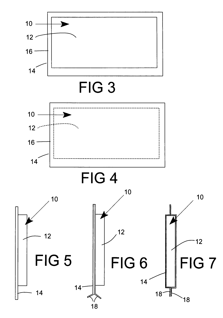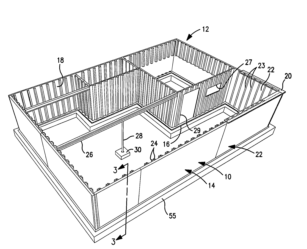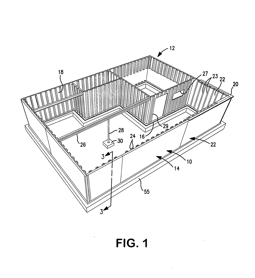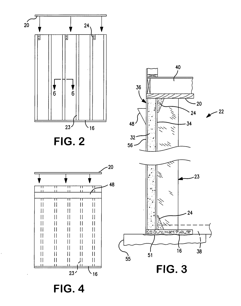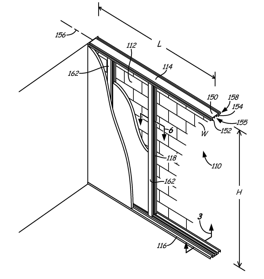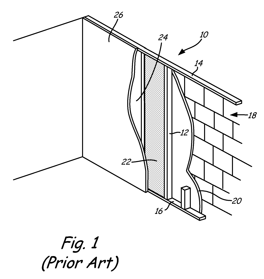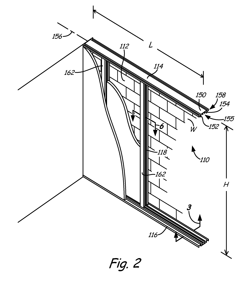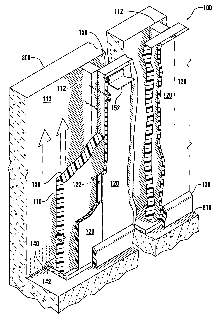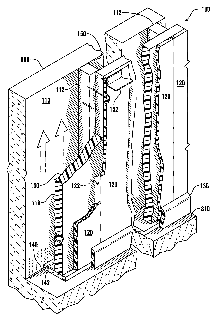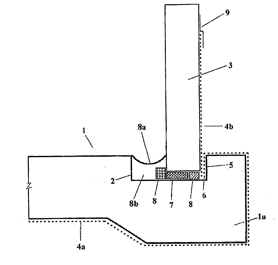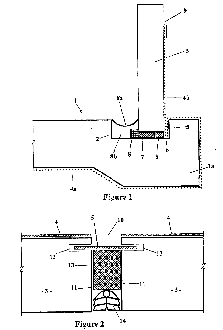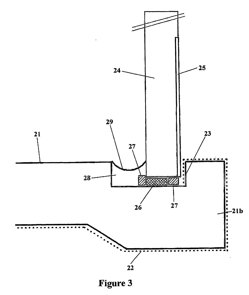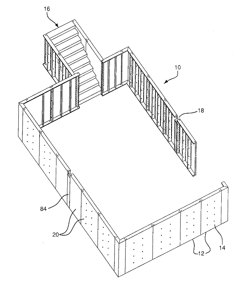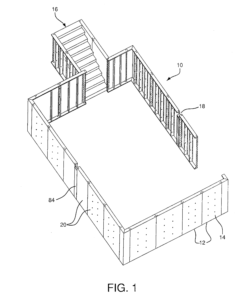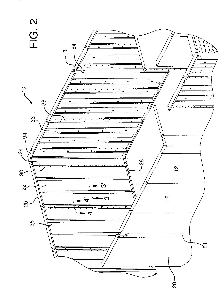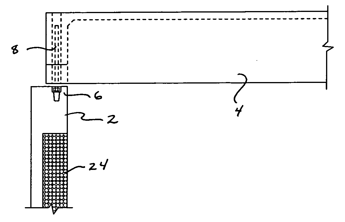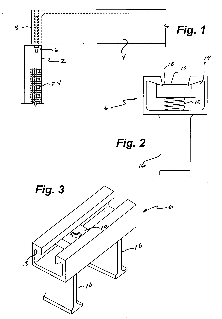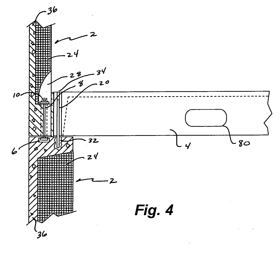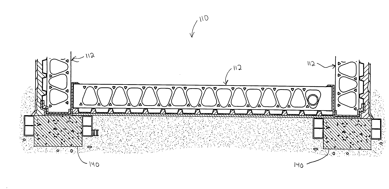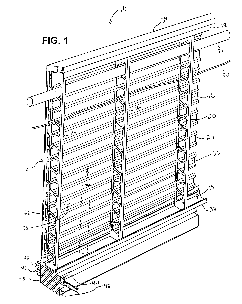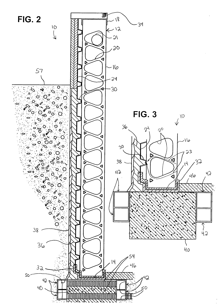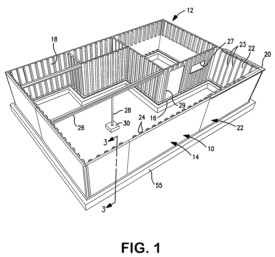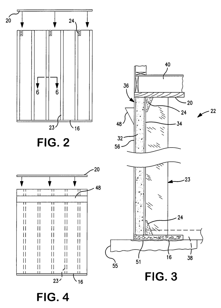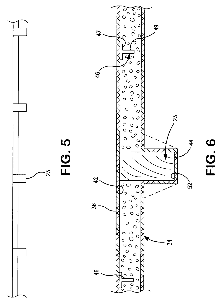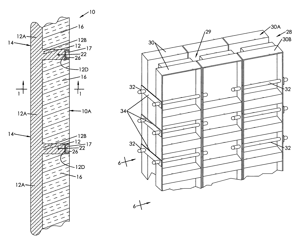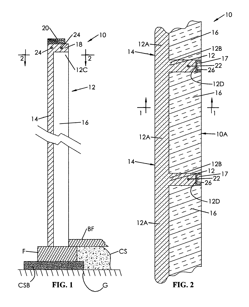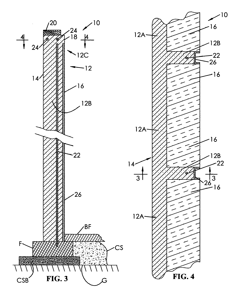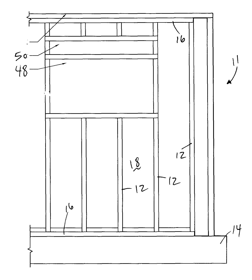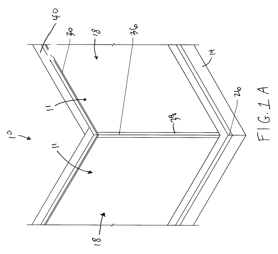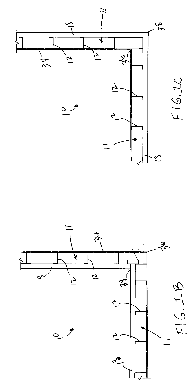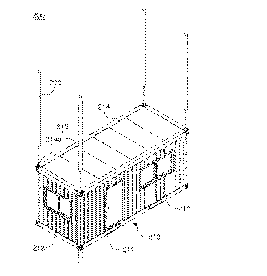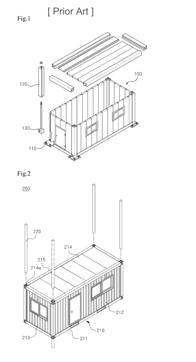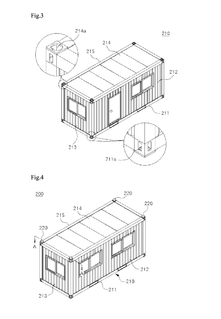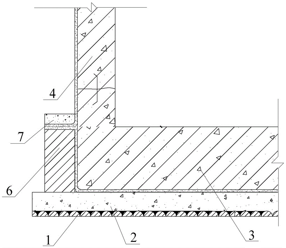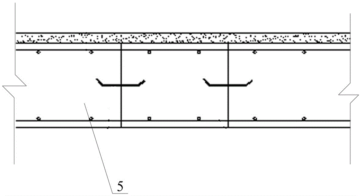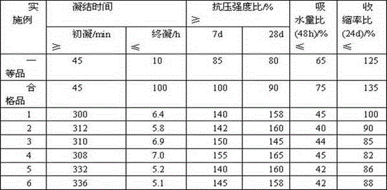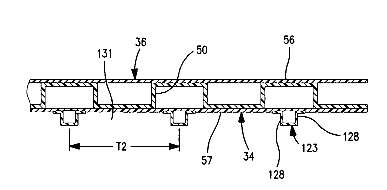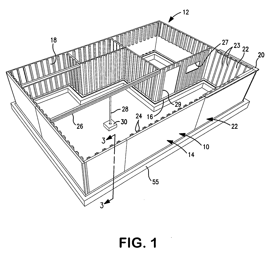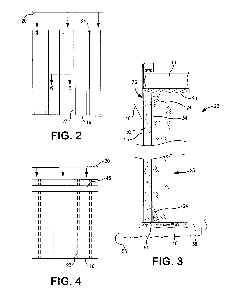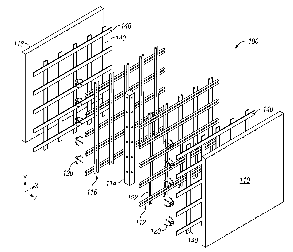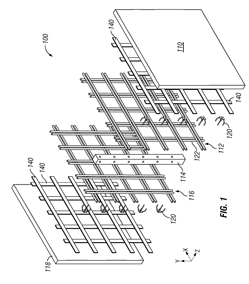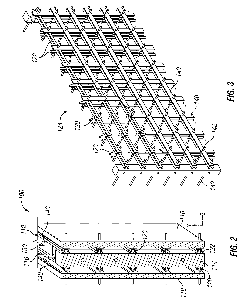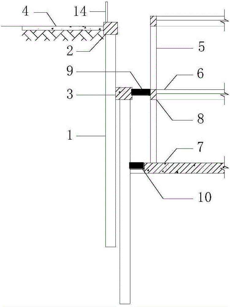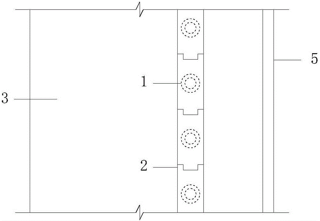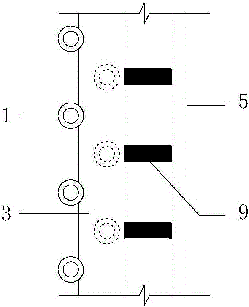Patents
Literature
698results about "Cellars" patented technology
Efficacy Topic
Property
Owner
Technical Advancement
Application Domain
Technology Topic
Technology Field Word
Patent Country/Region
Patent Type
Patent Status
Application Year
Inventor
Modular structure for building panels and methods of making and using same
The present invention is a polymeric panel system and method for production and use thereof, enabling the rapid construction of a building foundation wall or other structure and in particular a below-grade foundation. The polymeric foundation system includes polymeric wall panels and other components suitable for withstanding lateral and end compression loads. The walls include two parallel faces separated by a series of webs or ribs, where the webs and faces of the wall panels may be formed of a similar polymer material such as polyvinylchloride (PVC). The wall panels and / or other components may be extruded so as to enable the rapid production of sections of wall panels, where the panels may be cut to length and then affixed to adjacent panels to form a foundation wall. The method of affixing adjacent panels may include welding, gluing or other techniques and may be performed on the job site or in a pre-fabrication facility. Furthermore, the wall panels may be co-extruded with an insulating material inserted in the voids between the parallel faces so as to provide improved thermal performance of the foundation as well.
Owner:DOUGLAS ROBERT B
Systems and methods for monitoring building health
ActiveUS10042341B1Early detectionDetection of fluid at leakage pointWallsArchitectural engineeringRemedial action
A building monitoring computer system for monitoring building integrity may be provided. Various types of sensors may be embedded throughout or within certain portions of different types of building or construction material making up the building, such as within roofing, foundation, or structural materials. The sensors may be in wireless communication with a home controller. The sensors may be water, moisture, temperature, vibration, or other types of sensors, and may detect unexpected or abnormal conditions within the home. The sensors and / or home controller may transmit alerts to a mobile device of the home owner associated with the unexpected condition, and / or that remedial actions may be required to repair the home or mitigate further damage to the home. The sensor data may also be communicated to an insurance provider remote server to facilitate the insurance provider communicating insurance-related recommendations, updating insurance policies, or preparing insurance claims for review for home owners.
Owner:STATE FARM MUTUAL AUTOMOBILE INSURANCE
System for modular building construction
InactiveUS20160160515A1Facilitating selective interconnectionGood choiceLighting and heating apparatusProtective buildings/sheltersBuddingModular unit
Construction systems for erecting budding structures comprise a plurality of prefabricated interconnectable modular budding units, each unit comprising framing members and a plurality of nodes, each node situated for selective interconnection with other units, the nodes and the exterior dimensions of the frame conforming to ISO shipping standards such that each unit is transportable using the ISO intermodal transportation system, and such that when the units are interconnected, a building structure is formed. The modular units are assembled at a remote location, and are there constructed to a semi-finished state, following which the semi-finished modular units are transported from the remote location to the job site, where they are secured to form the structure being erected, and the semi-finished modular units are thereafter constructed to a finished state.
Owner:GLOBAL BUILDING MODULES
Non-combustible reinforced cementitious lightweight panels and metal frame system for building foundations
ActiveUS7870698B2Stiffen and strengthen and toughen panelSolid waste managementWallsGlass fiberMicrosphere
A foundation system includes metal framing members that support a reinforced, lightweight, dimensionally stable cementitious panel. The foundation system is non-combustible, water durable, mold and rot resistant, and termite resistant. The panels employ one or more layers of a continuous phase resulting from the curing of an aqueous mixture of inorganic binder, for example, calcium sulfate alpha hemihydrate, hydraulic cement, an active pozzolan and lime. The continuous phase is reinforced with glass fibers and contains lightweight filler particles, for example, ceramic microspheres.
Owner:UNITED STATES GYPSUM CO
Insulated wall assembly
A concrete form panel has a plurality of studs. A first and second panel are fastened to the studs to define concrete receiving cavities between the first panel and the second panel. A fastening strip attaches the panels to the stud and is vertically oriented. In addition, a netting may span the studs. An opening extending from panel to panel may create a concrete-to-concrete interface between concrete in the form panel and a concrete footing. A column may be formed in this fashion. Moreover, ports, such as windows and door, may be provided in wall assembly. The assembly may be attached by a truss anchor to a truss for a roof.
Owner:EFFICIENT BUILDING SYST L L C
Systems and methods for monitoring building health
Owner:STATE FARM MUTAL AUTOMOBILE INSURANCE COMPANY
Lateral force resisting system
InactiveUS7251920B2Improve lateral forceIncrease resistanceDomestic stoves or rangesClosuresFixed frameRigid structure
A lateral force resisting system includes a rigid structural panel and holdowns. A foundation bolt placement template may be used to locate and support the foundation bolts during fabrication of the foundation and to further secure the frame foundation interface. The rigid structural panel may be a vertical truss or a rigid structural frame with a wooden panel covering one side and interconnecting the members of the rigid structural frame. The wooden panel may be made up of multiple panes to tailor the response of the panel to the lateral force load. The holdowns secure the rigid structural panel to the foundation bolts and may be either a folded strap and pin embodiment or self-tightening.
Owner:TIMMERMAN SR TIMOTHY L +1
Insulating Wall Panel System
An insulating panel to be used in a panelized insulation system for insulating and finishing walls, including basement walls has a foam core made of inorganic materials. The system incorporates a capillary break, an integrated water drainage system and an electrical wire chase system within an insulating wall panel. Vertical slots are provided for insertion of metal studs for use in attaching the interior finish panel, such as inorganic fiber cement board with a vinyl laminate finish, onto the insulating panels. Embedding metal studs in the panel core reduces the sound transmission though the panel and eliminates thermal bridging between warm and cold surfaces. Steps on the edges and the top / bottom surfaces of the insulating panel allow more panels to join together with shiplap joints.
Owner:LEWIS DAVID L
Support pads and support brackets, and structures supported thereby
A tough building system and buildings and associated accessories which make such structures more versatile. Support accessories can include a fiber-reinforced polymeric composite support bracket, adapted to be mounted to a top of a foundation wall, and to support an edge of a slab of concrete adjacent the top of the foundation wall, or to support brick fascia, or to support ends of floor joists adjacent an inner surface of said foundation wall. Support accessories can also include a load-bearing, and load distributing support pad, adapted to be used as an interface support / footer between an underlying natural base and an overlying constructed structure. The support pad has a plurality of fiber-reinforced polymeric layers, optionally stacked one on top of the other. The pad has a load bearing capacity of at least 1000 pounds per square foot. The support pad may be a pultruded product.
Owner:COMPOSITE PANEL SYST
Non-combustible reinforced cementitious lightweight panels and metal frame system for building foundations
ActiveUS20070294974A1Alleviate bearing capacityStiffen and strengthen and toughen panelSolid waste managementWallsMicrosphereCement board
A foundation system includes metal framing members that support a reinforced, lightweight, dimensionally stable cementitious panel. The foundation system is non-combustible, water durable, mold and rot resistant, and termite resistant. The panels employ one or more layers of a continuous phase resulting from the curing of an aqueous mixture of inorganic binder, for example, calcium sulfate alpha hemihydrate, hydraulic cement, an active pozzolan and lime. The continuous phase is reinforced with glass fibers and contains lightweight filler particles, for example, ceramic microspheres.
Owner:UNITED STATES GYPSUM CO
Modular multi-storeyed overall assembly type steel structural house structure system
The invention discloses a modular multi-storeyed overall assembly type steel structural house structure system, and belongs to the technical field of structural engineering. The steel structural house structure system comprises an assembling house module, a foundation module, a hanging hook between modules and a bend plate connector; various modules of the assembling house module are processed and manufactured in a factory, and every module is plugged on construction site through the hanging hook and the bending plate, and then the column is internally poured with concrete or welded, thus the structure building is completed; the hanging plate and the bending plate can plug and guide the module to the place, and anchor with concrete, and enhance the node connection; a dual-column structure is formed between the overall house modules, thus the overall structure performance of the house is strengthened. The house modules can complete the installation of inside and outside wall bodies, floor slabs, doors and windows in the factory, thus all or a part of inside decoration and outside decoration can be completed; thereby significantly reducing the work load on site and improving the construction speed.
Owner:BEIJING UNIV OF TECH
Inverse construction method for deep, large and long pit assembling structure of suspension-type envelope enclosure
ActiveUS20180044907A1Improve soil excavation efficiencyShortens pit construction timeConstruction materialFloorsBasementEngineering
The present invention relates to the field of construction of underground buildings, specifically to an inverse construction method for a deep, large and long pit assembling structure of a suspension-type envelope enclosure. A method includes design and calculation; engineering construction of foundation piles; control over underground water; construction of a pit enclosure; building of a basement reinforcing and anti-seeping layer; inverse construction; and floor structure construction. By the inverse construction method for a deep, large and long pit assembling structure of a suspension-type envelope enclosure of the present invention, the pit construction quality is easily controlled, the basement is well waterproofed and easily monitored, and the quality control, service and maintenance are easy.
Owner:WUHAN ZHIHE GEOTECHNICAL ENG CO LTD
Modular structure for building panels and methods of making and using same
The present invention is a polymeric panel system and method for production and use thereof, enabling the rapid construction of a building foundation wall or other structure and in particular a below-grade foundation. The polymeric foundation system includes polymeric wall panels and other components suitable for withstanding lateral and end compression loads. The walls include two parallel faces separated by a series of webs or ribs, where the webs and faces of the wall panels may be formed of a similar polymer material such as polyvinylchloride (PVC). The wall panels and / or other components may be extruded so as to enable the rapid production of sections of wall panels, where the panels may be cut to length and then affixed to adjacent panels to form a foundation wall. The method of affixing adjacent panels may include welding, gluing or other techniques and may be performed on the job site or in a pre-fabrication facility. Furthermore, the wall panels may be co-extruded with an insulating material inserted in the voids between the parallel faces so as to provide improved thermal performance of the foundation as well.
Owner:DOUGLAS ROBERT B
Crawl space encapsulation system
InactiveUS7735271B1Insulation can be unnecessaryQuality improvementFloorsSynthetic resin layered productsVapor barrierGround level
A system for forming an insulating vapor barrier in a building is especially suited for forming an insulating vapor barrier in a crawl space beneath a building. The system includes a series of separate vapor barrier panels that can be attached around a wall. A ground level vapor barrier can be sealed to the insulating vapor barrier panels, which can be sealed to each other and along a top edge to the wall. The individual vapor barrier panels include an insulating foam member with a vapor resistant liner laminated thereto and extending beyond the edges of the insulating foam member to provide space for securing and sealing multiple vapor barrier panels to form a continuous insulating vapor barrier. Mechanical or hook and loop fasteners can be provided to secure the top edges of the vapor barrier liners to the wall and bottom edges to a ground liner.
Owner:SHIPSTON LORRI B +1
Buildings, building walls and other structures
ActiveUS20080127600A1High strengthAvoid disadvantagesLamination ancillary operationsBuilding repairsFloor slabUltimate tensile strength
A tough, water-proof building system, and methods of making the system elements and constructing buildings, which provides wall, ceiling, and floor structural panels and corresponding walls, ceilings, and floors,. The walls can be designed to have vertical and horizontal strengths sufficient to be used in place of concrete, as an engineered solution, both above grade and below-grade, including in severe weather conditions, such that no concrete need be used except for floor slabs. Panels have inner and outer layers, and structurally reinforcing members. Structurally-reinforcing members extend, typically as a layer and / or stud, the full height of a wall, at spaced locations along the length of the wall. Spaces between the structurally reinforcing members are optionally filled with rigid foam. An optional reinforcing stud is attached to, or overlaid by, the inner layer, and extends inwardly into the building from what is otherwise the inner surface of the building panel.
Owner:COMPOSITE PANEL SYST
Wall Framing System
InactiveUS20130232902A1Easy and fast constructionMinimize the possibilityCovering/liningsWallsStructural engineeringEngineering
A wall framing system for supporting an interior wall in spaced proximity to an exterior wall includes one or more stud members extending between upper and lower frame channel members, which are configured to self-locate in relation to the exterior wall in a manner which establishes a moisture and air barrier between the exterior wall and the interior wall supported by the wall framing system. The interior wall supported by the wall framing system is resistant to moisture degradation, and maintains desired R-value insulation properties throughout the wall.
Owner:ADIRONDACK GRP
System and Method for Finishing Basement Walls
InactiveUS20070193151A1Reduce humidity levelCellarsSpace heating and ventilation detailsBasementEngineering
Waterproof insulating panels 110 are attached to waterproof furring strips 112 installed on an interior surface 113 of a concrete basement wall 800 to create air cavities 150 enclosed therebetween which are in communication with the upper story of a house. A heating cable along the base of the air cavities 150 warms the air therein, such that moist air in the air cavities rises to the upper story of the house and away from the basement bringing the moisture with it, keeping the humidity level of the basement air lower. Finish panels 120 are connected to the insulating panels.
Owner:ANDERSON ALAN A
Building Structure and a Method of Forming a Building Structure
InactiveUS20070266658A1Reduce and eliminate needGuaranteed maximum utilizationArtificial islandsFloorsEngineeringFace sheet
A building structure comprising a footing (21b), wherein the footing (21b) includes a channel (23), and at least one panel (24), wherein the panel (24) is located within said channel (23), wherein the footing (21b) is disposed on a waterproofing membrane (22) which membrane extends along side walls of the footing (21b) and into said channel (23) and wherein the panel (24) has an external waterproofing membrane (25) that is in waterproof engagement with the membrane of the footing (21b) in the channel (23) and wherein the waterproofing membranes (22, 25) comprise an absorptive clay disposed between water permeable layers.
Owner:LYDEN PAUL JOHN
Modular Panel Wall Assemblies
A modular wall panel have a wall face, a top cap, a bottom pan and two side framing studs at the perimeter sides extending vertically from the bottom pan to the top cap are all constructed integrally. The side framing studs also define a surface for at attaching finishing strips that extend from the base pan to the top cap. A foundation wall is constructed from a plurality of modular wall panels. The wall panels may also have interior vertical reinforcing studs with surfaces for attaching finishing strips at regular intervals. The panels may include a support column for a cross wall beam or for a support beam over a door frame opening. The panels may be used for upper floor exterior walls
Owner:HARIG CHRISTOPHER W +1
Combination lift and anchor connector for fabricated wall and floor panels
InactiveUS20060236627A1Cost-effective to installLow costBuilding roofsFloorsInterconnectionThreaded rod
An apparatus and method for interconnecting concrete precast floor and wall panels is provided. More specifically, one embodiment of the present invention includes an adjustable connector with a captive nut that is embedded into a wall panel. A floor panel that includes an aperture integrated therethrough is placed adjacent to the adjustable connector wherein the captive nut therein may be positioned in line with the aperture. A threaded rod is then placed through the aperture of the floor panel and a nut is placed thereon thus providing a secure interconnection between the floor panel and the wall panel.
Owner:OLDCASTLE PRECAST
Basement wall and floor system
A basement wall and floor system includes a plurality of connected horizontally and vertically disposed panels. Each panel includes a metal C-channel defining an end thereof. Another metal C-channel defines an opposite end. A plurality of metal studs extend between the C-channels and fit between inside and outside flanges of the C-channels. A metal deck including an outwardly disposed facade and an inwardly disposed face is connected to the studs. Insulation is disposed on the facade side of the metal deck. A waterproofing material is disposed on the insulation.
Owner:SKADERI GRUP LLC
Support pads and support brackets, and structures supported thereby
A tough building system and buildings and associated accessories which make such structures more versatile. Support accessories can include a fiber-reinforced polymeric composite support bracket, adapted to be mounted to a top of a foundation wall, and to support an edge of a slab of concrete adjacent the top of the foundation wall, or to support brick fascia, or to support ends of floor joists adjacent an inner surface of said foundation wall. Support accessories can also include a load-bearing, and load distributing support pad, adapted to be used as an interface support / footer between an underlying natural base and an overlying constructed structure. The support pad has a plurality of fiber-reinforced polymeric layers, optionally stacked one on top of the other. The pad has a load bearing capacity of at least 1000 pounds per square foot. The support pad may be a pultruded product.
Owner:COMPOSITE PANEL SYST
Insulated poured concrete wall structure with integal T-beam supports and method of making same
Owner:WEILER NEAL RAY
Modular wall system
A modular wall system for a building structure that includes a plurality of pre-fabricated wall sections that are attachable to each other to form the foundation for the building structure. Each wall section forms the entire length of a wall of the foundation. The wall sections include a plurality of steel studs having a track attached thereto at the top and bottom, at least one structural insulated panel attached to the studs, and at least one waterproofing sheet attached to the outer surface of the structural insulated panels to allow the wall sections to be used below-grade.
Owner:KAPTEYN PAUL
Container house having structural stability
InactiveUS20140318036A1Promote repairEasy to fixHuman health protectionSolar heating energyInterior spaceNatural disaster
The present invention relates to a container house 200 having structural stability and including: a main body 210 having an inner space and a passage connecting the inside to the outside; and a plurality of piles 220 firmly fixing the main body to the ground, wherein the plurality of piles vertically pass through the main body and stick in the ground. The present invention has the advantage in which the main body is firmly fixed to the ground, wherein the main body may be conveniently and easily fixed to the ground by using the piles that pass through corner portions of the main body to stick in the ground. That is, since the single or multi-storied main body is fixed to the ground due to the plurality of piles that firmly stick in the ground, the container house may be stably maintained even through natural disasters such as hurricanes, earthquakes, and the like. Thus, it is possible to comfortably live in poor surroundings such as a desert and grassland.
Owner:EOM HO SEOB
360-degree underground waterproof structure system and construction method thereof
InactiveCN106381921APrevent penetrationTight bondProtective foundationCellarsBasementStructure system
The invention discloses a 360-degree underground waterproof structure system and a construction method thereof. A basement is arranged on a cushion layer and comprises a bottom plate, side walls, a top plate and a permanent protection wall; the bottom plate, the side walls and the top plate are formed by pouring waterproof concrete FS102; waterproof paste layers FS101 and waterproof mortar layers FS101 are arranged on the outer sides of the bottom plate and the top plate from inside to outside; a waterproof mortar layer FS101 and a waterproof paste layer FS101 are arranged between the bottom layer and the cushion layer from top to bottom; the permanent protection wall is used as a waterproof guide wall which is arranged on the outer side of the bottom plate; and a waterproof mortar layer FS101 and a fine aggregate concrete layer coping are arranged above the permanent protection wall from bottom to top. The 360-degree underground waterproof structure system is easy to operate; waterproof mortar FS101 and waterproof paste FS101 products are stable in performance and can effectively prevent water when smeared at the periphery of the basement; the permeability resistance is high, and retraction and cracking are not liable to cause; and by two-layer protection, water permeation can be effectively prevented, and the waterproofing stability of the basement is improved.
Owner:北京中房国建地下防水工程顾问有限公司 +1
Building panels
ActiveUS20080127607A1Avoid disadvantagesStrong enoughLamination ancillary operationsLaminationUltimate tensile strengthSevere weather
A tough, water-proof building panel, made of fiber-reinforced polymer, is useful in making structural walls, ceilings, and floors of buildings. Upstanding such walls can have vertical and horizontal strengths sufficient to be used in place of concrete, as an engineered solution, both above grade and below-grade, including in severe weather conditions. Panels effectively have inner and outer layers, and structurally reinforcing members. Structurally-reinforcing members extend, typically as layer and / or stud, the full height of the wall panel, at spaced locations along the length of the panel. Spaces between the structurally reinforcing members are optionally filled with rigid thermally insulating foam. Optional reinforcing studs are attached to, or overlaid by, the inner layer, and extend inwardly into the building from what is otherwise the inner surface of the building panel. Panels can be made by e.g. assembling pre-fabricated blocks and / or webs, by evacuating a mold, and by pultrusion.
Owner:COMPOSITE PANEL SYST
Modular building system
A prefabricated modular reinforced concrete building system includes panel assemblies for foundations, walls, decks, and roofs designed to be built out in a manufacturing facility, shipped to a job site, and filled with concrete. Panel assemblies incorporate a space frame to ensure structural integrity during shipping and during concrete fill. Space frames can include structural columns, rebar mats, spacers, straps, and skin panels. Panel assemblies may be manufactured to contain architectural interior / external finishes, windows / doors, and pre-installed utility distribution systems.
Owner:HARVEY JAMES F
Intensified permanent support assembly type basement structure system and construction method
ActiveCN105735325AReduce horizontal displacementImprove stabilityArtificial islandsCellarsBasementStructure system
The invention discloses an intensified permanent support assembly type basement structure system and a construction method. The system comprises a basement outer wall and a basement floor with basement structures, and single row or multiple rows of support piles for supporting a foundation pit; a crown beam at the top of the single row of support piles is cast with a concrete construction road on the outer side of the foundation pit as a whole; outer extending supports are arranged between the basement outer wall and the support piles; the crown beam is arranged at the tops of the support piles; the adjacent rows of support piles are connected through the crown beam; and the basement outer wall and the basement floor both adopt prefabricated plates. On the basis of the foundation pit adopting a permanent support structure, the basement part adopts an assembled structure, so that the field construction is convenient and fast, the structure quality is easy to guarantee, the production efficiency can be effectively promoted, the construction garbage is reduced to a greater extent, the organic combination of permanence of the support structure and assembly of the basement structure can be realized, and the organic unification of building structure design and support structure design is realized.
Owner:SHANDONG UNIV
Building project construction method
InactiveCN106049539AReduce construction costsEliminates manual construction workArtificial islandsWallsBasementInsulation layer
The invention relates to a building project construction method. The building project construction method comprises the steps of measuring, paying off, construction of a pile foundation, construction of a foundation pit support, earthwork excavation, construction of a foundation under layer, bottom plate water prevention construction, construction of a basement formwork, binding of basement reinforced bars, basement concrete construction, basement external wall water prevention, segmental inspection and acceptance of subgrade and the foundation, earthwork backfilling, construction of a body structure, wall body laying, segmental inspection and acceptance of a main body, wall body plastering, external wall heat insulation, dry hanging of stones, constructions of wall face bricks, construction of building floor tiles, construction of laying of hardwood floors of a building floor, construction of building floor carpets, wall face emulsion paint coating, mounting of doors and windows, segmental inspection and acceptance of finishing and decorating, roof leveling blanket construction, roof slope construction, roof heat insulation layer construction, roof waterproof layer construction, construction of a polyvinyl chloride plastic thin film insulation layer, roof rigid layer construction, roof segmental inspection and acceptance, project pre-inspection and acceptance and project final inspection and acceptance. The construction steps are precise, the automation degree is high, and the construction efficiency is high.
Owner:JIANGSU YIAN CONSTR
Features
- R&D
- Intellectual Property
- Life Sciences
- Materials
- Tech Scout
Why Patsnap Eureka
- Unparalleled Data Quality
- Higher Quality Content
- 60% Fewer Hallucinations
Social media
Patsnap Eureka Blog
Learn More Browse by: Latest US Patents, China's latest patents, Technical Efficacy Thesaurus, Application Domain, Technology Topic, Popular Technical Reports.
© 2025 PatSnap. All rights reserved.Legal|Privacy policy|Modern Slavery Act Transparency Statement|Sitemap|About US| Contact US: help@patsnap.com
