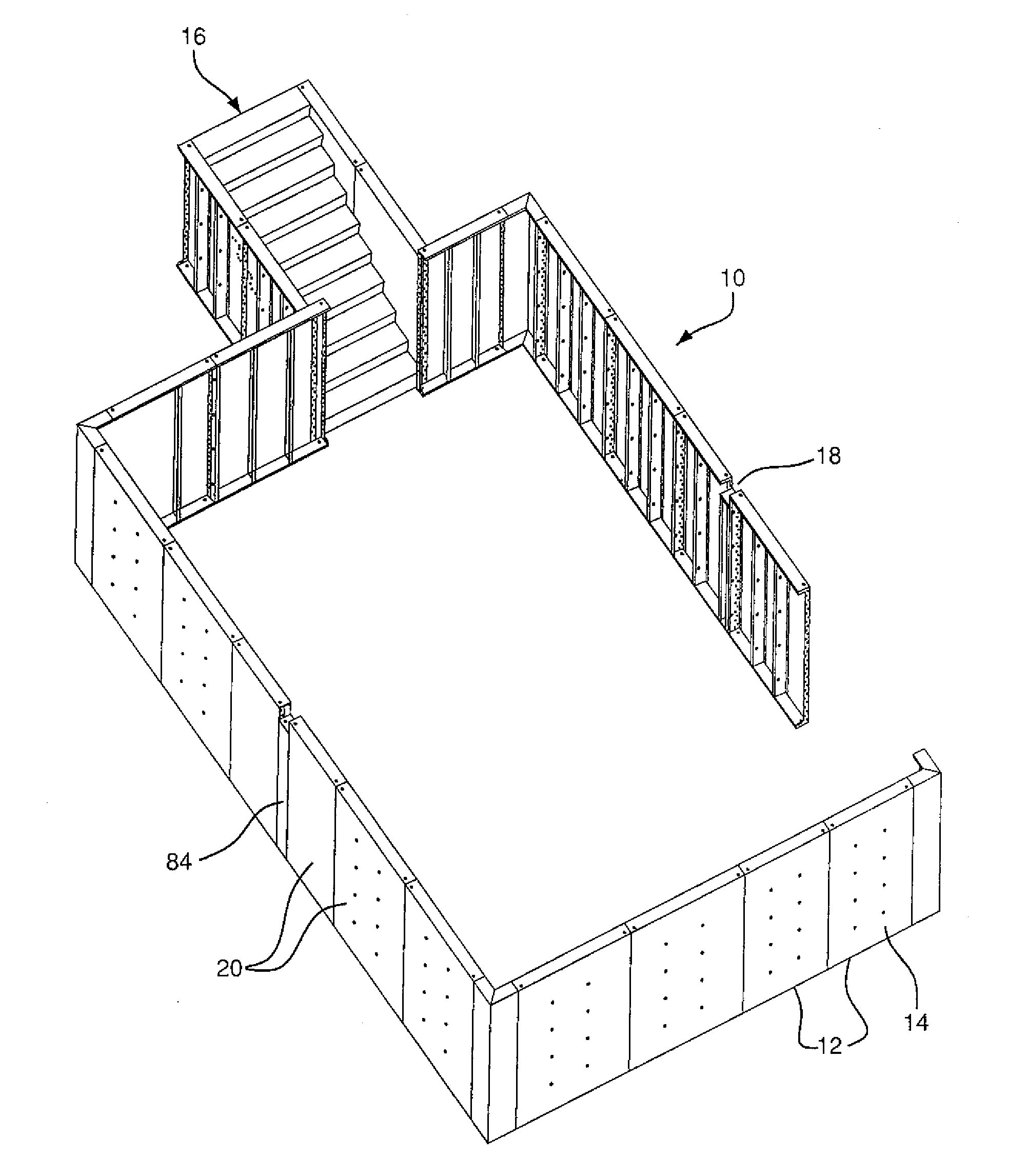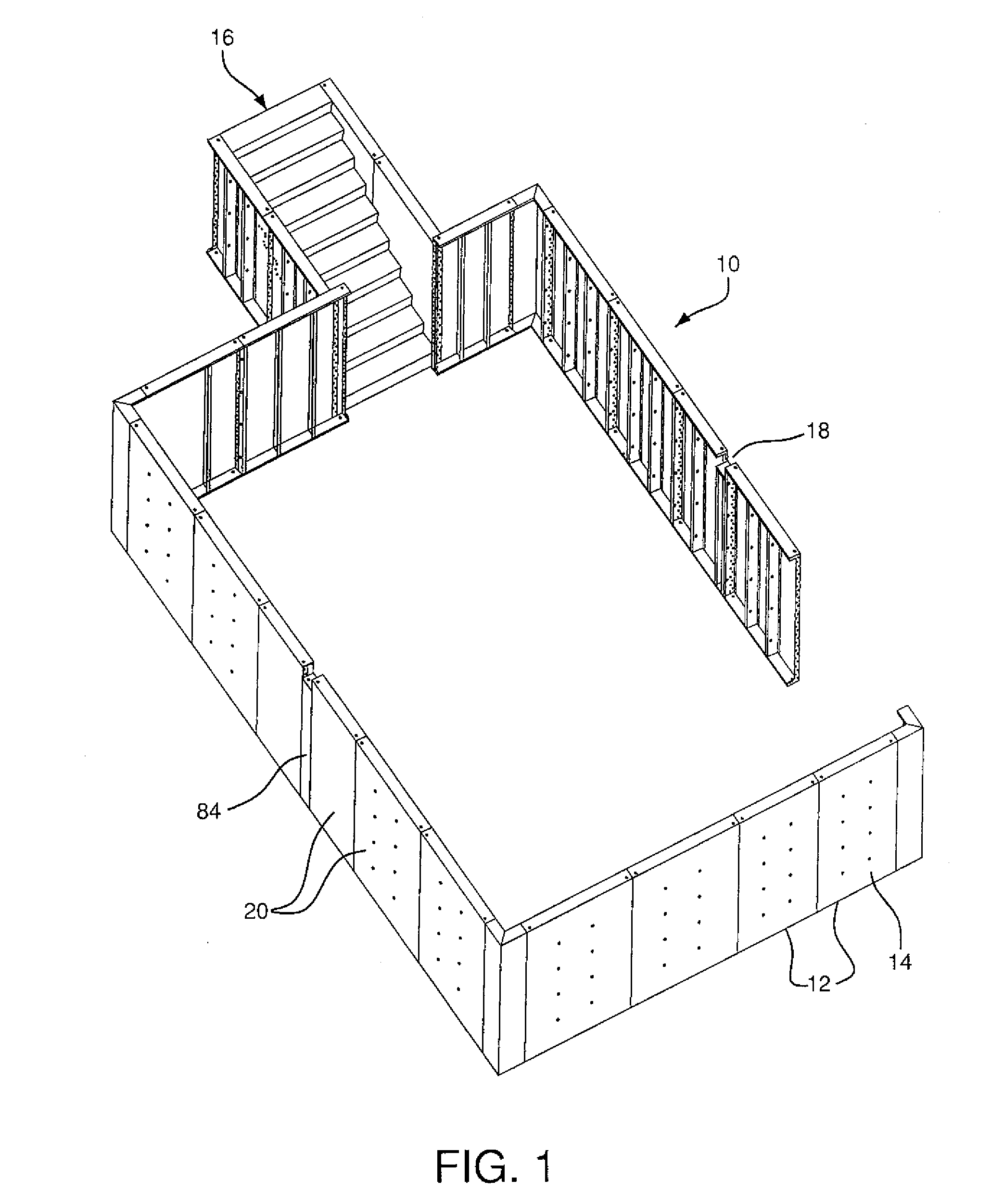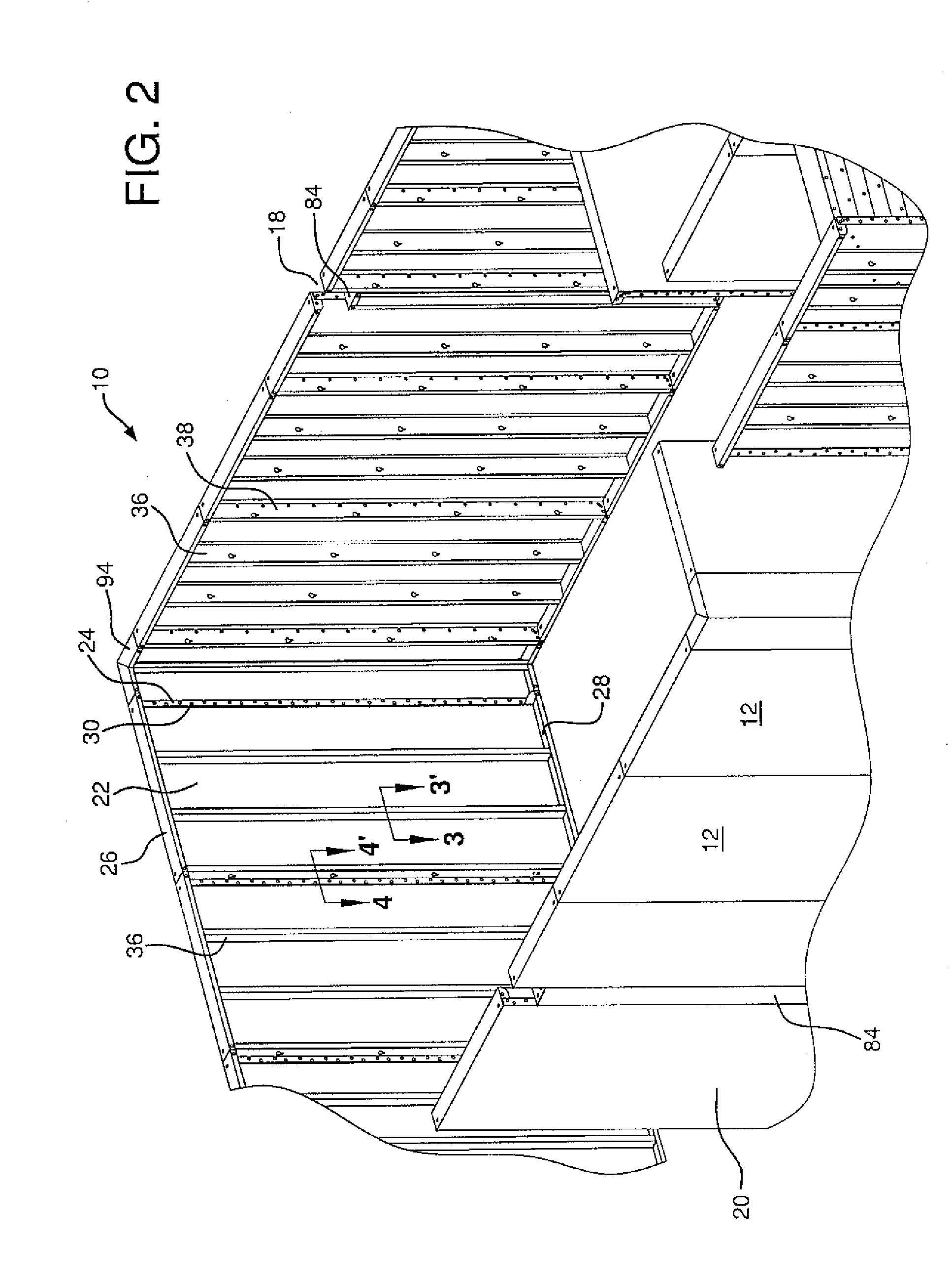Modular Panel Wall Assemblies
a technology of modules and wall assemblies, applied in the direction of girders, liquid transfer devices, transportation and packaging, etc., to achieve the effect of greater shear resistan
- Summary
- Abstract
- Description
- Claims
- Application Information
AI Technical Summary
Benefits of technology
Problems solved by technology
Method used
Image
Examples
example 1
Basement Foundation
[0054]According to one exemplary method of using the panels to construct the foundation walls for a full height basement, a foundation outline box is laid out and the basement pit is excavated to below the frost line with an over-dig of at least about two feet wider than the outline box. The pit is excavated to sufficient dimensions to accommodate the planned basement and allow working space around the exterior of the basement walls. A layer of crushed stone may be needed depending upon soil condition. Drainage piping and other filter or vapor membranes may be used under the area where the concrete slap floor will be poured. A concrete perimeter footer wider than the width of the wall panels is poured and leveled in the outline of the foundation, and includes the footer for a walkout stairwell if one will be installed. The footer should provide a smooth surface of about 8-12 inches (increased to three times the wall width under any cross beam posts) on which to er...
PUM
| Property | Measurement | Unit |
|---|---|---|
| distance | aaaaa | aaaaa |
| height | aaaaa | aaaaa |
| height | aaaaa | aaaaa |
Abstract
Description
Claims
Application Information
 Login to View More
Login to View More - R&D
- Intellectual Property
- Life Sciences
- Materials
- Tech Scout
- Unparalleled Data Quality
- Higher Quality Content
- 60% Fewer Hallucinations
Browse by: Latest US Patents, China's latest patents, Technical Efficacy Thesaurus, Application Domain, Technology Topic, Popular Technical Reports.
© 2025 PatSnap. All rights reserved.Legal|Privacy policy|Modern Slavery Act Transparency Statement|Sitemap|About US| Contact US: help@patsnap.com



