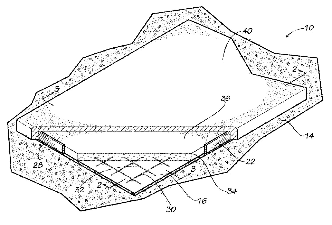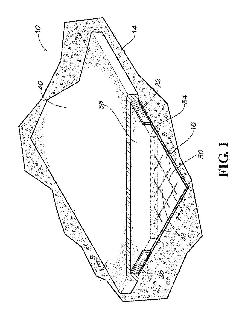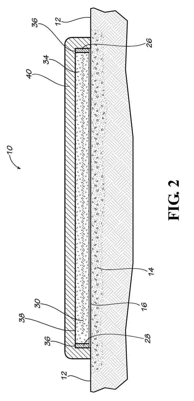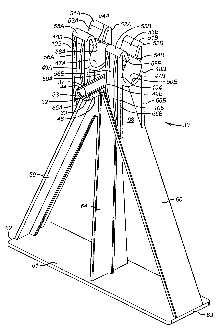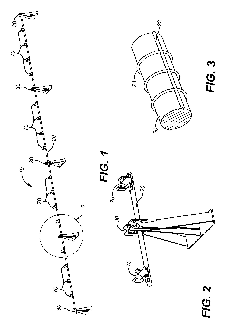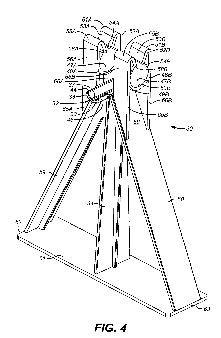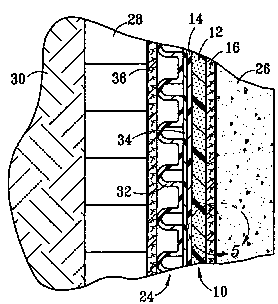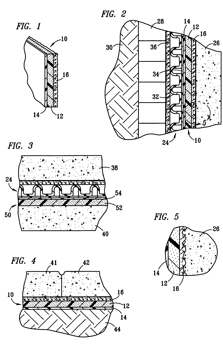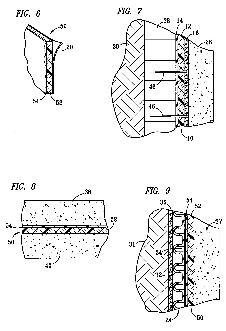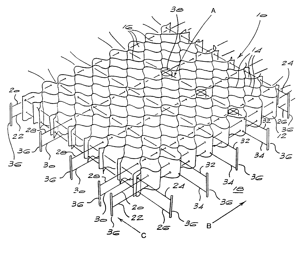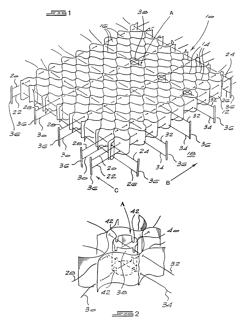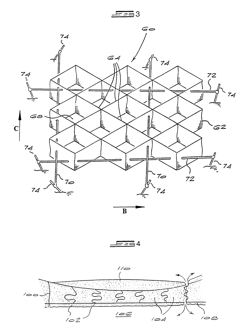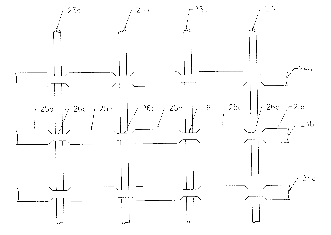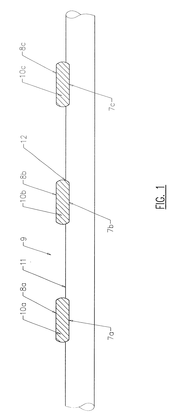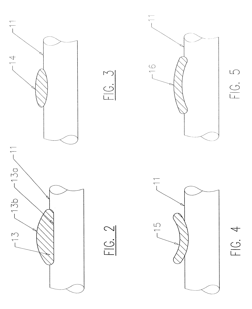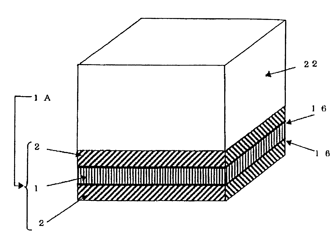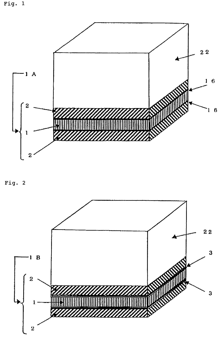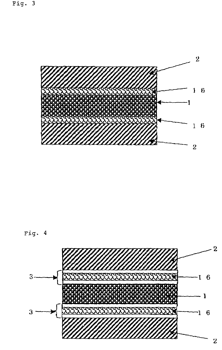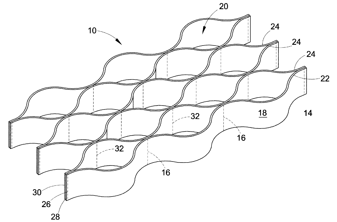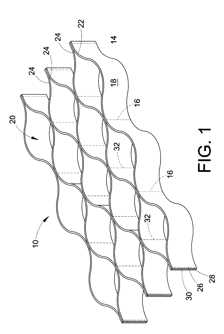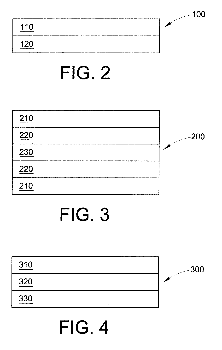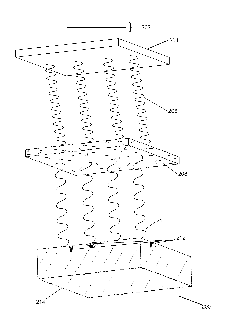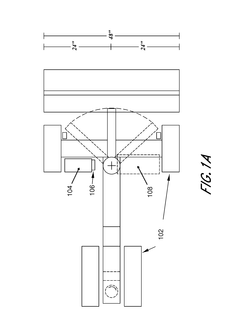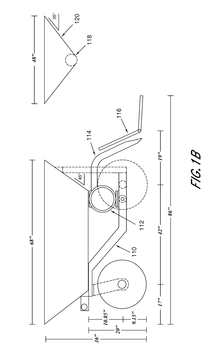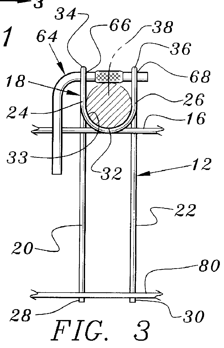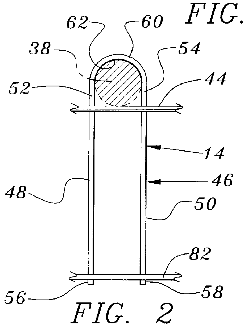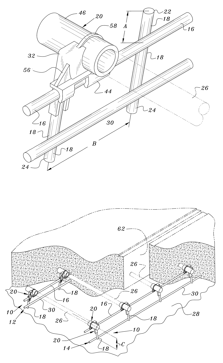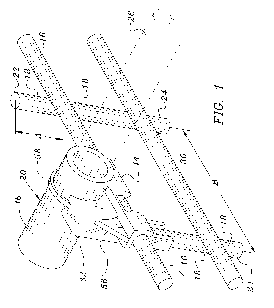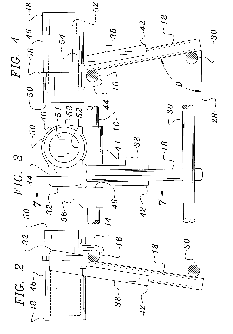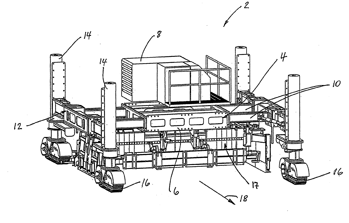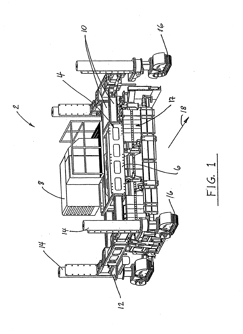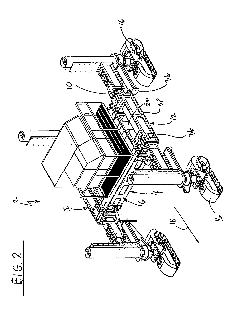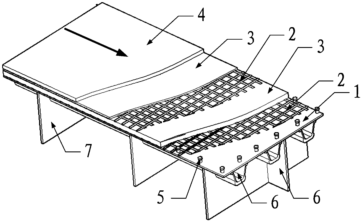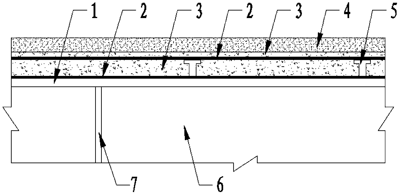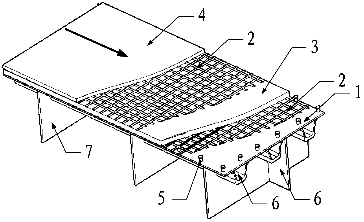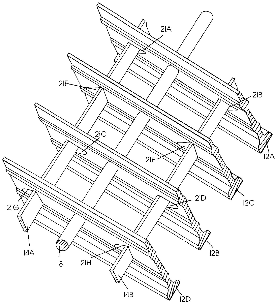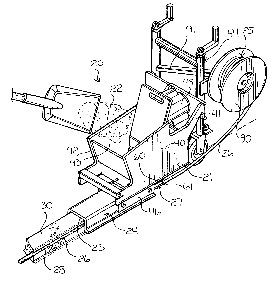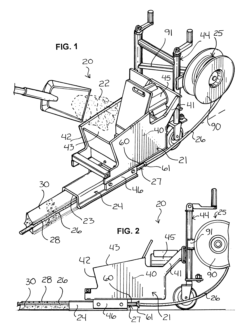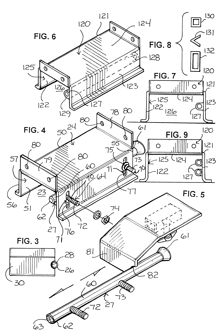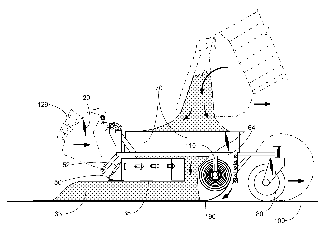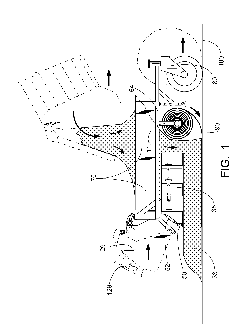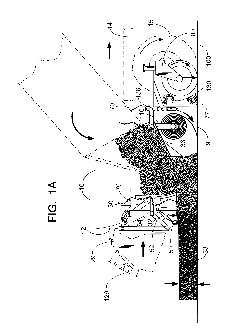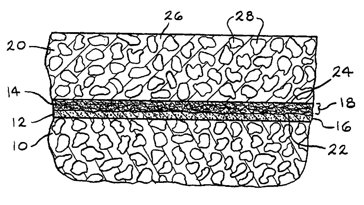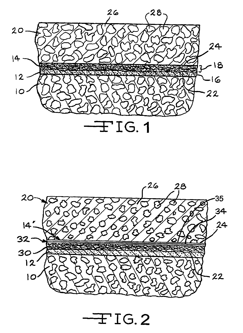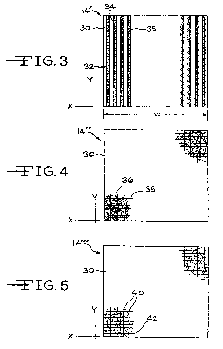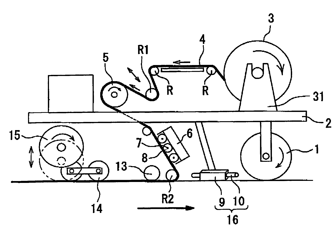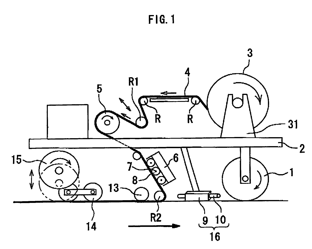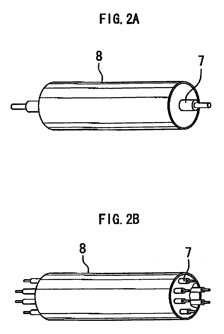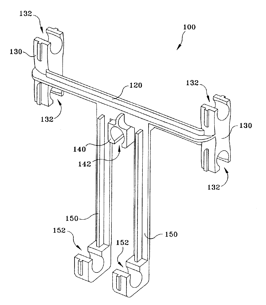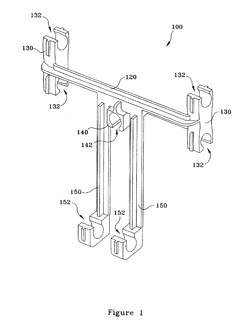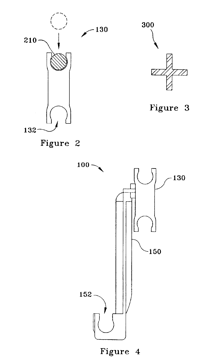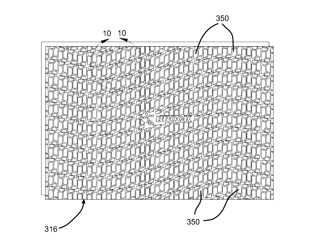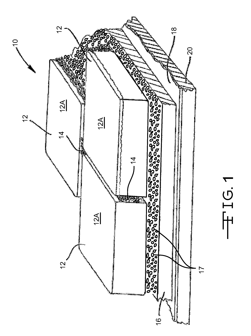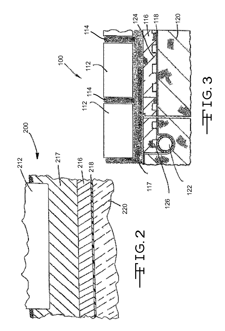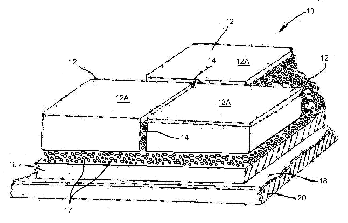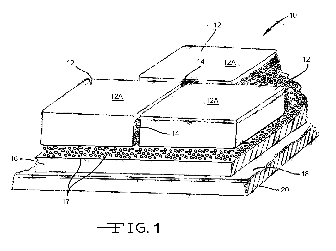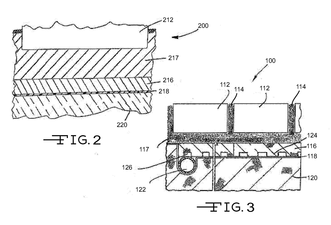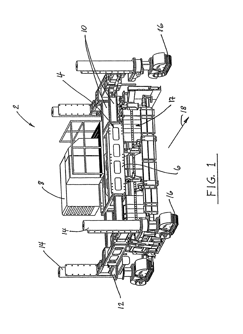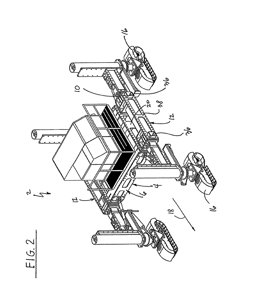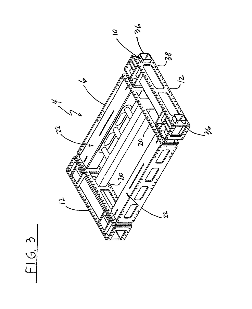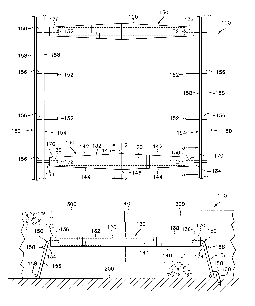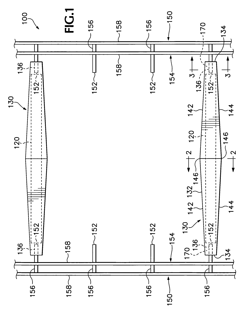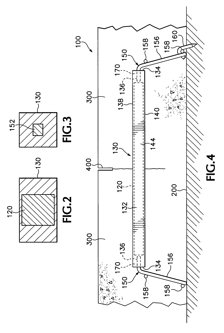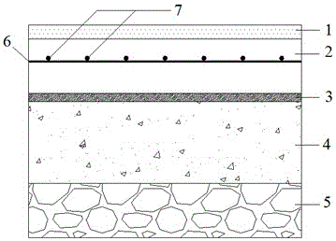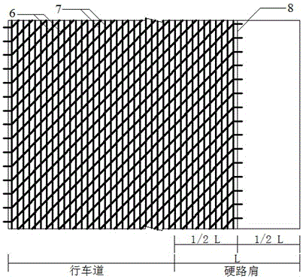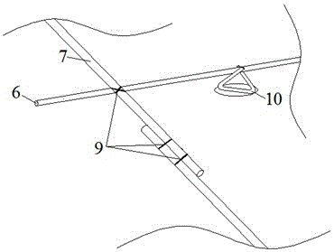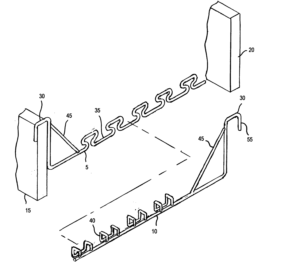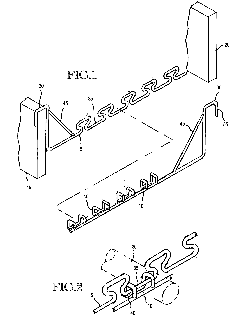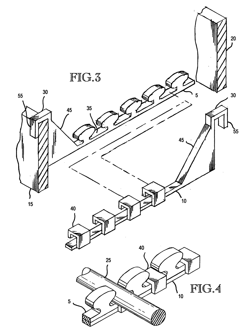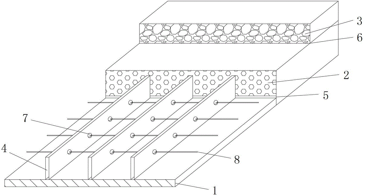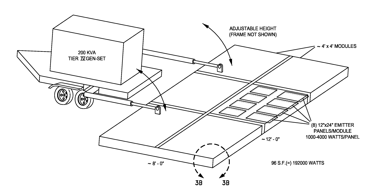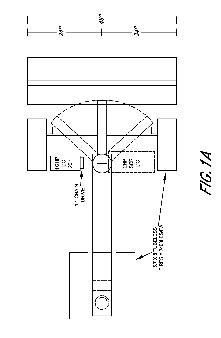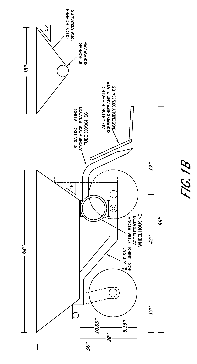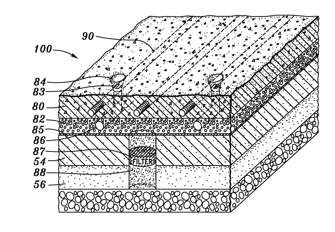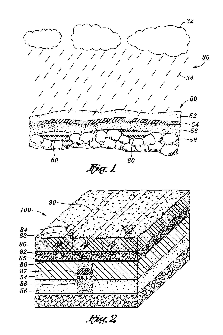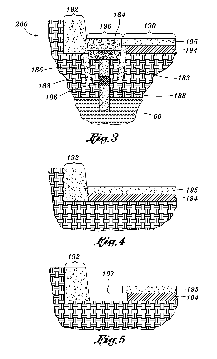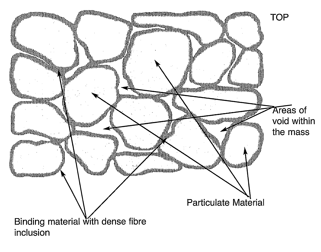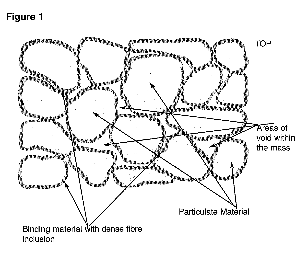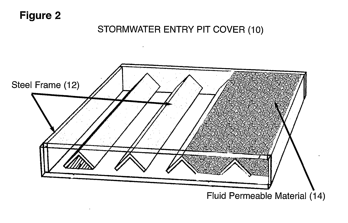Patents
Literature
566results about "Paving reinforcements" patented technology
Efficacy Topic
Property
Owner
Technical Advancement
Application Domain
Technology Topic
Technology Field Word
Patent Country/Region
Patent Type
Patent Status
Application Year
Inventor
Methods of making concrete runways, roads, highways and slabs on grade
InactiveUS8636941B1Fast curingPromote maturityPaving reinforcementsIn situ pavingsMaterials scienceRunway
The invention comprises a method of forming a slab on grade. The method comprises placing a first layer of insulating material horizontally on the ground and placing plastic concrete for a slab on grade on the first layer of insulating material. The plastic concrete is then formed into a desired shape having a top and sides. A second layer of insulating material is placed on the top of the plastic concrete and the first and second layers of insulating material are left in place until the concrete is at least partially cured. The second layer of insulating material is then removed. The product made by the method is also disclosed. A slab on grade is also disclosed.
Owner:CIUPERCA ROMEO ILARIAN
Apparatus for placing rebar in continuously reinforced concrete paving
InactiveUS6837017B2Avoid the needImprove sealingPaving reinforcementsBuilding repairsReinforced concreteEngineering
A transverse bar assembly for use in constructing rebar mats for reinforcement of concrete paving includes a plurality of chairs and clips each having a lower portion that fixes to a transverse bar in the direction of its length and an upper portion for orthogonally receiving and holding locked in place a longitudinal bar, the chair also having a support extending to a base surface.
Owner:HARDY CONSTR TECH
Stress-relieving barrier membrane for concrete slabs and foundation walls
ActiveUS7488523B1Relieve pressureReduce crack formationPaving reinforcementsIn situ pavingsStress relievingToxic material
A composite membrane comprising a layer of rubberized asphalt having a heavy duty plastic film layer continuously bonded to one side and, optionally, a layer of nonwoven geotextile continuously bonded to the other side. The membrane can be used in vertical or horizontal applications, and is particularly useful for its stress-relief properties that resist crack formation and propagation in concrete walls and slabs in addition to serving as a barrier to moisture, toxic substances and insects. An appropriate composite membrane of the invention can be advantageously utilized in positive side, blindside, underslab or split slab applications. The thickness of the composite membrane preferably ranges from about 30 mils to about 150 mils.
Owner:POLYGUARD PRODS
Method of forming a support structure using strings or stays
Owner:HALL ALETHEA ROSALIND MELANIE
Wire mesh having flattened strands
InactiveUS6305432B1Easy to returnHigh densityPaving reinforcementsSingle unit pavingsEngineeringMoment of inertia
The invention relates to metal wire mesh having a plurality of longitudinal wires and a plurality of transverse wires. The longitudinal wires of the mesh are provided with shaped areas wherein the moment of inertia of said shaped areas about the neutral axis parallel to the plane of the mesh is 90 percent or less of the moment of inertia of said shaped areas about the neutral axis vertical to the plane of the mesh. This substantially reduces the problem of curvature set when metal wire mesh is rolled for packaging or transport and attempts are made to unroll prior to use.
Owner:STRUCTA WIRE CORP
Road reinforcement sheet, structure of asphalt reinforced pavement and method for paving road
A paved road including a reinforcement sheet layer (1A) and a pavement layer (22), in which the reinforcement sheet layer (1A) includes an asphalt layer (2) laminated to at least one side of a reinforcement sheet (1) including a composite material that is impregnated with a thermoplastic resin to achieve a volume content of a continuous glass fiber, which is a reinforcement fiber, of not less than 30% and not moere than 85% is proved.
Owner:MITSUI CHEM INC
Geocell for load support applications
ActiveUS20100080659A1Rigid enoughAccept high stressPaving reinforcementsArtificial islandsGeocellsThermal expansion
A geocell is disclosed that has high strength and stiffness, such that the geocell has a storage modulus of 500 MPa or greater at 23° C.; a storage modulus of 150 MPa or greater at 63° C. when measured in the machine direction using Dynamic Mechanical Analysis (DMA) at a frequency of 1 Hz; a tensile stress at 12% strain of 14.5 MPa or greater at 23° C.; a coefficient of thermal expansion of 120×10−6 / ° C. or less at 25° C.; and / or a long term design stress of 2.6 MPa or greater. The geocell is suitable for load support applications, especially for reinforcing base courses and / or subbases of roads, pavement, storage areas, and railways.
Owner:GEOTECH TECHNOLOGIES LTD
Pavement repair system utilizing solid phase autoregenerative cohesion
ActiveUS8992118B2Long and longer useful lifePaving propertyPaving reinforcementsIn situ pavingsOligomerEmulsion
A method for repairing an aged or damaged asphalt pavement is provided. The method involves preparing a surface of the aged or damaged asphalt pavement by filling in deviations from a uniform surface plane with dry aggregate and compacting the dry aggregate; applying a reactive asphalt emulsion to the prepared surface; and passing an emitter over the prepared pavement, wherein the emitter generates electromagnetic radiation having a wavelength of from 2-5 mm that penetrates into the pavement to a depth of at least 2 inches. The asphalt pavement is repaired by disturbing voids and interstices in the damaged pavement without dehydrogenation of the asphalt, such that oligomers present in the aged asphalt are linked together into longer polymer chains to improve ductility of the aged asphalt.
Owner:COE WILLIAM B
Support for load transfer device for concrete constructions
The invention relates to supports for a device for transferring weight loads from one concrete structure to another. The device is particularly suited for concrete highway construction. The supports are used to position joint dowels that extend across paving joints between adjoining concrete slabs. The supports comprise a first and second support each positioned on opposing sides of the paving joint. The first support comprises a pair of legs that holds one end of the dowel therebetween and the dowel is then manually locked to that support by a pin lock.
Owner:MEADOW BURKE
Load transfer dowel support
The invention relates to supports for apparatus for transferring weight loads from one concrete structure to another. The devices are particularly suited for concrete highway construction. The support apparatus is used to position joint dowels that extend across paving joints between adjoining concrete slabs. The support apparatus comprises a first and a second support, each positioned on opposing sides of the paving joint. Each of the first and second supports comprise at least one longitudinally extending member having at least two cross members attached thereto such that one end of the cross member extends outwardly beyond the member. At least one clip comprising a body having a cavity therein, a gripper connected to the body and a cylindrical sleeve connected to the body is attached to each support. The clip is mounted to the end of a cross member so that the first end of the cross member is received into the cavity of the body and the attached gripper grasps the adjacent portion of the member. The sleeves are sized and configured to receive a dowel therein. When the first and second supports are spaced apart a predetermined distance from one another on opposing sides of a construction joint and opposing sleeves are aligned with one another, the first end of a dowel is receivable in one sleeve and the second end of the dowel is receivable in the opposing sleeve.
Owner:MEADOW BURKE PRODS
Slipform Paving Machine With Adjustable Length Tractor Frame
ActiveUS20110194898A1Increase rangeReduce frequencyPaving reinforcementsTemporary pavingsLateral extensionEngineering
A paving machine that moves in a travel direction and spreads, levels and finishes concrete into a form having a generally upwardly exposed, finished concrete surface that terminates in lateral sides. The paving machine has a main frame with first and second bolsters arranged at opposite ends of the main frame. Each set of bolsters has two hydraulic jacking columns used to raise and lower the machine frame. Crawlers attached to the bottom of the jacking columns engage the ground and move the paving machine in the travel direction. A pair of support beams is attached to the inner surface of each bolster and supported in passageways of a center module of the tractor frame. To extend the maximum width of the paving machine without having to extensively disassemble it, the free ends of the support beams extend beyond outer sides of the bolsters when the distance between the inner sides of the bolsters is at its minimum. This paving machine width adjustment can be performed in the field by moving the bolsters and the support beams attached to them inwardly or outwardly with the crawlers of the paving machine. Also provided is a laterally extendable / retractable cross beam for movably supporting a dowel bar inserter kit on the paving machine.
Owner:GUNTERT & ZIMMERMAN CONSTR DIV
Orthotropic steel plate-fiber grating reinforced concrete combined deck structure
InactiveCN103410089AReduced risk of fatigue crackingHigh strengthPaving reinforcementsIn situ pavingsFiberEpoxy
The invention discloses an orthotropic steel plate-fiber grating reinforced concrete combined deck structure. The deck structure comprises an orthotropic steel plate, fiber gratings, concrete and a wearing layer. The fiber gratings, the concrete and the wearing layer are arranged on the upper side of the orthotropic steel plate successively. The fiber grating is connected with the orthotropic steel plate on the lower side of the fiber grating through a high-performance epoxy resin adhesive, and shear keys are arranged on the periphery of the orthotropic steel plate as required so as to increase the bonding strength. The deck structure has the advantages of being high in interlayer shear resistant capacity, anti-stripping, water-proof, high in rigidity and strength, and good in toughness, is provided with stable high-temperature stability and low-temperature crack resistance, is capable of effectively preventing interlayer cracking, reducing the fatigue cracking risk of the orthotropic steel plate and pavement layers and improving plus or minus bending moment resistance of the steel plate, and is applicable to building and repairing of various steel deck structures.
Owner:NANJING TECH UNIV
Automated weldless inter-locking grating assembly for bridge decks and like structures
InactiveUS6018833AEasy and fast assemblySubstantial rigidityPaving reinforcementsSingle unit pavingsHorizontal forceGrating
An automated weldless inter-locking grating assembly for bridge decks and the like which includes a plurality of primary load-bearing members located laterally, a plurality of transverse secondary load-bearing members and a plurality of trimorphic load-bearing members. Secondary load-bearing structural members are inserted sideways into apertures of primary load-bearing members and trimorphic load-bearing members. Thus, when a horizontal force is applied to alternate primary or trimorphic load-bearing members or any combination thereof, rotation of secondary load-bearing member or members occur to efficiently and automatically lock secondary load-bearing member or members into primary and trimorphic load-bearing member or members completing assemblage thereof into a rigid structural form.
Owner:STARGRATE SYST IN
Curb forming apparatus and method
Owner:EGGLETON RICHARD C +2
Combination gravel spreader/paver geo-textile fabric installer apparatus
ActiveUS20120282026A1The process is simple and clearSolve the real problemPaving reinforcementsRoads maintainenceTruckMechanical engineering
A gravel spreader / paver apparatus and method for transporting and spreading gravel and other base materials, onto a surface, such as a roadway, including a hopper portion for receiving base material from a separate machine, such as a dump truck; attachment brackets for attaching the apparatus to machinery for providing movement to the apparatus; a roll of geo-textile fabric secured onto the apparatus; base material, such as gravel, in the hopper portion for being delivered on the geo-textile fabric as the fabric is unrolled from the apparatus while the apparatus is moving forward; an adjustable moldboard mounted on the apparatus for spreading the base material to a pre-determined, precise depth; the moldboard adjustable to multiple positions, to control the amount, depth, and width of the material being spread; adjustable plates for allowing the base material to be spread onto the sub-base at predetermined widths, depths and slopes.
Owner:ADVANCED AG CONCEPTS
Mats for use in paved surfaces
A method of repairing a paved surface utilizes a nonwoven or woven fibrous mat made from fibers including polymer fibers, the polymer fibers having a melting point greater than about 320° F. (160° C.). The mat has a load-elongation behavior such that when the mat is subject to tensile stress, the mat achieves at least 90% of its ultimate load at an elongation not greater than 5% of the specimen length in the direction of applied stress. Another mat comprises a nonwoven or woven fibrous mat made from fibers selected from the group consisting of mineral fibers, polymer fibers, natural fibers, and mixtures thereof, and a rubbery binder. Another mat comprises a nonwoven or woven fibrous mat made from a blend of high melt polymer fibers having a melting point of at least 350° F. (177° C.) and low melt polymer fibers having a melting point of less than 350° F. (177° C.).
Owner:OWENS CORNING INTELLECTUAL CAPITAL LLC
Waterproof sheet in-situ application machine
InactiveUS7316521B2Effectively and easily and securely layingInhibitionPaving reinforcementsLaminationWrinkle skinEngineering
A waterproof sheet in-situ application machine, which can rewind a long roll-like thermal application type waterproof sheet and easily bond the sheet onto the bed surface of a bridge and the surface of a concrete structure in a site, includes a carriage and a combination of any one or two or more of a water permeable stand, a wrinkle prevention drum, a sheet heater, a sheet overlapping portion heater, a sheet roller pressing steel wheel roller, and a sheet roller pressing rubber tire mounted on the carriage. The sheet heater is composed of a heat resistant metal roller having a far infrared ray heater, an electric heater, etc. inserted therein, and the surface of the waterproof sheet is molten by being caused to be contact with the surface of the metal roller, thereby the waterproof sheet can be bonded onto an execution surface.
Owner:AOI TECH SERVICE KK
Apparatus and method for reinforcing concrete using rebar supports
The present invention provides an apparatus and method for suspending and positioning structural reinforcement elements such as rebar within a framework for a slab-on-grade foundation or other type of concrete structure. Each rebar support of the present invention comprises a plurality of rebar support arms that, in concert with the other components of the foundation or concrete structure, supports one or more pieces of rebar in a desired orientation.
Owner:JUEDES BRIAN M +2
Structural underlayment support system for use with paving and flooring elements
A paving system for paving or flooring includes a top layer of a plurality of paving elements, and an underlayment support layer of a polymeric material configured into panels. The panels are suitable to support the paving elements, the panels having a generally planar support surface and a recovery characteristic such that a deformation from a concentrated compressive load applied for a short duration returns the support surface to a generally planar condition.
Owner:JSP INT LLC
Road surface structure of felexiable fibre emulsifying asphalt stable material as base and construction method thereof
InactiveCN100999890AReduce dosageSave energy resourcesPaving reinforcementsIn situ pavingsFrostSurface layer
The present invention relates to road structure and construction technology, and is especially road structure with flexible fiber and emulsified asphalt stabilized aggregate layer as the base layer and its construction process. The road structure includes one bottom layer; one base layer and one paved surface layer, and the base layer of rolled flexible fiber and emulsified asphalt stabilized aggregate is formed through mixing flexible fiber, emulsified asphalt, cement and water to form cementing material, adhering aggregate, stuffing, admixture, etc with the cementing material, and rolling. The rolled flexible fiber and emulsified asphalt stabilized aggregate has improved early plastic shrinking, dry shrinking and hot shrinking performance, obviously raised anticracking performance, toughness, impact strength, frost resistance, erosion resistance and water stabilty, and doubled antifatigue performance. The road with the said base layer has raised performance and increased service life.
Owner:马银华 +3
Road surface structure of rolling flexiable fibre cement concrete as based and construction method thereof
InactiveCN100999888AReduce plastic shrinkageEnhanced resistance to shrinkage crackingPaving reinforcementsIn situ pavingsSurface layerFrost
The present invention relates to road structure and construction technology, and is especially road structure with rolled flexible fiber cement concrete layer as the base layer and its construction process. The road structure includes one bottom layer; one base layer and one paved surface layer, and the base layer of rolled flexible fiber cement concrete is formed through mixing flexible fiber, cement and water to form cementing material, adhering aggregate, stuffing, admixture, etc with the cementing material, and rolling. The rolled flexible fiber cement concrete has obviously improved early plastic shrinking, dry shrinking and hot shrinking performance, obviously raised anticracking performance, toughness, impact strength, frost resistance and erosion resistance, and doubled antifatigue performance. The road with the base layer of rolled flexible fiber cement concrete has raised performance and increased service life.
Owner:易志坚 +3
Structural Underlayment Support System For Use With Paving And Flooring Elements
A paving system for paving or flooring includes a top layer of a plurality of paving elements, and an underlayment support layer of a polymeric material configured into panels. The panels are suitable to support the paving elements, the panels having a generally planar support surface and a recovery characteristic such that a deformation from a concentrated compressive load applied for a short duration returns the support surface to a generally planar condition.
Owner:JSP INT LLC
Slipform paving machine with adjustable length tractor frame
ActiveUS8118518B2Increase rangeReduce frequencyPaving reinforcementsTemporary pavingsEngineeringTractor
A paving machine that moves in a travel direction and spreads, levels and finishes concrete into a form having a generally upwardly exposed, finished concrete surface that terminates in lateral sides. The paving machine has a main frame with first and second bolsters arranged at opposite ends of the main frame. Each set of bolsters has two hydraulic jacking columns used to raise and lower the machine frame. Crawlers attached to the bottom of the jacking columns engage the ground and move the paving machine in the travel direction. A pair of support beams is attached to the inner surface of each bolster and supported in passageways of a center module of the tractor frame. To extend the maximum width of the paving machine without having to extensively disassemble it, the free ends of the support beams extend beyond outer sides of the bolsters when the distance between the inner sides of the bolsters is at its minimum. This paving machine width adjustment can be performed in the field by moving the bolsters and the support beams attached to them inwardly or outwardly with the crawlers of the paving machine. Also provided is a laterally extendable / retractable cross beam for movably supporting a dowel bar inserter kit on the paving machine.
Owner:GUNTERT & ZIMMERMAN CONSTR DIV
Concrete slab dowel system and method for making and using same
InactiveUS7201535B2Cracking can be particularly problematicMaintain alignmentPaving reinforcementsFlooringShear stressArchitectural engineering
A sleeve assembly system, a concrete dowel slab joint system, a method for maintaining adjacent sections of concrete in alignment during contraction and expansion of the concrete and for transferring shear stresses and bending moments across a joint formed between adjacent concrete slabs, and a concrete slab including a plurality of concrete dowel slab joint systems are provided. The concrete dowel slab joint system comprises the sleeve assembly for receiving and maintaining the dowel bar therewithin. The sleeve assembly is designed so that the dowel bar does not transmit substantial shear stresses to the concrete during the contraction and expansion of the concrete. A pair of bracket members, located on an underlying surface, support the sleeve assembly and the dowel bar above the underlying surface.
Owner:KRAMER DONALD R
Cement concrete pavement structure provided with continuous steel bars
ActiveCN104988823AReduce maintenance and repair costsGood driving comfortPaving reinforcementsIn situ pavingsRoller-compacted concreteCrushed stone
The invention discloses a cement concrete pavement structure provided with continuous steel bars. The pavement structure comprises a base layer. Roller compacted concrete is adopted in the base layer. A broken stone hardcore is laid below the base layer. Cement concrete surface layers are laid on the base layer. The cement concrete surface layers include the upper surface layer and the lower surface layer. Rubber cement concrete is adopted in the upper surface layer. A transverse induction kerf is arranged on the edge of the upper surface layer on the left side of the driving direction. The continuous transverse steel bars, the continuous longitudinal steel bars and a slidable support are arranged at the portion, within the range of a carriageway and one half of the width (L) of a hardened verge, of the lower surface layer. Plain concrete is formed at the portion, within the other half of the width (L) of the hardened verge, of the lower surface layer. A longitudinal joint is arranged at the portion one half of the width of the hardened verge. A bituminous concrete anti-scouring layer is arranged between the base layer and the surface layers. The pavement structure can solve the problems of existing cement concrete pavements and continuous reinforced concrete pavement structures and can be widely applied to high-grade highways, tunnel pavements and the like on the heavy-duty traffic condition.
Owner:CHANGSHA UNIVERSITY OF SCIENCE AND TECHNOLOGY
Adjustable support bracket for concrete reinforcing bars
InactiveUS20060188336A1Simple and cost-effectiveSimple and inexpensive and time-savingPaving reinforcementsAuxillary members of forms/shuttering/falseworksRebarParallel arrangement
An adjustable bracket is provided for supporting concrete reinforcing bars for use in the construction of concrete structures. In particular, The present invention is an apparatus, system and method for supporting concrete reinforcing bars as used in the construction of concrete structures. In particular, this invention relates to an adjustable support for reinforcement bar, or similar reinforcing members, a plurality of which are disposed within a concrete form. The support is adjustable to a desired length corresponding to the cross-sectional width of the form. The support is mounted across opposing form walls providing a simple, inexpensive and time-saving means of positioning reinforcing bars in an essentially parallel arrangement within the form prior to the form's being filled with liquified concrete. In one embodiment of the present invention, and adjustable support is disclosed having an assembly of interlocking members with one member supportable by one form wall and having multiple holes for reinforcement bar, and another member supportable by an opposing form wall and having multiple retainer segments aligned with the reinforcement bar holes of the first member, whereby the two members are axially positionable and lockable to a desired length of bracket to support transversely mounted reinforcing bars. In an alternate embodiment, an adjustable bracket is formed of two molded members, each of which has multiple holes for reinforcement bar, the first member being supportable from a first by wall and the second member being supportable by an opposing wall, whereby each member is overlapped with the other to be axially positionable and lockable to a desired length of bracket. In another embodiment, an adjustable bracket is formed of two molded members, the first member of which is supportable by one form wall and has multiple holes for reinforcement bar and score marks at regular intervals to allow a worker to selectively and easily break off an undesired excess length of material. The second member is supportable by an opposing form wall and has a recess to receive the broken-off end of the first member, whereby the two members are axially positionable to a desired length of bracket.
Owner:HUBER DONALD G
Steel deck composite pavement structure laying grid type shear connectors
InactiveCN102979037ASimple structureReasonable designPaving reinforcementsIn situ pavingsSheet steelSurface layer
The invention discloses a steel deck composite pavement structure laying grid type shear connectors. The steel deck composite pavement structure comprises a steel deck plate, a lightweight concrete lower surface layer laid on the steel deck plate and an asphalt concrete upper surface layer laid on the lightweight concrete lower surface layer, wherein a waterproof bonding layer is arranged between the lightweight concrete lower surface layer and the asphalt concrete upper surface layer; the grid type shear connectors are laid in the lightweight concrete lower surface layer, the grid type shear connectors comprise multiple longitudinal connectors which are laid in the longitudinal direction of a bridge and multiple transverse connectors which are laid in the transverse direction of the bridge, and the multiple longitudinal connectors are connected into a whole through the multiple transverse connectors; the longitudinal connectors are of long strip-shaped steel plates fixed on the steel desk plate and the transverse connectors are of steel bar bundles; and a plurality of holes are formed at the middle parts of the long strip-shaped steel plates from the front to the back. The steel deck composite pavement structure disclosed by the invention has the advantages of simple structure, reasonable design, simplicity and convenience in construction and good stress performance, and can solve the problems that an asphalt surface layer of the existing steel desk pavement structure is prone to rutting, slippage delamination, upheaval and the like.
Owner:CHANGAN UNIV
Pavement repair system utilizing solid phase autoregenerative cohesion
ActiveUS20140270955A1Long and longer useful lifePaving propertyPaving reinforcementsIn situ pavingsRoad surfaceLiquid phase
A pavement repair system is provided utilizing Solid Phase Auto Regenerative Cohesion (SPARC) Homogenization by Liquid Asphalt Oligopolymerization (HALO) technologies. The SPARC-HALO system is suitable for use in repairing asphalt pavement, including pavement exhibiting a high degree of deterioration (as manifested in the presence of potholes, cracks, ruts, or the like) as well as pavement that has been subject to previous repair and may comprise a substantial amount of dirt and other debris (e.g., chipped road paint or other damaged or disturbed surfacing materials). The HALO system is suitable for rejuvenating aged asphalt, thereby improving properties of the paving material.
Owner:COE WILLIAM B
Aquifer replenishment system with filter
Provided is an aquifer replenishing pavement formed above soil having a sand lens above the aquifer and a clay layer above the sand lens. The pavement includes an aggregate leach field having an aggregate top surface, and an aggregate bottom surface abutting the clay layer. The pavement further includes a pavement layer having an exposed pavement top surface, and a pavement bottom surface abutting the aggregate leach field. A surface drain extends through the pavement layer to drain fluid from the exposed pavement top surface to the aggregate leach field. An aggregate drain extends from the aggregate leach field into the sand lens through the clay layer to drain fluid from the aggregate leach field into the aquifer. A filter is disposed within one of the surface drain and the aggregate drain. The filter is configured to remove foreign particulates from fluid passing therethrough.
Owner:OCEANSAFE
Fluid Permeable Composite Material and Process for Same
InactiveUS20080058461A1Reduce molecular weightEasy to createPaving reinforcementsIn situ pavingsBreaking strengthBrick
A fluid permeable material is disclosed. The fluid permeable material is suitable for use as a paver, brick, tile, stormwater entry grate and the like, without being limited thereto. The fluid permeable material described in this invention is light weight and has a hight characteristic breaking strength, and flexural strength. The fluid permeable material described allows fluid to flow freely through the structure without impacting on the structural integrity of the composite material, and filters particulate contaminants from the fluid as it passes through the structure.
Owner:CUMMINS JOHN ARTHUR
Features
- R&D
- Intellectual Property
- Life Sciences
- Materials
- Tech Scout
Why Patsnap Eureka
- Unparalleled Data Quality
- Higher Quality Content
- 60% Fewer Hallucinations
Social media
Patsnap Eureka Blog
Learn More Browse by: Latest US Patents, China's latest patents, Technical Efficacy Thesaurus, Application Domain, Technology Topic, Popular Technical Reports.
© 2025 PatSnap. All rights reserved.Legal|Privacy policy|Modern Slavery Act Transparency Statement|Sitemap|About US| Contact US: help@patsnap.com
