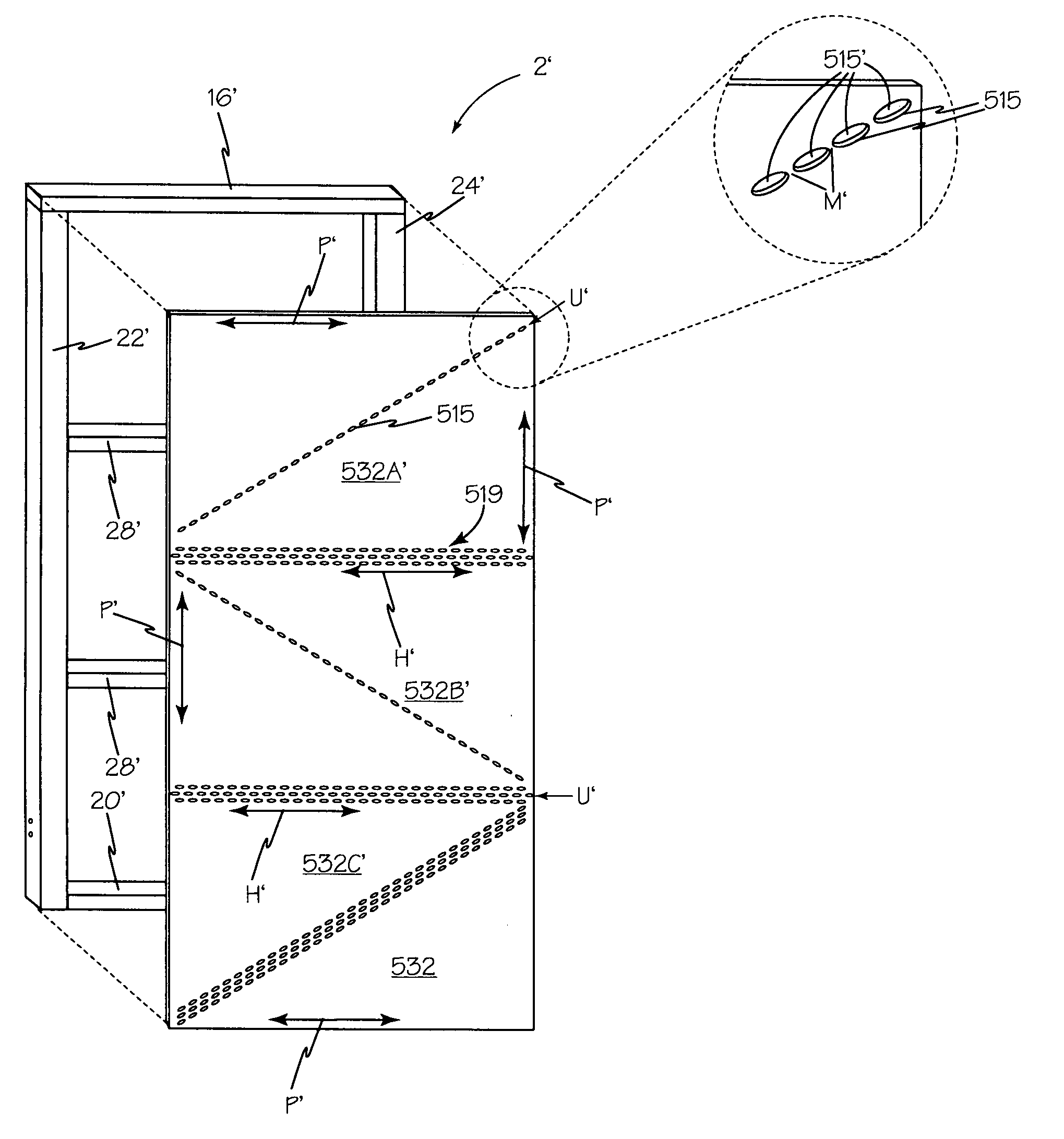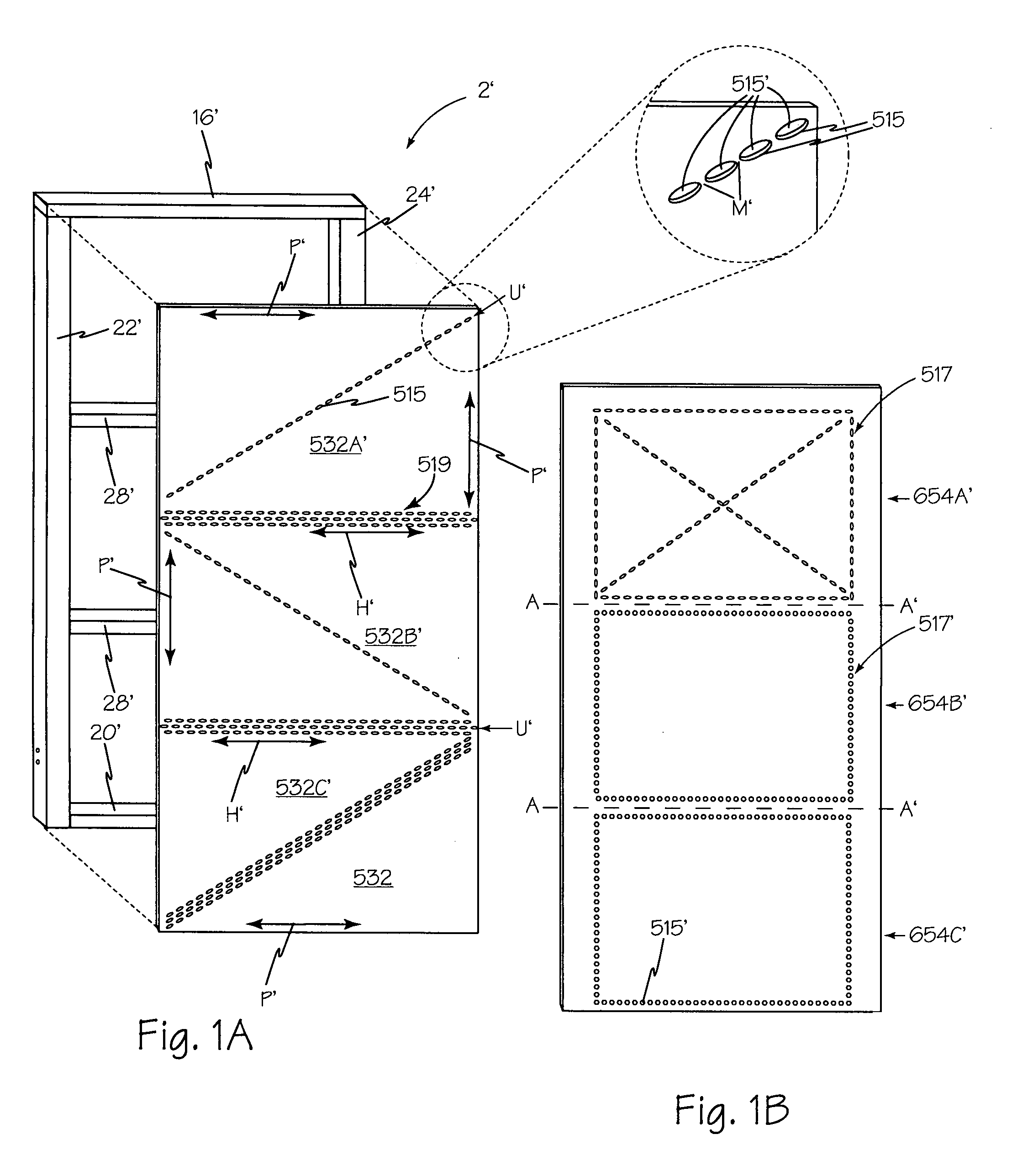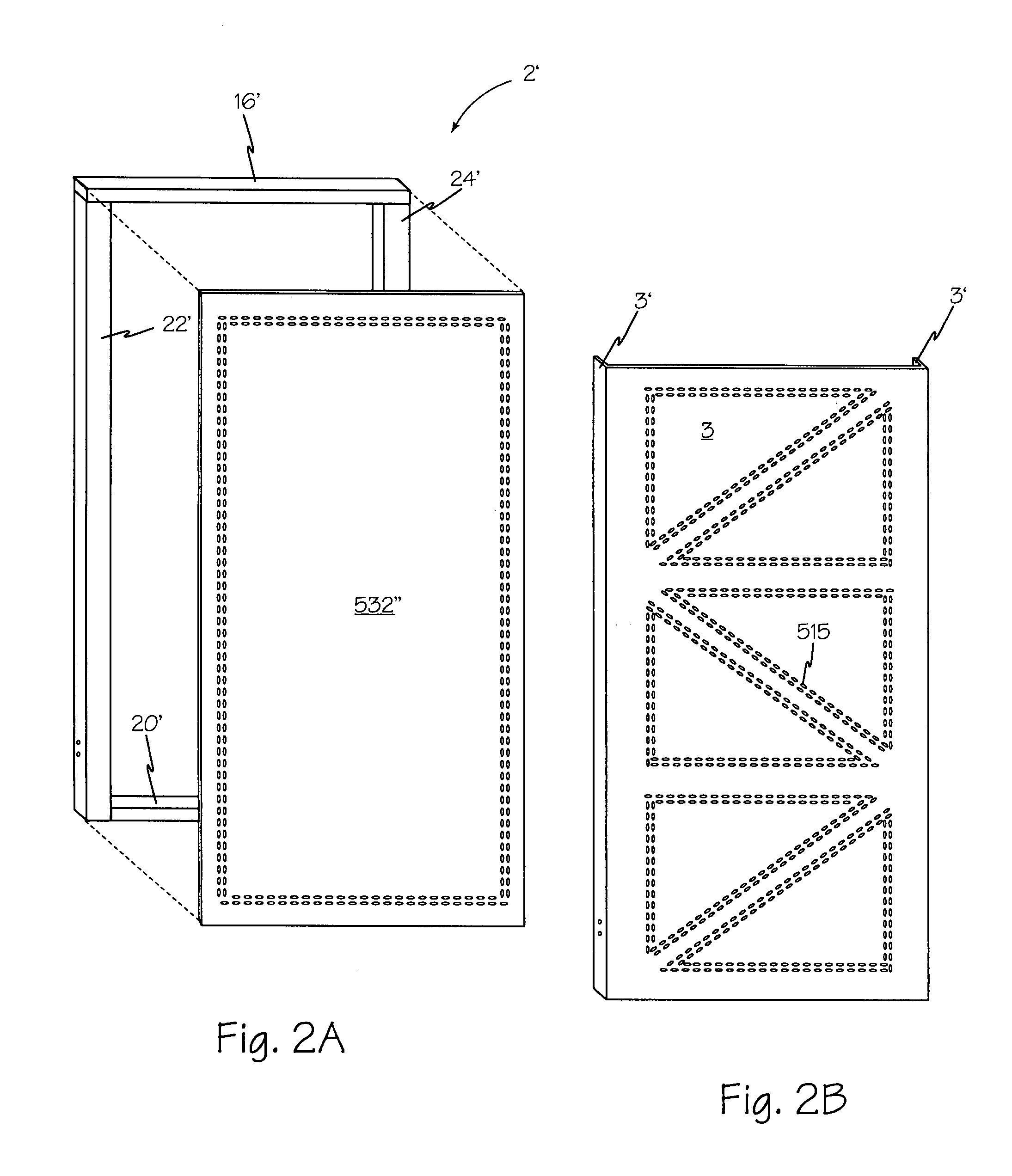Lateral force resisting system
a technology of lateral force and resistance system, which is applied in the direction of gaseous heating fuel, domestic stoves or ranges, lighting and heating apparatus, etc., can solve the problems of many failures, many failures of plywood sheathed shearwalls, and limited structural contribution of drywall panels, so as to improve the lateral force resistance of building frames
- Summary
- Abstract
- Description
- Claims
- Application Information
AI Technical Summary
Benefits of technology
Problems solved by technology
Method used
Image
Examples
Embodiment Construction
)
[0047]Referring now to FIG. 3, a front view of a currently preferred embodiment of the present invention, showing rigid structural panel 2, secured to foundation 4, by foundation bolt placement template 14 and holdowns 6 and 8 engaged to foundation bolts 10 and 12 respectively. Furring boards 26 and 26A are attached to first side member 22 and second side member 24 respectively. As shown in FIG. 4, furring boards 26 and 26A enable stud 115 and trimmer 114 to be solidly attached at side 17 and side 19 respectively.
[0048]Referring now to FIG. 4, a front view of one aspect of the present invention is shown. Rigid structural panel 2 is configured as a vertical truss for applications requiring a 1–3½ foot wide lateral force resistance panel. Sill plate 20 forms the base of rigid structural panel 2. Sill plate 20 is perpendicular to first side member 22. First side member 22 is parallel to second side member 24. First end 33 of sill plate 20 abuts bottom end 32 of first side member 22. S...
PUM
 Login to View More
Login to View More Abstract
Description
Claims
Application Information
 Login to View More
Login to View More - R&D
- Intellectual Property
- Life Sciences
- Materials
- Tech Scout
- Unparalleled Data Quality
- Higher Quality Content
- 60% Fewer Hallucinations
Browse by: Latest US Patents, China's latest patents, Technical Efficacy Thesaurus, Application Domain, Technology Topic, Popular Technical Reports.
© 2025 PatSnap. All rights reserved.Legal|Privacy policy|Modern Slavery Act Transparency Statement|Sitemap|About US| Contact US: help@patsnap.com



