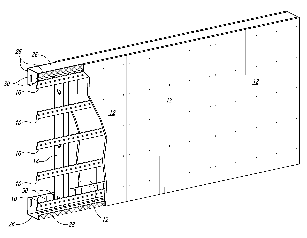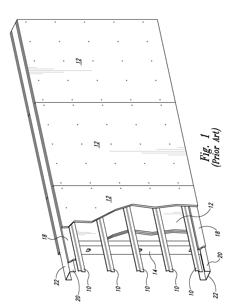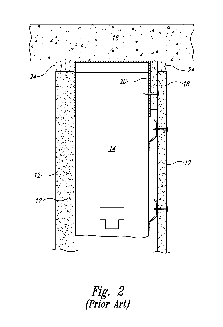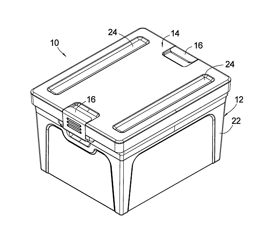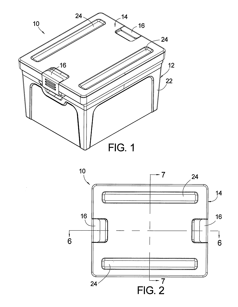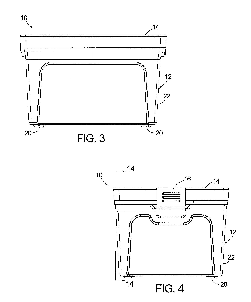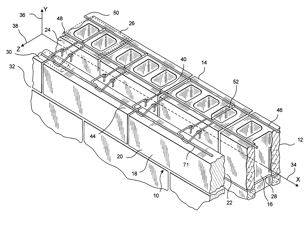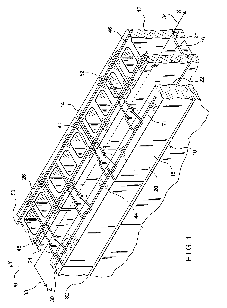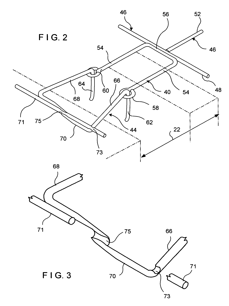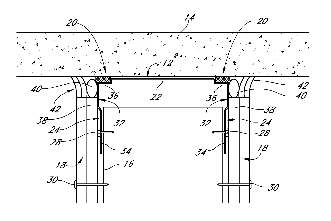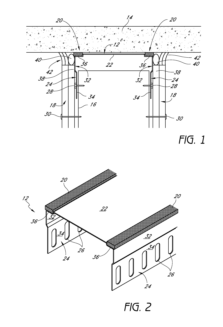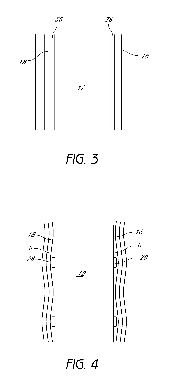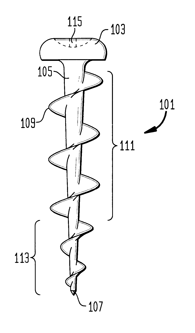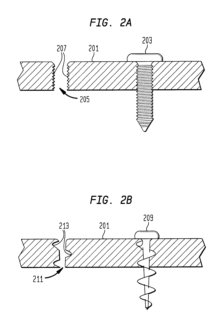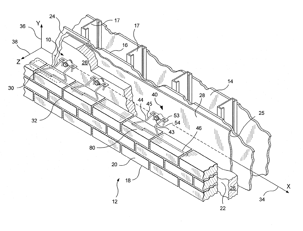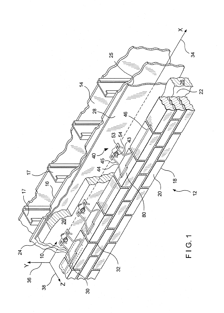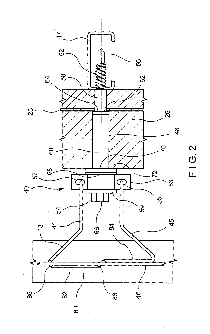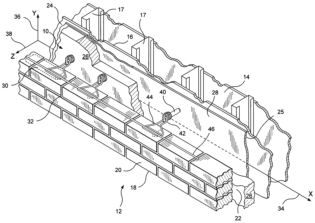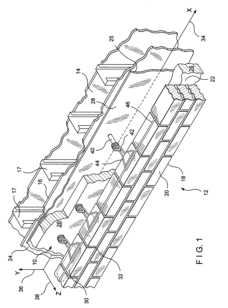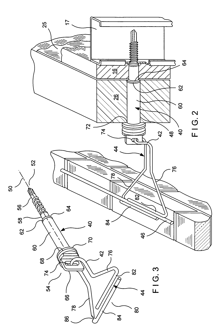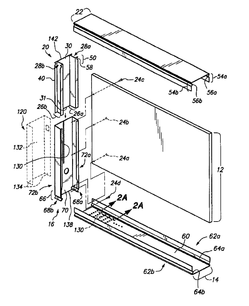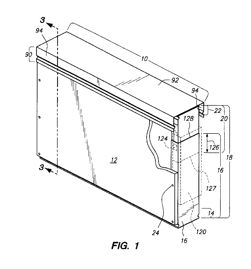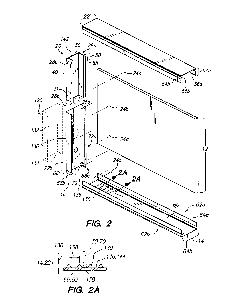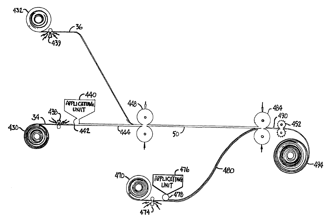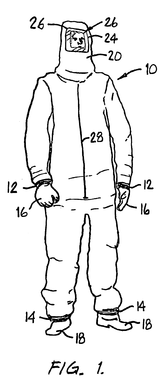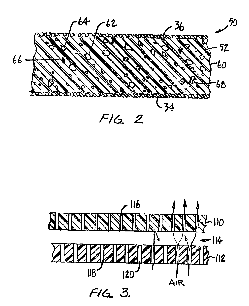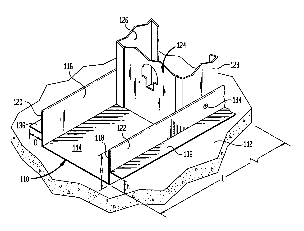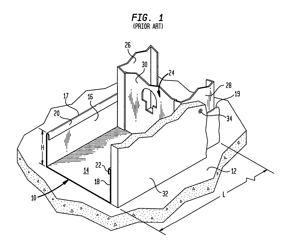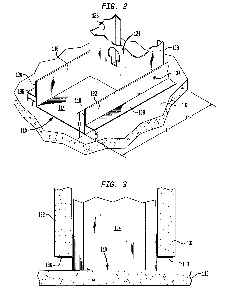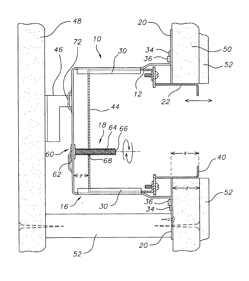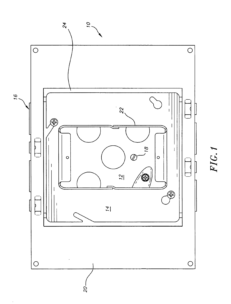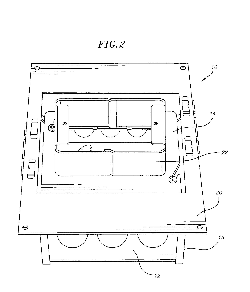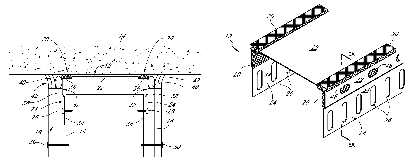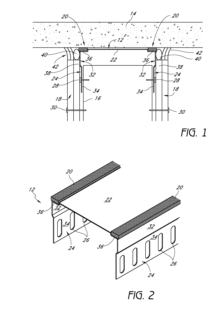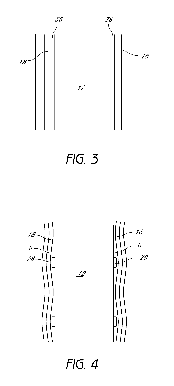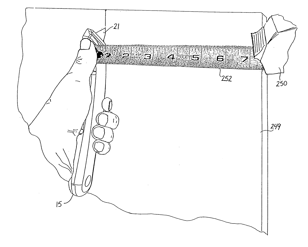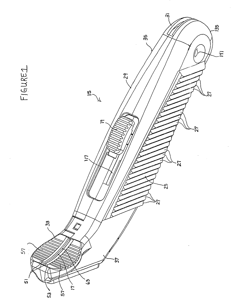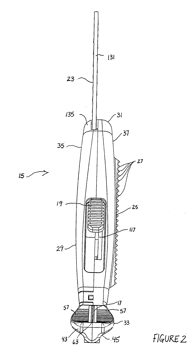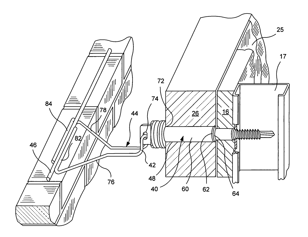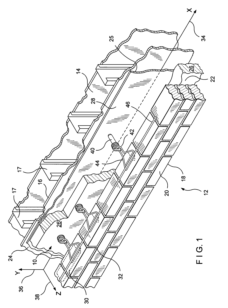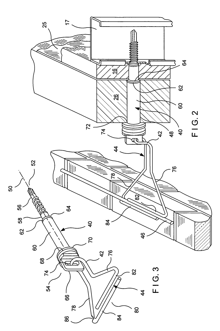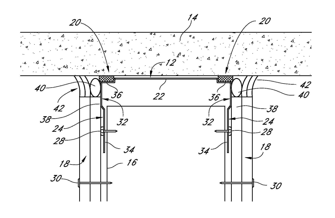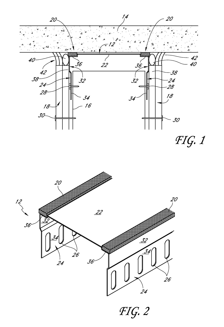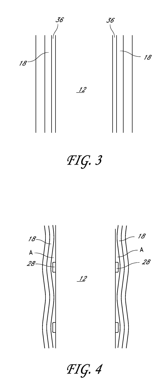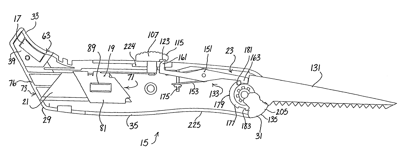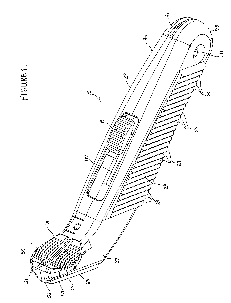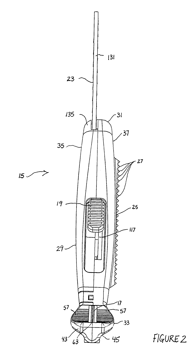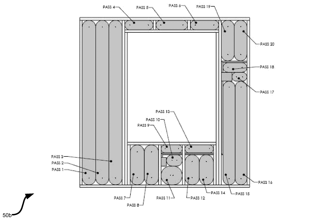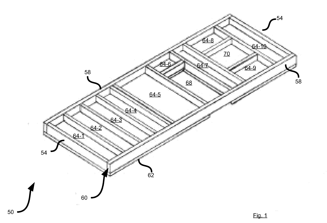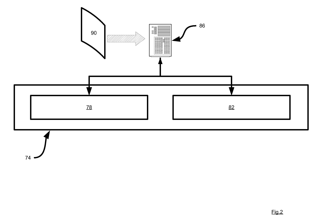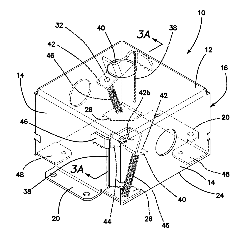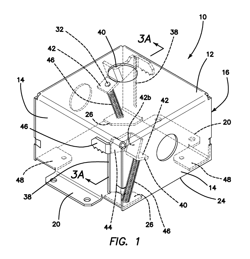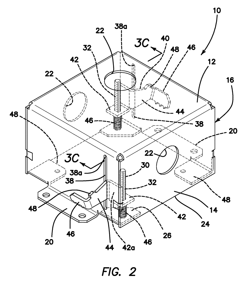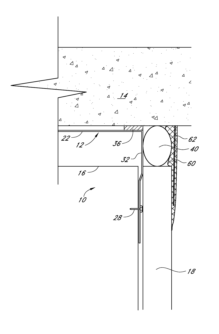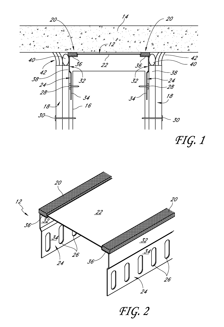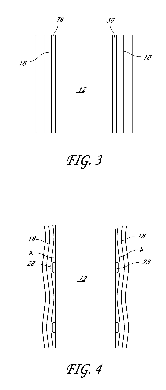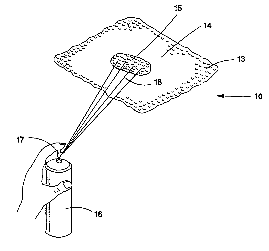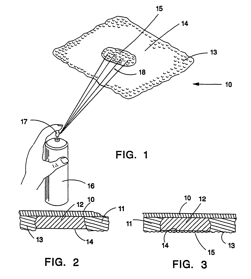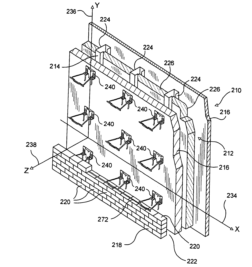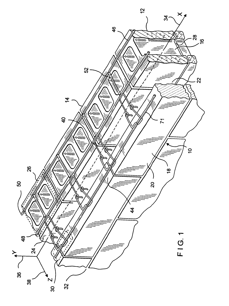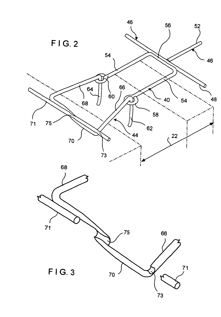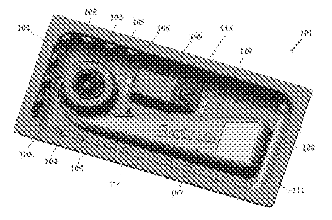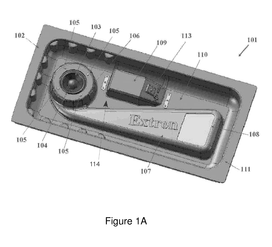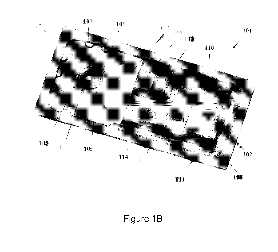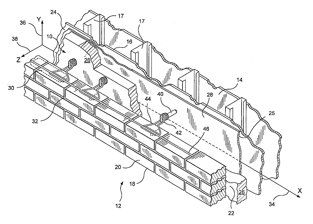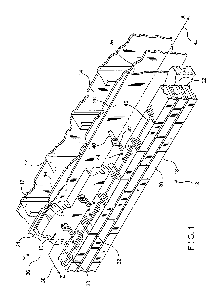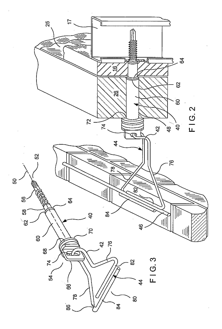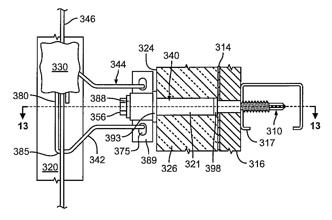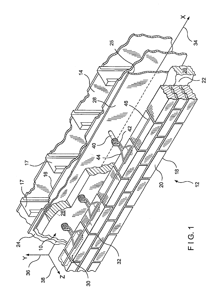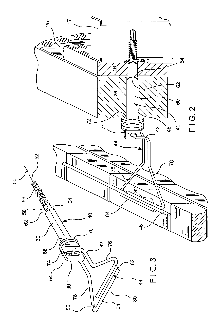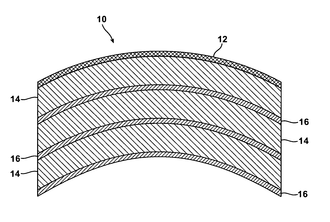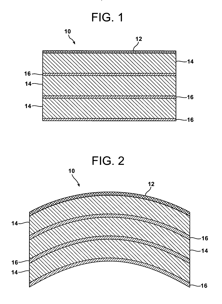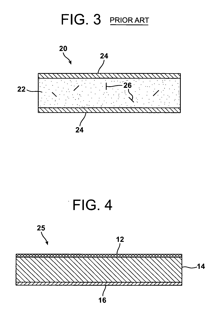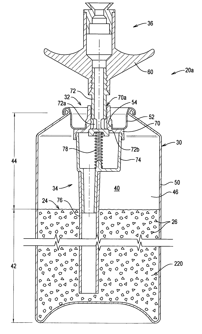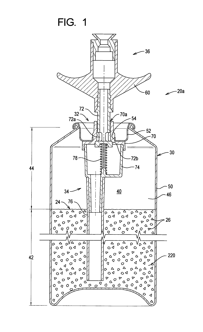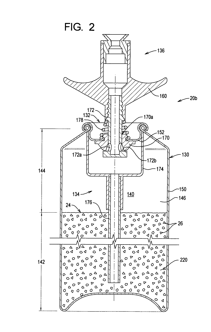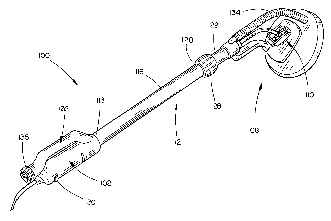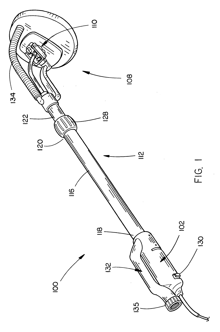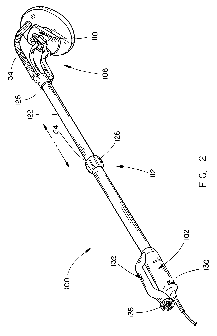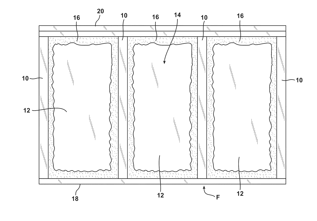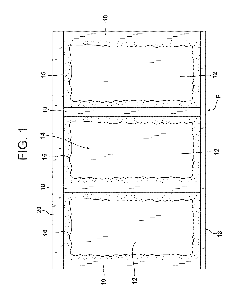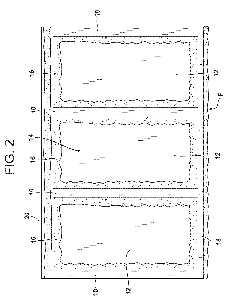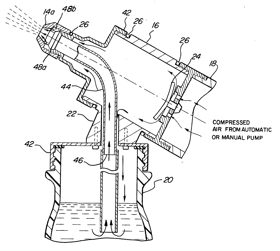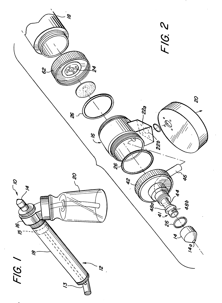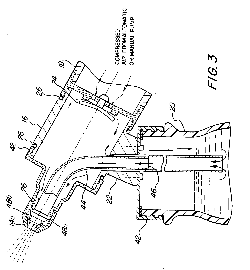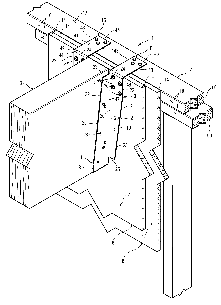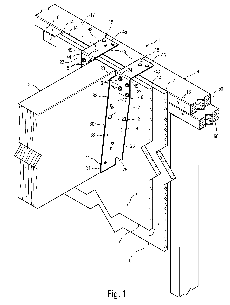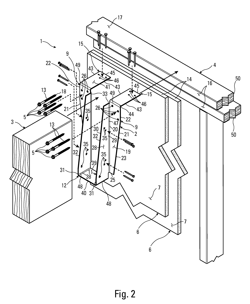Patents
Literature
733 results about "Drywall" patented technology
Efficacy Topic
Property
Owner
Technical Advancement
Application Domain
Technology Topic
Technology Field Word
Patent Country/Region
Patent Type
Patent Status
Application Year
Inventor
Drywall (also known as plasterboard, wallboard, sheet rock, gypsum board, buster board, custard board, or gypsum panel) is a panel made of calcium sulfate dihydrate (gypsum), with or without additives, typically extruded between thick sheets of facer and backer paper, used in the construction of interior walls and ceilings. The plaster is mixed with fiber (typically paper, fiberglass, asbestos, or a combination of these materials), plasticizer, foaming agent, and various additives that can reduce mildew, flammability, and water absorption.
Acoustical and firestop rated track for wall assemblies having resilient channel members
Metal profiles used as top and bottom tracks with legs spaced apart a width to accommodate wall stud framing and resilient channel attached to at least one side of the stud framing One of the profile legs having a minimum of one return flange aiding in holding studs in place during construction and assembly life cycle. Intumescent material attached to a portion of at least one of the legs located proximate to the overhead (ceiling) structure or floor structure. Profiles are used to provide stud support, drywall edge support, fire stop protection at intersection joints, and accommodate the buildup of resilient channel used in the wall assembly All in one piece is installed at one time saving labor, materials, replacing limited caulk type materials used and eliminating installation defects typical in current construction methods
Owner:BLAZEFRAME IND
System for stacking archive boxes including a fire-resistant drywall support shell
InactiveUS8544648B2Improve rigidityDomestic cooling apparatusLighting and heating apparatusEngineeringHolding room
A system for stacking fire-resistant archive boxes on top of one another is provided. Each of the archive boxes comprise an outer shell, an inner shell disposed within the outer shell, a drywall support shell, and a lid. The inner shell has an opening defining a storage compartment, and is spaced apart from the outer shell defining a cavity therebetween. The inner shell includes a bottom wall and side walls. The drywall support shell is disposed within the cavity and surrounds a substantial portion of the inner shell. The lid is configured to be disposed over the opening in the inner shell to selectively enclose the storage compartment. The drywall support shell of the upper archive box is substantially aligned with the drywall support shell of the lower archive box whereby the lower archive box is supportive of the upper archive box.
Owner:SENTRY SAFE
Snap-in wire tie
ActiveUS7325366B1Reduce manufacturing costLower unit costConstruction materialFloorsEngineeringCavity wall
A seismic construction system for a cavity wall is disclosed. The system is shown in three exemplary applications—a masonry backup wall with ladder- or truss-type reinforcement cooperating with a snap-in wire tie; a masonry backup wall with ladder- or truss-type reinforcement with a high-span wall anchor cooperating with a low-profile, snap-in wire tie; and a drywall backup wall with internal insulation, a sheetmetal wall anchor, and snap-in wire ties. The snap-in wire ties accommodate a continuous reinforcing wire for the outer wythe, which reinforcing wire snaps into the wire housings therefor with a predetermined force. With the interconnected wall and veneer anchors and the respective reinforcing elements a seismic construct is formed.
Owner:HOHMANN & BARNARD INC
Fire-rated wall construction product
ActiveUS20110247281A1Roof covering using slabs/sheetsRoof covering using tiles/slatesBuilding productFire retardant
The present application is directed toward fire-rated wall construction components and wall systems for use in building construction. Embodiments can include tracks for holding studs which incorporate various geometries capable of receiving fire-retardant material, including but not limited to intumescent material. The fire-retardant material can be attached to the tracks such that the fire-retardant material expands and seals gaps and / or areas between the tracks and wall components such as ceilings, floors, and drywall.
Owner:CEMCO LLC
Auger-like drywall screw
The present invention relates to a novel screw for use with dry wall and for hanging articles therefrom. This invention provides a screw with a head adapted for engagement with a driving tool, a shank whose diameter decreases from the head to a distal end, and a helical thread with a pitch diameter of at least about twice the largest minimum diameter of the shank. The thread including a geometry of an auger.
Owner:BLACK & DECKER INC
Thermally isolated anchoring system
InactiveUS20110047919A1Preserves the insulation integrityOvercome problemsConstruction materialBuilding reinforcementsHigh intensityEngineering
An anchoring system for cavity walls is disclosed and includes a stud-type wall anchor and veneer tie. The stud is comprised of high-strength, nonconductive thermally-isolating components that maintain the insulation R-values. The stud has a driver head, dual-diameter barrel, and driven tip. A flange at the juncture of the two barrels houses an interior seal; a flange under the driver head, an exterior seal. The smaller diameter barrel is coextensive with the drywall installation; the length of the larger diameter barrel, with the rigid insulation. The interior seal seals the insertion point into the drywall installation; the exterior seal, the opening of the anchor-receiving channel. The interior seal and the larger barrel of the anchor fill the anchor-receiving channel and stabilize the wall anchor. The wall anchor is clamped in place by the seals. The anchor operates with various of veneer ties.
Owner:MITEK HLDG INC
Dual seal anchoring systems for insulated cavity walls
ActiveUS20080141605A1Prevent air infiltrationPrevent water penetrationConstruction materialStrutsEngineeringCavity wall
An anchoring system for cavity walls is disclosed. The system includes a stud-type wall anchor and a wire formative veneer tie. The stud has a driver head, a dual-diameter barrel, and a driven tip. A flange at the juncture of the two barrels houses an interior seal; and a flange under the driver head, an exterior seal. The smaller diameter barrel is coextensive with the drywall installation; and the length of the larger diameter barrel, with the rigid insulation. The interior seal seals the insertion point into the drywall installation; and the exterior seal, the opening of the anchor-receiving channel. The interior seal and the larger barrel of the anchor fill the anchor-receiving channel and stabilize the wall anchor. Also, the wall anchor is clamped in place by the seals. The stud-type anchor operates with a variety of veneer ties for different applications.
Owner:HOHMANN & BARNARD INC
Vertical deflection extension end member
ActiveUS8061099B2Infinite vertical range of movementPrevent disengagementWallsPublic buildingsVertical deflectionDrywall
A wall structure has a telescoping portion and a stationary portion. An overlapping section of the telescoping portion has a recess to allow dry wall to be fastened to the stationary portion at the overlapping section without being attached to the telescoping portion. The fastener pierces through the drywall and a sidewall of the stationary portion. However, a tip of the fastener does not engage a sidewall of the telescoping portion. Rather, the tip of the fastener stops within the recess of the telescoping portion.
Owner:TSF SYST
Multiple hazard protection articles and methods for making them
InactiveUS6841791B2Improve cooling effectInorganic/elemental detergent compounding agentsChemical protectionTectorial membraneSolvent
Articles, including fabrics and film layers, are disclosed which can protect against multiple hazards, including radiation, chemical, biological agents, metal projectiles and fire hazards. In some embodiments, the fabrics and films of the present invention are used to produce garments having protection against multiple hazards and superior heat dissipating properties. A radiation protective compound is preferably created by mixing a radiopaque material, such as barium, bismuth, tungsten or their compounds, with powdered polymer, pelletized polymer or a liquid solution, emulsion or suspension of a polymer in solvent or water. This radiation protective mixture can then be laminated or otherwise adhered to other types of protective films or fabric, such as the protective polymer films or fabrics used for chemical protective garments, biological protective garments, bullet proof vests or fire retardant garments. The principles of this invention can also be applied to a broad range of other articles including surgical hoods, hospital gowns, gloves, patient drapes, partitions, coverings, jumpsuits, ponchos, uniforms, fatigues, tents, probes, envelopes, pouches, wallpaper, liners, drywall, house sidings, house foundations, house roofings etc.
Owner:MERIDIAN RES & DEV
Sill plate
A sill plate adapted to support drywall above a floor surface to prevent the formation of mold in the drywall. The sill plate has a base section and a first wall associated with the base section. A first shelf is associated with the first wall. The first shelf is adapted to support drywall. The sill plate may also include a second wall associated with the base section where the second wall is opposed from the first wall. The second wall may include a second shelf associated with the second wall. Each of the first shelf and second shelf may extend along a plane parallel to a plane passing through the base section. Drywall may rest on the first shelf prior to being affixed to vertical studs extending from the sill plate.
Owner:CONSTR SOLUTIONS
Position adjustable outlet box system
ActiveUS6875922B1Installation of lighting conductorsSubstation/switching arrangement casingsEngineeringMechanical engineering
A position adjustable outlet box system. The system has an outlet box cage, a mounting plate to which the outlet box cage is attached (having a outlet box aperture formed therein), an outlet box that is slideably retained in the outlet box cage, and a drywall ring having a projecting neck portion, which drywall ring is attachable to the outlet box. An adjustment mechanism is provided to permit adjustment of the depth position of the outlet box in the outlet box guide cage. The adjustment mechanism can includes a bolt that freely rotates along its axial axis (but does not move axially relative to the outlet box cage), a threaded shaft that screws into a threaded hole in a back wall of the outlet box and turning means that is accessible from within the outlet box to permit the outlet box's depth position within the cage to be adjusted as needed.
Owner:PW IND
Fire-rated wall construction product
ActiveUS8640415B2Roof covering using slabs/sheetsRoof covering using tiles/slatesBuilding productFire retardant
Owner:CEMCO LLC
Hand tool for measuring and cutting
InactiveUS20050022390A1Easy to useEase and accuracy of applicationMetal sawing devicesThrusting weaponsRaspEngineering
A combination tool for measuring and cutting materials such as drywall is disclosed. The tool includes a mount formed by first and second housing portions, the first and second housing portions defining a path terminating at an opening at one end of the mount. A tape measure blade receiving slot opens into the mount adjacent to the path and is located and oriented so that the slot and the path are substantially coplanar. A knife blade shuttle is movable along the path and a saw blade is pivotably connected in the mount. An exterior surface of one of the housing portions includes a plurality of rasp teeth formed thereon for filing cut material.
Owner:RAPID PROTOTYPING
Dual seal anchoring systems for insulated cavity walls
ActiveUS8037653B2Increase profitHigh strength connectionConstruction materialStrutsEngineeringCavity wall
An anchoring system for cavity walls is disclosed. The system includes a stud-type wall anchor and a wire formative veneer tie. The stud has a driver head, a dual-diameter barrel, and a driven tip. A flange at the juncture of the two barrels houses an interior seal; and a flange under the driver head, an exterior seal. The smaller diameter barrel is coextensive with the drywall installation; and the length of the larger diameter barrel, with the rigid insulation. The interior seal seals the insertion point into the drywall installation; and the exterior seal, the opening of the anchor-receiving channel. The interior seal and the larger barrel of the anchor fill the anchor-receiving channel and stabilize the wall anchor. Also, the wall anchor is clamped in place by the seals. The stud-type anchor operates with a variety of veneer ties for different applications.
Owner:HOHMANN & BARNARD INC
Fire-rated wall construction product
Fire-rated wall construction components and wall systems for use in building construction. Embodiments can include tracks for holding studs which incorporate various geometries capable of receiving fire-retardant material, including but not limited to intumescent material. The fire-retardant material can be attached to the tracks such that the fire-retardant material expands and seals gaps and / or areas between the tracks and wall components such as ceilings, floors, and drywall. Various assemblies and methods can be used to cover the deflection gap.
Owner:CEMCO LLC
Hand tool for measuring and cutting
InactiveUS7340836B2Easy to useEase and accuracy of applicationMetal sawing devicesThrusting weaponsRaspHand tool
A combination tool for measuring and cutting materials such as drywall is disclosed. The tool includes a mount formed by first and second housing portions, the first and second housing portions defining a path terminating at an opening at one end of the mount. A tape measure blade receiving slot opens into the mount adjacent to the path and is located and oriented so that the slot and the path are substantially coplanar. A knife blade shuttle is movable along the path and a saw blade is pivotably connected in the mount. An exterior surface of one of the housing portions includes a plurality of rasp teeth formed thereon for filing cut material.
Owner:RAPID PROTOTYPING
Wall fabrication system and method
InactiveUS20080168741A1Eliminate needHigh strengthComputer controlBuilding repairsMechanical componentsAssembly line
A wall fabrication system and method is provided. In an embodiment, an assembly line comprises one or framing stations and one or more insulation stations. The frame stations are configured to build a wall frame consisting of wall studs and a covering such as drywall. The wall studs and drywall define cavities in the frame which are to be insulated. Optionally, mechanical components such as electrical and plumbing can be installed. The wall section is then transferred to the insulation station. The insulation station is configured to fill the cavities in the wall frame with closed cell foam which is injected in flowable form into each cavity.
Owner:THE MATTAMY CORP
Wall clamping junction box
An enclosure such as an electrical junction box has fixed clamping flanges exterior to the enclosure, screws rotatable relative to the enclosure and operative for drawing clamping brackets from an initial elevated position towards the clamping flanges for clamping the edges of an opening cut in drywall or the like, thereby to fasten the enclosure inside a wall or ceiling. The clamping brackets are initially retracted in the enclosure and rotation of the screws releases the brackets to an extended clamping position relative to the clamping flanges.
Owner:DMF
Fire-rated wall construction product
Fire-rated wall construction components and wall systems for use in building construction. Embodiments can include tracks for holding studs which incorporate various geometries capable of receiving fire-retardant material, including but not limited to intumescent material. The fire-retardant material can be attached to the tracks such that the fire-retardant material expands and seals gaps and / or areas between the tracks and wall components such as ceilings, floors, and drywall. Various assemblies and methods can be used to cover the deflection gap.
Owner:CEMCO LLC
More controllable acoustic spray patch
InactiveUS7192985B2Inexpensive economicalCheap and practicalCeilingsCovering/liningsParticulatesFoaming agent
A more controllable acoustic ceiling patch or textured material in the form of a sprayable composition includes a base, a filler, an adhesive binder, an anti-foaming agent, a suspension agent, and rubber particulates or polyethylene particulates forming an aggregate suitable for spraying in the presence of volatile organic compound (VOC) propellants without melting or deterioration. The more controllable acoustic ceiling patch is storable and dispensable from a pressurized dispenser having a delivery nozzle. An aerosol system with a spray nozzle is included on the container for selective discharge of the textured material onto a prepared patch area, which may be on a drywall or support panel so as to match and blend with the surrounding acoustic ceiling surface area in order to provide a continuous and unbroken coextensive surface texture of mechanically and visually matched material.
Owner:OSMEGEN
Snap-in wire tie
ActiveUS8096090B1Simplify seismic-type installationReduce manufacturing costConstruction materialWallsCavity wallWythe
A seismic construction system for a cavity wall is disclosed. The system is shown in three exemplary applications—a masonry backup wall with ladder—or truss-type reinforcement cooperating with a snap-in wire tie; a masonry backup wall with ladder—or truss-type reinforcement with a high-span wall anchor cooperating with a low-profile, snap-in wire tie; and a drywall backup wall with internal insulation, a sheetmetal wall anchor, and snap-in wire ties. The snap-in wire ties accommodate a continuous reinforcing wire for the outer wythe, which reinforcing wire snaps into the wire housings therefor with a predetermined force. With the interconnected wall and veneer anchors and the respective reinforcing elements a seismic construct is formed.
Owner:HOHMANN & BARNARD INC
Method and apparatus for a loudspeaker assembly
ActiveUS20110007921A1Increase distanceReduce distanceMicrophonesLoudspeaker screensEngineeringGround plane
A method and apparatus for providing a loudspeaker assembly is provided. In accordance with at least one embodiment, a method is provided for mounting a loudspeaker driver in a loudspeaker driver aperture defined in a ground plane and installing a grille in relation to the ground plane such that a distance between the grille and the ground plane decreases as the distance from the loudspeaker driver increases. In accordance with at least one embodiment, apparatus is provided comprising a ground plane, a loudspeaker driver mounted in a loudspeaker driver aperture of the ground plane, and a grille positioned relative to the ground plane such that a distance between the grille and the ground plane decreases with increasing distance from the loudspeaker driver. The loudspeaker assembly can be used to replace ceiling tiles having any size or configuration, and can also me mounted in other surfaces, such as ceiling walls, floors, table tops, etc. made of drywall, hard decking, wood, stone, cement, glass, or any other material or type of construction, or configured in a stand-alone loudspeaker frame or cabinet. The loudspeaker assembly of the present invention can be mounted in any orientation.
Owner:RGB SYST INC
Dual seal tubular anchor for cavity walls
ActiveUS20120304576A1Prevent air infiltrationPrevent water penetrationConstruction materialStrutsEngineeringInsertion point
An anchoring system for cavity walls is disclosed. The system includes a stud-type wall anchor and a wire formative veneer tie. The stud has a driver head, a dual-diameter barrel, and a driven tip. A flange at the juncture of the two barrels houses an interior seal; and a flange under the driver head, an exterior seal. The smaller diameter barrel is coextensive with the drywall installation; and the length of the larger diameter barrel, with the rigid insulation. The interior seal seals the insertion point into the drywall installation; and the exterior seal, the opening of the anchor-receiving channel. The interior seal and the larger barrel of the anchor fill the anchor-receiving channel and stabilize the wall anchor. Also, the wall anchor is clamped in place by the seals. The stud-type anchor operates with a variety of veneer ties for different applications.
Owner:HOHMANN & BARNARD INC
Dual seal tubular anchor for cavity walls
ActiveUS8555596B2Increase profitHigh strength connectionStrutsConstruction materialEngineeringInsertion point
An anchoring system for cavity walls is disclosed. The system includes a stud-type wall anchor and a wire formative veneer tie. The stud has a driver head, a dual-diameter barrel, and a driven tip. A flange at the juncture of the two barrels houses an interior seal; and a flange under the driver head, an exterior seal. The smaller diameter barrel is coextensive with the drywall installation; and the length of the larger diameter barrel, with the rigid insulation. The interior seal seals the insertion point into the drywall installation; and the exterior seal, the opening of the anchor-receiving channel. The interior seal and the larger barrel of the anchor fill the anchor-receiving channel and stabilize the wall anchor. Also, the wall anchor is clamped in place by the seals. The stud-type anchor operates with a variety of veneer ties for different applications.
Owner:HOHMANN & BARNARD INC
Low density drywall
InactiveUS20080057318A1Good physical propertiesImprove impact resistanceLiquid surface applicatorsBuilding componentsFiberWater dispersible
A thin drywall board that includes a gel coat, at least one polymer / gypsum layer, and a wet glass fiber layer is provided. The gel coat is formed of a gel coat composition that includes a water dispersible polymer, gypsum, and optionally a crosslinking agent and / or a coupling agent. The polymer / gypsum layer is formed of a matrix composition that includes a water dispersible polymeric resin and gypsum. Components including melamine formaldehyde, a filler material, coupling agents, acetic acid, an accelerator, and / or a hardener may also be added to the matrix composition. The wet glass fiber layer is preferably a glass fiber mat. The combination of the water dispersible polymeric resin and the gypsum in the matrix composition have a synergistic effect that creates a thin drywall board that is water resistant, fire resistant, and has improved mechanical properties. A method of forming the inventive thin drywall boards is also provided.
Owner:OCV INTELLECTUAL CAPITAL LLC
Particulate materials for acoustic texture material
An aerosol texturing system for forming a textured surface on drywall material. The aerosol texturing system comprises an aerosol assembly defining a product chamber and acoustic texture material and propellant material disposed within the product chamber. The aerosol assembly is selectively operable in a first mode in which the product chamber is sealed and in a second mode in which fluid is allowed to flow out of the product chamber along a dispensing passageway. The acoustic texture material comprises a base portion and a particulate portion. The particulate portion comprises at least one particulate material selected from the group consisting of urethane foam and melamine foam. At least a portion of the propellant material exists in a gaseous state such that, when the aerosol assembly is in the second mode, the propellant material forces the acoustic texture material out of the aerosol assembly along the dispensing passageway.
Owner:PPG ARCHITECTURAL FINISHES INC
Drywall sander
ActiveUS20060073778A1Adjustable lengthRevolution surface grinding machinesGrinding drivesSanderDrive shaft
The present invention provides an adjustable drywall sander capable of imparting more than one type of motion. In an exemplary embodiment, the sander includes a power unit with a motor and a sanding assembly coupled to the power unit. A telescopic support arm assembly is coupled to the sanding assembly and the power unit for supporting the sanding assembly. The telescopic support arm assembly includes a first support arm with a first and a second end and a second support arm with a first and second end. The first end of the first support arm being coupled to the power unit and the second end of the second support arm being coupled to the sanding assembly. A collapsible drive shaft is substantially enclosed by the telescopic support arm assembly. The telescopic support arm assembly and the collapsible drive shaft allow the length of the telescopic assembly to be adjusted.
Owner:BLACK & DECKER INC
Room temperature crosslinked foam
Low rise, user friendly latex foams for sealing insulative cavities of a building are provided. The foams may be applied to the interface of the sheathing and the studs within the insulative cavities to reduce air leaks. The latex foams may also be applied to the face of the studs to obtain an additional seal against air infiltration. The foam can be used to affix fiberglass batts, batt flanges, and vapor barriers to the framing without mechanical fasteners. A tackifier may be added to impart an adhesive quality to the foam. The tacky nature of the foam permits the drywall or vapor barrier to be repositioned without damage. Drywall is held onto the face of the studs by the tacky foam while mechanical fasteners are inserted to permanently affix the drywall to the framing. The compressive nature of the foam permits drywall to be attached without significant bowing or detachment.
Owner:OWENS CORNING INTELLECTUAL CAPITAL LLC
Drywall texture gun
InactiveUS20040089742A1Small dimensionEasy to disassembleFire rescueSingle-unit apparatusReciprocating motionEngineering
A drywall texture gun, having a chamber spray head with a one-way check valve installed at a first end thereof to allow compressed air flowing therein, a nozzle connected to a second end of the chamber spray head, and a supply tube extending across the chamber spray head with an inlet entering a texture supply and an outlet entering the nozzle. The outlet is restricted in the nozzle with an adjustable space to reciprocate responsive to the compressed air. Further, the outlet is so structured that the compressed air is introduced from the chamber spray head to adjust a pattern of a texture flowing therethrough. The inlet is so structured that the compressed air is able to flow from the chamber spray head to the texture supply to drive the texture into the tube. In an alternate embodiment, a compressed air gun is joined to the chamber spray head and includes a trigger assembly. An air bleed mechanism responds to the trigger during shut off to bleed off existing gun pressure.
Owner:ANTONUCCI LOUIS A
Drywall joist hanger
ActiveUS20150167291A1Compromising their strengthSecure attachmentFloorsBuilding reinforcementsJoistDrywall
Owner:SIMPSON STRONG TIE
Features
- R&D
- Intellectual Property
- Life Sciences
- Materials
- Tech Scout
Why Patsnap Eureka
- Unparalleled Data Quality
- Higher Quality Content
- 60% Fewer Hallucinations
Social media
Patsnap Eureka Blog
Learn More Browse by: Latest US Patents, China's latest patents, Technical Efficacy Thesaurus, Application Domain, Technology Topic, Popular Technical Reports.
© 2025 PatSnap. All rights reserved.Legal|Privacy policy|Modern Slavery Act Transparency Statement|Sitemap|About US| Contact US: help@patsnap.com
