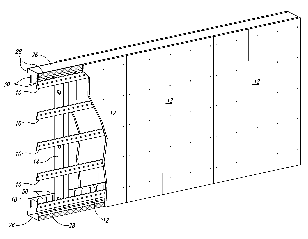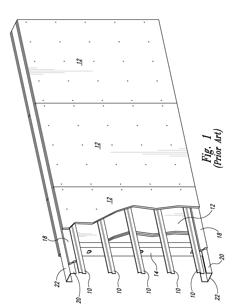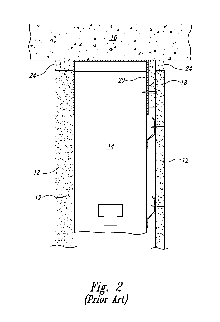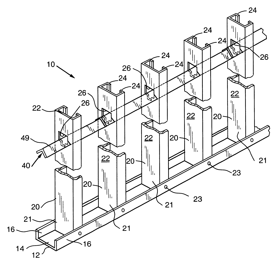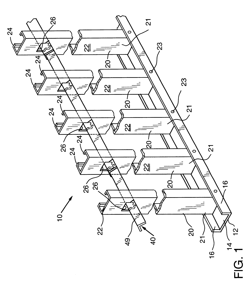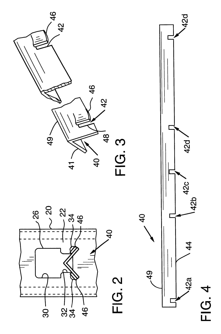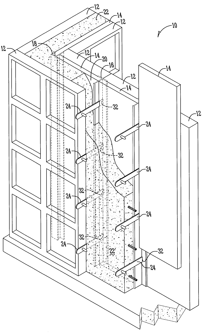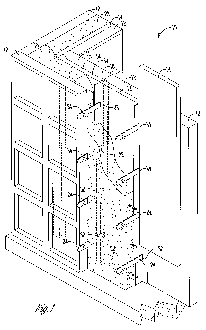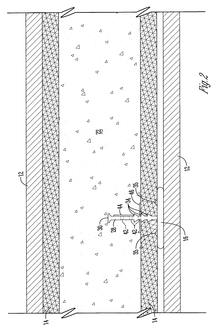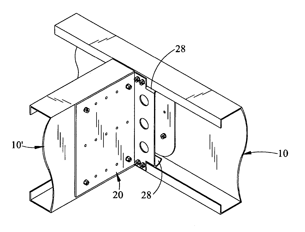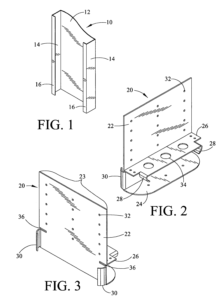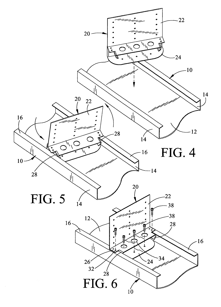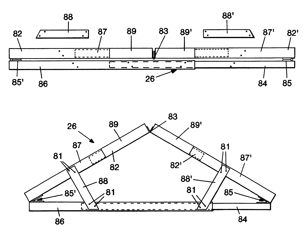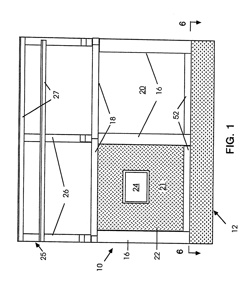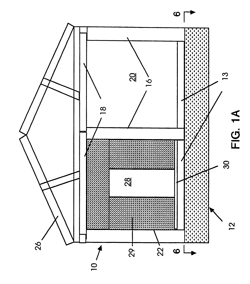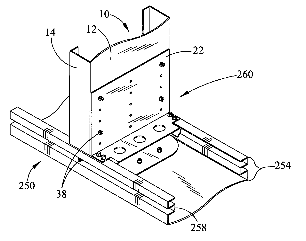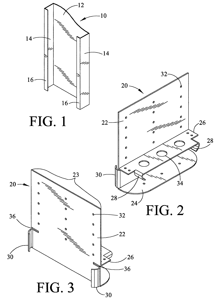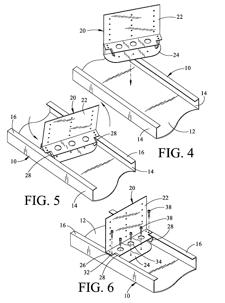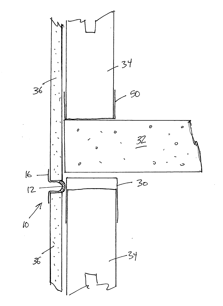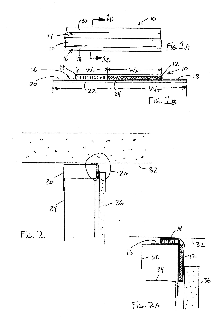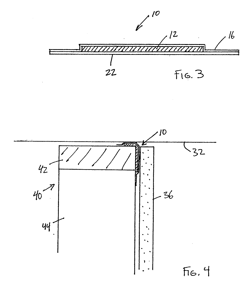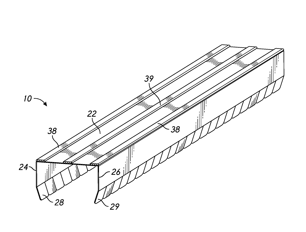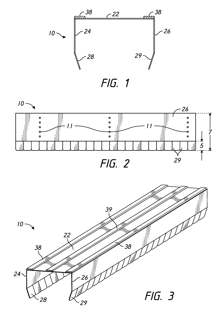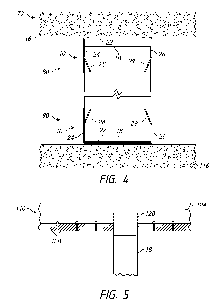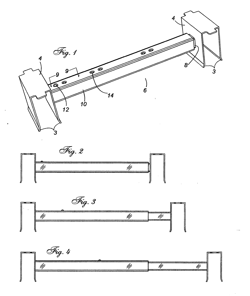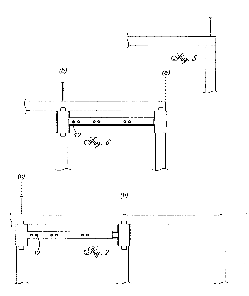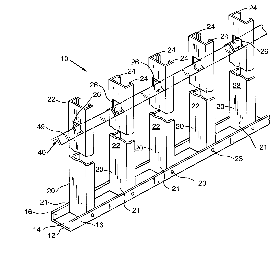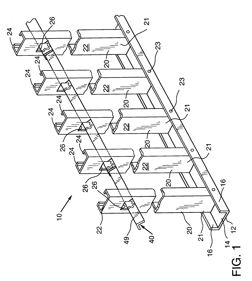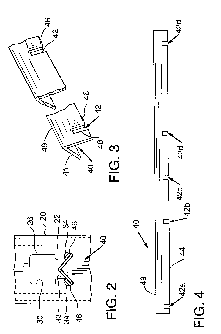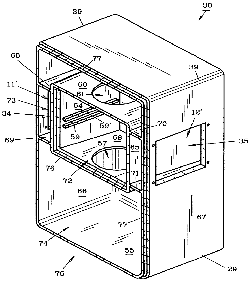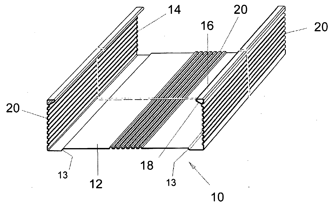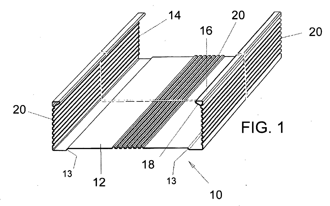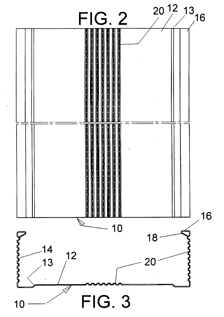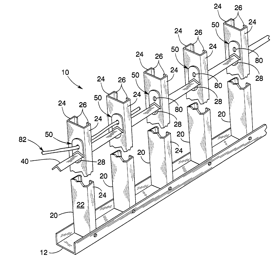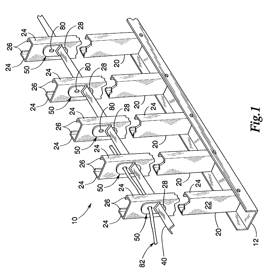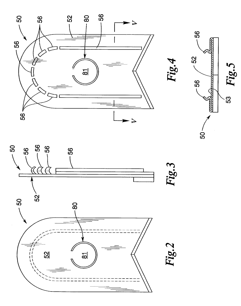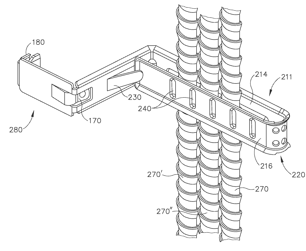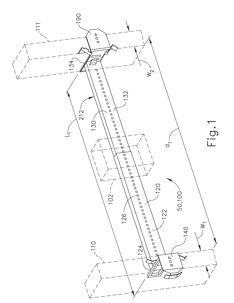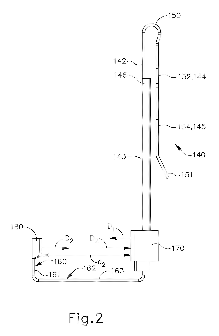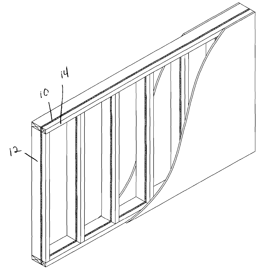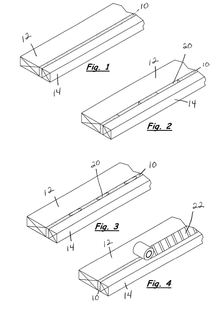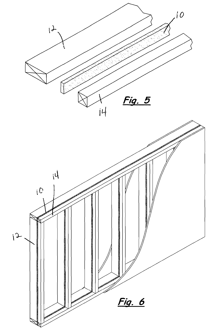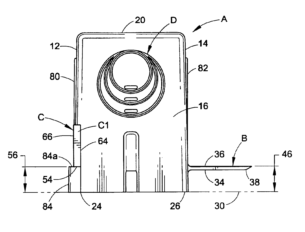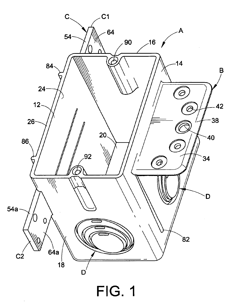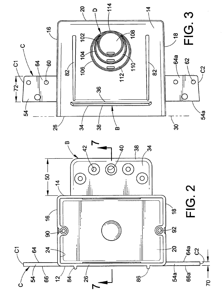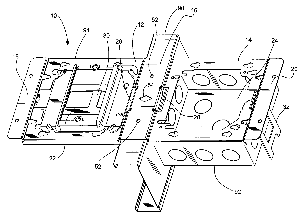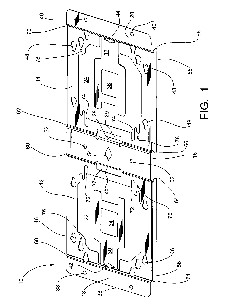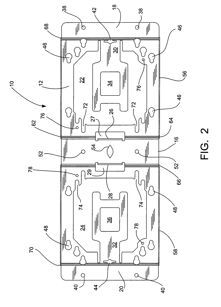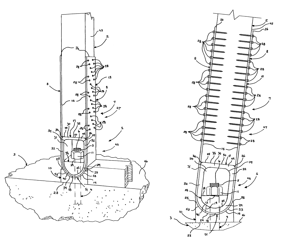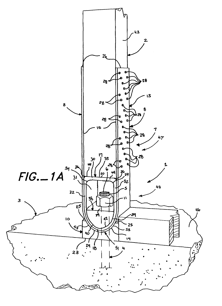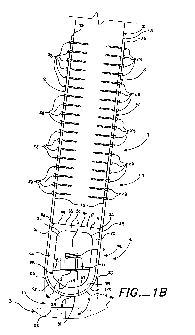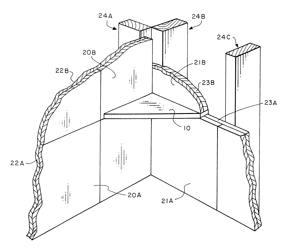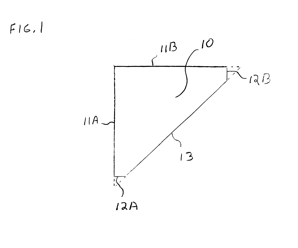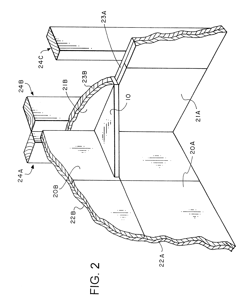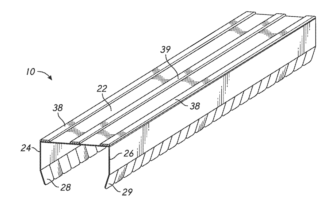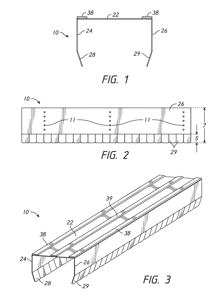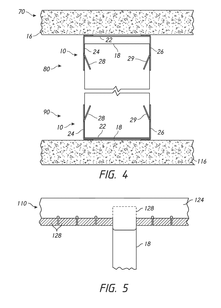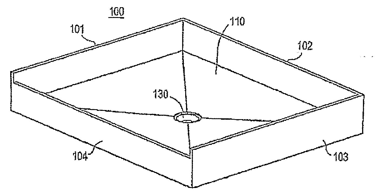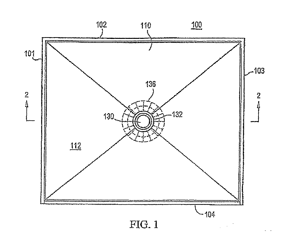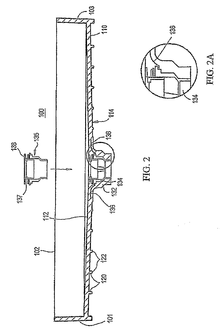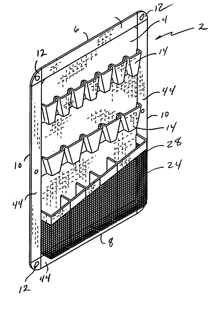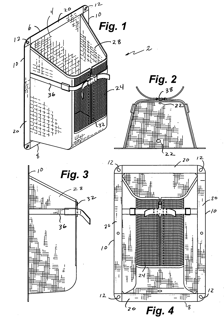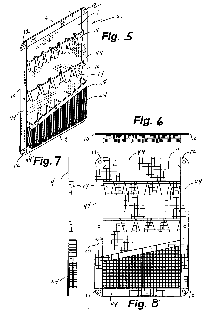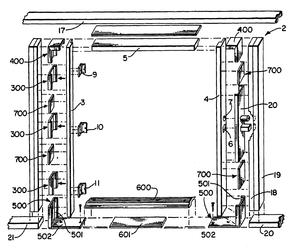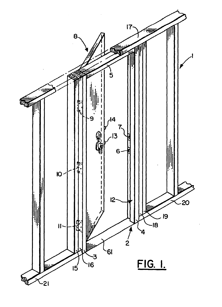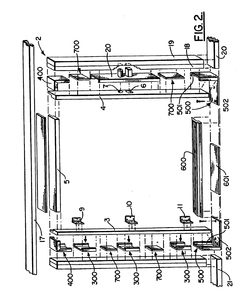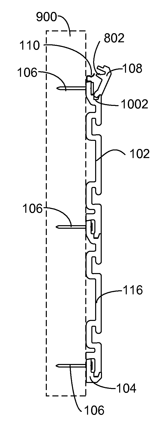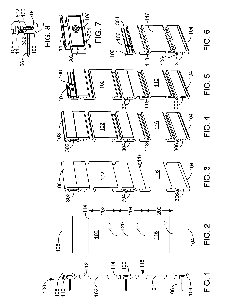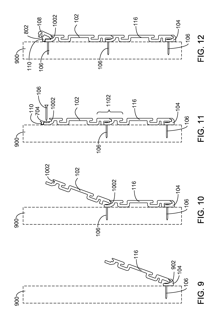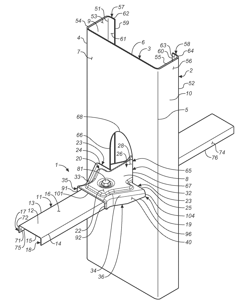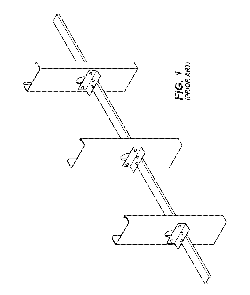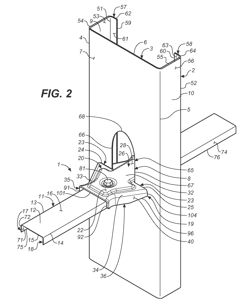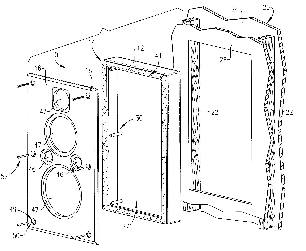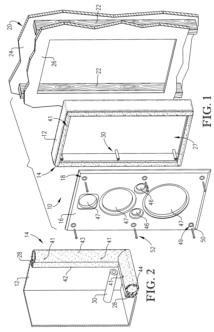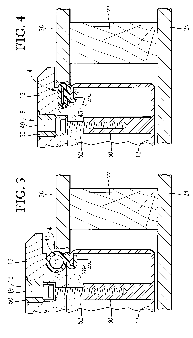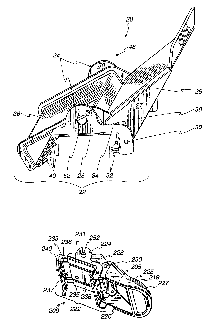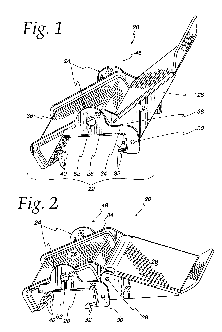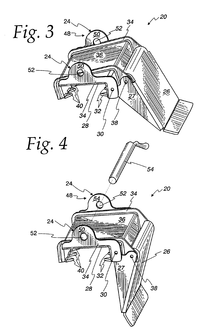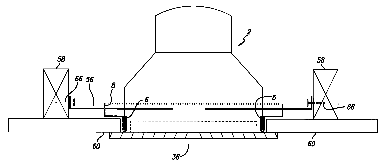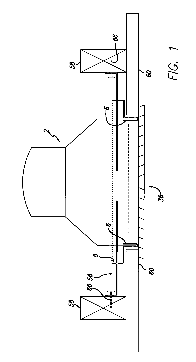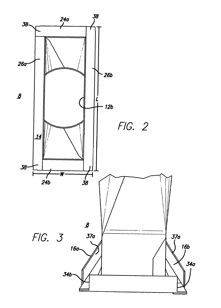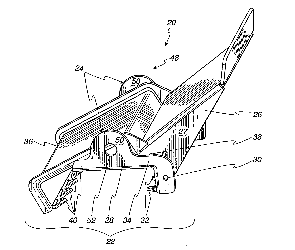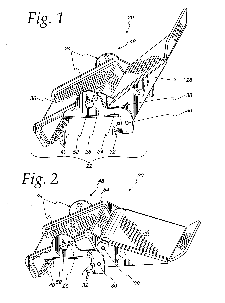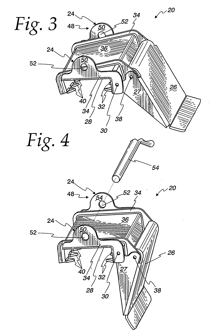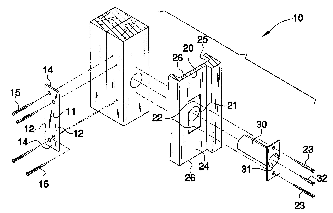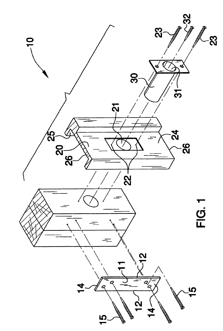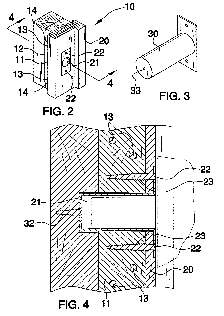Patents
Literature
174 results about "Wall stud" patented technology
Efficacy Topic
Property
Owner
Technical Advancement
Application Domain
Technology Topic
Technology Field Word
Patent Country/Region
Patent Type
Patent Status
Application Year
Inventor
A wall stud is a vertical framing member in a building's wall of smaller cross section than a post. They are a fundamental element in frame building.
Acoustical and firestop rated track for wall assemblies having resilient channel members
Metal profiles used as top and bottom tracks with legs spaced apart a width to accommodate wall stud framing and resilient channel attached to at least one side of the stud framing One of the profile legs having a minimum of one return flange aiding in holding studs in place during construction and assembly life cycle. Intumescent material attached to a portion of at least one of the legs located proximate to the overhead (ceiling) structure or floor structure. Profiles are used to provide stud support, drywall edge support, fire stop protection at intersection joints, and accommodate the buildup of resilient channel used in the wall assembly All in one piece is installed at one time saving labor, materials, replacing limited caulk type materials used and eliminating installation defects typical in current construction methods
Owner:BLAZEFRAME IND
Wall stud spacer system with spacer retainers
Owner:CLARKWESTERN DIETRICH BUILDING SYST
Insulated concrete wall system and method of making same
A method and system for installing an insulated concrete wall includes insulation panels placed in an upright manner. Generally T-shaped wall studs are placed next to the insulation panels such that the front section of the wall stud is on the outside of the insulation panels and an anchoring section of the wall stud extends beyond the insulation panels into the gap into which concrete will later be poured. Concrete pouring forms are placed so as to render the gap into which concrete will be poured a desired thickness. The wall stud may also include slots for receiving cross-ties that secure the concrete pouring forms in proper position and retaining nubs that prevent the insulation panels from floating when concrete is poured. Concrete is then poured into the gap, surrounding the anchoring section the T-shaped wall stud.
Owner:BURGETT FERRALL
Connectors, tracks and system for smooth-faced metal framing
Owner:SALDANA ELUTERIO
Framing system for building construction
According to existing methods of frame building construction, a concrete foundation is formed on which wooden floor joists are laid. Walls are constructed on the foundation and floor using wooden wall studs, and a roof is constructed on the walls using wooden rafters, beams and trusses. These methods require skilled carpenters and high quality wood materials, both of which are increasingly expensive. There is therefore a need for a system for framing houses or other buildings which uses prefabricated steel framing and which is quick and easy to construct. The invention provides a prefabricated system for framing a complete building on a foundation. Folding telescopic framing units are used for vertical partitions and horizontal floor panels. The invention therefore provides a prefabricated system of framing units forconstructing a building comprising: a) proving a foundation; b) securing vertical beams having open upper ends to the foundation at spaced locations; c) securing horizontal beams between the upper ends of the vertical beams; d) erecting and securing folding, telescopic floor joists on the foundation; and e) erecting and securing folding, telescopic roof trusts at spaced locations on the horizontal beams. The invention also provides a framed building comprising: a) a foundation; b) vertical beams having open upper ends secured to the foundation at spaced locations; c) horizontal beams secured between the upper ends of the vertical beams; d) erected folding, telescopic floor joists secured on the foundation; and e) erected folding, telescopic roof trusts secured at spaced locations on the horizontal beams.
Owner:CAMPBELL RONALD W
Connectors, tracks and system for smooth-faced metal framing
A novel system for constructing smooth-faced metal framing and novel tracks and track connectors therefore. The system and connectors of the present invention utilize metal framing tracks that demonstrate a U-channel configuration having a base, sidewalls with at least one recess channel formed longitudinally therein, and marginal lips that extend inward from the sidewalls. A variety structurally related connectors, comprising at least a connector body, lip or base flange, and two lip receiving grooves, are described. These connectors are capable of interconnecting metal framing performing all framing functions including, without limitation, floor and ceiling joists, top and bottom plates, roof rafters, roof rims, window sills, trusses, headers and wall studs. The connectors lock into place within the track and are secured from the inside using fasteners applied into the non-surface aspects and / or recess channels of the track. The track connectors demonstrate three dimensional rigidity and a box-like fit within the metal framing tracks to form joints that are strong, durable and precise. The framing system using the track connectors of the present invention leaves the outside surfaces of the framing members smooth and continuous, without protruding fastener heads or interruptions of any sort. The resulting smooth outside surfaces can be covered much more easily and inexpensively than the uneven and generally awkward outside surfaces presently encountered in metal framed structures. The manner in which the connectors lock within the tracks promote their safe and efficient installation. The system and connectors of the present invention enables an entire structure to be framed using one type and size of metal framing track cut to appropriate lengths on site.
Owner:SALDANA ELUTERIO
Wall gap fire block device, system and method
Fire block devices for application to a wall component. The fire block device can be a strip that includes a fire-resistant material strip comprised of a material that expands in response to sufficient heat to create a fire-resistant barrier. An optional foam strip comprised of a foam material can be placed side-by-side with the fire-resistant material strip. A cover layer covers the fire-resistant material strip and the optional foam strip, if present. The cover layer includes opposing side portions positioned on opposing sides of the fire-resistant material strip and foam strip, if present. The cover layer is comprised of a tape having an adhesive on an underneath surface thereof such that adhesive on the side portions are capable of securing the fire block strip to a wall component. The fire block strip can be applied to a header track, footer track or wall stud, among other possible components.
Owner:CEMCO LLC
Header track with stud retention feature
ActiveUS9551148B2Prevent side to side movementExtra costConstruction materialWallsWall studEngineering
A track for a wall construction for use in building construction is disclosed. Embodiments can include a track having a plurality of bendable tabs that can be manipulated to grip or release wall studs to prevent lateral or side to side movement of the studs. Embodiments can include tracks which incorporate various geometries capable of receiving fire-retardant material, including but not limited to intumescent material.
Owner:CEMCO LLC
Stud alignment jig
InactiveUS20060010703A1Ease stud entry into stud holding portionsMeasurement devicesBuilding material handlingWall studEngineering
A device that enables speedier wall-stud assembly and accuracy by providing a multi center jig. Three common stud centers include 16″, 19.2″ and 24″. The jig of the present invention comprises; two stud holding end members, a central extension portion having an inner and an outer tube, telescopically engaged to one another wherein each tube member is fixedly attached to a side portion of a stud holding end member. The stud holding end member also incorporates a plate tab, which ensures plate to stud alignment. A wall start setting is also provided for each of the above-mentioned stud centers. A button latch locks the two halves at the desired setting.
Owner:GAUTHIER MIKE
Wall stud spacer system with spacer retainers
Owner:CLARKWESTERN DIETRICH BUILDING SYST
Heat pump, housing and method
InactiveUS6098416ASave spaceReduce weightFluid heatersDucting arrangementsEngineeringMechanical engineering
A heat pump housing made from plastic is disclosed herein. The housing is preferably two-piece including a wall plate and a shell. The wall plate may be secured to conventional wall studs and provides outside air intake and exhaust openings. The wall plate additionally provides supports for the temporary support of the shell while the shell is being secured to the wall plate. The shell includes chambers for conditioned and unconditioned air, a removable drain shelf separating the two; and shelves for support of the compressor, blowers and other conventional heat pump features.
Owner:FRIEDRICH AIR CONDITIONING
Non load-bearing metal wall stud having increased strength
ActiveUS20100281821A1Overcomes and ameliorates disadvantageUniform materialStrutsGirdersWall studEngineering
A non load-bearing metal wall stud has a sheet metal body with a web, a pair of flanges extending at right angles to the web, a pair of lips, each extending at a right angle from a straight edge of one of the flanges and a pair of skirts each extending at an angle from the straight edge of one of the lips. Knurled channels in the flanges and in the web stiffen the stud further.
Owner:SUPER STUD BUILDING PRODS
Spacer bar retainers and methods for retaining spacer bars in metal wall studs
A retainer and methods for retaining a spacer bar within an opening in a web of a metal stud. In one embodiment, the retainer includes a cover plate that has a plurality of resilient snap members for retaining engagement with the web of the metal stud when the cover plate is pressed into the web opening. The cover plate may have a notch that is configured to nestingly receive a portion of the spacer bar therein. Other embodiments may include retainer tabs for retaining and / or applying a biasing force to the spacer bar.
Owner:CLARKWESTERN DIETRICH BUILDING SYST
Wall stud mounting bracket for securing and positioning flexible conduit and cable
A support assembly connected with a stud for securing and guiding conduit and / or cable is provided. The support assembly includes, but is not limited to, a securing arm for securing and guiding the conduit and / or cable and an engaging tab coupled with an end of the securing arm. The engaging tab includes a first engagement member facing a second engagement member, a side engagement member connecting the first and second engagement members together, and a first compressible member extending in a first direction D1 either from the first engagement member towards the second engagement member or from the second engagement member towards the first engagement member. The first compressible member is compressible in a second direction D2 opposite that of the first direction D1.
Owner:ILLINOIS TOOL WORKS INC
Wall Stud with a Thermal Break
ActiveUS20110239573A1Reduce installation costsStructural integrity remainsLiquid surface applicatorsWallsThermal breakWall stud
Insulating material is sandwiched between one edge of a structural 2×4 and one edge of a structural 2×2 to form a 2×6 wall stud with a thermal break. While shapes, sizes and compositions of the structural members can vary, the insulated wall stud has the advantage of being the size of conventional lumber reducing installation cost.
Owner:LOCKHART STACY L
Electrical outlet box with alternative mounting flanges
InactiveUS6914187B2Easy to useInstallation of lighting conductorsMachine supportsWall studEngineering
An electrical outlet box having alternative mounting flanges on opposite sides thereof for selectively mounting the box to a front surface of a wall stud or to a side surface of a wall stud. The box and mounting flanges are configured for use of either mounting flange with the box located on either of opposite sides of the wall stud.
Owner:THOMAS & BETTS INT INC
Double mounted dual switch box bracket—stud divider
A double-mounted electrical box mounting bracket for mounting to a wall stud that includes: a substantially flat center section having a top surface, a bottom surface, a pair of opposing sides and one or more center mounting holes for securing the bracket to a structure; a pair of substantially flat base plates, each having a first end and a second end, an opening having a periphery for receiving an electrical box, and a bendable member extending into the opening from the periphery; a pair of offsets connecting the opposing sides of the center section and the first ends of the base plates; and a pair of substantially flat flanged ends connected to the second sides of the base plates by a pair of flange necks, wherein the base plates are offset and recessed from the center section and flanged ends.
Owner:THOMAS & BETTS INT INC
Rotating concentric holdown
ActiveUS7513083B2Reduce bending momentSmooth rotationRod connectionsFoundation engineeringWall studAnchor bolt
A connection between a wall stud or post and an anchor bolt embedded in a concrete foundation, using a holdown connector that attaches to the anchor bolt and supports the wall stud or post above it. The holdown connector has a tapered bottom that allows it to rotate laterally, allowing the connection to act more purely in tension than is possible with a rigid connection.
Owner:SIMPSON STRONG TIE
Corner shower seat
A shower seat for installation within a corner of a shower stall. The shower seat may be constructed from a wide variety of rigid materials and is polygonal in shape. A horizontal corner strip of backboard of shower walls within the shower stall is removed to form a slot. A back portion of the shower seat is inserted into the slot such that the edges are against vertical wall studs supporting the backboard of the shower walls.
Owner:HARVEY BRIAN
Tab track fire-rated wall assembly with dynamic movement
InactiveUS20180195282A1Prevent side to side movementExtra costConstruction materialWallsWall studEngineering
A fire-rated head-of-wall assembly includes a header track having bendable tabs, a pair of which is configured to hold a wall stud in place relative to the header track. An upper wallboard piece abuts against the ceiling and a lower wallboard piece is spaced from the upper wallboard piece to form a gap. A fire-resistant material, such as mineral wool, is positioned within the gap. An outer wallboard piece spans across the gap.
Owner:CALIFORNIA EXPANDED METAL PRODS
Shower enclosure design and assembly methods using prefabricated shower benches
Methods and apparatus for creating a shower or bath enclosure, in which, given a predetermined area in which to create the shower or bath, a given prefabricated water proof bath or shower floor module is too small to occupy the entire available enclosure space. The apparatus includes the use of one or more additional enclosure components, such as one or more shower benches, to occupy a space between an edge or edges of the floor module and the exterior boundary(ies) of the enclosure space. One of the disclosed methods includes the steps of:installing wall studs to generally frame out the enclosure space within which the shower or bath will reside;placing a prefabricated floor module in the enclosure space, said module defining an outer peripheral edge, said module being smaller in at least one dimension than an area defined by the boundary;placing a shower or bath bench support frame in the space such that the support frame is adjacent at least one of the wall studs and the floor module;placing a shower or bath bench on the support frame so that the bench occupies at least a portion of any open space(s) or gaps between the outer peripheral edge of the floor module and the boundary of the proposed enclosure space;attaching wallboard to the studs such that a lower edge of the wallboard rests above and is substantially in registry with an upper peripheral edge of a sidewall of the shower or bath bench; andinstalling at least one of tile, stone and marble on the wallboard, the module, and the prefabricated bench, thereby resulting in a tiled shower or bath.
Owner:TILE REDI
Flexible wall and ceiling storage and retention system
The present invention relates generally to storage devices that are adapted for interconnection to a vertical or horizontal surface and to secure and a plurality of items. More specifically, some embodiments of the - present invention are adapted for interconnection between two adjacent wall studs to utilize the area therebetween, and which utilize a novel interconnection system wherein two or more storage devices can be operatively interconnected by utilizing common attachment hardware. In addition, some embodiments of the present invention are adapted to fold and are preferably provided with handles to facilitate transportation of the storage container.
Owner:CASE LOGIC
Reinforcing system for a door frame
A reinforcing system for strengthening a door frame having two parallel vertical doorjambs separated from one another by a top horizontal doorjamb. The reinforcing system comprises two elongated channel-shaped 90° corner members positioned in the upper opposite corners of the door frame. Each corner member comprises one elongated flat panel with two substantially parallel sides extending along and outward from the opposite edges of the flat panel. The flat panel has a width and the parallel sides extend in a direction permitting each of the parallel sides to be positioned adjacent one of the opposing sides of a doorjamb when the flat panel is positioned adjacent the exterior side of the doorjamb. The reinforcing system further comprises at least one elongated straight channel-shaped member otherwise similarly formed positioned on the doorjamb opposite where the door hinges will be attached. The reinforcing system further comprises a strike having a tubular body extending substantially perpendicular from its plate and into an opening through the doorjamb and into the wall stud to which the doorjamb is attached. The tubular body is closed at the extending end by an end plate having an opening shaped to permit a screw, nail or other similar attaching member to extend into the structural member to fix the tubular body to the wall stud.
Owner:CAMPERELLI JAMES A
Slat wall systems
A combination of interlocking primary, top, and bottom interlocking panels (or slats) and slat wall pegs, where the primary panels each have two horizontal spaced-apart slots positioned such that the spacing between slots on a panel and slots across a panel boundary is the same. The interlocking features conceal fasteners that are used proximate the interlock, providing an improved appearance. The top panels attach by spring clips for manual installation and removal. The bottom panels fasten to the wall. Attachment flanges on primary and bottom panels have a groove for fastener alignment. The pegs have resilient arcuate bases with a top flange for engaging a flange channel in the top of a slot and a bottom flange for engaging a floor and back wall of a lower slot. Pegs may be slotted for ease of storage.
Owner:DOMESTIC INVESTMENT GRP
Bridging connector
ActiveUS20130104490A1Torsional rigidityExceptional strengthCeilingsCovering/liningsWall studPilaster
A building connection between a substantially vertical wall stud and a substantially horizontal bridging member, using a separate and distinct bridging connector that attaches the wall stud to the bridging member. The wall stud is typically one of several sequentially-arranged, cold-formed steel studs in the frame of a building wall. The bridging member is typically a separate cold-formed steel member that interfaces with and spans a plurality of wall studs.
Owner:SIMPSON STRONG TIE
Speaker enclosure and mounting method for isolating and insulating faceplate and heavy speakers from surrounding mounting surface
Owner:MS ELECTRONICS
Mounting clip and related modular storage system
InactiveUS6964085B2Prevent disengagementReduce manufacturing costSnap fastenersPicture framesWall studJoist
Owner:BODA JAMES C
Boot hanger mounting bracket
InactiveUS7140960B2Simple and versatile constructionEasy and fast assemblyDucting arrangementsLighting and heating apparatusWall studJoist
The present invention relates to duct systems, registers and ductwork components used with floor or ceiling registers employed in warm air heating, ventilating and air conditioning systems, and specifically to improvements for mounting and installing the components of the duct system, including register boots, mud rings and register grilles, in the walls, floors or ceilings of buildings components, mud ring, register grille and wall, floor or ceiling opening, which reduces costs.The invention includes an adjustable boot hanger mounting bracket assembly comprising a boot hanger frame portion and a support member portion; the ductwork components, which may include a pre-fabricated can-boot / mud ring assembly; a pair of boot hanger arms; and a register grille. The boot hanger mounting bracket assembly is formed of a sturdy yet bendable material so that it can be configured and adjusted on-site. Once configured, the boot hanger mounting bracket assembly is secured to the building structure by a securing a pair of boot hanger arms to the ceiling joists, wall studs or other support structure. In this way, the boot hanger mounting bracket, through a direct attachment to the ceiling joist or wall stud, provides a positive inexpensive simple and error free way to mount the duct components.
Owner:APPLIED APPL INT LLC
Mounting clip and related modular storage system
InactiveUS20050193530A1Prevent accidental or unintentional disengagementPromote sportsSnap fastenersFurniture partsWall studJoist
Owner:BODA JAMES C
Strike plate assembly for a dead bolt
A dead bolt strike plate assembly includes a steel reinforcement plate and a steel receiving plate including a cylindrical aperture formed therein for receiving a dead bolt therethrough. The receiving plate includes a plurality of holes formed about the cylindrical aperture for receiving conventional wood screws therein and for being secured to a door jamb. The assembly further includes a steel barrel portion with a substantially cylindrical hollow interior integral with the receiving plate for receiving a dead bolt therein. The barrel portion extends perpendicularly and rearwardly from the receiving plate into an opening formed in the door jamb and a supporting wall stud. The barrel portion is secured to the wall stud using a conventional wood screw inserted through an opening disposed at a rear portion of the barrel portion.
Owner:LAURENZANA MICHAEL T
Features
- R&D
- Intellectual Property
- Life Sciences
- Materials
- Tech Scout
Why Patsnap Eureka
- Unparalleled Data Quality
- Higher Quality Content
- 60% Fewer Hallucinations
Social media
Patsnap Eureka Blog
Learn More Browse by: Latest US Patents, China's latest patents, Technical Efficacy Thesaurus, Application Domain, Technology Topic, Popular Technical Reports.
© 2025 PatSnap. All rights reserved.Legal|Privacy policy|Modern Slavery Act Transparency Statement|Sitemap|About US| Contact US: help@patsnap.com
