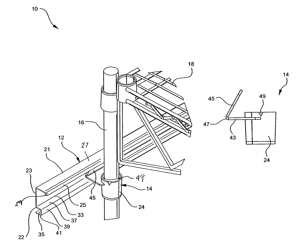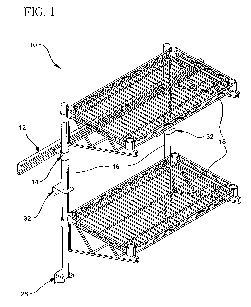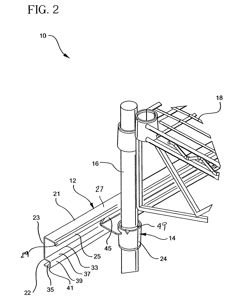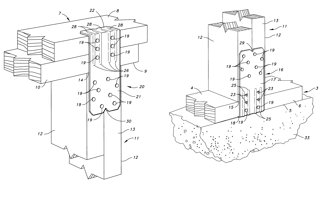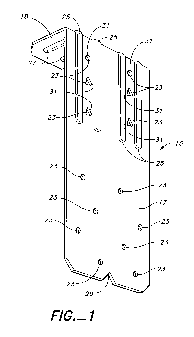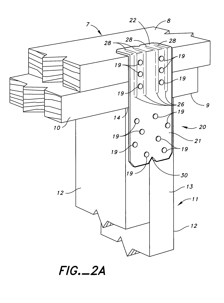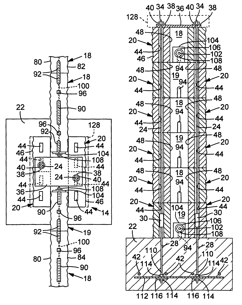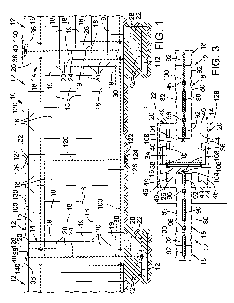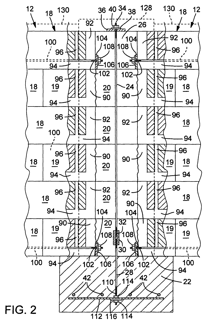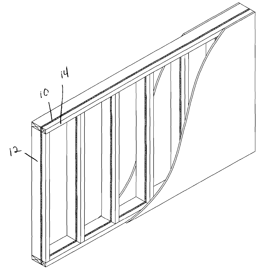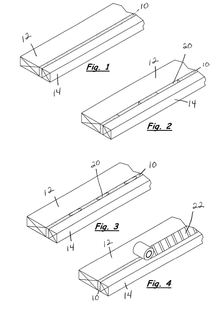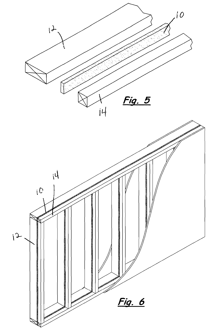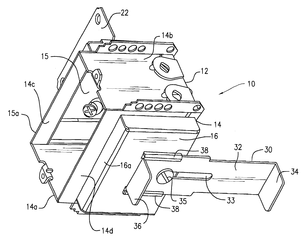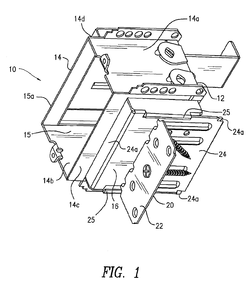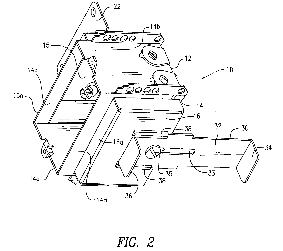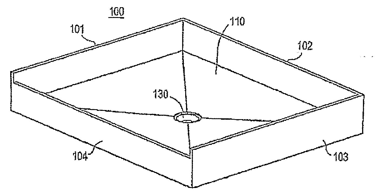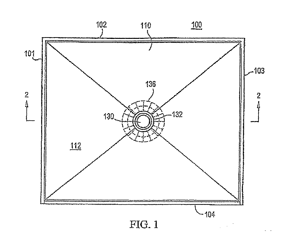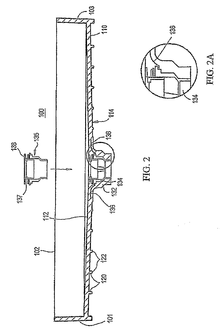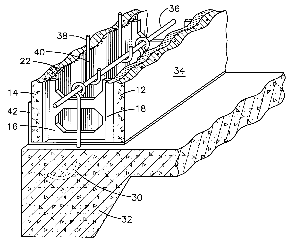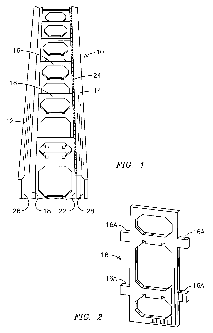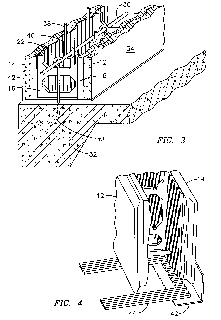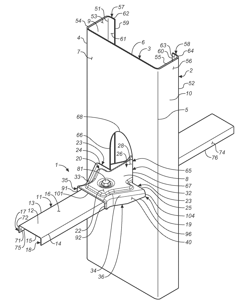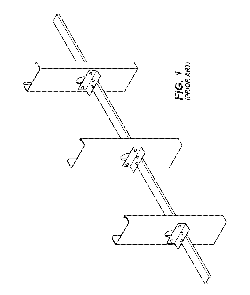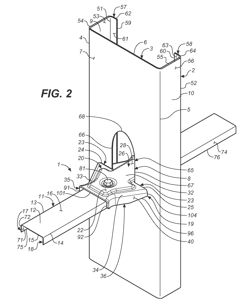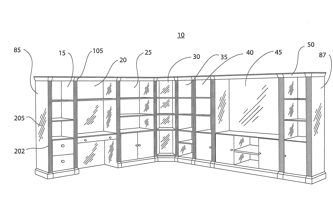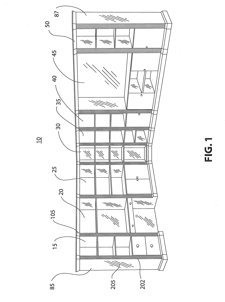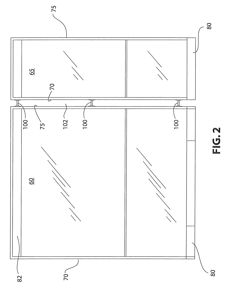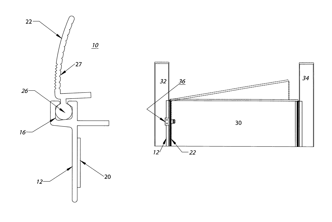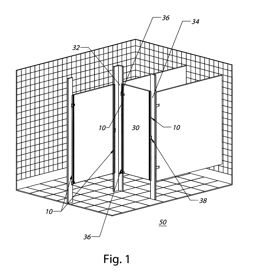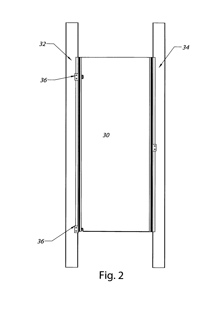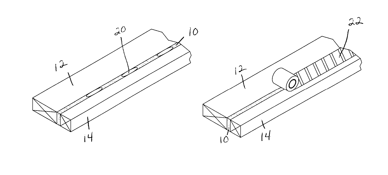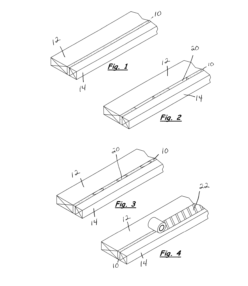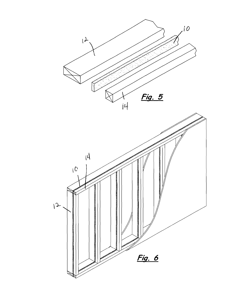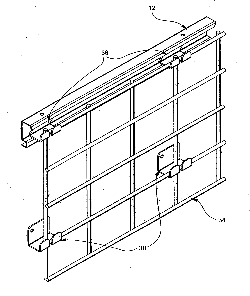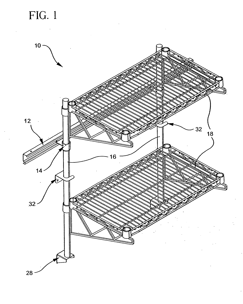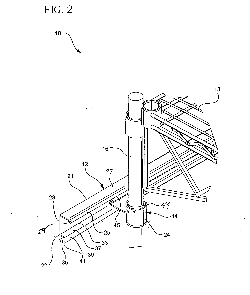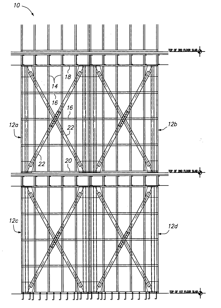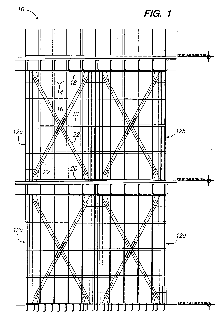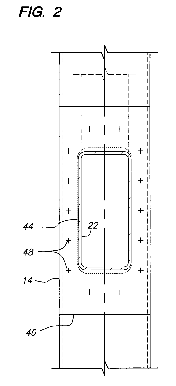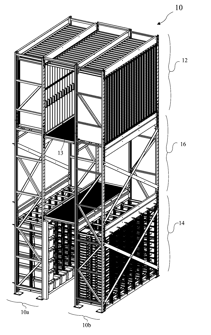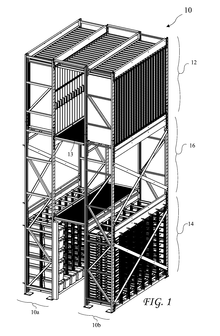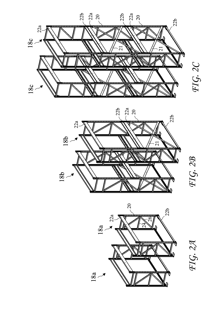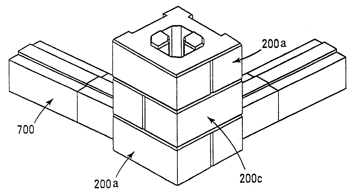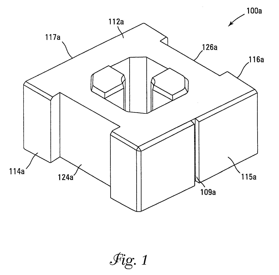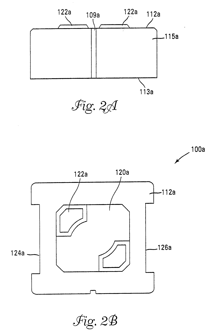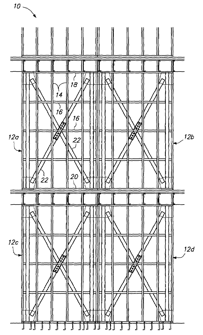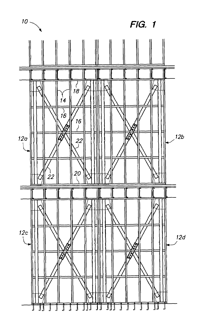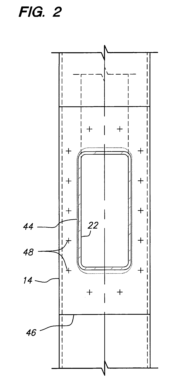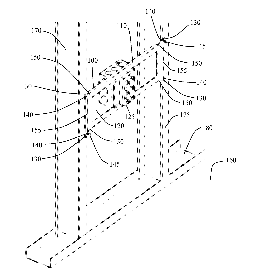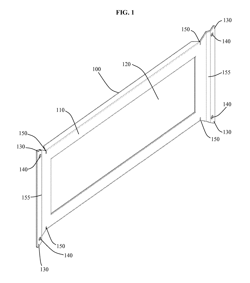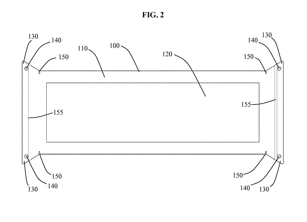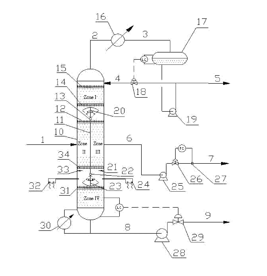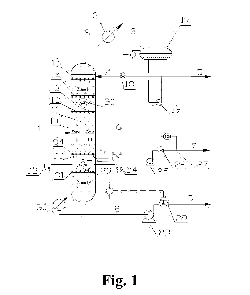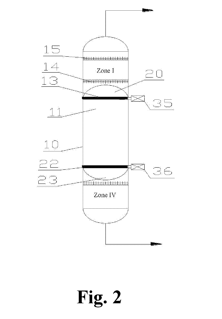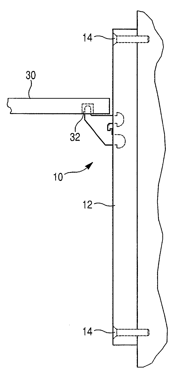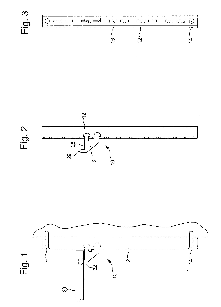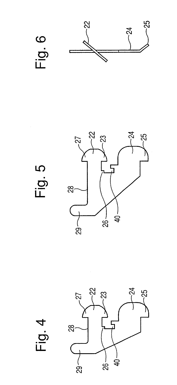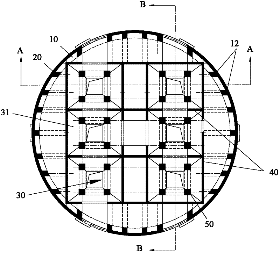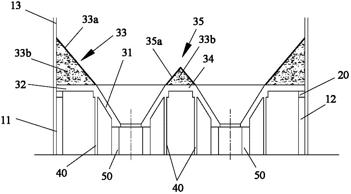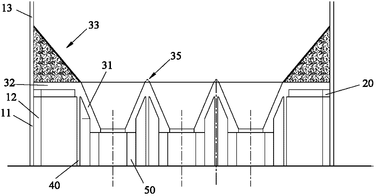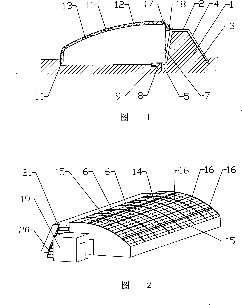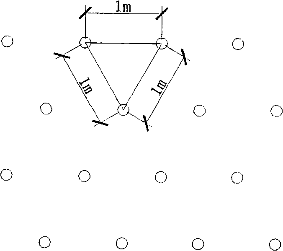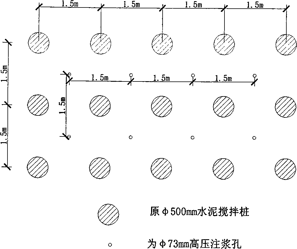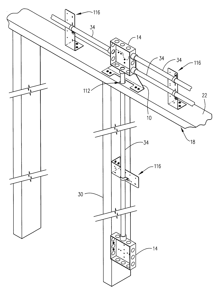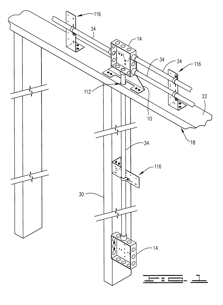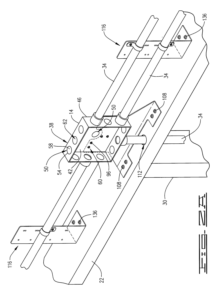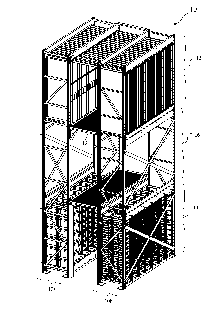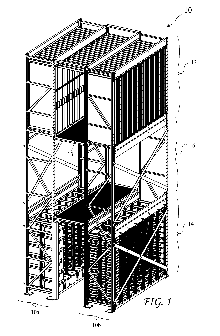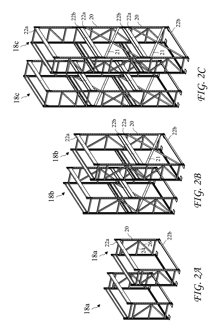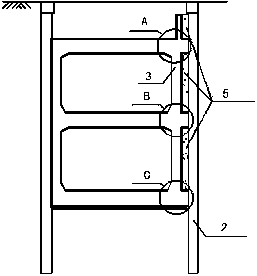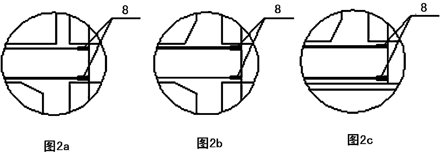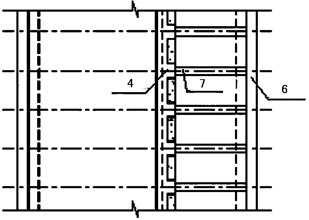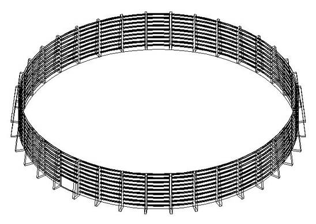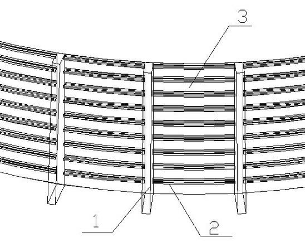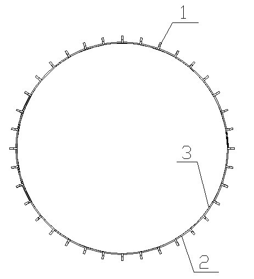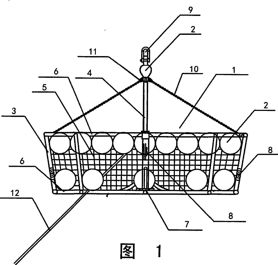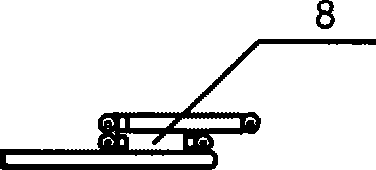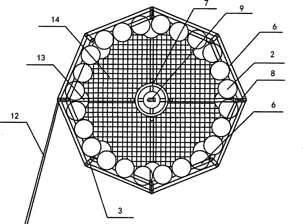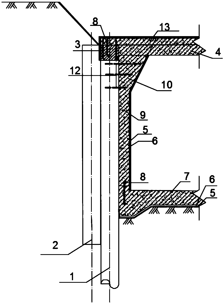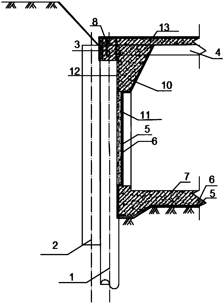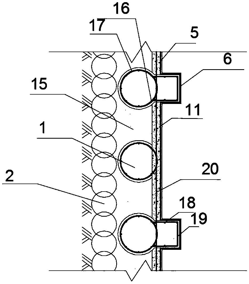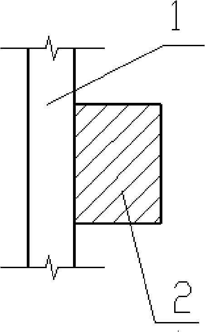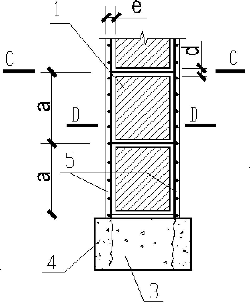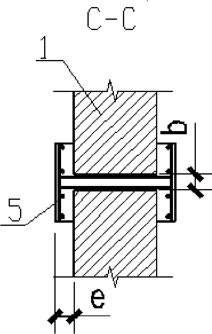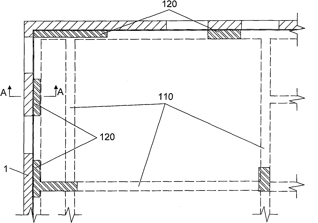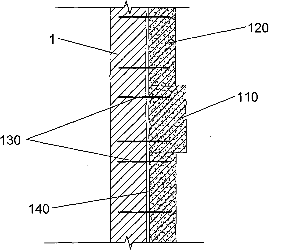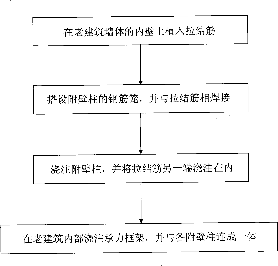Patents
Literature
84 results about "Pilaster" patented technology
Efficacy Topic
Property
Owner
Technical Advancement
Application Domain
Technology Topic
Technology Field Word
Patent Country/Region
Patent Type
Patent Status
Application Year
Inventor
A pilaster is an architectural element in classical architecture used to give the appearance of a supporting column and to articulate an extent of wall, with only an ornamental function. It consists of a flat surface raised from the main wall surface, usually treated as though it were a column, with a capital at the top, plinth (base) at the bottom, and the various other column elements. In contrast to a pilaster, an engaged column or buttress can support the structure of a wall and roof above.
Wall-mounted shelving system
Owner:INTERMETRO IND CORP
Top flange stud to plate tie
A connection in wood frame construction such as in frame walls of homes, wood framed apartment buildings and light wood framed commercial buildings. Specifically, the disclosure describes a pair of connectors for joining wall studs to a base plate and to a top plate for framing a wall. The two connectors used in the connection are identical and include an edge member for connection to the edge faces of the stud and the base or top plates, and a face member for engaging the lower face of the base plate or the upper face of the top plate. The face member is joined to the edge member and projects at a right angle thereto. The face member serves the dual purposes of locating the connected at the ends of the studs and of resisting tension forces.
Owner:SIMPSON STRONG TIE
Masonry block wall system
ActiveUS7946086B2Need lessEliminate requirementsBuilding roofsConstruction materialEngineeringPilaster
A system for constructing masonry block walls having spaced-apart pilasters and panels supported by and extending between the pilasters. In certain embodiments, the pilasters are constructed from stacks of pilaster blocks which are secured together using at least one vertical, post-tensioned reinforcing member, without the use of grout to connect the reinforcing members to the pilaster blocks. The pilasters are constructed from at least two laterally spaced-apart stacks of pilaster blocks positioned on opposite sides of the wall. The panels are constructed from courses of panel blocks, and do not require the use of mortar to connect adjacent blocks. The pilasters provide an arrangement in which a panel can supported in an upright position by virtue of one end portion being positioned between two stacks of blocks of a first pilaster and the opposite end portion of the panel being positioned between two stacks of blocks of a second pilaster.
Owner:WESTBLOCK SYST
Wall Stud with a Thermal Break
ActiveUS20110239573A1Reduce installation costsStructural integrity remainsLiquid surface applicatorsWallsThermal breakWall stud
Insulating material is sandwiched between one edge of a structural 2×4 and one edge of a structural 2×2 to form a 2×6 wall stud with a thermal break. While shapes, sizes and compositions of the structural members can vary, the insulated wall stud has the advantage of being the size of conventional lumber reducing installation cost.
Owner:LOCKHART STACY L
Electrical outlet box assembly for adjustable positioning with respect to a stud
The present invention is directed to an electrical outlet box assembly for adjustable positioning with respect to a wall stud. An electrical outlet box includes plural side walls defining a box interior having an open front face. A box locator is adjustably positioned on one of the side walls so as to adjust the location of the front face with respect to the stud to which the box locator is mounted. A support bracket is adjustably attached to another of the side walls for supporting the adjustably positioned box with respect to the back wall board.
Owner:THOMAS & BETTS INT INC
Shower enclosure design and assembly methods using prefabricated shower benches
Methods and apparatus for creating a shower or bath enclosure, in which, given a predetermined area in which to create the shower or bath, a given prefabricated water proof bath or shower floor module is too small to occupy the entire available enclosure space. The apparatus includes the use of one or more additional enclosure components, such as one or more shower benches, to occupy a space between an edge or edges of the floor module and the exterior boundary(ies) of the enclosure space. One of the disclosed methods includes the steps of:installing wall studs to generally frame out the enclosure space within which the shower or bath will reside;placing a prefabricated floor module in the enclosure space, said module defining an outer peripheral edge, said module being smaller in at least one dimension than an area defined by the boundary;placing a shower or bath bench support frame in the space such that the support frame is adjacent at least one of the wall studs and the floor module;placing a shower or bath bench on the support frame so that the bench occupies at least a portion of any open space(s) or gaps between the outer peripheral edge of the floor module and the boundary of the proposed enclosure space;attaching wallboard to the studs such that a lower edge of the wallboard rests above and is substantially in registry with an upper peripheral edge of a sidewall of the shower or bath bench; andinstalling at least one of tile, stone and marble on the wallboard, the module, and the prefabricated bench, thereby resulting in a tiled shower or bath.
Owner:TILE REDI
Lightweight Wall Structure For Building Construction
The present invention is directed to prefabricated building wall sections that may be delivered to a building site and subsequently assembled and filled with a lightweight concrete so as to minimize the weight that has to be moved to create a building wall. In one form, the building wall is constructed of a pair of opposed lightweight wall panel members that are joined together by structural trusses with the space between the panel members being filled with a lightweight concrete at the building site. The wall panels are so constructed that they are easily cut to allow electricians and plumbers to have access into the walls for connection of pipes and wiring. In one form, a plurality of the wall units are connected together to form a wall and a pilaster of concrete is poured through a form positioned in the assembled wall sections to provide structural support for the wall.
Owner:CAST STONE IND
Bridging connector
ActiveUS20130104490A1Torsional rigidityExceptional strengthCeilingsCovering/liningsWall studPilaster
A building connection between a substantially vertical wall stud and a substantially horizontal bridging member, using a separate and distinct bridging connector that attaches the wall stud to the bridging member. The wall stud is typically one of several sequentially-arranged, cold-formed steel studs in the frame of a building wall. The bridging member is typically a separate cold-formed steel member that interfaces with and spans a plurality of wall studs.
Owner:SIMPSON STRONG TIE
Wall System Having Furniture Modules and Accessories for Attaching and Finishing the Modules
A furniture system has multiple modules in which two or more modules may be arranged together in a variety of combinations. Adjacent modules may be attached using turnbuckles which evenly space the modules and provide a gap between modules. The gap may be masked with removable pilasters that match the finish of the furniture modules. The outer walls of each module are unfinished and therefore end caps may be secured to the outer walls of an assembled system. The end caps match the finish of the modules. Each module has associated with it height adjustable rollers and at least one of those rollers may be locked to prevent rotation.
Owner:BUSH IND INC
Privacy enclosure
A privacy enhancer is composed of a first strip preferably rigid and a flexible strip. The first strip has a connector located on one edge. An adhesive is provided along the length of the side for attachment to a first or second pilaster of an enclosure. The enhancer includes a second strip preferably a flexible plastic strip preferably nontransparent having a connector located on an edge of the flexible plastic strip. The two connectors are coupled together. The first strip is then attached to the pilaster by contacting the adhesive side of the strip to the pilaster on the side of the pilaster opposite to the direction of movement of the door. The flexible plastic strip closes off the space between the door and the pilaster when the door is closed.
Owner:PRIME LINE PROD LLC
Wall stud with a thermal break
Insulating material is sandwiched between one edge of a structural 2×4 and one edge of a structural 2×2 to form a 2×6 wall stud with a thermal break. While shapes, sizes and compositions of the structural members can vary, the insulated wall stud has the advantage of being the size of conventional lumber reducing installation cost.
Owner:LOCKHART STACY L
Wall-mounted shelving system
A wall-mounted shelving system is provided that is easy to install, allows for a placement which is unlimited by stud location, holds heavy loads, and is easily cleanable. This wall-mounted shelving system includes a track and a bracket engagable with the track. The bracket has a collar for supporting a shelf-carrying pilaster and an engaging element protruding from the collar that includes a floor and an arm projecting upwardly from the floor to define an elbow. The track is adapted to be mounted horizontally on a wall and includes a downwardly open channel at its top and an outwardly projecting ledge at its bottom. The upper extreme of the engaging element arm is received in the channel of the track while the elbow can be supported to rest on the ledge. A pilaster is adapted to then be supported in the collar through an intermediate wedge member, and shelves and other objects can be supported on the pilaster.
Owner:INTERMETRO IND CORP
Structural braced frame wall panel system
InactiveUS20050229509A1Meet build requirementsMeet the requirementsStrutsBuilding repairsBraced frameWall stud
A metal panelized wall system having a plurality of generally parallel vertical wall studs with an opening formed in each one. A top horizontal member is connected to a top end of each of the vertical wall studs and a bottom horizontal member is connected to a bottom end of each of the vertical wall studs. Extending from the bottom horizontal member to the top horizontal member is at least one diagonal member. The diagonal member extends through the openings formed in the vertical wall studs such that loads from the vertical wall studs are not transferred to the diagonal member.
Owner:MAJLESSI KAMRAN REZA
Convertible storage rack system
InactiveUS20100078399A1Minimizes strengthMinimizes material requirementKitchen equipmentDomestic articlesMagnetic tapeEngineering
A convertible media and document storage system uses elements of common pallet rack framing and is convertible between open slot and container storage. The container storage includes pilasters hanging from horizontal beam elements of the framing, and vertically spaced apart pairs of adjustable wireform racks engage the pilasters and provide horizontal ledges for supporting containers of various sizes. The use of hanging pilasters minimizes strength and material requirements. The open slot storage includes tall vertical drawers riding on overhead rails attachable to the same horizontal beam elements and individually horizontally drawn for access to the stored material such as data tape and disk media. The storage system optimizes utilization of space and allows large facilities to reconfigure storage between open slot and container storage when demands change.
Owner:HIGUEROA BERNARD A +3
Columnar block fence system
A system of columnar blocks and stacking blocks interlock with each other in the construction of a pilaster or column and a fence panel, respectively, for use in a fence. The columnar blocks are generally square and the stacking blocks are generally rectangular. The columnar block faces may contain one or more slots to give a column an appearance of a masonry joint. Blocks have at least one interlocking element that permits a positive connection between courses of the blocks when the interlocking element is received in an overlying block.
Owner:KEYSTONE RETAINING WALL SYST
Structural braced frame wall panel system
A metal panelized wall system having a plurality of generally parallel vertical wall studs with an opening formed in each one. A top horizontal member is connected to a top end of each of the vertical wall studs and a bottom horizontal member is connected to a bottom end of each of the vertical wall studs. Extending from the bottom horizontal member to the top horizontal member is at least one diagonal member. The diagonal member extends through the openings formed in the vertical wall studs such that loads from the vertical wall studs are not transferred to the diagonal member.
Owner:MAJLESSI KAMRAN REZA
Self-Measuring Wall Box Bracket
ActiveUS20170012421A1Low costRapid and convenient installation of electricCable installation apparatusEngineeringPilaster
Disclosed herein is an apparatus and method for the installation of an electrical outlet between studs at a specified height. The apparatus comprises a body frame with an outlet box mounting frame and ears that extend outwardly from each corner. Each ear has a screw hole, which is precisely positioned, so that the bracket can be used to measure and install an electrical outlet at a specified height. During installation, the bracket is turned sideways, set on the floor and aligned with a wall stud. Next, a screw is secured in the uppermost ear that overlaps the wall stud. Next, the bracket is swung upward until the ears on the opposite side overlap the second wall stud. Next, screws are added to the remaining screw holes and all screws are tightly affixed, so that the apparatus is firmly mounted between the two wall studs at a specified height.
Owner:TERWILLEGER DAVID
Divided-wall column
ActiveUS20160263492A1Eliminating external accessory structureSimple designLiquid distribution in distillationFractional distillationEngineeringPilaster
Related to is a divided-wall column (10), comprising: a partition plate (11) arranged along an axial direction of the divided-wall column (10); a first shaft (22) arranged along a radial direction of the divided-wall column (10), and a first splitter plate (23) with an end connected to the first shaft (22), which are both placed beneath the partition plate (11), wherein the first splitter plate (23) is configured to be pivotable around the first shaft (22), so as to control distribution of a stream from below the first splitter plate (23) into spaces formed at two sides of the partition plate (11); and a second shaft (13) arranged along the radial direction of the divided-wall column (10), and a second splitter plate (20) with an end connected to the second shaft (13), which are both placed above the partition plate (11), wherein the second splitter plate (20) is configured to be pivotable around the second shaft (13), so as to control the stream from above the second splitter plate (20) into the spaces formed at two sides of the partition plate (11).
Owner:CHINA PETROCHEMICAL CORP +1
Support clip and pilaster apparatus and method
InactiveUS7111813B2Reduce expensesEasy to insertCandle holdersLighting support devicesEngineeringPilaster
A clip is used with a pilaster assembly, where the clip is snap-fit into the slots of the pilaster, so that the clip is retained when inserted into the slots. This provides the advantage that the clips tend not to fall out due to bumps or vibrations such as those that can occur, for example, during transport of a cabinet having the pilasters and clips.
Owner:THERMO ELECTRON A DE
Cylindrical silo and silo bottom structure thereof
The invention provides a silo bottom structure of a cylindrical silo, and the silo bottom structure comprises a cylindrical wall part, a ring beam, a support wall, a support column and a discharging funnel with an inlet and an outlet, wherein the cylindrical wall part comprises a cylindrical wall and wall columns arranged circumferentially at intervals along the inner side of the cylindrical wall, the cylindrical wall, the wall columns, the support wall and the support column are respectively supported on a foundation, the outer edge of the discharging funnel is supported on the wall columns through the ring beam, and the discharging funnel is supported on a foundation through the support wall and the support column. The invention also provides the cylindrical silo with the silo bottom structure. According to the technical scheme, the silo bottom structure can provide enough strength support without using excessive fillers, simultaneously the self weight of the cylindrical silo can bereduced, and the manufacture cost and the requirements on the foundation are reduced.
Owner:CHINA SHENHUA ENERGY CO LTD +3
Construction method of daylighting hyperthermia booth
InactiveCN101230756AImprove stabilityImprove insulation effectAgricultural buildingsClimate change adaptationBrickEaves
The invention relates to a construction method for a sunlight high-temperature greenhouse. The sunlight high-temperature greenhouse comprises a wall body, a left and a right side walls and a pergola which comprises a plurality of steel frames. The construction method comprises the steps that a ground foundation of the greenhouse is determined and compacted, the wall body, the left and the right side walls are built, an inner ground of the greenhouse is drilled down, an import and an export are dug, the top of the wall body is precast with a concrete layer, the outer side of the wall body is cemented with a brick wall, a pilaster is built at the inner side of the wall body, a pre-buried flat iron of the pilaster is welded with an upright post, an inner wall surface of the wall body, an inner and an outer wall surfaces of the left and the right side walls are cemented with the brick wall, and a front eave of the greenhouse is built with the brick wall. Steel pipes are welded to be the arched steel frames which are welded on the top of the upright post and the brick wall at the front part of the upright post. A back slope between the top of the wall body and the arched steel frames is covered with a heat insulating plate and is precast with the concrete layer. The inner and the outer wall surfaces of the wall body, the left and the right side walls are all cemented with the brick wall by cement. Two layers of the steel pipes are welded to be the arched steel frames. The arched steel frames, the front eave and the wall body are welded. The greenhouse has the advantages of high firmness and favorable heat insulation effect.
Owner:王乐义
Given force splitting mud jacking enhancement type composite foundation construction method
The invention relates to a given force splitting and grouting reinforced type composite foundation construction method which is used for reinforcing the foundation of hydraulic fill sand soil and mixed fill soil; the given force effect is continuously exerted on the soil body by a borer and sleeve type high-pressure grouting equipment; a grouting pipe is inserted to a straight hole position or a slant hole position; a prepared granular mixed grout is poured to the grouting pipe for a veined splitting continuous grouting in order that the grout can form a vein-dissevering shaped and beaded shaped grout-coated concretion body and a pilaster-shaped grout-coated concretion body in a proper part of the soil body and form an uneven composite foundation with the soil body; for the reinforcement of the hydraulic fill sand soil, the standard of the given force is controlled in a scope of 0.78 to 0.92; for the reinforcement of the mixed fill soil; the standard of the given force is controlled in a scope of 0.82 to 0.94; the given force control standard is utilized to achieve the need of the compactness of the reinforced type grouting composite foundation.
Owner:NANJING UNIV OF TECH +1
Bracket for mounting electrical junction boxes
InactiveUS20100288894A1Candle holdersSubstation/switching arrangement detailsElectrical junctionWall stud
A mounting bracket for spacing an electrical junction box at a distance away from a portion of a frame wall, the frame wall having a top plate, a bottom plate and one or more wall studs extending the top plate and the bottom plate, the electrical junction box having a back plate and one or more sidewalls extending from the back plate, the one or more sidewalls adapted to receive one or more electrical conduits, the mounting bracket having a back plate and an securement plate.
Owner:HOPKINS LARRY D
Convertible storage rack system
InactiveUS8459475B2Minimizes strength and material requirementOptimize space utilizationFurniture partsKitchen equipmentMagnetic tapePilaster
A convertible media and document storage system uses elements of common pallet rack framing and is convertible between open slot and container storage. The container storage includes pilasters hanging from horizontal beam elements of the framing, and vertically spaced apart pairs of adjustable wireform racks engage the pilasters and provide horizontal ledges for supporting containers of various sizes. The use of hanging pilasters minimizes strength and material requirements. The open slot storage includes tall vertical drawers riding on overhead rails attachable to the same horizontal beam elements and individually horizontally drawn for access to the stored material such as data tape and disk media. The storage system optimizes utilization of space and allows large facilities to reconfigure storage between open slot and container storage when demands change.
Owner:HIGUEROA BERNARD A +3
Construction method for reserved laterally widened structure of underground box culvert structure
ActiveCN103866701AReduce impact on normal operationsReduce construction riskGround-workTunnelsReinforced concreteEngineering
The invention discloses a construction method for a reserved laterally widened structure of an underground box culvert structure. The method comprises the following steps: carrying out the future expansion on the side walls for the box culvert structure in advance, additionally arranging reinforced concrete pilasters to be used as vertical components for bearing horizontal water and earth pressure during foundation pits excavation in expansion; using top plates, middle plates and bottom plates to support the side walls of expansion sides, and arranging steel bar connectors in the plates. In later expansion, as the pilasters can be used as load-bearing components for lateral support of foundation pits, construction risk, construction difficulty and influence on the normal operation of an already built tunnel are greatly reduced, the construction is simpler and more convenient, and the construction period is shortened.
Owner:SHANGHAI MUNICIPAL ENG DESIGN INST GRP
Round coal yard barricade of concrete pilaster of steel plate wall
The invention discloses a round coal yard barricade of a concrete pilaster of a steel plate wall. The round coal yard barricade at least consists of reinforced concrete support pilasters and a side wall of steel plates and steel beams fixed on the support pilaster, wherein the support pilasters are uniformly annularly distributed; the steel beams are annularly fixed on all support pilaster, and the annularly arranged steel beams are connected with steel plates which are annularly arranged; the section of the support pilaster is made into a variable-section trapezoidal section with a small top and a big bottom; the annularly arranged steel plates are connected to the annularly arranged steel beams by intermittent welding; an embedded parts are embedded on the support pilasters; and the annularly arranged steel beams are fixedly connected on the support pilasters through the embedded part. The round coal yard barricade disclosed by the invention has a simple structure, is convenient to use and mount, saves material, reduces the use cost and prolongs the service life and the like.
Owner:ZHEJIANG ELECTRIC POWER DESIGN INST
Folding type life saving hanging cradle
The invention relates to a folding life-saving hanging basket, a basket body (1) thereof is composed of a pilaster (3), a central cylinder (4), a fencing net (5), an annular support (6), a chassis (7) and a bottom net (14); a floating body (2) is arranged on the basket body (1), and elbows (8) are respectively arranged on the pilaster (3) and the central cylinder (4) of the basket body (1). The annular support (6) is divided into an upper support and a lower support, the two ends of the pilaster (3) are respectively connected with the two supports, the fencing net (5) seals the annular support (6), the bottom end of the central cylinder (4) is positioned in the center of the chassis (7), and a shackle (9) is arranged at the top end. An anchor chain (10) is arranged between the central cylinder (4) and the upper annular support (6), and a small shackle (11) is arranged between the central cylinder (4) and the anchor chain (10). The folding of the hanging basket is realized through the elbows (8) on the pilaster (3) and the central cylinder (4) of the hanging basket. When the basket body (1) is fallen into water, the buoyancy of the floating body (2) can maintain the balance of the basket body (1), and the shackle (11) between the anchor chain (10) and the central cylinder (4) can be detached. The elbows (8) on the pilaster (3) and the central cylinder (4) of the basket body (1) can be folded during the storage, thereby facilitating the transportation and the storage.
Owner:李存扣
Support and pipe rack structure integrated system and construction method
PendingCN109024679ATake full advantage of lateral stiffnessTake full advantage of vertical stiffnessArtificial islandsProtective foundationBasementArchitectural engineering
Owner:SHANDONG UNIV
Brick wall reinforced concrete wall stud structure
InactiveCN101333875AImprove stabilityImprove bearing capacityBuilding repairsBrickReinforced concrete
The invention discloses a brick wall reinforced concrete pilaster structure which includes a brick wall (1) and an old foundation (3); a cast new foundation (4) is combined with the old foundation (3); a hole is excavated on the brick wall (1); a reinforced steel bar is arranged in the hole; the reinforced steel bar is connected with the reinforced steel frames on both sides of the brick wall (1); the concrete is cast to form a reinforced concrete pilaster (5); the reinforced concrete pilaster (5) is combined with the brick wall (1). The brick wall reinforced concrete pilaster structure overcomes the defects that when the traditional method is adopted to mount a pilaster, the effective connection between the new and old masonry body structures is needed; the new and old masonry bodies is unable to have meshing effect and form an integral operating situation as a whole; the newly-added brick pilaster has insufficient intensity; the appearance and application of the building are influenced by the larger section of the reinforcing component so that the reinforced steel bar in the newly-added reinforced concrete pilaster is enabled to be tightly connected with the existed brick wall; the post-cast concrete is able to operate together with the existed masonry body wall; the integral stability and the local compression bearing capability of the wall body are improved greatly.
Owner:GUIYANG AL-MG DESIGN & RES INST
Device and method for permanently strengthening old building
Owner:上海天演建筑物移位工程股份有限公司
Features
- R&D
- Intellectual Property
- Life Sciences
- Materials
- Tech Scout
Why Patsnap Eureka
- Unparalleled Data Quality
- Higher Quality Content
- 60% Fewer Hallucinations
Social media
Patsnap Eureka Blog
Learn More Browse by: Latest US Patents, China's latest patents, Technical Efficacy Thesaurus, Application Domain, Technology Topic, Popular Technical Reports.
© 2025 PatSnap. All rights reserved.Legal|Privacy policy|Modern Slavery Act Transparency Statement|Sitemap|About US| Contact US: help@patsnap.com
