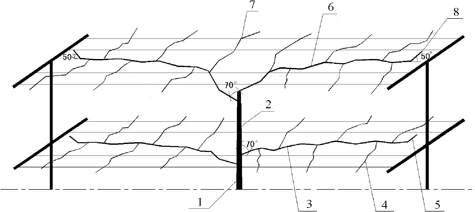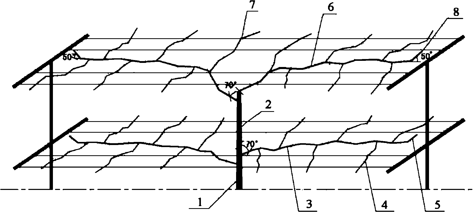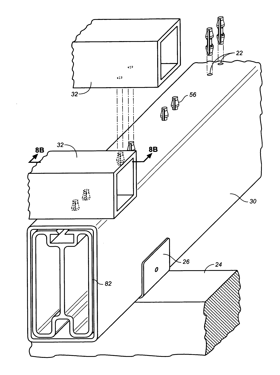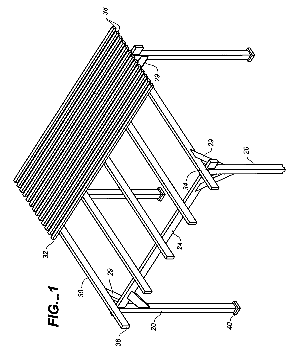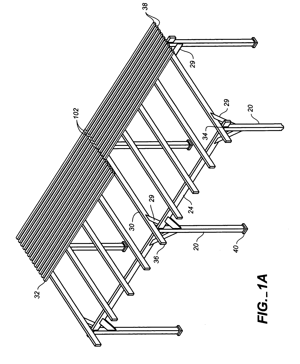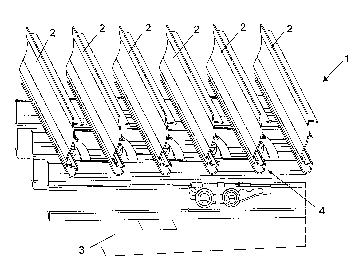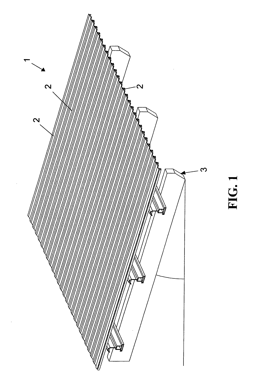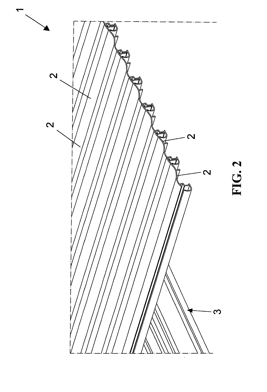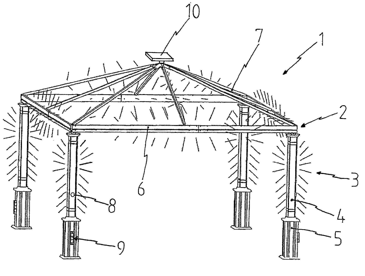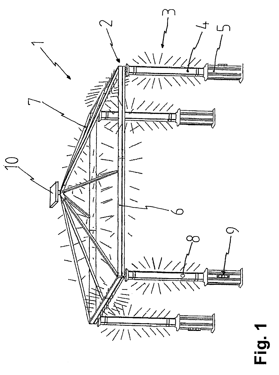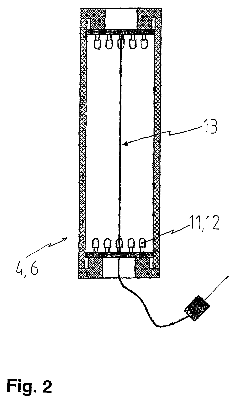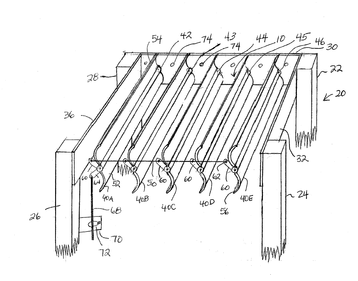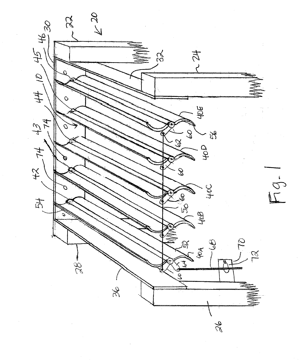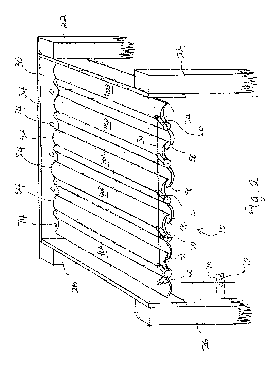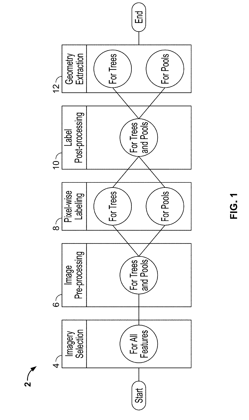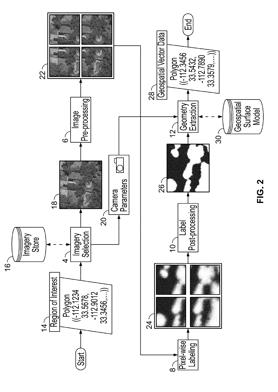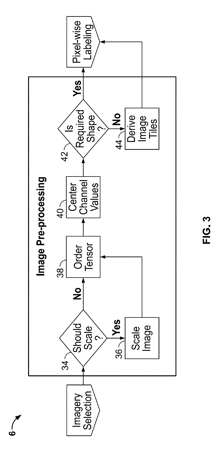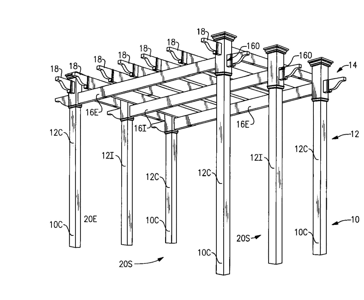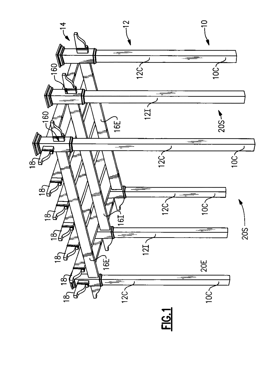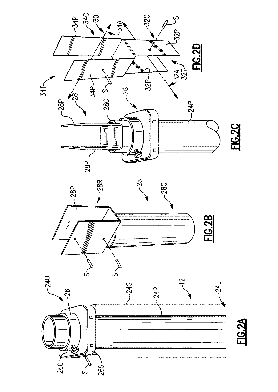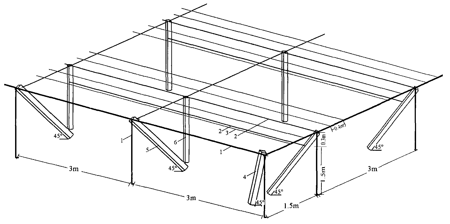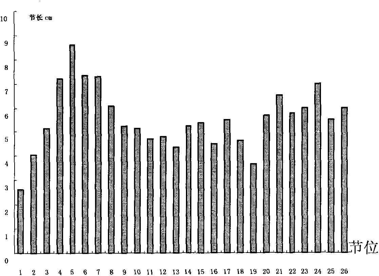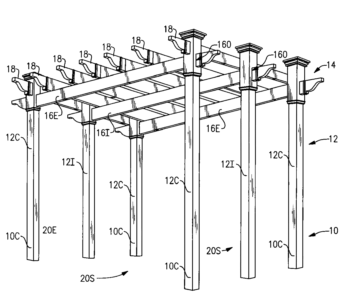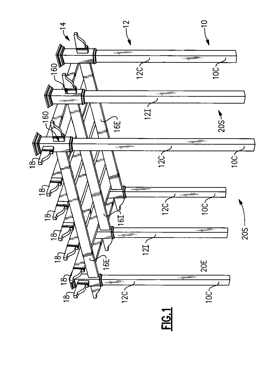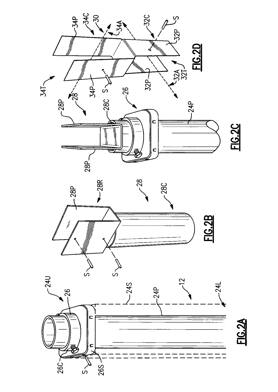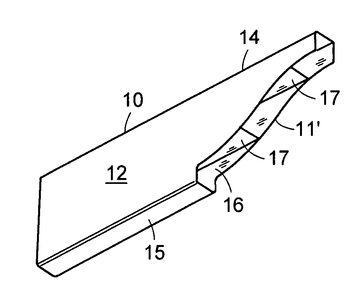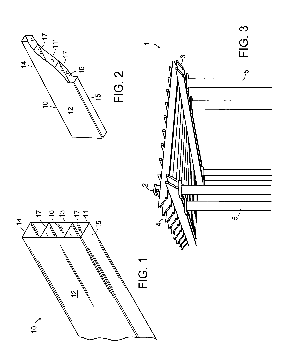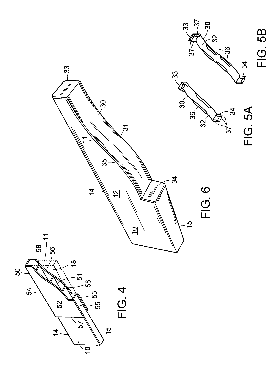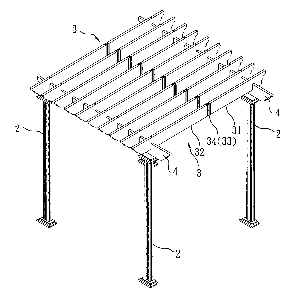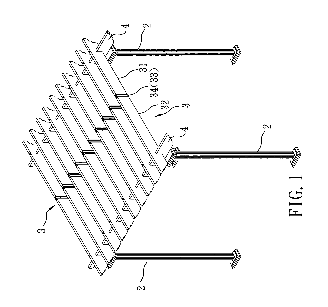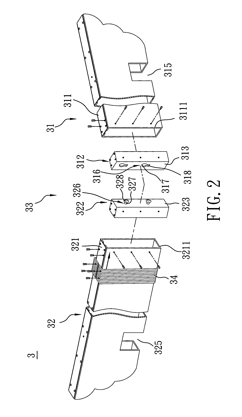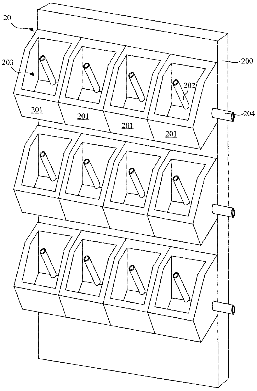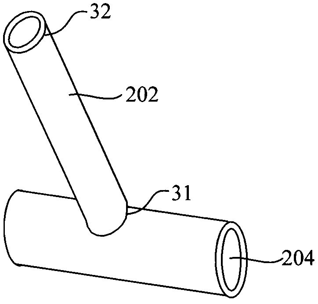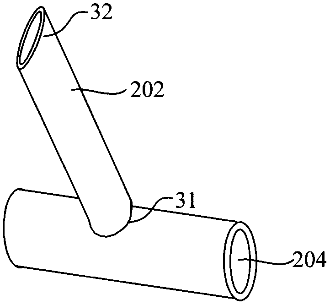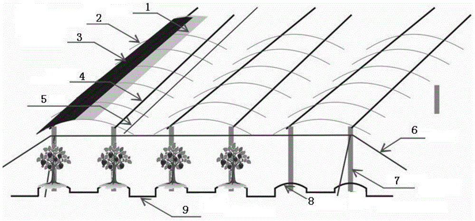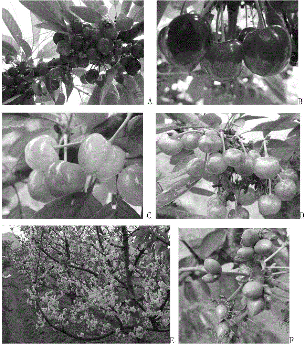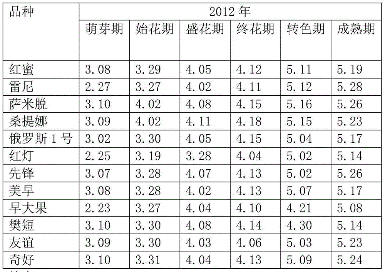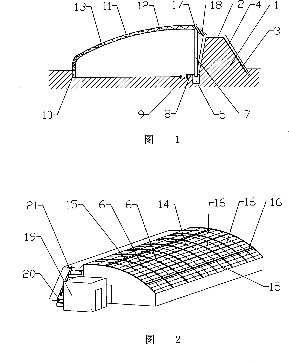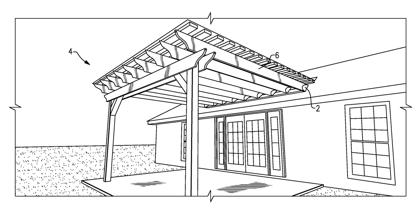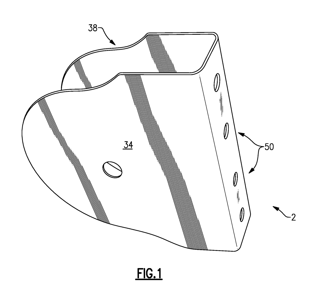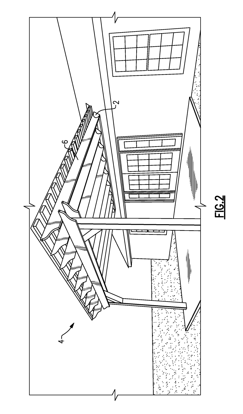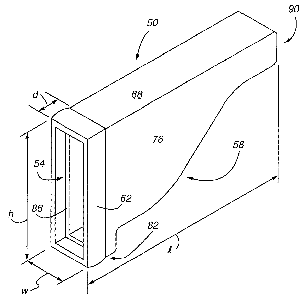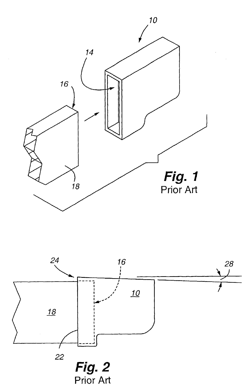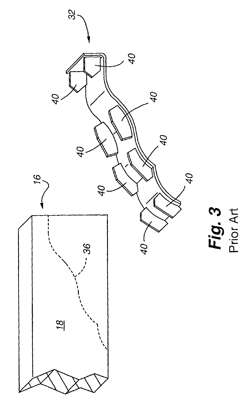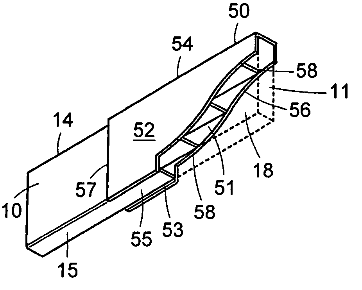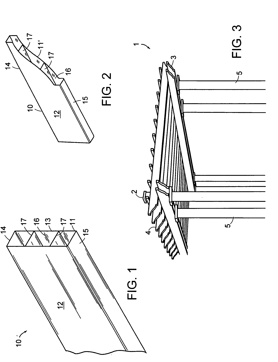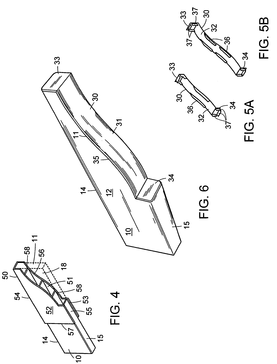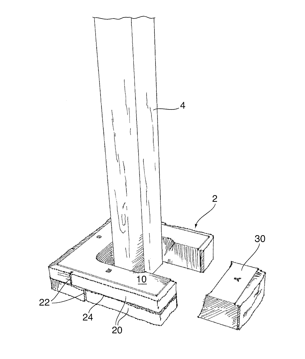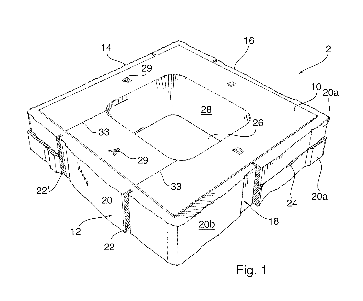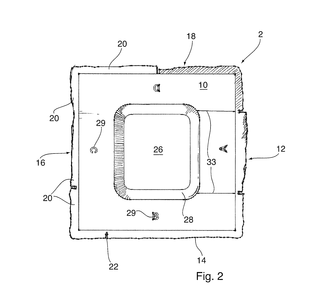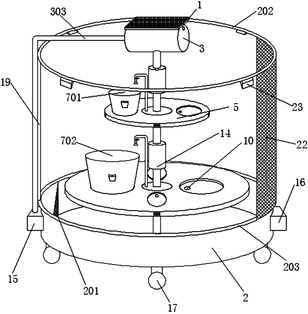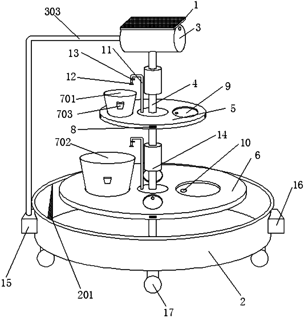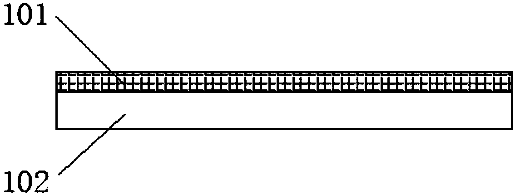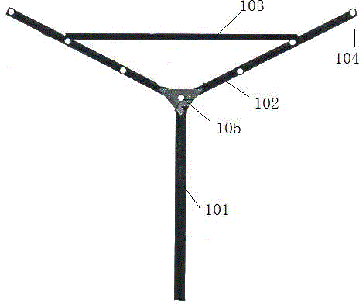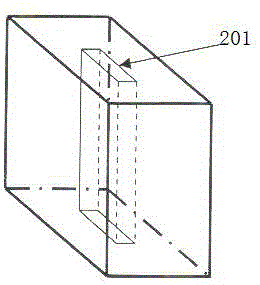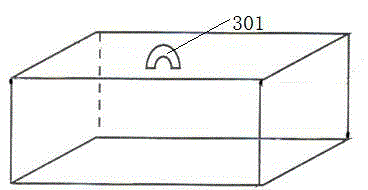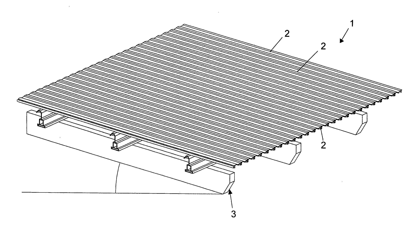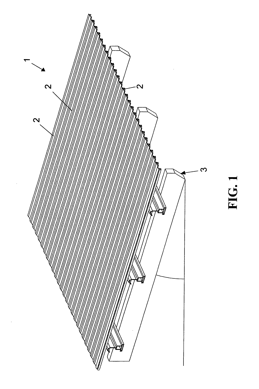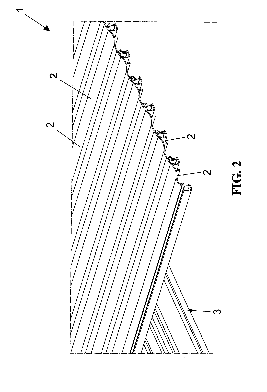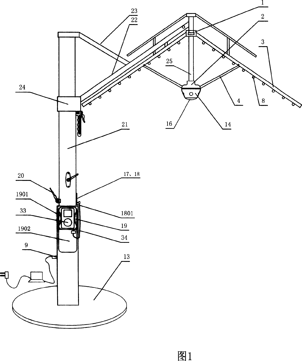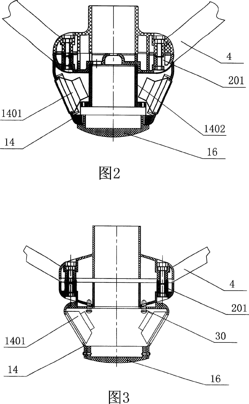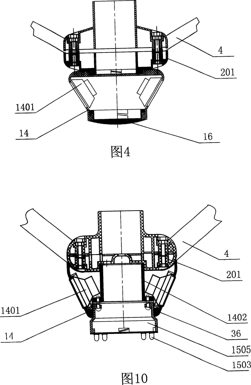Patents
Literature
152 results about "Pergola" patented technology
Efficacy Topic
Property
Owner
Technical Advancement
Application Domain
Technology Topic
Technology Field Word
Patent Country/Region
Patent Type
Patent Status
Application Year
Inventor
A pergola is an outdoor garden feature forming a shaded walkway, passageway, or sitting area of vertical posts or pillars that usually support cross-beams and a sturdy open lattice, often upon which woody vines are trained. The origin of the word is the Late Latin pergula, referring to a projecting eave. As a type of gazebo, it may also be an extension of a building or serve as protection for an open terrace or a link between pavilions. They are different from green tunnels, with a green tunnel being a type of road under a canopy of trees.
Method for managing grape culture
InactiveCN101695266APromote maturityIncrease productionFertilising methodsCultivating equipmentsDiseaseViticulture
The invention provides a method for managing grape culture, which mainly comprises five parts, namely nursery arrangement, water control fertilization, trimming and pruning, pergola erection and bag covering protection. The method can ensure that soil night soil and light energy can be utilized furthest, the use of protective covering bags can shorten the production period, protect insects and diseases, contribute to the ripeness of grapes, improve the color brightness and the sweetness so as to enable plants to have frondent branches and leaves and bloom growth and effectively improve the yield and the quality of grapes. The grapes manufactured by using the method have large and full fruits, bright colors, no dehiscent fruits, and transportation endurance; simultaneously, compared with the grape fruits manufactured by the conventional culture method, the acidity, the sugar content, the vitamin C content and other indexes of the grape fruits are greatly improved, and the manufacture is safe without chemical pesticide residues, so the grape fruits can achieve the standard of green foods.
Owner:宫兆宏
Shaping and trimming method of crowns of pear trees
The invention relates to a shaping and trimming method of crowns of pear trees. The crowns are trimmed into a structure of two layers of main branches, wherein each layer of main branches comprises two main branches facing south and north, and lateral branches are left at two sides of the main branches in the horizontal direction. The shaping and trimming method has the advantages of facilitating flower bud differentiation, increasing effective photosynthetic accumulation, enhancing wind resistance, and obviously improving the commodity quality of fruit of a single-layer planar pergola shaping method; moreover, the shaping of the crowns is quick; the cultivation of crown structure can be completed to enter the early fruit period 3 years after the planting in general; the yield of a single plant can be controlled to be 6-10kg, and increases year by year; meanwhile, trimmed crowns do not contain sub-main branches; the trimming method is simple, and is easy to master; the work space of the flower and fruit management of a pear orchard can be controlled; labor and force are saved; the labor efficiency is improved; and the management cost of the orchard is reduced; in addition, the method is suitable for a flat land or a gentle slope landform undulation, and is particularly suitable for a gentle slope with the landform undulation or a slope land with the slope of less than 15 DEG.
Owner:YANGZHOU UNIV +1
Pergola having posts, beams, joists, strips, clips, and internal support stiffeners
A pergola system employs tap-lock pin (56) that readily attaches to a beam (82). The beam is encapsulated, preferably by vinyl extrusions, which allow horizontal strips to easily engage opposing end of the tap-lock pin (56). Clips (78) with protruding tap-locks (72) are secured to a substrate, allowing horizontal strips with ledges (96) to be engaged with the protruding tap-locks (72) to provide an easily installed pergola shade structure. A shroud (102) or coupler (62) allows expansion so that a plurality of pergola kits can be assembled together and so that a homeowner or do-it-yourselfer can install, alter, or retrofit the pergola(s) with minimal effort and direction.
Owner:LEINES RICHARD
Propagation method for using single-bud short tamarix to cut containerized seedlings
InactiveCN101611681AShort cultivation periodSolve the problem of low reproduction coefficientCultivating equipmentsHorticultureCamellia oleiferaTamarix
The invention relates to a propagation method for using a single-bud short tamarix to cut containerized seedlings. The propagation method comprises the main operating steps of: firstly establishing pergolas, preparing cutting containers, cutting matrixes and cutting beds of the containers, then carrying out cutting propagation operation, selecting the branches of the middle-upper part of the periphery of the middle-old age excellent clonal crown as cuttings, carrying out cutting in summer or autumn, doing well in work of weeding, fertilizing, moisturizing and prevention of pests. The propagation method has short culturing period, generally needs only 10 to 12 months, has simple operation, high propagation coefficients, fast propagation expansion and good transplanting effect, also can effectively reduce the loss of cutting propagation materials, and improve comprehensive benefit of industrial development of good seeds of the oil tea.
Owner:GUANGXI FORESTRY RES INST
Openable covering construction for pergolas, verandas and the like
InactiveUS8413389B2Improve sealingSmall inclination angleBuilding roofsSunshadesEngineeringMechanical engineering
Owner:FRIGERIO TENDE SOLE
Canopy with illumination device
InactiveUS20080173341A1Uniform and extensive illuminationPleasant effectSunshadesPoint-like light sourceVisual perceptionVisual impression
A canopy, particularly a pavilion, a pergola, a tent or an awning, having a roof, a support structure for the roof and an illumination device associated with the support structure, is characterized, with regard to the object of achieving reliable operation of the apparatus, a particularly appealing visual impression and the greatest possible protection for the illumination device, in that the illumination device is associated with the support structure essentially integrally.
Owner:ZHEJIANG YOTRIO GRP CO LTD
Pergola Cover
A louver cover for a pergola, arbor and the like has pivotal elongated slat assemblies that move between an open upright position and a closed position covering the pergola. The cover is secured between upright supports and cross beams of the pergola. Each slat assembly has a pivotal shaft mounted for pivotal movement between parallel cross beams. The pivotal shaft carries at least one slat member, which is movable between an upright position when the cover is open and a closed position when the slat assemblies extend in covering relationship over the pergola. In one embodiment, each slat assembly has a slat member with S-shaped profile, and in another embodiment the slat assembly has two mirror image slat members of J-shaped profile.
Owner:IVIC MICHAEL
Method for three-dimensionally cultivating white mushroom by wall soil-covered cultivation process
InactiveCN101810103AMeet the requirements for fruitingImprove land utilizationHorticultureRural areaEcological environment
Owner:镇江市食用菌研究所
Computer Vision Systems and Methods for Geospatial Property Feature Detection and Extraction from Digital Images
Systems and methods for property feature detection and extraction using digital images. The image sources could include aerial imagery, satellite imagery, ground-based imagery, imagery taken from unmanned aerial vehicles (UAVs), mobile device imagery, etc. The detected geometric property features could include tree canopy, pools and other bodies of water, concrete flatwork, landscaping classifications (gravel, grass, concrete, asphalt, etc.), trampolines, property structural features (structures, buildings, pergolas, gazebos, terraces, retaining walls, and fences), and sports courts. The system can automatically extract these features from images and can then project them into world coordinates relative to a known surface in world coordinates (e.g., from a digital terrain model).
Owner:GEOMNI INC
Pergola structure
A system of structural elements for a pergola structure including vertical posts supporting a roof formed of carrying rails supported by the posts and cross rails supported by the carrying rails. Each post includes a post core element, a post shell enclosing the post core element, and a post shell adapter. Each carrying rail adapter mounts a carrying rail to a post and includes a post core interior adapter joined with a single or dual carrying rail retainer, and each rail connector mounts a cross rail to a carrying rail. The elements may further include shell extensions and beam filled rails comprising a rail shell and a reinforcing beam insert.
Owner:VINYL FENCES
Method for shaping and planting fly-bird-type grapevine
ActiveCN103392553AReduce demandTake advantage ofCultivating equipmentsEngineeringUltimate tensile strength
The invention relates to a method for shaping and planting a fly-bird-type grapevine. The method specifically comprises the steps as follows: performing topping after a grape seeding planted on a field ridge is 1.2-1.3 m in length; reserving two buds after the top of the grape seeding germinates; enabling the two buds to grow into a main vine in the inverse direction and along iron wires under a post; reserving side vines on the two sides of the main vine, wherein the side vines form an included angle of 45-60 degrees with the horizontal direction; vertically inducing and planting the side vines on a first iron wire on a frame face and flatly pressing the side vines on a second iron wire; keeping a 15-25 cm homolateral distance between the side vines; realizing the fly-bird-type grapevine. The method can fully utilize the characteristics of human mechanics, avoids fatigue caused by head raising required by planar pergola operation and head lowering and stoop required by espalier operation, lowers labor intensity, improves working efficiency, is convenient and quick to operate, remarkably reduces consumption of the iron wires, saves cost, provides large frame face space, prompts reasonable distribution of the vines, ensures good ventilation and lighting, simplifies the grapevine, facilitates pruning in winter, and is suitable for grape varieties requiring medium-short tip pruning.
Owner:ZHENJIANG AGRI SCI INST JIANGSU HILLY AREAS
Balanced shaping and pruning method for grapevine
The invention relates to a balanced shaping and pruning method for a grapevine. The balanced shaping and pruning method is suitable for grape varieties which are planted under a better soil condition, strongly grow in summer with abundant rainfall, and easily grow leggy branches during planting. According to the balanced shaping and pruning method, planar pergola planting is adopted; plants are less after garden formation; tree-crowns are large; strongly-growing grape varieties such as 'Kyoho' are planted in regions with abundant rainfall and fecund soil, the tree-crowns can quickly expand; the number of plants in unit area is decreased; tree vigor is quick and stable; improvement on fruit set ratio is facilitated; with the expansion of the tree-crowns, new tips is common in growth state; flower drop and fruit drop are reduced; the fruit set ratio is improved; the production output is stable.
Owner:张家港市杨舍镇善港农民专业合作社
Pergola structure
A system of structural elements for a pergola structure including vertical posts supporting a roof formed of carrying rails supported by the posts and cross rails supported by the carrying rails. Each post includes a post core element, a post shell enclosing the post core element, and a post shell adapter. Each carrying rail adapter mounts a carrying rail to a post and includes a post core interior adapter joined with a single or dual carrying rail retainer, and each rail connector mounts a cross rail to a carrying rail. The elements may further include shell extensions and beam filled rails comprising a rail shell and a reinforcing beam insert.
Owner:VINYL FENCES
Pergola
A pergola includes: a plurality of posts; two opposite tie beams supported on the posts; and a plurality of rafters spaced apart from each other and supported on the tie beams, each of the rafters including a first segment, a second segment, and a connecting unit interconnecting the first segment and the second segment. The connecting unit includes a first end cap and a second end cap. The first end cap is secured in the first segment and is formed with a retaining hole. The second end cap is secured in the second segment and is formed with a protrusion which engages releasably the retaining hole in the first end cap.
Owner:SHIN YEH ENTERPRISE
Lightweight plastic-wood composite sheet and preparation method thereof
The invention relates to a lightweight plastic-wood composite sheet and a preparation method thereof. The preparation method comprises the following steps of: firstly stirring PVC particles and tribasic lead sulfate evenly in a stirred tank, and then adding wood flour, LDPE-g-GMA, hollow glass beads, chlorinated polyethylene, ethylene bisstearamide and hard fatty acid butyl ester to the tank, heating up and stirring evenly, cooling and taking out the mixture, and then stirring the mixture evenly with baking soda and citric acid at room temperature, extruding out and molding. The lightweight plastic-wood sheet has the advantages of convenient production and manufacture, high degree of mechanization in the production process, low production cost, low density, light weight, easy installation and maintenance, less use of timber and plastic, turning waste into treasure, being recyclable and not destroyed by insects, no aging and discoloration as well as cracking, no buckling deformation and high impact strength, with the function of adsorbing gas. The lightweight plastic-wood sheet can be applied to a plurality of occasions such as office buildings, hotels and home offices, can be made into products such as photo frames, picture frames, foot lines, and hoisting and fastening boards, and can also be used as suspended beams, pergolas, and the like.
Owner:江苏森诺塑胶科技有限公司
Greening flower pot and wall type greening pergola
ActiveCN104172819AAvoid cloggingWon't clogSelf-acting watering devicesFlower holdersGreeningEngineering
The invention discloses a greening flower pot and a wall type greening pergola. The wall type greening pergola comprises a plurality of greening flower pots, wherein each greening flower pot comprises a flower pot main body and an irrigation pipeline communicated with a first opening, the greening flower pot is provided with a cavity, the cavity is used for placing flowers, the first opening is formed in the bottom of the flower pot main body, and is a passage used for conveying irrigation water from the outside into the cavity, the irrigation pipeline points to the cavity from the bottom of the flower pot main body, the irrigation pipeline comprises a first port and a second port, the first port and the second port are in hollow communication, the first port of the irrigation pipeline is communicated with the first opening, the second port is hung in the cavity, and the irrigation pipeline leads the irrigation water in the first opening to flow out from the first port to the second port. According to the wall type greening pergola, the watering management of the wall body greening is optimized.
Owner:姚忠元
Passion fruit planting method
InactiveCN105309272AIncrease productionReduce planting costsClimate change adaptationGreenhouse cultivationPest controlPassion fruit
The invention discloses a passion fruit planting method. The method includes the steps of culturing seedlings by cutting, digging holes for planting, erecting a pergola for guiding vines, performing fertilizer and water management and pruning, and preventing diseases and pests. The seedlings free of diseases are cultured through a water culture or river sand matrix cutting method, and pesticides are scientifically and reasonably applied according to the occurrence of diseases and pests in the passion fruit growing period, so that diseases and pests are effectively controlled and prevented, the passion fruit yield is increased, and the passion fruit planting cost is lowered; in addition, the planting method is easy to implement.
Owner:PUBEI NANGUO FRUIT PLANTING FARMERS SPECIALIZED COOP
Method for rain sheltering, sun shading and bird prevention during sweet cherry plantation in warm southern regions
ActiveCN104885841ATo shelter from the rainAct as a sunshadeCultivating equipmentsPlant protective coveringsEngineeringPlastic film
The invention relates to a method for rain sheltering, sun shading and bird prevention during sweet cherry plantation in warm southern regions. Pergolas used in the method are usually cement columns arranged in rows that are at intervals in the longitudinal direction; lower parts of the cement columns are buried in the ground; surrounding pull-down strings of the columns are fixed via ground anchors; a steel tube is placed on the cement columns in each row; an arch with two downward bent ends is placed on each two longitudinal cement columns, to form a top frame; the two ends of the bent tube are located on steel tubes of pergola shoulders; longitudinal double-pull rods are connected and fixed; plastic films are longitudinally laid on the pergola frame to cover the whole pergola frame; film pressing wires outside the films are fixed on steel strands on both sides and the arches; two longitudinal sides of the plastic films are connected to winding bars; the winding bars are connected to a film winding device; the film winding device winds the plastic films around the winding bars; the plastic films can be wound with the winding bars to the 1 / 2 position of the pergola frame; and the degree to which the plastic films are folded or unfolded on the pergola frame is controlled by the film winding device. According to the present invention, a single pergola play a comprehensive role of rain sheltering, sun shading and bird prevention, thereby greatly reducing facility costs and labors.
Owner:ZHEJIANG ACADEMY OF AGRICULTURE SCIENCES
Construction method of daylighting hyperthermia booth
InactiveCN101230756AImprove stabilityImprove insulation effectAgricultural buildingsClimate change adaptationBrickEaves
The invention relates to a construction method for a sunlight high-temperature greenhouse. The sunlight high-temperature greenhouse comprises a wall body, a left and a right side walls and a pergola which comprises a plurality of steel frames. The construction method comprises the steps that a ground foundation of the greenhouse is determined and compacted, the wall body, the left and the right side walls are built, an inner ground of the greenhouse is drilled down, an import and an export are dug, the top of the wall body is precast with a concrete layer, the outer side of the wall body is cemented with a brick wall, a pilaster is built at the inner side of the wall body, a pre-buried flat iron of the pilaster is welded with an upright post, an inner wall surface of the wall body, an inner and an outer wall surfaces of the left and the right side walls are cemented with the brick wall, and a front eave of the greenhouse is built with the brick wall. Steel pipes are welded to be the arched steel frames which are welded on the top of the upright post and the brick wall at the front part of the upright post. A back slope between the top of the wall body and the arched steel frames is covered with a heat insulating plate and is precast with the concrete layer. The inner and the outer wall surfaces of the wall body, the left and the right side walls are all cemented with the brick wall by cement. Two layers of the steel pipes are welded to be the arched steel frames. The arched steel frames, the front eave and the wall body are welded. The greenhouse has the advantages of high firmness and favorable heat insulation effect.
Owner:王乐义
Bracket and pergola system
ActiveUS10132074B2Easy constructionBuilding roofsSunshadesEngineeringElectrical and Electronics engineering
Owner:PACE GRADY
Plastic pergola end caps of extended length
InactiveUS6918213B2Intricate and curved scallopingEasy to installBuilding roofsRoof covering using slabs/sheetsEngineeringPergola
The present invention discloses novel pergola end caps that appear to be unitary with the pergola beams to which they attach, and wherein the pergola end caps are: (a) slidably received on a squared off end of a pergola beam, (b) may include enhanced scalloping, and (c) has a length substantially greater than heretofore has been possible to cost effectively manufacture.
Owner:LMT MERCER GROUP
Compound foamed plastic-wood composite material plate and preparation method thereof
The invention relates to a compound foamed plastic-wood composite material plate and a preparation method thereof. The preparation method comprises the following steps: adding polyvinyl chloride and dibasic lead phosphite into a stirring kettle, and evenly mixing at high temperature; adding wood powder, kaolin powder, accelerator, azobisformamide, calcium stearate and chlorinated polyethylene into the stirring kettle, heating, evenly mixing, and cooling; adding o-toluenesulfonhydrazide and dibutyl phthalate into the kettle, heating, evenly mixing, cooling, taking out the mixture, and granulating by extrusion; and after finishing the granulation, carrying out extrusion molding on the granules. The invention has the advantages of high manufacturing convenience, low cost, light weight, low brittleness, excellent ductility, excellent shock resistance, favorable surface tactile sensation, sound insulation, heat insulation, aging resistance, discoloring resistance and no buckling deformation, is convenient to mount and maintain, and can adsorb toxic gas; and the invention consumes less plastic, is environment-friendly and can be recycled. The invention can be used in office buildings, families and other occasions, and can be made into door plates, photo frames, picture frames, skirting plates, suspended pinch plates, suspended beams, pergolas and the like.
Owner:扬州润友复合材料有限公司
Prefabricated pillar slab system
Owner:RISI STONE
Sunshade pergola with intelligent watering function
InactiveCN108496771AEasy to viewFunction increaseSelf-acting watering devicesLighting elementsShadowingsWater storage
The invention provides a sunshade pergola with an intelligent watering function. The sunshade pergola comprises an energy supply device, a water storage bucket, a pergola body, a fish tank and a sunshade device. The energy supply device comprises a solar panel and a power storage device, and the pergola body is arranged between the water storage bucket and the fish tank and comprises a connectingrod, a connecting plate, an upper table face, a lower table face and a flowerpot. A second water pipe is arranged in the connecting rod, and the second water pipe is communicated with the water storage bucket. A plurality of third water pipes are arranged on the side wall of the connecting rod, and one end of each third water pipe penetrates through the side wall of the connecting rod. The sunshade device is fixed to the side wall of the fish tank, and comprises a supporting rod, a sliding rail, an electronic sliding block and a curtain. A water pump and a controller are arranged on the two sides of the fish tank respectively. According to the sunshade pergola, the intelligent watering and automatic shadowing function on flowers is achieved, meanwhile, cyclic utilization of water resourcesis achieved, resources are saved, and the intelligent degree and cyclic utilization of the pergola are improved.
Owner:湖州南浔美瑞鑫家具有限公司
Independent Y-shaped pergola building method applicable to mountain halfpace pear garden
The invention relates to an independent Y-shaped pergola building method applicable to a mountain halfpace pear garden. The method comprises the following steps that upright frames, upright anchors and guy anchors are prefabricated; holes suitable for the upright anchors are dug along the center line of a halfpace of the mountain pear garden at the interval of 6 cm, the upright anchors and the guy anchors are embedded into the holes, and the upright frames are inserted into the upright anchors; the upright frames standing at the two ends or the corners of the halfpace and the guy anchors are connected and fixed through guys; three steel twisted ropes or rust-proof iron wires are arranged on each inclined rod of the upright frames at equal intervals; one steel twisted rope or one rust-proof iron wire is arranged at the joint between uprights and the inclined rods to serve as a main branch angle division fixing wire. Compared with the prior art, the independent Y-shaped pergola building method applicable to the mountain halfpace pear garden has the advantages that a small independent planar pergola is formed on each halfpace, the pergola is light, easy to make and built, and the problem that pergolas cannot be easily built because of the complex terrain of a mountain halfpace pear garden is solved.
Owner:POMOLOGY RES INST FUJIAN ACAD OF AGRI SCI
Openable covering construction for pergolas, verandas and the like
InactiveUS20110225913A1Improve sealingSmall covering inclination angleBuilding roofsSunshadesEngineeringMechanical engineering
An openable covering construction for pergolas and verandas, characterized in that said openable covering construction comprise a plurality of adjoining and partially overlapping bands longitudinally mounted on a supporting frame by a driving system allowing each said bands to be rotated about a longitudinal axis thereof parallel to a sloping side of said covering construction, said driving system driving said bands to at least two positions, a closed position, thereat said bands are partially overlapped onto one another and substantially parallel to the covering construction plane, and an opened position thereat each said band is rotated to a substantially vertical condition with respect to said covering plane, each said band comprising a section member including a contoured surface including, at a side thereof, a perpendicular side wall and, at an opposite side thereof, a channel defining curved wall, thereby a surface directly exposed to rain of said covering construction forms a water collecting and disposal of channel.
Owner:FRIGERIO TENDE SOLE
Multi-functional common sunshade umbrella, sunshade hanging umbrella and sunshade awning
InactiveCN101006883AListen in timeListen to the radio in timeWalking sticksUmbrellasEngineeringPergola
The invention discloses a multifunctional common beach umbrella, sunshade suspending Umbrella and sunshade pergola. The beach umbrella , sunshade suspending Umbrella and sunshade pergola has sound box, receiving set control panel, message display, function control panel and antenna Wire on the present constructure. Sound box is connected at the bottom of the parachute tray. Receiving set control panel, message display, function control panel and antenna Wire are arranged at upright post, sliding bush, handle box or control box separated with the Umbrella body. Receiving set control panel connect with the sound box through output signal outline. The invention has the functions of sunshade, rain shield, illumination, and reception of a radio and music play.
Owner:成都统领万达工贸有限公司
Features
- R&D
- Intellectual Property
- Life Sciences
- Materials
- Tech Scout
Why Patsnap Eureka
- Unparalleled Data Quality
- Higher Quality Content
- 60% Fewer Hallucinations
Social media
Patsnap Eureka Blog
Learn More Browse by: Latest US Patents, China's latest patents, Technical Efficacy Thesaurus, Application Domain, Technology Topic, Popular Technical Reports.
© 2025 PatSnap. All rights reserved.Legal|Privacy policy|Modern Slavery Act Transparency Statement|Sitemap|About US| Contact US: help@patsnap.com
