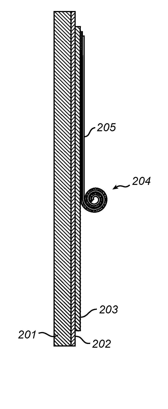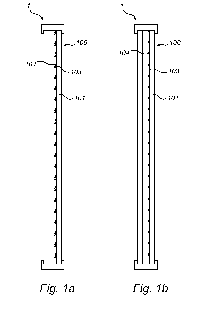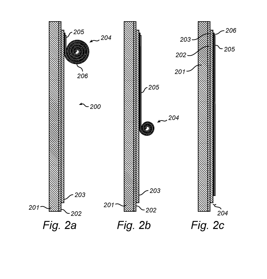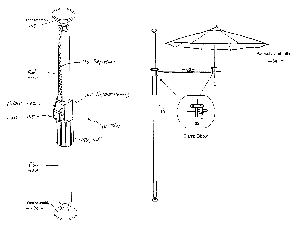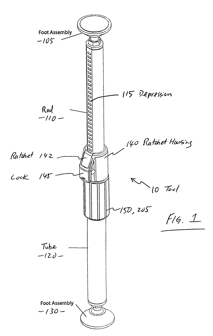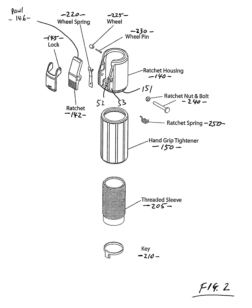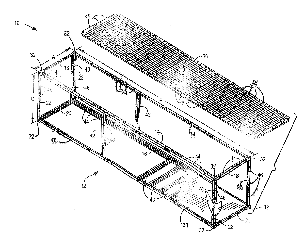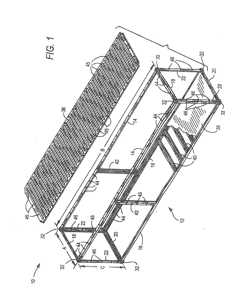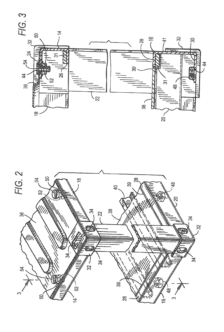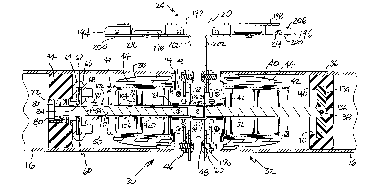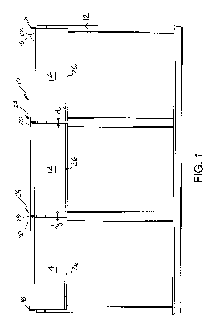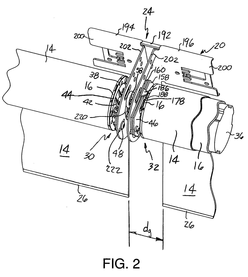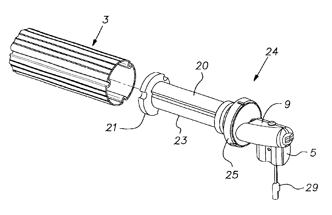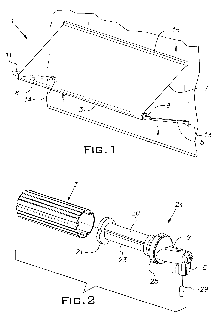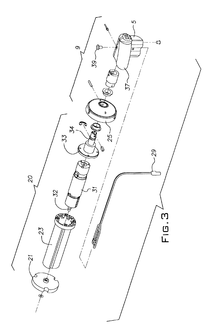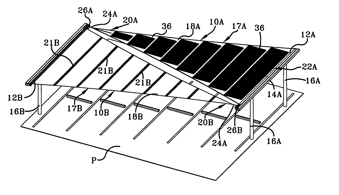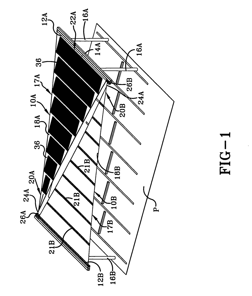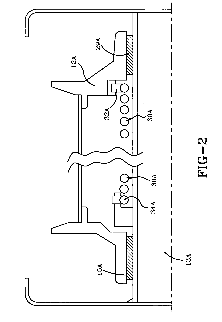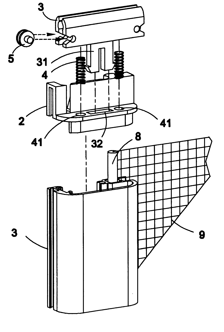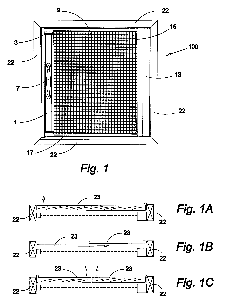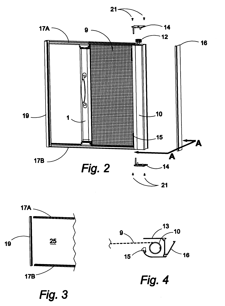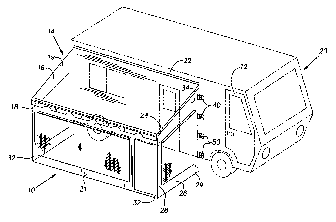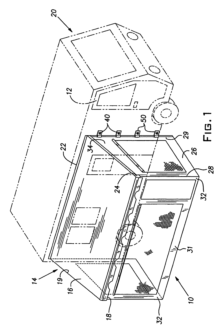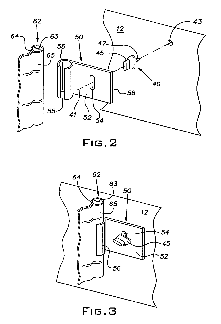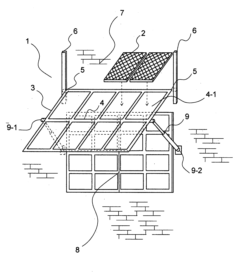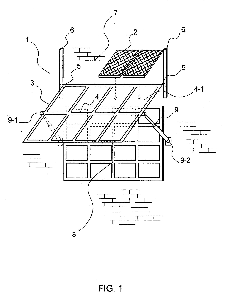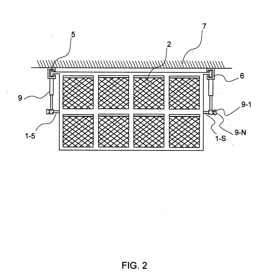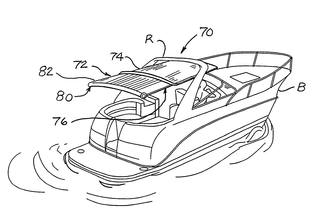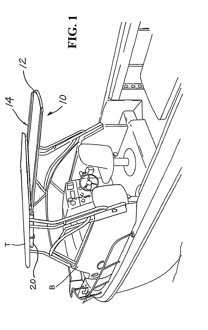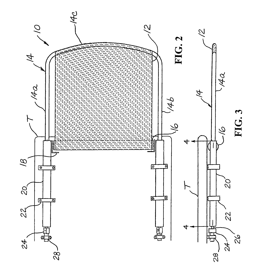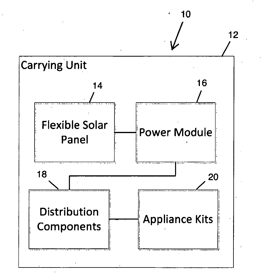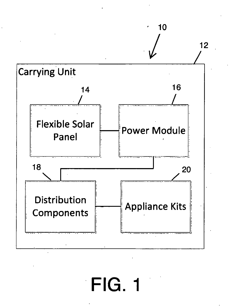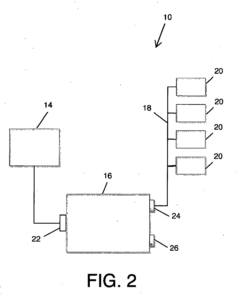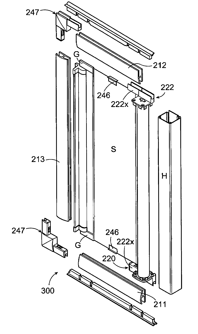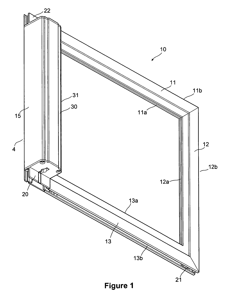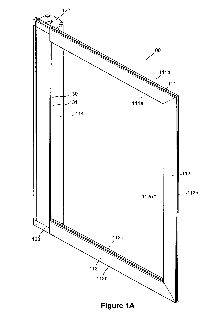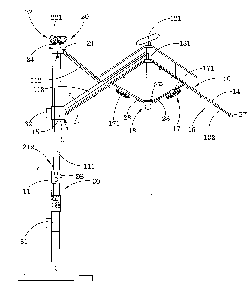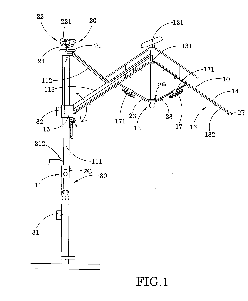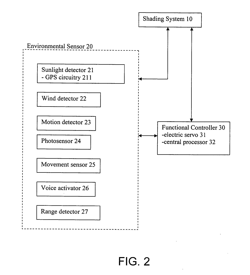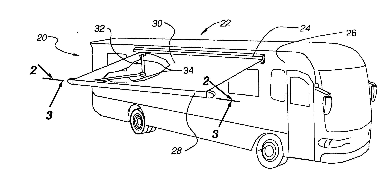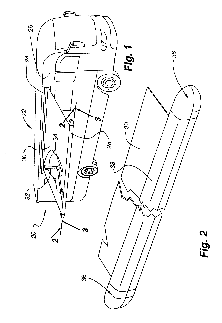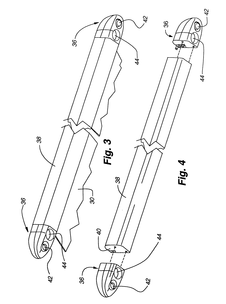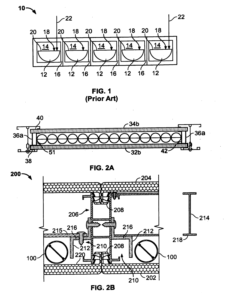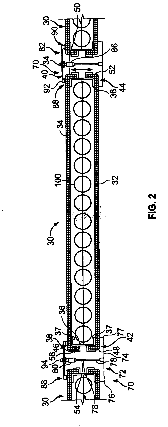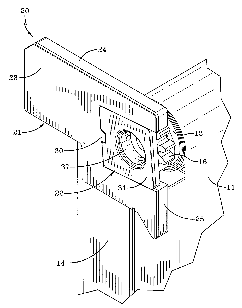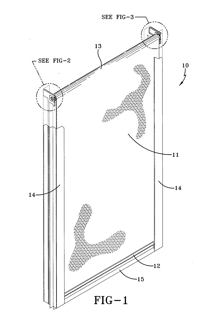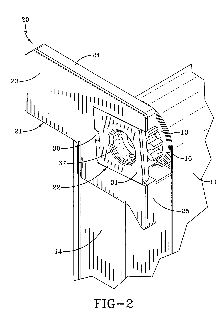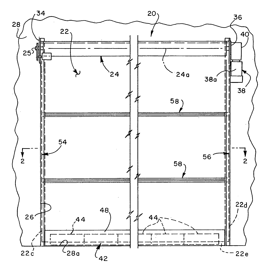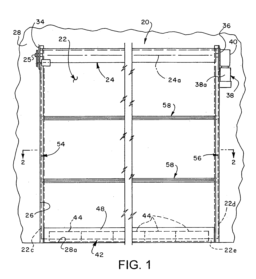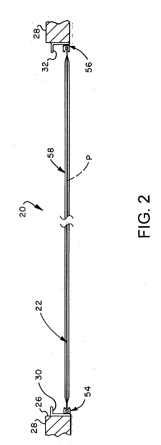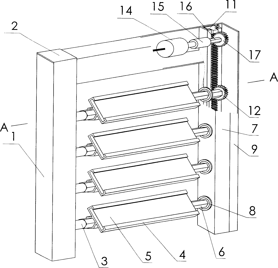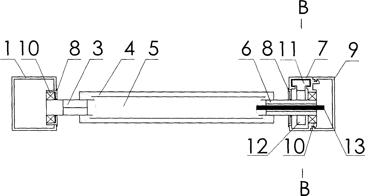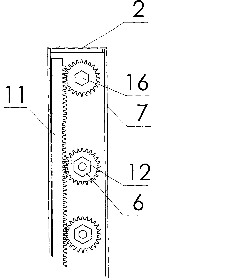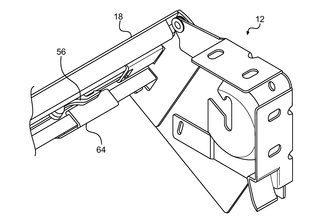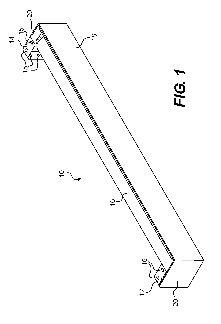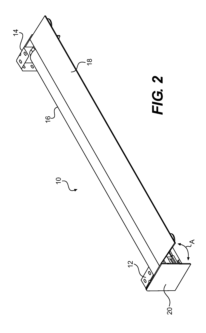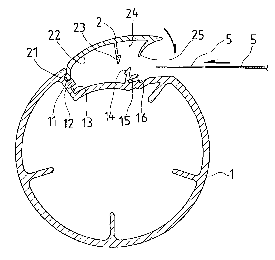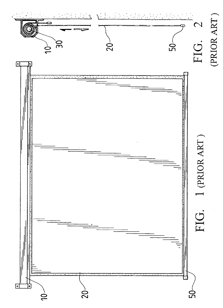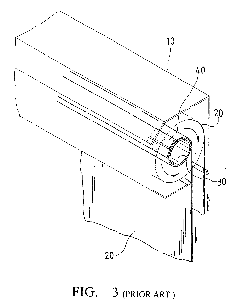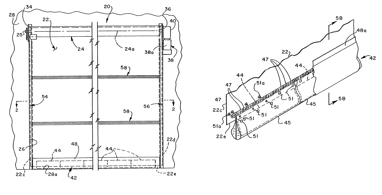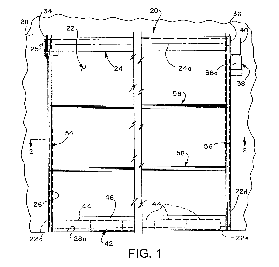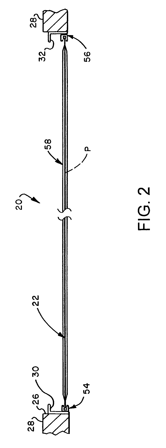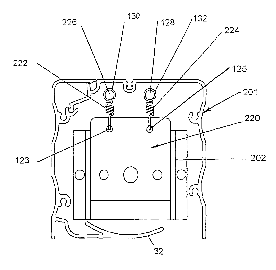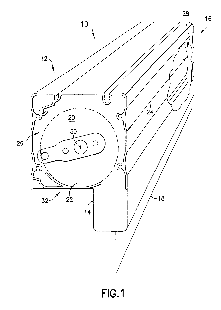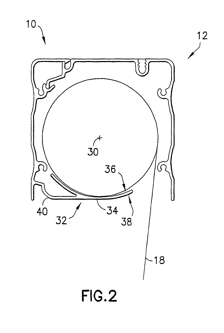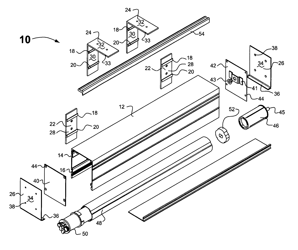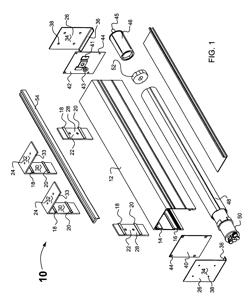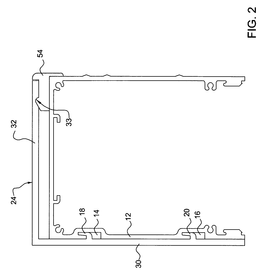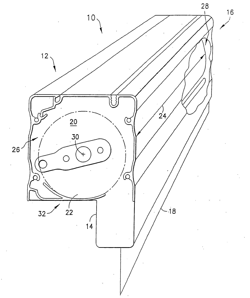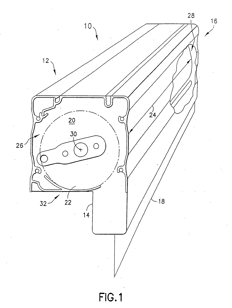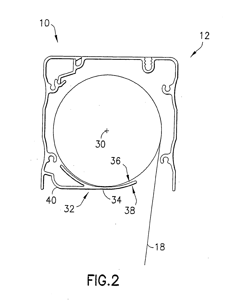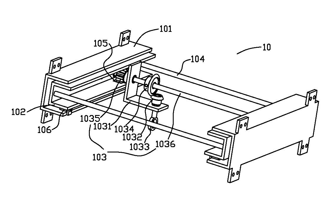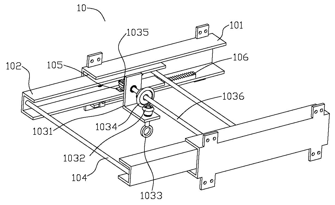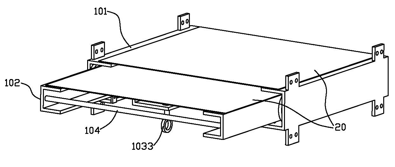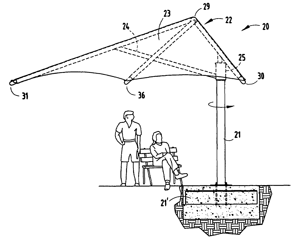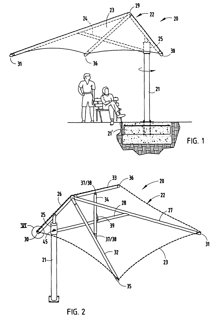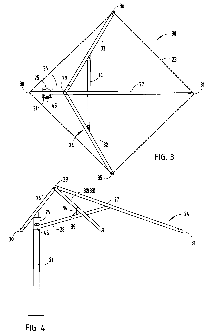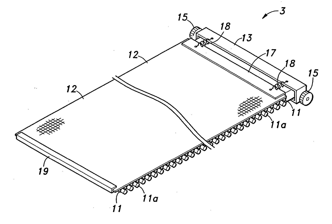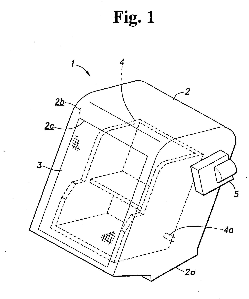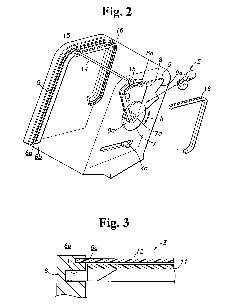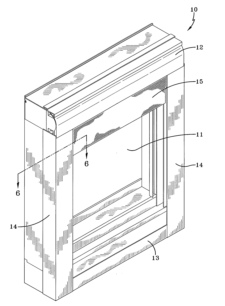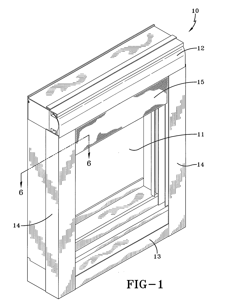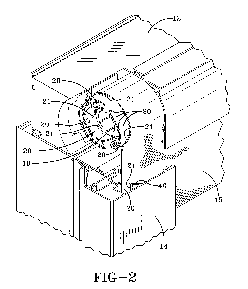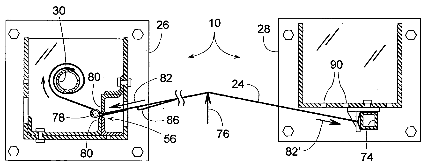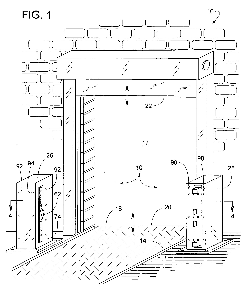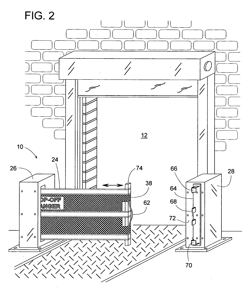Patents
Literature
2021results about "Sunshades" patented technology
Efficacy Topic
Property
Owner
Technical Advancement
Application Domain
Technology Topic
Technology Field Word
Patent Country/Region
Patent Type
Patent Status
Application Year
Inventor
Light control panel
Alight control panel is provided, comprising: a transmissive substrate; a transmissive electrically conductive layer arranged on a surface of said substrate; a transmissive dielectric layer arranged on said electrically conductive layer; a flexible roll-up blind attached to said dielectric layer, said flexible roll-up blind layer comprising a flexible electrically conductive layer and a flexible optically functional layer, said flexible layer having naturally a rolled configuration and being capable of unrolling in response to electrostatic force; and an optoelectronic device. The panel may be useful in various energy saving applications including smart windows for buildings or vehicles, e.g. providing an energy efficient light source or utilizing solar radiation for energy conversion.
Owner:KONINKLIJKE PHILIPS ELECTRONICS NV
Closure device with a flexible screen
Owner:DYNACO EURO
Adjustable support tool for vertical and horizontal mounting
InactiveUS7290742B2Avoid accessSmooth slidingWrenchesStands/trestlesEngineeringMechanical engineering
Owner:WANG DENNIS H
System for modular building construction
InactiveUS20160160515A1Facilitating selective interconnectionGood choiceLighting and heating apparatusProtective buildings/sheltersBuddingModular unit
Construction systems for erecting budding structures comprise a plurality of prefabricated interconnectable modular budding units, each unit comprising framing members and a plurality of nodes, each node situated for selective interconnection with other units, the nodes and the exterior dimensions of the frame conforming to ISO shipping standards such that each unit is transportable using the ISO intermodal transportation system, and such that when the units are interconnected, a building structure is formed. The modular units are assembled at a remote location, and are there constructed to a semi-finished state, following which the semi-finished modular units are transported from the remote location to the job site, where they are secured to form the structure being erected, and the semi-finished modular units are thereafter constructed to a finished state.
Owner:GLOBAL BUILDING MODULES
System for coupling roller shade tubes
A coupling assembly for a multiple-tube roller shade includes a support assembly for rotatably supporting and connecting adjacently located tube-end portions and a clutch mechanism providing relative rotation therebetween. The support assembly includes a tube-end fitting and a torque-transferring drive transfer member contacting the tube. The clutch mechanism includes first and second clutch members respectively engaged and separated in closed and opened positions. A pull bar is translatable within one of the shafts and is moved by a draw pin received in aligned openings of the second clutch member, the shaft and the pull bar. The shaft openings are elongated for movement of the second clutch member between the closed and opened positions. An adjustment member threadedly engages the tube-end fitting for vertical adjustment of the fitting with respect to a support panel. The tube-end fitting is secured to a bracket having elongated openings for horizontal adjustment.
Owner:LUTRON TECH CO LLC
Awning roller with internal motor
An awning drive assembly with a motor internal to an awning roll-up tube and / or the awning using the awning drive assembly. A transmission linkage is attached to a motor assembly which is at least partially inserted into the roll-up tube of the awning. The transmission linkage is a disk connected to a motor shaft and the disk has notches which engage corresponding projections within the roll-up tube, allowing the motor to deploy and retract the awning. The awning drive assembly also has a mechanism for releasably connecting the motor assembly to a support arm mounting assembly. When the means for releasably connecting is released, a spring retracts the awning, even when the motor is not operable.
Owner:DOMETIC CORP
Shade structures
Shade structures include awning fabrics carried by awning rolls from which they may be extended to provide shade to areas, and into which they may be retracted when shade is not needed. Closed systems are disclosed in which one or more awning fabrics can be extended through a single drive system. In particular embodiments, the shade structures cover large surface areas and include solar cells for the generation of photovoltaic power.
Owner:PT TECH INC
Retracting screen frame and mechanism for door or window
InactiveUS6463983B1Easy to installGood operation characteristicScreensSunshadesGuidance systemWindow opening
A retracting screen with its mounting and guiding apparatus for a door or window opening. The apparatus includes a housing from which and into which a screen is rolled, a drawbar for withdrawing the screen from the housing and for latching the screen in a closed position, and tracks for guidance of the drawbar across an opening. The housing is aesthetically mounted within a framed opening. The guidance system for the drawbar is adapted to accommodate slight structural variances in an opening by the cooperation between the drawbar structure and the elements of the track.
Owner:LANG RICHARD A
Screen room enclosure and method of attachment
A fastening assembly and method to releasably secure a panel of a novel screen room enclosure to a structure. The fastening assembly includes a clip having a channel portion fastened to a flat portion, the channel portion having an opening adapted to receive an edge of a panel, and, a locking fastener having an elongated locking member adjustable between a first position and a second position. The flat portion of the clip comprises a hole for accepting the locking fastener such that the locking member can pass through the hole when the locking member is in the first position, and cannot pass through the hole when the locking member is in the second position. A screen room enclosure to be used with an awning of a structure and releasably coupled to the structure with a fastening assembly. A method of securing a side panel of the screen room enclosure to the structure with the clip is disclosed.
Owner:DOMETIC CORP
Position adjustable awning equipped with solar cell plates thereon
InactiveUS20090032100A1Avoid heatMaximize efficiencyPhotovoltaic supportsSolar heating energySolar cellSunlight
An awning, equipped with pluralities of solar cell plates, is provided. The solar cell plates mounted awning can manually be positioned to follow the movement of the sun. The awning is comprised of a square metal frame that has multiple square sectional divisions. Solar cell plates are put on each division. Two wheels that rotate-ably attached on each corner of the upper end of the awning, two rails that are fixed to a part of wall above a window and two telescopic supporting arms connected both sides of the awing and the wall enables the awning to change the position according to movement of the sun. The owner of the house, who installed the awning, can enjoy the sunset outside the window while the awning absorbs the last of the sunlight to provide electricity for the appliances inside the room.
Owner:OAK EUGENE
Retractable boat top with arched canopy
A retractable boat top device is disclosed having an arched canopy assembly operatively deployed in mounted attachment upon a conventional radar arch or like elevated structure on the deck of a boat. The arched canopy assembly includes a stationery roof section formed having a curved planar surface transversely mounted within the radar arch, a pair of telescoping extension arms mounted on opposite sides of the roof section, and an arched roller assembled to hold a flexible canopy material thereon and operatively connected between the outer ends of the extension arms so that the flexible canopy material may be extended and retracted relative to the stationery roof section in an arched configuration substantially in the same plane as the roof section. The arched roller includes a curved roller bar supported coaxially within the bore of a flexible hose member that supports the canopy material in a rolled-up state and further includes torsion spring members mounted along opposite sides of the roller bar to maintain tension upon the canopy material during roll-out and retraction.
Owner:LIPPERT COMPONENTS MFG INC
Modular Portable Energy System
Owner:KORMAN BETTE
Screen frame with integral roll screen compartment and improvements thereof
InactiveUS7210513B2Easily and simply placedEasily and simply and dropped into positionScreensSunshadesEngineeringMechanical engineering
A sliding screen frame for a closure assembly having an opening and an existing track for mounting a screen, the screen frame has framing sections with both inner and outer side edges, and a housing from which a screen is payed out and accumulated. The framing sections are adapted on the outer side edge to interfit with the existing track of the closure assembly to enable the sliding screen frame to slide across the opening of the closure assembly and the frame sections also being adapted on the inner side edge thereof to support and guide the free end of the screen between a fully payed out and a fully accumulated position. The screen frame has a mitreless corner connector for connecting adjacent framing sections without the need for mitre cuts thereof to establish continuity between the corner connector and the adjacent framing sections.
Owner:420820 ONTARIO
Intelligent outdoor sun shading device
ActiveUS20100132751A1Wide range of applicationsWalking sticksLight dependant control systemsElectricityEngineering
An intelligent outdoor sun shading device includes a shading system, an environmental sensor device and a functional controller. The shading system includes a supporting frame, a power source supported at the supporting frame, an awning frame suspendedly and movably supported by the supporting frame, and a sun shelter mounted to the awning frame to define a shading area under the sun shelter. The environmental sensor device is electrically linked to the power source and is installed to the shading system for detecting an environmental change of the shading system in responsive to the shading area thereof. The functional controller is electrically linked to the environmental sensor device and is operatively controlled the awning frame of the shading system, wherein when the functional controller receives a command signal from the environmental sensor device, the awning frame is automatically adjusted to regulate the shading area thereof in responsive to the environmental change of the shading system.
Owner:MA
Retractable awning with light and sound features
A retractable awning for mounting on a recreational vehicle, building structure, or the like includes a mounting rail securable to a support surface, an outer rail that is connected to the mounting rail with a flexible awning canopy, a support structure for moving the outer rail toward and away from the mounting rail to move the awning between retracted and extended positions, and wherein the outer rail includes end caps having light sources and speakers for an audio system.
Owner:CAREFREESCOTT FETZER
Method and apparatus for selective solar control
InactiveUS20060288645A1Convenient lightingFacilitate transmissionRoof covering using slabs/sheetsSunshadesInterior spaceHigh elevation
This invention is a system of transparent or translucent panel units that permit selective transmission of light and solar radiation or glare across the system and can be adjusted and controlled according to a user's varying needs using light-controlling members mounted for rotation about their longitudinal axes. The system can illuminate the interior space by reflected sunlight, conducting both light from the brightest part of the sky and low-angle sunlight efficiently into the interior space, and also shading or deflecting the intense light found when the sun is at high elevation. Alternatively, the amount of a selected portion of the radiation spectrum passed through the system can be set at will, and can be amplified to allow increased light passage and transmission.
Owner:CPI DAYLIGHTING
System for leveling a protective window covering
A system is provided to adjust the orientation of the axis of a roll which carries a fabric storm curtain used to protect an opening in a structure. The system includes a bracket positioned at each end of the roll and a plate which is received in a recess in each bracket. The plate includes a hub which carries the roll and which has an axis aligned with the axis of rotation of the roll. The hub is positioned off center of the plate so that dependent on the orientation of plate relative to the recess, different orientations of the axis of the roll are provided.
Owner:WAYNE DALTON CORP
Rollup door with direct connected drive motor unit
A flexible curtain rollup door includes a drum mounted on a door frame and drivenly connected to an electric right angle gear motor unit. The frame includes opposed channel shaped guide tracks for receiving opposed side edges of a door curtain. Spaced apart elastically deflectable combination curtain stiffening struts and windlock members are secured to the curtain and include opposed windlock parts receivable in the guide tracks and configured, respectively, to provide for releasing only one side edge of the curtain from its guide track. A flexible transverse bottom bar includes plural side by side flexible bags filled with particulate material, secured to the curtain bottom edge and enclosed by a flexible envelope member. The curtain bottom edge includes a stiffener formed of interconnected links.
Owner:OVERHEAD DOOR
Outer sun shield system for solar energy
ActiveCN1873157AAdjust light receiving surfaceEvenly distributedPhotovoltaic supportsRoof covering using slabs/sheetsElectricityEngineering
A solar-energy sun shading board system being set externally is prepared as setting solar energy cell on fixing board, fixing photovoltaic component between two sides of fixing support in sequence to be like louver window for generating electricity by sun shading, leading positive and negative electrode of solar energy cell power supply cable out from fixing board. It features that angle of light receiving surface of solar energy cell can be regulated.
Owner:李毅
Pivoting Valance System for Shades or Blinds and a Method for Pivoting a Valance
InactiveUS20130098561A1Prevent rotationSunshadesCurtain suspension devicesEngineeringMechanical engineering
A system for supporting a window covering is provided. The system includes: a bracket assembly having a stationary portion and a pivoting portion; a valance pivotally connected to the bracket assembly; a first lock configured to lock the valance to the pivoting portion of the bracket assembly; and a second lock that, when engaged, locks the valance to the stationary portion of the bracket assembly. A method of concealing a window covering may also be provided. The method may include: providing a bracket assembly configured to support the window covering; providing a valence attached to the bracket assembly; pivoting the valance on the bracket assembly to selectively expose and conceal the window covering; locking the valance to a pivoting portion of the bracket assembly; and locking the valence to a stationary portion of the bracket assembly.
Owner:HOMERUN HLDG
Electric projection screen roller and balance rod assembly
InactiveUS6876493B1Easy to disassembleExtended service lifeSunshadesShutters/ movable grillesLeft halfProjection screen
An electric projection screen roller and balance rod assembly. The electric projection screen roller and balance rod assembly includes a projection screen roler assembly and a balance rod assembly. The projection screen roler assembly is composed by a main body and an inserting piece, and the projection screen balance rod assembly is composed by a left half portion and a right half portion. A curved against member of the inserting piece is provided to be caught in the inlaying socket of the main body, so as for the upper end section of a projection screen to be firmly secured between, and the lower end section of the projection screen is firmly secured between the left and right half portions of the projection screen balance rod.
Owner:LIN HSIN FU
Flexible curtain rollup door with combination stiffening struts and windlocks
InactiveUS7131481B2Requires minimizationScreensShutters/ movable grillesEngineeringMechanical engineering
A flexible curtain rollup door includes a drum mounted on a door frame and drivenly connected to an electric right angle gear motor unit. The frame includes opposed channel shaped guide tracks for receiving opposed side edges of a door curtain. Spaced apart elastically deflectable combination curtain stiffening struts and windlock members are secured to the curtain and include opposed windlock parts receivable in the guide tracks and configured, respectively, to provide for releasing only one side edge of the curtain from its guide track. A flexible transverse bottom bar includes plural side by side flexible bags filled with particulate material, secured to the curtain bottom edge and enclosed by a flexible envelope member. The curtain bottom edge includes a stiffener formed of interconnected links.
Owner:OVERHEAD DOOR
Spring biased slide arrangement for anti-bow roller tube
A support assembly is provided for a roller tube that holds sheet material. The support assembly has opposed first and second mounts adapted to support the roller tube when rotatably coupled to the mounts. The mounts can include slides having a slide member that slides within a slide bracket. A support cradle is disposed between the first and second mounts. The support cradle is configured to support the roller tube along a length thereof. Various spring elements can be arranged to apply a force to the roller tube in an upward direction when the roller tube is positioned to dispense material therefrom in a downward direction, thereby preventing the sheet material from telescoping and / or from dragging or binding against the support cradle as it winds and / or unwinds, while also keeping the material from being wound tighter at the ends than across the rest of the roller tube.
Owner:LUKOS STEPHEN
Method and apparatus for installing window coverings
InactiveUS20050205216A1Conveniently removedQuick installationSunshadesShutters/ movable grillesEngineeringCantilever
A method and apparatus are disclosed for installation of a cassette system for enclosing window coverings hardware, such as roller shade systems and to permit convenient removal of a roller tube assembly from the cassette without the need to take down the cassette itself. A cassette box is provided with two tapered slots at the wall side that match with two tapered cantilevers of the installation brackets. Installation of the cassette box is accomplished by simply lifting the box with its slots onto the bracket. Brackets are available as wall mount brackets, as ceiling mount brackets, and as end brackets for inside mount. The wall and ceiling mount brackets feature tapered cantilevers that precisely match the tapered slots in the cassette box. The tapered shape ensures that the cassette box locks itself firmly into position and tightens itself towards the bracket. The wall brackets include a flat aluminum plate and a carrier flange that is provided with the tapered cantilevers. The bracket height corresponds exactly with the cassette height. The ceiling bracket has two flanges, the carrier flange that has exactly the same cantilever construction but is taller by the amount of the height of the cantilever, and the ceiling mount flange. The ceiling mount flange is provided with a snap-in slot that will accommodate the molding. The snap-on molding of the present invention provides a secure and easy to install aesthetic closure. The molding lock is an integral part of the ceiling bracket. The inside mount end brackets include a wall plate flange and a horizontal support flange. The wall plate flange precisely matches the cassette box end plates. This ensures full light gap closure between cassette and mounting surface. The support flange is slightly flared at front and rear to ensure a safe and stable setting for the cassette system.
Owner:VRIELINK GERRIT JAN
Spring biased slide arrangement for anti-bow roller tube
A support assembly is provided for a roller tube that holds sheet material. The support assembly has opposed first and second mounts adapted to support the roller tube when rotatably coupled to the mounts. The mounts can include slides having a slide member that slides within a slide bracket. A support cradle is disposed between the first and second mounts. The support cradle is configured to support the roller tube along a length thereof. Various spring elements can be arranged to apply a force to the roller tube in an upward direction when the roller tube is positioned to dispense material therefrom in a downward direction, thereby preventing the sheet material from telescoping and / or from dragging or binding against the support cradle as it winds and / or unwinds, while also keeping the material from being wound tighter at the ends than across the rest of the roller tube.
Owner:LUKOS STEPHEN
Telescopic rain shed
The invention provides a telescopic rain shed, which comprises support frames, a slide frame and a slide device. The support frames are provided with rain sheds, a gear face is arranged on one inner lateral side of one support frame, the rain sheds are arranged above the slide frame, and groove holes are arranged on the lateral sides of the slide frame opposite to the gear face arranged on the support frames. The slide device comprises a guide rod, a fixed frame, a twisting rod, a first transmission wheel and a gear, wherein the first transmission wheel is fixedly sleeved on the guide rod, the gear is fixedly sleeved at the tail end of the guide rod, the gear is meshed with the gear face arranged on the support frames through the groove holes, a wrench is arranged at the tail end of the twisting rod, a second transmission wheel is fixed at the other tail end of the twisting rod, and the second transmission wheel is matched with and abuts against the first transmission wheel. The telescopic rain shed is attractive and convenient. Due to the facts that the rain sheds are made of steel plates or plasticizing glass and the structure of the telescopic rain shed adopts steel, the telescopic rain shed is firm and durable.
Owner:陈其新
Adjustable shade-providing building structure
A shade structure includes a vertical column and a roof having a cover, a framework supporting the cover, and a mount attached for rotational adjustment to a top of the column and supporting the roof on the column. The framework includes a triangularly-shaped main beam arrangement comprising a plurality of beams secured together to form a triangle that lies in a vertical plane and that defines a peak and opposing first corners, with the mount being located between the peak and one of the opposing corners. The framework further includes a pair of transverse beams and a bracing beam secured to the triangular main beam arrangement that define opposing second corners. By this arrangement, an adjustable shade structure is provided that is able to withstand over 40 mph wind loads.
Owner:P L PORTER
Door unit
InactiveUS20060037713A1Avoid noiseImprove design flexibilityPassenger spaceSunshadesSheet materialEngineering
A door unit for selectively opening and closing an opening in an object includes a door having a bendable slatted door body and a flexible sheet member positioned over the door body. Guide grooves in the object slidably guide at least the door body, and the respective ends of the door body and the sheet member are connected on one end in the sliding direction. By setting an appropriate spacing between the guide grooves, the generation of noise that would otherwise be caused by the door body and the sheet member rubbing against each other when they are opened or closed, is avoided. The use of the separate sheet member also significantly increases the options for the material to be employed for the design surface of the door unit.
Owner:NIFCO INC +1
Storm curtain side retention system
A curtain assembly (10) to cover and protect an opening in a structure, such as a window (11), includes side rails (14) which extend between a header (12) and a sill (13). A roller (19) is positioned in the header (12) and carries a fabric curtain (15). Tabs (20) extend outwardly from the lateral edges (18) of the curtain (15), and at least some of the tabs (20) carry at least one retention member (21, 22 or 23). Tabs (15) and the retention members (21, 22 or 23) are received in a compartment (39) in the side rails (14). Flap walls (40, 52) form a portion of the compartments (39) and are spaced from each other. The curtain (15) can extend through the space (56) but the retention members (21, 22 or 23) cannot. As a result, upon impact against the curtain, the retention members (21, 22 or 23) engage the flap walls (40, 52) which engage the curtain (15) and the curtain (15) is maintained in the side rails (14). Because the tabs (20) extend outwardly beyond the lateral edges of the roller (19), no additional space is taken up by the retention members (21, 22 or 23) when the curtain (15) is rolled up on the roller (19).
Owner:WAYNE DALTON CORP
Retractable safety barrier
ActiveUS20050211389A1Protection from damageAvoid interferenceSunshadesShutters/ movable grillesEngineeringUltimate tensile strength
A retractable barrier includes a rollup or otherwise retractable panel that can extend between two spaced apart support members. When not in use, the panel can retract onto one of the support members to permit passage. The barrier provides substantial impact resistance by having the reactive force of the impact transfer directly between the barrier's retractable panel and its support members without having to rely on the strength of the panel's take-up roller or the strength of the roller's anti-rotation mechanism. This can be accomplished by having a slot-engaging stop member mounted directly to the panel itself. The stop member is preferably a pipe, rod, bar or some other vertically elongate member that can broadly distribute an impact reactive force over the height of the panel. In some embodiments, the barrier can be set for various doorway widths by simply repositioning the stop member's location on the retractable panel.
Owner:RITE HITE HLDG CORP
Features
- R&D
- Intellectual Property
- Life Sciences
- Materials
- Tech Scout
Why Patsnap Eureka
- Unparalleled Data Quality
- Higher Quality Content
- 60% Fewer Hallucinations
Social media
Patsnap Eureka Blog
Learn More Browse by: Latest US Patents, China's latest patents, Technical Efficacy Thesaurus, Application Domain, Technology Topic, Popular Technical Reports.
© 2025 PatSnap. All rights reserved.Legal|Privacy policy|Modern Slavery Act Transparency Statement|Sitemap|About US| Contact US: help@patsnap.com
