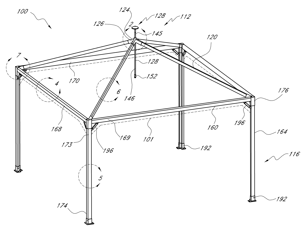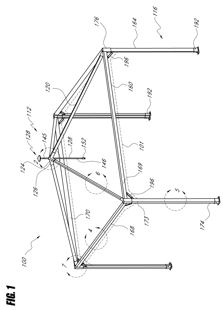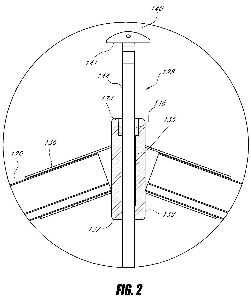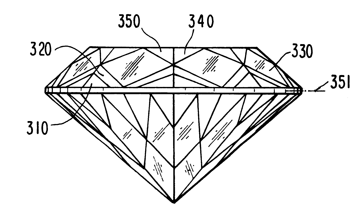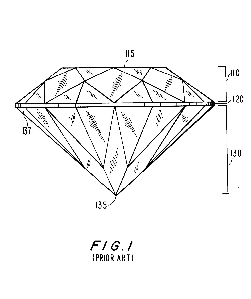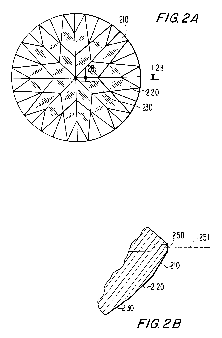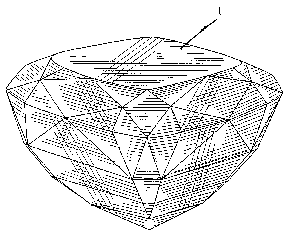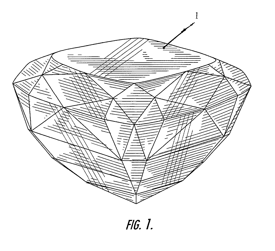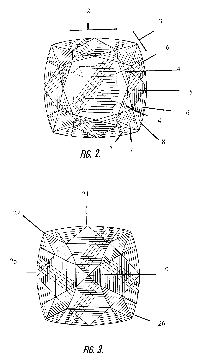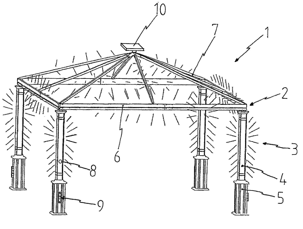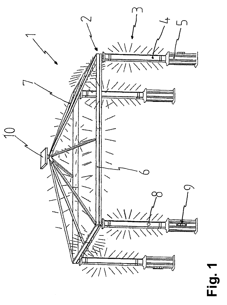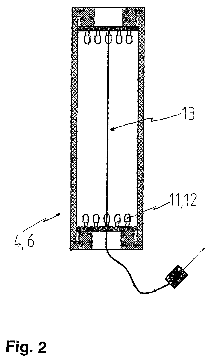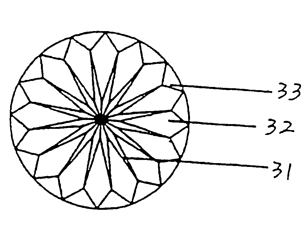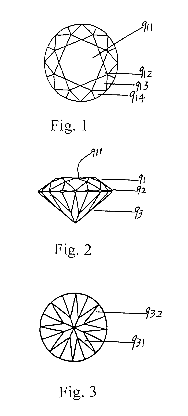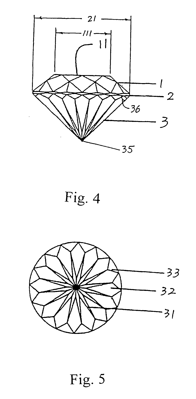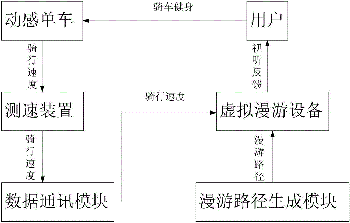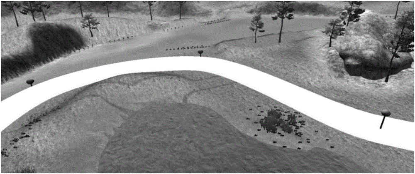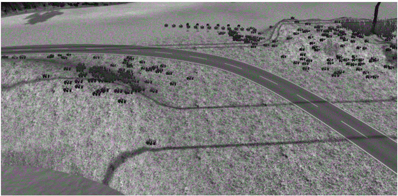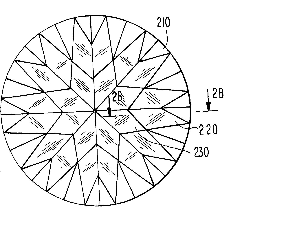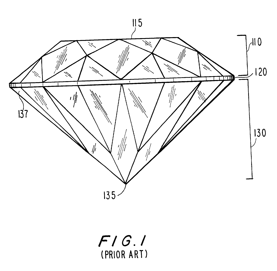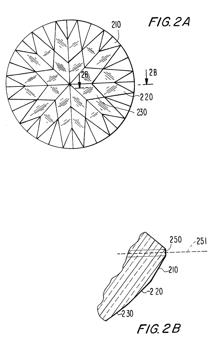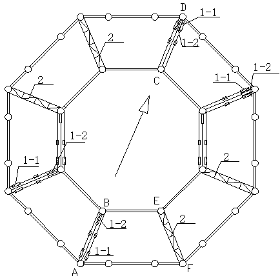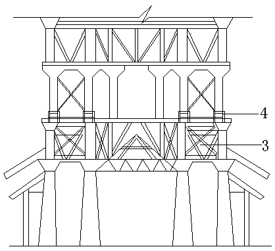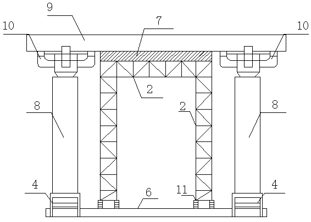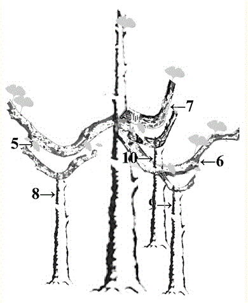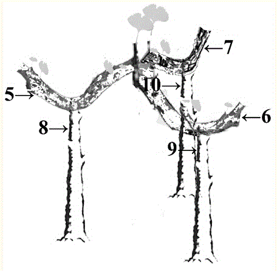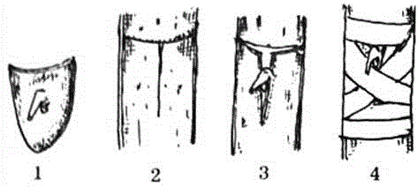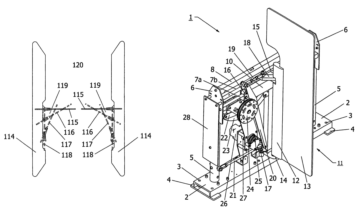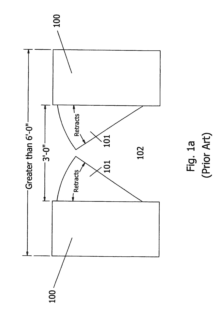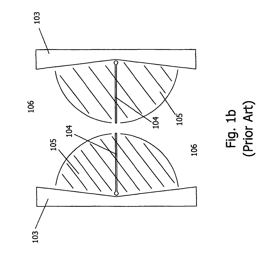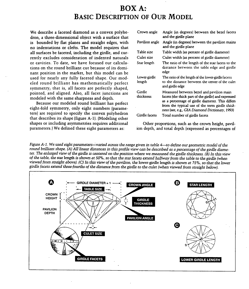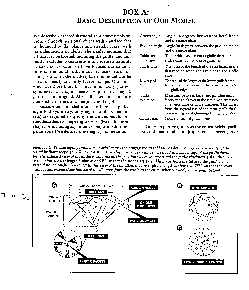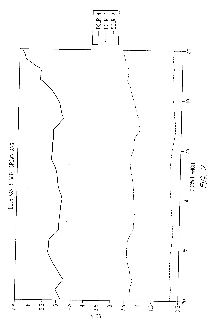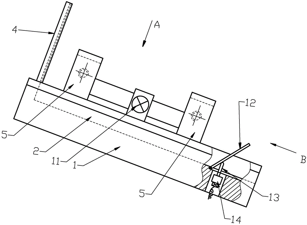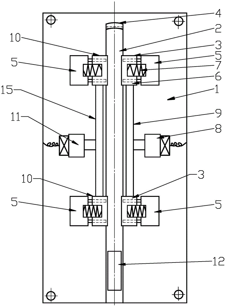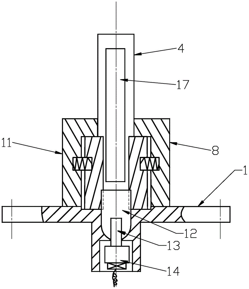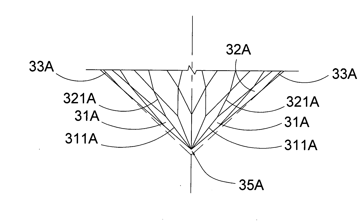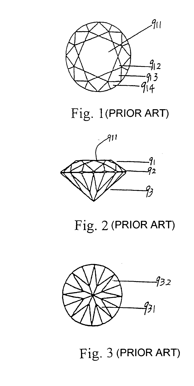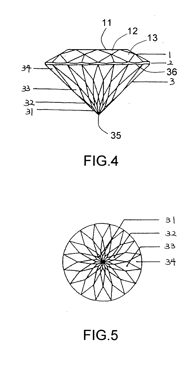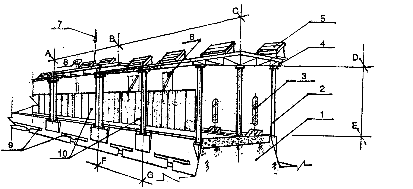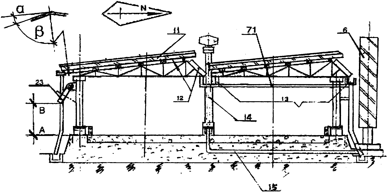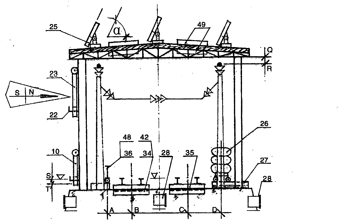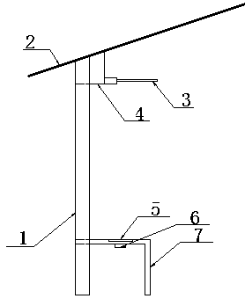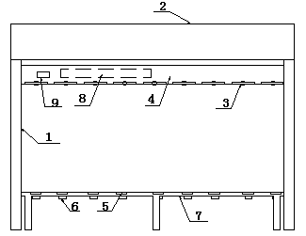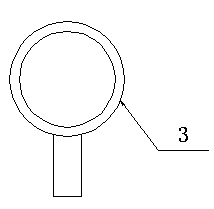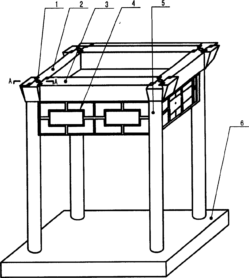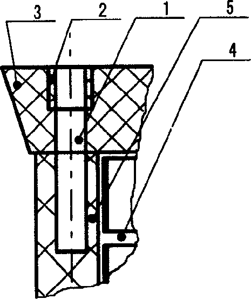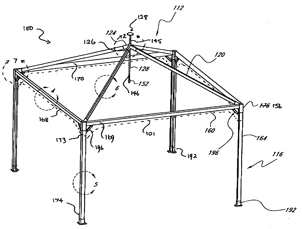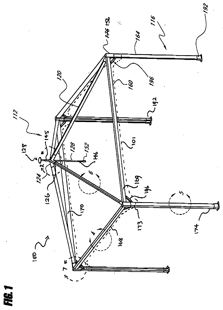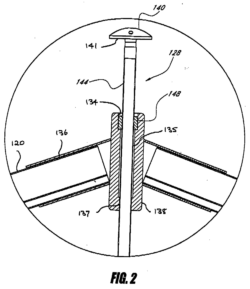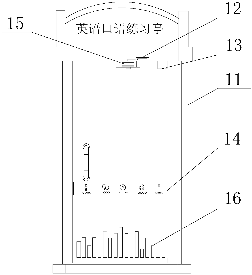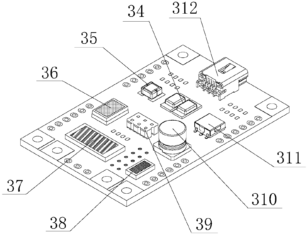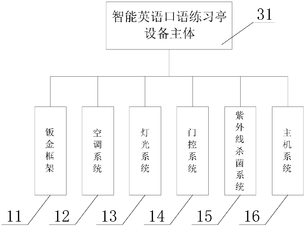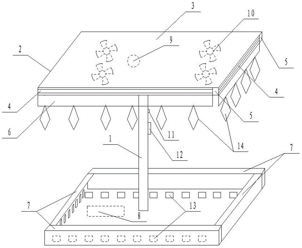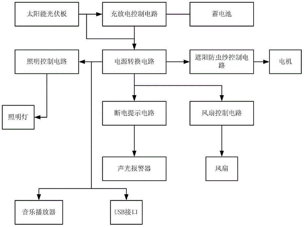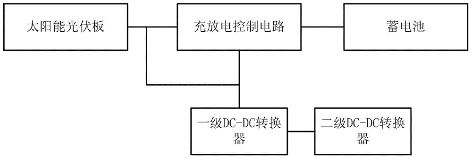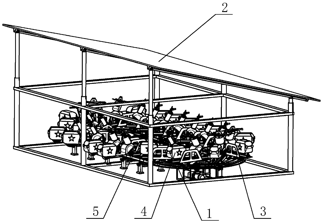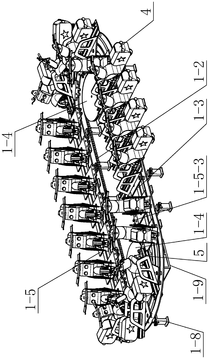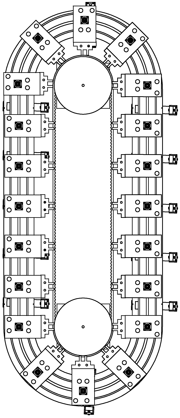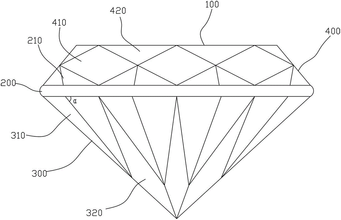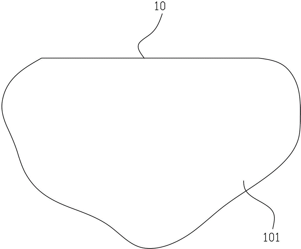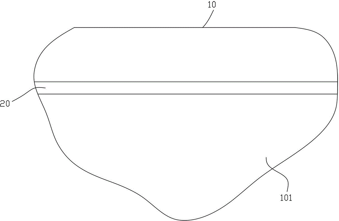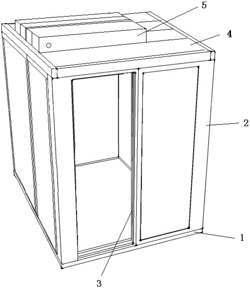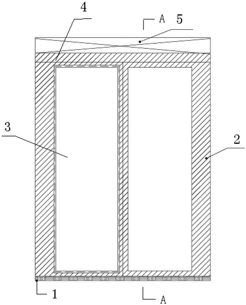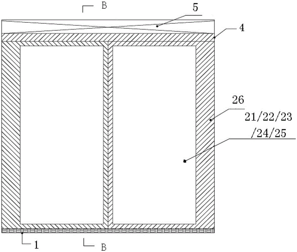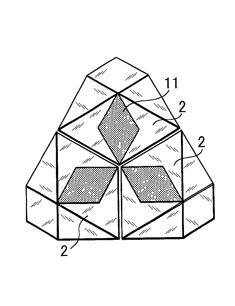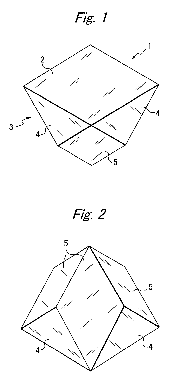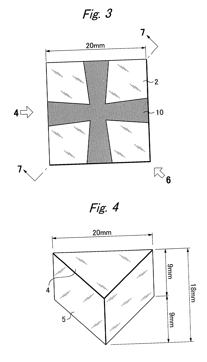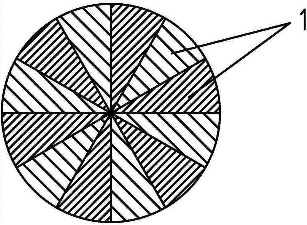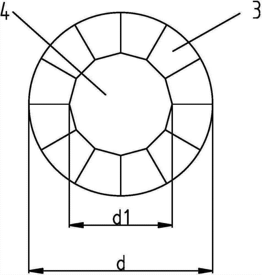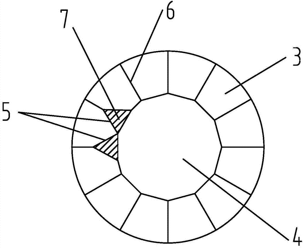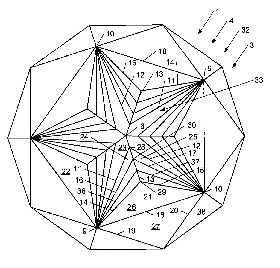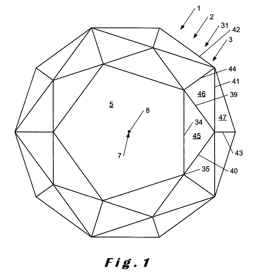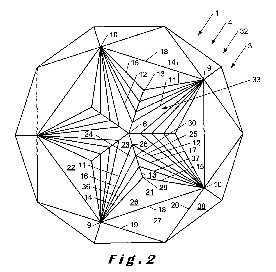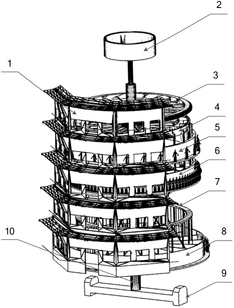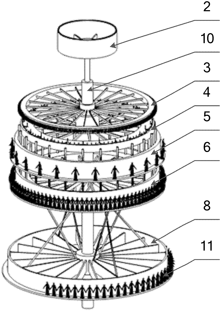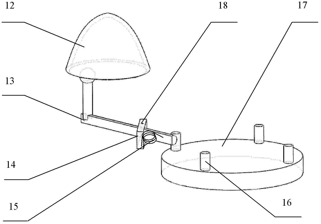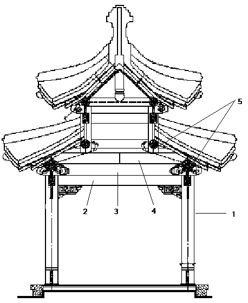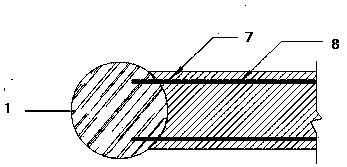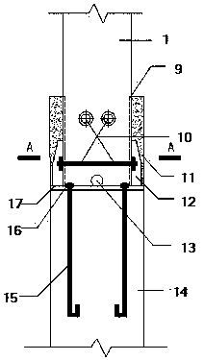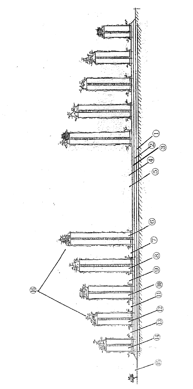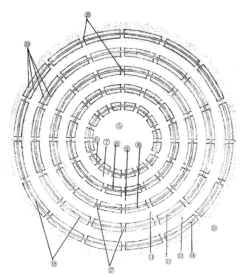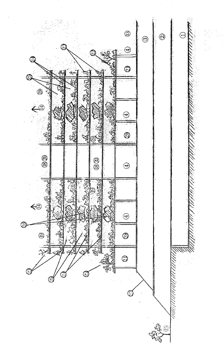Patents
Literature
403 results about "Pavilion" patented technology
Efficacy Topic
Property
Owner
Technical Advancement
Application Domain
Technology Topic
Technology Field Word
Patent Country/Region
Patent Type
Patent Status
Application Year
Inventor
In architecture, a pavilion (from French pavillon, from Latin papilio) has several meanings. In architectural terminology it refers to a subsidiary building that is either positioned separately or as an attachment to a main building. Often its function makes it an object of pleasure.
Bases and braces for support poles, such as poles for pavilions and umbrellas
ActiveUS7628164B2Increase the effective sectionStable structureTents/canopiesStands/trestlesEngineeringSupport surface
Bases are disclosed that comprise a projecting portion designed to receive over it the hollow end of a pole or other elongate member, which may form part of a structure such as a pavilion or umbrella. The projecting portion of the base comprises wedges that move in response to the end of the pole moving over the projecting portion and in so moving, the wedges increase the effective cross section of the projecting portion to engage the inner surface of the end of the pole and to thereby stabilize the structure on a support surface, such as the ground. Braces are also disclosed that pull together adjacent poles of a pavilion to make the structure more rigid.
Owner:JOEN AN MA OLIVER
Brilliant cut diamond
A brilliant-cut gemstone having a pavilion, girdle, and crown is disclosed. The pavilion of the gemstone has 56 facets: specifically, 8 lower diamond-shaped facets, 16 middle kite-shaped facets, and 32 upper triangular facets. The girdle and table may be formed of one or more facets. In one preferred embodiment, the total number of crown facets (excluding the table) is 56, making a total of 114 facets (including the table). In another preferred embodiment, the total number of crown facets (excluding the table) is 64, making a total of 122 facets (including the table).
Owner:SAMUEL AARON
Mixed cut gemstone
A mixed cut gemstone comprising a girdle, a crown above the girdle and a pavilion below the girdle. The crown has a girdle break, a table break and a table. The table break is cut with triangular shaped facets and the girdle break is cut with triangular and quadrilaterally shaped facets. The present invention also describes a pavilion having a width and a length formed by two pairs of opposing pavilion sides and four pavilion corners. The pavilion is composed of four steps including: a first step descending from said girdle to a first step facet junction, a second step descending from said first step facet junction to a second step facet junction, a third step descending from said second step facet junction to a third step facet junction, and a fourth step descending from said third step facet junction to said culet. This mixed cut gemstone enables the appreciation of the desirable characteristics of a diamond in ways that prior art cuts do not allow.
Owner:DIAMOND INNOVATIONS INC
Canopy with illumination device
InactiveUS20080173341A1Uniform and extensive illuminationPleasant effectSunshadesPoint-like light sourceVisual perceptionVisual impression
A canopy, particularly a pavilion, a pergola, a tent or an awning, having a roof, a support structure for the roof and an illumination device associated with the support structure, is characterized, with regard to the object of achieving reliable operation of the apparatus, a particularly appealing visual impression and the greatest possible protection for the illumination device, in that the illumination device is associated with the support structure essentially integrally.
Owner:ZHEJIANG YOTRIO GRP CO LTD
Round brilliant cut diamond and its incision method
InactiveUS20090038341A1Improved brilliancy and ray dispersionIncrease the number ofFine working devicesJewelleryEngineeringFaceting
The present invention discloses a round brilliant cut diamond. The diamond includes a crown, a girdle, and a pavilion, the cut crown includes one regular octagon table, eight first facets, eight second facets, and sixteen third facets, wherein the cut pavilion has sixteen quadrangular fourth facets, sixteen quadrangular fifth facets, and sixteen sub-triangular sixth facets. The sixteen fourth facets meet at a point, which forms an apex, and each fourth facet, fifth facet and sixth facet meet a point. The present invention also discloses methods for preparing above mentioned round brilliant-cut diamond.
Owner:SHENZHEN ZHENCHENGMEI JEWELRY
Spinning virtual-wandering system and virtual wandering achievement method
ActiveCN106693290AQuick buildReduce workloadInput/output for user-computer interactionGraph readingComputer moduleSimulation
The invention discloses a spinning virtual-wandering system and a virtual wandering achievement method. A virtual wandering path is generated in a virtual wandering scene, riding speed data is input into the virtual wandering scene after the riding speed of a user riding a spinning for body building is obtained through a speed measuring device, finally the riding speed data drives a view point of the virtual wandering scene to move along the wandering path, and virtual wandering of the spinning is achieved. The wandering path is obtained by applying a Catmull-Rom curve interpolation algorithm, utilizing an original wandering path control point, calculating an interpolation point and performing connection fitting. The spinning virtual-wandering system integrates a virtual reality technology and a traditional body-building bicycle, makes body building and entertainment integrated through real-time interaction of the riding speed and a virtual environment, eliminates indoor riding body building vapidity of people, improves a body building effect, can be applied to domestic riding, riding at a fitness center, riding in a VR experience pavilion, visiting and riding in a museum, visiting and riding in a scenic spot and the like.
Owner:ZHEJIANG SCI-TECH UNIV +1
Brilliant-cut diamond and method of forming thereof
InactiveUS20020162356A1Good dispersionIncrease scintillationFine working devicesJewelleryEngineeringTriangular facet
A brilliant-cut gemstone having a pavilion, girdle, and crown is disclosed. The pavilion of the gemstone has 56 facets: specifically, 8 lower diamond-shaped facets, 16 middle kite-shaped facets, and 32 upper triangular facets. The girdle and table may be formed of one or more facets. In one preferred embodiment, the total number of crown facets (excluding the table) is 56, making a total of 114 facets (including the table). In another preferred embodiment, the total number of crown facets (excluding the table) is 64, making a total of 122 facets (including the table).
Owner:SAMUEL AARON
Reset reinforcing method for deformation of pavilion timer frame building
The invention relates to a reset reinforcing method for the deformation of a pavilion timer frame building and belongs to the technical field of repairing of a traditional timer frame building. The main characteristics are that pushing-pilling reset is adopted from the interior of the deformed timber frame building, a supporting-tensioning reset device matched with the method is developed, the defects of the existing outdoor reset process are improved, a base layer (or a floor) with smaller deformation is used as a fixing support seat of the reset device, an internal reset force is applied to the floor with larger deformation to realize reset, the construction operation is not influenced by the field or climate conditions outside the building at all, field cost and scaffold cost are saved, and the damage to the door, window and eave of the historic building due to external operation are avoided; in addition, the safe support function is realized by adopting the internal reset device, the integral safety of the structure in the construction process is increased, and a reliable maintenance force system is also provided for the structure stabilizing period after the reset of the floor. According to the reinforcing method for the deformation of the pavilion timer frame building, the level of the repairing process for national timer frame historical building is improved and certain economic benefits can be obtained.
Owner:YANGZHOU UNIV
Appreciating landscape pavilion type tree crown modeling method
InactiveCN104938226AUnique and beautiful shapeImprove the viewing value of the sceneryHorticulture methodsBuddingNutrition
The invention discloses an appreciating landscape pavilion type tree crown modeling method. The method aims to solve the problems that a part of landscape trees are singular in crown type, lack of attractiveness and poor in ornamental value. According to the grafting modeling method, inverse budding is carried out on a center tree, budding is carried out on stand column trees, inverse budding and budding branches are subjected to inarching, and a pavilion type tree crown is formed. A unique model is formed, and artistic and ornamental value of landscape woods can be obviously improved. Natural corners are formed through the inverse budding method, perfect inarching of the corners and grafted sprouts on stand columns is achieved, and the corners and the grafted sprouts grow into a whole. According to the inarching method, contact faces formed by notches are large, formed union faces are large, and trees can easily survive. In addition, the branches after inarching are not completely cut off from parent bodies, the original shapes of parent body roots are maintained, only a part of grafted stems are cut off, then the cut parts of the branches and the cut parts of the grafted stems are tightly combined, and due to the fact that root systems of two trees absorb nutrition, the inarching survival rate is high.
Owner:JIANGSU SULIN GARDEN ENG +1
Compound barrier mechanism for passageway control
A barrier mechanism for providing selective access to a passageway on the floor of a lobby, room or pavilion. It utilizes a frame and carriage assembly thereon, a panel which is swivelable to selectively overlie and block the passageway, and an electric motor which powers the carriage assembly and moves the panel. A group of power components, including a driver operated by the motor and other linkages on the frame, provide simultaneous translating movement of the carriage assembly and panel and swiveling of the panel, synchronized to bring about a “wrap-around” effect to the latter. Optionally, the panel can be locked in either its blocking or its access position. Important safety features are incorporated in the mechanism, to prevent inadvertent injury to passageway personnel.
Owner:HELLMAN SR ROBERT R +1
Systems and methods for evaluating the appearance of a gemstone
Owner:REINITZ ILENE M +3
Locking device special for mobile public bike rental service pavilion and control method of locking device
InactiveCN104139812AEasy to fixEasy to useAnti-theft cycle devicesCycle standsEngineeringMechanical engineering
The invention relates to a locking device special for a mobile public bike rental service pavilion. The locking device comprises a tilt base, a wheel groove is formed in the base, and the two sides of the wheel groove are provided with an upper set and a lower set of clamping mechanisms corresponding to front and rear wheels of a bike. Each clamping mechanism is provided with a clamping electromagnetic controller. The lower end of the wheel groove is provided with a rear wheel baffle which is in rotary connection with the wheel groove. The lower side of the rear wheel baffle is provided with an ejector rod capable of driving the rear wheel baffle to rotate upwards. The ejector rod is connected with an ejector rod electromagnetic controller. The upper end of the wheel groove is provided with a front wheel baffle, and the front wheel baffle is provided with a trigger switch attached to the front wheel of the bike. The locking device can stabilize and fix the bike, is convenient to use and reliable, and completely adapts to the mobile public bike rental service pavilion.
Owner:ZHEJIANG UNIVERSITY OF SCIENCE AND TECHNOLOGY +1
Round brilliant cut diamond and its incision method
InactiveUS20100154473A1Minimize weight lossMaximize brilliancyFine working devicesJewelleryEngineeringFaceting
The present invention discloses a round brilliant cut diamond. The diamond includes a crown, a girdle, and a pavilion, the cut crown includes one regular octagon table, eight first facets, eight second facets, and sixteen third facets, wherein the cut pavilion has sixteen quadrangular fourth facets, sixteen quadrangular fifth facets, and sixteen sub-triangular sixth facets. The sixteen fourth facets meet at a point, which forms an apex, and each fourth facet, fifth facet and sixth facet meet a point. A depth of the fourth facets is smaller than 21.6% of the total girdle diameter D. The present invention also discloses methods for preparing above mentioned round brilliant-cut diamond.
Owner:SHENZHEN ZHENCHENGMEI JEWELRY
Ming dynasty-style building concrete bucket-arch piece pre prefabricated construction technique
ActiveCN101417461ASmall size errorFacilitate construction quality controlCeramic shaping apparatusBuilding material handlingEngineeringRebar
The invention discloses a presetting, installing and constructing techniques for concrete separate pieces of Chinese peck and arch of Ming and Qing Dynasties imitation buildings. The techniques comprises the following steps: firstly, the molds of the Chinese peck and arch are made, each single component is lofted, the mold sample for each single component, the real object sample for each single component and the mold for each single component are manufactured in mass and the real object for each single component is preset in mass, and the single components are connected into 1 / 2 pavilion of Chinese peck and arch by using the raised concrete in the Chinese peck and arch system in different categories, the Chinese peck and arch which are connected into 1 / 2 pavilion are repaired in details, the 1 / 2 pavilion of Chinese peck and arch can be lifted to the right position after the aging is reached, the internal and external 1 / 2 pavilion of Chinese pecks and arches are all lifted to the right position, the Chinese peck and arch reserved reinforced steel bar is soldered with the reinforced steel bar for padding an arch plate, then the concrete for padding the arch plate is constructed, thus forming the integrated Chinese peck and arch system. By adopting the process, the construction quality and the production efficiency can be increased, and the installing difficulty can be reduced.
Owner:SHAANXI CONSTR ENG GRP NO 7 BUILDING ENG
Production method of wood material for outdoor
InactiveCN101508131AReduce nutrientsGrowth inhibitionWood treatment detailsCarbonizationCompound (substance)
The invention discloses a method for producing timber used outdoor, which comprises the following steps: manufacturing rectangular plate blanks or performing vacuum carbonization on logs or battens after being dried; manufacturing the logs or the battens into the required shape and the size; performing the appearance treatment by rebating, sanding, grooving and other processes; ,carrying out coating, edge sealing and finished product package to the timber used outdoor, wherein the vacuum carbonization means that in a vacuum carbonized kiln, under the condition that the moisture in the kiln is kept between 70 and 90 percent, the temperature is directly improved to 100 DEG C, then the temperature is raised to be between 140 and 180 DEG C in phases. The method adopts pure physical technology instead of the prior chemical preservation and insect preventing technology of timber for floor and wallboards used outdoor, or outdoor landscape gardens, so the processed timber not only maintains the beautiful texture, but also shows primitive simplicity and is innoxious and harmless, durable and prevents corrosion and insect; and the processed timber can be widely applied to outdoor floor, wallboards for decoration and pavilions and terraces of the landscape gardens.
Owner:GUANGZHOU PANYU KANGDA BOARD
Road surface and railway surface protection and comprehensive energy obtaining facilities
InactiveCN103572712AExtended maintenance cycleEliminate the effects ofRoof covering using slabs/sheetsRoof covering using tiles/slatesElectricityRoad surface
The invention relates to road surface and railway surface protection and comprehensive energy obtaining facilities. A pavilion or an assembling tunnel building formed by columns and a top cover is arranged on top of a relevant road surface or railway surface. Solar photovoltaic or photo-thermal systems are installed on the outer surface and the inner surface of the top cover of the pavilion or the assembling tunnel building. For the road surface and railway surface protection and comprehensive energy obtaining facilities, four subsystems are additionally arranged on the road surface or the railway surface and include a miniature wind turbine, a sound-electricity converting device, a piezoelectric converging subsystem and a vibration energy obtaining subsystem. The road surface and railway surface protection and comprehensive energy obtaining facilities can guarantee all-weather smoothness of a road and a railway, are not subjected to effects of severe natural conditions such as rain, snow, wind storm and sunshine, obtain a part of renewable energy and energy which is not fully utilized by using huge area resource of surfaces and small space of the road and the railway and can also be arranged on two sides of the road and the railway in a boulevard mode to obtain energy.
Owner:安树亚
Solar pavilion
InactiveCN102979328AReduce manufacturing costIncrease powerRoof covering using slabs/sheetsRoof covering using tiles/slatesPower gridEngineering
The invention discloses a solar pavilion which comprises a solar cell panel, a storage battery, a controller, a sensor, a switch, a bladeless fan, a support and seats. The solar pavilion is characterized in that solar energy provides power energy for the heat dissipation fan in the pavilion and transmits the remaining power energy to a power grid at the same time. The solar pavilion provides cooling service for pedestrians and is green and environment-friendly, low in manufacture cost, large in power, and simple in structure.
Owner:SUZHOU CUIZHI NEW TECH DEV
Micro antique pavilion, terrace and tower structure system
InactiveCN1616254AUnique embedding methodStable structureSpecial ornamental structuresMicro structurePurlin
The micro structure system of antique pavilion, terrace and tower consists of support column-eaves beam frame, purlin-beam frame and corner beam-column combination, which are embedded in unique and novel mode to form detachable firm structure. The micro structure system of present invention as micro artistic work is imitation of antique building and is used for observation of the unique inner structure.
Owner:孟繁华
Bases and braces for support poles, such as poles for pavilions and umbrellas
ActiveUS20060081283A1Increase the effective sectionStable structureTents/canopiesStands/trestlesEngineeringSupport surface
Bases are disclosed that comprise a projecting portion designed to receive over it the hollow end of a pole or other elongate member, which may form part of a structure such as a pavilion or umbrella. The projecting portion of the base comprises wedges that move in response to the end of the pole moving over the projecting portion and in so moving, the wedges increase the effective cross section of the projecting portion to engage the inner surface of the end of the pole and to thereby stabilize the structure on a support surface, such as the ground. Braces are also disclosed that pull together adjacent poles of a pavilion to make the structure more rigid.
Owner:JOEN AN MA OLIVER
Intelligent oral English practice pavilion system device
PendingCN109637224ACopyright SafetyImprove oral English practice experienceElectrical appliancesSpoken languageLiving room
The invention discloses an intelligent oral English practice pavilion system device which comprises an oral English practice pavilion body and an intelligent touch on-demand system. By shortening theonline and offline distance, the system gets close to every oral English practicer, the oral English practice experience of a user can be greatly improved, the living room culture is converted into anall-people cultural activity with the most hotspot in future, people can have oral English practice loudly in a limited environment when an existing environment is not satisfied, the professional-level oral English practice sound recording is achieved, an oral English practice scene graph can be intelligently arranged according to the oral English practice works of the user, the ratio of the background music volume to human sound is automatically adjusted, and the quite good oral English practice effect is achieved; by means of a unique file storing and encrypting unit and a DRM protecting unit, the on-demand content copyright security is ensured, and files cannot be used without being authenticated after being downloaded locally.
Owner:西安优诺迪智能科技有限公司
Multifunctional recreation pavilion based on photovoltaic power generation
InactiveCN104912350ABest state of chargeStable currentRoof covering using slabs/sheetsBatteries circuit arrangementsAutomatic controlRecreation
A multifunctional recreation pavilion based on photovoltaic power generation comprises a supporting pillar which is fixedly connected with the ground, wherein the top end of the supporting pillar is fixedly connected with a recreation pavilion top; a solar photovoltaic panel is laid on the upper surface of the recreation pavilion top; rotating shafts are arranged on the edges of the recreation pavilion top; the rotating shafts are fixedly connected with motors; one end of each sunshade insect prevention screen is fixedly connected with the corresponding rotating shaft; the other end of each sunshade insect prevention screen is provided with metal suspension pieces; benches are arranged on the ground under the recreation pavilion top; the solar photovoltaic panel is connected with a control circuit and a storage battery in sequence; and the control circuit is also connected with a floodlight, fans, an audible and visual alarm, the motors, a music player and a USB (Universal Serial Bus) interface. The invention has multiple functions of automatic control of an illuminating system, automatic start of cooling devices, automatic start of sunshade insect prevention devices, music playing, charging of electronic products such as a mobile phone and other function except for conventional wind and rain shielding functions. While energy conservation and environment protection are realized, convenience is provided for general residents.
Owner:国网山东济南市历城区供电公司 +1
Intensive solar parking pavilion for electrocars
PendingCN110259211ARealize rational utilizationRealize security and anti-theftPhotovoltaic supportsRoof covering using slabs/sheetsPavilionAutomotive engineering
The invention provides an intensive solar parking pavilion for electrocars. The electrocars need to occupy large space when the electrocars are used in large quantities and stored centrally, the process of storing and taking the electocars take up a lot of space, orderly storing-taking and centralized charging processes are difficult to achieve. The intensive solar parking pavilion comprises a rotary chassis, a solar roof and a plurality of storing-taking car single bodies, the solar roof is arranged on upper part of the rotary chassis the storing-taking car single bodies are arranged on the rotary chassis in the circumferential direction of the rotary chassis in a distribution mode, the bottom of each storing-taking car single body is hinged to the rotary chassis, the power supply end of the solar roof is connected with each storing-taking car single body, each storing-taking car single body is provided with a clamping mechanism, each clamping mechanism is correspondingly provided with one electrocar. The intensive solar parking pavilion is used outdoors.
Owner:GUILIN UNIV OF ELECTRONIC TECH
Diamond processing method
InactiveCN104309015AWeight increaseImprove yieldEdge grinding machinesFine working devicesPear shapedComputer science
The invention relates to a diamond processing method, which comprises the following steps of cutting a table, forming a girdle, processing a pavilion, and processing a crown, wherein the processing of the pavilion adopts a composite processing method, the reference surface of the girdle is used as the reference, a part near the girdle is ground into N bottom surfaces at a first included angle (alpha), and N is greater than or equal to 6; the ratio of the corresponding height (h1) of the bottom surface in the height (h) from the reference surface of the girdle to the tip of the pavilion is that the ratio of round diamonds is 20-40%, and the ratio of elliptical, olive-shaped, pear-shaped and heart-shaped diamonds is 70-80%; culet forming surfaces are ground at a second included angle (beta) on the basis of N bottom surfaces; at least 2N bottom foot surfaces are ground at a third included angle on the basis of ridges formed by two adjacent surfaces; the first included angle (alpha) is greater than the second included angle (beta). The diamond processing method has the advantages that the good bright and luster of the diamond are maintained, and the maximum weight of the diamond is also maintained.
Owner:深圳市金尔豪珠宝股份有限公司
Small movable indoor mute pavilion and constructing method thereof
ActiveCN105257028ASolve the weak sound insulationTo achieve product disassembly and movement characteristicsNoise insulation doors/windowsSound proofingInlet channelEngineering
The invention discloses a small movable indoor mute pavilion and a constructing method thereof. The small movable indoor mute pavilion is used for creating an indoor mute environment and comprises a mounting base body, a mute pavilion main body, doors and windows, a roof, a noise-eliminating and ventilating system and an electrifying system, wherein the mounting base body is paved on an indoor floor and is provided with a rubber shock pad; the mute pavilion main body is provided with composite wall plates; each composite wall plate has an interlayer structure consisting of an external composite board, a sandstone board, a hollow layer, an internal composite board and BASF sound absorption cotton; the roof is provided with a composite cover plate which has an interlayer structure consisting of an upper composite board, a lower composite board and a hollow layer; walls are inlaid in the floor and the roof through step grooves; the noise-eliminating and ventilating system covers the roof and is filled with the BASF sound absorption cotton; and an air inlet channel and an air outlet channel are formed in a roundabout curve mode with the aid of the BASF sound absorption cotton. The small movable indoor mute pavilion is designed in a modular mode, a productization dismounting moving characteristic is achieved, and a sound insulation effect is good.
Owner:TSINGHUA UNIV
Diamond cutting method, enneahedral-cut diamonds and assembly of enneahedral-cut diamonds
InactiveUS20020096167A1Easy to cutSimple structureFine working devicesJewelleryDiamond cuttingGemstone
Disclosed is a diamond cutting method comprising the steps of: forming a square or rectangular table in a piece of gemstone; and forming a pavilion continuous to the table by cutting vertically from each side of the square or rectangular table to define the four lower-girdle facets and by cutting obliquely from each corner of the square or rectangular table to the culet of the pavilion to form four lower-main facets, whereby the upper opposite sides of each lower-main facet adjoining the adjacent lower-girdle facets whereas the lower opposite sides of each lower-main facet adjoining the confronting lower opposite sides of the adjacent lower-main facets. An enneahedral-cut diamond thus produced is a table-and-pavilion structure, permitting plural diamonds to be arranged side by side as a whole with their square or rectangular tables directed inward or outward.
Owner:OOSHIMA TOSHIAKI
85-facet diamond with internal twelve-arrow structure
The invention relates to the field of jewelry, and particularly relates to an 85-facet diamond with an internal twelve-arrow structure. The diamond comprises 12 main crown facets and 12 main pavilion facets; the diamond also comprises one table facet; 12 crown star faces are arranged at the positions where the main crown facets are connected with the table facet; 12 small crown facets are arranged at the positions where the edges of the main crown facets are connected with the crown star facet; 24 small sectorial facets are arranged at the positions where the main crown facets are connected with the small crown facets; 12 main pavilion facet auxiliary facets are arranged at the connection positions of the main pavilion facets. The 85-facet diamond has the beneficial effects that the diamond is cut into 85 facets, and the interior has a twelve-arrow structure, so that not only can the higher quality and values of the diamond can be endowed by high-grade cutting technology, but also the brightness of the diamond in sunshine can be increased by 20-30%. When the diamond with the structure is observed in a special mirror, the effect is more obviously transparent and brighter; in a view of from the crown part to the pavilion part, a plurality of radiating bright facets are shown among arrow bars.
Owner:张坤芝 +1
Liberty cut gemstone
A cut gemstone comprising a girdle, a crown above the girdle and a pavilion below the girdle, the crown comprising a table and the pavilion comprising a culet and a plurality of pavilion faces between the girdle and the culet, the pavilion faces comprising a plurality of constituent faces and a plurality of star faces, the star faces and constituent faces alternating in circumferential direction of the pavilion, each of the constituent faces having a first and a second cutting edge, each star face being delimited from adjacent first and second constituent faces by respectively the first and second cutting edge of the first and second constituent faces respectively, each first cutting edge of a constituent face intersecting with a second cutting edge of a consecutive constituent face thus defining first and second star points respectively, the first and second cutting edges of consecutive constituent faces diverging towards the culet causing the first and second cutting edges of one single constituent face to intersect in a top of the constituent face, the star faces thus defining a visible star-shaped figure between them, the star-shaped figure comprising the culet. The cut gemstone according to the invention has an enhanced brilliance, contrast, fire and scintillation by adding specific facets in the pavilion.
Owner:WEBB MARK
Time telling control device structure for ancient astronomical clock tower
InactiveCN103135428AApplicable to popular science teachingAcoustic indicationPlanetaria/globesAstronomical clockEngineering
The invention belongs to the field of astronomical instruments, and particularly relates to a time telling control device structure for an ancient astronomical clock tower. The time telling control device structure comprises a wooden pavilion, a head sheave, a dial tooth machine wheel, a daytime bell drum wheel, an early time spur gear, a time telling timer wheel, a replacing and preparing wheel, a night arrow wheel, a time telling support seat and a time telling shaft. The wooden pavilion is divided into five layers with a first layer to a fifth layer being arranged from top to bottom, and the wooden pavilion is fixedly arranged on a rack of the model of the astronomical clock tower. The first layer of the wooden pavilion is provided with three doors, and the layers from a second layer to the fifth layer are respectively provided with a door. The time telling shaft is sequentially connected with the center of the head sheave, the center of the dial tooth machine wheel, the center of the daytime bell drum wheel, the center of the early time spur gear, the center of the time telling timer wheel, the center of the replacing and preparing wheel and the center of the night arrow wheel from top to bottom. The time telling shaft is inserted into the time telling support seat for fixing. The time telling support seat is installed on the rack of the model of the astronomical clock tower and can rotate. The head sheave is connected with a power output system of the model of the astronomical clock tower. The self-clocking demonstration function of a time signal device of the astronomical clock tower can be achieved through the design of a clock buckled mechanism.
Owner:TSINGHUA UNIV +1
Construction method for archaizing square pavilion
InactiveCN107700876AImprove securityExtended service lifeBuilding roofsSpecial buildingMortise and tenonEaves
The invention discloses a construction method for an archaizing square pavilion. The square pavilion takes four wooden columns as main supporting, and a roof is supported through a beam-column structure; an eave tiebeam, an eave base plate and a cornered beam are mounted at the top ends of the wooden columns through tenon and mortise structures, and a roof surface is constructed on the eave tiebeam, the eave base plate and the cornered beam; an inserting rib is vertically inserted in the linking position of cross beams of the wooden columns and penetrates through the cross beams to be insertedinto the wooden columns; in the linking position of the lower portions of the wooden columns and a ground sill, pulling connecting rebars are inserted into the ground sill in advance, and when the ground sill is linked with column bases of the wooden columns, the pulling connecting rebars are inserted into the wooden columns; and in the linking position of the column bases of the wooden columns and a concrete plinth, the column bases are sleeved with steel hoops in advance, connecting steel plates are arranged on the concrete plinth in advance, and then the steel hoops are linked with the connecting steel plates. According to the square pavilion constructed through the construction method, traditional scene of a building is maintained, and meanwhile, standard requirements of a modern building are met, and the square pavilion has the high safety and the long service life.
Owner:南京市园林规划设计院有限责任公司
Landscape urban planning construction model and constructing method of man-made mountain building
A man-made mountain of a landscape city occupies less land but has much residential population, so that a great quantity of lands can be saved around to construct forests, rivers, lakes, landscape and environments with mountains, rivers and forests. The man-made mountain is as the drawing as follows: a garbage and sewage processing layer is arranged at the first layer (1); a bus station and a freight station are arranged at the second layer (2); a tramcar waiting hall is arranged at the third layer (3); a pedestrian mall is arranged at the fourth layer (4) and a square (5) is arranged at the middle part; annular buildings (6), (8) and (10) and annular streets (7) and (9) are arranged outside the square in sequence; sixteen radiated streets are arranged from the square to the outer circle landscape; fluttered soil containing troughs in which shrub and wall climbing plants are panted are arranged at each layer of walls around each circle of buildings; rain sheltering channels which are five meters in width are arranged at two sides of the annular streets; the rain sheltering channels are provided with soil to plant trees; the buildings at the outer circle are slightly short and become higher from outside to inside circle by circle; the appearance of the roof of each building of each circle is man-made maintain, and the interior is the building; and trees can be planted and pavilions can be constructed on the roof. Channels are arranged at the middle parts of the annular buildings and commercial houses are arranged at two sides; and bridges spanning the radiated streets are arranged at the corridors at each building of each circle, so that the whole circle runs through.
Owner:蔡豪佳
Features
- R&D
- Intellectual Property
- Life Sciences
- Materials
- Tech Scout
Why Patsnap Eureka
- Unparalleled Data Quality
- Higher Quality Content
- 60% Fewer Hallucinations
Social media
Patsnap Eureka Blog
Learn More Browse by: Latest US Patents, China's latest patents, Technical Efficacy Thesaurus, Application Domain, Technology Topic, Popular Technical Reports.
© 2025 PatSnap. All rights reserved.Legal|Privacy policy|Modern Slavery Act Transparency Statement|Sitemap|About US| Contact US: help@patsnap.com
