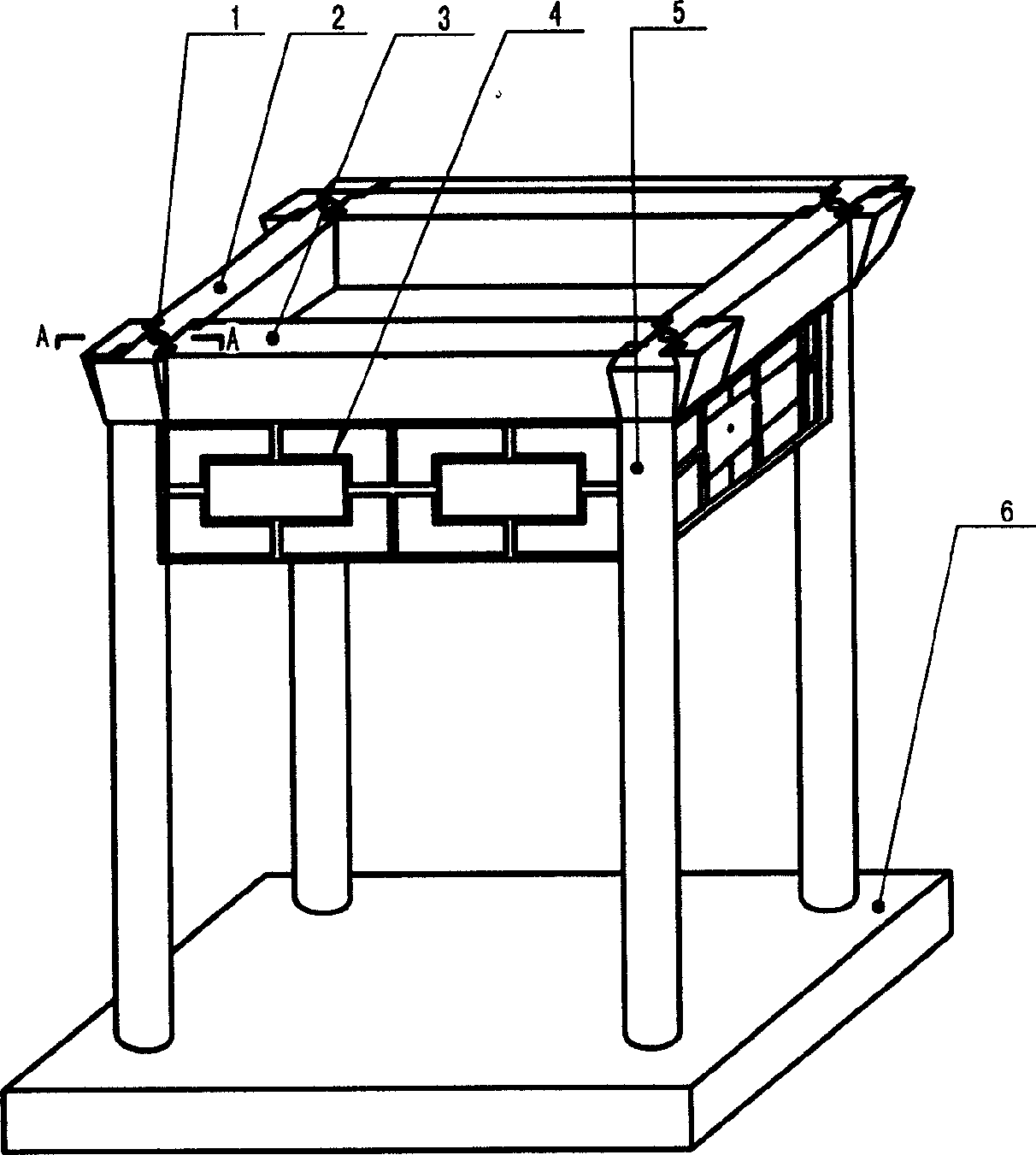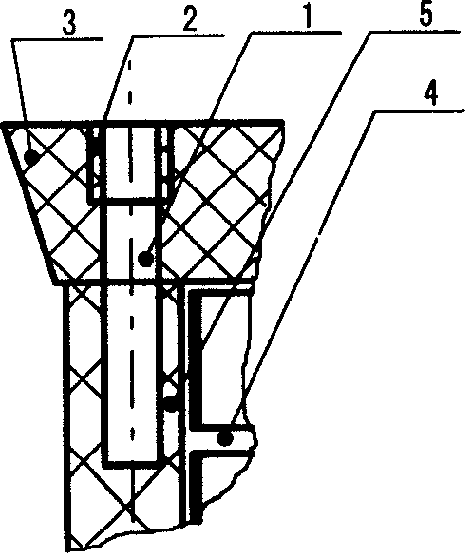Micro antique pavilion, terrace and tower structure system
An attic and system technology, applied in the field of miniature antique pavilion and attic platform structure system, can solve the problems of non-removal, rough production, inconvenience to carry, etc., and achieve the effect of unique embedding method, stable structure and easy portability.
- Summary
- Abstract
- Description
- Claims
- Application Information
AI Technical Summary
Problems solved by technology
Method used
Image
Examples
Embodiment Construction
[0026] According to accompanying drawing, specific structure is described in detail below:
[0027] Miniature imitation antique pavilion loft platform building structure system of the present invention is mainly made of four aspects frame, the embodiment of the present invention is with the building of quadrangular pavilion as an example, specifically narrates:
[0028] 1. Support column eaves square frame structure: the support column 5 is embedded in the four corners of the column platform 6 through the embedded feet 8 (see Figure 3) made at the lower end of the support column, and four vertical ribs 7 ( see Figure 4 ), the right-angle eaves 2 and the horizontal eaves 3 are fastened to each other in the four vertical edges made by the four corners of the support column, and the right-angle eaves and the horizontal eaves are also embedded and stacked with each other and connected with the four corners of the support column. The upper plane of each vertical edge forms a plan...
PUM
 Login to View More
Login to View More Abstract
Description
Claims
Application Information
 Login to View More
Login to View More - R&D
- Intellectual Property
- Life Sciences
- Materials
- Tech Scout
- Unparalleled Data Quality
- Higher Quality Content
- 60% Fewer Hallucinations
Browse by: Latest US Patents, China's latest patents, Technical Efficacy Thesaurus, Application Domain, Technology Topic, Popular Technical Reports.
© 2025 PatSnap. All rights reserved.Legal|Privacy policy|Modern Slavery Act Transparency Statement|Sitemap|About US| Contact US: help@patsnap.com



