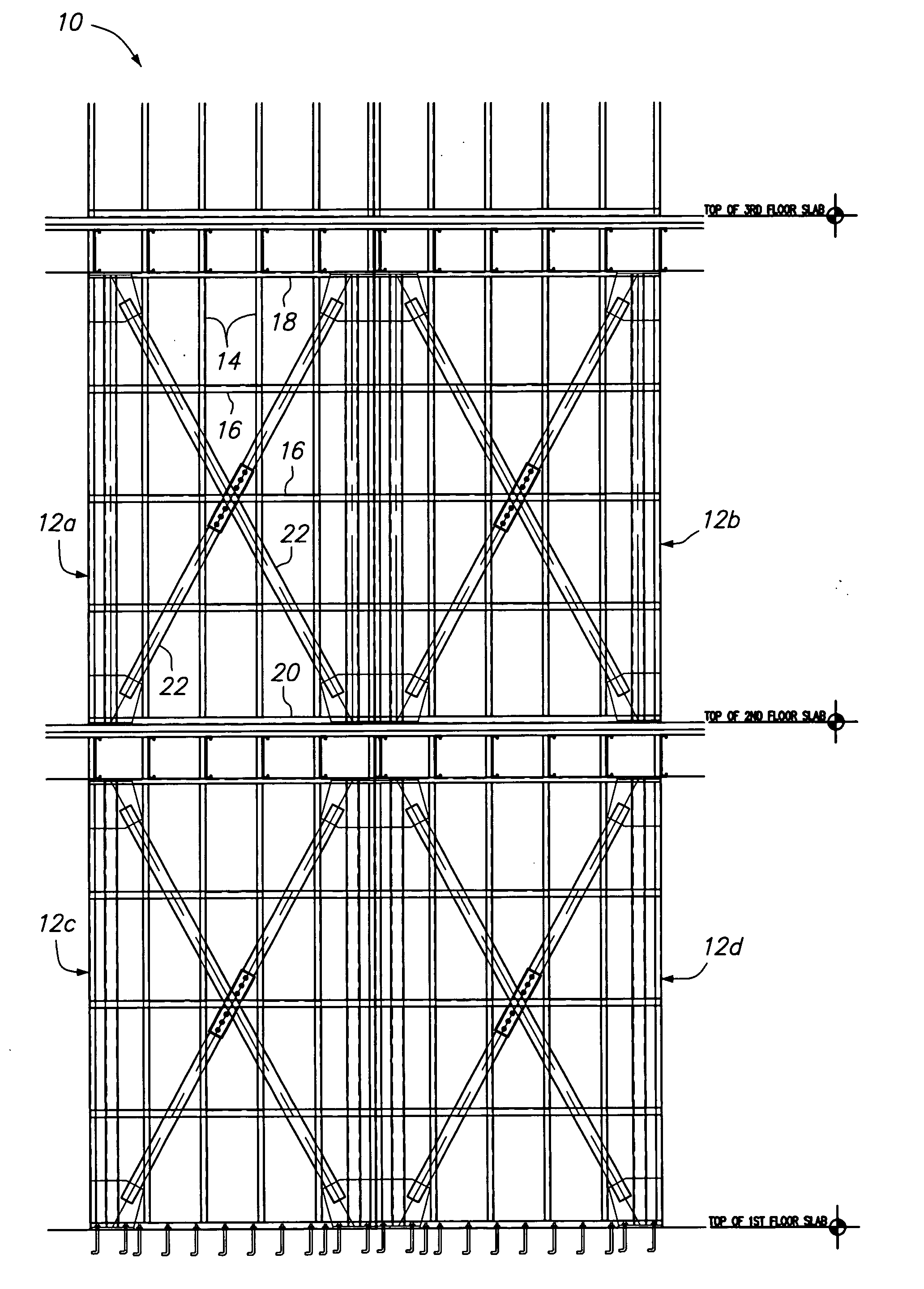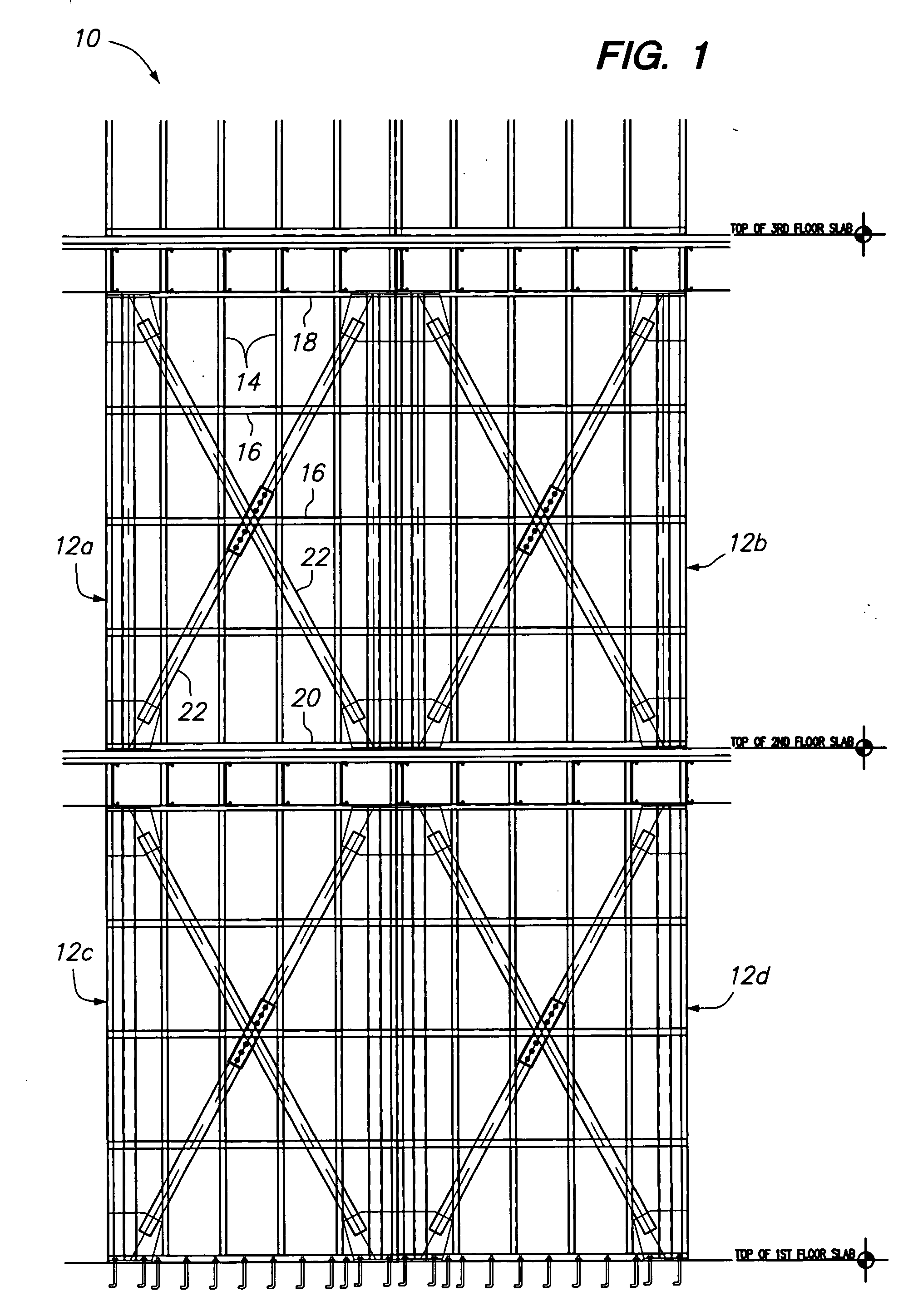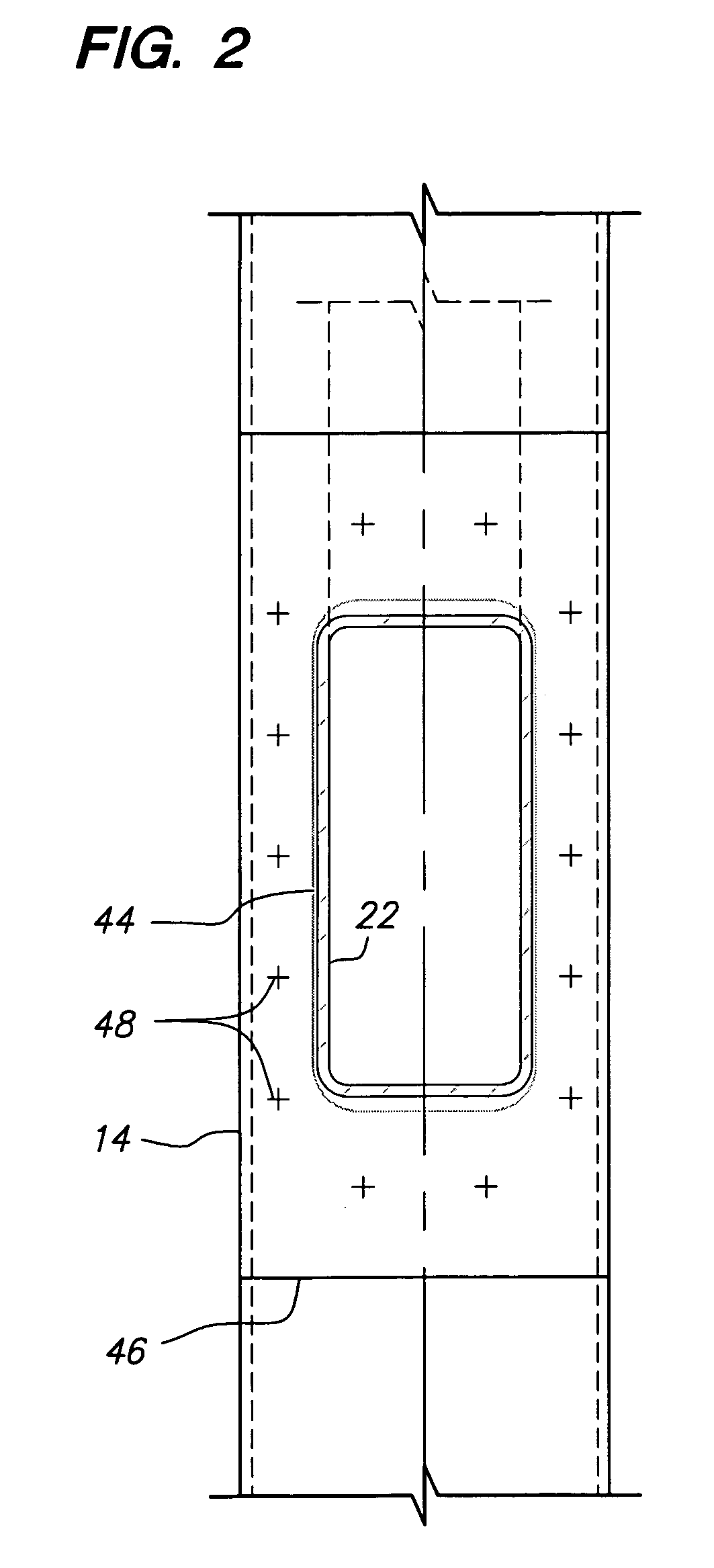Structural braced frame wall panel system
a structural brace and wall panel technology, applied in the direction of girders, building repairs, shock proofing, etc., can solve the problems of reducing the strength of structural components, reducing the strength of structural components, so as to achieve the effect of reducing the strength of compressive and tension forces
- Summary
- Abstract
- Description
- Claims
- Application Information
AI Technical Summary
Benefits of technology
Problems solved by technology
Method used
Image
Examples
Embodiment Construction
[0016] Referring now to the drawings wherein the showings are for purposes of illustrating preferred embodiments of the present invention only, and not for purposes of limiting the same, FIG. 1 is an elevation view of a wall 10 used in the construction of a building structure. The wall 10 is made from four panels 12a-12d. Each of the panels 12 is primarily fabricated from metal wall studs of light gage steel as is commonly known. The panels 12 can be constructed off-site and delivered to the building construction site for assembly. Referring to panel 12a, each of the panels 12 has vertical wall studs 14 and horizontal wall studs 16. The vertical wall studs 14 run continuously between a top plate 18 and a bottom plate 20 and are horizontally spaced about sixteen inches apart. The horizontal wall studs 16 are blocking members that are connected between adjacent vertical studs 12. The horizontal studs 16 are fabricated from the same light gage steel as the vertical studs 12 and are con...
PUM
 Login to View More
Login to View More Abstract
Description
Claims
Application Information
 Login to View More
Login to View More - R&D
- Intellectual Property
- Life Sciences
- Materials
- Tech Scout
- Unparalleled Data Quality
- Higher Quality Content
- 60% Fewer Hallucinations
Browse by: Latest US Patents, China's latest patents, Technical Efficacy Thesaurus, Application Domain, Technology Topic, Popular Technical Reports.
© 2025 PatSnap. All rights reserved.Legal|Privacy policy|Modern Slavery Act Transparency Statement|Sitemap|About US| Contact US: help@patsnap.com



