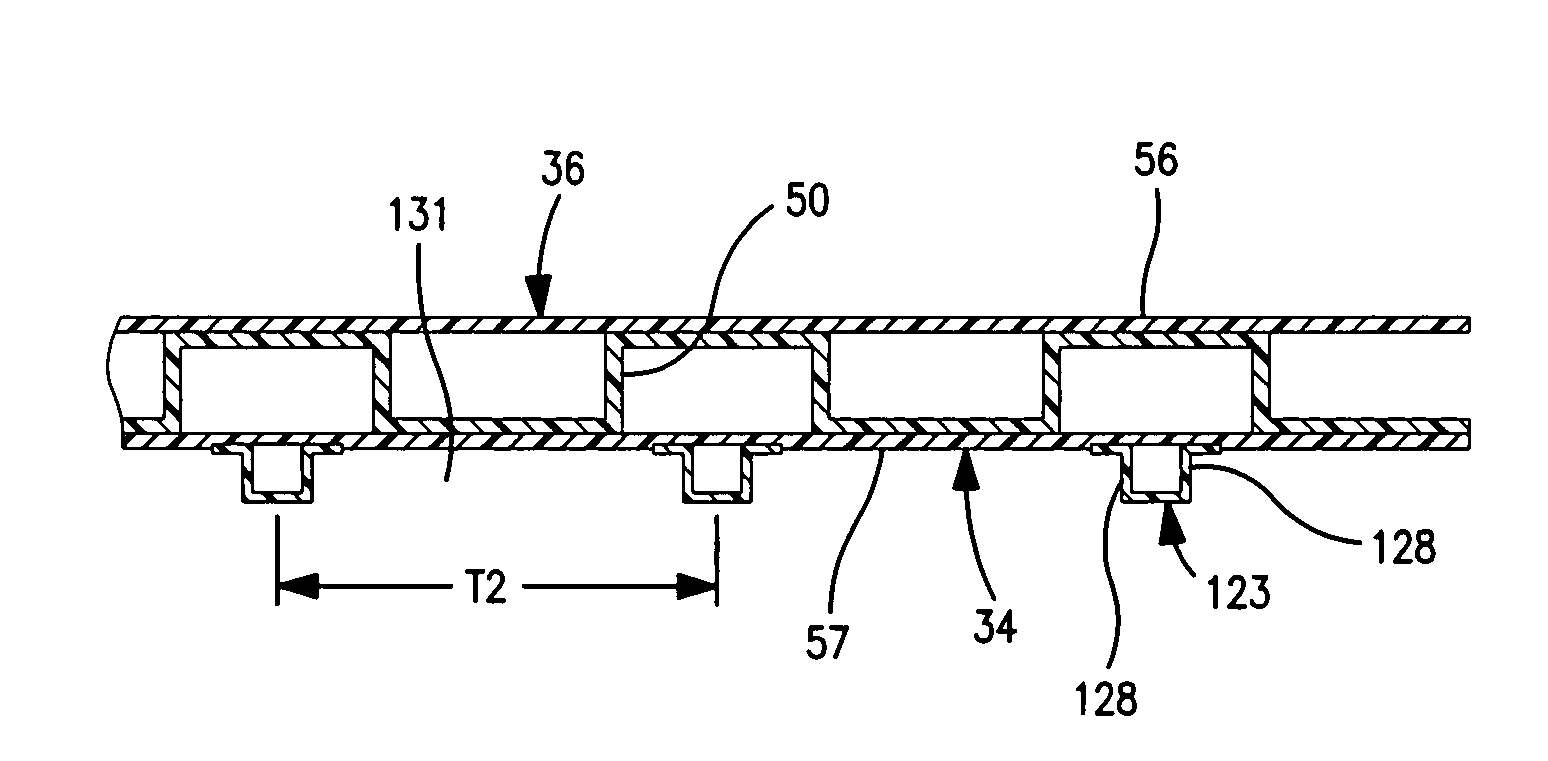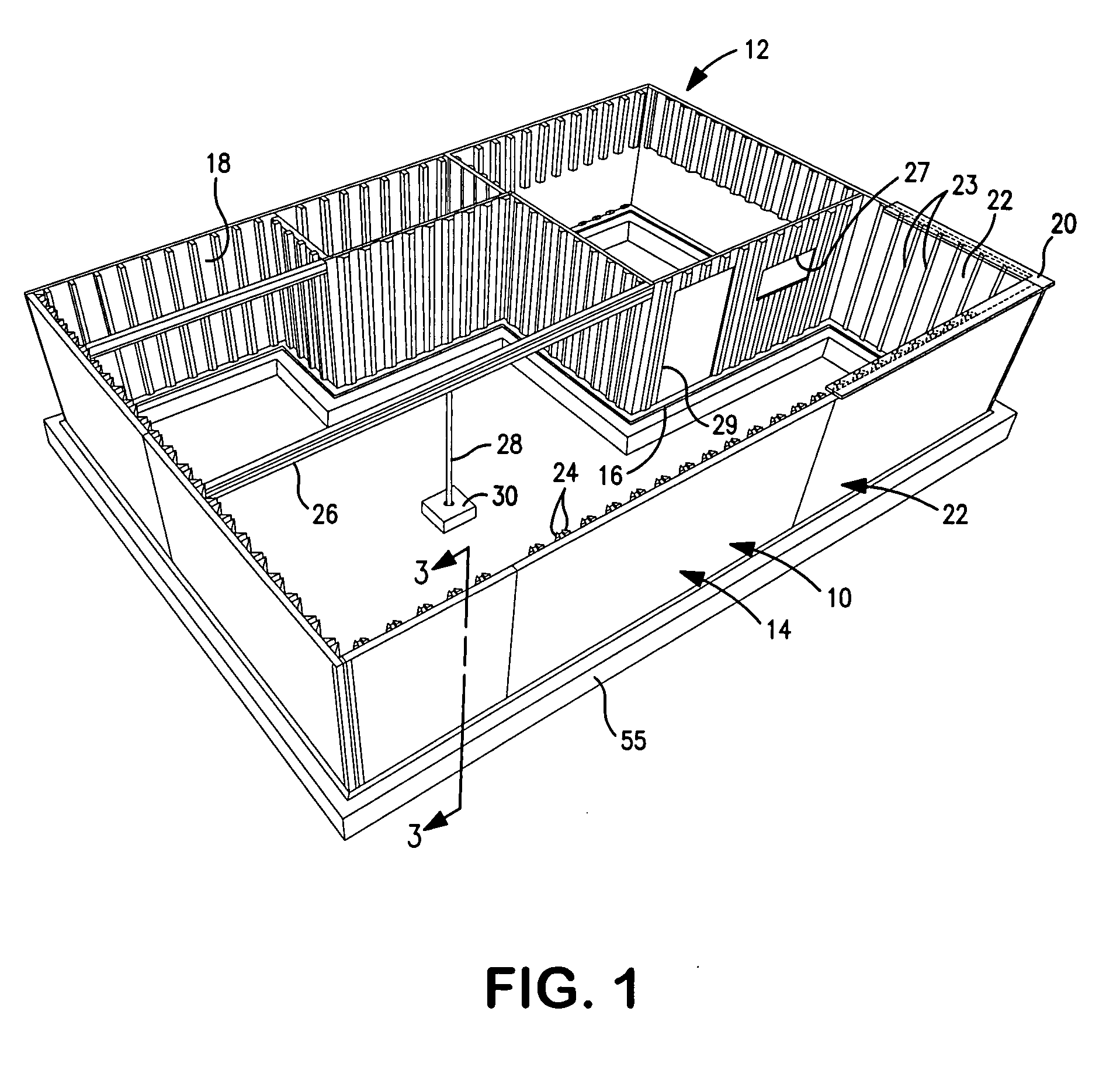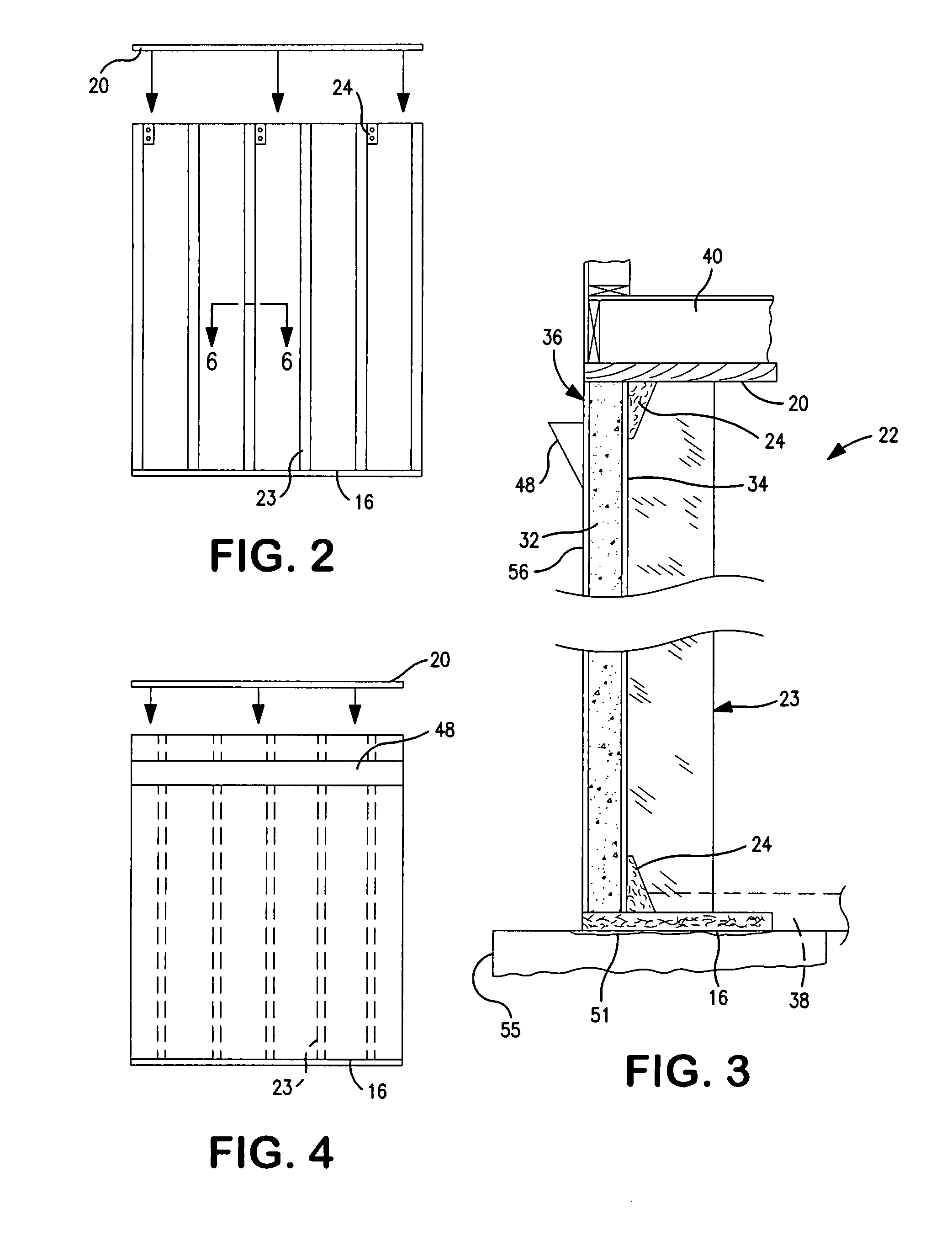Building panels
a technology for building panels and walls, applied in the field of building systems, can solve the problems of occupying interior space inside the building, requiring additional time and money to install, and limited effect of such insulation
- Summary
- Abstract
- Description
- Claims
- Application Information
AI Technical Summary
Benefits of technology
Problems solved by technology
Method used
Image
Examples
example
[0239]In general, wall structures of the invention can be engineered to support any level of compressive load which is contemplated to be applied to the building. For example, and without limitation, using conventional woven fiberglass substrate, a demonstrative foundation building panel, such as the panel illustrated in cross-section in FIG. 8, can be built generally as follows, and having a designed compressive load bearing capacity of about 15000 pounds per lineal foot of the wall panel.
[0240]Woven fiberglass is used for the base, e.g. substrate of structural layers 34, 36, and 50, as well as for the base substrate for channel studs 123. The fiberglass substrate can be triax woven fiber substrate having basis weight of about 22 ounces per square yard. Another exemplary fiberglass substrate is a bi / uniax woven fiber substrate having basis weight of about 12 ounces per square yard to about 22 ounces per square yard. Yet another example is a woven roving having basis weight of about...
PUM
| Property | Measurement | Unit |
|---|---|---|
| thick | aaaaa | aaaaa |
| distance | aaaaa | aaaaa |
| thickness | aaaaa | aaaaa |
Abstract
Description
Claims
Application Information
 Login to View More
Login to View More - R&D
- Intellectual Property
- Life Sciences
- Materials
- Tech Scout
- Unparalleled Data Quality
- Higher Quality Content
- 60% Fewer Hallucinations
Browse by: Latest US Patents, China's latest patents, Technical Efficacy Thesaurus, Application Domain, Technology Topic, Popular Technical Reports.
© 2025 PatSnap. All rights reserved.Legal|Privacy policy|Modern Slavery Act Transparency Statement|Sitemap|About US| Contact US: help@patsnap.com



