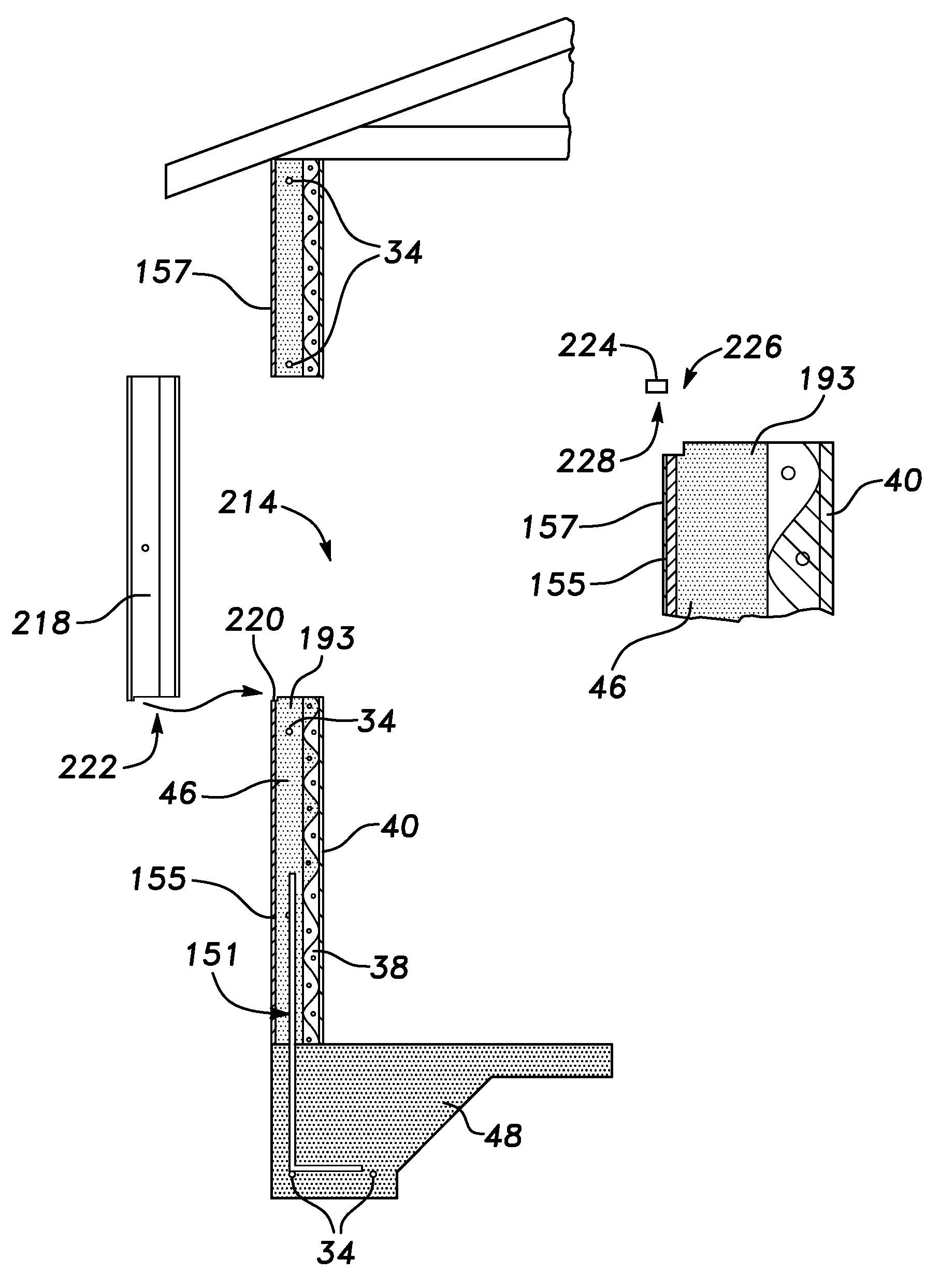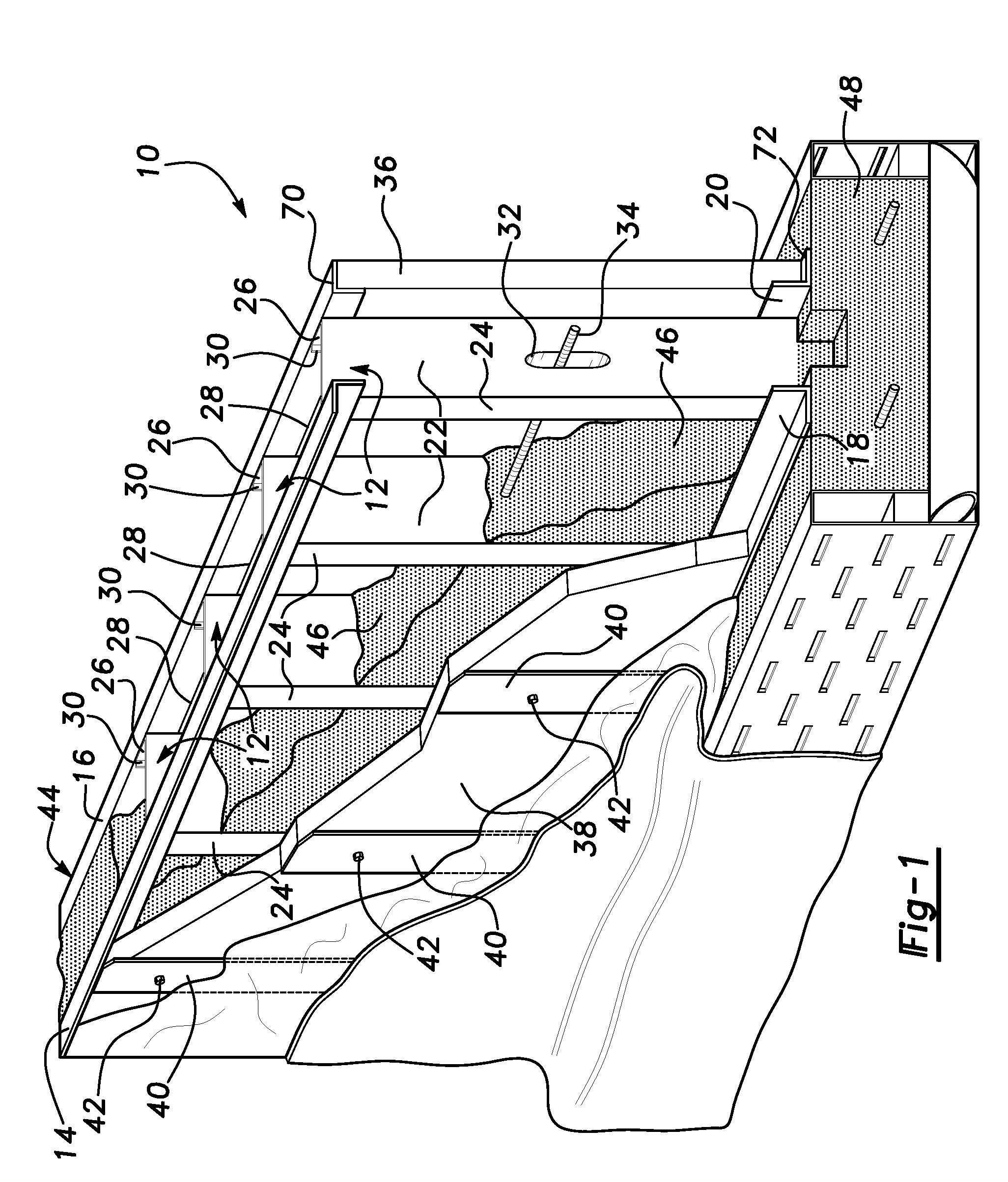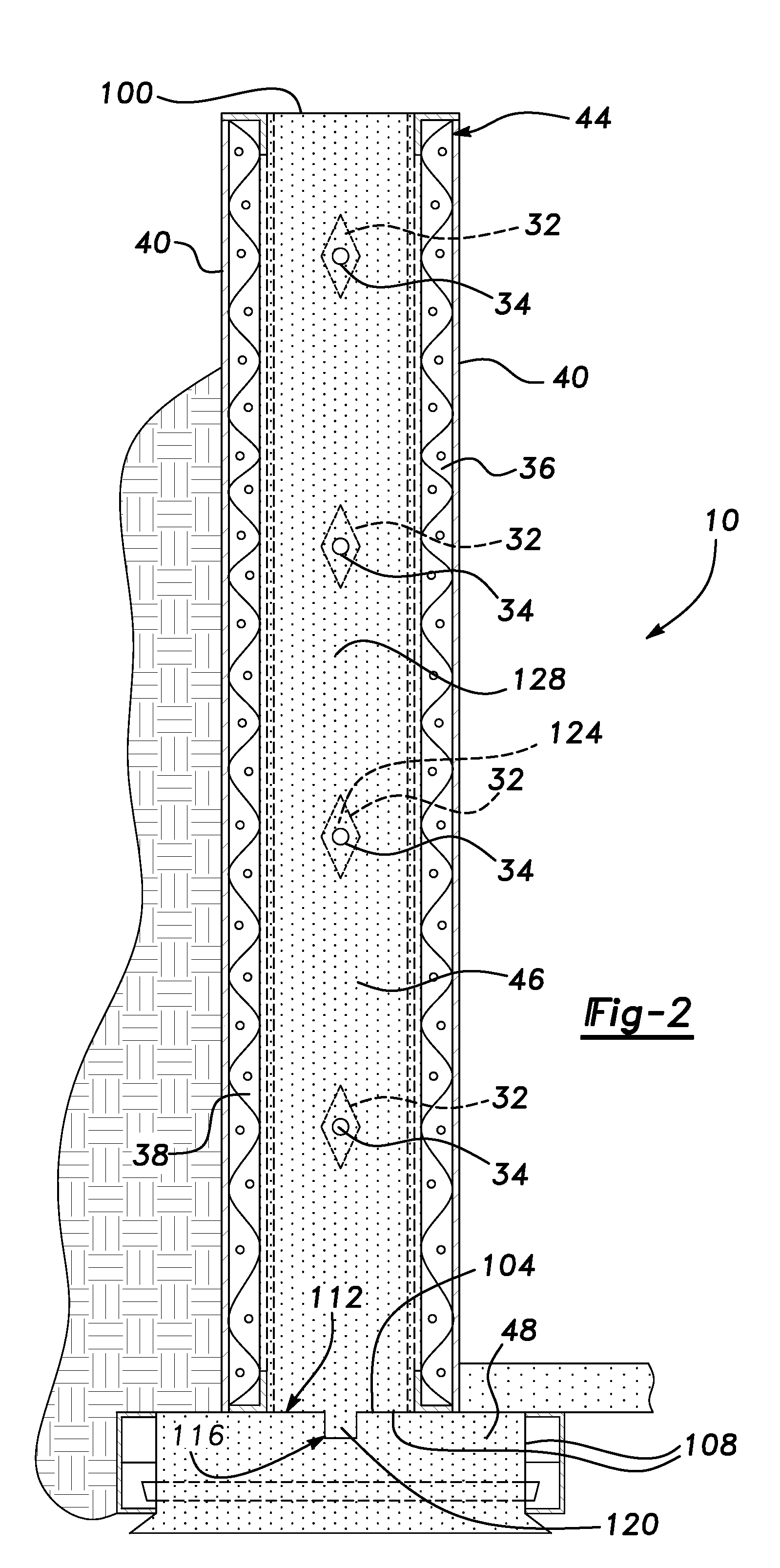Insulated wall assembly
a technology of insulating panels and walls, applied in the direction of walls, joists, girders, etc., can solve the problems of limiting the adoption and implementation of insulating panels in the housing market, difficult interconnection of wires and rods, time-consuming construction, etc., and achieve the effect of facilitating wall assembly
- Summary
- Abstract
- Description
- Claims
- Application Information
AI Technical Summary
Benefits of technology
Problems solved by technology
Method used
Image
Examples
Embodiment Construction
[0040]An insulated concrete 46 wall construction assembly constructed according to this invention is shown at 10 in the drawings. The assembly 10 includes a series of 18 gauge steel studs 12 oriented vertically and parallel to one another spaced approximately ten inches apart on center. The studs 12 are held in place relative to one another by 20 gauge steel angle strip cross members 14, 16, 18, 20 to form a frame or framework 21. Two top angle strips 14, 16 are fastened across the studs 12 at opposite sides of upper ends of studs 12 and two bottom angle strips 18, 20 are fastened across the studs 12 at opposite side of respective bottom ends of the stud 12.
[0041]The studs 12 are of standard construction well known in the art and are formed from rolled steel. As best shown in FIG. 2, each stud 12 has a C-shaped cross-section and is formed to include an elongated main panel 22 and a pair of opposing flanges 24, 26 that extend integrally and perpendicularly from along the length of ma...
PUM
 Login to View More
Login to View More Abstract
Description
Claims
Application Information
 Login to View More
Login to View More - R&D
- Intellectual Property
- Life Sciences
- Materials
- Tech Scout
- Unparalleled Data Quality
- Higher Quality Content
- 60% Fewer Hallucinations
Browse by: Latest US Patents, China's latest patents, Technical Efficacy Thesaurus, Application Domain, Technology Topic, Popular Technical Reports.
© 2025 PatSnap. All rights reserved.Legal|Privacy policy|Modern Slavery Act Transparency Statement|Sitemap|About US| Contact US: help@patsnap.com



